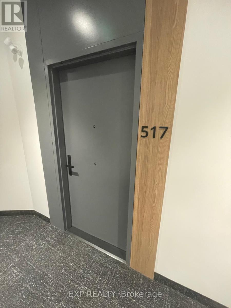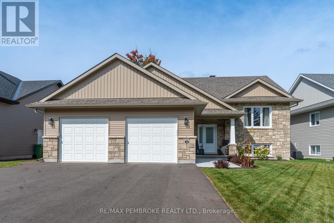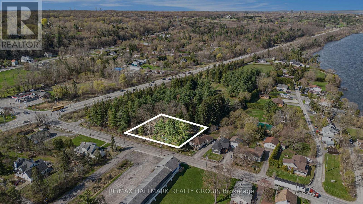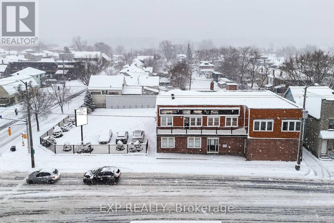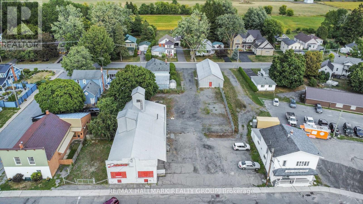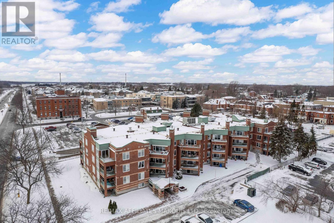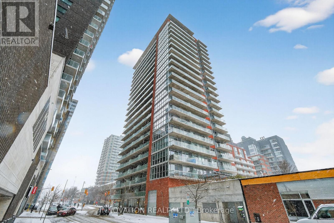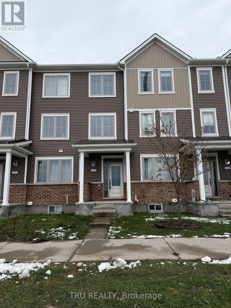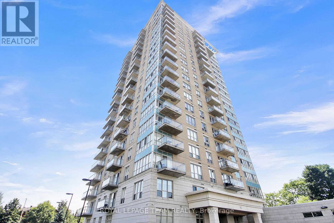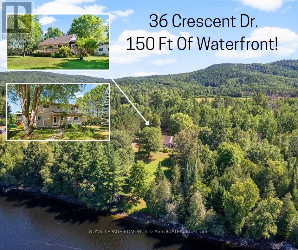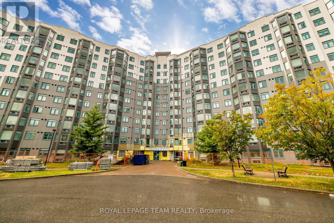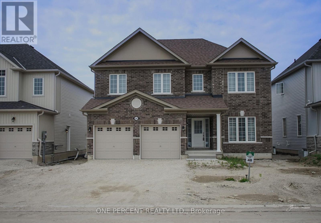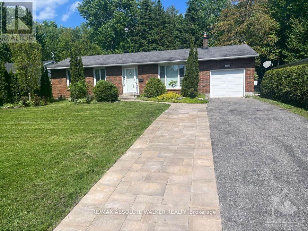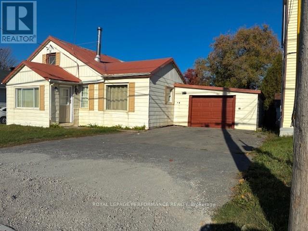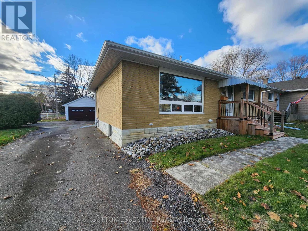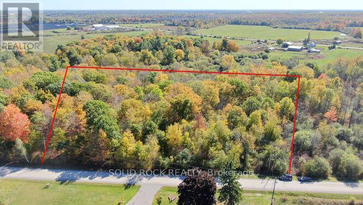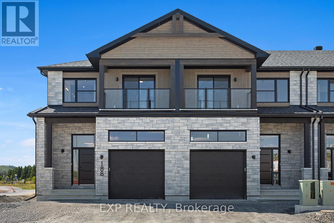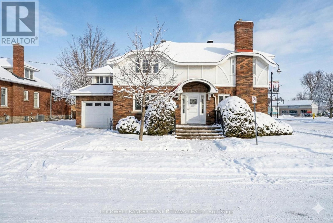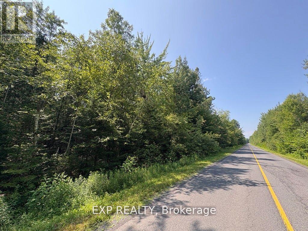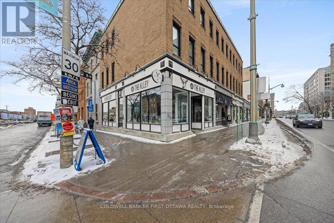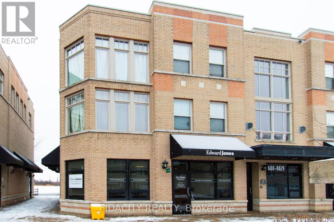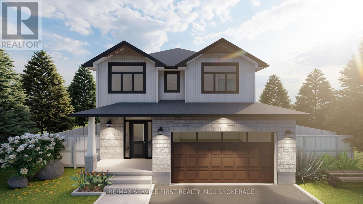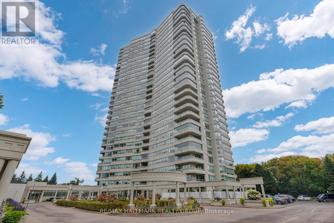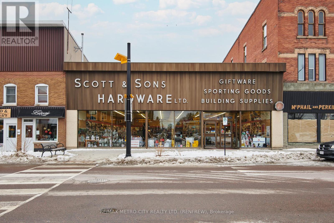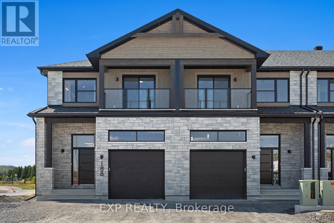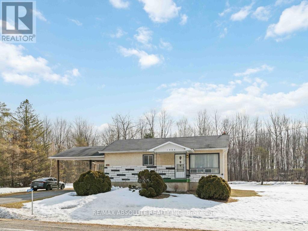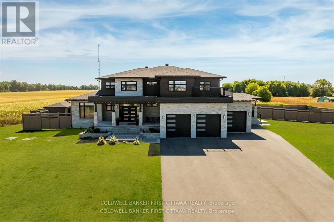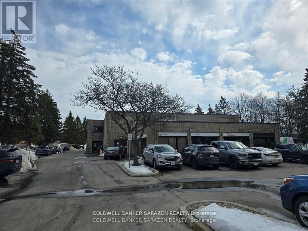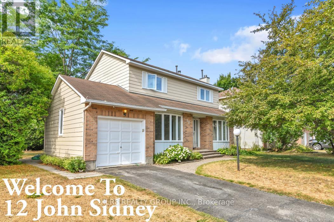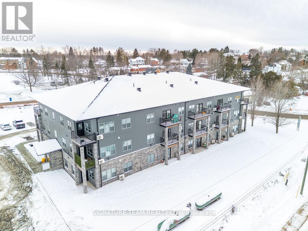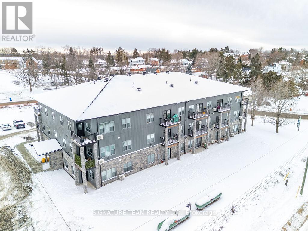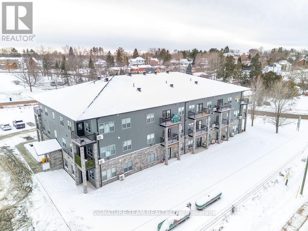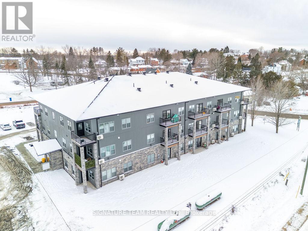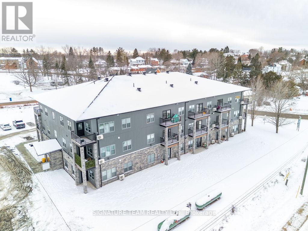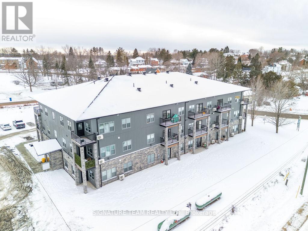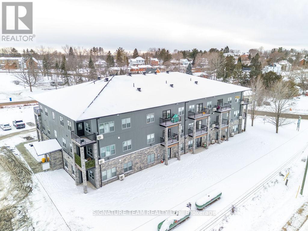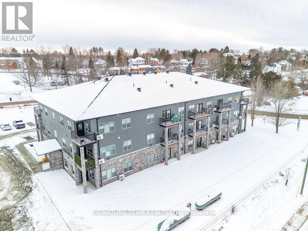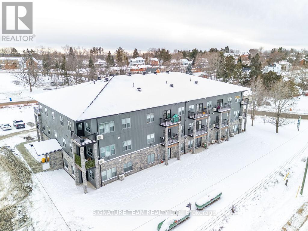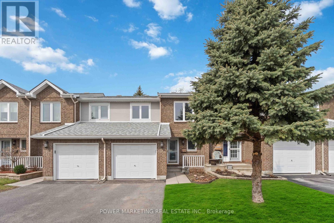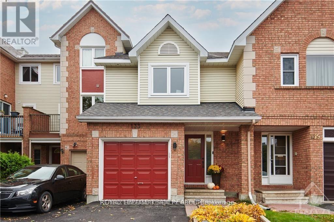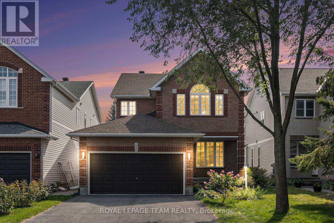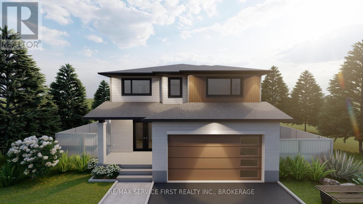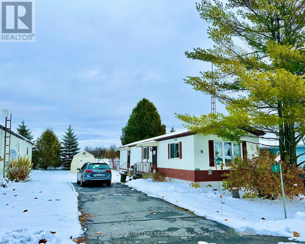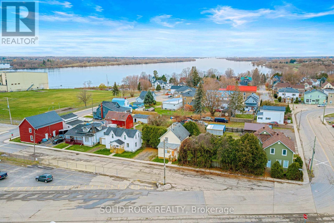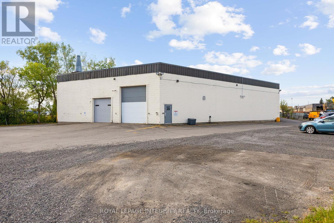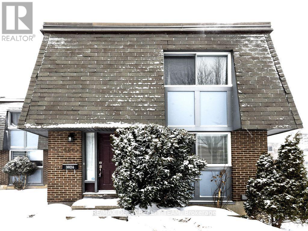517 - 1600 James Naismith Drive
Ottawa, Ontario
Experience stylish urban living in this beautifully designed 2-bedroom, 2-bathroom apartment at The Monterey in Ottawa's desirable Pineview neighborhood. Perfectly located within the Blair Crossing community, this home blends comfort, convenience, and modern elegance. Step inside to discover upscale finishes throughout sleek quartz countertops, stainless steel appliances, luxury vinyl plank flooring, and soaring ceilings. Large windows invite abundant natural light, creating a bright and inviting space. Enjoy the ease of in-suite laundry, air conditioning, and an open-concept layout ideal for both relaxing and entertaining. Nestled in Pineview's Blair Crossing, this unit is steps from Blair LRT station, the Gloucester Centre mall, Pineview Golf Course and multiple parks, offering a walkable and connected community. Catch the latest films at the nearby Scotiabank Theatre adjacent to Gloucester Centre. You'll love the connection to both nature and city life. A modern retreat in a prime location ready for you to call home! No smoking, pets allowed. Building amenities include a working lounge, games room, social room, outdoor terrace, fitness center (incl. yoga room & kids playroom while you workout). Ideal for professionals or couples seeking a modern, low-maintenance lifestyle steps from transit, shopping, and major routes. First 2 months FREE RENT! Move in on a 14-month Lease before January 1st, 2025! (id:28469)
Exp Realty
36 Zachary Street
Petawawa, Ontario
Welcome to this meticulously maintained, like-new home offering approximately 1,360 sq ft of beautifully designed living space plus a spacious 25 x 23 attached garage, perfect for extra storage, hobbies, and vehicles. Built in 2024, this property stands out with its unique layout, upscale finishes, and move-in ready condition. Step inside to discover an open-concept main level featuring warm french vanilla engineered hardwood flooring throughout the living spaces and bedrooms. The heart of the home is the chef-inspired kitchen with KitchenAid appliances, where ceiling-height cabinetry, quartz countertops, soft-close drawers, and an additional pantry tower offer both style and function. A large island with built-in trash/recycling drawer, additional storage, and seating for four makes this the perfect space for entertaining or casual meals.The spacious primary suite is a true retreat, complete with a 3-piece ensuite showcasing a custom tile shower with a built-in bench and niche, plus an exceptionally rare 14ft x 9ft connected dressing room/laundry room with French doors; an elegant and highly functional touch you will not find in most homes. Downstairs, plush carpeting leads you to a cozy family room with a natural gas fireplace, a third full bathroom, and two additional spacious bedrooms, one with frosted glass French doors which is currently used as a home office. You will also find both finished and unfinished storage areas to meet all your needs. Step outside to enjoy a fully fenced yard with a two-tier deck right off of the dining room, complete with natural gas hookup for a grill and an in-ground irrigation system to keep your lawn lush.This home combines high-end finishes with thoughtful functionality, offering a lifestyle of comfort, convenience, and quiet luxury. This is your chance to own a standout property in a desirable neighbourhood. 24 hour irrevocable required on any written offer. (id:28469)
RE/MAX Pembroke Realty Ltd.
942 Cameron Street
Ottawa, Ontario
This lot is right next to 970 Cameron Street (Treed area in photos, MLS X12582476), making this a massive opportunity to combine and create a large-sized lot! Opportunities like this don't last. Build your dream home or next investment project on this desirable vacant lot just steps from the water. With all utilities readily available and water connected, this property is shovel-ready for builders, developers, or anyone looking to design and construct their perfect custom home. This lot offers a rare blend of natural beauty and urban convenience ideal for investors looking for high-potential land or homeowners seeking a connected lifestyle. (id:28469)
RE/MAX Hallmark Realty Group
440 Water Street E
Cornwall, Ontario
This expansive 0.7-acre property offers exceptional versatility, featuring a large commercial building with multiple income-generating opportunities. The upper level includes two residential units with a combined footprint of just under 3,300 sq. ft., providing spacious living or rental options. The main level hosts a sizeable bar/commercial area that offers endless potential for redevelopment or a wide range of business uses. The building is equipped with SPU zoning and includes four gas meters and four hydro meters, supporting multiple tenants or mixed-use operations. The lower level adds even more flexibility, offering both a residential unit and additional commercial space totalling approximately 3,000 sq. ft. Outside, the property features a substantial fenced lot with secure barbed-wire perimeter and convenient rear access to John Street. This portion of the land is zoned to accommodate a seven-storey apartment building, presenting a significant development opportunity. Overall, this property is ideal for investors, developers, or business owners seeking a high-potential mixed-use site with ample space and future growth possibilities. Roof 2025 ($63,000 membrane). All info must be verified by any and all interested parties. Property Being Sold As-Is Where-Is. (id:28469)
Exp Realty
33 King Street
North Dundas, Ontario
Spectacular opportunity in the heart of Chesterville. Commercial retail, multi residential units, savy investors take note. Fantastic location just a block off the water and Main St. Great exposure no matter what sort of business goals you may have. Over 30,400sqft, fronting on 2 different streets. With potentials of severance and sheer size of the lot, the options are plenty. Chesterville is a thriving community located approx 35 mins south of Ottawa and just 10 mins south of Winchester. Currently on site is a 3263 sqft retail building and an 1833sqft building that is great for storage. The current zoning is C1/General Commercial and features a WIDE array of uses including Auto Repair/Service, Butcher Shop, Bakery, Bed n Breakfast, Beauty/Barber Shop, Building supply store, Offices, Retail, Clinic, Day Care, Fire Station, Florist, Hotel, Laundry Mat, Place of Amusement, Restaurant/pub/tavern, Theatre,and more. Perhaps looking to build a cash cow of an investment and a few multi unit residential buildings? Whatever your dream might be, this could very well be where it all starts coming to realization. If you haven't been to Chesterville, highly suggest coming to have a look. Schedule B to accompany all offers. (id:28469)
RE/MAX Hallmark Realty Group
411 - 121 Water Street W
Cornwall, Ontario
Live life at the top! Stunning Top Floor Condo with Breathtaking Views! Imagine living in the best unit of a sought-after, professionally managed building. Perched at the front of the top floor, this unit offers you unparalleled views of Lamoureux Park and the picturesque St. Lawrence River. This beautifully renovated (2024) condo features high-end finishes and custom built-ins that create a perfect blend of luxury and comfort. With two spacious bedrooms and two full bathrooms, this home is designed for relaxation and day-to-day functionality. The inviting gas fireplace adds warmth to your stylish living space, while the bright and open layout promotes a seamless flow throughout the home. An additional sunroom or flex area provides the perfect spot for a home office, reading nook, or vibrant exercise zone. Enjoy the convenience of a large parking space, a dedicated storage locker, and a car wash area, all included for your ease. With condo fees that cover water taxes, gas heating and air conditioning, life here is both comfortable and stress-free. Located just steps away from downtown, you have easy access to shopping, restaurants, and all the vibrant events that Lamoureux Park hosts throughout the year. Don't miss the opportunity to embrace a lifestyle of comfort and elegance in this prime location! Schedule your viewing today and see why this stunning condo is the perfect place to call home. (id:28469)
RE/MAX Affiliates Marquis Ltd.
201 - 179 George Street
Ottawa, Ontario
Exceptional value ! Spacious open concept style unit in heart of the market. Features: exposed concrete ceiling, open concept Living/ dining space perfect for entertaining, hardwood flooring throughout, floor to ceiling windows, in unit laundry. An abundance of light, large balcony. This building offers excellent amenities including: concierge, fitness centre, party room, outdoor terrace/ BBQ area, visitors parking. Investors will appreciate the all inclusive nature of condo fees, which include heat, hydro, water and sewer. This unit comes with storage locker. Note: prime location within Byward Market, close to major downtown attractions. Close to Rideau Center, U of O, LRT, Parliament, restaurants and more. Great value, great investment in this well located building. Perfect for professionals or students. Modern living with low maintenance. Simplify your life and budget. Welcome to attractive downtown living, walk to everything. Priced to move. Rare opportunity to live in downtown Ottawa for less than rent. 24 hrs irrevocable on all offers. (id:28469)
Innovation Realty Ltd.
1694 Maple Grove Road
Ottawa, Ontario
Beautifully maintained Mattamy 3-storey townhouse for rent, ideally located close to parks, shopping, outlet mall and quick highway access. This spacious home offers approximately 1900 sq. ft. of living space, 4 bedrooms, 3.5 bathrooms and a double garage.The main level features a large bedroom with its own ensuite bathroom, ideal as an in-law/guest suite or home office. The second level offers a separate kitchen with balcony access, plus a bright living/dining area, perfect for everyday living and entertaining. The third level includes three generously sized bedrooms and two full bathrooms.An unfinished basement provides ample storage space. Tenant pays all utilities. (id:28469)
Tru Realty
1104 - 90 Landry Street
Ottawa, Ontario
Welcome to Tiffany 2, St-Laurent condo of 967 SQFT. Enjoy stunning views of the Ottawa/ Gatineau skyline from this luxurious 2-bed, 2-bath corner unit. The open concept features a modern kitchen with granite counters, a large pantry & upgraded appliances. Gleaming hardwood & updated tiles add warmth & elegance. Convenient in-suite laundry & lower-level locker (P2/147) close to underground parking (P2/33)! Extras include over $6K of window covering, ceiling fans, extra bath cabinets, backsplash, TV unit, 2023 washer & dryer & a China cabinet matching the kitchen that is negotiable. Condo fees include water, bike storage, fitness centre, indoor pool, & party room. Walking distance to Beachwood Village, Byward Market, & NCC bike paths along the Rideau River. You have got to Love That Home! F244-24 hrs irrevocable. (id:28469)
Royal LePage Team Realty
111 Taylor Avenue
Kirkland Lake, Ontario
Great investment opportunity in the heart of Kirkland Lake. This fully tenanted triplex offers three self-contained units, each featuring two bedrooms, one bathroom, and a practical kitchen-living room layout. Located in a mature residential neighborhood, the property is within close proximity to schools, parks, medical facilities, and local amenities. With stable tenancy already in place, this is an ideal option for investors seeking a turnkey addition to their portfolio in a community with consistent rental demand. (id:28469)
Exp Realty
36 Crescent Drive
Brudenell, Ontario
Welcome to your dream waterfront retreat on the beautiful Madawaska River in Palmer Rapids! This spacious 4 bedroom, 2 bathroom home sits on a picturesque 1-acre lot with 150 ft of private waterfront - perfect for swimming, boating, and year-round fun. The property offers tons of outdoor space for kids and gatherings, a detached 1-car garage/workshop, plus an additional large storage shed. Enjoy breathtaking river views from the expansive deck or unwind in the 3-season sunroom. Inside, natural light floods the main level through large windows and stylish skylights, enhanced by new vinyl flooring. The oak kitchen offers ample cupboard and counter space, flowing into a formal dining area with a sparkling crystal chandelier. A cozy living room, updated 3-piece bath, and generous primary bedroom round out the main floor. Upstairs, youll find three bright and roomy bedrooms along with a full 4-piece bathroom. The lower level features a rec room, utility/workshop space, and plenty of storage. Palmer Rapids offers small-town charm, and you're just a short drive to Barry's Bay, Bancroft, and Combermere for groceries, shops, and other amenities. Whether you're a large family looking for space or a nature lover craving a private riverside escape, this home checks all the boxes. Come experience life on the Madawaska - where peace, space, and recreation meet! (id:28469)
Royal LePage Edmonds & Associates
115 - 1025 Grenon Avenue
Ottawa, Ontario
2 bed 2 bath Debussy model featuring impressive list of building services and amenities. Spacious 6 acre condo property with heated salt water pool and pickleball/tennis courts outside. Inside features squash courts, exercise room, sauna, theatre room, crafts room, golf room, bike room, games room, library, music room, with piano and keyboard, rooftop deck and party room. Unit itself has solarium -sunroom area for reading or just relaxing. This spacious unit on the main level would be a bonus for anyone with mobility issues or anyone with a pet that needs to go out. The open concept kitchen with granite countertops was redone 8 years ago. All special assessments have been paid by the Seller and construction should be completed by end of 2025 on the exterior of this gorgeous building. Immediate closing available. (id:28469)
Royal LePage Team Realty
242 Springfield Crescent
Clearview, Ontario
Brand new house in Stayer. This stunning 9 -ft Ceilings 2-storey home is ready for your personal touch. Offering approximately 2600 SQFT of open-concept living, The attached 2-car garage provides inside entry to the laundry/mudroom. raising your family in a quiet, family-friendly neighborhood close to everything. Spend your summer days at Wasaga Beach, just 10 minutes away, or tee off at the nearby Mad River Golf Club. In the winter, hit the slopes at Blue Mountain only 25 minutes away, or explore nearby hiking trails year-round. Outdoor activities for the whole family are right at your doorstep. upgraded laminate and porcelain tile flooring, and an elegant oak staircase. The kitchen is built for entertaining with a large island, quartz countertops, an apron sink, stylish cabinetry, and a walkout to the backyard . The bright family room features a cozy gas fireplace, while the open-concept living and dining area provides even more space to gather. Upstairs, there are 4 spacious bedrooms, The primary suite boasts a walk-in closet and an ensuite with a quartz countertop and upgraded tile floors. A second bedroom has its own private ensuite, while bedrooms 3 and 4 share a Jack and Jill bathroom .enjoy no rear neighbors .A beautifully upgraded home is offered at a reasonable price for rent .It is your chance to make it your #HomeToStay! (id:28469)
One Percent Realty Ltd.
2606b Cleroux Crescent
Ottawa, Ontario
LEGAL 2 BEDROOM LOWER LEVEL APARTMENT IN BLACKBURN HAMLET. Perfect for a professional couple, this beautifully finished apartment sits on an impressive 222-ft deep lot in the heart of Blackburn Hamlet. Enjoy a sun-filled, open-concept layout with high-end finishes throughout, including a stunning 8-foot kitchen island, newer appliances, and a modern 3-piece bathroom. Convenience is built in with a separate laundry room featuring an additional sink, newer washer and dryer, and plenty of storage. Extra windows have been added to enhance natural light, making the space feel bright and inviting. Step outside to a private backyard shared with the upper unit tenant. The unit includes a dedicated driveway parking area that can accommodate two cars, with ample street parking available. Tenant pays hydro. Landlord covers water, snow removal from the driveway, and grass cutting. If you love a quiet, nature-focused lifestyle, this location is unbeatable. Just a short walk to the grocery store, coffee shop, banks, parks, and more. All this, with only a minutes-long drive to downtown Ottawa. (id:28469)
RE/MAX Absolute Walker Realty
235 Main Street N
North Glengarry, Ontario
Affordable, well kept detached home with 3 good sized bedrooms and 1 bathroom on the main floor. This home is perfect for first time buyers, retirees or if you are just looking to downsize. It has a bright living room and spacious kitchen with combined dining area offering plenty of cabinet and counter top space. New rental propane furnace and new owned hot water tank installed. There is a wood burning stove. Nice private backyard and a good sized garage to park your car in for the winter months. Metal roof installed about 12 years ago. Book your visit today. (id:28469)
Royal LePage Performance Realty
316 First Avenue
Brockville, Ontario
Three important words - "bungalow, detached garage". Add to that a few more important words - in town, LOTS of parking space, fenced yard, main floor laundry, two full bathrooms! Here it is, the home you have been waiting to start in, downsize in, live in! This home has a great main floor layout with no wasted space, closets every where you turn, and plenty of natural light. Brand new kitchen (2025) with all the bells and whistles - quartz counters with a hint of sparkle, pantry with pull out shelves, oversized sink, under cabinet lighting, high-quality dovetail drawers, pull out spice cabinet - kitchens are important after all! The lower level has a full bathroom, "man cave" with bar and electric fireplace, and a large space currently utilized for gym equipment and guest space. Added bonuses of natural gas furnace, central air, electrical breaker panels, hardwood floors, corner lot - was it already mentioned there is a LOT of parking space? Plan your house warming party here! (id:28469)
Sutton Essential Realty
0 Pleasant Lane
Elizabethtown-Kitley, Ontario
Newly severed 3.5 acre building lot conveniently located 10 minutes from Brockville. Features include mature trees, several level building sites and a quiet road . There are not many treed lots left in the area close to Brockville, so don't miss this oppurtunity if you are planing to build. (id:28469)
Solid Rock Realty
71 Carpe Street
Casselman, Ontario
Distinguished & Elegant Brand New Townhome by Solico Homes (Tulipe Model)The perfect combination of modern design, functionality, and comfort, this 3 bedroom 1430 sqft home in Casselman offers stylish finishes throughout. Enjoy lifetime-warrantied shingles, energy-efficient construction, superior soundproofing, black-framed modern windows, air conditioning, recessed lighting, and a fully landscaped exterior with sodded lawn and paved driveway all included as standard. Inside, the open-concept layout is bright and inviting, featuring a 12-foot patio door that fills the space with natural light. The gourmet kitchen boasts an oversized island, ceiling-height cabinetry, and plenty of storage perfect for family living and entertaining. Sleek ceramic flooring adds a modern touch to the main level. Upstairs, the spacious second-floor laundry room adds everyday convenience. The luxurious main bathroom is a standout, offering a freestanding soaker tub, separate glass shower, and double-sink vanity creating a spa-like retreat. An integrated garage provides secure parking and extra storage. Buyers also have the rare opportunity to select custom finishes and truly personalize the home to suit their taste. Located close to schools, parks, shopping, and local amenities, this beautifully designed home delivers comfort, style, and long-term value. This home is to be built make it yours today and move into a space tailored just for you! (id:28469)
Exp Realty
2 Gladstone Avenue
Smiths Falls, Ontario
In the heart of Smiths Falls, just steps from cafés, parks, and the library across the street, this 1940 brick home blends the warmth of history with the ease of in town living. Its character is evident the moment you step inside, where rich millwork and the glow of hardwood refinished in 2025 set a welcoming tone. The living room centres on a wood fireplace waiting to be certified and brought back into daily use. The formal dining room and practical galley kitchen create a comfortable flow, with direct access to the attached garage. A three piece bath and a front office with their own exterior entrance provide a rare setup for professionals who need a private workspace. Upstairs, sunlight gathers in the second level sunroom, an inviting retreat for work, reading, or warm summer nights. The large primary bedroom offers two closets and a dressing area. Down the hall, you'll find two additional spacious bedrooms and a generous three piece bath. The unfinished basement, reached from an interior stairway or through a hatch in the garage, houses the utilities and offers ample storage. Hedges frame the home's front entrance, lending a splash of greenery to its walkable downtown setting. Steady, consistent updates have supported the home's long life. The roof was replaced around 2023, the chimney shaft and brickwork were replaced in 2022. The newer natural gas boiler provides efficient radiant heat through the existing radiator system. Inside, major repainting was completed this year along with the install of a brand new garage door. This is a home for those who value heritage are looking to make the most of this great downtown location. (id:28469)
Coldwell Banker First Ottawa Realty
0 Lot 1 Conc. 2 Part 4 Boundary Road
Alfred And Plantagenet, Ontario
Escape to your own private sanctuary with this stunning 25-acre lot, nestled among a beautiful mix of mature trees and rich forest. Whether you're dreaming of building a peaceful retreat or a forever home, this serene property offers endless potential. Located on a quiet, paved country road just 20 minutes from Rockland and 40 minutes from Ottawa, you'll enjoy both tranquility and convenience. Only 6 minutes from the majestic Ottawa River, this land is a nature lovers paradise ideal for hunting, exploring, or simply enjoying the abundant wildlife, including deer and a wide variety of birds. Engineering documentation and fresh survey is available to serious buyers, confirming the property is ready for residential development. Don't miss this rare opportunity to own a slice of paradise privacy, nature, and freedom await you here. (id:28469)
Exp Realty
513 Sussex Drive
Ottawa, Ontario
Exceptional opportunity to acquire a fully equipped and efficiently operated bubble tea establishment located at 513 Sussex Drive, in the heart of Ottawa's iconic ByWard Market. Positioned along one of the city's most prestigious and vibrant corridors, this location offers unparalleled visibility, constant foot traffic, and immediate access to a diverse customer base.Situated at a premier intersection, the shop currently operates under a franchise model but provides the flexibility to transition to an independent brand if desired. The premises offer approximately 913.60 sq ft of ground floor retail space, and125.83 sq ft of basement storage, thoughtfully furnished with tables, chairs, and contemporary décor. The layout allows for versatility, including the potential to introduce additional menu offerings, subject to landlord approval.The ByWard Market is one of Ottawa's busiest commercial and tourism destinations, drawing visitors year-round for its restaurants, shops, nightlife, and cultural attractions. The business benefits from proximity to landmarks such as the National Gallery of Canada, Major's Hill Park, the Château Laurier, Parliament Hill, and surrounding office buildings, all of which contribute to a steady stream of tourists, residents, and professionals.This is a prime opportunity for an entrepreneur seeking strong market exposure in a highly desirable commercial hub. A new lease may be negotiated with the landlord. Price excludes inventory. (id:28469)
Coldwell Banker First Ottawa Realty
G - 75 Colonnade Road
Ottawa, Ontario
ATTN INVESTORS!! Welcome to 75 Colonnade Road, Unit G - A Prime Commercial Opportunity in Ottawa's South End! Discover this spacious 1,223 sq ft commercial condo unit, currently tenant-occupied by Edward Jones, located in the vibrant CitiPlace community. This modern space offers excellent visibility and accessibility in a thriving neighborhood that has quickly become one of Ottawa's most sought-after destinations. Situated in a newer, well-maintained development, Unit G provides an ideal location for professional services, retail, or office use. CitiPlace is renowned for attracting young professionals and growing families, making it a dynamic environment for business growth and community engagement. Don't miss your chance to own a piece of CitiPlace's bustling commercial landscape with a A+ tenant for a steady income stream! (id:28469)
Fidacity Realty
Lot #e13 - 1376 Woodfield Crescent
Kingston, Ontario
Welcome to your new GREENE Home! This stunning 4-bed, 2.5-bath "Starling IV" model is situated on a premium irregular corner lot in the desirable CREEKSIDE VALLEY SUBDIVISION! This 2410 sqft. home features an open concept design with Kitchen boasting 6' centre island with eating bar and ample cabinetry overlooking the Great Room, a luxurious primary bedroom and 5-piece ensuite with gorgeous cathedral ceilings on the second floor. The secondary suite basement rough-in (with rough-ins for a wet bar, washer/dryer stack, 220V stove outlet and bathroom) offer future potential for customization. Plus, with a $10,000 exterior upgrade allowance, you can personalize the home's exterior to your taste. Don't miss out on this exceptional property - schedule your showing today! (id:28469)
RE/MAX Service First Realty Inc.
RE/MAX Finest Realty Inc.
2204 - 1480 Riverside Drive
Ottawa, Ontario
Welcome to 2204-1480 Riverside. A marble and mirrored entrance welcomes you into this elegant 22nd-floor residence at The Classics at Riviera, Ottawas most prestigious gated community. Spanning 1,520 sq. ft., the thoughtful layout places both bedrooms along one side of the condo for added privacy. The primary retreat features double-sided closets leading to a marble-clad ensuite accented in gold, while the spacious secondary bedroom is served by a second full bath. The dining room opens directly to the kitchen, creating a natural flow for entertaining, while the living room extends seamlessly into the sunroom. A bright breakfast nook connects back to the kitchen, making for a well-balanced, functional layout. With east-facing exposure, these spaces are filled with natural light and capture sweeping city views and stunning sunrises. Life at The Riviera is truly resort-style. Residents enjoy multiple gyms and fitness areas, tennis and pickleball courts, racquetball and squash courts, indoor and outdoor pools, and landscaped walking paths. Within the tower itself, exclusive amenities include a sauna, steam room, and both indoor and outdoor hot tubs not shared with the other two towers. Concierge service and 24/7 gated security provide peace of mind, with Hurdman LRT, Trainyards shopping, and downtown just minutes away. (id:28469)
RE/MAX Hallmark Realty Group
150 Raglan Street S
Renfrew, Ontario
A mainstay in downtown Renfrew for generations, this property has existed here since 1941. A truly unique opportunity to acquire a prominent & long standing main street property. Well constructed, it also offers a large rear parking lot with a rear entrance that can accommodate 14 vehicles. With its large & impressive storefront windows stretching across the entire front it has been a well known destination for generations. An abundance of natural light in the front retail portion of the store & its original hardwood floors, it has 3400 square feet of space & 12 foot ceilings. With its added office space, additional retail & storage space, the main level has a total of almost 7800 sq. feet of space. Combined with the basement & it's 3400 feet of storage space, you have over 11,000 square feet to utilize. Many opportunities exist to use the existing footprint or design the floorplan to suit your needs. Store and parking lot for sale and NOT the Business (id:28469)
RE/MAX Metro-City Realty Ltd. (Renfrew)
67 Carpe Street
Casselman, Ontario
Distinguished & Elegant Brand New END UNIT Townhome by Solico Homes (Tulipe Model)The perfect combination of modern design, functionality, and comfort, this 3 bedroom 1430 sqft home in Casselman offers stylish finishes throughout. Enjoy lifetime-warrantied shingles, energy-efficient construction, superior soundproofing, black-framed modern windows, air conditioning, recessed lighting, and a fully landscaped exterior with sodded lawn and paved driveway all included as standard. Inside, the open-concept layout is bright and inviting, featuring a 12-foot patio door that fills the space with natural light. The gourmet kitchen boasts an oversized island, ceiling-height cabinetry, and plenty of storage perfect for family living and entertaining. Sleek ceramic flooring adds a modern touch to the main level. Upstairs, the spacious second-floor laundry room adds everyday convenience. The luxurious main bathroom is a standout, offering a freestanding soaker tub, separate glass shower, and double-sink vanity creating a spa-like retreat. An integrated garage provides secure parking and extra storage. Buyers also have the rare opportunity to select custom finishes and truly personalize the home to suit their taste. Located close to schools, parks, shopping, and local amenities, this beautifully designed home delivers comfort, style, and long-term value. This home is to be built make it yours today and move into a space tailored just for you! (id:28469)
Exp Realty
1984 Forced Road
Ottawa, Ontario
Welcome to this charming bungalow, set on a peaceful one-acre lot in the quiet community of Vars. Surrounded by newer homes and active redevelopment, this property offers a rare mix of privacy, potential, and convenience. You are only a short drive to Barrhaven, downtown Ottawa, and Orleans, and you are also close to the Calypso Waterpark and the Amazon fulfillment facility, making this an ideal location for both work and lifestyle.Inside, the home features a comfortable 2+1 bedroom layout with a partially finished basement that offers plenty of opportunity. The separate entrance to the lower level provides potential for added living space or an investor-friendly secondary dwelling.The main floor includes two spacious bedrooms, with the second bedroom offering patio doors that open to a private deck and a large backyard, perfect for relaxing or entertaining. The home is currently owner-occupied, move-in ready, and the closing date can be flexible to suit your needs.Located just 25 minutes from downtown Ottawa, this property delivers peaceful, country-style living with quick access to major amenities and attractions. A fantastic opportunity for both homeowners and investors. (id:28469)
RE/MAX Absolute Realty Inc.
5758 Fernbank Road
Ottawa, Ontario
Discover this exceptional 7-bedroom luxury residence, designed for multi-generational living and entrepreneurial opportunity. Featuring two distinct living spaces each with its own private entrance and garage the property is ideal for extended family, rental income, or professional use. Uniquely approved for business, the zoning allows on-site client parking, a rare advantage for wellness services, professionals, or a variety of industries in the Stittsville/Kanata South area. Set on 1.25 acres, the fully fenced grounds include a saltwater pool, pool house, and a 75x75 ft side yard ready for a multi-sport pad. With a 100-amp electrical panel for lighting and a water line for winter ice, the space is perfect for hockey, basketball, or pickleball. Inside the main home, an open-concept layout features hardwood flooring and premium finishes. The chefs kitchen offers quartz countertops, custom cabinetry, a walk-in pantry, and oversized island, while the expansive covered deck extends entertaining outdoors. Upstairs, the primary suite includes dual walk-in closets, a private balcony, and lounge/office. Two additional bedrooms with ensuites and walk-ins, plus a loft and laundry, complete this level. The finished basement adds a built-in hockey rink (which can be converted to rec room), gym, and large office, with potential for extra bedrooms or entertaining space.The second home offers a full kitchen and living room, private back porch, powder room, main-floor bedroom with ensuite, its own garage, and a finished basement that connects to the main residence. There is even potential to develop a third dwelling ideal for in-laws, rental, or business use. Additional highlights include a state-of-the-art air purification system and Generac generator. Close to top schools, shopping, and trails, this property offers a rare chance to live, work, and play in one of Ottawas most sought-after communities. (id:28469)
Coldwell Banker First Ottawa Realty
1 - 155 Terence Matthews Crescent
Ottawa, Ontario
Great leasing opportunity in the Kanata South business park off of Eagleson Rd. Conveniently located at 155 Terence Matthews #1 offers approximately 3,400 square feet of versatile space. Featuring 4 offices, 2 conference rooms, an open working area, kitchenette, and bathroom. The space has a storage/loading area with double door access and a total of 8 parking spaces. IP4 Zoning. Base rent: $11.75.sqft. Operating cost: 12.25/sqft. Tenant inducements are being offered on terms longer than 4 years. (id:28469)
Coldwell Banker Sarazen Realty
12 John Sidney Crescent
Ottawa, Ontario
Stittsville Corner Lot! Location, Location, Location. Welcome to 12 John Sidney Street. This beautiful 2-storey home on a desirable corner lot offers 3 bedrooms, 3 bathrooms, and an attached single-car garage in the heart of Stittsville, near the Cardel Rec Centre, Library, and Sacred Heart School. The main level features a practical layout with a living room, a family room with a wood fireplace, formal dining, a 4-piece kitchen, and a butler's pantry. A standout feature is the large, enclosed sun/screen room overlooking the beautifully landscaped, private backyard. The basement is fully finished, expanding your living space with a versatile rec room, laundry room, 3 pc bathroom, storage, and two well-sized and versatile rooms. Recent maintenance includes a new gas furnace and a rental hot water tank. The Interior has been professionally cleaned, eavestroughs have been meticulously cleaned, and a handyman has completed cosmetic repairs throughout, including paint, hardware, light fixtures, and more. Features include laminated click wood floors, carpeting, oak railings, and vinyl windows. Don't miss this opportunity to call this fantastic neighbourhood home .The house is vacant and ready for a new owner. Book your showing today. (id:28469)
Xlr8 Realty Group Inc.
205 - 78b Queen Street
Bonnechere Valley, Ontario
For Rent; A stunning brand new one bedroom plus den, one full bath apartment in Eganville, perfect for seniors or professionals seeking a low-maintenance lifestyle. This second floor unit in an elevator serviced, secure building offers a convenient balcony with lovely views of the valley. The bedroom features a walk in closet. Bathroom is wall to wall tile with walk in shower. The modern white kitchen with elegant black trim and subway tiled backsplash is more than you would expect to see in an apartment and the granite counters makes this the talk of the town. All kitchen major appliances are included and each unit has its own laundry hook-up, HRV system, full sized hot water tank and heat pump for your individually controlled A/C. In floor heating that is controlled in each unit is included in your rent as is water, sewer and parking. Hydro and internet/ phone is the tenants responsibility. Eganville is a great family friendly community surrounded by nature! (id:28469)
Signature Team Realty Ltd.
108 - 78a Queen Street
Bonnechere Valley, Ontario
For Rent; A stunning brand new one bedroom plus den, one full bath apartment in Eganville, perfect for seniors or professionals seeking a low-maintenance lifestyle. This main floor unit in an elevator serviced, secure building offers convenient walk out access to a private patio with lovely views of the valley. The bedroom features a walk in closet. Bathroom is wall to wall tile with walk in shower. The modern white kitchen with elegant black trim and subway tiled backsplash is more than you would expect to see in an apartment and the granite counters makes this the talk of the town. All kitchen major appliances are included and each unit has its own laundry hook-up, HRV system, full sized hot water tank and heat pump for your individually controlled A/C. In floor heating that is controlled in each unit is included in your rent as is water, sewer and parking. Hydro and internet/ phone is the tenants responsibility. Eganville is a great family friendly community surrounded by nature! (id:28469)
Signature Team Realty Ltd.
104 - 78 A Queen Street
Bonnechere Valley, Ontario
For Rent; A stunning brand new one bedroom plus den, one full bath apartment in Eganville, perfect for seniors or professionals seeking a low-maintenance lifestyle. This main floor unit in an elevator serviced, secure building offers convenient walk out access to a private patio with lovely views of the valley. The bedroom features a walk in closet. Bathroom is wall to wall tile with walk in shower. The modern white kitchen with elegant black trim and subway tiled backsplash is more than you would expect to see in an apartment and the granite counters makes this the talk of the town. All kitchen major appliances are included and each unit has its own laundry hook-up, HRV system, full sized hot water tank and heat pump for your individually controlled A/C. In floor heating that is controlled in each unit is included in your rent as is water, sewer and parking. Hydro and internet/ phone is the tenants responsibility. Eganville is a great family friendly community surrounded by nature! (id:28469)
Signature Team Realty Ltd.
101 - 78a Queen Street
Bonnechere Valley, Ontario
For Rent; A stunning brand new accessible two bedroom one and a half bath apartment in Eganville, perfect for seniors or professionals seeking a low-maintenance lifestyle. This main floor unit in an elevator serviced, secure building offers convenient walk out access to a private patio with lovely views of the valley. The primary bedroom features a walk in closet, wonderful tiled ensuite bath with walk in shower. The modern white kitchen with elegant black trim and subway tiled backsplash is more than you would expect to see in an apartment and the granite counters makes this the talk of the town. All kitchen major appliances are included and each unit has its own laundry hook-up, HRV system, full sized hot water tank and heat pump for your individually controlled A/C. In floor heating that is controlled in each unit is included in your rent as is water, sewer and parking. Hydro and internet/ phone is the tenants responsibility. Eganville is a great family friendly community surrounded by nature! (id:28469)
Signature Team Realty Ltd.
304 - 78b Queen Street
Bonnechere Valley, Ontario
For Rent; A stunning brand new one bedroom plus a den, one full bath apartment in Eganville, perfect for seniors or professionals seeking a low-maintenance lifestyle. This third floor unit in an elevator serviced, secure building offers a private balcony with lovely views of the valley. The primary bedroom features a huge double door closet, wonderful tiled bath with walk in shower. The modern white kitchen with elegant black trim and subway tiled backsplash is more than you would expect to see in an apartment and the granite counters makes this the talk of the town. All kitchen major appliances are included and each unit has its own laundry hook-up, HRV system, full sized hot water tank and heat pump for your individually controlled A/C. In floor heating that is controlled in each unit is included in your rent as is water, sewer and parking. Hydro and internet/ phone is the tenants responsibility. Eganville is a great family friendly community surrounded by nature! (id:28469)
Signature Team Realty Ltd.
208 - 78a Queen Street
Bonnechere Valley, Ontario
For Rent; A stunning brand new one bedroom plus den, one full bath apartment in Eganville, perfect for seniors or professionals seeking a low-maintenance lifestyle. This second floor unit in an elevator serviced, secure building offers direct access to a private balcony with lovely views of the valley. The bedroom features a walk in closet. Bathroom is wall to wall tile with walk in shower. The modern white kitchen with elegant black trim and subway tiled backsplash is more than you would expect to see in an apartment and the granite counters makes this the talk of the town. All kitchen major appliances are included and each unit has its own laundry hook-up, HRV system, full sized hot water tank and heat pump for your individually controlled A/C. In floor heating that is controlled in each unit is included in your rent as is water, sewer and parking. Hydro and internet/ phone is the tenants responsibility. Eganville is a great family friendly community surrounded by nature! (id:28469)
Signature Team Realty Ltd.
207 - 78a Queen Street
Bonnechere Valley, Ontario
For Rent; A stunning brand new one bedroom plus a den, one full bath apartment in Eganville, perfect for seniors or professionals seeking a low-maintenance lifestyle. This third floor unit in an elevator serviced, secure building offers a private balcony with lovely views of the valley. The primary bedroom features a huge double door closet, wonderful tiled bath with walk in shower. The modern white kitchen with elegant black trim and subway tiled backsplash is more than you would expect to see in an apartment and the granite counters makes this the talk of the town. All kitchen major appliances are included and each unit has its own laundry hook-up, HRV system, full sized hot water tank and heat pump for your individually controlled A/C. In floor heating that is controlled in each unit is included in your rent as is water, sewer and parking. Hydro and internet/ phone is the tenants responsibility. Eganville is a great family friendly community surrounded by nature! (id:28469)
Signature Team Realty Ltd.
308 - 78b Queen Street
Bonnechere Valley, Ontario
or Rent; A stunning brand new one bedroom plus a den, one full bath accessible apartment in Eganville, perfect for seniors or professionals seeking a low-maintenance lifestyle. This third floor unit in an elevator serviced, secure building offers a private balcony with lovely views of the valley. The primary bedroom features a huge double door closet, wonderful tiled bath with walk in shower. The modern white kitchen with elegant black trim and subway tiled backsplash is more than you would expect to see in an apartment and the granite counters makes this the talk of the town. All kitchen major appliances are included and each unit has its own laundry hook-up, HRV system, full sized hot water tank and heat pump for your individually controlled A/C. In floor heating that is controlled in each unit is included in your rent as is water, sewer and parking. Hydro and internet/ phone is the tenants responsibility. Eganville is a great family friendly community surrounded by nature! (id:28469)
Signature Team Realty Ltd.
307 - 78a Queen Street
Bonnechere Valley, Ontario
For Rent; A stunning brand new one bedroom plus a den, one full bath apartment in Eganville, perfect for seniors or professionals seeking a low-maintenance lifestyle. This second floor unit in an elevator serviced, secure building offers a private balcony with lovely views of the valley. The primary bedroom features a huge double door closet, wonderful tiled bath with walk in shower. The modern white kitchen with elegant black trim and subway tiled backsplash is more than you would expect to see in an apartment and the granite counters makes this the talk of the town. All kitchen major appliances are included and each unit has its own laundry hook-up, HRV system, full sized hot water tank and heat pump for your individually controlled A/C. In floor heating that is controlled in each unit is included in your rent as is water, sewer and parking. Hydro and internet/ phone is the tenants responsibility. Eganville is a great family friendly community surrounded by nature! (id:28469)
Signature Team Realty Ltd.
118 - 33 Berkley Drive
St. Catharines, Ontario
Welcome to our exquisite townhomes at 33 and 44 Berkley Drive. Situated in the north end of St.Catharines in a beautifully maintained neighbourhood, this townhouse complex is only moments away from major shopping areas, beaches, as well as highway access. Managed by the on-site staff as well as our head office in Niagara Falls, you can enjoy luxurious and comfortable rental living in beautifully renovated 2 &3 king-sized bedroom suites.. These completely renovated townhomes at 33 and 44 Berkley Drive feature: Laminate and ceramic flooring. Bedrooms large enough to fit a king-sized bedroom set. Over the top amount of closet space as well as additional storage space.. Italian-inspired kitchens. Brand-new stainless-steel kitchen appliances (fridge, stove, dishwasher, and microwave) In-suite laundry. Central heating/air. 24/7 Emergency contact. (id:28469)
Comfree
1904 Summerfields Crescent
Ottawa, Ontario
Welcome to 1904 Summerfields Crescent. This beautiful townhouse is conveniently located in the heart of Chapel Hills near public schools, park, retail outlets, public transportation and so on. The house features attached garage, hardwood on the main floor, finished basement, 3 large bedrooms, master bedroom has 3-piece ensuite bath and attached closet. Finished area in the basement can be used for home office, gym or entertainment. Nice patio area in the backyard and plenty of visitors parking near the property. Don't miss your opportunity to rent this beautiful property, reserve your showing today! Photos were taken prior to current tenants moved in. (id:28469)
Power Marketing Real Estate Inc.
133 Woodpark Way
Ottawa, Ontario
Welcome to 133 Woodpark Way. This meticulously maintained home is located central to schools, parks, transit systems, big box stores, libraries, recreation centers & much more within 10-15 mins drive. Main floor welcomes an abundance of natural light, open concept layout, modern upgrades with upgraded stainless-steel appliances, upgraded backsplash, breakfast bar will keep you touring the home. This home offers a very deep, landscaped, fenced & private backyard which is perfect for entertainment party ready. Current owners take pride in their ownership of more than 12+ years which can be seen through each and every upgrade and maintenance of the home. Fantastic second floor has the 3 bedrooms and a spacious washroom with soaker tub while the lower level offers a finished rec room with office space and separate entertainment area. Once you walk into this home you will not want to leave. LOCATION of this home is all investor's hot spot! Enjoy your visit. (id:28469)
RE/MAX Hallmark Realty Group
45 Boulder Way
Ottawa, Ontario
Welcome to 45 Boulder Way, a beautifully upgraded 4-bedroom, 3.5-bath home in Barrhaven, boasting 3,200 sq ft on a landscaped 38' x 108' lot. This residence offers $20,000 worth of recent upgrades on the main floor, enhancing both style and comfort. It features hardwood floors across three levels, high ceilings, pot lights, and a dedicated main-floor office-perfect for remote work or study. The chef's kitchen is equipped with quartz counters, refaced cabinetry, a pantry, gas stove, and a 6' island, seamlessly opening to a sunken family room with a gas fireplace. Upstairs, the primary suite impresses with a cathedral ceiling, walk-in closet, and ensuite, while the guest bedroom includes a Murphy bed. Abundant natural light floods all rooms due to the ideal orientation. Ceiling fans, window coverings in every bedroom, custom drapery in the living, dining, and family rooms, plus a new patio door further elevate the space. The finished basement features large windows, a full bath, laundry, two walk-in closets, an open versatile area, and a cold room for storage. Step outside to a composite deck with a gazebo, reinforced for a hot tub, surrounded by mature perennials, pear trees, and a resin shed, all framed by professional landscaping. The garage includes epoxy flooring, shelving, tire racks, and EV charger wiring. Freshly painted and equipped with a security system, this home is ideally located within walking distance to schools, close to transit and the VIA train station, with direct access to trails and greenspace. This property offers a turnkey blend of luxury, function, and convenience in one of Ottawa's most sought-after communities. Book your showing today! Roof 2016, Furnace 2020, Hot Water Tank 2025. (id:28469)
Royal LePage Team Realty
Lot #e15 - 1372 Woodfield Crescent
Kingston, Ontario
Welcome to your new GREENE Home! This stunning 'Hawk IV' model sits on a 42' lot, offering 2,250 sq ft of living space. This spacious layout includes 4 bedrooms and 2.5 bathrooms, perfect for growing families. The side-entry design adds to the home's curb appeal. Enjoy the grandeur of the cathedral ceiling in the Great Room, creating an open, airy atmosphere. The kitchen is a chef's dream, with an 8' island, pantry, and breakfast bar. The attached garage provides convenience and storage. The second-floor primary bedroom offers a luxurious 5-piece ensuite, ideal for relaxation. The 9' basement comes with a rough-in for a secondary suite, providing endless potential. Don't miss out on this exceptional home! (id:28469)
RE/MAX Service First Realty Inc.
RE/MAX Finest Realty Inc.
9 Maple Drive
Greater Napanee, Ontario
The perfect solution to affordable downsizing! The Richmond Park community is close to Napanee amenities, backs onto the future seniors home, yet set in a country setting on a quiet road perfect for walking. A covered entrance way from the paved drive with lots of parking leads to the open concept eat in kitchen with lots of cupboards and counter space. The hallway leads to a 4-piece bath and two bedrooms, houses convenient laundry set up, and to a second exterior door to the shed and small manageable yard. This pet friendly, well established and well-maintained park offers a quiet lifestyle in a neighbourly environment. This home has been well loved for some time and ready for someone looking for the most affordable comfortable living space possible! You aren't paying more for fancy extras here, but it has what you need and it's ready for your own touches to make it your own. The spacious master offers 2 large closets, and the bright second bedroom for a spare or hobbies. The electric furnace, central air, newer metal roof, and good windows ensure a warm, dry comfortable living space. Close to Napanee this popular Richmond Park is expanding with new mobile homes for sale, and promises shared community hall for activities, and a swimming pool for the homeowners and their guests. This could be the answer to your downsizing dilemma! (id:28469)
Sutton Group-Masters Realty Inc.
352 New Street
Edwardsburgh/cardinal, Ontario
Nicely updated warm & cozy 1100 sq ft 2-bedroom home with a twist! Newer 14 x 8 ft rear deck overlooking completely fenced rear yard with 2 storage bldgs! Distant part-river view! Home sparkles & shines with recent fresh paint! Affordable living, $104/mo nat gas cost for both heat/hot water-$150/mo average for elec/water/sewer-Majestic 9 ft tall ceilings & lots of natural light create a very spacious vibe on main level incl open concept dining/eat-in kitchen with island & solid wood/freshly painted kitchen cabinets with modern hardware, impeccable countertops & dble stainless steel sink, refrigerator, stove, microwave & yes there is space to hook up dishwasher! Laundry room incl washer/dryer-Main level is complete a covered 3-season rear entrance area & large front foyer & storage area- Professionally refinished turn-of-the-century oak banister leads you upstairs where you find a large open bdrm area with 2 big, bright windows that is presently used as a den (add 1 wall for more privacy!), 2nd bdrm with custom made built-in pine closet & drawers & renovated 4 pc bath 2018-550 sq ft storage bsmt-Other updates: windows-doors-siding with Styrofoam insulation over original brick + soffit-fascia/gutters-shingles-natural gas furnace-plumbing-100 amp breaker panel-ceiling fans in each room-all flooring incl main level laminate/vinyl & warm-on-the-toes 2nd level carpet-Complete list of updates available by email or as an attachment on this website! Some garden implements, lawn mower & select furniture could remain with property-No neighbours in front of home only well-lit, lightly used commercial parking lot with 24-hr security-Walk to basic amenities incl municipal bus service that travels from town-to-town, mini-shopping centre with LCBO, cannabis shop-Home Hardware-2 restaurants-post office-24 hour gas bar-concrete boat launch-1 km walking trail near Cardinal Legion leading to semi-submerged shipwreck-10 min drive to Intn'l l bridge & Hwy 416-Book your showing today! (id:28469)
Solid Rock Realty
16 - 3205 Swansea Crescent
Ottawa, Ontario
There is room to grow in this 7600+ sq foot industrial unit with office in the Hawthorne Industrial Park. Lots of parking with large turning radius in rear for large truck deliveries. Large adjacent fenced in yard space (available to rent separately) for even more outdoor storage. 20 ft clearances. Two large garage doors. Sprinklered. Security system and surveillance ready to go. 600v 400 amp 3 Phase Service as well as 200 amp 120/240 single phase service. Landlord is not accepting automotive use at this time. (id:28469)
Royal LePage Integrity Realty
- - 3024 Fairlea Crescent
Ottawa, Ontario
Welcome First Home Buyers or Investors: This beautifully maintained and upgraded END UNIT townhome (Feels like a detached home) is perfect for first-time buyers or investors. This home features an updated kitchen with additional custom cabinets for recycling bins and a pantry, an open concept living/dining room with patio doors leading to a good-sized yard with a storage shed. The second level offers three good-sized bedrooms and a full bathroom. The finished basement has an updated family room, laundry room, and a FULL BATHROOM. CARPET FREE! Central Air Conditioning 2017. Recently painted. AMAZING LOCATION close to the shopping plaza at Heron Gate Mall, public transit, restaurants, outdoor pool, and many parks nearby.24 hours irrevocable on all offers. Condo Fees cover:- Building Insurance, Water, Lawn Maintenance, Snow Removal & External maintenance, For Showing Contact the listing agent (id:28469)
RE/MAX Delta Realty Team

