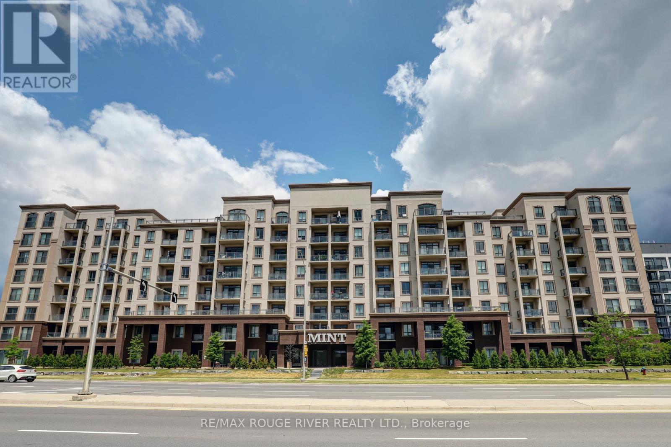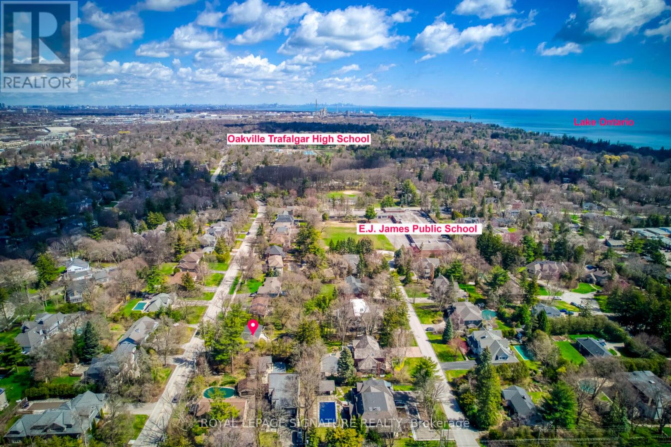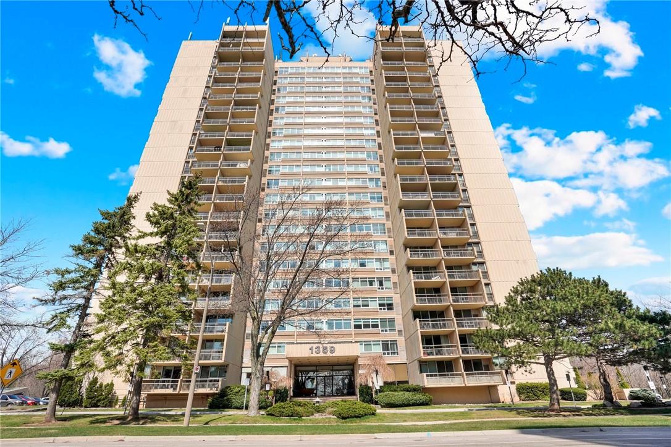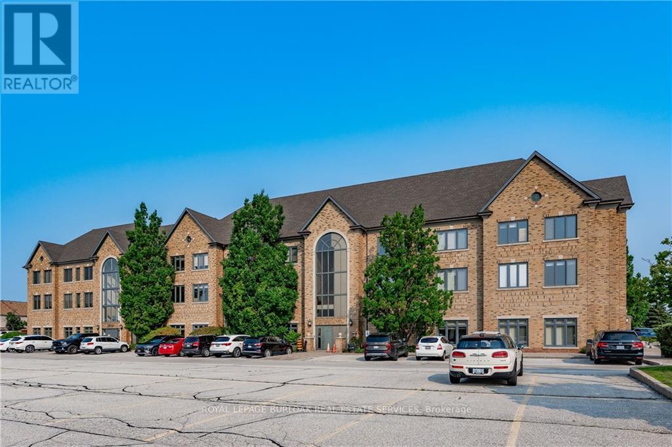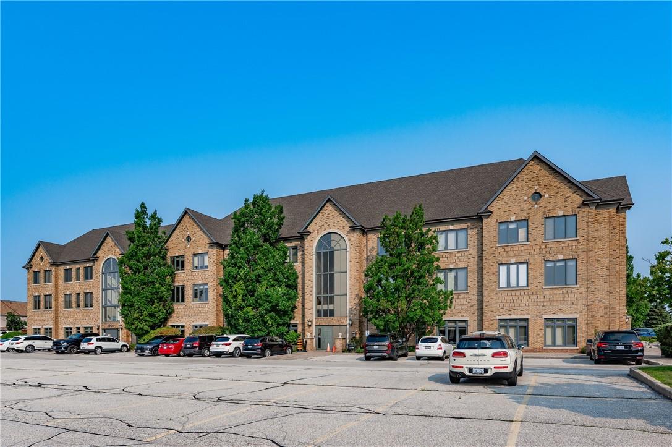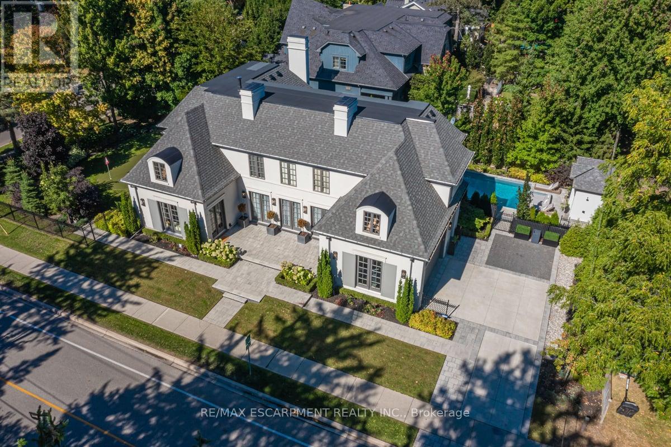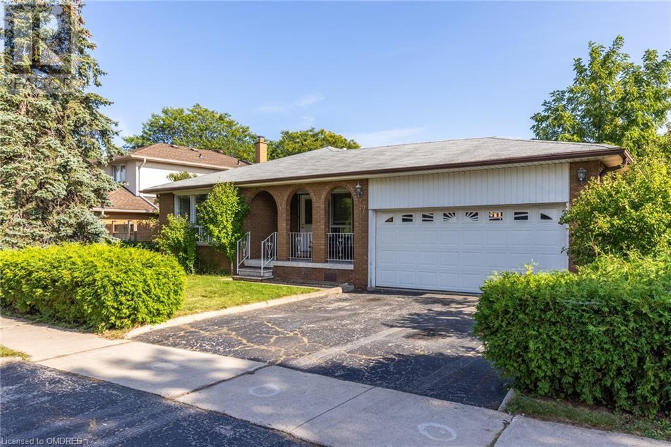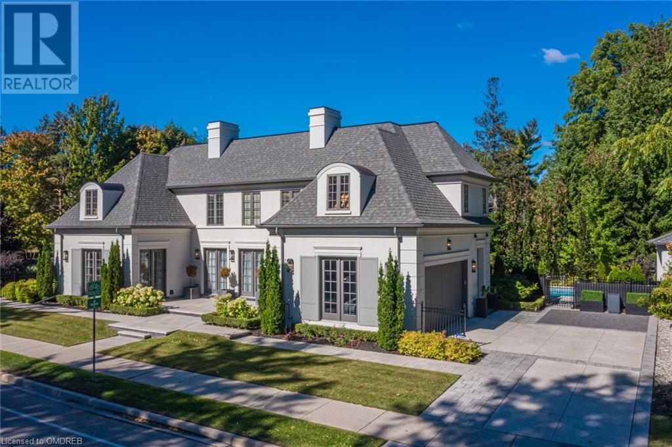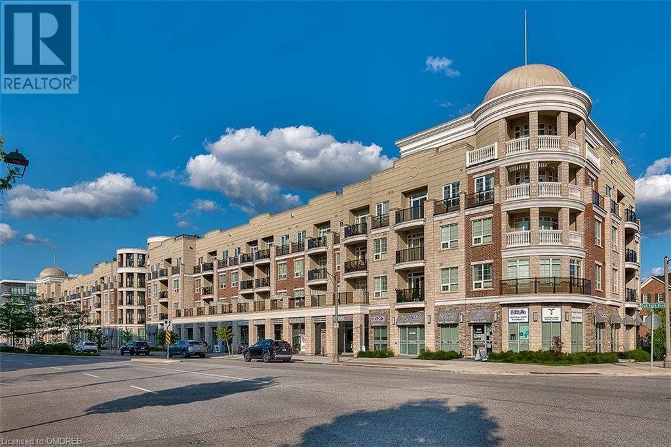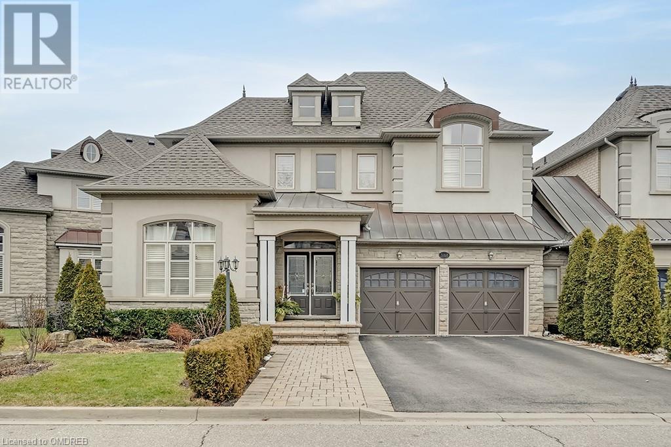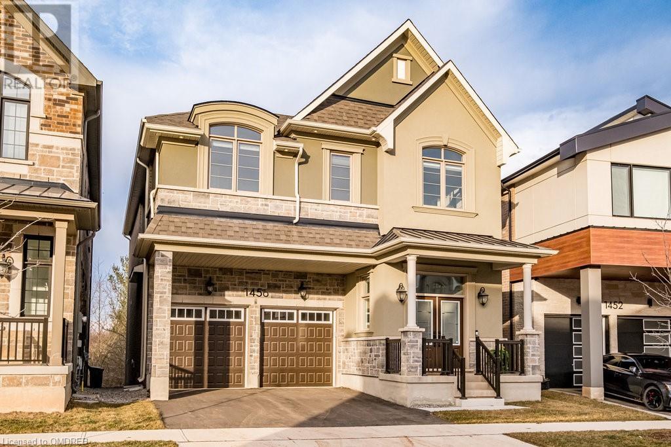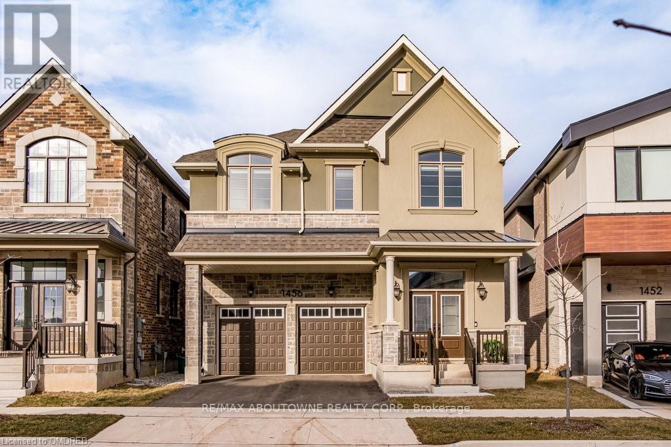116 - 2490 Old Bronte Road
Oakville, Ontario
Move in Ready! Beautiful, Spacious, Corner Unit in Oakville's desirable area. Bright and boasts large windows so tons of natural sunlight coming through. Custom Blinds. Open concept living. Laminate throughout. 12ft ceiling heights (approx) in living and bedroom areas. Three diff walk-outs from the unit to outside. Open kitchen w/ Stainless Steel App, breakfast bar, double sink, quartz counter, and more. Large Primary Bdrm w/ huge walk-in closet and own ensuite. Includes 1parking, 1 locker. Great Opportunity for First Time Home Buyers, Empty Nesters, and those looking to downsize. Great Location. You won't be disappointed. [Note: Pictures reflect when unit was vacant and staged] **** EXTRAS **** Close to amenities: shopping, transit, hospital, highway, etc. Quick access to QEW, 403, 407. Roof Top Terrace w/clear unobstructed view, exercise room, party/ meeting room, visitors parking and so much more. (id:27910)
RE/MAX Rouge River Realty Ltd.
1234 Devon Road
Oakville, Ontario
Discover the opportunity to own a fully renovated home on a giant 104x150ft lot in the prestigious Eastlake neighbourhood. Open concept main floor with large bay windows overlooking the landscaped yard. Large living room & office space with full bath & walk-out to fenced backyard with the inground Pool, Master bedroom and the fourth bedroom both with their ensuite bath. Outstanding finishes throughout with wide-plank engineered hardwood flooring, designer kitchen with stainless steel & more. Top public & Private School District, Maple Grove, Ej James & Oakville Trafalgar High School. Many upgrades including furnace & AC (2017), roof (2021), swimming pool liner & heater (2019), and full interior renovation (2022). (id:27910)
Royal LePage Signature Realty
1359 White Oaks Boulevard, Unit #507
Oakville, Ontario
Location! Location! Beautiful immaculate 2 bedroom, 2 bath bright Condo close to major hwys and transit. Updated Kitchen features Stainless Steel appliances, Granite Countertops and Breakfast Bar. Formal dining room with large window. Primary Bedroom has walk-in closet and 2 pc ensuite. Good size 2nd bedroom. 4 PC main Bathroom. In suite laundry with storage shelving. Large Balcony overlooks park. This home is carpet free and spotless! Building amenities incl pool, sauna, gym, library and workshop. Walking distance to Oakville Place. Close to restaurants, GO Trains, downtown Oakville, Sheridan College and much more. (id:27910)
Coldwell Banker Community Professionals
203 - 2904 South Sheridan Way
Oakville, Ontario
Medical/professional office, boasting 541 sqft! This unit can be tailored to suit a variety of business needs, from executive suites to collaborative work areas. Situated in a prime location with easy access to the QEW/403 and amenities, this property provides unparalleled convenience for both clients and employees. Street facing signage and exclusivity available. Public elevator and plenty of parking in the rear lot. (id:27910)
Royal LePage Burloak Real Estate Services
2904 South Sheridan Way, Unit #203
Oakville, Ontario
Medical/professional office, boasting 541 sqft! This unit can be tailored to suit a variety of business needs, from executive suites to collaborative work areas. Situated in a prime location with easy access to the QEW/403 and amenities, this property provides unparalleled convenience for both clients and employees. Street facing signage and exclusivity available. Public elevator and plenty of parking in the rear lot. (id:27910)
Royal LePage Burloak Real Estate Services
393 Maple Grove Drive
Oakville, Ontario
Nestled within one of Oakville's esteemed neighborhoods, this exceptional residence epitomizes luxury living. Boasting proximity to the lake, renowned schools, tennis courts, parks, and various amenities, this property offers a blend of convenience and exclusivity.Upon entering, guests are welcomed by an exquisite interior spanning over 5,000 square feet of above-grade living space. The detached home showcases a distinctive architectural design and impeccable artisanship, radiating elegance. Crafted to emulate a lavish retreat, the residence features an array of amenities including an in-ground pool, hot tub, backyard putting green, a meticulously landscaped outdoor area complete with a bathroom and shower. Inside this dream showhome offers ample space for entertaining. In the kitchen, grey-blue cabinets with black uppers pair beautifully with a sleek quartz countertop and backsplash for a modern industrial look. A two-storey hallway connects the kitchen to the rest of the main floor and offers drama of its own with rich velvet drapes and a series of French doors. Enjoy this one of a kind basement including a bowling alley, a gym room, open-concept media room and a 5th guest bedroom. **** EXTRAS **** 2 Washers, 2 Dryers, Dishwasher, Refrigerator (id:27910)
RE/MAX Escarpment Realty Inc.
312 Mary Street
Oakville, Ontario
Nestled in the heart of West Oakville, this inviting detached home offers the perfect blend of comfort, convenience, and potential. Situated in a family-friendly neighborhood and boasting a variety of appealing features, this property is sure to captivate your imagination. Inside, you'll find an inviting eat-in kitchen, perfect for family gatherings, and a separate living room for entertaining. This home offers three well proportioned bedrooms, plus an additional versatile room that can serve as either a fourth bedroom or office space. The abundance of bedrooms ensures ample space for growing families or accommodating guests. Two well-maintained bathrooms with vintage charm that offer both functionality and convenience. A cozy gas fireplace in the family room creates a warm and inviting atmosphere. It's the perfect spot to gather with loved ones during colder months. The property features a delightful garden with pear and peach trees. Imagine enjoying fresh fruit from your own backyard! This green oasis provides a tranquil space for relaxation and outdoor activities. This property offers incredible potential for renovation and customization, and with a little creativity, you can transform this house into your dream home. The covered front porch with welcoming arches adds to the home's curb appeal and offers a lovely space to relax and watch the world go by. With an attached double car garage with direct access from the lower level, you'll have plenty of space for parking and storage. Located in West Oakville, close to schools, parks, highways and all the amenities this desirable neighborhood has to offer. Whether you're looking for top-rated schools for your children or easy access to recreational activities, this location has it all. The property is being sold As is, Where is” (id:27910)
RE/MAX Escarpment Realty Inc.
393 Maple Grove Drive
Oakville, Ontario
Nestled within one of Oakville's esteemed neighborhoods, this exceptional residence epitomizes luxury living. Boasting proximity to the lake, renowned schools, tennis courts, parks, and various amenities, this property offers a blend of convenience and exclusivity. Upon entering, guests are welcomed by an exquisite interior spanning over 5,000 square feet of above-grade living space. The detached home showcases a distinctive architectural design and impeccable artisanship, radiating elegance. Crafted to emulate a lavish retreat, the residence features an array of amenities including an in-ground pool, hot tub, backyard putting green, a meticulously landscaped outdoor area complete with a bathroom and shower. Inside this dream showhome offers ample space for entertaining. In the kitchen, grey-blue cabinets with black uppers pair beautifully with a sleek quartz countertop and backsplash for a modern industrial look. A two-storey hallway connects the kitchen to the rest of the main floor and offers drama of its own with rich velvet drapes and a series of French doors. Enjoy this one of a kind basement including a bowling alley, a gym room, open-concept media room and a 5th guest bedroom. (id:27910)
RE/MAX Escarpment Realty Inc.
216 Oak Park Boulevard Unit# 434
Oakville, Ontario
Open concept layout with 9 foot ceilings and large windows. Upgrades like the beautiful contemporary kitchen, granite counters in kitchen and both bathrooms, breakfast bar, upgraded tile and stainless steel appliances are sure to impress. Building amenities include fitness room, party room, guest suites and rooftop patio area with lots of sitting areas and barbecues. Guests will find ample on-site visitor parking. The Oak Park Urban Village is the place to live. With exceptional amenities woven right into the neighbourhood. Schools, parks, trails, restaurants and shops of every kind. With the 403, 407 and QEW only minutes away, you’ll find the entire GTA very accessible. The River Oaks Recreation Centre is down the street and Sheridan is only two kilometers away. (id:27910)
RE/MAX Aboutowne Realty Corp.
3168 Watercliffe Court
Oakville, Ontario
Make it yours! This exquisite Fernbrook French Chateau-inspired masterpiece in prime Bronte Creek delivers luxury, lifestyle & location, along with a myriad of upgrades inside & out. The attractive exterior offers gorgeous professional landscaping and a tranquil backyard featuring a custom cedar deck & pergola overlooking a picturesque pond & woodlands. Satisfaction abounds with hardwood flooring spanning two levels, complemented by 9-foot main floor & basement ceilings, deep crown mouldings, California shutters, pot lights, stone counters, & stairs with iron pickets. The great room with a gas fireplace opens to the deck & yard, creating a seamless indoor-outdoor flow. Indulge your culinary passions in the stunning kitchen with upgraded cabinetry, valance lighting, island, granite counters, high-end stainless steel appliances & a generous, bright breakfast room to start your day. Formal entertaining is a delight in the elegant dining room, while the sunken main floor den offers a dedicated space for those who work from home. Venture upstairs to discover 3 spacious bedrooms, each with ensuite privileges & a handy laundry room. The primary bedroom, with its enchanting views of the pond & forest, features lavish marble 5-piece ensuite bathroom with a soaker tub & separate glass shower. Surrounded by parks & trails on the banks of Bronte Creek Provincial Park, upscale Bronte Creek is close to the hospital, shopping, restaurants, highways & the Bronte GO Station. (id:27910)
Royal LePage Real Estate Services Ltd.
1456 Ford Strathy Crescent
Oakville, Ontario
Welcome to 1456 Ford Strathy Cres in Oakville. This impressive property is nestled in the coveted Upper Joshua Creek area with 3,109 sq feet on a premium ravine lot. Crafted by Mattamy Homes, this Winfield model stands out with over $150K in builder upgrades plus a lot premium of $255K that create an elevated level of luxury. The home's striking features include 10' ceilings on the main level & 9' on the upper & lower levels, white oak engineered hardwood throughout, a vaulted ceiling in the great room, a cozy gas fireplace, basement walkout & electric car charger. The modern white kitchen is a chef’s dream upgraded with quartz counters, soft close cabinetry with pot drawers & oversized island complete with breakfast bar. Natural light floods the space through triple glazed windows that provide breathtaking views of the ravine. The open concept great room/dining area is ideal for hosting friends & family. The mudroom with large closet & convenient inside entry from the garage accommodates organization for all family members. Upstairs the primary suite defines comfort & style with its tray ceiling, walk-in closet & ensuite featuring a freestanding soaker tub & large glass-enclosed shower. In addition there are 3 generous bedrooms, 2 full bathrooms & laundry room. The open loft overlooks the great room & can be used for relaxing, homework or a home office. An oak staircase leads down to the massive basement w/walkout. This unfinished space includes a bathroom rough-in, large storage closet & oversized sliding doors leading to the rear yard. Situated on a quiet crescent without any rear neighbors this home is ideally located close to shops & restaurants. The surrounding area is walkable with parks & trails nearby making for a perfect blend of convenience & lifestyle. Commuters will appreciate the quick access to major highways. This home has been thoughtfully designed to create an ambience that is both sophisticated & comfortable. Visit 1456FordStrathy for photos/video (id:27910)
RE/MAX Aboutowne Realty Corp.
1456 Ford Strathy Crescent
Oakville, Ontario
This property is nestled in the coveted Upper Joshua Creek area w/ 3,109 sqft on a premium ravine lot. Over $150K in builder upgrades + a lotpremium of $255K that create an elevated level of luxury. The home's striking features include 10' ceilings on the main level & 9' on the upper &lower levels, engineered hardwood, vaulted ceiling in the great room, basement W/O & electric car charger. The modern white kitchen is a chefsdream upgraded w/ quartz counters, oversized island complete w/ breakfast bar. Natural light foods the space through triple glazed windowsproviding breathtaking ravine views. The primary suite features a tray ceiling, W/I closet & ensuite w/ soaker tub & large glass shower. In additionthere are 3 generous bedrooms, 2 full bathrooms & laundry room. The massive basement w/walkout is an unfnished space which includes abathroom rough-in, large storage closet & oversized sliding doors to the rear yard. **** EXTRAS **** Situated on a quiet crescent w/ no rear neighbors this home is located close to shops & restaurants.The surrounding area is walkable w/ parks &trails making for convenience & lifestyle.Commuters will appreciate quick access to major hwys. (id:27910)
RE/MAX Aboutowne Realty Corp.

