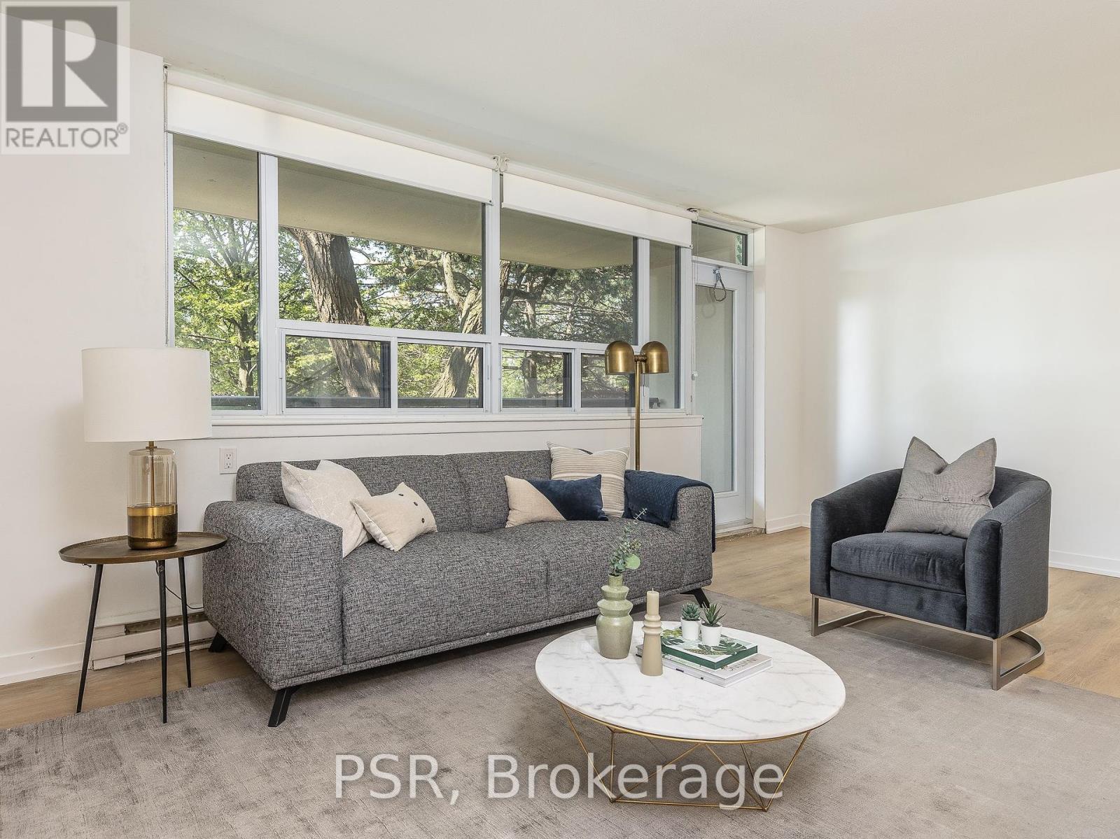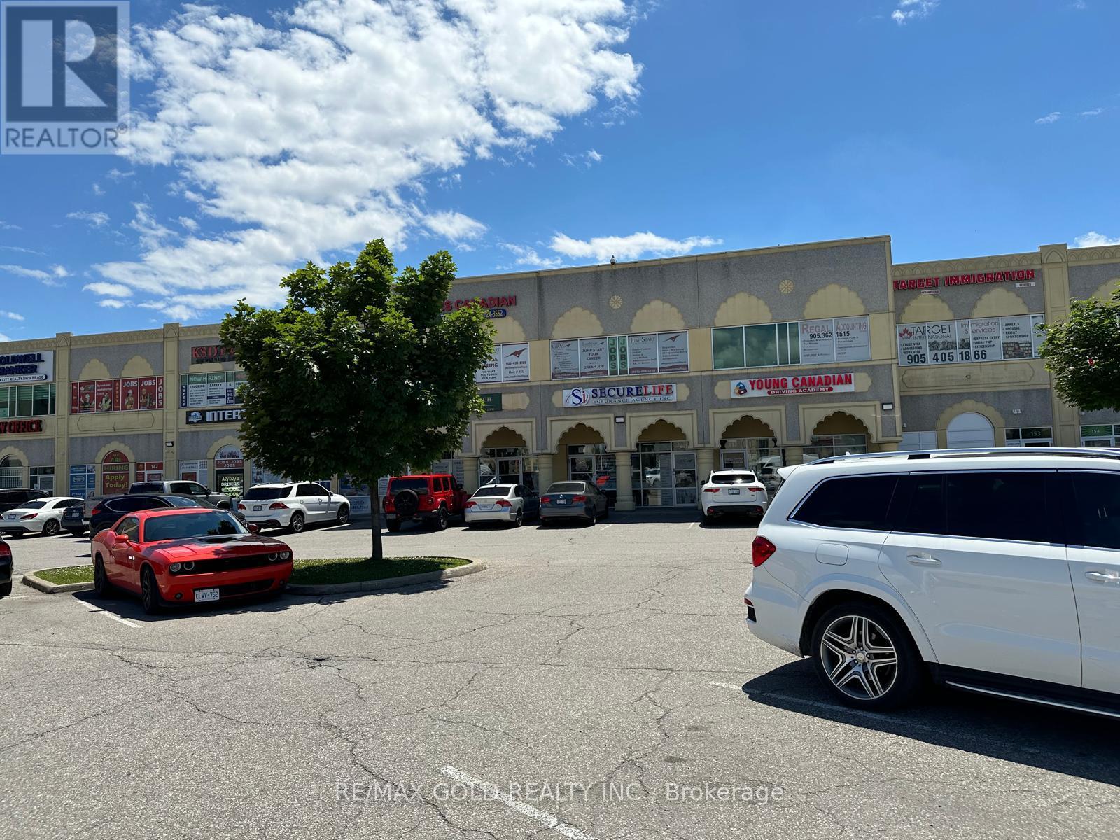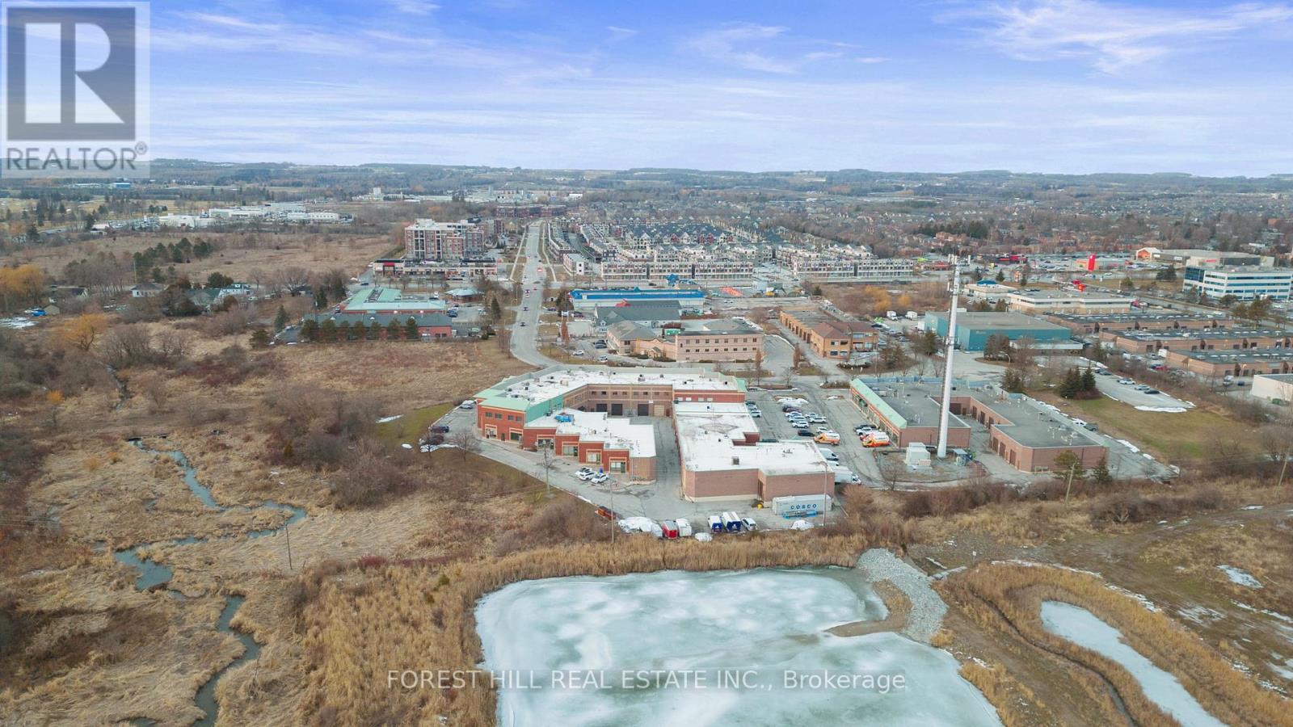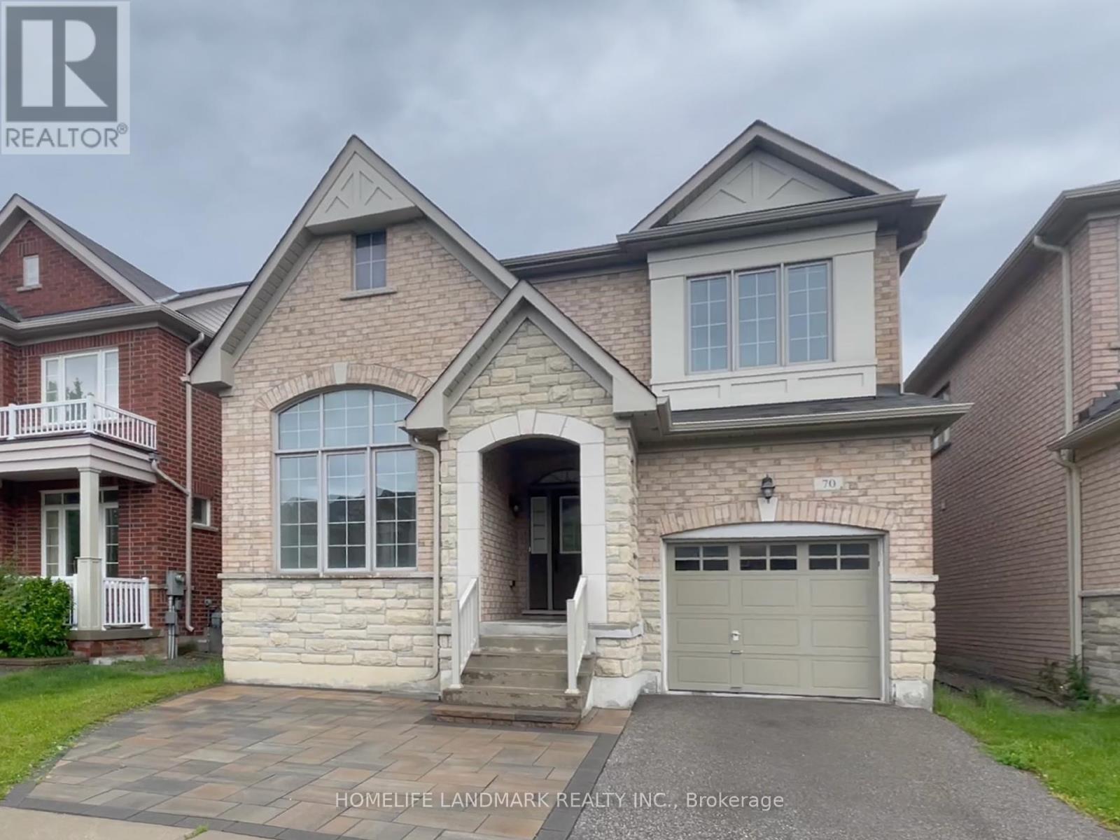24 William Street
Tillsonburg, Ontario
Welcome to Casa Blanca, a stunning, one of a kind custom built home that boasts modern Mediterranean design. The layout of this home is impeccable and caters to modern living. Step inside through the beautiful custom arched front door, and you will be welcomed into bright and meticulously decorated spaces. The large windows throughout the house let in a lot of natural light which contributes to an airy ambiance. The arches dividing the rooms are sure to impress, harmonizing with the soft curves displayed through many areas of this luxurious home. The living room shows off high ceilings and a gorgeous gas fireplace. The kitchen has the perfect work triangle and modern appliances. Walking up the custom designed elegant staircase you will find 3 spacious bedrooms. The primary bedroom is a haven on its own with an electric fireplace and a gorgeous walk in closet and ensuite. A tiled shower and free standing tub along with a custom designed vanity make this space a beautiful retreat from a busy day. The second floor porch also is the perfect place to have a coffee or star gaze at night. This show stopper home also has a third story loft that provides a quiet area above the noise. With lofty views of the neighborhood and direct views of the sky, its the best space to watch the sunrises and sunsets. The basement also features a kitchenette, full bathroom, bedroom and recroom. The backyard is its own oasis perfect for summer BBQs and featuring a custom designed fence and patio area. Home is sold fully furnished and styled. Don't wait to make this your dream home! Send a message to book a viewing. For More Information About This Listing, More Photos & Appointments, Please Click ""View Listing On Realtor Website"" Button In The Realtor.Ca Browser Version Or 'Multimedia' Button or brochure On Mobile Device App. (id:27910)
Times Realty Group Inc.
1158 Wadebridge Crescent
Oshawa, Ontario
Welcome to this beautiful 4 Bedroom 2-Storey Home In The Highly Sought After Neighbourhood Of Eastdale. Very Spacious Rooms, Laundry Rm Upstairs For Convenience, 5Piece Ensuite on Mstr Bdrm With Walk In Closet, Family Room on the mainfloor With Gas Fireplace, and a Den for entertaining or a place to relax. Spacious Dinning Area with tons of Natural lights, Bright Eat in Kitchen with Quartz Island and counter top, Access to Balcony on the 4th Bdrm. Double Garage with direct access from home, No Carpet on this house. Unfinished Basement Provides Tons Of Extra Storage. Garage access to the house. And many More! Don't miss the virtual tour. **** EXTRAS **** Some Furnitures Negotiable. Steps From Great Parks, Minutes to Walking And Biking Trails! Steps from a school bus route. Convenient Access To The 401 And Transit. Plenty Of Shopping, Dining, And Other Amenities just down the street. (id:27910)
One Percent Realty Ltd.
Main Fl - 2 Rusholme Park Crescent
Toronto, Ontario
Furnished 3 Bedroom Detached Home In Desirable Little Portugal. Close To TTC, Shops, Restaurants, Schools [Part Of Ossington Old Orchard Public School District]. Fireplace In Living Room & 2nd Bedroom. Exclusive Backyard Access. Street Permit Parking Available. 3rd Bdrm Currently Used As An Office, But Have Bed & Can Be Set Up As Bdrm Or Nursery. Tenant Pays 2/3 Of Gas Bill. Hydro Separately Metered. (id:27910)
Agentonduty Inc.
2109 - 23 Lorraine Drive
Toronto, Ontario
Welcome To The Newly renovated Luxurious Symphony Square Building! This Exquisite Unit Boasts NewerFloor and Fresh Paint throughout, Offering Spacious 2 Split Bedroom, Large and formal Ding Area, 2Full Bath.Its Open Concept Design, Excellent Floor Plan, and Ideal For Work From Home. Brand NewFridge And Dishwasher. New Kitchen.One Under Ground Parking And One Locker, Hydro, Water, Heat AndA/C Included In Maintenance Fee. Steps To Finch Subway, Go Bus, Viva, Shopping, Parks, UpscaleRestaurants, One Bus To York University/Seneca College. Close To 401. Well Managed Bldg WithExcellent Rec Facilities: Indoor Pool, Sauna, Gym, Visitors Parking, 24 Hrs Concierge. **** EXTRAS **** FRIDGE,STOVE,DISHWASHER,WASHER AND DRYER,ALL ELECTRIC LIGHT FIXTURES,All Window Coverings. (id:27910)
Living Realty Inc.
1109 - 15 Maplewood Avenue
Toronto, Ontario
**Your exhausting showing ends here** Welcome to 15 Maplewood! A charming 'One bedroom + Parking + Locker' unit with a refreshing south view, located just around the corner from Bathurst/St. Clair. One of Toronto's most vibrant & exciting area, Well established neighbourhoods, Quiet tree lined street. Steps to St. Clair West subway station & streetcar. Close to everything you need - shopping, parks, ravine, trails & much more. You can also enjoy the building's rooftop lounge with a beautiful view of Lake Ontario. (id:27910)
Royal LePage New Concept
47 Steinway Drive
Scugog, Ontario
**Open Concept Bungalow in Popular Area of Port Perry** This bungalow features 4 bedrooms and 3 bathrooms, including a spacious primary suite with a walk-in closet and ensuite bathroom. The custom kitchen has a breakfast area with a walkout to a deck and patio. The back patio and private fenced backyard include an above-ground pool. The finished basement offers a recreation room, one additional bedroom, a 4-piece bathroom, and a storage area. The double car garage has an entrance to the main hallway. **** EXTRAS **** All Electric Light Fixtures, Window Blinds, Fridge, Stove, Microwave, B/I Dishwasher, Washer and Dryer. (id:27910)
RE/MAX President Realty
200 Sheppard Street
Espanola, Ontario
Welcome to 200 Sheppard street in Espanola and located in a very desirable area of town this home is perfect for a large family! This large bungalow with 3 bedrooms upstairs and a 2 bedroom inlaw suite in the basement has room for everyone! Large bright rooms on the main floor with a open Living room/Dining area all tied together with an entertainer's kitchen. Hardwood floors and ceramic tiles are found throughout the main floor, with a fully finished basement and an attached garage with inside entry to finish your must have list. (id:27910)
Right At Home Realty Brokerage
4 Woodcreek Drive
Brampton, Ontario
We are thrilled to announce the availability of this stunning 4+1 bedroom home that boasts a heated salt water in-ground pool and exquisite designer decor. This meticulously maintained property features a beautiful kitchen with quartz countertops, upgraded stainless steel appliances, and an open concept family room with a 14' ceiling. The separate living and dining rooms, as well as a separate entrance to the basement with rental potential, add to the allure of this home. The working sprinklers and great landscaping enhance the outdoor space, while the upgraded wide plank hardwood floors and staircase with iron pickets elevate the interior to a luxurious and inviting level. This complete family home is truly a must-see! **** EXTRAS **** Conveniently located near parks, schools, Etobicoke Creek, and trails. An in-ground sprinkler system. California shutters throughout. (id:27910)
RE/MAX Gold Realty Inc.
429 Simcoe Road
Bradford West Gwillimbury, Ontario
Gorgeous !!! 3 Bedroom Home Shows Like A Model With Laminate Floors Through Out Entire House, Upgraded Kitchen With Quartz Counters, Breakfast Bar & Backsplash, Upgraded Wrought Iron Pickets, Oak Staircases, Roof 2018,High End S/S Appliances On Main Floor, Upgraded Faucets, Upgraded Elfs And Upper Tier Wooden Deck. Close Walk To Schools, Parks, Trails, Golf L - A Must See. **** EXTRAS **** Prof Finished Walkout Basement Apartment !!! 2 Fridges (One S/S & One White)-2 Stoves (One S/S & One White) - S/S Dishwasher, Washer-Dryer, All Elfs, Window Coverings & Cac. Basement AAA Tenant Paying $1130, Willing To Stay Or Leave. (id:27910)
Ipro Realty Ltd.
337 Main Street
King, Ontario
Welcome to this charming historic gem on picturesque Main Street in Schomberg! This delightful 3-bedroom home seamlessly blends original character with modern comforts, featuring original wood details, and an updated kitchen with modern appliances and stylish finishes. The inviting front porch and private backyard, which backs onto a serene creek and fairgrounds, offer a perfect blend of relaxation and entertainment, complete with a hot tub and large deck. A separate garage adds convenience and storage. Located in the heart of Schomberg, this home is just a short stroll from local shops, restaurants, and community events. Dont miss the chance to own a piece of history with all the modern amenities you desire. Schedule your private tour today! (id:27910)
Engel & Volkers Toronto Uptown
116 Athabaska Drive
Belleville, Ontario
Welcome to 116 Athabaska Drive! A beautiful two bedroom, two bathroom bungalow town-home located just North of the 401 in Belleville. This bright brand new home features 9 ft ceilings, convenient main floor laundry and a well appointed kitchen complete with quartz countertops and corner pantry. The open concept great room looks out to the 12 x 10 pressure treated wood deck and easy to maintain rear yard. The main floor is completed with primary bedroom complete with ensuite bathroom and walk in closet, the second bedroom and access to the attached two car garage. (id:27910)
Royal LePage Proalliance Realty
368 Station St Street
West Lincoln, Ontario
COUNTRY-LIKE LIVING368 Station Street is just a two-minute drive to downtown Smithville, churches, community centre, schools, health care PLUS quick access to major highways Hwy 20, QEW. This FULLY FINISHED 3 + 1 bedroom, 2 bathroom RAISED BUNGALOW sits on an XL 59 x 132 property with NO REAR NEIGHBOURS. Freshly painted throughout the whole main level, the OPEN CONCEPT living area boasts lots of natural light and an UPDATED KITCHEN (2018) with GRANITE counter tops and breakfast bar island, stainless steel appliances, backsplash, built-in pantry, and abundant cabinetry & counter space, and overlooks the dining area and living room. Three bright, spacious bedrooms and a 4-pc bath complete the main level. FINISHED lower level offers big, above-ground windows in the recreation room and additional bedroom, 3-pc bath, and laundry room with WALK UP to the large, fenced-in back yard with detached garage-style shed (2019) with hydro, roll-up door, and peaked ceiling great for workshop! Double drive leads to the insulated, attached garage and pathway to covered & protected front porch. Updates include A/C 2022, Furnace 2019, Main floor windows 2021, driveway & roof. CLICK ON MULTIMEDIA for virtual tour, drone photos, floor plans & more. (id:27910)
Keller Williams Complete Realty
1006 - 240 Markland Drive
Toronto, Ontario
Welcome To 240 Markland! Enjoy Like-New Renovations In This Spacious 2 Bedroom + Den, 2 Bathroom Suite Spanning Just Shy Of 1,000 SF Of Functional, Open Concept Living Space. Chef's Kitchen W/Like New, Full Sized Appliances, Quartz Counters & Oversized Island. Primary Retreat Offers Walk-In Closet & 2 Pc. Ensuite. Additional Spa-Like 4 Pc. Bathroom. Large Private Balcony. Located Steps From TTC, Parks & Schools. Parking Rental = $130.00/Month - Landlord Discounting To $0.00 For First 12 Months Of Tenancy. **** EXTRAS **** Like New S/S Appliances; Fridge, Stove, Dishwasher & Microwave/Fan. Light Fixtures & Roller Blinds Included. Central AC/Heating. Tenant Pays Hydro. Updated Lobby & On-Site Laundry. 1 Surface Parking Available @ 210 Markland Drive. (id:27910)
Psr
4558 Pemmican Trail
Mississauga, Ontario
Welcome to this executive family home in the Hurontario community. This 4+2 bedroom 4 bathroom residence offers a functional main floor layout that intricately combines all the great sized principal rooms. The spacious kitchen features a double sink, ample cabinetry and a cozy breakfast area with a walk out to the backyard, ideal for family gatherings and outdoor entertainment. Ascend upstairs where you will find the primary bedroom that includes a walk-in closet and a 4pc ensuite plus 3 additional bedrooms, each with their own closets and a shared 4pc bath offering space and comfort for the entire family. The lower level features a self contained 2 bedroom apartment with a full size kitchen, a 3pc bath and its own separate entrance. Perfect investment for those looking to generate extra monthly income or for large families looking for generational living. **** EXTRAS **** Conveniently located close to a plethora of amenities: Square One Mall, Erin Mills Town Centre, Heartland Town Centre, major highways , grocery stores, schools, parks and more! (id:27910)
Sam Mcdadi Real Estate Inc.
151a - 2960 Drew Road
Mississauga, Ontario
2nd Floor office unit in very busy Plaza. Separate secure entrance, ideal for any existing or new business. 2 office rooms, reception and waiting area, mini Kitchenet and private washroom. Plenty of parking in Plaza. Unit facing parking lot with large windows for signage and advertisement. Ideal location with Pearson Airport and Highways minutes away. Move in Ready, Office area is approximate and includes proportionate share of common areas. Tenant pays net lease plus TMI of $700/month +HST. Tenant pays proportionate share of Utilities. Unit B is also available for a total area of 1430 Sq.Ft. Combined total of 4 Office rooms, Board room, 2entrances, Reception room and Washroom. **** EXTRAS **** Move in Ready office space, with separate private entrance. 2 configurations available 700SqFt or 1430SqFt (id:27910)
RE/MAX Gold Realty Inc.
151 B - 2960 Drew Road
Mississauga, Ontario
2nd Floor office unit in very busy Plaza. Separate secure entrance, ideal for any existing or new business. 2 office rooms, reception and waiting area, mini Kitchenet and large board room. Plenty of parking in Plaza. Ideal location with Pearson Airport and Highways minutes away. Move in Ready ,Office area is approximate and includes proportionate share of common areas. Tenant pays net lease plusTMI of $600/month +HST. Tenant pays proportionate share of Utilities. Unit A is also available for a total area of 1430 Sq.Ft. Combined total of 4 Office rooms, Board room, 2entrances, Reception room, Washroom and Kitchen. **** EXTRAS **** Move in Ready office space, with separate private entrance. 2 configurations available 800SqFt or 1430SqFt (id:27910)
RE/MAX Gold Realty Inc.
2 Oriole Road
Toronto, Ontario
Welcome to your newly renovated semi in the sought-after Yonge/St. Clair neighborhood, available for lease. This prime location offers unparalleled convenience, with top private (UCC&BSS) and public schools, boutique shops, gourmet restaurants, and the TTC subway station just steps away. Inside, you'll find three spacious bedrooms and a stunning office with three large windows, boasting a picturesque street view. This versatile space can easily serve as a fourth bedroom or a comfortable home office, accommodating your family's needs. Only 1 year new hardwood floors, a modern kitchen, updated bathroom, and upgraded pipes (gas, electricity, water), new roof, and appliances. Equipped with an instant water heater, a soft water system, and 2 laundries in the 3rd floor and the basement which enhances your living experience. With four parking spaces, a rare find in midtown Toronto, parking will never be an issue for you and your guests. Don't miss this opportunity to lease a luxurious and conveniently located home in one of Toronto's most desirable neighborhoods. (id:27910)
Smart Sold Realty
34 Diana Way
Barrie, Ontario
Welcome to 34 Diana Way, a stunning raised bungalow that seamlessly blends modern living with comfort & style. As you approach, you'll be charmed by the beautiful covered porch, an ideal spot to relax and enjoy the surroundings. Step inside to an open-concept main floor that radiates warmth and sophistication. The kitchen, equipped with stainless steel appliances and a versatile island/breakfast bar, overlooks the spacious living and dining areas. This seamless layout is perfect for both everyday living and hosting gatherings. From the kitchen, walk out to a large composite deck, where you can savor your morning coffee or bask in the afternoon sun. The main floor also features a large primary bedroom, a well-appointed bathroom, and the convenience of a laundry room, ensuring ease and accessibility. Downstairs, the lower level offers two additional bedrooms, providing ample space for family or guests. A stylish 4-piece bathroom complements this level. The ground floor family room includes a walkout, enhancing the indoor-outdoor flow and leading to the backyard. Here, artificial grass ensures a lush, green landscape with minimal maintenance, allowing more time for relaxation and enjoyment. For added convenience, there is inside entry to the garage from the front hall, making daily routines effortless. The neighbourhood offers a friendly & vibrant community, a welcoming atmosphere and easy access to local amenities and located close to excellent schools. (id:27910)
Chestnut Park Real Estate Limited
44 - 86 Ringwood Drive
Whitchurch-Stouffville, Ontario
Incredible Opportunity In The Heart Of Stouffville's Booming Business District. One Of The Largest Units In The Complex Boasting 3061 Square Feet Of Leasable Area (2,389 Sq Ft Main Level + 672 Sq Ft Mezzanine Office) And A 350 Square Foot Shared Loading Dock. A Phenomenal Investment For Both End Users & Investors. Industrial EPB Zoning With A Variety Of Permitted Uses. Currently Tenanted With A Generous Net Income Of Approx. $68,000 (6.2% Cap). Vacant Possession To Be Provided After September 1st, 2024. Over $150,000 Spent On Upgrades, Low Maintenance Fees, 2 Parking Spots Included + Ample Customer Parking & Conveniently Located Close To Major Highways. This Is One You Won't Want To Miss!! **** EXTRAS **** 3 Washrooms, Kitchenette + Seating Area, Office Space + Boardroom, Ac (2015), 45Kva Transformer (600 Volts), Security Cameras, And 2 Common Disposal Bins. Financials, Floor Plans, And Zoning Details Available Upon Request. (id:27910)
Forest Hill Real Estate Inc.
70 Barnstone Drive
Markham, Ontario
Beautifully maintained, rarely offered. Bright & Spacious 4 Bdrm Detached brick house in High Demand ""Wismer"" Community. 9' Ceiling & Hardwood Flooring on Main and Upper Hall. Gas Fireplace in Family. Large Kitchen with Centre Island, S/S Appliances & Breakfast Area. Hardwood Staircase with Small Study area on Landing w/ Large Window. Main Bdrm with W/I Closet & 4-pc Ensuite. 3 Secondary Bedrooms w/ Shared 3-pc Bath. Direct Access to Garage. North South Exposures. Interlocking Stone Front yard and Driveway Can Park 2 Extra Cars. Steps to Parks & School. Close to YRT, Shopping Plaza and Go Station. Mins to Markville Mall & Supermarket. Top Rank School District - Bur Oak Secondary School, Fred Varley Public School , & San Lorenzo Ruiz Catholic Elementary School... (id:27910)
Homelife Landmark Realty Inc.
14 Robertson Road
Essa, Ontario
Welcome to the growing community of Angus! Great neighborhood living in a family-friendly area filled with large lots, mature trees and walking distance to all the amenities that Angus has to offer including shops, restaurants and schools. Close to Borden. Easy highway access and only minutes to Barrie makes this home a great commuting location. This front brick raised bungalow is the perfect potential in-law setup to accommodate extra family or help subsidize the mortgage! Just move in and enjoy or renovate to the house of your dreams. Spacious parking and the yard also incl a concrete pad perfect for your trailer or small equipment. Recently renovated main bath w/ w/i tub, metal roof, double garage. Fully fenced pool sized yard perfect for vegetable gardens and summer time BBQ's (id:27910)
Royal LePage Rcr Realty
34 Diana Way
Barrie, Ontario
Welcome to 34 Diana Way, a stunning raised bungalow that seamlessly blends modern living with comfort & style. As you approach, you'll be charmed by the beautiful covered porch, an ideal spot to relax and enjoy the surroundings. Step inside to an open-concept main floor that radiates warmth and sophistication. The kitchen, equipped with stainless steel appliances and a versatile island/breakfast bar, overlooks the spacious living and dining areas. This seamless layout is perfect for both everyday living and hosting gatherings. From the kitchen, walk out to a large composite deck, where you can savor your morning coffee or bask in the afternoon sun. The main floor also features a large primary bedroom, a well-appointed bathroom, and the convenience of a laundry room, ensuring ease and accessibility. Downstairs, the lower level offers two additional bedrooms, providing ample space for family or guests. A stylish 4-piece bathroom complements this level. The ground floor rec room includes a walkout, enhancing the indoor-outdoor flow and leading to the backyard. Here, artificial grass ensures a lush, green landscape with minimal maintenance, allowing more time for relaxation and enjoyment. For added convenience, there is inside entry to the garage from the front hall, making daily routines effortless. The neighbourhood offers a friendly & vibrant community, a welcoming atmosphere and easy access to local amenities and located close to excellent schools. (id:27910)
Chestnut Park Real Estate Limited Brokerage
176 Silverbirch Boulevard
Hamilton, Ontario
Prepare to be amazed by this stunning 2-bed, 2-bath modern bungalow in Villages of Glancaster! Its open-concept layout invites you into luxury. The chef's kitchen features Fisher & Paykel appliances, quartz countertops, and ample dining space. Enjoy outdoor relaxation on the gazebo-covered deck. The ensuite is updated for accessibility, while the second bath offers a deep tub. Main level laundry adds convenience. A finished rec-room downstairs expands living space. Recent updates include a new roof, garage door, flooring, refreshed bathrooms, paint, appliances, renovated kitchen, modern fixtures, deck posts, and a stylish glass railing. Prepare to be impressed! (id:27910)
RE/MAX Escarpment Realty Inc.
42 Summersides Boulevard
Pelham, Ontario
Welcome to 42 Summer sides Blvd-absolutely gorgeous FREEHOLD townhouse in the beautiful community of Fonthill. Over 2000 Sq ft above ground END UNIT townhouse with 4 good size bedrooms & two and half washrooms. Main floor with 9' ceiling. Kitchen upgraded with Quartz countertop, backsplash & pot lights. Open concept family & Dining rooms with lots of windows offer natural lights. S/S appliances in the kitchen. Two separate entrances to the house. Second floor features 4 bedrooms with lots of light sand two full washrooms. Detached TWO CAR GARAGE in the backyard. Huge lot 38.55'X 154. 28'Lots of space in the backyard to enjoy with family. Professional underground sprinkler system installed to water the lawn. Close To All Amenities, School, College, Community Center, Grocery, Bus Stops, Restaurants. About 12 Minutes drive to Brock University. **** EXTRAS **** Central Air Conditioning, Upgrades in the kitchen, Professional underground sprinkler system, window coverings, S/S appliances, GDO w/remote, End unit, two car garages with lots of natural lights. (id:27910)
Homelife/miracle Realty Ltd
























