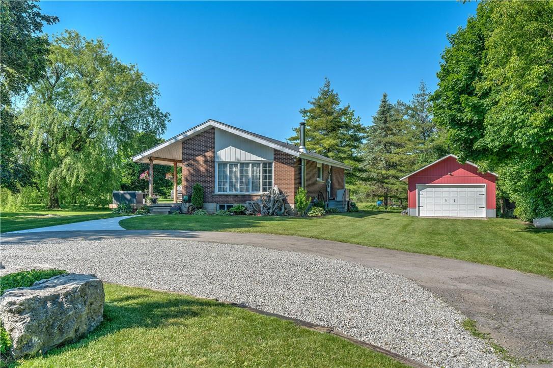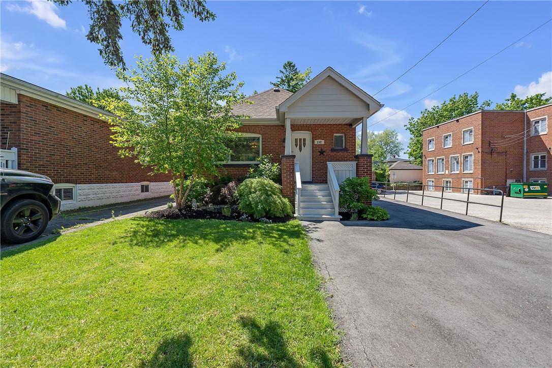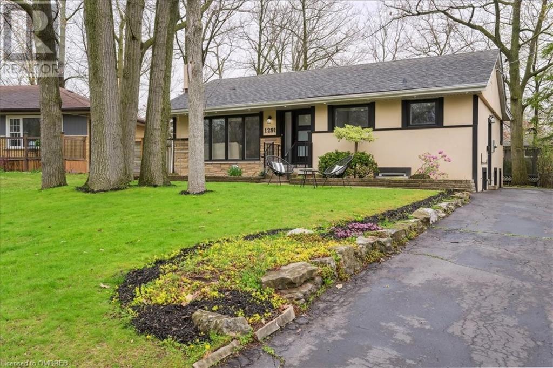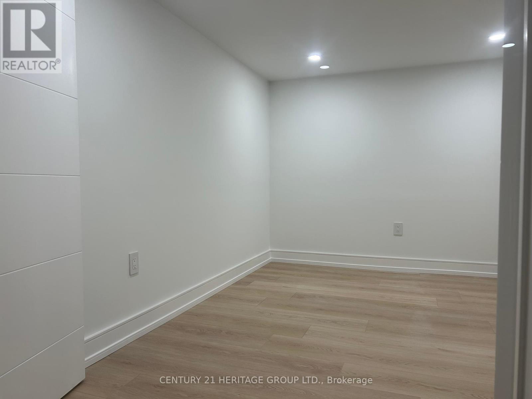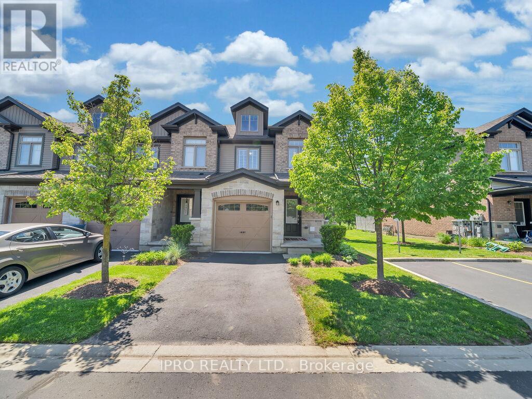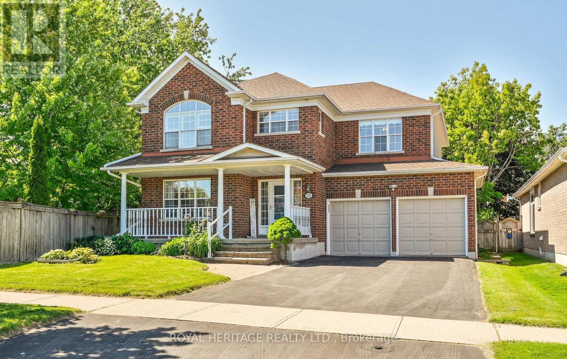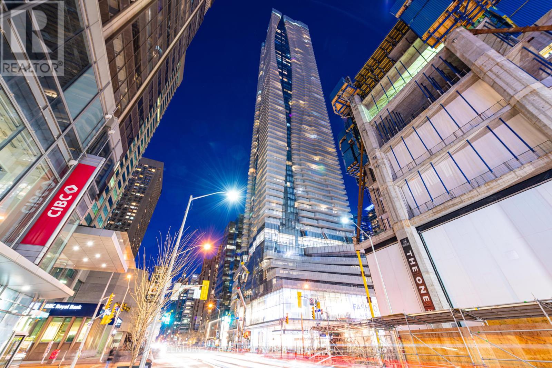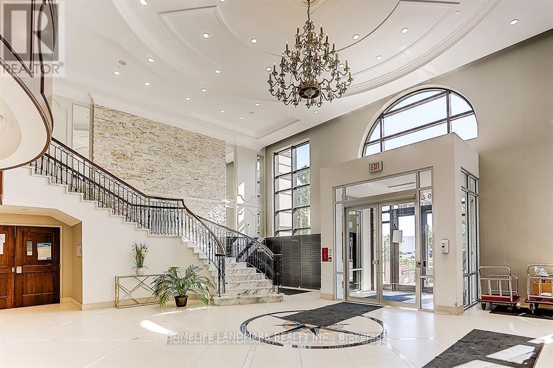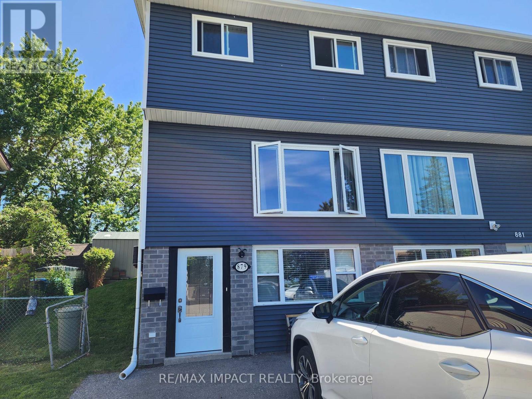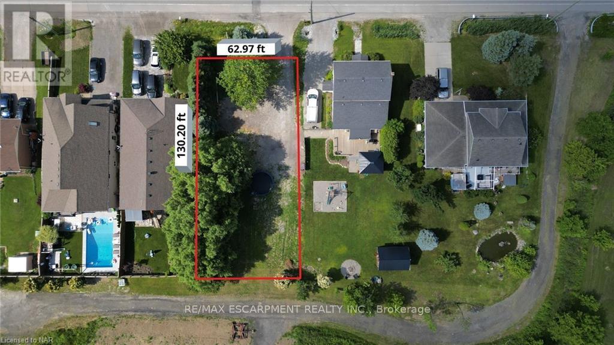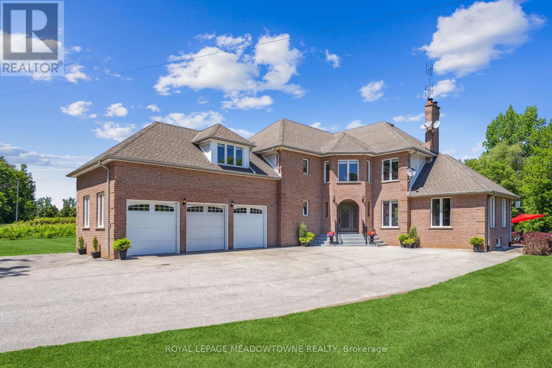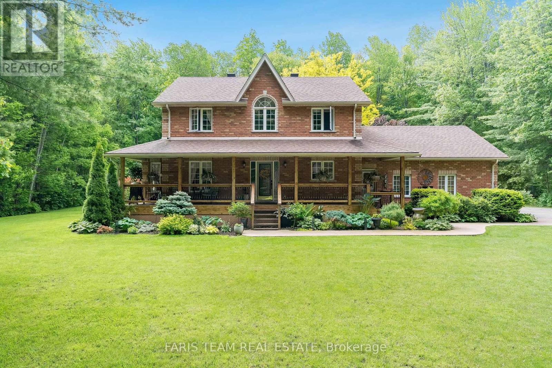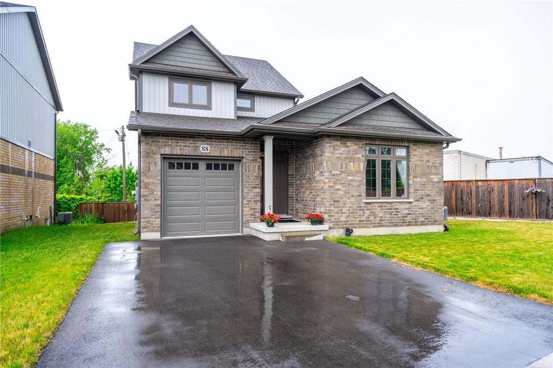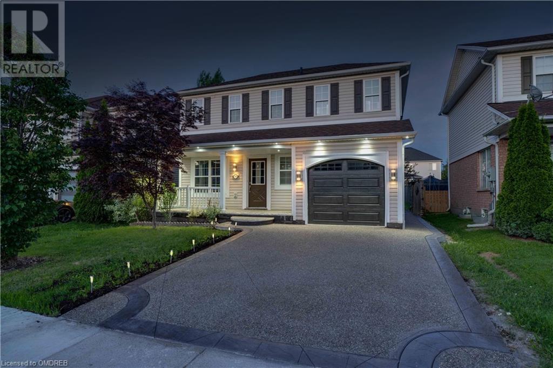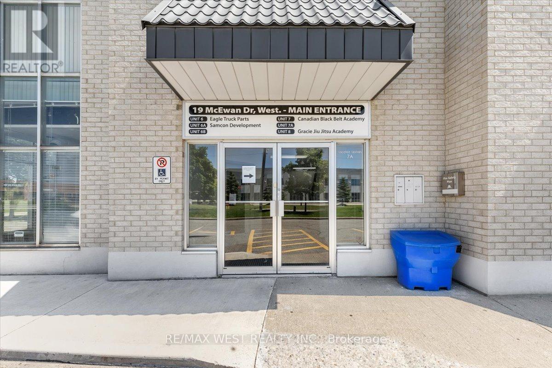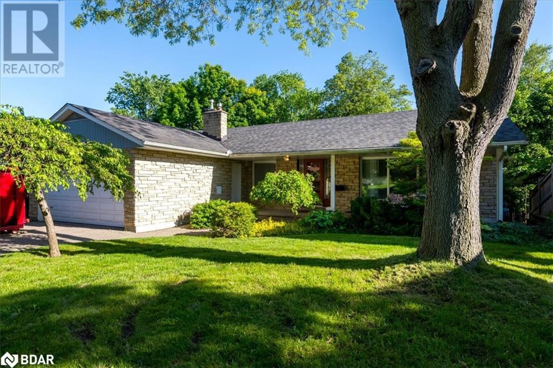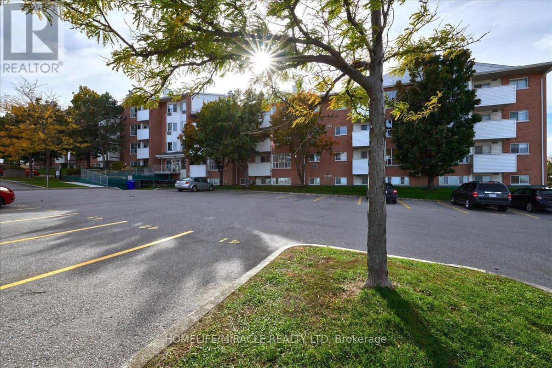81 Brock Road S
Puslinch, Ontario
Solid All Brick 3 Bedroom Bungalow On A Private 1/2 Acre Lot. Large Oversized Kitchen With Newer Cabinetry, Updated Bathroom. Included Is A Newer 20 x 25 Garage/Workshop, Ideal For THe Self Employed Or Hobbiest. Newer Roof & Updated Windows. 2 Walkouts From Lower Level Would Make For A Great In-Law. Plenty Of Parking. (id:27910)
Sutton Group - Summit Realty
5 Ellen Street
Freelton, Ontario
Epitome of luxury and comfort where sophisticated country living meets modern convenience. This stunning bungalow, set on a pristine 1.28-acre lot, features 3 + 3 bedrooms and has been fully renovated to offer the best in upscale living. The 2019-renovated main floor includes a gourmet eat-in kitchen with stone countertops and an oversized island. The home’s three fireplaces provide a cozy atmosphere, while the primary suite impresses with crown molding, a spacious walk-in closet, and a sleek 3-piece bath. The newly finished basement (2023) is perfect for entertaining, complete with a large rec room, wet bar, and a luxurious 4-piece bath with Jacuzzi. Step outside to a backyard paradise with a generously sized pool, pergola-covered patio, and secluded hot tub. The property also features an attached 2-car garage and a vast, heated workshop for 4+ cars. Situated in a private and prestigious location, this home is an opportunity you won’t want to miss. (id:27910)
RE/MAX Escarpment Golfi Realty Inc.
112 Prince George Avenue
Hamilton, Ontario
This beautiful Hamilton Mountain gem is a perfect choice for first-time homebuyers or downsizers! Welcome to this charming 2 + 1 bedrooms, 2-bathroom home with original hardwood floors on the main floor and laminate throughout the basement. The bright finished basement is perfect for additional living space or a home office. With a newer roof and an upgraded electric service to 100 amps you can enjoy this home for many years. Plus a fenced, spacious yard is yours to enjoy through the separate back entrance onto the beautiful deck. The nearby amenities, including shopping centres are steps away, which offers a variety of stores, dining options, and entertainment venues. As well as Mohawk College just 5 minutes away! Public transit stops are conveniently located within walking distance as well as many beautiful parks and the brow, ensuring effortless commutes and easy access to the vibrant city life of Hamilton. (id:27910)
RE/MAX Escarpment Golfi Realty Inc.
2283 Grand Oak Trail
Oakville, Ontario
Welcome to this beautifully maintained detached home nestled in the sought-after Westmount community of Oakville. Offering 1903 sq ft, 3 spacious bedrooms & sitting on a 45 x 90 ft lot, this residence is perfect for families seeking comfort, convenience, and a family-friendly neighborhood. As you step inside, you'll be greeted by a bright and open layout. The kitchen seamlessly flows into the dining area and family room, creating a perfect space for entertaining and family gatherings. The main floor also features an open living room with a beautiful vaulted ceiling. Upstairs, you'll find three spacious bedrooms, including a primary bedroom that boasts a walk-in closet and an updated 4-piece ensuite. The second floor also features a conveniently located and large laundry room, making laundry day a breeze. An additional 4-piece bathroom serves the other two bedrooms. The large, finished basement offers versatility with a rec room, office area, and an additional bedroom. This space is perfect for hosting guests, working from home, or creating a play area for children. Step outside to your private backyard, where you can relax and unwind in the hot tub or enjoy outdoor activities. Tons of greenery make for added privacy. The backyard is perfect for both entertaining and family fun. Parking will never be an issue with a large driveway that provides 5 spaces plus a 2-car attached garage. The well-maintained exterior and landscaped front yard add to the curb appeal of this charming home. This home’s prime location in the Westmount community offers easy access to top-rated schools, parks, shopping centers, and major highways, making it a perfect choice for families and commuters alike. (id:27910)
Revel Realty Inc. Brokerage
1291 Princeton Crescent
Burlington, Ontario
Are you looking for a multi-generational family home? Main floor living with an income generating fully finished basement? How about an investment property? Want help qualifying at the bank? This house comes with an AAA tenant that is willing to stay. The options are endless. Here is an exceptional opportunity to acquire a six-bedroom, six-bathroom home featuring a Main floor Principal bedroom along with 3 additional main floor bedrooms, main floor laundry, and large, open concept kitchen. This house also features a fully finished basement with separate entrance, two bedrooms, three bathrooms, a full-sized kitchen, and a laundry room. Located on a quiet street in Burlington near schools, parks, public transit & shopping*****this house has it all…A must see! (id:27910)
Royal LePage Real Estate Services Ltd.
B - 81 Bolton Avenue
Newmarket, Ontario
WONDERFUL BASEMENT FROM THE DETACHED HOME LOCATED IN A GREAT FAMILY FRIENDLY NEIGHBOURHOOD. 5 MINUTES DRIVE TO 404, GO TRAIN, SHOPPING AND HEALTH CARE CENTER. (id:27910)
Century 21 Heritage Group Ltd.
38 Hibbins Avenue
Ajax, Ontario
Welcome to this stunning John Boddy Eagle Ridge Model executive brick & stone home featuring the extended version model, built on a premium, beautifully landscaped lot. Located in the highly desired area of Riverside, this lovely family home features a magnificent foyer entrance, gleaming hardwood floors throughout, formal living & dining room, spacious family room with soaring ceilings open to the upper level featuring the warmth of a gas fireplace, open to the dine-in kitchen area, the heart of the home, with breakfast bar, granite counters & a walkout to the stone patio perfect for family gatherings. A circular hardwood staircase leads to the upper level featuring a luxurious primary suite with 2 walk-in closets and a spa-like ensuite, a second bedroom with a 2 pc. ensuite plus 2 bedrooms & a main washroom. This home is truly a rare find in a highly desirable family neighborhood offering the perfect combination of luxury & privacy. **** EXTRAS **** Lower Level boasts a great room, kitchenette, bedroom, office & washroom adding to the finished square footage. Top-rated schools including Eagle Ridge Public School & Pickering High School. Close to shopping & all major commuter routes. (id:27910)
Royal LePage Frank Real Estate
23 - 23 Arlington Crescent
Guelph, Ontario
Here is a fantastic opportunity to purchase a newly painted and professionally cleaned end unit which feels like a semi-detached home located in the most sought after area of south Guelph. This 3 bedroom home including a spacious master bedroom with a walk in closet, ensuite and exceptional window lighting boasts 2.5 restrooms, granite countertops, a newly renovated basement with restroom roughed in; garage door opener and keyless front door entry. The backyard provides great privacy as it backs onto greenery and the side yard grants beautiful additional space. Located in the charming Westminster Woods neighborhood, close to major shopping centre, entertainment, schools, with convenient 401 access. Take advantage of the timing and see this well maintained home today! (id:27910)
Ipro Realty Ltd.
31 Sagewood Avenue
Clarington, Ontario
Welcome to Whitecliffe Estates. One of the most coveted neighborhoods in Courtice. This spacious updated home is nestled on a picturesque pie-shaped lot. The lot is one of the largest in the neighborhood currently available. So large in fact that you can lounge in the pool or on the deck while the kids practice their soccer moves or play some badminton. There is even a fenced side yard for the family dog or future child safe separate yard. The yard is beautifully landscaped with mature trees and includes an inground pool, deck, and perennial gardens. Inside, the home features a stunning, bright, and spacious eat-in kitchen. It's an entertainer's delight and a chef's dream come true. The kitchen, which opens to the family room, features a walkout to the rear deck and pool. It is equipped with granite countertops, stainless steel appliances, and built-in microwave and dishwasher. The welcoming family room boasts hardwood floors and a gas fireplace. All of the principle rooms are spacious including the combined living and dining room with hardwood flooring. The Master bedroom is a perfect retreat. It is massive and bright. The 5pc. ensuite is stunning, boasting granite countertop, a separate soaker tub, and a shower stall. The other three bedrooms are spacious and feature double closets. All the bedrooms have ceiling fan light fixtures perfect for cutting down on cooling costs. The main bathroom, a 4-piece, has been similarly updated with granite countertops. Many rooms in the home have been freshly painted. The closing schedule is flexible, allowing you to create lasting memories with family and friends throughout the summer or as it draws to a close. This is a perfect family home close to top rated schools, parks, shopping, medical and dental. Convenient access to transportation. Close to the 401. There is a finished rec room and large unfinished workshop in the basement. Easy access to the garage from the main floor. **** EXTRAS **** The furnace and central air were updated in 2020, the kitchen 2017, family room hardwood 2022, baths 2021, pool liner 2006, pool heater 2022 and pump 2021, roof 2016 (id:27910)
Royal Heritage Realty Ltd.
1708 - 1 Bloor Street E
Toronto, Ontario
One Bloor - The Address Says It All! Mid Level West Facing 1+1 Unit W/2 Washrooms, Den Can Be Used As 2nd Br Or Office. Direct Access To 2 Subway Lines. Floor To Ceiling Window, State Of The Art Design And Amenities. Unit Is Fully Furnished. **** EXTRAS **** Fridge, Cooktop, Oven, Hood Fan, Dishwasher, Washer & Dryer. (id:27910)
Century 21 King's Quay Real Estate Inc.
D105 - 33 Clegg Road
Markham, Ontario
Spacious 1450 sf 2 Storey Condo Townhouse located in the core of Markham, Top School Zone ( Unionville H.S. & Parkview P.S.( School bus route)), Laminate Floor Throughout, 10f on Main & 11f on 2nd, Living Room Walkout to a Private Patio, Gorgeous kitchen with s/s appliances & Granite countertop & Plenty cabinet, Master bedroom with ensuite 4pc bath & W/I closet & W/O to balcony. Fantastic Condo Facilities: Indoor Basketball & Badminton Court. Indoor pool. GYM. Party Room. 24hrs Concierge, Close to VIVA. 404/407. York University New Campus. Shopping etc. (id:27910)
Homelife Landmark Realty Inc.
879 Southridge Street
Oshawa, Ontario
This property is in a lovely area of Oshawa. Rental is of main floor and 2nd floor. Good size living/dining room and updated kitchen with plenty of cupboards. Powder room on main floor and the main bathroom on the 2nd floor with the bedrooms. Shared laundry on the ground floor and use of the backyard off the kitchen. BBQ is permitted. Upper tenant pays a portion of the utilities (to be determined) in addition to monthly rent. Parking for one car included in the rent. House would suit a clean responsible couple. Friendly neighbourhood ! Close to shopping and the 401 ! Only AAA tenants please. No pets please! **** EXTRAS **** Shared laundry. Shared driveway. Tenants must have tenant insurance during their entire occupancy. (id:27910)
RE/MAX Impact Realty
#2 - 4058 Fly Road
Lincoln, Ontario
Build your dream home on this beautiful 62.83 x 130 ft. residential building lot, recently severed and ready to be built on! Serviced with municipal sewers, hydro and gas at the lot line. This beautiful area still has that 'country' feel but is close to all amenities making it a desirable location. Outbuildings have been removed from lot. (id:27910)
RE/MAX Escarpment Realty Inc.
10011 Hume Court
Halton Hills, Ontario
Embrace the ultimate retreat just minutes from Milton! This custom-built home offers resort-style living. Inside this brick beauty an open-concept design seamlessly blends elegance and functionality. A grand oak circular staircase leads to both upper and lower levels, while the chef's kitchen dazzles with high-end appliances, quartz countertops, and a spacious island. Entertain in the grand living room with vaulted ceilings, a striking fireplace, and panoramic views. Retreat upstairs to the primary suite with a stunning backyard view, spa-like ensuite, and walk-in closet. Three additional bedrooms offer ample space for guests. The lower level boasts a cozy fireplace, 2nd garage entrance, and ample storage. Enjoy gas heating, a paved driveway, a backup generator hookup, and a fire pit, all on 1.6+ acres of lush landscape with a captivating pond. Blending country living with urban convenience, this property is a true gem. Schedule a viewing today and experience its beauty first hand! (id:27910)
Royal LePage Meadowtowne Realty
8 Pinewood Trail
Adjala-Tosorontio, Ontario
Top 5 Reasons You Will Love This Home: 1) Exceptional three bedroom home situated on a secluded 1.85-acre treed lot, offering privacy with no backing neighbours 2) The outdoor space features a large deck, a covered hot tub, a charming gazebo, an insulated and heated garage for additional winter comfort, and an ample driveway accommodating multiple vehicles or recreational equipment 3) The interior boasts luxury vinyl, a generous eat-in kitchen with a large breakfast bar, sparkling granite countertops, and a modern double-sided gas fireplace, seamlessly connecting the kitchen and dining room 4) Generously sized primary bedroom suite showcasing gleaming hardwood flooring and an updated ensuite with modern finishes, complemented by two additional well-sized bedrooms 5) The basement includes a recreation room with a cozy electric fireplace set within a stone surround and a bonus room with a cedar sauna. 2,639 fin.sq.ft. Age 21. Visit our website for more detailed information. (id:27910)
Faris Team Real Estate
2204 - 16 Yonge Street
Toronto, Ontario
Nice One Bedrm In Pinnacle Centre, Beautiful North City View, Bright And Spacious, 9 Ft Ceiling, Laminate Flr, Flr To Ceiling Window, Open Concept, Ensuite Laundry, Breakfast Bar In Kitchen, Walk Out To Open Balcony, Excellent Recreation Facilities Include 24 Hr Concierge, Indoor Pool, Tennis Crt, Theater Rm, Exercise Rm, Etc. Walk To Harbor Front, Train Stn, Union Subway, Ttc, Air Canada Centre, Financial District And Shopping***One Locker At An Additional Cost $50 per month **** EXTRAS **** All Elf, Fridge, Stove, Washer, Dryer, Dishwasher, Window Coverings, Microwave/Exhaust Fan, Granite Counter Top.***One Locker Can Be Included At An Additional Fee (id:27910)
Right At Home Realty
88 Manhattan Court
St. Catharines, Ontario
Discover the charm of this beautiful 4-bedroom, 2-bathroom detached home in the family-oriented neighbourhood of St. Catharines. Nestled in a quiet cul-de-sac, this stunning residence features a single-car garage and a double driveway, accommodating up to 4 vehicles. Spanning 1958 sqft, the home boasts 9ft ceilings and hardwood floors throughout main floor and new carpet 2nd floor. The exquisite kitchen is equipped with stainless steel appliances, extended cabinets, and a spacious pantry, offering ample storage. 2 patio door opens to the private, expansive backyard. The main floor includes a large bedroom that can serve as an office or in-law suite, conveniently located near a 4-piece bath and laundry. Upstairs, you’ll find three generously sized bedrooms, each with walk-in closets and abundant natural light. The home also features a separate side entrance to the basement, providing the opportunity to create an in-law suite or income-generating apartment. The unfinished basement offers a 3-piece rough-in bathroom, high ceilings, large egress windows, and fire sprinklers throughout the whole home. Located in an excellent area, this home is within walking distance to shopping, schools, and parks, and just a 4-minute drive to the QEW. This is a must-see property! (id:27910)
RE/MAX Escarpment Frank Realty
10011 Hume Court
Milton, Ontario
Escape to your own slice of paradise just minutes from Milton! Nestled amidst sweeping lawns and a serene pond, this custom-built home provides the essence of resort-style living. Step inside to discover an updated brick beauty boasting an open concept design that seamlessly blends elegance with functionality. A grand oak circular staircase welcomes you, leading to both upper and lower levels, while the chefs kitchen features high- end appliances, quartz countertops, and a spacious island perfect for your culinary creations. Entertain in style in the expansive living room, complete with vaulted ceilings, a striking paneled fireplace, and panoramic views that captivate the senses. The flowing layout extends to the family room, dining area, office, all conveniently connected to the central foyer and main floor laundry with access to the 3-car garage. Retreat to the second level where a private primary suite awaits, offering a breathtaking backyard view, a spa-like ensuite, and a generously sized walk-in closet. Three additional bedrooms, one with its own ensuite, provide ample space for family and guests. On the lower level you will discover a spacious recreation room with a cozy fireplace, offering the perfect space for relaxation and entertainment. With a second garage entrance and plenty of storage room, its an ideal haven for hobbies and leisure activities. Beyond the homes impeccable interior, enjoy the convenience of gas heating, a paved driveway, backup generator hookup, fire pit, and a large shed for additional storage. All situated on 1.6+ acres of lush landscape, with majestic trees and low-maintenance gardens, with a pond that is captivating in every season. With country living seamlessly integrated with modern comforts and urban convenience just moments away, this property truly offers the best of both worlds. Dont miss the opportunity to make this exquisite home yours – schedule a viewing today and experience its beauty firsthand. (id:27910)
Royal LePage Meadowtowne Realty Inc.
149 Osborn Avenue
Brantford, Ontario
Welcome to this gorgeous , well maintained, carpet free 4 bed room and 2.5 bathroom house in a very desirable West Brant Area. Close to school , Park, trail and much more. This house feature open concept layout for the family and friend . Big backyard ideal for kids and for summer backyard parties. House is carpet free with fresh paint and upgrade. New high tech bathroom merrow ( with blue toot technology) waiting for you to fall in love with this house and make it your beautiful home, in this family friendly neighborhood. (id:27910)
Cityscape Real Estate Ltd.
6b - 19 Mcewan Drive
Caledon, Ontario
Prime affordable 2nd floor office space available in the heart of Bolton, dividend into multiple offices with reception & boardroom. Second Level boasts 2 washrooms, small kitchenette, 2 entrances, could be divided into a small office area w/ kitchenette & washroom. The other could be a larger office area with washroom. (id:27910)
RE/MAX West Realty Inc.
8 Pinewood Trail
Everett, Ontario
Top 5 Reasons You Will Love This Home: 1) Exceptional three bedroom home situated on a secluded 1.85-acre treed lot, offering privacy with no backing neighbours 2) The outdoor space features a large deck, a covered hot tub, a charming gazebo, an insulated and heated garage for additional winter comfort, and an ample driveway accommodating multiple vehicles or recreational equipment 3) The interior boasts luxury vinyl, a generous eat-in kitchen with a large breakfast bar, sparkling granite countertops, and a modern double-sided gas fireplace, seamlessly connecting the kitchen and dining room 4) Generously sized primary bedroom suite showcasing gleaming hardwood flooring and an updated ensuite with modern finishes, complemented by two additional well-sized bedrooms 5) The basement includes a recreation room with a cozy electric fireplace set within a stone surround and a bonus room with a cedar sauna. 2,639 fin.sq.ft. Age 21. Visit our website for more detailed information. (id:27910)
Faris Team Real Estate Brokerage
1201 - 501 Adelaide Street W
Toronto, Ontario
Welcome to the Kingly a Modern boutique Condo with Stunning City Skyline and CN Tower views. Step into this stunning modern condo and be greeted by an abundance of natural light and an unobstructed view of the skyline. This 2 bedroom condo boasts 2 spacious bedrooms, 2 bathrooms, and a garage parking space, making it perfect for a small family or a young professional couple. The primary bedroom features a high ceiling and large windows, providing a beautiful view of the city skyline, while the living area features a cozy balcony, perfect for enjoying a morning cup of coffee. The living room is bright and airy and the upgraded bathrooms and kitchen includes high-end appliances, fixtures and a breakfast bar, perfect for entertaining friends and family. In addition, this property offers more than just a beautiful living space. You can stay fit and healthy in the fitness centre, or relax and enjoy the stunning views from the rooftop terrace. Located in a neighbourhood with easy access to public transportation, this modern condo is close to nearby restaurants, and trendy boutiques, the Well, the Entertainment district and the fashion district making it the perfect location for those who value convenience and city living. Don't miss out on the opportunity to make this stunning modern condo your home. **** EXTRAS **** Stove ,Fridge, Microwave, Dishwasher, Washer/DryerLarge B/I Fridge, Standard Size Cooktop, Microwave, Dishwasher, Ensuite Washer/Dryer, Gym, Roof Garden W/Bbqs, Party Room, Pet Friendly/Wash Station, Prime Parking Space. (id:27910)
Homelife Landmark Realty Inc.
16 Tower Crescent
Barrie, Ontario
Attention renovators, handymen, & contractors. Restore this beautiful bungalow to its original opulence. Boasting 3,400 sq. ft. of living space, this home features a walkout basement that backs onto a serene city parkland ravine. The entertainer's dream backyard includes an inground pool, extensive decking, and is situated on an inviting tree-lined street. You'll be welcomed by a two-car garage, uni-stone walkway, and a covered front porch. Step into the foyer with ceramic flooring and continue through the kitchen, which opens onto a deck with seasonal views of Lake Simcoe. The living and dining rooms feature elegant hardwood flooring. The main floor offers three spacious bedrooms, plus an oversized master with a walk-through closet and a luxurious six-piece ensuite. The basement is designed for entertaining, featuring a massive billiards room complete with a classic 6' x 12' Burroughes & Watts (Canada) slate pool table. A secondary recreation room with a gas fireplace, a two-piece bathroom, a three-piece bathroom with a sauna, and an additional fifth bedroom with its own walkout. This property is a gem waiting to be polished. Don't miss this opportunity to bring it back to its full glory! (id:27910)
RE/MAX Realtron Realty Inc. Brokerage
B07 - 126 Bell Farm Road
Barrie, Ontario
Newly Renovated, Freshly Painted, New Stove. Large 2 Bedroom, 2 Full Washrooms Unit With The Fireplace. Master W/4Pcs Ensuite, Closet. Walking Distance To Georgian College. Close To Royal Victoria Hospital, And Shopping Center, Schools, Public Transportation. One Minute From The Highway. Perfect For Small Family, Students or Medical Professionals. Unit Is Available Immediately. (id:27910)
Homelife/miracle Realty Ltd

