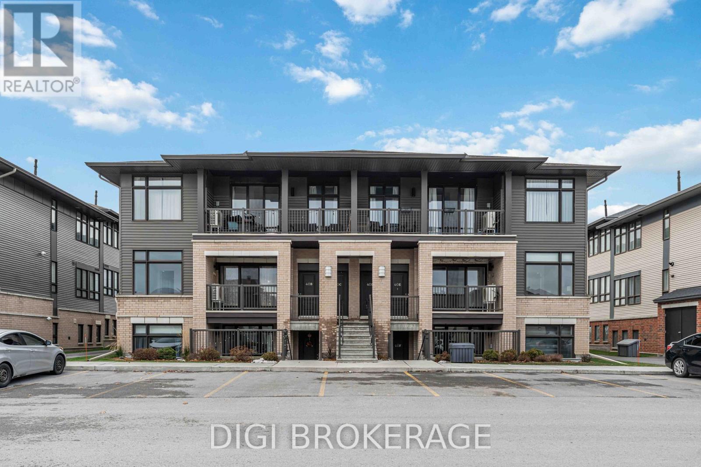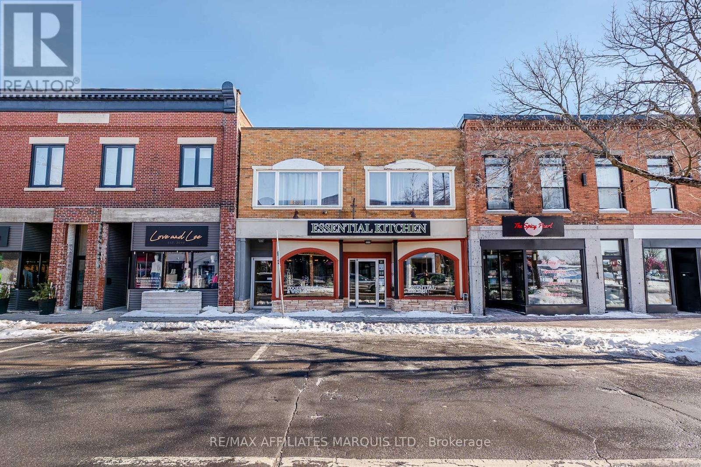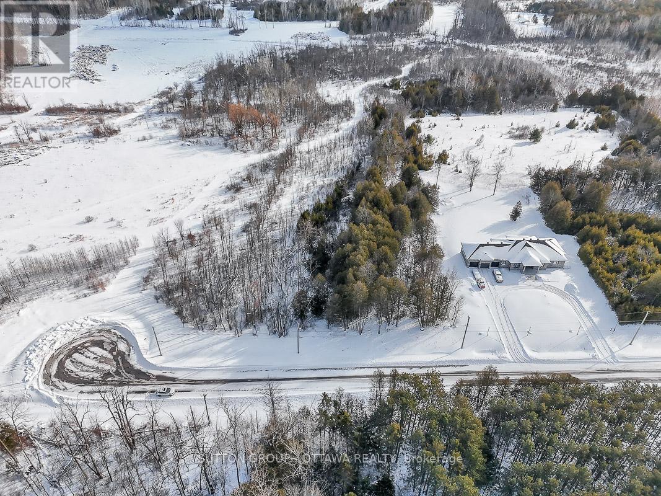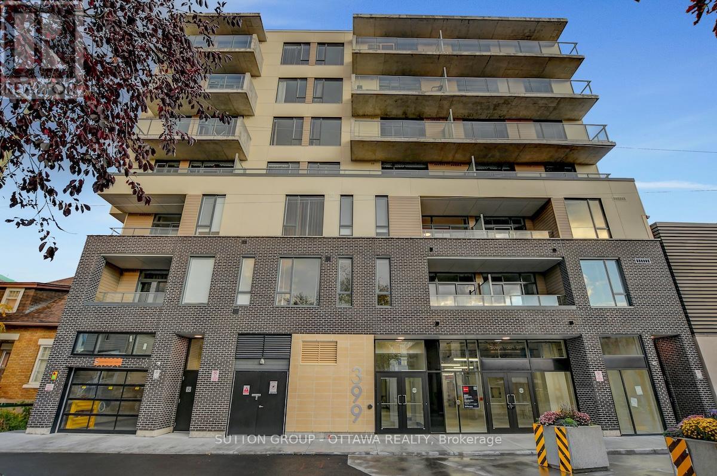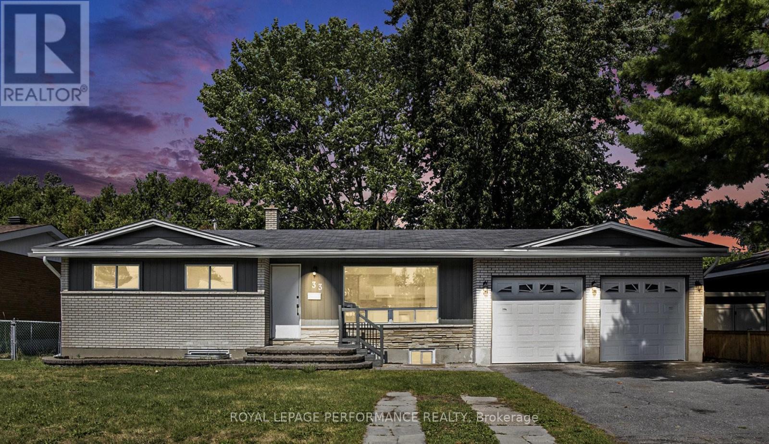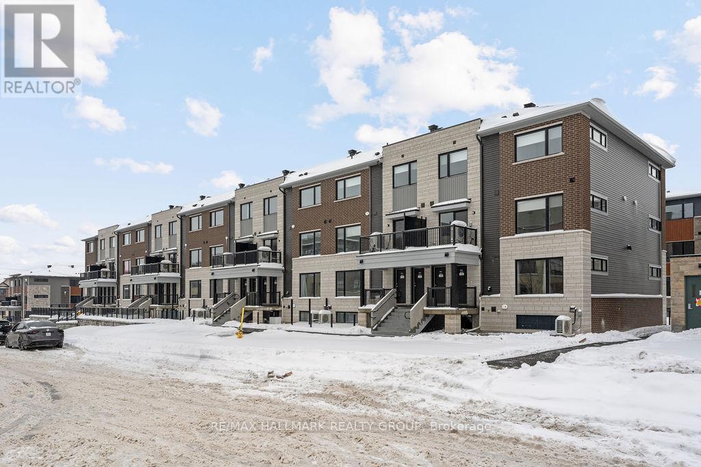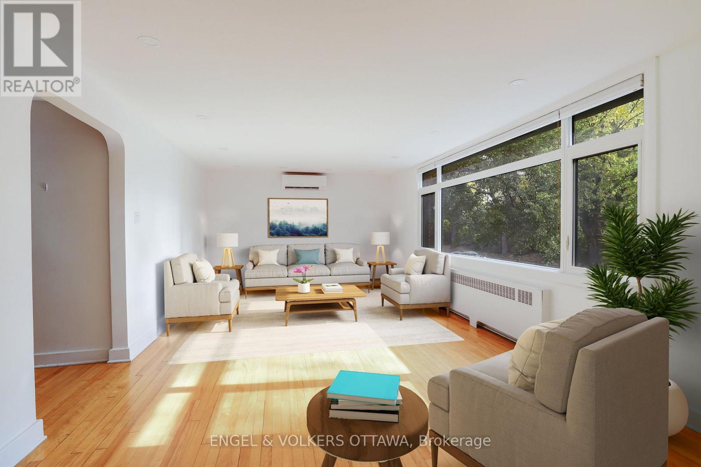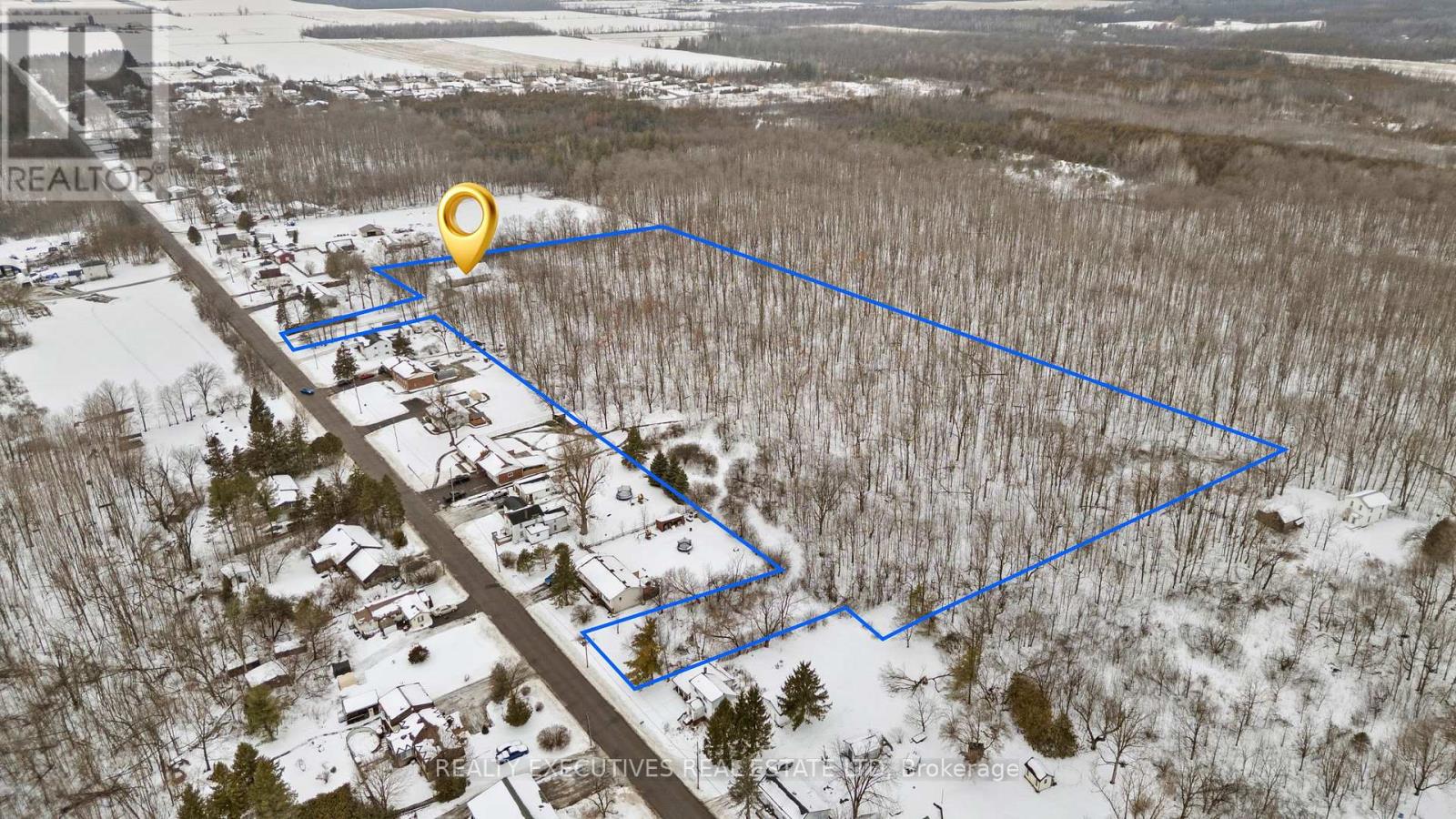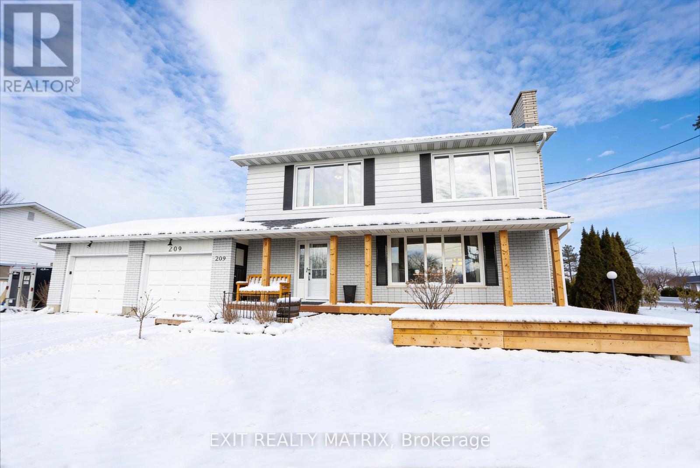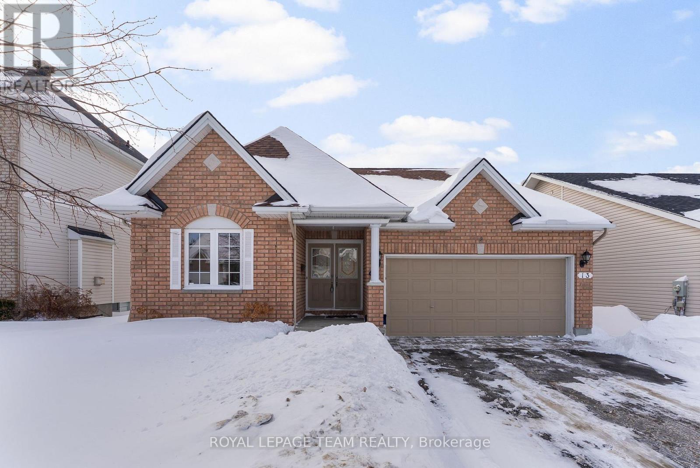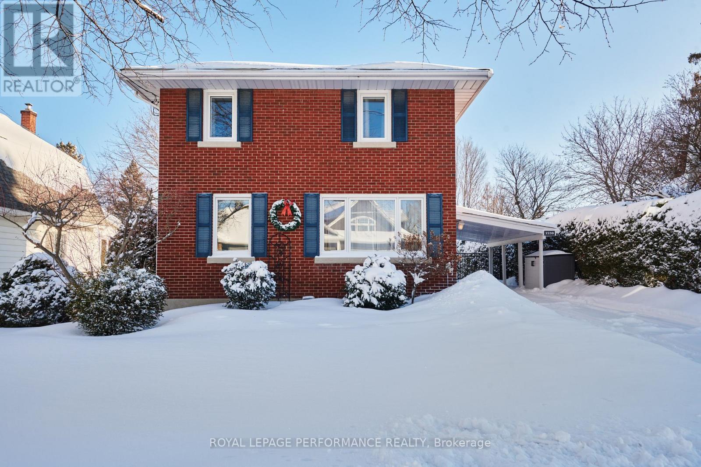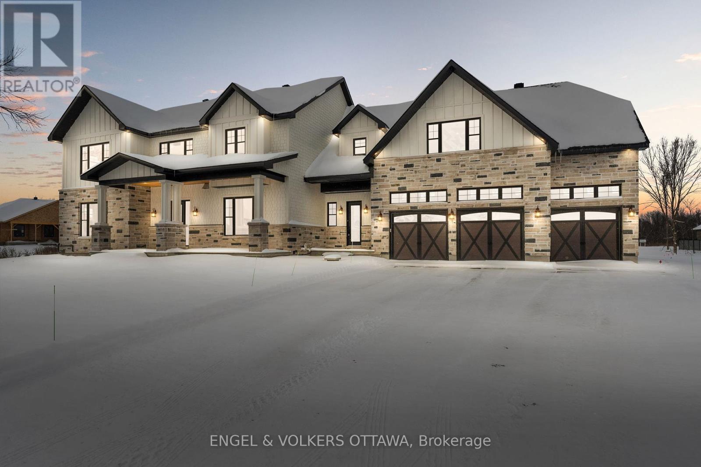40d Jaguar Private
Ottawa, Ontario
This stunning and well-maintained stacked condo offers modern comfort, thoughtful upgrades, and a convenient location in a prime area of Kanata. Featuring a bright, open-concept layout, the main living space is finished with durable laminate and tile flooring and enhanced by large windows that flood the unit with natural light. The contemporary kitchen is equipped with quartz countertops, tall updated cabinetry, stainless steel appliances, and a functional breakfast bar that's perfect for both everyday living and entertaining. The living and dining areas flow seamlessly from the kitchen and provide direct access to an oversized private balcony, ideal for morning coffee or evening relaxation. The unit offers two generously sized bedrooms with large windows. The primary bedroom includes a 3-piece ensuite bathroom with upgraded vanity. The second bathroom features a full 4-piece bathroom featuring beautiful tile surround and modern finishes. A built-in nook provides a convenient space for a home office or study area, and in-unit laundry adds to the overall functionality of the home. Located in a quiet and private family-friendly enclave, this property is close to parks, transit, shopping, restaurants, and major routes, making it an excellent choice for professionals or couples seeking a clean, modern, low-maintenance lifestyle. One parking space included. (id:28469)
Digi Brokerage
109 Pitt Street
Cornwall, Ontario
Welcome to 109 Pitt Street - a prime investment opportunity in the heart of Downtown Cornwall. Perfectly situated between First and Second Street, this impressive mixed-use building boasts outstanding curb appeal and approximately 4,300 square feet of versatile space.The property features a modern commercial unit with an established tenant, providing immediate, stable income. Above, you'll find two separate residential units - one currently occupied by an excellent tenant, and the other vacant, offering the flexibility to set your own rent and select your ideal tenant.Whether you're looking to expand your portfolio or secure a high-visibility downtown asset, 109 Pitt Street delivers strong income potential in a sought-after location. Gross income (with one residential unit vacant) is 60,444. NOI(with one residential unit vacant) is 42,320. Fully occupied this property could have the opportunity of generating close to 80,844 gross and NOI projected at 62,720 at an estimated 1,700$/mth for the vacant unit. Minimum 24 hour notice is required for all showings. All offers are to contain a 48 hour irrevocable clause. (id:28469)
RE/MAX Affiliates Marquis Ltd.
6268 Nick Adams Road
Ottawa, Ontario
An exceptional opportunity to secure a premium estate lot in the desirable community of Greely. Located on Nick Adams Road, this property offers a peaceful setting surrounded by nature, providing the ideal environment to design and build a custom home tailored to your lifestyle. With mature trees and generous space, the lot allows for privacy, landscaping possibilities, and room for additional features such as a workshop, pool, or outdoor entertaining areas.Set within a well-established area known for its estate properties, you'll enjoy a relaxed rural atmosphere without sacrificing convenience. Nearby shops, schools, recreation, and golf courses are all within easy reach, while Ottawa's downtown core remains a comfortable commute away.HST is applicable, but has already been included in the price. Taxes are estimated at approximately $1,800 and are to be verified. A rare chance to create your own private retreat in one of Ottawa's most sought-after country communities. (id:28469)
Sutton Group - Ottawa Realty
701 - 399 Winston Avenue
Ottawa, Ontario
Experience refined urban living at Unit 701, 399 Winston Avenue. Perfectly situated just steps from premier shopping, popular restaurants, public transit, LRT stations, and the scenic Ottawa River, this exceptional location offers the best of city convenience with a neighbourhood feel. Unit 701 showcases a modern open-concept design with high-end finishes throughout, including quartz countertops, stainless steel appliances, and in-suite laundry. Bright and airy living spaces are complemented by luxury vinyl flooring, nine-foot ceilings, and stylish contemporary details. Step out onto your private balcony to enjoy open views, while the spacious bedroom features a large window and a walk-in closet for added comfort and storage. Residents of 399 Winston Avenue benefit from impressive building amenities, including a rooftop terrace with panoramic city views, a secure parcel room, and a keyless smart entry system for added security and ease. Parking is available off-site for a first come first serve basis at 361 Churchill Avenue for $130 per month (limited availability, first come, first serve). Utilities are paid by the tenant, and complimentary internet is included for one year. Some photos are virtually staged. Please reach out to Listing agent for Promotions. (id:28469)
Sutton Group - Ottawa Realty
33 Majestic Drive
Ottawa, Ontario
Steps from Algonquin College - Renovated Upper Unit for Rent, Located just 5 minutes from Algonquin College, this bright and spacious upper-level unit is part of a fully legal detached bungalow in a prime, transit-friendly neighborhood. The unit has been newly renovated and features a modern 2025 kitchen with quartz countertops, stainless steel appliances, new flooring, fresh paint, and updated trim throughout. The unit offers a large family room, dining area, in-suite laundry, 3 good-sized bedrooms, and 1 full bathroom, providing a comfortable and functional living space. Excellent location steps to public transit and close to Baseline Road and Hunt Club. Parking available with garage access and driveway space. Separate the hydro meter. Move-in ready. (id:28469)
Royal LePage Performance Realty
20 - 301 Glenroy Gilbert Drive
Ottawa, Ontario
Welcome to Unit 20 at 301 Glenroy Gilbert Dr.! This BRAND NEW lower stacked townhome boasts 1,063 sqft of space in the new Minto Anthem community that sits very close to downtown Barrhaven and all the shopping along Marketplace Ave. This family-friendly community has major transit within a short walk, walking/biking paths nearby, many highly rated schools in the community, & is only 25 minutes from downtown Ottawa. As you first enter, the main level boasts a sun-filled living/dining space, full 3PC bath with tub/shower, & a designer kitchen with quartz countertops, stainless steel appliances, tons of storage/counter space & a pantry right across. Finished lower level offers 2 generously sized bedrooms with large closets & windows that allow for a lot of natural light, stacked full-sized laundry, full 3PC bathroom with soaker tub/shower, & plenty of storage. Unit includes 1 heated underground parking spot. Tenant pays all utilities. Available immediately! (id:28469)
RE/MAX Hallmark Realty Group
1 - 75 Heney Street
Ottawa, Ontario
Client RemarksA bungalow in the sky, this extraordinary 3-bedroom, 1-bath residence (approx. 1,750 sq. ft.) offers an unparalleled combination of space, light, and sophistication. Expansive windows frame unobstructed park views from nearly every principal room, creating a serene, sun-filled retreat.An elegant arched doorway welcomes you into the spacious double living room, flowing effortlessly into a dining room wrapped in windows, perfect for entertaining or relaxed everyday living. The chef's kitchen is a true showpiece, recently renovated with high-end stainless steel appliances, a striking quartz island with abundant storage, and thoughtful design throughout.Three generous bedrooms offer comfort and versatility, complemented by a modern bathroom with glass shower and updated in-unit laundry. A rare opportunity to experience park-side living at its finest, this "sky bungalow" combines timeless architecture with contemporary comfort just moments from Global Affairs, University of Ottawa and the ByWard Market. Some images have been virtually staged. (id:28469)
Engel & Volkers Ottawa
7725 Lawrence Street
Ottawa, Ontario
Set on over 11.5 acres in the peaceful village of Vernon, this spacious 3 bedroom, 2-bath bungalow offers privacy, versatility, and exciting future potential - including the possibility of land development or a small subdivision. See attached pre-approved site plan for 18 lots. The main level is designed for easy, carpet-free living and features a large primary bedroom with double-door closet, 2-piece ensuite, and a picture window overlooking the surrounding trees. The bright eat-in kitchen provides ample cabinetry and a large window with views of the private backyard and no rear neighbours. Two additional bedrooms, main-floor laundry, and a functional layout make everyday living comfortable and convenient.A sun-filled dining area flows into a generous living room, perfect for gatherings, while the charming enclosed sunroom with warm wood finishes offers a peaceful space to relax and enjoy the natural setting year-round.The lower level expands your options with a fourth bedroom, potential home office, and a large unfinished area ideal for storage or future living space. Additional features include a durable metal roof, attached garage, and a wide gravel driveway with plenty of parking.Whether you're seeking multi-generational living, room to grow, or a private retreat with long-term development potential, this property delivers space, serenity, and opportunity in a truly tranquil setting. (id:28469)
Realty Executives Real Estate Ltd
209 Queen Street W
North Dundas, Ontario
Nestled in the heart of charming Chesterville, 209 Queen Street is a captivating family home that blends classic character with everyday comfort. From the moment you arrive, the beautiful wood front porch invites you to slow down and enjoy small-town living, while the spacious back deck and gazebo overlook a generously sized, landscaped lot serviced by city water and sewer, offering both convenience and peace of mind. Step inside to a bright and welcoming foyer that sets the tone for the thoughtfully designed interior. The main living spaces are ideal for family life and entertaining alike. The living room offers a cozy atmosphere centred around a fireplace, perfect for relaxing evenings or gathering with loved ones. Adjacent to the living area, the dining room provides an inviting space for family meals and special occasions. The kitchen strikes a lovely balance between rustic charm and modern functionality, featuring stainless steel appliances, ample cabinetry, and a workspace designed to make daily routines effortless. Completing the main floor is a convenient half bathroom combined with main-floor laundry, adding to the home's practical layout. Upstairs, the second level offers 4 spacious bedrooms, each filled with natural light from large windows, creating comfortable retreats for every member of the household. A full bathroom serves this level, making it ideal for growing families or guests. The finished basement enhances the home's versatility and provides the perfect setting for entertaining, game nights, or relaxed evenings. Whether used as a recreation space, hobby area, or casual lounge, this level adds valuable flexibility. With its blend of charm, space, and modern conveniences, 209 Queen Street is a wonderful opportunity to enjoy comfortable living in a welcoming community. (id:28469)
Exit Realty Matrix
13 Melville Road
Arnprior, Ontario
Welcome to 13 Melville Road - a 3 bedroom, 3 bath, Bungaloft in a great neighbourhood in Arnprior. Open concept main floor includes the Kitchen/Breakfast Room with a full pantry wall and rear Deck access, the Living Room with 2 sided fireplace, the Master Suite including a full Bathroom and walk-in Closet, the 2nd Bedroom and full Bath and the Laundry. The upstairs loft includes the 3rd Bedroom, a full Bathroom and the Office/Den Area. The basement is awaiting your finishing touches. Fully fenced rear yard, natural gas BBQ hook-up. Updates include: In-ground Sprinkler System 2020, new Roof 2024, new Heat Pump 2024, new Fencing 2025, new Interlock Front Step and Entrance to the Garage 2025. (id:28469)
Royal LePage Team Realty
2239 Webster Avenue
Ottawa, Ontario
Impeccably maintained and fully renovated, this all-brick two-storey home is set on a beautifully landscaped 50 ft x 169 ft lot in the heart of Alta Vista. Pride of ownership is evident throughout. A tiled foyer leads to a bright, spacious main floor featuring gleaming hardwood floors and excellent natural light. The formal living and dining rooms provide elegant, well-proportioned spaces for both everyday living and entertaining. The updated kitchen features Cambria quartz countertops, a tile backsplash, white shaker cabinetry, stainless steel appliances, and a central island with breakfast bar seating. Upstairs, there are three generously sized bedrooms with hardwood flooring and a tastefully renovated 4-piece main bathroom. The finished lower level offers a comfortable family room with a gas fireplace, a flexible den or multipurpose space, and a large utility area with laundry, cold storage, and workshop space. Outside, the backyard offers a private retreat with a raised deck, expansive interlock patio, and meticulously maintained gardens. The yard is enclosed with a combination of fencing and mature cedar hedges, providing privacy and a tranquil setting. A move-in-ready home in one of Ottawa's most desirable neighbourhoods, close to parks, schools, and hospitals. (id:28469)
Royal LePage Performance Realty
432 Ashbee Court
Ottawa, Ontario
This thoughtfully designed, custom-built residence with full Tarion warranty is set in one of the area's most established and desirable neighbourhoods, reflecting a strong focus on quality construction, material integrity, and long-term durability. Offering 5 bedrooms and 6 bathrooms, the home delivers a well-balanced layout that supports both daily living and entertaining.The main level is anchored by a professionally appointed kitchen featuring a full Jenn-Air appliance package, custom cabinetry and a separate butler's kitchen designed for efficiency and seamless hosting. Custom copper sinks are featured throughout all kitchen areas, including the main kitchen, butler's pantry and basement kitchen/bar. Extra-wide plank hardwood flooring flows throughout the home, complemented by coffered ceilings and clean-lined millwork that reinforce the home's classic architectural foundation with restrained modern detailing. A dedicated main-floor office provides a functional and private workspace. All bathrooms are finished with heated floors and durable, high-quality materials. The primary suite is a true retreat, highlighted by an exceptional en suite with spa-level finishes, thoughtful layout and a well-proportioned walk-in closet.The fully finished basement extends the living space and is well suited for entertaining or multi-generational living, complete with a kitchen/bar area, fireplace, and flexible recreation space.The exterior combines Hardie board siding with limestone detailing, selected for both durability and timeless architectural appeal. Throughout the home, modern elements are intentionally restrained and grounded in classic design principles, resulting in a truly unique residence built to age exceptionally well over time. (id:28469)
Engel & Volkers Ottawa

