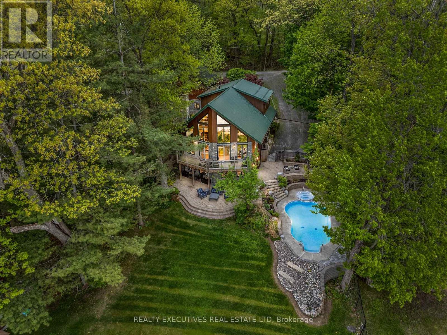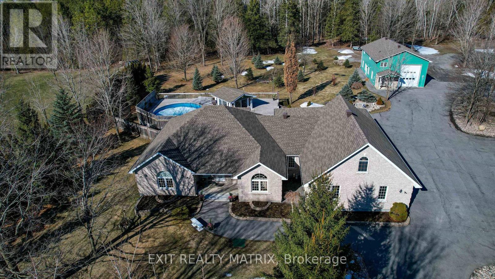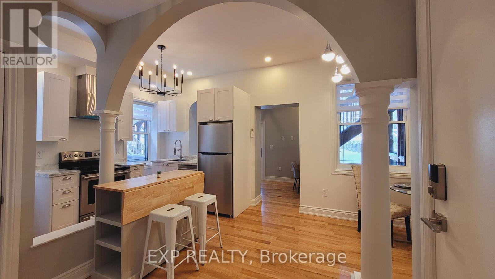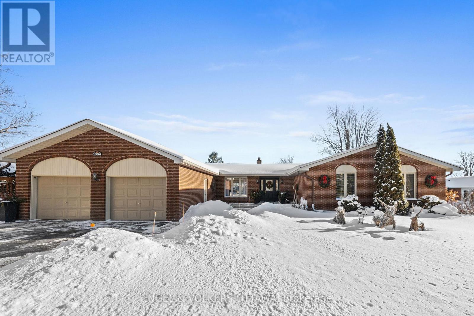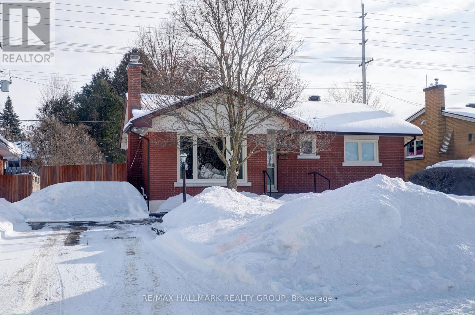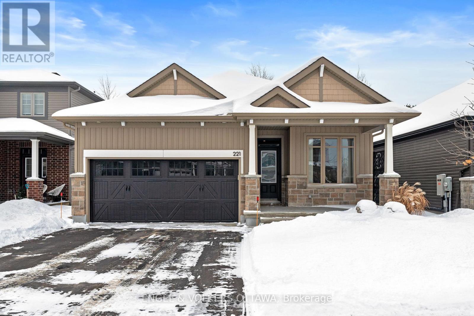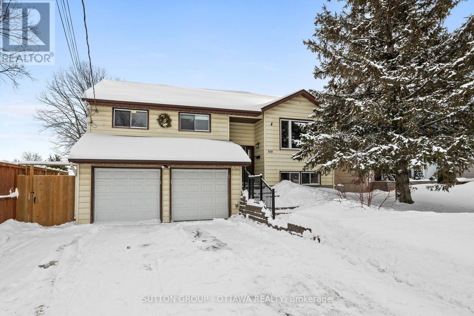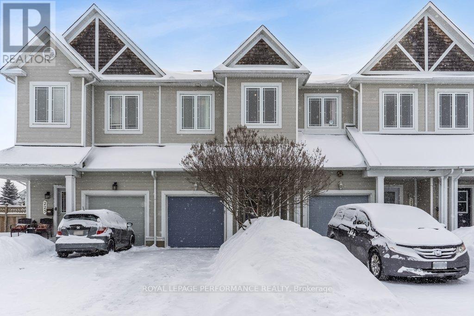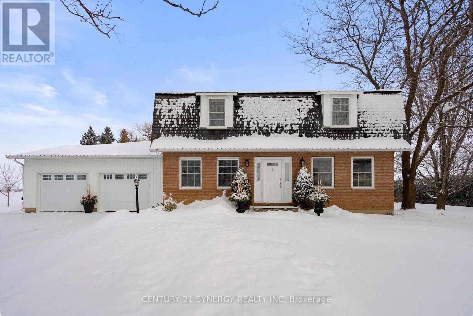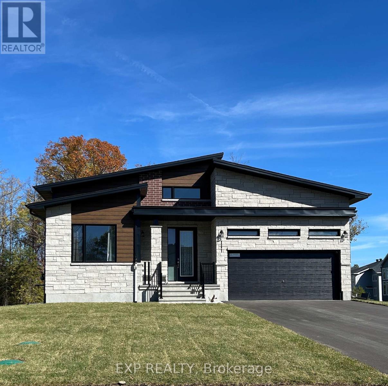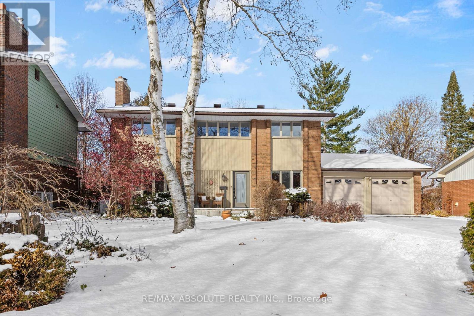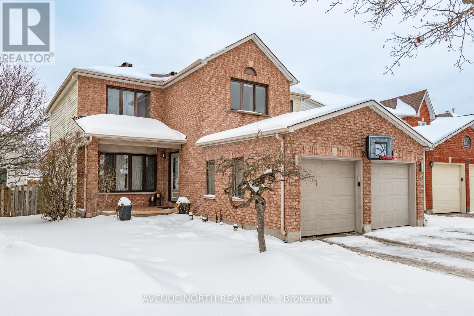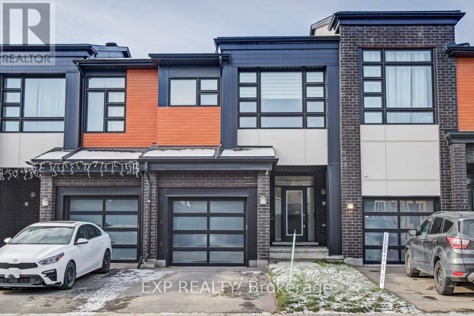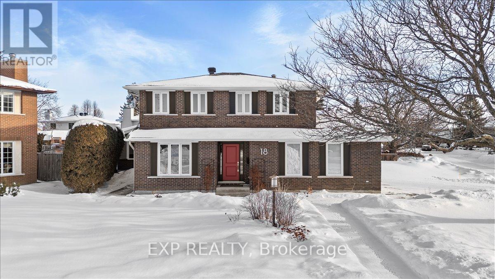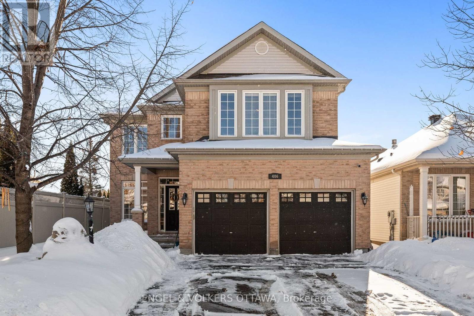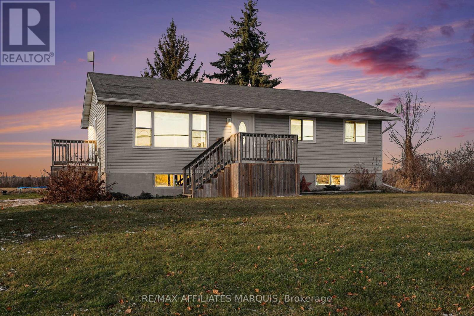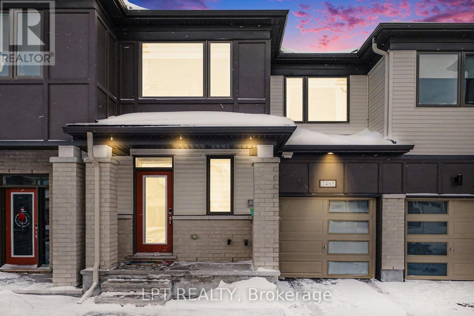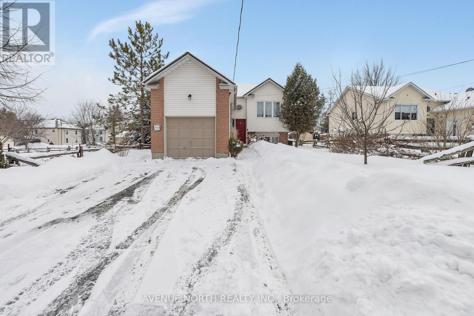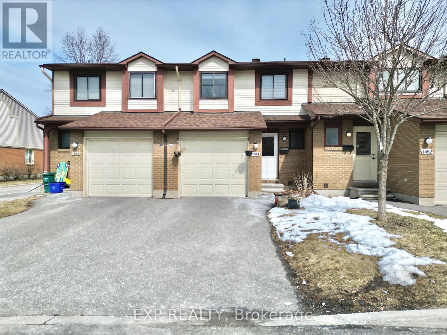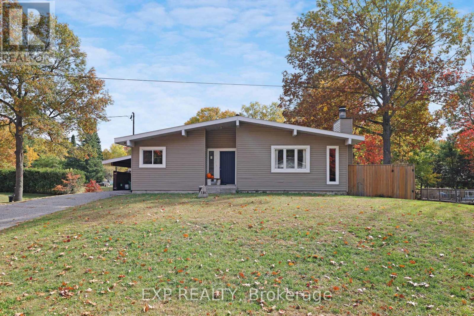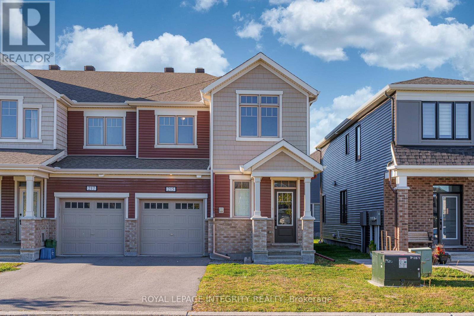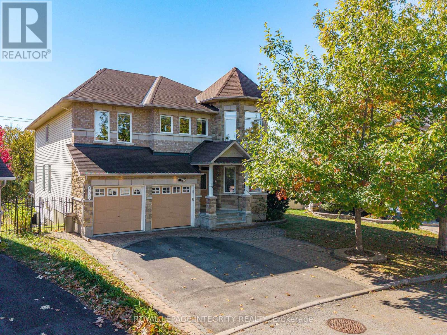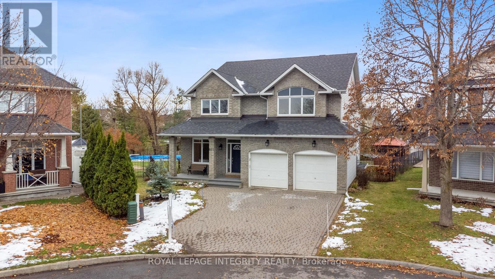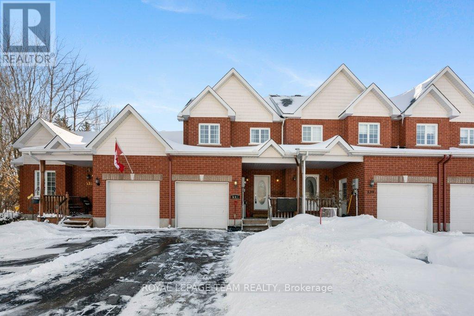106 Black Snake Lane N
Frontenac Islands, Ontario
Welcome to scenic Hill Island in the heart of the Thousands Islands. Fully Furnished - Executive Lakehouse with year round access by road. One of a kind show stopper backyard oasis, over-looking Lake of the Isles part of the historic St Lawrence Seaway. This home spares no expenses starting with a property that's professionally landscaped featuring many flowers, perennial gardens, river rock, flagstone walkways & driveway, interlock, large rock formations, in-ground heated salt water pool with cascading spa, outdoor kitchen with BBQ, smoker, black stone grill, granite counter tops, gazebo, pool shed, garden shed and outdoor security system. The waterfront offers impeccable views with a permanent floating dock, electric boat lift, and high density polyethylene floating 2 winch system dock for personal watercrafts. A large detached heated garage that accommodates 2 vehicles as well as a second living space that can be used as a games room or additional sleeping quarters. This post & beam home is perfect for large family gatherings with natural hardwood & softwood flooring throughout, open concept kitchen, walk in pantry, granite countertops, stainless steel appliances and all natural wood cabinets. The main level also features a great room with propane fireplace, dining room with cathedral ceilings, a guest bedroom and a 5 pc bathroom with laundry. The second level features a loft, primary bedroom, an additional bedroom/office & 3 pc bathroom. Fully finished walk out basement with beautiful views, plenty of natural lighting, an epic sized family room, wood burning fireplace, an additional bedroom and bathroom perfect for your guests. High speed fibre optic internet for fast & reliable service. Easily located off Highway 137 just before the US border and a short drive to Gananoque along the scenic Thousand Islands Parkway. The area boasts natural beauty, scenic landscapes, and rich cultural history, making it a popular destination for tourism and recreation. (id:28469)
Realty Executives Real Estate Ltd
2573 Mitchell Street
Ottawa, Ontario
Welcome to 2573 Mitchell Street, a beautifully maintained all-brick bungalow set back on a private 1.9-acre lot surrounded by mature trees and thoughtfully designed rock gardens. Pride of ownership is evident throughout the property, both inside and out.The backyard is a true retreat, ideal for entertaining and family gatherings, featuring a spacious deck, pavilion, tiki bar, fire pit, and a brand-new above-ground pool (2025). Dusk-to-dawn lighting enhances the outdoor space, creating a warm and inviting atmosphere well into the evening.Inside, the home offers a functional and flexible layout well-suited for multi-generational living. The main floor includes spacious bedrooms, a private primary suite with ensuite and deck access, and an open-concept living, dining, and kitchen area designed for everyday comfort and connection.The fully finished basement provides excellent potential for an in-law suite, complete with a walk-out to the backyard, a bedroom, bathroom, and an unfinished area already plumbed for a future kitchen, offering endless possibilities for extended family or private living space.At the rear of the property, a large detached garage with high doors includes its own water and septic system, an office, bathroom, and loft space, making it ideal for a home-based business, workshop, hobbyist, or potential secondary dwelling (buyer to verify). This versatile property offers space, privacy, and flexibility rarely found, just minutes to Metcalfe and a short drive to Greely and Osgoode, 35 mintutes to downtown Ottawa, 20 minutes from Ottawa airport. (id:28469)
Exit Realty Matrix
103 - 157-159 James Street
Ottawa, Ontario
Unit 103 - 1 bedroom (+ Den) 1 4-pc bathroom executive apartment with outdoor balcony at the back. The Den is large enough to be a second bedroom. Built in 1901, this historic red brick building has been totally gutted, rebuilt, modernized from ceiling, to wall, to floor, to structure, to studs, to heating system, to plumbing, to electricity, to heating and cooling system, to roof, to front steps, to the garden, to anything you can think of, completely NEW. Building has a total of 12, one or two bedroom executive apartments. All equipped with in-suite Laundries, Air conditioning for the summer, heat pumps for the winter, some have private outdoor balconies, some have indoor sunrooms/offices /dens. Most units still have their original historic red brick inside the indoor living space. All oak hardwood floorings and tiles throughout. Parking with fee are available at building parking lot, EV charging station is also installed at the parking lot as well. In Centertown, 157 James Street is all about its location. Check out the walkers score 97/100, the transit score74/100, bikers score 92/100. (id:28469)
Exp Realty
1304 Fairway Drive
Ottawa, Ontario
Beautiful brick bungalow in the sought-after Carleton Golf & Yacht Club community. This exceptional, well maintained three plus one bedroom, three bath home backs directly onto the golf course and is surrounded by mature trees, offering incredible views and privacy. Stunning living and dining room with expansive floor-to-ceiling windows that flood the space with natural light along with a gorgeous stone fireplace. The bright kitchen features newer appliances and flows seamlessly into the inviting family room, highlighted by a new gas fireplace. The spacious primary bedroom includes a walk-in closet, a four-piece ensuite, and patio doors leading to the backyard retreat. Two additional well-sized bedrooms and a full bath complete the main level. The finished lower level offers a large recreational room with another new gas fireplace, along with a versatile area ideal for a home gym or games room, additional bedroom or home office with ample closet space, generous storage areas, and a workshop. Outside, the landscaped and fully fenced backyard features two large decks and perennial gardens, creating a peaceful outdoor oasis. The front of the home is equally impressive with beautiful landscaping, interlock walkway, and a welcoming new front porch. A long driveway and oversized double car garage provide ample parking, while the serene golf course backdrop completes this truly special property. (id:28469)
Engel & Volkers Ottawa
1259 Placid Street
Ottawa, Ontario
Welcome to this solid, well maintained bungalow in the heart of Queensway Terrace South, a quiet, family friendly neighbourhood known for its pride of ownership. Lot size: 55.92 ft x 89.89 ft. Built in 1961, this sturdy home offers classic charm and a functional layout. The main floor features the main bedroom plus the 2nd bedroom, a full bath, and gorgeous original hardwood flooring throughout. The bright living room is filled with natural light from a large picture window, while the spacious eat-in kitchen and separate dining room provide plenty of room for everyday living and entertaining. Patio doors from the dining room lead to a great deck overlooking a large backyard, perfect for relaxing or hosting summer gatherings.The fully finished lower level adds valuable living space with a third bedroom, a 3-piece bathroom, and flexibility for guests, a home office, or recreation room. Lot is Ideally located close to schools, shopping, parks, recreation, transit, and quick access to Hwy 417, this home offers a fast commute to downtown Ottawa and all amenities. A wonderful opportunity to own in a well established and highly sought after community. Overnight notice preferred for showings. 24 hrs irrevocable on offers, attach Schedule B (in attachments) (id:28469)
RE/MAX Hallmark Realty Group
221 Blackhorse Drive
North Grenville, Ontario
Welcome to this exceptional 2-bedroom, 2-bathroom home located in the award-winning Equinelle Golf Course and Community. Built by EQ Homes, the highly desirable Dumont model is loaded with countless upgrades and offers a warm, inviting atmosphere throughout. The impressive great room features a soaring vaulted ceiling with an exposed wood beam, a striking floor-to-ceiling stone feature wall, and an oversized linear fireplace that creates a stunning focal point for everyday living and entertaining.The gorgeous kitchen is thoughtfully designed with quartz countertops, stainless steel appliances, a walk-in pantry, and a huge island with a Blanco sink, perfect for gathering with family and friends. The space flows seamlessly into a versatile coffee bar area, adding both style and functionality. A front room den provides an ideal home office, library, or flex space. The spacious primary bedroom offers a walk-in closet and an upgraded ensuite, while the second bedroom is also well sized and beautifully finished. Additional upgrades include automated lighting, custom automated blinds and window coverings, upgraded wide-plank hardwood flooring, and tile throughout. The basement is drywalled with electrical already in place, offering excellent potential for future development.Step outside and discover a true backyard retreat-an absolute oasis designed to impress. The private, tree-lined yard offers exceptional seclusion and resort-like ambiance, highlighted by a heated saltwater plunge pool complete with custom lighting, padded stairs, and a tranquil waterfall feature. Composite decking, a charming gazebo, and thoughtfully designed outdoor spaces create the perfect setting for relaxing, entertaining, or unwinding after a round of golf. This spectacular outdoor space truly sets the home apart and must be seen to be fully appreciated. (id:28469)
Engel & Volkers Ottawa
100 Arthur Street
Carleton Place, Ontario
Welcome to 100 Arthur Street in the heart of Carleton Place - a beautifully updated 4-bedroom, 3-bathroom home with an additional office/flex room, set on an oversized premium lot with an exceptional backyard and walkout basement.The main level features a newly renovated kitchen with an oversized island, granite counter tops, and stainless steel appliances, perfect for family living and entertaining. The primary suite offers a walk-in closet and five-piece ensuite with heated floors, creating a true retreat at the end of the day.The versatile lower level includes a walkout to the backyard, garage access, and a separate exterior entrance, making it ideal for a future second dwelling unit, in-law suite, or rental potential. This setup is especially well-suited for a hockey family, with convenient garage access, space for gear, and easy in-and-out living and large flat backyard for your own hockey rink. Outside, can be enjoyed all year long with a large covered deck, hot tub, above-ground pool, and natural gas BBQ hookup-perfect for entertaining or unwinding after a busy day. Additional highlights include 200-amp service and roof shingles replaced in 2016.A rare opportunity to own a move-in-ready home on a generous lot with flexibility, upgrades, and lifestyle appeal-all in a central, family-friendly location. (id:28469)
Sutton Group - Ottawa Realty
223 Catamount Court
Ottawa, Ontario
Welcome to 223 Catamount Court, a beautifully maintained Minto-built Vermont model nestled on a quiet court in the highly desirable Emerald Meadow community of Kanata. This peaceful, family-friendly neighbourhood offers exceptional convenience with close proximity to top-rated schools, parks, playgrounds, trails, grocery stores, restaurants, public transit, and a nearby business park. This spacious two-story home offers approximately 1,457 sq. ft. of well-designed living space above grade, ideal for young families or those looking to settle into a welcoming community. The main floor features a functional layout with a bright living room, spacious formal dining, and an expanded kitchen with an abundance of cabinetry and eat-in breakfast space. A convenient powder room and access to your attached garage complete this level. Upstairs, you'll find three generously sized bedrooms, including a large primary bedroom with big windows, a walk-in closet, and a private three-piece ensuite. Two additional bedrooms and a full bathroom provide comfortable space for family or guests, with no carpet in the bedrooms. The partially finished basement includes a cozy gas fireplace and offers flexible use as a recreation room, home office, or home gym, while also housing the washer and dryer and storage space for all of your belongings. Step outside to enjoy the private, fully fenced backyard with a walkout deck--perfect for entertaining, relaxing, or providing a safe space for children to play. This home is truly move-in ready. Don't miss your opportunity to live in a quiet, family-oriented neighbourhood with playgrounds, a splash pad, tennis courts, and everyday amenities just minutes away. (id:28469)
Royal LePage Performance Realty
183 Hamilton Road
Russell, Ontario
Ultimate Workshop & Country Retreat! Welcome to a truly one-of-a-kind property offering the perfect blend of rural tranquility, modern convenience, and unmatched workspace. Set on 2.7 acres of peaceful countryside, this exceptional estate features a charming family home paired with the dream setup for tradespeople, hobbyists, or home-based business owners.The Workshop of Your Dreams! The highlight is an impressive 40' x 60' insulated and heated steel shop, complete with a 14' x 12' commercial garage door, hoist, oversized opener, air compressor, and excellent ceiling height. Ideal for automotive work, woodworking, equipment storage, or running a business. Shelving and work tables along the east wall are included. A separate driveway provides easy access for large vehicles and deliveries. A second 20' x 24' sawmill/storage building adds even more functional space. The inviting 2-storey home offers bright living spaces and original hardwood flooring. Upstairs are three spacious bedrooms, including custom-built reading nooks in each bedroom. The finished basement (renovated in 2018) includes a coffee bar/kitchenette, electric fireplace, and flexible space for a teen retreat or recreation area. Central vacuum adds convenience. A hard-wired Generac backup generator ensures year-round peace of mind. Prime Location! Enjoy country living just minutes from everything: 15 minutes to Ottawa, 6 km to Hwy 417, and 5 minutes to Russell with schools, shopping, arena, banks, churches, and Tim Hortons nearby. This is the perfect property where home, work, and lifestyle come together seamlessly. Don't miss this rare opportunity! OPEN HOUSE SUNDAY FEB 1st 2-4PM (id:28469)
Century 21 Synergy Realty Inc
111 Frank Fisher Crescent
Mississippi Mills, Ontario
111 Frank Fisher Crescent - a newly built April 2025 bungalow masterfully crafted for those who appreciate design, space, and refined living. This is the popular Springfield Elevation M by Phoenix Homes. This property sits proudly on a 0.52-acre property, offering the best of luxury and tranquility just moments from local parks, trails (Ottawa Valley Rail Recreational trail & Springbank Trail), the museum, restaurants, and pubs. 6-mins drive to the Mill Falls. Soaring 15-foot ceilings in the foyer set the tone for what lies ahead - a light-filled, open-concept living and kitchen area with 12-foot ceilings that create an airy, gallery-like feel. Every detail has been elevated with over $70,000 in thoughtful upgrades, including a premium elevation package, high-end appliances, an induction stove, and Hunter Douglas blinds throughout.A bonus sunroom blends indoor comfort with outdoor charm - the perfect retreat for morning coffee or quiet evenings surrounded by nature. With snow removal included for the 2025-2026 season, peace of mind comes built in.The unfinished basement with bathroom rough-in invites endless possibilities - from a home theatre to a private gym or multi-generational suite. A gas hook-up in the backyard makes summer BBQs effortless. Protected by a full Tarion warranty, this home combines durable craftsmanship with style and practicality. Move-in ready and available immediately, it's ready to welcome you home. Don't wait - experience the space for yourself and explore every inch through the Matterport 3D Walkthrough! (id:28469)
Exp Realty
22 Banting Crescent
Ottawa, Ontario
NO REAR NEIGHBOURS & a 65 foot frontage! This home has been cared for & updated by the same family for over 40 years! Pride of ownership prevails! Steps to Roland Michener Public School, NO roads to cross to get to school! The lot has stunning mature trees and gorgeous perennial gardens; a magical setting all year round, right in your very own backyard! Beaverbrook is one of the prettiest communities in Ottawa! Bike, walk & cross-country ski paths at your doorstep! An incredible lifestyle awaits! FULL brick exterior (they don't make them today like they used to! The main floor office, formal living & dining have STUNNING floor to ceiling windows -- all NEW! Each room flows seamlessly from one to another. Updated kitchen offers a large window that looks out onto the backyard, LOTS of shaker-style cabinets, crown molding, a wall pantry, PLUS granite countertops. Main floor laundry. The landing on the second floor is flooded with natural light! The good-sized primary bedroom has a WALL of closets (equal amount of space to a large walk-in closet) & 4-piece ensuite . 3 additional good-sized bedrooms, plus main bath complete the bright second level. Unspoiled lower level! Freshly poured garage floor in the oversized 2 car garage! Furnace, AC & hot water tank 2017, Roof 2015, Windows 2018 (id:28469)
RE/MAX Absolute Realty Inc.
2163 Johnston Road
Ottawa, Ontario
This stunning, fully renovated home with approx. 3,000 sq.ft. of living space showcases meticulous style. The open-concept main floor features elegant living and dining areas, while the family room offers a modern accent wall and gas fireplace. The impressive kitchen includes high-gloss cabinetry, quartz countertops, stainless steel appliances, and a custom sidewall pantry with a built-in coffee station, opening to a bright breakfast area with patio access.Upstairs, the spacious primary suite features a sitting area, custom walk-in closet, and a beautifully updated ensuite with double vanity, large glass shower, and whirlpool tub. Three additional bedrooms and a generous four-piece bathroom complete this level.The finished basement offers a large recreation room with a second fireplace, space for a gym or games area, and an additional bedroom or office with rough-in plumbing for en-suite bathroom. The professionally landscaped backyard with interlock patio and gazebo provides the perfect setting for outdoor entertaining.Prime location near parks, schools, trails, South Keys Shopping Centre, LRT, Highway 417, and the airport. (id:28469)
Avenue North Realty Inc.
575 Rathburn Lane
Ottawa, Ontario
Welcome to 575 Rathburn Lane, a stunning 3-bedroom, 3.5-bathroom townhome located in the highly desirable and rapidly growing community of Findlay Creek. Built by Urbandale, this beautiful home offers a bright, open-concept layout with an abundance of natural light and modern, neutral finishes-providing the perfect blank canvas to make it your own. The main level showcases numerous upgrades, including hardwood flooring, large-format tiles in the foyer, motorized blinds, and built-in in-ceiling speakers, making it ideal for both everyday living and entertaining. The contemporary chef's kitchen is a true showstopper, featuring upgraded cabinetry, quartz countertops with a waterfall edge, quartz backsplash, and stainless steel appliances. Upstairs, the spacious primary bedroom offers a walk-in closet, motorized blinds, and a stunning 4-piece ensuite. Two generously sized secondary bedrooms, a full bathroom, a versatile loft area! and a separate laundry room complete the second floor. The fully finished basement adds even more living space with laminate flooring, pot lights, a large window, and a roomy recreation area. It also includes a full bathroom and a **bonus room**, which could easily function as a basement bedroom. (id:28469)
Exp Realty
18 Ivylea Street
Ottawa, Ontario
COACH HOUSE OPPORTUNITY FOR MULTI GENERATIONAL HOME OR INVESTORS! Stunning detached home with an income-producing two-bedroom coach house-where modern family luxury meets smart investment. With a total of eight bedrooms between the main home and coach house, this property is truly an investor's dream. The main home (6 bedrooms, 3.5 baths, ~3,000 sqft.) offers a bright, open-concept design centered around a showpiece new (2025) kitchen featuring granite counters, a large peninsula, breakfast area, ceramic backsplash, stainless steel appliances, and a professional-grade gas range. Elegant new ceramic flooring (2025) in the foyer, kitchen, and hall complements rich new hardwood throughout the main and second floors (2025), while fresh designer paint (2025) ties it all together in a timeless palette. Dining and living spaces flow effortlessly for entertaining, with a versatile family room off the kitchen. A sleek new powder room (2025), welcoming foyer, mudroom with laundry, and upgraded railings (2025) complete the main level. Upstairs, the serene primary suite impresses with a full-width closet and a luxurious new ensuite (2025) featuring a double vanity and glass shower. Three additional bedrooms plus a renovated main bath (2025) with dual sinks and granite counters provide total comfort. The finished lower level adds even more living space with a rec room, two bedrooms, a new full bath (2025), and plenty of storage.The luxury two-bedroom, two-bath coach house (~1,000 sq.ft.) is fully independent with a private entrance and separate hydro and gas meters. Complete with a full kitchen, living room, dining area, rec room, and primary suite with walk-in closet, it's currently rented for $2,850/month-ideal for multigenerational living or a steady income stream. A rare offering that combines design, functionality, and financial upside, this property delivers style and versatility at their best! (id:28469)
Exp Realty
406 Keith Crescent
Ottawa, Ontario
Exceptional Monarch built 4+1 bedroom, 4-bath home nestled in a mature, family-friendly neighbourhood surrounded by greenspace and many walking trails. The main level offers a classic formal living and dining room, perfect for entertaining, alongside a beautifully renovated eat-in kitchen featuring quartz countertops, new stainless steel appliances, and seamless flow into the inviting family room with a cozy gas fireplace. Upstairs, acacia wood flooring enhances the second level, where you will find a generous primary retreat complete with its own fireplace, a luxurious 5-piece ensuite, and an oversized walk-in closet, along with three additional well-sized bedrooms and a full bathroom with a convenient cheater door to one of the bedrooms. The fully finished lower level expands your living space with a rec room warmed by an electric fireplace, a home theatre, gym area and/or games room, plus a fifth bedroom with in-law suite capability, including a kitchenette and full bath. Outside, the landscaped backyard is designed for relaxation and entertaining, boasting a large deck, gazebo, gas BBQ hook up and a six-person hot tub. Ideally located close to public transportation, park-and-ride, numerous parks, and excellent schools, this home offers the perfect blend of space, comfort, and lifestyle in a highly desirable setting. (id:28469)
Engel & Volkers Ottawa
2829 Highway 15 Highway
Rideau Lakes, Ontario
Let your home take care of you with this inviting 3 bedroom, 2 bathroom home offering the perfect mix of comfort, privacy, and modern upgrades. Set just minutes from Portland, this property provides peaceful country living with the convenience of nearby amenities.The main level features three bedrooms, a bright living area, dining area and a functional layout leading out to a 20' x 12' back deck overlooking open fields, offering a serene setting for morning coffee, evening sunsets, or weekend entertaining. The fully finished basement adds exceptional versatility with radiant in-floor heat, a spacious living room, a full bathroom, and three additional rooms for, teens, or a private retreat. Major upgrades bring peace of mind, including a new furnace, 200-amp panel, and hot water boiler (installed approx 2024). A powerful 20,000-watt Generac generator system ensures reliability year round. With privacy all around, this home delivers an ideal blend of relaxation and practicality. A wonderful opportunity for anyone seeking space, comfort, and the ease of recent updates-this property is ready to welcome its next owner. (id:28469)
RE/MAX Affiliates Marquis
2485 Watercolours Way
Ottawa, Ontario
Welcome to this stunning Mattamy Majestic model townhome, ideally located on sought-after Watercolours Way in the growing community of Half Moon Bay. Offering over 2,100 square feet of thoughtfully designed living space and less than three years old, this home blends modern elegance with everyday comfort. From the moment you step inside the natural light flowing in through the oversize windows will catch your attention, you'll appreciate the over $50,000 in premium upgrades that elevate this home well beyond builder standard. The main level features rich hardwood flooring and custom blinds, creating a warm and polished atmosphere ideal for both relaxing and entertaining. The chef-inspired kitchen is the heart of the home, showcasing upgraded quartz countertops, enhanced cabinetry, backsplash, and a seamless flow into the dining and living areas. All three bathrooms are upgraded with quartz countertops, adding a consistent sense of luxury throughout. The primary ensuite is a true retreat, complete with an upgraded walk-in shower designed for comfort and style. The fully finished basement provides flexible additional living space-perfect for a family room, home office, gym, or guest area-making this home as functional as it is beautiful, plus the added bonus of a bathroom rough-in. Set in a rapidly expanding neighbourhood, Half Moon Bay continues to grow with new schools, a new grocery store, and the upcoming extended access to Highway 416, offering exceptional convenience and long-term value. This is more than a townhome-it's a place to grow, entertain, and truly feel at home. (id:28469)
Lpt Realty
206 Wellington Street W
Merrickville-Wolford, Ontario
Welcome to this charming split-level home located right in the heart of Merrickville, where historic streets, boutique shops, cafés, and Rideau Canal living define the lifestyle. This inviting home features a bright living room, formal dining room, and a versatile space just off the dining area that works perfectly as a home office or play area. The functional kitchen offers a cozy eat-in space ideal for everyday living, while a convenient powder room is located on the upper level. The lower level includes three bedrooms and a 3-piece bathroom with laundry, offering both practicality and privacy. Set on a lovely in-town lot, the backyard truly shines in the summer months with beautiful flower beds and a peaceful setting perfect for relaxing or entertaining. Enjoy walking distance to the Merrickville Locks, beach area, shops, and parks while embracing the charm and community this sought-after village is known for. (id:28469)
Avenue North Realty Inc.
1584 Hoskins Crescent
Ottawa, Ontario
Move-In Ready! This beautifully updated 3 bed, 3 bath condo townhome is located in a highly desirable, family-friendly community just steps from parks and all the amenities Orleans has to offer. The main floor features a bright, open-concept layout with a spacious eat-in kitchen and an L-shaped living/dining room, complete with a cozy wood-burning fireplace perfect for relaxing evenings. Upstairs, you'll find three well proportioned bedrooms, including a generous primary suite with a walk-in closet and private 2-piece ensuite. The finished basement offers excellent additional living space with a large family room, dedicated laundry area, and ample storage. (id:28469)
Exp Realty
136 Resthaven Avenue
Ottawa, Ontario
**OPEN HOUSE SUNDAY FEB 1 @ 2:00 PM** Discover the perfect blend of rustic charm and modern convenience in this beautiful bungalow, nestled in a serene, rural setting just minutes from the amenities of Kanata. Inside, you'll find a spacious, sunken living room with lofted ceilings exposed wooden beams create an airy, welcoming atmosphere, flowing into a dining area anchored by a gorgeous stone gas fireplace. The spacious kitchen boasts ample cupboard space and sleek stainless steel appliances. Retreat to one of three generously sized bedrooms, all with beautiful hardwood floors. The master bedroom features the luxury of double closets, while the main floor bath offers a large vanity with double sinks. Your private retreat extends to the fully finished lower level, complete with a comfortable family room (featuring brand new carpet and fresh paint), a full bathroom, convenient laundry and ample storage area. Outside, enjoy a large yard with a storage shed, and a canopy of mature trees. EV & Generator hookup installed! Nature is at your doorstep with walking trails and river access just a short stroll away. (id:28469)
Exp Realty
215 Merak Way
Ottawa, Ontario
Welcome to the stunning Majestic End model by Mattamy Homes, ideally located in the heart of Half Moon Bay, one of Ottawa's most sought-after family communities. This end-unit townhome combines space, comfort, and modern design, featuring a layout that maximizes natural light and functionality.The main floor showcases an open-concept design with 9-foot ceilings, a foyer closet, convenient stop/drop built-in shelving, and a powder room adjacent to the inside entry. The kitchen offers abundant cabinet space, a breakfast bar, and an eat-in area, while the spacious living and dining rooms provide the perfect setting for relaxation or entertaining guests. Upstairs, the primary bedroom features a walk-in closet and a 4 piece ensuite, while the two additional bedrooms are generously sized and share a full bath and laundry room on the same floor.What truly sets this home apart is its location: directly across from a beautiful park, providing serene views, and just a 5-minute drive to the soon-to-open Food Basics, Minto Recreation Complex, and Half Moon Bay Public School putting everything your family needs within easy reach. With its thoughtful layout, high-quality finishes, and access to excellent community amenities, 215 Merak Way is more than just a home its a lifestyle, perfect for growing families or anyone seeking a vibrant, welcoming neighborhood. (id:28469)
Royal LePage Integrity Realty
609 New Liskeard Crescent
Ottawa, Ontario
Nestled on a quiet, exclusive crescent in the highly desirable Chapman Mills community, this SOUTH-facing home sits on a premium deep PIE-SHAPED lot with NO REAR NEIGHBORS, offering privacy, tranquility, and an elevated residential lifestyle. The main level showcases a bright, open-concept layout with 9-foot ceilings, hardwood flooring, pot lights, and expansive south-facing windows. The chef-inspired gourmet kitchen features custom cabinetry, granite countertops, a KitchenAid six-burner gas range, oversized center island with double-sided storage, dual sinks, and corner windows with beautiful outdoor views. Step out to the impressive 12' x 42' glass-railing deck, ideal for hosting gatherings or enjoying outdoor living. A dedicated home office with bay windows and convenient main-floor laundry complete this level. Upstairs, a curved hardwood staircase leads to a spacious loft and four generously sized bedrooms. The primary retreat offers a walk-in closet with custom built-ins and a spa-like Ensuite featuring a double vanity, soaker tub, and glass-enclosed shower. The second bedroom includes cathedral ceilings, a walk-in closet, and a private four-piece Ensuite. Two additional spacious bedrooms share a full bathroom. The fully finished WALKOUT basement provides exceptional versatility with a home theatre, full bathroom, and second kitchen-perfect for extended family, guests, or entertaining. Step outside to your private, fully fenced backyard oasis featuring mature hedges, stone patios, a storage room, and a swimming pool-creating the perfect setting for summer relaxation and entertaining. Ideally located just minutes from schools, parks, transit, shopping, and dining. If you're looking for a home that's spacious, private, and perfect for a family to grow into, this one is definitely worth seeing in person. (id:28469)
Royal LePage Integrity Realty
607 Devonwood Circle
Ottawa, Ontario
Remarkable property in a family-friendly neighbourhood! Unlike any other, this premium pie-shaped property is one of the largest and most ideally situated lots in the area. Featuring mature trees for privacy with no rear neighbours & backing onto Butterfly Park, the property is fully fenced and includes inground pool, cabana, new greenhouse & new shed- with room to spare for just about any outdoor activity you can think of! The "Royal Edward" model from Tartan offers an incredible 3314 sq.ft. including main floor office, 2 sitting rooms, and fabulous sunroom to nurture your own beautiful orchids. The current owners have made countless upgrades with longevity & love in mind. Notable in this home are the dozens of small improvements which extend the life of the home and make it feel like new again (see attached list). Not to mention the smooth ceilings and fresh paint throughout the home. New wide-plank flooring elevates the entrance level enhancing natural light from large windows and soaring 2-storey ceiling to brighten the home even on the greyest of winter days. Spacious kitchen is recently updated and includes all new high-end appliances, offering a dash of luxury while maintaining functionality for entertaining or everyday dinners. The heart of this home is surely the large family room just off the kitchen at the rear of the home. With gas fireplace for extra coziness and overlooking the picturesque backyard, it's easy to imagine friends and family gathering here. Climb the central staircase to find 4 large bedrooms + bonus loft space that adds even more versatility to your living space. But wait there's more- lower level is finished and serves as a generous in-law suite with 2 bedrooms & full bath. With rough-in for 2nd kitchen, this area is ready for your multi-generational family or long-term guests. All the hard work is done! Pride of ownership is undeniable. This is a must-see home in a superb area near greenspace and all amenities. (id:28469)
Royal LePage Integrity Realty
537 Victoria Street
North Dundas, Ontario
Welcome to Your Affordable Townhome in Winchester! Discover this charming and affordable 2004 townhome nestled in the vibrant and growing community of Winchester. This inviting residence features a single-car garage that provides convenient parking and additional storage space. As you step inside, you'll be greeted by an open-concept dining and living area that creates a warm and welcoming atmosphere, perfect for both everyday living and entertaining guests. The well-appointed kitchen, with its modern amenities, is designed to meet all your culinary needs and adds a charming touch to this lovely home.Venture to the second level, where you'll find a spacious and serene primary suite, offering a peaceful retreat after a long day. Two additional generously sized bedrooms provide ample space for family, guests, or a home office. Completing this level is a 4-piece bathroom that caters to both comfort and functionality. The finished basement adds even more value to this townhome, featuring a cozy play area that's perfect for children or as an entertainment nook. You'll also appreciate the convenient laundry facilities and a joint powder room, enhancing the functionality of the lower level.Location is key, and this home does not disappoint! The back yard features a beautiful deck and large yard. Situated within walking distance to a primary school, public transportation options for high school students, shopping centres, charming coffee shops, places of worship, an arena, and so much more. You'll find everything you need just a stone's throw away, making this community the ideal place to call home. Don't miss out on the opportunity to own this delightful townhome in a desirable neighbourhood. Schedule your viewing today and envision your new life in this picturesque setting! (id:28469)
Royal LePage Team Realty

