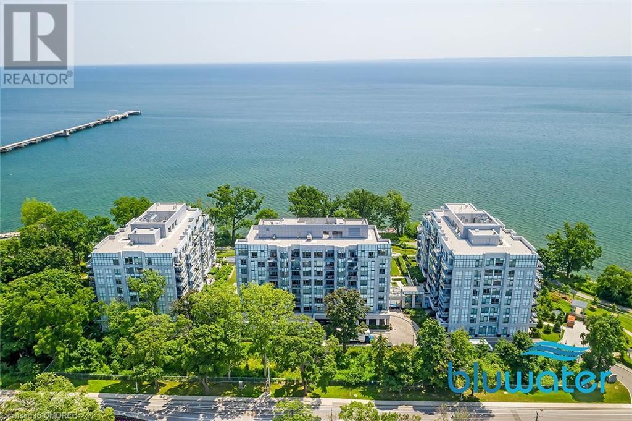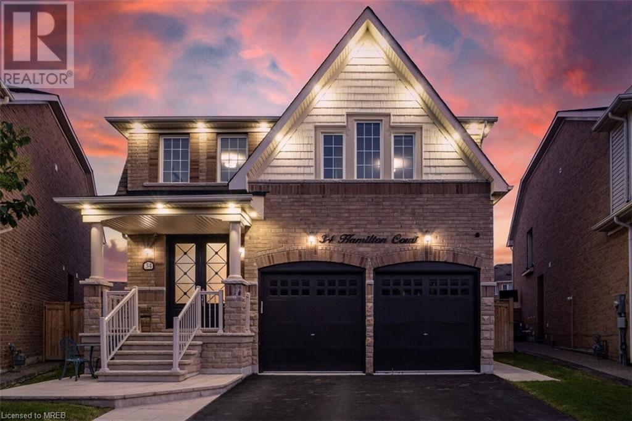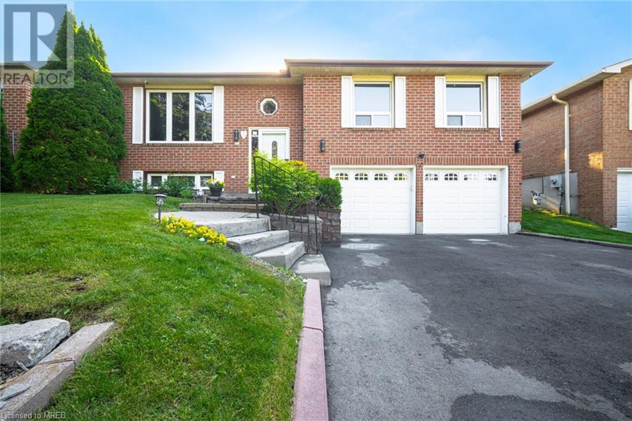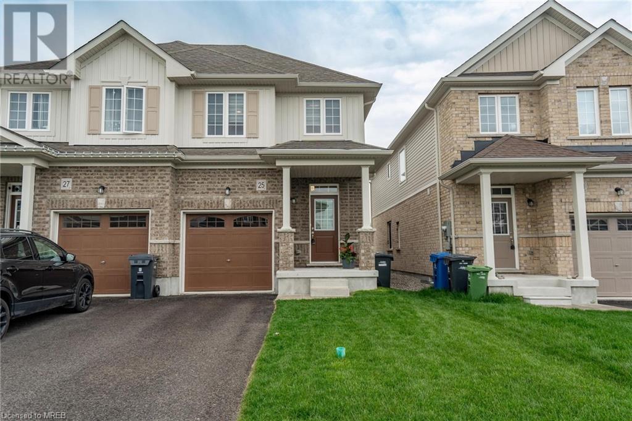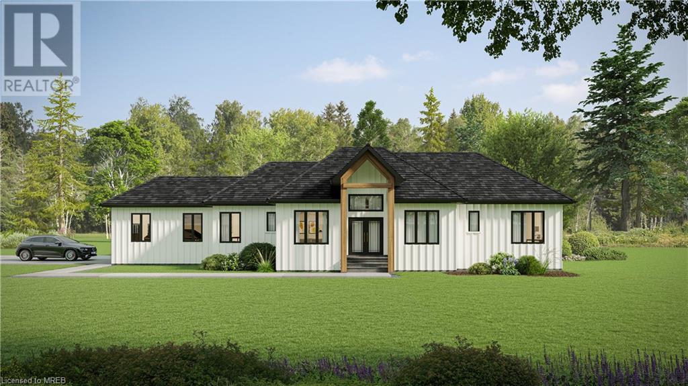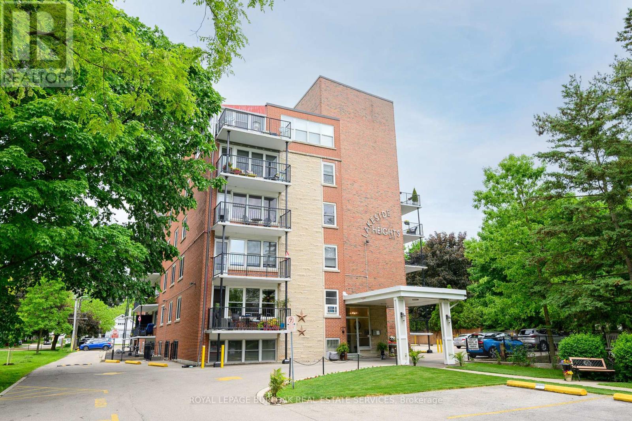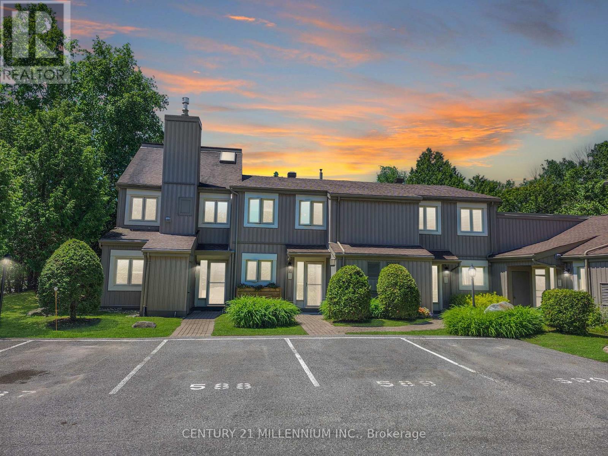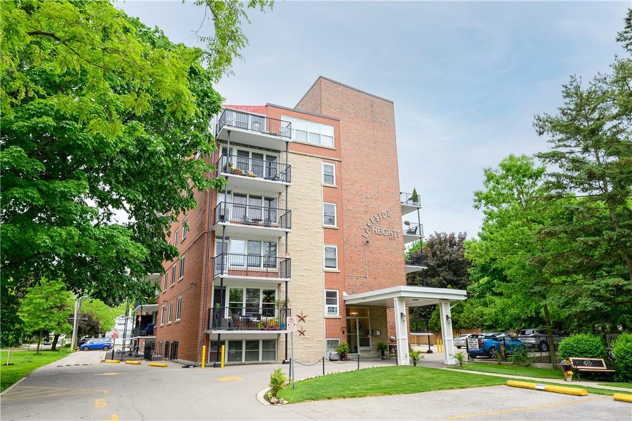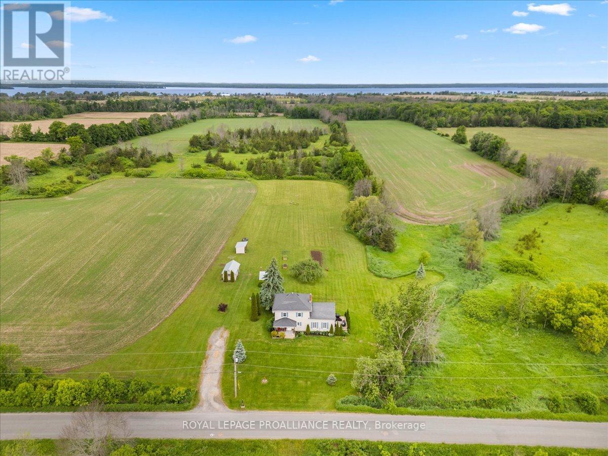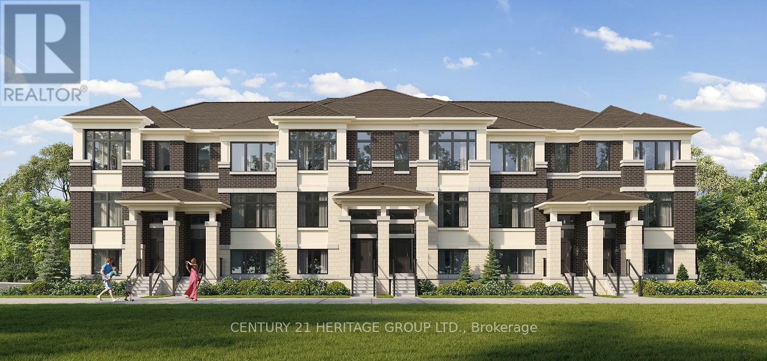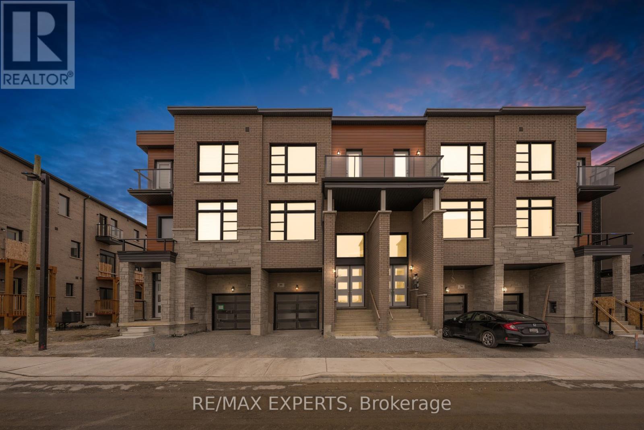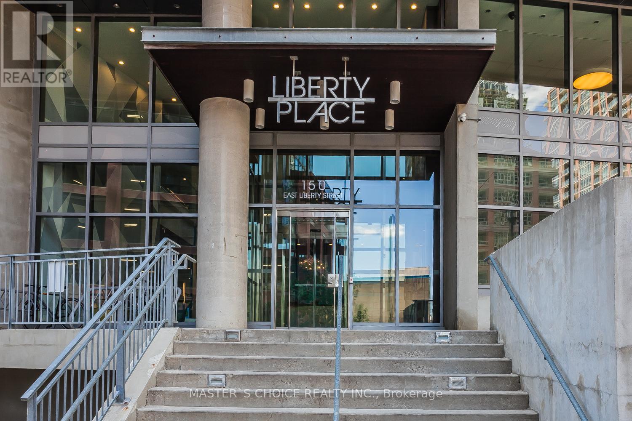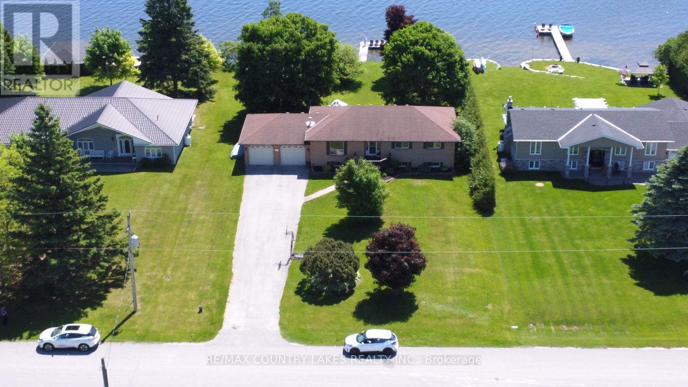298 River Side Drive
Oakville, Ontario
This charming well-maintained bungalow loft, located in a neighbourhood that is walking distance to Kerr Village, Downtown Oakville, lakeside Tannery Park & the GO Station is waiting for its new owners. A perfect blend of comfort, style, & convenience is evident in this homes floorplan that features a main floor primary bedroom with a walk-through closet & ensuite, as well as a second bedroom presently used as an office. The open-concept white kitchen, complete with a large island & quartz countertop, overlooks the great room with its gas fireplace and cathedral ceilings. Large windows flood the home with natural light, creating a warm & inviting ambiance throughout. Enjoy great views through the windows & patio doors that lead to the porch, patio & mature backyard, complete with an irrigation system, a large, raised vegetable garden & shed. A separate dining room for those family gatherings & laundry/mud room with inside entry to the insulated double car garage add to the convenience of this floor. The versatile loft space provides ample room with two large bedrooms, a 4-piece bathroom & sitting area. The finished basement offers a large family room, bedroom, 3-piece bathroom, & the potential for an additional bedroom or hobby room. (id:27910)
RE/MAX Aboutowne Realty Corp.
3500 Lakeshore Road W Unit# 815
Oakville, Ontario
Welcome to this sunlit, 2 bedroom plus den, rarely offered Penthouse suite, situated on the shores of Lake Ontario! This incredibly bright condo apartment features lake views from the stunning southwest facing outdoor terrace, and equally lovely northern views from the second, kitchen side balcony. The terrace is large, at 255 square feet and the second balcony is home to the gas hook up for the bbq. Thanks to the numerous dimmable potlights, the rooms are cheerfully light even on cloudy days. Careful use of space means not only a dining room, but also a den and a spacious living room. Having all three living spaces is fairly unusual in condo living. The primary bedroom has a walkout to the lake facing views of the terrace, a very well appointed ensuite bathroom, and large walk in closet with a California Closet designed organizer. Cooking for a crowd is a snap with double ovens, wine fridge, gas cooktop, and a spacious kitchen pantry designed by California Closets. BlueWater offers an abundance of well maintained building amenities. Relax by the outdoor pool, host gatherings in the dining rooms, bbq areas and lounges, or rejuvenate your senses in the steam room, sauna, or hot tub. Stay active with access to the fully-equipped gym, yoga studio, and various outdoor recreational areas. The unit comes with two owned parking spaces, 159B and 160B, which are conveniently located steps from the elevator. Also included is an owned storage locker. With 24-hour concierge service and secure building access, you can feel safe and at home in this friendly waterfront community. (id:27910)
Sutton Group Quantum Realty Inc.
80 Absolute Avenue Unit# 2507
Mississauga, Ontario
Rare opportunity at this price point with 2 parking spaces and a locker! This suite features two bedrooms plus den with two full washrooms in 920 square feet of interior living space. A generous foyer provides space to greet your guests before entering the unit. Open concept kitchen, living and dining all overlook the expansive views from the 25th floor. The kitchen features stainless steel appliances, granite countertops as well as space for bar stools. The primary suite is generous in size, with walk-in closet and ensuite bath. The second bedroom shares access to the full main bath. The suite features an additional 140 square feet of full wrap around balcony with access from all rooms as well as flooding the suite with lovely natural light. Many upgrades include built-in cabinetry, pot lights as well as being freshly painted throughout. Located in the heart of Mississauga, directly across from Square One and future home of Hurontario LRT stop. Unlimited access to the Absolute Club House with 30,000 square feet of shared amenities including indoor/outdoor pools with hot tubs and steam rooms, basketball and squash courts, indoor running track, cardio and weight room and theatre room just to name a few. (id:27910)
Century 21 Miller Real Estate Ltd.
36 Hillcroft Way
Kawartha Lakes, Ontario
Discover the Charm of Bobcaygeon - an exciting new community development nestled just steps away from the serene Sturgeon Lake. This exquisite, brand-new two-storey home is designed to perfection. The seamless flow of the open-concept kitchen, dining, and living area extends to a walkout backyard, blending indoor and outdoor living. Upstairs, 4 + 1 bedrooms include a primary suite with its own ensuite and walk-in closet. The full unfinished basement gives you the opportunity to customize it for you and your family's unique requirements. Enjoy the practicality of an attached Double car garage with direct home access. PERFECT for Investors & End Users - AIR BNB Approved ! ENDLESS Opportunities in the Hub of Kawathara Lakes. (id:27910)
Executive Real Estate Services Ltd.
34 Hamilton Court
Caledon, Ontario
Ultra Exclusive Court Location, No Sidewalk, On A Premium Pie Shaped Lot! Oversized Driveway Fits 4 Vehicles, Enjoy A Private Backyard Oasis W/Heated Saltwater Pool And Newly Built BBall Court! Approx. 2950+ Sq Ft In Stunning Freshly Painted & Professionally Renovated Interior! Grand Foyer W/24x24 Tile Leads To Spacious Living/Dining Room. Entertainers Gourmet Kitchen W/Tons Of Cabinet Space And Marble Backsplash. Large Family Rm W/Oversized Windows. 4 Bedrooms(2 Principals) W/3 Full Bath Upstairs. 1 Bdrm,1 Full Bath And Beautiful Kitchen In Basement. Over $350K Upgrades Incl: 9Ft Ceilings, Hand Scraped Hardwood Floors, Crown Moulding, Tons Of Pot Lights, 2 Feature Walls, Waffle Ceilings, 5 Baths, 2 Kitchens, Inground Pool, BB Court, Spa Bathroom, Prof. Finished Basement, In-Ground Sprinklers, Patterned Concrete & Much More. Must See To Believe! Be Sure To Click The Virtual Tour for Complete Multimedia Home Tour, Floor Plan, Location Details & Add 'l Photos. (id:27910)
RE/MAX Real Estate Centre
2152 County 36 Road Unit# 30
Kawartha Lakes, Ontario
KICK-BACK & RELAX AT AMENITY -RICH NESTLE IN RESORT ALONG EMILY CREEK- Discover an affordable way to enjoy the Summer Season with this 2018 Frontier modular unit by General coach gives you 540 sq ft of open concept living featuring vaulted ceilings. This unit comes fully furnished & is bright & spacious, modern & inviting for May-Oct season. The kitchen is massive & features a peninsula with bar stools for casual eating. By any measure, this is one of the best kitchens you can have with full appliances, double sink, windows & a built-in microwave for all your needs. There are 2 bedrooms & 1 3-piece bath that all have tons of storage, clean vinyl plank flooring. Bedroom 2 has a custom bunk bed with easy to access stairs with storage for safety & functionality. Outside the huge deck coverage partially by sizable. (id:27910)
Royal LePage Signature Realty
3695 Kaneff Crescent Unit# 1510
Mississauga, Ontario
Welcome to this bright and spacious 1+1 suite, centrally located in downtown Mississauga. Enjoy a combined living/dining room, kitchen with tons of counter space and windows allowing natural light to pour in. Enclosed den/solarium can be used as a second bedroom. Large Walk-in storage/pantry room. Low maintenance fees include: heat, hydro and water. Exceptionally managed building with luxury amenities including indoor swimming pool, fully equipped gym, barbecue area, tennis court, party room, guest suites, and 24 hour security. Prime city center location with the future L.R.T. at your footsteps. Extras: Well managed building with incredible amenities including indoor swimming pool, fully equipped gym, barbecue area, tennis court, party room, guest suites and 24 hour security. A true retreat with beautiful gardens. (id:27910)
Royal LePage Signature Realty
6 Ridgeview Drive
Port Perry, Ontario
Beautifully updated raised bungalow nestled in the sought after Apple Valley neighborhood of Port Perry. This home features an upgraded eat-in kitchen, complete with granite countertops, a custom wood island, and a combined dining room. The kitchen also opens up to an oversized deck equipped with a gas BBQ hookup, perfect for entertaining. The front living room is bathed in natural light, creating a warm and inviting space. Upstairs, you will find three generously sized bedrooms, with an additional fourth bedroom located on the lower level. The primary bedroom boasts a semi-ensuite leading to a recently updated 5-piece bathroom featuring his & her sinks, a modern floating vanity, and a newly installed bathtub and shower, as well as a washer and dryer. Laminate flooring graces the hall and kitchen/dining area, adding to the homes polished look. A split front entrance provides access upstairs to the main floor and downstairs to the fourth bedroom, second living room with above grade windows, a full second kitchen, a 3-piece bathroom, and another washer and dryer. A separate entrance from the garage to the lower level offers an extra layer of privacy for residents or guests. The fully fenced backyard includes gates on either side and outdoor security cameras in the front and back of the property. In addition, a 220-volt EV hook-up has been installed on the side of the house, catering to electric vehicle owners. With a double car garage and parking for two vehicles inside and four outside, there is ample space for both everyday living and guests. Plus, enjoy the peace of mind of a new roof installed in 2018. (id:27910)
RE/MAX Realty Services Inc M
25 Elsegood Drive
Guelph, Ontario
Nestled within the prestigious Royal Valley Community in Guelph, this stunning 3 Bedroom, 3.5 Bathroom home epitomizes modern luxury living at its best. The heart of the home is the inviting living area, adorned with large windows that flood the space with natural light. Gleaming hardwood floors stretch throughout creating a sense of warmth and sophistication. The Builder Finished Basement adds even more living space, providing a versatile area that can be customized to suit your lifestyle needs. Whether it’s a Home Theater, Fitness Studio or Recreational room the possibilities are endless. The area in the basement can be easily used as a bedroom. (id:27910)
Royal LePage Meadowtowne Realty
12 Bailey Avenue
Guelph, Ontario
A Well-Maintained Home In Central Guelph Boasting 4 Bedrooms & 2 Full And 1 Half Bathrooms, Complemented By An Additional Legal 1 Bedroom, 1 Full Bathroom Basement Apt. The Property Includes Attached Double Car Garage & A Spacious Double-Wide Driveway. The Main Level Showcases A Luminous Living Room, A Dinette Area, And A Kitchen That Opens Onto The Garden With Deck. The Family Room Exudes Coziness With Its Fireplace. Pot Lights On the Main Floor. Upstairs, The Expansive Master Bedroom Features Coffered Ceilings & An Ensuite Bath With Five Fixtures, Accompanied By 3 Additional Good-Sized Bedrooms And A Four-Piece Bathroom. The Legally Finished Basement Offers An Additional 4Pc Bathroom, A Generously Sized Bedroom, A Kitchen, And A Living Area, Complete With A Separate Entrance. Conveniently Located Near Various Amenities Such As Shopping Outlets, Restaurants, A Community Recreation Center, And Major Highways. The Potential Rental Income Amounts To $5,700.00 Per Month, With $3,700.00 From The Main House And $2,000.00 From The Basement. Good Investment!! Great For Family That Can Use The Basement Income To Supplement Payments! Separate Entrance Bsmt Apt Is A Legal Unit. Perfect For Families Looking To Live & Generate Extra Income. Notable Updates: Front Porch 2021, Hardwood floor on main level 2021, Kitchen & Vanities Counter To Quartz 2021, Furnace/AC 2021, Roof 2019. Water Heater Last Replaced In 2023 Is Rental. (id:27910)
RE/MAX Real Estate Centre
4466 Saw Mill Drive
Niagara Falls, Ontario
Welcome To This Beautiful Freehold Detached Home in the Highly Sought-After Neighborhood. Featuring 4 Bedrooms, 3 Bathrooms With A Beautiful Deck and Pergola Built To Entertain. Gorgeous Open Concept Layout With Hardwood Flooring, Neutral Colors, And A Gas Fireplace. Kitchen Features Granite Countertops, Backsplash And Modern Light Fixtures. Second Floor Features 4 Bedrooms including a Gorgeous Master Bedroom With Your Own Soaker Tub. Walking Distance to The Picturesque Marina Along the Welland & Niagara River, And The Niagara Parkway Trails. (id:27910)
Sutton Group Realty Experts Inc
1573 Dylan Street
London, Ontario
Welcome to 1573 Dylan St, Located in the desirable Kilally on the Thames !!! 3 year New Detached Home with 9 Feet Ceiling on Main Floor. Double height ceiling foyer, Open concept main level with hardwood fooring, quartz countertops in the kitchen, stainless steel appliances, Centre Island in the kitchen, Laundry on the main foor, 2 bedroom basement with 9Feet Ceiling and separate entrance done by the builder, separate laundry in the basement, large master bedroom with 5 pc ensuite and walk-in closet, Stone double wide drive with parking for 4 plus the 2-car garage. Over 4000 Sq ft of Living Space. EXTRAS: Upper Unit Rented for $3000 per month +70% Utilities & Basement Rented for $1500 + 30% Utilities . Total Monthly Rent $4500 (id:27910)
RE/MAX Realty Services Inc
6264 Line 5 N
Oro-Medonte, Ontario
Brand new 2210 sqft custom built bungalow, with 3 bedrooms, 2.5 bathrooms and a home office. Featuring 9 foot ceilings throughout, 8 foot interior solid core doors, and 12 foot ceilings in entrance way and great room. The home also has a fully covered back patio overlooking the 1 acre lot. Hardwood and ceramic tiles throughout. Kitchen with large island, walk-in panty and quartz countertops and backsplash. All countertops finished in quartz. Large master bedroom with spa like ensuite and walk-in closet. Oversized 3 car garage with a 9’ x 8’ and 16’ x 8 doors, and a separate entrance from the garage to basement. (id:27910)
Homefree
5634 Drummond Road
Niagara Falls, Ontario
Freshly painted, generous-size 3 Bedrooms detached home near the hospital, school, park, shopping, and public transit, QEW in Niagara Falls. A large fully fenced backyard with mature trees, a huge deck with a garden shed. 6 6-car park driveway, a detached single garage, front and side entrances to the home. You can walk out to the Deck through the sliding door from the Dining room. The hot water tank is owned. (id:27910)
City-Pro Realty Inc.
207 - 1377 Lakeshore Road
Burlington, Ontario
Beautiful & updated, bright & spacious, 1 bdrm unit at Lakeside Heights in unbeatable location,directly across from Spencer Smith Park, steps to lake, trails, & hospital, & a minute toQEW/403/407. This unit features 780sqft + 65sqft balcony w/some lake views, updated kitchw/white cabinetry w/soft-close doors/drawers, qlty appl, bcksplsh, & pantry, dining area, lrg livrm O/L greenspace, w/lots of windows & door to balcony, spacious primary w/lrg window, O/Lgreenspace, 4pce bath w/newer vanity & vinyl flrs, lots of closet/storage space, qlty HW flrsT/O, fresh paint T/O. Building has great community feel, is very quiet, extremely well maintained, & great condo board. Building also has an elevator, onsite laundry, & ample visitor parking. The monthly fee includes PROPERTY TAX, heat, water, cable, internet, locker, & parking space. Adults only. No pets. No rentals/leasing. This unit shows immense pride of ownership, has many recent updates, is move-in ready! Dont wait miss out! (id:27910)
Royal LePage Burloak Real Estate Services
588 Oxbow Crescent
Collingwood, Ontario
Set amongst the trees in a quiet condo community. Main Floor: updated kitchen, ample counter space, built in bar fridge, storage room, laundry, dining area, sitting room equipped with a Natural Gas Fireplace & corner nook - ideal for placing an office desk & chair. Upper Floor: Oversized primary bedroom with balcony & en-suite, two guest bedrooms with a full bathroom. This home is equipped with an A/C wall unit, ceiling fans, heat pump & gas fireplace. (id:27910)
Century 21 Millennium Inc.
103 Imperial Crescent
Bradford West Gwillimbury, Ontario
Welcome to this stunning 3+2 Bedroom bungalow nestled on a quiet Cres. Nearby shopping, schools and many more amenities. Features spacious 3 Bedrooms with hardwood floors, large eat-in kitchen and ceramic floors, bright, formal living room and dining room with hardwood floors. Sliding door walk-out from Din/Rm to an oasis 2 tier deck with a breathtaking view of the backyard and overlooking the inground pool (approx 14'x28' and 3 1/2'x7' deep). (Pool Liner and Heater approx 5 years) Professionally finished bsmt with separate entrance from garage to a large re room with custom built wet bar and an additional 2 Bedroom and 3 Pc. bathroom. Great family home, excellent location. Must be seen to be appreciated. Seller's and sales reps do not warrant retrofit status of the bsmt. Garage is heated and A/C. Roof approx 10 yrs., Windows and Furnace approx 13 yrs. **** EXTRAS **** Please exclude TVs and and TV brackets. (id:27910)
Ipro Realty Ltd
1377 Lakeshore Road, Unit #207
Burlington, Ontario
You can’t beat the location of this beautiful & updated, bright & spacious, 1 bedrm unit at Lakeside Heights in downtown Burlington, directly across from Spencer Smith Park, just steps to the lake, trails, & hospital, only a minute to the QEW/403/407, & surrounded by just about every other amenity. Lakeside Heights is the premier co-op building in Burlington. This unit features 780sqft + a private 65sqft balcony w/some views of the lake, an updated kitchen w/white cabinetry w/soft-close doors & drawers, quality appliances, backsplash, & a pantry, a dining area off the kitchen, a large living rm overlooking greenspace, w/lots of windows & a door to the balcony, a spacious primary bedrm w/large window, overlooking greenspace, a very nice 4pce bath w/newer vanity & vinyl floors, lots of closet/storage space, quality hardwood floors throughout, & fresh paint throughout. The building has a great community feel, is very quiet, extremely well maintained, has a great condo committee, & a healthy reserve fund. The building also has an elevator, onsite laundry facility, & ample visitor parking. The monthly fee includes PROPERTY TAX, heat, water, cable, internet, storage locker, & exclusive parking space. Adults only. No rentals/leasing. No pets other than service animals. This unit shows immense pride of ownership, has many recent updates, is very clean, fresh, move-in ready, & shows 10+++! Don’t wait & miss out, as units rarely come along in this premier building! Welcome Home! (id:27910)
Royal LePage Burloak Real Estate Services
555 S Big Island Road
Prince Edward County, Ontario
Imagine yourself enjoying a glass of wine on your covered porch of this Circa 1890s home listening to the birds & watching the abundant wildlife. Located on Big Island in Prince Edward County with over 5 acres of pristine property and beautiful perennial gardens. The mature apple trees serve as a buffet for the local deer. Entering this lovely home, you are welcomed by warm colours and a propane fireplace. The kitchen offers engineer hardwood floors and chimney ready for a wood stove if you wish! The adjoining dining/living room is nothing but relaxing with garden doors that lead to a private side deck, loads of windows, pine floors & propane fireplace. Features of this well-maintained home include 3 outbuildings, a seasonal creek, solar panels that provide an annual income, boat launch down the road, a marina is close by, approximately 30 minutes to 401, Belleville and Picton. This is a must see. **** EXTRAS **** 200 amp service, no warranties on appliances, solar panels on property until 2032 with another 20 year extension if possible. (id:27910)
Royal LePage Proalliance Realty
40 Kahshe Lane
Richmond Hill, Ontario
Brand New Never Lived In 4 Bedroom 4 Bathroom Townhouse In Newly Built Ivylea Community By Marlin Spring Located At Leslie St & 19th Ave. Conveniently Located Just Minutes To Richmond Green High School, Highway 404, Public Transit, Parks, Costco, Major Plazas & More! This 3 Storey Townhouse Offers A 2 Car Garage, 10' Ceiling On Main & 9' On Upper, Open Concept Main Floor With Laminate Throughout, Oak Staircase, Kitchen W/ Quartz Countertop & Island, 2 Walk-Out Balconies, Master Bedroom Ensuite W/ Freestanding Soaker Tub & Separate Shower. Move In Today! **** EXTRAS **** Stainless Steel Fridge, Stove, Dishwasher & Hood Fan. Washer & Dryer. Garage Door Opener. A/C To Be Installed. Window Coverings To Be Installed. (id:27910)
Century 21 Heritage Group Ltd.
80 Wascana Road
Vaughan, Ontario
Immerse yourself in the epitome of luxury with this brand-new townhouse in the esteemed Urban Green Kleinburg, meticulously crafted by Pinevalley Estates. This pristine property has never been lived in, offering a fresh and upscale canvas for your dream lifestyle.As you step inside, you are greeted by the sophisticated charm of upgraded hardwood floors that extend throughout the living, dining, kitchen, and breakfast bar areas, all seamlessly connected by a stunning natural Oak finish staircase adorned with sleek glass railings. The main level and family room boast upgraded cork flooring, blending durability with contemporary aesthetics.The kitchen, a chef's delight, features extended tall upper cabinets, upgraded matching black Whirlpool appliances complete with a waterline-installed fridge, and exquisite countertops that harmonize with a stylish backsplash. Every detail is refined, including upgraded handles and knobs that add a touch of elegance throughout the home.Luxury extends to the bathrooms, where you'll find upgraded his and hers sinks in the ensuite, enhanced countertops, and modern faucets, ensuring both functionality and style. The home is thoughtfully equipped with 39 pot lights, complete with dimmers, creating the perfect ambiance for any occasion.Designed with the future in mind, the garage includes a rough-in for an electric car charger, complementing the environmentally conscious lifestyle promoted by the community. The ceilings soar to 10 feet on the main floor and 9 feet on the entry level, enhancing the open and airy feel of the space.Located conveniently close to Highway 427, this home is just minutes away from top-tier shopping, schools, parks, conservation areas, and entertainment options, ensuring you're never far from what you need.This townhouse isn't just a place to live; it's a stepping stone to a life of luxury and convenience. Some Photos Have Been Virtually Staged. **** EXTRAS **** Fridge, Stove, Dishwasher, Washer & Dryer (id:27910)
RE/MAX Experts
1706 - 150 East Liberty Street
Toronto, Ontario
Welcome To Liberty Village, Toronto's Trendy, Community-Focused Neighbourhood. This 1 Bed + 1 Den, 2 Bath Condo Provides Spectacular South Views Of Lake Ontario. Watch The Sun Rise To Your Left And Set To The Right On Your Private Balcony Or From Your Primary Bedroom. This Unit Offers Ample Natural Light, 700Sqft, And Is Steps To All Conveniences. The Condominium Building, Liberty Place, Is Well Maintained. Full Of Welcoming Neighbours And Pet Friendly. Unit Includes 1 Underground Parking Spot And 1 Locker. Close To Metro, Ttc, Waterfront, Parks, Restaurants, Cafes, Night Life, Grocery Stores & Daycare **** EXTRAS **** S/S Fridge, Stove, B/I Microwave, B/I Dw, Stacked Washer/Dryer, and Brand New Luxury Vinyl Flooring (2024) Elfs. 24-hr Concierge, Gym, Yoga Studio, Sauna, Party Room, Guest Suites, BBQ Patio, Visitor Parking. (id:27910)
Master's Choice Realty Inc.
84 Pinewood Boulevard
Kawartha Lakes, Ontario
Canal Lake Direct Waterfront.This custom built 3 bed 2 bath offers 4 season living. Large lot 100 x 235, finished basement offers games room, recreation room and large laundry, large back deck to soak up the views. Lots of storage! Bring the family to relax and enjoy living on the water. Boating, fishing, canoeing, kayaking and more. Cozy up to either of the two fireplaces. Hardwood flooring, ensuite primary bathroom. Lots of windows to bring natural light. **** EXTRAS **** fridge, stove, dishwasher, washer and dryer, all elf's, all window coverings. Heat Pump. Napolean propane fireplace. (id:27910)
RE/MAX Country Lakes Realty Inc.
1102 Wellington Avenue
Windsor, Ontario
Beautiful fully upgraded 3 Bed 1 Bath Detached House on a big 45' Lot with 1 bedroom finished basement. No Carpet in house, Laminate everywhere ! New windows, Floors, Upgraded Kitchen, Smooth ceiling, Beautiful Spacious Backyard! This Home will not last long! (id:27910)
Rising Sun Real Estate Inc.


