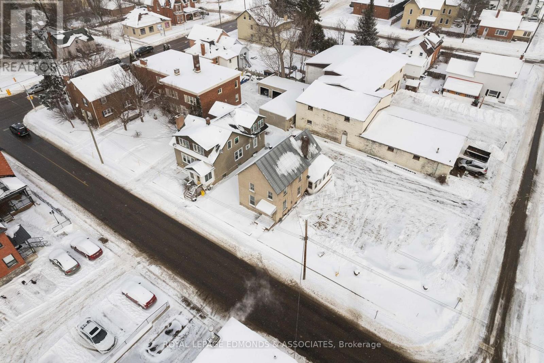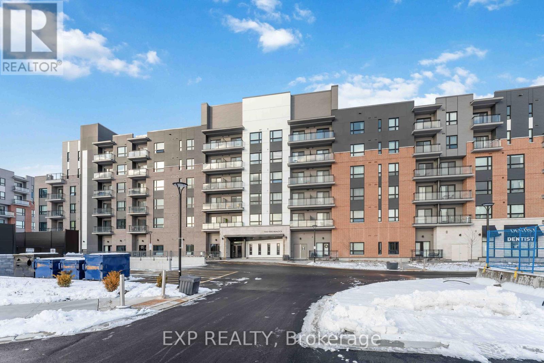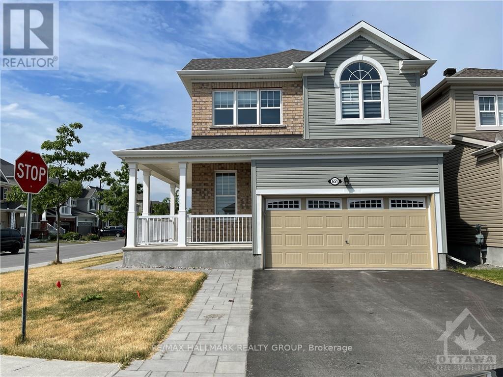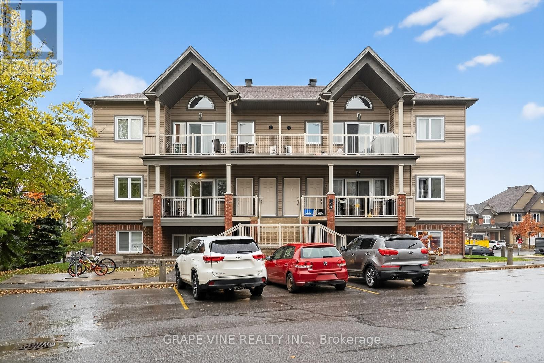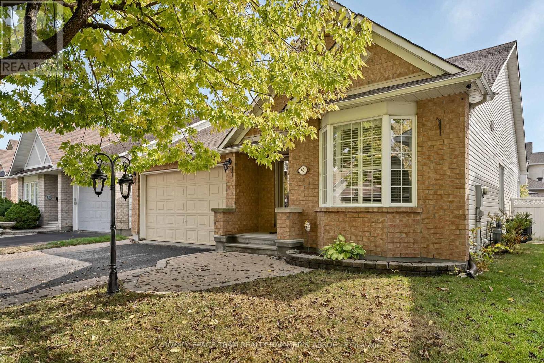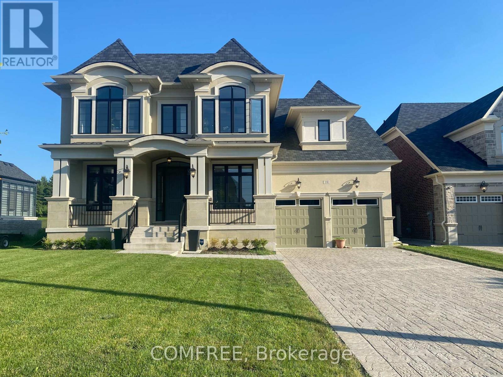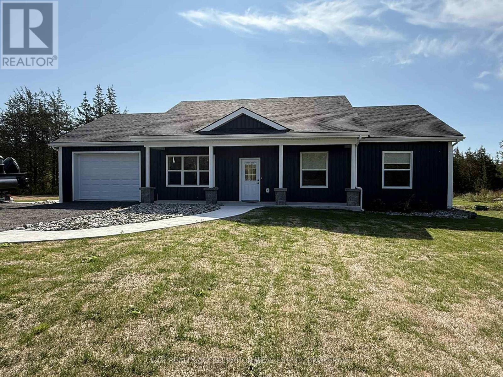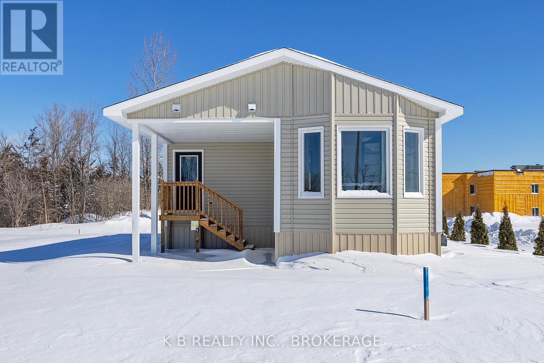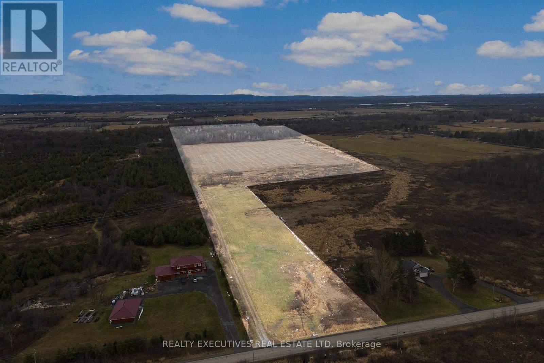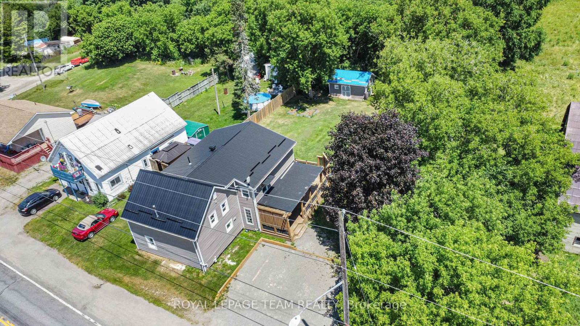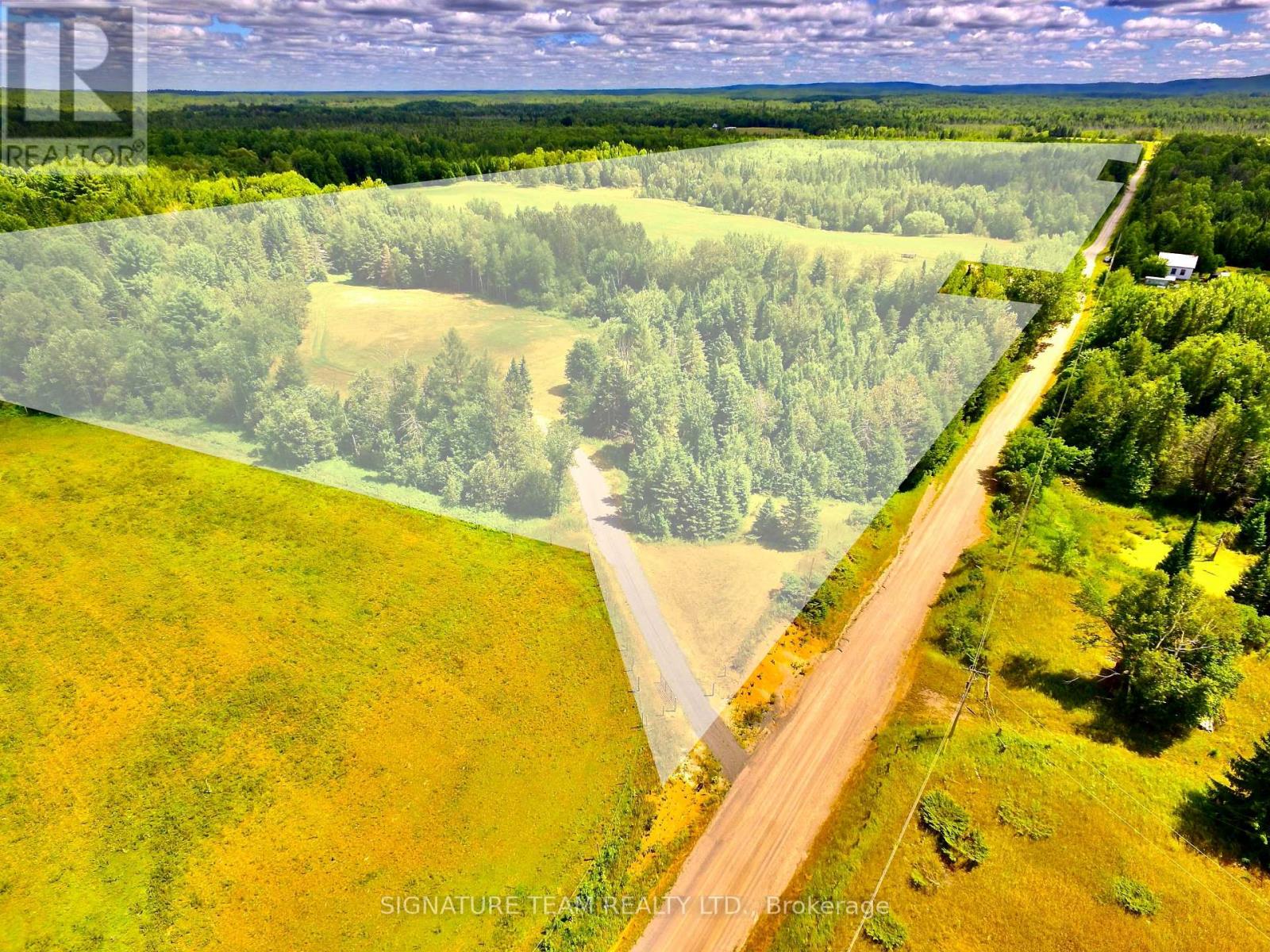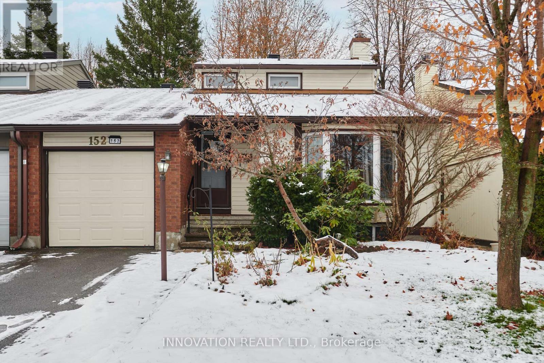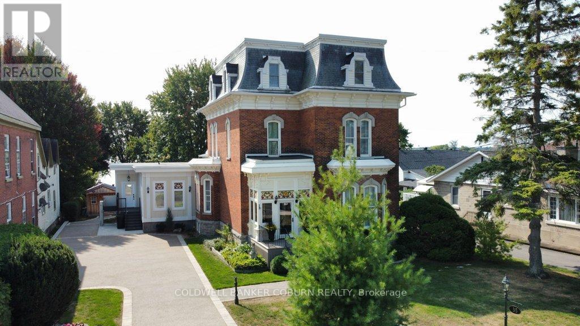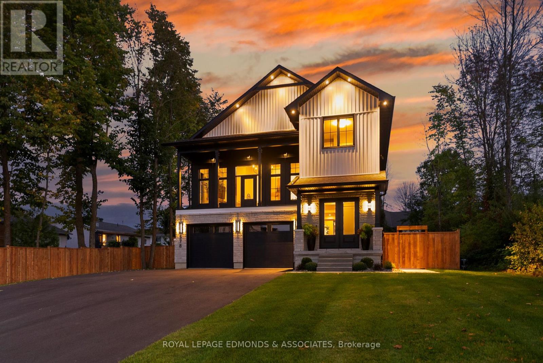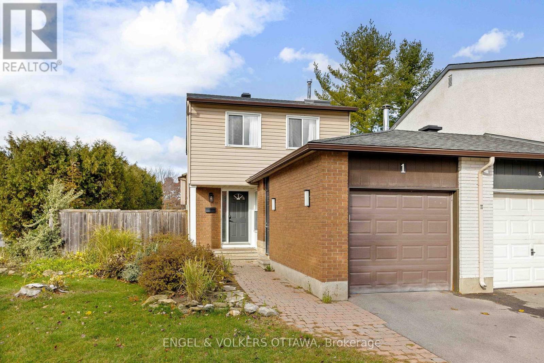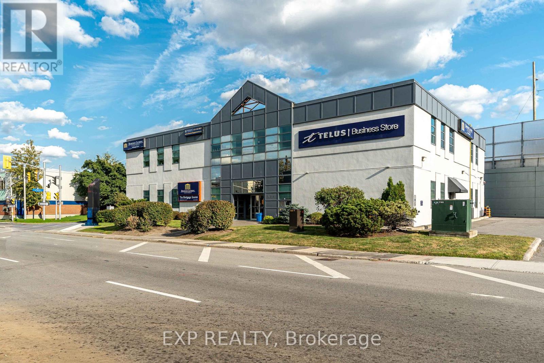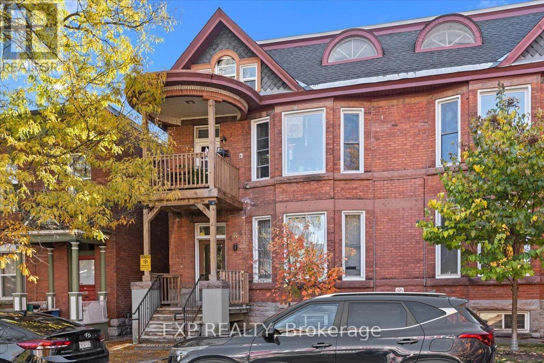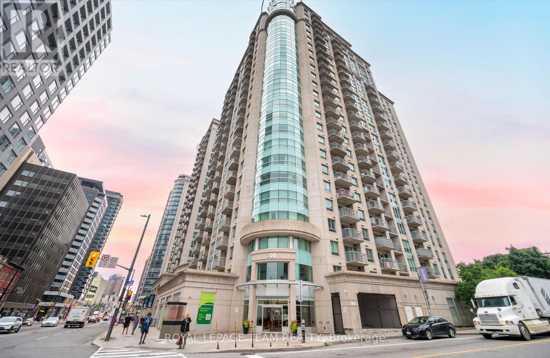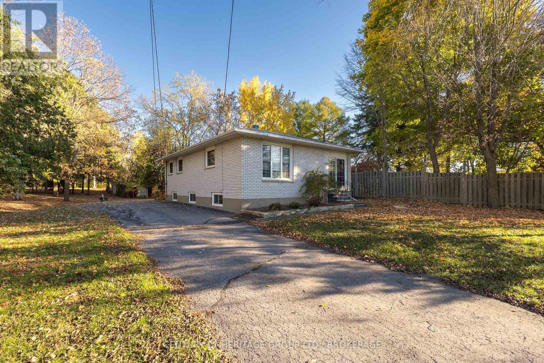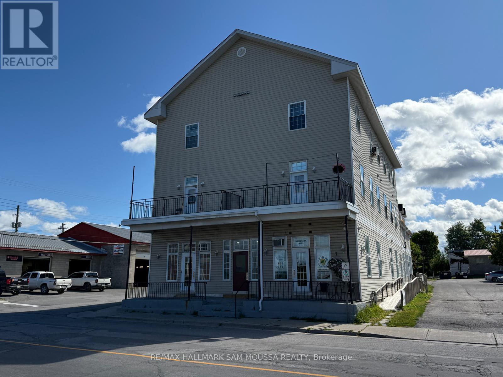231 Cecelia Street
Pembroke, Ontario
Fantastic opportunity to build a multi-residential property in the heart of Pembroke! This large corner lot offers endless potential with its flexible R2 zoning ideal for developers, investors, or anyone looking to create a high-income multi-unit building. Tear down the existing structure and start fresh with your vision, or take advantage of the current footprint and convert it into a functional multiplex. Located in a convenient area close to schools, shopping, restaurants, and major workplaces, this property offers future tenants easy access to all amenities. A rare chance to secure a well-situated lot with excellent development potential in a growing community. Bring your plans and make the most of this versatile opportunity! (In its current state, conventional bank financing may not apply). (id:28469)
Royal LePage Edmonds & Associates
505 - 1350 Hemlock Road
Ottawa, Ontario
Beautiful 1-bedroom plus den home featuring a spacious wraparound patio and over $30,000 in high-end upgrades. This unit offers luxury vinyl tile (LVT) flooring throughout, a modern kitchen with quartz countertops, upgraded cabinetry, and a double sink. The full appliance package includes a stove, fridge, dishwasher, microwave, and in-suite washer & dryer. The bathroom has been thoughtfully upgraded with new flooring, quartz countertops, updated light fixtures, and a medicine cabinet add-on. Enjoy the convenience of a deep fridge and the comfort of quality finishes throughout. A perfect blend of style and functionality in a highly desirable building. (id:28469)
Exp Realty
651 Broad Cove Crescent
Ottawa, Ontario
Available February 1, 2026. This stunning modern corner-lot detached home in Half Moon Bay is steps to schools, parks, recreation, and the future park-and-ride. This spotless single home offers 3 bedrooms + a large open loft on the second floor (perfect for an office), 4 bathrooms, and no carpet throughout. Enjoy a bright upgraded kitchen with granite countertops and stainless steel appliances, a separate eating area leading to a fully fenced PVC yard, and a sun-filled living room with large windows. The finished basement includes an additional room and a full bathroom. Located in a great school zone and family-friendly community. Landlord prefers no pets, a small family (maximum 2 kids), and applicants with a 750+ credit score. Rental application, Photo ID, employment verification, and credit report required with offers. (id:28469)
RE/MAX Hallmark Realty Group
C - 140 Mocha Private
Ottawa, Ontario
Welcome to this beautifully maintained 2-bedroom, 1- full bath condo nestled in a family-friendly neighbourhood with unbeatable convenience. The bright and open layout offers a welcoming atmosphere, featuring spacious living and dining areas filled with natural light. Step out onto your private front balcony - perfect for morning coffee or evening relaxation. Enjoy comfort year-round with a new air conditioner, and the rare bonus of two dedicated parking spaces! Located just steps from Bank Street, public transit, local eateries, shopping, and recreational amenities. This home offers both lifestyle and value - A fantastic opportunity for first-time buyers or investors alike-move-in ready and waiting for you! (id:28469)
Grape Vine Realty Inc.
43 Settler's Ridge Way
Ottawa, Ontario
Rare Barrhaven Bungalow with Full Independent Lower-Level Living Space, Ideal for Multi-Generational or Income Potential! Welcome to this versatile 2+1 bedroom bungalow in the heart of Barrhaven. Designed for flexible living, this home offers both a spacious main floor and a fully independent lower-level living space, complete with its own private kitchen, bedroom, bath, laundry and bonus room. Perfect for multi-generational living, rental income potential, home business or extended family. The open-concept main level features a bright living/dining area with fireplace and custom built-ins, a chef's kitchen with stainless steel appliances and gas range, sunny eat-in area, and solarium, with California shutters throughout. The primary suite includes a spa-like ensuite with heated floors, while a second bedroom is served by a modern 3-piece bath. Convenient main floor laundry and inside entry to the double garage add everyday ease. Step outside to your private backyard oasis featuring a PVC deck, landscaped yard and inviting in-ground pool ideal for both family living and entertaining. Located close to parks, trails, schools, shopping and dining, this home blends suburban convenience with rare dual-living potential. Book a showing today! (id:28469)
Royal LePage Team Realty Hammer & Assoc.
19 Painted Pony Trail
Vaughan, Ontario
Well-appointed Sorbara-built residence situated across from Copper Creek Golf Club in Kleinburg. This 3,516 sq. ft. two-storey home offers 10-foot ceilings on both floors, filling the interior with natural light and creating a spacious atmosphere. The main level includes a private office and access to a covered porch. A chefs kitchen features a large Cambria island, custom cabinetry, premium finishes, a walk-in pantry, and a servery. The primary suite includes a spa-inspired ensuite and walk-in closet, with all additional bedrooms also offering walk-in closets. Additional highlights include a 3-car garage with epoxy flooring, interlocked driveway with parking for 9 vehicles, and a composite and glass deck suitable for outdoor dining. The lot measures 60 x 117 ft., with 26 mature cedar trees surrounding the property, a pool-size backyard. (id:28469)
Comfree
842 County Road 9
Greater Napanee, Ontario
Nestled on a private country lot, this charming and modern bungalow offers comfort, space, and tranquility perfect for those seeking a peaceful lifestyle with all the conveniences of a newer home. Step inside and enjoy an inviting open layout with three spacious bedrooms and two full bathrooms, including a well-appointed primary suite with walk in closet. The bright main floor laundry makes daily living simple, while the attached garage provides plenty of parking and storage. Relax outdoors on the deck overlooking the private lot, surrounded by nature and fresh country air, an ideal spot for family gatherings or quiet evenings. This home is only a few years old, thoughtfully designed, and ready to welcome new tenants looking for a comfortable country retreat. Available November 1st. (id:28469)
Exit Realty Acceleration Real Estate
3 Forest Court
Greater Napanee, Ontario
Welcome to the newly expanded Sunday Place. Situated on the north end of Napanee, you'll enjoy quiet community living, close to all of the amenities you love. In this new portion of the development, you can have your choice from 68 large lots, with a parkette on 3 of the corners in this newly redone Land Lease Community. The Addington model boasts 2 bedrooms with 2 bathrooms, a generous Carport out front, and a private corner out back perfect for a secluded patio, vegetable garden, or so many other possibilities. As part of the new expansion, there will be a new swimming pool and community hall for the exclusive use of the homeowners and their guests, perfect for those holiday and birthday get togethers, or maybe a community cards tournament. Come take a look today and reserve your spot. (id:28469)
K B Realty Inc.
905 Maple Drive
Greater Napanee, Ontario
Welcome to the newly expanded Sunday Place. Situated on the north end of Napanee, you'll enjoy quiet community living, close to all of the amenities you love. In this new portion of the development, you can have your choice from 68 large lots, with a parkette on 3 of the corners in this newly redone Land Lease Community. The Rosewood model boasts 2 bedrooms with 2 bathrooms. As part of the new expansion, there will be a new swimming pool and community hall for the exclusive use of the homeowners and their guests, perfect for those holiday and birthday get togethers, or maybe a community cards tournament. Come take a look today and reserve your spot. (id:28469)
K B Realty Inc.
902 Maple Drive
Greater Napanee, Ontario
Welcome to the newly expanded Sunday Place. Situated on the north end of Napanee, you'll enjoy quiet community living, close to all of the amenities you love. In this new portion of the development, you can have your choice from 68 large lots, with a parkette on 3 of the corners in this newly redone Land Lease Community. The Tamarac model boasts 2 bedrooms with 1 bathroom/Laundry There is potential for a covered Deck up front, and Side access allowing for patio area, or close parking to your main door. As part of the new expansion, there will be a new swimming pool and community hall for the exclusive use of the homeowners and their guests, perfect for those holiday and birthday get togethers, or maybe a community cards tournament. Come take a look today and reserve your spot. (id:28469)
K B Realty Inc.
900 Maple Drive
Greater Napanee, Ontario
Welcome to the newly expanded Sunday Place. Situated on the north end of Napanee, you'll enjoy quiet community living, close to all of the amenities you love. In this new portion of the development, you can have your choice from 68 large lots, with a parkette on 3 of the corners in this newly redone Land Lease Community. The Cedarwood model boasts 2 bedrooms with 2 bathrooms, an extended roof design perfect for a front deck or patio, and a side entrance giving you the option to add a carport or deck in the future. Take a look at so many possibilities, limited only by you. As part of the new expansion, there will be a new swimming pool and community hall for the exclusive use of the homeowners and their guests, perfect for those holiday and birthday get togethers, or maybe a community cards tournament. Come take a look today and reserve your spot. (id:28469)
K B Realty Inc.
901 Maple Drive
Greater Napanee, Ontario
Welcome to the newly expanded Sunday Place. Situated on the north end of Napanee, you'll enjoy quiet community living, close to all of the amenities you love. In this new portion of the development, you can have your choice from 68 large lots, with a parkette on 3 of the corners in this newly redone Land Lease Community. The Glenora model boasts 2 bedrooms with 2 bathrooms, an extended roof design perfect for a front deck or patio. Take a look at so many possibilities, limited only by you. As part of the new expansion, there will be a new swimming pool and community hall for the exclusive use of the homeowners and their guests, perfect for those holiday and birthday get togethers, or maybe a community cards tournament. Come take a look today and reserve your spot. (id:28469)
K B Realty Inc.
2865 Ridgetop Road
Ottawa, Ontario
An extraordinary opportunity to create your own Dream Country Estate! Set on approximately 78.51 acres of pure privacy and natural beauty, this remarkable property is located in the sought-after family-friendly community of Dunrobin. Design your estate exactly the way you envision it-whether you prefer a wooded and elevated ridge setting with stunning views of the Gatineau Hills, or a more open landscape overlooking rolling pasture, countryside, and space for your horses. The possibilities are truly impressive.In addition to exceptional building potential, this unique property features 35 acres of Grade A, tile-drained (2013) farmland plus a possible severance opportunity, offering further value and flexibility for the future.Nature lovers and outdoor enthusiasts will appreciate the location-quiet, peaceful, and surrounded by acres of scenic beauty, yet close to everything you need. Enjoy easy access to Hwy 417, the Carp Farmers Market, golf courses, hiking and walking trails, recreation, the Ottawa River, and you're only 20 minutes to Kanata! Build with the builder of your choice-or ask about trusted and reputable preferred builders in the area. A rare chance to secure a large, premium parcel of land in an outstanding location. Your dream estate starts here! (id:28469)
Realty Executives Real Estate Ltd
649 County Rd 29 Road
Elizabethtown-Kitley, Ontario
Welcome to this beautifully maintained two-storey home offering over 2,400 square feet of spacious and comfortable living that has been thoughtfully designed for family life. The bright and inviting living room offers seamless access to a large private back deck, making it the perfect spot for outdoor dining, entertaining, or simply relaxing in the sun. A charming side porch also leads directly to the deck, adding to the home's functionality and outdoor appeal. The large eat-in kitchen provides plenty of counter space and storage, making meal prep and family gatherings a breeze. A convenient main floor powder room provides ample space for a growing family or guests. Upstairs, you'll find four bedrooms , including a generously sized primary with luxurious five-piece ensuite, as well as a full bathroom and conveniently located laundry area--no more hauling baskets up and down the stairs. Step outside to enjoy the peace and privacy of a fully fenced backyard with no rear neighbours. This expansive outdoor space is perfect for kids, pets, or simply enjoying quiet evenings under the stars. Important updates have already been taken care of, including a new furnace installed in 2019, central air conditioning added in 2021, and a durable metal roof in 2019.This home combines space, privacy, and practicality in a lovely rural setting, just 15 mins from all the amenities of Smiths Falls. Sellers are motivated. (id:28469)
Royal LePage Team Realty
174 Budd Road
Bonnechere Valley, Ontario
Just over 78 acres with a mixture of tillable field, cleared area that would be an ideal location to build a home, and mixed bush on the south end of the lot with plenty of cedar. Driveway in place off of Budd road. Hydro is at the road for easy access to tie into. Field is currently used to cut hay off of and produces very well. Shed is on the property in the upper northern portion. Trails throughout the property along with 2 tree stands. Best of all, it has over 2200 feet of frontage on Budd Road and over 1300 feet of frontage on Risto Road. Both municipal maintained year around roads. (id:28469)
Signature Team Realty Ltd.
152 Burnetts Grove Circle
Ottawa, Ontario
LOVELY AND RENOVATED 2-BEDROOM SEMI-DETACHED HOME IN BARRHAVEN!This meticulously maintained, updated semi-detached home, originally a three-bedroom, features a thoughtfully reconfigured main floor for enhanced kitchen and living space. The bright, tiled foyer leads to a main level with modern flooring. The living room, featuring bay windows, flows into the open dining area. The updated kitchen is a highlight, boasting granite countertops, ample cabinetry, a breakfast bar, and stainless steel appliances (2021-2022).Adjacent is a versatile family room with patio doors to the fenced rear yard, complete with an insulated dog door (2021). The main floor also includes a half bath and a convenient laundry/mud room with direct garage access.The second floor offers a tranquil primary bedroom with built-in closets, and a second comfortable bedroom. The unfinished basement is roughed in for a full bathroom, providing potential for future living space. Appliances (2021-2022) and washer/dryer (2022) are included. The private, fully fenced rear yard features a reinforced deck, a hot tub, a greenhouse, raised garden beds, and a sugar maple tree that produces syrup. The landscaped driveway and attached single-car garage offer generous parking. This move-in-ready home is ideally located near schools, parks, transit, shopping, and the Walter Baker Sports Centre, offering comfort, convenience, and community. ** This is a linked property.** (id:28469)
Innovation Realty Ltd.
35 Lakeshore Drive
South Dundas, Ontario
Nestled on the banks of the St. Lawrence River in the historic village of Morrisburg, 35 Lakeshore Drive is a stunning example of Victorian Gothic Revival architecture. Built in 1873, this remarkable home combines old charm and modern luxury, offering 5,408 sq. ft. of living space on three floors. Its distinctive slate mansard roof, ornate verge boards, decorative window caps, and inviting porches reflect the craftsmanship and refinement of the era, while dormer and bay windows flood the interior with natural light. High ceilings, elegant doors and mouldings, three marble fireplaces, and a spiral staircase with intricate ornamental details further enhance its character. The home includes two self-contained suites, each with living area, bedroom, ensuite, and its own furnace/heat pump: one is a private oasis on the third floor also boasting a dressing room; the other, a fully accessible ground-floor addition (2022) with outdoor lift. Five additional bedrooms and two bathrooms provide ample space for family and guests. Over $880K of high-quality upgrades ensure modern comfort and convenience: renovated kitchen and baths; ultra spacious pantry/laundry room off the kitchen; new main furnace (2025); in-ground pool; composite dock; permeable stone driveway and walkway (2024); three-season veranda with electric fireplace and thermal blinds; decks; landscaping and campfire pit; full electrical updates; newer roof membrane; stairlift to second floor; very spacious and dry basement. Impeccably maintained and move-in ready, 35 Lakeshore Drive offers not only a beautiful home but a lifestyle rich in amenities. Enjoy waterfront living with nearby parks, beach, boat launch and golf course, or explore the local shops, restaurants, arena, library, curling, medical and dental clinics, and the Upper Canada Playhouse-all within walking or biking distance. Take the virtual tour to view additional photos, aerial shots, and detailed floor plans of this truly exceptional property. (id:28469)
Coldwell Banker Coburn Realty
578 Melton Street
Pembroke, Ontario
Welcome to 578 Melton Street, a beautifully custom-built 5-bedroom, 4-bathroom home by Done-Right Construction & Renovations Inc., Pembroke's leading design-build firm. Located in one of Pembroke's most desirable neighborhoods, this home redefines modern living with airy interiors, timeless finishes, and a layout designed as much for connection as it is for retreat. From the moment you step inside, the home impresses with its scale and sophistication. Expansive main-floor living and dining areas flow into a chef's kitchen that opens seamlessly to a covered outdoor space, creating an effortless extension for entertaining or quiet evenings at home. On the second floor, a sunlit living room with an elegant focal fireplace offers stunning views, while further upstairs, the private bedroom level culminates in a luxurious primary suite that boasts a spa-inspired ensuite and double walk-in closets. The fully finished lower level with 9-foot ceilings offers endless versatility while the attached double garage adds everyday convenience. Built with precision craftsmanship and elevated design, 578 Melton Street offers a rare opportunity to own a home that combines style, comfort, and substance at the highest level. (id:28469)
Royal LePage Edmonds & Associates
1 Berkshire Way
Ottawa, Ontario
This beautifully renovated 3-bed, 1.5-bath end-unit Barrhaven home, located on a premium corner lot, offers the privacy and feel of a detached home, since it's attached only by the garage. Inside, the main level greets you with a bright, airy foyer opening into a spacious, open-concept layout. The kitchen features expansive counter space, cream cabinetry, and a suite of stainless-steel appliances, with a pass-through to the dining area. The adjoining living and dining room shines with dark-stained hardwood floors, a cozy corner gas fireplace, and both a large window and sliding glass doors that deliver abundant natural light and direct access to the deck. Upstairs, the generous primary bedroom has wide-plank flooring, a statement light fixture, and a custom closet system hidden behind sliding barn doors. Two windows and a skylight enhance the bright, airy atmosphere. This level has two additional bedrooms, providing flexibility for a family or a home office. An updated full bathroom with a modern vanity, gold-accent mirror, and a tub/shower combo completes this level. The lower level significantly expands your living space, with a large recreation room, a sleek half bath, and a practical laundry room with a side-by-side washer & dryer (2024). Outside, the oversized fenced yard is a rare find with ample room for kids to roam, summer barbecues on the elevated deck, gardening, or simply relaxing in privacy. This home enjoys easy access to excellent schools, abundant parks and walking trails, and major amenities including shopping and dining at Chapman Mills Marketplace and Barrhaven Town Centre. Recreation opportunities are nearby at Walter Baker Sports Centre, and transit access via nearby OC Transpo routes makes this an excellent home for both growing families and professionals! (id:28469)
Engel & Volkers Ottawa
Suite 1 - 424 Catherine Street
Ottawa, Ontario
Discover a versatile office lease opportunity offering a rare blend of professional workspace and functional garage space. Suite 1 provides a total gross area of approximately 5,039 sq. ft., including 3,250 sq. ft. of built-out office, a 1,000 sq. ft. garage (four interior parking spots) and 789 sq. ft. of common area. The layout features fifteen private offices, a welcoming reception, kitchenette, meeting/dining area and storage, ideal for teams that value both comfort and productivity.The attached garage adds valuable flexibility for secure parking, storage or equipment. On-site parking includes eight exterior stalls plus four interior stalls within the garage, offering excellent accessibility for staff and clients. Located just off Highway 417 at Catherine Street, this is a standout option for any business seeking a well-designed office with functional ancillary space in a prime central location.All-inclusive gross rent of $25/sq. ft., plus HST. No additional operating costs. One of the best-priced office opportunities in this node. (id:28469)
Exp Realty
5 - 484 Gilmour Street
Ottawa, Ontario
Available immediately! Stylish downtown living with historic charm and modern comfort! Welcome to your new home on beautiful Gilmour Street, nestled in the heart of Centretown just steps from Bank Street's cafés, shops, and transit. This bright and freshly updated unit perfectly combines classic character with modern style, featuring high ceilings, large windows, and warm hardwood-style flooring throughout. The open-concept layout offers a spacious living and dining area, a sleek new kitchen with contemporary cabinetry, and a comfortable bedroom with generous closet space. With updated systems and recent building renovations, residents can enjoy peace of mind and a low-maintenance lifestyle. Located on a quiet, tree-lined street yet within walking distance of everything downtown Ottawa has to offer, this property is ideal for young professionals, students, or anyone seeking a vibrant urban lifestyle. The unit also features convenient on-site laundry, secure entry, and professional management. With a Walk Score of 95, you'll be steps from restaurants, parks, and transit. Rental application, Credit check, ID and pay stubs required, Rental application, Credit check, ID and pay stubs required. Laundry available in the building for an additional cost. (id:28469)
Exp Realty
1704 - 200 Rideau Street
Ottawa, Ontario
Experience city living in this beautifully designed 2-bedroom, 2-bathroom condo on the 17th floor, featuring sweeping panoramic views of Ottawa's skyline- like a postcard right outside your window. Located in the heart of downtown, this condo combines style, comfort, and convenience.The open-concept layout with hardwood and tile flooring offers a seamless flow between living, dining, and kitchen areas, perfect for entertaining or relaxing in natural light. The private balcony, accessible from the primary bedroom, provides a peaceful spot to enjoy fresh air and stunning city views.Both bedrooms are generously sized with easy access to two full bathrooms.Building amenities include an indoor pool, fitness centre, outdoor terrace with BBQ area, secure underground parking, storage locker, 24-hour concierge, and controlled entry.Just steps from the Rideau Centre, transit, dining, and entertainment, this pet-friendly (up to 25 lbs) condo offers the ultimate downtown lifestyle. Move in and enjoy the view! (id:28469)
Royal LePage Team Realty
3544 Princess Street
Kingston, Ontario
Opportunity knocks with this charming 2+1 bedroom bungalow set on an exceptional, park-like 400-foot deep lot, surrounded by mature greenery and just steps from local amenities. Solidly built and lovingly maintained over the years, this home features bright living spaces, good-sized bedrooms, and a finished lower level offering added flexibility. The standout feature is the expansive backyard full of potential for outdoor living or future enhancements. Whether you're a first-time buyer, downsizer or someone looking for a project with great upside, this property delivers location, space, and value. Updates over the years include windows, shingles and furnace. (id:28469)
Century 21 Heritage Group Ltd.
79 Bridge Street
Mississippi Mills, Ontario
Prime commercial retail space in the heart of Almonte. Offering approximately 3,000 square feet, this bright and open unit features high ceilings, excellent visibility, and great accessibility with both front and side door ramp access. The space has been updated over the years and shows beautifully. Includes an in-unit washroom, plenty of on-site parking, and municipal water. Ideal for a professional office, retail outlet, medical, physiotherapy, or chiropractic clinic, yoga or art studio, or similar business. Located in a high-traffic area with excellent exposure along Bridge Street. A fantastic opportunity to establish your business in a thriving community. (id:28469)
RE/MAX Hallmark Sam Moussa Realty

