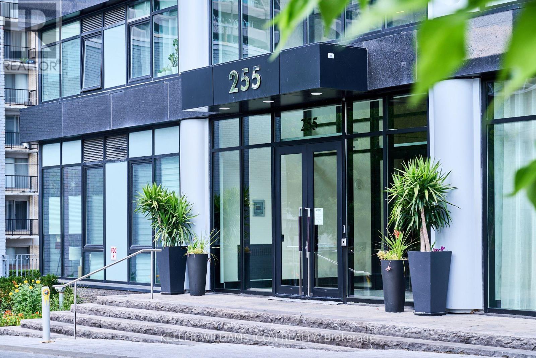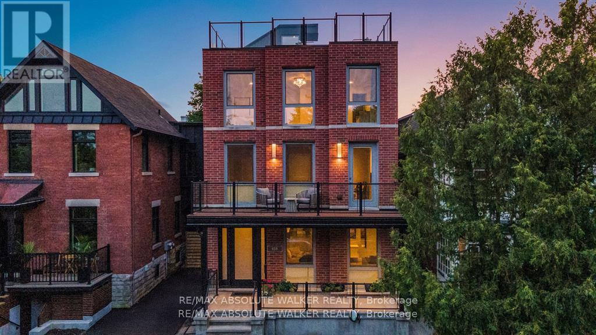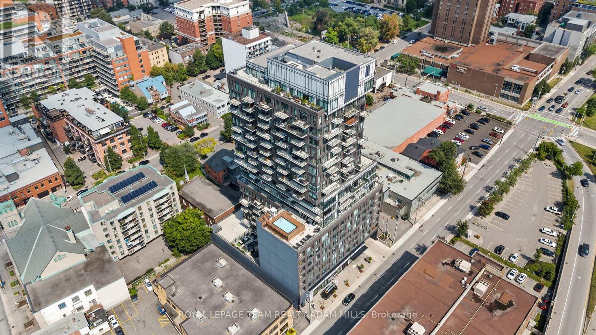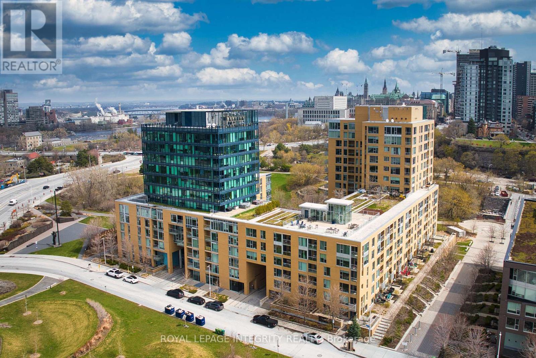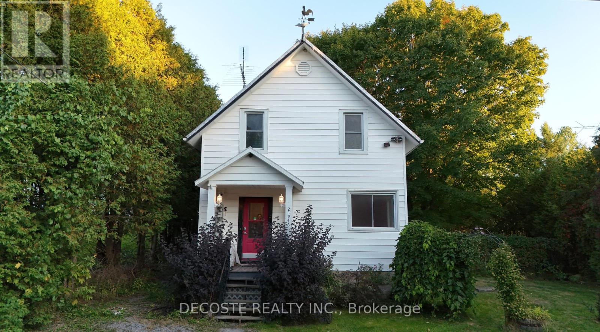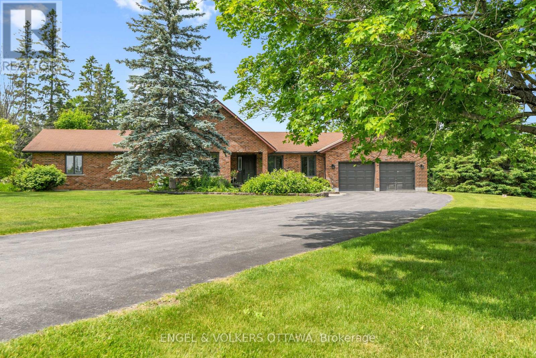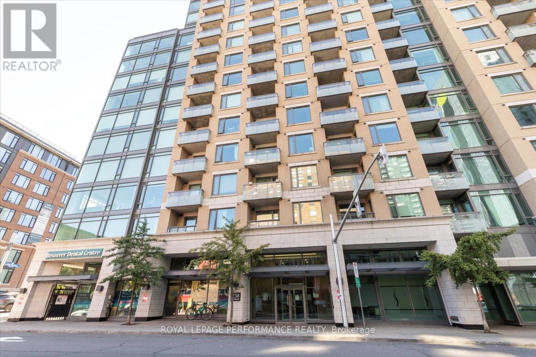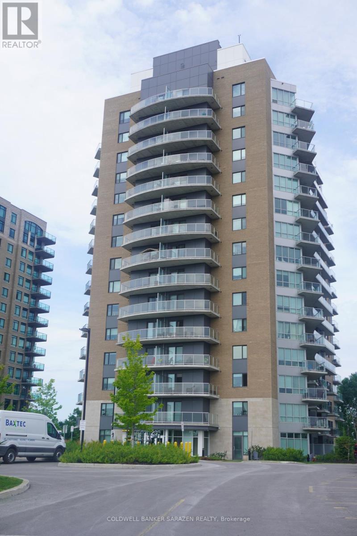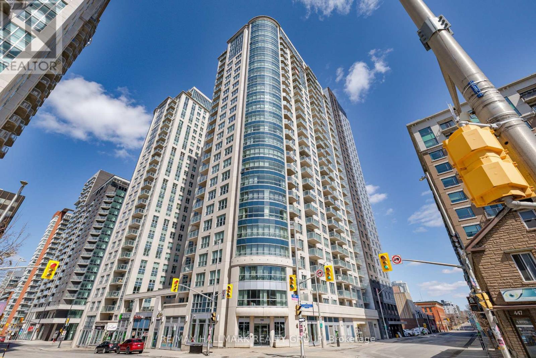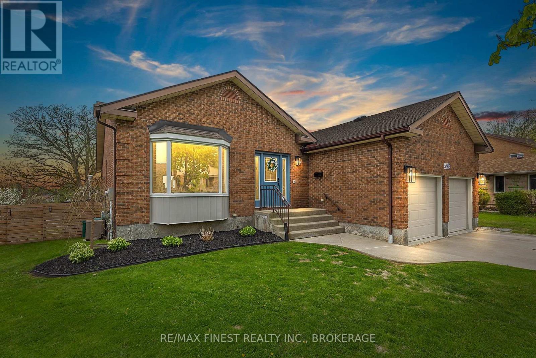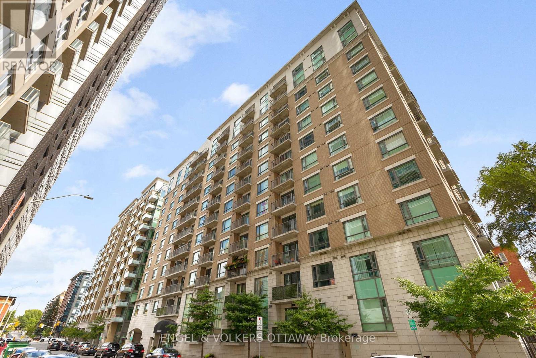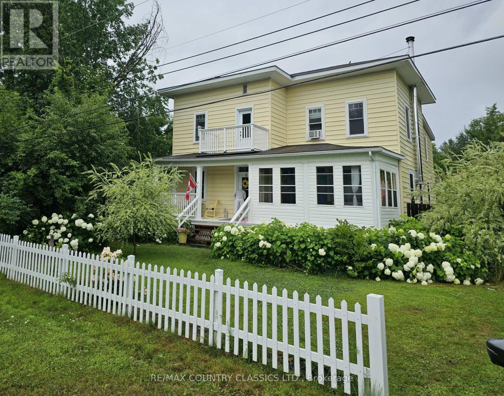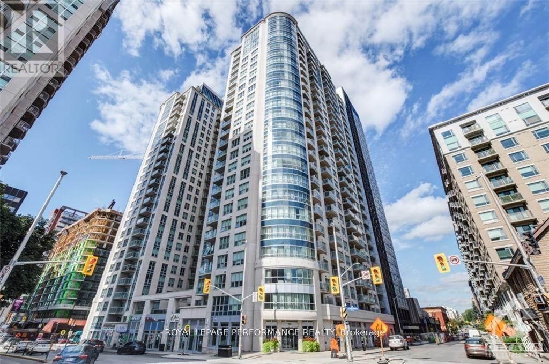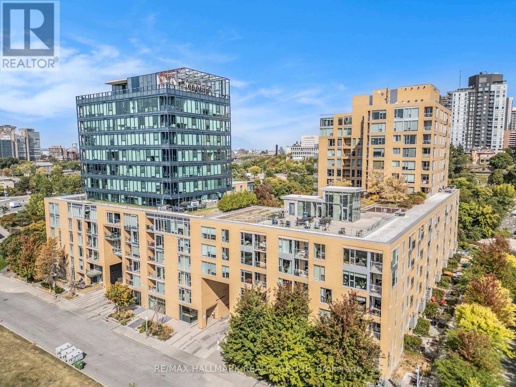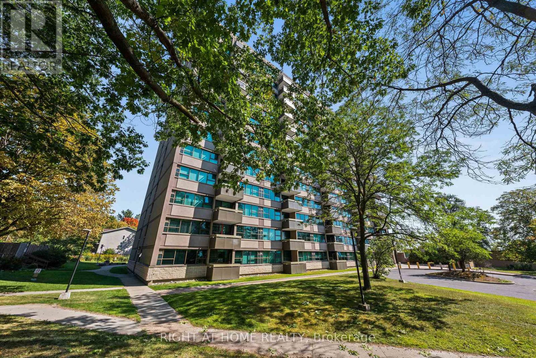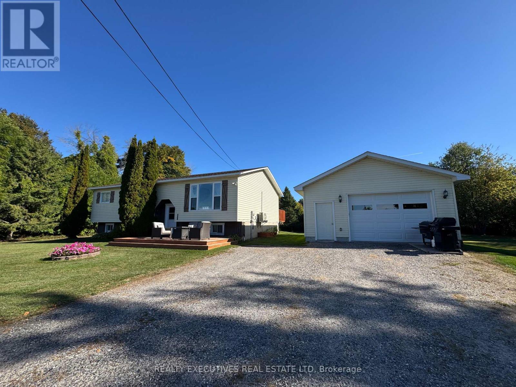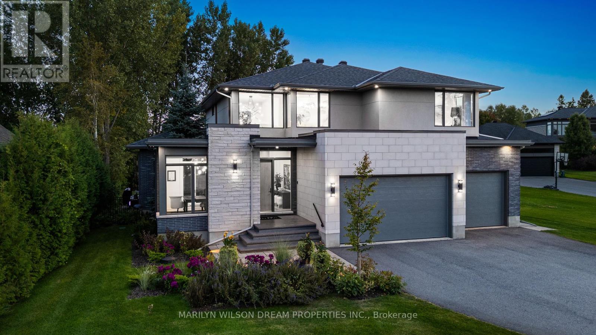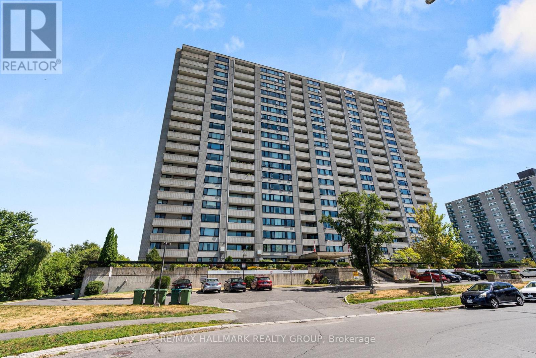1707 - 255 Bay Street
Ottawa, Ontario
Penthouse-Level Corner Unit with Panoramic Views of the city's skyline. This stunning penthouse-level corner residence boasts bright and function living space. Offering over 800 sq. ft. of refined living space (781 sq. ft. interior plus a 52 sq. ft. balcony), the home is flooded with natural light from its two south-facing bedrooms and expansive windows.The gourmet kitchen is a chef's dream, featuring premium European appliances, sleek modern finishes, and a tiled accent wall, all beautifully complemented by wide-plank oak flooring for a timeless contemporary feel.Nestled in one of Ottawa's most prestigious condominium buildings, residents enjoy resort-inspired rooftop amenities, including an indoor swimming pool, sauna, state-of-the-art fitness center with panoramic skyline views, and one of the city's most elegant condo lounges.Perfectly situated just steps from Lyon LRT Station, yet tucked within a quiet and charming neighborhood.The unit also comes with premium underground parking and a storage locker in a highly secure building, ensuring both comfort and peace of mind.If you are seeking the pinnacle of luxury condo living in Ottawa, this is an opportunity not to be missed. (id:28469)
Keller Williams Icon Realty
306 - 340 Queen Street
Ottawa, Ontario
CONDO FEES FULLY COVERED FOR THE NEXT 2 YEARS! Welcome to this stunning, brand-new Claridge-built Callisto model condo, located in the heart of downtown, just above the LRT for ultimate convenience. With 680 sq ft of well-designed living space, this bright and modern one-bedroom unit offers an open-concept kitchen and living area, perfect for relaxing or entertaining. The spacious bedroom features ample closet space, while the sleek 3-piece bathroom and in-suite laundry add to the functionality. A dedicated dining area leads to your private balcony, ideal for enjoying the city views.Enjoy the luxury of building amenities including a gym, meeting room, party room, indoor pool, exclusive rooftop terrace with BBQs, and 24-hour concierge and security. Plus, parking is available at an additional cost, with a storage locker included.Located just steps from vibrant restaurants, shopping, and transit options, this condo offers the perfect blend of style, convenience, and amenities. (id:28469)
The Agency Ottawa
308 - 340 Queen Street
Ottawa, Ontario
CONDO FEES FULLY COVERED FOR THE NEXT 2 YEARS! This brand-new 1-bedroom, 1-bathroom condo, located in the heart of downtown Ottawa, offers 775 sq ft of modern living space. This Claridge-built Kari model condo is situated right above the LRT - this unit provides ultimate convenience with quick access to transit and the vibrant city below.The bright, open-concept living area features a tucked-away kitchen, ideal for cooking while still being part of the action. The spacious bedroom offers ample closet space and a serene retreat, while the sleek 3-piece bathroom adds a touch of luxury. Enjoy outdoor living with a private balcony, perfect for relaxing.Additional features include in-suite laundry, parking available at an extra cost, and a storage locker for added convenience. Residents can take advantage of fantastic building amenities, including a gym, meeting room, party room, indoor pool, and an exclusive rooftop terrace with barbecues for social gatherings. A 24-hour concierge and security ensure peace of mind.Located just steps from top restaurants, shopping, and transit, this condo offers the best of downtown living with modern comforts and incredible amenities. Ideal for anyone seeking a stylish, convenient lifestyle in Ottawas most vibrant area. (id:28469)
The Agency Ottawa
658 O'connor Street
Ottawa, Ontario
Situated in Ottawa's Glebe neighbourhood, 658 O'Connor Street offers unparalleled urban living. This exquisite home is steps from Sylvia Holden Park, providing serene natural views within the city. Proximity to Rideau Canal paths ensures year-round recreation, with picturesque walks to Dows Lake for sunsets. Beside Lansdowne Park, the vibrant neighbourhood offers restaurants, retail, community events, and top-tier schools. Architecturally stunning, this three-story home blends elegance with practicality. Featuring Canadian maple hardwood floors, high ceilings, and expansive European triple-pane windows, the interior finishings are beautifully curated right and sophisticated. The main floor showcases a striking custom glass staircase with a stunning three-story light fixture. A custom kitchen by Ellen Lee Design highlights walnut cabinetry, Cambria quartz countertops, and high-end appliances. The primary suite on the second floor boasts a sitting area, gas fireplace, walk-in closet, and spa-inspired en-suite with a steam shower and soaker tub. Three additional spacious bedrooms with en-suite baths, heated floors, and walk-in closets complete the second and third floors, enhanced by two convenient laundry facilities. What sets 658 O'Connor apart is its exceptional outdoor and bonus flex spaces. The 1000-square-foot rooftop patio, unique in the neighbourhood, offers a private retreat with a hot tub and incredible panoramic views of the Rideau Canal and Lansdowne Park. The landscaped backyard creates an entertainment oasis with a custom pool and lounge area for gatherings. A versatile secondary suite (legal duplex) provides space for multi-generational living, rental income, or additional recreational use. Experience the best of urban living in this beautiful Glebe property, making this home a truly refined and unique opportunity. (id:28469)
RE/MAX Absolute Walker Realty
908 - 203 Catherine Street
Ottawa, Ontario
Welcome to one of the most stunning corner condos in the building - a bright, open, and beautifully designed 2 bedroom, 2 bathroom retreat just steps from the Glebe. Floor-to-ceiling windows flood the space with natural light while showcasing sweeping views of Ottawa's skyline. Inside, the thoughtfully designed layout maximizes every square foot for style and comfort. The chef-inspired kitchen features sleek quartz counters, an oversized island, and premium stainless steel appliances, including a gas range. The open living and dining area flows effortlessly to a private balcony: easily the perfect spot for morning coffee or an evening glass of wine. The primary suite offers a walk-in closet with custom built-ins and a spa-like en-suite, while the versatile second bedroom with Murphy bed is ideal for guests or a home office. Additional features include underground parking, a storage locker, concierge service, and access to top-tier amenities: a rooftop pool, party room, and fully equipped gym. All this in an unbeatable location and just steps from the Glebes shops, cafés, restaurants, and cultural spots. A rare opportunity to own a modern condo that blends luxury, lifestyle, and value. Experience a new elevated lifestyle at SoBa Condos. (id:28469)
Royal LePage Team Realty Adam Mills
206 - 250 Lett Street
Ottawa, Ontario
Experience urban living at its finest in this modern 2-bedroom, 2-bathroom condo located in the heart of LeBreton Flats one of Ottawa's most vibrant and growing communities. Thoughtfully designed to maximize space and natural light, this stylish unit features a sleek kitchen with granite countertops, stainless steel appliances, and an open-concept layout that flows seamlessly into the dining and living areas ideal for both entertaining and everyday living. The sun-filled primary bedroom offers a spacious closet and a luxurious ensuite with double sinks and in-suite laundry for added convenience, while the second bedroom provides flexible space for guests, a home office, or creative use. A second full 3-piece bathroom is conveniently located near the entryway. Step outside to a private balcony your own quiet retreat. This unit also includes underground parking and a private storage locker, offering added value and convenience. The building features top-tier amenities such as an indoor pool, fully equipped fitness centre, and a rooftop terrace with BBQ areas. With scenic riverfront paths, parks, the Canadian War Museum, and festivals like Bluesfest just steps away, plus quick access to downtown and the Pimisi LRT station, you'll enjoy the perfect balance of nature, culture, and connectivity. Don't miss your chance to be part of this exciting, growing neighbourhood. Schedule your private viewing today! (id:28469)
Royal LePage Integrity Realty
27 Markwood Crescent
Whitby, Ontario
Welcome to Rolling Acres, one of Whitbys most sought-after neighbourhoods. This beautifully maintained four-bedroom home, built by Tormina Homes, sits on a premium ravine/conservation lot offering both beauty and privacy. The all-brick exterior is complemented by professionally landscaped front and backyards. Located on a quiet, low-traffic street, this property backs onto a serene ravine with no rear neighbours. The extra-wide driveway accommodates up to six vehicles (four on the driveway plus two in the garage) and the absence of sidewalks adds to the convenience. Outdoor storage is abundant with a large backyard shed and two additional side sheds. Inside, the spacious open-concept layout is ideal for family living and entertaining. The combined living and dining rooms flow into the updated kitchen, which offers a walk-out to the backyard. A main floor family room with a cozy gas fireplace adds warmth and comfort. Upstairs, you'll find generously sized bedrooms, including a primary suite featuring a 5-piece ensuite bath. This home blends comfort, functionality, and a peaceful natural setting in a highly desirable location, perfect for those seeking both lifestyle and convenience." (id:28469)
Comfree
21946 Sauve Street
North Glengarry, Ontario
Discover the timeless appeal of this charming home nestled on a quiet road in Glen Robertson. Built in 1880, this property is full of character and potential for anyone looking to add their own personal touch. The home features 2 bedrooms, a convenient office space, a full bathroom, and plenty of storage with two sheds on the property. The fully fenced yard offers a private and serene outdoor space, complete with an inground pool for your enjoyment. Located on a peaceful country lot, this home is ideal for first-time buyers or those seeking a rewarding project. With immediate possession available, you can move in quickly and start making it your own. (id:28469)
Decoste Realty Inc.
102 Delaney Drive
Ottawa, Ontario
A handsome all-brick bungalow with nearly 500 feet of frontage, just minutes from Hwy 17 and the village of Almonte. Spacious and well laid out, it features a vaulted family room with a stunning fireplace and mantle, and generously sized bedrooms. The rear of the home is filled with afternoon light from large windows overlooking the gardens, newer saltwater pool (2022), and the 5-acre lot with three outbuildings and a summer cabana for poolside entertaining. A hot tub off the primary bedroom deck offers a private retreat. In winter, enjoy snowshoeing and snowmobiling across the acreage. The kitchen is designed for function, with two refrigerators and ample prep space, while the breakfast area provides sight lines to the family room and overlooks the pool through a bay window. A large formal dining room is ideal for entertaining. The lower level features a sports club with a full bar, games area, and gas fireplace. The living room/den serves as a 4th bedroom or home office.Additional unfinished space offers storage and workshop potential. The home is equipped with a new well, pressure tank, full duct cleaning,- all updated in 2021. Septic was pumped June 2025; inspection in spring 2025 indicates several more years of life with proper maintenance. Roof and mechanicals updated in 2018, interlock landscaping in 2017, granite counters and backsplash in 2020, ensuite and hardwood floors in 2019. Interior repainted in 2025. Upgraded main bath in Spring 2025. (id:28469)
Engel & Volkers Ottawa
213 - 238 Besserer Street
Ottawa, Ontario
This bright 978 sq/ft model move-in ready corner unit offers an abundance of natural light with large windows, freshly painted interior (2025), and elegant finishes including granite counters and custom Hunter Douglas blinds and curtains. The building provides exceptional amenities such as an indoor pool, exercise room, sauna, and party room, while underground parking and a storage locker are included for added convenience. Perfectly situated within walking distance to restaurants, cafes, the ByWard Market, Rideau Centre, Rideau Canal, LRT Rideau Station, and Ottawa U, this home combines style, comfort, and an unbeatable location. Some photos virtually staged. (id:28469)
Royal LePage Performance Realty
1203 - 200 Inlet Private
Ottawa, Ontario
Enjoy breathtaking sunset views over the Ottawa River and Petrie Island from this stunning 1-bedroom + den condo on the 12th floor with eastern exposure.The spacious, open-concept layout is flooded with natural light through floor-to-ceiling windows.Rich hardwood and ceramic floors flow throughout the living and dining areas.A chefs kitchen features granite countertops, shaker-style cabinetry, a large island, and stainless steel appliances.The primary bedroom offers balcony access and a custom-built double closet.Flexible den space is ideal for a home office or guest room.The elegant bathroom includes a separate tub and shower, plus extra storage.In-suite laundry, tall ceilings, pot lights, underground parking, and a private locker included.Relax or entertain on the oversized balcony with serene, unobstructed water views.Resort-style amenities include a rooftop terrace, pool, gym, and party room.Steps from Petrie Island beaches, trails, and future LRT station.Live the ultimate lifestyle with front-row views of fireworks, festivals, and flyovers . (id:28469)
Coldwell Banker Sarazen Realty
2301 - 195 Besserer Street
Ottawa, Ontario
Welcome to Unit 2301 at 195 Besserer an impressive 2-bedroom, 2-bath condo offering over 1,200 sq.ft of beautifully designed space in the heart of downtown Ottawa. The standout feature? A jaw-dropping open-concept living and dining area wrapped in floor-to-ceiling, south-facing panoramic windows-complete with automated blinds and unbeatable natural light all day long. Whether you're hosting or relaxing, this space delivers. The sleek, modern kitchen includes an eat-up island and stainless steel appliances. Both bedrooms offer stunning views, with the primary featuring a walk in closet and ensuite. You'll also find in-unit laundry, a glass guest shower, and stylish finishes throughout. Located just steps from the University of Ottawa, the LRT, Rideau Centre, and ByWard Market with access to an indoor pool, gym, sauna, and 24/7 concierge. This is elevated downtown living at its best. (id:28469)
RE/MAX Hallmark Realty Group
593 Forest Hill Drive
Kingston, Ontario
Welcome to 593 Forest Hill Drive a stunning executive bungalow that perfectly blends comfort, entertainment, and style. This large 3-bedroom home is designed for modern living, with a spacious main-floor layout of almost 2000 sqft features a bright living room with gleaming hardwood floors. The open-concept kitchen and dining area offer the perfect space to gather, complete with a large island and walkout to an elevated deck where you can take in beautiful views of Collins Bay. The primary suite is a peaceful retreat with a generous walk-in closet and private ensuite bath. Downstairs, the fully finished walkout basement is an entertainers dream. A large rec room with a cozy media area, full bar, and a dedicated games space complete with a shuffleboard table provides endless options for relaxing and hosting guests. There's also a full bathroom and office space for working from home. Step outside to your private backyard oasis, featuring a rear patio, inviting inground pool, and a hot tub nestled under a charming gazebo ideal for year-round enjoyment. Located in one of Kingston's sought-after west-end neighbourhoods, close to parks, trails, schools, and shopping, this home is a rare opportunity to enjoy luxury living with a view. Don't miss your chance to make it yours! (id:28469)
RE/MAX Finest Realty Inc.
1211 - 200 Besserer Street
Ottawa, Ontario
Welcome to 200 Besserer Street Unit 1211, located in the desirable Galleria building in the heart of downtown Ottawa. This bright and spacious 2 bed, 2 bath + den upper floor corner unit features an open-concept layout with hardwood floors, large windows, and abundant natural light. The modern kitchen is equipped with granite countertops, stainless steel appliances, and a convenient breakfast bar, flowing seamlessly into the dining area with direct access to a private balcony. The inviting family room provides the perfect setting for cozy evenings and movie nights. The versatile den is ideal as a home office or reading nook. The primary bedroom offers generous closet space and a 3-piece ensuite. A second bedroom, full bathroom, and in-unit laundry complete the space. Underground parking and a storage locker are included, along with access to fantastic building amenities: gym, indoor pool, sauna, party room, and outdoor BBQ patio. Just steps to the Rideau Centre, University of Ottawa, Parliament Hill, restaurants, transit, and the Ottawa Riverthis condo offers the perfect blend of comfort, convenience, and urban living! (id:28469)
Engel & Volkers Ottawa
21 King Street
Killaloe, Ontario
Killaloe - Wonderful family home in quiet location . walking distance to everything in the village. Large kitchen, dinning room. Hardwood floor,s 4 bedrooms, 2 baths. Many upgrades. Hardwood floors. Large double lot, fenced back yard with pool, fruit trees and outbuildings. (id:28469)
RE/MAX Country Classics Ltd.
805 - 195 Besserer Street
Ottawa, Ontario
Open Concept 1 bedroom apartment in a desirable location in the heart of downtown Ottawa. Hardwood throughout the living room, dining room, and bedroom. It features a good size bedroom and living space with a lot of natural light. There is a balcony with great South views of downtown Ottawa off the living room. It conveniently has laundry in the unit as well. The unit has 1 storage space. Over 6000 sqft. of the recreation center with salt water pool, Sauna, Exercise Room, & Private Lounge, party room, and 24 hours security. Walk to Parliament, LRT, all downtown office buildings, Byward Market, Rideau Centre, museums, Rideau Canal & Ottawa River. A Must See! (id:28469)
Royal LePage Performance Realty
Ph1306 - 250 Lett Street
Ottawa, Ontario
Location, Scenic River Views, and Unmatched Convenience! This penthouse offers the best of Ottawa living steps away from Parliament Hill, the Ottawa Public Library, the Canadian War Museum, and the exciting Bluesfest grounds. Excellent transportation options, including the Pimisi LRT station, are just around the corner.Directly beside the Ottawa Pumphouse Kayak Pavilion, residents can enjoy front-row views of paddlers on the river as well as a unique connection to the waterfront lifestyle. The buildings shared grounds feature a beautifully landscaped garden and fountain, creating a serene escape right outside your door.Enjoy top-tier building amenities, including a rooftop terrace with barbecues, a fitness centre, a recreation room, and an indoor pool. This penthouse also comes with a dedicated indoor parking space and a storage locker.This stunning top-floor penthouse boasts 982 sq. ft. of living space in the vibrant LeBreton Flats community. The open-concept layout features two bedrooms, one bathroom, and in-unit laundry. The living and dining areas showcase hardwood floors and floor-to-ceiling windows, flooding the space with natural light and showcasing sweeping river and city views. The primary bedroom includes a walk-in closet and a four-piece ensuite.The contemporary kitchen offers a large sink, pot drawers, and ample cupboard and counter space. Open to the living room, its perfect for entertaining.An active lifestyle awaits with cycling, jogging, and walking trails right along the river, plus easy access to nature paths and green spaces. Dont miss the opportunity to invest in this rapidly growing neighbourhood!Some photos are virtually staged. (id:28469)
RE/MAX Hallmark Realty Group
106 - 555 Brittany Drive
Ottawa, Ontario
Welcome to this spacious main-level condo offering the perfect blend of comfort, style, and convenience. Step out onto your private terrace balcony overlooking a beautifully landscaped garden and park area with trails just behind. Shaded after noon, this serene space is ideal for relaxing on warm summer days and evenings. Located on the quiet side of the building, you'll enjoy peace and privacy with no traffic noise. Inside, you'll find 2 bedrooms including a primary suite with a walk-in closet, an ensuite, and lovely garden views from all rooms. The newly renovated bathroom features a modern glass stand-up shower. Freshly painted throughout with neutral vinyl flooring, this home is truly move-in ready. The kitchen includes two peek-a-boo openings for easy conversation when entertaining, and the large living/dining area offers plenty of space to gather. A striking stone accent wall in the living room adds a warm focal point. All new lighting, blinds, and drapes are included, along with fully updated electrical.This well-managed building boasts exceptional amenities: including an outdoor saltwater pool enjoyed from June to September, sauna, fitness room, and a party room for gatherings. Condo fees conveniently include all utilities, central heat and air conditioning, plus indoor parking. With shopping and public transit just steps away, and easy access to the Aviation Parkway with endless biking and jogging trails, the location couldn't be better. Downtown Ottawa is only a 10-minute drive. Don't miss this opportunity to enjoy condo living at its finest- this gem is a must-see! (id:28469)
Right At Home Realty
566 Falwyn Crescent
Ottawa, Ontario
Nestled on a sprawling lot in the coveted Fallingbrook neighbourhood, this exceptional home offers over 2,800 square feet of elegant living space. A grand foyer welcomes you, setting the tone for the luxury inside. The main floor features beautiful hardwood floors, a spacious living room with a fireplace, and an impressive formal dining room ideal for entertaining. The family room, with its inviting fireplace, is expansive, offering plenty of room for relaxation. The chefs kitchen boasts abundant cabinetry and a delightful eating area, perfect for casual meals. The second floor houses four generously sized bedrooms, including the primary bedroom, which offers a peaceful retreat with a cozy fireplace and a spa-like en-suite. The fully finished basement is a true bonus, offering a large recreation room, an extra bedroom, and a dedicated game room all designed for leisure and comfort. A four-piece bathroom with a HOT TUB completes the lower level, adding to the homes appeal. Outside, the yards expansive depth ensures privacy with no immediate back neighbour, and the above-ground pool offers a perfect spot to unwind. Located in the beautiful, well-maintained Fallingbrook neighbourhood, this home is surrounded by stunning properties, offering a perfect blend of tranquillity and convenience. The lot size as per Geo Warehouse. Measurements are approximate. Furnace, AC and Hot water tank are replaced in Dec 2022. The recent appraisal of the home is $1,050,000, and the document is available upon request. The driveway was sealed and treated on June 24th. Security cameras are installed and actively operating on the property. (id:28469)
Housesigma Inc
1806 - 324 Laurier Avenue
Ottawa, Ontario
Modern 1 Bed + Den condo at The Mondrian offering 665 sq ft of interior space plus a 100 sq ft balcony with stunning views of the Gatineau Hills, Parliament, and downtown Ottawa. Featuring 9' ceilings, engineered hardwood floors, floor-to-ceiling windows, and a stylish kitchen with stainless steel appliances, this open-concept unit has been modified for flexible layout options. Includes in-suite laundry, and underground parking with exclusive use locker and parking conveniently located opposite each other. Enjoy top-tier building amenities such as a concierge, outdoor pool, gym, party room, and rooftop terraces. Located in the heart of downtown, just minutes from Parliament Hill, Rideau Centre, Byward Market, LRT, U of O, and the city's best restaurants and shops. (id:28469)
RE/MAX Hallmark Realty Group
166 Best Road Ne
Drummond/north Elmsley, Ontario
Welcome to 166 Best Rd Your Private Oasis Just Minutes from Smiths Falls! This charming country home sits on a beautifully landscaped 1+ acre lot, offering peace, privacy, and convenience all just 8 minutes from Smiths Falls with easy access off Highway 43. Enjoy breathtaking sunsets from the front deck and serene sunrises from your back deck. The outdoor space is truly a nature lovers dream, featuring mature trees, vibrant perennials, an above-ground swimming pool with deck, and a detached 1.5-car garage. Inside, the home provides plenty of space for a growing family. The main level features:3 bright bedrooms, a spacious 5-piece bathroom, a formal living and dining room, and a large kitchen with stainless steel appliances. The fully finished lower level adds even more versatility with 2 additional bedrooms, a 3-piece bathroom with laundry, a cozy family room with a wood-burning stove, a bonus room ideal for storage, a home gym, or hobby space. Whether you're looking for a peaceful retreat or a spacious family home, 166 Best Rd delivers the best of both worlds in a fantastic location on a no exit road. (id:28469)
Realty Executives Real Estate Ltd
521 Leimerk Court
Ottawa, Ontario
Set on a quiet court in Manotick, 521 Leimerk is a study in modern elegance, where architectural detail and contemporary function converge. Every space is designed not only to impress, but to elevate daily living. The entry is defined by a floating staircase, a sculptural centrepiece that introduces the homes sense of openness and artistry. To one side, an executive office with tailored moldings provides a refined, character-rich workspace. Beyond, the main floor unfolds with hardwood floors, expansive windows, and thoughtfully composed spaces including a dining room for formal gatherings. At its heart, the chefs kitchen balances performance with style: a custom hooded gas range, walk-in pantry, and dedicated coffee bar. Off the kitchen, a sprawling outdoor terrace with retractable screens extends living into the landscape, overlooking a landscaped backyard complete with saltwater pool, hot tub, tiered deck, integrated lighting, and a smart irrigation system you can control right from your phone. Functionality meets design with an expansive mudroom and laundry linking directly to the three-car garage, ensuring the main level flows as beautifully in daily life as it does for entertaining. Upstairs, the primary suite serves as a private retreat, with a spa-inspired ensuite and custom walk-in closet. Secondary bedrooms, each with ensuite or shared baths, continue the theme of comfort and sophistication. The lower level is unexpectedly bright, its half-depth design allowing large windows that flood the space with natural light. Here, a full gym, limestone-clad wet bar, recreation lounge, and full bathroom extend the homes lifestyle offering, ideal for wellness, entertaining, or guest accommodation. At 521 Leimerk, architecture and lifestyle exist in harmony. The result is a residence at once refined, functional, and deeply livable. A home to be experienced as much as admired. (id:28469)
Marilyn Wilson Dream Properties Inc.
1209 - 255 Bay Street
Ottawa, Ontario
Stylish 2-Storey Loft in The Bowery 1 Bed + 1.5 Bathrooms | Parking & Locker Included! Welcome to The L1, a rare and stunning two-storey loft-style condo in The Bowery one of Centretown Ottawas most sought-after buildings. Perched on the 12th floor, this 1-bedroom, 1.5-bath unit boasts dramatic 18-foot ceilings, massive windows, and dark hardwood floors throughout. This home features a convenient main-floor powder room, perfect for guests. The sleek kitchen offers two-tone cabinetry, white quartz countertops, stainless steel appliances, and a moveable island that doubles as a prep station and dining space for four. Upstairs, youll find the primary suite with ensuite bath and in-unit laundry.Enjoy your morning coffee or evening wine on your private balcony elevated above the neighbouring building for enhanced views and privacy. INCLUDES a parking spot and storage locker, with secure underground bike storage available to all residents.Top-tier amenities on the buildings rooftop level include a fully-equipped gym, heated saltwater pool, sauna, party room (reservable), conference room, BBQs, and three patios with incredible views of downtown Ottawa.Just steps from the Lyon LRT Station, this unbeatable location puts you in the heart of the city with effortless access to transit, shops, restaurants, and more. (id:28469)
RE/MAX Hallmark Realty Group
806 - 265 Poulin Avenue
Ottawa, Ontario
Welcome to Unit 806 at 265 Poulin Avenue an outstanding 2-bedroom, 2-bathroom corner condo offering beautiful northeast views of the Ottawa River and surrounding green space. This sun-filled unit features a spacious foyer leading into a well-appointed galley kitchen with updated shaker-style cabinets, slow-close drawers, and a pull-out spice rack. The large L-shaped living and dining area boasts refinished light-toned parquet hardwood flooring and direct access to a private balcony through sliding patio doors. The generous primary bedroom includes a walk-in closet, 4-piece ensuite, and its own balcony access. The second bedroom also features a patio door to the balcony. A second full 4-piece bathroom, hallway linen closet, and convenient in-unit storage room complete the space. Windows and patio doors have been updated throughout. Includes one underground parking space. Enjoy exceptional building amenities including an indoor saltwater pool, sauna, gym, party room, library/games room, workshop, tennis courts, and a jogging track. Nature lovers will appreciate the nearby Mud Lake Trail, while shopping, transit, and recreation are just minutes away. 24 hours irrevocable. (id:28469)
RE/MAX Hallmark Realty Group

