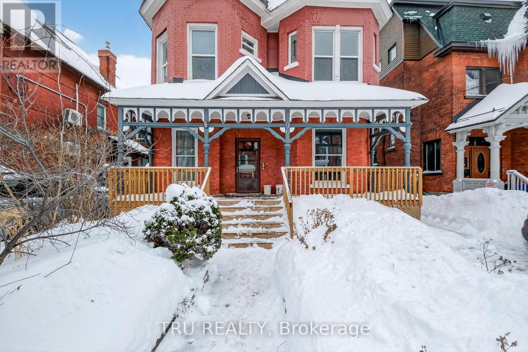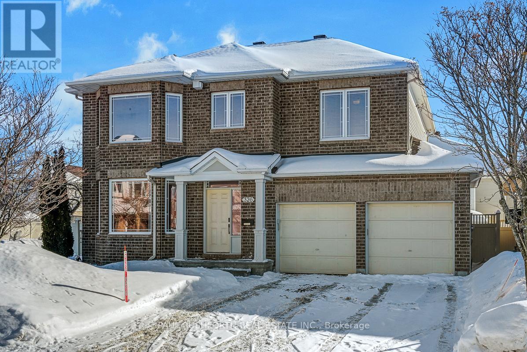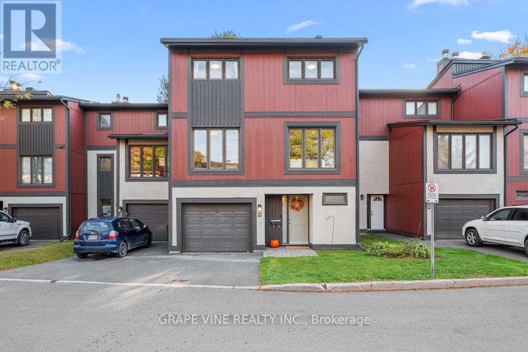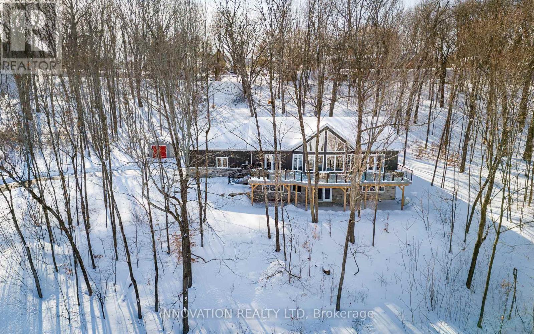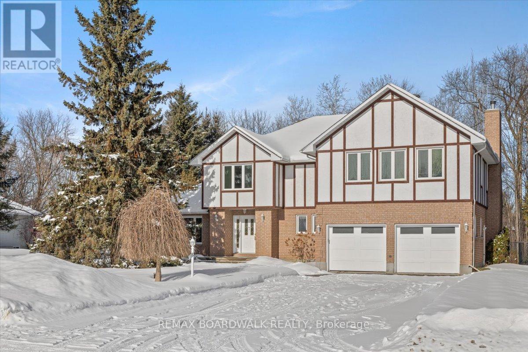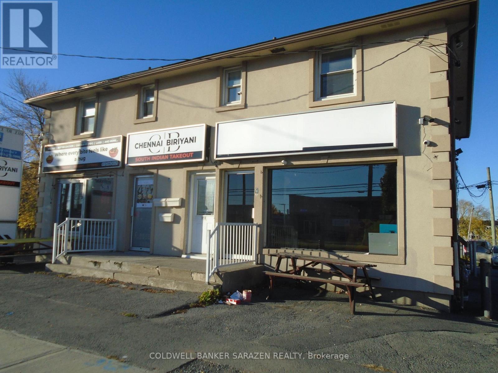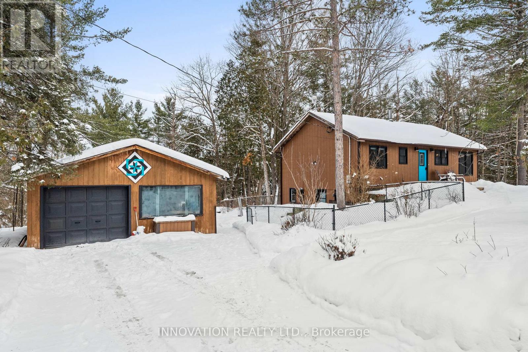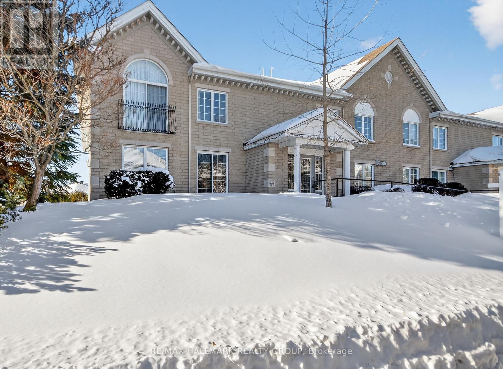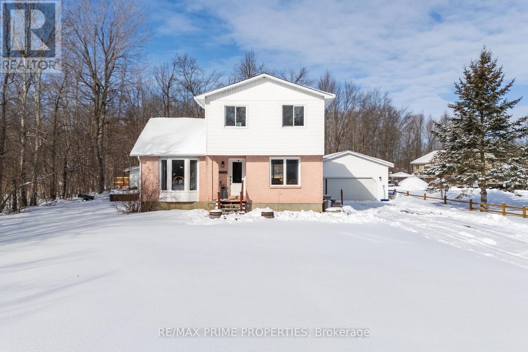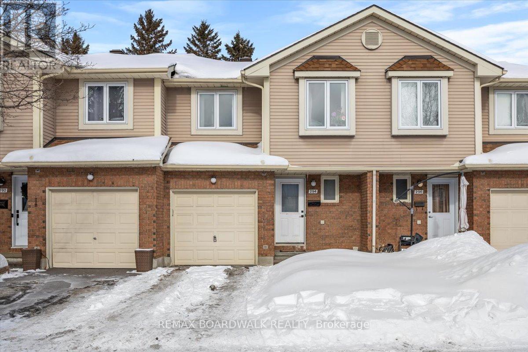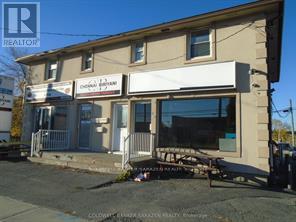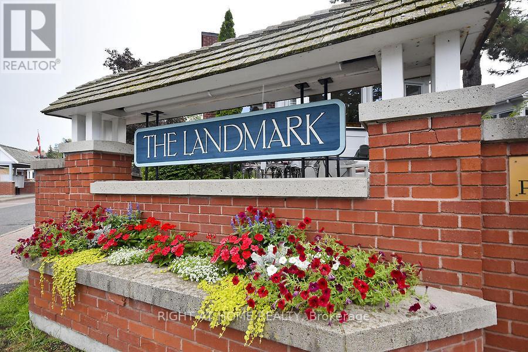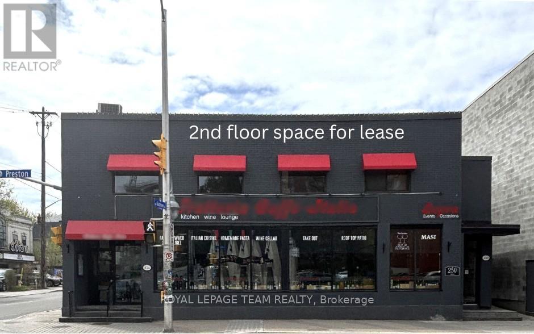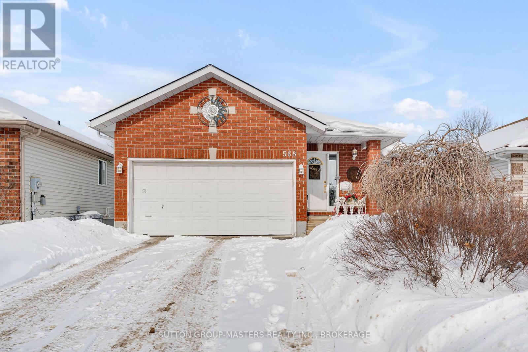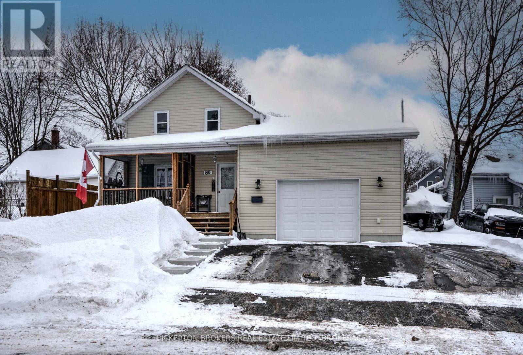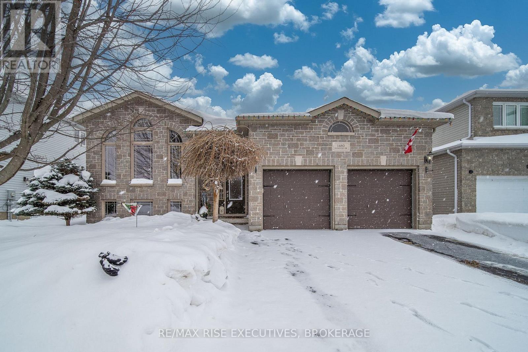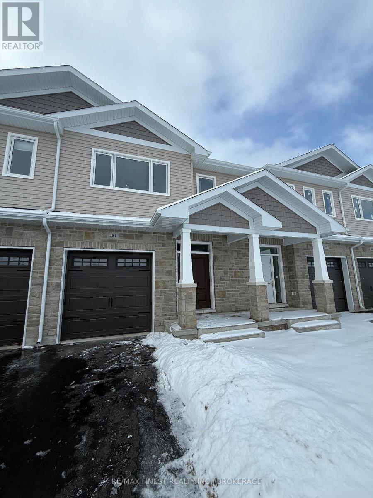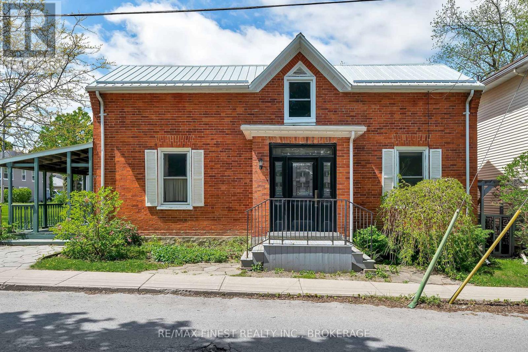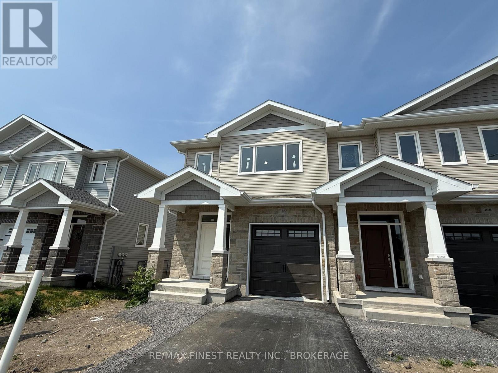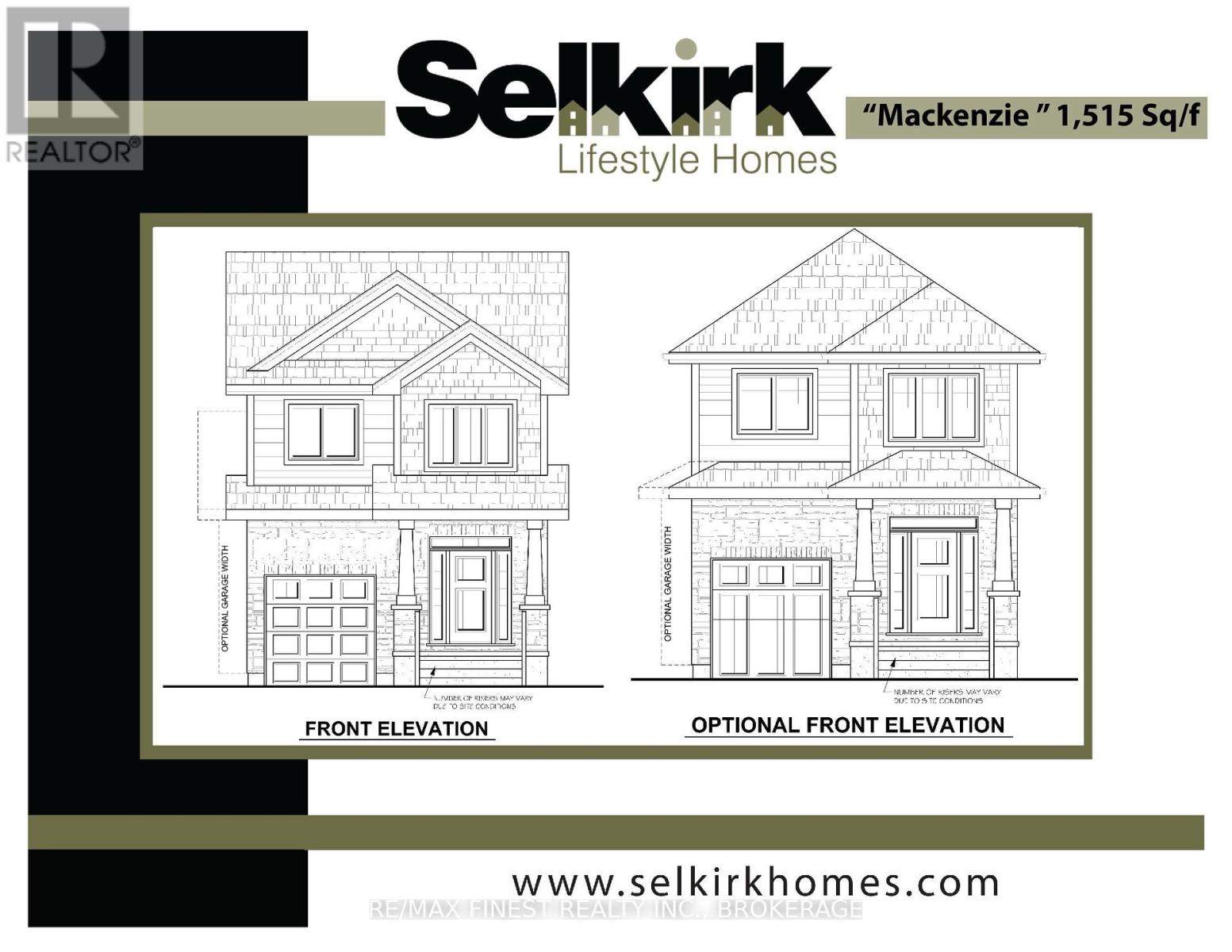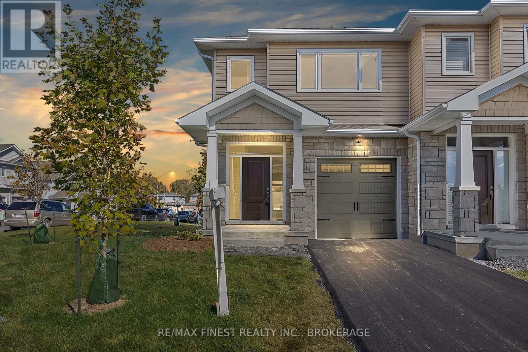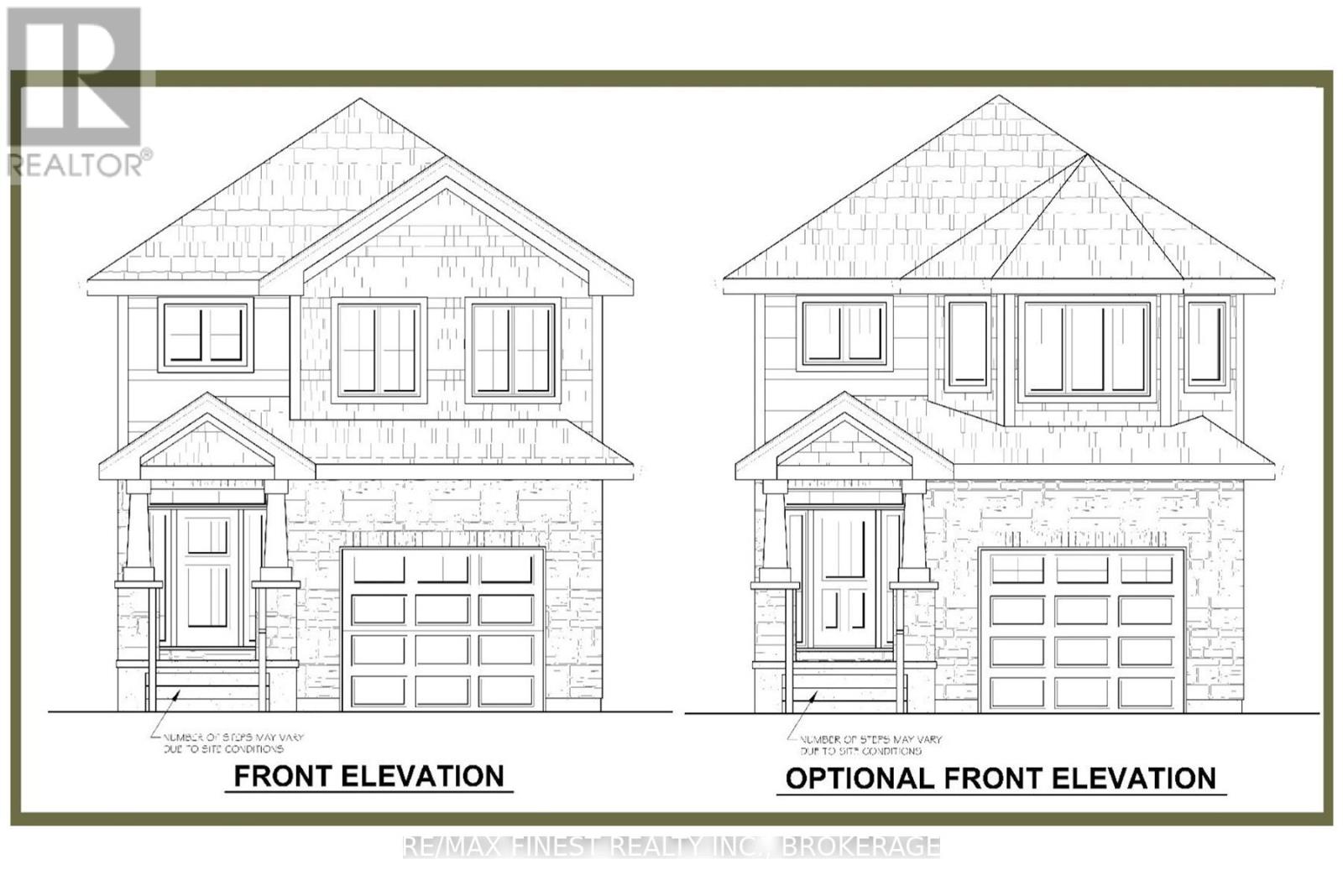270 Spence Lane
Athens, Ontario
Click the "Link" tab to view the iGuide and lifestyle film. A distinguished sanctuary on celebrated Charleston Lake, Bella Vista - Italian for "beautiful view" - embodies the spirit of this remarkable four-season waterfront estate. Spanning 5.5 acres on the lake's pristine shoreline, the custom residence draws inspiration from the owners' admiration for South American design. With more than 100 islands and 162 kilometers of coastline, Charleston Lake is renowned for its clarity, exceptional angling, and dramatic natural beauty. Positioned northeast of Gananoque with convenient access to major centres - near two international U.S. crossings, 1 hour from Ottawa, 2.5 hours from Montreal, just over 3.5 hours from Toronto, and approximately 6.5 hours from New York City - the setting is perfectly suited to a private family haven or executive getaway. The estate unfolds as a curated collection of living spaces: a principal home overlooking the water, boathouse with guest accommodations, seasonal cottage, separate villa, triple garage with full bar, secondary garage housing a gym and games lounge, two bunkies, and an elevated entertainment pavilion. Exterior amenities include a heated drive, outdoor chef's kitchen, multiple gathering terraces, warmed pool, twin spas, cascading waterfall, fireplace, firepit, hammocks, and sculpted landscaping. The boathouse supports lakeside entertaining with docking, storage, and electric lift capability. Winter brings cross-country skiing, snowshoeing, skating, and direct access to OFSC snowmobile trails. Whether welcoming guests, enjoying quiet time with family, or hosting associates, Bella Vista represents an uncommon opportunity to own a resort-inspired retreat on one of Ontario's most coveted lakes - where the experience is as memorable as the panorama. Copy and paste link for iGuide tour: https://unbranded.youriguide.com/21nli_270_spence_ln_athens_on/ (id:28469)
Royal LePage Proalliance Realty
2 - 96 James Street
Ottawa, Ontario
This affordable, large, bright, and all inclusive, downtown apartment is spruced up and ready for its next resident! The second floor unit in this grand, Victorian house has all the character and charm of its era with all the comforts of today. Freshly painted throughout, refinished hardwood and new flooring, give this stunner, a clean, warm atmosphere that exudes style. Includes, heat, hydro, water and parking. Rent to be reduced for those who do not require a parking space. (id:28469)
Tru Realty
326 Dawnlight Street
Ottawa, Ontario
Welcome home to this beautiful 4-bedroom home, thoughtfully designed with a smart and functional layout, and perfectly positioned on a large corner lot. From the moment you enter, you're greeted by an elegant curved hardwood staircase and an abundance of natural light. The open-concept living and dining areas are ideal for everyday living and entertaining alike. gourmet kitchen features granite countertops, a spacious eating area, and patio doors leading to a fully fenced yard-perfect for relaxing or hosting outdoors equipped with gorgeous gazebo and hot tub. A cozy main-level family room with a gas fireplace adds warmth and charm. Upstairs, you'll find four generously sized bedrooms, including a serene primary retreat with a walk-in closet and a spa-like ensuite complete with a Roman tub and separate shower. The second bedroom also offers a walk-in closet, and convenient second-level laundry makes daily routines effortless. The unspoiled lower level, already equipped with a gas fireplace, offers endless potential. Additional highlights include a double car garage, in-wall and in-ceiling Totem speakers, a maintenance-free fence, stamped concrete patio, gazebo, and shed. Located near greenspace, bike paths, parks, and excellent schools, this home delivers advantages at every turn. See it today-you won't want to miss it! Some photos have been virtually staged. (id:28469)
Paul Rushforth Real Estate Inc.
58 - 280 Mcclellan Road
Ottawa, Ontario
Simple, maintenance free living is what you will find at 280 MCCLELLAN RD! This highly sought after 3 storey town offers a bright & highly functional layout. The 2nd floor provides spacious open concept living space, which flows effortlessly into the sun filled eat-in kitchen with lots of counter space. Off the kitchen you will be please find a formal dining area and cozy family room (2nd LIVING AREA) with center fireplace. Heading up to the 3rd floor you will find 4 bedrooms and a tasteful full bathroom. The ground floor has and inviting foyer, laundry, half bathroom and plenty of storage. As an added bonus this unit comes with garage parking + private lane parking and large deck/outdoor space. The location, Trend Arlington, speaks for itself; steps from transit, Bruce Pit, schools and recreation; just a short commute to shopping and eateries. The common area of the condo includes a beautiful heated in-ground pool. Photos are from prior to the current tenant moving in. Tenant is month to month. (id:28469)
Grape Vine Realty Inc.
731 Usborne Street
Mcnab/braeside, Ontario
Incredible opportunity to truly "love where you live" Only a 30 min commute to Kanata, and minutes from Arnprior which offers amenities,hospital,parks,a marina,and charming downtown full of shops and restaurants... This home showcases stunning views of the Ottawa River and Gatineau Hills and is directly across from the public boat launch and beach. You also have access to the 296km Algonquin Trail for walking, snowmobiling, and ATV's at the end of the laneway. Entertaining this summer will be a DREAM! With an expansive 50x16ft composite deck looking out over the Ottawa River and gas fire pit deck parties are at a whole other level. Walk across the street for a swim or spend an adventurous day on the water exploring the River. The heart of every home is the kitchen and this one is perfect for family get togethers not only aesthetically beautiful but functional as well with plenty of counter space and seating featuring quartz countertops,stainless steel appliances and a pantry. Wake up each morning in your master bdrm to beautiful views and get ready for your day in a spa-like ensuite bathroom.Cathedral ceilings and floor to ceiling windows bring the outdoors in and with 5 bedrooms, 3 bathrooms, and a finished lower level this home gives you aprox 4000sqft to enjoy life with friends and family.For peace of mind a Generac system is installed. High speed internet is Bell Fibe. Automated custom blinds and Celebration lights have been professionally installed on the exterior so every holiday and mood can have your own unique accent lighting. The 2.5 car garage and 16x10ft shed offer tons of space to store all of the toys you will need to explore the "great outdoors". There is also a propane hook up for the bbq and firepit, and wiring for a hot tub. Property is landscaped and a paved laneway. For the dog lover your furry family member will love the enclosed dog run. Built in 2022 this custom home has just about everything you could want! 24 hour irrevocable on all offe (id:28469)
Innovation Realty Ltd
7089 Bush Drive
Ottawa, Ontario
Start your day with peace of mind and predictable costs: this home averages under $300/month in utilities, with geothermal heating and triple-pane windows helping keep things efficient year-round, plus the simplicity of primarily a hydro bill. Set on a private, tree-lined lot in a peaceful, family-oriented community, this property offers a rare sense of privacy and tranquility while still being close to everyday conveniences. The home has been professionally winterized, offering added comfort and protection through every season. Inside, pride of ownership is clear throughout. The main level features spacious principal rooms with rich, dark-stained hardwood flooring and a warm, inviting living area centered around an airtight wood-burning fireplace insert framed with cultured stone. The kitchen is well appointed with stainless steel appliances and plenty of workspace, flowing naturally to a large 14' x 28' deck with a gazebo. Overlooking the heated saltwater inground pool (2016), this outdoor area is perfect for family gatherings and summer entertaining. Upstairs, the primary suite is truly one-of-a-kind and feels like a private retreat of its own, complete with a spacious sitting area, separate den/office, massive walk-in closet, and an oversized ensuite bathroom - ideal for busy parents who want space to relax, recharge, or work in peace. Major updates and improvements ensure lasting comfort and efficiency, including triple-pane windows throughout (2017-2019), 200-amp electrical service with EV charger, full septic replacement with Waterloo Biofilter (2016) and new tank (2025), new hot water tank (2025), new insulated garage doors (2025), and insulated basement flooring for added warmth and comfort. The home is also wired for ethernet, offering reliable connectivity for remote work or entertainment. A rare blend of character, function, and privacy in a setting families will love (id:28469)
RE/MAX Boardwalk Realty
908-912 St. Laurent Boulevard N
Ottawa, Ontario
TWO RETAIL UNITS ON GROUND FLOOR WITH BASEMENTS (908 is presently for lease at $4200/mo).AND TWO UPPER OFFICE UNITS ON SECOND FLOOR(#912A is vacant & for lease as office/retail space $2500/mo...AS ALLOWED BY THE ZONING AM(10)2199....And #910 is presently rented as a Apt but leaving in June.to be lease as Office/Retail space $2500/mo...WITH THESE NEW RENTS IT'S A CAP 10.0..SEE RENTAL/INCOME PROJECTED....IDEAL FOR OWNER OCCUPIED IF NEEDED..LOTS OF PARKING...BUSY ROAD.. THOUSANDS OF CARS DAILY..GREAT EXPOSURE FOR ANY BUSINESS.. (id:28469)
Coldwell Banker Sarazen Realty
5708 Canon Smith Drive
Ottawa, Ontario
Welcome home to this charming Viceroy style 3-bedroom, 2-bath property set on a beautifully treed 0.52-acre lot with a fenced yard, no rear neighbours offering privacy, warmth, and an inviting connection to nature. The open-concept living and dining area features striking wood cathedral ceilings, a cozy electric fireplace and a patio door leading to a spacious deck overlooking the peaceful backyard-an ideal place to relax and enjoy the outdoors. Numerous updates enhance comfort including a spacious front deck, new flooring throughout the main level, all windows and doors replaced, a fully renovated main floor bathroom, and updated Maibec siding and eavestroughs. The main level offers two comfortable sunlit bedrooms and a beautifully finished family bathroom, while the bright walk-out lower level adds excellent versatility with a third bedroom, a large family room room with a Pacific Energy wood stove with insulated chimney, a 3-piece bath, and a bonus mudroom. A large detached garage provides great storage or workshop potential, completing this well-maintained home. Beyond the property, Fitzroy Harbour delivers an exceptional lifestyle with access to the Ottawa River for boating, canoeing, paddleboarding, and fishing, along with nearby Fitzroy Provincial Park offering scenic trails and a sandy beach. Year-round recreation includes cross-country skiing, snowmobiling, golfing, baseball, soccer, and quick access to the Cavanagh Sensplex for hockey. With Arnprior just 15 minutes away and Kanata within 30 minutes, this location offers the perfect blend of tranquil living and convenient access to urban amenities, making it a rare opportunity in a welcoming and active community. (id:28469)
Innovation Realty Ltd.
2b - 51 Robson Court
Ottawa, Ontario
Perfectly suited for those looking to downsize without compromise, this beautifully maintained condo offers comfort, convenience, and a sought-after Kanata Lakes address. Quietly located on a cul-de-sac at Robson Court, yet just minutes to Kanata Centrum, walking trails, shopping, and dining, this is carefree living at its best. The 1,100 sq. ft. one-level layout is bright and welcoming, featuring a desirable western exposure with peaceful tree and rooftop views. The well-appointed kitchen offers ample counter space, generous cabinetry, and a breakfast bar-ideal for relaxed entertaining with family and friends. Step onto the balcony to enjoy the serene outlook and afternoon sun. The open-concept living and dining area is sunny and spacious, while the carpet-free interior is immaculate and truly move-in ready. Underground parking adds year-round convenience, especially welcome during Ottawa's winter months. A wonderful opportunity to simplify and enjoy a low-maintenance lifestyle in a location you'll love. (id:28469)
RE/MAX Hallmark Realty Group
13475 Crump Road
North Dundas, Ontario
Welcome home to this charming 4-bedroom, 2-bathroom country retreat, perfectly situated on a quiet road with approximately 0.5 acres to call your own. Offering a thoughtful layout and inviting living spaces, this home features an open-concept kitchen and dining area, along with a separate living room ideal for relaxing evenings. The main level also includes an updated powder room, while upstairs you'll find all three bedrooms and a renovated 3-piece bathroom. The fully finished lower level adds valuable additional living space and includes a dedicated office, perfect for working from home or creating a hobby area. Step outside to enjoy a spacious wrap-around back deck with two separate sliding doors leading to the backyard, making indoor-outdoor living effortless. A detached 26' x 21' garage provides ample room for parking, storage, or workshop space. Recent updates include a propane furnace (2022), central air (2023), new back deck, fresh paint throughout (2026), new living room flooring, some new drywall in the kitchen, and a new hood fan for the stove. Conveniently located approximately 40 minutes to Ottawa's south end and just 20 minutes to Highway 417, with both Winchester and Chesterville less than 10 minutes away offering shopping, schools, and recreation. A wonderful opportunity to enjoy peaceful country living without sacrificing accessibility. (id:28469)
RE/MAX Prime Properties
294 Valade Crescent
Ottawa, Ontario
Welcome to this 3-bedroom, 2-bath condo townhouse located in the highly sought-after Fallingbrook community. Close to parks, schools, and convenient transit.The main level features laminated flooring throughout, a welcoming front entrance with a closet, and a convenient powder room. The bright L-shaped living and dining area features a cozy wood-burning fireplace, a large bay window, and ample space for entertaining.The updated kitchen is a standout, complete with quartz countertops, stainless steel appliances, and a centre island with additional cabinetry. Perfect for both everyday living and hosting. Step outside to your private deck with no direct rear neighbours, offering added privacy and a peaceful outdoor retreat.Upstairs, the spacious primary bedroom features dual walk-in closets, a separate vanity with sink, and an updated cheater ensuite bathroom. Two additional bedrooms complete the upper level.The finished basement provides a large recreation room, ideal for a home office, gym, or family space, along with plenty of storage. Enjoy the convenience of inside access to the single-car garage, plus ample visitor parking throughout the community.Residents also enjoy access to an in-ground pool and clubhouse, perfect for summer enjoyment. A wonderful opportunity to put your own touch on a home in a great location, nestled in a family-friendly community close to parks, schools, and transit. Furnace, A/C ($125/per mth) (id:28469)
RE/MAX Boardwalk Realty
908 - 908 St Laurent Boulevard S
Ottawa, Ontario
Ground floor area is appx 500 sq. ft. and usable basement appx 500 sq. ft...Was a Barber shop at the front and Beauty Salon at the back..and basement was used as a recording studio FOR OVER 15 YEARS .Great parking at the rear ..Busy trafficked road gives you Great Exposure..thousands of cars daily.. (id:28469)
Coldwell Banker Sarazen Realty
17 - 38 Kettering
Ottawa, Ontario
Wonderful opportunity to own a piece of paradise in the sought out community of the Landmark and turn it into the home of your dreams. This private oasis feels like a park setting that has everything you want in a private enclave: walking paths, custom designed gardens, incredible trees, the list goes on. Roof, windows and garage doors recently replaced, and a yearly maintenance contract on furnace. Brand new kitchen floor and walls recently painted. Two bedrooms on main floor, two full baths and garden/office room overlooking back gardens. The model is the Castleton and floor plans are attached to the listing. Unfinished basement offers a multitude of possibilities. Amenities include lawn maintenance, snow shoveling right up to both house and garage doors. Common elements include salt water pool, community center, party room and kitchen, sauna, library, private trails, tennis and pickle ball courtt . Steps to McCarthy woods, short drive to South Keys Shopping Center and 10 minutes to the airport. Status certificate on file and possession is flexible. Several rooms have been virtually staged. (id:28469)
Right At Home Realty
254 Preston Street
Ottawa, Ontario
Prime 2nd level space office space available in the Heart of Little Italy. This highly visible unit offers unbeatable exposure at the intersection of Preston Street and Gladstone Avenue, in the vibrant core of Little Italy. Surrounded by hundreds of local amenities, this location is ideal for drawing in both pedestrian and vehicular traffic. Key features include expansive windows on two sides flood the space with natural light, excellent foot traffic and street presence. Surrounded by restaurants, shops, cafés, and cultural attractions. This is your chance to plant roots in one of Ottawa's most dynamic neighborhoods. (id:28469)
Royal LePage Team Realty
6196 Elkwood Drive
Ottawa, Ontario
Situated in Orchard View Estates on a private 1.4 acre lot surrounded by mature trees, beautiful hardscaping, manicured perennials. This stunning custom home offers timeless design, high-end finishes, & serene outdoor living. The great room features a gas fireplace, wet bar and built-in cabinetry w/soapstone counters, beverage fridge, ice maker & automated blinds. Gourmet kitchen with walnut accents, quartz counters, stainless appliances & oversized island. Main floor includes a private office and formal dining room. Luxurious primary suite with gas fireplace, custom California closet, & spa-like ensuite with heated floors and towel rack. Private in-law suite with ensuite bath, easily converted back to 2 bedrooms. Extremely large screened in porch built in 2023 offers a delightful gathering place for your family. Fully fenced area for children or animals to enjoy. Finished lower level includes family room, games/exercise area, bedroom, full bath, laundry with heated floors, and kitchenette. Updates: furnace 2023, Air Conditioning 2023, Generac whole home generator 2023, dual sump pumps 2024, water treatment 2024, Oversized 3-car garage. 200 amp service. A rare blend of privacy, elegance, & functionality. (id:28469)
Royal LePage Team Realty
568 Roosevelt Drive
Kingston, Ontario
Situated in a quiet west end location, this charming Bungalow is loaded with updates. Plus the attached 1 1/2 garage and parking for 5 cars is ideal. From your covered front entry, step into your spacious foyer, which then gives access to your open M/L Floorplan. Recently updated kitchen with quartz counters is centrally located between your cozy breakfast area on one side, or your formal dining area on the other. Double sided fireplace accents both the Living room as well as the Primary bedroom, sure to warm both spaces on a cold winter night. If you like natural light, you will love the M/L sun room that gives full views of the private back yard, overlooking city park land with no direct rear neighbors. Two spacious bedrooms, 5pc bath and Laundry complete the main level. L/L floorplan is all Bonus, offering a family size rec-room, 3rd bedroom with a walk in closet, 3pc bath, utility room and storage area. If you enjoy spending time in your back yard, wait until you see the covered rear porch, which allows for a year around BBQ, then step down to your private 10'x14' Pergola, on a 12'x15' composite deck and 2 person SpaBerry hot tub ! Fully fenced, Stunning landscaping and garden shed are the perfect finishing touches to this back yard oasis ! Just some of the updates in last 5 years include the shingles, appliances, kitchen cabinets, quartz counters, deck, pergola & hot tub ! (id:28469)
Sutton Group-Masters Realty Inc.
85 Elm Street
Gananoque, Ontario
Discover your perfect retreat in this delightful property located in a tranquil residential area. This well-maintained home features: An in-ground pool; your own private oasis for summer fun and relaxation. Patio & two Gazebos; Ideal for entertaining or enjoying quiet evenings . A Main Floor Family Room: A spacious area for gatherings and cozy evenings with a gas fireplace.> Additional gas fireplace in the eat in kitchen. The single car garage is presently being used as a man cave, perfect for hobbies or relaxation.Don't miss out on this unique opportunity to own a beautiful home in a serene neighborhood. (id:28469)
Bickerton Brokers Real Estate Limited
1480 Hanover Drive
Kingston, Ontario
1480 Hanover Drive is the executive bungalow you've been waiting for-tucked away on a quiet street and backing directly onto the green space of Midland Park. From the moment you arrive, the home impresses with exceptional curb appeal, a double-wide driveway, and a true double-car garage. Step inside to a bright and airy main floor featuring engineered hardwood flooring, vaulted ceilings, and an open-concept living and dining area that feels both spacious and inviting. At the rear of the home, the beautifully appointed eat-in kitchen showcases sleek quartz countertops, stainless steel appliances, and seamless access to a large deck overlooking peaceful park views, perfect for morning coffee or evening entertaining. The main level offers three generous bedrooms, including a primary bedroom complete with its own private ensuite. A full main bathroom provides added convenience for family and guests. The professionally finished lower level expands your living space with a large, light-filled recreation room featuring an impressive wet bar, ideal for entertaining, movie nights, or game days. This level also includes two additional bedrooms and another full bathroom, offering flexibility for guests, a home office, or extended family living. Outside, the fully fenced and landscaped backyard is designed for relaxation and enjoyment. From the upper deck, step down to a covered lower deck with pergola and added privacy, an incredible outdoor retreat backing onto parkland. Move-in ready and beautifully finished throughout, this home offers an A+ location close to all the amenities Kingston's west end has to offer. Don't miss your opportunity-schedule your private viewing today! (id:28469)
RE/MAX Rise Executives
193 Heritage Park Drive
Greater Napanee, Ontario
IMMEDIATE OCCUPANCY! THIS JULIANNA PLAN FROM SELKIRK LIFESTYLE HOMES IS READY TO BE YOURS! 1695 SQ/F INTERIOR TOWNHOME FEATURES 3 BEDS, 2.5 BATH, LARGE PRIMARY BEDROOM W/ 4 PCE ENSUITE & LARGE WALK-IN CLOSET, SECONDARY BEDROOMS ALSO W/ WALK-IN CLOSETS, OPEN CONCEPT MAIN FLOOR W/ SPACIOUS KITCHEN & PANTRY, UPPER LEVEL LAUNDRY, TAKE ADVANTAGE OF EVERYTHING A BRAND NEW HOME HAS TO OFFER INCLUDING FULL TARION WARRANTY. (id:28469)
RE/MAX Finest Realty Inc.
8 Catherine Street
Prince Edward County, Ontario
Opportunity awaits in the heart of Picton, just steps from vibrant Main Street Picton. Welcome to 8 Catherine Street, a classic heritage home ready for its next chapter. Set on a quiet corner lot, this 4-bedroom, 3-bath residence offers rare privacy in a downtown setting, complete with a peaceful backyard oasis. Inside, timeless character shines through original flooring, tall ceilings, substantial baseboards, and a striking central staircase, all providing a beautiful foundation for thoughtful updates that blend old-world charm with modern living. A freshly renovated sunroom adds valuable flexibility and could easily become a home office, gym, playroom, creative studio, or even a home-based business, adapting seamlessly to your family's needs and lifestyle. Step outside and enjoy the best of County living. From your front door, you're moments from restaurants, cafés, shops, theatres, and community hubs, while the wineries, cideries, and beaches of Prince Edward County are just a short drive away. This is more than a home, it is an opportunity to live, work, and create in one of Ontario's most cherished destinations. Come see for yourself why life truly is better in The County. (id:28469)
RE/MAX Finest Realty Inc.
198 Heritage Park Drive
Greater Napanee, Ontario
INTRODUCING THE AVERY PLAN FROM SELKIRK LIFESTYLE HOMES, THIS 1695 SQ/F END UNIT TOWNHOME FEATURES 3 BEDS, 2.5 BATH, LARGE PRIMARY BEDROOM W/ 4 PCE ENSUITE & LARGE WALK-IN CLOSET, SECONDARY BEDROOMS ALSO W/ WALK-IN CLOSETS, OPEN CONCEPT MAIN FLOOR W/ SPACIOUS KITCHEN & PANTRY, UPPER or MAIN LEVEL LAUNDRY, TAKE ADVANTAGE OF EVERYTHING A BRAND NEW HOME HAS TO OFFER INCLUDING INTERIOR SELECTIONS & FULL TARION WARRANTY, SEPARATE ENTRANCE TO BASEMENT AVAILABLE!! (id:28469)
RE/MAX Finest Realty Inc.
4 Stone Street
Greater Napanee, Ontario
INTRODUCING THE MACKENZIE PLAN FROM SELKIRK LIFESTYLE HOMES. THIS 1515 SQ/F DETACHED HOME FEATURES 3 BEDS, 2.5 BATH, LARGE PRIMARY BEDROOM W/ 3 PCE ENSUITE & LARGE WALK-IN CLOSET, OPEN CONCEPT MAIN FLOOR W/ SPACIOUS KITCHEN & GREAT ROOM, UPPER LEVEL LAUNDRY, TAKE ADVANTAGE OF EVERYTHING A BRAND NEW HOME HAS TO OFFER INCLUDING INTERIOR/EXTERIOR SELECTIONS & FULL TARION WARRANTY, SEPARATE ENTRANCE/WALK-OUT BASEMENT AVAILABLE! (id:28469)
RE/MAX Finest Realty Inc.
215 Heritage Park Drive
Greater Napanee, Ontario
IMMEDIATE OCCUPANCY AVAILABLE! BUILDER MODEL HOME, THE BROOKE PLAN FROM SELKIRK LIFESTYLE HOMES, THIS 1695 SQ/F END UNIT & CORNER LOT TOWNHOME FEATURES MANY FLOORING & INTERIOR UPGRADES, 3 BEDS, 2.5 BATH, LARGE PRIMARY BEDROOM W/ 4 PCE ENSUITE & LARGE WALK-IN CLOSET, OPEN CONCEPT MAIN FLOOR W/ SPACIOUS UPGRADED KITCHEN, MAIN FLOOR LAUNDRY, LAWN SPRINKLER SYSTEM, UPGRADED EXTERIOR STONE, FULL TARION WARRANTY, CALL TODAY TO BOOK YOUR TOUR! (id:28469)
RE/MAX Finest Realty Inc.
1 Stone Street
Greater Napanee, Ontario
INTRODUCING THE LAUREN PLAN FROM SELKIRK LIFESTYLE HOMES. THIS 2210 SQ/F DETACHED HOME FEATURES 4 BEDS, 2.5 BATH, LARGE PRIMARY BEDROOM W/ 5 PCE ENSUITE & LARGE WALK-IN CLOSET, OPEN CONCEPT MAIN FLOOR W/ SPACIOUS KITCHEN & GREAT ROOM, SEPARATE DINING ROOM, UPPER LEVEL LAUNDRY ROOM, TAKE ADVANTAGE OF EVERYTHING A BRAND NEW HOME HAS TO OFFER INCLUDING INTERIOR/EXTERIOR SELECTIONS & FULL TARION WARRANTY, SEPARATE ENTRANCE/WALK-OUT BASEMENT AVAILABLE! (id:28469)
RE/MAX Finest Realty Inc.


