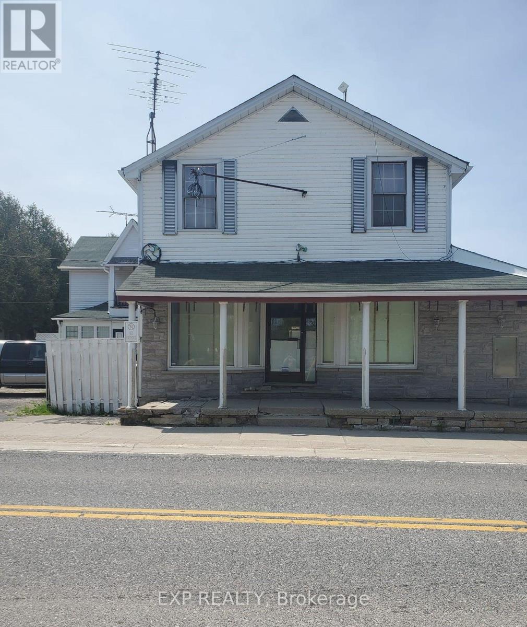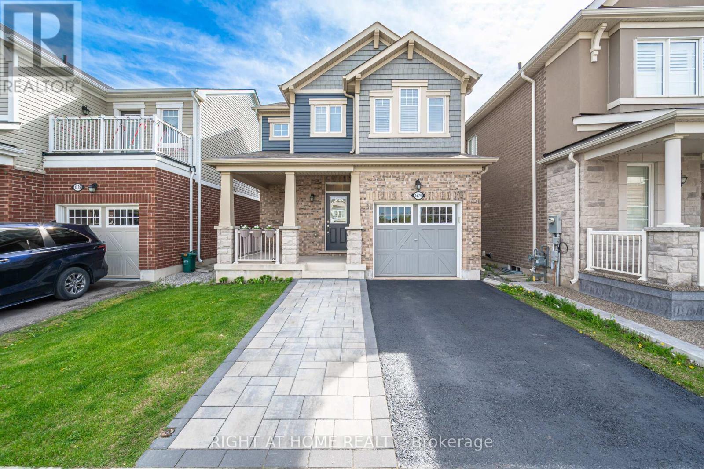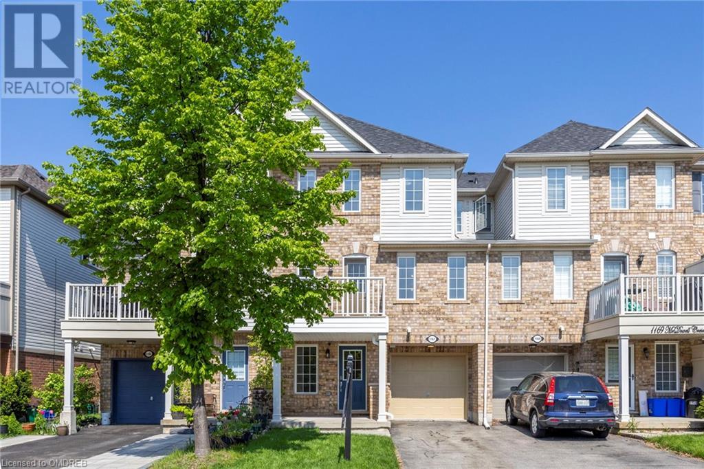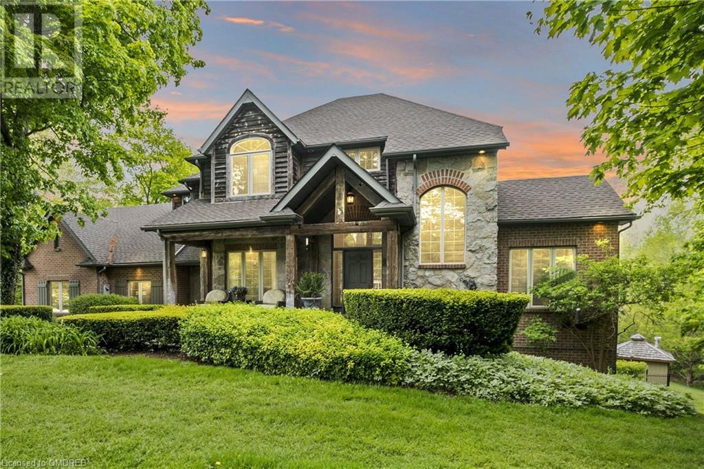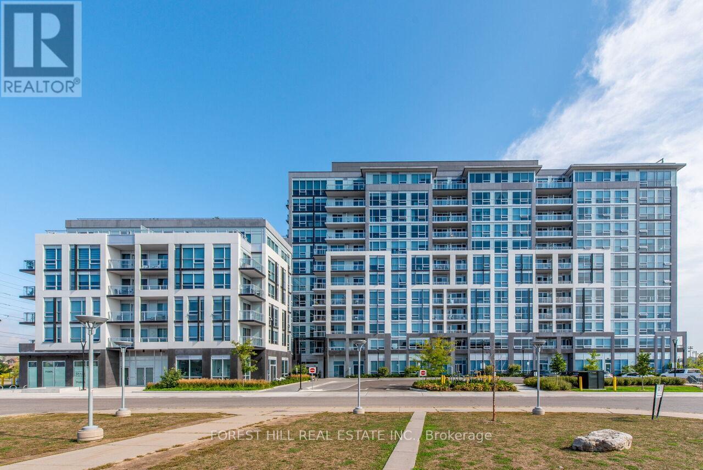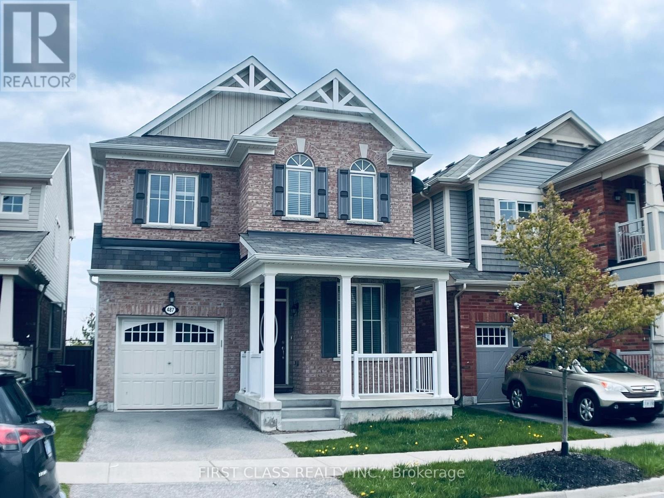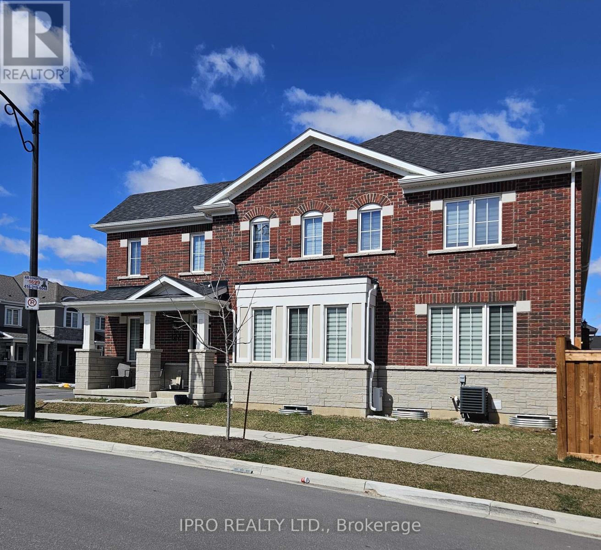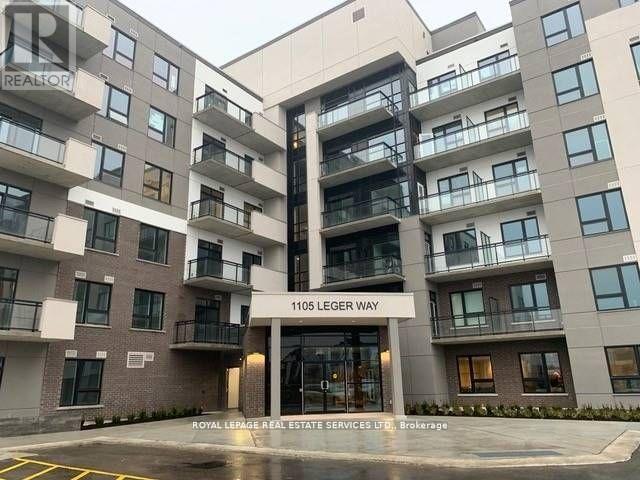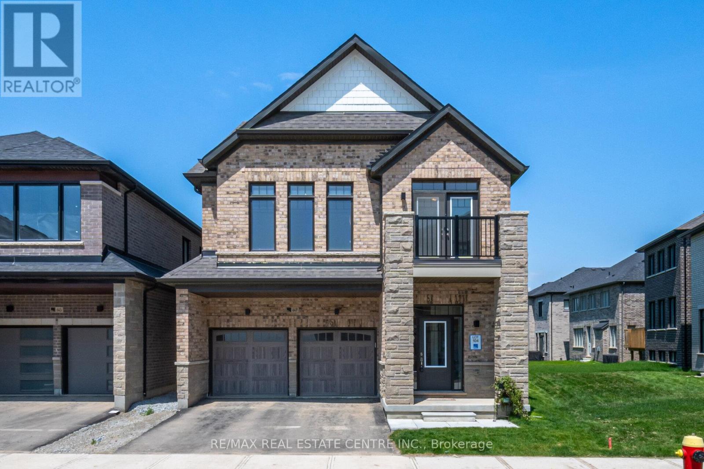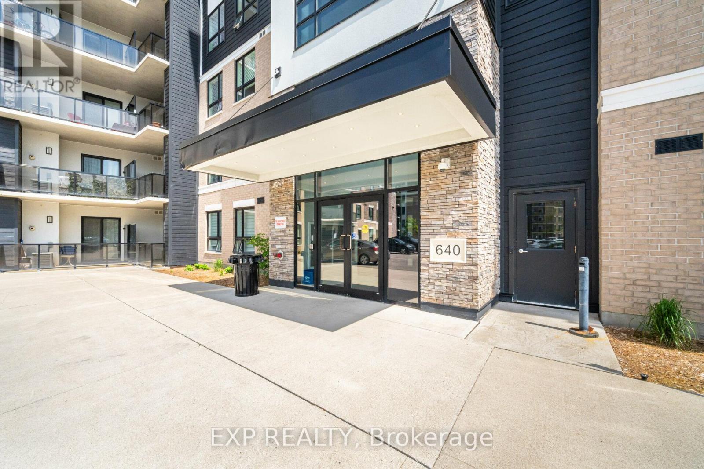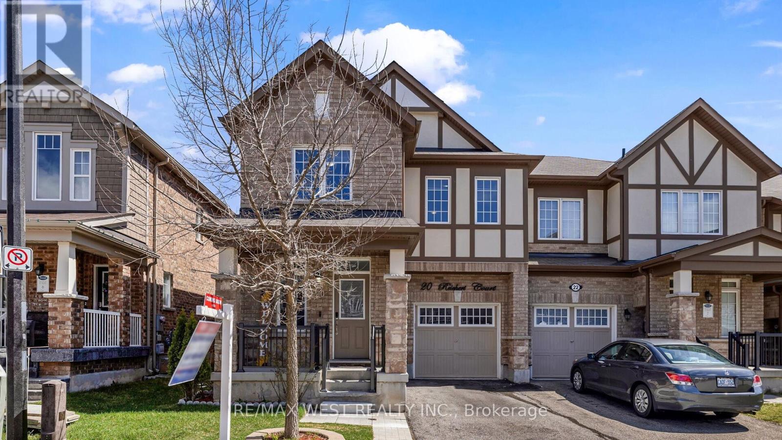11310 Guelph Line
Milton, Ontario
Attention buyers and investors! 0.955 Acres of land and mixed use building. Located next to small gas station with convenience store. 4 residential units fully leased plus one 1166 sq ft vacant commercial unit at the front. 2 bedroom apartment $900/month (superintendent/tenant). 2 bedroom apartment $800/month. 1 bedroom apartment $825/month. 1 bedroom apartment $780/month. 1 commercial unit (vacant) $1700/month. Total rent $3225/month. Many possibilities with this investment property. Rezoning to residential development is possible. Potential to be a drive through restaurant or coffee shop. Property has some wetland conservation at the back near the lot line. Great location across the road from school, near Brooklin Park and major roadways. (id:27910)
Exp Realty
Search Realty Corp.
405 Clarkson Gate
Milton, Ontario
Lovely detached home in the prestigious Ford community. This cozy corner property boasts 3 bedrooms and 3 washrooms. Built by Mattamy, it features a practical layout with a 9' ceiling on the main floor. Plenty of windows allow for natural light to fill the space. The home has been freshly painted with a designer touch in April 2024. The kitchen has been upgraded and includes an island, breakfast bar, and ample cabinet space. Wooden staircase adds a classic touch. The upper floor family room could easily serve as a 4th bedroom if needed. The primary bedroom includes a 4pc ensuite and walk-in closet. The 2nd and 3rd bedrooms are spacious. Laundry is conveniently located on the 2nd level. Access the home directly from the double car garage. Enjoy outdoor cooking with the gas BBQ line in the fenced backyard. Located close to major amenities, schools, parks, and downtown Milton. **** EXTRAS **** Large unfinished basement offer ample potential for future expansion of living space (id:27910)
Royal LePage Signature Realty
1574 Clitherow Street
Milton, Ontario
**RAVINE LOT**Located on a quite street safe for kids in the highly sought after Ford neighborhood. this beautiful open concept home Featuring 3 bedrooms , 3 baths, 9 ceilings on main level. Hardwood on the main floor & 2nd floor hallway. Modern kitchen w/stainless appliances, a large working island w/seating. Upgraded light fixtures throughout. The upper level features an oversized primary bedroom & ensuite, large walk-in closet, 2nd level laundry. The home also conveniently offers a widened driveway along with an interlocked patio area and a shed in the backyard. **** EXTRAS **** Patio interlock (id:27910)
Right At Home Realty
1167 Mcdowell Crescent
Milton, Ontario
Incredibly well-kept 3-bedroom freehold townhouse with no maintenance or condo fees. Located in the Beaty neighbourhood, Milton's first new area developed in the early 2000s, this home offers easy commuting access without navigating through Milton's congestion. The meticulous care given to this family home is evident through its continuous upkeep: new roof shingles in 2020; new air conditioner, deck boards, aluminum railing on the balcony, Nest thermostat, and high BTU hot water heater (owned) in 2022; renovated main bathroom and powder room in 2023; new vinyl flooring and stairway carpet, new kitchen countertop and backsplash, new stove, whole home repainted, new light fixtures, switches, and outlets in 2024. The average heat and hydro bill is only $110/month. This property is an exceptional value and a wonderful place to start or raise a family. (id:27910)
RE/MAX Escarpment Realty Inc.
10125 Pineview Trail
Milton, Ontario
Exceptional Country Estate nestled away in Prestigious Whispering Pines Estates, just north of Campbellville. This stunning Jay Robinson built home is exquisite in design with meticulous planning and exceptional quality throughout. The home is a total of approx 3336 sq.ft. on main levels plus approx 1922 sq.ft. on walk out lower level (over 5300 sq.ft. in total) of Luxury Living with countless upgrades. Upon arrival, you'll immediately notice the spacious Foyer, Den with built-in cabinets, stunning Great Room with cathedral ceiling, Built-in cabinets ,palladium window ,gas Fireplace and overlooking professionally Landscaped Yard with sprinkler system, Inground Pool, patio and Hot Tub . A gourmet's delight Kitchen features custom-built cabinets, built-in appliances, Centre Island, abundant storage space, pantry and Dinette with walkout to Sun Room and expansive deck, with all enjoying commanding views of the gardens, pool, marsh . The spacious Primary Bedroom boasts wonderful views and luxurious 5 piece ensuite. Second floor also features 2 large bedrooms, one with semi ensiute privilege 4-piece bath. The impressive lower level includes large Rec Room with Fireplace, office or 4th Bedroom and a 3-piece Bath, Games Room with walkout. Entertain by the Cabana or relax on the patio beside the heated salt water pool or in Hot Tub then take a refreshing dip .Features are too numerous to mention all.Truly a special residence for the discerning buyer to enjoy all the features of luxurious rural estate living. Located just minutes to Hwy 401 and some of the best rated schools in Halton. This home is sure to impress and definitely a must seeAll Photos, Virtual Tours, measurements, sq.ft. and Floor plans are from interactive I-Guide attached hereto listing. Part of the Property is designated Conservation Controlled marsh (wetlands) providing utmost privacy. (id:27910)
RE/MAX Real Estate Centre Inc
907 - 1050 Main Street E
Milton, Ontario
Welcome to the epitome of modern living! Nestled in the heart of Milton, this exclusive state-of-the-art condo building offers an unparalleled lifestyle experience. Boasting a abundance of amenities, including an outdoor pool, BBQ terrace, pet spa, fitness centre, yoga room, concierge services, a library, and visitor parking, every aspect of luxury living is catered to.Step into this meticulously designed 2-bedroom plus den condo, where comfort and sophistication intertwine seamlessly. With two full bathrooms, convenience is key. The stunning kitchen, adorned with granite countertops and sleek stainless-steel appliances, is a culinary enthusiast's dream come true.Entertain guests effortlessly in the spacious living and dining areas, flooded with natural light and adorned with contemporary finishes. Convenience is paramount, with the Go Station, Super Store, Arts Centre, restaurants, and major highways just steps away. Whether you seek a vibrant social scene or peaceful relaxation, this condo offers the best of both worlds. **** EXTRAS **** S/S Fridge, Stove, Dishwasher, Microwave, Washer and Dryer (id:27910)
Forest Hill Real Estate Inc.
487 English Mill Court
Milton, Ontario
Well-Maintained 6-Year-Old 4-Bedroom Detached Home in Desirable Hawthorne South Village of Milton 2070 Sq Ft with 3 Baths, All-Brick Construction Open Concept Chef's Kitchen (Trenton Model) with Brand New Built-in Bosch Appliances Central Vacuum, A/C, Convenient 2nd Floor Laundry Premium Lot with Private Backyard Exploring to the South, Featuring Ravine and Pond Views $30,000 in Builder Upgrades including High-End Tiles, Iron Pickets, Glass Shower Enclosure, and More Minutes to Grocery Stores, Banks, LCBO, and Hospital. Many Trails Nearby. **** EXTRAS **** No Pets Allowed, No Sub-lease, No modifications allowed, Tenants responsible for lawn mowing, Tenants covers Hydro, Water, Gas, Internet & Tenants Insurance (id:27910)
First Class Realty Inc.
Upper - 1271 Redbud Gardens
Milton, Ontario
Amazing Large Corner and End Unit, Over 1900 Sq.Ft. Just Like Semi-Detached Impression with 9ft Ceilings. Mattamy Energy Star Rated Bricks Elevated Open Concept, Spacious Great Room, 4 Bedrooms and 3 Baths, No Carpet. Hardwood Stairs. All High End Flooring, Stainless Steel Appliances, Offers Functional Living and Entertaining Space. You Do Not Want to Miss This One. Basement is not Included. (id:27910)
Ipro Realty Ltd.
204 - 1105 Leger Way
Milton, Ontario
Bright And Clean One Bedroom Condo In Hawthorne South Village Condos. Nothing To Do But Move In And Enjoy The Upgraded Kitchen With Stainless Steal Appliances, Quartz Counters And Laminate Flooring Thru Out. Located In The Heart Of Milton, Enjoy Living With Everything The Town Has To Offer Right At Your Doorstep. Experience Modern Condo Living In Gorgeous Milton, Right Under The Incredible Niagara Escarpment. These Thoughtfully Designed Condos Are Surrounded By Incredible Biking And Walking Trails, As Well As Every Urban Convenience. In Fact, Schools For All Ages, Shopping, Restaurants, The Milton District Hospital, And A World-Class Sports Field Are All Only Minutes Away! Commuters Dream Efficient Expressway Options Via 401, 407 & Qew. (id:27910)
Royal LePage Real Estate Services Ltd.
649 Etheridge Avenue
Milton, Ontario
Gorgeous 1 year old home Primont built home situated on a pie shaped lot, 53 feet wide at the back. This home has all the modern features, full brick elevation, 2560 square feet plus 950 in the finished basement, separate entrance, 9-foot ceilings, black frame windows, double-sided fireplace between living & dining rooms, hardwood on the main floor with hardwood staircase, 3 full bathrooms on the 2nd level and 2nd level laundry. The gourmet kitchen features Thermador appliances, upgraded cabinetry, walk-in pantry and quartz countertops. Every bedroom has direct access to a bathroom, 3 of the bedrooms have a walk-in closet and the 4th has a double closet. Located just steps from the neighbourhood park and surrounded by the 16-mile creek in a quiet community, short drive from highways access and shopping centres. (id:27910)
RE/MAX Real Estate Centre Inc.
402 - 640 Sauve Street
Milton, Ontario
Welcome to Unit 402 in Origin Condominiums at 640 Sauve Street, offering an unparalleled blend of elegance and modern comfort. This spacious residence features 3 generously sized bedrooms and 2 luxurious bathrooms, including a primary bedroom with a 3-piece ensuite and a spacious walk-in closet. As you step inside, you'll be captivated by the open-concept design, where the living and dining rooms seamlessly flow together, adorned with rich hardwood floors and sophisticated lighting. The gourmet kitchen is a chef's paradise, boasting stainless steel appliances, a sizable island, and abundant cabinetry. The abundant natural light streaming through the large windows enhances the airy ambiance, while the living area opens onto a private balcony, ideal for enjoying serene moments or entertaining guests. This unit also provides the convenience of a designated parking spot, visitor parking, and a secure locker for additional storage. Situated in a prime location, you'll find yourself close to top-tier schools, picturesque parks, diverse shopping options, and efficient transit routes, including HWY 401. Experience the epitome of refined living in this move-in-ready haven, perfectly designed for those who seek a modern blend of luxury and practicality! **** EXTRAS **** Underground Parking Spot, Locker, Gym, Party Room (id:27910)
Exp Realty
20 Reichert Court
Milton, Ontario
Welcome to 2-Storey 1931 Sq ft Above ground CORNER UNIT Townhouse In Willmott Community Of Milton. The Main Floor Features, Smooth Celling, Laminate Flooring, Pot Lights, Bright Dinning Area, Living Room, The Kitchen of your Dreams awaits you with Premium Built-In Stains Steels Appliances, Gas Cooktop and extended cabinetry that Offers Ample Storage Space, Spacious Breakfast Bar, Quartz Counters. Second Floor Features Four (4) Spacious Bedrooms with Windows, Two (2) Full Bathroom, Primary Bedroom With 4pc Ensuite, Walk in Closet. Charming Fully Fenced backyard patio provides the Perfect Spot for Outdoor Dining or Enjoying the Sunshine. Spacious Unfinished Basement with tons of Potential. Interior Garage Access. Ready For Immediate Occupancy and Is A Must-See-Home. (id:27910)
RE/MAX West Realty Inc.

