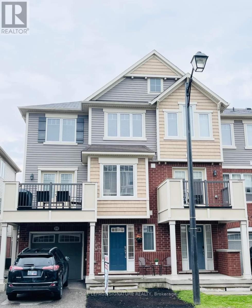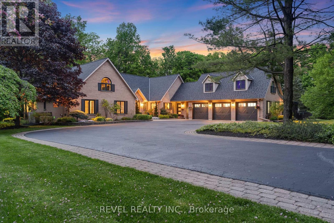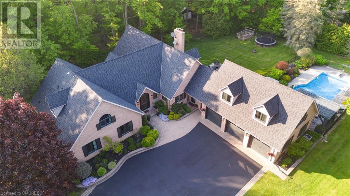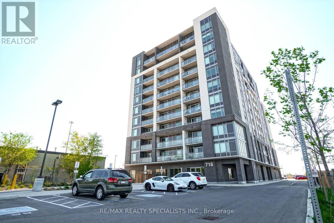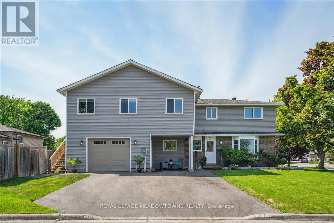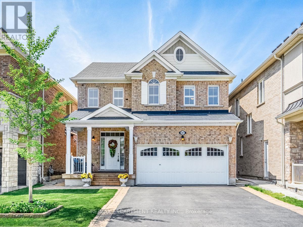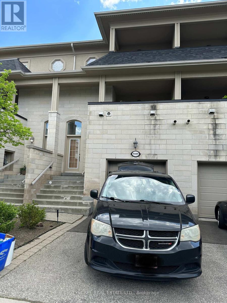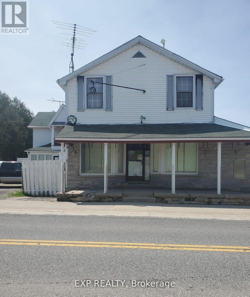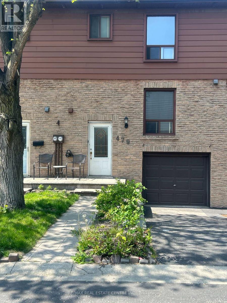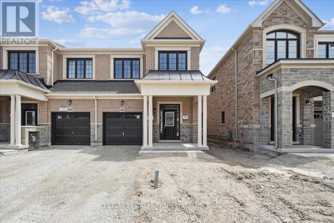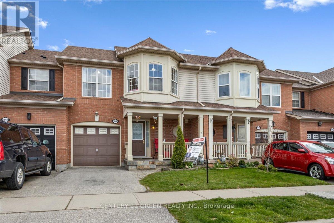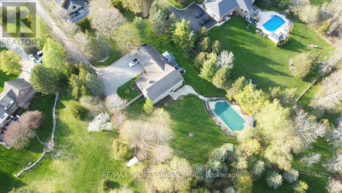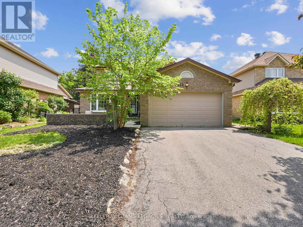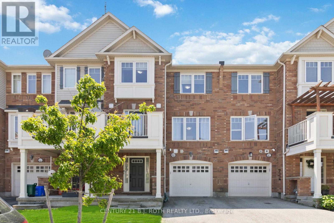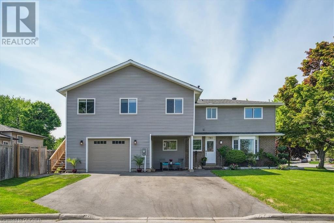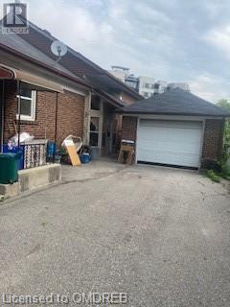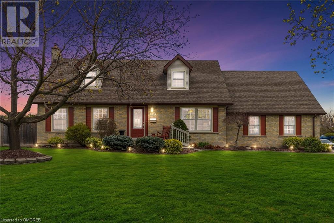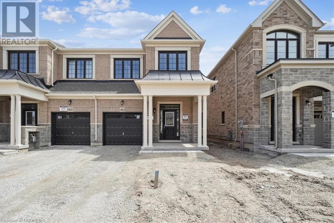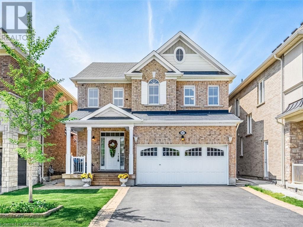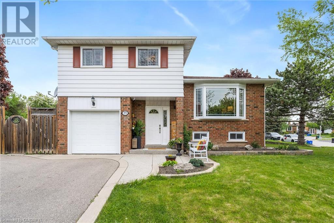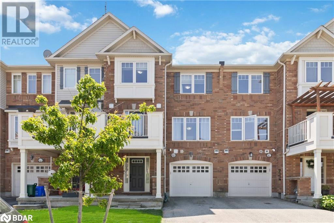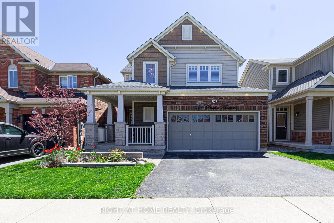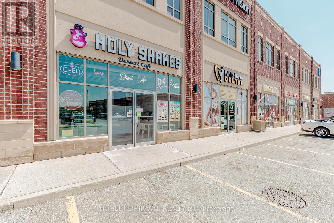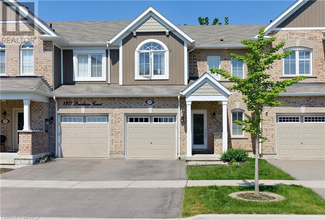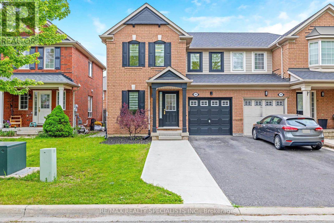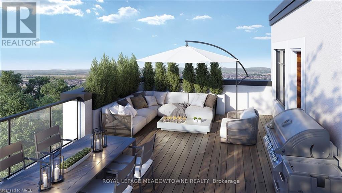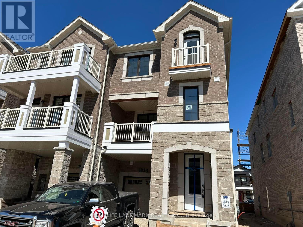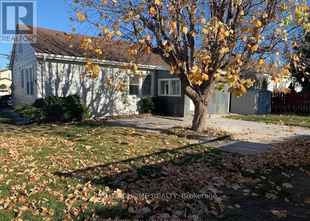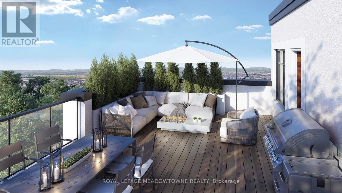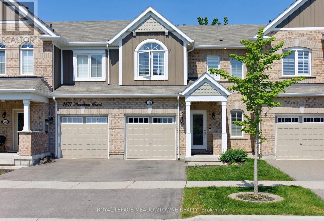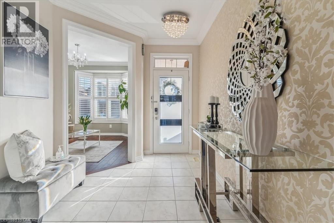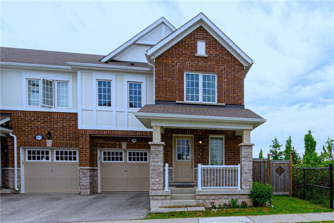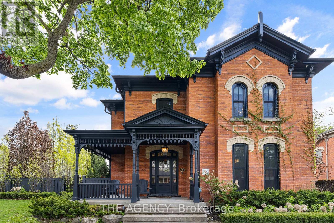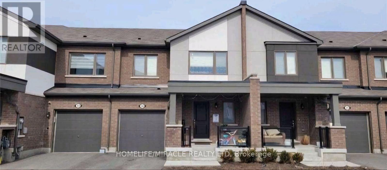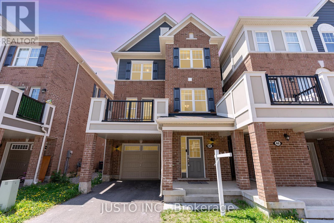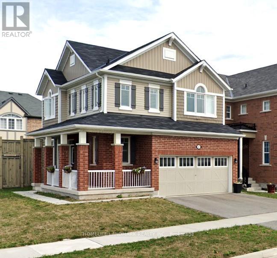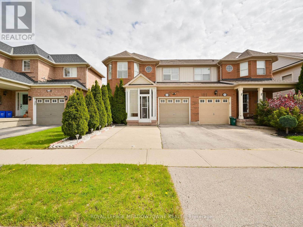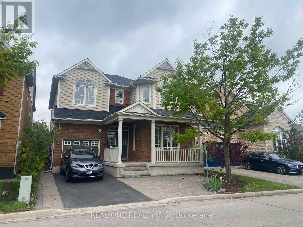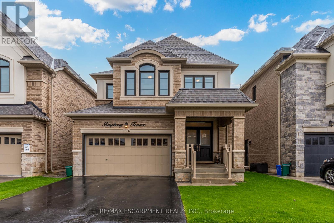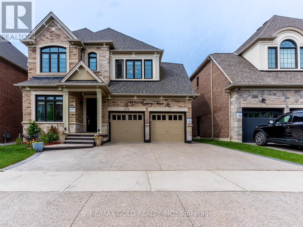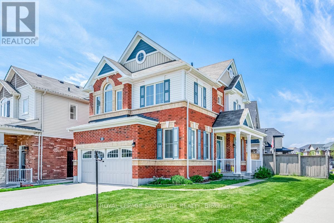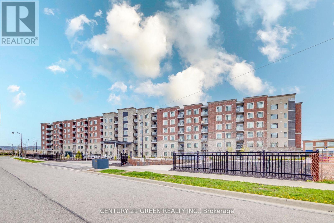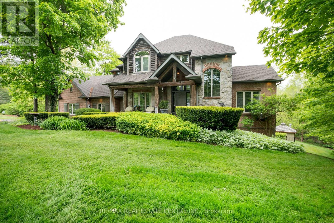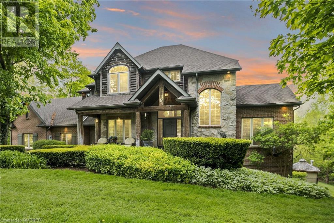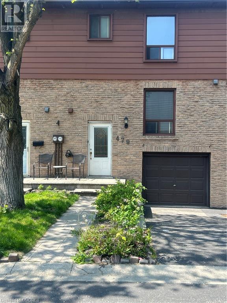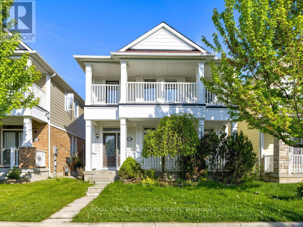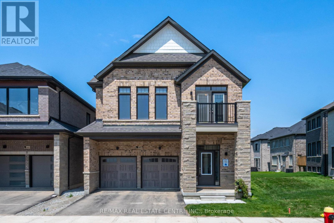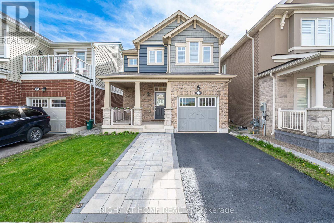13 - 6020 Derry Road
Milton, Ontario
A gorgeous Mattamy-built home in Milton's Harrison Neighborhood east of the escarpment backs on to a ravine. This bright & spacious 3 bedrooms, 3 washrooms, home has it all. A ground floor foyer with access door to garage and laundry room. Separate family and living rooms, eat-in kitchen,overlooking dining room, and walk-out to a covered patio in your quiet backyard. **** EXTRAS **** Stainless Steel Fridge, Stove, Dishwasher, Clothes washer/dryer (id:27910)
Royal LePage Signature Realty
4151 Ennisclare Drive
Milton, Ontario
A masterpiece of luxury living in the Ennisclare Woods community of rural Milton. This luxurious 5-bdrm, 4.5-bath bungaloft boasts an I/G pool, 3-car garage with separate entrance loft area above, perfect for an in-law suite. Meticulously updated from top to bottom, this residence is move-in ready, offering an unparalleled lifestyle. Set on a 2 acre property that backs directly onto 90 acres of common land, with trails at your doorstep. The custom-crafted 9.5-foot solid wood entry door sets the tone for opulence within. Inside, features include herringbone engineered wood floors, updated handrails, and staircases. The kitchen has custom newly painted cabinetry, heated travertine marble floors, quartz countertops & backsplash, 6-burner Italian Bertazzoni gas cooktop, two Miele wall ovens, & custom-paneled fridge & DW, a coffee station completes the perfect setup. The main floor hosts a formal dining room that opens onto a sitting room with built-in bar area, a laundry room, office, family room, eat-in breakfast room, and mudroom equipped with ample storage, a dog/boot wash station, & two luxurious bedrooms, including primary suite w ensuite featuring a massive walk-in shower, heated floors, heated towel rack, & custom walk-in closet. Second bedroom also has its own newly updated ensuite bath. The crowning jewel of the main level is the vaulted ceiling Muskoka 4-season room, providing breathtaking views of the wooded area through custom floor to ceiling windows, gas fireplace, & heated lux vinyl flooring. The 2nd level includes 3 additional bdrms & a spacious games room, complete with pool table. The basement is an entertainment haven w state-of-the-art home cinema w sound system & star ceiling, bar & concessions stand, recreation room, craft room, home gym. Outdoor living is equally impressive w an in-ground pool, outdoor BBQ and smoking kitchen, & landscaped gardens. The property features new windows/doors/roof, just too many upgrades to list. See attachment. (id:27910)
Revel Realty Inc.
4151 Ennisclare Drive
Milton, Ontario
A masterpiece of luxury living in the Ennisclare Woods community of rural Milton. This luxurious 5-bdrm, 4.5-bath bungaloft boasts an I/G pool, 3-car garage with separate entrance loft area above, perfect for an in-law suite. Meticulously updated from top to bottom, this residence is move-in ready, offering an unparalleled lifestyle. Set on a 2 acre property that backs directly onto 90 acres of common land, with trails at your doorstep. The custom-crafted 9.5-foot solid wood entry door sets the tone for opulence within. Inside, features include herringbone engineered wood floors, updated handrails, and staircases. The kitchen has custom newly painted cabinetry, heated travertine marble floors, quartz countertops & backsplash, 6-burner Italian Bertazzoni gas cooktop, two Miele wall ovens, & custom-paneled fridge & DW, a coffee station completes the perfect setup. The main floor hosts a formal dining room that opens onto a sitting room with built-in bar area, a laundry room, office, family room, eat-in breakfast room, and mudroom equipped with ample storage, a dog/boot wash station, & two luxurious bedrooms, including primary suite w ensuite featuring a massive walk-in shower, heated floors, heated towel rack, & custom walk-in closet. Second bedroom also has its own newly updated ensuite bath. The crowning jewel of the main level is the vaulted ceiling Muskoka 4-season room, providing breathtaking views of the wooded area through custom floor to ceiling windows, gas fireplace, & heated lux vinyl flooring. The 2nd level includes 3 additional bdrms & a spacious games room, complete with pool table. The basement is an entertainment haven w state-of-the-art home cinema w sound system & star ceiling, bar & concessions stand, recreation room, craft room, home gym. Outdoor living is equally impressive w an in-ground pool, outdoor BBQ and smoking kitchen, & landscaped gardens. The property features new windows/doors/roof, just too many upgrades to list. See attachment. (id:27910)
Revel Realty Inc. Brokerage
609 - 716 Main Street E
Milton, Ontario
Welcome To Jasper Condos. This 1 Bedroom Plus Den, 1 Bath Is 666 Sq Ft + 50 Sq Ft Balcony Offers An Open Concept Layout. Quartz Counters In The Kitchen That Overlooks The Dining & Living Room. Close To All Shops, Services, Schools & Milton Go Station, Amazing Walk Score For Those Who Like To Walk Everywhere, Relax On Your Balcony And Enjoy The West Views Of The Escarpment (id:27910)
RE/MAX Realty Specialists Inc.
781 Graham Bell Court
Milton, Ontario
This rare, captivating residence is tailor-made for multi-generational living, offering a versatile 8 bedrooms that can be configured to accommodate two growing families including a main floor suitedesigned for grandparents. Otherwise, maximize your investment potential by leasing out the self-contained 3-bedroom unit above the garage, generating passive income. Whichever path you choose,rest assured knowing that this home offers exceptional value. For the hobbyist there is a large workshopbelow the oversized garage. Outside, relax on your private wooden deck or gather around the fire pit.Centrally located in sought after Dorset Park on a quiet, pool sized, family-oriented neighborhood,within minutes to schools, shopping and easy highway access. Gather your loved ones and seize theopportunity to create cherished memories in your new home. Your journey to a life well-lived beginshere dont delay, schedule your showing today and step into the extraordinary! (id:27910)
Royal LePage Meadowtowne Realty
367 Emmett Landing
Milton, Ontario
Nestled In The Esteemed Neighbourhood Of Ford, This Executive Mattamy Home Is A Showcase Of Sophistication. Builder Upgrades Include 9-foot Flat Ceilings, An Oak Staircase, And Granite Kitchen Counters. The Spacious Main Level Features A Charming Powder Room, A Tastefully Appointed Kitchen With A Breakfast Bar, And A Specious Great Room Opening To The Beautifully Landscaped Backyard. A Finished Basement Offers Versatile Living Options With A Separate Entrance Through The Garage. Ascending To The Upper Level Reveals A Laundry Room & Four Generously Proportioned Bedrooms. Among Them, One Currently Serves As A Loft Area, Convertible To A Bedroom Upon Request. The Master Suite Is A Sanctuary Of Luxury With A Walk-in Closet And A Private Ensuite. Outside, A Striking Brick Exterior, Absence Of A Sidewalk, And A Two-car Driveway Leading To A Spacious Garage Elevate The Home's Curb Appeal. Oversized Doors, Expansive Windows, And Meticulous Attention To Detail In Builder Upgrades Further Enhance Its Allure.With Its Harmonious Fusion Of Upscale Living & Timeless Elegance, This Home Is An Embodiment Of Refined Living. Convenient Access From The Ground Floor Foyer To The Garage And Ample Storage Space Completes The Picture Of A Well Designed Residence. (id:27910)
RE/MAX Escarpment Realty Inc.
9109 Derry Road
Milton, Ontario
Gorgeous 3 Bedroom 2200 Sq/Ft Townhouse With High End Finishes , Amazing Luxury, Limestone Stucco Exterior. 9 Ft Ceiling, Hardwood Floors Throughout. Huge Family/Dining, Living Rm W/O To Large Terrace. Gourmet Kitchen W/Extend Cabinets, Granite Counter & Centre Island, Master Bed With Large W/I Closet, Ensuite, Walk To Go Transit. **** EXTRAS **** Existing Electrical Light Fixtures; Existing Window Coverings. Existing Appliances; Fridge; Stove; Dishwasher. (id:27910)
Cityscape Real Estate Ltd.
11310 Guelph Line
Milton, Ontario
Attention buyers and investors! 0.955 Acres of land and mixed use building. Located next to small gas station with convenience store. 4 residential units fully leased plus one 1166 sq ft vacant commercial unit at the front. 2 bedroom apartment $900/month (superintendent/tenant). 2 bedroom apartment $800/month. 1 bedroom apartment $825/month. 1 bedroom apartment $780/month. 1 commercial unit (vacant) $1700/month. Total rent $3225/month. Many possibilities with this investment property. Rezoning to residential development is possible. Potential to be a drive through restaurant or coffee shop. Property has some wetland conservation at the back near the lot line. Great location across the road from school, near Brooklin Park and major roadways. This is also a residential listing. (id:27910)
Exp Realty
59 - 479 Ontario Street N
Milton, Ontario
Renovator's Dream in great location. Large Living room and separate Dining Room. Very functional layout, 3 Bed 1.5 bath with 1 car garage and 2 cars on the driveway. Walkout to the deck in the backyard with no neighbours. Close to all amenities including shopping, highway 401 access. All the equipment is AS IS and no representation or warranty on anything. Buyer and or Buyer Representative to verify all measurements, Taxes and Condo fee. (id:27910)
RE/MAX Real Estate Centre Inc.
462 Celandine Terrace
Milton, Ontario
Introducing a brand-new end unit townhome by Great Gulf Homes, never before occupied! Step into the modern open-concept design featuring hardwood flooring throughout. The sunlit living/dining area seamlessly connects to a white kitchen boasting stainless steel appliances, quartz counters, and a breakfast bar. Walk out from the breakfast area to your own yard, perfect for outdoor enjoyment. The main level includes a convenient powder room. Ascend the wood stairs with wrought iron spindles to find three spacious bedrooms on the upper level, including a primary suite with a walk-in closet and ensuite bath featuring quartz counters, a glass shower, and a soaker tub. An additional 4-piece bath and upper-level laundry adds practicality. This home also includes a single car garage with inside entry for ease of access. Situated near schools, parks, shopping centers, and more, this townhome offers a blend of comfort, style, and convenience. (id:27910)
Century 21 Miller Real Estate Ltd.
1646 Beard Drive
Milton, Ontario
Nestled in a quiet family-friendly street and within the highly desirable Clarke Neighborhood, This Beautiful 2-Storey Townhome That Has Many Enticing Features That Are Sure To Please. Hardwood On The Main Floor ,You'll Find The Kitchen Includes Granite Countertops, A Backsplash ,Brand New All Major SS Appliances Include (SS LG Brand Thin Q Stove And SS LG Brand Thin Q Microwave Has WIFI Technology With Manufacturer warranty ) ,SS LG Brand New SS Fridge and Brand New SS LG Dish Washer With Manufacturer warranty ,(SS Samsung Clothes Laundry and SS Samsung Clothes Dryer Has Smart WIFI Technology With Also Manufacturer Warranty) . Kitchen Has Professionally Upgraded Cabinets Done In 2019. On The Second Floor You'll Find 3 Well-Sized Bedrooms, Brand New Laminate Done In March2024 And 3 Pcs Bathroom , Brand New Furnace Done In May. **** EXTRAS **** The Front Entrance Has Tasteful Interlocking And Tiles. Brand New All Major SS Appliances Include (SS LG Brand Thin Q Stove And SS LG Brand Thin Q Microwave Has WIFI Technology With Manufacturer warranty ) ,SS LG Brand New SS Fridge. (id:27910)
Century 21 Green Realty Inc.
2038 15 Sideroad
Milton, Ontario
Stunning re-modelled 3+2 bedroom, 3 bathroom back-split home on a one acre country lot only 10 minutes from Milton. Starting from the long tree-lined driveway, you will fall in love with your private estate lot complete with beautiful landscaping, inground salt water pool and cabana, large composite deck with gazebo and hot tub. The inside transformation has just been completed with new gleaming oak floors throughout the main and upper levels, brand new open custom eat-in kitchen, hidden wet pantry with ample storage and wine fridge, quartz counters and large windows overlooking the gardens. Off the kitchen is a new large laundry/mudroom with direct access to the garage. The living/dining room with vaulted ceiling has a wood burning fireplace and space for a large dining room table. Upstairs renovations include new flooring, custom built-ins throughout all three generously sized bedrooms including a custom built-in linen closet. You will also find a 5-piece main bathroom and 4-piece primary ensuite. The lower level boasts a family room with a gas fireplace, new broadloom, new 3-piece bathroom, 2 bedrooms/gym/office and walk-out to the beautiful private backyard oasis. This 'Muskoka' property is in the quaint Hamlet of Moffat only minutes to Hwy 401, Milton and Guelph! **** EXTRAS **** Efficient Geothermal heating/cooling system, Large shed with garage door, in-ground salt water pool, large double car garage with epoxy floors, side entrance to yard and direct access to the mudroom. (id:27910)
RE/MAX Professionals Inc.
515 Vanier Drive
Milton, Ontario
This spacious Detached home sits on a 108 x 48 foot lot and features 4 bedrooms and 3 bathrooms, providing ~2900 sq. ft. of living space for families. The main floor boasts an open floor plan with a welcoming living room and a cozy FAMILY ROOM, perfect for relaxation and entertaining. The kitchen is equipped with TWOS/S FRIDGES, (1 extra Kimchi Fridge), catering to diverse culinary needs. The newly constructed LEGAL BASEMENT apartment offers 2 additional bedrooms and 1 washroom, currently rented for $1800 per month plus 30% utilities, presenting a great income potential. The entire house is bathed in natural light, creating a bright and airy atmosphere. Modern amenities and updated features ensure comfortable living. The property also includes a huge backyard, ideal for outdoor activities and gatherings. Ideally located, this home is within walking distance to the MILTON DISTRICT HOSPITAL and DERRY HEIGHTS PLAZA, providing easy access to essential services, shopping, and dining options. This property is perfect for families seeking a comfortable home or investors looking for a profitable rental opportunity. Book a showing now! (id:27910)
Keller Williams Legacies Realty
825 Fowles Court
Milton, Ontario
Welcome to this stunning, meticulously maintained 3 storey townhouse located in one of Milton's most sought after neighbourhoods. Nestled on a quiet court adjacent to Optimist Park with views of the Niagara Escarpment. The park provides access to public and catholic elementary schools, playgrounds, tennis courts, and walking trails, enhancing outdoor enjoyment. This open concept, freshly painted, freehold home offers 2 bedrooms, 2 bathrooms, a spacious private balcony & convenient garage entry. Generous primary Bedroom features a view of the ravine and walk/in closet with built in organizer. Improvements include but are not limited to; New vinyl flooring, New Frigidaire stainless steel kitchen appliances, New skirted toilets, New Cedarwood custom staircases with custom spindles, New custom raised baseboards, New smoke detectors, carbon monoxide sensors and fire alarms on all floors, New high security padlock on garage door and New key lock on front door. All upgrades done between December 2023-2024. Centrally located for easy access to Hwy 401 & 407, close to parks, schools, restaurants, shopping and hospital. Book your showing today! **** EXTRAS **** New Curtains, Curtain rods, door handles, outlets and covers (2024), New vanity and showerhead in upstairs bathroom (2024). Extra Flooring , paint, 2nd bedroom closet doors and New microwave in box, under stairs. Mobile garage door opener. (id:27910)
Century 21 B.j. Roth Realty Ltd.
781 Graham Bell Court
Milton, Ontario
Step into your dream home, where the possibilities are endless! This rare, captivating residence is tailor- made for multi-generational living, offering a versatile 8 bedrooms that can be configured to accommodate two growing families including a main floor suite designed for grandparents, fostering comfort and harmony. Otherwise, maximize your investment potential by leasing out the self-contained 3-bedroom unit above the garage, generating passive income while preserving the harmony of your extended family setup. Whichever path you choose, rest assured knowing that this home offers exceptional value. For the hobbyist there is a large workshop below the oversized garage providing ample space for projects and creativity. Indulge in moments of relaxation on your private wooden deck or gather around the fire pit, savoring the tranquility as the sun dips below the horizon. Centrally located in sought after Dorset Park on a quiet, pool sized, vibrant family-oriented neighborhood, every convenience is within reach, from top-rated schools to shopping destinations and easy highway access. This is more than just a residence, this is a lifestyle beckoning you to embrace its boundless possibilities. Gather your loved ones and seize the opportunity to create cherished memories in your new home. Your journey to a life well-lived begins here – don't delay, schedule your showing today and step into the extraordinary! (id:27910)
Royal LePage Meadowtowne Realty Inc.
21 N Court Street N Unit# Upper
Milton, Ontario
2 bedroom main floor apartment. Walking distance to downtown. Close proximity to all amenties and public transit. Easy access to 401, partial use of the garage. Use of the backyard. Separate entrance. Tenant to share expenses. (id:27910)
RE/MAX Real Estate Centre Inc
932 Maple Avenue
Milton, Ontario
This gorgeous cape cod inspired home is a must see! Located in Milton's family friendly Dorset Park neighbourhood, this stunning property sits on a huge 149ft wide lot. The landscaped yard is just the beginning, as the interior is decorated in rustic farmhouse decor and offers over 2300sqft of living space. The open concept main level features solid hardwood flooring throughout and offers an upgraded kitchen with stainless steel appliances, granite counters, & custom backsplash. The main level also offers a large living room, formal dining room, and a separate family room that works perfectly as a kids playroom. Heading upstairs, there are 4 generous sized bedrooms, including a spacious primary bedroom with an extended closet. The recently renovated basement offers a large rec room, home office/guest bedroom, 2-pc bath, and a finished laundry room w/ bonus storage rooms. Heading outside to the backyard, you are treated to a large covered deck that is perfect for entertaining guests or summer dinners with the family. The pool-sized yard offers a great space for kids and pets alike to run around and play, as well as, 2 storage sheds, including one with electrical hook-up. The property is finished off with a double car garage that also boasts a 2nd level storage area that offers a great opportunity for an addition to the existing master bedroom. The driveway allows for comfortable 4-car parking at all times. The homes terrific location also means that you are just minutes away from all essential amenities, including elementary schools, multiple parks & sports fields, Hwy 401, the Milton Go-Station, & a variety of shopping plazas. Extra Info: New A/C (2023), New Furnace (2017- Replaced Blower Motor 2023), New S/S Fridge (Feb 2024). (id:27910)
Town Or Country Real Estate (Halton) Ltd.
462 Celandine Terrace
Milton, Ontario
Brand new end unit townhome by Great Gulf Homes, never before occupied! Step into the modern open-concept design featuring hardwood flooring throughout. The sunlit living/dining area seamlessly connects to a white kitchen boasting stainless steel appliances, quartz counters, and a breakfast bar. Walk out from the breakfast area to your own yard, perfect for outdoor enjoyment. The main level includes a convenient powder room. Ascend the wood stairs with wrought iron spindles to find three spacious bedrooms on the upper level, including a primary suite with a walk-in closet and ensuite bath featuring quartz counters, a glass shower, and a soaker tub. An additional 4-piece bath and upper-level laundry adds practicality. This home also includes a single car garage with inside entry for ease of access. Situated near schools, parks, shopping centers, and more, this townhome offers a blend of comfort, style, and convenience. (id:27910)
Century 21 Miller Real Estate Ltd.
367 Emmett Landing Landing
Milton, Ontario
Nestled In The Esteemed Neighbourhood Of Ford, This Executive Mattamy Home Is A Showcase Of Sophistication. Builder Upgrades Include 9-foot Flat Ceilings, An Oak Staircase, And Granite Kitchen Counters. The Spacious Main Level Features A Charming Powder Room, A Tastefully Appointed Kitchen With A Breakfast Bar, And A Specious Great Room Opening To The Beautifully Landscaped Backyard. A Finished Basement Offers Versatile Living Options With A Separate Entrance Through The Garage. Ascending To The Upper Level Reveals A Laundry Room & Four Generously Proportioned Bedrooms. Among Them, One Currently Serves As A Loft Area, Convertible To A Bedroom Upon Request. The Master Suite Is A Sanctuary Of Luxury With A Walk-in Closet And A Private Ensuite. Outside, A Striking Brick Exterior, Absence Of A Sidewalk, And A Two-car Driveway Leading To A Spacious Garage Elevate The Home's Curb Appeal. Oversized Doors, Expansive Windows, And Meticulous Attention To Detail In Builder Upgrades Further Enhance Its Allure.With Its Harmonious Fusion Of Upscale Living & Timeless Elegance, This Home Is An Embodiment Of Refined Living. Convenient Access From The Ground Floor Foyer To The Garage And Ample Storage Space Completes The Picture Of A Well Designed Residence. (id:27910)
RE/MAX Escarpment Realty Inc.
273 Laurier Avenue
Milton, Ontario
Welcome to 273 Laurier Ave, nestled in the beautiful, more mature neighborhood of Milton. With over 1850 sq ft of living space, this charming 3-bedroom, 4-level sidesplit is a perfect blend of comfort and style. As you enter, you are greeted by a grand foyer, setting the tone for the elegance and comfort this home exudes. Step inside, past the foyer, to discover a spacious family room adorned with a cozy wood-burning fireplace, ideal for relaxing evenings or gatherings with loved ones. The ground level also features a convenient laundry room with access to the garage and backyard, adding practicality to your daily routine. Walk up a few stairs and you are greeted by a completely renovated main floor that boasts a seamless flow between the living room and dining room, creating a perfect space for entertaining. Modern hardwood flooring adds warmth and elegance to the ambiance. Prepare to be impressed by the fabulous modern kitchen, featuring custom backsplash, sleek cabinetry, and ample counter space, catering to the needs of any aspiring chef. The upper level provides 3 well-sized bedrooms, each adorned with hardwood flooring, offering a cozy retreat for every member of the family. The great sized recreation room on the lower level is the ideal space for additional entertainment and family movie nights. Situated within close proximity to schools and Bronte Meadows park, which offers a plethora of amenities such as a baseball diamond, soccer fields, tennis courts, splash pad, playground, and basketball court. This home is perfect for families looking for both convenience and recreation. Don't miss the opportunity to make this delightful property your new home! (id:27910)
RE/MAX Real Estate Centre Inc
825 Fowles Court
Milton, Ontario
Welcome to this stunning, meticulously maintained 3 storey townhouse located in one of Milton's most sought after neighbourhoods. Nestled on a quiet court adjacent to Optimist Park with views of the Niagara Escarpment. The park provides access to public and catholic elementary schools, playgrounds, tennis courts, and walking trails, enhancing outdoor enjoyment. This open concept, freshly painted, freehold home offers 2 bedrooms, 2 bathrooms, a spacious private balcony & convenient garage entry. Generous primary Bedroom features a view of the ravine and walk/in closet with built in organizer. Improvements include but are not limited to; New vinyl flooring, New Frigidaire stainless steel kitchen appliances, New skirted toilets, New Cedarwood custom staircases with custom spindles, New custom raised baseboards, New smoke detectors, carbon monoxide sensors and fire alarms on all floors, New high security padlock on garage door and New key lock on front door. All upgrades done between December 2023-2024. Centrally located for easy access to Hwy 401 & 407, close to parks, schools, restaurants, shopping and hospital. Book your showing today! (id:27910)
Century 21 B.j. Roth Realty Ltd. Brokerage
684 Snider Terrace
Milton, Ontario
Stunning well kept Ownership pride detached home backing onto pond! Make this your next home that won't disappoint. Wall to wall windows for allowable natural lighting and gorgeous view to pond. Sit and relax out front under your private veranda or in the back on your private deck relaxing and/or entertaining family and friends. Gorgeous custom kitchen with quartz countertop and s/s appliances, gas fireplace, coffered ceiling in living room, separate dining room, pot lights throughout main floor, tiled flooring, hardwood flooring on both main & 2nd floor. 5 pc ensuite washroom with walk in built in organizer closet. Laundry room located on 2nd flr with custom cabinets & countertop. Exterior pot lights and concrete walkway. Roofing replaced (Aug 2022), AC Unit (July 2023), Hot tub (New-Not Installed), Great quiet, kid friendly neighbourhood with abundance of walking trails, walking distance to both Tiger Jeet Singh Public School & Our Lady of Fatima Catholic School, parks, shopping plaza's, Milton Hospital and Milton Go. Everything you need all in one home and in this amazing pocket of Milton. (id:27910)
Right At Home Realty
61 James Snow Parkway
Milton, Ontario
Franchised Holy Shakes business in Milton is For Sale. Located at the intersection of James Snow Pkwy N/Main St E. Surrounded by Fully Residential Neighbourhood, Close to Hwy 401, Major Big Box Store, Lots of foot traffic, busy area and much more. Great business that with Long Lease and so much opportunity to grow the business even more. There is potential to add Kathi Roll in this business. Rent: $3638.23 incl TMI & HST, Lease Term: Existing 5 years + 5 years option to renew, Royalty: 6%, Advertising: 2%. (id:27910)
Homelife/miracle Realty Ltd
1309 Beacham Court
Milton, Ontario
Welcome to your dream home, where every moment is a celebration! This exquisite property offers an abundance of living space, perfect for both family life and entertaining guests. Step inside to discover upgraded hardwood flooring laid at a 45-degree angle, seamlessly complemented by matching stairs, pickets, and landings, adding a touch of elegance to every step. The heart of this home is the upgraded kitchen, designed to delight any culinary enthusiast. Featuring quartz countertops, stainless steel appliances, including a Jenn-Air slide-in range, over-the-range microwave, and dishwasher, this kitchen is both functional and stylish. Upgraded cabinets provide ample storage, while the center island with a sink and breakfast bar illuminated by pendant lights offers a perfect spot for casual dining or socializing. The open-concept, family-sized kitchen flows effortlessly into the yard through a walk-out to a deck, ideal for outdoor enjoyment. Natural light floods this bright home through numerous windows, all adorned with California shutters for a sophisticated touch. Additional features include access to the garage, interior and exterior pot lights, a Nest thermostat for optimal climate control, central air conditioning, and a fully finished basement with a modern 3-piece bathroom. The spacious bedrooms are designed for comfort, with large windows ensuring each room is filled with light. The generously sized washrooms cater to the needs of a growing family or guests. The basement offers oversized upgraded windows, and a flexible space with a wet bar. Whether you envision a cozy family retreat, a vibrant entertainment area, a space for your teenager, man cave, or a home office, the possibilities are endless. This home is not just a place to live but a place to create lasting memories. Don't miss the opportunity to make it yours and enjoy a lifestyle of comfort, convenience, and elegance. Welcome home! (id:27910)
Royal LePage Meadowtowne Realty
1187 Barclay Circle
Milton, Ontario
Experience modern elegance and a lifestyle of comfort in this truly stunning, one-of-a-kind semi-detached home for sale. Fully renovated throughout, this exquisite 3-bedroom, 3-bathroom residence is designed to enhance your daily living experience.Walk on beautiful whitewashed wood floors that not only add a touch of sophistication but are also easy to maintain, making life simpler. Ascend the stylish wood stairs with wrought iron pickets, creating a striking visual appeal and adding a sense of security. Ambient pot lighting throughout the home provides a warm, inviting atmosphere perfect for family gatherings and relaxation.The contemporary white kitchen, equipped with stainless steel appliances, offers both functionality and style, making meal preparation a joy. Step out from the kitchen to the custom patio, an ideal space for alfresco dining and entertaining, where you can create lasting memories with friends and family.Relax in the inviting living room, complete with an electric fireplace that adds a cozy ambiance during the cooler months. The luxurious primary suite features a 4-piece bath with a stand-up shower and a soaking tub, providing a spa-like retreat to unwind after a long day.With parking for 3 cars, this exceptional home not only offers modern sophistication but also the convenience of ample space for your vehicles and guests. This home is designed to enrich your life with comfort, style, and practicality. EXTRAS!!!!! Lutron Smart Home Lighting Controls throughout house Upgraded ELFs throughout house Lorex Camera System on exterior of house and in garage (connected to family room TV) Smart Sump battery backup and auxiliary pump (can be monitored from phone)Natural gas connection in backyard for BBQ **** EXTRAS **** Roof 2017A/C 2016windows and rear sliding door changed 2019Zebra Blinds throughout house (family room and primary are electric blinds)The built (ikea) closet in the bedroom over the garage (id:27910)
RE/MAX Realty Specialists Inc.
8175 Britannia Road W Unit# 1308
Milton, Ontario
*Assignment Sale* This Specific Unit Is A 3 Bedroom Option with a Balcony and a Rooftop Terrace! 1 Parking Space and 1 Locker. 9' ceilings on the main floor & 8' on the 2nd. Modern 3 baseboards & 2 casings. Mirrored sliding entry closet doors. 12x18 ceramic tiles in entry, kitchen & bathrooms. Luxury Vinyl Flooring throughout. Oak veneer stairs w/metal spindles. Gas BBQ hookup & hose bib on rooftop terrace. Kitchen offers granite counters & ceramic tile backsplash, double bowl s/s undermount sink. Stainless steel appliances, white full-sized stacked washer & dryer. Modern elevations utilizing brick and stucco. Maintenance free aluminum eavestroughs & downspouts. Maintenance free vinyl clad windows with low-E and argon gas for energy savings. Insulated steel doors for entry & access to balcony & rooftop terrace. The Crawford Is A Stunning New Community Comprised Of Stacked Townhomes Being Built in Milton, Located On Britannia and Highway 25 Just West of Thompson.Surrounded With Some Of The Areas Most Highly Desirable Amenities :The Milton Go Station, Major Highways, Milton District Hospital, Oakville Trafalgar Hospital, New Wilfrid Laurier University Campus, Parks & Conservation Areas & So Much More (id:27910)
Royal LePage Meadowtowne Realty
1833 Thames Circle
Milton, Ontario
A Brand New Never Lived In 3 Bed + 3 Bath Functional Unit Mattamy Home. 9 Ft Smooth Ceiling main /2nd floor, Beautiful & Inviting Open-Concept Floor Plan On Main Floor. Modern Kitchen W/ Ss Appliances, Very Bright. Spacious Great Room. Third Floor Includes Master Bedroom W/ Ensuite & W/I Closet, And 2 Other Well-Sized Bedrooms, All With Closets. Mins To Toronto Outlet, Schools, Community Parks And All Local Amenities. **** EXTRAS **** All Elfs, Fridge, Stove, Dishwasher, Washer & Dryer.Garage opener & Remotes. Tenant Is Responsible For All Utilities, Snow Removal, And LawnCare. No Smoking and NoPets. No HWT fee (id:27910)
Homelife Landmark Realty Inc.
#upper - 442 Broadway Avenue
Milton, Ontario
Fully Upgraded/Newly Renovated Home In An Outstanding Location In The Heart Of Milton Spot On A Large Lot (Approx. 66 X 100 Ft). It Is On The Route Of Public Transportation, Walking Distance From Downtown Milton, Shopping Plazas, Milton Mall And Minutes Away From 401. 3 Bdrm And 2 Full Washrooms, and Newly Installed Kitchen With Quartz Countertop, & New Ss Appliances(2022). Huge Back Yard. Parking For 3Cars. Basement has a separate entrance and is not included **** EXTRAS **** Primum Location! Carpet Free! Fully Upgraded! 3 Car Parking Spaces. (id:27910)
Right At Home Realty
1308 - 8175 Britannia Road W
Milton, Ontario
*Assignment Sale* This Specific Unit Is A 3 Bedroom Option with a Balcony and a Rooftop Terrace! 1 Parking Space and 1 Locker. 9' ceilings on the main floor & 8' on the 2nd. Modern 3"" baseboards & 2"" casings. Mirrored sliding entry closet doors. 12""x18"" ceramic tiles in entry, kitchen & bathrooms. Luxury Vinyl Flooring throughout. Oak veneer stairs w/metal spindles. Gas BBQ hookup & hose bib on rooftop terrace. Kitchen offers granite counters & ceramic tile backsplash, double bowl s/s undermount sink. Stainless steel appliances, white full-sized stacked washer & dryer. Modern elevations utilizing brick and stucco. Maintenance free aluminum eavestroughs & downspouts. Maintenance free vinyl clad windows with low-E and argon gas for energy savings. Insulated steel doors for entry & access to balcony & rooftop terrace. The Crawford Is A Stunning New Community Comprised Of Stacked Townhomes Being Built in Milton, Located On Britannia and Highway 25 Just West of Thompson. **** EXTRAS **** Surrounded With Some Of The Areas Most Highly Desirable Amenities:The Milton Go Station, Major Highways, Milton District Hospital, Oakville Trafalgar Hospital, New Wilfrid Laurier University Campus, Parks & Conservation Areas & So Much More (id:27910)
Royal LePage Meadowtowne Realty
1309 Beacham Court
Milton, Ontario
Welcome to your dream home, where every moment is a celebration! This exquisite property offers an abundance of living space, perfect for both family life and entertaining guests. Step inside to discover upgraded hardwood flooring laid at a 45-degree angle, seamlessly complemented by matching stairs, pickets, and landings, adding a touch of elegance to every step. The heart of this home is the upgraded kitchen, designed to delight any culinary enthusiast. Featuring quartz countertops, stainless steel appliances, including a Jenn-Air slide-in range, over-the-range microwave, and dishwasher, this kitchen is both functional and stylish. Upgraded cabinets provide ample storage, while the center island with a sink and breakfast bar illuminated by pendant lights offers a perfect spot for casual dining or socializing. The open-concept, family-sized kitchen flows effortlessly into the yard through a walk-out to a deck, ideal for outdoor enjoyment. Natural light floods this bright home through numerous windows, all adorned with California shutters for a sophisticated touch. Additional features include access to the garage, interior and exterior pot lights, a Nest thermostat for optimal climate control, central air conditioning, and a fully finished basement with a modern 3-piece bathroom. The spacious bedrooms are designed for comfort, with large windows ensuring each room is filled with light. The generously sized washrooms cater to the needs of a growing family or guests. The basement offers oversized upgraded windows, and a flexible space with a wet bar. Whether you envision a cozy family retreat, a vibrant entertainment area, a space for your teenager, man cave, or a home office, the possibilities are endless. This home is not just a place to live but a place to create lasting memories. Don't miss the opportunity to make it yours and enjoy a lifestyle of comfort, convenience, and elegance. Welcome home! **** EXTRAS **** Just 6 mins to 401, but still mins to the escarpment. Perfect balance. 10 mins to Mississauga. Within 20 mins walking distance: playgrounds, splash pad, basketball court, trail, sports fields/courts, schools, public transit, GO station. (id:27910)
Royal LePage Meadowtowne Realty
983 Dice Way
Milton, Ontario
WOW! At over 4400 sq. ft of upgraded LIVING space this 4+2 bdrm property (potential for 6 + 3) is spacious and perfect for a growing or multi family. An inviting home with superb layout & tasteful upgrades make this truly a move-in ready home! The fully finished basement with legal separate entrance has potential for in law suite. Featuring hardwood, crown moulding, airy 9-foot ceilings, California shutters, pot lights & attractive lighting, feature walls w/designer wallpaper, high door frames & doors. The heart of the home is the stunning kitchen w/its light cabinetry (2020), granite countertops & a stylish backsplash. High-quality stainless steel appliances, incl. a built-in wall oven, stove top & fridge by Kitchen Aid, chic touches of gold hardware, and a centre island w/breakfast bar. All open to a regal living room w/its fireplace & striking stone accent wall, creating an inviting atmosphere for gatherings. Tall sliding doors to maintenance free yard w/natural stone pavers(2019) +outdoor lightings +gazebo. No homes peering into your yard! The contemporary sun-drenched family room on 2nd floor is versatile & can effortlessly transform into a 5th bdrm, and walk-in closet. Explore the generously proportioned elegant bdrms & upgraded bathrooms w/granite countertops & splash guards. Descending to the finished lower level(2020), the versatile retreat is perfect for both entertainment & relaxation & is accessible by the legal separate side entrance(2019) Take in a movie w/popcorn, work out in the gym, nap in 2 bdrms or simply enjoy quality time w/family + friends. Thanks to a triad of style, function and beauty, this home offers a perfect opportunity for those ready to buy! Don't wait for the interest rate to drop and create the crazy buyer rush which MIGHT bring up the prices! Offers to be reviewed on Thursday, May 23rd. Seller may consider pre-emptive offers (plse provide 24 hour irrevocable) (id:27910)
Sotheby's International Realty Canada
59 Suitor Court
Milton, Ontario
COMFORTABLE FAMILY LIVING in this beautiful 4+1 bedroom, 4 bathroom end-unit freehold townhome. Offering over 2,300 square feet of total finished living space, set on an extra-wide pie shaped lot located next to a walking trail! Lots of natural light fills the open concept layout. Main floor features include separate formal dining, a large eat-in kitchen with walkout to rear deck, and spacious great room. Oak staircase to 2nd level which features 4 spacious bedrooms including the primary bedroom w/ ensuite bath and walk-in-closet, another 4 pce. bath and laundry room. The fully finished lower level was completed in 2023 and features a 5th bedroom (or office), exercise area, home theatre / family room, 3 pce. bath and storage. Single attached garage with inside entry. Fully fenced Sunny rear yard ready for enjoyment with BONUS side yard and gate. Great location with many amenities nearby including Milton district hospital, parks, transit / HWYs, schools & shopping Don't wait - book your private showing today. (id:27910)
Tag Realty
66 Victoria Street
Milton, Ontario
This exquisite Grand Victorian Masterpiece is a true gem that captures the essence of Milton's most beautiful real estate offerings and will be sure to take your breath away at every corner. Nestled behind Main St W, it exudes timeless charm and elegance. Dating back to 1881, this century home has undergone meticulous updates while preserving its original character. From the grand foyer to the curved entryways, elegant moldings, and custom windows, every detail reflects a harmonious blend of historic allure and modern grand appeal. Featuring over 3300sq. ft above grade, this timeless residence features a gourmet kitchen with top of line appliances, spacious principal rooms and a 2-car coach house with a loft. Step outside to a backyard oasis complete with an inground saltwater pool w/retractable cover, jacuzzi, perfectly positioned ambiance lighting offering the perfect retreat for relaxation and entertainment. This is your chance to own one of Milton's most coveted historic residences. **** EXTRAS **** Refer to full list of inclusions/ features attached. Indoor/ outdoor furniture can be negotiated. (id:27910)
The Agency
34 - 1125 Leger Way
Milton, Ontario
Rare opportunity to own a beautiful townhome situated on a premium lot w/no neighbour in the backyard. Features 3 bed & 3 washrooms plus finished legal basement with family room, 1 bed, den, full washroom and laundry. Open concept layout on main flr. Living, dining & kitchen overlooking backyard. W/ matching flrs & staircase plus powder rm. Laundry conveniently located on second floor. Lots of upgrades, pot light, quartz counter, etc. Close to all amenities, transit, shopping & schools. **** EXTRAS **** Brand new stainless steel fridge, dishwasher, Microwave with hood, Stove, Washer and dryer on upper unit. Basement has separate washer, dryer, and fridge (id:27910)
Homelife/miracle Realty Ltd
47 - 1000 Asleton Boulevard N
Milton, Ontario
All Bricks End Unit Bright Upgraded Beautiful 3 Bed Townhouse Near Milton Hospital. Like Semi Detached, Ground Floor Office Area, Open Concept Living, Kitchen And Big Balcony On The 2nd Level, Pot Lights, Oak Stairs, No carpets throughout the entire house. Groceries, Banks, School, Hospital And Other Amenities Minutes Away. **** EXTRAS **** Fridge, Stove, Washer & Dryer, Dish Washer, All Electric Lights & Fixtures And All Windows Covering. (id:27910)
Justo Inc.
523 Dymott Avenue
Milton, Ontario
Upstairs Unit Rental Including 4 Bedrooms, 3 Washrooms, & Full Fenced Spacious Backyard. 9-Feet Ceiling; Quartz Countertop; Bath Oasis; Corner Lot. Escarpment View. Energy Star Rating; SS Appliances; 2nd Floor Laundry; HWT Included. Tenant to pay 70% utilities. **** EXTRAS **** Fridge, Stove, Dishwasher, Washer/Dryer, Microwave, Window Blinds, HWT. To Appy, Pls Provide: Full Credit Report & Score, Rental Application, Letter Of Employment, 2 Recent Pay Stub. (id:27910)
Homelife Landmark Realty Inc.
634 Hamilton Crescent
Milton, Ontario
Welcome to your new rental sanctuary! Nestled in a serene neighborhood, this semi-detached gem offers both convenience and elegance. Parking is a breeze with a double-wide space and a single garage. Ideal for families, it's close to schools and parks. Inside, discover a spacious family room perfect for gatherings, a separate dining room for intimate meals, and a fully equipped kitchen for culinary adventures. The primary bedroom boasts a luxurious walk-in closet with a custom organizer. Immaculately maintained by its original owners, this home is a true embodiment of comfort and style, awaiting your personal touch. **** EXTRAS **** OFFERING Fully Furnished but would consider Offering without furnishes. Tenant would be responsible for Lawn care and snow removal. (id:27910)
Royal LePage Meadowtowne Realty
875 Jackman Gate
Milton, Ontario
Immaculat detached house Located Directly Across From The Park for family. Kitchen with Top Of The Line cabinets With 9' feet ceiling on the main floor. S/s kitchen Appliances. Practical 2nd Floor floor plan with Laundry. Central vacuum system, Fireplace In The Family Room. Primary bedroom with 5 Pieces Ensuite. Pot Lights. Family size patio on backyard for relaxing. No side walk - can park up to 3 cars on driveway, Convenient location close to all amenities. Elementary schools at walking distance, Milton Go Station, Hospital.Basement and Garage are excluded from the lease. **** EXTRAS **** Basement and Garage are excluded from the lease. Basement renovation is undergoing and is expected to be finished within two months. Tenants pay all utilities. Will be sharing 65% of all utilities if basement and garage are leased. (id:27910)
Real One Realty Inc.
1326 Raspberry Terrace
Milton, Ontario
Escape the hustle and bustle of city life and retreat to your own slice of paradise in this 4-bedroom detached home. Nestled against a backdrop of serene green space, this residence offers the perfect blend of natural beauty and modern convenience, creating an idyllic sanctuary for you and your family. Wake up to the soothing sounds of nature and enjoy unparalleled privacy as your backyard opens up to lush greenery. Whether it's sipping your morning coffee on the patio or unwinding with a sunset barbecue, this tranquil setting sets the stage for unforgettable moments. Smart Living Made Easy: Seamlessly integrate technology into your daily life with smart features including an Ecobee Thermostat, Samsung smart fridge, and smart light switches. Enhance security and peace of mind with installed security cameras and a front door camera, providing 24/7 surveillance of your home. Comfortable Elegance: Step inside to discover a well-appointed interior featuring zebra blinds throughout, creating an ambiance of modern sophistication. The kitchen boasts a convenient reverse osmosis system at the sink, ensuring pure and refreshing water with every sip. Family-Friendly Locale: With a nearby school and park, this community-centric neighborhood offers the perfect blend of convenience and charm, making it ideal for families seeking a vibrant yet peaceful lifestyle. Additional Highlights: Spacious bedrooms provide ample space for relaxation, ensuring every member of the family feels right at home. Enjoy seamless access with keyless front door entry and a garage door opener, making coming and going a breeze. Upgrade to a 200-amp electrical panel ensures the home is equipped to meet the demands of modern living. Your Dream Home Awaits: Embrace a lifestyle of tranquility, comfort, and convenience in this picturesque retreat. Whether you're seeking a peaceful sanctuary to unwind or a welcoming community to call home, this residence offers it all and more. **** EXTRAS **** Stainless Steel Fridge, Stove Dishwasher, Range Hood, Washer, Dryer, Water Softener And Reverse Osmosis (id:27910)
Ipro Realty Ltd.
1228 Raspberry Terrace
Milton, Ontario
LEGAL DUPLEX!! Highly upgraded under 5 years Custom Built Home on deep Ravine Lot. Enjoy the sunshine even in the basement. This Home has 10 Ft cieling on the main and 9 feet on the 2nd. It has 6 washrooms. Carpet free and Granite and quartz Countertops. List of Upgrades Attached. Over 5000Sqft of Living space with 3500+ above grade. The house offers extreme privacy due to Green Trails behind & No neighbours behind. Exposed Aggregate Drive way and Walkways, Lots of interior and exterior Potlights, decorated with high end contemporary Chandaliers, Luxury Monogram gas Stove and Stainless steel built in appliances. Gas dryer, EV charge roughin 200AMP Electrical panel.One of the Largest houses GREAT GULF built in the neighbourhood. Luxury Zebrablinds, walking distance to All s pimary, middle and high Schools. Parks, banks plazas ,Shopping, Bus access. CCTV cameras, Security system all owned . Please review list of upgrades **** EXTRAS **** Basement legal approval docs available, includes both units appliances. Fridges, Stoves, Dish washers, Washers are dryers. Security System owned. CCTV cameras (id:27910)
RE/MAX Gold Realty Inc.
405 Clarkson Gate
Milton, Ontario
Lovely detached home in the prestigious Ford community. This cozy corner property boasts 3 bedrooms and 3 washrooms. Built by Mattamy, it features a practical layout with a 9' ceiling on the main floor. Plenty of windows allow for natural light to fill the space. The home has been freshly painted with a designer touch in April 2024. The kitchen has been upgraded and includes an island, breakfast bar, and ample cabinet space. Wooden staircase adds a classic touch. The upper floor family room could easily serve as a 4th bedroom if needed. The primary bedroom includes a 4pc ensuite and walk-in closet. The 2nd and 3rd bedrooms are spacious. Laundry is conveniently located on the 2nd level. Access the home directly from the double car garage. Enjoy outdoor cooking with the gas BBQ line in the fenced backyard. Located close to major amenities, schools, parks, and downtown Milton. **** EXTRAS **** Large unfinished basement offer ample potential for future expansion of living space (id:27910)
Royal LePage Signature Realty
617 - 830 Megson Terrace
Milton, Ontario
*Pride of ownership* .Rare To Find Penthouse condo with over 1600 sq Ft in all of GTA with Luxury finishes. Larger then many of 2 Storey Townhouses. Low Low condo Fee Built By Award Winning Builder Howland Green. Newest Green Building, Bronte West Condominiums. Eco-Friendly, Beyond Net Zero Features Including Geothermal Heating And Cooling, Triple Pane Fiberglass Windows. This Unique luxury condo has all the bells and whistles. Upgraded Kitchen , Quartz counter Tops. Back Splash, S/S Appliances, Elegant Flooring, 9 Ft smooth Ceiling . Crown Mouldings , Smart home features includes zebra Window Rollers, Room Switches and Thermostat. AC and Heat controlled within unit. Upgraded Ensuite and Second Washroom with Glass Enclosure , Built in Custom Closets. Pot lights, comes with 2 underground parking and EV Charger and Locker. No Gas Bills . No hot water Tank Bills. Low Electricity bill due to Solar Panel.. Million Dollar unobstructed view of Escarpment. Corner Unit bring lots of natural lights throughout. Facilities includes, Gym, Party Room, Game Room . walk to Milton Hospital, Tim, Shoppers , Banks, and other Amenities . close to Hwy 401 and much more **** EXTRAS **** S/S Appliances, Stove, Dishwasher, B/I Microwave, All Elfs, Window Rollers (id:27910)
Century 21 Green Realty Inc.
10125 Pineview Trail
Milton, Ontario
Exceptional Country Estate nestled away in Prestigious Whispering Pines Estates, just north of Campbellville. This stunning Jay Robinson built home is exquisite in design with meticulous planning and exceptional quality throughout. The home totals of approx 3336 sq.ft. on main levels plus approx 1922 sq.ft. on w/o lower level (over 5300 sq.ft. in total) of Luxury Living with countless upgrades. Upon arrival, you'll immediately notice the spacious Foyer, Den with built-in cabinets, stunning Great Room with cathedral ceiling, Built-in cabinets, palladium window, gas Fireplace and overlooking professionally Landscaped Yard with Inground Pool, Patio and Hot Tub. A gourmet's delight Kitchen features custom-built cabinets, built-in appliances, Centre Island, abundant storage space, pantry and Dinette with walkout to Sun Room and expansive deck, with all enjoying commanding views of the gardens, pool, forested marsh.The spacious Primary Bedroom boasts wonderful views 2 WICC & luxurious 5 piece ensuite. Second floor also features 2 large bedrooms, one with semi ensuite privilege 4-piece bath. The impressive lower level includes large Rec Room with Fireplace, office or 4th Bedroom and a 3-piece Bath and Games Room with walkout. Entertain by the Cabana or relax on the patio beside the heated salt water pool or in Hot Tub then take a refreshing dip. Features are too numerous to mention all. Truly a special residence for the discerning buyer to enjoy all the features of luxurious rural estate living. Located just minutes to Hwy 401 and some of the best rated schools in Halton. This home is sure to impress and definitely a ""must see"". All Photos, Virtual Tours, measurements, sq.ft. and Floor plans are from interactive I-Guide attached hereto listing. Part of the Property is designated Conservation Controlled marsh (wetlands) providing utmost privacy. **** EXTRAS **** All built in appliances,B/I cabintery and bookshelves, interior and exterior pot lights, central air cond, central vacuum,alarm system, fitted blinds, garage door openers,Hot Tub, pool equip,water heater, water softener,sprinkler system (id:27910)
RE/MAX Real Estate Centre Inc.
10125 Pineview Trail
Milton, Ontario
Exceptional Country Estate nestled away in Prestigious Whispering Pines Estates, just north of Campbellville. This stunning Jay Robinson built home is exquisite in design with meticulous planning and exceptional quality throughout. The home totals of approx 3336 sq.ft. on main levels plus approx 1922 sq.ft. on walk out lower level (over 5300 sq.ft. in total) of Luxury Living with countless upgrades. Upon arrival, you'll immediately notice the spacious Foyer, Den with built-in cabinets, stunning Great Room with cathedral ceiling, Built-in cabinets, palladium window, gas Fireplace and overlooking professionally Landscaped Yard with Inground Pool, Patio and Hot Tub. A gourmet's delight Kitchen features custom-built cabinets, built-in appliances, Centre Island, abundant storage space, pantry and Dinette with walkout to Sun Room and expansive deck, with all enjoying commanding views of the gardens, pool, forested marsh. The spacious Primary Bedroom boasts wonderful views, 2 WICCs and luxurious 5 piece ensuite. Second floor also features 2 large bedrooms, one with semi ensuite privilege 4-piece bath. The impressive lower level includes large Rec Room with Fireplace, office or 4th Bedroom and a 3-piece Bath and Games Room with walkout. Entertain by the Cabana or relax on the patio beside the heated salt water pool or in Hot Tub then take a refreshing dip. Features are too numerous to mention all. Truly a special residence for the discerning buyer to enjoy all the features of luxurious rural estate living. Located just minutes to Hwy 401 and some of the best rated schools in Halton. This home is sure to impress and definitely a must see. All Photos, Virtual Tours, measurements, sq.ft. and Floor plans are from interactive I-Guide attached hereto listing. Part of the Property is designated Conservation Controlled marsh (wetlands) providing utmost privacy. (id:27910)
RE/MAX Real Estate Centre Inc
479 Ontario Street N Unit# 59
Milton, Ontario
Renovator's Dream in Dorset Park. Large Living room and separate Dining Room. Very functional layout, 3 Bed 1.5 bath with 1 car garage and 2 cars on the driveway. Walkout to the deck in the backyard with no neighbours. Close to all amenities including shopping, highway 401 access. All the equipment is AS IS and no representation or warranty on anything. Buyer and or Buyer Representative to verify all measurements, Taxes and Condo fee. (id:27910)
RE/MAX Real Estate Centre Inc
852 Bessy Trail
Milton, Ontario
Welcome to this beautifully upgraded home, perfect for families needing extra space. With 5 bedrooms and 4 bathrooms, it includes a private in-law suite with separate stairs, offering both privacy and convenience. The second floor features brand new hardwood flooring, enhancing the modern aesthetic. The open concept family room is designed for comfort and warmth, complete with a cozy gas fireplace. The gourmet kitchen boasts a spacious island and a breakfast area, ideal for family meals. Step outside to the backyard, which is equipped with a gas hookup, making it perfect for outdoor entertaining. The master suite serves as a luxurious retreat with a 5-piece ensuite and a walk-in closet. The in-law suite is a private haven, featuring a 4-piece ensuite and a walk-in closet. The newly finished basement provides additional living space, enhancing the home's versatility. With thousands spent on modern upgrades throughout, this home truly stands out. Walk out balcony from the bedroom. **** EXTRAS **** Located in a family friendly neighborhood, this home is within walking distance to parks, shopping & restaurants, offering both convenience & a strong community feel. Don't miss a chance to own this exceptional property in a prime location. (id:27910)
Royal LePage Signature Realty
649 Etheridge Avenue
Milton, Ontario
Gorgeous 1 year old home Primont built home situated on a pie shaped lot, 53 feet wide at the back. This home has all the modern features, full brick elevation, 2560 square feet plus 950 in the finished basement, separate entrance, 9-foot ceilings, black frame windows, double-sided fireplace between living & dining rooms, hardwood on the main floor with hardwood staircase, 3 full bathrooms on the 2nd level and 2nd level laundry. The gourmet kitchen features Thermador appliances, upgraded cabinetry, walk-in pantry and quartz countertops. Every bedroom has direct access to a bathroom, 3 of the bedrooms have a walk-in closet and the 4th has a double closet. Located just steps from the neighbourhood park and surrounded by the 16-mile creek in a quiet community, short drive from highways access and shopping centres. (id:27910)
RE/MAX Real Estate Centre Inc.
1574 Clitherow Street
Milton, Ontario
**RAVINE LOT**Located on a quite street safe for kids in the highly sought after Ford neighborhood. this beautiful open concept home Featuring 3 bedrooms , 3 baths, 9 ceilings on main level. Hardwood on the main floor & 2nd floor hallway. Modern kitchen w/stainless appliances, a large working island w/seating. Upgraded light fixtures throughout. The upper level features an oversized primary bedroom & ensuite, large walk-in closet, 2nd level laundry. The home also conveniently offers a widened driveway along with an interlocked patio area and a shed in the backyard. **** EXTRAS **** Patio interlock (id:27910)
Right At Home Realty

