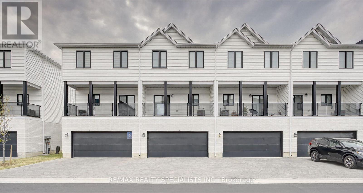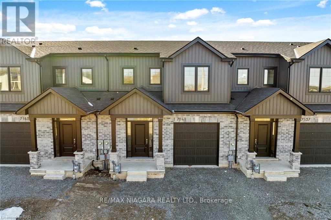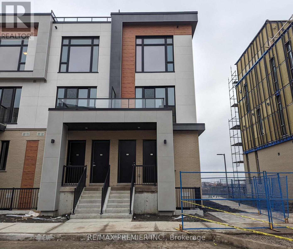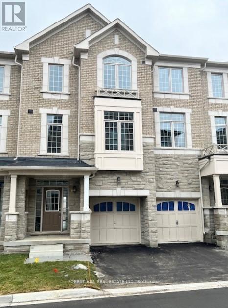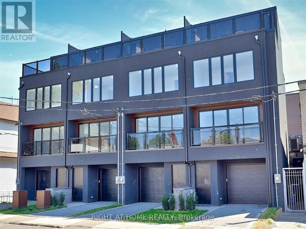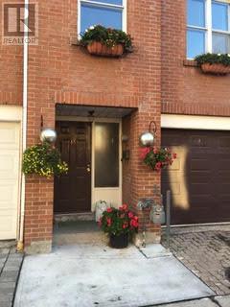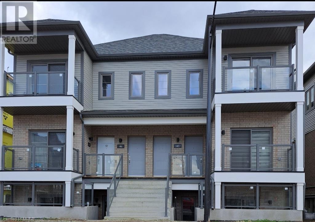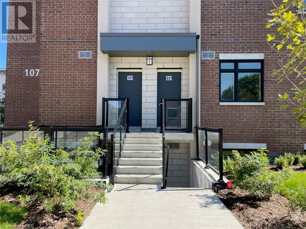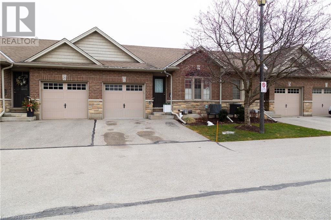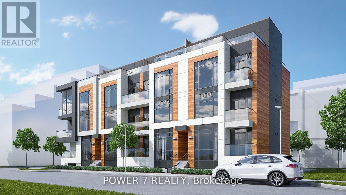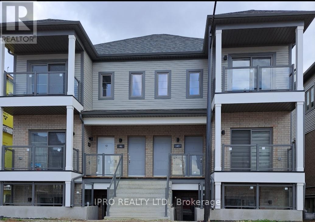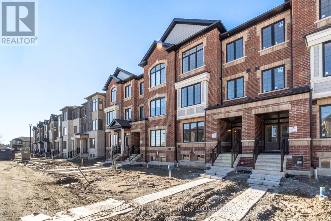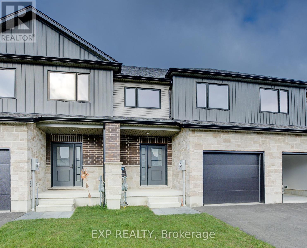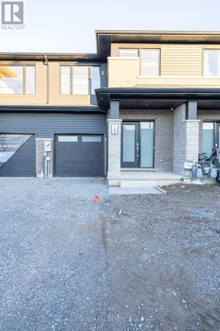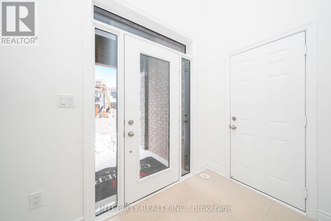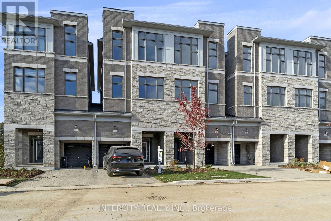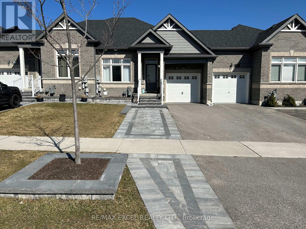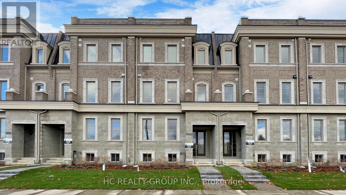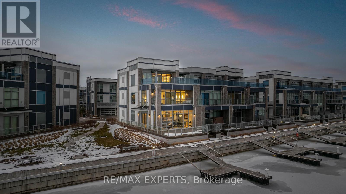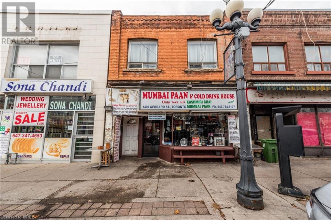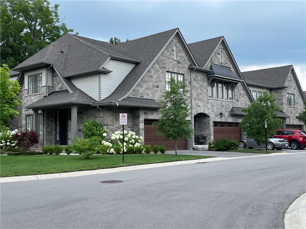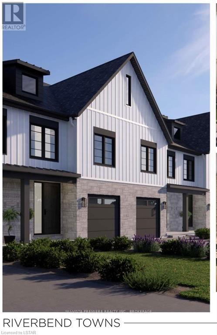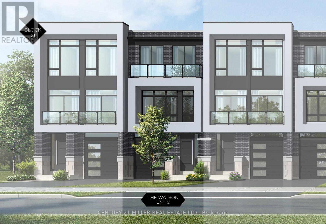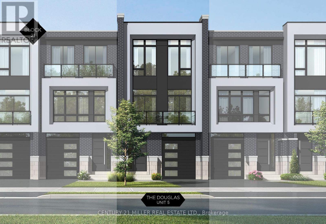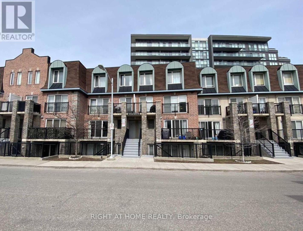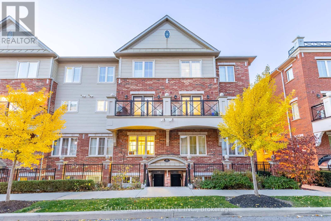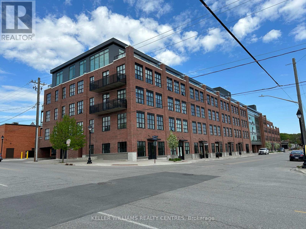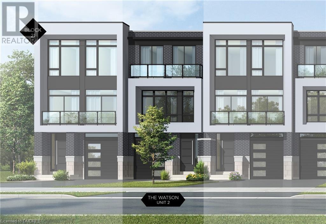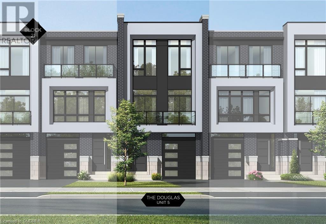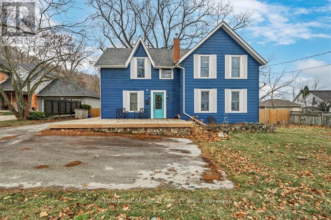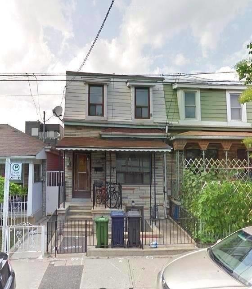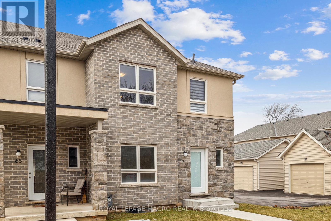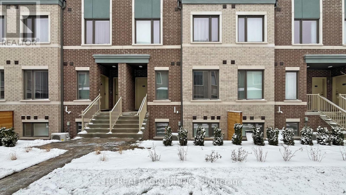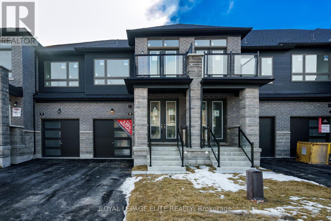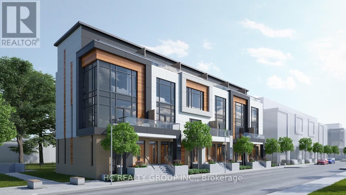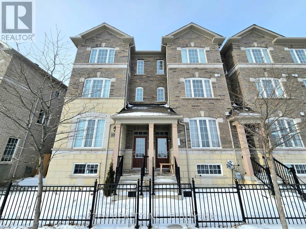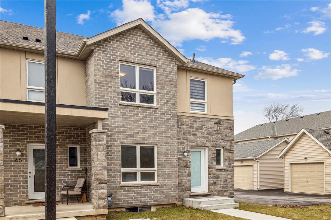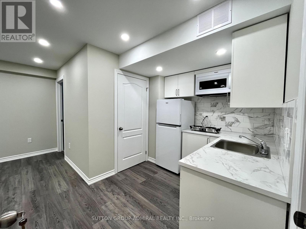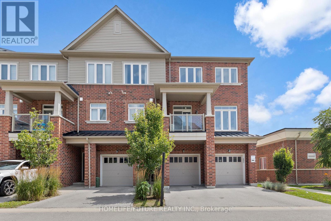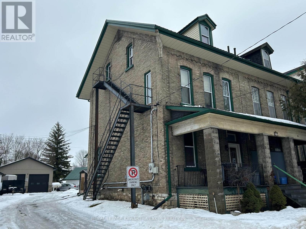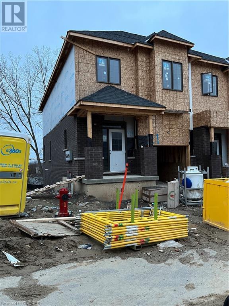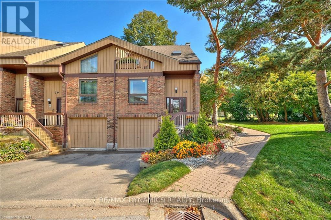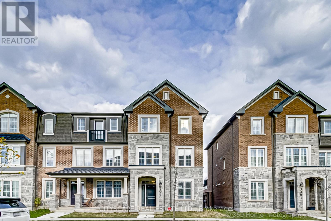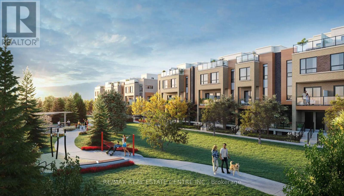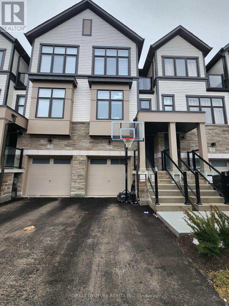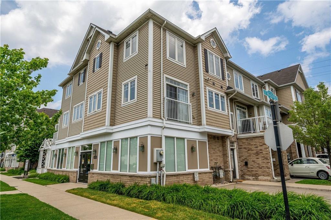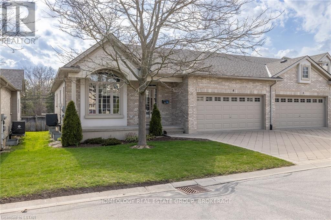56 - 1781 Henrica Avenue E
London, Ontario
This Stunning Just One Year New Townhouse Offers 4 Bdrm, 3.5 Bath And Double Car Garage. Main Floor Offers The Capability Of An In-Law Suite Or A Home Office Boasting A Bedroom & A Full 4-Pc Bathroom. Second Level Features Stellar Kitchen With Large Island And All Brand New S/S Appliances, Quartz Counters, Wooden Flooring, Open Concept Dining And Family Room. The Third Story Hosts 3 Generously Sized Bedrooms, Which Includes Master Bedroom With An Ensuite & Walk-In Closet A Convenient Stacked Laundry And 2 Full Bathroom. (id:27910)
RE/MAX Realty Specialists Inc.
7109 Parsa Street
Niagara Falls, Ontario
Freehold Townhome built by Kenmore Homes. 3 bedrooms, 3.5 bathrooms and a finished basement. Main floor features 9' ceilings, quartz countertops & 42"" cabinets in the kitchen, 7 interior pot lights, dinette area, 2pc bath & Great room w/walkout to a deck. 2nd Level has a Large primary bedroom w/ its own 3pc ensuite, 2 more bedrooms, Laundry and 4 pc bath. Extras include central air, asphalt paved driveway, APPLIANCES, single car garage w/inside entry and more **** EXTRAS **** FINISHED BASEMENT with rec room, office/other area, 3pc washroom & legal egress window. R/I central vac, R/I alarm system, . Close to plenty of amenities Costco, Walmart, Q.E.W. etc. (id:27910)
RE/MAX Niagara Realty Ltd.
602 - 7 Steckley House Lane
Richmond Hill, Ontario
** This is an Assignment Sale ** Property is occupied. Welcome to Elgin East at by Sequoia Grove Homes. This never lived in 3 Bedroom, 3 Bathroom home is one of the few blocks of ""through"" townhouses in the subdivision. This end unit townhouse boasts 1732 Sq. Ft. and 282 Sq. Ft. of outdoor space! Upgrades include: one electric car charger and frameless shower door in bathroom. Includes 2 underground parking spaces and 1 storage locker. Rogers Ignite internet included for the duration of bulk agreement. Some finishes/features include: 10 foot ceilings on the main, 9 foot ceilings on all other floors, quartz counters in kitchen, second bathroom and primary ensuite, smooth ceilings throughout, electric fireplace in the primary bedroom, three balconies and a terrace! Close to: Costco, Highway 404, restaurants and more! (id:27910)
Royal LePage Real Estate Professionals
RE/MAX Premier Inc.
10 Andress Way
Markham, Ontario
Builders Own Model Home, The Oakley Model. 2535 Sq. Ft. Of Living Space. Breathtaking Ravine Lot. Main Floor. Second Floor Soaring 9 Ft. Ceilings. Wrought Iron Staircase. Cesear Stone Kitchen Counter Tops. Upgraded Shower In Primary Ensuite. Walking Distance To Schools, Shopping Centre, Costco. New Rec. Facility Opening Soon. Close To Golf Centre. East Access To 407 And 401. (id:27910)
Forest Hill Real Estate Inc.
137 D'arcy Street
Toronto, Ontario
Brand New, Modern Freehold Townhouse On D'arcy! Steps to UofT, Hospitals (11 minute walk) and Financial District. A walk score of 99! In The Heart Of Baldwin Village, Kensington Market & Chinatown. Steps To Shops, Restaurants, Art Galleries, TTC. Custom Finishes, High Ceilings, Generous Room Sizes, A Balcony & 2 Walk-Out Terraces, Bedroom Skylight. Spacious 3rd Floor W Stunning City Views with the view of the CN Tower and terrace could be used as a 3rd bedroom. 2 Car Parking (1 in the garage) w/ a Tesla Car Charger. New custom drapery. No pets or smokers. Utilities are extra.\nExtras:Heat, Hydro, Water, Internet, Phone is extra **** EXTRAS **** Kitchenaid S/S Appliances: Refrigerator, Dishwasher, Range, Rangehood W/Built-In Microwave. Whirlpool Washer & Dryer. Garage Door Remote Control. (id:27910)
Right At Home Realty
13 Portneuf Court
Toronto, Ontario
Perfect for the client coming to Toronto for a fixed period of time. Within walking distance to downtown, business/commercial district, subway, St. Lawrence Market, the Distillery district, work, etc. Furnished and ready to go! **** EXTRAS **** Fridge, stove, washer, dryer, window coverings. This is downtown living! (id:27910)
Royal LePage Proalliance Realty
205 West Oak Trail Unit# 43
Kitchener, Ontario
Welcome to this newly constructed starter home located in the Huron Park area. This residence features 2 bedrooms and 1 bathroom, and is equipped with all modern amenities. The open living, eating, and kitchen area is perfect for entertaining guests. The kitchen is fully furnished with a stainless steel appliance package, including a dishwasher, stove, refrigerator, and microwave range hood. This property is conveniently located near various amenities, big box stores, restaurants, medical building, parks and schools and offers easy access to the 401. Additionally, the home comes with a Tarion warranty, providing peace of mind for your investment. This is a great opportunity to enter the market and make this gem of a home your own. (id:27910)
Ipro Realty Ltd
1070 Douglas Mccurdy Common Unit# 221
Mississauga, Ontario
Discover the perfect blend of modern living and breathtaking views on your private rooftop deck in Lakeview, Mississauga. This stunning 3-bedroom, 2.5-bathroom townhouse is available now. This townhouse seamlessly combines comfort and sophistication with its thoughtfully designed open-concept layout. It's an ideal choice for families and professionals alike. The master suite, complete with an ensuite bathroom, offers the utmost convenience and privacy. Lakeview, Mississauga is a sought-after neighbourhood known for its proximity to Lake Ontario, parks, and excellent schools. Commute easily with quick access to major highways and transit options. Don't miss the chance to call this beautiful townhouse your home. Lowest priced 3 bed 2.5 bath townhouse in the complex. Lowest price per sqft compared to sold townhouse units at $700.5/sqft in the complex. Upgrades include: Hardwood floors throughout, upgraded counters throughout, pantry shelving, gold hardware, upgraded sinks, pre-wired for TV mount, pot lights (id:27910)
Royal LePage Real Estate Services Ltd
560 Grey Street Unit# 25
Brantford, Ontario
Absolutely immaculate, all brick and stone townhouse condo near Hwy 403 access. This gorgeous 2+1 bedroom, 2 full bath home offers a fully finished basement, a single car attached garage with inside entry and EV charger, main floor laundry, and a beautiful and bright kitchen with stainless steel appliances (included). The formal dining room leads to the spacious living room with gas fireplace, vaulted ceiling and double doors to back yard with deck. The basement is fully finished with a large rec room, bedroom with walk-in closet, bathroom as well as lots of space for storage. Double car paved driveway out front and extra parking spaces available to rent (separately). This pet friendly home is conveniently located close to all amenities, public transportation, and around the corner to Hwy 403. Nothing to do but move in and enjoy life in Brantford. Book your private viewing of this wonderful home today. (id:27910)
RE/MAX Twin City Realty Inc
Th 922 - 2 Steckley House Lane E
Richmond Hill, Ontario
Highly sought after Elgin East at Bayview, This is an assignment sale, 2 bedroom Stacked Townhome unit facing East includes a Balcony and a Terrace space. 10""ft Ceilings on main level and 9'ft ceilings on bedroom level. Lots of upgrades including Quartz backsplash, counters, 7"" white oak vinyl floors, waterfall island to name a few. Conveniently located to Richmond Green, Costco, and minutes to the 404 and any amenities you may need. Unit comes with 1 underground parking and 1 locker unit. **** EXTRAS **** Smooth ceilings, 7\" white oak vinyl floors, waterfall island, quartz countertops & backsplash, fully integrated island and stained stair (id:27910)
Power 7 Realty
43 - 205 West Oak Trail
Kitchener, Ontario
Welcome to the recently built starter home in the Huron Park area. This 2-bedroom, 1-bathroom residence boasts all the modern touches, featuring an open living, eating, and kitchen area. The kitchen comes equipped with a stainless steel appliance package, including a dishwasher, stove, fridge, and microwave range hood. Conveniently located near amenities, big box stores, restaurants, and with quick access to the 401, this home offers both comfort and accessibility. Additionally, the property comes with a Tarion warranty, providing peace of mind for your investment. Don't miss your chance to enter the market with this gem of a home. (id:27910)
Ipro Realty Ltd.
2646 Delphinium Trail
Pickering, Ontario
Brand new freehold home built by Marathon Homes Fieldgate. Over 2150 square feet of bright and spacious rooms. Double door entrance leads to bright and airy recreation area/office, stairs to basement and entrance to the two car garage. The upper level has an open concept floor plan with modern finishes. The eat-in Kitchen overlooks the great room and has an entrance to the deck, additional living room, powder room and upper laundry area. The principal room has a 10 foot raised tray ceiling and walkout to an additional balcony, 4-piece ensuite, his and her walk in closets. Second bedroom also features a walk-in closet & raised ceiling area. Under Tarion New Home Warranty. This sleek home offers the perfect balance between tranquility and convenience! Located in a family friendly neighbourhood with close access to parks, New Seaton Hiking Trail, public transit, Pickering Golf Course, Highway 401 & 407, Shopping, School Bus, Schools & all amenities. Some photo have been virtually staged. (id:27910)
Manhattan Realty Inc.
117 Stephenson Way
Minto, Ontario
Impeccably crafted middle-unit townhome by Wrighthaven Homes in Palmerston's Creek Bank Meadows. With 1746 sqft, this residence seamlessly merges a well-thought-out layout with captivating design and luxurious finishes. The main floor offers 9-ft ceilings, creating an inviting open-concept living space. The modern kitchen boasts granite countertops, harmonizing style with functionality, while the great room extends to your private deck. On the second floor, find serenity in the well-appointed primary bedroom with a private ensuite featuring a walk-in shower and closet. Two additional bedrooms, another full bathroom, and second-floor laundry contribute to a harmonious living experience. The lower level is a blank canvas for aspirationsa recreational room, home gym, or office space, with an egress window, rough-in for a 3pc bathroom, and a utility/storage area. This move-in-ready home includes a comprehensive appliance package, private deck, paved driveway, and modern lighting package. (id:27910)
Exp Realty
7352 Marvel Drive S
Niagara Falls, Ontario
Welcome To A Newly Constructed Modern 3 Bedrooms W/ 3.5 Washrooms + Freshly Finished Basement That Can Be Used As A Family RM or 4th Bedroom With 3.5 Bath; Main Floor Finished With Vinyl Flooring, Broadloom Carpet On The 2nd Floor; Master Bedroom With W/I Closet ;Good Size Kitchen With Brand New STAINLESS Appliances Stove, Refrigerator With WATER DISPENSER and ICE MAKER; EXCELLENT QUALITY CALIFORNIA SHUTTER; Breakfast Area Walk Out To The Backyard Adjacent To Vacant Land For Future School Site; Highlights of this townhouse include Walk In Distance to High School & Backing to a future built school making this an ideal choice for families with children. \nFew Steps To Public Transit, Parks, Groceries, Coffee Shops, Secondary School, and Theater, 5to10 Min Drive to The Falls And Other Niagara Falls Attractions; 2 Minutes To QEW (id:27910)
Homelife/response Realty Inc.
20 Tarmola Park Court
Toronto, Ontario
Brand New Never Lived IN Freehold Semi-Linked Townhome - No Fees - Belmont Residences - Sterling 1 Model 2,101 Sq Ft. 3 Stories of Finished Space (+Unfinished Basement) High Velocity 2-Zone Heating System-Appliances. Great Location Close To Transportation, Shopping Etc. Freehold - No Fees ! (id:27910)
Intercity Realty Inc.
4 Tarmola Park Court
Toronto, Ontario
Belmont Residences- Quality Built By Caliber Homes - Freehold Semi-Linked Townhome-Sterling 1 Model 2101 Sq.Ft. W/3 Stories Of Finished Space (+ Unfinished Basement). High Velocity 2-Zone Heating System-Appliances. Newly Built Never Lived In. No Fees ! (id:27910)
Intercity Realty Inc.
125 Isabella Drive
Orillia, Ontario
Great Investment, Spacious Freehold Townhome Bungalow, The property is Leased with Great Tenants, 2+1 Bedrooms, 3 Washrooms, Conveniently Located, Close To Hwy, Stores, Restaurants, University. Features Includes: Large Driveway, Newer Appliances, Open Concept (Kitchen, Dining And Living With W/O to Deck), Huge Finished Lower Level with Walk Out to Backyard, 3rd Bedroom, Washroom, Recreation Room & Large Storage. **** EXTRAS **** Fridge, Stove, Washer/Dryer, B/I Dishwasher, All Existing Light Fixtures. (id:27910)
RE/MAX Excel Realty Ltd.
Coach - 9422 Bayview Avenue
Richmond Hill, Ontario
Embrace the essence of unbeatable location in the heart of Richmond Hill with this meticulously maintained 1-bedroom residence. Featuring a main floor comprising of a kitchen, breakfast area, and living room. Indulge in the luxury of a separate and private entrance, and abundant natural light, Situated within the enrollment area of good schools. close to supermarkets, restaurants, and public transit, promising a lifestyle of comfort and sophistication. Moving - in ready. **** EXTRAS **** Rent includes all utilities and one parking spot in the driveway (id:27910)
Hc Realty Group Inc.
3692 Ferretti Court
Innisfil, Ontario
Rare opportunity to own a breathtaking island corner townhome full of over $300K in upgrades and fully furnished! Subzero & Wolf B/I appliances, pantry, wine fridge, large elevator, 5-piece spa-like ensuite w/jet tub & heated floors, lots of closet space, 3 decks: a deck off of Primary, large upper deck with breathtaking views of Lake Simcoe & large lower level deck w/walkout from living room & ideal for hosting lavish parties. Direct access to private boat slip from lower deck. Pot lights, smooth 9’ceilings, extra-large windows that provide lots of natural light & fantastic views! 2nd flr landing provides a perfect spot to enjoy a good book or coffee. Enjoy the comfort of a private side entrance w/elegant landscaping. Just a quick drive to great restaurants, stores, parks, cafes, Hwy400, and anything else you need! Welcome to Friday Harbour! **** EXTRAS **** Turn-key, furnished home, Wolf/Subzero&Sumsung appliances, BBQ, 5 TVs, all designer light fixtures, all window coverings (electronic w/remotes), garage door opener w/remotes. Fees: $257.72/m Club Fee, $5,453.20 annual resort fee. (id:27910)
RE/MAX Experts
1406 Gerrard Street
Toronto, Ontario
A Perfect Investment Opportunity with Commercial and Residential in a Highly Desirable Location in the City of Toronto. 2-storey Property With A Commercial Unit Below and Residence Above, Live and Run your business in One Place or Rent Them Out Separately! With 5 Bedrooms. Great Investment for Builders, Developers and Investors Looking to Remodel The Property. The total area of this property is approximately 300 sq ft. A great opportunity to expand the commercial area on the main floor. (id:27910)
Royal Canadian Realty Brokers Inc
107 Main Street, Unit #2
Grimsby, Ontario
Nestled just a stone's throw away from the heart of downtown Grimsby and offering swift, easy access to the QEW, this exquisite 2-bedroom executive townhouse promises both luxury and convenience. Spanning two well-appointed floors, this home sets the standard for modern living, blending functionality with high-end finishes. A chef's dream featuring a wall oven, wall-mounted microwave, gas cooktop, dishwasher, garburator, and a high-end refrigerator. The beautiful quartz countertops, a vast pantry, and a sit-up bar island complement the kitchen's sleek design. Living Space: Immerse yourself in comfort with a cozy gas fireplace, power blinds for privacy and ease, and a layout that has been meticulously maintained, showing minimal wear since its construction three years ago. Two spacious bedrooms designed for rest and rejuvenation. The home boasts modern bathrooms that echo the elegance found throughout the property. In-home convenience with a state-of-the-art washer and dryer. two-car garage equipped with a power door opener, complemented by a two-car driveway, offers ample parking and storage solutions. Central air conditioning ensures your comfort year-round. Enjoy the blend of urban living with a touch of nature, all within walking distance to Grimsby's charming downtown, offering a variety of shops, restaurants, and leisure activities. (id:27910)
Martel Commercial Realty Inc.
Lot 21 -1175 Riverbend Road
London, Ontario
TO BE BUILT! Take This Opportunity To Book A Lot In The Sought-After West London Neighbourhood Of Warbler Woods!\r\nThese Will Be Built By Awardwinning Builder, Lux Homes Design And Build Inc., Who Took “BEST TOWNHOMES AWARD†FROM LONDON HBA 2023!\r\nThese Are Luxurious Freehold ,Vacant Land Condo Townhomes. \r\nThe Main Floor Exudes Warmth And Style With Its Welcoming Entryway That Seamlessly Flows Into A Spacious Open-Concept Living Space, Perfect For Entertaining. Large Windows Throughout Floods The Home l With Natural Light, Creating A Bright And Inviting Atmosphere. The Modern Kitchen Is A Chef's Delight, Featuring Beautiful Cabinetry, Quartz Counters, And Upgraded Lighting Fixtures, Making It A Focal Point Of The Home. With Ample Space For Hosting And Entertaining, This Home Is Designed To Accommodate Gatherings With Ease And Comfort. Upstairs, You'll Be Impressed By The Generous Space On The Upper Floor. Three Spacious Bedrooms Await, Each Offering Ample Closet Space, And Two Additional Bathrooms Provide Convenience And Functionality. The Master Bedroom Is A True Retreat, Boasting A Large Walk-In Closet And A 4-Piece Ensuite, Offering Privacy And Comfort For The Homeowners. The In-Unit Upper Floor Laundry Adds To The Convenience Of This Home, Making Chores A Breeze. High-End Finishes Throughout, Including Black Plumbing Fixtures And Neutral Flooring Selections, Elevate The Overall Aesthetic Of The Home, Creating A Modern And Sophisticated Ambiance. One Amazing Feature Of These Units Are That They BACK ONTO PROTECTED FOREST, OFFERING AMPLE PRIVACY and No Backyard Neighbours!! The Location Of This Home Is Unbeatable, With Easy Access To Highways, Shopping, Restaurants, Parks, YMCA, Trails, Golf Courses, Great Schools, And Other Local Amenities. It Offers Incredible Value And Is Truly A Fantastic Opportunity To Move Your Family To This Sought-After Area And Make This Your Forever Home. BOOK YOUR LOT TODAY! (id:27910)
Nu-Vista Premiere Realty Inc.
Unit 2 Block 21
Oakville, Ontario
Nestled In An Immensely Desired Mature Pocket Of Old Oakville, Exclusive Fernbrook Development. A Selection Of Distinct Freehold Townhome Models, With Refined Interiors. The ""Watson"", Finished At 3,132 Sqft, 3 Beds+3.5 Baths. Elevator. 3 Terraces & Rear Yard. Mudroom & Ground Flr Laundry. Chef's Kitchen, Top Appliance. Opulent Primary. Quality Millwork & Flooring Choices. Custom Stone Choices. Central Vac, Smart Home Wiring, High Efficiency Hvac, Low Flow Toto Lavatories, High R-Value Insulation. Short Walk To Oakville's Downtown Core, Harbour & Lakeside Parks & Go. Full Tarion Warranty. Occupation estimated Fall 2025 and beyond. (id:27910)
Century 21 Miller Real Estate Ltd.
Unit 5 Block 21
Oakville, Ontario
Nestled in an immensely desired mature pocket of Old Oakville, exclusive Fernbrook development. A selection of distinct townhome models, with refined interiors. The ""Douglas"", finished at 3418sqft, 3 beds+3.5 baths. Elevator. 3 terraces & rear yard. Mudroom & ground flr laundry. Chef's kitchen, top appliance. Opulent primary. Quality millwork & flooring choices. Custom stone choices. Central vac, smart home wiring, high efficiency HVAC, low flow Toto lavatories, high R-value insulation. Short walk to Oakville's downtown core, harbour & lakeside parks & GO. Full Tarion warranty. Occupation estimated Fall 2025 and beyond. (id:27910)
Century 21 Miller Real Estate Ltd.
2137 - 115 George Appleton Way
Toronto, Ontario
Spacious Townhome In Demand Location, Living /Dining Room Combined On The 2nd floor With Hardwood Floorings, Kitchen With Breakfast Bar And Ceramic Floors, 3 bedrooms On The Third Floor With Closets And 4 Piece bathroom, 1 Underground Parking Space, Close To All Amenities, Transit At The Door, Direct Access To HWY 401, Yorkdale Shopping Minutes Away, Must See Property. **** EXTRAS **** Stove, Fridge, Dishwasher, Washer, Dryer, All Electrical Light Fixtures, All Blinds, 1 parking Spot Included. (id:27910)
Right At Home Realty
15 - 2464 Post Road
Oakville, Ontario
Freshly Painted Fernbrooks Waterlilies Community Located In The Trendy Uptown Core In Oak Park. Premium Location! This Popular Ground Floor Model Offers 946 Sq Ft Open Concept Space . With Dark Laminate Floors Throughout. The Huge Kitchen Boasts Ample Cupboards And Gorgeous Granite Countertops. Master Bedroom With Two Piece En-Suite, Computer Nook And W/I Closet. Walkout To A Private Patio With Gas Line For Bbq's. In-Suite Laundry, Secured Underground Parking And Locker. **** EXTRAS **** Freshly Painted (id:27910)
Sam Mcdadi Real Estate Inc.
103 - 21 Matchedash Street S
Orillia, Ontario
Matchedash Lofts In Downtown Orillia Walkable Lifestyle With Restaurants, Art Galleries, Groceries *** Close To The Beach And 28 Km Of Bike Trails Boutique Shops, Restaurants, Port Of Orillia, Couchiching Beach, Park, And More. Located 1Hr To Gta, 30 Mins To Barrie, And 30 Mins To Muskoka. This Modern Live/Work Industrial-Style Main Floor Unit With Loft In Beautiful. This Unit Has Direct Street Access And An Interior Entry On Both Main Floor & 2nd Floor. The Open-Concept Main Level Has High Ceilings And Large Windows With Solar-Powered Blinds, A Modern Kitchen With Quartz Countertops, An Office Or Bedroom, And Two-Piece Powder Rooms. The Loft Features A Den, An Extra Bedroom, And A Full Bathroom. Parking Spots And A Locker. Upgrades Include Hardwood Flooring Throughout, Solid Core Doors, Contemporary 7-1/2 Inch Trim, Many Upgrades including Kitchen Island & Additional Storage **** EXTRAS **** Fridge, Stove, OTR Microwave, Built in Dishwasher, Washer, Dryer Window Coverings (Remote Blinds), Light Fixtures. (id:27910)
Keller Williams Realty Centres
Unit 2 Block 21
Oakville, Ontario
Nestled in an immensely desired mature pocket of Old Oakville, this exclusive Fernbrook development, aptly named Lifestyles at South East Oakville, offers the ease, convenience and allure of new while honouring the tradition of a well-established neighbourhood. A selection of distinct freehold models, each magnificently crafted, with spacious layouts, heightened ceilings and thoughtful distinctions between entertaining and contemporary gathering spaces. A true exhibit of flawless design and impeccable taste. “The Watson”; 3132 sqft of finished space, 3 beds+3.5 baths. Optional layouts for the ground & upper. Garage with interior access to mudroom, ground floor laundry, family room. Elevator services all levels. Quality finishes are evident; with 10’ ceilings on the main, 9’ on the ground & upper levels. Large glazing throughout, glass sliders to both rear terraces & front terrace. Quality millwork & flooring choices. Customize stone for kitchen & baths, gas fireplace, central vacuum, recessed LED pot lights & smart home wiring. Chef’s kitchen w/top appliances, dedicated breakfast, overlooking great room. Primary retreat impresses with large dressing, private terrace & spa bath. No detail or comfort will be overlooked, with high efficiency HVAC, low flow Toto lavatories, high R-value insulation, including fully drywalled, primed & gas proofed garage interiors. Expansive outdoor spaces; three terraces & a full rear yard. Perfectly positioned within a canopy of century old trees, a stone’s throw to the state-of-the-art Oakville Trafalgar Community Centre and a short walk to Oakville’s downtown core, harbour and lakeside parks. (id:27910)
Century 21 Miller Real Estate Ltd.
Unit 5 Block 21
Oakville, Ontario
Nestled in an immensely desired mature pocket of Old Oakville, this exclusive Fernbrook development, aptly named Lifestyles at South East Oakville, offers the ease, convenience and allure of new while honouring the tradition of a well-established neighbourhood. A selection of distinct models, each magnificently crafted, with spacious layouts, heightened ceilings and thoughtful distinctions between entertaining and contemporary gathering spaces. A true exhibit of flawless design and impeccable taste. “The Douglas”; 3418sqft of finished space, 3 beds+3.5 baths. Optional layouts for the ground & upper. Garage with interior access to mudroom, ground floor laundry, family room. Elevator services all levels. Quality finishes are evident; with 10’ ceilings on the main, 9’ on the ground & upper levels. Large glazing throughout, glass sliders to both rear terraces & front terrace. Quality millwork & flooring choices. Customize stone for kitchen & baths, gas fireplace, central vacuum, recessed LED pot lights & smart home wiring. Chef’s kitchen w/walk-in pantry, top appliances, dedicated breakfast, overlooking great room. Primary retreat impresses with two dressing rooms, private terrace & spa bath. No detail or comfort will be overlooked, with high efficiency HVAC, low flow Toto lavatories, high R-value insulation, including fully drywalled, primed & gas proofed garage interiors. Expansive outdoor spaces; three terraces & a full rear yard. Perfectly positioned within a canopy of century old trees, a stone’s throw to the state-of-the-art Oakville Trafalgar Community Centre and a short walk to Oakville’s downtown core, harbour and lakeside parks. (id:27910)
Century 21 Miller Real Estate Ltd.
18 Mountain Street
Grimsby, Ontario
Welcome to 18 Mountain Street, Grimsby – Updated 2-family home in the heart of downtown Grimsby. This property is a rare find, offering two distinct living spaces to accommodate a variety of lifestyle needs. The first suite boasts three generously sized bedrooms, providing ample space for a growing family. The well-designed layout ensures comfort and functionality, creating a welcoming atmosphere for daily living. The second suite is a modern 1-bedroom haven, perfect for individuals or a cozy couple seeking contemporary living spaces. The full basement, complete with a walkout to the backyard, adds versatility to the property. Whether you envision it as a recreation space, 3rd suite, or additional storage, the basement offers endless possibilities. Nestled at the base of the escarpment, this residence provides a picturesque setting, combining the convenience of downtown living with the tranquility of the natural surroundings. (id:27910)
RE/MAX Escarpment Realty Inc.
36 Eli Shackleton Court
Toronto, Ontario
Stately Row House In A Wonderful Location. Very Spacious With Thousands Spent In Upgrades. Close to U of T Campus and Steps to Morningside Park and Lake Ontario. Vacant possession on June 1st, 2024. **** EXTRAS **** Lockbox For Easy Showings. No Lease. Tenant On Month To Month. New Furnace & A/C $144.-- Per Month (id:27910)
Royal LePage Realty Plus
36 Mitchell Avenue
Toronto, Ontario
Incredible Location! Larger than it looks, with unlimited potential in one of Toronto's hottest neighbourhoods. End unit freehold town steps to transit, shopping, great schools, Queen, King, Bathurst Streets and Trinity Bellwoods Park, trendy restaurants and entertainment district. Street permit parking available from City. Currently leased for $5,000/month + utilities until November 30, 2024. (id:27910)
Royal LePage State Realty
37 - 71 Old School Trail
Welland, Ontario
Welcome to this beautiful 2-storey end-unit townhouse with brick, stone & stucco exterior finish! Large windows for natural sunlight, detached garage, 3 bedrooms, 2.5 bathrooms. Main floor offers a large dining & living space with 36"" island, backsplash, s/s appliances, dinette kitchen, and walk out to back yard. Unfinished basement with laundry. Parking for 3 vehicles with a single car garage and double car driveway. New community with close proximity to Welland Canal, schools, hospital, bus service, grocery and much more. (id:27910)
Royal LePage Macro Realty
168 - 20 Lloyd Janes Lane
Toronto, Ontario
Wow! Brand new spacious bright with 9 ft ceilings, Modern Kitchen With Quartz Counters And Built-In Appliances And Cupboard Space. , Split 2 bedrooms with windows. Spacious living & dining room. In The Heart Of Etobicoke's Entertainment District. Steps From Humber College, Shopping, Theatres, Clubs, Ttc, Tiff. (id:27910)
Hc Realty Group Inc.
15 Mace Avenue
Richmond Hill, Ontario
MODERN AND WELL APPOINTED EXECUTIVE TOWNHOME BY REGAL CREST HOMES ( THE QUALITY BUILDER ) AMAZING INSTALLED FEATURES THRU OUT INCLUDING HARDWOOD, QUARTZ COUNTERS, MODERN TILING, 5 PC. MASTER ENSUITE WITH SEP. SHOWER AND SOAKER TUB $$$ MONEY IN QUALITY UPGRADES. RELAX IN THIS LOVELY NEW NEIGHBORHOOD ! STEPS TO GORMLEY GO STATION AND MIN. TO 404 HWY AND YONGE STREET SHOPPING & AMENETIES.. ASK US ABOUT BUILDER SPECIAL 3.9 % RATE AVAILABLE FOR 3 YRS AND MAX. $ 1.1 MILLION MAX. MTG RATE. ** HOME IS 95 % DONE AND READY TO MOVE IN. **** EXTRAS **** 3 1/4 X 3/4 HARDWOOD AND CERAMICS THRU HOME, SMOOTH CEILINGS, QUARTZ COUNTERS IN KIT. AND ALL BATHS, KITCHEN BACKSPLASH, PLYWOOD SUBFLOORS AND SO MUCH MORE . HOME WILL BE FINISHED WITH FULL TARION WARRANTY. (id:27910)
Royal LePage Elite Realty
1005 - 1000 Elgin Mills Road E
Richmond Hill, Ontario
**Assignment Sales** Move In 2024, Stacked CondoTownhouse, Elgin East Built By Sequoia Grove Homes Located At Bayview/Elgin Mills. 10 Ft Ceiling On The Main And 9 Ft Ceiling On The Lower, 959 Sq Ft+111Sq Ft Outdoor Space, Excellent Layout With A Lot Of Upgraded. Modern Kitchen Upgraded With Quartz Waterfall Island, Upgraded Flooring, Floor Tiles, Stairs, Over $10,000 Upgraded, Beautiful Finishes Throughout, Close To Richmond Green, School, Costco, Mins To Hwy404, Home Depot, Restaurants And More. Included 1 Parking & 1 Locker. **** EXTRAS **** All Electric Light Fixture, Fridge, Stove, Dishwasher, Hood Fan, Washer, Dryer. (id:27910)
Hc Realty Group Inc.
1950 Donald Cousens Parkway
Markham, Ontario
Built by Forest Hills, this end unit is approx 2,200 SF and has 4 bedrooms w/ 1 primary and 1 ensuite, detached double car garage, laundry chute and 3 1/2 baths! The main floor boasts 9-foot ceilings with hardwood floors on the main, granite kitchen countertops and smooth ceilings throughout. Close to elementary and secondary schools, public transit, hospital, parks, and 407. (id:27910)
Tfn Realty Inc.
71 Old School Trail, Unit #37
Welland, Ontario
Welcome to this beautiful 2-storey end-unit townhouse with brick, stone & stucco exterior finish! Large windows for natural sunlight, detached garage, 3 bedrooms, 2.5 bathrooms. Main floor offers a large dining & living space with 36" island, backsplash, s/s appliances, dinette kitchen, and walk out to back yard. Unfinished basement with laundry. Parking for 3 vehicles with a single car garage and double car driveway. New community with close proximity to Welland Canal, schools, hospital, bus service, grocery and much more. (id:27910)
Royal LePage Macro Realty
53 Matthewson Avenue
Bradford West Gwillimbury, Ontario
Brand New Studio Apartment With Separate Entrance! Excellent Location Close To Shopping, Transit, Rec Centre. Everything Is Included. One Driveway Parking Space. Shared Laundry. Appliances Included. No Smoking, No Pets **** EXTRAS **** Internet Included. Quiet Neighbourhood, Healthy Home Environment (id:27910)
Sutton Group-Admiral Realty Inc.
2401 Nantucket Chase
Pickering, Ontario
Great Starter Home For A First Time Buyer Or Young Family. Spacious End-Unit 3 Bedroom Plus Den (Perfect Size For Office Or Bedroom) & 3 Bathroom, 2 Parking Space (1 Garage + 1 Outside) Functional Open Concept Living And Dining Area With Sliding Door To Walk Out Covered Balcony. Kitchen With Breakfast Bar, Stainless Steel Appliances, Pot Lights, Oak Stairs With Laminate Floor Throughout. Large Master Bedroom With 3pc Ensuite Washroom And Walk In Closet. Direct Access To Garage. **** EXTRAS **** Maintenance Includes Snow Removal, Landscaping, Building Insurance, Garbage Pickup. (id:27910)
Homelife/future Realty Inc.
27 Glenelg Street W
Kawartha Lakes, Ontario
OPPORTUNITY KNOCKS - Brick Century Row Home with 3 Levels of Living Space - 7 Bedrooms and 3 baths with easy access to downtown Lindsay, College and Recreation Facility. Ideally suited for large family or income property. BONUS, 28ft x 32ft heated workshop c/w extra tall double garage doors, loft for office space and 2 pc washroom. This is the ultimate car enthusiast/ hobbyist mancave. Take advantage of the numerous opportunities this property has to offer. Book your showing today! (id:27910)
Royal LePage Kawartha Lakes Realty Inc.
620 Colborne Street Unit# 1
Brantford, Ontario
Assignment sale. End unit, 2 storey townhouse with walk out basement. Located in Seinna Woods East Community in West Brant. The Isabel model offer 1631 sq.ft of living space consist of 3 bedrooms, 2.5 baths. Main level features open concept living room and eat in kitchen, 9 ft. ceilings. Second floor features large principle bedroom with walk-in closet and 4 pcs ensuite, 2 addition bedroom, laundry and share 4 pcs bath. Approx. $10K in upgrade. Private driveway. The property is located at Block E, unit 1. Closing scheduled for May 2024. (id:27910)
Century 21 Miller Real Estate Ltd.
38 - 178 Scott Street
St. Catharines, Ontario
Summer is coming! Want to enjoy a resort like inground pool without the upkeep? Then this renovated condo townhome located in 'The Clusters' is for you! This lovely corner condo has curb appeal with mature trees and beautiful gardens. There is an attached garage with driveway parking. You can truly relax since someone else will care for the manicured grounds, inground pool, and building maintenance. This two-bedroom home offers a brand new kitchen with granite counters, and walkout access to a private rear deck with no back neighbours, just green space. The main level also has a spacious living room plus a powder room; head upstairs past the bonus skylight to two bedrooms, with a brand new 4pc bath, and an outdoor seating area at the front of the home. The lower level has a newly built craft area complete with new cabinetry and sink. Tour this listing and you'll LOVE its terrific location near Fairview Mall, Home Depot, highway access, and a short distance from the lake, trails and countless parks. (id:27910)
RE/MAX Dynamics Realty
3083 William Cutmore Boulevard
Oakville, Ontario
A stylish and modern Freehold 3-storey End Unit townhouse with 4 bedrooms, 3 bathrooms with 2 car garage. Open concept home with a gorgeous private roof top terrace a high demanded newly developed neighborhood, mins away from QEW/403/407 and all of your shopping, dining and entertaining needs. **** EXTRAS **** Freehold, no road fee, end unit, 2 garage, rooftop patio. (id:27910)
Cityscape Real Estate Ltd.
57 - 11 Lytham Grn Circle
Newmarket, Ontario
Location Location Location! **Assignment Sale** Rarely offered, Model 3A, 1,485 Sq.ft. 3 Bedroom unit with 2 1/2 baths and 365 Sq.Ft rooftop terrace! Corner unit with South & East Exposure. Located In Central Newmarket, Next To Newmarket Go And Across From Upper Canada Mall And All Amenities. Discover the allure of this residence, boasting a meticulously landscaped amenity area, featuring a private park, serene walking trails, and a dedicated play area for the ultimate family-friendly experience. This property, offered as an Assignment Sale, invites you to enjoy the 'Live Smart' lifestyle, blending contemporary design with the tranquility of a well-planned community. Seize the opportunity to call this vibrant and harmonious setting your home."" (id:27910)
RE/MAX Real Estate Centre Inc.
794 Kootenay Path
Oshawa, Ontario
1 Year New Town House Located In Highly Desirable Area In Central Oshawa. Open Concept With Large And Lots Of Windows Provided Tons Of Sun Light. Open Concept Kitchen With Dining and Granite Counter Top. 9ft Ceiling 2nd Level. Minutes Away From Big Box Stores. Minutes Away From All Amenities And Easy Commute To Durham College. 1 Min Drive To Get To Hwy 401/Hwy 2. Move In Ready. **** EXTRAS **** A/C To Be Installed On Or Before June 2024. Hwt Rental To Be Paid By Tenant. (id:27910)
Homelife/future Realty Inc.
337 Beach Boulevard N, Unit #20
Hamilton, Ontario
Upgraded bright Corner unit & spacious townhome in desirable lakeside community with one exclusive parking spot. Open concept 2nd floor living featuring brand new flooring, pot lights & kitchen with granite & SS appliances. Large living / dinning room combo, 2pc bathroom & laundry. The 3rd level offers 2 generous sized bedrooms & a newly updated 4pc bathroom with granite. Direct access to the waterfront trail & miles of sandy beach. Close to parks , Go station, 3 Mins to Burlington and offers direct access to hwy. Low condo Fees. Dont miss out on calling this your home. (id:27910)
Right At Home Realty
4 - 1 St John's Drive
Middlesex Centre, Ontario
One floor living at its finest! Located in Arva, just minutes north of Masonville, this 2+2 bedroom, 3 full bathroom home seamlessly combines comfort with practicality. The exterior features paver stone driveway, brick, and vinyl siding, providing a timeless appeal. Upon entering, the living room invites you with oak hardwood flooring and a cozy gas fireplace, allowing space for a dining area and loads of seating. The kitchen is equipped with new stainless-steel appliances (2023), leathered finish quartz countertops, built in pantry and a convenient breakfast bar, creating a contemporary and inviting culinary space. Off the dinette, a sliding door leads to an oversized deck with an awning, offering a perfect spot for outdoor enjoyment. The main floor features garage access, laundry and a 3-piece bathroom with a new vanity and toilet. Two bedrooms, including the primary bedroom with a spacious walk-in closet and a luxurious 4-piece bathroom featuring a jacuzzi tub, complete the main level. The fully finished basement extends the living space, offering plush carpeting, pot lights, and gas fireplace with a live edge wood mantle and stone surround. Two sizable bedrooms with egress windows and a well-appointed 3-piece bathroom provide additional accommodation options, while a practical cold room adds great storage. Conveniently located within steps to Weldon Park, which means walking trails, ponds, tennis courts, disc golf and more. This home is the largest plan in the condo and the only one with egress windows in the lower level. With its practical design and contemporary amenities, this Arva home offers a comfortable and functional living space for everyday needs. Book a private showing today! (id:27910)
Homeology Real Estate Group

