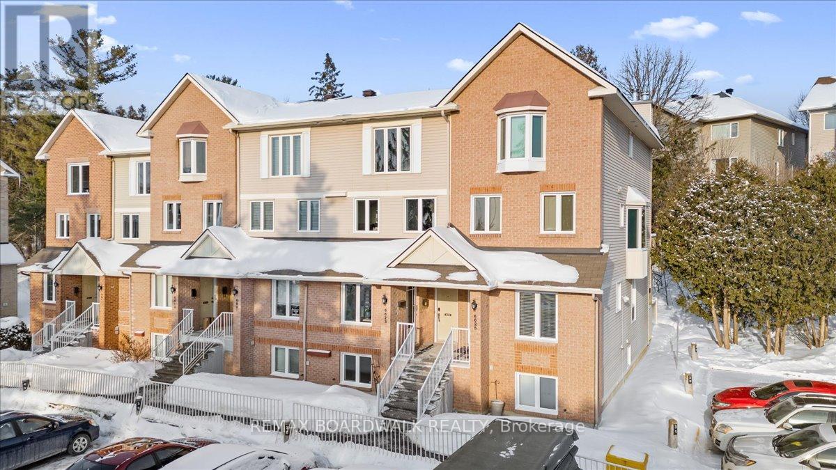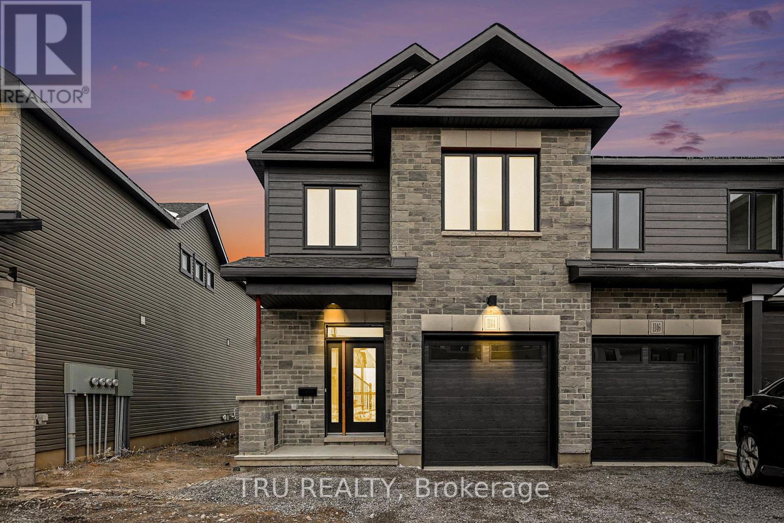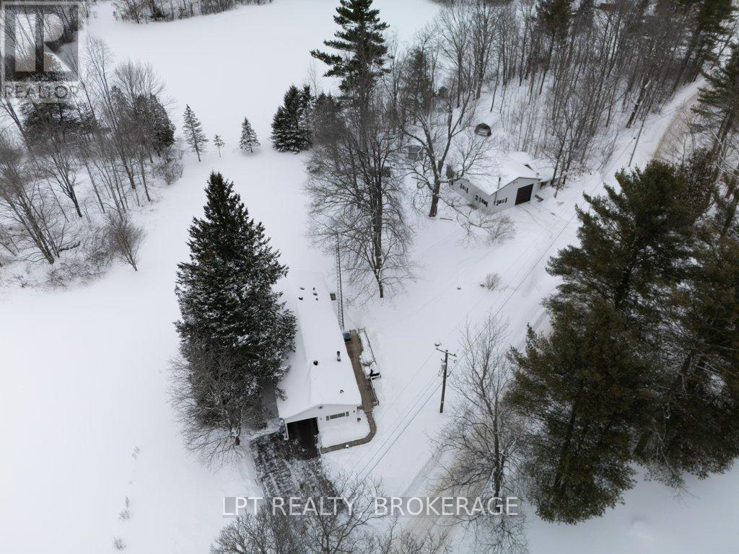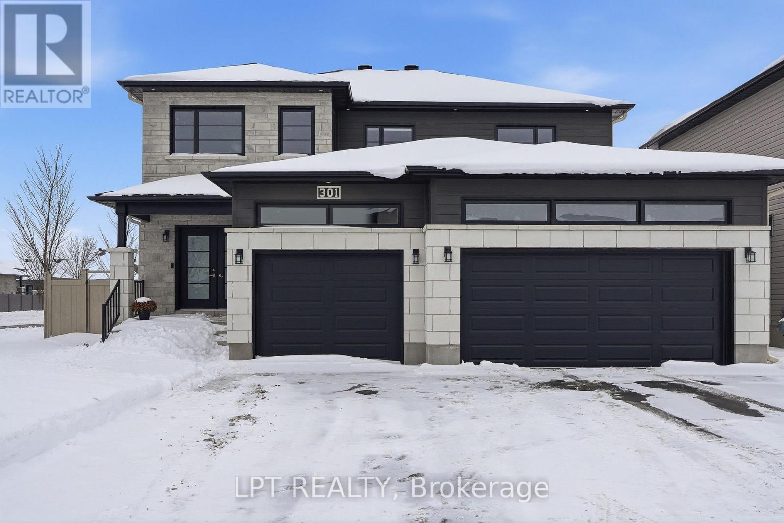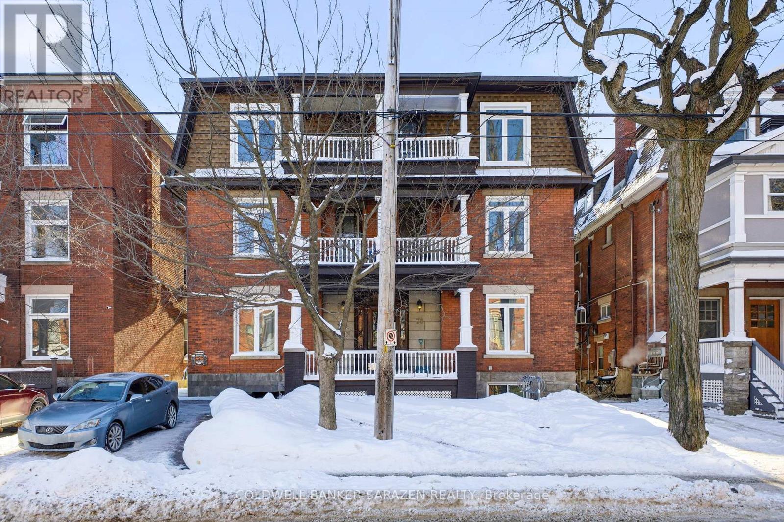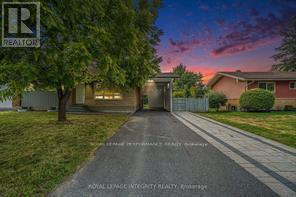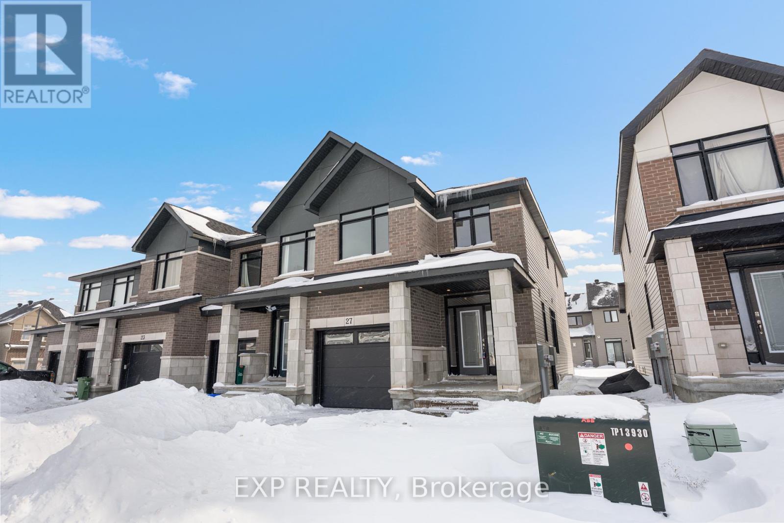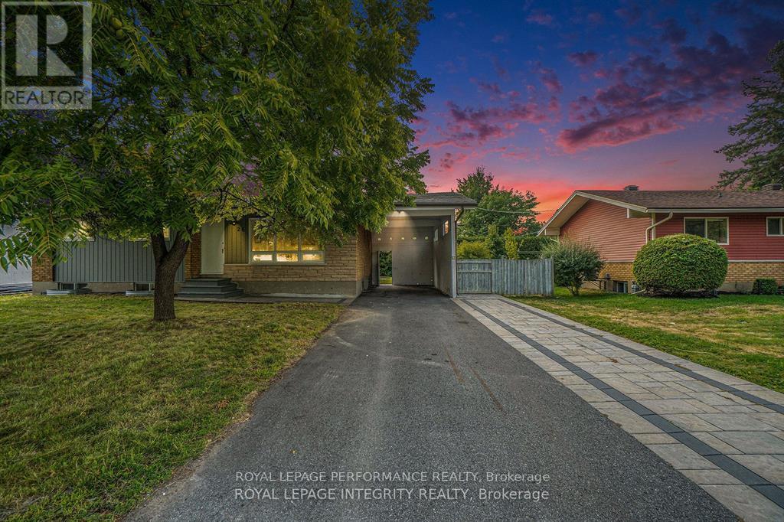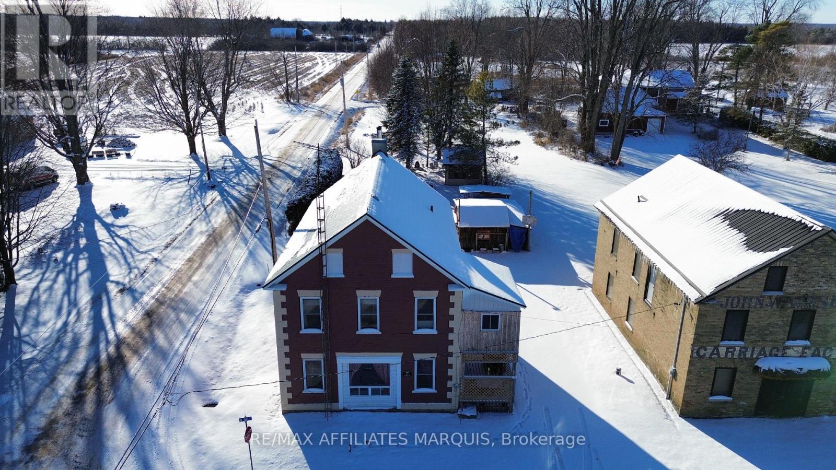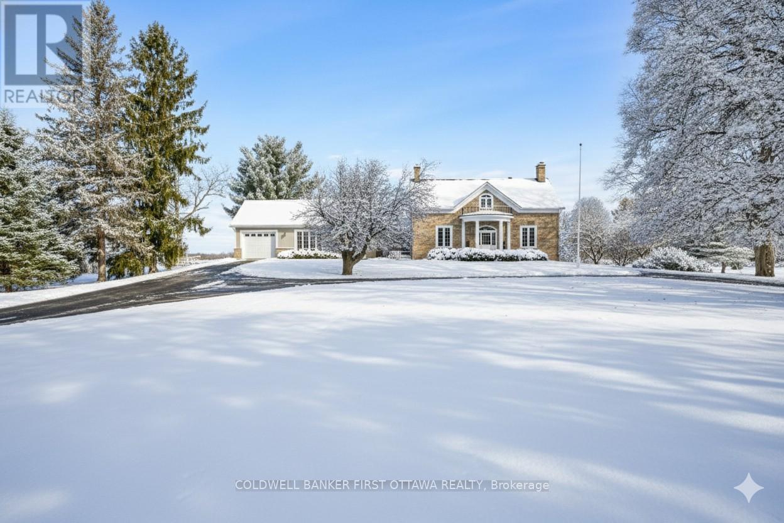A - 6623 Bilberry Drive
Ottawa, Ontario
Low-maintenance living in the desirable community of Convent Glen North. A covered front entrance welcomes you into a tiled foyer with ample closet space and a convenient powder room (2019). Hardwood flooring runs throughout the main level, complemented by large windows and sliding patio doors that fill the space with natural light.The updated kitchen (2024) is designed for both function and appeal, featuring white shaker soft-close cabinetry, a calming horizontal blue backsplash, deep quartz countertops, and an extended breakfast bar. The living area offers a cozy focal point with a stone electric fireplace (2025) and peaceful views of the rear green space with no direct rear neighbours.PVC fencing and mature trees create a private, tranquil outdoor setting. Down the two-tone staircase, the lower level remains bright with large egress windows at both the front and back. The primary bedroom features a full-width, wall-to-wall closet, while the updated 4-piece main bathroom (2019) includes a large vanity and tiled tub surround with soaker tub.Laundry is conveniently located on the lower level, along with additional storage. Ideally situated close to walking paths, schools, OC Transpo, grocery stores, and everyday amenities. Pride of ownership throughout in a family-friendly neighbourhood. (id:28469)
RE/MAX Boardwalk Realty
1144 Cope Drive
Ottawa, Ontario
Discover the Thomas - a stunning End Unit townhome by Valecraft Homes, located in the highly sought-after Shea Village community in Stittsville. This beautifully designed home blends modern finishes with exceptional functionality, perfect for families, professionals, and anyone seeking stylish, turnkey living. Step inside to an inviting open-concept layout featuring rich hardwood floors throughout the main level and a hardwood staircase leading to the second floor. The bright white kitchen is a true showpiece - offering an abundance of cabinetry, high-quality finishes, and an impressive 10-foot island ideal for cooking, hosting, and gathering. Upstairs, you'll find generously sized bedrooms, including a spacious primary suite complete with a luxurious 4-piece ensuite featuring both a relaxing soaker tub and a walk-in glass shower. The lower level adds even more value with a fully finished rec room, perfect for a home theatre, gym, playroom, or office. Located in one of Stittsville's most vibrant new communities, the Thomas End Unit offers modern comfort, thoughtful design, and outstanding craftsmanship - all in a family-friendly neighbourhood close to parks, schools, transit, and everyday conveniences. The perfect blend of style, space, and quality - welcome home. (id:28469)
Tru Realty
1023 Moon Road
Frontenac, Ontario
Welcome to this cozy and well-maintained mobile home set on an exceptional 1.52-acre lot. Lovingly cared for by the same family for 53 years, this property radiates pride of ownership and a true sense of home.Enjoy year-round comfort with a charming wood stove and the peace of mind that comes with durable metal roofs on both the home and the oversized detached garage. The garage features a spacious workshop, perfect for hobbyists, mechanics, or extra storage. Outdoors, the expansive lot truly shines-bursting with beautiful flower gardens in the spring and summer, offering a serene and private setting with room to grow, relax, or entertain. A rare opportunity to own a property that blends space, functionality, and timeless care. Hydro meter is hardwired for a generator. (id:28469)
Lpt Realty
74 Beckwith Street E
Perth, Ontario
Discover the perfect blend of historic town charm and resort-style living with this fantastic 3 bedroom, 1.5 bathroom home, ideally situated in the heart of Perth. Imagine the convenience of being just three blocks from the vibrant downtown core, offering unparalleled walkability to acclaimed restaurants, charming shops, artisan bakeries, and local schools.The true showstopper is the incredible, fully fenced, 200' deep backyard oasis! Step into your private paradise featuring a gorgeous in-ground pool, perfect for summer refreshment and entertaining. The rustic charm of the square timber 3-season sunroom boasts a vaulted ceiling, providing a wonderful spot to relax with a book or host gatherings, no matter the weather. Even with these amazing amenities, there is still ample green space for children to play and for gardening enthusiasts. A valuable perk is the standalone workshop, offering great storage or a sheltered spot to keep a vehicle out of the snow during winter.Inside, the home welcomes you with a charming front porch, the ideal place for your morning coffee and friendly chats with neighbours. The main floor features a cozy living room complete with a wood stove for those chilly evenings, a dedicated dining area, and a kitchen full of potential ready for you to expand and design the culinary space of your dreams. Practicality is key with a rear mudroom hosting convenient main-floor laundry. Upstairs, you'll find three comfortable bedrooms and a recently renovated beautiful appointed spa-like main bathroom, a calming serene retreat to unwind at the end of a busy day. This property offers an enviable lifestyle in a prime location. Don't miss the opportunity to make this central Perth gem your own! (id:28469)
Royal LePage Advantage Real Estate Ltd
301 Moonlight Drive
Russell, Ontario
Welcome to 301 Moonlight Drive in the growing, family-friendly community of Russell. This newly built 4-bedroom, 3-bathroom home offers a perfect blend of modern finishes, thoughtful design, and everyday functionality.Step inside to find luxury vinyl flooring flowing seamlessly through the living, dining, kitchen, and office spaces. A vertically stacked fireplace brings warmth and contemporary style to the living room. The kitchen is both stylish and practical, featuring matte luxe black velvet cabinetry, a double bowl black sink, and ample workspace for daily living and entertaining.Convenience continues with a dedicated laundry room, a spacious double car garage, and a well-designed layout ideal for families or professionals working from home. Upstairs, the primary bedroom offers a private ensuite, while the unfinished basement provides endless potential to create the space you've always wanted.Located in a safe, welcoming neighbourhood close to schools, groceries, and everyday amenities, and just 20 minutes from Ottawa, this home offers the perfect balance of comfort, style, and location. (id:28469)
Exp Realty
6 - 78 Fifth Avenue
Ottawa, Ontario
Very large three bedroom apartment, totally gutted and renovated. Open concept kitchen with sunny southern exposure and sunroom. Beautiful granite countertops and stainless steel appliances. Luxury vinyl plank flooring thru-out. Full size ensuite laundry. Large closets in all bedrooms. 4 pc bath with stunning marble tile. Large room could be dining area or office space leading out to private tree covered balcony. 3 a/c units included. Parking available.Immediate occupancy. Be the first to move into this luxury apt in a classic Glebe building just steps to Bank St, Td Place and the Rideau River Canal. (id:28469)
Coldwell Banker Sarazen Realty
26 Majastic Drive
Ottawa, Ontario
Steps from Algonquin College - Renovated Upper-Level Unit for Rent. Bright and spacious upper-level unit in a fully legal detached bungalow, located in a prime and transit-friendly neighborhood. This unit has been completely renovated and features a modern kitchen with quartz countertops, stainless steel appliances, new flooring, fresh paint, and updated trim throughout. The main floor offers a large family room, dining area, in-suite laundry, 4 generous bedrooms, and 1 full bathroom, providing a comfortable and functional layout ideal for families or professionals. Major mechanical systems were updated in 2024, including the furnace, air conditioning, and hot water tank. Excellent location just 5 minutes from Algonquin College, steps to public transit, and close to Baseline Road and Hunt Club . Parking available with a carport and a long double driveway. Separate the hydro meter. Move-in ready and available immediately. (id:28469)
Royal LePage Performance Realty
27 Moosonee Crescent
Ottawa, Ontario
A modern end-unit townhome offering the look and feel of new construction-without the wait. This stunning Claridge-built end-unit townhome, just two years young, offers exceptional value, modern design, and immediate possession. Featuring 4 bedrooms and 3 bathrooms, this like-new home boasts a bright, open-concept layout enhanced by abundant natural light and stylish contemporary finishes throughout. The upgraded kitchen is the heart of the home, showcasing quartz countertops, stainless steel appliances, and a striking modern backsplash, perfect for both everyday living and entertaining. Upstairs, you'll find four generously sized bedrooms, including a serene primary suite complete with a spa-inspired 5-piece ensuite and walk-in closet. A convenient main-floor laundry room adds practicality to daily life, while the finished basement offers a spacious recreation area anchored by a cozy electric fireplace - ideal for family gatherings, movie nights, or quiet evenings at home. Ideally located with easy access to public transit, schools, shopping, and everyday amenities, this home checks all the boxes for comfort, style, and convenience. (id:28469)
Exp Realty
26 Majestic Drive
Ottawa, Ontario
Steps from Algonquin College - Fully Legal Renovated Bungalow with Two Units (4+3 Beds). Exceptional income or multi-family opportunity in a prime location. This fully legal, renovated detached bungalow offers two self-contained units with separate entrances, featuring 3 new full bathrooms, 2 quartz-countertop kitchens, and stainless steel appliances. The main floor includes a bright family room, kitchen, dining area, laundry, 4 bedrooms, and a full bath. The lower unit offers its own kitchen, laundry, 3 bedrooms, and 2 full bathrooms (including en-suite) with large windows for excellent natural light . Major upgrades completed in 2024 (furnace, A/C, hot water tank). Located 5 minutes from Algonquin College, steps to transit, and close to Baseline Rd & Hunt Club. Parking for up to 5 vehicles with a covered carport and long double driveway. Two separate hydro meters.Vacant, move-in ready. Projected rent: $6,000/month. (id:28469)
Royal LePage Performance Realty
90 Main Street
Merrickville-Wolford, Ontario
Welcome to 90 Main Street, a charming brick two storey home that perfectly blends warmth, character, and everyday comfort in a truly convenient location. Ideally situated just one hour from Ottawa, 10 minutes to Merrickville, and 14 minutes to Smiths Falls, this home offers the best of small town living with easy access to surrounding amenities. The open concept main floor is thoughtfully designed for both daily living and entertaining, featuring a spacious kitchen that flows seamlessly into the living and dining areas ideal for family gatherings and hosting friends. A convenient two piece powder room completes the main level. Upstairs you'll find three generous bedrooms, a versatile home office, and a full four piece bathroom. Step outside and enjoy a private, inviting backyard highlighted by a stone walkway, a large storage shed, and a screened-in gazebo with lighting perfect for summer evenings and relaxed entertaining. The screened in porch provides a peaceful spot to enjoy your morning coffee or unwind at the end of the day. With its inviting interior, functional layout, and appealing outdoor spaces, 90 Main Street is a home that's easy to fall in love with and ready to welcome its next owners. (id:28469)
RE/MAX Affiliates Marquis
578 Devonwood Circle
Ottawa, Ontario
Welcome to 578 Devonwood Circle, a stunning Tamarack-built "Gainsborough" model offering nearly 3,000sqft of well-designed living space on a premium 60 x 100 ft lot, plus a finished basement adding approximately 980sqft. This 4 plus 1 bed, 4 bath home blends elegance, modern upgrades, & family-friendly design for truly comfortable living. The main floor features gleaming hardwood, pot lights, crown moulding in the living, dining, & family rooms, a gas fireplace, & a versatile den or office. Hardwood flooring was added to the second level & staircase in 2012. The chef-inspired kitchen, renovated in 2021 w/about $80,000 in upgrades, offers quartz counters, a large island, stainless steel appliances, & a walk-in pantry perfect for cooking & entertaining. Upstairs, four spacious bedrooms & a loft provide room for the whole family. The primary suite includes a sitting area, two walk-in closets, & a spa-like ensuite w/double sinks. The finished basement adds a fifth bedroom, family room, bar area with high top counter, & a half bath, ideal for guests, a home gym, or teen retreat. Additional conveniences include custom retractable window coverings, UV & heat-reducing window film, a new air conditioner installed in 2020, & a 15,000-watt Firman generator with Generlink connection added in 2023. Step outside to a private backyard oasis with a 21 x 36 in-ground pool with liner replaced in 2021, interlock patio, shed, & Gemstone LED lighting on the front & back of the home. Major updates include a roof with 50-year shingles installed in 2015, a new furnace in 2023, & an owned hot water tank installed in 2024. An assumable alarm system, indoor pool timer, & upgraded exterior brickwork add further value. Located in a highly sought-after, family-friendly neighbourhood close to parks, schools, shopping, &recreation, this move-in-ready home combines space, style, & exceptional upgrades, making it a truly special place to call home. 24hrs irrev. Some photos are digitally enhanced. (id:28469)
Bennett Property Shop Realty
2638 Rideau Ferry Road
Drummond/north Elmsley, Ontario
Exceptional exquisite estate with elegant century stone home on 10 pastoral acres - where luxury meets opportunity. This landmark 1840 home, fully renovated to modern luxury, offers both a prestigious lifestyle and income potential. Whether envisioned as an extended family compound, wellness retreat, boutique inn, or executive business centre, this 5,500sf, 8 bedroom, 7 bathrooms residence adapts beautifully to many purposes. Just minutes from the artisan town of Perth, the property blends historic character with refined comfort. Grand light-filled rooms feature high ceilings, deep sills and exquisite décor. The entertainment-sized Great Room impresses with a stone fireplace, granite mantle, and slate-style floors. The butler's pantry with copper sink, beverage fridge, and full cabinetry adjoins the space - perfect for hosting or events. Formal dining room accommodates 20 guests in style, while the true gourmet kitchen dazzles with rounded granite counters, double ovens, 9ft breakfast bar, and classic AGA range framed by stained glass and chandelier lighting. Main-floor primary suite offers radiant in-floor heat, a walk-in dressing room and five-piece spa ensuite with Silestone quartz vanity, soaker tub, and walk-in shower. Three additional bedrooms on main level, two are currently used as office and den. Sunroom lounge, sitting room, ultimate laundry room and mudroom complete the main level. Upstairs are four generous bedrooms, three with ensuites and one with an attached fitness room. Second floor luxury 4-piece bath. Two single attached garages provide inside entry. Recent updates include architectural 2019-2024 roof shingles and new 2023 septic. Barn has renovated professional office, with heat and air conditioning. Property also has large driveshed and two paved driveways, one is circular. Set amid landscaped grounds and just five minutes from conservation trails, this stately property invites both refined living and visionary investment. (id:28469)
Coldwell Banker First Ottawa Realty

