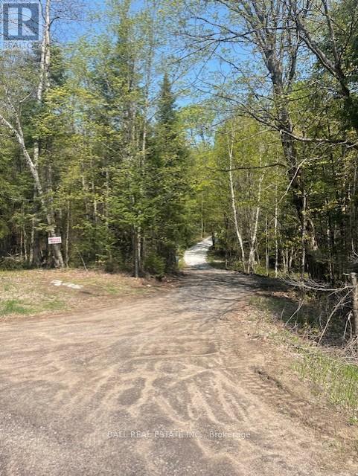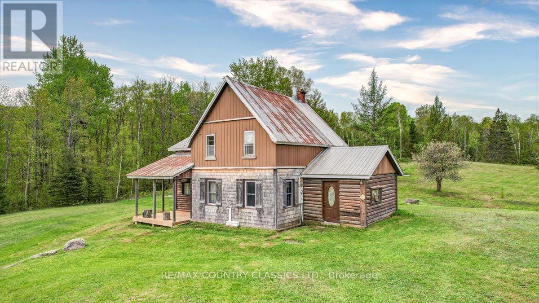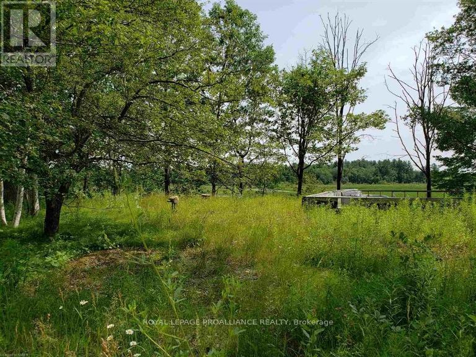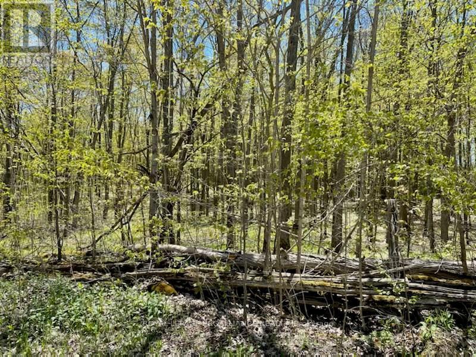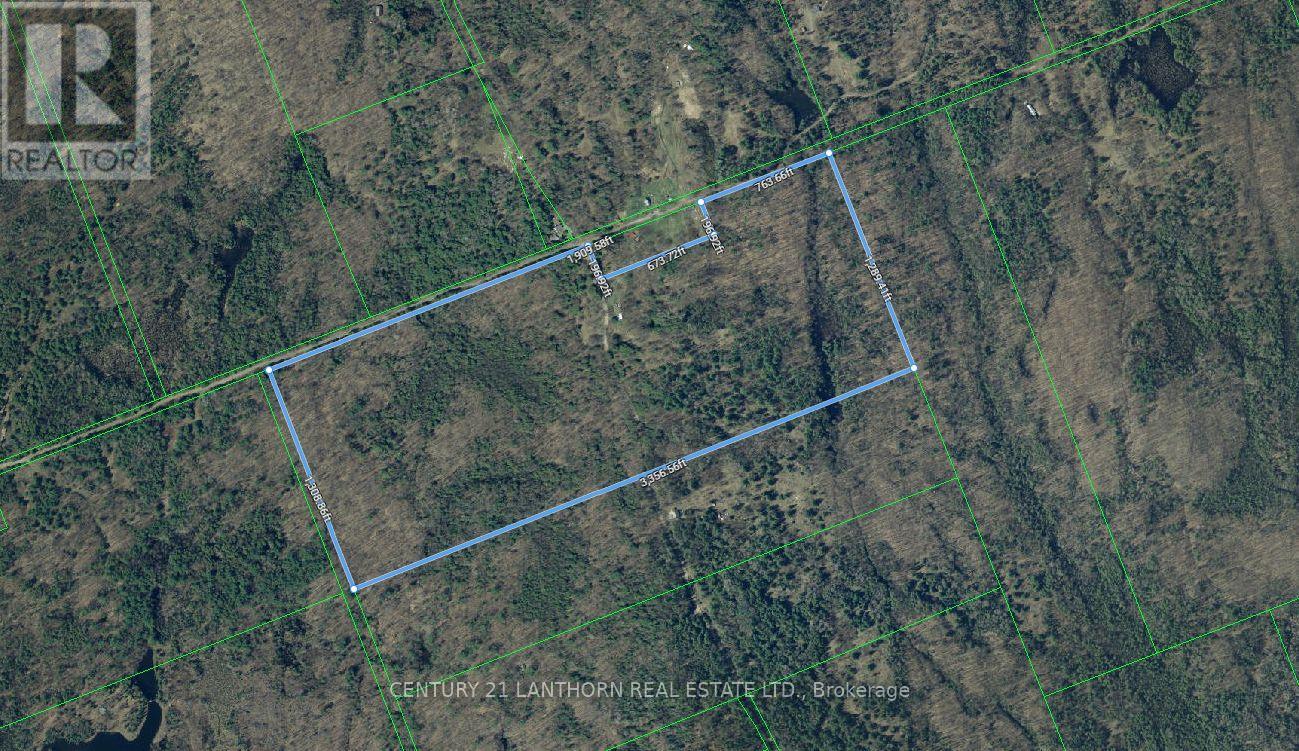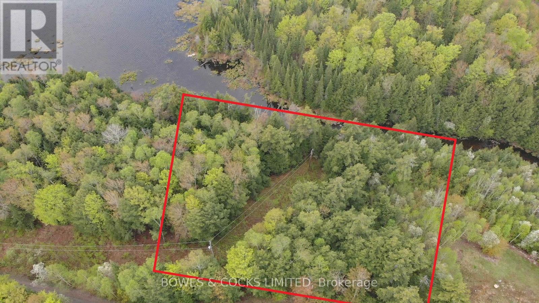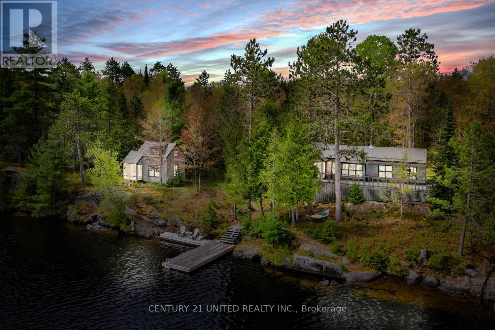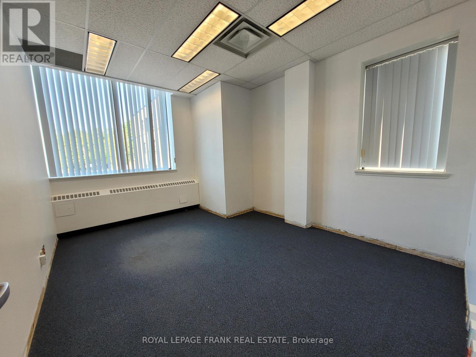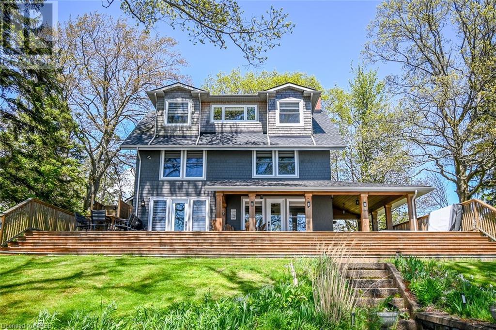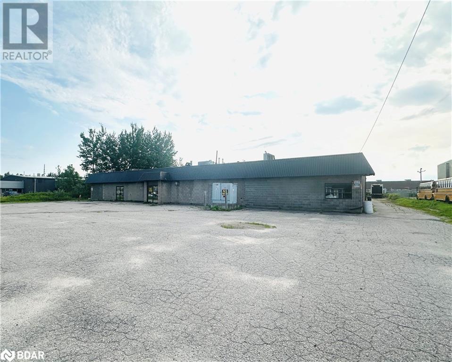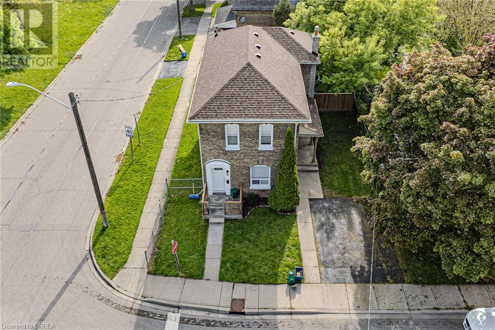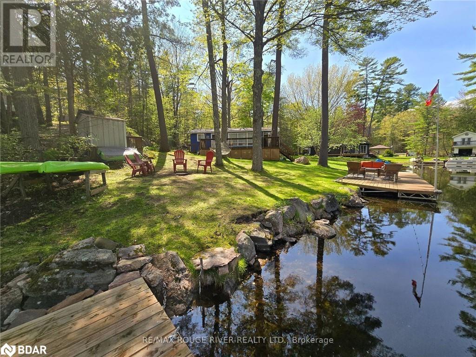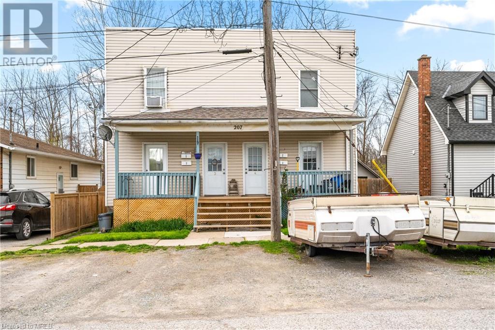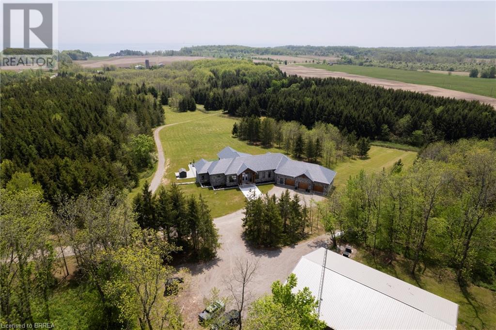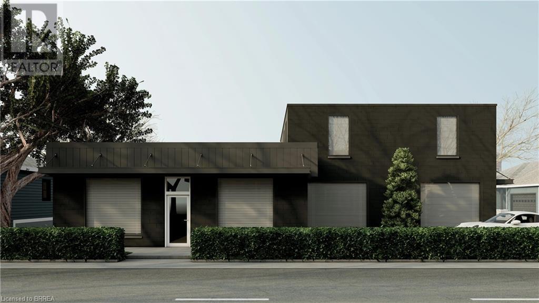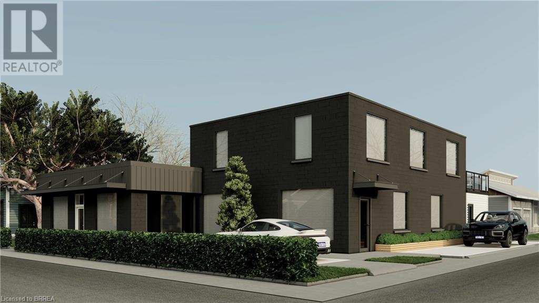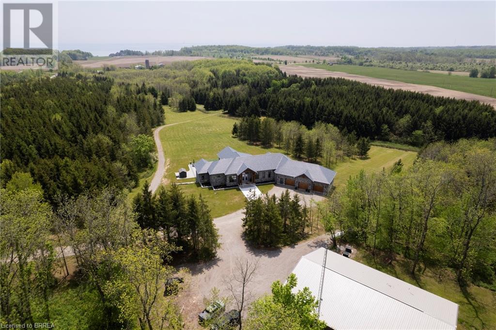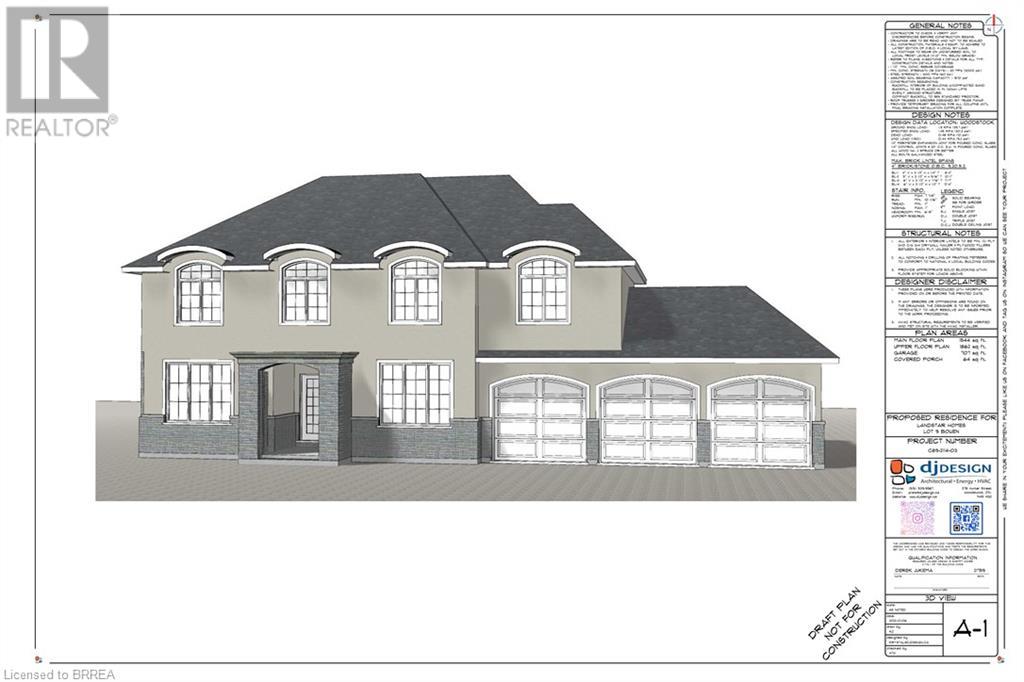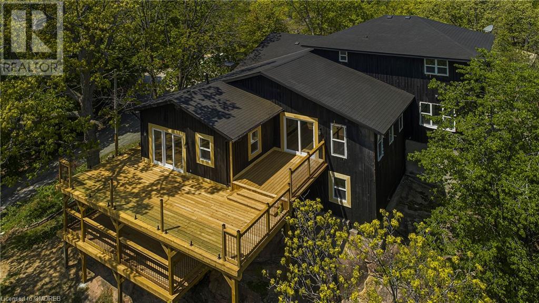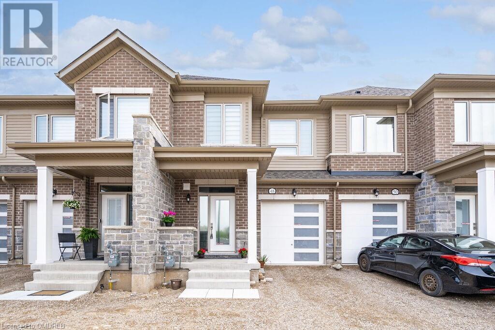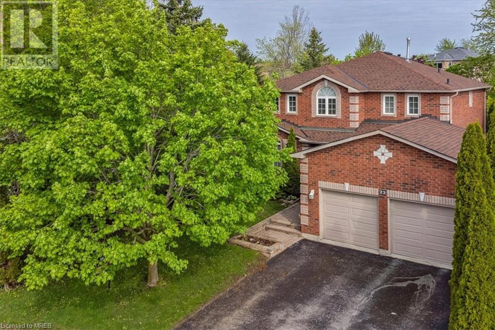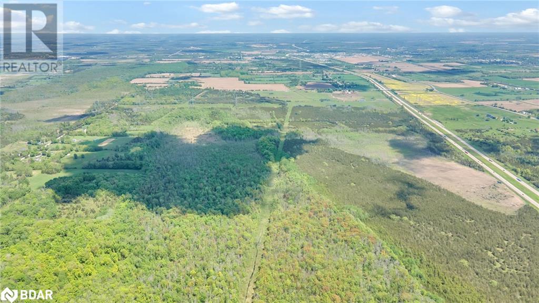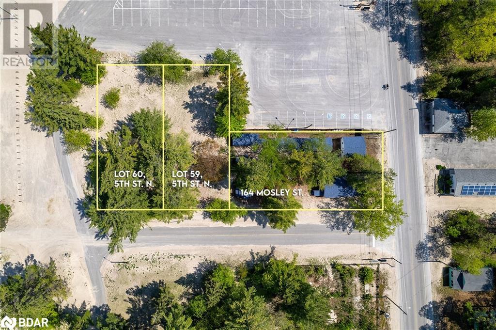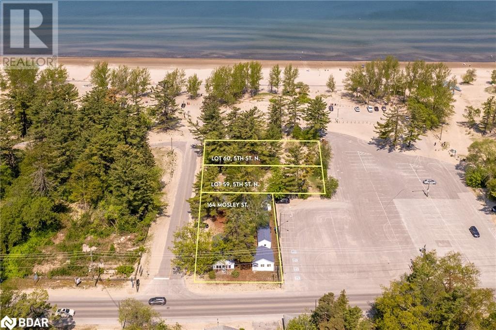Ptlt2 Hwy 118
Dysart Et Al, Ontario
Excellent building opportunity. Over 6 acres located just a quick 5 minutes from the Village of Haliburton for your convenience and access to all town amenities. Located off HWY. 118. Secluded for privacy and surrounded by mature hardwood and mixed forest. Create your private escape on this beautiful nature filled property. No EP on this property. This property features easy access points to snowmobiling, cross country skiing, hiking, and hunting with Sir Sam's Ski Hill only 15 minutes away. **** EXTRAS **** Shared Driveway (id:27910)
Ball Real Estate Inc.
1908 Lower Faraday Road
Bancroft, Ontario
Set well back from the road, between two lovely meadows, sits this peaceful, comfortable century home. Situated on a gentle rise you can relax on the porch and enjoy the view. The home has lots of great features...open floor plan, propane forced air furnace, back up automatic generator, 200 amp electrical service, drilled well etc. Did we mention the trails throughout the surrounding forest? Also, with approximately 62 acres across the road assures complete control over what you see.The garage and barn are a great asset for the handyman! They are also selling with all contents, including furniture, farm machinery and auto, so this is turn key and ready to enjoy! Don't miss this one-of-a-kind property, only 20 minutes to Bancroft. **** EXTRAS **** Buried Hydro Cable, Satelite TV (id:27910)
RE/MAX Country Classics Ltd.
2250 Hungry Bay Road
Central Frontenac, Ontario
This unique property includes an over-sized 2 car garage/workshop with living quarters above, a poured foundation for a 900 sq ft home or cottage and 109 acres of vacant land.Build on what's already here and turn it into a summer hideaway or a year-round home. The garage and house foundation sit on a year-round, municipal road and look out over the many acres of streams, wetlands and wooded areas. Near Conservation Land and Hungry Lake, and just 30 minutes from the services and conveniences of Sharbot Lake, the area is popular for year-round outdoor activities.Property being sold ""As Is"" and includes 5 parcels.5 **** EXTRAS **** 5 Parcels being sold together -Pin# 362160057; 362160071; 362160075; 362160076; 362160077 (id:27910)
Royal LePage Proalliance Realty
Pt1lt7 Bateman Road
Stirling-Rawdon, Ontario
Builders and investors alike, seize the opportunity to turn visions into reality and unlock the full potential of this stunning lot. Encompassing a lush wooded area, with RR zoning and conveniently located just outside Springbrook, a mere 10-minute drive from Stirling, this parcel of land offers the perfect canvas to craft your dream retreat. With its scenic surroundings and strategic location, this is more than just land; it's a canvas for crafting someone's dream home. Immerse yourself in the serene ambiance and explore the endless possibilities awaiting in this idyllic setting. (id:27910)
Royal LePage Proalliance Realty
573 Cleveland Road
Tudor & Cashel, Ontario
Looking for some acreage to call your own? 573 Cleveland Rd offers 97 acres of untouched wilderness (as per Geowarehouse) with road frontage on both sides of Cleveland road. Looking for a project? An old cabin needs lots of TLC or you could look into severences with all the road frontage. Municipally maintained road plus hydro is available along the road. Lots of wildlife in the immediate area including deer, moose and more, plus a prime location close to numerous lakes and a short distance to the Heritage Trail for endless atv and snowmobile trails. A great opportunity awaits! (id:27910)
Century 21 Lanthorn Real Estate Ltd.
Lot 11 Surveyor Drive
Highlands East, Ontario
This wooded waterfront lot is waiting to be enjoyed. Gurgling rapids across the front of the property and thick foliage to either side lends this property a true feeling of ""escape"". The slope of this property would be ideal for a walk-out basement, and there is a flat area for parking beside the road. Add a patio and enjoy a bevvy as you look down over the rapids, or toss in a canoe and paddle your way around quiet Lower Monmouth Lake! (Note: Lower Monmouth Lake is directly next door to fantastic Eels Lake!) **** EXTRAS **** Hydro easement cuts through the property creating an already cleared area. There appears to be plenty of room to either side of the hydro to build - Buyer to do own due diligence. (id:27910)
Bowes & Cocks Limited
823 Mackie Bay
Addington Highlands, Ontario
Nestled on the shores of Weslemkoon Lake, this charming cottage and its accompanying bunky exude stylish Scandinavian design characterized by white painted walls, exposed wooden beams and polished hardwood floors. Accessed by water, the journey to this hidden gem begins with a short boat ride across the lake, leaving the hustle and bustle of the outside world behind. The main cottage boasts a weathered cedar shake exterior that blends seamlessly with its natural surroundings. A spacious deck with a large screened-in sunroom stretches out from the cottage, providing an ideal spot to gather with friends & family. Inside is a warm & inviting atmosphere. The real star of this open concept area is a stunning floor to ceiling mid-century modern feature wall, accented with a cast iron Jotul woodstove. The ceiling features wooden beams & is finished with red cedar strip paneling. Enjoy breathtaking views of the lake from the built in seating nook beside the large windows. This room serves as the heart of the home and is open to the kitchen & eating area. The modern kitchen comes equipped with propane appliances. Just off the main room is the spacious primary bedroom with sloped cathedral ceilings and a sliding glass door walk out to a private deck. The second bedroom offers amazing views of the lake as well as nighttime views of the stars above through the skylight in the vaulted ceiling. A full bathroom & laundry complete the layout. Tucked away beside the cottage, close enough but far enough away, the bunky is clad in the same cedar shake shingles as the main cottage. While smaller in structure, it also features its own private screened-in sunroom to relax in. The combined bedroom/living area features windows on all sides and spectacular views of the lake. Exposed beams once again make an appearance, in keeping with the aesthetic of the main cottage. A second story loft area with twin beds provides comfortable accommodations for up to four more people. **** EXTRAS **** Additional things that you might not notice immediately but are equally important are the metal roof, hard wired generator ensuring you always have power, high speed internet system, and a permanent dock that stays in year round. (id:27910)
Century 21 United Realty Inc.
205 - 310 Simcoe Street S
Oshawa (Central), Ontario
High exposure Simcoe St. frontage great signage opportunity- Easy access building with onside parking, close to 401 exit! Clean well maintained building, full accessible w/ elevator & bathrooms. Abundant natural light, close to medical clinic. Multiple office demising options possible. Tmi includes all utilities! Total monthly cost approx $1,681 + HST 3 month net rent free incentive for qualified Tenants! **** EXTRAS **** Floor plan & zoning attached. Extra storage space available in basement. (id:27910)
Royal LePage Frank Real Estate
3039 Thunder Bay Road
Fort Erie, Ontario
Welcome to Sandy Bottoms! If you're looking for a Waterfront, Executive property with over 100 feet of Private Beach at your doorstep, this is it! Set back on 2 acres, this luxury home exudes sophistication and tranquility. Gleaming hardwood floors throughout, oversized eat in kitchen with granite counters, coffered ceilings, and views of the water from every room. 5 large bedrooms, 3 full bathrooms, a cozy fireplace and a private primary oasis! The outdoor wrap around covered deck has a sunken hot tub where you can soak up the night sky and watch the sunset! If that's not enough, there is an outdoor shower to rinse off those sandy toes after a walk in the white soft sand or dip in the crystal clear water. Every inch of this home was professionally updated in 2016 with the highest quality finishes and meticulous craftsmanship and recently painted. Close to historic downtown Ridgeway which offers fine dining, boutique shops, cafes, local theatre and art gallery, walking trails, summer markets, community festivals and every day amenities. 10 Minute drive to Buffalo, and 90 minutes to Toronto airport. See what visitors had to say and visit this homes VRBO site. Make your next move to this White Sand Beach Paradise in Canada's South Coast! (id:27910)
Better Homes And Gardens Real Estate Signature Service
699 Wallace Road
North Bay, Ontario
14,000 sq ft building in sought after commercial area ideally positioned within a 2km radius of major 4-lane highways connecting every corner of Ontario. The massive facility sits on 1.2 acres and features 3 phase power, two sizable truck-height bay doors, larger store front and massive spaces throughout the block construction building. North Bay emerges as an ideal hub, strategically situated to tap into northern markets and capitalize on highway traffic. The Zoning is M1 and property is for sale and/or available to lease. Additional rent costs include: Building Insurance, Structural Maintenance. Tenant pays: Heat, Hydro, Natural Gas, Property Taxes, Signage, Snow Removal, Tenant Insurance, Utilities, Water (id:27910)
Century 21 B.j. Roth Realty Ltd. Brokerage
211 Brock Street
Brantford, Ontario
Welcome to 211 Brock St. a triplex in central Brantford, close to amenities and a serene park just across the street. There are three (3) 1-bedroom units, renovated in 2023. This triplex is just over 1 km to both campuses at Wilfrid Laurier University and Conestoga College; just over 3 kms to the 403 access at Wayne Gretzky Parkway. (id:27910)
Royal LePage Action Realty
2743 Tedford Drive
Smith-Ennismore, Ontario
Stoney Lake - Lovely 3 bdrm cottage situated on a large .60 acre nicely treed lot on a year round municipal road! Peaceful bay location, beautiful granite outcroppings & wind swept pines, enjoy fishing, swimming & boating the entire Trent Severn Waterway from your dock. Features a new heat pump to keep you comfortable as well as an updated kitchen & bath. Only minutes to all amenities & restaurants in Lakefield, Youngs Point & Burleigh Falls. A nice gentle slope to the waters edge makes this a wonderful getaway to enjoy with family & friends. Quick closing available if you'd like to enjoy this summer on the lake. View the Floor Plans, full gallery & mapping under the multi-media link. Septic pumped June 1/24. (id:27910)
RE/MAX Rouge River Realty Ltd.
207 Beaver Street
Thorold, Ontario
Turn Key 4 Units Fully Occupied With Great Tenants , Separate Meters, 4 Front Doors, 2 Fenced Backyards. In The Neighbourhood Of Thorold South , That Is Going Through A Huge Redevelopment, Exploding With New Construction Homes Just Across The Street And Dotted Throughout The Community . Legally Licensed With City. Thorold South Great Place To Invest While Land Values Increase. Unit #1 3 beds $2,000, Unit #2 1 bed $1,000/M, Unit 3 1bed $763/M, Unit #4 1+2 Beds $800/M, Each Tenants Pays Own Heat & Hydro. Easy To Manage. Investors Dream. Room Sizes for Unit #1 Only, See Floor Plan. Extras: Can Consider Vendor Financing (id:27910)
Century 21 Millennium Inc
85 Chilian Road
Vittoria, Ontario
Welcome to 85 Chilian Road, Vittoria – an exquisite countryside estate perched on 47.02 acres of extremely private & peaceful Norfolk County soil. The show-stopping, better than new (2017) custom designed stone ranch w/ full walk-out basement is set back off of the quiet country road on an extra long, winding & wooded driveway & boasts 6,293 sf of beautifully finished living space with 2+1 beds, 3 full baths, 2 powder rooms & an oversized triple car attached garage with inside entry to both the main & lower levels. This home features everything that todays’ discerning buyers are searching for, including an open concept design w/ soaring cathedral ceiling, numerous large windows allowing tons of natural lighting & panoramic views of the magnificent landscape. A lavish eat-in cooks kitchen with heated floors, and premium s/s appliances included, walk-in pantry, large island, pot lighting, & sound system. The gas fireplace is the focal point of the living room with cathedral ceilings and breathtaking views of the fairway-like back yard. The primary suite is like stepping into a 5 star hotel with its access to the amazing back deck, stunning ensuite bath with heated floors, electric blinds etc. The walk out basement is currently set up for a rec room/games room with kitchen, a home gym, bedroom, 1.5 baths & is the perfect candidate for an in-law suite. The standby generator is in place to run the entire house & shop if need be. Head out back to either the gorgeous covered rear deck or below to the 50’x18’ heated inground saltwater pool, complimented w/ a hot tub, pot lighting, ample lounging space & stone pillars. For the hobbyist there is the 50’x 70’ in-floor heated & insulated workshop with 14’ roll up door and concrete floor perfect to store your power equipment, RV, boat, transport, etc. Enjoy both the stunning Lake Erie views from the main level of the home, & frequent deer sightings in your own backyard. The highlight reel goes on & on; too much to mention here. (id:27910)
RE/MAX Twin City Realty Inc
166 Grand River Avenue Unit# B
Brantford, Ontario
New Semi-Detached Home Near Grand River and Trails. Experience luxurious living in this soon to be newly constructed semi-detached home, ideally situated near the scenic Grand River and its extensive trails. Perfect for nature enthusiasts and those who appreciate the tranquility and beauty of river front access. Be amazed by the sheer size of this unit, offering 1700 sq. ft. with 2 bedrooms, a den and 4 bathrooms. Sleek, durable, and modern, adding a sophisticated touch to your kitchen and bathrooms. Premium engineered hardwood floors throughout, providing a warm and timeless appeal. Prestigious and stylish lighting fixtures that enhance the aesthetic of your home. Elegant window coverings that offer both privacy and a touch of class. This semi-detached home combines luxury and convenience, set in a prime location that provides easy access to the natural beauty of the Grand River and its trails. Experience the perfect blend of outdoor adventure and sophisticated living. (id:27910)
Royal LePage Brant Realty
RE/MAX Twin City Realty Inc
166 Grand River Avenue Unit# A
Brantford, Ontario
New Semi-Detached Home Near Grand River and Trails. Experience luxurious living in this soon to be newly constructed semi-detached home, ideally situated near the scenic Grand River and its extensive trails. Perfect for nature enthusiasts and those who appreciate the tranquility and beauty of riverfront access. Enjoy outdoor living with a spacious back patio, perfect for entertaining or relaxing in privacy. Revel in the grandeur of expansive ceiling heights that add a touch of elegance and spaciousness to your home. Admire the craftsmanship of a beautiful staircase that serves as a stunning centerpiece within the home. Be amazed by the sheer size of this unit, offering 2720 sq. ft. with 3 bedrooms, a den and 4 bathrooms. Sleek, durable, and modern, adding a sophisticated touch to your kitchen and bathrooms. Premium engineered hardwood floors throughout, providing a warm and timeless appeal. Prestigious and stylish lighting fixtures that enhance the aesthetic of your home. Elegant window coverings that offer both privacy and a touch of class. This 2 Storey home combines luxury and convenience, set in a prime location that provides easy access to the natural beauty of the Grand River and its trails. Experience the perfect blend of outdoor adventure and sophisticated living. (id:27910)
Royal LePage Brant Realty
RE/MAX Twin City Realty Inc
85 Chilian Road
Vittoria, Ontario
Welcome to 85 Chilian Road, Vittoria – an exquisite countryside estate perched on 47.02 acres of extremely private & peaceful Norfolk County soil. The show-stopping, better than new (2017) custom designed stone ranch w/ full walk-out basement is set back off of the quiet country road on an extra long, winding & wooded driveway & boasts 6,293 sf of beautifully finished living space with 2+1 beds, 3 full baths, 2 powder rooms & an oversized triple car attached garage with inside entry to both the main & lower levels. This home features everything that todays’ discerning buyers are searching for, including an open concept design w/ soaring cathedral ceiling, numerous large windows allowing tons of natural lighting & panoramic views of the magnificent landscape. A lavish eat-in cooks kitchen with heated floors, and premium s/s appliances included, walk-in pantry, large island, pot lighting, & sound system. The gas fireplace is the focal point of the living room with cathedral ceilings and breathtaking views of the fairway-like back yard. The primary suite is like stepping into a 5 star hotel with its access to the amazing back deck, stunning ensuite bath with heated floors, electric blinds etc. The walk out basement is currently set up for a rec room/games room with kitchen, a home gym, bedroom, 1.5 baths & is the perfect candidate for an in-law suite. The standby generator is in place to run the entire house & shop if need be. Head out back to either the gorgeous covered rear deck or below to the 50’x18’ heated inground saltwater pool, complimented w/ a hot tub, pot lighting, ample lounging space & stone pillars. For the hobbyist there is the 50’x 70’ in-floor heated & insulated workshop with 14’ roll up door and concrete floor perfect to store your power equipment, RV, boat, transport, etc. Enjoy both the stunning Lake Erie views from the main level of the home, & frequent deer sightings in your own backyard. The highlight reel goes on & on; too much to mention here. (id:27910)
RE/MAX Twin City Realty Inc
Lot 9 Bowen Place
Oakland, Ontario
ASSIGNMENT SALE! To Be Built! This immaculate 2 Story, 5 Bedroom Home is sitting on 0.79 acres and is situated in the desirable city of Oakland! This custom built home is complete with modern finishes as well as a three car attached garage and 3,406 square feet of finished living space! The open concept main level showcases a large Great room with a gas fireplace and glass sliding doors to the back deck overlooking the green space, a gourmet kitchen with a quartz countertop, an island and walk-in pantry, a formal dining room, an office and a 2-piece powder room. The second floor boasts of 5 generously sized bedrooms, and 4 bathrooms. The Primary Bedroom features a walk-in closet and an ensuite 5- piece bathroom with custom glass shower. Engineered hardwood flooring and pot lights flow seamlessly throughout. Upgrades and high end finishes will not disappoint. The lower level features a walkout to the backyard and can be finished to boast whatever your heart desires. Located minutes away from the Amenities Oakland has to offer as well as a short drive to Simcoe, Port Dover and Brantford! (id:27910)
Century 21 Grand Realty Inc.
807 Mountain Trail Lane
Lyndhurst, Ontario
Welcome to 807 Mountain Trail Lane, a serene retreat nestled atop a mountain. This recently renovated property offers a modern oasis that can be enjoyed year-round. With its spacious center island , gorgeous hardwood throughout, all new fixtures and expansive wrap-around decks, this home is perfect for entertaining. Featuring 5 bedrooms including a separate entry walk-out suite with a second kitchen, there's plenty of space for your family and friends. Ample parking is available as well. Located on a private bay on Whitefish Lake, which is part of the Rideau System, you'll have endless opportunities for boating, kayaking, and fishing right from your own private docks. Enjoy breathtaking sunsets and sunrises from the multi-tier wrap-around decking or relax on the waterfront deck and dock. The dock accommodates larger boats, with previous owners having kept a 32'+ boat there. Take a boat ride to the nearby village of Seeley's Bay for dining or explore the interconnected lakes on the Rideau system. If you're seeking a blend of modern luxury and natural beauty, this property is the ideal choice. It's conveniently located just 1.5 hours from Ottawa and a little over 2.5 hours from Toronto (id:27910)
Royal LePage Real Estate Services Ltd.
48 Edminston Drive
Fergus, Ontario
Brand new freehold townhouse offers 3 spacious bedrooms 2.5 washrooms, located in a rapidly growing area of Fergus with bright spacious and airy open concept. Minutest to downtown Fergus, hospital, and famous Elora Gorge Conservation where you can spend quality time. This beautifully designed home of a modern and spacious layout, perfect for comfortable family living home. This home has NO POTL or Condo Fees. (id:27910)
Right At Home Realty
22 Farmstead Crescent
Barrie, Ontario
Extremely private lot siding on to the West Creek trail in the community of Holly. One family owned since constructed in 2000. 2711 Sq', plus approx. 700' finished basement. Large Primary Bedroom Complete With Ensuite & Skylight & Walk-In closet. Roof-2017, Hvac - 2020, Water Softener, Inground Sprinkler System. Main Floor Laundry. Large garage with extra height and back (man) door. R/I Central Vacuum. All Appliances, Basement Fridge, 2 Garage Door Openers, Inground Sprinkler System (id:27910)
Sutton Group Quantum Realty Inc
00 Beechwood Road
Greater Napanee, Ontario
200 PLUS ACRES TO ENJOY WHILE AND AFTER YOU BUILD YOUR NEW HOME ON THIS LOVELY PROPERTY JUST MINUTES TO THE TOWN OF NAPANEE. THIS PROPERTY RUNS PARALLEL TO THE 401 WITH OVER 2500 FEET ALONG THE NORTH LANES. ACCESS TO THE PROPERTY IS BY WAY OF A 200 FT PLUS FRONTAGE ON BEECHWOOD RD. THIS DIVERSE PROPERTY BOASTS A VARIETY OF SPECIES OF TREES AND VEGETATION, WATER COURSES AND TRAILS. WOULD BE A GREAT PLACE TO LOOK INTO OUTDOOR ADVENTURES, INCLUDING OVERNIGHT STAYS, CABINS, SNOW SHOEING, SLEDDING ETC. THIS MULTI USE PROPERTY MEETS THE REQUIREMENTS OF MANY OF THE ITEMS FOUND IN LOCAL ZONING BYLAWS. WITH A 10 ACRE PARCEL AT THE FRONT TO BUILD YOUR DREAM HOME THE REMAINING ACREAGE WOULD BE A GREAT HOMESTEAD WITH LOCAL FARMERS LOOKING TO LEASE OR RENT SOME PARCELS. THIS PROPERTY IS AN ADVENTURE LOVERS DREAM AND WILL NOT DISAPPOINT. FOR OUTDOORSMEN THIS PROPERTY POSESSE LARGE HERDS OF DEER, TURKEY AND OTHER GAME. HANG ON THE PROPERTY UNTIL A LATER TIME THEN WORK TO DEVELOP INTO GREATER NAPANEE. 200 PLUS ACRES WITH SOFTWOODS, HARDWOODS, WATERCOURSES, WILDLIFE AND ONLY MINUTES TO NAPANEE THE TOWN. THERE ARE TWO EASEMENTS ACROSS THE PROPERTY. (id:27910)
Royal LePage Connect Realty
Lot 59 5th Street N
Wasaga Beach, Ontario
~ DEVELOPMENT OPPORTUNITY AT BEACH AREA 2! ~ The former location of the Sunrise Cabins, a family-owned business since the 1960s, comprises 3 parcels of land totalling .6 acres and located just STEPS to Georgian Bay. With the new zoning category of Beach Mixed Use (B1-H), you will have a variety of uses including apartment dwellings, town houses, duplex and tri-plexes, and apartment dwellings as part of a mixed use development with building height from 3-6 storeys. Non-residential uses are extensive including office, medical, grocery store, restaurants, retail, and more. For a complete list of mixed use permitted uses, see pages 169-172 of the Wasaga Beach Zoning By-Law (Section 26.3.1). NOTE: This property, as well as Lot 60 and 164 Mosley Street, MUST BE PURCHASED TOGETHER. Buyer and buyer representative to conduct their due diligence with the Town of Wasaga Beach regarding zoning by-laws, building permit requirements, development charges, restrictions, etc. See also adjacent lots MLS# 40590961 (Lot 60) and MLS# 40590916 (164 Mosley Street). (id:27910)
Right At Home Realty Brokerage
164 Mosley Street
Wasaga Beach, Ontario
~ DEVELOPMENT OPPORTUNITY AT BEACH AREA 2! ~ The former location of the Sunrise Cabins, a family-owned business since the 1960s, comprises 3 parcels of land totalling .6 acres and located just STEPS to Georgian Bay. With the new zoning category of Beach Mixed Use (B1-H), you will have a variety of uses including apartment dwellings, town houses, duplex and tri-plexes, and apartment dwellings as part of a mixed use development with building height from 3-6 storeys. Non-residential uses are extensive including office, medical, grocery store, restaurants, retail, and more. For a complete list of mixed use permitted uses, see pages 169-172 of the Wasaga Beach Zoning By-Law (Section 26.3.1). NOTE: This property, as well as Lots 59 and 60, MUST BE PURCHASED together. Buyer and buyer representative to conduct their due diligence with the Town of Wasaga Beach regarding zoning by-laws, building permit requirements, development charges, restrictions, etc. See also adjacent lots MLS# 40590939 (Lot 59) and MLS# 40590961 (Lot 60). *** 164 Mosley AND Lot 59 and Lot 60 MUST BE PURCHASED TOGETHER to complete the development package *** (id:27910)
Right At Home Realty Brokerage

