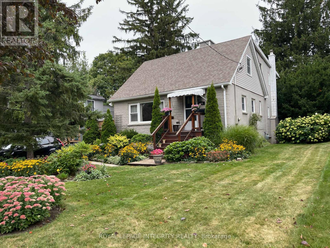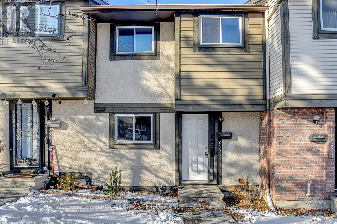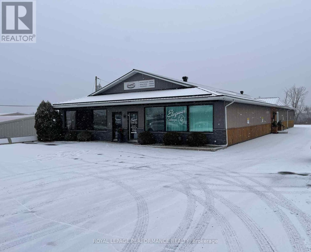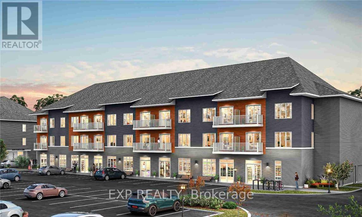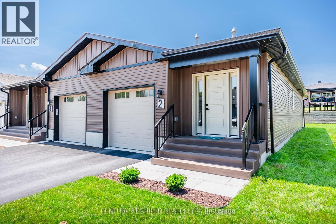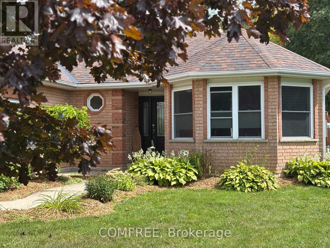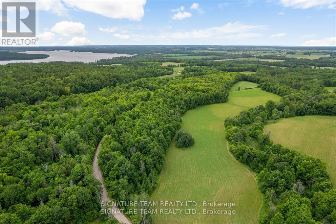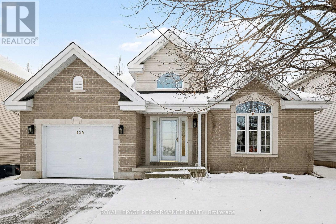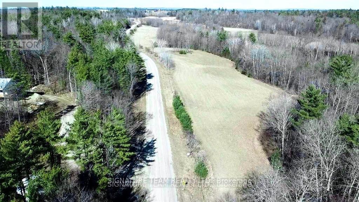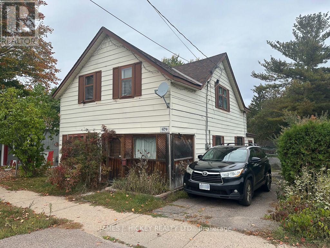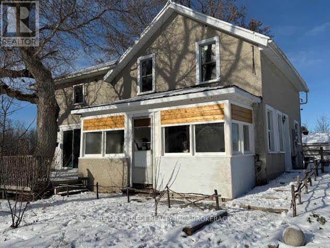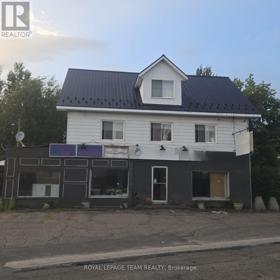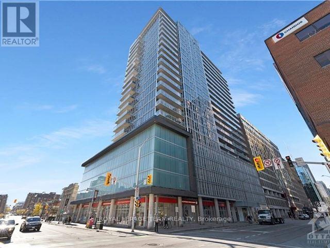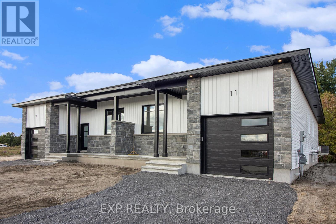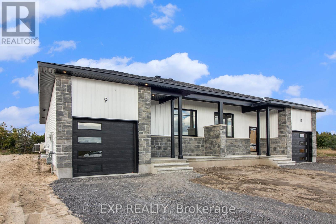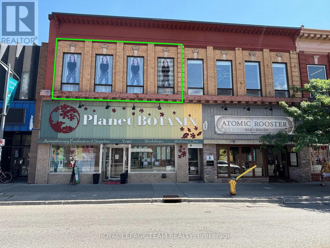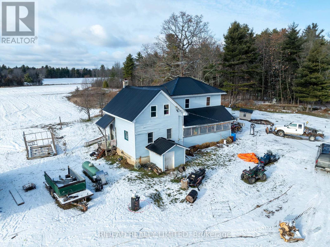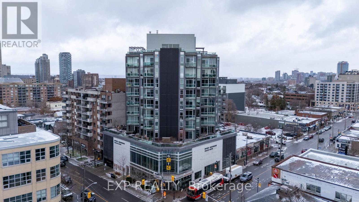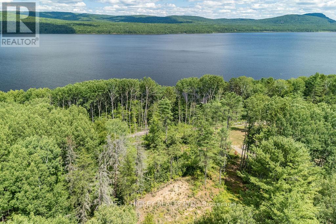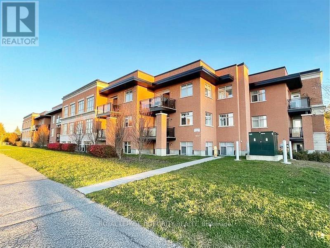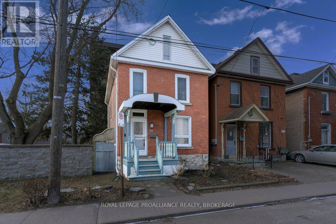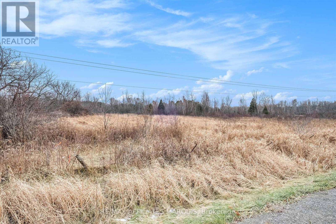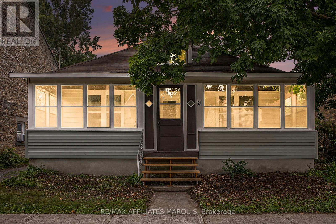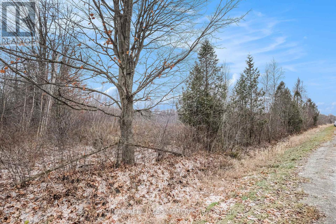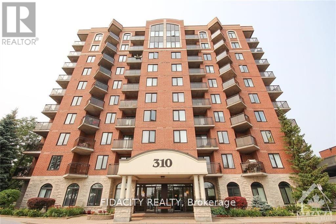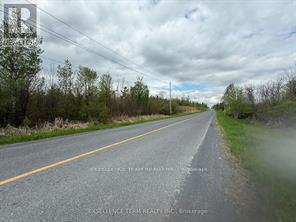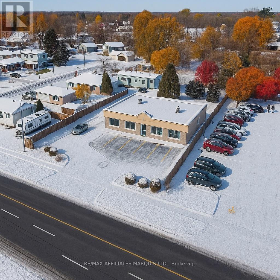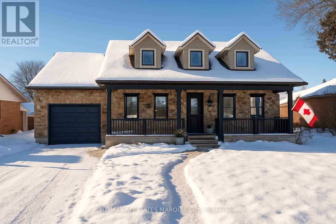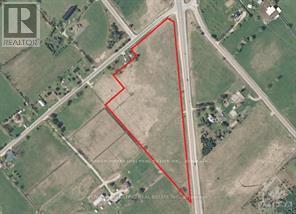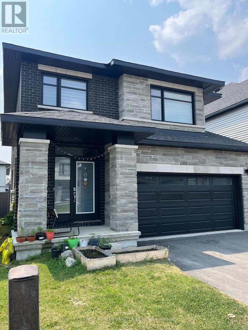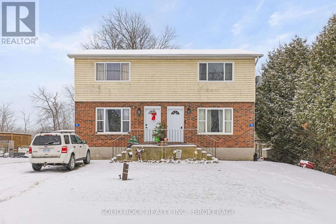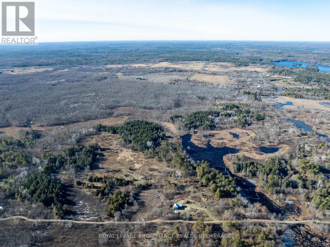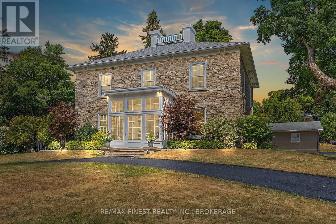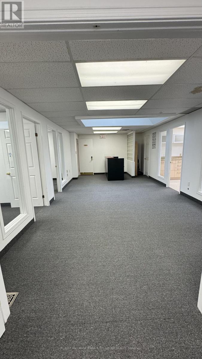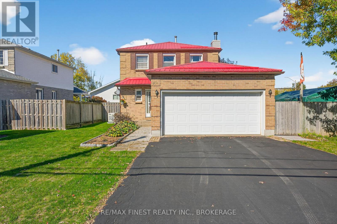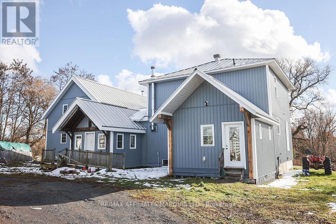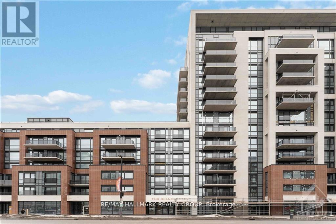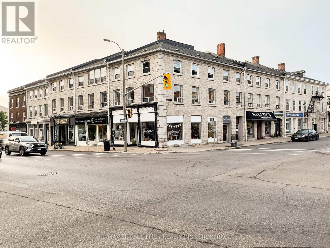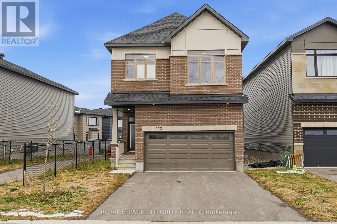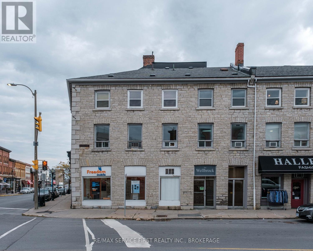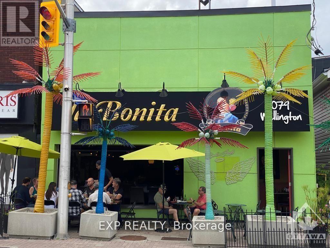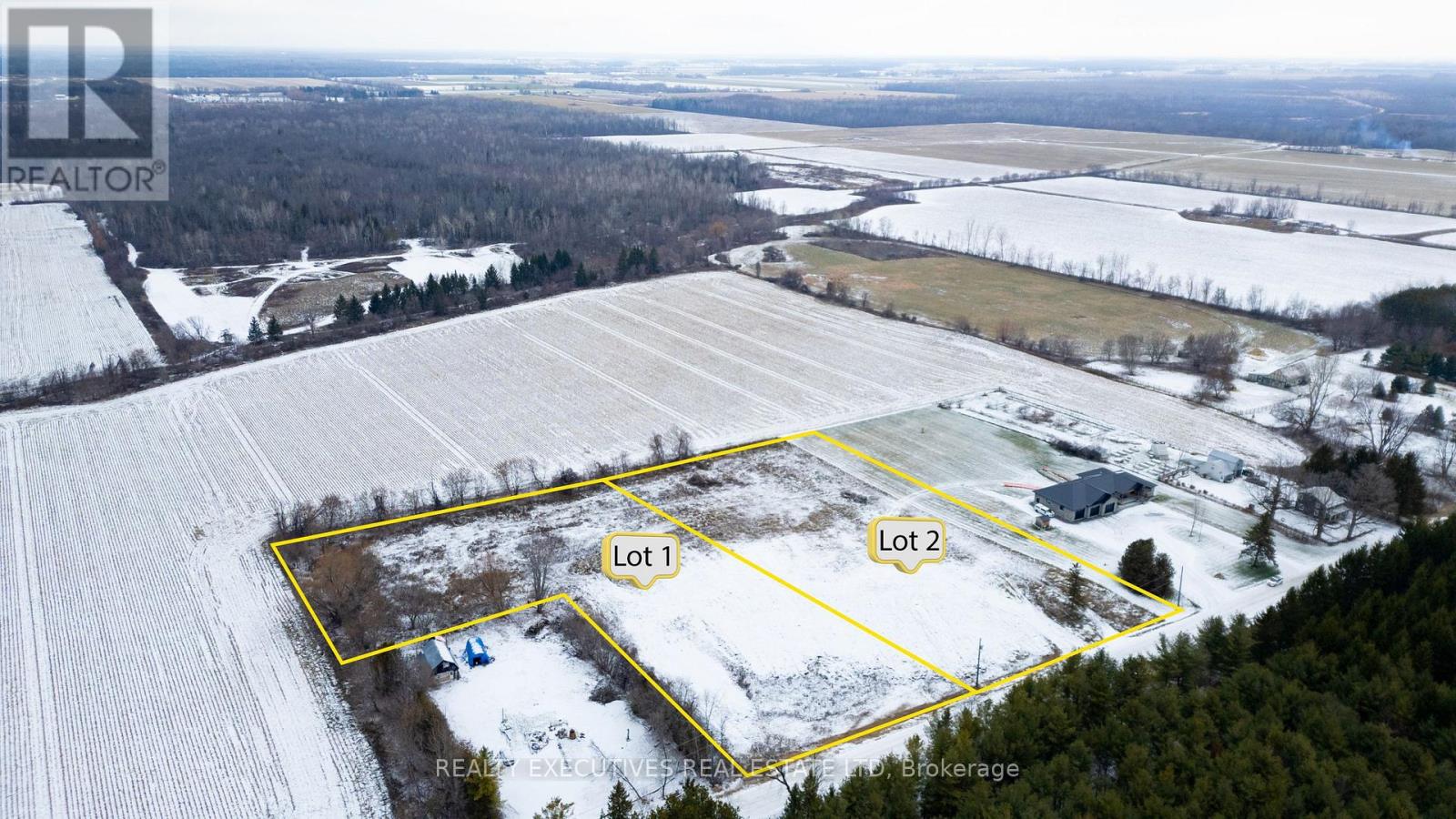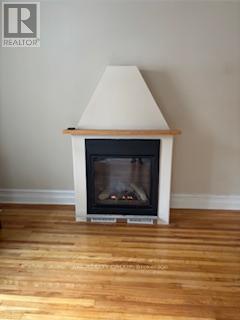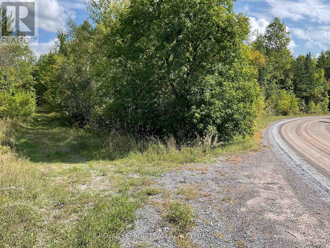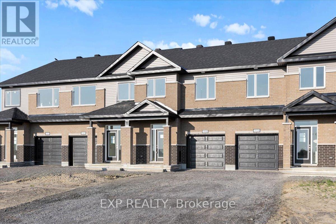465 Guy Street
Ottawa, Ontario
This 4-bedroom, 3-bathroom home is currently rented and being sold as a package with the adjacent house at 469 Guy Street. These are two contiguous single-family freehold homes packaged together for a multifamily redevelopment site or a buy-and-hold opportunity. An urban mature neighbourhood location in Ottawa's East, near St Laurent Shopping Centre, lots of retail plazas, restaurants, medical centres and other basic amenities. Proximity to Highway 417. The new official zoning designation for the property once finally approved by the city will be N4B. This will permit a height allowance of 12.5 meters, rear yard set back of 7.5 meters, front yard set back of 3 meters, and side yard set backs of 1.8 meters combined. No parking will be required with the new zoning. The total frontage is 120 feet by 120 feet in depth, offering a combined lot of 14,402 square feet. Initial estimates project a floor plate of approximately 9,690 sf with the incoming zoning. Both homes are rented for a combined amount of $6,100 per month. Utilities extra. Great passive income during a redevelopment planning period. The two homes must be sold together. (id:28469)
Royal LePage Integrity Realty
2603 Pimlico Crescent
Ottawa, Ontario
Welcome to this stunning, newly upgraded 3-bedroom condo townhome offering modern finishes, new flooring throughout and freshly painted interiors.Step into the renovated kitchen, featuring quartz countertops, stainless steel appliances (including a dishwasher!), and oom for a cozy eat-in sitting area. The open-concept living and dining room boasts new laminate flooring and provides a comfortable, versatile space for everyday living and entertaining.Upstairs, you'll find three generous-sized bedrooms and a well-appointed full bathroom. The finished basement offers additional flexible space-ideal for a family room, home office, gym, or guest area. Enjoy outdoor living in the fenced backyard, offering privacy and room to garden, play, or unwind.The house is perfectly located just steps to shopping, schools, parks, and multiple transit options, including the future LRT. (id:28469)
Royal LePage Performance Realty
121 - 17357 Cornwall Center Road
South Stormont, Ontario
Highly visible office available for lease. Calling all professionals! This unit is being offered as "all inclusive"; tenants just have to get their own phone/internet. The building has been meticulously updated and upgraded, featuring a beautiful reception area, a sound-proof board room, a classroom style office that can be converted into two offices if desired, another office, and a 2-piece bathroom. The front entrance has a double locking vestibule and alarm system for extra security. Plenty of parking in front and on the sides of the building, your clients will never have to search for a parking spot. Bus stop is right in front of building. Some furniture can be left for the tenant. Landlord prefers not to have retail stores. Elegance College will be remaining operational. (id:28469)
Royal LePage Performance Realty
00 Baseline Road
Clarence-Rockland, Ontario
Calling all Developers and Builders, this land parcel is PREMIUM! The greatest opportunity to build on 229+ acres. In excess of 169 lots with outstanding view and quick access to highway. Site plan approved by the City with approved environmental compliance. Lots have been severed and pin. With little development left in the nearby area, this could become THE next location for buyers to live in! Close to amenities and only a short drive from downtown! Seller is willing to look at different buying alternatives in order to see this project come to fruition. DO NOT MISS THIS FANTASTIC OPPORTUNITY! (id:28469)
RE/MAX Delta Realty Team
204 - 2376 Tenth Line Road
Ottawa, Ontario
LIMITED TIME ONLY - NO CONDO FEES FOR TWO YEARS!! Experience modern living at its finest with The Begin model by Mattamy Homes. This brand new 539 sqft apartment features a spacious 1 bed plus den layout. The kitchen boasts stunning quartz countertops and a stylish backsplash, creating a sleek and functional cooking space. Enjoy the elegance of luxury vinyl planks that flow seamlessly throughout the home complemented by smooth 9' ceilings that enhance the open feel. Step out onto your private balcony off the living room, perfect for relaxing and enjoying the view. Nestled in a prime location this apartment offers easy access to the great outdoors with nearby Henri-Rocque Park, Vista Park and the Orleans Hydro Corridor trail. For sports enthusiasts, the Ray Friel Recreation Complex and Francois Dupuis Recreation Centre are just a short drive away. Walk to shopping and restaurants. Convenience is at your doorstep with planned neighbourhood retail spaces on the main floor and easy access to transit. 1 Parking spot. (id:28469)
Exp Realty
613 - 223 Princess Street
Kingston, Ontario
Welcome to The Crown Condominiums, a premier residential and commercial hub in the heart of Downtown Kingston. This bright and efficiently designed 1-bedroom + den, 1-bathroom unit offers 495 sq ft of modern living space, featuring an open-concept layout, in-suite laundry, a 3-piece bathroom, and a private terrace perfect for outdoor relaxation. Residents enjoy an exceptional array of amenities, including a stunning rooftop terrace with BBQs and lounge areas, a fitness centre, yoga studio, concierge service, a party room with full kitchen, and beautifully landscaped outdoor spaces. Perfectly located just steps from the St. Lawrence Waterfront Trail, this vibrant nine-storey community seamlessly blends convenience with lifestyle-ideal for scenic walks, cycling, events, and all that Downtown Kingston has to offer. With residential units and thoughtfully integrated commercial spaces, The Crown fosters a dynamic environment where businesses and residents thrive together. High foot traffic between Princess Street and Queen Street ensures excellent visibility, while the diverse downtown demographic-tourists, students, and long-term residents-creates a strong built-in customer base. The Crown Condominiums is more than a place to live or work; it's a connected, community-focused destination in one of Kingston's most desirable locations. (id:28469)
RE/MAX Service First Realty Inc.
2 Mcmurray Court
South Stormont, Ontario
Stylish, Spacious & Maintenance-Free Living in Long Saults Premier 55+ Community. Welcome to easy living in the heart of Long Sault, one of Eastern Ontario's best-kept secrets, nestled along the shores of the stunning St. Lawrence River. Known for its scenic trails, waterfront parks, and small-town charm, Long Sault is the perfect blend of tranquility and convenience just minutes from Cornwall and an easy drive to Ottawa or Montreal. This beautifully designed 2-bedroom bungalow is part of a thoughtfully developed 55+ community by SBL Properties and features 1,100 sq. ft. of main floor bright, open-concept living space plus fully finished basement for a total of 2200sqft. The main floor offers a spacious primary bedroom, a full bathroom, and a modern kitchen with high-end finishes, opening to a private rear deck ideal for morning coffee or quiet evenings. The attached garage adds everyday convenience, and the ICF construction makes each home up to three times more energy and sound efficient than traditional builds. The fully finished basement offers even more living space with a second bedroom, a second full bathroom, and a large rec room perfect for guests, hobbies, or relaxation. Enjoy maintenance-free living, with lawn care and snow removal included, so you can focus on what matters most whether its a walk through the Long Sault Parkway, a ride along the bike trails, or time spent with family and friends. There are a number of finished units ready to view and lease. Monthly lease also includes additional services: annual spray down of the exterior and decks, eavestrough cleaning, spring garden bed renewal, and fall HVAC maintenance (including furnace filter replacement, AC cleaning, water heater testing, and HRV unit service).All designed to keep your home running smoothly, looking beautiful, and stress-free year-round. (id:28469)
Century 21 Shield Realty Ltd.
25 Mcgregor Court
Southgate, Ontario
Welcome to this spacious 1,700 sq. ft. bungalow situated on a huge irregular 10,890 sq. ft. lot. This home features 3 bedrooms, including a primary suite with a 3-piece ensuite, plus an additional 3-piece main bathroom. The layout offers 8 rooms in total, with the convenience of main floor laundry. Recent updates include new flooring, fresh paint throughout, Furnace, Air conditioning, Roof, Generac generator and Back deck . The home also provides an attached garage, brick exterior, and a beautifully landscaped yard. Located on a quiet cul-de-sac with a nearby trail leading to a park, this property backs onto a park and recreational area, making it an inviting and well-situated place to call home. (id:28469)
Comfree
90 Broome Road S
Whitewater Region, Ontario
Welcome to a stunning 5-acre parcel of land, a rare gem that combines natural beauty and excellent location, perfect for building your custom dream home. This newly developed property features a open space that has been cleared with mature trees around for privacy and picturesque surroundings. Nestled among the trees, you'll find an ideal building site that provides serene views and a tranquil atmosphere, allowing you to immerse yourself in nature. The land is thoughfully equipped with a newly drilled well for your new homes water source for your future home. Additionally, hydro is already installed, making it easy to connect to utilities and start your project without delay. This property is currently conditional upon final severence and survey, presenting an exciting opperortunity. This diverse landscape allows for ample outdoor activities, from gardening to hiking, and offer a perfect backdrop for outdoor living spaces. Whether you envision a cozy retreat surrounded by nature or a grand custom home that blends semlessly with the landscape, this 5-acre parcel is a blank canvas waiting for our vision. Don't miss your chance to explore this exceptional property schedule a visit today and start planning your dream home i this idylic setting. (id:28469)
Signature Team Realty Ltd.
129 Beaumont Avenue
Clarence-Rockland, Ontario
Discover this great opportunity to own a single-family bungalow with no rear neighbours, all at the price of a townhouse. Located in a delightful family-friendly community, this location boasts convenient access to a golf course, schools, and a variety of shopping options, offering outstanding value in an ideal setting. The bright open concept design of the main level creates a seamless flow throughout the space. The kitchen is equipped with granite countertops, stainless steel appliances, ample cupboard space and a peninsula with a breakfast bar. Just down the hall from the kitchen, you'll find the primary bedroom, which features a large window providing a view of your private yard plus a generous walk-in closet. This level also includes two additional bedrooms and a four-piece bathroom. The finished lower level expands your living area, offering a roomy recreation room, an extra bedroom, a three-piece bathroom, convenient den perfect for remote work plus a laundry room with plenty of storage. Step outside to your lovely yard with no rear neighbors an ideal space for entertaining, complete with a large deck, ready for a pool. Recent upgrades include: Furnace and A/C (2025), Roof shingles (2022). (id:28469)
Royal LePage Performance Realty
0 Grant Settlement Road
Whitewater Region, Ontario
Excellent newly developed 17 acres . Can keep together or keep them as a 10 acre and 7 acres parcel. Taxes yet to be assessed. Some open space for home and bit of bush with creek at back. Property very close to Whitewater Rafting on the Ottawa River. Only 1 hour west of Ottawa. (id:28469)
Signature Team Realty Ltd.
23 - 590 Compass Street
Ottawa, Ontario
Discover this beautiful 2-bedroom stacked condo in the sought-after Trailsedge community in Orleans, offering the perfect blend of style and comfort. The bright, open-concept main floor features sleek stainless steel appliances, elegant hardwood flooring, and a spacious living area, ideal for both relaxing and entertaining. Downstairs, you'll find two generously sized bedrooms tucked away on the peaceful lower level for added privacy. The primary bedroom includes a walk-in closet, while the in-unit laundry and ample storage add to the convenience. With its modern design and prime location, this condo is a fantastic opportunity to experience comfortable living in the heart of Orleans. (id:28469)
Real Broker Ontario Ltd.
979 Lea Street
Pembroke, Ontario
This 4-bedroom, 1-bath in West End Pembroke offers excellent potential as an investment opportunity, or could be ideal for anyone looking to build some sweat equity. It features forced air gas heating, central air conditioning, and has ample space. It is conveniently located close to all West End amenities, including Riverside Park and the West End Mall. Being sold under Power of Sale. (id:28469)
James J. Hickey Realty Ltd.
773 Ninth Concession Road
Stone Mills, Ontario
Lovingly maintained and looking to share a fabulous and peaceful country lifestyle with a new owner. Look no further than 773 7 Ninth Concession Rd. Country living at its best. Want it all in country living. A rare find. Approximately 279 acres of land, practically all accessible by ATV. Nice level land with trails through the woods, and pastures, and one 10 acre beaver pond with an abandoned hunting camp. 1870 built home and barn lovingly cared for (see photos & video). Home is attractive stucco exterior with 2500sf, 4 bedrooms, 2 full baths, nice layout, surprisingly good sized bedrooms, large sunny kitchen with south facing patio doors to deck. You'll love the 50 x 50ft, 2 level 1890 barn in great shape. The pigs, goats, cows, turkeys and chickens think it's ideal. Barn has its own well + hydro too. Privacy on 279 acres is not an issue, and you are on a quiet country road, 20 minutes to 401, and 35 minutes to Kingston. Have it all. The lot size here is a generous 1821 feet frontage by 6230 feet, with about 60 tillable acres, and a mixture of pasture and trails. Two great wells, one for house, one for barn. Main floor office or 4th bedroom. Assortment of outbuildings. Plenty of parking. Starlink or Bell, super high speed internet for those working from home too, Tap maple trees, Hunt, Watch the beavers, enjoy the trails. On a farm, life is for living. Enjoy, bring the family, See it today! May include furnishings. (id:28469)
RE/MAX Finest Realty Inc.
2 Mohns Avenue
Petawawa, Ontario
Don't miss this exceptional chance to own a mixed-use building with land in one of Petawawa's most sought-after locations. This property features established retail/office space on the main level and residential apartment above-providing immediate income and impressive future potential. Whether you're an investor, business owner, or developer, this versatile property offers endless possibilities, from expanding the existing structure to undertaking a full redevelopment. Enjoy excellent visibility, consistent foot traffic, and the benefits of a rapidly growing community. Opportunities like this are rare, act fast to secure long-term value in a high-demand area! (id:28469)
Royal LePage Team Realty
2208 - 324 Laurier Avenue W
Ottawa, Ontario
Welcome to The Mondrian by Urban Capital, where elevated downtown living meets unbeatable views. This 22nd-floor one-bedroom plus den unit offers breathtaking panoramic vistas of the Ottawa River and downtown skyline through floor-to-ceiling windows and soaring 10-foot exposed concrete ceilings. The open-concept layout is ideal for modern living, featuring a sleek kitchen with granite countertops, stainless steel appliances, and generous living and dining areas perfect for entertaining or working from home. The spacious bedroom includes wall-to-wall closets and captivating city views, while the den provides a flexible space for a home office or guest area. Enjoy the convenience of in-unit laundry and access to premium building amenities, including a concierge, three high-speed elevators, a fully equipped fitness centre, an outdoor rooftop terrace with BBQs, a plunge pool with cabanas, and a stylish party room complete with lounge seating, a billiards table, dining area, and wet bar. Located just steps from the Parliament LRT station, Ottawa U, Rideau Centre, Shoppers Drug Mart, grocery stores, the National Arts Centre, Parliament Hill, and an endless selection of restaurants and cafés, this is urban living at its finest. Dont miss your chance to own a premium unit in one of Ottawas most iconic condo buildings. (id:28469)
Royal LePage Team Realty
775 Lacroix Road
Clarence-Rockland, Ontario
TO BE BUILT by Fossil Homes - 2026 OCCUPANCY! Nestled in the peaceful community of Hammond, this quality built semi-detached bungalow by Fossil Homes will be set on a large lot offering the perfect blend of country tranquility and city convenience. Buyers will have the opportunity to personalize their finishes, from flooring and cabinetry to countertops and fixtures, creating a home that's truly their own.This 3 bedroom design features approximately 1,466 sq.ft. on the main level, with 9-ft ceilings and an abundance of natural light enhancing the open-concept living, dining and kitchen areas. The custom kitchen boasts ample cabinetry, quartz countertops, and a spacious island. The primary suite includes a walk-in closet and a 3 pc ensuite, while two additional bedrooms, a full bathroom and a convenient mudroom/laundry combination complete the main floor. An unfinished basement provides flexibility - choose to have it finished by the builder or complete it yourself at your own pace. Additional highlights include 12+4 pot lights, a water line to the fridge, gas line to the deck, and a single garage with opener. Serviced by Municipal Water and Natural Gas. Experience country living with an easy commute to Ottawa, just 5 minutes to the Hammond Golf Course & Brewery, 15 minutes to Rockland and 30 minutes to Ottawa. Tarion warranty! (id:28469)
Exp Realty
773 Lacroix Road
Clarence-Rockland, Ontario
TO BE BUILT by Fossil Homes - 2026 OCCUPANCY! Set in the peaceful community of Hammond, this quality-built semi-detached bungalow by Fossil Homes, to be built on a large lot, offers the perfect blend of country living with city convenience. The buyer has the opportunity to select their preferred finishes, from flooring style to cabinetry, making this home truly their own! This 3 bedroom home will offer approximately 1,466 sq.ft. on the main floor with 9-ft ceilings and plenty of natural light highlighting the open-concept living, dining, and kitchen area. Enjoy a custom kitchen with abundant cabinetry, quartz countertops, and a generous island - all customizable to your taste. The primary suite includes a walk-in closet and 3 pc ensuite. Two additional bedrooms, a full bathroom and a combined mudroom/laundry area complete the main level. An unfinished basement offers the upgrade flexibility of being finished by the builder or completed by you at your own pace. Additional features include 12+4 pot lights, water line to fridge, gas line to deck, single garage with opener. Serviced by Municipal Water and Natural Gas. Enjoy country tranquility with an easy commute to Ottawa - just 5 minutes to the Hammond Golf Course & Brewery, 15 minutes to Rockland, and 30 minutes to Ottawa. Tarion warranty! (id:28469)
Exp Realty
301 Bank Street
Ottawa, Ontario
Fully renovated and rarely available 1,300 sq.ft. loft-style commercial suite for lease in the heart of Centretown! Situated on prime Bank Street between MacLaren and Somerset, this sun-filled space boasts 12 ceilings, a skylight, exposed ductwork, and a stylish open-concept design perfect for a wide range of retail or personal service uses. The layout includes a private washroom, kitchenette with laundry, utility/storage room, and access to a rooftop terrace a rare downtown perk. Large windows flood the space with natural light and showcase your business to steady pedestrian and vehicle traffic. TM zoning offers flexibility for a variety of uses. Available immediately. Rent is $3,500/month + separately metered heat & hydro (water included). (id:28469)
Royal LePage Team Realty
1262 Highway 15 Highway
Rideau Lakes, Ontario
Welcome to 110 acres (approximately) of peace, privacy, and potential. This expansive property offers a rare opportunity to enjoy true rural living, with a beautiful mix of open land, natural scenery, and plenty of space to shape the lifestyle you want. With 35 acres (approximately) of tillable land, the property provides flexible options for those needing workable acreage. The home includes 4 bedrooms plus 2 additional dens and 1 bath, offering lots of square footage to reimagine. It's an excellent fit for buyers looking for a fixer-upper project where you can update, renovate, and transform the home to match your vision. Whether you're creating a comfortable family home, a quiet country retreat, or a functional base for rural living, this property provides the foundation to build on. Outside, the land is truly the standout feature. The combination of open fields, mature trees, and a peaceful setting offers endless ways to enjoy the acreage. There's plenty of room for outdoor activities, recreational use, or simply appreciating the privacy and space that comes with owning such a large parcel.If you've been searching for abundant land and a home ready for transformation, this property presents a unique opportunity to bring your ideas to life. Book your showing today and explore everything this remarkable acreage has to offer. (id:28469)
Rideau Realty Limited
603 - 1227 Wellington Street W
Ottawa, Ontario
Welcome to this beautiful 1-bedroom plus den condo in the heart of Wellington Village! This bright and modern unit offers an open-concept layout, large windows, and high-end finishes throughout. Enjoy a contemporary kitchen with quartz countertops, stainless steel appliances, and ample storage. The spacious living area leads to a private balcony with great views. The primary bedroom features generous closet space, while the versatile den is perfect for an office, guest space, or extra storage. The bathroom showcases sleek, modern design. Located steps from shops, cafés, restaurants, grocery stores, the LRT, and all the urban conveniences of Wellington West. Perfect for professionals, downsizers, or anyone seeking stylish urban living. (id:28469)
Exp Realty
00 Mcanulty Road
Deep River, Ontario
This beautiful Ottawa river view Estate Lot Features over 1 acre setting for your new home, partially cleared and ready to build your dream home with a spectacular view of the river and Laurentian Mountains. Fronting on McAnulty Road with just a short walk to west end Deep River or down to the end of McAnulty Road to Burkes Beach. Don't miss this great opportunity- call today. 48 Hour irrevocable required on all offers. (id:28469)
James J. Hickey Realty Ltd.
213 - 3684 Fallowfield Road W
Ottawa, Ontario
Elegant Corner Condo Surrounded by Nature in OttawaWelcome to your serene urban retreat - the perfect balance of modern comfort and peaceful living. This stunning 2-bedroom, 1-bathroom corner condo offers all the benefits of city life without the noise or congestion of the downtown core. Flooded with natural light from its many windows, this bright and airy home features hardwood flooring throughout, beautiful granite countertops, and custom-built closets with professional organisers that make every inch of space functional and stylish. The open-concept living and dining areas flow seamlessly to a private balcony overlooking lush mature trees and landscaped gardens, creating a calming backdrop for your morning coffee or evening wind-down. Designed with comfort and convenience in mind, this home includes underground heated parking, in-unit laundry, and access to a private on-site fitness centre-all in a quiet, well-managed building. Perfect for professionals, downsizers, or couples seeking an affordable yet refined lifestyle, this property delivers exceptional value with its combination of quality finishes, peaceful surroundings, and easy access to Ottawa's key amenities. Enjoy the tranquillity of suburban living while remaining only minutes from restaurants, shopping, and transit .This is your chance to own a beautiful, move-in-ready home that offers both style and substance in one of Ottawa's most desirable and convenient locations. *Photos have been virtually altered to protect the privacy of the tenants. (id:28469)
Royal LePage Integrity Realty
38 Ordnance Street
Kingston, Ontario
Brick detached home with a metal roof and copper-covered porch roof exudes home building quality. The main level has a beautifully renovated, modern kitchen, an island with granite countertop that everyone can gather around, a formal dining room and an inviting living room that feels like home. The second level includes 3 bedrooms and a spa-like bathroom with a soaker tub. On the third floor, we find an amazing loft space which could be used as a primary retreat or additional rec space. This sunny space could also be set up as a mini-suite, as it includes electrical/gas for appliances. There is a second full bathroom on this level, as well as a balcony with views of Lake Ontario and the Cataraqui River. Outside, we find extensive perennials and tree cover that provide privacy and a great 'secret garden' feel. The pergola and large deck allow you to enjoy warm sunny days and fantastic summer nights - there's even a new gas line for BBQ-ing (gas is available in the kitchen as well). A huge bonus are the two lane way parking spots at the rear. This really is downtown living at its finest - a stone's throw to the best restaurants,café's, shopping, nightlife, Lake Ontario, K&P Trail, tennis courts, great schools, and a very short walk to Queen's University, KGH and City Park. The convenience factor cannot be overstated, and the lifestyle allows you to enjoy this beautiful city to its fullest. Further updates include: Sorso Wellness whole home water filtration/softener system, Italian LED lighting and tile, updated thermostat, smoke and C02detectors, ductless split heat/cool system for 3rd floor, and 2-stage AC. (id:28469)
Royal LePage Proalliance Realty
0000 4th Concession Road
Augusta, Ontario
PART- 2 Spacious 2 +/- Acre lot just outside of the town on Domville on the 4th con rd. This quiet treed country lot would make the perfect property to build your dream home close to Prescott and Brockville . Call today for your personal viewing. (id:28469)
RE/MAX Boardwalk Realty
32 D'arcy Street
Perth, Ontario
Welcome to 32 D'Arcy st located in the heart of down town beautiful heritage Perth, this newly renovated 2 bedroom home with a detached 1 car garage supports single level living with one main floor bedroom. There is a fenced yard with a deck , this home is move in ready and within walking distance to all amenities in down town Perth. Seller is motivated bring your offers and start enjoying and relaxing in the beautiful town of Perth today. (id:28469)
RE/MAX Boardwalk Realty
000 4th Concession Road
Augusta, Ontario
PART 1 - Spacious 2 +/- Acre lot just outside of the town on Domville on the 4th con rd. This quiet treed country lot would make the perfect property to build your dream home close to Prescott and Brockville . Call today for your personal viewing. (id:28469)
RE/MAX Boardwalk Realty
4b - 310 Central Park Drive
Ottawa, Ontario
Don't miss out on this rare gem in the heart of the city! This 2 Bed, 1 Bath condo is truly one of a kind with its private walkout interlock patio. The great layout and excellent floorplan make for a spacious and inviting living space and functional kitchen Enjoy the natural light pouring in through the abundance of windows, as well as a private balcony perfect for quiet mornings or entertaining guests. The two generously sized bedrooms and versatile den provide plenty of room for all your needs. Conveniently located just minutes from the Merivale strip, you'll have easy access to shopping, restaurants, and more. The Civic hospital, bike/walking trails, and public transit are all within reach, making this the perfect location for anyone on the go. Bike Rack Included. (id:28469)
Fidacity Realty
00 Kenyon Acres N
North Glengarry, Ontario
This is almost 50 Acres of wooded land that is close to the Alexandria, Are you looking for a private, peaceful property in the country? Look no further! This property is a mix of hardwood, pine and cedar trees. It is designated as wet land with a RU Zoning the township says biuilding will be allowed with a enginer approved filled for impact.and densnency.applroval, the selller is willing to hold a VTB if depoist and terms are favourable (id:28469)
Exsellence Team Realty Inc.
1936 Concorde Avenue
Cornwall, Ontario
Welcome to this beautifully renovated home in the highly sought-after Sunrise Acres neighbourhood.Perfectly designed for family living, this stylish and functional property features three bedrooms on the upper level and a fully updated bathroom complete with double sinks, a tub/shower combo, and convenient upstairs laundry.On the main floor, you'll find a spacious living room with a cozy natural gas fireplace, a separate dining area, and a brand-new two-piece bathroom. The renovated kitchen is a true showstopper, showcasing white shaker cabinetry, quartz countertops, a subway tile backsplash, pendant lighting, and stainless steel appliances, including a Wi-Fi-enabled fridge, induction stove, microwave, built-in dishwasher, and high-efficiency washer and dryer.The attached garage is epoxy-finished and equipped with a bar fridge, workbench, interior home access, and direct entry to the fully fenced backyard-a perfect, safe space for kids and pets. Step outside to enjoy the brand-new deck with modern railings, a powered gazebo, and freshly painted fencing, ideal for family barbecues or quiet evenings outdoors.Additional updates and features include a Nest 3rd Gen thermostat with zone heating potential, new tankless hot water tank, new air exchanger, generator hook-up, central vacuum, LED lighting, re-stained flooring, new doors and garage door, and nearly all new windows (excluding basement). The ductwork has been professionally cleaned, and the unfinished basement offers a blank canvas for your future plans.Located in a quiet, family-friendly neighbourhood, this move-in ready home is available for quick possession-everything you need to settle in and make it your own.24-hour irrevocable on all offers. Some photos have been virtually staged. (id:28469)
RE/MAX Affiliates Marquis Ltd.
Lot 15 Hwy 7 Road
Mississippi Mills, Ontario
Developers, Investors take note! Beautiful 12.5 acres lot on HWY 7 between Carleton Place and Perth, on the intersection of 3 roads! Walking distance to school! Over 1500 Ft of frontage along the HWY. The Owner can change to commercial use and can have access to Highway or Concession Rd on the back. A must see! Call today! (id:28469)
Power Marketing Real Estate Inc.
248 Dagenham Street W
Ottawa, Ontario
Nestled on a prestigious Westwood neighborhood of Sittsville. This home offers luxury living, high ceilings, mud room, 4 spacious bed rooms, open concept kitchen with an island to entertain the guests. This large sun filled home has loads of space for your growing or extended family especially, one being the bonus room or loft on the second floor. The gas fireplace as well as a breakfast area and then good sized dining room or flex space. The wider Hardwood staircase takes you to the second floor where the primary suite includes 5pc bath and custom walk-in closet/dressing room. Close to schools, shopping, public transportation and recreation facilities. Double car 18 x 20 garage with inside entry. All name brand appliances are bonus. Larger windows and lots of sun light., Flooring: Hardwood, Carpet Over & Wood, Deposit: 7000 (First and Last) (id:28469)
Coldwell Banker Sarazen Realty
43/45 Railway Street
Lansdowne Village, Ontario
Discover this exceptional side-by-side two-story duplex, each unit featuring a full basement and generous lot - an ideal addition to any investment portfolio. Or, live in one unit and generate income from the second and reduce your mortgage payment - what an opportunity to get into the housing market for the first time! Both units have cold-climate air source heat pumps, providing efficient year-round heating and cooling. Outside offers back decks and fencing. The basements are equipped with laundry hookups. Each unit offers a main-floor bathroom plus a 4-piece bathroom on the second level for added convenience. With ample front parking for both units and reliable rental income, this is an excellent opportunity. Tenants are responsible for heat, hydro, and water/sewer, ensuring low operating expenses for the owner. Located in the quiet village of Lansdowne, just north of the 401, this property is minutes from the Thousand Islands, the International Bridge, and beautiful Charleston Lake-making it a highly desirable location for tenants and investors alike. (id:28469)
Solid Rock Realty Inc.
1236 Davey Road
Frontenac, Ontario
Large acreage in a prime location! This 152-acre property is located just 35 minutes north of Kingston and only 12 from the town of Verona. The property is currently being used as a hunt camp but could also be a great location for your family's next homestead. The property has many ideal features that the avid outdoors person is looking for and is truly a hunter's dream property with a mixture of hardwood bush, softwood groves, open fields, marsh and ponds. The beautiful and private pond is about 6 acres in size and is a perfect spot for hunting waterfowl or watching nature. There is a 15 - 20-acre open area located behind the old farmhouse that could be brought back to workable land if a hobby farm is in your future. The old farmhouse has been set up as a hunting camp with 6 bedrooms, a kitchen, a living room and has been a great refuge to get out of the weather and enjoy comradery. There is a building next to the house that is set up as a large sauna and there is an outhouse nearby. The house runs off a generator but hydro is available approximately 1 km away down the road. There is a well on the property that has not been used in many years but could be utilized again. This property sits in an area that has many lakes that have public boat ramps and access for boating, fishing, swimming, etc. The Rivendell Golf Course is close by along with the Piccadilly Arena as well as places to shop for supplies or get a bite to eat. There are trails throughout the property where you can enjoy peace and relaxation while surrounded by the sounds of nature. Fantastic opportunity! (id:28469)
Royal LePage Proalliance Realty
55 Cochrane Drive
Brockville, Ontario
Woodfield Manor, built in c.1855, this landmark residence was once home to noted civil and railway engineer Samuel Keefer. Keefer, who oversaw the Brockville & Ottawa Railway and the construction of Brockville's historic railway tunnel, left behind a legacy, and this grand estate is part of it. Sitting proudly on an expansive city lot, Woodfield Manor has been carefully updated in recent years, blending modern luxury with timeless character. Step insidethe bright and airy conservatory, where motorized upper windows invite a natural breeze. The grand entrance hall makes a statement with soaring ceilings and a stunning two-tone 16-light chandelier set against black-and-white porcelain tile with in-floor heating. The main floor is drenched in natural light with thoughtfully added motorized blinds for comfort. At its heart lies a custom chefs kitchen, a true showpiece featuring a Dacor gas range & built-in refrigerator, fully customized cabinetry & drawers, large waterfall island & seamlessly integrated appliances. A renovated powder room compliments the main floor, while the great room and adjoining living/dining areas with refinished original pine flooring create inviting spacesfor relaxation or entertaining. From here, step onto a large covered patio overlooking theprivate backyard retreat-complete with an outdoor kitchen, in-ground pool, and landscaped gardens. This property feels like your own private resort, peaceful and secluded. Upstairs, four generously sized bedrooms with refinished original pine flooring. The expansive 6-piece bathroom includes a laundry area, while a modern well appointed 3-piece bath functions perfectly as a cheater ensuite. Adding versatility, a private secondary suite with its own driveway offers two bedrooms, a kitchen, family room and separate laundry. Outside the gorgeous landscaping frames the homes stately facade. A piece of history that has been lovingly preserved and ready for its next chapter! (id:28469)
RE/MAX Finest Realty Inc.
14 - 1010 Polytek Street
Ottawa, Ontario
Prime Commercial Office Space for Rent! Looking for the perfect space to grow your small to medium-sized business or startup? Look no further! This modern 6-office commercial office located just off Montreal Road*offers everything you need to take your business to the next level. With easy access to Highway 147, commuting is a breeze, and your team will love the convenience of the location! Features include:- 6 Spacious Offices - Ideal for teams of all sizes.- 1 Large Conference Room - Perfect for meetings and collaborations!-Modern Kitchenette - Fully equipped for your team's comfort.- Stylish Reception Area - Make a great first impression with clients.- Well-maintained Bathroom - Clean and convenient! Whether you're a startup looking for a fresh, professional space or an established business wanting to expand, this office is designed with your needs in mind. Plus, the **prime location** makes it a standout choice for any business! Available for 3 year minimum lease + 2 year extension! **Don't miss out on this fantastic opportunity!** Take a virtual tour of this stunning property by clicking the link below for an immersive walkthrough! (id:28469)
RE/MAX Hallmark Jenna & Co. Group Realty
231 Church Street
Greater Napanee, Ontario
Welcome to 231 Church St, a beautifully maintained 3 Bed 3 Bath home Located on a Large lot in one of Napanees most desirable areas. Just minutes from charming downtown shop, restaurants and with quick access to highway 401, this home offers the perfect blend of convenience, comfort and space. Step inside to a generous main level living area, ideal for families. Upstairs you will find 3 spacious Bedrooms including Primary with ensuite. This home has several important updates including a new steel roof, furnace, garage door and a generic generator to ensure reliable backup power in any season. This property also boasts a double car garage and a large corner lot with plenty of privacy and green space. Don't miss your opportunity to own this well cared for, move in ready home in a prime Napanee location (id:28469)
RE/MAX Finest Realty Inc.
21259 Conc 8 Road
South Glengarry, Ontario
Set on roughly 88 acres of peaceful mixed forest and open farmland and backing onto the Delisle River, this remarkable property feels like a world of its own. The original home, lovingly standing since 1900, sits just 10 minutes from the Quebec border and 15 minutes from Alexandria but the long, tree lined laneway carries you into a level of privacy that feels almost magical. The current owner imagined this as a place where family and friends would gather, laugh, and stay awhile. A place where the grand room would echo with celebrations, and where guests could settle comfortably between the charming original home, the spacious addition, and the cozy bunkie with its two rooms and loft. Acres of nature invite you to roam, reconnect, and breathe deeply. Now, that dream can become yours. Many upgrades have been started, giving you a glimpse of the vision, and the renovations are ready for you to complete in a way that reflects your own story. The property includes the historic two-storey home, a generous addition, the inviting bunkie, and two coveralls with large attached sheds-everything you need to build the lifestyle you've imagined. Come walk the land, feel the quiet, and discover a place where your dreams of country living can truly come alive. There are approximately 75 acres of tillable land leaving you with options to sever and sell the land or the house separately. Call for more details. (id:28469)
RE/MAX Affiliates Marquis Ltd.
718 - 560 Rideau Street
Ottawa, Ontario
Resort-Style Living at The Charlotte - Steps to the ByWard Market. Experience living at The Charlotte, one of Ottawa's most desirable buildings, perfectly situated just steps to the ByWard Market, trendy restaurants, shops, the University of Ottawa, and the LRT. This sun-filled 1-bedroom condo features a well-designed open-concept layout with modern finishes, a bright living area, and a spacious bedroom-both offering patio doors leading to a private balcony that extends your living space outdoors. Enjoy an efficient kitchen with stainless steel appliances, a sleek bathroom with a glass shower, and the convenience of in-unit laundry. Exceptional building amenities include a rooftop terrace with pool, gas fire pit, fitness centre, yoga/stretch room, party room, dining hall, games room, guest suite, and high-security systems. Locker included. Internet extra. Available February 1st (24 hours' notice required for showings as property is tenanted). 24-hour irrevocable on all offers; $3,800 deposit required. (id:28469)
RE/MAX Hallmark Realty Group
Unit 3 - 159 Wellington Street
Kingston, Ontario
Prime downtown Kingston office space situated in a wonderful downtown historic building. Well positioned within walking distance to all amenities, this second floor space is ideal for any professional service wanting a foothold in the thriving downtown core. Great window space and layout allows for reception and private offices. With all the new high density construction projects now being built and planned for the downtown, this will make an ideal spot for any business. The rent is inclusive of all costs except hydro and at just over 700 square feet, it won't break the budget. Call today for your opportunity. (id:28469)
RE/MAX Service First Realty Inc.
352 Monticello Avenue
Ottawa, Ontario
Beautifully built by Claridge, this 4 bedroom, 3.5 bathroom detached home offers exceptional value in West Ottawa. Situated on a premium lot beside a walking path and backing onto a park with no rear neighbours, this property combines privacy, convenience, and an unbeatable location. Step into a bright, inviting foyer featuring a generous front hall closet and a stylish mudroom complete with a built-in bench and walk-in closet-perfect for busy families. The open-concept living, dining, and kitchen area is filled with natural light, showcasing gleaming hardwood floors and a spacious layout ideal for both everyday living and entertaining. The chef's kitchen is a showstopper, boasting stainless steel appliances, quartz countertops, and upgraded white cabinetry designed with both beauty and function in mind. Upstairs, you'll find 4 spacious bedrooms and 2 bathrooms. The primary retreat features a luxurious five-piece ensuite with a double vanity, soaker tub, and glass stand-up shower, plus an oversized walk-in closet.3 additional well-sized bedrooms share a modern four-piece main bathroom. A convenient second-floor laundry room completes the upper level. The fully finished basement adds even more living space with an open workspace or recreation area and another full four-piece bathroom- perfect for guests or teens. Outside, enjoy parking for four vehicles, including a double car driveway. Located just off Terry Fox Road with quick access to Highways 417 and 416, this home is steps from parks, pathways, and only a five-minute walk to Walmart and the full suite of amenities in Kanata South. This incredible opportunity won't last-reach out today to book your private viewing! (id:28469)
Royal LePage Integrity Realty
Unit #4 - 159 Wellington Street
Kingston, Ontario
. (id:28469)
RE/MAX Service First Realty Inc.
1079 Wellington Street W
Ottawa, Ontario
Owner/user or Commercial investment opportunity which includes 2 vacant residential apartments (109 Pinhey St.) which require a little work done to get them rented. La Bonita (Restaurant) leased until March 31, 2026 at $6,000.00 plus H.S.T. Tenant pays all utilities and expenses as well as any increases to the property taxes and insurance. The restaurant had a complete makeover including electrical/plumbing in 2013. Fantastic location in the heart of Hintonburg, close proximity Westboro, Bayview train station and Lebreton Flats, future home of the Ottawa Senators. Taxes from 2023, details to be verified. (id:28469)
Exp Realty
0 Loughlin Ridge Road
North Dundas, Ontario
Prime Vacant Lot With Flexible Build Options: Experience country living at its finest on this gorgeous ~2.7-acre building lot, ideally located just 10 minutes from Osgoode and right on the edge of Hallville. With no rear neighbours and hydro available at the road, this property offers privacy, convenience, and an exceptional setting for your future home. Enjoy quick access to Highway 416, Kemptville's amenities, and you're only about 20 minutes from Ottawa South-a perfect balance between peaceful rural living and city accessibility. Two Purchase Options Available: OPTION 1 - Land + Septic (For added convenience, the seller will dig, backfill and supply/install a complete septic system, saving you time while streamlining your building process.) OPTION 2 - Custom House (Prefer a move-in ready home? The seller is also offering to custom-build a house on the property. Work directly with the seller/builder to design or select a floor plan that matches your lifestyle and preferences.). Note: Please refer to Lot 1 as indicated in the photos. Take advantage of this rare opportunity with flexible building options at a prime location. (id:28469)
Realty Executives Real Estate Ltd
3 Elm Street
Ottawa, Ontario
Located in the heart of Chinatown, this apartment is within walking distance of schools, restaurants, cafes, and shopping. There are 4 bedrooms and 2 bathrooms. Laundry is in-suite, with beautiful hardwood floors throughout the entire unit. Access to a lovely balcony with a serene view of the neighbourhood. Dishwasher in unit. Tenant is responsible for all utilities, and it is available right away. (id:28469)
Ava Realty Group
1196 Bellamy Road
Mississippi Mills, Ontario
It is your choice ! There are 2 beautifully treed 5 acre lots to choose from. Buy one or buy them both!!. Rolling treed lots with complete privacy. Trade your neighbours in for deer and all sorts of birds. Mother nature will be your new neighbour!! Rogers Tower has just been recently installed in the area to improve the internet and cell service. The quiet country life!!! (id:28469)
Royal LePage Team Realty
1940 Hawker Private
Ottawa, Ontario
Move-In Ready! Be the first to live in this BRAND NEW Aquamarine B model LUXURY townhome by Mattino Developments (1816 sqft) in highly sought after Diamondview Estates. Fabulously deep lot approx 124 feet! Featuring over $50,000 in upgrades including engineered wide plan oak flooring at main floor hall, living and dining areas, upgraded cabinetry in kitchen and baths with soft close doors and drawers, quartz countertops for all kitchen and baths, enlarged basement window, added pot lights in kitchen, smooth ceilings in all finished areas, modern oak railings and posts with black iron spindles, and air conditioner. The main level boasts an inviting open-concept layout. The kitchen features ample cabinet/counter space and a convenient breakfast nook bathed in natural light. Primary bedroom offers a spa-like ensuite w/a walk-in shower, soaker tub & walk-in closet ensuring your utmost relaxation and convenience. Two generously-sized bedrooms perfect for family members or guests. A full bath & a dedicated laundry room for added convenience. Lower level w/family room providing additional space for recreation or relaxation. Association fee covers: Common Area Maintenance/Management Fee. Images provided are to showcase builder finishes. Quick Occupancy available! (id:28469)
Exp Realty

