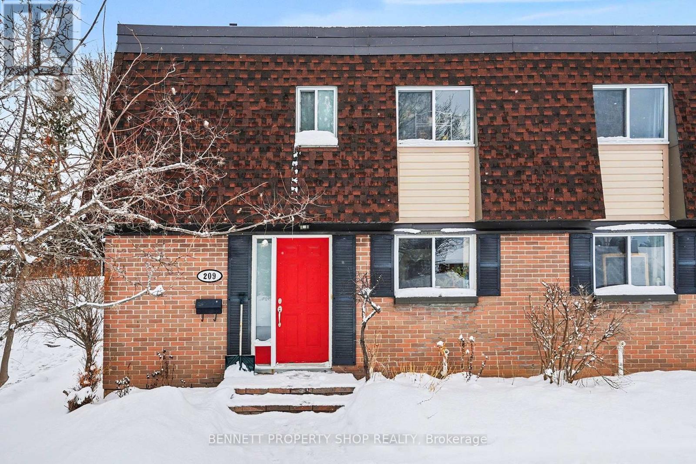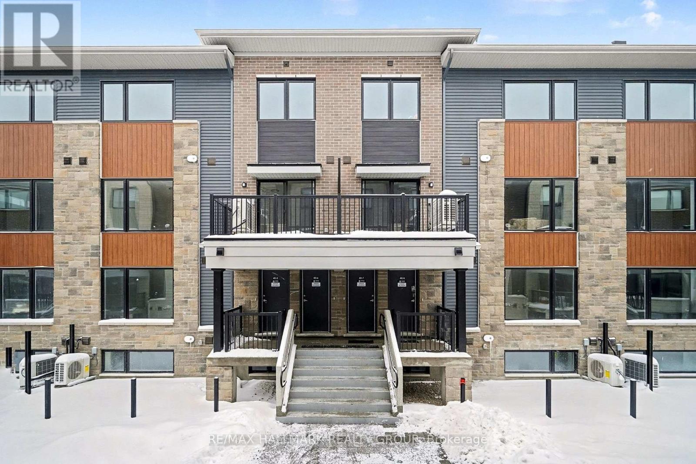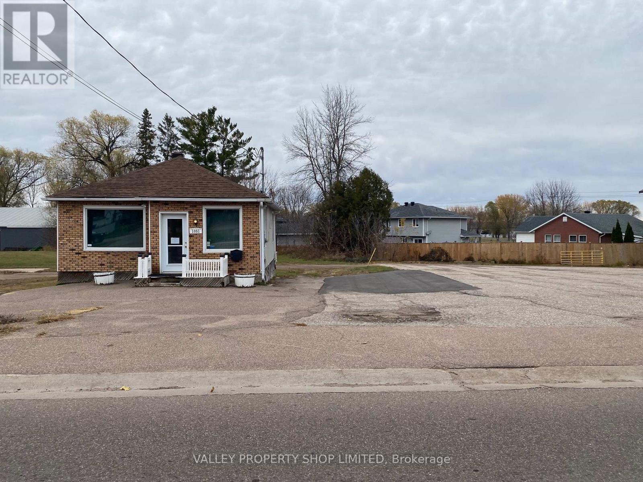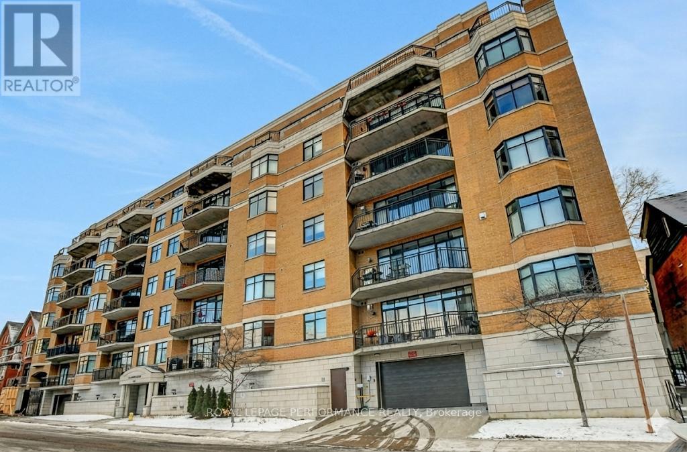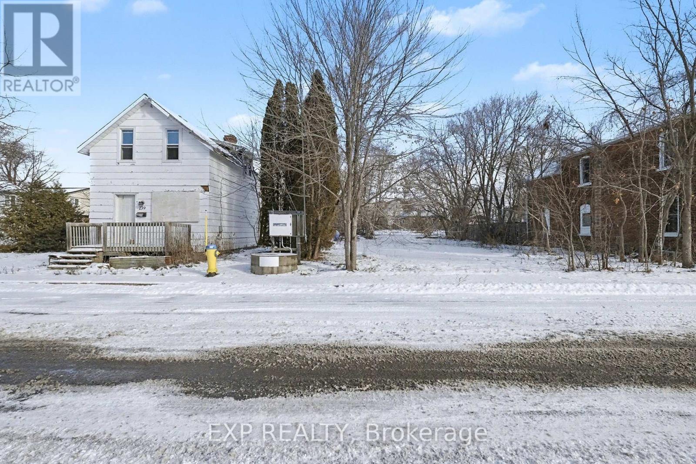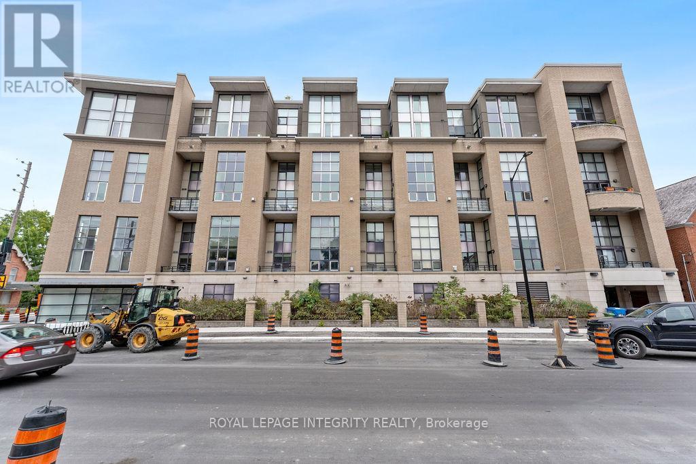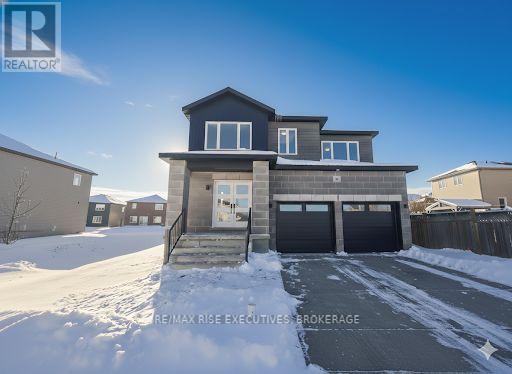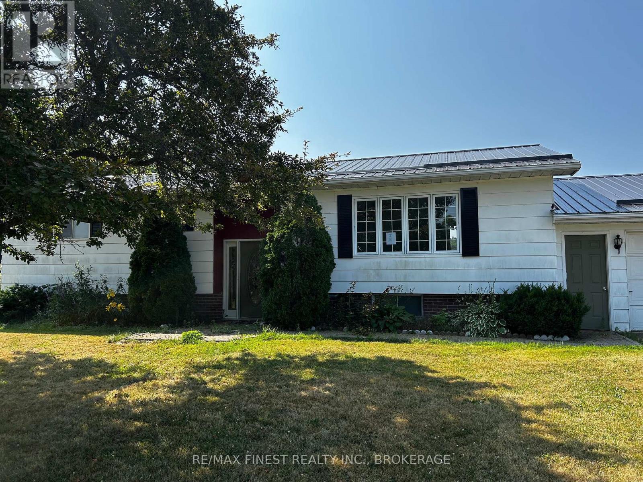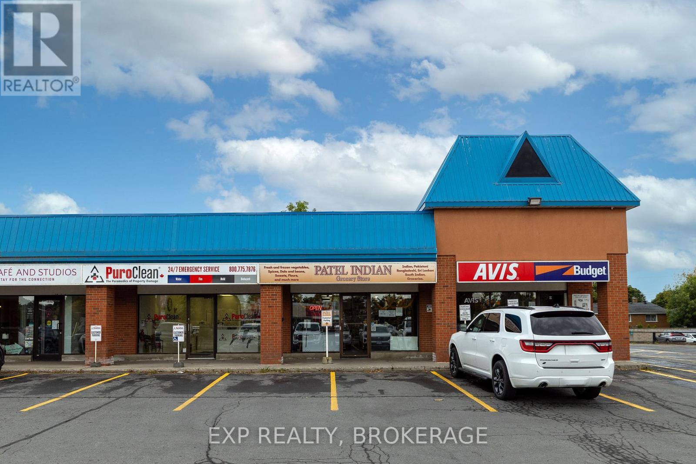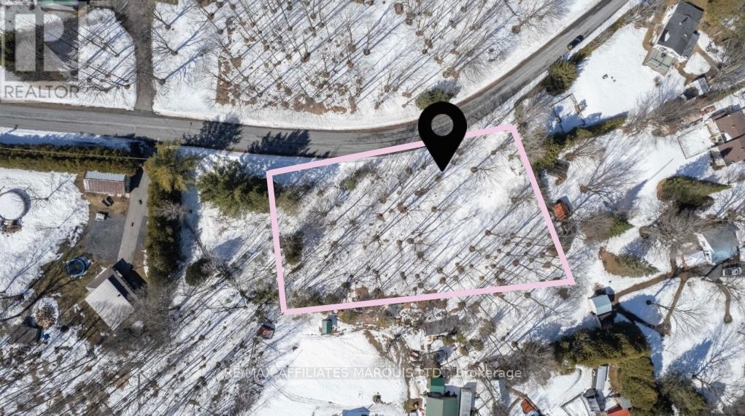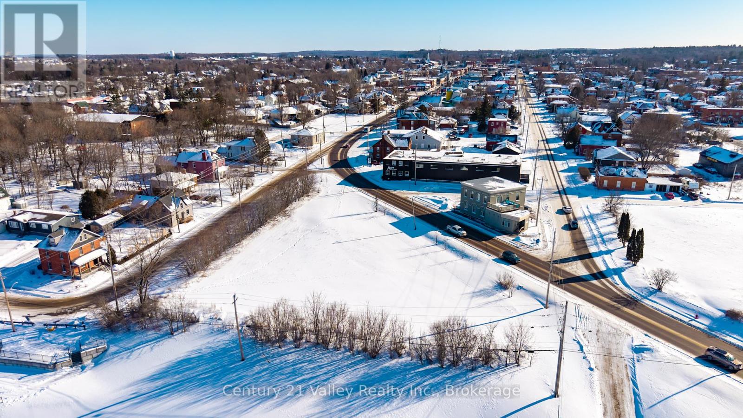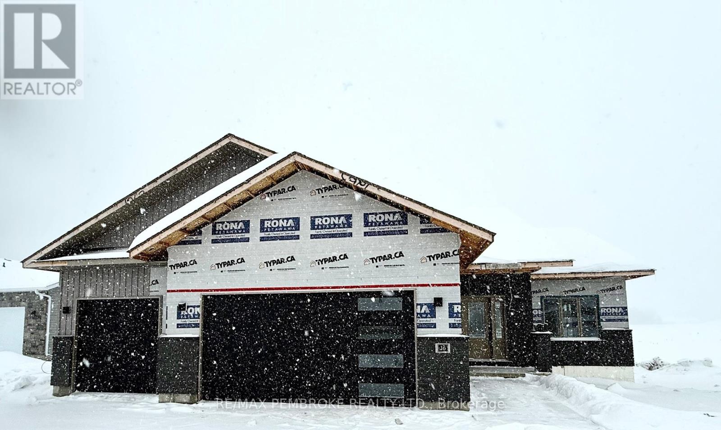41 - 209 Ridgepark Private
Ottawa, Ontario
Well-maintained end-unit townhome located in the established neighborhood of Crestview, facing single-family homes and close to shopping, transit, and schools. Original parquet flooring throughout adds warmth and character. The main level offers a functional eat-in kitchen with granite countertops, stainless steel appliances, a breakfast bar, and ample storage. Bright living and dining areas feature an open, connected layout ideal for everyday living. The second level includes three well-proportioned bedrooms, a large linen closet, and a full bathroom with neutral finishes. A fully finished lower level provides additional living space suitable for a family room, home office, or recreation area, along with a laundry room offering extra storage. The private rear yard offers a comfortable outdoor space for relaxing or entertaining. Just a five-minute walk to a primary school, public school, tennis courts, grocery stores, and a gym, making this a convenient and family-friendly location. Some photos are digitally enhanced. (id:28469)
Bennett Property Shop Realty
5 - 401 Glenroy Gilbert Drive
Ottawa, Ontario
Experience urban convenience in a suburban setting. This brand-new, never-occupied 2 Bedroom, 1.5 Bathroom unit offers a sophisticated layout with high-end finishes throughout.The open-concept living space features a gourmet kitchen with quartz countertops and a full stainless steel appliance package. Residents will benefit from the comfort of an underground heated parking space and the practicality of ample in-unit storage and private laundry.Located in a prime walkable pocket of Barrhaven, you are minutes from major retail, dining, and transit. Tenants must provide: Recent Credit Check (equifax only), completed Rental Application, Proof of employment, Photo ID & last 2 pay stubs for applications to be processed. (id:28469)
RE/MAX Hallmark Realty Group
1051 Pembroke Street
Pembroke, Ontario
Freestanding Office Building. Fantastic location with strong visibility, great signage and abundant parking. Most recently a financial services office but could be great for other uses. Full basement provides great storage. (id:28469)
Valley Property Shop Limited
Ph2 - 260 Besserer Street
Ottawa, Ontario
Penthouse Luxury in the Heart of Downtown Ottawa. Welcome to The Lanesborough, a prestigious Domicile-built residence in the heart of downtown Ottawa, completed in 2004. This spectacular Penthouse (PH2) is a rare offering that blends sophisticated design with downtown convenience. From the moment you step inside, this bright corner unit will impress with its soaring 10-ft ceilings, expansive 1515 sq/ft layout, and stunning wrap-around terrace w/gas bbq hook up offering downtown views of the city skyline. Thoughtfully designed for both comfort and entertaining, this unit features 2 spacious bedrooms, a full-sized den and 2 full bathrooms. The open-concept kitchen is a chef's dream, showcasing custom cabinetry, granite countertops, a gas range, and seamless flow into the elegant living area, complete with a cozy gas fireplace. Step outside to the sprawling terrace, where you'll find multiple seating areas and gas hook-up for bbq, creating your own private urban oasis. Direct access to the terrace can be entered through the primary bedroom, den and living room and includes the following: Gas bbq, storage shed, planters and existing outdoor patio and bistro sets. The primary bedroom retreat offers double closets, and a luxurious 3-piece ensuite. The den is ideal for a home office or media room. The second bedroom with california shutters and ample closet space is conveniently located adjacent to the main full bathroom, making it perfect for guests or family. Additional features include: new hardwood flooring throughout, laundry/storage room with built-in central vacuum, 2 underground parking spaces and 1 storage locker. The building offers the following amenities: Two elevators, a party room and bike storage. Situated just steps from the ByWard Market, Rideau Centre, Ottawa University and everyday essentials like grocery stores and transit. Flexible occupancy available. Your downtown Ottawa penthouse lifestyle awaits you! 24 hrs irrevocable on all offers. (id:28469)
Royal LePage Performance Realty
135 & 139 Charles Street
Carleton Place, Ontario
RARE DEVELOPMENT OPPORTUNITY IN CARLETON PLACE! 135 & 139 Charles Street , with the option to include 42 & 46 Allan Street, create an exceptional multi-lot land assembly in one of the region's fastest-growing communities. Located on a quiet residential street steps from the water and minutes to downtown amenities, this site is perfectly suited for townhomes or a boutique low-rise residential project. Zoning is already in place, the land is flat with easy service connections, and the existing structures on Charles Street are ideal for teardown-offering a clean start for your development vision. A rare chance to build in a highly desirable neighbourhood with strong resale and rental demand. (id:28469)
Exp Realty
111 - 29 Main Street
Ottawa, Ontario
Over 1,000sf of modern loft-style living in Suite 111 @ 29 Main St, The Glassworks by Charlesfort, designed by award-winning architect Barry Hobin. This 2-bedroom, 2-bath suite features an open-concept layout with gleaming hardwood floors, a sleek kitchen with granite eat-up breakfast bar, and 17-foot floor-to-ceiling windows that open to a private curved balcony (approx. 6' x 18') perfect for entertaining or relaxing. Upstairs offers a generous bedroom, full bath, walk-in closet, and ample storage. Residents enjoy a rooftop terrace with a BBQ and entertaining space, plus elevator access. Ideally located just a block from the Rideau Canal, walking distance to ByWard Market, Rideau Centre/LRT, Centretown dining, museums, and Lansdowne Parks concerts and sporting events. Quick access to Hwy 417 and nearby Canal and Rideau River trails make this urban oasis perfect for city living with a touch of nature. Don't miss this one! (id:28469)
Royal LePage Integrity Realty
80 Dusenbury Drive
Loyalist, Ontario
Rent this beautiful 3-bedroom, 2.5-bath home built by Golden Falcon Homes in the sought-after Golden Haven community. Offering approximately 1900 sq. ft. of bright, modern living space, this home features beautiful flooring, kitchen with granite counters, and a spacious open-concept family room. The primary bedroom includes two closets and a private ensuite, with two additional bedrooms and a contemporary main bath completing the upper level. Enjoy added convenience with an attached garage, covered porch, and a separate entrance to the unfinished basement. Ideally located just minutes from schools, parks, Highway 401, and Kingston amenities, this home combines comfort, quality, and convenience in one perfect home. (id:28469)
RE/MAX Rise Executives
220 Eden Grove Road
Lansdowne Village, Ontario
3 BED 1 BATH, 1117 SQ FT BUNGALOW MINUTES FROM LANDSDOWNE VILLAGE.PROPERTY FEATURING 2 CAR ATTACHED GARAGE, FUNCTIONAL FLOOR PLANALL SITUATED ON A 1 ACRE LOT. PROPERTY BEING SOLD AS IS, WHERE IS. (id:28469)
RE/MAX Finest Realty Inc.
1412 Princess Street
Kingston, Ontario
Exceptional Business Opportunity in Kingston! Discover the chance to own a well-established business located on highly visible Princess Street. This turnkey operation offers a smooth transition with loyal clientele, experienced employees willing to remain, and all equipment fully owned-no servicing contracts or leases to assume. The sale includes over $70,500 in equipment value, featuring upright freezers and coolers, a spacious walk-in cooler, shelving, cash registers, counters, and more. With a client list included, this business is ready for immediate operation and continued success under new ownership. Whether you're an entrepreneur looking for a profitable venture or an investor seeking a solid opportunity, this asset sale provides the perfect blend of stability and potential. Closing and transfer can be arranged quickly, ensuring you can start generating returns right away. Prime location with excellent exposure and steady customer traffic - don't miss this opportunity. (id:28469)
Exp Realty
Lot Sandy Hill Drive
South Glengarry, Ontario
Build your dream home on this stunning lot nestled in a sophisticated, family-oriented neighbourhood.Surrounded by beautiful mature trees, this prime piece of land offers the perfect blend of privacy andcommunity living. Located just outside Alexandria, with a short commute to both Ottawa and Montreal, andnot far from Cornwall, youll enjoy the best of small-town charm with big-city conveniences close by.Customize every detail of your home to suit your lifestyle, from layout to finishes, creating a space thatstruly yours. Dont miss this opportunity to invest in your future and build the home you've always wanted. Call now to start building by spring! 24 hr irrevocable on all offers. (id:28469)
RE/MAX Affiliates Marquis Ltd.
20 Bridge Street
Renfrew, Ontario
Prime Commercial Lot in the Heart of Renfrew High Visibility & Endless Potential. This is a rare opportunity to secure a highly visible commercial lot just shy of one acre, right in the heart of the charming and historic town of Renfrew. With over 300 feet of frontage on Bridge Street, one of the busiest and most important roads in the area, this property boasts unbeatable exposure. Bridge Street is a major connector along Highway 60, the main corridor between Ottawa/Highway 417 and Huntsville, bringing a steady flow of both local and through traffic right past your door step. The lots strategic location offers more than just traffic its surrounded by some of Renfrew's most iconic landmarks. The Bonnechere River runs directly behind the property, offering scenic charm and potential for tourism-driven ventures. Just steps away are the beloved Renfrew Swinging Bridge and Renfrew Museum, adding to the historic and cultural significance of this area. Moreover, Bridge Street leads directly to the towns only bridge crossing the river connecting to the hospital and healthcare services hub making this a vital artery for daily movement and community activity. Zoned for commercial use, this property presents a diverse range of development opportunities. From retail and professional services to hospitality or mixed-use concepts, the possibilities are worth exploring with the local building officials. Renfrew is a vibrant, growing community offering a small-town lifestyle with big-city amenities. It serves as a central hub to numerous rural and recreational communities including Calabogie, Griffith, Eganville, Cobden, Douglas, and nearby Quebec towns such as Shawville, Campbells Bay, and Portage-du-Fort. Do not miss this chance to establish your business or invest in a property with serious potential. Book your viewing today and come experience Renfrew's good nature where opportunity meets charm. 48 Hours Irrevocable on all offers please. Seller will consider leasing the lot (id:28469)
Century 21 Valley Realty Inc.
26 Jade Avenue
Petawawa, Ontario
Welcome to 26 Jade Avenue in Radtke Estates subdivision of Petawawa. This beautifully crafted 3-bedroom, 2-bathroom bungalow embodies modern, comfortable living.Step into a bright, open-concept living space featuring vaulted ceilings that enhance the airy feel of the living room, dining area, and kitchen. Patio doors lead to a covered patio, ideal for enjoying morning coffee amidst serene treeline views.The kitchen has sleek white cabinets, durable quartz countertops, a stylish backsplash, and luxury vinyl plank flooring that ensures easy maintenance. A convenient main-floor laundry room adds to the home's practicality.Retreat to the primary bedroom, complete with a spacious walk-in closet and a luxurious 3-piece ensuite. Two additional bedrooms and a four-piece bathroom down the hallway, offering ample space for family or guests.The unfinished lower level offers excellent potential for expansion-perfect for a family room, extra bedrooms, or a home office.Additional features include central air conditioning, eavestroughs, a paved driveway, concrete walkway leading to the front entrance, a spacious triple-car garage, sodded front and back yards, and a full Tarion warranty, ensuring your peace of mind.Experience the perfect blend of inviting warmth and functionality in Petawawa's newest community. Schedule your private viewing today-this home is ready to welcome you! (id:28469)
RE/MAX Pembroke Realty Ltd.

