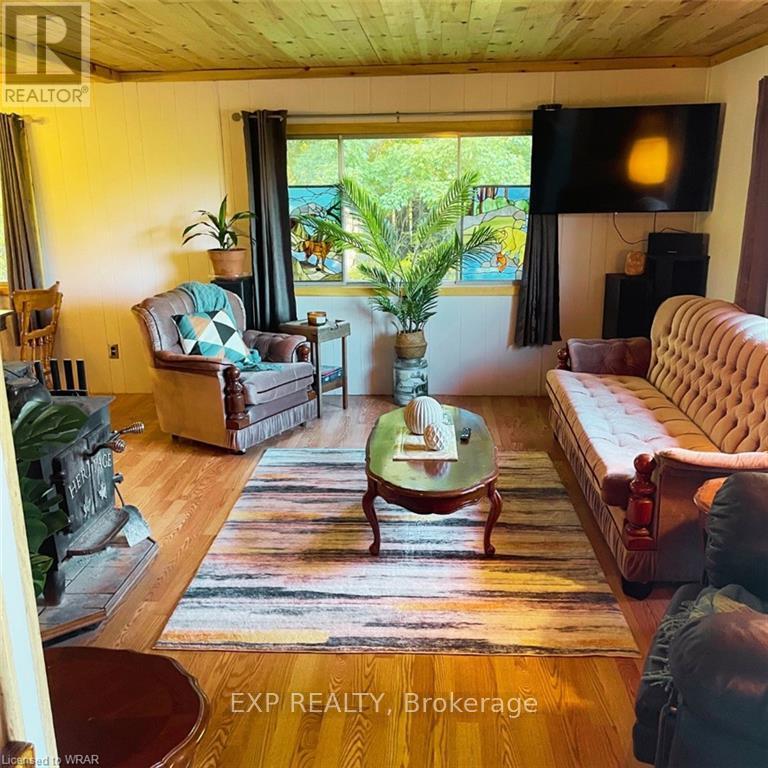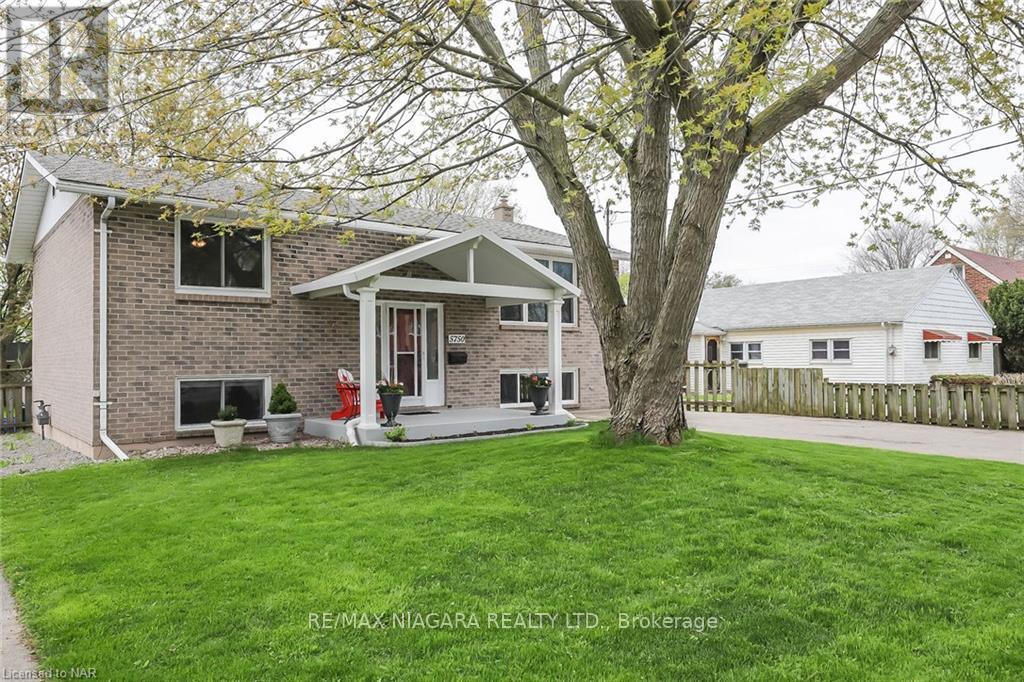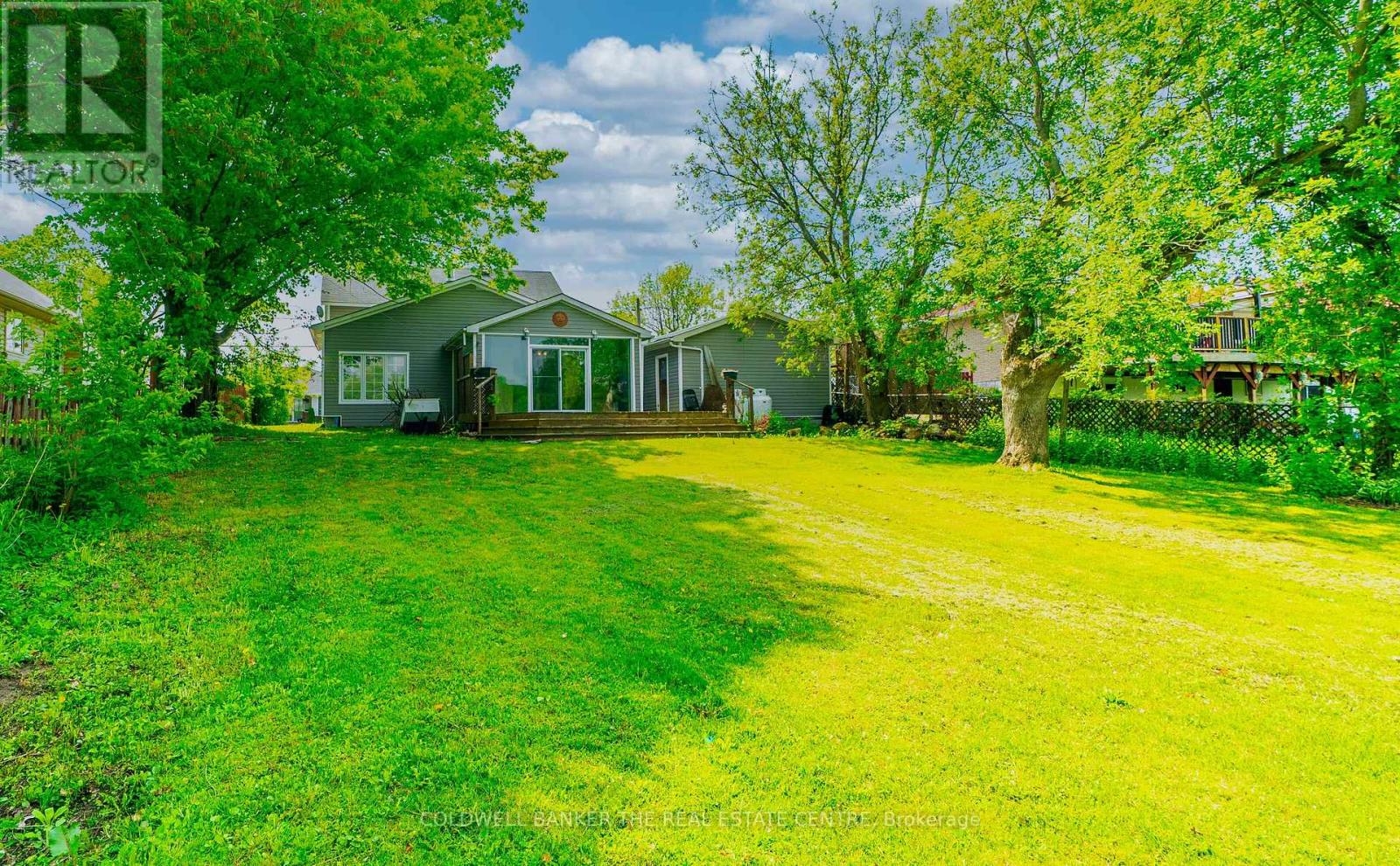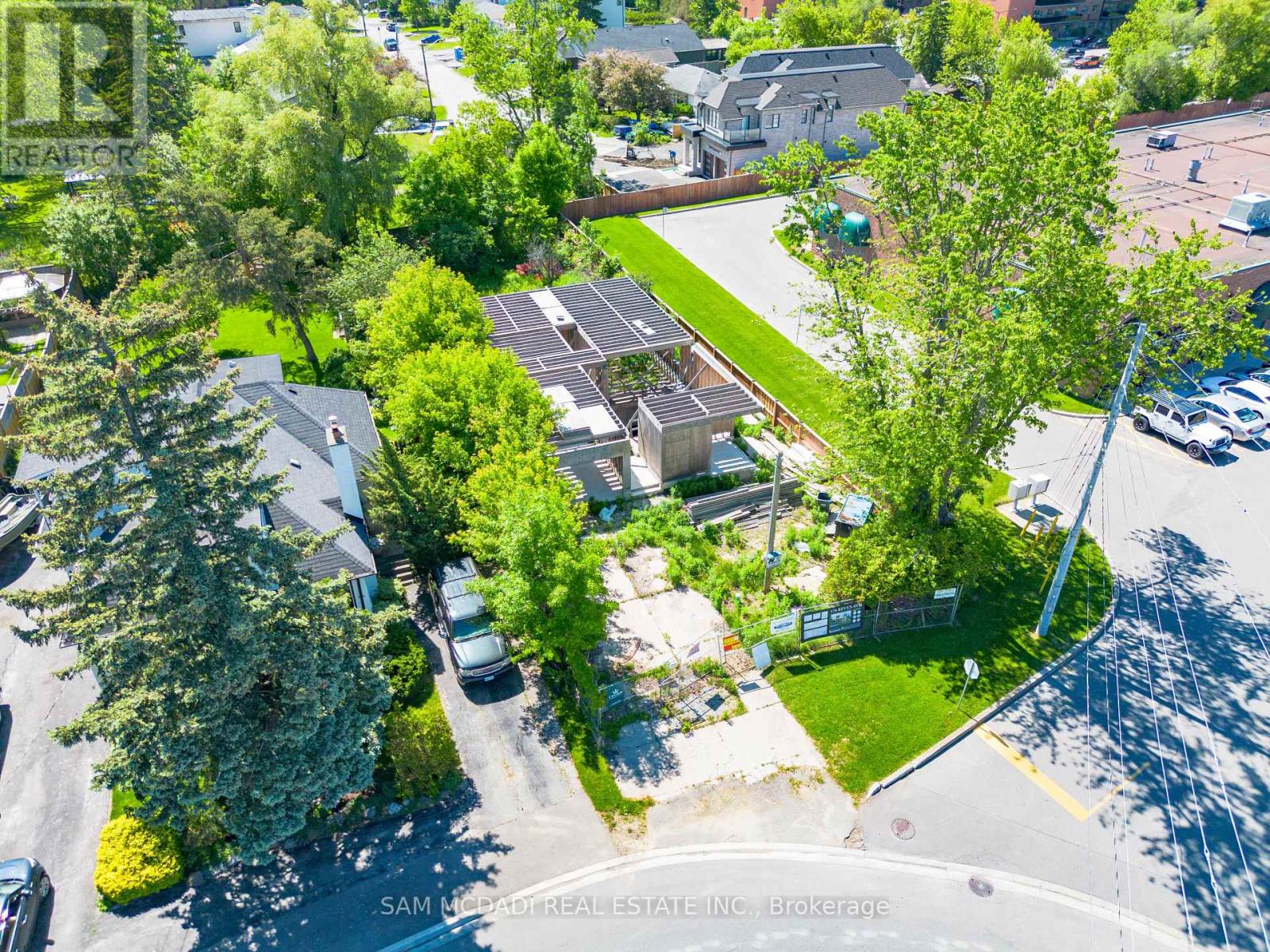3708 - 197 Yonge Street
Toronto, Ontario
Welcome to the famous Aura high rise condo located at College Park in core downtown Toronto. This sunn filled condo has Direct underground access to the Subway, food courts, grocery stores, Service Ontario, LCBO, IKEA, etc. Walking distance to the Eaton Centre, Ryerson University, hospitals, parks, restaurants, etc. Great indoor amenities , roof garden. 24 hours concierge and security. Don't miss your chance to own a piece of gem in Toronto. Unit comes furnished perfect for any investor! (id:27910)
New Era Real Estate
31 - 1465 Station Street
Pelham, Ontario
Welcome to Fonthill Yards, an exquisite community in the heart of Fonthill. This luxurious end-unit townhome features 2 bedrooms, 2.5 bathrooms, and many upscale amenities. Ideally located near Brock University, wine country, the U.S. border, and golf courses and surrounded by lush walking trails and green spaces, this home offers both convenience and elegance. The main floor boasts a bright, open-concept living space with soaring ceilings and tasteful neutral finishes. Enjoy numerous upgrades, including vinyl flooring, modern countertops, recessed lighting, a stylish wood railing, and abundant natural light. The second floor features two spacious bedrooms, two bathrooms, and the convenience of bedroom-level laundry. The master suite is a sanctuary with a stunning 4-piece ensuite, double his-and-hers closets, and sinks. The second bedroom has a 4-piece ensuite with a single vanity and upgraded tile. The basement, illuminated by large, deep windows, provides ample space for an additional family room or bedroom. (id:27910)
RE/MAX Niagara Realty Ltd.
3702 Eagle Lake Road
Parry Sound Remote Area, Ontario
Escape to your own oasis! Resting amidst nearly 12 acres of picture perfect privacy with the Commanda Creek flowing just steps from your year round haven, this hand crafted and newly built log cabin is a dream come true for the outdoor enthusiast! Located within 7km to a public access and beach on Eagle Lake, 7km to Mikisew Provincial Park and within a 20 min drive to South River, this address offers the perfect balance for adventure & amenities within convenient reach. Imagine waking to the gentle babbling of the creek & sunlight filtering through the forest. This is the everyday reality at this captivating address! Built in 2022, this remarkable year round home is a testament to fine craftsmanship. Beautifully finished hardwood floors flow throughout both levels, plenty of windows invite natural sunlight and offer peaceful views to the outdoors. The kitchen cabinetry is finely crafted, providing amazing storage and countertop space. The open concept layout invites you to gather round the wood burning stove and flows seamslessly out to the expansive deck overlooking the Commanda Creek - this is sure to be one of your favourite spaces to relax! The main level also hosts the guest bed, stunning 4pc bath with soaker tub and shower combo, and a conveniently placed setup for future laundry space. The second level is dedicated to the incredible primary loft with its very own balcony, 3pc ensuite complete with a soaker tub, spacious closet and reading nook. Year-round access ensures you can enjoy all 4 seasons, while the unorganized township designation unlocks endless potential for further creating your dream escape. Imagine stargazing under a canopy of stars, or carving your own hiking trails throughout the property. This address comes fully furnished, allowing you to immediately enjoy this package. This is more than just a property; it's an opportunity to reconnect with nature, create lasting memories, and write your own story in this breathtaking landscape! (id:27910)
Peryle Keye Real Estate
813016 East Back Line E
Grey Highlands, Ontario
Stunning Proton Station cottage just hit the market on East Back Line !! This enchanting home features 3 bedrooms, 2 bathrooms, and 1248 sq ft of living space. The first floor showcases a cozy fireplace, elegant laminate flooring, a spacious dining area, and large windows that flood the living room with natural light. The kitchen comes equipped with All appliances, warm countertops, Original cabinetry. This meticulously designed home also boasts a pantry and a dedicated laundry room for the convenience of modern living with a cottage feeling 10 mins away from Eugenia falls and 15 mins from Beaver Valley Ski. During the summer, entertain in style by the beautifully landscaped backyard or relax on the charming patio. This home also comes equipped with a fire pit, and a spacious deck for outdoor dining and relaxation. Located on a quite street, in the highly-coveted Proton Station School District, this home is zoned for Macphail Memorial Elementary School, Grey Highlands Secondary School ** This is a linked property.** (id:27910)
Exp Realty
5750 Morrison Street
Niagara Falls, Ontario
Welcome to 5750 Morrison St., Niagara Falls a charming raised bungalow with endless possibilities! This spacious property offers the perfect blend of comfort and versatility, featuring 2 bedrooms and 1 bathroom, open concept kitchen with dining and living room on the upper level, laundry and a large bedroom, separate kitchen, bathroom, and laundry in the lower level a true potential for rental income or multigenerational living. basement was separately rented for 1500/month plus utilities. With a generously sized yard, complete with a gazebo, this home is an entertainer's dream, ideal for hosting family gatherings and enjoying summer BBQs. Meticulously maintained and cared for, this home boasts several upgrades, including a renovated kitchen in the basement, new appliances, and laminate flooring throughout. (id:27910)
Exp Realty
517 - 470 Dundas Street E
Hamilton, Ontario
2 Bedroom Condo Built By Award Winning Developer: New Horizon. Massive 1700sqft Rooftop Patio. This Unit Has Beautiful Views. A Family Room w/ Open Concept Kitchen, Island/Breakfast Bar + New Stainless Steel Appliances. Upgraded 4 Piece accessible Bath. 2 Light Filled Bedrooms. In-Suite Washer & Dryer. Excellent Access To 403, 407 & QEW. As Well As, 10 Minutes To Aldershot GO Station, 15 Minutes Away From Downtown Burlington & 18 Minutes To Downtown Hamilton. One Block From Waterdown Road, Parks, Hiking & Biking Trails (Bruce Trail) Nearby. Amenities Include: Party Room W/ Kitchen + Pool Table, Modern Fitness Facilities, Rooftop Patio. Condo Fee Includes: Building Insurance, Common Elements, Exterior Maintenance, Geothermal Heat Pump (services 2x per year by condo), 1 Parking Space & 1 Storage Locker. (id:27910)
Royal LePage Real Estate Services Ltd.
11 Raspberry Lane
Hamilton, Ontario
Stunning newly built executive townhome with a spacious & functional floor plan. Quality finishes above building code standards with over $160,000 of upgraded features! Sonoma offers the best quality home at the best price per square foot. Quartz countertops, gourmet kitchen, no carpet, pot lights, brilliant polished porcelain tiles & impressive brick, stone & stucco exterior finishes adorn this home. The most significant feature of a Sonoma townhome is the ADVANCED BLOCK WALL CONSTRUCTION in between units! Very rarely used in the industry but a standard building practice for Sonoma Homes, the block wall construction FAR EXCEEDS ONTARIO BUILDING CODE SOUND TRANSMISSION GUIDELINES & DOUBLES THE FIRE SAFETY RATING. This means peace of mind for the Sonoma Homeowner & TRUE QUIET TOWNHOME LIVING. Generous 1,991 sq ft of living space & located in The Highlands of Mount Hope community in Hamilton, this home emanates quality, luxury & character. Development closing costs included. **** EXTRAS **** POTL fee: $89.25/month. Furnace, Tankless Hot Water, A/C, HRV monthly rental: $83.50. Conditions apply for the Builder Interest Rate Program. Tarion Warranty included. Development closing costs included. (id:27910)
RE/MAX Escarpment Realty Inc.
12661 Campbell Road
Wainfleet, Ontario
Long Beach Can Be Yours! After over 40 years of cherished summers at their Long Beach cottage, this family has decided its time to for someone new to make their own priceless memories here! Your family & friends will love this 1100 square foot, 3 bedroom cottage with Deeded Access to the gorgeous, sandy shores at Long Beach just a minutes walk down the street. A huge, open rafter family room has windows lining 3 walls that overlook the large 78' x 124' lot. There is a huge patio off the kitchen and a fire pit patio in the large backyard for gathering when youre not at the beach. With most furnishings and appliances included this cottage is turn key & ready. A natural gas space heater will take the chill out of the air in spring & fall. This cottage sits on a concrete block foundation & has a cistern and septic system. (id:27910)
RE/MAX Niagara Realty Ltd.
304 - 103 Roger Street
Waterloo, Ontario
Location!!! Location!!!! Presenting a spacious luxury condominium in the heart of Waterloo. This prime location offers proximity to Wilfrid Laurier University, University of Waterloo, Hospital, Spur line trail, LTR, and Highway 85, Close proximity to All the bars and Restaurants. Brand new 2 Bed 2 Bathrooms, 1 parking, 932 sqft Modern Kitchen W/Stainless Steel Appliances, Quartz Countertop, built-in microwave & vinyl flooring throughout. Master W/Walk in closet, 2nd bedroom w/closet, Highly upgraded with amazing layout, en-suite laundry, dedicated furnace & water heater. Open concept living & dining, walk out to open balcony. Abundant natural light close to great schools, the Go train, public transit, shopping, dining, hospitals, and parks, bike rack. (id:27910)
Century 21 People's Choice Realty Inc.
145693 Grey Rd 12 Road
Meaford, Ontario
Picturesque 6.3 acre countryside property, this serene retreat offers a unique blend of rustic charm & modern comfort, making it an ideal haven for those seeking a peaceful lifestyle. This classic century red brick home features 3 bedrooms, x-large bath, eat-in kitchen w/ wood stove,mudroom, cold storage, barn & a 40 x 80 sq ft shop. The barn & spacious workshop are standout features, perfect for those looking for a little extra space for their business, hobby or farming needs. With the generous size & extra space, it can easily accommodate your projects, hobbies or outdoor needs. The interior exudes warmth & character & has been well cared for from top to bottom. The kitchen is well equipped w/ ample counter space & a woodstove making it a great place for meal preparation & family time. The 3 well-appointed bedrooms provide comfortable spaces for rest & relaxation. The 2nd bedroom was once 2 bedrooms & can easily be converted back into 2 bedrooms, making this a 4 bedroom home. **** EXTRAS **** Unique views of surrounding countryside & a 6 min drive to Georgian Bay. This wonderful property is close to all the necessary amenities, including shops, restaurants, schools, daycare, library, places of worship & Hospital. (id:27910)
Royal LePage Locations North
85 Kintail Crescent E
London, Ontario
Totally Updated 3+1 Br 3 Bath Semidetached with separate entrance to possible in law suite .This home is Situated On A Quiet Crescent house filled with tons of Natural Light, This Home Has Quality Upgrades Throughout: Energy Efficient Hydronic Radiating Floor Heating, New Doors, Modern Trims, Floors Reinforced With Solid Pine Boards And Laid With Top Quality, Lifetime Warranty Plank Vinyl Laminate, 6""Thick Poured Concrete Driveway And Sidewalk (2021), Fenced Backyard With A Brick Pizza Oven, New 200Amp Electrical Panel. Enclosure Shower Stall In Basement Bathroom, All Electrical Light Fixtures, Electric F/P, Gas Hydronic Water Heater (Owned) (id:27910)
International Realty Firm
627 - 10 Mallard Trail
Hamilton, Ontario
Stunning Top Floor 1 bedroom, 1 bath condo with 10 ft ceilings built by the award-winning New Horizon Development Group. This suite boasts in-suite laundry, geo-thermal heating and cooling, a storage locker, and one parking space. Enjoy fantastic building amenities such as a party room, gym, rooftop patios, and bike storage. Located in the desirable Waterdown community, this condo offers easy access to a variety of dining, shopping, schools, and parks. Just a 5-minute drive to downtown Burlington and the Aldershot GO Station, this location ensures convenience and connectivity. (id:27910)
RE/MAX Escarpment Realty Inc.
147 Main Street
Brighton, Ontario
Nestled in the heart of charming Brighton, this newly renovated home is tucked back on a private and expansive lot. Spacious 3+1 bedroom home includes multiple living spaces and many recent updates, including, kitchen, bathroom and basement. Sizeable primary walks-out to a large back deck that over looks the mature trees in the backyard & on the west side of the house you'll find an additional walkout deck surrounded by a fully fenced yard. The newly renovated basement offers an open concept layout, an extra bedroom and plenty of storage. Lots of parking spaces available and the detached 640 sq ft workshop can easily be converted back to a 2 car garage. Great opportunity for first time home buyers, down sizers and investors - official plan designated mixed use (including residential) - buyer to do due diligence. **** EXTRAS **** 2023 - basement, bathroom, attic insulated, new front door & side door. 2022 - kitchen reno & new kitchen appliances, new furnace (A/C 2018), electrical panel upgrade. (id:27910)
Chestnut Park Real Estate Limited
20 Albert Street
Kawartha Lakes, Ontario
**Great opportunity to have waterfront property while being in town and walking distance to all amenities!** Enjoy waterfront living with low taxes and paved roads to your door* No need to worry about a septic system - the property is on town sewers* Fronting onto a quiet in town bay with a great town park across the water* With a fishing boat, or small pontoon or sea doos, you can go under the bridge and enjoy the Shadow Lake system!!* Level lot, great for installing your own dock system* Spacious 4 season home/cottage offering a living room and additional family room on the main level* 4 bdrms with 2 full baths* Sunroom entry with skylight and southern exposure* Easy 90 min commute to the GTA* (id:27910)
Coldwell Banker The Real Estate Centre
381 Quinn Road
Marmora And Lake, Ontario
Discover a rare opportunity to own a secluded, year-round 6+ acre retreat nestled within the forest, with Beaver Creek gracefully winding through the property and a stunning rushing waterfall enhancing its natural beauty. This efficient home, built in 2016, offers a unique blend of modern comfort and rustic charm. The main living area features an open-concept kitchen and living space centered around a cozy propane fireplace. The master bedroom features a walk-in closet and screened, covered porch adjoining. Two additional bonus rooms in the loft (currently used as bedrooms) provide ample living space. Built-in office nook and full bath and laundry room combo, this home has it all. Adding to the property's allure is a large detached workshop that is both heated and insulated. The workshops second level boasts a versatile family room/studio space, an additional kitchen, and a full bath.This is a truly rare find, offering a unique lifestyle in a serene, natural setting, perfect for year-round living. **** EXTRAS **** Hydro $130 per month + $500 for the whole winter. Bunkie built (2015/2016) Garage built (2018) (id:27910)
RE/MAX Hallmark Realty Ltd.
135 Stonebrook Way
Grey Highlands, Ontario
135 Stonebrook Way, a haven in the charming town of Markdale. This brand-new 3+1 bedroom, 3.5 bathroom townhome redefines the essence of carefree living, offering newly finished basement, an exquisite blend of convenience and contemporary open-concept design. Step into the low-maintenance main floor, ceramic tile that exudes elegance. The thoughtfully designed kitchen is not only a feast for the eyes but offers ample storage and all the amenities for your daily cooking needs. Whether you prefer intimate dining at the table, this space caters to your desires. The spacious open concept living area, ensuring a worry-free environment for your little ones or pets to run and play in open concept backyard. Convenience is at your fingertips with direct access to the oversized 1.5 car garage from inside, offering both storage space and room for your family vehicle 12 to 14 ft ceiling. The upgraded wood railing adds a warm welcome to the foyer **** EXTRAS **** Stainless Steel Fridge, Stove, Washer, Dryer And Dishwasher. (id:27910)
Active Lifestyles Ltd.
Vl 159 Cherrywood Avenue
Fort Erie, Ontario
ATTENTION BUILDERS AND INVESTORS! Your chance to capture a coveted building opportunity at the end of a quiet dead-end street with a straight shot to downtown Crystal Beach and the newly developed Bay Beach Waterfont Park. This massive 75 X 80 double lot is located next to an open space and is elevated, offering the potential for a full basement, unique to the surrounding homes. Endless possibilities for a stunning custom seasonal or permanent residence, semidetached, or build on one lot and sell the other. R2B zoning allows for a maximum lot coverage of 50% for 1 storey and 40% for anything greater than 1 storey, the lot measures a total of 6000 sq ft. Buyers. Buyers to due their due diligence with the Town of Fort Erie to satisfy all zoning requirements for permitting, utilities, HST applicability, etc. This jewel of a location is just far enough away from the action to offer the tranquillity you are looking for but close enough to enjoy the benefits from the laid back atmosphere of this beach town. A truly dynamic place to call home with boutique shops, quaint restaurants, shops, and a world-class white sand beach. Looking for more boutiques. renowned restaurants, parks and trails, a short drive to Ridgeway will solve that. Another 15 minutes will get you over the Peace Bridge to the USA! What more do you need! (id:27910)
Right At Home Realty
805 - 3005 Pine Glen Road
Oakville, Ontario
1030 sq ft Penthouse unit with jaw dropping south views from large terrace. Small boutique building offers a cozy and neighbourly experience. 720 sq ft interior plus a 310 sq foot terrace offers comfortable living space with a unique outdoor component that is seldom available in condo living. Superb lifestyle balance inside and out and a convenient exercise room you will be inspired to use since it is not underground! Brand new unit, never live in! One bedroom plus large den. Spacious kitchen/living area with beautiful views, large windows! Primary bath with large shower, main bath with tub, beautiful finishings.Insuite laundry. **** EXTRAS **** Includes appliances, window coverings (id:27910)
RE/MAX Aboutowne Realty Corp.
2411 - 385 Prince Of Wales Drive
Mississauga, Ontario
Absolutely gorgeous Daniel award winning Chicago Tower with incredible view! Excellent location! Walk to Square one, Next to Sheridan College, Mississauga Transit, GO Transit, YMCA, Hwy 401, 403 & QEW and much more! **** EXTRAS **** 2 Bedroom 2 Washroom Stainless Steel Appliances, Stove, Built in Microwave, S/S Fridge, B/I Dishwasher, B/I Microwave, One locker and One parking. (id:27910)
Royal LePage Terrequity Realty
204 Maple Grove Drive
Oakville, Ontario
Prestigious South-East Oakville! Impressive 115' x 138' wooded lot! Offering nearly 6,400 square feet of meticulously finished living space! Just moments from Lakeshore sits 204 Maple Grove Drive - a testament to modern luxury living and opulent entertainment! Approaching the residence, a circular driveway bordered by bespoke stone pillars welcomes you, accommodating onsite parking for up to 12 vehicles. The three car heated garage, with sleek glass doors, adds a contemporary touch to the facade. Step inside to discover a haven of sophistication and comfort. 10' ceilings and expansive windows bathe the interior in natural light, creating an inviting ambiance. Elegant coffered ceilings, electric window blinds, and staircase vanity lighting further elevate the home's aesthetic. The heart of the home lies in the chef's kitchen, complete with commercial-grade Thermador appliances, is a dream for culinary enthusiasts. Five fireplaces throughout the home add warmth and charm, while the living room's soaring 20' ceiling exudes grandeur. With 4+1 bedrooms and 7 bathrooms, including electric heated floors, this residence offers ample space and convenience for families who love to entertain. The lower level is a true entertainment oasis, boasting a sprawling theatre room with a 180"" projection screen, a games area, full bar, glass wine cellar, fitness centre, and nanny quarters. Radiant in-floor heating extends throughout the lower level, including the garage, ensuring comfort during colder months. Outside, a 20' x 20' covered patio with a gas fireplace provides an exceptional outdoor living space for relaxation and entertaining. Conveniently located near the lake, top-rated schools, highways, and amenities, this residence seamlessly blends luxury and comfort, promising an unparalleled living experience. (some images contain virtual staging) (id:27910)
Royal LePage Real Estate Services Ltd.
70 Forthbridge Crescent
Toronto, Ontario
Nestled On A Quiet Crescent On A Spectacular Ravine Lot This Three Bedroom Detached Home Is Located In Prestigious Neighbourhood Close To Downsview Park In North York. Lovingly Maintained By Original Owner, A Masonry Master, Driveway, Garage, Patio, And Cold Rooms All Added By Owner. Finished Basement Includes Large Bright Kitchen, Dining Area, Laundry, 2 Bedrooms And 2 Cold Rooms Built Under The Front Patio With Separate Basement Entrance. Backyard Oasis Has A Large Concrete Covered Patio With An Additional Storage Room Underneath With Exterior Access Door. This Home Is A Great Investment In A Convenient Location Close To Public Transit, Shops, Highways, And Many Great Schools. Don't Miss This Opportunity To Turn This Property Into Your Dream Home! (id:27910)
One Percent Realty Ltd.
403 - 2087 Lake Shore Boulevard
Toronto, Ontario
Incredible opportunity awaits this highly sought after south facing corner unit at the prestigiousWaterford! Flooded with light from the floor to ceiling windows spanning the entire south wall. Thisspacious open concept layout makes Entertaining a breeze with an eat-in breakfast bar and walk outto balcony equipped with a gas line for the included BBQ. Complemented by ample storage spacethroughout along with two lockers for seasonal items. Extra large bedroom can easily accommodate adesk for those who need to work or study from home. Kitchen upgrades include gorgeous granitecounter tops, new cabinets and custom backsplash. Newly updated floors, trim & paint throughout.Steps to Lake Ontario with endless walking trails, transit, QEW, restaurants, shops and parks atyour doorstep. **** EXTRAS **** Luxury living w hotel like amenities including: 24 hr concierge, indoor pool, gym, party room,guest suites and visitor parking. (id:27910)
Bosley Real Estate Ltd.
376b Revus Avenue
Mississauga, Ontario
Exceptional opportunity to develop 2 semi-detached custom homes on this prime lot measuring 25' x 164' each and plans to boast over 2,300 square feet above grade. Perfectly situated in the up and coming Lakeview community, known for its perfect blend of urban amenities and verdant green spaces with access to serene waterfront trails. Quiet street with a quick commute to Downtown Toronto and Lakeview's vibrant amenities including shops, dining options, public and private schools, Lakeview Golf Course, Long Branch Go, Sherway Gardens and more. **** EXTRAS **** *Seller in final stages of the severance process. Building plans available* (id:27910)
Sam Mcdadi Real Estate Inc.
376a Revus Avenue
Mississauga, Ontario
Exceptional opportunity to develop 2 semi-detached custom homes on this prime lot measuring 25' x 164' each and plans to boast over 2,300 square feet above grade. Perfectly situated in the up and coming Lakeview community, known for its perfect blend of urban amenities and verdant green spaces with access to serene waterfront trails. Quiet street with a quick commute to Downtown Toronto and Lakeview's vibrant amenities including shops, dining options, public and private schools, Lakeview Golf Course, Long Branch Go, Sherway Gardens and more. **** EXTRAS **** *Seller in final stages of the severance process. Building plans available* (id:27910)
Sam Mcdadi Real Estate Inc.
























