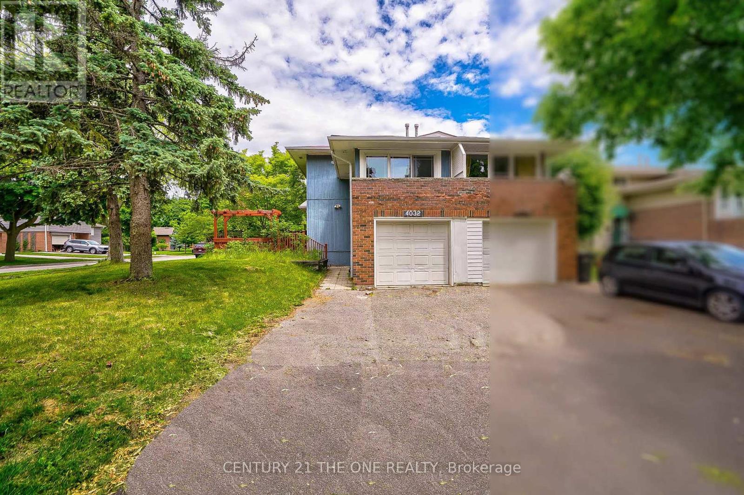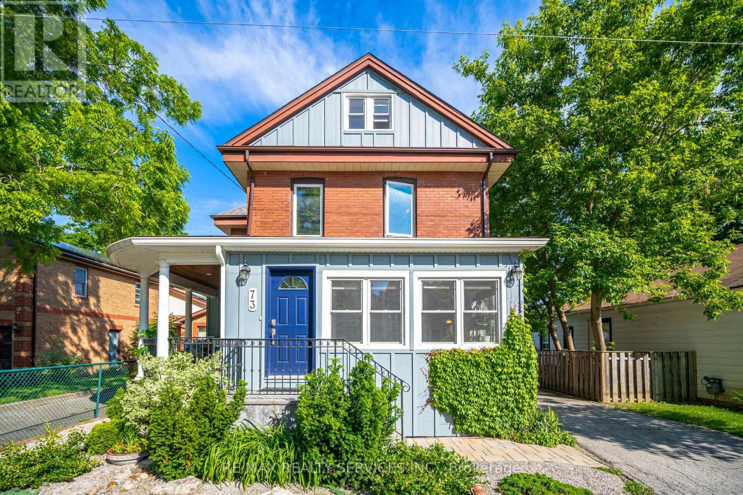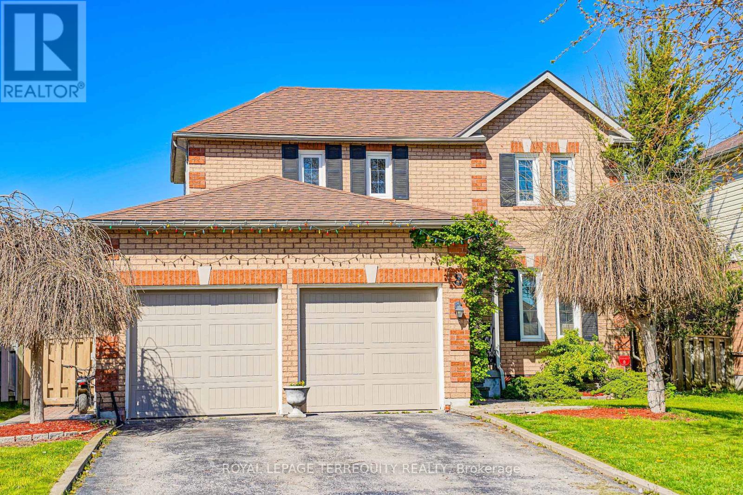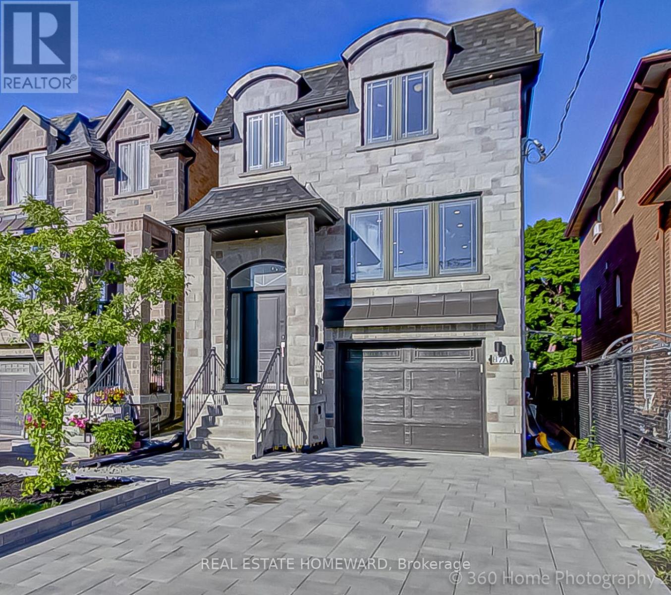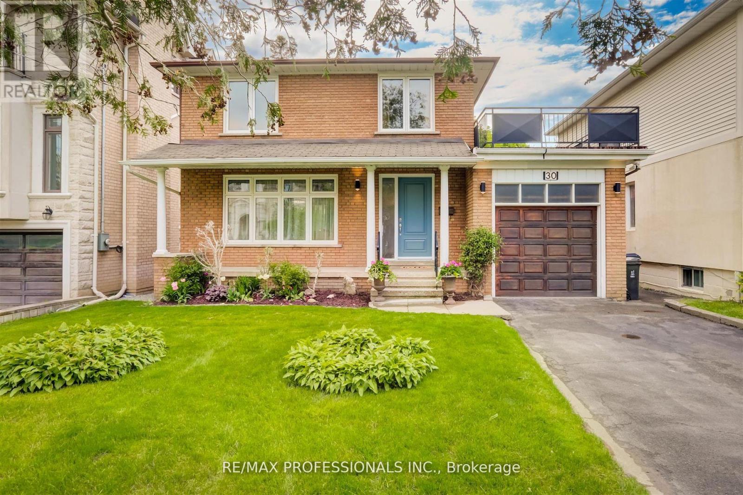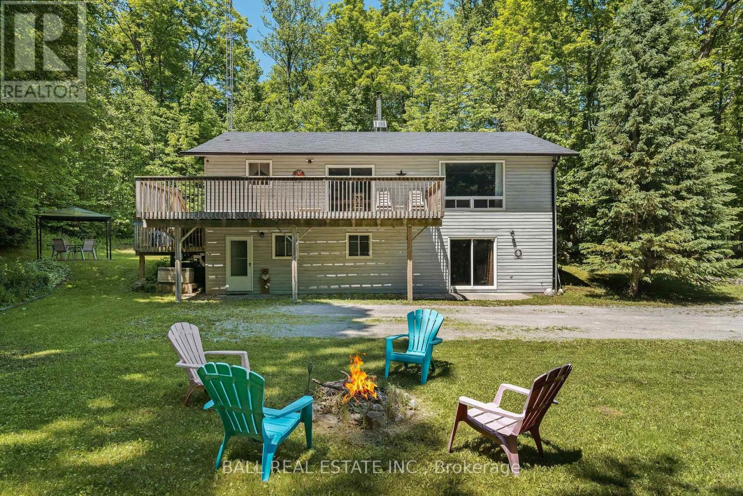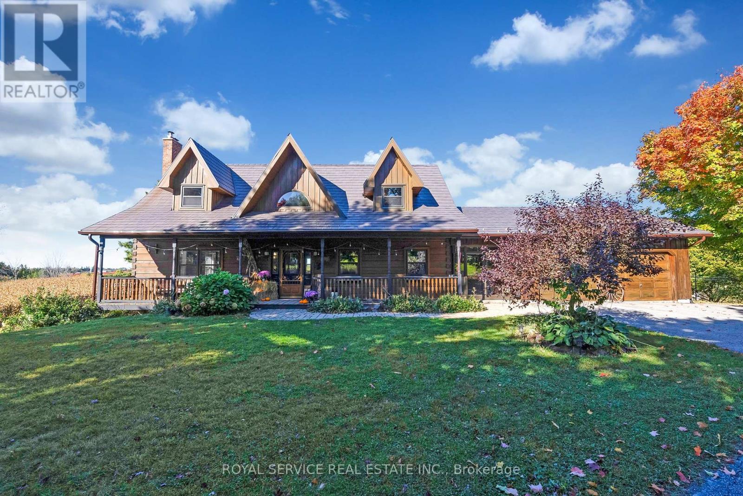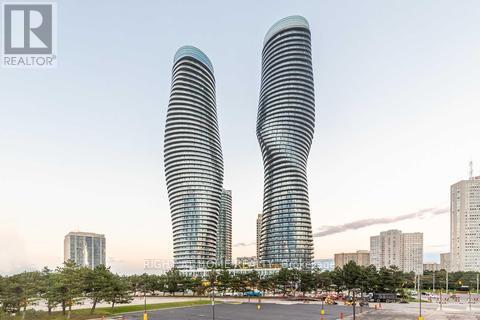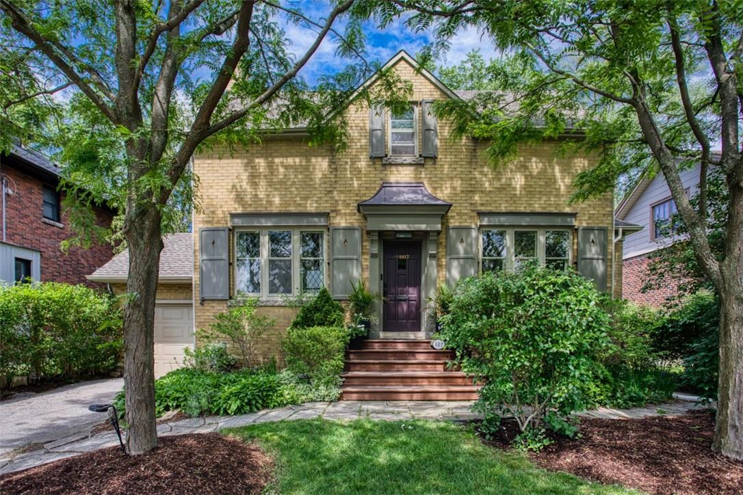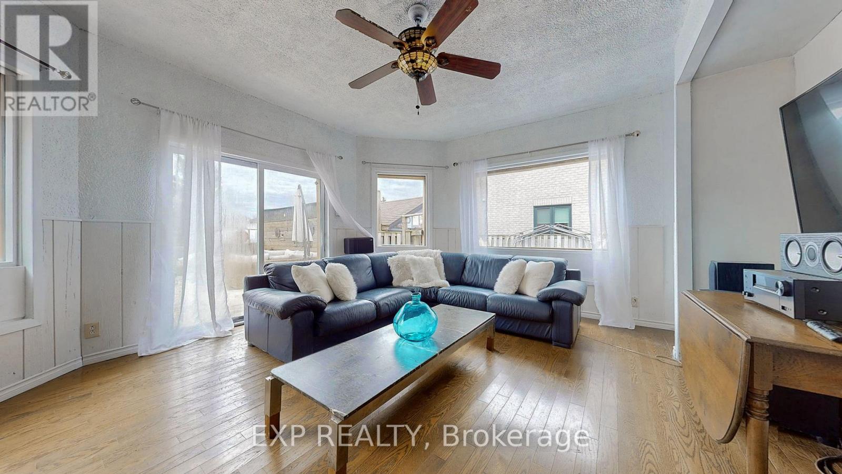1214 - 1359 Rathburn Road E
Mississauga, Ontario
Welcome To The Lovely Capri! Bright and Spacious 1 Bedroom + Den! Sought After Layout With 2 Baths! Huge Primary With 4-Piece Ensuite! 20 Foot Long Balcony With Beautiful Views! 9 Ft Ceilings! Maintenance Fee Includes All Utilities Except Cable Tv. Amazing Building With First Class Amenities! Indoor Pool, Sauna, Gym, Party Room, Gated Entry, Concierge, Visitor Parking! Located Steps To Many store and transit! One Parking + One Locker Included! Easy Access To Dixie Go Station! Minutes to 403&401! This is a must see! **** EXTRAS **** Existing: Fridge, Stove, Dishwasher, Microwave, Washer, Dryer, Window Coverings, Elfs, 3 Bar Stools. (id:27910)
Majestic Properties (Canada) Inc.
52 Sutherland Avenue
Brampton, Ontario
Top 5 Reasons You Will Love This Home: 1) Located in Brampton's sought-after Madoc neighbourhood, close to all amenities, including schools, shopping, and Highway 410 access 2) Flowing main level complete with gleaming hardwood floors, two generously sized bedrooms, and an updated 4-piece bathroom with a granite-topped vanity, alongside a separate dining room with a walkout to the large deck and the included 10'x12' steel roof gazebo 3) Welcoming kitchen adorned with custom oak wooden cabinets, under and over cabinet lighting, a modern tiled backsplash, and high-end appliances, including a gas stove 4) Host with ease in the fully finished basement, where an expansive recreation room, kitchenette, bedroom, and bathroom offer versatility and excellent in-law capabilities 5) Fully fenced backyard boasting a sizeable deck, two garden sheds, and raised planters, along with parking space for up to four vehicles. 1,949 fin.sq.ft. Age 53. Visit our website for more detailed information. (id:27910)
Faris Team Real Estate
4032 Taffey Crescent
Mississauga, Ontario
Experience Unparalleled Luxury in Erin Mills' Pheasant Run. Nestled on a Serene and Mature Crescent, This Exceptional Home Sits on an Expansive Corner Lot Adorned with Mature Trees and Just Steps from Scenic Trails. The Residence Features Stunning Hardwood Floors, Pot Lights, and Professional Painting Throughout, and Boasts a Great Room with a Gas Fireplace. Spacious Room Above Main Floor: Ideal for a Fourth Bedroom or Playroom. The Finished Basement Is Accessible via a Separate Entrance. The Gourmet Kitchen Is Equipped with Stainless Steel Appliances, Granite Countertops, and a Custom Backsplash. Enjoy Seamless Indoor-Outdoor Living with a Walkout to a Beautifully Landscaped Backyard Featuring a Large Deck and Pergola, Perfect for Entertaining. Backyard Cherry Tree Produces 40 kg of Fruit Per Year. Upgrades Include a New Hot Water Tank in 2018, New AC and Furnace in 2019. Conveniently Located with Easy Access to Transit, Highways 403/407/401, Credit Valley Hospital, and Erin Mills Town Centre. **** EXTRAS **** All Existing Stainless Steel Appliances: S/S Fridge, S/S Stove, S/S Hood Fan, Washer & Dryer, Dishwasher. All Elfs & Window Coverings. (id:27910)
Century 21 The One Realty
73 Wellington Street E
Brampton, Ontario
On A Cul de Sac In A Great Neighbourhood 73 Wellington St East Is An Recently Renovated 2 1/2 Storey Gem With Outstanding Curb Appeal . Classic Brick With Board & Batton (Hardie Board) Siding The Home Boasts A Unique Rounded Front Porch. Inside The Ground Floor Features Sunroom, Large Living Room (Currently Used As A Music Room), Formal Dining Room, Large Family Room And A Gourmet Kitchen Which Features A Centre Island With Built in Stove (With Downward Exhaust). Three Bedrooms On The Second. Upper Level Attic Currently Storage Room & Additional Bedroom. Full Basement With 5th Bedroom, Utility Room And Rec Room. Deck Off Family Room Overlooks Backyard Urban Orchard With Fruit Trees And Perennial Gardens. Private Drive With Oversized Detached Garage With Attached Potting Shed. Steps To Etobicoke Creek Trail, Peel Memorial, Gage Park And All Downtown Amenities Historical Elegance & Modern Comfort. **** EXTRAS **** Many Upgrades Newer A/C, High Efficiency Furnace, Shingles, Windows, Hot Water Tank Owned, Natural Gas Hookup For BBQ, Laminate Floor In Basement Rec Room (id:27910)
RE/MAX Realty Services Inc.
8 Daniele Avenue N
New Tecumseth, Ontario
Discover your dream home in this exquisite 3+1 Bedroom, 3 Washroom detached gem, nestled in a vibrant family-friendly community. Boasting a peaceful vibe, this home offers close proximity to parks and esteemed schools, ideal for growing families. Enjoy relaxing days in the backyard oasis with an inviting inground pool, complemented by a spacious 50-foot lot and a double garage. Conveniently situated near Highway 400, this residence ensures effortless access to Toronto. Embrace luxury and comfort - seize the opportunity to call this stunning property your own. **** EXTRAS **** Fridge, Stove, Dishwasher, Microwave, Pool Heater. (id:27910)
Royal LePage Terrequity Realty
149 Ferris Road
Toronto, Ontario
Luxury Living Redefined! Welcome To An Exquisite Contemporary Home Located In Highly Sought-After O'Connor-Parkview! This Luxurious Custom Built Home Offers The Perfect Blend Of Contemporary Design And Comfortable Living! The Natural Light Filled Main Floor Features Gorgeous Hardwood Flooring, Crown Moldings and Built-in Speakers Throughout! The Massive Open Concept Living and Dining Are Perfect For Entertaining And Large Family Gatherings! The Centerpiece Is A Striking Peninsula Fireplace That Adds Warmth And Style To The Living Space, Complemented By Built-In Speakers For An Enhanced Ambience. The Chef-Inspired Kitchen Boasts A Stunning Waterfall Center Island With Seating For 4, Sleek Quartz Countertops And Backsplash, Top Of The Line Dacor Built-In Appliances And Ample Space For Culinary Creations! Walk-Out To A Spacious Deck, Interlocked Patio And Privacy Fenced Yard, Perfect For Outdoor Dining And Relaxation! Floating Stairs Lead To The Spacious Second Floor Foyer And The Four Large Bedrooms, Each Designed With Comfort And Style In Mind. The Primary Bedroom Is A True Retreat, Featuring A Walk-In Closet With Organizers, A Private Balcony Overlooking The Backyard, And A Luxurious 8-Piece Ensuite Featuring Double Vanity, Walk In Glass Shower With Double Rain Head And A Relaxing Soaker Tub! The 2nd & 3rd Bedrooms Share A Well-Appointed 4-Piece Ensuite and the 4th Bedroom Includes Its Own 4-Piece Ensuite! A Convenient Second-Floor Laundry Room With Laundry Sink and Built-in Shelves Completes The 2nd Level. The Fully Finished Basement Offers Additional Living Space With A Large Recreation Room Featuring a Large Kitchenette and Walk out to Back Yard! Basement Also Features An Additional Bedroom, Full Bath and 2nd Laundry, Perfect For In-Law Or Nanny Suite, Or To Accommodate Visitors! (id:27910)
Royal LePage Signature Realty
87a North Bonnington Avenue
Toronto, Ontario
Luxurious Seven Year Old Family Home With over 3000 Square Feet Of Meticulously Curated Total Finished Living Space! This House Features A New Professionally Landscaped Interlocking Stone Driveway & Backyard Patio('23), 9/10 Foot Ceilings, A Gourmet Eat-In Kitchen With Extended Height Cabinetry, Quartz Counters & Carrara Marble Backsplash, Massive Family Room With Gas Fireplace, In-Ceiling Speakers & Walk Out To Oversized Backyard Deck. The Primary Bedroom Has Coffered Ceilings, Walk-In Closet & 5-Pc Ensuite Bath. The Finished Basement Includes High Ceiling With Separate Entrance & Roughed In Kitchen For In-Law Suite Or Lower Level Apartment Potential. (id:27910)
Real Estate Homeward
30 Tobruk Crescent
Toronto, Ontario
Terrific Tobruk! Come discover this exceptional, move-in ready home on the prettiest street in Newtonbrook. With generous proportions, excellent finish from top to bottom and many attractive recent updates, this is the ideal family home. The main floor features an enclosed entryway with double closet, powder room, large open plan living area and a gorgeous maple kitchen with gas range, Miele dishwasher and ample pantry and prep space. Three large bedrooms and an updated bath upstairs plus a professionally finished lower level with huge rec room, tons of storage, family size laundry room, second full bath and walk-out to the backyard. Dining room walk-out to the sunny, west facing and fully-landscaped yard with composite deck, flagstone patio and mature gardens. Unbeatable location on a child-safe, quiet crescent just a few minutes walk to Yonge Street and Line One. Future development potential: Committee of Adjustment approval previously obtained for substantial renovation and addition. **** EXTRAS **** Nice to haves include: newer furnace and AC (2021), in-ceiling speakers, gas outlet for bbq on deck, 1\" water service, huge cold room and the best entertaining backyard in the neighbourhood! (id:27910)
RE/MAX Professionals Inc.
1110 - 33 Frederick Todd Way
Toronto, Ontario
Enjoy this luxurious light filled 2 bedroom, 3 bathroom suite located in the heart of Leaside in one of the areas most sought after buildings. Offering a split bedroom layout, this upgraded suite has stunning warm engineered hardwood flooring throughout along with an open concept living area design, which creates a spacious and inviting atmosphere, perfect for entertaining. Enjoy the extra wide living and dining area and it's natural light via the wall to wall, floor to ceilings windows and walkout to the oversized balcony, which offers treetop views of Sunnybrook Park and the sunning morning light. The modern Chef's kitchen provides a beautiful neutral palette with a centre island with breakfast bar seating, quartz countertops, an abundance of pantry space throughout and under-mount lighting, plus full sized appliances. The primary suite is spacious and offers a walk-in closet along with a roomy spa-like 5 piece ensuite bathroom, perfect for those days you want to hide from the world and treat yourself to some self care. The second bedroom has a private walkout to the balcony along with a 3 piece ensuite bathroom and double closet. Finishing the suite is the spacious foyer to greet guests along with the private powder room and your extra wide balcony which provides great space to create different seating or dining areas on the balcony which guests will enjoy. With exquisite and upgraded finishes throughout, an abundance of light and each room well proportioned to make perfect use of the space - this suite and building really has everything you are looking for in the heart of Leaside. **** EXTRAS **** Experience the epitome of modern living with this stylish, well-appointed condo in Leaside. Conveniently located steps Away From The Upcoming LRT, lots of Parks, top rated Schools, Shopping, Restaurants, The DVP, & much more. (id:27910)
Chestnut Park Real Estate Limited
423 Bass Lake Road
Galway-Cavendish And Harvey, Ontario
Privacy & tranquility surround you at 423 Bass Lake Road in Trent Lakes, minutes to Bobcaygeon! This private 1.69 acre property is set off the paved municipally maintained road, on it you will find a small pond and maple trees. The 2,595 sq.ft. home is a raised bungalow with multiple entrances including a walkout basement with a full in-law suite apartment. Enter the basement foyer and head upstairs to the main kitchen with dining space. Access to the large deck from the dining room, beside it is the living room with lots of natural light. Down the hall find the master bedroom, a newly renovated 3pc bathroom. Another 2 bedrooms and 2 hall closets are all upstairs! There is also a side entrance, with a foyer and access to the side deck/yard. Back to the walkout basement you will find another kitchen/dining space and living room. Large 4th bedroom and 4pc bathroom to finish off this apartment. The laundry and utility room is downstairs including propane furnace, water treatment and storage. Outside there is a fully fenced area, above ground pool, bunkie, generator, drive shed, and gazebo. Access to hundreds of miles of trails is just down the road, including Twin Mountain Snowmobile club, up the street is the boat launch on Pigeon Lake. Rivers, lakes, trails and nature surround this home! Starlink internet staying. **** EXTRAS **** FORMERLY 2192 BASS LAKE ROAD (id:27910)
Ball Real Estate Inc.
1804 Concession 9 Road
Clarington, Ontario
Quintessential square cut Chalet style Log Home situated on a private and picturesque 1.2 acre lot with mature trees surrounded by farmer's fields and rolling countryside offering 360 degree Million dollar views. This 3+1 Bed, 3 bath home features a traditional east facing front porch ideal for morning coffee, spacious great room with soaring cathedral ceiling & stone fireplace, modern white kitchen with centre island, rich soapstone sink and counter tops, dining area with walk out to huge west facing upper deck and landscaped patio area, the perfect alfresco dining area and sunset perch. Upper dormer lit loft filled with natural light is the perfect home office or studio space. Large principal suite with modern 3pc ensuite bath with glass shower. Two additional main floor bedrooms, full 4pc bath with main floor laundry. Fully finished walkout lower level with separate entry, open concept rec room, 2nd kitchen, 4th bedroom and 3pc bath ideal for extended family or future in-law suite. Covered mud room entry to 2 car garage + tons of exterior recreation space for the active family. This property offers the perfect blend of traditional log home features combined with modern amenities. Heated and cooled with High efficient air to air heat pump, lifetime metal roof and more! An amazing lifestyle property in a prime location offering the best of country living with easy access to Hwy 407, shopping/amenities and falls within the highly sought-after Enniskillen School District. See virtual tour! **** EXTRAS **** See Feature Sheet attached. (id:27910)
Royal Service Real Estate Inc.
2302 - 60 Absolute Avenue
Mississauga, Ontario
Welcome to the Iconic Absolute Marilyn Monroe! This 1 Bed 1 Bath Unit Has it All. Laminate & Ceramic Flooring Throughout. Rare W/O to Balcony from Living Room and Bedroom! 180 Degree Clear Views of Toronto, Lake Ontario, Niagara Falls & Hamilton! Enjoy the Splendors of Amenities including Guest Suites, Meeting Room, Visitor Parking and Party Room as well as a Basketball Court, Jacuzzi, Visitor Lounge, Car Wash, 24h Concierge, Gym, Outdoor & Indoor Pool, Volleyball Court, Spa & Squash Court. Current Tenant Moving at End of the Month. Unit Will be Fully Cleaned and Sanitized. (id:27910)
Right At Home Realty
2305 - 350 Webb Drive
Mississauga, Ontario
Luxurious Penthouse Condo with Stunning Views at 350 Webb Dr! This exquisite penthouse condooffers a rare blend of elegance, comfort, and panoramic views, making it the perfect retreat inthe heart of the Mississauga . Newly Modern Renovation & Impeccable Design, from bottom to thetop , new kitchen, bathrooms. Laminate floor through and open above space in the living area.Breathtaking Views & Abundant Natural Light with full of energy. Close to Square one , colleges ,very established community. Two parking included in . **** EXTRAS **** Stainless stove with oven, fridge , dishwasher , washer anddryer, window blinders. see the virtual tour to feel the difference (id:27910)
Loyalty Real Estate
912 - 260 Sackville Street
Toronto, Ontario
Welcome to One Park West at 260 Sackville St, one of the most sought after boutique condo buildings in Regent Park. This one bedroom condo features an open concept, modern layout with south facing windows and balcony for plenty of natural lighting. This lovely unit features lots of storage space with built-in drawers and a closet in the bedroom, plus added closet and storage throughout. One storage locker is also included. With very easy access to the TTC and minutes from the DVP, it's also highly walkable to local stores and shops in CabbageTown and St Lawrence Market. **** EXTRAS **** Fully furnished (optional), Frigidaire refrigerator, Frigidaire stove, built-in Frigidaire dishwasher, built-in Frigidaire microwave vent/hood, stacked white Frigidaire dryer & front load washer. (id:27910)
Century 21 Regal Realty Inc.
407 Third Road E
Stoney Creek, Ontario
Step into the warmth of this country estate, a serene retreat mere moments away from urban conveniences. Nestled on an expansive lot enveloped by majestic trees, spanning 120.80 feet by 264.00 feet, this residence displays a sense of pride from the first glimpse of its large yet inviting foyer. This home boasts an array of attractive touches, including a generously sized principal bedroom complete with a private balcony, luxurious ensuite, and spacious walk-in closet. A second sizable bedroom, complemented by its own 3-piece bath, graces the same level. Designed with entertaining in mind, the open-concept living room and sunroom seamlessly blend with a chef's kitchen, ensuring gatherings are both effortless and memorable. Convenience is key with main floor laundry/mudroom. Work from home in the sun-kissed office, featuring its own deck overlooking pastoral views of a tranquil pond and idyllic farmland. Downstairs, the fully finished lower level, accessible via a separate entrance, offers a versatile space with an open-concept living area, kitchen, and two additional bedrooms. Step outside into your own private oasis, complete with a 32 x 14 saltwater in-ground pool, fire-pit, and expansive patios, ideal for alfresco dining or lounging. A septic tank installed in 2019 ensures worry-free living.Completing this remarkable property is a 1600 sq ft workshop, heights of up to 14 feet and offering endless possibilities for entrepreneurs or hobbyists. (id:27910)
Royal LePage NRC Realty
214 Bay Street S
Hamilton, Ontario
One of a kind! Spectacular c. 1890's boutique condo in sought after Durand neighborhood. Thoughtful and well designed century townhouse condo conversion comprised of 6 units was completed in 1992. This bright main floor unit with soaring ceiling has been lovingly maintained and tastefully updated by same owner for over 30 years. Plank flooring, pocket doors and 2 fireplaces among the charming details of the home. The living space is comprised of spacious separate living and dining rooms, updated kitchen with ample cabinetry and granite counters, gracious primary bedroom with 4 pc. ensuite, office or sitting room and laundry. A small exclusive use courtyard style garden, terrific storage and off street parking for 2 round out this superb offering. Walk to parks, shops, amenities and GO. Easy access to highway and mountain accesses and downtown. A magnificent home. (id:27910)
Judy Marsales Real Estate Ltd.
607 Locust Street
Burlington, Ontario
This charming 3-bedroom home in downtown Burlington exudes character, promising a lifestyle of convenience and comfort. Situated close to all amenities, this home is a hub of urban living at its finest. Enjoy the family room addition which provides a cozy space for gatherings and relaxation beside the gorgeous, renovated kitchen w/ soapstone counters, offering a blending of modern design with functionality and a convenient walk out to the stunning yard. The welcoming LR offers sunlight and almost 9 ft ceilings, an office w/ wood burning FP, all windows have been replace except the original beautiful leaded windows. Upper lvl primary bdrm + ensuite w/ heated floors, main bath renovated, freshly painted throughout, and a highlight is the private backyard boasting a salt water heated swimming pool and lush gardens, perfect for outdoor entertaining and relaxation. Nestled in a fabulous location, this home is within close proximity to schools, restaurants, and all downtown attractions. With everything within walking distance, residents can enjoy the vibrant energy of downtown Burlington while still having the tranquility of their own private retreat. This lovingly maintained home offers the perfect balance of convenience, comfort, and style, making it an ideal choice for those seeking a blend of urban amenities and suburban tranquility. Pool liner 2021, most windows 2013, furnace and AC 2019. (id:27910)
Royal LePage Burloak Real Estate Services
25 Sharpe Avenue
Welland, Ontario
Don't miss this rare chance to own a spacious bungalow on an extensive triple-wide lot in a sought-after location just steps to all amenities, parks, trails and Niagara College. This well-planned residence boasts a single-car garage, with 3 bedrooms and 2 full baths. You are greeted by a welcoming family room complete with a wood stove and direct access to a sprawling back deck and a expansive yard, ideal for hosting outdoor gatherings. The updated kitchen and sizable dining area cater to entertaining needs, while the spacious living room overlooks the front yard. A generously proportioned primary bedroom along with two extra bedrooms a full 4-piece bathroom and another 3-piece bath/laundry room, there's ample space for the entire family. Whether you're downsizing, buying your first home, or looking for investment potential with potential for 3 lots (Buyer to complete due diligence), or to establish a separate main floor in-law suite. Situated just moments from Niagara College, the YMCA, the scenic Steve Bauer Trail, parks, and shopping amenities, this residence seamlessly blends convenience with cozy living - an opportunity not to be missed! (id:27910)
Real Broker Ontario Ltd.
404 King Street W Unit# 232
Kitchener, Ontario
Introducing suite 232 at the Kaufman Loft, a remarkable residence embodying the BOCA style. This 1- bedroom, 1-bathroom unit boasts 14-foot ceilings, expansive windows flooding the 600-square-foot living space with natural light, and exquisite polished concrete floors. The upgraded kitchen and bathroom, along with the Juliette balcony, add to the unit's allure. Included with this property is a conveniently located storage locker on the same level and a surface parking spot. Residents also enjoy access to the rooftop patio, where barbecues are permitted, and a versatile party/meeting room. Situated at 404 King St. W., the Kaufman Lofts hold a central position, making them an ideal choice for young couples, professionals, or savvy investors seeking opportunities in the rapidly expanding Downtown Kitchener. Nestled in the heart of DTK, this residence offers easy walking access to Google, UW Pharmacy School, Communitech, as well as trendy shops, pubs, and restaurants. The LRT stop right outside the building provides convenient access to North Waterloo and South Kitchener, and is located across the street from the future regional transit hub and VIA Rail. The proximity to Highway 7/8 and the short walk to the Kitchener GO station makes this location perfect for commuters. Additionally, a brief drive leads to the scenic Victoria Park, enhancing the overall appeal of this property (id:27910)
RE/MAX Aboutowne Realty Corp.
24 Highway 24
Scotland, Ontario
Stunning 29.77-Acre Property with a great sized Home and tons of Outdoor Amenities. Welcome to your dream countryside retreat at 24 24 Hwy, Brant! This spectacular property offers an unparalleled combination of living, outdoor recreation, and expansive space. Nestled on 29.77 acres of land, this estate is perfect for those who seek both tranquility and adventure. Main Home Features, 4 Spacious Bedrooms, Generously sized rooms offering comfort and privacy. 2 Modern Bathrooms, Well-appointed bathrooms with contemporary fixtures. 2400 Sq Ft of Livable Space. Outdoor Amenities Feature: Inground Pool which is perfect for summer days, providing a private oasis for relaxation and fun. Detached Shop, Ideal for hobbies, projects, or extra storage. Ample parking and storage for vehicles and equipment. Dirt Bike Track, An exciting feature for adventure enthusiasts, offering endless outdoor fun. 29.77 acres of versatile land, perfect for farming, gardening, or simply enjoying the great outdoors. This property is a rare find. Whether you’re looking to entertain guests, enjoy outdoor activities, or simply relax in a private setting, this home has it all. Located in the serene Brant area Scotland, you’ll enjoy the perfect blend of rural charm and modern conveniences. Don’t miss the opportunity to make this stunning property your own! (id:27910)
Century 21 Heritage House Ltd
2 Anderson Street
St. Catharines, Ontario
Welcome to 2 Anderson Street. Meticulously maintained, 3 bed, 2 bath, solid brick bungalow with detached garage situated on a quiet tree-lined street in desirable St. Catharines. Functional layout with hardwood flooring, California shutters & custom fixtures throughout the main level. Open concept eat-in kitchen with breakfast bar & updated cabinetry. Bright & spacious living area with crown moulding. Three generous sized bedrooms & 4pc bath complete this level. Separate side entrance in-law potential with unfinished lower level featuring a kitchen, large rec room & 3pc bath. Long concrete driveway with ample parking leading to detached garage. Close proximity to all amenities; great schools, parks, restaurants, public transit & major highway access. (id:27910)
RE/MAX Realty Services Inc
1280 Carfa Crescent
Kingston, Ontario
Welcome to 1280 Carfa Cres*Stunning detached bungalow for sale in Kingston*Corner lot with 2,582 sf of living space*This incredible home offers a foyer, combined living/dining rm*powder room*Main floor laundry*Primary bdrm W/I closet, & ensuite bathroom W/Heated floors*Well appointed 2nd bdrm [being used as an office]*Family room W/Fireplace, open concept kitchen W/dark rum cherry wood cupboards, quartz counters, extended island, heated floors that O/L family room & breakfast area*W/O to huge custom deck W/Gas hook up & remote control awning*Basement offers huge rec room W/Gas fireplace, bedroom, 4 pc bathroom, hobby room that can be used as a 4th bdrm*Bsmt floors have under slab insulation to keep floor warm*Custom stone driveway, extensive landscaping*huge backyard W/stone paver patio, raised garden beds*Black aluminum fencing on 3 sides*Double car garage W/Epoxy floors, custom shelves, central vac, garage door opener W/Remote & access to both the backyard & inside of home* **** EXTRAS **** Download/Request Schedule C for extensive full list of home features, inclusions and extras** (id:27910)
Key Realty Connections Inc.
52 Sutherland Avenue
Brampton, Ontario
Top 5 Reasons You Will Love This Home: 1) Located in Brampton's sought-after Madoc neighbourhood, close to all amenities, including schools, shopping, and Highway 410 access 2) Flowing main level complete with gleaming hardwood floors, two generously sized bedrooms, and an updated 4-piece bathroom with a granite-topped vanity, alongside a separate dining room with a walkout to the large deck and the included 10'x12' steel roof gazebo 3) Welcoming kitchen adorned with custom oak wooden cabinets, under and over cabinet lighting, a modern tiled backsplash, and high-end appliances, including a gas stove 4) Host with ease in the fully finished basement, where an expansive recreation room, kitchenette, bedroom, and bathroom offer versatility and excellent in-law capabilities 5) Fully fenced backyard boasting a sizeable deck, two garden sheds, and raised planters, along with parking space for up to four vehicles. 1,949 fin.sq.ft. Age 53. Visit our website for more detailed information. (id:27910)
Faris Team Real Estate Brokerage
925 Pickering Beach Road
Ajax, Ontario
LOCATION LOCATION! Don't Miss the Opportunity to Build Your Dream Home! Huge 50X200 Foot Lot. Or Renovate to Suit Your Style. House features: a Beautiful Big Private Deck with Fish Pond, Separate Entrance to Basement with Kitchen & Full Bathroom, Detached Garage & Newer Fence. Parking for 6 Cars. 2 Minute Walk to Ajax Beachfront w/ Bike & Walking Trails, Beach, Dog Park, Playground & Splash Pad. **** EXTRAS **** 50x200 Foot Lot Surrounded by Larger Homes (id:27910)
Exp Realty



