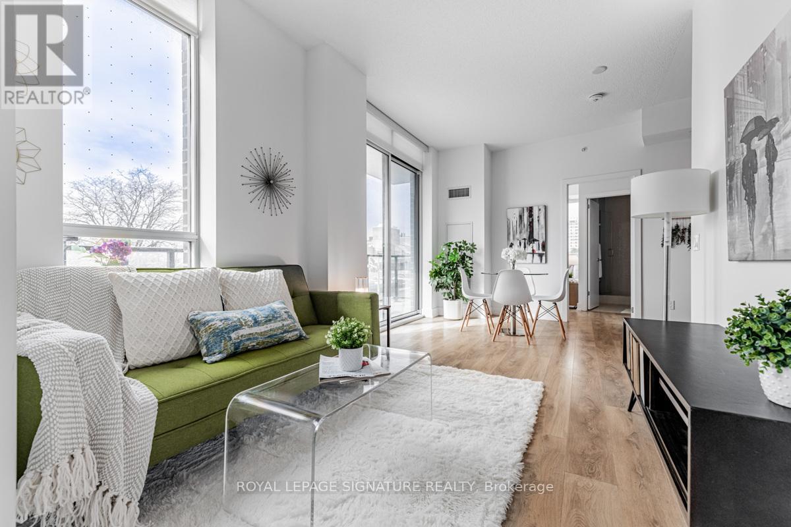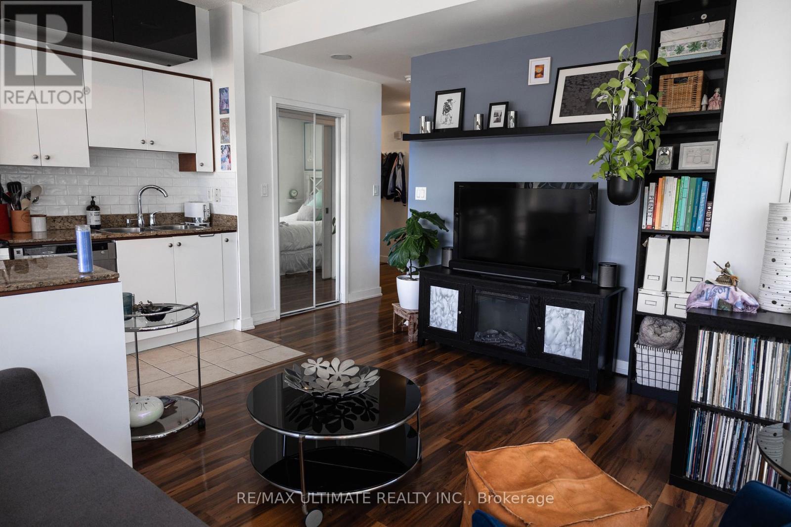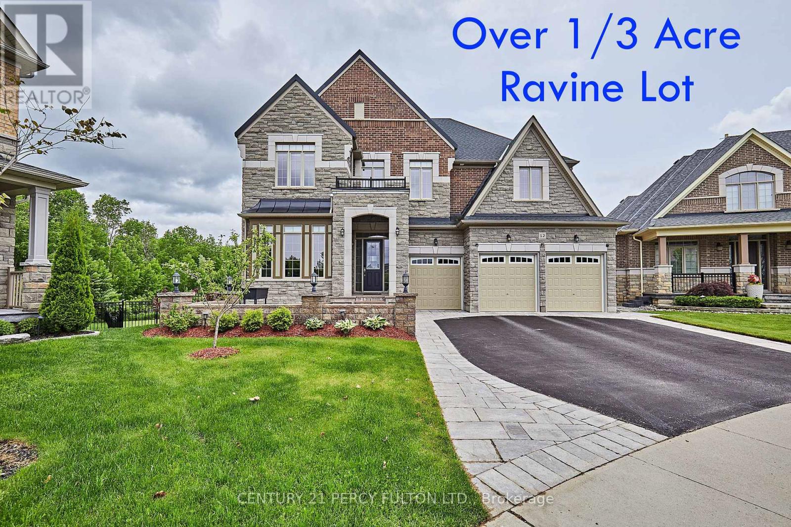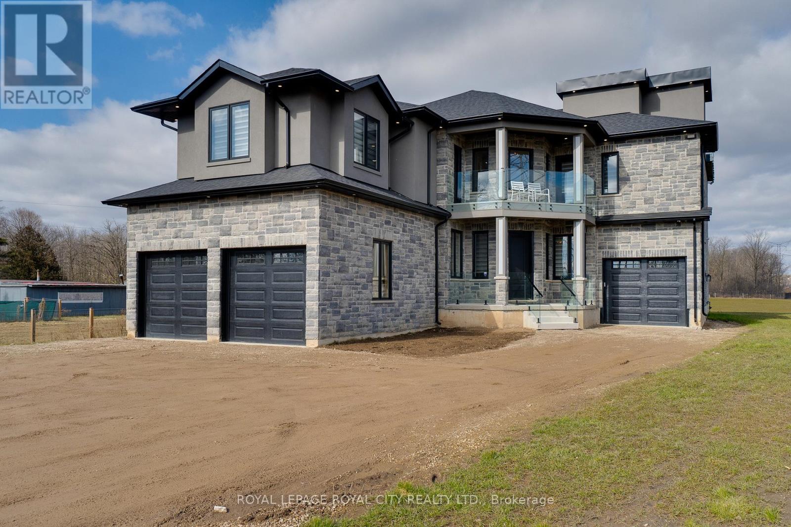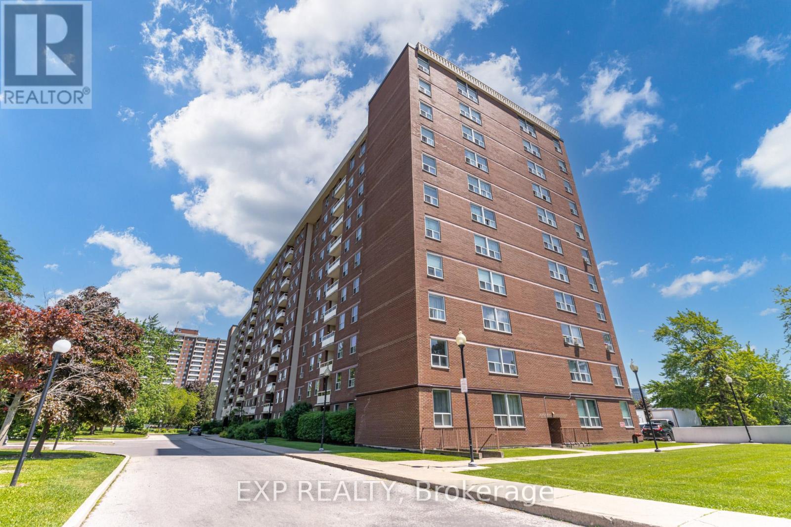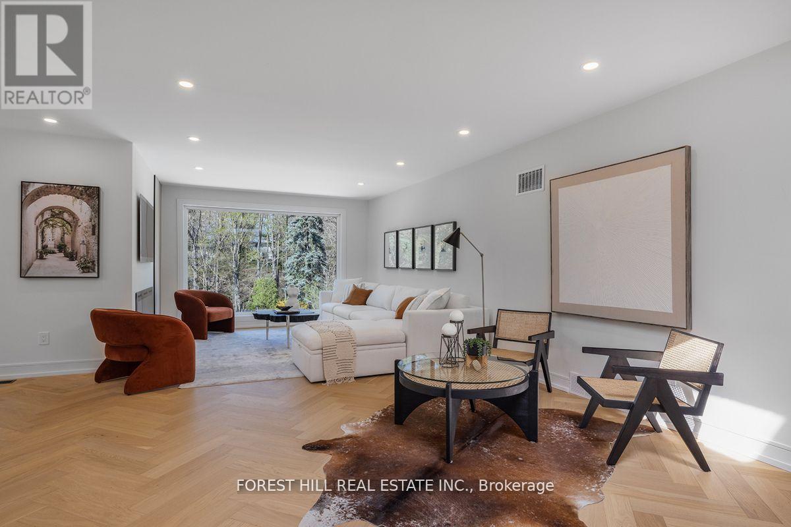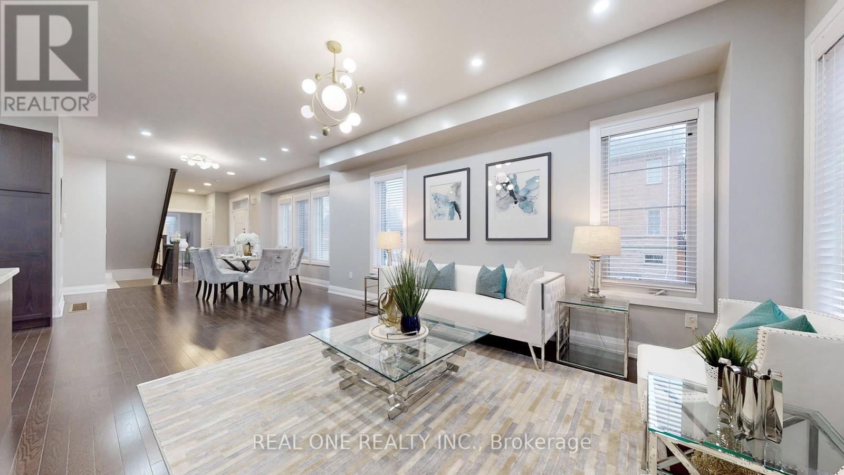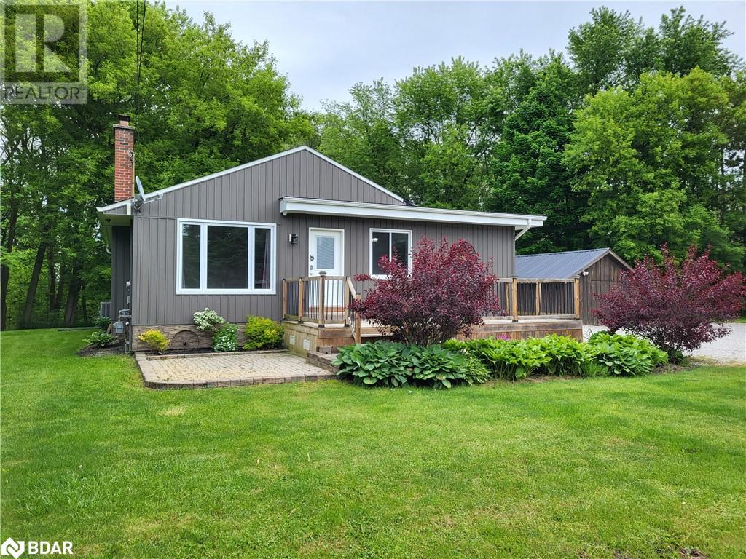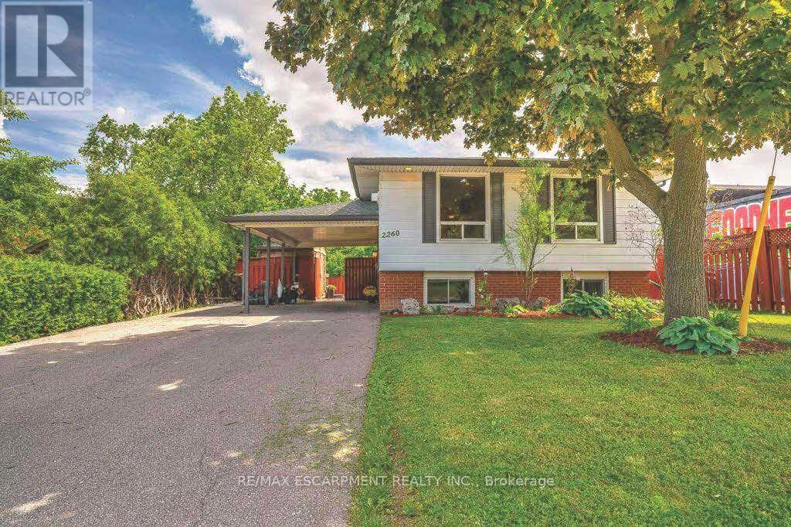205 - 128 Fairview Mall Drive
Toronto, Ontario
Look no further! Whether you are single, a couple or a small family, this gorgeous, sun-drenched move-in-ready corner suite is the one for you! Just cross the street and you are at fashionable Fairview Mall where you can satisfy your shopping, dining and entertainment needs. Also right across the road is the supermarket, subway and library. Hwys. 404 and 401 and the Sheppard Ave. bus are just two minutes away. Parks, including a playground right next door, and schools abound as well. You simply can't beat this location. It has everything singles, couples or families could want. The unit itself is spacious and well laid out with a split floor plan. It features 2 bedrooms, 2 bathrooms, stainless steel appliances, ensuite laundry, 1 owned parking space and 1 owned storage locker. Look forward to enjoying your morning coffee or evening wine on your south-facing balcony. Or sit inside and allow the floor-to-ceiling windows to bring the outdoors inside bathing the unit in lots of natural light. Amenities in the building include: a gym, party room, theatre room, pet spa, concierge and visitors parking. Don't miss this opportunity to own a great suite in a fantastic neighbourhood. (id:27910)
Royal LePage Signature Realty
615 - 9 Spadina Avenue N
Toronto, Ontario
Welcome To The Harbour View Estates. This Spacious 1 Bedroom + Study Suite Features Designer Kitchen Cabinetry With Granite Counter Tops & A Centre Island. Bright Floor-To-Ceiling Wrap-A-Round Windows With Open Concept Living & Dining Areas Facing The C.N Tower. The Primary Bedroom Is Fitted W/ His & Her Closets. Steps To T.O's Harbourfront, Restaurants, Sobeys Grocery Store, Union Station, The Fin & Ent Districts. Rarely Offered Sought After Boutique Building. Available Furnished, inquire with Listing Agent for Details. (id:27910)
RE/MAX Ultimate Realty Inc.
12 Donwoods Crescent
Whitby, Ontario
Over 1/3 Acre Lot * Forestview Estates * Totally Updated * Fully Backs onto Ravine * Large Pie Shaped Lot that can fit Pool Plus Tennis/Basketball Court * 5 + 2 Bedrooms * 6 Baths * Every Bedroom with a Bathroom * * Almost 5800 Sq. Ft. of Living Space * Professionally Finished Walk-Out Basement * 10 Fft. Ceilings on Main and in Primary Bedroom * 9 Ft Ceiling in Basement * Bar in Basement Can Be Used As a Kitchen * Wifi Sprinkler System * 3 Car Garage * 5 Minutes to Hwy 407 & 412 (id:27910)
Century 21 Percy Fulton Ltd.
168 Moores Road
York, Ontario
Welcome to the custom-built gem on 10+acres at 168 Moores Road. This stunning brick/stone bungalow has an attached double car garage complete with epoxy flooring, door and trim package. Starting at the front entrance and foyer is an open concept cozy great room with lofted ceiling, a gourmet kitchen by Vanderschaaf Cabinets,10 ft island with limestone countertop and SS appliances, and beautiful dining room with built in cabinetry/hutch. French doors leading to an elegant, covered porch with breathtaking views of the property. The main level also has 3 bedrooms, 2 baths, laundry/mudroom with garage access. The beautiful spacious master has a W/I closet and private 3pc ensuite boasting a W/I shower. An abundance of windows throughout this home display natural light and peaceful nature views. The basement is grand and partially finished with several options for the buyer’s choice of design and finishes. Bathroom roughed in. Spectacular detached 2400sqft steel shop with 13ft ceilings, propane heated 24000BTU, 5000 gal cistern,200amp and generac and surrounded by landscaping and a pond. Fantastic rural location is a must see. Call today for your personal viewing. (id:27910)
RE/MAX Escarpment Realty Inc.
729 - 1100 Sheppard Avenue W
Toronto, Ontario
Stunning 1+ Den bedroom 1 Bath condo approx. 600 Sq ft. ,Conveniently located in the heart of the city. very luxurious and blend of convenience and Featuring smooth finished ceilings standing at approx. 8.5 ft in height. Amenities include BBQ,24 concierge, lounge with bar, private meeting room, child room playroom Pet spa, automated parcel storage and roof top terrace. Minutes walk to Sheppard W subway station, GO station, TTC , Hwy 401. Costco, Yorkdale Mall. **** EXTRAS **** State of Art Fridge, Cooktop and Oven, Microwave, Hood Fan, Dishwasher, Stacked Washer & Dryer (id:27910)
Soldbig Realty Inc.
Bsmt - 41 Merrylynn Drive
Richmond Hill, Ontario
This delightful 2-bedroom lease offers an inviting open concept living space, perfect for daily living. Ideally located within walking distance to Yonge Street, this home provides easy access to YRT, GO and TTC transit, making it convenient to commute to all areas of the GTA. Centrally located to all main arteries, this location is perfect for commuters. Enjoy the convenience of nearby shopping with Hillcrest Mall, Longo's, and No Frills just a short distance away. You'll appreciate being steps from local schools, a community center, gyms, and various amenities. For outdoor enthusiasts, Richvale Athletic Park is just around the corner. Don't miss this opportunity to live in a vibrant and convenient neighborhood! ** This is a linked property.** (id:27910)
RE/MAX Realtron Turnkey Realty
236 Johnson Drive
Shelburne, Ontario
Step into pure elegance at 236 Johnson Drive, where comfort meets luxury in a newly built neighbourhood. With stunning features like a beautiful open-to-above foyer, high ceilings, a primary bedroom with an ensuite, a soaker tub, and a walk-in closet, this property is a dream come true. The upgraded kitchen with quartz countertops and stainless steel appliances adds a touch of modern sophistication. Don't miss the chance to own this meticulously cared-for home with a professionally fenced backyard, offering your own private oasis. The 1.5 car garage and driveway with space for 4 cars make this property a rare find in a desirable location! And let's not forget the added bonus of no sidewalk, offering you that extra touch of privacy that truly makes this property stand out, don't miss the opportunity to experience the magic of your future home! (id:27910)
Century 21 Millennium Inc.
7278 Gore Road
Puslinch, Ontario
Exuding sophistication and class, this magnificent 6-bedroom, 5-bath Puslinch estate offers the elevated modern lifestyle you crave! Standing proud on verdant grounds, this stunning custom brick home exhibits fine craftsmanship that seamlessly transitions indoors, welcoming you with neutral hues, striking crown molding, recessed lighting, and engineered hardwood flooring. Entertain guests under the living area coffered ceilings or by the stately fireplace. A distinctive accent wall, stylized ceilings, and a designer chandelier lend elegance to the dining room. Straight out of a magazine, the chef's kitchen showcases top-of-the-line appliances, soft-closing cabinetry, a pot filler, a wet bar, and sleek quartz countertops extending to the waterfall island. Six stylish and comfortable retreats await you after a long day, three of which feature walk-in closets with built-in organizers and Luxurious hardware accentuating the beautiful heated tiles in the refreshing baths. The gorgeous primary suite steals the show with a generous wardrobe and exquisitely tiled ensuite with an oversized shower. Immerse yourself in idyllic country vistas from one of three extensive. Balconies with frameless glass railings allow you to enjoy unobstructed views of the nearby woodlands. Other notables are two bonus rooms, a mud room, a dog wash area, and a folding station. Attached are garages for three vehicles. Why wait with easy access to shopping, dining, local attractions, and conveniences? Make this yours while it's still available!!. (id:27910)
Royal LePage Royal City Realty Ltd.
20 Wonder Way
Brampton, Ontario
1 Bedroom, 1 Washroom, Legal Basement. Main House has 4 Bedrooms, 4 Washrooms on a 55 Foot Wide Lot Home In A Sought After Neighborhood. Double Door Entry Leads To An Open Foyer. Living Room illuminated by pot lights and complemented by Hardwood Floor O/Looks The Front Yard. Beautiful Columns Separate The Living and Dining Room Area. Huge Family Room With Gas Fireplace and Pot Lights. Good Size Kitchen containing pot lights along With an Eat In Area and A Custom Sliding Door Leading To The Backyard. Custom Build 13 x 12 Shed With Hydro. Engineered Hardwood floor on 2nd level. Upgraded/renovated washrooms on 2nd floor. Exposed Concrete in Front, side on Back. Owned Water heater. Front and Back outdoor lights. 6 x 6 post fence installed in 2022. AC and Furnace changed in 2021. Gas stove, Gazebo and a good size deck. **** EXTRAS **** All Chandlers, Blinds and Drapes, All Appliances. (id:27910)
Right At Home Realty
61 Truro Circle
Brampton, Ontario
Welcome to 61 Truro Circle ! Enter the double doors and transform yourself into a world of grand luxury with the open to above ceiling ! Quality built and designed by Paradise homes ! This home features separate living, dining & den ! Four generously sized rooms with 2 full washrooms. Immaculate and well maintained home. Perfect home & neighbourhood to raise your family. Oversized Premium Pie Shape Lot with Lots of Windows !!! ""Wow"" Opportunity Knocks. Rare 2850 Sq Ft, Sun Filled Home. Fronting Onto Conservation Land. This is a Truly Unique Home with O/S Curb Appeal and Superbly Designed Layout, Boasts Great Sized Br's, Hwd Floors, S/S Appliances, Guaranteed to Impress and Meet Family Needs. Opp to School, No Walkway. 6 car parking. Do not miss this opportunity. **** EXTRAS **** Location ! Location ! Location ! In One of the most desirable Neighbourhoods of Brampton, close to all amenities: Grocery stores, Banks, Restaurants etc. Border of Caledon. Access to highway - 410. Walking trails, conservation areas. (id:27910)
Executive Real Estate Services Ltd.
609 Concession 5 Road W
Tiny, Ontario
Welcome to your dream home! This stunning, completely renovated two-storey residence is nestled in a private, tranquil location on a large lot near beautiful Blue Water Beach in Tiny Township near Georgian Bay. Featuring 3+1 bedrooms and 3 modern updated bathrooms, this home boasts all-new flooring, a contemporary kitchen with brand new appliances, Quartz countertops and Large Island. There is updated lighting throughout including all new pot lights, a built- in speaker system and wonderful extras including some heated floors, gas fireplace and main floor laundry. The property includes a new furnace, A/C, and an impeccably landscaped exterior. Enjoy the fully finished basement, perfect for additional living space or a home office. With a double car garage, this home perfectly combines luxury, comfort, and convenience in an unbeatable location. (id:27910)
Keller Williams Experience Realty
6957 County Road 10
Essa, Ontario
Welcome to 6957 County Rd 10. Situated on 3.46 Acres. This Bungalow Offers Space for The Whole Family. Featuring 4 + 1 Bedrooms and 1+1 Bathrooms with Bright Open Concept Living/Dining/Kitchen. Separate Entrance offers Income/In Law Capability Featuring Kitchenette, 3 Pc Bath, Large AG Windows in Lower Level. Ample Parking. Detached Garage w Hydro. Two Separate Accessory Outbuildings with Epoxy Flooring, Heat/Hydro/AC/Water. Currently Set Up as Canine Kennel, Easily Converted for Multiple Hobby/Livestock Uses. 10 Kennels with In/Out Access. Office/Exam Room. 5 Run Pens & Large Fully Fenced Paddock. 50 x 19 Double Door Barn with Hydro and Second Driveway w Road Access. Back Half of Barn w Blown in R50 Insulation & Exhaust. Perfect for Hobby Farm, Licensed Breeding Operation or Boarding Facility. Upgrades: Many New Windows '23, Appliances '22 & '23, Steel Roofs '18 & '20, New Drilled Well '21, Siding & Insulation '17. Only 10 Minutes to Alliston & Angus. 15 Mins to Barrie. Easy Access 400. Close to Schools, Shopping and Amenities. Easy to Show, Flexible Closing (id:27910)
Sutton Group Incentive Realty Inc.
1004 - 175 Hilda Avenue
Toronto, Ontario
Spacious and well-maintained corner unit condo available in prime North York. This 3-bedrooms 2-washrooms unit features a large primary bedroom with a walk-in closet and 2-piece en-suite, offering both comfort and convenience. Enjoy bright, airy rooms with an unobstructed southwest view of the city. Additional highlights include a large en-suite locker and en-suite laundry facilities. Total floor area is 1,020 sqft. Located steps from Center Point Mall, top-rated schools, beautiful parks, shopping, dining options, and excellent public transport links with YRT and TTC. Perfect for families and professionals alike. Don't miss out! **** EXTRAS **** Fridge, Stove, MIcrowave, Washer & Dryer, 4 window A/C. (id:27910)
Exp Realty
54 Banstock Drive
Toronto, Ontario
**Stunning**Backing Onto RAVINE--RAVINE & TABLE--TABLE LAND(223Ft--POTENTIAL A GARDEN SUITE/A 2ND HM)--COMPELETLY RESIDNGED INTERIOR:2023--$$$)--Situated A Peaceful/Greenbelt W/A Deep Table Land(A Potential Garden Suite On Backyard---Buyer Is To Verify Own-Use W/City Planner) In Mature-Fam Oriented Neighbourhood **Top To Bottom Reno'd(Spent $$$-2023--Feels Like A Brand-New Hm)--Featuring Amazing-View & Open Concept/Modern Interior 3+3Bedrms & 5Washrms W/A Dog Shower & 2Kitchens & 2Laund Rms--Spacious/Full Living Space-2Levels(Lower Level Is A Like A Main Flr) Hm/Legall Basement**Multi-Entrance Design(Suitable For Large Fam/Different Generation Living Together Fam/Potential Solid Rental Income**Upd'd Lists----Permitted Open Concept Design(2023),New Kit+Appl(Main-2023),New Washrms(2023),New Flr(2023),New Insulation(Attic/Wall:2023),New Lits(2023),New Stairs(2023),New ENERGY STAR Wnws(2023),New TESLA Fast Car Charger(2023),Skylit,Deco Fireplace,Approved Circular Driveway,New Plumbing W/Permits(2023),New Mahogony Frt Dr & Garage Dr(2023),New Frt Stone Porch(2023),Interlocking Frt Walkway(2023) & More***GORGEOUS HM & RARE-AVAILABLE RAVINE-TABLE LAND** **** EXTRAS **** *2Kitchens & 2Set Of Kit Appls(Main/Lower)*Main--New Fridge(2023),New Gas Burner(2023),New S/S B/I Oven(2023),New S/S B/I Dishwasher(2023)*Lower Level-Fridge,Stove,B/I Dishwasher*2Set Of Washer/Dryer(Main/Lower Level),Fireplace,Skylit-More (id:27910)
Forest Hill Real Estate Inc.
33 Bellflower Lane
Richmond Hill, Ontario
Full Sunlight 5 Years End Unit 4 Bedrooms Town Home In Prestigious Oak Knoll Community. 2270 Sq Feet. 9 Ft Ceiling On Main Floor. Open Concept, Kitchen W/Granite Countertop, Upgarded Hardwood Floor. Stainless Steel Appliances & Backsplash. Master W/5 Pc Ensuite & W/I Closet! 3 Washrooms in 2nd Floor With 2 Ensuite Bedrooms & other 2 Bedrooms share 1 Washroom. Fully Functional Layout. More Living Space In The Basement Can be Custom Design. Mins To Go Station, Near Hwy 404, Lake Wilcox, Oak Ridges Community Center. 10 Mins Drive To St.Andrew's College. **** EXTRAS **** Range,Fridge,Dishwasher,Washer/Dryer,Furnace & Central Air, All Light Fixtures & Window blinds (id:27910)
Real One Realty Inc.
4305 - 16 Harbour Street
Toronto, Ontario
Spectacular Unobstructed Views! Floor-to-ceiling Windows Surround This Luxury Suite Creating A Sun Drenched Living Space That Captures The Beautiful Lake View From Every Room. Tons Of Upgrades Done Throughout The Condo - Remote Controlled Blinds In The Living Room, Pot Lights In Entire Unit, Premium Bosch Fridge And New Appliances, Customized High-Quality Wooden Closets In Entire Unit, Fireplace With Accent Tiled Wall. The apartment will be painted and professionally cleaned. **** EXTRAS **** Palatial Residences Provides A Private Lobby With 24 24-hour concierge and dedicated Express Elevators. Contemporary Open Concept Design With 9 Ft Ceilings, Crown Molding, Fireplace & Quality Materials Throughout. (id:27910)
Ipro Realty Ltd.
6957 County Road 10
Essa, Ontario
Welcome to 6957 County Rd 10. Situated on 3.46 Acres. This Bungalow Offers Space for The Whole Family. Featuring 4 + 1 Bedrooms and 1+1 Bathrooms with Bright Open Concept Living/Dining/Kitchen. Separate Entrance offers Income/In Law Capability Featuring Kitchenette, 3 Pc Bath, Large AG Windows in Lower Level. Ample Parking. Detached Garage w Hydro. Two Separate Accessory Outbuildings with Epoxy Flooring, Heat/Hydro/AC/Water. Currently Set Up as Canine Kennel, Easily Converted for Multiple Hobby/Livestock Uses. 10 Kennels with In/Out Access. Office/Exam Room. 5 Run Pens & Large Fully Fenced Paddock. 50 x 19 Double Door Barn with Hydro and Second Driveway w Road Access. Back Half of Barn w Blown in R50 Insulation & Exhaust. Perfect for Hobby Farm, Licensed Breeding Operation or Boarding Facility. Upgrades: Many New Windows '23, Appliances '22 & '23, Steel Roofs '18 & '20, New Drilled Well '21, Siding & Insulation '17. Only 10 Minutes to Alliston & Angus. 15 Mins to Barrie. Easy Access 400. Close to Schools, Shopping and Amenities. Easy to Show, Flexible Closing (id:27910)
Sutton Group Incentive Realty Inc. Brokerage
363b Roehampton Avenue
Toronto, Ontario
Absolutely Spectacular, Rarely Offered Sunny 3 Bdr + Den, 3 Washroom Townhome Located Just Steps Away Of Yonge & Eglinton. Modern Design Kitchen With Granite Counters, High-tech S/S Appliances, Beautiful Hardwood Flooring, 9' Ceilings On The Main Floor, Marble Bathrooms, Large W/I Shower, Deep Soaker Tubs, Private Balcony On The Top Floor, Private Underground Parking. Easy Access To Subway, York University & TTC Routes. Enjoy Being Steps Away From Shops, Cafes, Library, High-Ranked Schools, Theatres, Parks $ Much More! Live In Luxury & Enjoy Everything This Townhome Has To Offer. (id:27910)
Homelife New World Realty Inc.
285 Cottonwood Drive
Peterborough, Ontario
Welcome to Cottonwood Drive! This Spacious Light Filled Brick Bungalow has 3+2 Beds, 3 Baths and a Spacious Open Concept Floor Plan. Featuring a Beautiful Custom Designed Kitchen w/ an Oversized Island & Quartz Countertops that is open to the Living, Dining and Stunning Solarium. From the 2 Car Garage Walk into the Main Floor Pantry/Laundry & Mud Room, Down the Hall is the Generous Family Room W/ Brick Fireplace. 2 Bedrooms are on the Main Floor & Walk Upstairs to your Private Primary Bedroom that Features a Double Walk-in Closet and Ensuite with an Oversized Glass Walk-in Shower W/ 24 Carrot Gold inlay. The Bathroom Fixtures are Imported from Italy. Downstairs you will walk into your Ample Rec. Room and 2 more Bedrooms, A Craft Room W/ a 3rd Fireplace and a Crawl Space for lots of additional Storage. This Beautiful home sits on a Park Like Corner Lot With a Regulation Sized Inground Pool in one of Peterborough's most sought after neighbourhoods. An Absolute MUST SEE! (id:27910)
Forest Hill Real Estate Inc.
3929 Highway 6
Hamilton, Ontario
Welcome to beautiful country living! This charming 3 bedroom home offers spacious country living, on a large 75 x 200 lot, only minutes from city amenities. This home shows pride of ownership from the moment you arrive. With over 1500 sq ft of finished living space, this home has been updated with neutral finishings throughout. Imagine making your favorite meal in the custom kitchen. Or retreat to the spacious living room to curl up by the gas fireplace. The family room with brand new carpet and paint, provides lots of extra room to rest or play. Create even more space of your own, in the additional space in the basement. Travel a few steps up to three bedrooms which provide a quiet retreat, located next to the updated bathroom, with stone countertop, and plenty of storage for the whole family. The exterior of the home has been well maintained with brick and upgraded Maibec wood siding. The double wide driveway holds up to 8 cars, and timed driveway lighting helps see your way at night. The spacious yard has lush perennial gardens, mature trees, manicured lawn, and backs onto open fields. Imagine enjoying your morning coffee on the back patio enjoying all of the nature around. And enjoy the safety and security of Generac Generator to power you through any hydro outages. A portion of the garage has been converted to a laundry/mud room to provide the convenience of a main floor laundry. This home is conveniently located close to, airport, highways, schools, and shopping. (id:27910)
RE/MAX Escarpment Realty Inc.
611 Victoria Street
Niagara-On-The-Lake, Ontario
Welcome to 611 Victoria Street, situated in Niagara-On-The-Lake, recognized as one of the top 10 towns worldwide! Explore the Iconic Queen Street only a short walk away, where you can enjoy the shops, restaurants, world-class theatre, or visit world class wineries and participate in Everything Niagara. This meticulously maintained bungalow on a highly desirable street, boasts a double car garage, 2 bedrooms, 2 bathrooms, main floor laundry, and a separate formal dining room. The sizeable living room features large windows with views of the rear gardens and a gas fireplace. Updated, eat-in kitchen with new quartz countertops, under-mount sink, faucet and fridge. Step out onto the extra-large, updated deck, perfect for entertaining or relaxing. Additionally, theres a cedar shake shed in the rear yard, perfect for storage. The large unfinished basement offers endless possibilities, allowing you to create a personalized space to suit your needs. Only a 5-minute walk to the ever so popular community center. A social hub plus caf & gym. Great location! Wont last! (id:27910)
Right At Home Realty
435 The Thicket
Mississauga, Ontario
Welcome to 435 The Thicket, an exquisite residence boasting 3+1 bedrooms and 4 bathrooms across 3,200 sq ft on a 71 x 110 ft lot. Enter through a grand foyer with porcelain tiles, 16 ft ceilings, and a solid wood staircase. The office features hardwood floors, custom built-ins, and European windows. The formal dining room offers hardwood floors, built-in cabinetry, and a chandelier. The kitchen showcases Caesarstone quartz countertops, frosted glass cabinetry, and high-end appliances. Enjoy the living room with engineered hardwood floors and a Calcutta marble herringbone tile mantle. Smart home technology like a Nest Thermostat adds convenience. This home seamlessly blends elegance with practicality, creating a captivating living space. As you navigate the home's exterior, the tile stone walkway guides you to the backyard, where a fully fenced area creates a haven of relaxation and entertainment. Have peace of mind with security cameras strategically placed around the perimeter, indulge in the epitome of leisure at this opulent oasis. Picture yourself unwinding beside the shimmering saltwater pool, complete with a chic built in awning for added comfort and style. Effortlessly transition between indoor and outdoor bliss, with a convenient entryway leading to both the mudroom & living room, ensuring seamless access to towels & refreshments as you bask in the luxury of your surroundings. (id:27910)
RE/MAX Escarpment Realty Inc.
2260 Mountainside Drive
Burlington, Ontario
Welcome to 2260 Mountainside Drive! This raised ranch style home boasts three spacious bedrooms on the main level, perfect for families seeking comfort and style. The open-concept layout is bright & airy, seamlessly connecting the living, dining, and kitchen areas, ideal for entertaining guests or enjoying quality family time. On the lower level you will find an added bonus a spacious in-law suite with full kitchen, bathroom and two additional bedrooms! This self-contained unit offers versatility and income potential, perfect for investors or multi-generational families. Outside, the expansive backyard provides the perfect setting for summer BBQs, outdoor activities, or simply unwinding amidst nature's tranquillity. Hot tub, oversized shed and plenty of room for gardening. Conveniently located in a desirable neighbourhood, close to parks, schools, shopping, and transit, this property offers the best of both worlds peaceful suburban living with urban amenities at your fingertips. **** EXTRAS **** 2 bedroom basement apartment with separate entrance. (id:27910)
RE/MAX Escarpment Realty Inc.
403 - 8 Culinary Lane
Barrie, Ontario
Welcome to the perfect starter condo in the vibrant Bistro 6 community! This bright, clean, and welcoming unit features a spacious foyer with a large closet, setting the tone for the ample storage throughout. The centre island in the kitchen provides both storage and seating, perfect for entertaining or dining. The generous-sized bedroom boasts a double closet, ensuring plenty of space for your wardrobe. Enjoy the convenience of ensuite laundry and the luxury of upgraded kitchen counters. With almost 800 sqft of living space, this condo offers a comfortable retreat. The east-facing balcony offers serene green space views, perfect for relaxing outdoors. This unit includes one parking spot and is surrounded by amenities, including a gym, chef-inspired community kitchen, park, gazebo, trail, and basketball court. Experience the best of condo living in this fantastic community! **** EXTRAS **** Upgraded Counters,1 Surface Parking, A++ Location, Minutes To All of South Barrie's Amenities, South Barrie Go Station, Schools & Parks. (id:27910)
RE/MAX Hallmark Chay Realty

