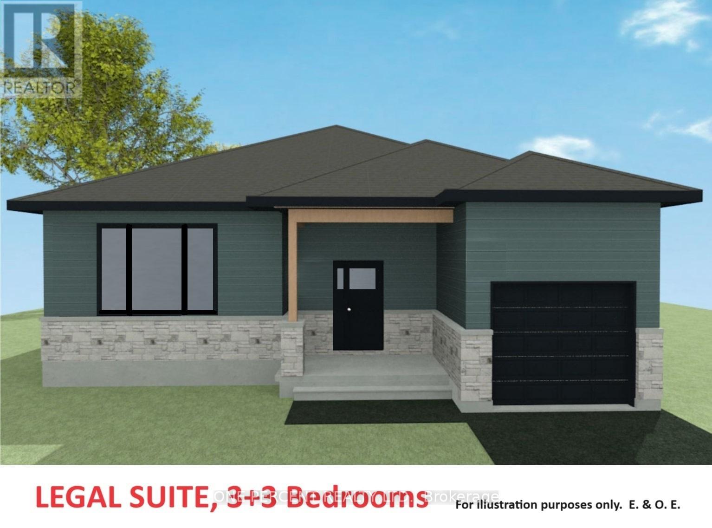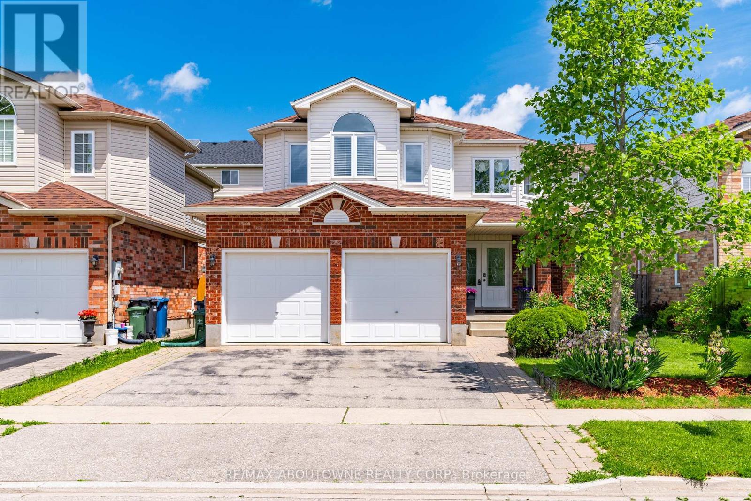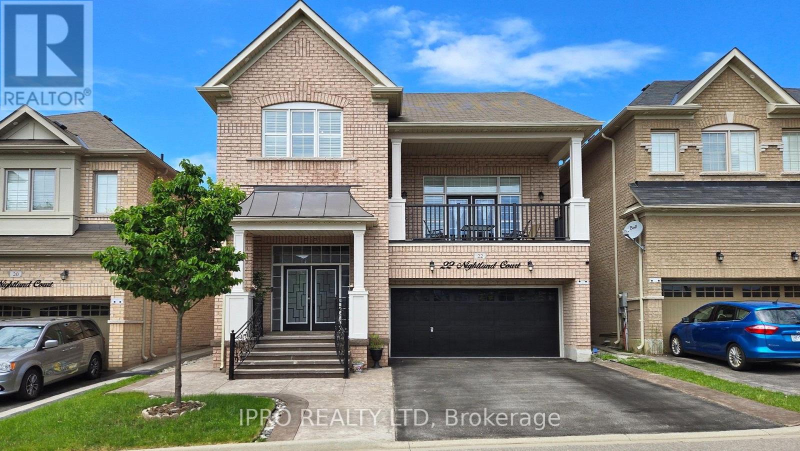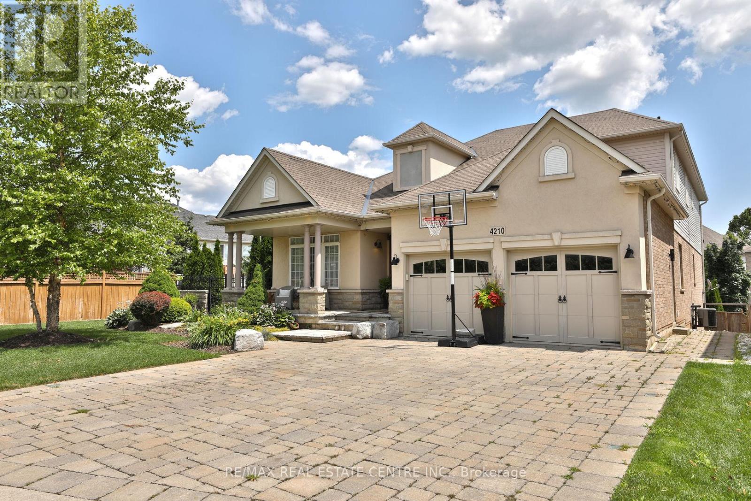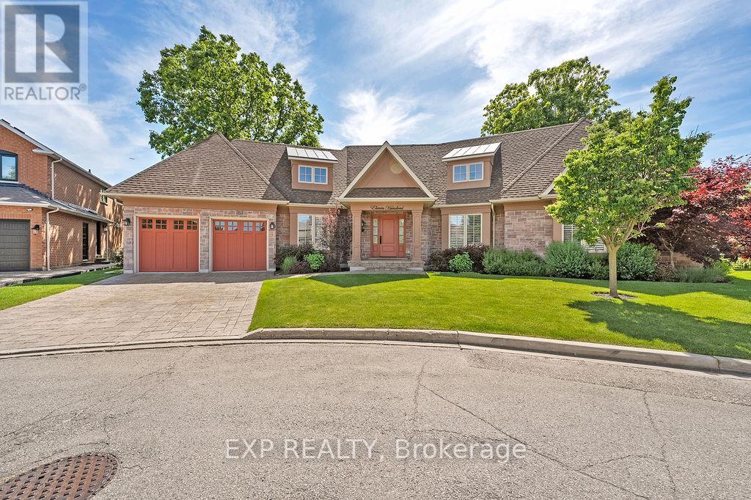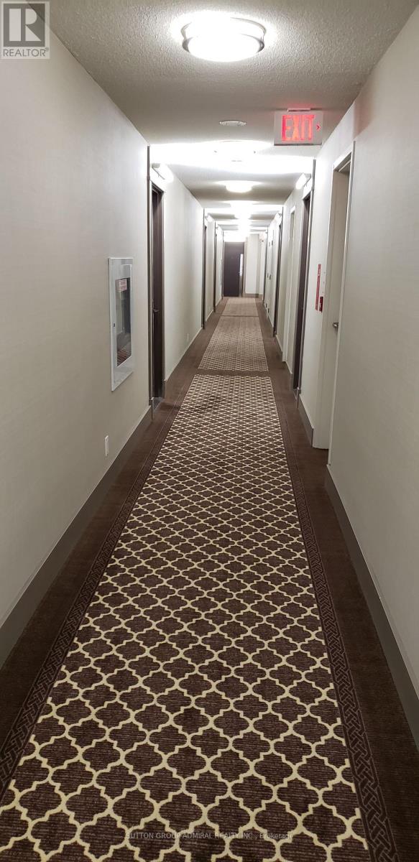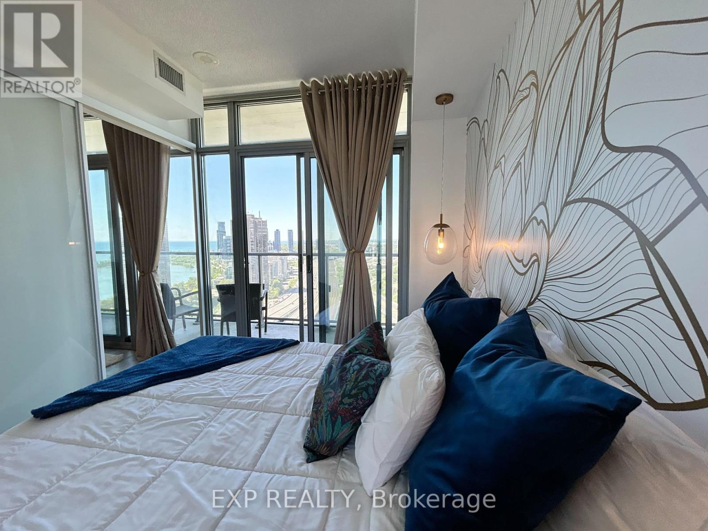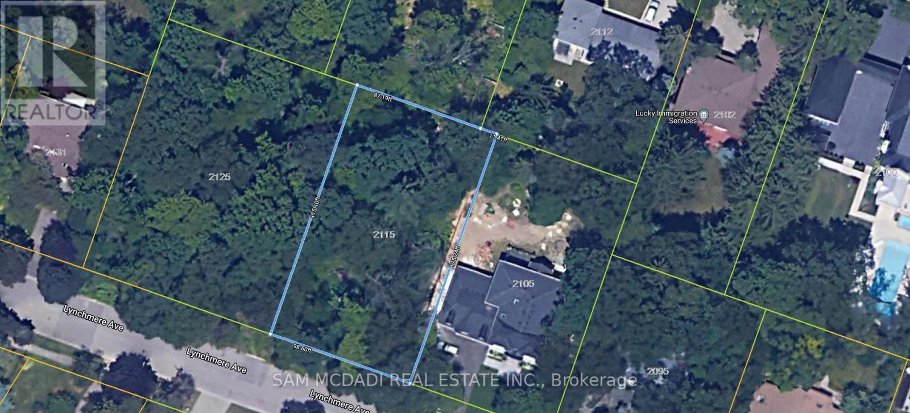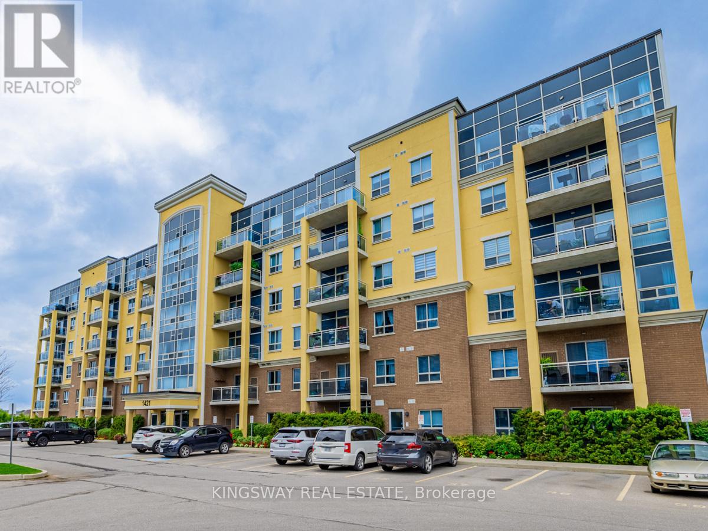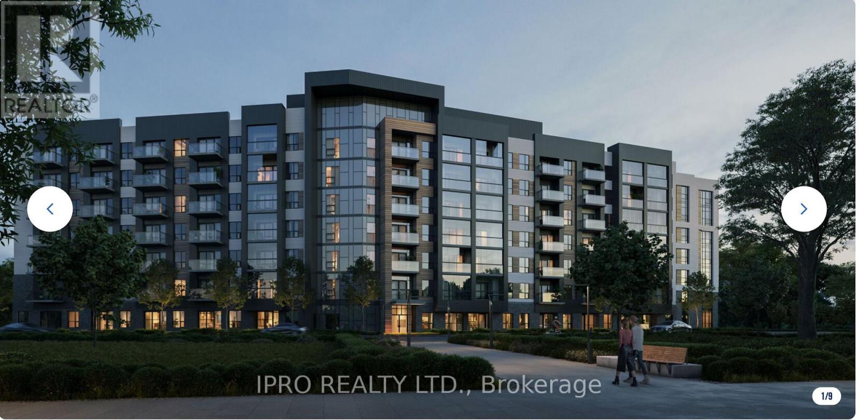6892 Lake Forest Walk N
Ottawa, Ontario
Nestled on a premium corner lot in the highly desirable Greely South Village, this custom-built two-story home offers a perfect blend of elegance and modern convenience. Surrounded by tasteful landscaping, mature trees, and equipped with a full irrigation system, this home boasts a serene water view from the backyard, creating a picturesque outdoor oasis. The home is also a short walk to the club house, gym, tennis courts and pool.This spacious residence features 6 bedrooms, 3.5 baths, and a home gym. Step into the brand-new kitchen, recently updated along with other key areas of the home including bathrooms, appliances, high-efficiency water tank, and garage door opener.The main floor offers a beautifully appointed primary bedroom with a walk-in closet and ensuite bathroom. Additionally, youll find a powder room, dining room, and an extra bedroom on this level. Upstairs, two bedrooms share a full bathroom and a cozy loft area with a built-in desk, perfect for a home office or study space.The finished basement provides even more living space with two additional bedrooms, a full bathroom, a dedicated gym room, a projector movie screen, and a bar, making it an ideal spot for entertaining. Plenty of storage is available throughout the home. There is also an attached two-car garage that is oversized with plenty of storage space, and, an additional custom-built shed in the backyard. Outside, relax and entertain in the backyard oasis, complete with a BBQ area and breathtaking water views. This home truly offers the perfect blend of luxury and comfort in a prime location.The annual association fee includes Club House with fitness area, tennis courts, outdoor pool, volleyball court, beach, lake access & more. Dont miss the opportunity to make this exceptional property your new home. Schedule a viewing today and experience the charm and elegance of 6892 Lake Forest Walk in Greely. Some of the furniture can be included in the sale. **** EXTRAS **** Annual $350 maintenance payable to HOA - includes tennis courts, walking paths (id:27910)
Housesigma Inc.
506 - 793 Colborne Street
Brantford, Ontario
SPECIAL ASSESSMENT HAS BEEN FULLY PAID! No additional cost to the new owner of this stunning condo unit, with a new garage set to be finished by the end of 2024! Welcome to 506-793 Colborne Street, this 2 bed, 1 bath unit offers in-suite laundry and a beautiful back balcony that comfortably sits 3 people and has mature trees in view for you to enjoy this summer. The interior has been freshly painted and offers new light fixtures and laminate flooring throughout. The bright kitchen offers a cabinet refresh with new hardware, new countertops, a new subway tile backsplash, and a new sink and faucet. Open concept to the kitchen is a bright living room with sliding doors to the patio. 2 spacious bedrooms and a bathroom with a new vanity, mirrors, lights and fixtures complete this unit. This unit is perfect for a young professional or empty nester looking to enjoy quality living with no maintenance. This is a must-see - showing A+++ and the added bonus of two parking spots and a locker! (id:27910)
Revel Realty Inc.
31 Emma Street
Loyalist, Ontario
Impeccable value. Get double rent or live upstairs and have the secondary suite pay your mortgage. Brand New, with full Tarion New Home Warranty. 3 bedroom bungalow + 3 bedroom lower level LEGAL secondary suite. 2650 square feet of finished living space. The main floor has 3 bedrooms, 2 full bathrooms, 9 feet ceilings, open concept living area, and main floor laundry room. Main floor kitchen with quartz counters, large island, and walk-in pantry. Primary bedroom with ensuite and walk-in closet. Ensuite bathroom with tiled shower, glass doors, and double sinks. The lower level secondary suite has 3 bedrooms, 1 full bathroom, high ceilings (basement walls poured to 9 feet), open concept living area, kitchen with quartz counters, and laundry room. Large utility room for extra storage. High efficiency Gas furnace, HRV system, and air conditioner to serve the main floor included. Split air conditioner and heat pump to serve the lower level included. Stone and vertical siding on front elevation. HST included. Located just 2 minutes walk to the Historic Babcock Mill and waterfalls, walking trails, and conservation. Potential for $4800 plus utilities rental income. (id:27910)
One Percent Realty Ltd.
168 Moores Road
Haldimand, Ontario
Welcome to the custom-built gem on 10+acres at 168 Moores Road. This stunning brick/stone bungalow has an attached double car garage complete with epoxy flooring, door and trim package. Starting at the front entrance and foyer is an open concept cozy great room with lofted ceiling, a gourmet kitchen by Vanderschaaf Cabinets,10 ft island with limestone countertop and SS appliances, and beautiful dining room with built in cabinetry/hutch. French doors leading to an elegant, covered porch with breathtaking views of the property. The main level also has 3 bedrooms, 2 baths, laundry/mudroom with garage access. The beautiful spacious master has a W/I closet and private 3pc ensuite boasting a W/I shower. An abundance of windows throughout this home display natural light and peaceful nature views. The basement is grand and partially finished with several options for the buyers choice of design and finishes. Bathroom roughed in. Spectacular detached 2400sqft steel shop with 13ft ceilings, propane heated 24000BTU, 5000 gal cistern,200amp and generac and surrounded by landscaping and a pond. Fantastic rural location is a must see. (id:27910)
RE/MAX Escarpment Realty Inc.
12 Zecca Drive
Guelph, Ontario
Top five reasons to pick this gorgeous home: 12 Zecca Dr. 1. Generous Space: Embrace spacious living in this detached double garage home spanning over 2000 sq ft, featuring three expansive bedrooms. 2. Mortgage Helper: Enjoy the flexibility of a legal basement apartment with a separate entrance, offering a potential rental income around $2000. Or use it for your extended family. 3. Impeccable Maintenance: as the original owner, this home boasts meticulous upkeep and recent updates, including hardwood flooring, granite kitchen and vanity countertops, roof, stained deck, and AC. 4. Inviting layout: Step into a welcoming atmosphere characterized by a thoughtfully designed floor plan. Marvel at the soaring 16 ft cathedral ceiling upon entrance, leading seamlessly to an open-concept main floor that extends onto a spacious deck through patio door. 5. Prime Location: Nestled in the coveted Pineridge neighborhood in the desirable south end of Guelph, walking distance to Sir Isaac Brock PS, parks, shopping, and more. Seize the opportunity to make this exceptional home yours schedule your showing today! (id:27910)
RE/MAX Aboutowne Realty Corp.
308b Henry Road
South Frontenac, Ontario
Welcome to this cozy cottage on 30 Island Lake in Godfrey! This charming cottage offers rustic charm, providing an idyllic escape from the hustle and bustle of city life.Nestled amidst the serene beauty of nature, this cozy cottage features three bedrooms plus a loft, offering ample space for family and guests to unwind. With a three-piece bath. Cozy fireplace for the colder season.Step outside onto the three-level deck, where panoramic views of the lake await. Perfect for dining, sunbathing, or simply soaking in the breathtaking scenery, this deck is sure to be the heart of your outdoor living space.Just a few steps to the sand beach that gently slopes into the lake, where endless hours of fun and relaxation await. Whether you're building sandcastles with the kids or enjoying a leisurely swim you will find crystal-clear waters, the beach offers endless opportunities for recreation.For the avid angler, the lake boasts awesome fishing opportunities, ensuring thrilling adventures on the water. Cast your line and reel in the catch of the day as you immerse yourself in the tranquility of your surroundings. Located just 45 minutes from Kingston, this cottage offers the perfect blend of seclusion and convenience. Escape the chaos of everyday life and embrace the peace and serenity of lakeside living. (id:27910)
RE/MAX Hallmark First Group Realty Ltd.
Main - 55 Flora Drive
Hamilton, Ontario
Absolutely Stunning Custom Renovation With Full Attention To Details Its 3 Bdrm And 2 Full Bath. Modern Kitchen W/ S/S Appliances, Open Concept, Quartz Countertop And Ceramic Backsplash. Laminate Flooring Throughout, Custom Bedroom Closets With B/I Organizers And Drawers, New Windows, Skylight And Stucco Outside, Many Pot Lights, Garage Entry From Inside. **** EXTRAS **** Tenants Responsible For 60% Of Utility Costs, Hydro, Water, Snow Removal And Grass Cutting (id:27910)
Royal LePage Realty Centre
10 Calderwood Drive
Kingston, Ontario
Attention investors!!! Welcome to the perfect income property just feet away from St. Lawrence College and a municipal bus hub. This semi-detached home located central to Kingston's amenities and just down the road from Lake Ontario Park, offers a bright and spacious main floor living room and eat-in kitchen with direct access to your fully fenced backyard. Upstairs you will find 3 generously sized bedrooms and a 4-piece bathroom. On the lower level you will find an in-law suite with its own kitchen and 3 piece bathroom and a large living space to accommodate a bedroom and living area set up. You will also find the shared laundry on the lower level in a separate space so as to not be in the way of the lower level living quarters. Don't miss out on a great opportunity to get into the investment real estate world at a reasonable price. (id:27910)
Royal LePage Proalliance Realty
Bsmt - 36 Clarence Street
Cambridge, Ontario
Excellent location in Cambridge, quite close to the Highways, market, transportations, woods & conservation areas near by etc. Meticulously cleaned Basement with large size windows & full of sunlight. Extremely bright and entire home renovated including the basement. **** EXTRAS **** Excellent location, very close to the highway etc. Basement tenant to pay 40% of the total utilities. (id:27910)
Homelife/miracle Realty Ltd
Bsmt - 615 Ruth Street
Cobourg, Ontario
A Spacious and Inviting Bungalow Basement Apartment Situated In A Quiet Location, Close Proximity To Schools, Walking Distance To Downtown and Amenities. Self Contained Basement Suite, Shared Storage and Laundry Room With Separate Entrance. The Lower Level Offers A Finished 1 Bedroom Unit, Open Concept Kitchen and Living Room, Full 4-Piece Bath and Access To Storage/Laundry With Walk Up To Covered Carport. All Utilities, Internet, 1 Parking Spot, Shared Laundry and Storage Included. **** EXTRAS **** Fridge, Stove, Microwave Hood Range, 1 Parking Spot, Heat, Hydro, A/C, Internet, Shared Laundry & Storage Area (id:27910)
Century 21 Regal Realty Inc.
1450 Creekwood Trail
Oakville, Ontario
Absolutely Beautiful Executive Family Home Situated On A Private Premium Pie-Shaped Lot In Desirable Pocket Of Joshua Creek. Home features Upgraded hardwood flooring, high ceilings, crown moulding, newly painted, newly renovated deck overlooking Bayshire Woods Park, fully finished basement with sauna, 6 piece washroom ensuite of master bedroom overlooking Bayshire Woods Park, multiple walk in closets, on a quiet street. **** EXTRAS **** Professionally landscaped, near proximity to top rated schools for grades 1-8 and 9-12. Close proximity to QEW, 407 and 403 (id:27910)
Ipro Realty Ltd.
22 Nightland Court
Brampton, Ontario
Stunning 4-Bedroom Detached Home With Legal Basement Suite! Nestled In A Quiet Court, This Spacious Home Offers 4 Bedrooms, 2.5 Washrooms, And A Host Of Luxurious Features. The Main Level Boasts A Bright Living Room, Elegant Dining Room, Modern Kitchen, Convenient Laundry Room, And A Great Room With A Walkout To A Private Balcony, Perfect For Relaxing Or Entertaining. The Finished Legal Basement Suite Is A Fantastic Bonus, Featuring A Separate Entrance, Its Own Kitchen, Bedroom, Den, Washroom, And Laundry. Ideal For Extended Family Or Rental Income! Located Close To Top-Rated Schools, Grocery Shopping, Public Transit, And Highways, This Home Offers The Perfect Blend Of Comfort And Convenience. Dont Miss Out On This Rare Opportunity! (id:27910)
Ipro Realty Ltd
4210 Sarazen Drive
Burlington, Ontario
Executive Rental_fully Furnished! Must See This Resort Like House Inside And Outside. It Is Beautiful, Inviting, Functional And Entertaining. This One Has It All, With High End Finishes Inside Out, Resort Like Backyard With Gunite Pool With Built In Spa And Bar; Outdoor Kitchen And Washroom; Covered And Open Dinning And Lower Seating With Fireplace; Kids Outdoor Play Station. Fully Furnished And Designer Decorated With All High End Finishes And Furnishing **** EXTRAS **** cable, water heater rental, gas, hydro (id:27910)
RE/MAX Real Estate Centre Inc.
1100 Haydonbridge Court
Mississauga, Ontario
This custom designed and built (2014) bungalow is situated on a premium lot backing onto the Credit Valley Conservation ravine in the sought after area of Heartland. This one of a kind home features numerous upgrades including custom kitchen with integrated high end appliances, granite countertops and 6 burner gas stove. The main floor is open concept with vaulted ceilings, a spacious dining area with walk out to the sunny and private large deck and hot tub and beautiful perennial gardens. The living room features large windows, a cozy gas fireplace flanked by Cherry wood B/I buffet used to store all your favourite things. The main floor laundry allows empty nesters to do all their living on one level. The basement level has 2 generous bedrooms and a large 3pc washroom for guests. The studio features a sink with storage and a 240V electrical outlet to add a stove and fridge for a possible second kitchen. **** EXTRAS **** Some upgrades: Vaulted Ceilings to a height of 14'7\" on Main Floor, Custom Blinds, Integrated sound system, 9\" baseboards, Cherry wood framed windows and floors, 2 skylights in stairway, 9' ceilings in the bsmt, Interlock stone Driveway (id:27910)
Exp Realty
1105 - 1060 Sheppard Avenue W
Toronto, Ontario
Luxury, Spacious 2 Bdr Plus Den With Beautiful View, Very Bright, Excellent Location. Steps To Sheppard West Subway Station, Hwy401, York University, Yorkdale Mall, Ttc, Downsview Park. Open Concept Kitchen W/Granite Countertop, Den Fits a small Bed. Owned Locker, Parking & 24 hrs Concierge. Amenities Incl. Hot Tub, Swimming Pool,Sauna,Guest Suite, Gym, Party Room. **** EXTRAS **** Stainless Steel Fridge, Stove, Microwave, Dishwasher; Washer/Dryer, All Elfts, All Window Coverings. (id:27910)
Sutton Group-Admiral Realty Inc.
8 Thunderbird Trail
Brampton, Ontario
Welcome to 8 Thunderbird Trail, over 2000 square feet of livable space in this well kept Freehold Townhome. The light filled Bedrooms (3 on second 1 in basement) help give everyone their own private space and there are 2 full washrooms and 2 powder rooms. Finished 1 bedroom Basement suite is complete with a study and changing nook and bathroom. Open Concept main level with walkout to private backyard. Freshly painted, Pot lights, Ensuite In Master Bedroom, Large walk in closet. A backyard you can sit in, grow some gardens and relax after a long work day. **** EXTRAS **** Come see this affordable family Home and all it and the area have to offer for yourself. Close to Transit, Hospital, Shopping at Trinity Commons, 410 Access, Parks and much much more. (id:27910)
Keller Williams Signature Realty
3204 - 105 The Queensway Avenue
Toronto, Ontario
Welcome to NX 11 Condos, where luxury meets convenience. Located in one of Toronto's most desirable neighborhoods, this condo offers resort-like amenities and some of the best sunset views in the city. Enjoy a short walk to the Lakeshore waterfront, High Park, and nearby transit options, with easy access to downtown highways and the lake.The condo features impressive 11-foot high ceilings and floor-to-ceiling windows, flooding the space with natural light. The stunning kitchen is upgraded with quartz countertops and a breakfast bar island, along with a sleek backsplash and new flooring.Your stay is made even more convenient with a dedicated parking spot on P1 and an overnight guest pass. Experience the best of Toronto living at NX 11 Condos. (id:27910)
Exp Realty
2115 Lynchmere Avenue
Mississauga, Ontario
Build your custom dream home on this sprawling 98' x 174.80' mature treed lot nestled in the renowned Gordon Woods community with close proximity to Trillium Hospital, Go Transit, QEW highway, Sherway Gardens and more. This remarkable lot is suitable for a 6,000 SF home with all the bells and whistles one can think of! Private setting encircled by beautiful mature trees. Amazing building opportunity for investors, builders, and end-users. (id:27910)
Sam Mcdadi Real Estate Inc.
235 Lakewood Drive
Oakville, Ontario
Located in coveted West Harbour, come discover tranquility and elegance at 235 Lakewood Drive. Nestled on a generous .56-acre lot, embraced by majestic foliage in a private cul-de-sac, this residence epitomizes serene living mere steps from the lake. Crafted by renowned architect Gren Weis, the fusion of stone and wood siding spans over 6,200 square feet. Step into the foyer with its soaring cathedral ceilings, offering glimpses of the expansive living spaces beyond. Designed for seamless flow, this sophisticated layout effortlessly accommodates both grand and intimate gatherings. A bespoke oak staircase adorned with shimmering Schonbek chandeliers leads to the upper levels, where solid oak hardwood flooring graces much of the home. The living room boasts exquisite millwork, custom fireplace, and state-of-the-art entertainment amenities by Canadian Sound Ltd. The gourmet kitchen, recently reimagined, features top-tier appliances, quartz countertops, and abundant storage, with access to a sprawling composite, low maintenance deck. A stately maple wood-paneled study overlooks manicured gardens, providing a serene retreat. Five generous bedrooms, each with an ensuite and ample closets, offer luxurious comfort. The primary suite is a haven of indulgence, flaunting dual walk-in closets, spa-like ensuite with airy vaulted ceilings, skylights, and deluxe fixtures. The lower level is all about leisure and function, boasting a custom-painted wood-paneled rec room with lakeside vibes, alongside a gym, wine cellar, and top-notch utility room. Outside, the meticulously landscaped grounds offer a saltwater pool with waterfall, a spa, and outdoor entertainment system, perfect for alfresco movie nights. Stroll to lovely downtown Oakville, trendy Kerr Village, Tannery Park along the Lake & waterfront trails. Close proximity to highly esteemed schools. (id:27910)
RE/MAX Aboutowne Realty Corp.
15612 Mclaughlin Road
Caledon, Ontario
Welcome to Inglewood settled circa 1883. George Merry built this solid brick General Store 1886 (date stone) & located 2 bake-ovens at the rear. Demand for bread grew, & by turn of the century, Edward Trought took over the Bakery business. Herb Wilson is pictured in front of the General Store in 1951. An Osteopath currently operates his practice within 588 sqft. There is an 851 sqft. 2-bedrm Flat on the main floor and a 1295 sqft. 3-bedrm apartment on the 2nd floor.The small red building was a Bake Shop/Tea Room circa 1890's owned by Charles Trought. In 1928 it housed the Women's Institute which played an integral part in the life of the village. It later became the local Library until 1983. A 1312 sqft. 2 level, 2-bedroom apartment occupies the Bake Shop today. The property is across the street from the Caledon Trailway which connects to the Trans Canada Trail. Benefit from the future growth of Inglewood, one with a long history and be the next entrepreneur and write your own story. **** EXTRAS **** Rm12 APT-2nd-BR2-3.78x3.0 Rm13-APT 2nd BR3 2.83x2.8 Rm14-Ground-Living Room -6.74x4.79.Rm15-Ground-Kitchen.Rm16-Ground-Bedroom-Rm17-Bsmt-Bedroom-9.65x4.49-Laminate-Combined with Rec. (id:27910)
Century 21 Millennium Inc.
395 Markland Drive
Toronto, Ontario
First time ever offered. Welcome to the prestigious Markland Wood, offering a unique and tranquil living experience surrounded by the timeless beauty of nature, in an enclave of stately homes. The potential of this versatile property offers the rare opportunity to either revive a majestic entertainers haven, or embark on the creation of a brand-new masterpiece. This strategically located parcel of land could present a canvas for an astute investor to craft a signature project that harmonizes with the upscale surroundings. Excellent for entertaining, enjoy a spacious extended kitchen that leads to a magnificent private backyard with direct access to the Etobicoke Creek, the path system, Markland Wood Private Golf Course. Featuring an indoor pool, sauna and an extremely large basement with 10 ft ceilings and a games room. Fully private in-law suite on the ground floor offers flexibility. 10 minutes to the airport and 15 to downtown. **** EXTRAS **** This is the largest ravine lot available in Markland Wood, (57ft by 355ft), Additional Room Information available from Listing Agent. (id:27910)
RE/MAX Professionals Inc.
# 401 - 1421 Costigan Road
Milton, Ontario
2 Bedroom 2 Bathroom +Den, rare found beautiful condo in immaculate condition with highly functional floorplans and stylish finishes. Quiet And Comfortable Ambassador Condos. Open Concept Unit W/Large Windows Allow Lots Of Natural Light, Quality Engineering Flooring And Granite Countertops. Balcony with beautiful views of escarpment, surrounding parks and walking trails of this tranquil community. In The Heart Of Clarke Community And Close To Schools, Parks, Shops, And Golf Courses. Easy visitor parking, Clean quite building, great condo corporation, grounds & gardens are very well kept. **** EXTRAS **** Fridge, Stove, B/I Dishwasher, Washer And Dryer, all ELFs and window coverings. (id:27910)
Kingsway Real Estate
216 - 1415 Dundas Street E
Oakville, Ontario
Assignment Sale: Clockwork 1 at Upper Joshua Creek offers a lifestyle that is in sync with your daily routine. Situated in the sought-after area of North Oakville, Clockwork 3 provides a rhythm you can set your life to, where time is measured by meaningful moments and new discoveries. With a spacious 2 bedroom suite, you have the space to live life at your own pace. Bright, open interiors, upgraded finishes and thoughtful design features allow you to make the most of every minute. Surrounded by established neighbourhoods, tree-lined streets and abundant outdoor opportunities, Clockwork 3 provides exceptional amenities for your every need. Fromt dawn to dusk, every hour is yours to enjoy. How will you make the most of them? **** EXTRAS **** Introducing a brand new condo project ideally situated on the east side of Oakville, bordering Mississauga and just minutes from Hwy 403. This prime location offers easy access for commuting to downtown Toronto and Mississauga. (id:27910)
Ipro Realty Ltd.
Part 1 - 24 Maple Bush Avenue
Toronto, Ontario
ATTENTION INVESTORS!!! TEARDOWN FOR SALE IN TORONTO. POTENTAIL TO BUILD A BEAUTIFUL HOME. SELLING 25 x 110 LOT. SELLERS WILLING TO SPLIT DEMOLITION COST WITH BUYER. SEVERANCE APPROVED. (id:27910)
Move Up Realty Inc.



