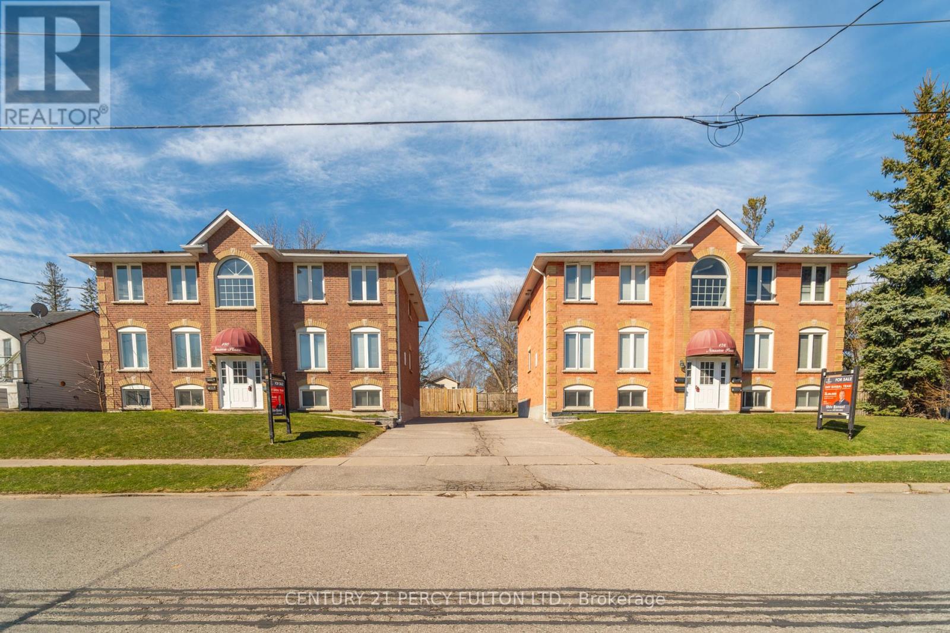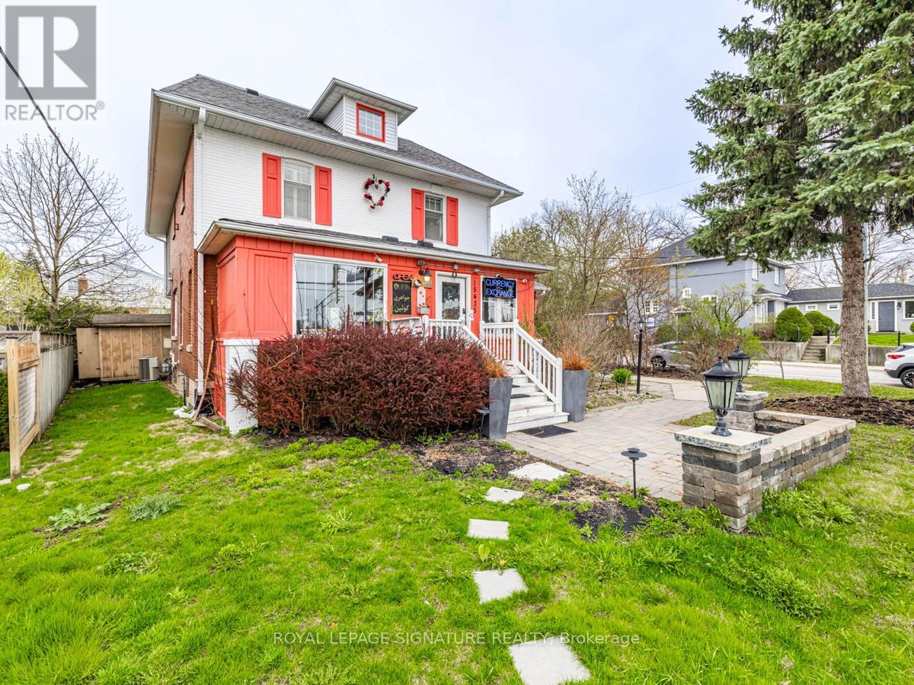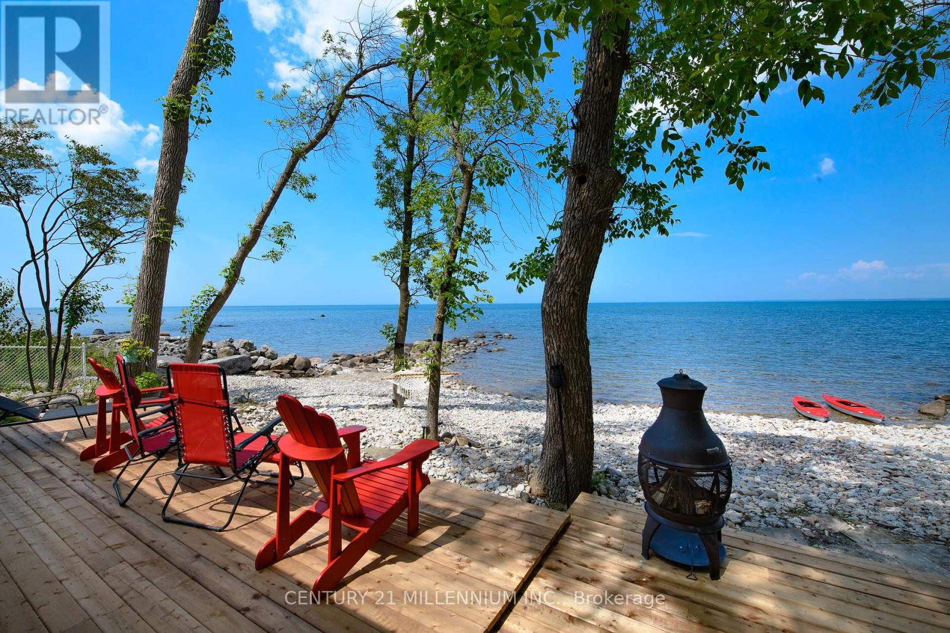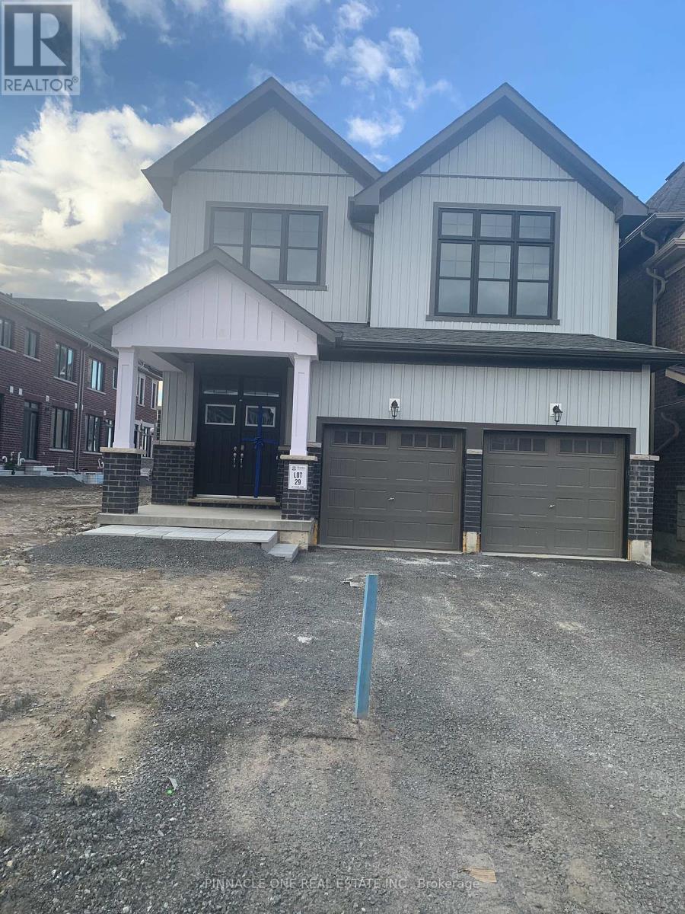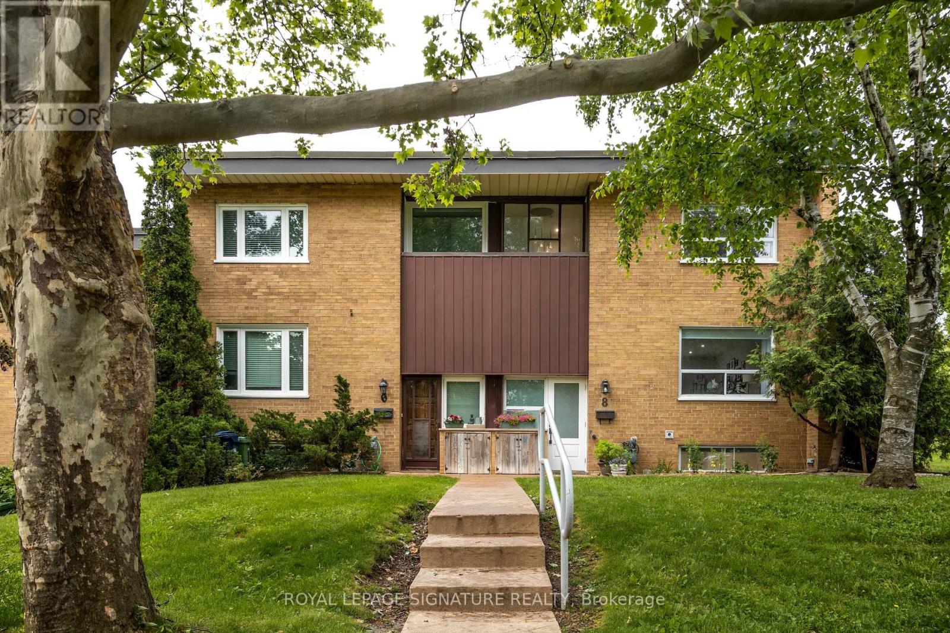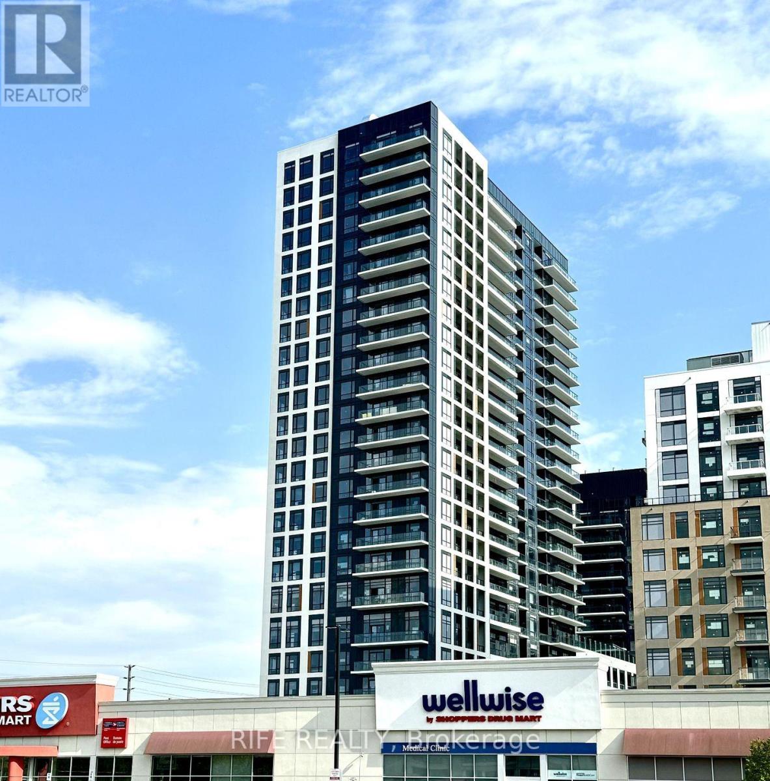745 E Glanmire Lake Lane
Tudor & Cashel, Ontario
Don't miss this opportunity to have your own waterfront property. Glanmire Lake is a beautiful private lake with exceptional fishing. Spend your weekends enjoying peace and tranquility. 10x16 shed on property with lots of windows and sliding glass doors for a bright and airy space. Create your own getaway. (id:27910)
The Wooden Duck Real Estate Brokerage Inc.
53 Golds Crescent
Barrie, Ontario
Gorgeous Acacia Hardwood Throughout Main Flr! Island, Granite & Stainless Steel Appliances In This Beautifully Reno'd Kit. Master W W/I Closet & 3 Pc Ensuite. Oak Staircase, Bright Spacious Modern Kitchen with Walk Out. Finished Basement with huge bedroom, 3pc bath, is ideal as in-law suite. Excellent neighborhood close to Hwy 400, schools, parks, library, restaurants & other amenities. (id:27910)
Sutton Group-Security Real Estate Inc.
176/180 Nassau Street
Oshawa, Ontario
Two Large Side by Side Fourplexes. Great Investment Opportunity. Four (1 Bedroom) and Four (3 Bedroom Units). 7 units currently rented. For Building 176 annual rental income $51,459. Units 1 & 2 Pay Their Own Utilities. Heat $2910/Year. Water $1510. Annual rental income for Building 180 $53,236 (See rent roll attached) . Units 1 & 2 Pay Their Own Utilities. Heat $2910/Year. Water $1510/Year. Roof ('19). 8 Parking Spaces. Close to Walking Trails, Shopping, Rotary Park, Transit, Shopping, Restaurants and more. (id:27910)
Century 21 Percy Fulton Ltd.
141 Dale Crescent
Bradford West Gwillimbury, Ontario
Top 5 Reasons You Will Love This Home: 1) Experience the luxury of a custom-built executive bungalow nestled on a picturesque 1.4-acre property 2) The open-concept main level boasts tray ceilings, hardwood flooring, and an expansive chef's kitchen, creating an inviting and elegant living space 3) The primary bedroom features a lavish 5-piece ensuite and a designer walk-in closet, accompanied by two additional bedrooms and a stylish family bathroom 4) The fantastic entertainer's backyard is perfect for hosting large family gatherings and provides enough room for a pool 5) The partially finished basement with a bedroom and a bathroom awaits your personal touch, providing a blank canvas for additional living space or customized recreational space. 3,538 fin.sq.ft. Age 7. Visit our website for more detailed information. (id:27910)
Faris Team Real Estate Brokerage
248 Hoover Park Drive
Whitchurch-Stouffville, Ontario
WELCOME TO 248 HOOVER PARK, THIS BEAUTIFUL DETACHTED GEM IN STOUFFVILLE Located near Byers pond where you'll find endless outdoor recreation and family fun. The park offers nature trails, sporting venues, splash pad, and playground. Property has a finished basement with full kitchen. Potlights throughout and smart switches (lutron). LED address sign with WIFI control and Smart Thermostat. Huge driveway with total 8 Car parking including garage.Motorized blind in kitchen patio door, living room, all 2nd floor bedrooms. One of a kind fireplace which is definitely a show stopper. Step out to a beautiful deck where you can enjoy endless pleasure all summer long. Close to grocery, shopping, transit, and Go Station. **** EXTRAS **** BRAND NEW WASHER, DRYER, FURNACE, HWT, FIREPLACE , WATER SOFTER, RO SYSTEM (id:27910)
Royal LePage Terrequity Realty
604 Kent Street
Whitby, Ontario
Welcome to this fabulous legal brick triplex, ideally located close to downtown Whitby in a serene, mature neighbourhood. This unique property boasts three distinct units, making it perfect for multi-generational living or a savvy investment opportunity. Main Floor Unit: Step into the expansive main floor, where you'll find a bright and spacious layout featuring three bedrooms and two bathrooms. The modern kitchen is equipped with contemporary appliances and ample cabinetry, seamlessly flowing into the inviting living room adorned with beautiful hardwood floors. Enjoy direct access to the deck, enclosed gazebo, and hot tub from the main living area, perfect for entertaining or relaxing in your fully fenced yard. Additionally, there's an extra family room with a cozy gas fireplace and a convenient 2-piece bath on the lower level. Lower Level Unit: The lower level features a comfortable and self-contained unit with its own separate side entrance. This unit includes a well-appointed kitchen, a generous living space, two bedrooms, and a bathroom, offering privacy and convenience for tenants or extended family. Second Floor Unit: The third unit, accessible via a private entrance, is located on the second floor. This spacious unit comprises two large bedrooms, a fully equipped kitchen, a cozy living room, a 4-piece bathroom, and its own laundry facilities. This unit provides an excellent opportunity for rental income or additional living space. Parking and Outdoor Space: The property offers ample parking for up to seven cars, ensuring convenience for all residents. The large, fully fenced yard provides a safe and enjoyable outdoor space, complete with a deck, enclosed gazebo, and hot tub. Investment Opportunity: Live in one unit and rent out the others! This versatile property offers a fantastic investment opportunity with its multiple self-contained units and desirable location close to downtown Whitby. **** EXTRAS **** Roof'17, Two Furnaces'21, Rear Deck'19. (id:27910)
RE/MAX Rouge River Realty Ltd.
71 Thirtieth Street
Toronto, Ontario
PERFECT STUDENT RENTAL - Beautiful brand new basement apartment - 1 unit of a 3 bedroom basement apartment in the heart of Alderwood. Perfect for three students. Two units available---One room currently rented to a female tenant. Fire/safety codes and high ceilings, private entrance, brand new appliances, & laundry! Shared utilities. TTC right outside the door, minutes from Sherway gardens mall, long branch go station, QEW & 427! And Humber college. Best rental in the area. PLEASE ONLY ONE STUDENT PER ROOM **** EXTRAS **** \"No Smoking OR Pets. Occupants have cat/dog allergies.\" First And Last Months Rent. All Utilities Shared With Owner. Credit Check And References. (id:27910)
Ipro Realty Ltd.
Main - 15435 Yonge Street
Aurora, Ontario
Retail/ Office Space (1312 SqFt + Unfinished Bsmt). Located In A Beautifully Renovated Building On A Busy Street In Prime Aurora Village, With High Visibility And Easy Access For Pedestrians. Great Signage Available With Pylon Sign Out Front! The Spacious Main Floor Has An Elegant Design, A Beautiful Show Room, Lots Of Storage Space, An Office + A Large Powder Room For Customers. Ample Parking Located At The Back Of The Property Off Mark St! Don't Miss Out On This Rare Chance To Elevate Your Enterprise In This Thriving Location. **** EXTRAS **** Currently zoned PDS4 See Attachment For Permitted Uses. TMI $9.00 PSF (id:27910)
Royal LePage Signature Realty
43 Smiths Bay Avenue
Prince Edward County, Ontario
Experience luxurious living in this exquisite chalet-style residence, nestled in a quiet neighbourhood, bordering on the shores of Smiths Bay in beautiful Prince Edward County. This custom-built home, maintained with meticulous care & attention to detail, offers over 4,000 square feet of functional living space. Step inside to discover an open concept layout with a chef's kitchen, and a spacious great room with propane fireplace, soaring ceilings and ample windows flooding the space with natural light. The loft above is an added bonus space, perfect for an out-of-sight home office. The main level is completed with a generous primary suite with its own propane fireplace & an elegant ensuite overlooking the backyard, as well as a guest bedroom, full bath and main floor laundry. As you explore further, the lower level unfolds to reveal two more large bedrooms, full bath, and a spacious recreation area equipped with a kitchenette and pool table, perfect for entertaining or could be easily utilized for an in-law suite. The attached double garage and oversized garden shed provide extra storage for all of your needs. Outside, the manicured lawn and gardens create a serene backdrop for the expansive deck space that offers multiple seating areas with awnings and pergolas, perfect for hosting gatherings or simply soaking in the peaceful surroundings. With the property backing onto picturesque farm fields, privacy and tranquility are yours to enjoy, while downtown Picton is only a convenient 10 minute drive away. For those seeking adventure or relaxation, municipal waterfront access is located within the cul-de-sac, while the delights of Waupoos - including a full-service marina, renowned restaurants, wineries, cideries, and microbreweries - are mere minutes away. Embrace the best of both worlds in this idyllic retreat that seamlessly blends rural charm with modern convenience. Welcome home to a life of serenity and sophistication! **** EXTRAS **** New Roof 2023, Freshly painted interior/exterior/shed, Decks attached to house sanded and stained, House wired to generator, Well has cistern & trickle system installed for ample water supply year round, Bell FIBE internet & cable available (id:27910)
Chestnut Park Real Estate Limited
4878 King Street
Beamsville, Ontario
One-of-a-kind home in the heart of vibrant Beamsville! Welcome to 4878 King St, a newly built custom home with over 4500 square feet of carefully curated living space that combines modern comfort to create an extraordinary residence. A true entertainers delight with an expansive gourmet kitchen, full butler’s pantry, 192 bottle wine room, and a water dispensing station. The main floor also features a mudroom, office, open concept kitchen, dining, and great room with cathedral ceilings. This open concept floor plan flows freely into the backyard oasis featuring a saltwater pool with tanning ledge, fully covered porch, built in BBQ, gas fireplace, bathroom, and outdoor shower. Each of this home’s 4 bedrooms have ensuite privileges and well-appointed closets. Fully finished lower level with separate access from the garage, kitchen, and full bath – perfect for multi-generational families. Experience the seamless blend of luxury and functionality just steps to shops and wineries – a must see! Complete list of features available upon request. (id:27910)
Coldwell Banker Community Professionals
916 Moro Place
Woodstock, Ontario
ENJOY HOT SUMMER NIGHTS AND HIT SUMMER DAYS YOUR BACKYARD OASIS. Welcome to this beautiful modern custom built Goodman home on a quiet cul de sac.Curb appeal Plus, notice the beauty of this home as you drive up. Kitchen is a cooks dream complete with walk-in pantry as well as butlers pantry. Custom cabinets with quartz countertop. The mud room is a generous size with a main floor laundry room. The upper level is stunning with four large bedrooms and two bathrooms. Wait till you see the ensuite off the primary bedroom and the large walk-in closet with custom shelving. The basement is finished with a full bathroom. Step onto the deck from the kitchen and picture yourself enjoying the in-ground pool. Salt water pool is heated and there is even a sprinkler system. Other surprises await you as you view this home. Do not miss the opportunity to own this desirable home. (id:27910)
Right At Home Realty
916 Moro Place
Woodstock, Ontario
ENJOY HOT SUMMER NIGHTS AND HOT SUMMER DAYS IN YOUR BACKYARD OASIS Welcome to this beautiful modern custom built Goodman home on a quiet cul de sac. Curb appeal Plus, notice the beauty of this home as you drive up. Kitchen is a cooks dream complete with walk-in pantry as well as butlers pantry. Custom cabinets with quartz countertop. The mud room is a generous size with a main floor laundry room. The upper level is stunning with four large bedrooms and two bathrooms. Wait till you see the ensuite off the primary bedroom and the large walk-in closet with custom shelving. The basement is finished with a full bathroom. Step onto the deck from the kitchen and picture yourself enjoying the in-ground pool. Salt water pool is heated and there is even a sprinkler system. Other surprises await you as you view this home. Do not miss the opportunity to own this desirable home. (id:27910)
Right At Home Realty
234-236 King Street
Midland, Ontario
Great redevelopment opportunity. Corner lot with lots of exposure. Main floor has 2 vacant commercial units, the larger is divisible to maximize an income. Upgrade floor and new storefront windows. The other 2 floors ready to be renovated with floor plans showing the following 12 - 18 units. 2nd floor has 5 - 1 bedroom units with a study and a 1 bedroom unit. The second floor with the bedrooms and a study being built on a mezzanine with a view down below to the living/dining room area. The 3rd floor has 6 - bedroom units. 18 units possible building in an additional floor with 6 units/floor. 400 amp single phase hydro service and a 200 amp hydro service. Roof replaced approx.12 years ago. The Town of Midland has just finished a Downtown Revitalization Program which makes the location appealing for downtown shopping. Town dock, marina and Trans Canada Trail is located 2 blocks away at the end of King Street. (id:27910)
Ed Lowe Limited
80 Constance Boulevard
Wasaga Beach, Ontario
WATERFRONT OASIS! Desirable Georgian Bay Waterfront. 90' of shoreline, in the west end of Wasaga Beach, 8 minutes to Collingwood. Enjoy unobstructed vistas and a panoramic waterfront views on this unique reverse pie-shaped lot with privacy, and long laneway with lots of parking. Four-Season cottage/home with a detached shed, covered front porch and waterside deck with a panoramic view. Walls and attic are insulated, 3 bedrooms, kitchen, 2 bathrooms, and large open concept main room with refinished hardwood floors. Freshly painted in 2022, a few new windows 2022, board and batten siding, open concept kitchen with a breakfast bar. Large storage shed with electricity that could be converted to a sleeping cabin, workshop or great for storage. The property has a topographical survey 2021, Municipal Water and Sewer. Steel gate on entrance to the driveway, prime waterfront location. Breathtaking views of Georgian Bay. The Property Is Located Within The ""Residential Type 1 Floodplain"" Holding Provision (R1F-H) Zone. The ""F"" Symbolizes Floodplain, And The ""H"" Symbolizes A Holding Provision. The lot is appropriate for future development of your dream home. A fabulous place to enjoy or build new in the future. (id:27910)
Century 21 Millennium Inc.
553 Simcoe Street
Collingwood, Ontario
In-law suite potential! Located across the shores of Georgian Bay this fully detached home is apprx 2800 sq ft on an expansive lot measuring 109 wide x 165 feet (irregular) deep! This sturdy home was built in 1987 and awaits your creative touch. Boasting strip hardwood flooring, soaring vaulted beam ceilings reaching approximately 19 feet high, floor-to-ceiling windows, and three generously proportioned bedrooms, this home offers a solid foundation for renovation. A charming and inviting three-season sunroom adjoins the spacious eat-in kitchen, flooding the space with abundant natural light and enhancing its appeal. Offering potential aplenty, this property is a hidden treasure yearning to be revived to its former splendor. The primary bedroom, positioned on the second level, enjoys the luxury of its own three-piece ensuite bathroom, adding to its allure. The expansive lower level, accessible directly from the driveway, incorporates a one-car garage and presents an opportunity for conversion into an ideal in-law suite. Noteworthy features include a furnace and central air conditioning system approximately six years old, a newer central vacuum unit installed approximately two years ago, a substantial concrete block garage measuring approximately 19 x 13 feet with a steel entry door providing access to both the garage and the home, and a garage door opener for added convenience. Additionally, the property benefits from a 200-amp electrical service on breakers, with the roof replaced approximately ten years ago. Complete with all appliances, this residence holds potential for multifamily living or can be transformed into a contemporary haven with modern amenities. Situated in a desirable location, this sturdy home on a sizable lot presents an exceptional opportunity. Schedule your private viewing today to explore its possibilities! (id:27910)
Exp Realty
548 Hopkins Avenue S
Peterborough, Ontario
Step into this charming century home in the old west end of Peterborough. Close to schools, and all amenities, on a quiet street. This home has been the pride of its family for over 70 years!! Well kept, and tidy. The main level has a bright and inviting living room, formal dining room, kitchen with a separate entrance, and workshop/shed. Upstairs, 3 bedrooms, and a 4 piece bathroom. Recent updates include a new roof and furnace in 2019, insulation in 2018, eaves and railings in 2020. Lovely perennial gardens outside. Only 3 minutes away from the hospital. Private driveway with room for at least 3 cars. Don't miss this one! (id:27910)
Just 3 Percent Realty Inc.
11 Cranborne Chase
Whitchurch-Stouffville, Ontario
Nestled in Exclusive and luxury Community *Rare 241' Frontage *Circular Driveway *Original owner is Builder! *Custom Workmanship Thru-Out W/ The Finest In Top Quality Materials & Best layout *Over 8000 Sqft Of Living Space *Impressive Stone Exterior *Spacious Foyer *10Ft Ceiling *Custom Waffle Ceiling in Fam Rm *Coffered Ceiling in Dining & living Rm * Arched Windows*Pot Lights *8""Baseboards *12"" Crown Mouldings *Porcelain Tile & Solid Oak Brazilian Hardwood Floors Thru-Out *Custom Gourmet Maple Kitchen w/Stone B/Splash *Granite Countertops *Generous Granite Centre Island * Even Granite Dining Table *2 Italia Classic Stone Fireplaces *2 Heat recovery ventilator *Back Up Generator *Prof. Fin Bsmt W/Kitchen *3Pc Bath W/Steam Shower *Above Grade Windows *Basement Spacious & bright with 9'6"" Ceiling! * Lrg Covered Porch w/Nature Stone Walkway,*Serene Views Of The Lush Backyard Gardens. *Oversize 4+1 insulated Garages W/ Loft. This Is The House Just You've Been Waiting For! * A Quick Walk or Bike to Famous Trails of the Regional Forests.* Minutes To Golf Club & All Amenities. **** EXTRAS **** Video Surveillance, Water Softner, Cvac,Cac, Gdo+Remotes, R/I Cable In All Rms, R/I Surround Sound* Sprinkler Sys Fiber Internet * (id:27910)
Homelife Landmark Realty Inc.
54 Spadina Avenue
Hamilton, Ontario
Welcome to 54 Spadina Ave! This charming 2 1/2 story residence is ideally situated near Gage Park and offers easy access to public transit, making it perfect for families or investors. The main floor features beautifully refinished hardwood floors in the living and dining room, providing a warm and inviting atmosphere. Upstairs, you'll find three generously sized bedrooms, offering plenty of space for everyone. The completely insulated top floor is a versatile blank slate, ready to be transformed into an additional bedroom or extra living space to suit your needs. The basement, complete with a separate entrance and a 3-piece bathroom, has excellent potential for generating income. Don't miss this opportunity to own a versatile property in a prime location! (id:27910)
Michael St. Jean Realty Inc.
1057 Suddard Avenue
Oshawa, Ontario
Welcome to North Oshawa! the Heights of Harmony is a brand new and quiet community in North Oshawa by Minto Communities. Brand New House with Brand new hardwood floor on main, and upgraded kitchen. DRT Transit & Go Station in Area, close to Hwy 407, Hwy 7, 10 min drive distance to Hwy 401. 5 min drive distance to Costco North Oshawa, Walmart, Canadian Super Store, LCBO, Shops, Restaurants,Library, Delpark Home Centre, Cineplex. (id:27910)
Pinnacle One Real Estate Inc.
9 Springer Drive
Richmond Hill, Ontario
Stunning Quality Home In Prestigious Desired Family Safe Neighborhood Westbrook Community Of Richmond Hill.3 Bedrooms Plus Opportunity to make a Bedroom in the Main Bedroom on the Second Floor. The Basement, can be Rented out as a Separate Apartment with a Separate Entrance though the Garage. In 2024, Renovations were Made: New Stairwell, New Furness 2024. All the Windows on the First and Second Floor are new 2024, new Floors on the First and Second Floor, Pot lights first and second floor, New Kitchen , New quartz Countertop. In the All Bathrooms have new Vanity , Sinks and Toilets every where , New Shower in the Basement ,New Ladder and Baseboards. The Backyard is a Very good Size, Surrounded by Huge Fir Trees and Greenery, It Feels like you are in the Forest. The House is Located just Steps to Top ranked schools within walking distance: Theresa of Lisieux School. **** EXTRAS **** The entrance to the basement is also through the garage. (id:27910)
Royal Team Realty Inc.
8 Burdock Lane
Toronto, Ontario
Newly Renovated in 2023! Pictures Don't Do Justice.New Kitchen, New Floors, New Stairs, Impeccable New Bathroom...Too much tolist...Discover an incredible opportunity to live in one of Don Mills' most desirable neighborhoods, renowned for its amazing school district.End your search with this end-unit townhome, offering the feel of a semi-detached home and the convenience of a downtown residence. Enjoy local amenities such as shops, parks, schools, and transportation right. First-time buyers, pack up and seize this opportunity! Bring Your Clothes and Relax! **** EXTRAS **** Fridge, Stove, Dishwasher, Microwave/range hood, washer/dryer, closet dividers/shelves, all elf, window coverings. (id:27910)
Royal LePage Signature Realty
2002 - 7950 Bathurst Street
Vaughan, Ontario
In the heart of Thornhill! Brand new building by Daniels. 9ft ceilings and built-in appliances. Modern bathroom with designer vanity and mirror.746sqft + 150sqft full length balcony boasting un-obstructed West Views! Incredible floor plan offering no wasted space, large open concept combined living & dining, spacious bedrooms both with en-suite bathrooms! Features 9ft ceiling, large windows, kitchen with centre island & S/S appliances, top notch finishes & A+ Amenities include Gym, Indoor Basketball Court, Dog Wash, Games/Party room. Steps form Promenade mall, Public transit, Restaurants, Medical Clinics, Highways, Schools & much more. **** EXTRAS **** Fridge, Stove top, Oven, Dishwasher, Microwave, Full-Size Stacked Laundry Washer & Dryer, Light fixtures, window coverings. (id:27910)
Rife Realty
63 - 35 Mountford Drive
Guelph, Ontario
This 2 Storey, 3 Br, 1.5 Bath, 2 Parking Stacked Town Sits In A Great Neighbourhood And Backs Onto Peter Misersky Park. The Main Floor Features A Light Filled Family Room, Powder Room As Well As A Large Eat-In Kitchen With Stainless Steel Appliances And Sliding Door Leading To The Back Deck Overlooking The Park. Upstairs You'll Find 3 Generously Sized Bedrooms, Laundry And A 4Pc Bath With Ensuite Privilege. (id:27910)
Century 21 Percy Fulton Ltd.
187 High Park Avenue
Toronto, Ontario
Iconic High Park Ave. - previously a Jesuit College, revived into 11 legal suites, each with separate hydro. Expansive lot & exceptional location - walk, bike ride - everything at the door. Steps to High Park, TTC, bespoke cafes & boutiques on Bloor. Fully tenanted, grossing over $200K per annum. Crown jewel to any investment portfolio. **** EXTRAS **** Detached double garage. Exceptional lot size: 40 X 165. (id:27910)
RE/MAX West Realty Inc.



