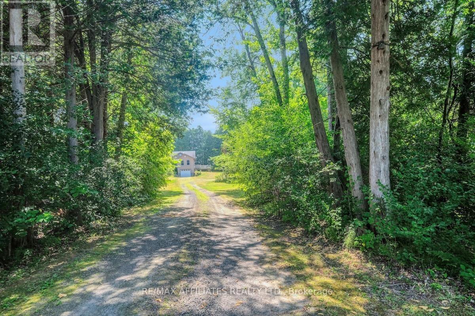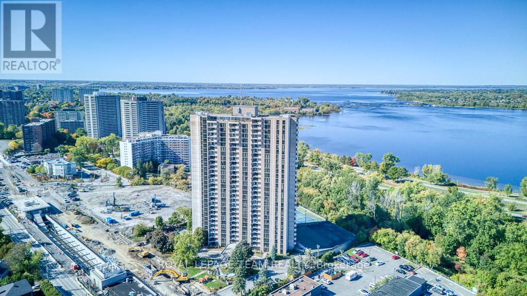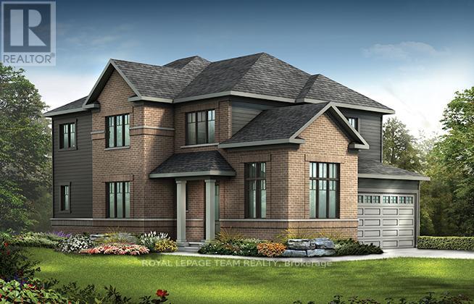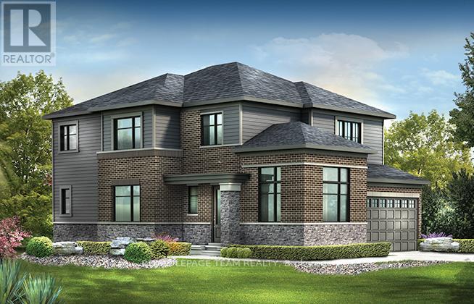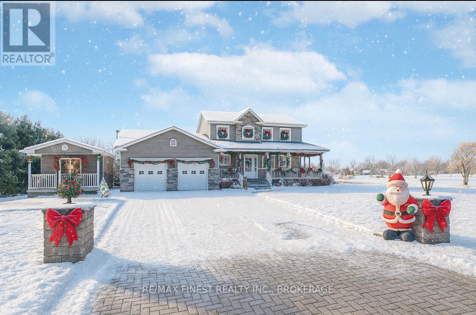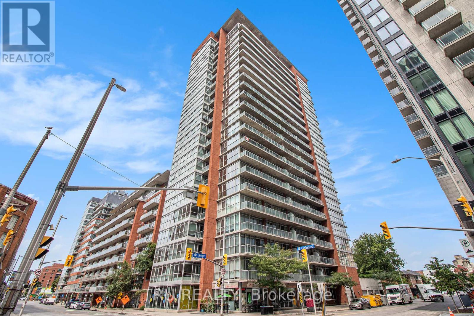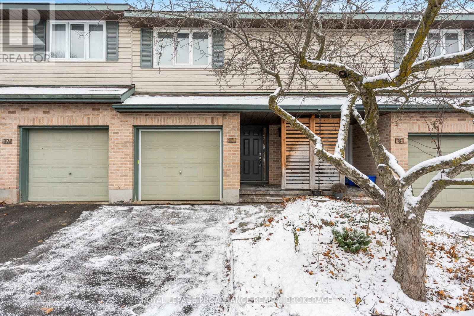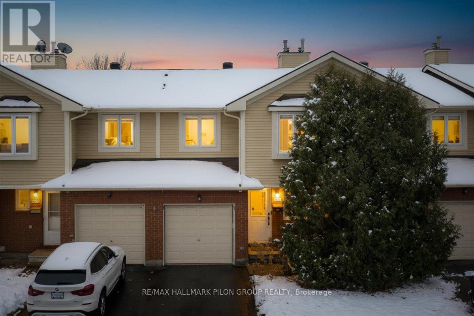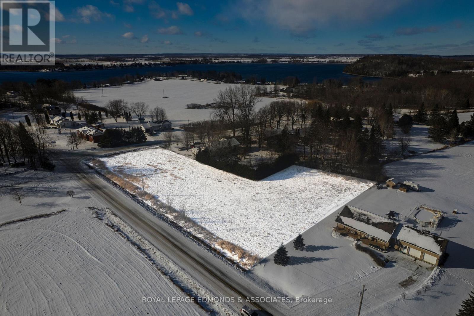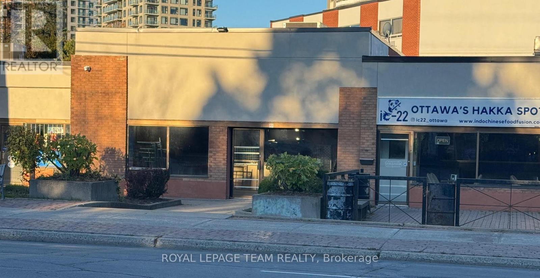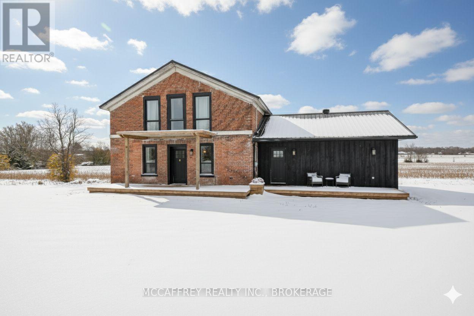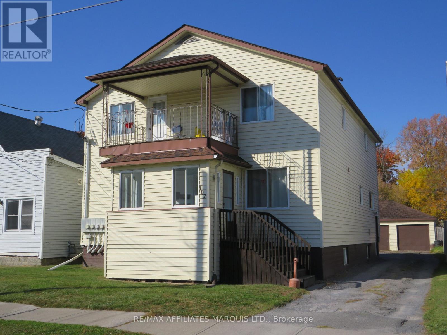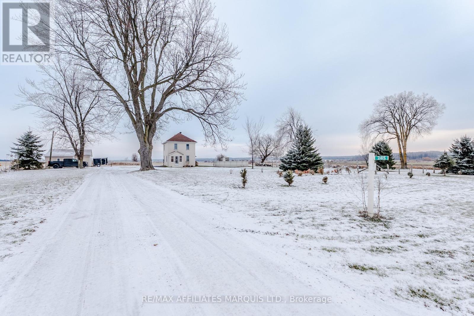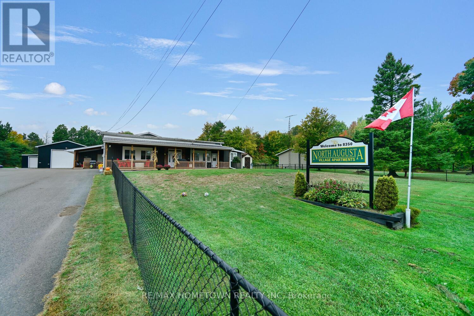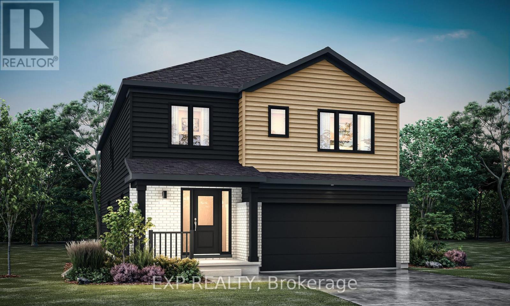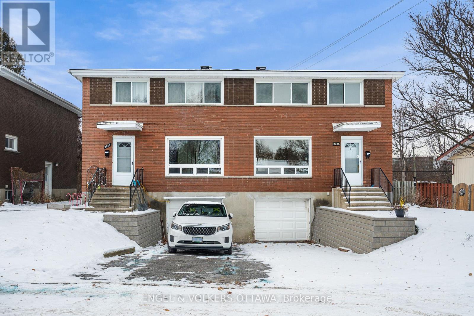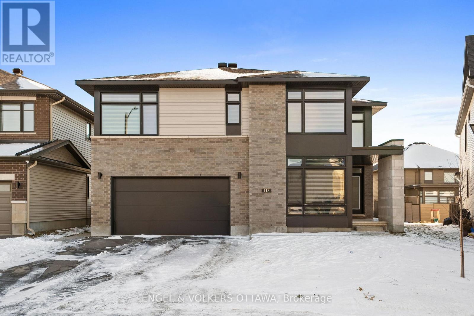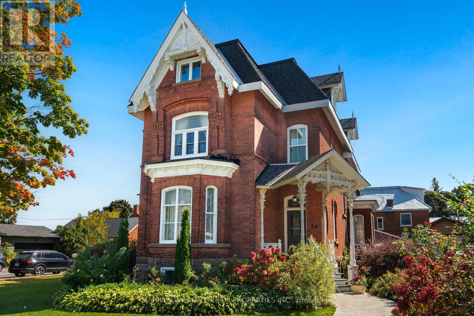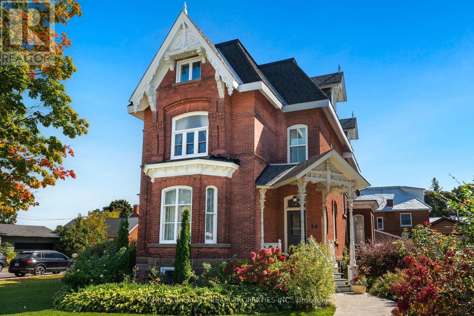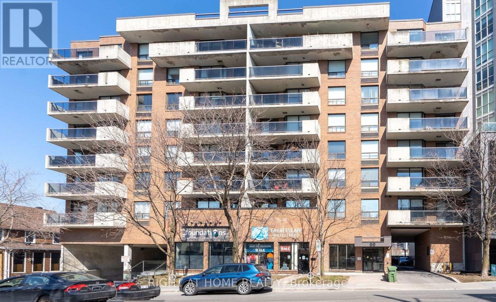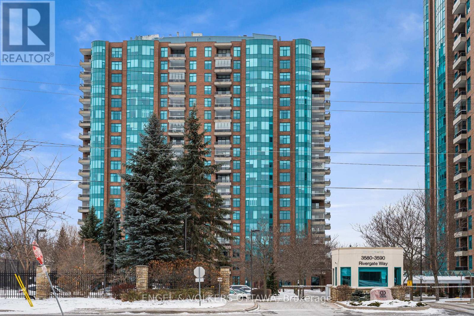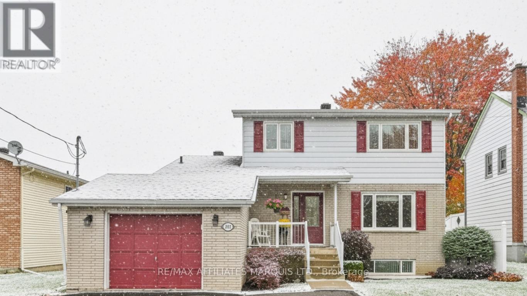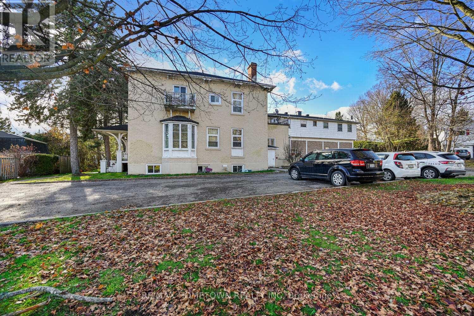1895 Concession 10a Road
Drummond/north Elmsley, Ontario
Tucked behind a forest and a meandering lane, lies this practical, functional and gorgeous country bungalow on 1.5+ acres. The front covered porch welcomes you inside to this 2006 built 3+1 bedroom, 2 bath home. The oversized and open style kitchen, dining & living rooms are perfect for entertaining or large families. Gleaming pine kitchen cabinetry, solid doors and trim. Hardwood and ceramic flooring. 3 well balanced bedrooms, a combined laundry & 4-piece bath, and pantry/storage closets everywhere, complete the main level. The lower level hosts a bedroom, huge games room, (pool table included) a Den (currently a large walk-in closet) and an additional storage room. Finally, direct access to the garage from this level. Well laid out for busy families, with in-law suite capability. Room for everyone, room for toys and room to grow. Boat launches - 2 mins to Mississippi River & 5 mins to lake. Peaceful and offering a wonderful balance of indoor and outdoor living. Book now - there's still time to be in before the New Year starts. (id:28469)
RE/MAX Boardwalk Realty
2201 - 1025 Richmond Road
Ottawa, Ontario
Spectacular 2 bedroom plus den end unit with magnificent views of the city and the Ottawa River in desirable Park Place. This freshly painted home features hardwood floors in the open concept living and dining rooms, a recently renovated kitchen and renovated bathrooms. Insuite storage, underground parking and a storage locker. Building amenities include an indoor pool, sauna, fitness centre, party and games room, outdoor tennis and more! LRT across the street! Nearby services and amenities. New broadloom installed in all bedrooms. 24 hour irrevocable required on all offers. See attachment for clauses to be included in all offers. Immediate possession. (id:28469)
Royal LePage Team Realty
3220 Starboard Street
Ottawa, Ontario
The Elderberry combines luxury and family comfort in a thoughtfully designed layout. The main floor offers both elegance and functionality, beginning with a versatile den that's perfect for a home office, library, or study. The heart of the home is the open-concept kitchen, breakfast nook, and great room, where a cozy fireplace creates a warm and inviting gathering space for family and friends. A beautiful circular staircase serves as the homes centerpiece, leading to the second level where comfort continues. Upstairs, you'll find four spacious bedrooms, each with its own walk-in closet. Two of the bedrooms feature private ensuite baths, including the luxurious primary suite, complete with a spa-inspired 5-piece ensuite and 2 walk-in closets. The three secondary bedrooms ensure plenty of space and storage for the whole family, blending style with everyday convenience. Take advantage of Mahogany's existing features, like the abundance of green space, the interwoven pathways, the existing parks, and the Mahogany Pond. In Mahogany, you're also steps away from charming Manotick Village, where you're treated to quaint shops, delicious dining options, scenic views, and family-friendly streetscapes. August 25th 2026 occupancy! (id:28469)
Royal LePage Team Realty
857 Companion Crescent
Ottawa, Ontario
Take advantage of Mahogany's existing features, like the abundance of green space, the interwoven pathways, the existing parks, and the Mahogany Pond. In Mahogany, you're also steps away from charming Manotick Village, where you're treated to quaint shops, delicious dining options, scenic views, and family-friendly streetscapes. this Minto Birch Model home offers a contemporary lifestyle with four bedrooms, three bathrooms, and a finished basement. The open-concept main floor boasts a spacious living area with a fireplace and a gourmet kitchen with quartz countertops. The second level features a master suite with a walk-in closet and ensuite bathroom, along with three additional bedrooms and another full bathroom. The finished basement rec room provides additional living space. August 12th 2026 occpuancy! (id:28469)
Royal LePage Team Realty
3212 Starboard Street
Ottawa, Ontario
Take advantage of Mahogany's existing features, like the abundance of green space, the interwoven pathways, the existing parks, and the Mahogany Pond. In Mahogany, you're also steps away from charming Manotick Village, where you're treated to quaint shops, delicious dining options, scenic views, and family-friendly streetscapes. This Minto Birch Corner Model home offers a contemporary lifestyle with four bedrooms, three bathrooms, and a finished basement rec room. The open-concept main floor boasts a spacious living area with a fireplace and a gourmet kitchen. The second level features a master suite with a walk-in closet and ensuite bathroom, along with three additional bedrooms, another full bathroom and laundry. The finished basement rec room provides additional living space August 13th 2026 occupancy!! (id:28469)
Royal LePage Team Realty
29 Cummings Road
Elizabethtown-Kitley, Ontario
Imagine owning two homes in one where family lives close, but everyone still has their own space, privacy, and independence. Welcome to 29 Cummings Road, a rare multi-generational estate designed for real life, whether you're welcoming aging parents, adult children, extended family, or seeking built-in rental flexibility. This thoughtfully designed property offers a clear and comfortable layout. UNIT A - Main Residence - A full-size family home featuring its own kitchen, living areas, laundry, bedrooms and private entry, perfect as the primary residence. UNIT B - Garden Suite - A fully self-contained secondary residence with its own kitchen, laundry, living space and entrance, ideal for in-laws, guests, adult children or income potential. No sharing kitchens. No sharing laundry. No compromising privacy. Just a smart, respectful and flexible way to live under one connected by a breezeway roof. Beyond the homes, this property truly shines outdoors, Set on approximately one private acre at the end of a quiet cul-de-sac, you'll enjoy a resort-style backyard built for relaxing and entertaining including an above-ground pool & hot tub, outdoor bar & firepit and a wraparound porch for morning coffee or evening wine. There is plenty of space for hosting, playing, gardening or simply enjoying life. nature. So many reasons to love this property including: Multi-generational living without compromise, Built-in income potential or family flexibility, Major savings through shared ownership while keeping independence & Rare two-unit estate in a peaceful village setting just minutes to Brockville, Ontario. (id:28469)
RE/MAX Finest Realty Inc.
808 - 179 George Street
Ottawa, Ontario
All Inclusive! 2 Bedroom, 2 full baths + Parking + Locker - ByWard Market Convenience! Welcome to this bright 2-bedroom apartment in the heart of Ottawa's ByWard Market! Enjoy sweeping views of the Peace Tower from floor-to-ceiling windows that fill the open-concept kitchen and living area with natural light. Thoughtfully designed and move-in ready, this suite includes underground parking, a storage locker, and all utilities - heat, A/C, water and electricity - in one monthly payment! Featuring five appliances, in-suite laundry, and a generous balcony for morning coffee or evening sunsets. Walk to work, the LRT, restaurants, and shops just steps from your door. Building amenities include a gym, BBQ courtyard, and party room. Available immediately - everything included! Make your appointment now! (id:28469)
Tru Realty
10 - 10 St Paul's Place
Kingston, Ontario
Welcome to this beautifully updated 3-bedroom, 2-bathroom condominium townhouse - perfectly designed for modern living and everyday convenience. Step into a newly renovated kitchen featuring sleek finishes, ample storage, and a stylish open layout ideal for cooking and entertaining. The fully finished basement extends your living space and offers a cozy retreat with a new electric fireplace perfect for movie nights or a comfortable home office setup. Upstairs, you'll find three spacious bedrooms with plenty of natural light and room to grow. Enjoy the convenience of a private 1-car garage and a location that can't be beat. You're just steps from public transit, making commutes effortless and adding tremendous value for busy professionals or families on the go. Whether you're a first-time buyer, downsizing, or looking for a turnkey investment, this home checks every box. Move-in ready, thoughtfully updated, and waiting for you. (id:28469)
Royal LePage Proalliance Realty
420 Valade Crescent
Ottawa, Ontario
Welcome to 420 Valade Crescent, a charming and well-maintained 3 bedroom, 2 bathroom townhouse offering bright, open spaces and completely carpet-free living. The main level features a spacious living and dining area with large windows that fill the home with natural light, perfect for family time and entertaining. The updated kitchen provides plenty of counter space and storage, making everyday cooking a breeze. Upstairs you'll find three generous bedrooms, all with modern flooring and great natural light. The primary bedroom features two large walk-in closets, offering exceptional storage and convenience. The full bathroom is stylish and functional, perfect for a busy household.The lower level offers a cozy rec room or home office space, plus additional storage. Located close to schools, parks, shopping, and transit, this home is perfect for first-time buyers, downsizers, or investors. This condo community also provides fantastic on-site amenities including a nearby playground and an outdoor pool, giving you great options for relaxation and recreation close to home. Move-in ready with no carpet, tons of natural light, and all the conveniences you're looking for- this townhome is one you don't want to miss! (id:28469)
RE/MAX Hallmark Pilon Group Realty
0 West Ross Road
Whitewater Region, Ontario
Nestled amidst the picturesque landscapes not far from the serene shores of Muskrat Lake lies an exceptional opportunity - a 1.06-acre building lot awaiting the realization of your dream home. Strategically situated in a central location, this property offers the best of both worlds - the peaceful ambiance of rural living coupled with convenient access to the bustling towns of Renfrew and Pembroke. Moreover, with a mere 10-minute drive to Highway 17, commuting becomes a breeze, ensuring that you're always seamlessly connected to wherever life may lead. But that's not all. Imagine strolling through the charming streets of Cobden, a town brimming with character and an array of amenities to cater to your every need. From quaint bakeries offering delectable treats to cozy coffee shops perfect for leisurely mornings, and boutiques showcasing unique finds. 24hrs irrevocable on all offers. (id:28469)
Royal LePage Edmonds & Associates
B - 848 Merivale Road
Ottawa, Ontario
Don't miss out on one of the last remaining retail spaces available in the area with the closure of Westgate Mall. The space is approximately 1538 sq ft and a wide open canvas for your vision. There are two x two piece washrooms and a small storage area at the back. The unit benefits from onsite parking and rear access to the parking lot. The plaza features a freshly updated front and access to the hotel clientele. Directly in front of the plaza is a bus stop and it is just a short drive to the 417. Additional rent and taxes are estimated at $14psf for 2026. Tenant responsible for all utilities. (id:28469)
Royal LePage Team Realty
1050 Callaghan Road
Tyendinaga, Ontario
Where 19th-century charm meets modern performance, this beautifully reimagined 1800s farmhouse in the Marysville area delivers the best of both worlds. With four bedrooms, two bathrooms, and the everyday ease of main-floor laundry, its a turnkey country retreat designed for comfort, efficiency, and effortless living. In 2023, the essentials were comprehensively updated for long-term peace of mind: new plumbing and electrical, new heating and cooling for reliable four-season comfort, a new hot water tank, a new water pressure tank, and full spray-foam insulation throughout the entire house. Energy-smart upgrades continue with all new windows (with lifetime warranty) and new exterior doors, plus a new HRV unit to keep indoor air fresh and balanced year-round. A thoughtful 2024 addition elevated the home even further, introducing a brand-new primary bedroom and a bright, laundry room/mudroom. Seamlessly integrated with the original farmhouse, the new spaces enhance flow and function while honoring historic character. The primary suite offers a calm, private retreat, and the purpose-built laundry makes daily routines a breeze. Inside, warm, welcoming living areas invite gatherings while comfortable bedrooms provide quiet spaces to recharge. The layout balances openness and privacy, and the combination of modern systems and classic details creates a home that feels grounded, authentic, and easy to love. Step outside to enjoy new decks at both the front and back perfect for morning coffee, alfresco meals, and taking in the serenity of the countryside. This is a rare opportunity: the soul of an 1800s farmhouse paired with the confidence of recent, top-to-bottom improvements. With four well-sized bedrooms, two thoughtfully arranged baths, robust mechanicals, and energy-conscious upgrades already in place, you can move right in and start living. All the charm you want. All the updates you need. Ready when you are. (id:28469)
Mccaffrey Realty Inc.
107 Seventh Street W
Cornwall, Ontario
Don't miss out on this 6 plex with an excellent cap rate of 7.88%. The property features 1-3 bdrm unit, 2-2 bdrm units, 1-1 bdrm unit and 2 bachelor apartments. This building is fully rented and very clean. The building is for sale as the present owners are retiring. The property includes 5 fridges and 5 stoves (unit 1 is tenant owned)and a coin operated washer/dryer in the basement. There is a 2.5 car garage that could be converted to storage for extra rental income. The garage shingles were changed end of April, 2025. The property is adjacent to King George park and close to shopping, schools and bus. 48 hours notice for all showings and 48 hours irrevocable on all offers. (id:28469)
RE/MAX Affiliates Marquis Ltd.
2415 Hwy 138 Highway N
North Stormont, Ontario
Welcome to this charming 3-bedroom, 1-bath, 2-storey country home, nestled on approximately 1.5 acres just south of Moose Creek. Enjoy the peace of rural living while staying conveniently close to Hwy 417, offering an easy 45-minute commute to either Ottawa or Montreal. The property features a 23' x 21' detached garage with an additional 7' 9" x 14' 7" lean-to, perfect for storage, hobby space, or outdoor equipment. The expansive lot boasts a lovely mix of apple trees, blackberry bushes, and strawberries, providing a natural, garden-to-table experience right in your backyard. Whether you're looking for a quiet place to raise a family, a weekend getaway, or a country retreat with commuting convenience, this property blends privacy, charm, and location in one beautiful setting. (id:28469)
RE/MAX Affiliates Marquis Ltd.
8350 County Road 15 Road
Augusta, Ontario
Exciting investment opportunity in the quaint village of North Augusta! Situated on over 1 acre of land, this property offers 6 fully renovated rental units plus a large garage space, perfect for storage or workshop---a rare find with incredible flexibility. Prime Location: Only a short drive to Brockville, Highway 401, Kemptville, Merrickville, and Ottawa. Renovated Units: Each apartment comes with appliances, outdoor storage, and its own porch (except unit 4). All but one include a propane fireplace (except unit 6) for cozy comfort. Peace of Mind: A separate utility room houses a generator that keeps power running for all 6 units and the garage - no outages to worry about. Modern Upgrades: Two brand-new septic systems and a paved driveway are already completed. Income-turnkey: Live in one unit while rental income helps pay the mortgage. Versatile Garage: A large, heated space ideal for equipment storage or a workshop. Opportunities like this are rare: a turnkey income property with built-in security, comfort, and long-term potential. Rentals all include 2 parking spots, 1 locker, heat and hydro. #1 - $525.00 (bachelor) / #2 - 1950.00 / #3 - 1800.00 / #4 - 1103.16 / #5 - 1600.00 / #6 - 1550.00 / Garage is 1800.00(or you can split and smaller side 1000.00 and 1200.00 for the bigger side)= 10,328.16 per month = 123,937.92 for the year ---------- Taxes - $8100.00 / Insurance - $7400.00 / Heating - $7348.00 / Electricity - $17,890.00 = 40,738.00 ---------------- NET INCOME is $ 83,203.52 divided by 12 net per month is approx. 6933.00 per month with current rents (id:28469)
RE/MAX Hometown Realty Inc
1025 De Pencier Drive
North Grenville, Ontario
Welcome to the Harmony Model by Mattamy Homes, a 36' detached 2,744 sqft home in the desirable Oxford Village community of Kemptville. This 4 bedroom home sits on a PREMIUM LOT backing onto greenspace, a pond, and mature trees with the lot premium waived! Even better, it comes with a $30,000 Design Centre Bonus to customize your finishes and truly make it your own. The main floor layout is both functional and inviting. A welcoming foyer leads into a bright flex room that can serve as a formal dining room or play space. A private den is perfect for a home office, while the expansive great room with sightlines to the backyard flows seamlessly into the modern kitchen featuring quartz countertops, a stylish backsplash, and an island ideal for entertaining. Off the garage, a spacious mudroom with its own walk-in closet keeps daily living organized. Upstairs, discover three generous bedrooms plus a loft. The primary suite is a private retreat with a large walk-in closet and spa-inspired ensuite with double sinks and a walk-in shower. The secondary bedrooms offer ample storage, including another walk-in closet, and share a full family bath. A second-floor laundry room adds convenience.The finished basement extends your living space and includes a 3-piece bath rough-in, ideal for a future guest suite, recreation area, or home gym.With hardwood flooring on the main level (including the kitchen and great room), an oak staircase, Energy Star efficiency, a smart thermostat, and included eavestroughs, this home combines thoughtful design with modern upgrades. Oxford Village is a well-planned community surrounded by trails, greenspace, and local amenities offering the perfect balance of comfort and nature. (id:28469)
Exp Realty
2726-2728 Colman Street
Ottawa, Ontario
An exceptional opportunity to own two semi-detached homes side-by-side - an ideal option for investors or owner-occupiers seeking rental income potential. Each unit features 4 bedrooms and 1.5 bathrooms, private fenced yards, garages with basement access, and unfinished basements with in-unit laundry. One unit is vacant and freshly updated, showcasing a modernized kitchen with stainless steel appliances and refreshed bathrooms-ideal for immediate occupancy. The second unit is tenanted, providing stable rental income from day one. With solid fundamentals and the opportunity to add value through future upgrades or modernization, this property is a smart long-term hold. The vacant unit is easy to show; the tenanted unit will be available for a second viewing upon accepted offer. A rare opportunity to invest, add equity, and create value-all in one property. (id:28469)
Engel & Volkers Ottawa
117 Orchestra Way
Ottawa, Ontario
Experience Elevated Living in Riverside South Step into timeless elegance with this exceptional 6-bedroom, 4.5-bath executive home, perfectly positioned in the prestigious Riverside South community. Nestled on an extended premium lot with no rear neighbours, this expansive residence offers over 4,000 sq. ft. of refined living space, thoughtfully designed for modern luxury and everyday comfort. Inside, soaring 9-foot ceilings and rich hardwood flooring create an airy sophistication, while designer pot lighting, custom window treatments, and gleaming quartz countertops elevate every detail. The gourmet kitchen features stainless steel appliances, a large island with breakfast bar seating, and abundant cabinetry ideal for both everyday meals and elegant entertaining. A main-floor office offers the perfect work-from-home space, while the open-concept great room and formal dining area provide a warm yet upscale ambiance. Upstairs, the spacious primary suite is a true retreat, complete with a spa-like ensuite and generous walk-in closet. Five additional bedrooms ensure there's room for everyone, with smart layout and natural light throughout. The fully finished lower-level apartment with a dedicated entrance, full kitchen, spacious bedroom, full bath, and versatile flex room offers endless potential as a rental suite, in-law retreat, or guest quarters.Outdoors, the generous backyard is ideal for summer gatherings, gardening, or quiet relaxation, with the added benefit of privacy and space rarely found in the city. Additional features include a upper-level laundry, a double car garage with inside entry and rough in for electric vehicle charging station. Ideally located just moments from scenic parks, top-rated schools, premium shopping, and the newly completedLight Rail Transit station, this home effortlessly combines luxury, lifestyle, and location.This is executive living at its most distinguished. (id:28469)
Engel & Volkers Ottawa
24 Lake Avenue W
Carleton Place, Ontario
Welcome to 24 Lake Avenue West, an extraordinary Victorian masterpiece in the heart of Carleton Place. Built in 1895, this 3 story architectural gem has long been a beacon of character and craftsmanship. Most recently, it housed the beloved Pickle Dish quilt shop, a cherished local retail store, known for its welcoming spirit. Set on a 47x120ft lot, zoned R2 allows for residential with a commercial unit, this property offers incredible versatility. Use it as a grand personal residence, a commercial space, or possibly rezone to allow multi-unit rental with up to three separate units. The options are endless, from a home office to multigenerational living. A victorian story of heritage and possibility, the high-pitched roof, intricate red brickwork, and ornate gable trim are just the beginning. Step inside & marvel at the 11-foot ceilings on the main floor, original stained glass windows & elegant decorative trim. Ideal for a boutique shop, studio, professional office, or a charming retail presence & ready to support your entrepreneurial vision.The second floor opens up to residential elegance, with a beautifully renovated kitchen, spacious living & dining room, a full bathroom and a comfortable bedroom.The third floor is a tranquil escape with a versatile living room, bedroom and a luxurious primary bedroom with walkin & ensuite with heated ceramic floors, a glass shower, & tub. Outside a enjoy a coffee on the covered porch, or the backyard courtyard with a pea stone patio, perfect for quiet reflection or social gatherings. Located just off Bridge Street in Carleton Place, voted the best small town in the Ottawa area in 2024, this property is perfectly positioned to enjoy the town's unique shops, cozy cafes, beach, splash pad, and picnic areas.Whether you envision a thriving business, a multi-generational family home, or a residence that blends the best of both worlds, this iconic Victorian estate is ready to be transformed into your vision. (id:28469)
Marilyn Wilson Dream Properties Inc.
24 Lake Avenue W
Carleton Place, Ontario
Welcome to 24 Lake Avenue West, an extraordinary Victorian masterpiece in the heart of Carleton Place. Built in 1895, this 3 story architectural gem has long been a beacon of character and craftsmanship. Most recently, it housed the beloved Pickle Dish quilt shop, a cherished local store, known for its welcoming spirit. Set on a 47x120ft lot, zoned R2 allows for residential with a commercial unit, this property offers incredible versatility. Use it as a grand personal residence, a commercial space, or possibly rezone to allow multi-unit rental with up to three separate units. The options are endless, from a home office to multigenerational living. A victorian story of heritage and possibility, the high-pitched roof, intricate red brickwork, and ornate gable trim are just the beginning. Step inside & marvel at the 11-foot ceilings on the main floor, original stained glass windows & elegant decorative trim. Ideal for a boutique shop, studio, professional office, or a charming retail presence & ready to support your entrepreneurial vision.The second floor opens up to residential elegance, with a beautifully renovated kitchen, spacious living & dining room, a full bathroom and a comfortable bedroom.The third floor is a tranquil escape with a versatile living room, bedroom and a luxurious primary bedroom with walkin & ensuite with heated ceramic floors, a glass shower, & tub. Outside a enjoy a coffee on the covered porch, or the backyard courtyard with a pea stone patio, perfect for quiet reflection or social gatherings. Located just off Bridge Street in Carleton Place, voted the best small town in the Ottawa area in 2024, this property is perfectly positioned to enjoy the town's unique shops, cozy cafes, beach, splash pad, and picnic areas.Whether you envision a thriving business, a multi-generational family home, or a residence that blends the best of both worlds, this iconic Victorian estate is ready to be transformed into your vision. (id:28469)
Marilyn Wilson Dream Properties Inc.
106 - 99 Holland Avenue
Ottawa, Ontario
Perfectly suited for professionals such as lawyers, accountants, or financial advisors, this unit is located in the heart of desirable Wellington Village. Just steps away from major banks, dining options, and amenities, the space offers excellent convenience for both clients and employees. Currently operating as a law office, the unit features: A welcoming reception area, Bright meeting space, Two private offices, Washroom and kitchenette, Storage area, Balcony for fresh air breaks, Two underground parking spots, Visitor parking at the rear and ample free street parking in front. All office furniture can be included, making this a true turn-key opportunity for your professional practice. Situated at the corner of Wellington & Holland, Next to the Great Canadian Theatre Company, easy street and visitor parking for clients. Don't miss your chance to establish your business in one of Ottawa's most sought-after neighborhoods! (id:28469)
Right At Home Realty
903 - 3590 Rivergate Way
Ottawa, Ontario
Where timeless design, comfort, and incredible views come together. This elegant 2-bedroom + den/office, 2-bathroom condo offers 2,136 sq ft of thoughtfully designed living space. The spacious foyer with granite floors sets the tone, leading into bright, open-concept living and dining areas framed by wall-to-wall windows, providing panoramic views and natural light throughout the day. The kitchen features quality cabinetry, generous counter space, and a breakfast nook that opens to a private enclosed balcony perfect for morning coffee or enjoying the view year-round. The primary suite offers a walk-in closet and a spa-inspired ensuite with a soaker tub and double vanity. A second bedroom and versatile den or office, plus a convenient laundry room and a utility room for extra storage and organization complete this ideal floor plan. Bonus features include two parking spaces and two storage lockers for added convenience. Enjoy resort-style amenities including a fitness centre, indoor pool, tennis and pickleball courts, party room, games room, hobby room, BBQ area, and more. This 24/7 gated community is refined condo living. Book your private showing today! (id:28469)
Engel & Volkers Ottawa
2151 Pitt Street
Cornwall, Ontario
NO REAR NEIGHBOURS! Enjoy country views with city convenience in this very well-maintained two-storey home with 3 bedrooms and a bathroom on every level. This inviting property offers the perfect blend of comfort, functionality, and charm. The main floor features a bright sunroom filled with natural light, a cozy family room with a beautiful fireplace, and generous living spaces ideal for family gatherings or quiet evenings at home. The attached garage and bonus turnaround spot in the driveway provide easy parking and convenience. The basement offers excellent potential for an at-home business, hobby space, or additional living area. Recent updates include a brand-new furnace and central air, ensuring comfort and efficiency year-round. Set in a peaceful location with country views, this property also offers plenty of storage inside and out, making it as practical as it is welcoming. A wonderful place to call home-spacious, well cared for, and full of possibilities. (id:28469)
RE/MAX Affiliates Marquis Ltd.
10 Belvedere Place
Brockville, Ontario
Take a look at this 12-unit building with six two-bedroom apartments and six one-bedroom apartments. One unit is all-inclusive, and every tenant has a dedicated parking space. All other tenants pay their own heat and hydro. Laundry facilities are available in the building, which adds convenience for tenants. The property sits in a lovely east-end neighborhood surrounded by single-family homes, with transit close by. Amenities are only a short drive away, and access to the 401 is quick and easy. This building offers strong upside and plenty of room for future income growth. All showings require at least 24 hours' notice. (id:28469)
RE/MAX Hometown Realty Inc

