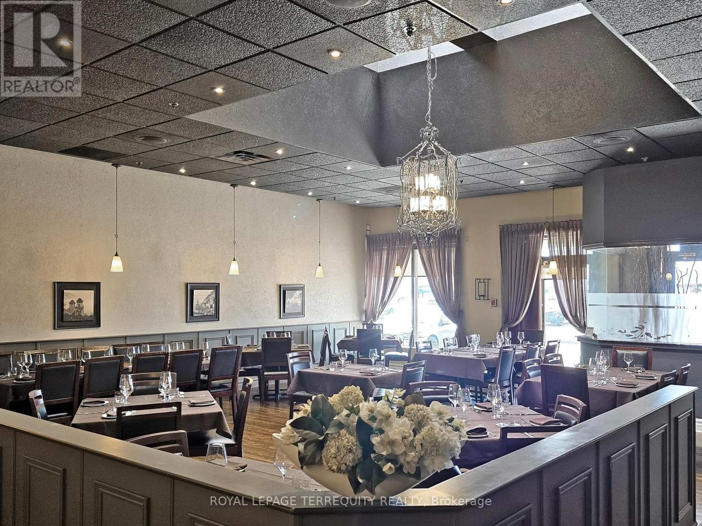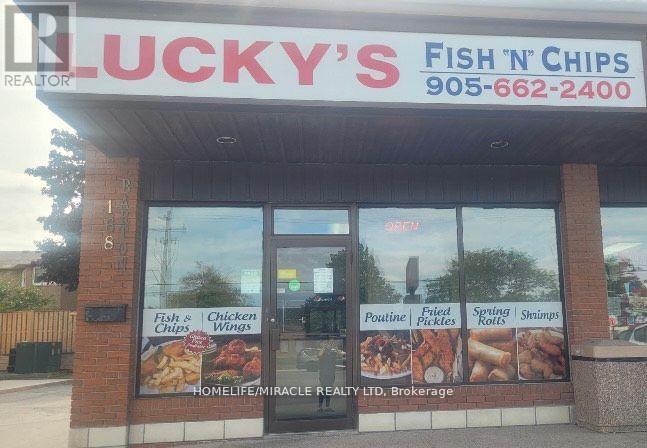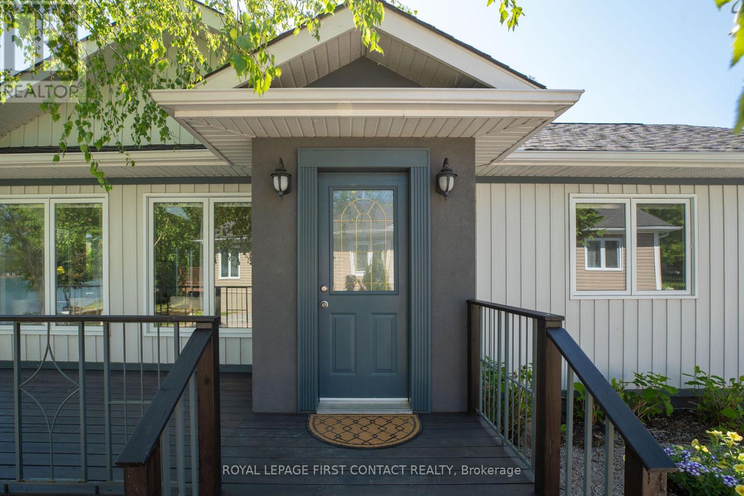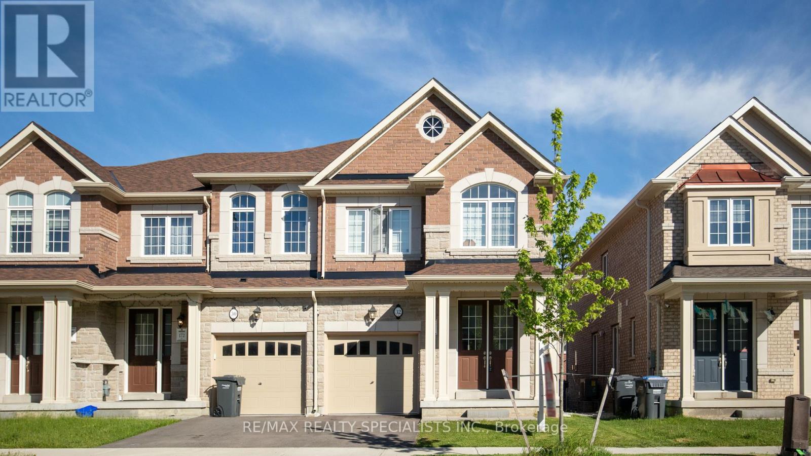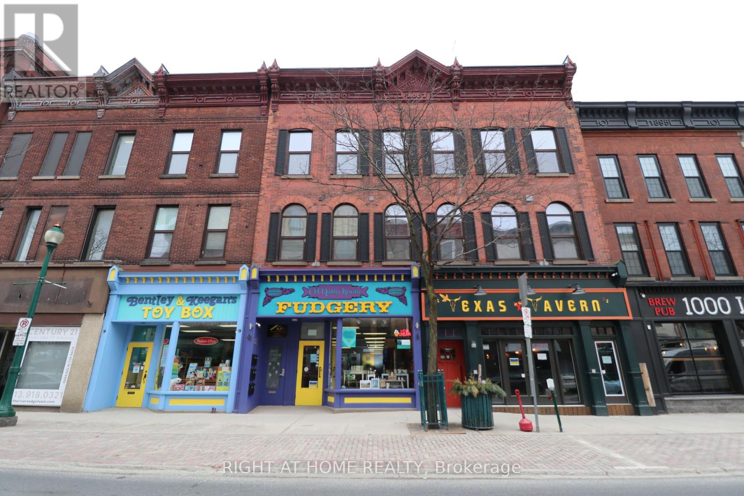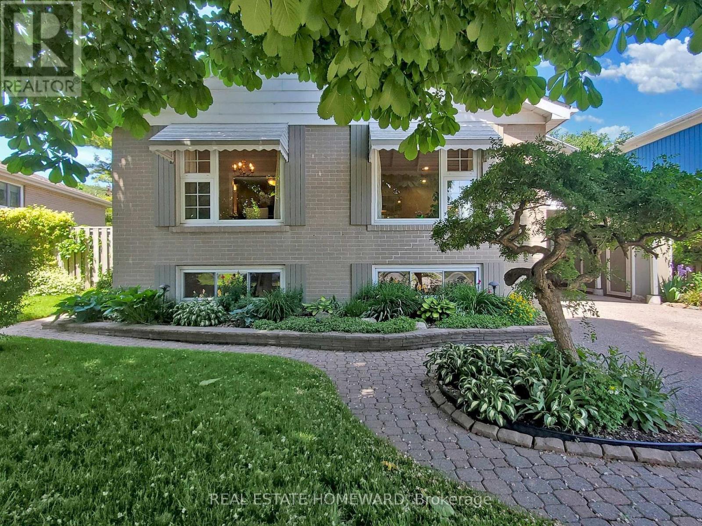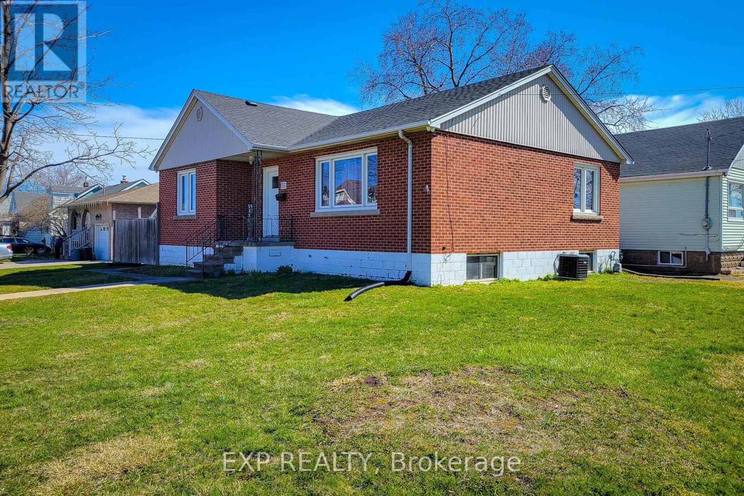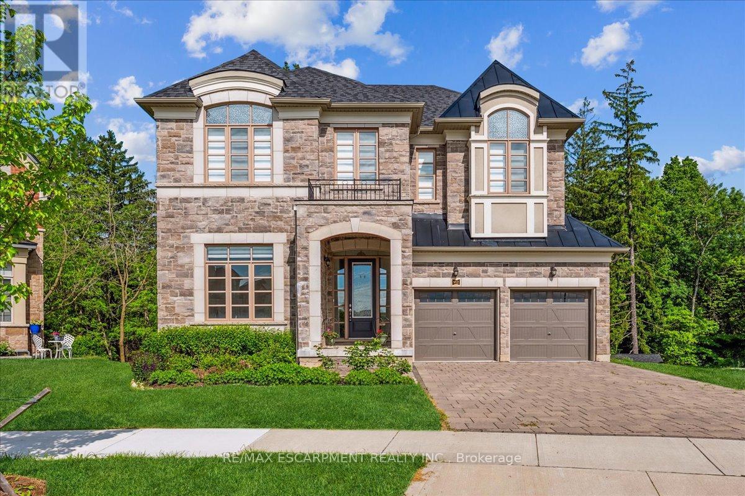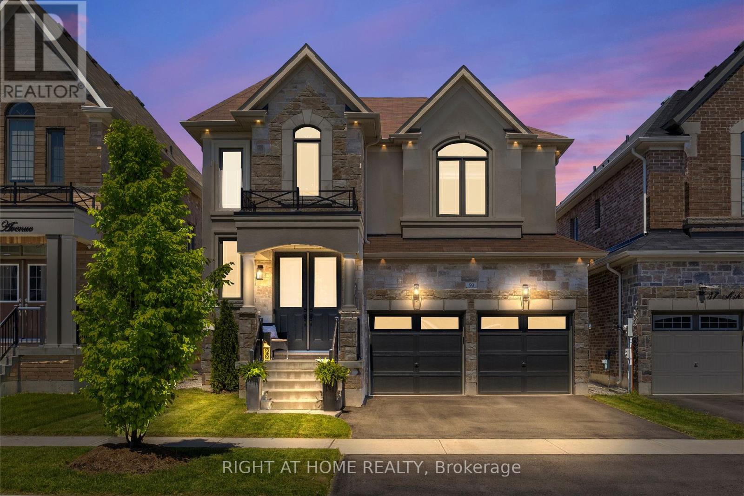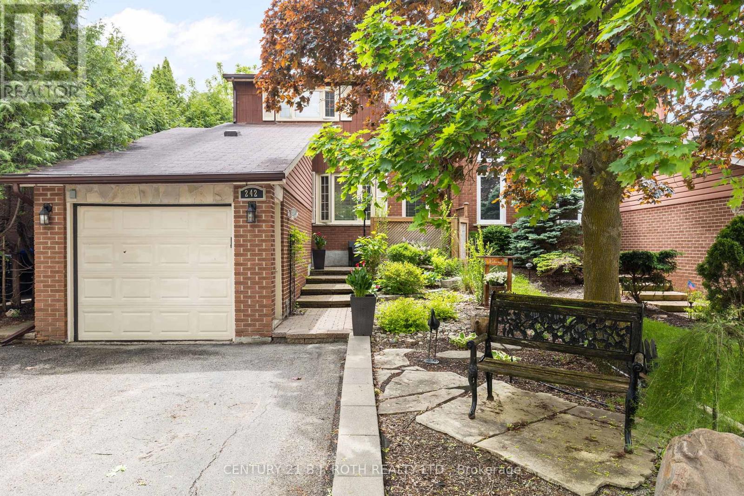Main - 75 Manning Avenue
Hamilton, Ontario
Introducing a delightful 2 bedroom unit at 75 Manning Avenue, nestled in the vibrant heart of Hamilton. This modernized property, spanning 697 square feet, offers a seamless blend of comfort and convenience, perfect for those in search of a high-quality rental home. As you step inside, you're welcomed by an open concept design that maximizes space and fosters a warm, inclusive environment. The spacious living room is bathed in natural light thanks to large windows, further accentuated by stylish pot lights. It's an ideal setting for relaxing evenings or hosting guests. Adjacent to the living area, the dining room gracefully unfolds into a well-appointed kitchen, featuring all the necessary amenities for culinary exploration. The updated 4-piece bathroom and in-suite laundry add a layer of practicality, ensuring all your living needs are effortlessly met. Two generously sized bedrooms promise restful slumber and ample storage with great closet space. This unit also boasts a designated parking space, providing additional convenience. Location is paramount, and this gem is enviably positioned near Upper James Street. Here, a plethora of shopping and dining options await. It's also just a stone's throw from Mohawk College, making it an excellent choice for students or academic professionals. With a very convenient location and a host of modern features, this rental unit at 75 Manning Avenue is more than just a place to live it's a lifestyle waiting to be embraced. (id:27910)
Exp Realty
9-10 - 16655 Yonge Street
Newmarket, Ontario
Here is your chance to own the renowned and most favoured Italian restaurant, Luna ristorante! 156 Seats, with private dining with optional patio, wood burning pizza oven, large chefs kitchen and plenty of plaza parking! (id:27910)
Royal LePage Terrequity Realty
916 - 10 Deerlick Court
Toronto, Ontario
The Ravine Community is Set On A Magnificent 13 Acres Site In The Parkwoods-Donalda Neighbourhood. Connected To Brookbanks Park Through A Network Of Hiking Trails. This Bright & Airy 2-bed Corner Suite Boasts Delightful Panoramic S/E views of Lush Greenery, creating a serene & tranquil atmosphere from your private Wrap Around Balcony. Well designed & most Desirable layout. Easy Access to downtown 401/DVP, Shops & Outdoor Activities. TTC Right At Doorstep. **** EXTRAS **** Enjoy Modern Design Kit W/Double Row of Upper Cabinets for Extra Storage. Stone C-stop, 6 Appl, S/S Fridge, Stove, D/W & Microwave. Washer & Dryer. Flr To Clg Low E Windows. ROLLER SHADES IN EVERY ROOM. 24/7Concierge. PARKING & LOCKER INCL! (id:27910)
International Home Marketing Group Realty Inc.
7 - 168 Barton Street
Hamilton, Ontario
Location, Location, Location. Currently operating as Fish and chips Dine in and Take-out Restaurant at prime location in Stoney Creek. High traffic Area with ample parking. Provision for 16 person dining inside . Low rent of $2384 per month including TMI. Lease valid up to Dec 31, 2026 and 10 more years . Great Opportunity to establish to restaurant with low cost of operation. **** EXTRAS **** List of equipment and chattels available. Fully equipped Kitchen with refrigerator for a restaurant (id:27910)
Homelife/miracle Realty Ltd
4165 Orkney Bdeach Road
Ramara, Ontario
Immerse yourself in the ease of summer as you enter into this lovely updated cottage in traditional Orkney Beach. Filled with natural sunlight, the living room features a grand fireplace, large windows and glass doors leading to two walkouts to a large deck overlooking your 73ft of frontage on McPhee Bay. The eye catching open concept kitchen is adorned with freshly painted cupboards, stainless steel appliances, loads of cupboard space for all your cooking essentials and extra long countertop for preparing memorable meals. With three bedrooms and two bathrooms, there is ample space for family and guests to comfortably stay. Spend a lazy day in the shade or take a plunge off the dock. At the end of the day enjoy a meal outdoors or an evening by the fire while the kids test their skills at a classic game of chess or a game of crazy eights. Don't let this opportunity to make lasting memories on the water this summer pass you by! (id:27910)
Royal LePage First Contact Realty
4159 Orkney Beach Road
Ramara, Ontario
Family time on the bay! A grand 4 bedroom, 3 bathroom home awaits you on tranquil McPhee Bay. Only minutes to Orillia, this is the ideal location for your family & friends to gather! Ample room for overnight guests and entertaining. Enjoy a game of ring toss on the back lawn or go for a swim in the inviting waters. Enjoy your 77ft of waterfront on McPhee Bay, then sit by the campfire on a starry night. Close to Starport Marina & Marina Del Ray, numerous beaches, campsites and Casino Rama. (id:27910)
Royal LePage First Contact Realty
48 Mullen Drive
Vaughan, Ontario
This distinguished 4-bedroom home sits on a peaceful corner lot! Step inside to discover a grand formal living and dining area, perfect for hosting family meals or gatherings. The heart of the home lies in the expansive kitchen boasting an oversized island and seamless access to a tranquil deck - an ideal spot for morning coffees or sunset cocktails. On the second floor you'll find a generously sized primary bedroom featuring a calming dressing area and 5-piece washroom, offering a private retreat from the world outside. The second, third and fourth bedrooms leave no waste of space, and the skylight soaks this floor with sunshine. On the lower level, endless possibilities await in the spacious recreation room - whether it be cozy movie nights or lively game days. An additional bedroom provides even more space for guests or can easily transform into a secluded home office. Close to schools, YMCA, parks, shopping, highways, places of worship, trails & more! **** EXTRAS **** New furnace (heat pump), Leaf Filter, Pot lights (id:27910)
RE/MAX Realtron David Soberano Group
32 Benhurst Crescent
Brampton, Ontario
Newer Apx 2000sqft 4 BR model customized to XL 3 BR & laundry on 2nd flr**3 WR with Top-Line Upgrades. Great Location & Beautiful House welcome you and your guests with impressive Stone & Brick Semi-Det look, with Double Door Entry & Double pillars classic porch**Leads to very Spacious, Sep Living & Dining and Sep Family Rm w/ Fireplace (w/ Ornate Mantle) :- 9ft Ceiling**Hardwood **** Open Kitchen With Quartz & Stainless Stl appliances**Breakfast Area W/O To Good Size backYard*** Master Br W/5Pc Ensuite (Glass Shower & Oval Tub)& W/I Closet** Look Out Basement (Only 2-3 ft to Walk-Out) All Good Size Bedrooms** Close To Mount Pleasant Go Station and all family needs ** Growing Area** A Great and may be the Last chance to LIVE & INVE$T in this type of a Newer, Big & Beautiful house in growing area,where future looks bright to expect good dollar value. A lot of new Res/Com projects happening in the area. **** EXTRAS **** Must See ... One of the best Deal for the Dollar Value, Location and house. (id:27910)
RE/MAX Realty Specialists Inc.
8 Yorkleigh Avenue
Toronto, Ontario
Build your dream home on this premium sized lot in the lovely Humber Heights! Proposed Custom Built Home a custom home up to 3,108 Sq Ft (not including W/O Basement), In a tree lined, mature neighbourhood. Multi-Million dollar homes surrounding the property. Lot can be bought together with53 Freemont Ave lot (available as a vacant lot or proposed custom built home). Currently a 3 bedroom1.5 storey home, which sits in the middle of both lots, that can be kept if both lots are purchased together, & rented until ready to build! Address to be confirmed by City of Toronto. Multiplex Possibilities, as per new Toronto zoning changes. Proposed home design & specs subject to change. **** EXTRAS **** Build up to 3108 Sqft on a 6940.56 Sqft Corner LOT! (id:27910)
Keller Williams Referred Urban Realty
24 Adele Court
Brampton, Ontario
Welcome to an elegant looking home w/stone facade on a tranquil haven framed by majestic trees. A surprisingly large home w/an inviting front porch on one of Peel Village's largest lots, up to 141' deep w/double garage & parking for 8 cars. Premium, court location, perfect for kids. The large pie shaped lot delivers a beautiful garden space crowned by the unique octagon inground pool. A classic floor plan and open concept kitchen are perfect for entertaining family & friends with walk out from dining area onto the yard. We love the family room w/fireplace (insert easy to remove to use wood) w/second walk out to yard as well as the bright, sunlit windows that display the greenery all around. Hardwood floors on main & 2nd floor. Large spaces w/excellent opportunities to enjoy as is or redesign to suit your liking. Convenient main floor powder room. 4 bedrooms w/hardwood floors & room to expand second floor over double garage. Mins to GO/Via station, Golf, schools, shops, the Arts, Gage Park, Rose & more. You'll love going for walks in this quiet, mature area. Mins to 410,401,407 **** EXTRAS **** An amazing pie shaped lot up to approx 183'deep on it's longest point and over 100' wide at the back. This, along with a privacy hedge around the pool, creates the ultimate entertainer's dream yard. A one in a million location and lot (id:27910)
Royal LePage Real Estate Services Ltd.
205 - 1955 King Street E
Hamilton, Ontario
Turnkey second-floor office space available in desireable Rosedale neighbourhood! Includes 1 parking space (with more negotiable), 500 SF of useable space, including reception area. Elevator access, ample natural light, and fresh light-fixtures and flooring make this a prime candidate for your practice or business! Directly across from Rosedale Plaza and steps to massive former Brock University campus redevelopment that will see 1,300 residential units added to the neighbourhood. Existing tenants include financial services, dentistry, and more! Don't miss this opportunity to secure top tier professional space at a reasonable rate in a burgeoning neighbourhood! (id:27910)
Sotheby's International Realty Canada
59 King Street W
Brockville, Ontario
Golden and once in a Lifetime opportunity to open your own Restaurant or franchise in vibrant downtown Brockville with sidewalk patio in warmer months. AAA+ location with at the heart of Historic and Tourist Downtown Brockville. Minutes to the St. Lawrence River and beside famous established businesses. The space is close to 2500 square feet plus full height basement of 1500+ square feet, prep kitchen, offices and washrooms. Excellent Lease $3800 net per month. LIQUOR LICENCE available for up to 140 inside and 18 on the Patio. Turn key and fully equipped kitchen with washrooms on lower lever and main. Currently set up as a Pub/Bar but any concept is possible with minimal changes. Recently rebuilt building with new roof, mechanicals and great long term tenant mix. Next door to popular tourist destination spots with excellent commercial mix of neighbours nearby. Landlord will consider all cuisine types. Perfect opportunity to open for Summer tourist season. New Lease to be negotiated with Landlord **** EXTRAS **** Full height 1200+ square foot basement extra and not included in 2400 square feet above with customer washrooms, prep kitchen, staff washrooms/change rooms. Total space 3600+ square feet. All current equipment and chattels included. (id:27910)
Right At Home Realty
Unit 2 - 5120 Dixie Road
Mississauga, Ontario
Seize the chance to own a highly profitable, well-established restaurant in Mississauga or bring yourown brand to this amazing location. Nestled among thriving businesses, office buildings, and shops, thisprime location benefits from substantial vehicular and pedestrian traffic. The restaurant is fullyequipped with 12 ft long hood, a large walk-in fridge and freezer, and all-new equipment and chattels.Spanning 2037 sq ft, it accommodates approximately 68 guests. Enjoy the current monthly rent is$$5,771.50 plus HST until the lease ends (October 31st 2025), with additional 3 + 3 -year extensionoptions.HUGE BENEFIT - The lanlord willing to honour the current tenants lease rates until October 31st2025. New rate to be discussed between new tenant and landlord. This restaurant offers significant growth potential, whether you continue with the existing brand or rebrand to a new cuisine, franchise,or concept. **** EXTRAS **** Equipment list attached to listing. Please note that there are 3 washrooms. 2 for public 1 for employees. Storage area in the back is an added bonus. (id:27910)
Exp Realty
2 - 4060b Sladeview Crescent
Mississauga, Ontario
Available As a 5 year Minimum Lease, 24 Ft High Warehouse Located In Prestige Business Park Located In Close Proximity To Highways 403/407/Q.E.W. Excellent Parking, One Drive-In Door And Two Landing Docks With Ample Access For 53 Ft Trailers. Nicely Built Out Office Contains A Mix of Private Offices, Board room, Open Office Area. (id:27910)
Ipro Realty Ltd.
62 Sir Raymond Drive
Toronto, Ontario
Rarely offered, lovely elegant Detached Bungalow home has loads of curb-appeal and is located deep within beautiful Guildwood Village, close to sought-after Elizabeth Simcoe Jr. Public School. Has a carport to keep your car clean and dry. The Private driveway facilitate parking of four more cars. Many upgrades inside and outside. Your family and friends will enjoy the privacy of the large backyard oasis with a beautiful pool and Hot Tub. The renovated kitchen will make entertaining a breeze. With plenty of space for your family, this home has it all, including hardwood floors throughout main floor. Basement is recently renovated with separate entrance and has an income potential. The house is just steps away from the Scarborough Bluffs. You'll quickly fall in love with this pet-friendly, welcoming community and enjoy hiking, the stunning scenery, playing with your family in parks that are scattered throughout the neighbourhood. One of the Bedrooms is currently used as a family room. **** EXTRAS **** 4 tennis courts, 3 trails and 5 other facilities are within a 20 min walk of this home.6 public & 6 Catholic schools serve this home. Of these, 8 have catchments. There are 2 private schools nearby.Street transit stop less than a 5 min walk (id:27910)
Real Estate Homeward
503 Woodward Avenue, Unit #e&f
Hamilton, Ontario
2 highly sought after dock level bays. Close to major transportation and highways, red hill valley parkway & QEW (id:27910)
Royal LePage State Realty
650 Dunn Avenue
Hamilton, Ontario
Check out this charming, solid brick bungalow! It's got plenty of space with **3 bedrooms** and a bathroom upstairs. A separate entry to the basement is perfect for setting up an in-law suite. It's a smart pick for investors or first-time home buyers. Enjoy the privacy of a fully fenced backyard, and the convenience of a detached garage plus a driveway big enough for 5 cars. Situated on a peaceful street, you're just a minute away from the main roads, shopping at The Centre on Barton, and all the essentials. It's all set for you to move in! (id:27910)
Exp Realty
912 Forest Creek Court
Kitchener, Ontario
Welcome to this stunning double garage, detached home with over 3,500 square feet. This fully finished luxury home is located in an in executive residence community. Located on a quiet court with pond views in the front and forested green-space in the rear. Entering this 2 storey home, the main floor boasts 10' ceilings and the 2nd floor 9' ceilings. Open concept layout, premium hardwood flooring, lots of natural lighting with oversized windows throughout. Large dining room with two floor to ceiling windows. Cozy up in the oversized family room with a gas fireplace. Fully upgraded eat-in kitchen with a large centre island, luxury black granite countertops, waffle ceilings, S/S Appliances and pot lights. Primary bedroom with freestanding tub 5pc tub ensuite, his & hers double sinks, built-in makeup vanity, walk-in closet and peaceful scenic views of the forest from the comfort of your own room. The other two large bedrooms come with a shared 4pc ensuite and walk-in closets. The massive fourth bedroom has its own 4pc ensuite and walk-in closet as well. This gives maximum privacy for all family members or guests. Spacious and bright walks-out basement with large windows overlooking the forest great for investment & income opportunity with potential to apply to create a legal basement apartment. Ideal location, close to Schools, Restaurants/Shopping & Major Highways. Don't miss your chance to own this outstanding home! (id:27910)
RE/MAX Escarpment Realty Inc.
14879 Hwy 35
Minden Hills, Ontario
Welcome to Twelve Mile Lake. This gorgeous property is ready for a new family to enjoy the spectacular sunsets, big lake views, and create many amazing memories. Approximately 1.35 acres, with very private frontage as neither immediate neighbour has a dock. The main house has been completely renovated - granite countertops in the kitchen with new fridge & oven (2023), vaulted ceilings throughout, views from every room, & a fabulous sunroom. Shingles were replaced on all buildings in 2023, and there is a new (2023) high-efficiency heat pump. There is a 1000sf cabin for your extended family or guests, with 3 bedrooms (one with cool built-in bunk beds), a separate living room, plus a games/dining room. The 28 x 30 outbuilding features a heated workshop, plus an oversized garage/boat storage (with second driveway access from Red Umbrella Road). The waterfront features a multi-level deck/dock, with a new 10 x 20 floater, plus a storage shed for all the water toys. Most furnishings included **** EXTRAS **** Home square footage includes the Sun Room. The Cabin is 1050sf, and the garage is 813sf. (id:27910)
Royal LePage Meadowtowne Realty
16 Sunset Drive
Brant, Ontario
Welcome to this highly sought after area of Paris - The Fair Grounds is a family friendly neighbourhood with quiet streets, great schools and shopping, coffee shops and an abundance of other lifestyle amenities all at your fingertips. This beautiful home has been recently upgraded and updated, including - new carpets, fresh painting and landscaping all in 2024. A number of other improvements include - new roof, furnace and AC (2021). Pool liner replaced (2019). New pool pump (2023) The welcoming main floor is filled with natural light and clear views to the wonderful and expansive backyard which features an in-ground pool and additional space to entertain. Upstairs, you'll find three large bedrooms, which includes the primary en-suite, all flooded with natural light and plenty of room for any family. The finished basement with high ceilings, offers an additional bedroom, living room and plenty of storage. Truly, a wonderful opportunity. Welcome home. **** EXTRAS **** Pool heater being sold as-is. (id:27910)
Forest Hill Real Estate Inc.
59 Ash Hill Avenue
Caledon, Ontario
Welcome to 59 Ash Hill Avenue! A Beautiful 4 Bedroom and 3.5 Bathroom With Over 3000 Square Feet Of Living Space Including The Finished Basement. The Main Floor Boasts An Open Concept Layout With 9 ft Ceilings, An Impressive 17 ft Open-To-Above Foyer, Hardwood Flooring, 12 x 24 Tiles, 8 ft Doors And Openings. The Upgraded Kitchen is Equipped With Quartz Countertops, Backsplash, Stainless Steel Appliances and Both Over And Undermount Lighting. The Family Room Is A Highlight With Its Coffered Ceiling, Italian Tile Fireplace, And A Beautiful Bay Window. The Primary Bedroom Offers A Luxurious Ensuite Bath Featuring A Frameless Glass Shower With Rain Shower Head, A Free Standing Deep Soaker Tub And Double Vanity Sinks. The Fully Finished Basement Is Ideal For Entertaining, Featuring Pot Lights, A Wet Bar, An Open Concept Layout And Ample Storage. Custom Blinds Are Installed Throughout The House Adding A Touch Of Elegance To Every Room. Escape Into The Backyard Featuring Interlock Patio And Shed. Exterior Finishes Include Upgraded Stone And Stucco Package And Exterior Pot Lights. Don't Miss The Chance To Make This Property Your Own! **** EXTRAS **** Over 3000+ S.F. Of Living Space. Cstm Blinds, Imported Italian Tile On Fireplace. Board & Batten Wall In Prim Bdrm. 8'X10' Shed On Concrete Pad In Backyard. Extr Pot Lights. Gas Line For BBQ Hook Up. Uplight & Undermount Lighting In Kitchen (id:27910)
Right At Home Realty
129 Moore Street
Bradford West Gwillimbury, Ontario
Attention Investors & Developers Great opportunity in the heart of downtown Bradford! Great for investment and other uses. Raised Bungalow Double car Garage with huge premium lot size! 3 separate entrances, great for investors or a family. Very convenient location walking distance to shops, public transit, dining and amenities. **** EXTRAS **** Hot water tank is owned, spacious principal rooms, Large kitchen with breakfast area, 3 great sized bedrooms. Main level windows 2021 and fully fenced yard! (id:27910)
RE/MAX Hallmark Realty Ltd.
242 Collings Avenue
Bradford West Gwillimbury, Ontario
Introducing 242 Collings Ave, a charming semi-detached home nestled on a serene, tree-lined street and backing onto Fuller Heights Park. This residence seamlessly blends retro modern design with contemporary elegance, creating a distinctive curb appeal that is sure to impress.Step inside to discover a thoughtfully designed open-concept living space featuring high ceilings and a finished basement, perfect for entertaining guests or relaxing with family. This home offers 3 spacious bedrooms and 1.5 beautifully appointed bathrooms. The gourmet kitchen is a chef's dream, boasting an expansive island, sleek stone countertops, high-end stainless steel appliances, a gas range, and under-cabinet lighting. Stunning engineered flooring runs through the main floor, complemented by designer light fixtures and recessed pot lighting. The main bathroom is adorned with porcelain floors, adding a touch of luxury. Exterior highlights include parking for up to 4 cars, a single-car garage, and beautifully landscaped front and backyards. The large deck and garden shed enhance the outdoor living space, while the vibrant gardens provide a tranquil retreat. Located within walking distance to schools, parks, and various conveniences, this home offers unparalleled accessibility. A short drive will take you to Highway 400, local leisure centers, high schools, restaurants, and shopping destinations. Experience the perfect blend of style, comfort, and convenience at 242 Collings Ave. (id:27910)
Century 21 B.j. Roth Realty Ltd.
7676 Leskard Road
Clarington, Ontario
Who needs a cottage when you call this HOME!! This beautifully renovated 3-level side-split sits on a spectacular .76 acre ravine lot and is a commuter's dream as it is only 5 minutes from Hwy 115 or the 407- with easy access to the 401. All you will hear are the sounds of nature as you enjoy the massive covered porch overlooking the 20ft x 40ft inground pool and forested ravine. The tasteful, high-end updates throughout such as a luxurious kitchen and spa-like washroom(s) in this home will make you feel like you're living in a magazine! The split level configuration allows for ample privacy without diminishing any of the homes warmth and comfort. The circular driveway, double car garage and ample workspace will provide all the space you need for your hobbies and projects. If you have a green thumb, the enormous vegetable garden will amaze you! This home has it all! **** EXTRAS **** Bell Fibe Internet, Separate Entrance to Lower Level, Owned Hot Water Tank, Updated 200 amp Electrical, Metal Roof 2016, Propane Furnace/AC (2021), Smooth Ceilings, Gutter Guards (id:27910)
RE/MAX Rouge River Realty Ltd.


