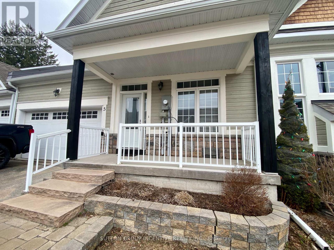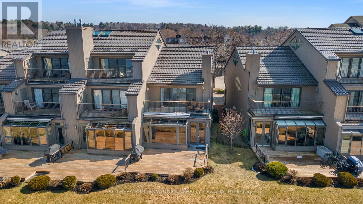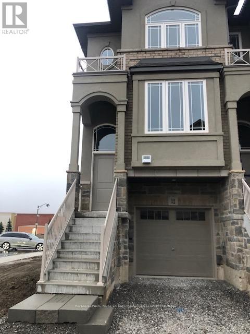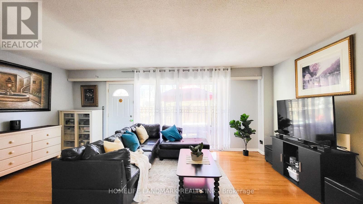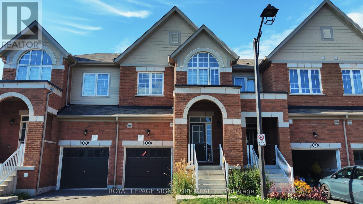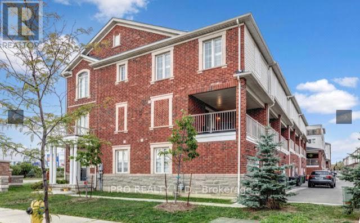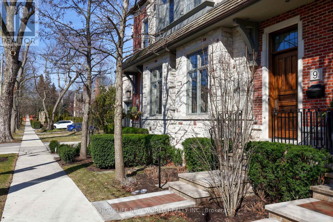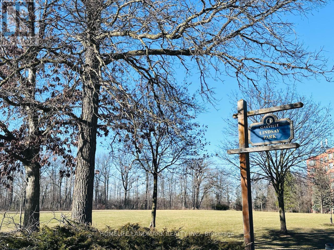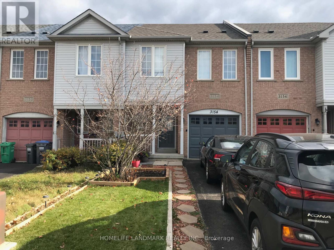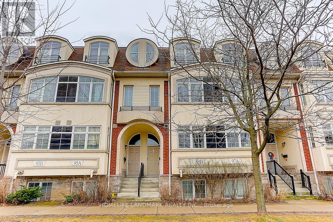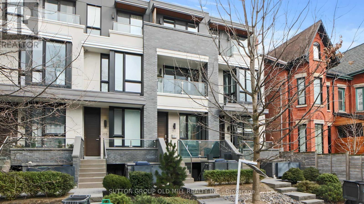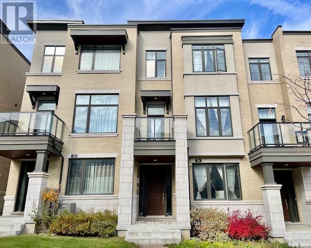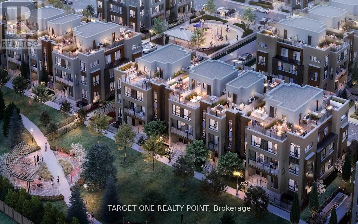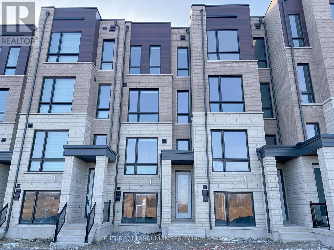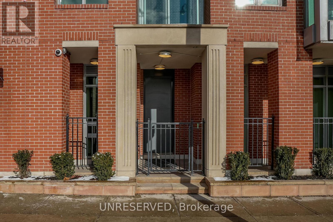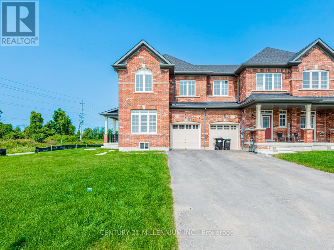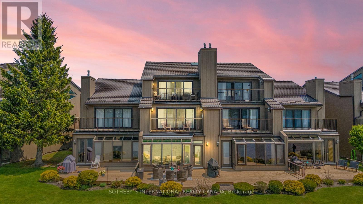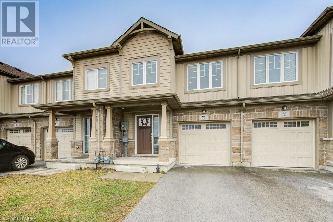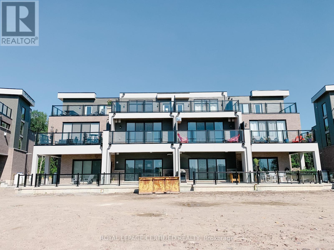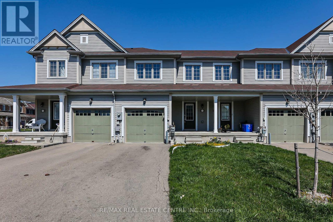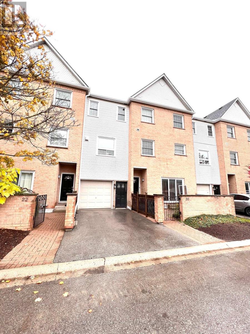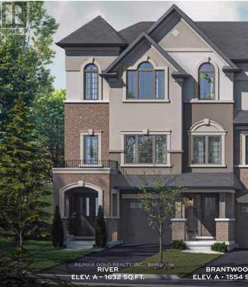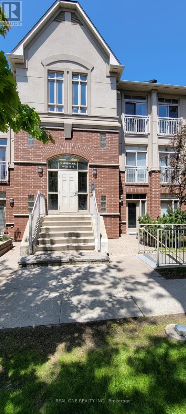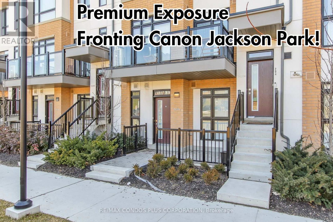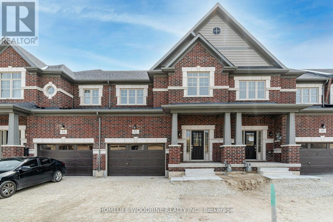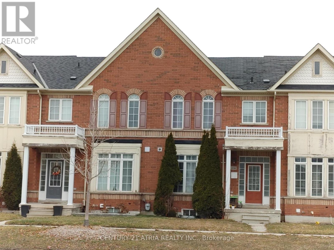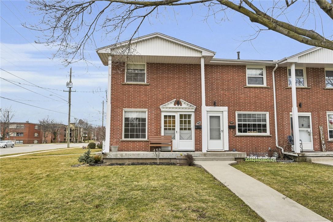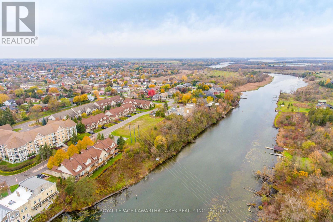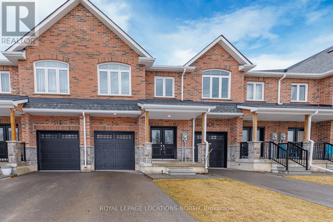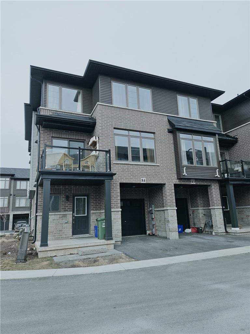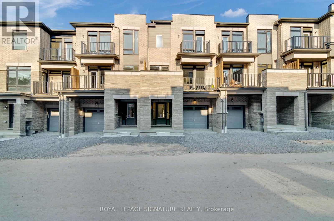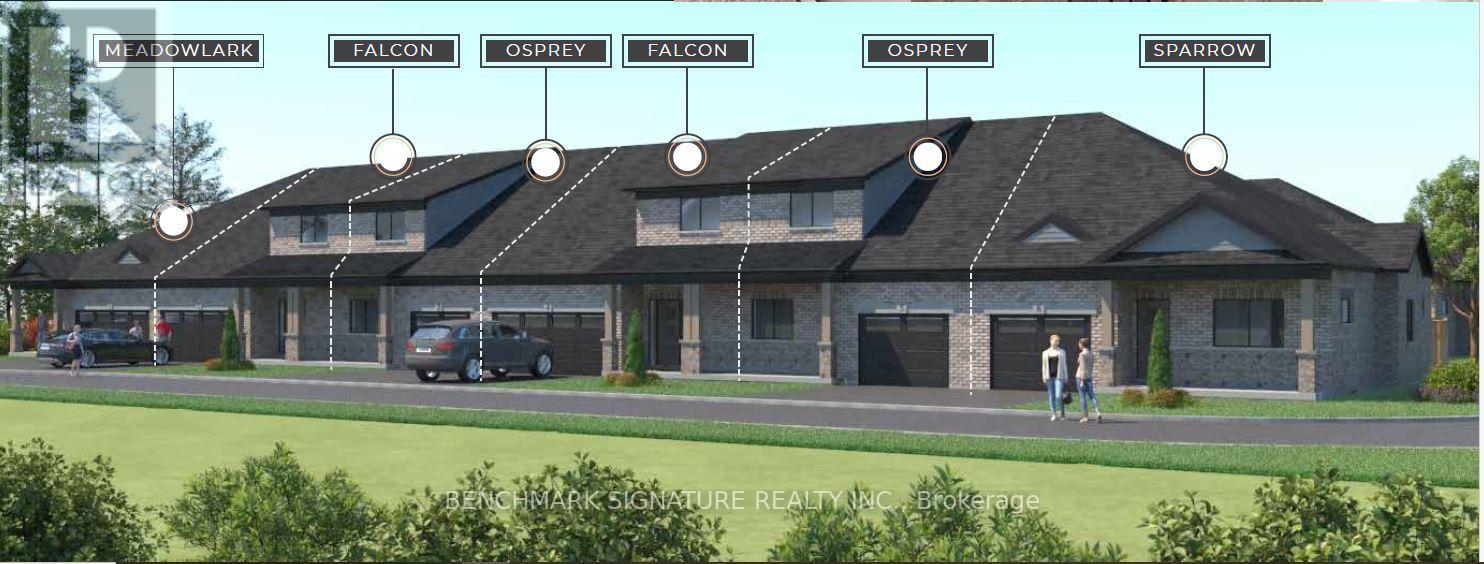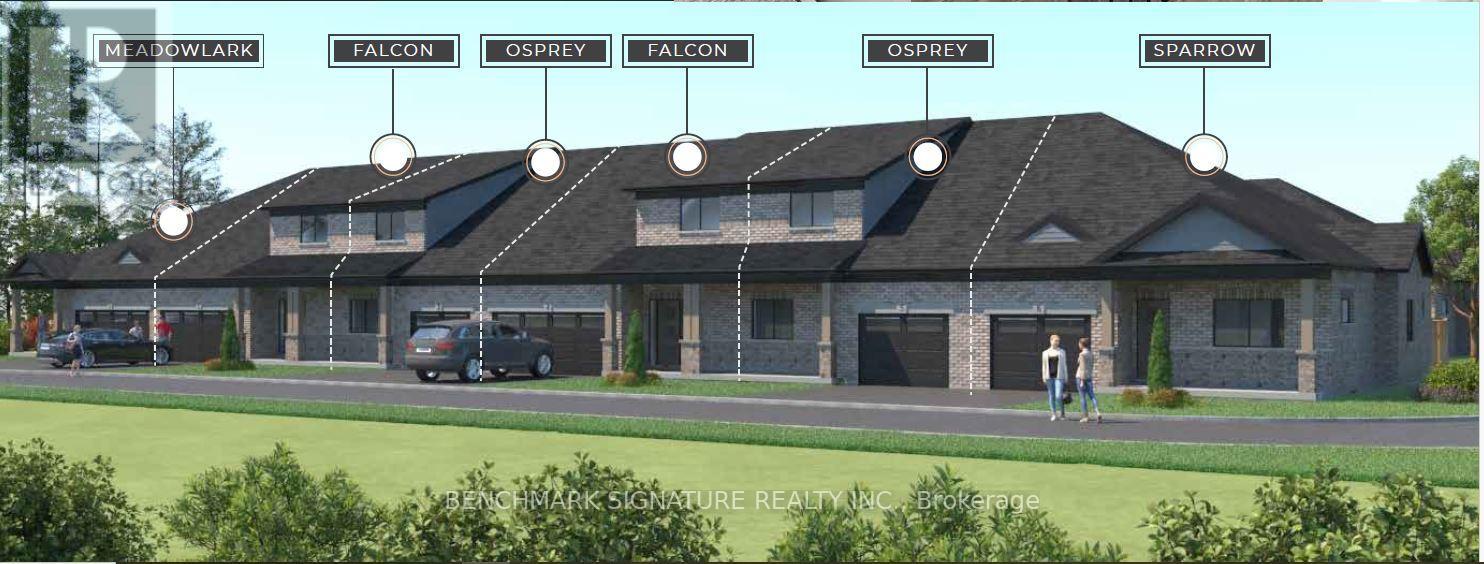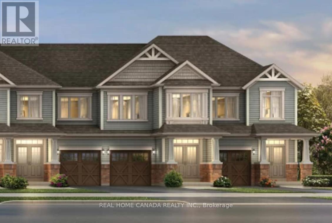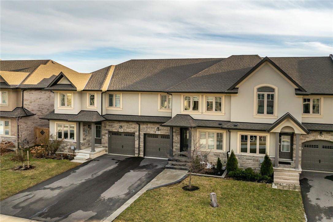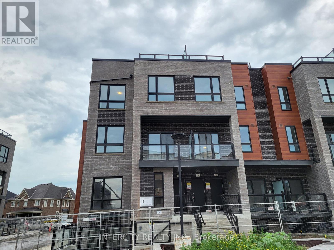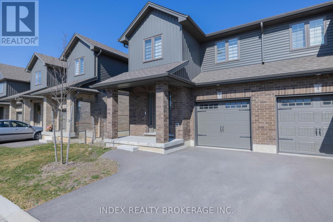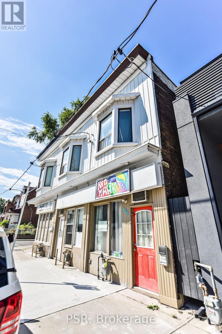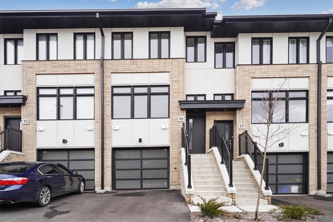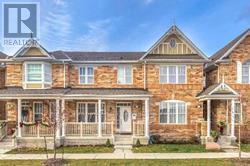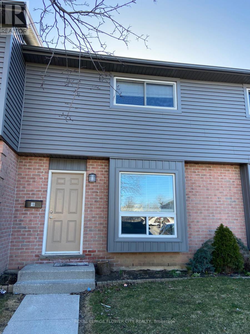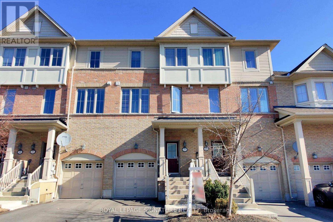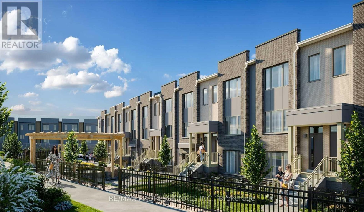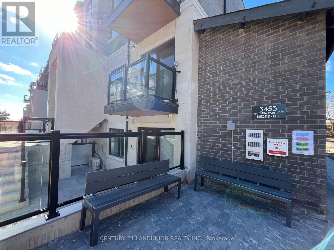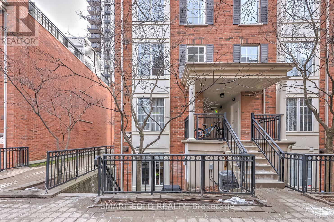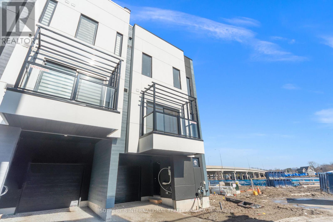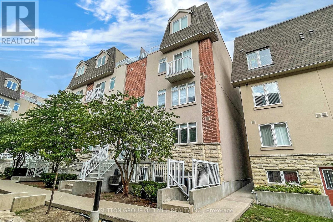1-14 Mortimer Street
Prince Edward County, Ontario
A VIEW LIKE NO OTHER! The Royal Harbour on Mortimer is situated directly on the water's edge on beautiful Picton Bay in Prince Edward County. Found on a private cul de sac, just steps to the dock and private boat slips, these units are meticulously maintained and provide easy access to everything Picton has to offer - shopping, restaurants, arena, hospital, and more! The view from this unit is unobstructed - a picture is worth 1000 words! Condo features 2 bedrooms, 2 bathroom, kitchen, dining and living area, as well as in suite laundry and a flexible attic space for storage, office or playroom for the grandkids! Many updates include the energy efficient heat pump, newer flooring and finishes throughout. The deck provides a private spot to enjoy the view, which is also shared from the primary bedroom. Convenience and beauty - these units rarely come available, DON'T MISS OUT! **** EXTRAS **** Condo fee includes: outside maintenance and landscaping, annual exterior washing, parking spot, boat slip, common area fees and utilities, exterior maintenance, garbage removal, snow removal, building insurance, meeting/misc/legal expenses. (id:27910)
Century 21 Lanthorn Real Estate Ltd.
5 Stormont Court
Muskoka Lakes, Ontario
Welcome home. This Muskoka Waterways bungalow freehold townhome has a common element package that takes away all your worries so you can enjoy your life. Common elements include snow removal to the front porch, grass and weed maintenance, private garbage collection, visitor parking and the open common area at the Muskoka River waterfront. The location of this unit is on a lightly traveled dead end street only a few doors away from neighbouring Annie Williams Beach and Dog Park.Welcome home. This Muskoka Waterways bungalow freehold townhome has a common element package that takes away all your worries so you can enjoy your life. Common elements include snow removal to the front porch, grass and weed maintenance, private garbage collection, visitor parking and the open common area at the Muskoka River waterfront. The location of this unit is on a lightly travelled dead-end street only a few doors away from neighbouring Annie Williams Beach and Dog Park. Main floor living 2+1 Bedroom . **** EXTRAS **** Garage Door Opener, sump pump, water heater owned, security system (id:27910)
Sutton Group Incentive Realty Inc.
12 - 8 Beck Boulevard
Penetanguishene, Ontario
Welcome to waterfront living at its finest in Penetanguishene! This stunning 2-bedroom, 2.5-bathroom townhouse offers 2,222 sq.ft. of luxury living space on the shores of Georgian Bay. On the main level, you're greeted with the bright and airy kitchen featuring updated quartz countertops and stainless steel appliances. The spacious dining room flows seamlessly into the living room, where you can relax by the gas fireplace and soak in the unobstructed views of the bay. The second floor is comprised of the primary bedroom with its walkout to the balcony overlooking the water, a walk-in closet and a 5-pc ensuite with a jet tub to unwind. The second bedroom also offers access to a balcony. A 4-pc bathroom and a laundry closet complete this level. On the third floor, you'll find a versatile loft. Common elements include an outdoor pool and a dock slip equipped with 30amp service and water hookup capable of accommodating up to a 40 ft boat. Ground maintenance & snow removal also included. **** EXTRAS **** Central Vac, Dishwasher, Dryer, Garage Door Opener, Microwave, Refrigerator, Stove, Washer, Window Coverings. (id:27910)
Sotheby's International Realty Canada
32 Aqua Lane
Hamilton, Ontario
Experience the epitome of modern living in this 1585 sq ft end unit townhome nestled in Summit Park. Boasting 3bedrooms and 2.5 bathrooms, this home offers spacious open-concept family living, highlighted by a sun-filled family and kitchen combo. Enjoy seamless indoor-outdoor flow with a walk-out to the patio from the kitchen and yard access from the den/living room. Retreat to the master bedroom featuring a walk-in closet and 4-piece ensuite. Move-in ready and conveniently located close to a plethora of amenities, this home promises a lifestyle of comfort and convenience. (id:27910)
Royal LePage Real Estate Services Ltd.
Unit 1 - 30 Grandravine Drive
Toronto, Ontario
Spectacular & Spacious 3-Bedroom End-Unit Townhome, Featuring Hardwood Floor Throughout. Open Concept Main Floor With Family Sized Eat-In Upgraded Kitchen. Spacious Living Room Area With Walk-Out To Patio. Finished Basement With Separate Entrance Through Garage. Within Walking Distance To York U.,Downsview Park, Minutes To Amenities, Shopping And Subway. Close Access To Hwy 401 & 407. Great Investment Property, Family Home Or Student Residence.**Built in Garage plus 2 driveway. **** EXTRAS **** Prime Area,Handicapped accessibility. The Best Maintenance Services Which Include Heat,Internet, Cable TV, Water, Snow removal Grass cutting, Garbage, Building Insurance, Hot Water Tank, Furnace(Yearly Maintenance And Filter Change). (id:27910)
Homelife Landmark Realty Inc.
10 Landbourough Street
East Luther Grand Valley, Ontario
New And Modern Townhome In Growing Town Of Grand Valley! Turn Key And Ready For First Time Buyers Or Investors! Features Stunning Kitchen W/Oversized Centre Island/Breakfast Bar & Stainless Steel Appliances, Hardwood Floors And Ceramic Tile Throughout Main Level. Beautiful Wide Oak Staircase, Combination Dining/Living Room W/Walkout To Yard, Spacious Primary Bedroom W/W/I Closet And 4 Pc Ensuite, Upper Level Laundry **** EXTRAS **** Extras:Located Within Walking Distance To Schools, Parks And Amenities. Freehold With Potl Common Elements Fee $191.17 Month Includes Street Snow Removal, Grass Cutting Of Common Elements And Garbage Removal. (id:27910)
Royal LePage Signature Realty
56 Judy Sgro Avenue S
Toronto, Ontario
WELCOME TO THIS FREEHOLD SUN-FILLED END UNIT THAT FEELS LIKE A SEMI,ONE OF THE BEST FUNCTIONAL LAYOUT W/HARDWOOD FLOORS ON MAIN LEVEL,COUNTRY KITCHEN W/QUARTZ COUNTER TOP & A COOL BACK SPLASH, S/S APPLIANCES, W/O TO BALCONY W/GAS HOOKUP FOR YOUR BBQ, LARGE LIVING ROOM, PERFECT FOR ENTERTAINING, 3GREAT SIZE BEDROOMS, MASTER ROOM W/4 PIECE ENSUITE, DIRECT GARAGE ACCESS FROM HOME, CALIFORNIA SHUTTERS THROUGHOUT, YOU ARE LOCATED MINS AWAY FROM THE 400,401,409,& 427, 10 MINS FROM PEARSON AIRPORT,8 MINS TO HUMBER RIVER HOSPITAL, SHOPPING MALLS, AND SCHOOLS THIS IS A VERY FAMILY FRIENDLY NEIGHBOURHOOD.............SELLER IS A RRES............ **** EXTRAS **** S/S FRIDGE S/S STOVE, S/S MICROWAVE, S/S BUILT IN DISHWASHER, 2 GARAGE DOOR REMOTES, GAS LINE FOR BBQ FURNITURE AND WALL MOUNTED TVS NEGOTIABLE (id:27910)
Sotheby's International Realty Canada
9 Dunvegan Road
Toronto, Ontario
Welcome To The Iconic Freehold Townhouse, Nested In The Heart of Old Forest Hill Village. Newly Renovated, Exquisite Attn To Detail. Designed By Richard Wengle With Interiors By Acclaimed Wise Nadel. Stunning Gourmet Kitchen, State Of The Art Appliances. Contemporary Open Concept Main Level Flooded With Natural Light, 10Ft Ceilings, Gorgeous Hardwood Floors Throughout, All Bedrooms With Private Ensuites, Sumptuous Primary Suite With Spa-Like Ensuite And His & Hers Walk-In Closets, Radiant Heated Floors. Dream Summer Oasis With Built-In Bbq Centre. Stay Safe & Dry with Underground 2 Parking. Approx. 2,140 Sqft + Terrace. Step To Top School(Ucc, Bishop Strachan) Yonge & St Clair Amenities. **** EXTRAS **** Condo Alternative, Low Maintenance Fees, Direct Access from Garage to Sweet home (id:27910)
Homelife New World Realty Inc.
1169 Lindsay Drive
Oakville, Ontario
Renovation, fresh Painting in 2022 One Of The Biggest Freehold Townhouse With 4 Bds In The Area For Sale. Hardwood Floors In Living Room & Dining Room. Laminate Floors In 4 Bedrooms. Carpet Free Home! Master With Ensuite Bath, Close To Top Ranking School. Walking Distance To Metro, LCBO, Staples, Banks, Goodlife Fitness. Easy access to highway 403. (id:27910)
Homelife Landmark Realty Inc.
3154 Angel Pass Drive
Mississauga, Ontario
Great gulf townhome in west Mississauga. Large deep fully fenced south-facing backyard. Huge kitchen with backsplash and family-sized breakfast area. 2nd-floor computer loft. Door from garage into the house. Extra long driveway for 2 cars + 1 car in garage. Close to HWY403, 407, QEW, Transportation, schools, hospital and Erin Mills Towncenter. **** EXTRAS **** Portion of Lease - 2 bedrooms, sharing Main Floor (Living, kitchen & powder rm) & Basement (Laundry) with the landlord. 1 Garage + 1 outside Parking. Tenant To Provide $300 Key Dep. The landlord(1 person) lives in the master bedroom. (id:27910)
Homelife Landmark Realty Inc.
95b Finch Avenue W
Toronto, Ontario
The Unveiling Of Their Luxury Executive Townhomes Residences Across From Park. Meticulous Attention To Detail Throughout. Amazing Location-Steps From Vibrant Yonge/Finch. Spacious 3 Story Freehold Townhome Complete With 3 Bedrooms Plus one den in basement with window and closet Also Sep Entrance . 3 Baths And Family Room. Spacious Living/Dining Area Complete With Dozens of Pot Lights, Smooth Ceiling Throughout, Skylight, Crown Moulding, Fireplace And Balcony. Gourmet Kitchen With Granite Counters,With Stainless Steel Appliances(Fridge ,Stove ,Dishwasher) $$$ Spent In Upgrades 10+++ Steps To TTc, Community Centre And Parks. **** EXTRAS **** This Is A Freehold Townhouse Which Has Common Element $216.04 Fee Monthly For Snow Removal & Lawn Care Maint/Grounds Upkeep. Potl Covers Water. Public Schools: Northview Heights Ss, Churchill & Willowdale Elementary. (id:27910)
Homelife Landmark Realty Inc.
253 Roxton Road
Toronto, Ontario
Welcome to 253 Roxton Rd! This place is more than just a townhome it's your ultimate chill zone in the heart of Little Italy. Picture this: three spacious bedrooms, five sleek bathrooms, and a vibe that screams relaxation. Step inside, and boom, you're hit with this airy, open-concept living space, complete with sky-high 10-ft ceilings. And let's talk about the kitchen, it's like something out of a magazine, with top-notch appliances and enough room to host the ultimate hangout.Head up to the third floor, and you've got your own private sanctuary in the primary bdrm. Plus, every bedroom comes with its own ensuite bathroom. Talk about luxury! Oh, and did we mention the backyard? It's landscaped to perfection, ready for all your outdoor entertaining needs. And bonus: there's a basement apartment, perfect for guests or some extra income. And don't even get us started on the location, you're just steps away from the best restaurants, cafes, and shops the city has to offer. **** EXTRAS **** Bsmt apt easily convert back to be part of the house! stairs to bsmt are still in place. Individual Thermostat for each flr. Bsmt w its Own A/C, HeatedFloors and Laundry. indoor&outdoor Jbl sound system. almost 9ft celling on 2nd & 3rd flr. (id:27910)
Sutton Group Old Mill Realty Inc.
36 Carrville Woods Circle
Vaughan, Ontario
Modern And Luxury 5 Yrs New Freehold Townhouse Located In High Demand Valleys Of Thornhill! 2124 Sqft. Double Car Garage. 10' Ceiling On Main Floor, 9' Ceiling On Upper & Ground Floor. With Large Floor To Ceiling Windows, W/O To Huge Terrace Plus Main Floor Office Space Or Family Room. High-End Stainless-Steel Appliances. Frame-Less Glass Shower In Master En-Suite. Large Kitchen W/Breakfast W/O To Private Terrace. Prime Location, Shopping, Go Train, Transit, Schools **** EXTRAS **** Stainless Steel Fridge, Dishwasher, Washer, Dryer, Central Air Conditioning (id:27910)
RE/MAX Imperial Realty Inc.
214 - 11 Lytham Green Circle
Newmarket, Ontario
This Is An Assignment Sale- First Tentative Occupancy, Sep.,2024.Great Location On Yonge & Davis, 2 Br,2 Bath, Model 2B With 2nd Floor, 3rd Floor And Terrace And West Exposure. Close To Hyw 404 & 400, Upper Canada Mall, Public Transport + Go Train, Costco, Restaurants & Entertainment. Professionally Landscaped Grounds With Multiple Walking Paths, Seating Areas, Play Areas, Private Community Park, Dog Park, Dog Wash Station And Car Wash Stall. **** EXTRAS **** Parking: One Level Of Secured Underground Parking With Resident And Visitor Underground Parking. $$$ paid upgrades: All rooms Smooth Ceiling, LED Pot Lights All Through, Kitchen Sink 23'', Cabinetry Drawers. (id:27910)
Target One Realty Point
87 Mikayla Lane
Markham, Ontario
Welcome To This Brand New Modern & Spacious Freehold Townhouse, Located In The High Demand Family Friendly Neighbourhood. Functional Layout, Big Balconies on the 2nd & 3rd Floor with Direct Access from Rooms, 9' Ceilings, a Modern Kitchen With S/S Appliances, Granite Countertop, Centre Island W/ Breakfast Bar. Direct Access To Garage. Numerous Large Windows Bring Lots of Natural Light! In Close proximity to Hwy7/407, schools, Grocery Stores, Parks, Community Amenities and Hospital. Minutes walk to YRT bus, Markham Go Station. **** EXTRAS **** Fridge, Stove, Hood Fan, Dishwasher, Stacked Washer & Dryer and All ELF, All Existing Window Coverings. Handles Lawn Care and Snow Shovel. Tenant Pays All Utilities & Hot Water Tank Rental/HRV/Airmax. (id:27910)
Century 21 Landunion Realty Inc.
Th3 - 220 George Street
Toronto, Ontario
Welcome to 220 George Street Unit #Th3, a stunning urban retreat nestled in the heart of downtown Toronto. Boasting 2040 square feet of sophisticated living space, this meticulously crafted residence embodies contemporary luxury. With an address that speaks of convenience and vibrancy, this home invites you to experience the best of city living. Impeccable design, spacious interiors, and proximity to cultural landmarks make this property an exquisite haven for those seeking a cosmopolitan lifestyle. Embrace the energy of downtown Toronto in this thoughtfully curated residence at 220 George Street. (id:27910)
Unreserved
2240 Grainger Loop
Innisfil, Ontario
Exquisite Corner Unit Freehold Townhouse in the Prestigious Alcona Community! Welcome to this newlyconstructed townhouse spanning over 2400 sqft, this 4-bedroom gem boasts a modern kitchen withbreakfast bar. The 9-ft ceilings create an airy atmosphere, complemented by abundant windows thatusher in natural light. S/S Fridge, Microwave, and Dishwasher, Washer and Dryer, and Telus alarmsystem offer both luxury and security. The upgraded laminate flooring and chic window shutters marryaesthetics with functionality.Embrace the coveted Alcona lifestyle only minutes from Innisfil Beach Park, shopping, and highwayaccess. Secure this upscale opportunity today! (id:27910)
Century 21 Millennium Inc.
10 - 8 Beck Boulevard
Penetanguishene, Ontario
Welcome To Tannery Cove, Penetanguishene's Exclusive Waterfront Townhouse Community, Where Maintenance-Free Living Meets Waterfront Living. This Impressive 2,550 Sq Ft Townhouse Boasts 2 Bedrooms Plus A Loft, And 3.5 Baths. As You Enter The Main Level, You'll Be Greeted By An Open-Concept Kitchen With Upgraded Appliances, Dining Room, Beverage Bar And Sunken Living Room With Gas Fireplace And Solarium. Entertain On The Spacious Deck With Its Convenient Retractable Awning. Upstairs, The Primary Bedroom Features A Gas Fireplace, A W/O To Balcony And A 5-Piece Ensuite. The Second Bedroom Also Boasts Its Own Balcony And 3-Piece Ensuite. Another Full Bathroom And A Laundry Closet Complete This Level. The Third Level Offers A Spacious Loft With Vaulted Ceiling, Skylights, Built-In Beds And A Walkout To The Balcony. Convenience Continues With An Attached Single-Car Garage. Located Close To Downtown, Dock Lunch, Discovery Harbour, Shopping, Golf Courses, Marinas, & More. **** EXTRAS **** Condo Fees Cover Essential Amenities Such As The Dock Slip (With 30 Amp Service And Water Hookup for a boat up to 40 feet), Swimming Pool, Ground Maintenance & Snow Removal. (id:27910)
Sotheby's International Realty Canada
71 Heron Street S
Welland, Ontario
Welcome to an exquisite Freehold Townhome in Welland, a showcase of modern luxury and smart living. Just 5 year old, this home features elegant 12x24’ tiles in the foyer, leading to an open-concept living and dining space bathed in natural light. The chef's kitchen boasts quartz countertops, a custom pantry, an island, and stainless steel appliances, including a gas stove, setting the stage for culinary delight. For those less sunny days, the remote-controlled custom window coverings allow you to adjust the ambiance effortlessly, complemented by the innovative “app” controlled LED potlights that illuminate every corner of your home. The custom gas fireplace adds a touch of warmth and charm, making every winter day cozy and inviting. Embrace advanced living with automatic toilet, a top-tier security system, and a smart fridge and 2 cozy fireplaces, ensuring comfort year-round. The oak staircase, adorned with a stylish runner, leads to a versatile loft, a luxurious bathroom with an automatic toilet, stackable laundry, and two spacious bedrooms, offering peace and rejuvenation. Descend to the finished basement, where laminate flooring, ample storage, and a rec room with an electric fireplace create a perfect leisure or entertainment space. Outside, the fenced backyard, complete with a gas BBQ hookup, invites outdoor enjoyment without Condo or Road Fees. This home combines elegance, convenience, and technology, offering an unparalleled living experience in a vibrant community. Welcome to your dream home, where every detail caters to a lifestyle of sophistication and ease. (id:27910)
Right At Home Realty Brokerage Unit 36
80 Marina Village Drive
Georgian Bay, Ontario
Brand New Beautiful Townhouse with View og Georgian Bay From All 3 Levels. Lots of Natural Light! Looking For A++ Tenant 6 Months or 1 Year Lease. Waterfront Community On Georgian Bay, Community Marina, Oak Bay Golf Course, Hiking & Biking Trails! Property is Furnished! No Smoking! No Pets! **** EXTRAS **** Convenient Location Close To Hwy 400 Exit. S/S Fridge, S/S Stove, S/S Dishwasher, Washer & Dryer (Brnad New), Brand New Central A/C, One Indoor Parking & One Outdoor Parking Space. (id:27910)
Royal LePage Certified Realty
8544 Nightshande Street
Niagara Falls, Ontario
Absolutely Stunning Modern 3 Bdrm, 3 Bathroom, 2 Storey, Freehold Townhouse. An Abundance of Natural Light. Open Concept Main Flr, Laminated Flooring Upgraded By The Builder Throughout Family Room And Kitchen. This Gorgeous Home And Neighborhood Offers Too Many Amenities To List Them All But Here Are A Few: Shopping, Cineplex, Catholic High School, Golf Course. 10 Mins From The Falls, 5 Mins From Qew, And Located In A Quiet Residential Area. **** EXTRAS **** Fridge, Stove, Washer And Dryer, Walk In Closet Prim Bdrm. Close To Starbucks, Costco, Golf, Restaurants, Cinemas, Shopping, Schools, Public Transport And Minutes To The Niagara Outlets, Casino And Us Border. (id:27910)
RE/MAX Realty One Inc.
Unit 21 - 1570 Richmond Street
London, Ontario
Great Location, great opportunity for investor to own the Gable Complex multi-level Townhouse, close to all amenities, walking distance to Maxonville Mall, Banks, Restaurants, U.W.O., and University Hospital, this unit comes with four bedrooms, three baths plus a powder room, new kitchen cabinets, quartz counter, vinyl floor, spot lights, new painting and two new full baths on the third floor, powder room, also new tile floor on the Entrance hall way. **** EXTRAS **** All existing appliances are included, Fridge, Stove, Build-in dishwasher, Washer, Dryer and Microwave, Rough-in central vacuum pipeline, window's covering and fireplace are \" Sold As Is \". Rental HWT, also new Heat Pump and New Thermostat. (id:27910)
RE/MAX Atrium Home Realty
Unit 83 - 620 Colborne Street W
Brantford, Ontario
Great opportunity alert! A stunning 3-bedroom, 2.5 washroom condo townhouse with 1632 sq ft area is available for assignment sale in the highly sought-after Sienna Woods community. The prestigious location offers a plethora of amenities and is close to Grand River and Highway 403. The premium elevation features a stunning brick and stucco front exterior with modern design and high-quality luxurious finishes. Enjoy the benefits of a deck lot and choose between $5000 decor dollars or a 5-piece appliance package including stainless steel fridge, stove, and dishwasher, and white washer and dryer. Don't miss out on this amazing offer with capped development levies and a tentative closing in March 29TH 2024! **** EXTRAS **** Corner Lot, Separate Driveway Premium (id:27910)
RE/MAX Realty Services Inc.
RE/MAX Gold Realty Inc.
11 - 38 Gibson Avenue
Toronto, Ontario
Stylish Stacked Townhouse, Lexington On The Green, Gated Community, Spacious Split Layout, 974 Square Feet As Per Mpac, Built In 2007, ground level with easy access, With Front And Back Entrances Direct Access To Ground Level Patio And Courtyard. South Exposure, Filled With Natural Sunlight, 2 Bedrooms With 2 Full Washrooms. Quick Access To Hwy 400 And 401, Steps To Public Transit, Close To Shopping Plazas, Schools, Church, Park, Black Creek, Greenbelt, Etc. **** EXTRAS **** Fridge, Stove, Dishwasher, Washer, Dryer, Existing Lighting Fixtures, Window Coverings. (id:27910)
Real One Realty Inc.
Th104 - 90 Canon Jackson Drive
Toronto, Ontario
Fantastic Opportunity to own this two year old stacked townhome in Daniels Keelesdale. This home features: one bedroom, one bathroom, additional storage space in the bedroom + Parking and a Locker (which many one bedroom units don't have!!) It provides ample living space 590sqft + 84sqft terrace and premium finishes throughout! Premium East Exposure, Fronting onto Canon Jackson Park! You will love the abundance of greenspace at your doorstep! Close proximity to the Keelsdale LRT Station which is scheduled to open in 2024, Humber River Hospital, Yorkdale Mall, HWY 401 & HWY 400! Great for an end user or an investor. (id:27910)
RE/MAX Condos Plus Corporation
62 Nicort Road
Wasaga Beach, Ontario
Welcome to 62 Nicort Rd! Brand New Built 3 Bedroom, 3 Washroom Freehold Townhome. 5 minutes from the BEACH!!! This never lived in home is Bright and Spacious. Investors and first time home buyers dream. This home Features an open concept floor plan, with sprawling 9ft Ceilings on The main level, plus premium Hardwood flooring throughout the main level and up to the 2nd floor. Kitchen showcases, custom designed deluxe kitchen cabinets with taller upper cabinets, beautiful extended countertops and Brand New stainless-steel Appliances. Three well appointed and spacious bedrooms with large windows, primary featuring a walk in closet and 5 pc ensuite and 2nd floor laundry. 1.5 Car Garage with extended driveway with a total of 3 parking allowance. Separate Entrance to home from garage. Second entrance from garage to backyard. Located In Close Proximity. **** EXTRAS **** The Village of Upper Wasaga is conveniently located in the highly desirable west end of Wasaga Beach. Tarion Warranty to be transferred to new homeowner upon closing. (id:27910)
Homelife Woodbine Realty Inc.
6946 14th Avenue
Markham, Ontario
3 Bedrooms Freehold Townhouse Located In High Demand Box Grove Neighborhood, 9' Ceiling on Main Floor With Functional Layout, Single Detached Garage With Private Driveway, Newer Stone Kitchen Counter, Spacious Master Bedroom with 4 Pcs Ensuite, Huge Unfinished Basement With Cold Room, Well Kept Home By AAA Tenant, Perfect For End-User Or Investor, Minutes From Groceries, Walmart, Parks, Schools, Medical Center, Stouffville Hospital And Restaurants, Easy Access To Hwy 7 & 407, Buyer And Buyer's Agent To Verify Room Sizes And Property Tax. (id:27910)
Century 21 Atria Realty Inc.
146 Princeton Drive
Hamilton, Ontario
Welcome to a very well-kept 2 Bedroom Colonial end unit Townhome, just in move-in condition! Choice sought-after Sherwood Heights Neighborhood. It offers Hardwood floors in bedrooms, updated kitchen and baths, finished Rec room. This prime location places you minute to the LINC, surrounded by nearby parks, schools shopping, including a Shopping Plaza that offers an array of retail and dining options. Ideal for a starting family! Low maintenance! Low Condo Fees! 1 parking spot! Call today for a private viewing!! (id:27910)
RE/MAX Escarpment Realty Inc.
4e - 40 Rivermill Boulevard
Kawartha Lakes, Ontario
One of only 5 Rivermill Village Townhomes overlooking the water, this 2 +1 bedroom, 3 full bath home is a rare find. This beautiful & bright, easterly facing condo has 4 walkouts overlooking the river. Open concept design makes this home feel very spacious and welcoming. Large living room has walkout to balcony and cosy corner fireplace. Main floor bedroom has second main level walkout to balcony and semi ensuite access. The loft makes a stunning master suite (or guest suite!) with 4 piece ensuite and walk in closet for her as well as a large separate closet for him! The lower level has two more garden door walkouts to a private patio & also a workshop/utility room. The charming Rivermill Club house offers a place to gather and socialize and includes an indoor pool, roof top deck, Billiards & Workout Room. Other amenities include, Tennis, RV parking area and dock rental spaces for you to park your boat and cruise the Trent Severn Water Way. Enjoy the quiet Rivermill lifestyle! (id:27910)
Royal LePage Kawartha Lakes Realty Inc.
311 Cook Street
Meaford, Ontario
Welcome to the popular waterfront community of Meaford on Georgian Bay. Built in 2022, this beautiful 3 bed/3 bath freehold townhouse is just steps to the beach and the main street, and has views of the bay! Located in a small enclave of brand new townhouses, this home has 9 foot ceilings on the main floor, a large open concept kitchen, dining and family room, new stainless steel appliances, and sliding doors leading to an expansive back deck with a view of the bay. Upstairs, the sizeable primary suite has a double door entry, walk in closet, 5 piece ensuite and another sliding door leading to your own private second storey deck with additional views of the bay. Bonus feature is an upstairs laundry room! Two more bedrooms and a main 4 piece bathroom finish the second floor. Add value and space by finishing the basement with your own touches. This is a great price for this almost 2 year old Townhouse. Book your showing today! **** EXTRAS **** none (id:27910)
Royal LePage Locations North
575 Woodward Avenue, Unit #84
Hamilton, Ontario
Welcome to this affordable corner unit townhouse perfect as an investment property or a place to call home! The main floor entryway welcomes a large space for any personal use or custom mud room. The stairway leads to the second floor, and there awaits the kitchen, dining room & spacious living room. The 10-ft ceilings and large windows boasts a ton of sunshine. You can enjoy warm summer mornings or cozy evenings on the balcony. The second floor also offers a generously sized pantry/storage, 2-piece powder room and laundry. Upstairs on the 3rd floor, you will find a large master bedroom, 2 additional bedrooms, linen closet and 4-piece bathroom. Located just 5 to 10 minutes from all amenities, including shopping & schools. Please join us at the open house on Sunday March 10th from 2 pm - 4 pm. Do not miss out on this fantastic opportunity! (id:27910)
Century 21 Heritage Group Ltd.
520 Danks Ridge Drive W
Ajax, Ontario
Welcome To This Beautifully Designed Brand New ATOWNS Townhouse In A Much Desired South-East AjaxNeighbourhood bY Fieldgate. This Atwel Model, 1875 Sq. Ft Townhouse Comes With 3 Bedrooms And ALarge Media Room, 2.5 Washrooms, Open Concept Second Floor With Living/Dining, Breakfast Area WithAn Island With Walk Out To The Balcony. 9ft Ceiling, Unfinished Basement, Access To The House FormThe Garage. Two Entrance (Front & Back Of Building). Comes With Five Appliances (Stainless SteelFridge, Stove, Dishwasher, Washer and Dryer). Just 2 Minutes To HWY401, Minutes To The Lake. Lots OfAmenities, Schools, Ajax Convention Centre, ETC. (id:27910)
Royal LePage Signature Realty
Lot 8 - 0 Rob Blake Way
Norfolk, Ontario
Welcome to Norfolk County's first and only Net Zero subdivision built by multi year CHBA awards finalist builder Sinclair Homes. Enjoy higher levels of comfort, better indoor air quality, and extremely minimal utility bills with Solar Panels generating the electricity needed to run the home year round. 2 inches of sprayfoam insulation underneath slab helps prevent cold feet in the basement. Perfect for retirees on fixed income looking to have predictable budgets and downsizing into a home with main floor living in mind. The homes will be luxurious with stone countertops throughout, high end kitchen aid appliances included, built in pantry, kitchen island, laminate flooring in the living areas, and oversized garage space . Walkout basement allows for lots of bright light to come through. Located close to many amenities in town including groceries, Walmart, shoppers drug mart, restaurants and more. Also only 15 minutes away from Port Dover where beautiful beaches await. **** EXTRAS **** Solar panels, Stainless Steel Kitchen Aid appliance package, cold climate heat pump, walkout-basement included no premium. Farm view lot is also available at request. All pictures are for samples, please refer to brochure for standards (id:27910)
Benchmark Signature Realty Inc.
Lot 4 - 0 Rob Blake Way
Norfolk, Ontario
Welcome to Norfolk County's first and only Net Zero subdivision built by multi year CHBA awards finalist builder Sinclair Homes. Enjoy higher levels of comfort, better indoor air quality, and extremely minimal utility bills with Solar Panels generating the electricity needed to run the home year round. Perfect for retirees on fixed income looking to have predictable budgets and downsizing into a home with main floor living in mind. The homes will be luxurious with stone countertops throughout, high end kitchen aid appliances included, laminate flooring on the main, and a beautiful view from the family room in the loft that overlooks the vaulted ceiling in the great room. Loft area makes for a great space to have family over and especially nice for grandchildren staying the summer. Located close to many amenities in town including groceries, Walmart, shoppers drug mart, restaurants and more. Also only 15 minutes away from Port Dover where beautiful beaches await. **** EXTRAS **** Solar Panels, Stainless Steel Appliances, Cold Climate Heat Pump. Renderings are for examples only please refer to Brochure for all StandardFeatures and Finishes. (id:27910)
Benchmark Signature Realty Inc.
24 Durham Avenue
Barrie, Ontario
Discover Fernbrook, the epitome of modern living in this captivating 3-bedroom 3-bathroom townhouse situated in a highly sought-after Barrie neighborhood. This assignment sale presents a unique opportunity to own a true gem. The open-concept main floor is ideal for hosting gatherings, and the chefs dream kitchen is sure to impress. Upstairs, the master bedroom boasts an ensuite, while the two additional bedrooms offer ample space for your family or guests. Enjoy the luxury of a private backyard and the convenience of two parking spaces. Don't miss out on this rare chance to call this Barrie townhouse your own! The B Elevation offers approximately 1303 square feet of finished living space, with an expected closing date in June 2024. Plus, its perfectly situated close to the lake, the Go Station, Highway 400, and all essential amenities. (id:27910)
Real Home Canada Realty Inc.
122 Shoreview Place
Stoney Creek, Ontario
Luxury Lakefront Living along with Lakeside Trails & Sandy Beach. Main floor Features 9 Foot Ceilings Throughout with Open-Concept Main Floor, Private Office Space & custom designer powder room with upgraded light fixtures and cascade window shades add to the upscale feel of the home. The custom kitchen is a chef's dream, with quartz counters, custom backsplash, under valance lighting, pantry, pot filler, glass rinser, garburator, huge Island with storage & all stainless-steel appliances for entertaining indoors. The open concept breakfast area leads to the fully fenced maintenance free yard complete with concrete floors, outdoor island, mini fridges, string lights & greenery for privacy. A perfect spot to relax or enjoy the company of family and friends. On the 2nd floor you have the convenience of laundry room with custom cabinets and custom closet. The primary bedroom is spacious with views of the lake, spa like ensuite bath with separate tub and glass shower and huge custom - made walk - in closet. An additional main bath with 2 spacious bedrooms with pot lights & Cascade window shades complete the upper level. The whole house is carpet free and the paint used on walls is scuffex from Benjamin Moore. (id:27910)
Royal LePage NRC Realty
26 - 11 Lytham Green Circle
Newmarket, Ontario
Rooftop Terrace (365 Sq.Ft) Is A Big Feature Of This Fabulous 3 Bedroom, 1,485 St.Ft Model 3A, With 2 1/2 Baths! Corner Unit With South & East Exposure. Close To Hwy 404 & 400, Upper Canada Mall, Public Transit, GO Train, Restaurants & Costco. Beautifully Landscaped Amenity Area With, Private Park, Walking Trails and Play Area. This Is An Assignment Sale In Andrin Homes ""Live Smart"" Glenway Urban Town Community. (id:27910)
Intercity Realty Inc.
5 - 29 Schuyler Street
Brant, Ontario
One Year Old Never Lived Open Concept Townhouse For Sale In North Of Paris. Pot Lights on 1st & 2nd Floor. Aprx. 20 Minutes From Cambridge. Close to All Major Amenities, Spacious Kitchen Features Trendy White Cabinetry Pans Drawers. Condo Fees is 115.75 Which Covers Snow Removal And Lawn Maintenance. (id:27910)
Index Realty Brokerage Inc.
640 Pape Avenue
Toronto, Ontario
Step Inside This Deceivingly Spacious Mixed-Use Investment Opportunity In Prime Riverdale! This Rarely Offered End Unit Stands On A Vibrant Corridor Offering Maximum Visibility Amidst A Constant Flow Of Vehicular And Foot Traffic. The Main & Lower Levels Of The Building Currently Functions As A Roomy Live/Work Space That Comfortably Caters To The Needs Of Both Modern Businesses And Congenial Living. The Second Level Offers An Inviting 1-Bedroom Apartment Stylishly Finished With Ample Natural Light And A Large Terrace That's Perfect For Entertaining. Parking Via Laneway - Large Enough For Two Vehicles. Main Level Allows For Many Uses. Seize The Chance To Elevate Your Investment Portfolio To New Heights! **** EXTRAS **** Inc Stove (2), Fridge (2), Hoodfan (2), Dishwasher, Washer, Dryer, Window A/C Unit, All Bathroom Mirrors, All ELF's Not Belonging To Tenants, All Blinds/Window Coverings Not Belonging To Tenants. (id:27910)
Psr
527 Shaver Road, Unit #unit 16
Ancaster, Ontario
Looking for a BRAND NEW TOWNE but are TOO EXCITED to wait? Now you don’t have to as DiCENZO HOMES has released their FINAL “3” STOREY URBAN TOWNE. Stunning exterior finishes of brick, stucco & stone welcome you inside to a spacious OPEN CONCEPT dining, kitchen & living area. The chefs kitchen boasts many upgrades including QUARTZ countertops, large island with “built in” microwave & breakfast bar & stainless steel appliances. Formal Dining Area & Living Room offers a “floating gas fireplace” that you can create the perfect feature wall. Time to relax, escape “upstairs” to your PRIMARY RETREAT with dual closets & ensuite. A second bedroom awaits with main bath & upstairs laundry. Downstairs does not disappoint… an additional 3rd bedroom or office has its own 3 piece bathroom. Fabulous location close to all amenities & the 403 access in a few minutes! (id:27910)
Coldwell Banker Community Professionals
30 Terry Fox Street
Markham, Ontario
Best location in Markham, close to all amenities Freehold townhome, modern, open concept , spacious, stainless steel appliances , warm and inviting, harwood floor thru out, no maintenance fee, master bedroom ensuite, 2 washroom on second floor **** EXTRAS **** S/S fridge, S/S stove, S/S dishwasher, washer, dryer, all electric light fixtures, all window coverings (id:27910)
Century 21 Percy Fulton Ltd.
18 - 1443 Huron Street
London, Ontario
Amazing Opportunity For First Time Home Buyers As Well As For Investors. Main Floor Offers ASpacious Living Room & Dining Room Area, 2 Pc Bath, Kitchen W/Backsplash & Dining Room WhichProvides Direct Access To Backyard Patio Door. The 2nd Floor Has Master Bedrm & 2 Other Room W/ 3PcBath. Close To All Amenities & Bus Routes. A Great Property To Add To Your Portfolio. **** EXTRAS **** Carbon Monoxide Detector, Dishwasher, Washer, Dryer, Fridge, Stove, Smoke Detector, WindowCoverings. (id:27910)
Royal LePage Flower City Realty
23 Bakewell Street
Brampton, Ontario
'The Sicilia Mode'. 9 Foot Ceilings on main level. Gleaming hardwood floors in the living room. Anyone would love the modern upgraded kitchen (2020) with shining built-in appliances (2020), upgraded granite counter and breakfast bar. Room on GF can be utilized as a family room or a bedroom ( En-suite 4 piece washroom). Wooden loft for extra storage in garage. Won't Last Long! **** EXTRAS **** Stainless steel fridge, Stove, Dishwasher, B/I Microwave, Clothes Washer & Dryer. (id:27910)
Royal LePage Signature Realty
308 - 1525 Kingston Road
Pickering, Ontario
Discover ultra modern living in this gorgeous CORNER UNIT 1-bedroom stacked townhome, with soaring 9-foot ceilings meticulously crafted by Daniels. Boasting a spacious open concept design and being a corner unit; this home is flooded with natural light from east & north, featuring an enormous walk-out patio for an extended living space. The kitchen shines with stainless steel appliances, a breakfast bar, and chic subway tile backsplash. Live in the comfort of wood floors throughout, a large master bedroom with additional built-in storage, and direct access to garage parking/extra storage. The grounds of this complex include a plethora of amenities including a playground, greenhouse, & garden plots. Perfectly, located minutes from Hwy 401, Pickering Town Centre, and a DRT bus stop, this home provides unparalleled accessibility and convenience. Whether you're an investor or seeking a stylish abode, this property offers a lifestyle of ease and elegance. (id:27910)
RE/MAX Professionals Inc.
A117 - 3453 Victoria Park Avenue
Toronto, Ontario
Brand New Luxury Condo Townhouse Of Victoria Garden Located at Finch and Victoria Park Ave. Quiet And Safe Community With Plaza And Other Amenities Closed By. Extremely Functional Layout Of The Unit With Den Capable Of Being Used as 2nd Bedroom. Private Front Patio Provides Huge Enjoyment of Outdoor Activities. Bus Stops At Door Steps. Minutes To Highway 404/401, Walk Distance To Seneca College And Many Other Private Schools. One Parking and one Locker Included. **** EXTRAS **** Fridge, Stove, Dishwasher, Washer and Dryer, One Parking and 1 Locker. (id:27910)
Century 21 Landunion Realty Inc.
679 - 3 Everson Drive
Toronto, Ontario
Modern & Gorgeous 2Bdrm+ Den Townhouse In Prime North York Area. Highly Demanded Corner Unit. Private Patio Perfect For Bbq, Maple Laminate Floors Throughout. Gas Fireplace. Tastefully Decorated,Very Practical Layout With No Stairs To Climb. Excellent Location, Steps To Park, Shops, Restaurants, 2 Subways, 401, 24 Hr Rabba + More! (id:27910)
Smart Sold Realty
19 Mariner's Pier Way
Orillia, Ontario
Welcome to Mariners Pier, where luxury meets lakeside living in Orillia's vibrant new waterfront community. Situated on the shores of Lake Simcoe, this stunning 3-bedroom townhome offers an unparalleled living experience spread across three levels, complete with a spacious rooftop terrace boasting breathtaking panoramic views and an oversized single-car garage. Ascend to the second level, where the heart of the home awaits. A custom-designed kitchen seamlessly flows into the dining area. The adjacent living room features a walkout balcony, inviting in natural light and offering a spot to relax and unwind. On the third level, retreat to the primary bedroom complete with a 3-piece ensuite. Two additional bedrooms, a 4-piece main bathroom and laundry closet complete this level. As a resident of Mariner's Pier, you'll enjoy exclusive access to a dedicated boat slip at the private marina. The Marina Clubhouse includes an outdoor swimming pool, patio, fire pit, park, and a playground. **** EXTRAS **** Conveniently located near shopping, dining, healthcare facilities, parks, golf courses, trails, outdoor activities including fishing, skiing, ice fishing, and snowmobiling. (id:27910)
Sotheby's International Realty Canada
56 - 50 Turntable Crescent
Toronto, Ontario
Bright and Open 2 Bedroom Townhouse Located In Davenport Village, Close To All Amenities. Upgraded With Hardwood Floors Throughout. The Primary Bedroom has a Large Walk-In Closet. Both Bedrooms Face a Quiet Courtyard. Large Terrace for BBQ'ing or just enjoying the outdoors! Conveniently Located Close to Ttc, Minutes From Bloor Subway Line/Go/Up. Grocery, Incredible Parks, Restaurants & Coffee Shops Within Walking Distance. One Underground Parking Spot Included And Visitor Parking is Available. Pets allowed! This is a great community and very quiet! (id:27910)
Sutton Group Old Mill Realty Inc.


