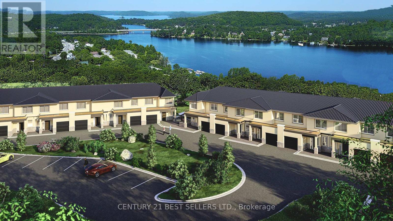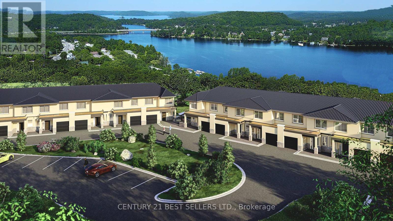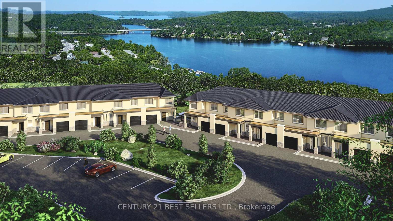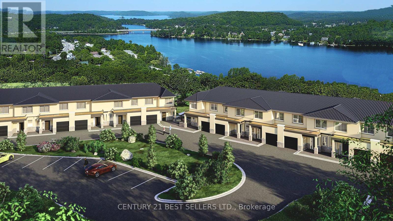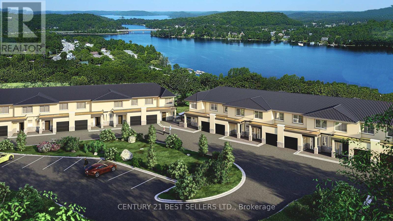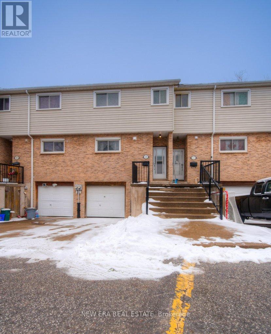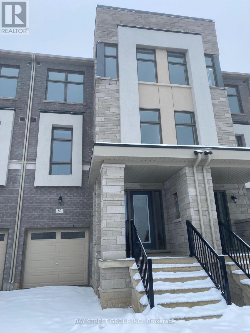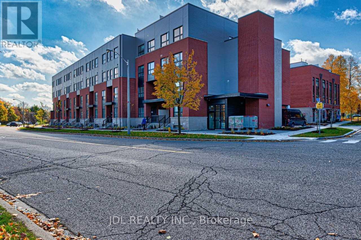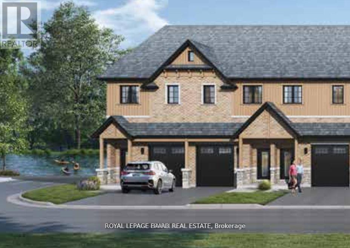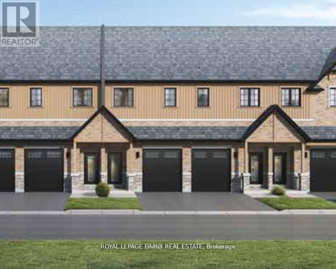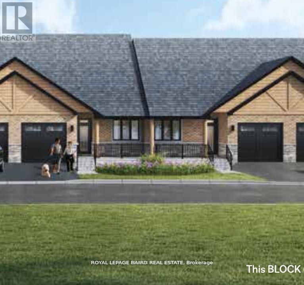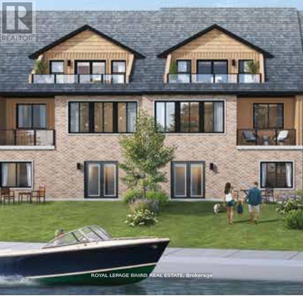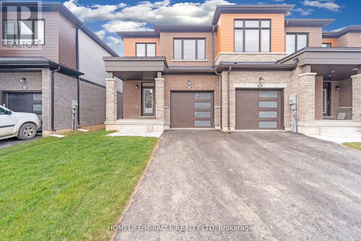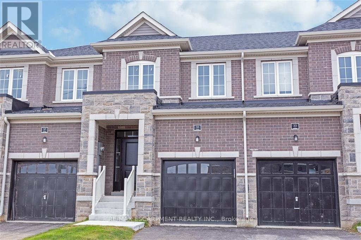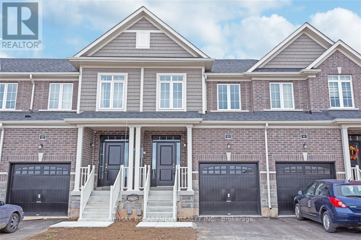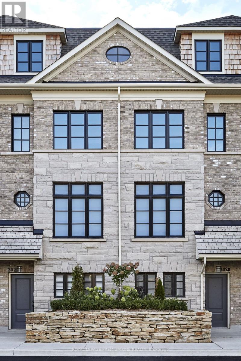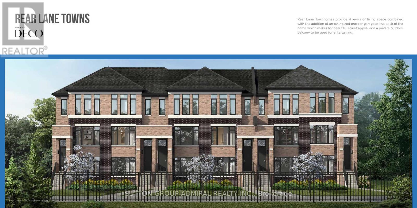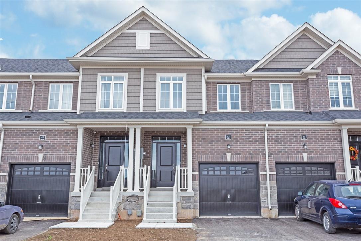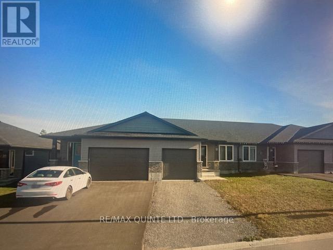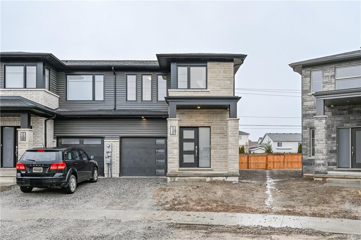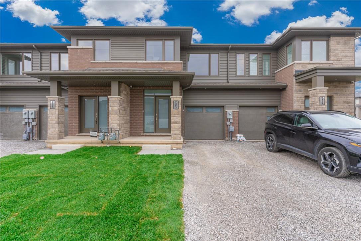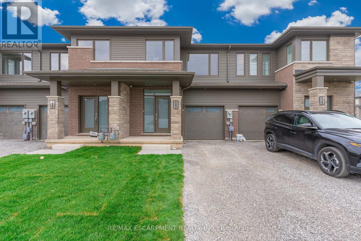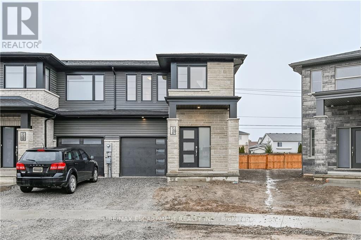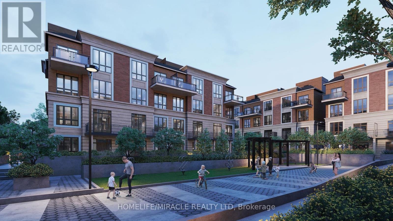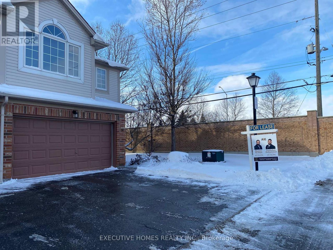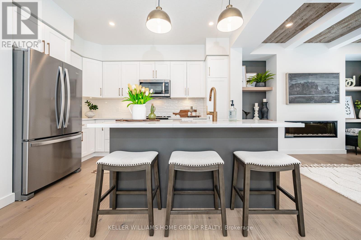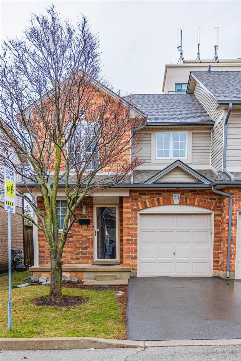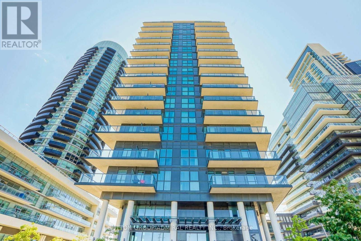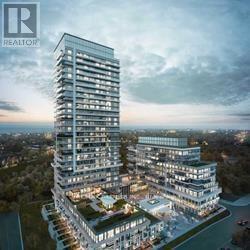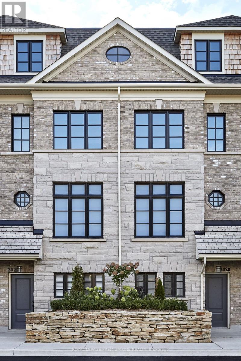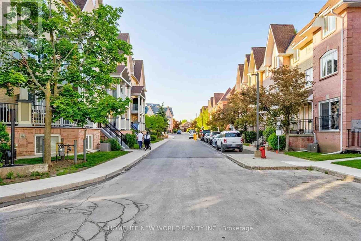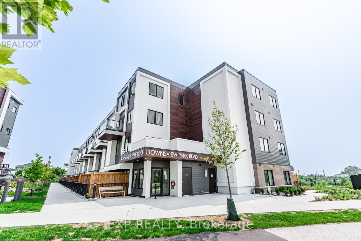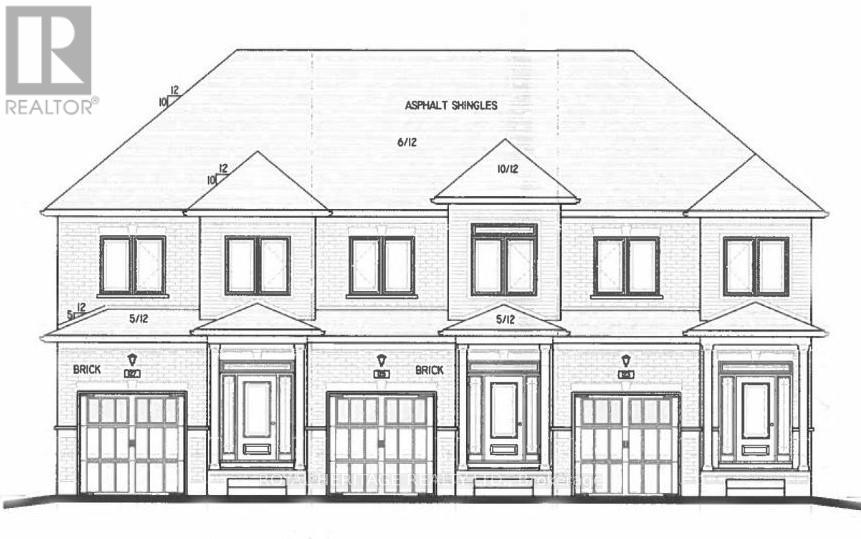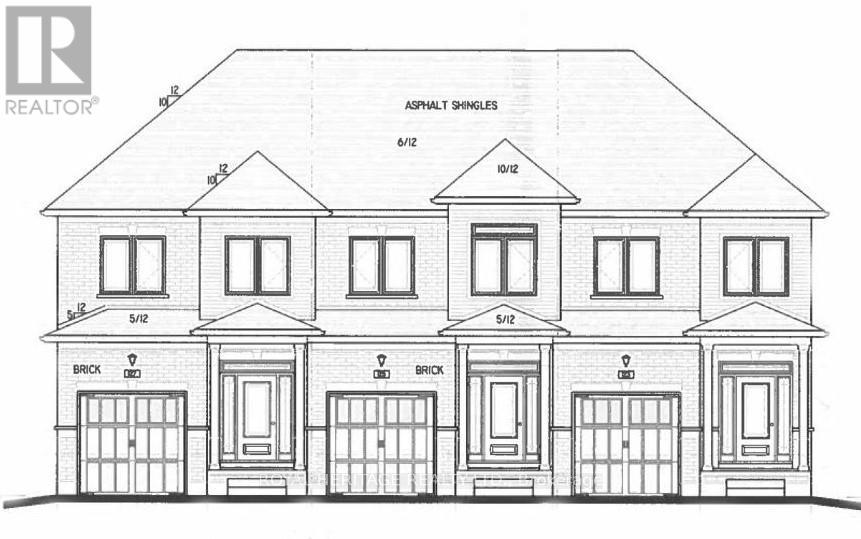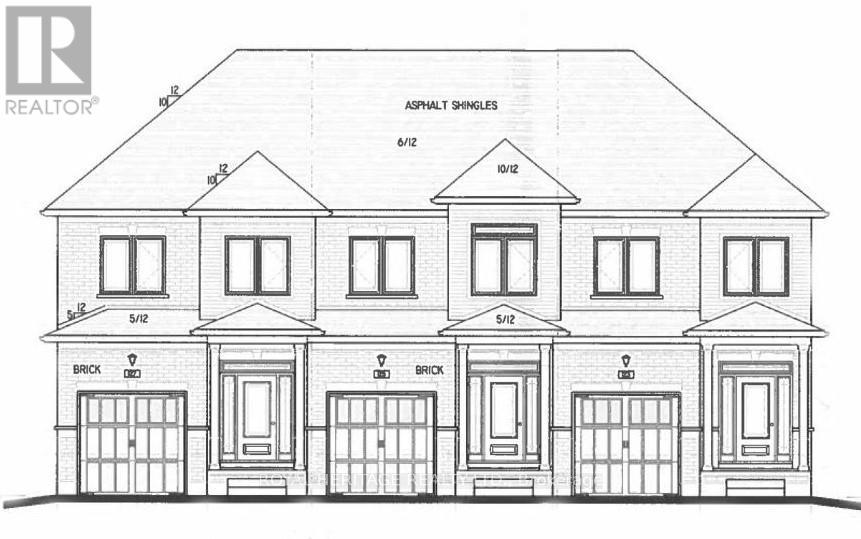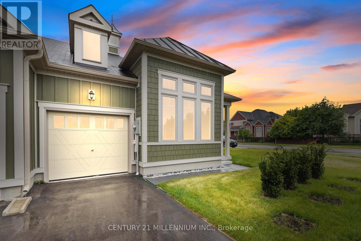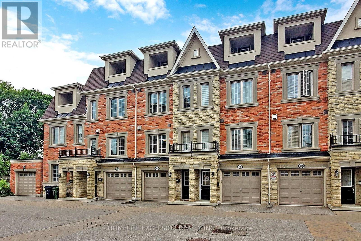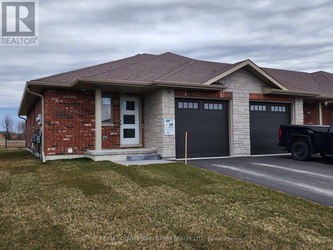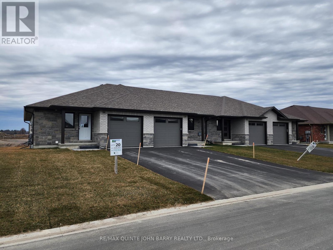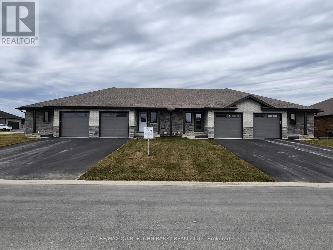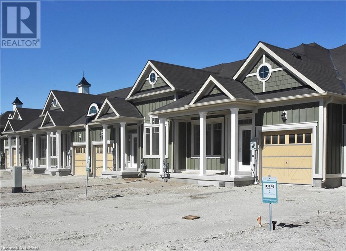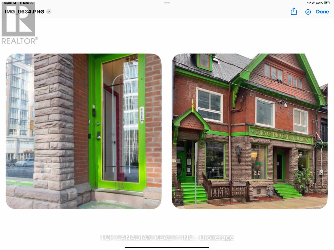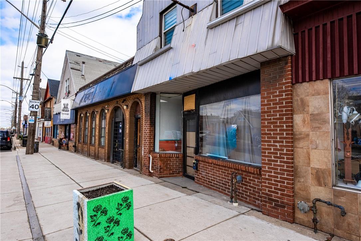29-2 Horizon Lane
Huntsville, Ontario
Stunning location, enjoy the beauty of Muskoka. You are overlooking the serene waters of Hunters Bay. Short distance to Muskoka's beautiful Arrowhead Provincial Park. Spectacular unit, 1 BDRM plus den (could be converted to 2 BDRM), over 1,250 Sq FT offers impressive layout, impeccable-designed kitchen with custom-made cabinets and high-quality quartz countertops, stainless steel high-efficiency appliances with extended 10-year warranty, high-quality vinyl floors throughout the unit. Large Italian porcelain tiles in the kitchen, bathrooms, and foyer. Custom-made millwork in the foyer and bedroom closets. Gated community with custodian on the site. Modern design, stylish townhomes designed for contemporary living. Community living; Embrace the warmth of a vibrant community in Huntsville. Proximity to amenities; Enjoy convenient access to an outdoor gym, BBQ, rest areas, walking trails, mini gold course and more! **** EXTRAS **** The unit shows extremely well as it is a brand-new complex surrounded by the magnificent views of the Hunters Bay and Ravine. Convenient location close to HWY 400 exit. (id:27910)
Century 21 Best Sellers Ltd.
15-2 Horizon Lane
Huntsville, Ontario
Stunning location, enjoy the beauty of Muskoka. You are overlooking the serene waters of Hunters Bay. Short distance to Muskoka's beautiful Arrowhead Provincial Park. Spectacular unit, 1 BDRM plus den (could be converted to 2 BDRM), over 1,250 Sq FT offers impressive layout, impeccable-designed kitchen with custom-made cabinets and high-quality quartz countertops, stainless steel high-efficiency appliances with extended 10-year warranty, high-quality vinyl floors throughout the unit. Large Italian porcelain tiles in the kitchen, bathrooms, and foyer. Custom-made millwork in the foyer and bedroom closets. Gated community with custodian on the site. Modern design, stylish townhomes designed for contemporary living. Community living; Embrace the warmth of a vibrant community in Huntsville. Proximity to amenities; Enjoy convenient access to an outdoor gym, BBQ, rest areas, walking trails, mini gold course and more! **** EXTRAS **** The unit shows extremely well as it is a brand-new complex surrounded by the magnificent views of the Hunters Bay and Ravine. Convenient location close to HWY 400 exit. (id:27910)
Century 21 Best Sellers Ltd.
17-2 Horizon Lane
Huntsville, Ontario
Stunning location, enjoy the beauty of Muskoka. You are overlooking the serene waters of Hunters Bay. Short distance to Muskoka's beautiful Arrowhead Provincial Park. Spectacular unit, 1 BDRM plus den (could be converted to 2 BDRM), over 1,250 Sq FT offers impressive layout, impeccable-designed kitchen with custom-made cabinets and high-quality quartz countertops, stainless steel high-efficiency appliances with extended 10-year warranty, high-quality vinyl floors throughout the unit. Large Italian porcelain tiles in the kitchen, bathrooms, and foyer. Custom-made millwork in the foyer and bedroom closets. Gated community with custodian on the site. Modern design, stylish townhomes designed for contemporary living. Community living; Embrace the warmth of a vibrant community in Huntsville. Proximity to amenities; Enjoy convenient access to an outdoor gym, BBQ, rest areas, walking trails, mini gold course and more! **** EXTRAS **** The unit shows extremely well as it is a brand-new complex surrounded by the magnificent views of the Hunters Bay and Ravine. Convenient location close to HWY 400 exit. (id:27910)
Century 21 Best Sellers Ltd.
13-2 Horizon Lane
Huntsville, Ontario
Stunning location, enjoy the beauty of Muskoka. You are overlooking the serene waters of Hunters Bay. Short distance to Muskoka's beautiful Arrowhead Provincial Park. Spectacular unit, 1 BDRM plus den (could be converted to 2 BDRM), over 1,250 Sq FT offers impressive layout, impeccable-designed kitchen with custom-made cabinets and high-quality quartz countertops, stainless steel high-efficiency appliances with extended 10-year warranty, high-quality vinyl floors throughout the unit. Large Italian porcelain tiles in the kitchen, bathrooms, and foyer. Custom-made millwork in the foyer and bedroom closets. Gated community with custodian on the site. Modern design, stylish townhomes designed for contemporary living. Community living; Embrace the warmth of a vibrant community in Huntsville. Proximity to amenities; Enjoy convenient access to an outdoor gym, BBQ, rest areas, walking trails, mini gold course and more! **** EXTRAS **** The unit shows extremely well as it is a brand-new complex surrounded by the magnificent views of the Hunters Bay and Ravine. Convenient location close to HWY 400 exit. (id:27910)
Century 21 Best Sellers Ltd.
27-2 Horizon Lane
Huntsville, Ontario
Stunning location, enjoy the beauty of Muskoka. You are overlooking the serene waters of Hunters Bay. Short distance to Muskoka's beautiful Arrowhead Provincial Park. Spectacular unit, 1 BDRM plus den (could be converted to 2 BDRM), over 1,250 Sq FT offers impressive layout, impeccable-designed kitchen with custom-made cabinets and high-quality quartz countertops, stainless steel high-efficiency appliances with extended 10-year warranty, high-quality vinyl floors throughout the unit. Large Italian porcelain tiles in the kitchen, bathrooms, and foyer. Custom-made millwork in the foyer and bedroom closets. Gated community with custodian on the site. Modern design, stylish townhomes designed for contemporary living. Community living; Embrace the warmth of a vibrant community in Huntsville. Proximity to amenities; Enjoy convenient access to an outdoor gym, BBQ, rest areas, walking trails, mini gold course and more! **** EXTRAS **** The unit shows extremely well as it is a brand-new complex surrounded by the magnificent views of the Hunters Bay and Ravine. Convenient location close to HWY 400 exit. (id:27910)
Century 21 Best Sellers Ltd.
7-2 Horizon Lane
Huntsville, Ontario
Stunning location, enjoy the beauty of Muskoka. You are overlooking the serene waters of Hunters Bay. Short distance to Muskoka's beautiful Arrowhead Provincial Park. Spectacular unit, 1 BDRM plus den (could be converted to 2 BDRM), over 1,250 Sq FT offers impressive layout, impeccable-designed kitchen with custom-made cabinets and high-quality quartz countertops, stainless steel high-efficiency appliances with extended 10-year warranty, high-quality vinyl floors throughout the unit. Large Italian porcelain tiles in the kitchen, bathrooms, and foyer. Custom-made millwork in the foyer and bedroom closets. Gated community with custodian on the site. Modern design, stylish townhomes designed for contemporary living. Community living; Embrace the warmth of a vibrant community in Huntsville. Proximity to amenities; Enjoy convenient access to an outdoor gym, BBQ, rest areas, walking trails, mini gold course and more! **** EXTRAS **** The unit shows extremely well as it is a brand-new complex surrounded by the magnificent views of the Hunters Bay and Ravine. Convenient location close to HWY 400 exit. (id:27910)
Century 21 Best Sellers Ltd.
15 - 149 St Catharine Street
West Lincoln, Ontario
Welcome to the epitome of stylish and modern living in Smithville! This renovated 3-bed, 2-bath townhouse condo is a true gem, offering a perfect blend of contemporary design and comfortable living. Step inside to discover a thoughtfully updated interior featuring a seamless flow and a wealth of natural light. The kitchen boasts modern appliances, granite countertops, and ample storage space. It effortlessly connects to the dining area, creating an ideal setting for entertaining guests or enjoying family meals. The renovated bathrooms feature contemporary fixtures and finished basement provides extra living space. A private patio invites you to step outdoors and enjoy the fresh air, making it the perfect spot for morning coffee or evening relaxation. With a townhouse condo, exterior maintenance is provided, allowing you to enjoy a low-maintenance lifestyle. The community atmosphere and small-town charm make this an ideal choice for those seeking both comfort and convenience. (id:27910)
New Era Real Estate
82 Puisaya Drive N
Richmond Hill, Ontario
Luxury Modern ""Freehold Townhouse"" 9' ceilings On Multiple Levels Garage, Private Driveway, & Backyard, Ample Space For Parking And Outdoor Enjoyment Awaits. No POTL Fees, While The Infusion Of Over $13k In Upgrades Elevates The Overall Living Standard. **** EXTRAS **** S/S Fridge, S/S Dishwasher, S/S Stove, S/S Hood Range, Washer & Dryer, A/C And All Pot Lights And Light Fixtures. (id:27910)
Bay Street Group Inc.
327 - 2100 Bridletowne Circle
Toronto, Ontario
Townhouse With Low Maintain Fee.Motivated Seller.Don't Miss.Rarely Offered 3+1 Bedroom Granite/Quartz Counter Tops In All Washrooms, Excellent Location, Backs Onto Elementary School & Greenspace/Park, 1 Minute Walk To High School, Walking Distance To Grocery, Mall, Library, T.T.C.**** **** EXTRAS **** Stainless Steel Fridge, S/S Stove & S/S Built-In Dishwasher, Washer&Dryer,Window Coverings (id:27910)
Jdl Realty Inc.
3 Pond Street
Trent Hills, Ontario
Incredible Trent River Location Overlooking Lock 18! Surrounded By Water! Beautiful 3 Bedroom End Unit Townhome At Lock 18 Backing Onto Pond And Overlooking The Trent River In The Town Of Hastings. Walking Distance To Restaurants And Shops. Offering 1,740 Square Feet Of Finished Living Space With Amazing Features Included: Walk-out basement, Hardwood throughout, Granite Countertops In Kitchen And Bathrooms, Stainless Steel Kitchen Appliances; 9' Ceilings On Main Floor, Hardwood Staircase With Choice Of Iron Or Oak Pickets, Upgraded Trim, Smooth Ceilings. Several LED Pot Lights On Main Floor. Beautiful Kitchen Featuring Large Island. Our Sales Team Can Help You Personalize Your Space To Suit Your Needs! (id:27910)
Royal LePage Baird Real Estate
Royal LePage Frank Real Estate
5 Pond Street
Trent Hills, Ontario
Incredible Trent River Location Overlooking Lock 18! Surrounded By Water! Beautiful 3 Bedroom Townhome At Lock 18 Backing Onto Pond And Overlooking The Trent River In The Town Of Hastings. Walking Distance To Restaurants And Shops. Offering 1,740 Square Feet Of Finished Living Space With Amazing Features Included: Walk-out basement, Hardwood throughout, Granite Countertops In Kitchen And Bathrooms, Stainless Steel Kitchen Appliances; 9' Ceilings On Main Floor, Hardwood Staircase With Choice Of Iron Or Oak Pickets, Upgraded Trim, Smooth Ceilings. Several LED Pot Lights On Main Floor. Beautiful Kitchen Featuring Large Island. Our Sales Team Can Help You Personalize Your Space To Suit Your Needs! (id:27910)
Royal LePage Baird Real Estate
Royal LePage Frank Real Estate
12 Pond Street
Trent Hills, Ontario
Incredible Trent River Location Overlooking Lock 18! Now Under Construction. Surrounded By Water! Beautiful 2 Bedroom Bungalow Townhome Backing Onto Lock 18 And The Trent River In The Town Of Hastings. Walking Distance To Restaurants And Shops. Amazing Features Included: Hardwood throughout, Granite Countertops In Kitchen And Bathrooms, Stainless Steel Kitchen Appliances; 9' Ceilings On Main Floor, Hardwood Staircase With Choice Of Iron Or Oak Pickets, Upgraded Trim, Smooth Ceilings. Several LED Pot Lights. Beautiful Kitchen Featuring Large Island. Option To Finish Basement Is Available Creating Additional Living Space For Total Square Footage Of Over 2,400. Some Walk-Out Lots Available! Our Sales Team Can Help You Personalize Your Space To Suit Your Needs! (id:27910)
Royal LePage Baird Real Estate
Royal LePage Frank Real Estate
26 Pond Street
Trent Hills, Ontario
Incredible Trent River Location Overlooking Lock 18! Surrounded By Water! Beautiful 3 Bedroom Bungaloft Townhome with walk-out basement Backing Onto Lock 18 And The Trent River In The Town Of Hastings. Walking Distance To Restaurants And Shops. Offering 1,940 Square Feet Of Finished Living Space With Amazing Features Included: Hardwood throughout, Granite Countertops In Kitchen And Bathrooms, Stainless Steel Kitchen Appliances; 9' Ceilings On Main Floor, Hardwood Staircase With Choice Of Iron Or Oak Pickets, Upgraded Trim, Smooth Ceilings. Several LED Pot Lights. Beautiful Kitchen Featuring Large Island. Option To Finish Basement Is Available Creating Additional Living Space For Total Square Footage Of Over 3,000. Our Sales Team Can Help You Personalize Your Space To Suit Your Needs! (id:27910)
Royal LePage Baird Real Estate
Royal LePage Frank Real Estate
41 Sugar May Avenue
Thorold, Ontario
Welcome to your brand new and one of the VERY FEW 3 bedroom END-UNIT townhouses in this community. End-units are excellent as they allow for MORE WINDOWS and give a SEMI-DETACHED house feel! This house showcases a beautiful modern exterior and upon entering the house, this modern feel continues throughout the house with beautiful hardwood flooring and upgraded door panels. As you enter into the open concept living, dinning and kitchen area you see a timeless kitchen with upgraded black quartz countertop, all stainless steel appliances including a microwave, and a very spacious pantry. Going up to the second floor there are the spacious bedrooms and 2 full beautiful bathrooms with many upgrades. A spacious laundry room is also conveniently located upstairs. Last but not the least the basement is prepped for finishing with a 3 piece rough-in and a cold cellar upgrade. Located in a prime location of the Niagara falls region. Only a 15 minutes drive to Niagara Falls and Brock University! **** EXTRAS **** Upgrades worth approximately 12k. Fully upgraded showers w/ frameless glass doors, shower niche & ceramic tile shower flooring(vs. standard acrylic). Upgraded kitchen quartz countertops. Modern finish doors and metal stair pickets. (id:27910)
Homelife/miracle Realty Ltd
35 Jell Street
Guelph, Ontario
SEPARATE ENTRANCE/PRIVATE YARD/3 CAR PARKING- This Brand New! Freehold townhome with walkout basement in sought-after south end Guelph in the beautiful Royal Valley community. 3 bed/2.5 bath, with over 30k of upgrades, open concept living area with stylish kitchen and new stainless steel appliances. Gorgeous hardwood on main floor with 9’ smooth ceilings. Ease of living laundry room on main floor. Private backyard backing onto trees. Tarion warranty applies. This Stunning Freehold New Build is one you won't want to miss! (id:27910)
RE/MAX Escarpment Realty Inc.
43 Jell Street
Guelph, Ontario
Brand New! Freehold townhome with walk-out basement in sought-after south end Guelph in the beautiful Royal Valley community. Accommodation to park 3 cars, 3 bed/2.5 bath, over 30k in upgrades, open concept living area with upgraded worry-free granite kitchen countertop and new stainless steel kitchen appliances. Stylish hardwood throughout main floor and 2nd floor hallway complementing the gorgeous oak staircase. Ease of living laundry room on main floor. Private backyard backing onto trees. Close to all amenities and the University of Guelph. Tarion warranty applies. (id:27910)
RE/MAX Escarpment Realty Inc.
60 - 40 Lunar Crescent
Mississauga, Ontario
Rare brand new Luxury Townhome END LOT! Dunpar's newest Development located in the heart of Streetsville, Mississauga. Steps from Shopping, Dining, Entertainment. This gem includes Undermount Kitchen Sink, 9.6 Ft Smooth Ceilings Throughout, Frameless Glass Shower Enclosure and Deep Soaker Tub in Ensuite. 250 sq ft Rooftop overlooks City and comes with water and gas line for BBQ with Pergola and is water-pressure treated. Dunpar Offering a Private Mortgage-No Qualification Needed! Terms: 3.5% Interest Rate with a 20% Down payment requirement for 5 years or when rates drop below 3.5%. **** EXTRAS **** 1 Car Parking. 12 x 24 upgraded kitchen tiles, stainless steel kitchen appliances. Silestone countertops in the bathroom. (id:27910)
Royal LePage Premium One Realty
7 Cherry Hill Lane
Barrie, Ontario
Fronting To The Woods. Modern Townhouse Conveniently Located Next To South Barrie Go Station. 3 Bedrooms With 4 Washrooms, Large Windows, Oversized Terrace, Oversized Garage, Overlooks Park. Full Basement with Cold Room. Surrounded By Greenery, community Parks, Playgrounds And Trails, Shores Of Lake Simcoe. (id:27910)
Sutton Group-Admiral Realty Inc.
43 Jell Street
Guelph, Ontario
Brand New! Freehold townhome with walk-out basement in sought-after south end Guelph in the beautiful Royal Valley community. Accommodation to park 3 cars, 3 bed/2.5 bath, over 30k in upgrades, open concept living area with upgraded worry free granite kitchen countertop and new stainless steel kitchen appliances. Stylish hardwood throughout main floor and 2nd floor hallway complementing the gorgeous oak staircase. Ease of living laundry room on main floor. Private backyard backing onto trees. Close to all amenities and the University of Guelph. Tarion warranty applies. (id:27910)
RE/MAX Escarpment Realty Inc.
35 Jell Street
Guelph, Ontario
SEPARATE ENTRANCE/PRIVATE YARD/3 CAR PARKING- This Brand New! Freehold townhome with walkout basement in sought-after south end Guelph in the beautiful Royal Valley community. 3 bed/2.5 bath, with over 30k of upgrades, open concept living area with stylish kitchen and new stainless steel appliances. Gorgeous hardwood on main floor with 9’ smooth ceilings. Ease of living laundry room on main floor. Private backyard backing onto trees. Tarion warranty applies. This Stunning Freehold New Build is one you won't want to miss! Taxes, ARN & PIN not yet assessed due to new build. RSA. Attach Schedule B & Form 801. 48 HR Irrevocable. (id:27910)
RE/MAX Escarpment Realty Inc.
27 Caleb Crescent
Quinte West, Ontario
Only 4 yrs old w/ flexible possession, this well-kept bungalow townhome offers 2 beds, 2 baths & attached garage. The primary bed has a 3 pc ensuite & large walk-in closet. There is also a 2nd bed, 4pc bath & main floor laundry. Open-concept w/pot lights & the kit has a 6-seat peninsula & pantry. A large walkout brings you to a deck w/ fenced backyard, perfect for BBQ’s and gatherings. Convenient 1-level living w/ plenty of room for family & friends to visit. Short distance to CFB Trenton, easy access to HWY 401 & Batawa Ski Hill. Nearby: Children's playground, Shopping, Riverfront Park, Public School, Arena & Waterpark. Please allow 2 days irrevocable on all offers.Tenant is responsible for heat, hydro, water, sewer, grass cutting & snow removal. Basement is currently being used for storage & is not included in the rental at this time. Once landlord has reviewed OREA Form 410, Rental Application & if accepted, OREA Form 400 – Agreement to Lease will be completed by landlord & tenant. (id:27910)
RE/MAX Quinte Ltd.
7320 Marvel Drive
Niagara Falls, Ontario
Welcome to 7320 Marvel Drive, a stunning preconstruction townhouse nestled in a desirable location. This spacious and modern 3-bedroom, 3-bathroom townhouse offers a comfortable and convenient lifestyle for you and your family. Situated on a premium lot, this property boasts over $29,000 worth of upgrades, ensuring that every detail has been carefully considered. The main floor features beautiful vinyl plank flooring, adding a touch of elegance to the living space. The addition of an air conditioner guarantees year-round comfort, while the second-floor 3-piece bathroom provides added convenience. With a basement 3-piece rough-in, you have the flexibility to create additional living space according to your needs. One of the many highlights of this townhouse is its proximity to a future school, making it an ideal choice for families with children. With its prime location and impressive features, this townhouse offers the perfect blend of comfort and style. Don't miss out on the chance to make this property yours. Contact us today to schedule a viewing and experience all that 7320 Marvel Drive has to offer. (id:27910)
RE/MAX Escarpment Realty Inc.
7353 Marvel Drive
Niagara Falls, Ontario
Welcome to 7353 Marvel Drive, a stunning pre townhouse that offers the blend of luxury, convenience, and modern living. This exceptional property boasts 3 spacious bedrooms and 3 bathrooms, providing ample apace for relaxation and comfort. Step inside and be greeted by over $17,000 worth of upgrades that make this home truly extraordinary. enjoy the convenience of the integrated home automation and security system, complete with 6 months of monitoring and an online subscription. Feel secure and at ease knowing that your new home is equipped with top-of-the-line technology. As a bonus, this property comes with a Tarion warranty, giving you peace of mind and assurance for years to come. The upgraded basement window adds versatility to the space, offering the potential for a legal bedroom or creating a cozy den. Plus, there's rough-in for a basement 3-piece bathroom, allowing you to personalize the space according to your needs. Located in a vibrant neighborhood, this townhouse benefits from the upcoming addition of a new school nearby. Families will appreciate the convenience and accessibility it provides for their children's education. Beyond the neighborhood's boundaries lies the magnificent Niagara Falls, world-renowned for its breathtaking waterfalls. Discover the beauty of nature as you explore nearby wineries, parka, and trails. Indulge in entertainment at the casino, improve your swing at the golf course or shop to your heart's content - all just minutes away. (id:27910)
RE/MAX Escarpment Realty Inc.
7353 Marvel Drive
Niagara Falls, Ontario
Welcome to 7353 Marvel Drive, a stunning pre townhouse that offers the blend of luxury, convenience, and modern living. This exceptional property boasts 3 spacious bedrooms and 3 bathrooms, providing ample space for relaxation and comfort. Step inside and be greeted by over $17,000 worth of upgrades that make this home truly extraordinary. Enjoy the convenience of the integrated home automation and security system, complete with 6 months of monitoring and an online subscription. Feel secure and at ease knowing that your new home is equipped with top-of-the-line technology. As a bonus, this property comes with a Tarion warranty, giving you peace of mind and assurance for years to come. The upgraded basement window adds versatility to the space, offering the potential for a legal bedroom or creating a cozy den. Plus, there's rough-in for a basement 3-piece bathroom, allowing you to personalize the space according to your needs. (id:27910)
RE/MAX Escarpment Realty Inc.
7320 Marvel Drive
Niagara Falls, Ontario
Welcome to 7320 Marvel Drive, a stunning preconstruction townhouse nestled in a desirable location. This spacious and modern 3-bedroom, 3-bathroom townhouse offers a comfortable and convenient lifestyle for you and your family. Situated on a premium lot, this property boasts over $29,000 worth of upgrades, ensuring that every detail has been carefully considered. The main floor features beautiful vinyl plank flooring, adding a touch of elegance to the living space. The addition of an air conditioner guarantees year-round comfort, while the second-floor 3-piece bathroom provides added convenience. With a basement 3-piece rough-in, you have the flexibility to create additional living space according to your needs. One of the many highlights of this townhouse is its proximity to a future school, making it an ideal choice for families with children. (id:27910)
RE/MAX Escarpment Realty Inc.
Th33 - 4005 Hickory Drive
Mississauga, Ontario
Prime Location on Prestigious Hickory Drive with 2 Parking spots (Value $90,000) in the heart of Mississauga. Very Spacious 953 Sq.feet. 2 Bedroom plus Den and 2 full Washrooms and welcoming Patio with 2 Underground parking. Very Low Maintenance fee $ 0.23 /Sq.feet. Steps to Public transit, Highly ranked public and IB Schools, Community Centre, Library, Parks, Restaurants and Shopping malls. Capped development fees. Beautifully designed Modern open concept with very bright and light filled Interiors. Firm Occupancy 25th July 2024, Tentative closing end of the year 2024. Convenient access to major Highways including Highway 401, 403, 427 & QEW. Short drive to Dixie Go Station, Mississauga. Just 9 Minutes drive to Kipling Go station, Subway Stations, Square One Mall. Urban Townhouse on Assignment sale. **** EXTRAS **** Stainless Steel Appliances -Stove, Refrigerator, Dishwasher, White Stacked Washer/ Dryer, Quartz Kitchen Counter, Over the range Combination Microwave & Hood fan (id:27910)
Homelife/miracle Realty Ltd
50 - 320 Ambleside Drive
London, Ontario
FABULOUS AND SPECIOUS END UNIT AT PRIME LOCATION IN MASONVILLE, MINUTES FROM UNIVERSITY OF WESTERN,\nUNIVERSITY HOSPITAL AND MANSONVILLE MALL. OPEN CONCEPT KITCHEN WITH LOTS OF CABINETS AND FAMILY ROOM\nWITH GAS FIREPLACE. BREAKFAST AREA HAS SLIDING DOOR TO DECK.HARDWOOD ON MAIN. UPPER LEVEL BOASTS 3\nSPACEOUS BEDROOM. PRIME ROOM HAS WALK-IN CLOSET WITH 3-PC ENSUITE BATHROOM. LAUNDRY ON UPPER LEVEL\nRARE TWO CAR GARAGE WITH DOUBLE DRIVEWAY.\nAREA INFLUENCES: GOLF, HOSPITAL, PARK, PLACE OF WORSHIP, PLAYGORUND NEARBY, PUBLIC PARKING, PUBLIC\nTRANSIT, SCHOOL BUSROUTE, SCHOOLS, SHOPPING NEARBY, TRAILS. (id:27910)
Executive Homes Realty Inc.
124 Mullin Street
Grey Highlands, Ontario
Discover modern living at its finest in this brand-new townhouse featuring 3 bedrooms and 3 bathrooms. Immerse yourself in the open-concept design of the sleek, all-white kitchen, complete with a stylish island and top-of-the-line stainless steel appliances. Enjoy the comfort of plush carpeted floors throughout. With absolutely no maintenance fees, this home offers unbeatable value and is a perfect opportunity for new buyers. Don't miss out on this incredible chance to own a contemporary gem at an amazing price! (id:27910)
Right At Home Realty
5 - 41 Fieldstone Lane
Centre Wellington, Ontario
Introducing Fieldstone II, Elora's newest townhome community by Granite Homes. Embrace the charm of Elora and modern living in this exceptional property, offering a generous 1,604 sq. ft. of living space. Marvel at the open concept main floor boasting 9ft. ceilings, hardwood throughout the main floor, hardwood stairs, and pot lighting. The expansive kitchen features an oversized island with quartz countertops, upgraded cabinetry, and concealed under-cabinet lighting. Enjoy additional kitchen features such as an 18"" pantry with 2 bin garbage pull out and 2 pot and pans drawers. Designer finishes include a floating vanity and matte black fixtures in the powder room, quartz countertop and cabinets in the laundry room, and upgraded floor and wall tiles in the ensuite walk-in glass shower. Admire the waffle ceiling in the great room and finished basement stairs open to below with railing. Step outside onto your rear patio with privacy fence, perfect for unwinding amidst nature's beauty. With unique exteriors featuring limestone harvested from the site, South River offers a retreat inspired by Elora's impressive architecture. Don't miss the opportunity to make this exquisite townhome your own. Disclaimer: Interior photos are not of the actual unit, only to be used as reference. **** EXTRAS **** DISCLAIMER - Interior photos are not of the actual unit, only to be used as reference. (id:27910)
Keller Williams Home Group Realty
311 #8 Highway, Unit #53
Hamilton, Ontario
Wonderful end unit 2 storey townhouse snuggled in the peaceful Green Gables community. Open concept main level features vaulted ceilings in foyer, gorgeous floors, cozy gas fireplace, walk-out sliding doors to deck and private yard, powder room, and indoor access to garage. The finished basement offers Rec room, a bonus room great for office/gym/crafts or play, and laundry/utility room. Finally ascending the stairs to the 2nd floor you are greeted by two generously sized bedrooms and an expansive primary bedroom with large closets, four piece family bathroom and large linen closet. Conveniently located close to all amenities, highway access via QEW Niagara/Toronto and the Lincoln Alexander Parkway. Also, close to Old Stoney Creek Battlefield park, Eastgate Square mall, and local farms and wineries. RSA. (id:27910)
Judy Marsales Real Estate Ltd.
Th4 - 39 Annie Craig Drive
Toronto, Ontario
Brand New, Never Lived In 2 Storey Townhouse Unit Located Steps To The Lake Soaring Main Floor Ceilings (Approx 11'). Beautiful Chef's Kitchen With Quartz Counters, Breakfast Bar And Brand New Stainless Steel Whirlpool Appliances.Direct Access To Private Terrace. Laminate Flooring Throughout. Large Primary Bedroom With Ensuite Bath And Walk In Closet.W/Out To Balcony On The 2nd Floor With Incredible City And Lake Views. (id:27910)
Sutton Group-Admiral Realty Inc.
116 - 251 Manitoba Street
Toronto, Ontario
Amazing Building, 2 years old, 2 storeys on corner Unit at the beautiful and well designed EMPIRE PHOENIX BUILDING***, 2 Bedrooms + 1 Den, 3 washrooms, Beautifull Open Concept surrounding with large windows, Very Calm, Facing PARK, Full access to building Amenities Including Roof Top Lounge, Minutes Away from Lakeshore, Downtown, Restaurants , TTC, Grocery Stores and Much More **** EXTRAS **** Fridge, Stove, B/I DW, Washer, Dryer, Hight End Blinds, Parking (id:27910)
RE/MAX Premier Inc.
179 - 60 Lunar Crescent
Mississauga, Ontario
Rare brand new Luxury Executive Townhome now available at Dunpar’s newest Development located in the heart of Streetsville, Mississauga. Steps from shopping, dining, entertainment. This gem includes over $80k of upgrades including hardwood throughout the house and Caesarstone in all washrooms and kitchen. Undermount kitchen sink, 9.6 ft smooth ceilings throughout, frameless glass shower enclosure and deep soaker tub in ensuite. Kitchen walk out balcony comes with water and gas line for BBQ and is water-pressure treated. Tandem 2 car parking and much more included! Dunpar offering a private mortgage – no qualification needed! Terms: 3.5% interest rate with a 20% down payment requirement for 5 years or when rates drop below 3.5%. **** EXTRAS **** Caesarstone kitchen countertop & backsplash. Kitchen island with Caesarstone countertop and waterfall. SS Kitchen appliances. Hardwood flooring in kitchen/dining and living areas and all bedrooms. Caesarstone counters in main bath & ensuite (id:27910)
Royal LePage Premium One Realty
216 - 75 Weldrick Road E
Richmond Hill, Ontario
A Clean & Bright Spacious Townhome In Richmond Hill Unit, Well Kept, Move In Condition. An Ideal New Home For A Young Family Or First Home Buyer. Good Location Closed To All Amenities, Shops, Restaurants And Public Transit, Easy Access To Yonge On Foot. Supermarkets, T&T, No Frills And Hillcrest Mall Nearby. Newer Windows, Ceramic & Laminate Floors. Low Maintenance Fees, Largest Unit In This Complex 915 Square Feet. **** EXTRAS **** Fridge, Stove, Built In Dishwasher, Range Hood, Stacked Washer-Dryer, Central Air/Water Heater(Rental)/All Existing Electric Light Fixtures, All Existing Window Coverings, Two Parking included. (id:27910)
Homelife New World Realty Inc.
11 Clayton John Avenue
Brighton, Ontario
Open House Sunday 2:30 - 4:00 PM at 3 Clayton John Ave, NW off Raglan & Ontario . McDonald Homes is pleased to announce new quality townhomes with competitive Phase 1 pricing here at Brighton Meadows! This 1158 sq.ft Bluejay model is a fully finished END unit with WALKOUT basement featuring 2+1 bedrooms, and 3 baths, high quality laminate or luxury vinyl plank flooring, custom kitchen with island and eating bar, great room with vaulted ceiling and walkout to deck, primary bedroom with ensuite and double closets, and main floor laundry. Economical forced air gas and central air, deck and an HRV for healthy living. These turn key houses come with an attached single car garage with inside entry and sodded yard plus 7 year Tarion Warranty. Located within 5 mins from Presquile Provincial Park and downtown Brighton, 10 mins or less to 401. Fall 2024 closing! (id:27910)
Royal LePage Proalliance Realty
215 - 155 Downsview Park Boulevard W
Toronto, Ontario
This modern 3 bdr 2.5 bathroom townhouse w/ Great location in Downsview Park. Features open concept in main floor and Functional & Elegant Kitchen w/ S/S Appliances. Living w/ walk-out to balcony aver looking to lake. Main bedroom w/ 3pcs En-Suite and walk-in closet. En-Suite laundry. Close To 401 & 407& Downs View Park TTC Subway Station, Just Minutes Away From All Amenities Schools York University, York Dale Mall And Hospitals. **** EXTRAS **** S/S Stove, Fridge, Stacked Washer & Dryer, B/I Dishwasher, All Elf, Window Covering (id:27910)
Exp Realty
561 Ashprior Avenue
Mississauga, Ontario
Furnished One Bed Room Basement Ensuite Bathroom With Shared Kitchen And Entrance on Main Floor. available for rent asap. **** EXTRAS **** Main Floor Kitchen's Fridge, Stove, Dishwasher, Microwave, Washer, Dryer, All Electrical Light Fixtures, All Window Coverings. (id:27910)
Homelink Realty Ltd.
129 Hickory Street N
Whitby, Ontario
Pre Construction Opportunity By Whitby's Hometown Favourite Builder, Denoble Homes! Located In Historic Downtown Whitby Close To Groceries Stores, Coffee Shops, Restaurants, And Boutiques. Freehold End Unit Townhome With A Deep Lot, 3 Bed, 3 Bath, 9 Foot Ceilings, 2nd Floor Laundry, Primary Bedroom Features An 4 pc Ensuite And Large Walk-In Closet. Possession Summer 2024! **** EXTRAS **** Preferred mortgage terms available! There's Still Time To Pick Your Own Finishes! (id:27910)
Royal Heritage Realty Ltd.
125 Hickory Street N
Whitby, Ontario
Pre Construction Opportunity By Whitby's Hometown Favourite Builder, Denoble Homes! Located In Historic Downtown Whitby Close To Groceries Stores, Coffee Shops, Restaurants, And Boutiques. Freehold End Unit Townhome With A Deep Lot, 3 Bed, 3 Bath, 9 Foot Ceilings, 2nd Floor Laundry, Primary Bedroom Features An 4 pc Ensuite And Large Walk-In Closet. Possession Summer 2024! **** EXTRAS **** Preferred mortgage terms available! There's Still Time To Pick Your Own Finishes! (id:27910)
Royal Heritage Realty Ltd.
127 Hickory Street N
Whitby, Ontario
Pre Construction Opportunity By Whitby's Hometown Favourite Builder, Denoble Homes! Located In Historic Downtown Whitby Close To Groceries Stores, Coffee Shops, Restaurants, And Boutiques. Freehold center Unit Townhome With A Deep Lot, 3 Bed, 3 Bath, 9 Foot Ceilings, 2nd Floor Laundry, Primary Bedroom Features An 4 pc Ensuite And Large Walk-In Closet. Possession Summer 2024! **** EXTRAS **** Preferred mortgage terms available! There's Still Time To Pick Your Own Finishes! (id:27910)
Royal Heritage Realty Ltd.
2 Sandy Coast Crescent
Wasaga Beach, Ontario
End Unit Freehold - No Extra Monthly Fees! All The Benefits Of A Brand New Home Without The Long Wait. Rare Offering Of An End Unit Freehold Bungalow Townhome Already Under Construction And A Chance To Customize Your Colours And Finishes. Featured In Stonebridge's Exclusive Beachway Crossing Community - This Two Bedroom, 1259 Square Foot Home Is Great For Downsizing Without Compromise, Investment With Lots Of Potential Or A Weekend Getaway Within Walking Distance To The Beach. Featuring 9Ft Smooth Ceilings Throughout And Tons Of Options When It Comes To Your Choice Of Finishes. Notable Features Include Open Concept Main Floor, Kitchen W/ Centre Island And Optional Breakfast Bar Overlooking The Living And Breakfast Area - Waiting For You To Host And Entertain Your Next Function Or For Everyday Living. Vaulted Ceilings In Living Room And Primary Bdrm, Attached Garage Granting Direct Access To The Main Flr Laundry Room, Passing Through Directly To Your Main Living Area. **** EXTRAS **** Optional Fireplace Lr. Floor Plan, Standard Finishes & Extras Attached. Expected Occupancy Spring/Summer '23. Whatever Your Lifestyle You Will Find The Perfect Fit At Beachway Crossing! (id:27910)
Century 21 Millennium Inc.
K - 169 Finch Avenue E
Toronto, Ontario
Welcome To This Luxurious Townhome! 9Ft Ceiling, Hardwood Throughout. Unique Redesigned Open Concept Layout From Builder. Smooth Ceiling W/ Pot Lights Throughout Main. Updated Kitchen With Granite Countertop W/ Undermount Sink. S.S Appliances(Fridge 2023). Designer Lightings. Master Retreat W/ Private Balcony, W/I Closet & 5Pc Ensuite (Dbl Sink, Glass Shower & Soaker Tub). Big Bedrooms. Laundry W/ Utility Sink On 2nd Flr. Access To Garage. Community Playground. A/C 2022. **** EXTRAS **** Tandem Garage With 2 Parking Spaces. New(2021 Apr) Owned Gas Tankless Water Heater. Location Location Location! Prime North York Location W/ 12Mins Walk To Finch Station. Minutes Walk To Yonge Street Shops And Restaurants! (id:27910)
Homelife Excelsior Realty Inc.
Lot 16 - 48 Cedar Park Crescent
Quinte West, Ontario
Introducing the Burgundy Model, a stunning 1,023 sq ft townhome that radiates sophistication with its fully bricked exterior and captivating stone accents. As you enter, you'll be welcomed by an open and inviting living space, ideal for family gatherings and hosting guests. The practical layout includes 1.5 baths and main floor laundry, streamlining your daily routines. Head downstairs to discover a creatively designed recreation room, perfect for various activities. The third bedroom offers a secluded haven, complemented by a convenient 4pc bath. Crafted by the renowned and award-winning builder, Klemencic Homes, every detail has been meticulously considered. Your dream home is ready and waiting! (id:27910)
RE/MAX Quinte John Barry Realty Ltd.
Lot 20 - 56 Cedar Park Crescent
Quinte West, Ontario
Nestled in the desirable Hillside Meadows of Trenton, this Klemencic Homes townhome, the Burgundy Model, offers 1,023 sq ft and charming curb appeal. The main level, designed with an open concept, highlights a modern kitchen, a spacious great room, and access to a back deck with a gas BBQ hookup. Two bedrooms, including a sizable primary bedroom with a 4pc semi-ensuite, provide comfort on this level. The finished lower level adds 630 sq ft of living space, featuring a third bedroom, a 4pc bathroom, and a roomy recreation area. Conveniently located near the 401, schools, Walmart, and more, this home is a must see! (id:27910)
RE/MAX Quinte John Barry Realty Ltd.
Lot 19 - 54 Cedar Park Crescent
Quinte West, Ontario
This 935 sq ft residence stands out with its fully bricked exterior and striking stone accents. Step inside to discover a modern open-concept living area designed for today's lifestyles. The spacious master bedroom features an ensuite, creating a peaceful private oasis. The main floor also includes a convenient 2pc powder room and a laundry/mudroom for easy daily living. The lower level offers a finished recreation room, a second generously sized bedroom, and a well-appointed 4pc bath. Ample storage space ensures effortless organization for all your belongings. Nestled in Hillside Meadows, Trenton's newest and most sought-after subdivision, this home is crafted by the esteemed and award-winning builder, Klemencic Homes. Enjoy the benefits of a prime location at the West end of Trenton's urban boundary, with schools, shopping, and places of worship just a short walk away. (id:27910)
RE/MAX Quinte John Barry Realty Ltd.
2 Sandy Coast Crescent
Wasaga Beach, Ontario
End Unit Freehold - No Extra Monthly Fees! All The Benefits Of A Brand New Home Without The Long Wait. Rare Offering Of An End Unit Freehold Bungalow Townhome Already Under Construction And A Chance To Customize Your Colours And Finishes. Featured In Stonebridge's Exclusive Beachway Crossing Community - This Two Bedroom, 1259 Square Foot Home Is Great For Downsizing Without Compromise, Investment With Lots Of Potential Or A Weekend Getaway Within Walking Distance To The Beach. Featuring 9Ft Smooth Ceilings Throughout And Tons Of Options When It Comes To Your Choice Of Finishes. Notable Features Include Open Concept Main Floor, Kitchen W/ Centre Island And Optional Breakfast Bar Overlooking The Living And Breakfast Area - Waiting For You To Host And Entertain Your Next Function Or For Everyday Living. Vaulted Ceilings In Living Room And Primary Bdrm, Attached Garage Granting Direct Access To The Main Flr Laundry Room, Passing Through Directly To Your Main Living Area. Extras: Optional Fireplace Lr. Floor Plan, Standard Finishes & Extras Attached. Expected Occupancy Spring/Summer '23. Whatever Your Lifestyle You Will Find The Perfect Fit At Beachway Crossing! Rental Items:Hot Water Tank (id:27910)
Century 21 Millennium Inc Orangeville
200 - 114 Sherbourne Street
Toronto, Ontario
Newly Renovated & Furnished Appartement In The Heart Of Toronto, 5 Min To George Brown College, Close To Ryersson University & U Of T, Restaurants And Lakeshore. (id:27910)
Top Canadian Realty Inc.
196 1/2 Kenilworth Street N
Hamilton, Ontario
Public Commercial building with 2 residential units location! 2 residential units + mail floor retail space. Solid brick building. Retail with 2 washrooms, parking for 2 vehicles. Unit 1: 2 beds, separate dining, large kitchen, 4-piece bath. Unit 2: 1 bed,, 4-piece bath. Bus route and major street for great exposure.. Perfect investment opportunity. Don't miss out! (id:27910)
RE/MAX Escarpment Golfi Realty Inc.

