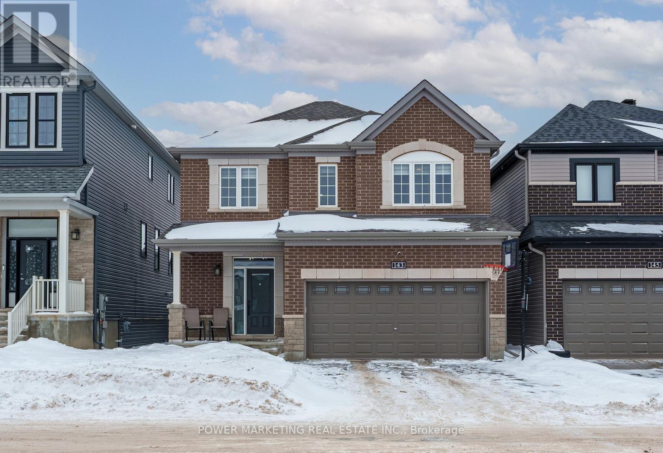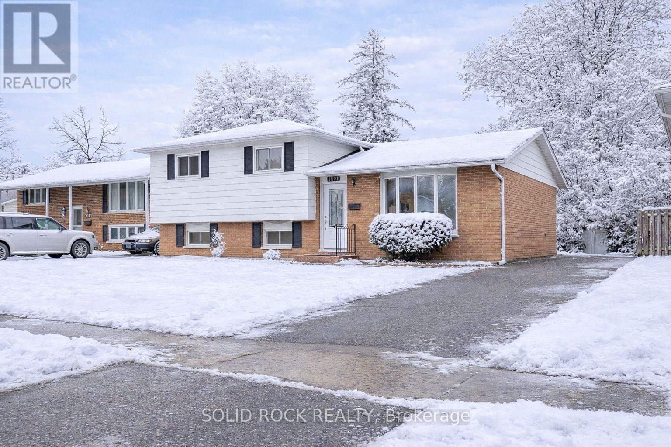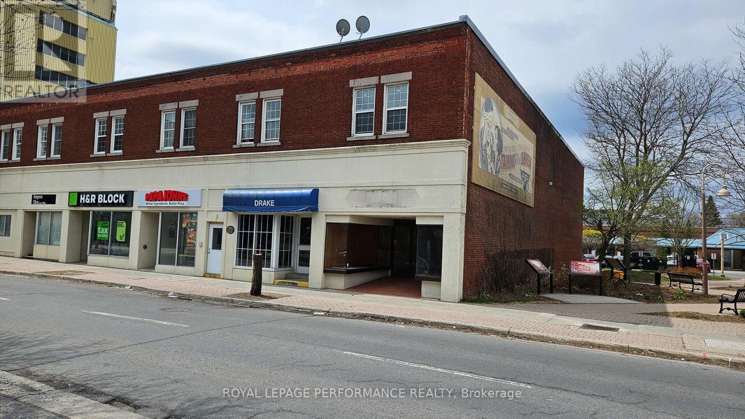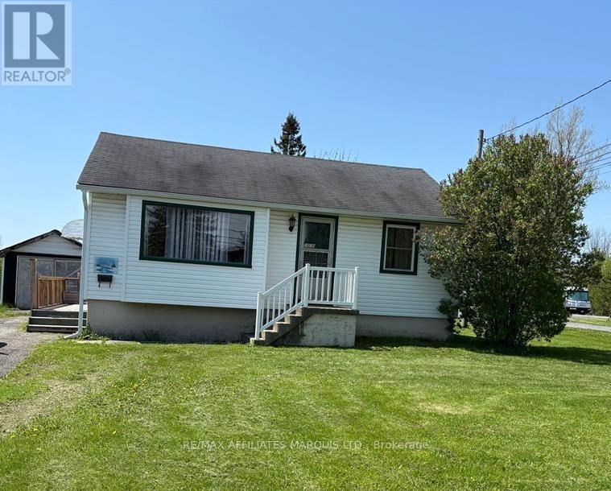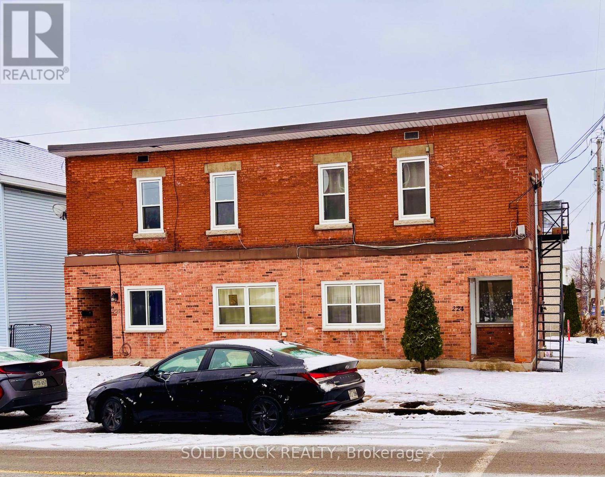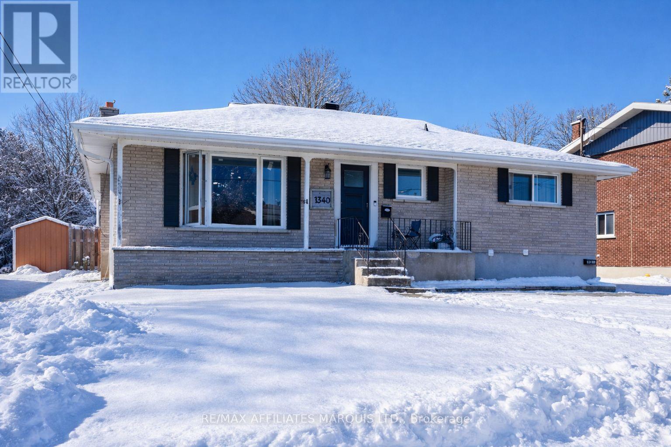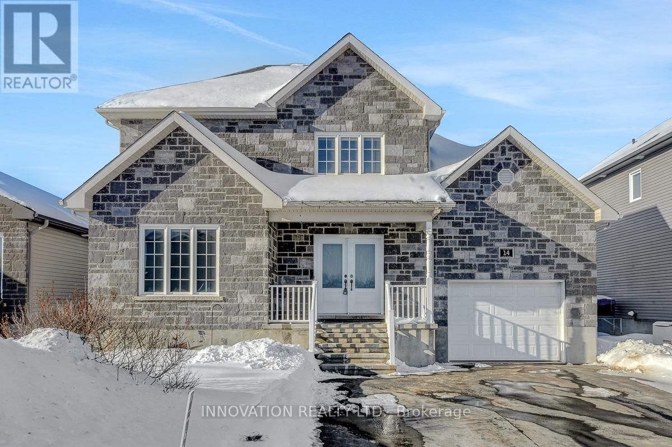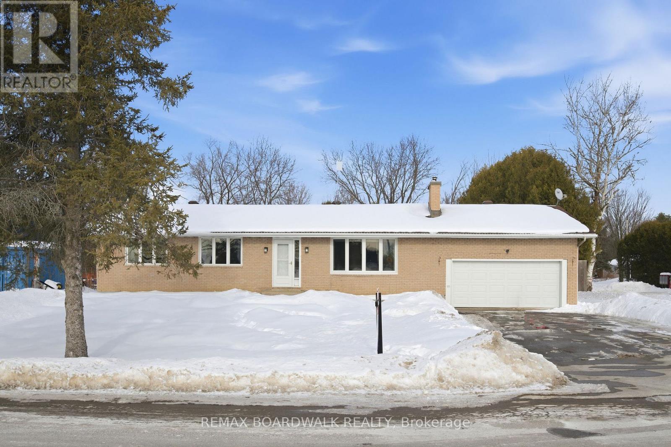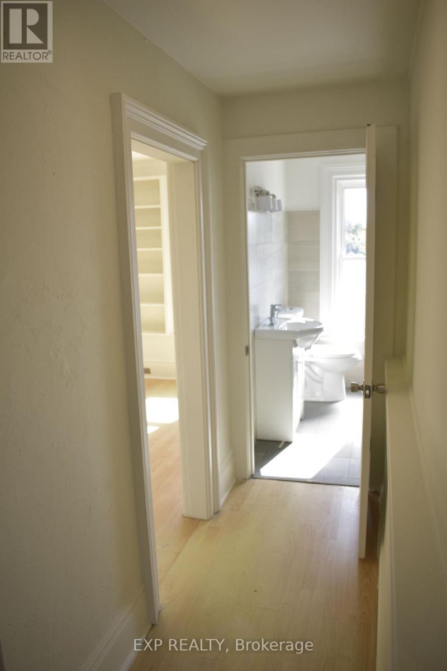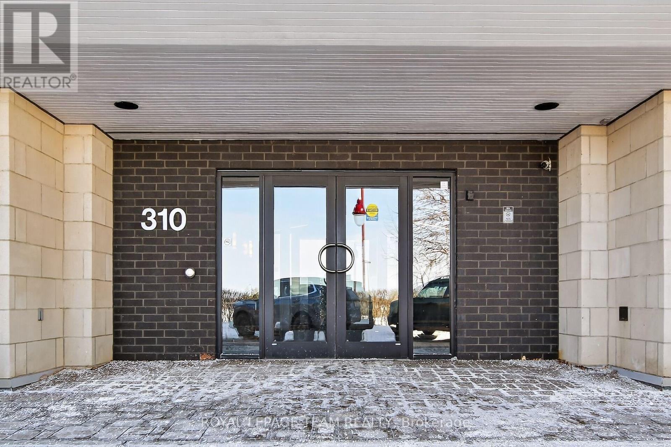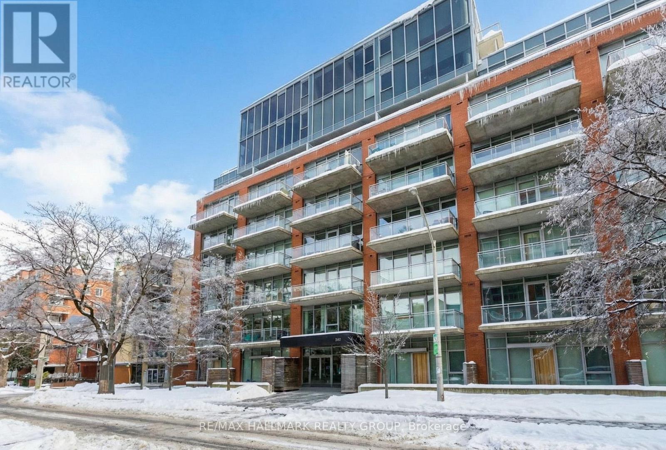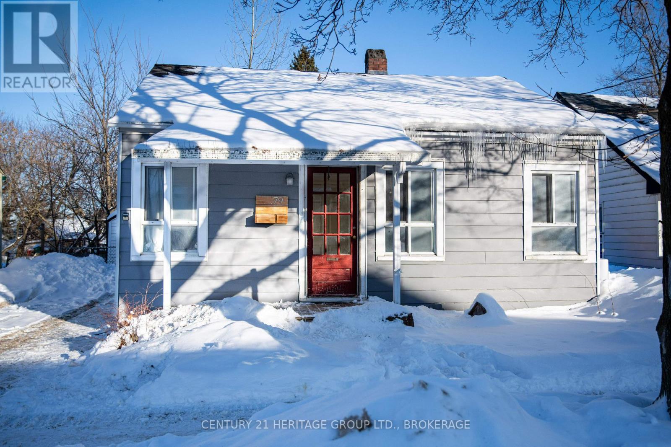143 Robin Easey Avenue
Ottawa, Ontario
Experience luxury living in this beautiful single-family home located in the heart of Barrhaven. The main floor offers a formal living room, dining room, and a cozy family room-each featuring rich hardwood floors and 9 ft smooth ceilings. The open-concept kitchen is a showstopper with upgraded two-toned cabinetry, quartz countertops, a stunning waterfall island, and stainless steel appliances. The family room is anchored by an elegant fireplace with upgraded backsplash, and the hardwood staircase leads you to the second level. Upstairs, you'll find rich hardwood hallway with four spacious bedrooms and two upgraded full bathrooms, each equipped with sleek stand-up glass showers. The fully finished basement provides a generous recreation room-perfect for entertainment or family time. Outside, private, fully fenced backyard features a large custom deck ideal for gatherings or relaxation. This home is perfectly situated close to schools, shopping, parks, and a recreation center, offering convenience and comfort in one of Barrhaven's most desirable communities. (id:28469)
Power Marketing Real Estate Inc.
1301 Alwington Street
Brockville, Ontario
Let me guess. You're not just looking for a house. You're looking for a place where life is a bit calmer, where you don't have a long to-do list the minute you move in, and where your family can immediately be at home. You're looking for a welcome end to your search and a feeling of certainty, of comfort. So let's start with the neighbourhood: it's calm, family-filled and close enough to schools, parks and shopping that everyday errands are easy, not chaotic. Kids ride bikes here. People smile and wave. It feels settled in the best possible way. Inside, the layout just makes sense for real family life. The main floor is bright and welcoming, with a living room that naturally becomes the hangout and a dining space that's ready for everything from rushed breakfasts to birthday candles. The kitchen is clean, functional, and sunny, with stainless steel appliances, fresh counters, and a clear view of the backyard, because being able to keep an eye on the kids or the family dog while you cook is a game-changer. Upstairs, all three bedrooms are together (parents, you know you want to keep the kiddos close), along with a refreshed 4-piece bath that feels clean and current. No awkward spaces. No wasted square footage. Downstairs adds that extra flexibility every home needs: a finished family room for movie nights or play, a handy 2-piece bath, laundry, and plenty of storage for sports gear and seasonal bins. Now, let's talk about the backyard, because this one really matters. Mostly fenced, private, and genuinely usable, it's the kind of space where kids can run, pets can roam and summer BBQs just happen. Not too big. Not too small. Just right. With forced-air gas heat, central air, municipal services, a long list of thoughtful upgrades (see attachment), and a location that makes everyday life easier, this is a home that works beautifully now and will gladly grow with you. If you've been waiting for a place that feels right the moment you pull onto the street, wait no more. (id:28469)
Solid Rock Realty
8 - 210-228 Pitt Street W
Cornwall, Ontario
Downtown Cornwall, 2 bedroom with den, 1 Bathroom,1 Parking Space, Ideally located within walking distance of shopping, restaurants, and the waterfront. Rent $ 1700 plus Hydro. No Pet or Smoking allowed in the Unit. Reference and Job Letter required. 48hr irrevocable on all offers. (id:28469)
Royal LePage Performance Realty
2036 Pitt Street
Cornwall, Ontario
Looking to start your next chapter or simplify your lifestyle? This charming 2-bedroom bungalow offers the perfect blend of comfort, updates, and space to grow. Ideal for a couple just starting out or someone ready to downsize without compromise, this home sits on an impressive 1.77-acre lot, giving you endless room for kids to run, explore, garden, or simply enjoy wide-open outdoor living. Inside, you'll find a bright and functional layout designed for easy everyday comfort. Over the past five years, many of the big-ticket updates have already been completed, including shingles, furnace, central air, some windows, and a beautifully updated bathroom, offering peace of mind for years to come. Outside, the property continues to impress with a detached garage and plenty of parking space, perfect for multiple vehicles, toys, trailers, or guests. With thoughtful updates, room to roam, and practical extras, this property offers the best of both convenience and country-style space, ready for its next owners to move in and enjoy. (id:28469)
RE/MAX Affiliates Marquis Ltd.
1 - 420 Arlington Avenue
Ottawa, Ontario
Bright and upgraded 1-bed, 1-bath apartment in West Centretown near LeBreton Flats. This open-concept 2nd-floor unit features laminate flooring, a modern kitchen with stainless steel appliances, dishwasher, and excellent natural light. Close to Pimisi and Corso Italia Stations, with bus routes 8, 10, 11, 14, 85 nearby, plus easy access to HWY 417. Walk to restaurants, cafés, markets, parks, and Parliament Hill. Rent is $1,625. Parking is available for an additional price. Gas and water included; hydro extra. Small pets permitted. Non-smoking unit. Shared laundry and bicycle storage in the basement. Tenant may install a portable or window A/C. Snow removal, exterior maintenance, and hot water tank rental included. Application, ID, proof of income, and Equifax report required. Note: Photos of the bedroom and living/dining areas are virtually staged. (id:28469)
Solid Rock Realty
1340 Alfred Street
Cornwall, Ontario
Vacant and ready for immediate possession, this versatile 5-bedroom bungalow offers outstanding flexibility for families and investors alike. The main level features 3 bright bedrooms, a spacious living room, 4-piece bath with laundry, and a large 4-season sunroom leading to a covered deck and above-ground pool in a fully fenced yard. The finished lower level includes 2 additional bedrooms, a second kitchen, separate laundry, and a cozy wood-burning fireplace - ideal for an in-law suite or secondary unit. With its functional layout, single-car garage with attached storage, and central location close to amenities, this property is perfectly suited for multi-generational living, mortgage support, or investors looking to set their own rents and tenants. A rare opportunity offering space, flexibility, and strong income potential. (id:28469)
RE/MAX Affiliates Marquis Ltd.
14 Yanik Street
The Nation, Ontario
Welcome to 14 Yanik Street in the growing community of Limoges! This stunning home offers thoughtful upgrades and functional living space throughout. Recently refreshed with new trim, fresh paint, and brand-new carpet in the basement, the home is clean, modern, and move-in ready. All interior doors have been upgraded to solid wood, adding quality and durability to every room. Designed with comfort in mind, each floor offers a full bathroom, providing seamless convenience for family living and entertaining alike.The finished lower level presents a spacious bedroom retreat complete with a walk-in closet - ideal for guests, multigenerational living, or a private home office suite. Central vacuum adds everyday ease, while the oversized single-car garage impresses with a mezzanine level for additional storage or workspace flexibility. An extended driveway ensures ample parking for residents and visitors.Outdoors, the deep backyard offers a private setting perfect for entertaining, highlighted by a low-maintenance PVC deck, gazebo, and landscaping. Located within close proximity to schools and community amenities, this residence combines elevated finishes with practical design in one of Limoges' most desirable family-friendly areas. (id:28469)
Innovation Realty Ltd.
2830 John Shaw Road
Ottawa, Ontario
Upon entering you are welcomed into a spacious living room flooded with natural light from the front bay windows and rear patio doors. The sunlight pours through both ends of the home, creating a bright, airy feel that flows seamlessly into the open-concept kitchen and dining area - an ideal layout for everyday living and easy entertaining.The thoughtfully designed main level offers three comfortable bedrooms and a full bathroom, providing practical, family-friendly functionality all on one floor.Just a few steps down, you'll find a conveniently located additional bathroom - perfectly positioned for quick access from the backyard while kids are out playing or when hosting guests. The lower level is partially finished, offering flexible space for a rec room, playroom, home office, or whatever your family needs next.With generous indoor living space and a large backyard just beyond the patio doors, this home blends openness, functionality, and room to grow in all the right ways. 24 hour irrevocable on all offers. (id:28469)
RE/MAX Boardwalk Realty
14 Halliday Street
Brockville, Ontario
2 minutes walk for St. Lawrence River, downtown Brockville and Hardy Park! Step into this beautifully renovated, fully upgraded 2-bedroom unit on the second floor of a charming duplex. Brand new bathroom, new flooring in 2 bedrooms and the kitchen, completely new kitchen, fully changed roofing ( August 2025) with a warranty for 40 years, freshly painted , all upgraded from sleek finishes to modern appliances. Fresh, bright, and ready to move in! 2022: 10 new windows installed in the south side, west, east & porch. New siding on the south side of the building and porch. New metal roof on porch. If you're into outdoor activities, it's also close to Brockville's Riverwalk, which provides beautiful views of the river and is perfect for a stroll or a bike ride.New siding on east, west & north side of building. *** Hydro -extra. Water, Internet, gas, hot water tank monthly fees, city parking - included in the lease (id:28469)
Exp Realty
204 - 310 Centrum Boulevard
Ottawa, Ontario
Welcome to Celestia Condos in Orleans offering adult oriented living. This lovely, quiet building is located in an amazing location close to the Place d'Orleans Shopping Mall, public transportation, a hop skip and a jump to the Ottawa River, scenic walking/biking trails, Petrie Island, beaches, lots ofshopping options and a quick easy access to the 174. This bright, open concept, almost 1200 sq ft corner unit boasts 2 bedrooms, 2 full bathrooms, a bonus den/office area and lots of living space. From the moment you walk in the welcoming foyer with loads of room for all of your guests to take off their shoes and get comfortable, to the well appointed kitchen with granite counters, lots of counter and storage space, a breakfast bar plus an eating/dining area just adjacent to the kitchen this unit is sure to impress. The spacious, comfortable living room is the perfect space to get settled in for your favorite show or movie and leads you to the patio area. The primary bedroom is your oasis with lots of natural light flowing in, a large closet and ensuite. The second bedroom is a great size and is conveniently located just beside the main full bathroom. Hardwood floors throughout and tile in the bathrooms. The 9 ft ceilings make the space feel even more expansive. In unit laundry with full sized machines. This unit also comes with an extra large storage locker on the same level as the unit close by. The unit comes with one dedicated underground parking space close to the entrance. The building has a wonderful party room with library area and is a great space for social functions and to meet your neighbours. The fabulous rooftop patio where one can BBQ and enjoy the absolutely stunning views of the Ottawa River and Gatineau Hills. The building comes with lots of visitor parking. Updates to the unit include a new furnace and dishwasher (23) and washer and dryer (20-21). Don't miss this opportunity to become the new owner of this fantastic unit. (id:28469)
Royal LePage Team Realty
645 - 340 Mcleod Street
Ottawa, Ontario
Urban living at its finest! Welcome to The Hideaway at 340 McLeod Street in the heart of vibrant Centretown. This 1-bedroom + den, 1-bathroom condo offers 694 sq. ft. of thoughtfully designed living space complete with a spacious balcony, underground parking spot, and a storage locker. Step inside and feel instantly at home in this modern space with an industrial edge, featuring 9-foot ceilings, exposed concrete and pipes, floor-to-ceiling windows with full roller shades, hardwood floors and fresh paint throughout. The kitchen is both stylish and functional, with quartz countertops, stainless steel appliances, and a large centre island that provides extra prep space and storage. The primary bedroom serves as a flexible retreat with movable privacy doors and a custom-built closet organizer. The generously sized den is perfect for a home office, guest space, or even a second bedroom. A full bathroom and convenient in-unit full-size laundry complete the interior. Off the living area, step out onto your east-facing balcony, the perfect spot to enjoy your morning coffee or unwind in the evening while taking in city views, including the historic Canadian Museum of Nature. Residents enjoy an impressive lineup of amenities, including an outdoor heated saltwater pool with a lounging area, a ground-floor terrace with a fireplace, a fully equipped fitness centre, a theatre room, a party room with a bar and pool table, and secure bike storage. Located steps from shops, restaurants, parks, and cafés, with easy access to Highway 417, Elgin Street, Lansdowne, and a quick bike or transit ride to Parliament and downtown. Enjoy resort-style living in the city! 24-hour irrevocable on all offers (as per Form 244). Schedule B to accompany all offers (deposit handling). Floor plan attached. (id:28469)
RE/MAX Hallmark Realty Group
79 Kingscourt Avenue
Kingston, Ontario
Welcome to this charming 2-bedroom, 1-bath home full of opportunity. Small in size but big on potential, this property is ideal for first-time buyers or investors looking to get into the market.The bathroom was fully updated in 2020, and the galley-style kitchen was also refreshed in 2020, offering a functional layout with modern finishes. The bedrooms feature original hardwood floors, with additional original flooring tucked under the living room, ready to be brought back to life.At the back of the home, a versatile bonus room adds real value. Use it as a home office, dining room, workout space, or even a third bedroom. The layout is flexible and ready for your ideas.Outside, enjoy a good-sized, fenced yard with mature trees that provide shade and privacy. A back deck creates a great spot for relaxing or entertaining. The garage/shed offers extra storage or workshop space. With a little bit of work, this home has clear upside and room to grow in value. Located on Kingscourt Ave, you're close to shopping, schools, and downtown-everything you need within easy reach. Comfortable now. Flexible for the future. A great place to start and a smart place to invest. (id:28469)
Century 21 Heritage Group Ltd.

