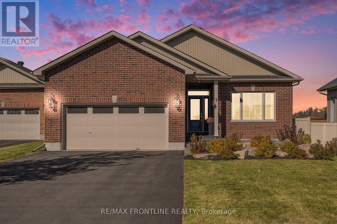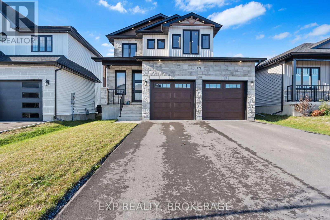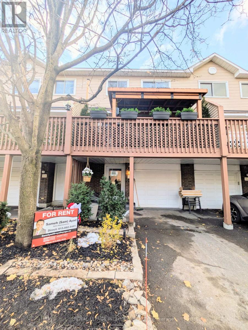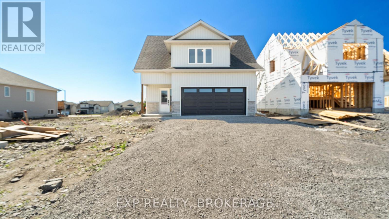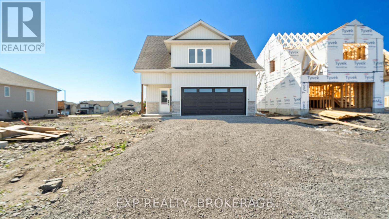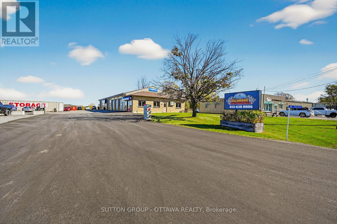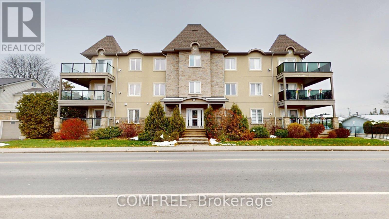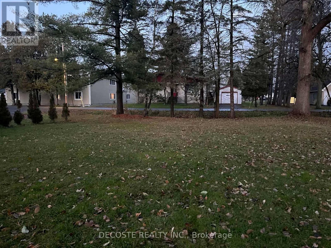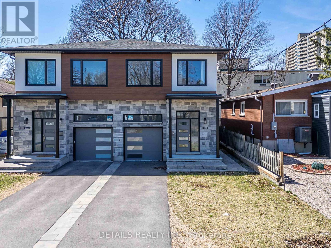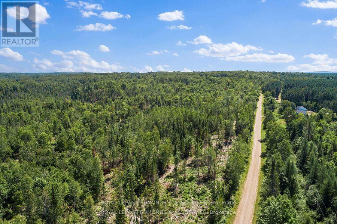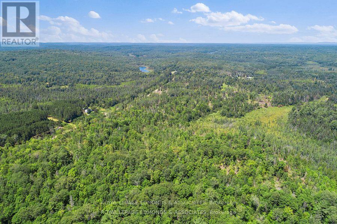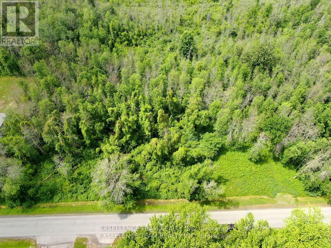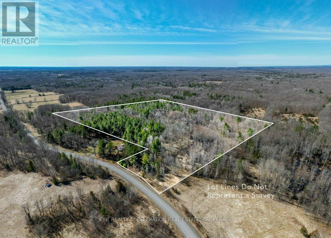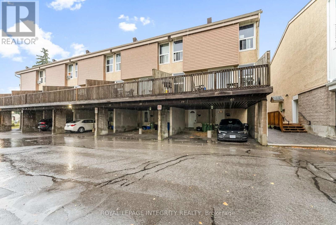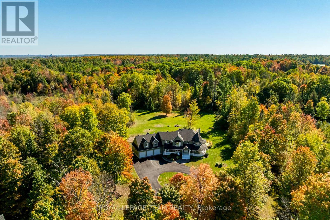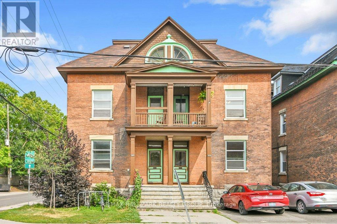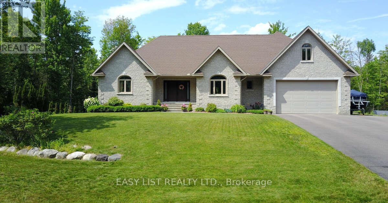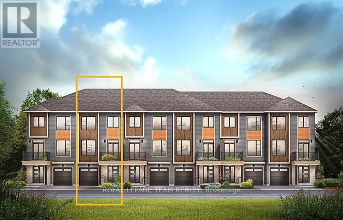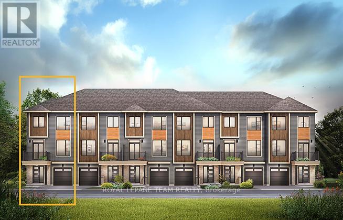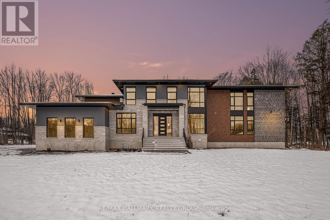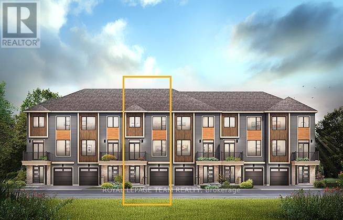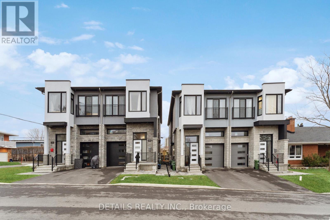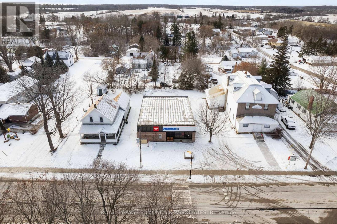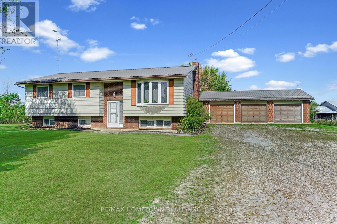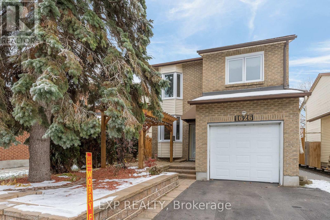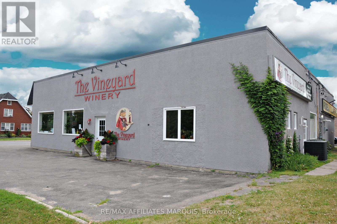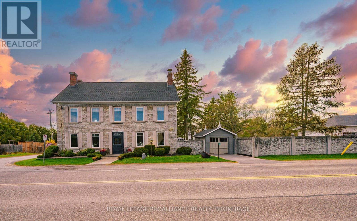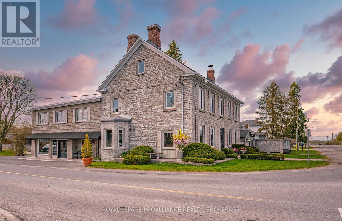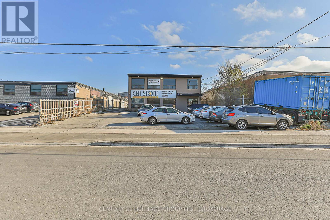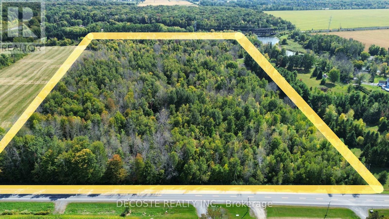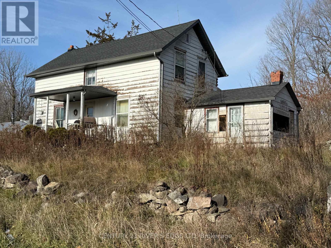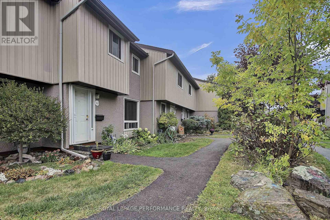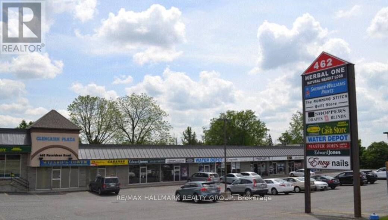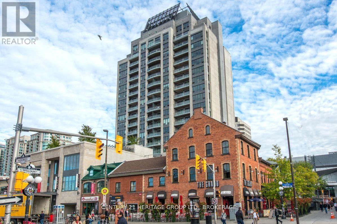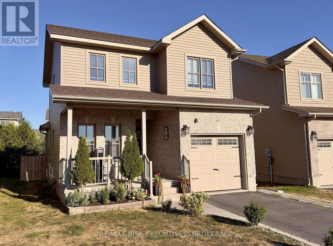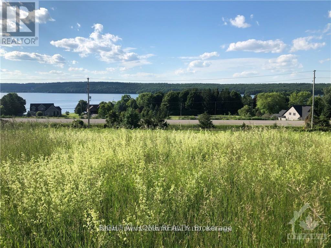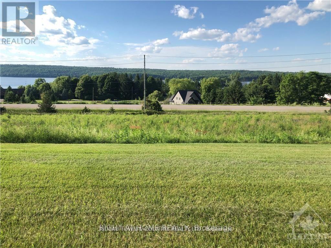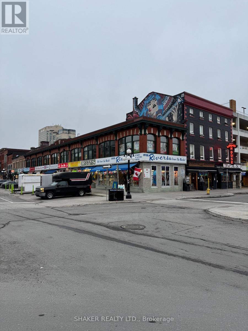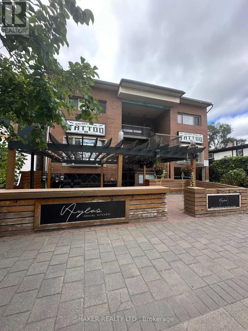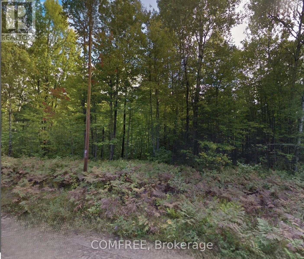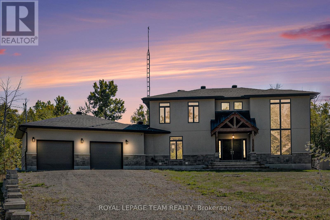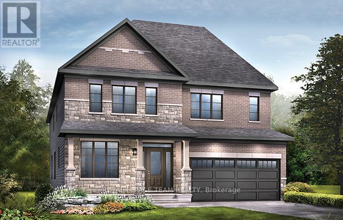7 Senators Gate Drive
Perth, Ontario
Welcome to this beautifully maintained home located in one of the area's most desirable high-end subdivisions. This property has been meticulously cared for and thoughtfully upgraded with quality finishes throughout, offering true move-in-ready appeal.Step inside to discover a bright and inviting main floor featuring a new kitchen island, updated lighting throughout, and sleek pot lights on both levels. The living room now includes a gorgeous new fireplace, adding warmth and charm to the open-concept layout. Upstairs, the fully renovated primary ensuite showcases spa-inspired design and high-end materials.The lower level has been finished with exceptional attention to detail, including a full kitchen, comfortable living area, and added sound insulation, providing the flexibility for extended family or guest accommodations.Outside, the upgrades continue with a beautifully landscaped backyard, complete with new fencing, an updated deck, and a covered roof area ideal for outdoor entertaining.This immaculate home combines thoughtful design, elegant upgrades, and pride of ownership throughout. Located in a quiet, upscale neighborhood close to parks, schools, and amenities, it's the perfect blend of luxury and livability. (id:28469)
RE/MAX Frontline Realty
121 Creighton Drive
Loyalist, Ontario
This 1,800 sq/ft 2-storey home is loaded with upgrades and set on a generous lot, ideal for a growing family. The modern kitchen features a quartz waterfall island, extended cabinetry, and high-end finishes. The dining area showcases a stone feature wall that complements the floor-to-ceiling stone fireplace in the living room. Enjoy 9-ft ceilings on both the main level and basement, along with 8-ft doors throughout. The upper level offers spacious, well-designed bedrooms. The mostly finished basement includes a large rec room and wet bar, with the bathroom ready for your finishing touch. This home is a perfect blend of style, functionality, and quality craftsmanship-this home truly stands out. Now is your opportunity to own this stunning custom-built home in Odessa - conveniently located on the 401 corridor just east of the Town ofGreater Napanee. Schedule your private showing today. (id:28469)
Exp Realty
104 Esterlawn Private
Ottawa, Ontario
Spacious Bright 3 Bedrooms Townhouse with 2 full 1/2 bathroom , newly renovated with high end appliances ( see inclusion below ) , Semi finished basement , attached garage, cosy furnished patio. Condo elements, snow removal. landscaping included. Location Glabar Park Is A Centrally Located Walkable Community Within Steps To Everything. Starbucks, Bridgehead And Lcbo at Your Doorstep. Library and One Of The City's Best Community Centre And Schools nearby. Ncc Bike paths and running trails along The Ottawa River. Major Transit at your Doorstep, 2 minutes to highway 417. Pets welcome - small to medium size. (id:28469)
Royal LePage Integrity Realty
15 Summit (Lot 53) Crescent
Belleville, Ontario
Built by Brauer Homes, this affordable gem is perfectly situated on a quiet crescent, just steps from Clifford Sonny Belch Park, the Quinte Sports & Wellness Centre, and nearby schools. Enjoy modern living with easy access to schools, shopping, and all amenities, plus quick connectivity to Highway 401 for commuters. This thoughtfully designed split-bungalow home combines quality craftsmanship with an unbeatable location. The main level features an open-concept layout with 9-ft ceilings and a stylish kitchen island overlooking the bright living area, perfect for entertaining or relaxing. The main-floor primary suite offers a walk-in closet and a 3-piece ensuite bathroom for added comfort. Upstairs, you'll find two additional bedrooms, a laundry closet, and a full bathroom, providing flexible space for families, guests, or a home office. Whether you are a first-time buyer, a growing family, or looking to downsize, this move-in-ready home offers comfort, convenience, and exceptional value. Additional highlights include: sodded lot and front stone walkway included; customizable floor plans and finishes available; an optional finished basement for additional living space. Other models are available in Highpoint Village. Don't miss your opportunity to own a brand-new home in a fantastic neighbourhood where modern design meets everyday convenience! (id:28469)
Exp Realty
62 Summit (Lot 23) Crescent
Belleville, Ontario
Built by Brauer Homes, this affordable gem is perfectly situated on a quiet crescent, just steps from Clifford Sonny Belch Park, the Quinte Sports & Wellness Centre, and nearby schools. Enjoy modern living with easy access to schools, shopping, and all amenities, plus quick connectivity to Highway 401 for commuters. This thoughtfully designed split-bungalow home combines quality craftsmanship with an unbeatable location. The main level features an open-concept layout with 9-ft ceilings and a stylish kitchen island overlooking the bright living area, perfect for entertaining or relaxing. The main-floor primary suite offers a walk-in closet and a 3-piece ensuite bathroom for added comfort. Upstairs, you'll find two additional bedrooms, a laundry closet, and a full bathroom, providing flexible space for families, guests, or a home office. Whether you are a first-time buyer, growing family, or looking to downsize, this move-in-ready home offers comfort, convenience, and exceptional value. Additional highlights include: sodded lot and front stone walkway included; customizable floor plans and finishes available; an optional finished basement for additional living space. Other models are available in Highpoint Village. Don't miss your opportunity to own a brand-new home in a fantastic neighbourhood where modern design meets everyday convenience! (id:28469)
Exp Realty
60 Summit (Lot 24) Crescent
Belleville, Ontario
Welcome to Highpoint Village, where modern comfort meets community charm! Built by BrauerHomes, this thoughtfully designed MOIRA Model sits on a peaceful crescent just steps from parks, schools, and the Quinte Sports & Wellness Centre. Inside, 9-foot ceilings and an open-concept layout create a spacious, inviting atmosphere. The sleek kitchen with a large island flows effortlessly into the bright living area, perfect for gatherings. The main-floor primary suite offers a walk-in closet and private ensuite, while the main-floor laundry adds everyday convenience. With a sodded lot, stone walkway, customizable finishes, and an optional finished basement, this home blends style, function, and value in one beautiful package. Don't miss your opportunity to live beautifully in a growing community. Contact the listing agent for full details today. (id:28469)
Exp Realty
3835 Mcbean Street
Ottawa, Ontario
Prime Investment Opportunity - Fully Leased Commercial Property. An exceptional opportunity for the discerning investor: this fully leased property features three stable tenants generating a total gross annual rental income of $128,400. All tenants share hydro costs equally, while the landlord covers property taxes, insurance, water, landscaping, environmental services, and snow removal - streamlining management and enhancing tenant satisfaction. The front section of the lot has been recently paved, ensuring excellent curb appeal and functionality. Zoned RG3[151r], the property offers strong current cash flow with exciting future development potential, as a new residential subdivision is being constructed directly behind the site-presenting opportunities to service this growing community. Please note: storage containers located at the rear of the property are excluded from the sale. Vacant lot at 3833 McBean also available for sale. (id:28469)
Sutton Group - Ottawa Realty
204 - 770 Principale Street
Casselman, Ontario
Welcome to this beautifully updated 2-bedroom, 1-bathroom condo located in the heart of Casselman-just 30 minutes from downtown Ottawa. Perfect for first-time buyers or those looking to downsize, this stylish and spacious unit offers exceptional comfort, convenience, and value. Offered furnished if desired, making your move even easier. Situated on the desirable second level with elevator access, the condo includes a designated indoor parking space, a private storage locker, and ample visitor parking for guests. Step inside to discover a completely carpet-free interior featuring a bright and inviting living room with a cozy fireplace and elegant French doors that open to a private sun-filled balcony. The open-concept layout flows seamlessly into the generous dining area and a renovated kitchen equipped with quartz countertops, premium cabinetry, a center island ideal for meal prep, and a large pantry with pull-out drawers. A combined laundry/mechanical room adds to the home's practicality. Located just minutes from local schools, parks, scenic trails, Calypso Waterpark, ATV routes, and more, this move-in-ready home offers the perfect blend of lifestyle, location, and low maintenance living (id:28469)
Comfree
0000 Queen Street S
South Glengarry, Ontario
Are you looking to build your dream home in the heart of the beautiful village of Lancaster? If so, this is the perfect lot for you. The property is cleared with a few beautiful mature trees, including pear, cherry, and plum, and is ready for construction - bring your vision and make it a reality. Lancaster truly has it all: direct access to the 401, great restaurants, a fantastic pizzeria, one of the best fish & chip stands in the area, and of course, our famous poutine. The village also offers convenient amenities including gas stations, carwash, park and a Dairy Queen. You're also just a short distance from the St. Lawrence River, offering boating, kayaking, camping, and access to Cooper's Marsh with its amazing nature trails - perfect for outdoor lovers. You're only 20 minutes to Cornwall and 50 minutes to Montreal-Trudeau International Airport, making this an ideal location for commuters and families alike. If you're looking for a lot that offers convenience, charm, outdoor adventure, and small-town living, give me a call - Glenda Villeneuve, 613-577-9876. (id:28469)
Decoste Realty Inc.
B - 828 B Maplewood Avenue
Ottawa, Ontario
Spacious one-bedroom lower-unit apartment with a bright open-concept living area and functional modern kitchen. Above-ground windows offer plenty of natural light. In-unit washer/dryer combo included. Excellent location walkable to great schools, parks, grocery stores (including Shoppers and Farm Boy), restaurants, and the Ottawa River. Available immediately. (id:28469)
Details Realty Inc.
00 Dore Bay Road
North Algona Wilberforce, Ontario
Your opportunity at a this tranquil setting to build your dream home or getaway on 5 treed acres. Very private setting just 15 minutes from Pembroke. Four season township maintained road. Lots of crown land and trails to explore. Healthy wildlife population for the outdoor enthusiast. Located 1.2 hours west of Ottawa. 24 hours irrevocable on all offers. (id:28469)
Royal LePage Edmonds & Associates
0 Dore Bay Road
North Algona Wilberforce, Ontario
Your opportunity at a this tranquil setting to build your dream home or getaway on 2.2 treed acres. Very private setting just 15 minutes from Pembroke. Four season township maintained road. Lots of crown land and trails to explore. Healthy wild life population for the outdoor enthusiast. Located 1.2 hours west of Ottawa. 24 hours irrevocable on all offers. (id:28469)
Royal LePage Edmonds & Associates
Lot 14 Willbruck Drive
South Stormont, Ontario
Location location location!! This half acre lot is set in an amazing community to build your dream home. This gorgeous location offers some beautiful views of the St. Lawrence River surrounded by serene wildlife and located close to some amazing recreational walking and cycling trails, Upper Canada Golf Course, Crysler Park Marina, Upper Canada Village, Bird Sanctuary, tons of camping and fishing spots as well. The convenience of only being an hour to Ottawa, 10 minutes to Morrisburg/Ingleside and 20 minutes into Cornwall allows for easy access to you daily needs. Come have a look and start making plans for your next home! (id:28469)
Exsellence Team Realty Inc.
00 Con11 Pine Grove Road
Greater Napanee, Ontario
Newly severed & surveyed, this 21+ acre rolling landscape is fully treed and full of nature for the outdoor enthusiast. Wild turkeys and deer are a common sighting. If you are looking for recreational property, or a beautiful setting to build your dream home, this might be it. Located 15 minutes north of Napanee. (id:28469)
Exit Realty Acceleration Real Estate
2998 Barlow Crescent
Ottawa, Ontario
Charming waterfront residence just minutes from Kanata! Spectacular views overlooking the Ottawa River and the Gatineau Hills. Extensively updated bungalow with lower level walkout. 105' waterfront with sought after deep waterfront for boating & swimming. Two main level bedrooms plus two on the walkout level and 3 baths. Exceptional views from all principal rooms. Living room with wood burning fireplace & cathedral ceilings. Stunning gourmet kitchen with luxury cabinets, granite counters & 9' island. New fridge & stove in 2025. Principle bedroom with cathedral ceiling, newer composite patio, his/her walk in & updated ensuite. New walk-in shower, cabinetry, quartz countertop and new toilet in 2025. Second bedroom currently used as office. Curved open staircase to lower level. A huge stone wood burning fireplace creates an inviting atmosphere to this walkout level. Family room also features a wet bar and patio doors to yard. Two additional bedrooms & 3 piece bath. Massive 55' x 26' BONUS rec room was used as an Art studio & teaching facility. Heated separately & has a private entrance, as well as main house access. Great for studio, in-law suite, home business, games room, gym, party room, etc. One could also consider Airbnb rentals. Mud room off of oversized 2.5 car garage. Newer windows & patio doors. Impeccably maintained home. Full list of updates attached. A rural getaway minutes to the marina, Marshes golf, Kanata hi-tech, CTC, etc. No need for a cottage! 24 hours notice for showings please. (id:28469)
Marilyn Wilson Dream Properties Inc.
39 - 3415 Uplands Drive
Ottawa, Ontario
Welcome to this freshly updated condo offering a rare combination of space, comfort, and outdoor living! The main floor features a kitchen with stainless steel appliances, an open-concept living and dining area and direct access to your very own private, fenced yard through the dining room. Unlike some other units in the complex that only have a balcony, this exclusive outdoor space is perfect for families, pets, and anyone who values privacy and room to relax or entertain. Upstairs, you will find a generously sized primary bedroom, a well-proportioned second bedroom, and a brand-new full bathroom, fully renovated in August 2025. The lower level adds even more versatility with an additional bedroom, a convenient powder room, a laundry area and plenty of storage space. Recently painted and move-in ready. 24 hour irrevocable on all offers. (id:28469)
Royal LePage Integrity Realty
38 Marchvale Drive
Ottawa, Ontario
Welcome to an extraordinary retreat in prestigious Marchvale Estates, where over 4,100 sq. ft. of luxury living awaits on more than 3 acres of impeccably landscaped, private grounds. This custom-built residence combines timeless elegance with thoughtful family design, offering 5 bed, 4 bath, and a layout that perfectly balances everyday comfort with grand entertaining. Set back from the road along a picturesque tree-lined circular driveway, the home makes a striking first impression. A 3-car garage, dual front entrances, and dual staircases add both sophistication and multi generational living potential. Inside, natural light pours through abundant bay windows, showcasing sweeping views of the grounds. Three patio walkouts seamlessly connect indoor living spaces to the serene outdoors. The home boasts soaring 9ft ceilings, rich hardwood and ceramic floors, and a chefs kitchen. Formal and casual living areas offer flexibility for gatherings of any size, while a main-floor bedroom or office provides privacy and versatility. Upstairs, the lavish primary suite is a private sanctuary, complete with a spa-inspired 5-piece ensuite. A second private suite with its own ensuite and walk-in closet includes an adjoining bonus room; ideal for a playroom, media room, dressing roon, or teen retreat. Two additional bedrooms complete the family-friendly upper level. The fully finished lower level expands the living space beautifully with new flooring, direct access to the garage, ample storage, a bar and endless possibilities for a home gym, rec room, or guest accommodations. A geothermal system ensures year-round comfort with impressive energy efficiency. Outdoors, an irrigation system ensures lush, low-maintenance grounds, perfect for play and relaxation alike. Ideally located just 5 mins from Kanatas high-tech hub, top schools, golf & everyday amenities. With quick access to Highway 417, this estate offers the ultimate blend of privacy and convenience. (id:28469)
Royal LePage Team Realty
255 Fifth Avenue
Ottawa, Ontario
TURNKEY FOURPLEX (GROSS INCOME $144,600/EXPENCES $24,167/NET INCOME $120,432)+ COVETED LOCATION in the heart of The Glebe with it's vibrant lifestyle and unbeatable walkability ~ shops, restaurants, pubs, music venues, bakeries, coffee shops, top-tier schools ~ green space including pathways along the Rideau Canal and several parks including Brown's Inlet Park (with 2 beautiful ponds that flow into the Rideau Canal) and Lansdowne Park, where you can enjoy sports events, concerts, restaurants & community spaces. Easy access to Carleton University, Dows Lake and downtown. PROFITABLE ADDITION to any real estate investment portfolio with steady income and superior LONG-TERM GROWTH POTENTIAL with it's ideal location and easy rentability. Strong demand and FULLY RENTED at market rental rates. Blend of modern conveniences and historic charm make this an ideal owner-occupied property. Great curb appeal with it's all-brick exterior and spacious covered balconies. FOUR UNITS each with 2 storeys, hardwood floors and in-unit laundry ~ 2- 5 bedrooms units and 2- 4 bedroom units. Garage and driveway parking further add to rentability. Visit our 360 tour under attached link "Unbranded Virtual Tour". Do not miss this opportunity to own an excellent investment opportunity in one of Ottawa's top rental markets. Call today for a private viewing and for financials. This is THE ONE! (id:28469)
RE/MAX Hallmark Realty Group
110 Monck Square
Laurentian Hills, Ontario
For more info on this property, please click the Brochure button. Welcome to this beautifully crafted 2,800 sq.ft. custom-built home, perfect for your growing family. Located in a quiet, well-maintained subdivision, this fully stoned 5-bedroom residence offers privacy, comfort, and style on a spacious 1-acre lot. Inside, the open-concept main floor welcomes you with a spacious kitchen featuring granite countertops, abundant cabinetry, and a bright dining area - perfect for entertaining family and friends. The living room boasts high ceilings and a cozy gas fireplace, creating a warm and welcoming space to unwind. The expansive main-floor primary suite includes a walk-in closet and a luxurious 4-piece ensuite with a whirlpool tub and a large glass walk-in shower. Step outside to your private backyard retreat, complete with a large deck, stamped concrete patio, and a fire pit perfect for relaxing and outdoor entertaining. Located just a short walk from local playgrounds, an ice rink, and a ball diamond. Outdoor enthusiasts will appreciate easy access to snowmobile, cycling, snowshoeing, and cross-country ski trails. Conveniently situated near Hwy 17 and only minutes from Deep River and Chalk River. (id:28469)
Easy List Realty Ltd.
214 Visionary Lane
Ottawa, Ontario
The Burnaby was designed so you can have it all. The First Floor features a spacious Laundry Room and an inviting Foyer. The Second Level includes a kitchen overlooking the Living/Dining area, but also a Den, perfect for working from home, or a quiet study area. The Third Level features 2 bedrooms, with the Primary Bedroom featuring a walk-in closet. The Burnaby is the perfect place to work and play. All Avenue Townhomes feature a single car garage, 9' Ceilings on the Second Floor, and an exterior balcony on the Second Floor to provide you with a beautiful view of your new community. Brookline is the perfect pairing of peace of mind and progress. Offering a wealth of parks and pathways in a new, modern community neighbouring one of Canada's most progressive economic epicenters. The property's prime location provides easy access to schools, parks, shopping centers, and major transportation routes. Don't miss this opportunity to own a modern masterpiece in a desirable neighbourhood. September 15th 2026 occupancy. (id:28469)
Royal LePage Team Realty
208 Visionary Lane
Ottawa, Ontario
The Cambridge End is located on the end of the Avenue Townhome Block, allowing for more natural light into your home. The Cambridge has a spacious open concept Second Floor that is ideal for hosting friends and family in either the separate Dining area or in the Living space that is overflowing with an abundance of natural light. On the Third Floor, you have 2 bedrooms, and full bathroom. All Avenue Townhomes feature a single car garage, 9' Ceilings on the Second Floor, and an exterior balcony on the Second Floor to provide you with a beautiful view of your new community. Brookline is the perfect pairing of peace of mind and progress. Offering a wealth of parks and pathways in a new, modern community neighbouring one of Canada's most progressive economic epicenters. The property's prime location provides easy access to schools, parks, shopping centers, and major transportation routes. Don't miss this opportunity to own a modern masterpiece in a desirable neighbourhood. September 17th 2026 occupancy. (id:28469)
Royal LePage Team Realty
210 Visionary Lane
Ottawa, Ontario
The perfect home for entertaining, the Cambridge has a spacious open concept Second Floor that is ideal for hosting friends and family in either the Dining area or in the Living space that is overflowing with an abundance of natural light. On the Third Floor, you have 2 bedrooms,and full bathroom. All Avenue Townhomes feature a single car garage, 9' Ceilings on the Second Floor, and an exterior balcony on the Second Floor to provide you with a beautiful view of your new community. Brookline is the perfect pairing of peace of mind and progress. Offering a wealth of parks and pathways in a new, modern community neighbouring one of Canada's most progressive economic epicenters. The property's prime location provides easy access to schools, parks, shopping centers, and major transportation routes. Don't miss this opportunity to own a modern masterpiece in a desirable neighbourhood. September 16th 2026 occupancy. (id:28469)
Royal LePage Team Realty
216 Visionary Lane
Ottawa, Ontario
The Dawson End is located on the end of the Avenue Townhome Block, allowing for more natural light in your home. The Dawson End has a spacious open concept Second Floor that is ideal for hosting friends and family in either the Dining area or in the Living space that is overflowing with an abundance of natural light. On the Third Floor, you have 3 bedrooms, providing more than enough space for your growing family. All Avenue Townhomes feature a single car garage, 9' Ceilings on the Second Floor, and an exterior balcony on the Second Floor to provide you with a beautiful view of your new community. Brookline is the perfect pairing of peace of mind and progress. Offering a wealth of parks and pathways in a new, modern community neighbouring one of Canada's most progressive economic epicenters. The property's prime location provides easy access to schools, parks, shopping centers, and major transportation routes. Don't miss this opportunity to own a modern masterpiece in a desirable neighbourhood. September 10th 2026 occupancy. (id:28469)
Royal LePage Team Realty
132 Robert Taite Drive
Ottawa, Ontario
Spacious and light-filled, this custom home sits on approx 2 acres and easily accommodates extended families at over 8500 sq ft above grade (per MPAC) The sprawling main floor features 10' ceilings, a stunning 2 storey great room, gourmet kitchen with butler's pantry and overlooks the cozy family room and wall of windows that fully open to covered porch. The versatile layout also offers home office space, a sunny den and a large main floor bedroom suite with separate sitting area. Every room offers an ensuite bath including primary suite with fireplace, extensive walk in closet and stunning 5 piece bath. Hardwood and tile throughout, this home is also fully wired for home automation and includes Lutron lighting systems. The lower level is framed and ready to finish with most wiring and pot lighting installed for future home theatre, gym, bedrooms and 2 baths. The garage accommodates up to 4 cars and comes with high ceilings for future lift if desired. Too many rooms to be described in listing - see photos for floor plan or link to virtual tour. Home is being sold As Is under Power of Sale provisions (id:28469)
RE/MAX Hallmark Realty Group
212 Visionary Lane
Ottawa, Ontario
The perfect home for entertaining, the Cambridge has a spacious open concept Second Floor that is ideal for hosting friends and family in either the Dining area or in the Living space that is overflowing with an abundance of natural light. On the Third Floor, you have 2 bedrooms and a full bathroom. All Avenue Townhomes feature a single car garage, 9' Ceilings on the Second Floor, and an exterior balcony on the Second Floor to provide you with a beautiful view of your new community. Brookline is the perfect pairing of peace of mind and progress. Offering a wealth of parks and pathways in a new, modern community neighbouring one of Canada's most progressive economic epicenters. The property's prime location provides easy access to schools, parks, shopping centers, and major transportation routes. Don't miss this opportunity to own a modern masterpiece in a desirable neighbourhood. September 16th 2026 occupancy. (id:28469)
Royal LePage Team Realty
2977 Ashton Station Road
Ottawa, Ontario
Opportunity Knocks! Approximately 10 acre land, Zoned EP3 and RU Zoning, close to Kanata and Stittsville, The front part is EP3 (aprox . 7 acres,) and the back part about three acres is Rural, See Link for Rules for Building on EP3 https://ottawa.ca/en/part-9-environmental-zones-sections-183-and-184. A must, call now! (id:28469)
Power Marketing Real Estate Inc.
B - 135 B Duford Street
Ottawa, Ontario
Spacious one-bedroom lower-unit apartment with a bright open-concept living room and modern kitchen. Above-ground windows offer plenty of natural light. In-unit washer/dryer combo included. Excellent location near downtown Ottawa-walking distance to UOA, public transit, grocery stores, restaurants, and Beechwood Ave. Available immediately. (id:28469)
Details Realty Inc.
1765 Beachburg Road
Whitewater Region, Ontario
Multi-functional commercial space for lease in the ever-growing village of Beachburg! Ideally located on the main drag with great street exposure, this 1763 Sq. ft space offers loads of potential with lots of natural light and a large open floor plan to customize to your needs. Would make an excellent retail store, office space, etc. Loads of possibilities here! Shares a common area with the Scotiabank ABM. (id:28469)
Royal LePage Edmonds & Associates
11928 Rocksprings Road
Elizabethtown-Kitley, Ontario
Discover 70 acres of pristine countryside, offering a harmonious blend of open fields, wooded areas, and rolling terrain. Whether you're dreaming of starting a hobby farm, expanding an agricultural operation, or simply enjoying wide-open spaces, this land provides the freedom to create the lifestyle you've always envisioned. Fertile Fields: Ideal for crops, gardens, or pastureland-grow your own food, raise animals, or lease to local farmers. Private Wooded Areas: Perfect for hiking, wildlife watching, or creating secluded outdoor retreats. Trails & Open Space: Plenty of room for ATVs, horseback riding, or simply exploring your own backyard oasis. Endless Potential: Whether you want to start a homestead, develop an eco-friendly retreat, or enjoy a peaceful rural escape, this property invites your imagination. Home Highlights: 1128 sq ft home with 3+1 bedrooms: Spacious and versatile-perfect for family, guests, or creating a dedicated home office. 2.5 Bathrooms: Modern, well-appointed, and convenient for everyday living. Large Eat-In Kitchen: A bright, welcoming space to gather, cook, and make lasting memories. Fully Finished Both Levels: Enjoy double the living space with completed upper and lower floors, ready to adapt to your lifestyle. Detached 3-Car Garage: Ideal for vehicles, tools, equipment, or outdoor gear, with plenty of storage potential. Large Barn for Animals: Fully equipped and ready for livestock, with ample space and the advantage of producing your own hay right from the property to keep animals well-fed year-round. Additional Outbuildings: Versatile structures ideal for storage, workshops, equipment, or expanding your farming and homesteading operations. (id:28469)
RE/MAX Hometown Realty Inc
1626 Prestwick Drive
Ottawa, Ontario
Welcome to 1626 Prestwick Drive in the heart of Orleans! This well-maintained 4-bedroom home features generous room sizes throughout, including a spacious primary bedroom with its own ensuite, and a large walk-in closet. A bright and functional galley kitchen with granite countertops, and a large living room complete with a cozy gas fireplace. The main floor includes a convenient 2-piece bath, and major updates provide peace of mind with all triple-pane windows (approx. 2018), an owned 2018 hot water tank, a 2012 furnace, and a roof approx. 10 years old. Outside offers beautiful landscaping with a pergola at the front entrance, as well as a second pergola over the large back deck, all within a fully fenced yard that includes a sizeable garden shed stocked with tools to be included. Situated beside two elementary schools; Our Lady of Wisdom and Dunning-Foubert-and surrounded by parks and convenient shopping, this home is ideally located for families. The basement is full of potential and ready for your personal vision. This home is ready for its new owners-don't miss out on this opportunity! 24 HR Irrevocable on all offers (id:28469)
Exp Realty
15 Broadview Avenue E
Smiths Falls, Ontario
Hot New Price. Award winning wine making business awaits its new entrepreneur. Helping the public make their own exceptional wines with a quality selection of wine kits, clean fermentation storage area, aging room and bottling facilities. Your business is selling wine kits and assisting wine-lovers make their own wines for their personal use. Operating since 2006, this business is well established with considerable repeat clientele and growth opportunities giving this retail business steady income flow as well as potential new incomes to explore. The business includes roughly $10,430 in equipment as well as an average $13,000 of inventory (Included **). High visibility location with ample parking too. Don't miss this opportunity to run your own business and become a successful entrepreneur too. (id:28469)
RE/MAX Affiliates Marquis
1863 Sydenham Road
Kingston, Ontario
Welcome to Silverstone House - Where Historic Grandeur Meets Business Opportunity. Tired of paying business rent? Zoned for both residential and commercial use, this stately stone home offers parking for up to nine vehicles outside the adjoining office-making it ideal for live/work arrangements or income-generating opportunities. Timeless limestone architecture blends seamlessly with bold, modern design in this one-of-a-kind Kingston landmark. Built in 1825 by the city's first mayor as a stagecoach inn, Silverstone House has been meticulously transformed over the past 30 years into an elegant and eclectic designer residence. Behind its classic facade, the interior surprises and delights: hand-painted finishes, intricate tilework, slate kitchen counters, and sun-filled rooms-remarkably bright for a limestone structure. Thirty-inch-thick stone walls provide exceptional soundproofing, creating a quiet retreat with close proximity to the 401 and city central. Host and unwind in your own private oasis featuring a spacious screened porch and beautifully walled perennial gardens-perfect for relaxed, bug-free entertaining. The home's former ballroom now serves as a grand primary suite, while the original men's bar has been reimagined as a gracious dining room. A carved pineapple fireplace surround-a rare Canadian artifact-anchors the welcoming living room, and a vaulted third-floor party room adds a final touch of drama and versatility. The standout feature: a 1,487 sq. ft. separately accessed commercial office space spanning two floors. Ideal for studios, clinics, creative workspaces, or rental income, it could also be converted back to a two-car garage with living quarters above. From its historic charm to its commercial flexibility, Silverstone House is a rare treasure-where Kingston's rich past meets stylish modern living. (id:28469)
Royal LePage Proalliance Realty
1863 Sydenham Road
Kingston, Ontario
Silverstone House offers a rare commercial opportunity in a historic limestone manor built in 1825 by Kingston's first mayor, John Counter. Boasting 1,487 sq ft of attached office space with a separate entrance and parking for up to 9 vehicles this property blends timeless architecture with functional professional design. The commercial addition, built in the 1960s and zoned for business, features multiple offices across two levels, with oversized windows, and a 2-piece bathroom. Whether you're a therapist, designer, entrepreneur, or creative, this adaptable space suits a range of uses-including income potential or studio conversion. Wrapped in stone walls, the property is impressively quiet inside despite proximity to Sydenham Road, and is located just minutes from Hwy 401 and downtown Kingston. With striking curb appeal and easy access, it offers visibility without compromising tranquility. Behind the commercial utility lies a show-stopping residence, home to a prominent Kingston designer. The bright, eclectic interior defies expectations-so full of light, you'll forget you're in a stone home. Custom tilework, hand-painted finishes, and contemporary styling breathe life into expansive rooms with soaring ceilings. The carved pineapple fireplace surround is a standout example of early Canadiana. The home features a grand primary suite (formerly a ballroom), guest accommodations, and a slate-counter kitchen opening into a generous dining room. A large screened porch leads into the walled perennial garden, ideal for private outdoor entertaining. With flexible office space above and below-plus potential to convert the lower level into a two-car garage-this property is rich with possibility. (id:28469)
Royal LePage Proalliance Realty
101 Rivalda Road
Toronto, Ontario
An incredible opportunity to own a fully operational and established marble fabrication business in the heart of North York's industrial corridor. Situated at 101 Rivalda Road, this modern, well-organized shop specializes in premium stone and marble work; from custom countertops and vanities to architectural finishes, all crafted with precision and care. The business operates out of a leased industrial space with ample production area, professional equipment setup, and convenient access for deliveries and client visits. This is a perfect venture for anyone looking to step into the thriving world of custom stone fabrication, or for an existing operator seeking to expand into the high-demand Toronto market. (id:28469)
Century 21 Heritage Group Ltd.
N/a County 17 Road
South Glengarry, Ontario
19-Acre Wooded Lot Near Lancaster! Located just west of Lancaster on County Road 17, this 19-acre property features a beautiful mix of mature woods and easy access from Wentworth Road. Offering both privacy and convenience, it could make an excellent building lot close to town amenities. The Raisin River is only steps away, with the potential for canoeing or boating access nearby. (id:28469)
Decoste Realty Inc.
1377 Sand Bay Road
Leeds And The Thousand Islands, Ontario
Welcome to 1377 Sand Bay Road, located north of Lansdowne off and west of County Road 3. This was an old farmstead suffering from time and offering up a 4 bedroom 2 bath frame dwelling, with several outbuildings and barn. This property needs work. Ideal for a contractor who is looking for a project, or someone who has the time and is handy to bring it to life again. The bonus is that it sits on approximately 81 acres of pristine recreational and workable land, to be discovered. It has not been worked for years and will need to be renewed. Upgrades to roof of main house and heating/air conditioning. Please do not walk the property without an agent. (id:28469)
Century 21 River's Edge Ltd
360 Woodfield Drive
Ottawa, Ontario
Move right in to this freshly painted 3-bedroom condo townhome, updated bathroom, and a private fenced-in yard. The home has plenty of natural light throughout and is located in a family-friendly community. The layout offers comfort and functionality for families or first-time buyers. Monthly condo fees include electricity, making budgeting simple and stress-free. Conveniently located close to schools, shopping, and transit, this home combines affordability with ease of living. (id:28469)
Royal LePage Performance Realty
10 - 462 Hazeldean Road
Ottawa, Ontario
A great opportunity to take over a well-established bakery on Hazeldean Road, one of Kanata's busiest and most visible corridors. This business is performing very well financially and has built a strong reputation in the community for its quality, consistency, and loyal customer base.The space is bright, clean, and fully equipped with a modern commercial kitchen and well-maintained display units, completely turn key. It's also a flexible operation: you can continue the current successful concept or expand the menu with new baked items or specialty products. For serious buyers, a draft layout drawing is available to help visualize future improvements or growth. (id:28469)
RE/MAX Hallmark Realty Group
1103 - 90 George Street
Ottawa, Ontario
Welcome to 90 George Street, Unit 1103, an exceptional opportunity to own a refined condo in Ottawa's prestigious ByWard Market. This thoughtfully designed 2-bedroom unit boasts panoramic, unobstructed views of the Parliament Buildings, Gatineau Hills, and the vibrancy of the ByWard Market below. Enjoy breathtaking sunsets and city fireworks from your oversized private balcony, offering a front-row seat to Ottawa's energy and skyline. The open-concept layout blends functionality with elegance. The kitchen is appointed with granite countertops, a stylish breakfast bar, and premium wood cabinetry, providing ample storage and seamlessly connecting to the spacious living and dining areas. Floor-to-ceiling windows flood the interior with natural light, and the living room walks out directly to the private patio ideal for entertaining or quiet relaxation above the city. The primary bedroom serves as a peaceful retreat, featuring floor-to-ceiling windows, a walk-in closet, and a spa-inspired 4-piece ensuite with a soaker tub and fully tiled finishes. The second bedroom showcases spectacular city views. The main bathroom features a modern 4-piece layout with a tiled glass shower and a wall-hung vanity, rounding out the sophisticated interior. Residents enjoy 24/7 security and unparalleled amenities, including an indoor saltwater pool, hot tub, state-of-the-art fitness center, and a beautifully landscaped rooftop terrace. Just outside, scenic riverfront trails and bike paths invite you to explore nature within the heart of the city. Experience the essence of downtown living with acclaimed restaurants, boutiques, galleries, and Ottawa's cultural destinations right at your doorstep. This is luxury city living redefined. (id:28469)
Century 21 Heritage Group Ltd.
1651 Crimson Crescent
Kingston, Ontario
Welcome to this well-cared-for Caraco Delaney model, a three-bedroom, four-bathroom two-storey home in the desirable Woodhaven neighbourhood. Originally built as the model home for the development, it was designed with thoughtful upgrades and attention to detail. The main floor offers an open-concept kitchen, living, and dining area, perfect for gatherings and everyday living. A patio door leads to the rear yard patio, extending your living space outdoors. Also on this level are a convenient main-floor laundry and a bright office/den near the front entrance, ideal for working from home or as a flexible bonus room. Upstairs, three comfortable bedrooms provide ample space for family or guests. Each full bathroom features a walk-in shower for ease of access and modern convenience. The fully finished lower level adds even more living space, complete with a spacious rec room, an additional bathroom, and room for hobbies, exercise, or a guest suite. Set in one of Kingston's most sought-after communities, this move-in-ready home combines comfort, style, and functionality in a welcoming neighbourhood close to parks, schools, and amenities. (id:28469)
RE/MAX Rise Executives
0 Mels Lane
South Dundas, Ontario
Excellent building lot that is ready for your dream home in a beautiful country setting on 3.97 acres. Culvert in place and seller has previously done test hole and drainage assessment. Enjoy privacy with easy access to amenities in Ingleside and Morrisburg, just 10-15 minutes away. Close to County Road 2, the 401, and the St. Lawrence River. Nature and tranquility surrounds this ready to build lot. Property is continuation from Dafoe RD going West. From Aultsville Rd Head West on Mels lane. Property is on the North. (id:28469)
Wheeler Smart Choice Realty Brokerage
00b Trotters Lane
Rideau Lakes, Ontario
Fabulous lake view lot , completely clear and ready for your dream home. Extensive view of the Upper Rideau Lake and Foley Mountain. Very nice homes in the general area, full road association. road fees include gravel, grading & snow removal of main road. Just minutes from the quaint Villages of Westport & Newboro, and just kitty corner across County Rd #42 on Forrester's Landing Rd is a boat launch and public access to the Upper Rideau Lake. Enjoy the lake at a fraction of the costs. The Rideau Lakes Golf Course is just 2.5km away, and the Evergreen Golf Course is10.8km. Westport offers a community center, public beach and grocery store and gas bar, as well as several other unique shops. Medical & dental facilities in Westport & Newboro are also available. (id:28469)
Right At Home Realty
00a Trotters Lane
Rideau Lakes, Ontario
Fabulous lake view lot , completely clear and ready for your dream home. Extensive view of the Upper Rideau Lake and Foley Mountain. Very nice homes in the general area, full road association. road fees include gravel, grading & snow removal of main road. Just minutes from the quaint Villages of Westport & Newboro, and just kitty corner across County Rd #42 on Forrester's Landing Rd is a boat launch and public access to the Upper Rideau Lake. Enjoy the lake at a fraction of the costs. The Rideau Lakes Golf Course is just 2.5km away, and the Evergreen Golf Course is10.8km. Westport offers a community center, public beach and grocery store and gas bar, as well as several other unique shops. Medical &dental facilities in Westport & Newboro are also available. The Rideau Lakes has several other lakes & historical sites to offer and plenty of trailsto enjoy. (id:28469)
Right At Home Realty
44 Byward Market Square
Ottawa, Ontario
Impressive corner second floor office space available in the heart of the Byward Market. Suites 230 and 240 are combined offering a total of 4,223 square feet. Available June 1st, 2026. Tons of large windows overlooking the corner of York Street and Byward Market Square offering the best views of the historic Byward Market area. The space consists of 10 private offices, a kitchenette, boardroom and open areas. Suite 270 consists of 2,063 square feet offering 3-4 offices, boardroom, large open area, and full kitchen. Available immediately. All spaces offer creative design with exposed brick walls, hardwood floors, and large windows. Very secure entrance. Enjoy all the amenities in the immediate area. Parking available in several lots very nearby. Rideau Centre and LRT station only a block away. Very reasonable rental rates. (id:28469)
Shaker Realty Ltd.
2nd Floor - 338 Preston Street
Ottawa, Ontario
Prime "Little Italy" location on Preston Street across from Preston Square Office/Retail Complex. Second Floor with large windows. Renovated space with multiple rooms. Ideal for nail spa, Estetician, hair salon, tattoo, etc. Tenant pays all utilities & garbage. 3 Free parking spaces included in Rent. (id:28469)
Shaker Realty Ltd.
Head Con A Pt Lot 10
Head, Ontario
Prime 3-Acre Vacant Residential Lot in Head, Clara & Maria Township. Discover the possibilities with this beautiful 3-acre parcel of vacant residential land located in the peaceful Township of Head, Clara & Maria. Nestled in a natural setting, this lot offers 421 ft of frontage and 301 ft of depth, providing ample space for your dream home, seasonal retreat, or future investment. The property is set in a rural environment surrounded by nature. This lot is classified as Residential offering a rare opportunity to enjoy privacy and space while still being within reach of the region's forests, and lakes. Property sold as is where is. This lot offers an affordable way to secure acreage in a tranquil part of Ontario - ideal for those seeking peace, investment potential, or a connection to nature. (id:28469)
Comfree
896 Corktown Road
Merrickville-Wolford, Ontario
Discover the perfect blend of luxury and privacy with this impressive 4-bedroom, 3-bath home set on almost 9 acres of land. From the moment you step inside, the open-concept main level welcomes you with gleaming hardwood floors and abundant natural light. The spacious living area flows seamlessly to your expansive back deck, ideal for entertaining or simply enjoying the peaceful surroundings. The heart of the home is the chef's dream kitchen, featuring granite countertops, a large island, custom-built cabinetry, stainless steel appliances, and a spacious walk-in pantry. A mudroom with sink and direct access from the oversized double garage adds both convenience and practicality. Upstairs, retreat to the luxurious primary suite, complete with a spa-like ensuite and a generous walk-in closet. Two additional bedrooms, a 4-piece bath, and a large laundry room complete the second level. The finished basement expands your living space with a large family room, an additional bedroom, and a versatile den, perfect for a home office or cinema room. Step outside to your private backyard oasis. With no rear neighbours, you'll enjoy a large deck and an inviting pool surrounded by nature. This remarkable property offers both the space and lifestyle you've been dreaming of, all within reach of modern comforts. (id:28469)
Royal LePage Team Realty
368 Vibert Douglas Drive
Ottawa, Ontario
The Quinton with Guest Suite is the largest home in our 43' series at over 3,400 sq. ft., offering 6 bedrooms and 4.5 bathrooms, including a convenient main-floor guest suite ideal for multi-generational living. This detached home features a finished basement rec room for added living space, 9' smooth ceilings on the main floor, hardwood flooring throughout main-floor living areas, quartz countertops and 42-inch upper cabinets in the kitchen, as well as a 30-inch stainless steel hood fan with a full backsplash to the ceiling. Additional highlights include an oak main staircase, smooth ceilings throughout, pot lights in the kitchen, great room, hallways, and living/dining room, double sinks in the second bathroom, and air conditioning for year-round comfort. Brookline is the perfect pairing of peace of mind and progress. Offering a wealth of parks and pathways in a new, modern community neighbouring one of Canada's most progressive economic epicenters. The property's prime location provides easy access to schools, parks, shopping centers, and major transportation routes. Don't miss this opportunity to own a modern masterpiece in a desirable neighbourhood. August 27th 2026 occupancy. (id:28469)
Royal LePage Team Realty

