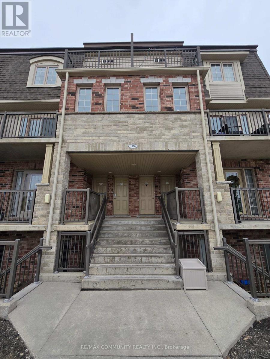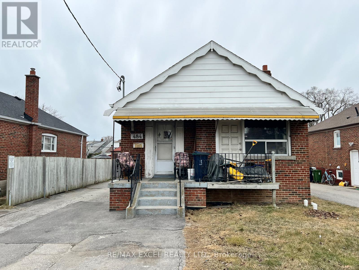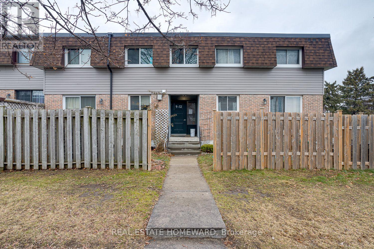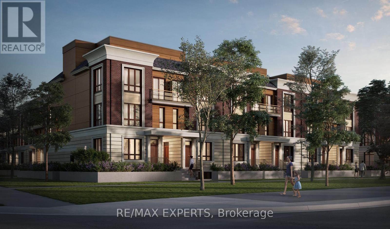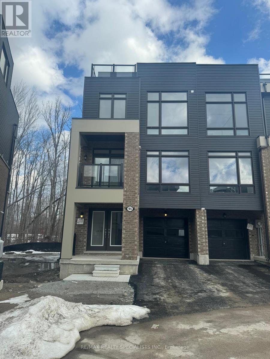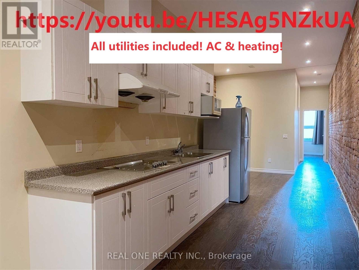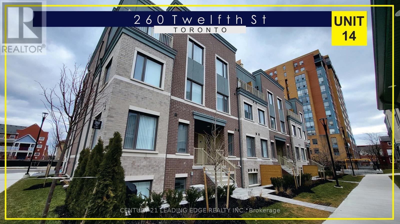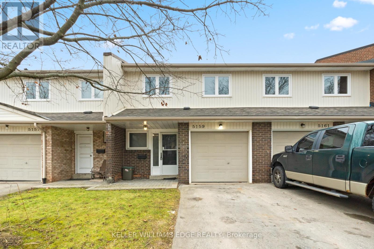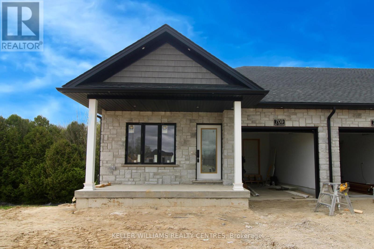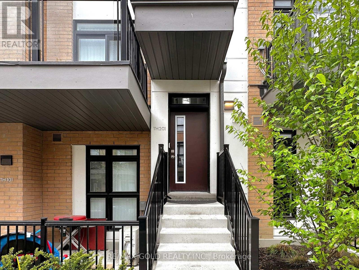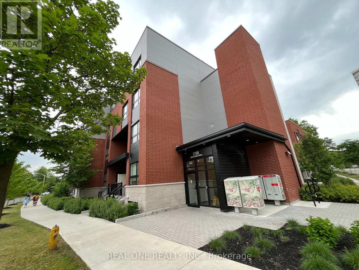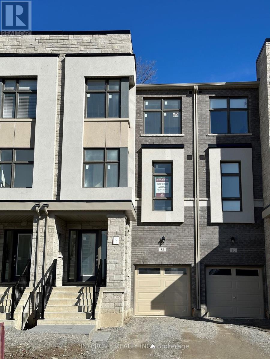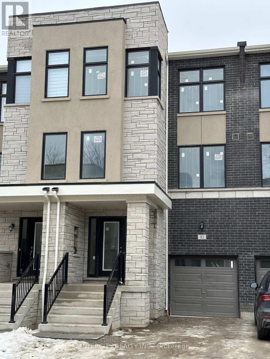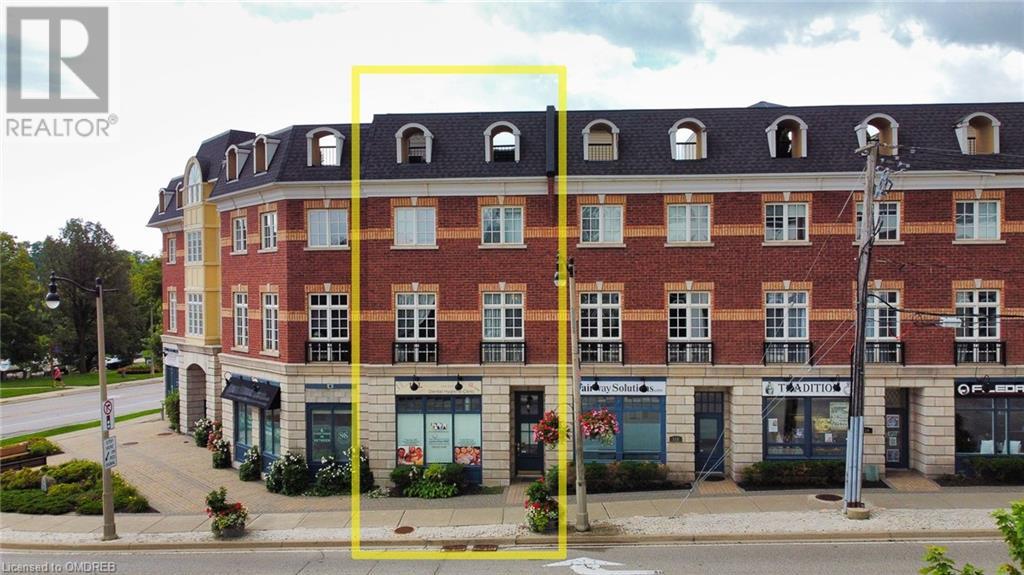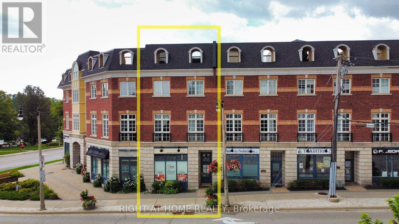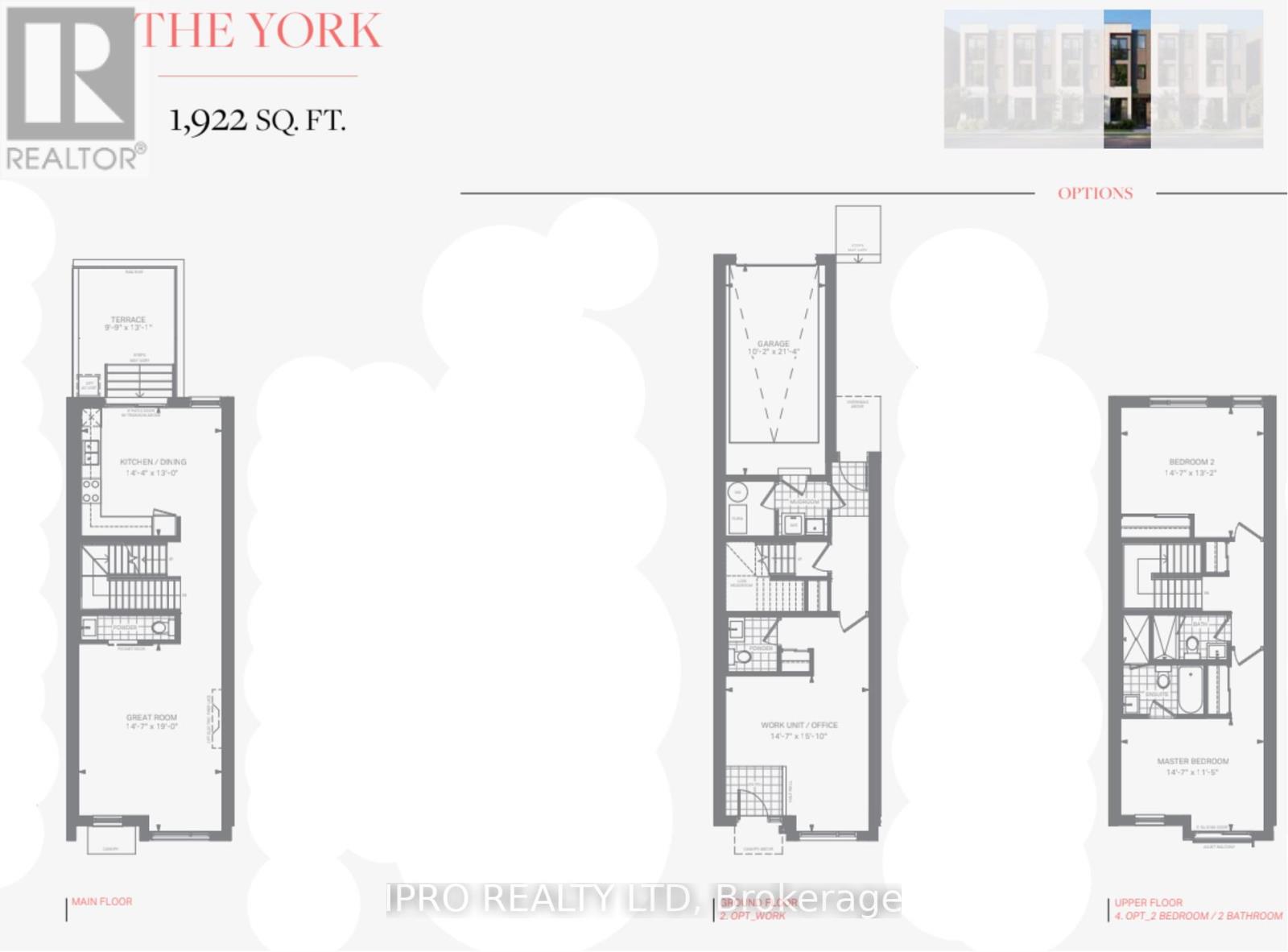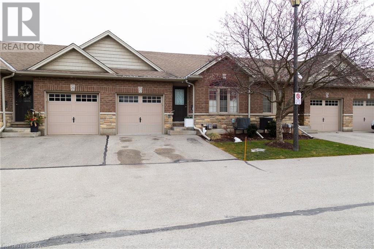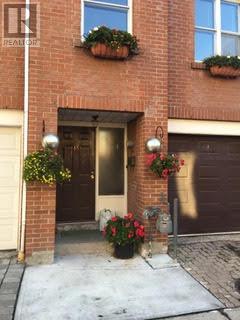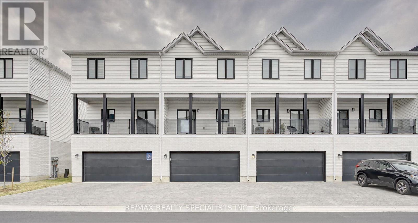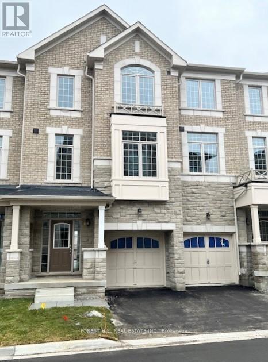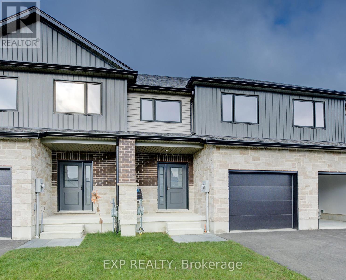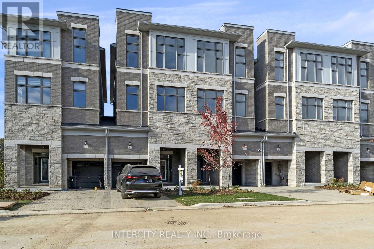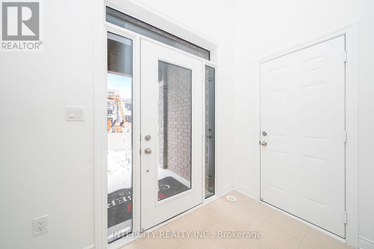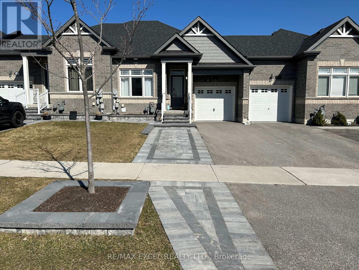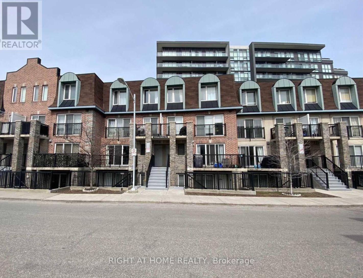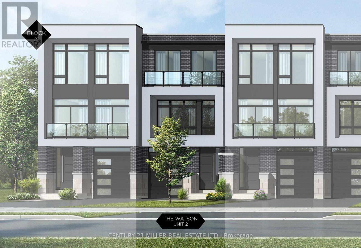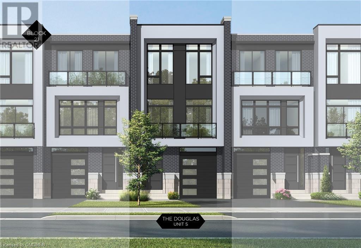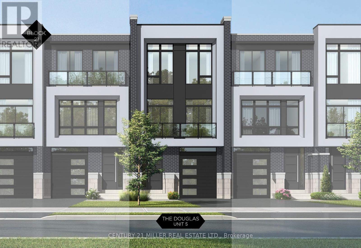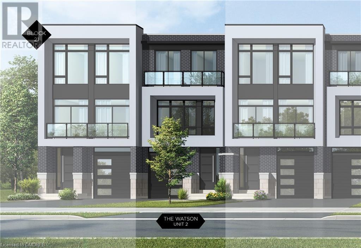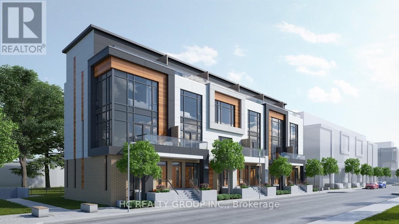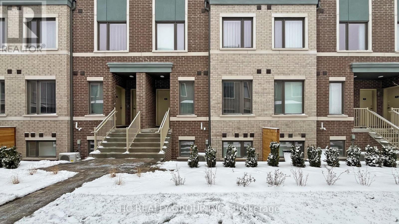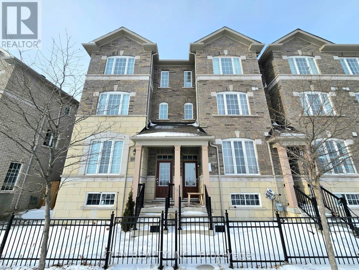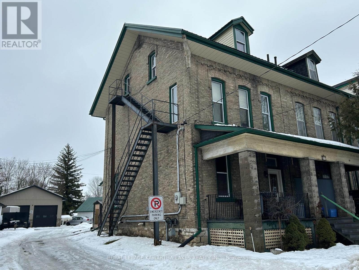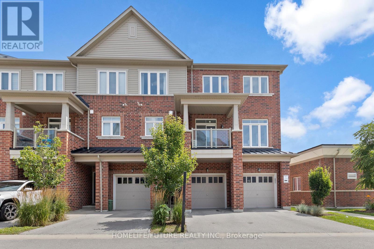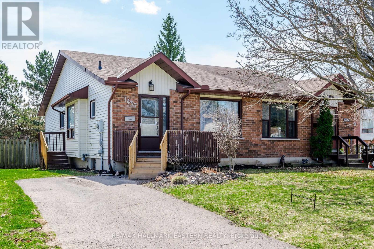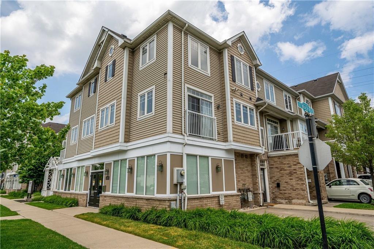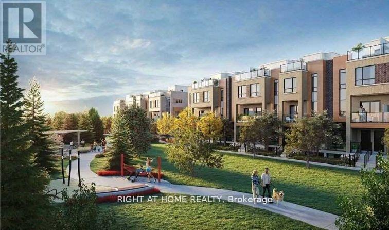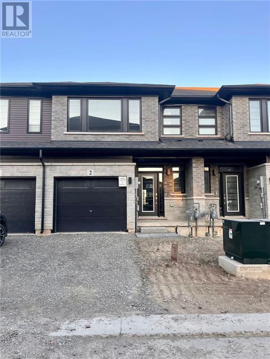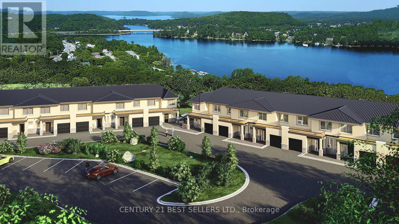B - 1696 Fischer Hallman Road
Kitchener, Ontario
Move In Ready 2 Bedroom, 1.5 Bath Stacked Townhome In Desirable Kitchener Location. Open Concept\nMain Floor, Eat In Kitchen W/Quartz Counter Top And Stainless Steel Appliances. Bright Dining Area\nOverlooking Living Room With Walkout To A Large Balcony. 2nd Bedroom With Own Walkout To Balcony.\nWell Kept And Professionally Cleaned Unit. **** EXTRAS **** Unit Facing East. Minutes From Conestoga College, 401, Highway 8, Trails, Huron Natural Park,\nSchools, Shopping And Terrific Amenities. (id:27910)
RE/MAX Community Realty Inc.
Bsmt - 484 Warden Avenue
Toronto, Ontario
Self-contained 3 Bedroom apartment with separate side entrance*Fridge, Stove, Washer, Dryer Included* Great Location on the bus line - Just Minutes to the Warden & Victoria Park Subway Stations* **** EXTRAS **** Fridge, Stove, Washer, Dryer, 1 Parking Spot included in the back (More available at extra Charge).Hydro & Gas Extra (Both Separately Metered). (id:27910)
RE/MAX Excel Realty Ltd.
10 - 494 Elgin Street W
Cobourg, Ontario
CONDO TOWNHOUSE WITH LONG TIME TENANT AVAILABLE FOR YOU IN COBOURG. TRYING TO GET INTO THE MARKET BUT JUST NOT FINDING ANYTHING AFFORDABLE? THIS SPACIOUS 3 BEDROOM, 2 BATH WITH A FINISHED LOWER LEVEL WALK OUT COULD POSSIBLY MAKE FOR A GREAT FIRST TIME BUYER HOME AND/OR INCOME PROPERTY. WALKING DISTANCE TO RESTAURANTS, SHOPPING, HOSPITAL AND EASY ACCESS TO THE HWY FOR COMMUTERS. EN SUITE LAUNDRY, OUTDOOR PARKING SPOT, NO LOCKER AND LOVELY BACK YARD PATIO SPACE. **** EXTRAS **** NOTICE NEEDED FOR SHOWINGS, ELDERLY TENANT SO PLEASE BE PATIENT WITH SHOWING CONFIRMATION. (id:27910)
Real Estate Homeward
41 - 4005 Hickory Drive E
Mississauga, Ontario
Amazing Location & Opportunity For This Assignment Luxury Urban Ground Floor End Unit Townhouse Located On Hickory Dr. In The Heart Of Mississauga. Spacious 979 Sq. Foot Layout Featuring 2 Bedroom + Den, 2 Full Washrooms, Patio And 1 Parking Spot. Steps to Public Transit, Highly Ranked Schools, Community Centre, Library, Parks, Restaurants And Shopping Malls. Convenient Access To Highways 401, 403, 427 & QEW. Short Drive To Dixie Go Station, Mississauga. Also 9 Minute Drive To Kipling Go & Subway Station, Low Maintenance fee $ 0.23 /Sq.feet. Beautifully Designed Modern End Unit Making It Bright & Sun Filled Interior. Occupancy August 2024. Tentative Closing End Of 2024. Capped Development fees. **** EXTRAS **** S/S Stove, S/S Fridge, Built In Dishwasher, Stacked Washer/ Dryer, Quartz Kitchen Counter, Combo Microwave & Hood Fan (id:27910)
RE/MAX Experts
95 Marina Village Drive
Georgian Bay, Ontario
Welcome to Oak Bay. Prestige meets fun at Oak Bay. Contemporary 3-storey townhome with elevator from main to fourth level. light -filled and open concept design ensures the perfect measure of connection and purpose in the principal living area. Bathrooms are soothing retreats that take relaxation and pampering seriously. They are beautifully outfitted with contemporary fixtures and custom designed cabinetry. great for your private enjoyment. Outdoor living is enhanced by a spacious 4th floor terrace that offers beautiful lake views and delightful alfresco space for entertaining or simply chilling from intimate breakfast to entertaining 20 or more friends at sunset. Surrounded by greenspace and incredible golf course views, enhanced neighbourhood amenities that include a pool, BBQ stations and pickle ball courts. A great place to float your boat. Loaded with amenities such as places to wine, dine, antique and explore this part of southern Georgian Bay. Can be furnished. **** EXTRAS **** This gorgeous golf course and marina community on the shores of Georgian Bay offers a lifestyle of privilege and panache. Enjoy all four season recreation in the beautiful Port Severn. (id:27910)
RE/MAX Realty Specialists Inc.
2 - 173 King Street E
Hamilton, Ontario
In-Suite Laundry!**Central Heating And Central Ac Cooling.** All Utilities(Water,Electricity, Gas,Heating,Cooling) Included In The Rent**You Control Your Own Heating & Central Ac Cooling. Renovated 2Bedroom 1 Bath Apartment On Top Floor(3rd Floor) In Heart Of Downtown Hamilton. No Window In 2nd Bedroom. Rear-Find 10Ft Ceilings. Surrounded By Dining, Shopping, Restaurants, Bars & Entertainment. Walk To Shops, Restaurants, Health Care Centres, Post-Secondary Institutions, Theatre, The Lake, And More. Transit At Door Step. A Lot Of Accessible Parking Lot Nearby. Enjoy The Urban Lifestyle. Multiple Bus Routes To Mcmaster University At Door Step. **** EXTRAS **** Gas Cooktop,Fridge,Washer,Dryer And Mattress. No Smoking And No Pets. All Utiltiies(Water,Electricity, Gas,Heating,Cooling) Included In The Rent! In-Suite Laundry! Students welcome! Possession date: March 9th (id:27910)
Real One Realty Inc.
V208 - 85 Mcmahon Drive
Toronto, Ontario
One of A Kind 5-Bedroom Villa in the Luxury Building In Concord Park Place Community Featuring Exceptional Park and Garden Views. Corner unit with tons of Sunlight, overlook Park and Private English Garden. Spacious suite with 2248 Sqft Of Interior + 397 Sqft Of Terrace/Balcony, 9-Ft Ceilings, Living Room features double height space with custom millwork treatment and custom cabinets, Engineered Hardwood Flooring, A Modern Kitchen with B/I Miele Appliances, Breakfast Bar, Quartz Counter-top. Dinning W/O to terrace With Composite Wood Decking and Gas bibb. Direct connected to Private Double Garage, fully customized with EV charging capability and custom Storage. *Brand New Property By Builder **** EXTRAS **** Miele Appliances (Fridge, Oven, Stove, Rangehood, Dishwasher), Miele Washer/Dryer, Electric Roller Shade Window Coverings on the Upper, Smart Thermostat, Private Double Garage with EV charging And Locker Space Included (id:27910)
Prompton Real Estate Services Corp.
14 - 260 Twelfth Street
Toronto, Ontario
Great Location , Absolutely Stunning 2 Bed 3 bath Urban Stacked Townhouse in brand new community located at vibrant South Etobicoke. Modern Kitchen with quartz counter tops, SS Appliances, Steps away from Humber Collage, Parks, Beaches, Mimico /Long branch Go, Sherway Gardens, easy access to highways 7 lakeshore Streetcar. 30 mins or less for downtown locations. **** EXTRAS **** Stainless Steel Appliances, along with washer and dryer. (id:27910)
Century 21 Leading Edge Realty Inc.
118 - 370 Hopewell Avenue
Toronto, Ontario
Welcome Home to this Gorgeous Condo located in the Heart of our City. This Open concept Modern suite features a Gourmet Kitchen with Granite Counter, Stainless Steel Appliances, a Grand Primary Bedroom with Double Closet, En-suite Laundry and plenty of space. Enjoy Barbecuing and Lounging on your Large Private Terrace. Also Included are One Parking Space, One Locker, One Bicycle Rack. Stay in shape walking/jogging on the York Beltline Trail. Conveniently located Steps to TTC and Eglinton West Station. Minutes to Allen Rd, Yorkdale, Hwy 401. **** EXTRAS **** Stainless Steel Frigidaire Fridge, Stove, Dishwasher. LG Microwave. Frigidaire Washer & Dryer. All Elfs and Window Coverings. (id:27910)
City Alliance Real Estate Services Ltd.
5159 Banting Court
Burlington, Ontario
Welcome to your new home – a recently updated and beautifully appointed two-story townhome in the heart of South East Burlington. Just steps away from the serene lakefront parks, excellent schools, shopping and convenient bus routes, this residence offers a lifestyle of comfort and accessibility, with the added benefit of leaving the car behind. It is boasting contemporary finishes, open concept and thoughtful design elements throughout. The updates are a new gourmet kitchen & center Island, beautiful main floor flooring, and new baths enhancing both the aesthetic appeal and functionality of the space, creating a welcoming atmosphere. A must to see from lower level to upper. Great for a new family home. (id:27910)
Keller Williams Edge Realty
5159 Banting Court
Burlington, Ontario
Welcome to your new home – a recently updated and beautifully appointed two-story townhome in the heart of South East Burlington. Just steps away from the serene lakefront parks, excellent schools, shopping and convenient bus routes, this residence offers a lifestyle of comfort and accessibility, with the added benefit of leaving the car behind. It is boasting contemporary finishes, open concept and thoughtful design elements throughout. The updates are a new gourmet kitchen & center Island, beautiful main floor flooring, and new baths enhancing both the aesthetic appeal and functionality of the space, creating a welcoming atmosphere. A must to see from lower level to upper. Great for a new family home. (id:27910)
Keller Williams Edge Realty
709 18th Street
Hanover, Ontario
End unit town home with finished walkout basement backing onto the trees! The main level of this home is incredibly spacious offering 1332 sq ft with an open concept floorplan. You'll find a patio door walkout from the kitchen/living/dining space to a covered back deck. There are 2 bedrooms on this level, including the master with spacious walk in closet and 3 pc ensuite with custom tile shower. Also on the main level is your laundry/mud room and 4 pc main bath. The lower level of this home has a spacious rec room perfect for entertaining with a walkout to the lovely back yard. The 3rd bedroom is on this level as well as a 3rd bathroom, and plenty of storage. (id:27910)
Keller Williams Realty Centres
220 - 760 Woodhill Drive
Centre Wellington, Ontario
Welcome to Woodhill Gardens Adult Condominiums in the charming town of Fergus. Open-concept, quiet, maintenance-free living meets an inviting community with all conveniences at your finger tips. This beautifully maintained condo unit offers a fresh, clean, and move-in-ready space, great neighbours, a lovely walking atrium; all perfect for those looking to simplify their lifestyle. Step into this fresh bright and spacious living area, where natural light floods through large windows, creating an inviting , bright airy atmosphere. The living space seamlessly transitions to the kitchen, complete with eat up bar and an in suite convenient laundry closet. Around the corner and aside from the kitchen, a den, office, guest area with a 2 piece bath offers convenience for guests or for reading/hobby space. This condo is an excellent opportunity for those seeking a comfortable and low-maintenance living experience in the heart of Fergus. **** EXTRAS **** The atrium access connects you to a shared space, you can enjoy the company of neighbours and friends. If you prefer more privacy, your front garden offers a lovely private outdoors space. (id:27910)
Keller Williams Home Group Realty
201 - 150 Canon Jackson Drive
Toronto, Ontario
Welcome to your paradise – a grand CORNER TOWNHOUSE, 3-bed, 3-bath, Approx1600 sq ft indoors, plus 530 sq ft outdoor bliss with terraces and two balconies. Open-concept kitchen, living, dining area. Near Keele St and Eglinton Ave, just 6 min to Eglinton LRT. Walking, cycling trails, and city park nearby. Don't miss this slice of heaven **** EXTRAS **** Need a breather? Head over to the dedicated 2-story amenity building, where a fitness center, party room, co-working space, BBQ area, pet wash station, await your pleasure. (id:27910)
RE/MAX Gold Realty Inc.
318 - 2100 Bridletowne Circle
Toronto, Ontario
Beautiful Upper Unit Stacked Townhouse In High-Demand Area. Open Concept Kitchen, Stainless Steel Appliances & Granite Counter Top. Large Living Area With Laminate Throughout. Spacious Roof Top Terrace For You To Enjoy Your Private Time With Families And Friends! Ttc At Door Steps.Walking Distance To School, Bridletowne Shopping Mall, Supermarket, Shops, Restaurant. Easy Access To Subway Station And Highway 401. **** EXTRAS **** Fridge, Stove, Dishwasher, Washer, Dryer, Range Hood, All Elf's, All Window Coverings. (id:27910)
Real One Realty Inc.
88 Puisaya Drive
Richmond Hill, Ontario
Welcome to Uplands of Swan Lake Built By Caliber Homes. Brand new luxury modern townhouse in Richmond Hill on a Premium 110' deep lot nestled in the tranquility of natural surroundings. 2215 sq.ft. Lily 3 model Elev B. Part of new Master planned community. Mins away from Lake Wilcox, Hwy 404, Go stn & community centre. Lily 3 model Elevation B. Tandem garage. Bright home with abundance of windows. 9ft ceilings on 1st, 2nd, 3rd floors. Hardwood flooring main floor except tiled areas. Solid oak stairs. Spacious Great room. Modern open concept kitchen w/stainless steel appliance & centre island. Granite counter. Primary bedroom with coffered ceiling and w/o to balcony, 5 pc Ensuite & walk-in closet. 3rd fl Laundry with tub. Storage closet on all floors. Full TARION New Home Warranty coverage. Buyer can select colours & finishes. No POTL Fees & Smooth Ceilings on 1st and 2nd Floor. **** EXTRAS **** Grading & driveway to be done by builder. (id:27910)
Intercity Realty Inc.
83 Puisaya Drive
Richmond Hill, Ontario
Welcome to Uplands of Swan Lake Built By Caliber Homes. Brand new luxury modern townhouse in Richmond Hill nestled in the tranquility of natural surroundings. 2305 sq.ft Lily 4 Model Elevation A. Part of new Master planned community. Mins away from Lake Wilcox, Hwy 404, Go station & community centre. Tandem garage. Bright home with abundance of windows. 9ft ceilings on 1st, 2nd, 3rd floors. Hardwood flooring main floor except tiled areas. Solid oak stairs. Spacious Great room. Modern open concept kitchen w/stainless steel appliance & centre island. Granite kitchen counter. Primary bedroom with coffered ceiling and w/o to balcony, 5 pc Ensuite & walk-in closet. 3rd floor Laundry with tub. Storage closet on all floors. Storage space in garage. Full TARION New Home Warranty coverage. Buyer can select colours and finishes. No POTL Fees & Smooth Ceiling on 1st and 2nd Floor. **** EXTRAS **** Grading & driveway to be done by builder. (id:27910)
Intercity Realty Inc.
2453 Village Common
Oakville, Ontario
Gorgeous Executive Townhouse, Stunning 166 Feet Deep Lot Backing On To Fourteen Mile Creek & Surrounded By Lush Greenery In Oakville's Sought After Bronte Creek Community. 3 Bedroom + Office Space And 3 1/2 Bathroom With 2 Fireplace. Loaded With Upgrades, Main Floor Dark Hardwood, Oak Stairs With Iron Picket Railings, 9Ft Smooth Ceiling, Pot Lights, Granite Counter Tops, Backsplash In Kitchen With S/S Appliances, Center Island. Eat In Kitchen, Open Concept Living/Dining Room With A Separate Family Room With Gas Fireplace. Luxurious Master Bedroom With Double Sided Fireplace, Walk-In-Closet, 5 Piece With Soaker Tub And Glass Enclosed Shower. 2nd Floor Office Space, Silhouette Window Coverings, Upgraded Light Fixtures, Partially Finished Basement With 2 Separate Staircases Access, 4 Piece Bath And Large and Bright Recreation Room Perfect for A Home Theatre, Lots Of Storage. Washer (2023), Close to Oakville Hospital, Major Highways, Kilometers of Trails and Easy Access Local Amenities. A Beautiful Family and Lovely Home You Don't Want To Miss!! (id:27910)
RE/MAX Real Estate Centre Inc.
120 Bronte Road Unit# 10
Oakville, Ontario
Fabulous Bronte Village live/work opportunity - Live upstairs and walk downstairs to work without going outside! Just a stroll away from restaurants, shops, marina, beach, and the Lake. 2836 sqft total finished space, consisting of approx. 1692 sqft of residential space + 600 sqft rooftop terrace + 472 sqft commercial street-level space + 660 sqft of finished space lower level. This beautiful townhome residence features 3 bedrooms, 2.5 baths, 9’ ceiling on 2nd floor, gas fireplace, primary bedroom 4-Pc ensuite with separate shower, soaker tub & walk-in closet, 3rd-floor laundry, 2nd-floor balcony, and a spacious private rooftop terrace, inside access to garage & street-level commercial space. The street-level commercial space has excellent exposure on Bronte Rd & Lakeshore Rd W., 11’ ceiling, and 2-Pc bath. Large, finished lower-level rooms share a 2-pc bath. Don’t miss this opportunity to open your business and enjoy Bronte Village's vibrant lifestyle. Or live the Bronte Village lifestyle at your doorstep and generate income from the street-level commercial space. Or generate income from both the street-level commercial space and residential. (id:27910)
Right At Home Realty
24 Evans Street
Prince Edward County, Ontario
Assignment Sale - Talbot on the Trail- a community of townhomes with easy access to the Millennium Trail in beautiful Prince Edward County. A broad mix of townhome types and styles, with the option of a bungalow or two storey - some even featuring a walkout basement! This is an EXTERIOR back to back townhome (1633 sq ft-3 bed/2.5 bath), Featuring a welcoming covered front porch, the large foyer leads upstairs to an open concept living area boasting a bright great room, spacious kitchen, powder room and balcony space. The third floor layout features 3 bedrooms, 2 bathroom and a separate laundry space. Personalize your dream home from Port Picton Homes' extensive selection of options, standard features include 9 foot main floor ceilings, paved driveways, and much more. (id:27910)
RE/MAX Quinte Ltd.
10 - 120 Bronte Road
Oakville, Ontario
Fabulous Bronte Village live/work opportunity - Live upstairs and walk downstairs to work without going outside! Just a stroll away from restaurants, shops, marina, beach, and the Lake. 2836 sqft total finished space, consisting of approx. 1692 sqft of residential space + 600 sqft rooftop terrace + 472 sqft commercial street-level space + 660 sqft of finished space lower level. This beautiful townhome residence features 3 bedrooms, 2.5 baths, 9' ceiling on 2nd floor, gas fireplace, primary bedroom 4-Pc ensuite with separate shower, soaker tub & walk-in closet, 3rd-floor laundry, 2nd-floor balcony, and a spacious private rooftop terrace, inside access to garage & street-level commercial space. The street-level commercial space has excellent exposure on Bronte Rd & Lakeshore Rd W., 11' ceiling, and 2-Pc bath. Large, finished lower-level rooms share a 2-pc bath. Don't miss this opportunity to open your business and enjoy Bronte Village's vibrant lifestyle. Or live the Bronte Village lifestyle at your doorstep **** EXTRAS **** and generate income from the street-level commercial space. Or generate income from both the street-level commercial space and residential. (id:27910)
Right At Home Realty
Lot 86 - 271 Monarch Avenue
Ajax, Ontario
Commercial & Residential :Work-Live Unit for Assignment sale**MUST SEE**Discover this stunning 2+1 bedroom urban townhouse spanning 1922 sq ft, boasting 3 baths and a single car garage. With 9' ceilings, an open-concept kitchen, living, and dining area, this home offers a perfect blend of space and comfort. Master bedroom with 3 pc ensuite and walk-in closet. Ground floor work unit/office\nEnjoy the convenience of a great location and the luxury of modern living. Don't miss out on this incredible opportunity! **** EXTRAS **** Assignment Sale: Beautiful 2+1 Bedroom Brand New Townhouse with Work unit on the Ground Floor. The commercial unit can be used for Home office, Salon, Dress Making Shop, Accountant Office, etc. (id:27910)
Ipro Realty Ltd
560 Grey Street Unit# 25
Brantford, Ontario
Absolutely immaculate, all brick and stone townhouse condo near Hwy 403 access. This gorgeous 2+1 bedroom, 2 full bath home offers a fully finished basement, a single car attached garage with inside entry and EV charger, main floor laundry, and a beautiful and bright kitchen with stainless steel appliances (included). The formal dining room leads to the spacious living room with gas fireplace, vaulted ceiling and double doors to back yard with deck. The basement is fully finished with a large rec room, bedroom with walk-in closet, bathroom as well as lots of space for storage. Double car paved driveway out front and extra parking spaces available to rent (separately). This pet friendly home is conveniently located close to all amenities, public transportation, and around the corner to Hwy 403. Nothing to do but move in and enjoy life in Brantford. Book your private viewing of this wonderful home today. (id:27910)
RE/MAX Twin City Realty Inc
13 Portneuf Court
Toronto, Ontario
Perfect for the client coming to Toronto for a fixed period of time. Within walking distance to downtown, business/commercial district, subway, St. Lawrence Market, the Distillery district, work, etc. Furnished and ready to go! **** EXTRAS **** Fridge, stove, washer, dryer, window coverings. This is downtown living! (id:27910)
Royal LePage Proalliance Realty
56 - 1781 Henrica Avenue E
London, Ontario
This Stunning Just One Year New Townhouse Offers 4 Bdrm, 3.5 Bath And Double Car Garage. Main Floor Offers The Capability Of An In-Law Suite Or A Home Office Boasting A Bedroom & A Full 4-Pc Bathroom. Second Level Features Stellar Kitchen With Large Island And All Brand New S/S Appliances, Quartz Counters, Wooden Flooring, Open Concept Dining And Family Room. The Third Story Hosts 3 Generously Sized Bedrooms, Which Includes Master Bedroom With An Ensuite & Walk-In Closet A Convenient Stacked Laundry And 2 Full Bathroom. (id:27910)
RE/MAX Realty Specialists Inc.
10 Andress Way
Markham, Ontario
Builders Own Model Home, The Oakley Model. 2535 Sq. Ft. Of Living Space. Breathtaking Ravine Lot. Main Floor. Second Floor Soaring 9 Ft. Ceilings. Wrought Iron Staircase. Cesear Stone Kitchen Counter Tops. Upgraded Shower In Primary Ensuite. Walking Distance To Schools, Shopping Centre, Costco. New Rec. Facility Opening Soon. Close To Golf Centre. East Access To 407 And 401. (id:27910)
Forest Hill Real Estate Inc.
117 Stephenson Way
Minto, Ontario
Impeccably crafted middle-unit townhome by Wrighthaven Homes in Palmerston's Creek Bank Meadows. With 1746 sqft, this residence seamlessly merges a well-thought-out layout with captivating design and luxurious finishes. The main floor offers 9-ft ceilings, creating an inviting open-concept living space. The modern kitchen boasts granite countertops, harmonizing style with functionality, while the great room extends to your private deck. On the second floor, find serenity in the well-appointed primary bedroom with a private ensuite featuring a walk-in shower and closet. Two additional bedrooms, another full bathroom, and second-floor laundry contribute to a harmonious living experience. The lower level is a blank canvas for aspirationsa recreational room, home gym, or office space, with an egress window, rough-in for a 3pc bathroom, and a utility/storage area. This move-in-ready home includes a comprehensive appliance package, private deck, paved driveway, and modern lighting package. (id:27910)
Exp Realty
475 Bramalea Road, Unit #61
Brampton, Ontario
Investment Opportunity! Unlock the potential in this 4 bedroom+2 den, 3-bathroom 3-storey condo townhouse in Brampton's Southgate neighbourhood. While this property needs some repairs, it provides an affordable entry point into homeownership with the added benefit of rental income. Carpet free except for the stairs; The bedroom on the main floor has it's own 3 pieces washroom, and separate entrance to the backyard. One car garage. Included in the condo fees are building insurance, water, internet, CAC, lawn cutting, snow removal and visitor parking. Common areas include a play area, and an inground community pool. Pictures show the property vacant to protect tenants privacy. (id:27910)
Apex Results Realty Inc.
4 Tarmola Park Court
Toronto, Ontario
Belmont Residences- Quality Built By Caliber Homes - Freehold Semi-Linked Townhome-Sterling 1 Model 2101 Sq.Ft. W/3 Stories Of Finished Space (+ Unfinished Basement). High Velocity 2-Zone Heating System-Appliances. Newly Built Never Lived In. No Fees ! (id:27910)
Intercity Realty Inc.
20 Tarmola Park Court
Toronto, Ontario
Brand New Never Lived IN Freehold Semi-Linked Townhome - No Fees - Belmont Residences - Sterling 1 Model 2,101 Sq Ft. 3 Stories of Finished Space (+Unfinished Basement) High Velocity 2-Zone Heating System-Appliances. Great Location Close To Transportation, Shopping Etc. Freehold - No Fees ! (id:27910)
Intercity Realty Inc.
125 Isabella Drive
Orillia, Ontario
Great Investment, Spacious Freehold Townhome Bungalow, The property is Leased with Great Tenants, 2+1 Bedrooms, 3 Washrooms, Conveniently Located, Close To Hwy, Stores, Restaurants, University. Features Includes: Large Driveway, Newer Appliances, Open Concept (Kitchen, Dining And Living With W/O to Deck), Huge Finished Lower Level with Walk Out to Backyard, 3rd Bedroom, Washroom, Recreation Room & Large Storage. **** EXTRAS **** Fridge, Stove, Washer/Dryer, B/I Dishwasher, All Existing Light Fixtures. (id:27910)
RE/MAX Excel Realty Ltd.
2137 - 115 George Appleton Way
Toronto, Ontario
Spacious Townhome In Demand Location, Living /Dining Room Combined On The 2nd floor With Hardwood Floorings, Kitchen With Breakfast Bar And Ceramic Floors, 3 bedrooms On The Third Floor With Closets And 4 Piece bathroom, 1 Underground Parking Space, Close To All Amenities, Transit At The Door, Direct Access To HWY 401, Yorkdale Shopping Minutes Away, Must See Property. **** EXTRAS **** Stove, Fridge, Dishwasher, Washer, Dryer, All Electrical Light Fixtures, All Blinds, 1 parking Spot Included. (id:27910)
Right At Home Realty
Unit 2 Block 21
Oakville, Ontario
Nestled In An Immensely Desired Mature Pocket Of Old Oakville, Exclusive Fernbrook Development. A Selection Of Distinct Freehold Townhome Models, With Refined Interiors. The ""Watson"", Finished At 3,132 Sqft, 3 Beds+3.5 Baths. Elevator. 3 Terraces & Rear Yard. Mudroom & Ground Flr Laundry. Chef's Kitchen, Top Appliance. Opulent Primary. Quality Millwork & Flooring Choices. Custom Stone Choices. Central Vac, Smart Home Wiring, High Efficiency Hvac, Low Flow Toto Lavatories, High R-Value Insulation. Short Walk To Oakville's Downtown Core, Harbour & Lakeside Parks & Go. Full Tarion Warranty. Occupation estimated Fall 2025 and beyond. (id:27910)
Century 21 Miller Real Estate Ltd.
Unit 5 Block 21
Oakville, Ontario
Nestled in an immensely desired mature pocket of Old Oakville, this exclusive Fernbrook development, aptly named Lifestyles at South East Oakville, offers the ease, convenience and allure of new while honouring the tradition of a well-established neighbourhood. A selection of distinct models, each magnificently crafted, with spacious layouts, heightened ceilings and thoughtful distinctions between entertaining and contemporary gathering spaces. A true exhibit of flawless design and impeccable taste. “The Douglas”; 3418sqft of finished space, 3 beds+3.5 baths. Optional layouts for the ground & upper. Garage with interior access to mudroom, ground floor laundry, family room. Elevator services all levels. Quality finishes are evident; with 10’ ceilings on the main, 9’ on the ground & upper levels. Large glazing throughout, glass sliders to both rear terraces & front terrace. Quality millwork & flooring choices. Customize stone for kitchen & baths, gas fireplace, central vacuum, recessed LED pot lights & smart home wiring. Chef’s kitchen w/walk-in pantry, top appliances, dedicated breakfast, overlooking great room. Primary retreat impresses with two dressing rooms, private terrace & spa bath. No detail or comfort will be overlooked, with high efficiency HVAC, low flow Toto lavatories, high R-value insulation, including fully drywalled, primed & gas proofed garage interiors. Expansive outdoor spaces; three terraces & a full rear yard. Perfectly positioned within a canopy of century old trees, a stone’s throw to the state-of-the-art Oakville Trafalgar Community Centre and a short walk to Oakville’s downtown core, harbour and lakeside parks. (id:27910)
Century 21 Miller Real Estate Ltd.
Unit 5 Block 21
Oakville, Ontario
Nestled in an immensely desired mature pocket of Old Oakville, exclusive Fernbrook development. A selection of distinct townhome models, with refined interiors. The ""Douglas"", finished at 3418sqft, 3 beds+3.5 baths. Elevator. 3 terraces & rear yard. Mudroom & ground flr laundry. Chef's kitchen, top appliance. Opulent primary. Quality millwork & flooring choices. Custom stone choices. Central vac, smart home wiring, high efficiency HVAC, low flow Toto lavatories, high R-value insulation. Short walk to Oakville's downtown core, harbour & lakeside parks & GO. Full Tarion warranty. Occupation estimated Fall 2025 and beyond. (id:27910)
Century 21 Miller Real Estate Ltd.
Unit 2 Block 21
Oakville, Ontario
Nestled in an immensely desired mature pocket of Old Oakville, this exclusive Fernbrook development, aptly named Lifestyles at South East Oakville, offers the ease, convenience and allure of new while honouring the tradition of a well-established neighbourhood. A selection of distinct freehold models, each magnificently crafted, with spacious layouts, heightened ceilings and thoughtful distinctions between entertaining and contemporary gathering spaces. A true exhibit of flawless design and impeccable taste. “The Watson”; 3132 sqft of finished space, 3 beds+3.5 baths. Optional layouts for the ground & upper. Garage with interior access to mudroom, ground floor laundry, family room. Elevator services all levels. Quality finishes are evident; with 10’ ceilings on the main, 9’ on the ground & upper levels. Large glazing throughout, glass sliders to both rear terraces & front terrace. Quality millwork & flooring choices. Customize stone for kitchen & baths, gas fireplace, central vacuum, recessed LED pot lights & smart home wiring. Chef’s kitchen w/top appliances, dedicated breakfast, overlooking great room. Primary retreat impresses with large dressing, private terrace & spa bath. No detail or comfort will be overlooked, with high efficiency HVAC, low flow Toto lavatories, high R-value insulation, including fully drywalled, primed & gas proofed garage interiors. Expansive outdoor spaces; three terraces & a full rear yard. Perfectly positioned within a canopy of century old trees, a stone’s throw to the state-of-the-art Oakville Trafalgar Community Centre and a short walk to Oakville’s downtown core, harbour and lakeside parks. (id:27910)
Century 21 Miller Real Estate Ltd.
1005 - 14 David Eyer Road
Richmond Hill, Ontario
**Assignment Sales** Move In Ready Stacked CondoTownhouse, Elgin East Built By Sequoia Grove Homes Located At Bayview/Elgin Mills. 10 Ft Ceiling On The Main And 9 Ft Ceiling On The Lower, 959 Sq Ft+111Sq Ft Outdoor Space, Modern Kitchen Upgraded With Quartz Waterfall Island, Upgraded Flooring, Floor Tiles, Stairs,Excellent Layout With A Lot Of Upgraded, Beautiful Finishes Throughout, Close To Richmond Green, School, Costco, Mins To Hwy404, Home Depot, Restaurants And More. Included 1 Parking & 1 Locker. **** EXTRAS **** All Electric Light Fixture, Fridge, Stove, Dishwasher, Hood Fan, Washer, Dryer. (id:27910)
Hc Realty Group Inc.
168 - 20 Lloyd Janes Lane
Toronto, Ontario
Wow! Brand new spacious bright with 9 ft ceilings, Modern Kitchen With Quartz Counters And Built-In Appliances And Cupboard Space. , Split 2 bedrooms with windows. Spacious living & dining room. In The Heart Of Etobicoke's Entertainment District. Steps From Humber College, Shopping, Theatres, Clubs, Ttc, Tiff. (id:27910)
Hc Realty Group Inc.
1950 Donald Cousens Parkway
Markham, Ontario
Built by Forest Hills, this end unit is approx 2,200 SF and has 4 bedrooms w/ 1 primary and 1 ensuite, detached double car garage, laundry chute and 3 1/2 baths! The main floor boasts 9-foot ceilings with hardwood floors on the main, granite kitchen countertops and smooth ceilings throughout. Close to elementary and secondary schools, public transit, hospital, parks, and 407. (id:27910)
Tfn Realty Inc.
620 Colborne Street Unit# 1
Brantford, Ontario
End unit, 2 storey townhouse with walk out basement. Located in Seinna Woods East Community in West Brant. The Isabel model offer 1631 sq.ft of living space consist of 3 bedrooms, 2.5 baths. Main level features open concept living room and eat in kitchen, 9 ft. ceilings. Second floor features large principle bedroom with walk-in closet and 4 pcs ensuite, 2 addition bedroom, laundry and share 4 pcs bath. Approx. $10K in upgrade. Private driveway. The property is located at Block E, unit 1. (id:27910)
Century 21 Miller Real Estate Ltd.
27 Glenelg Street W
Kawartha Lakes, Ontario
OPPORTUNITY KNOCKS - Brick Century Row Home with 3 Levels of Living Space - 7 Bedrooms and 3 baths with easy access to downtown Lindsay, College and Recreation Facility. Ideally suited for large family or income property. BONUS, 28ft x 32ft heated workshop c/w extra tall double garage doors, loft for office space and 2 pc washroom. This is the ultimate car enthusiast/ hobbyist mancave. Take advantage of the numerous opportunities this property has to offer. Book your showing today! (id:27910)
Royal LePage Kawartha Lakes Realty Inc.
2401 Nantucket Chase
Pickering, Ontario
Great Starter Home For A First Time Buyer Or Young Family. Spacious End-Unit 3 Bedroom Plus Den (Perfect Size For Office Or Bedroom) & 3 Bathroom, 2 Parking Space (1 Garage + 1 Outside) Functional Open Concept Living And Dining Area With Sliding Door To Walk Out Covered Balcony. Kitchen With Breakfast Bar, Stainless Steel Appliances, Pot Lights, Oak Stairs With Laminate Floor Throughout. Large Master Bedroom With 3pc Ensuite Washroom And Walk In Closet. Direct Access To Garage. **** EXTRAS **** Maintenance Includes Snow Removal, Landscaping, Building Insurance, Garbage Pickup. (id:27910)
Homelife/future Realty Inc.
1437 Clearview Drive N
Peterborough, Ontario
Welcome to 1437 Clearview Drive, a semi-attached home in the citys west end close toSir Sandford Fleming, and highway 115. This home has 2 entrances. The upper level has3 bedrooms, a 4-piece bathroom, kitchen and a living room that measures 20 x 10.56 feet.The lower level has a separate entrance with a kitchen, a 3-piece bathroom plus 3 bonusrooms, making it an option for use as an in-law suite with minimal modification to makeone of the rooms a legal bedroom. This home also has a fenced yard, central air and astorage shed. Convenience is at your doorstep, walking distance to amenities andschools. Embrace the essence of peaceful living in this well-appointed home and quiet neighborhood. (id:27910)
RE/MAX Hallmark Eastern Realty
337 Beach Boulevard N, Unit #20
Hamilton, Ontario
Upgraded bright Corner unit & spacious townhome in desirable lakeside community with one exclusive parking spot. Open concept 2nd floor living featuring brand new flooring, pot lights & kitchen with granite & SS appliances. Large living / dinning room combo, 2pc bathroom & laundry. The 3rd level offers 2 generous sized bedrooms & a newly updated 4pc bathroom with granite. Direct access to the waterfront trail & miles of sandy beach. Close to parks , Go station, 3 Mins to Burlington and offers direct access to hwy. Low condo Fees. Dont miss out on calling this your home. (id:27910)
Right At Home Realty
164 - 11 Lytham Green Circle
Newmarket, Ontario
Assignment Sale- Prime location in desirable Glenway Estate. First Tentative Occupancy Nov 2024, This spacious 2 bed & 2 baths With open concept layout. 2nd Floor, 3rd Floor And HUGE Terrace. North exposure with unobstructive view of Upper Canada Mall. Close to all amenities and walking distance to public transit Bus terminal Transport & Go Train, Costco, Restaurants & Entertainment. Professionally Landscaped Grounds With Multiple Walking Paths, Seating Areas, Play Areas, Private Community Park, Dog Park, Dog Wash Station And Car Wash Stall **** EXTRAS **** Buyer(S) Still Has The Chance For Color And Decor Selection. One Underground And Visitor Underground Parking Area. (id:27910)
Right At Home Realty
461 Blackburn Drive Unit# 2
Brantford, Ontario
Welcome to this stunning, 3-bedroom, 2.5 bath, brand new Losani Knighton Model Townhome. Located in Beautiful West Brantford. The main entryway leads you into spacious, open concept living. A large great room with sliding door walk out, dining room, kitchen, powder room and access to the 1 car garage. Enjoy preparing meals in your upgraded, eat-in kitchen; with stainless steel appliances, stylish cabinetry, quartz countertops and breakfast bar. Upgraded vinyl flooring throughout the main floor, 9ft ceilings, pot lights and plenty of natural light. The hardwood staircase leads you to the second floor; featuring the spacious, master bedroom, equipped with a walk-in closet and ensuite. Ensuite includes a glass enclosed, tile shower. Second and Third Bedrooms are generously sized. Second bedroom offers a walk in closet. Find convenience with an oversized laundry room and an additional 4-piece bathroom. Flooring includes carpeting throughout the bedrooms and hallway, ceramic tile in the bathrooms and laundry room. The large, unfinished basement offers a place for storage or a recreational space. Exterior is finished with stone and brick facade. Feature Area Influences: School Bus routes, schools, hospital, parks, places of worship, public transit, shopping, access to Brantford's famous walking trails and so much more! This is the perfect location to call home. The Landlord is looking for the ideal tenants to care and take pride in this home, A+ tenants only. All utilities are additional. Work letter, paystubs, reference letter and full credit report is required with application. Call today to book your showing. (id:27910)
The Agency
31-2 Horizon Lane
Huntsville, Ontario
Stunning location, enjoy the beauty of Muskoka. You are overlooking the serene waters of Hunters Bay. Short distance to Muskoka's beautiful Arrowhead Provincial Park. Spectacular unit, 1 BDRM plus den (could be converted to 2 BDRM), over 1,250 Sq FT offers impressive layout, impeccable-designed kitchen with custom-made cabinets and high-quality quartz countertops, stainless steel high-efficiency appliances with extended 10-year warranty, high-quality vinyl floors throughout the unit. Large Italian porcelain tiles in the kitchen, bathrooms, and foyer. Custom-made millwork in the foyer and bedroom closets. Gated community with custodian on the site. Modern design, stylish townhomes designed for contemporary living. Community living; Embrace the warmth of a vibrant community in Huntsville. Proximity to amenities; Enjoy convenient access to an outdoor gym, BBQ, rest areas, walking trails, mini gold course and more! **** EXTRAS **** The unit shows extremely well as it is a brand-new complex surrounded by the magnificent views of the Hunters Bay and Ravine. Convenient location close to HWY 400 exit. (id:27910)
Century 21 Best Sellers Ltd.
33-2 Horizon Lane
Huntsville, Ontario
Stunning location, enjoy the beauty of Muskoka. You are overlooking the serene waters of Hunters Bay. Short distance to Muskoka's beautiful Arrowhead Provincial Park. Spectacular unit, 1 BDRM plus den (could be converted to 2 BDRM), over 1,250 Sq FT offers impressive layout, impeccable-designed kitchen with custom-made cabinets and high-quality quartz countertops, stainless steel high-efficiency appliances with extended 10-year warranty, high-quality vinyl floors throughout the unit. Large Italian porcelain tiles in the kitchen, bathrooms, and foyer. Custom-made millwork in the foyer and bedroom closets. Gated community with custodian on the site. Modern design, stylish townhomes designed for contemporary living. Community living; Embrace the warmth of a vibrant community in Huntsville. Proximity to amenities; Enjoy convenient access to an outdoor gym, BBQ, rest areas, walking trails, mini gold course and more! **** EXTRAS **** The unit shows extremely well as it is a brand-new complex surrounded by the magnificent views of the Hunters Bay and Ravine. Convenient location close to HWY 400 exit. (id:27910)
Century 21 Best Sellers Ltd.

