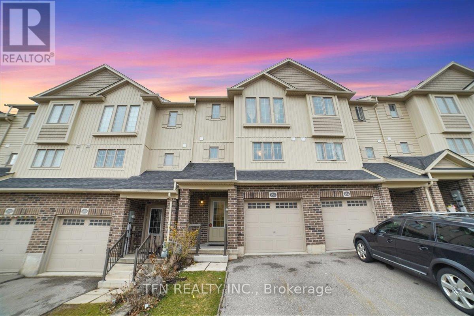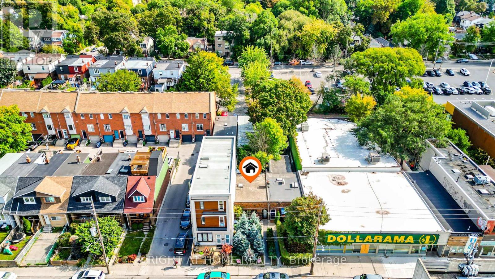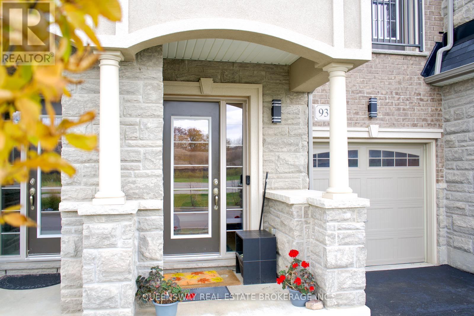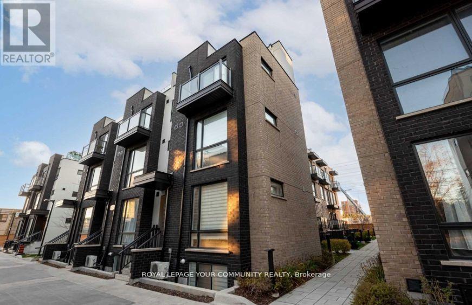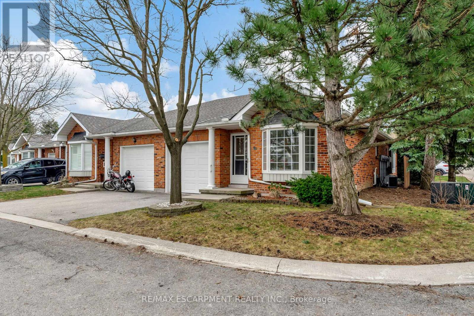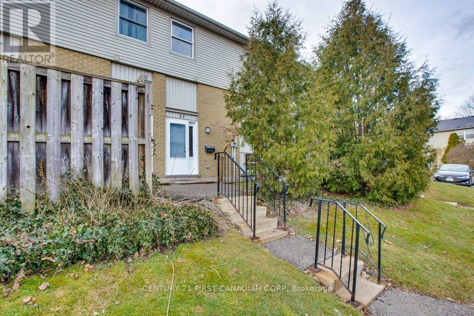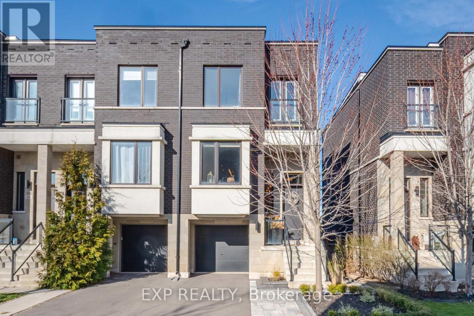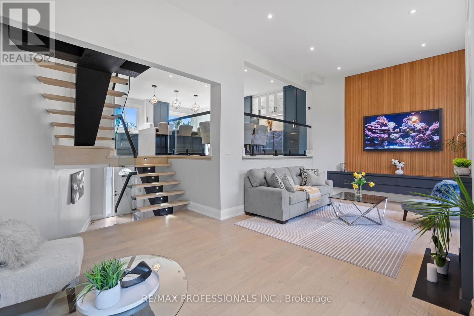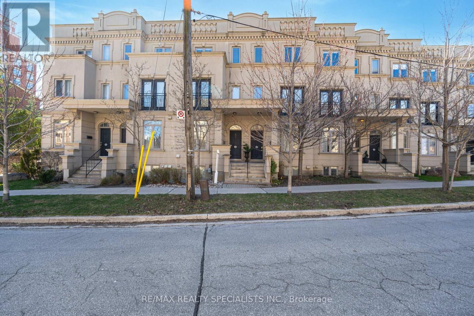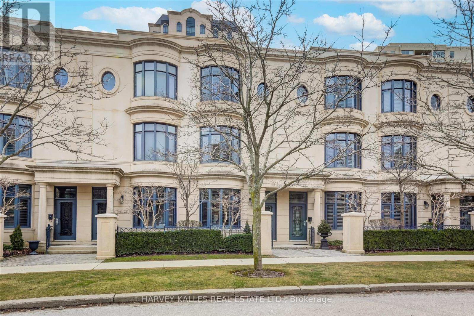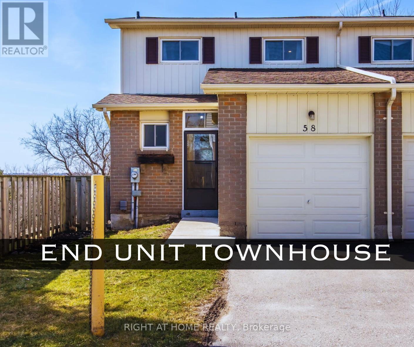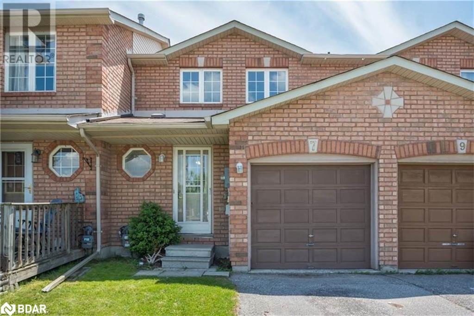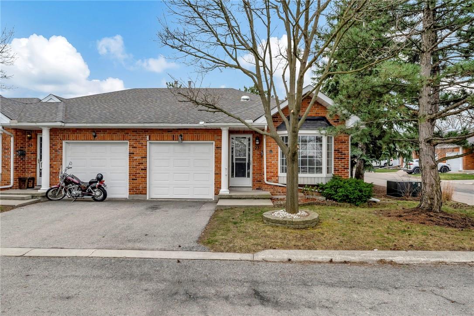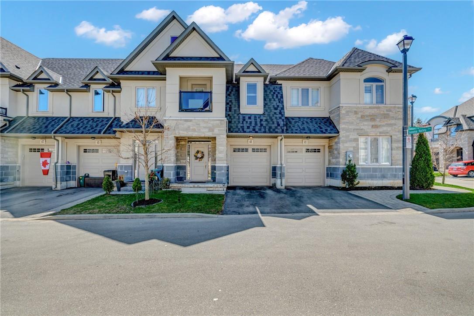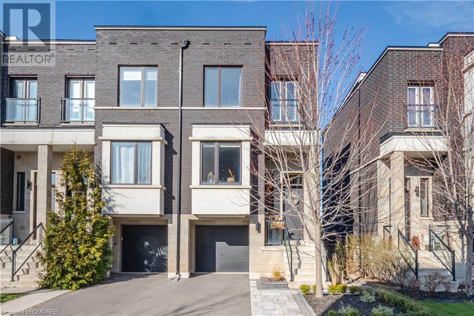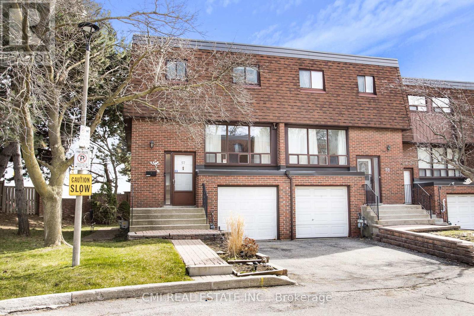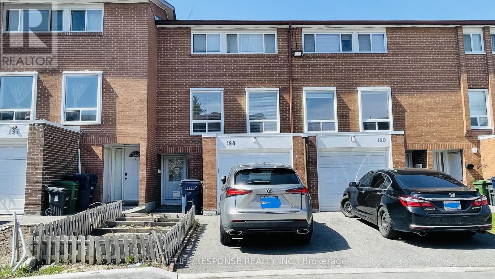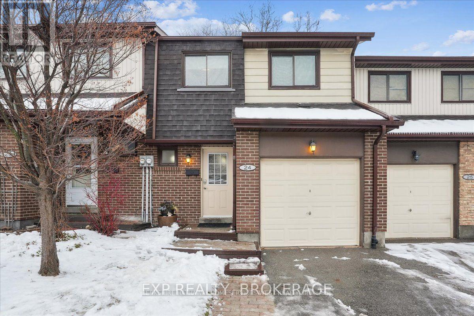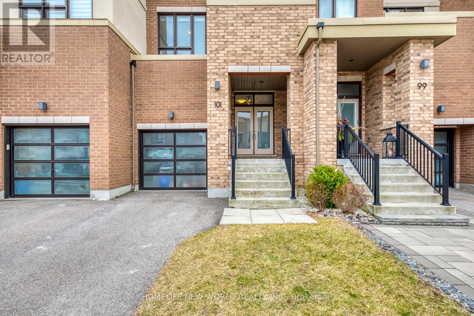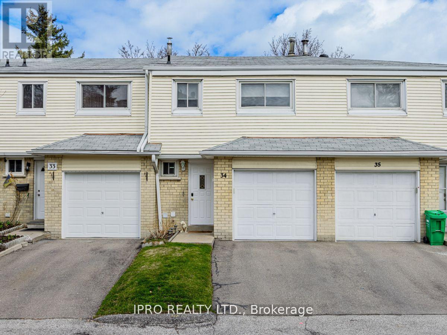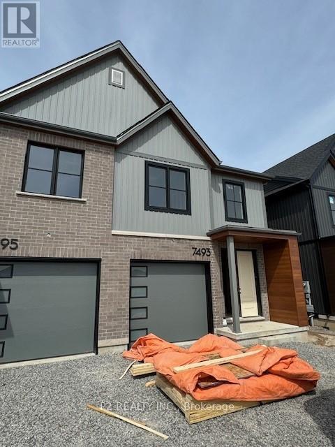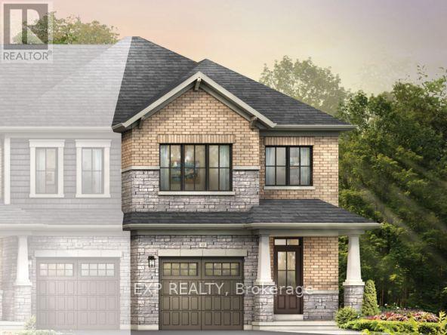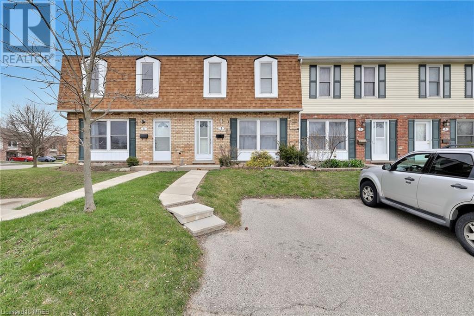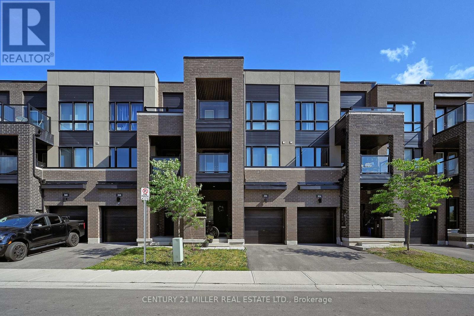186 Maitland St
Kitchener, Ontario
Welcome To 186 Maitland Street! This Charming Home Boasts A Fresh Coat Of Paint And Is Nestled Within The Huron Community, Conveniently Located Next To Conestoga College. Say Goodbye To Carpet On The First Two Floors. Embrace The Warm Weather In Your Private Backyard, Complete With A Lovely Deck Perfect For Summer Gatherings. Inside, You'll Find A Welcoming Open-Concept Layout, Ideal For Modern Living, And Generously Sized Bedrooms Upstairs (Both Bedrooms Have An Ensuite),Providing Ample Space For Relaxation And Comfort. Additionally, This Home Offers The Potential To Add Another Bedroom/ In Law Suite On The Lower Level, Providing Flexibility To Accommodate Your Needs. **** EXTRAS **** The Lower Level Has Potential To Add Another Bedroom/ In Law Suite , Providing Flexibility To Accommodate Your Needs. (id:27910)
Tfn Realty Inc.
303 Coxwell Ave
Toronto, Ontario
Location Location Location! Solid Brick Row Bungalow On An Extra Deep 174 Ft Lot With Oversized Detached Garage/Workshop. Located In Highly Desirable Area At Coxwell & Gerrard. Endless Potential For Live & Work, Keep The Current Income Generating Rental Arrangements, Or Make Plans For Future Development Or Addition Opportunities. Several Development Projects In the Works Near By Already. This Home Features 1 Bed And 1 Full Bath On Main Floor And 1 Bedroom On Lower Level. Ample Space Between House In Front And Rear Garage. 2 Surface Car Parking Spaces In Front Of Detached Garage/Workshop. Garage And Home Both Leased To 2 Separate But Great Tenants For $5,400.00 Monthly! Backing Onto Large Retail Parking Lot In Rear. Easy To Sever Property Into 2 Parcels With 2 Different Addresses. Build An Apartment On Top Of Existing Workshop For Laneway/Garden Suite. Possibilities Are Endless For This Property And Awaiting Your Vision. **** EXTRAS **** Owned Furnace/AC/HW Tank. Radiant In Floor Heat In Garage & Dust Collecting HVAC System. No Frills, Shoppers Drug Mart On Same Block & Multi Unit Building To Be Built. Current Zoning Allowing For Many Uses Including Commercial. (id:27910)
Right At Home Realty
93 Borers Creek Circ
Hamilton, Ontario
Beautiful And Spacious Townhome, 1944 SqFt Of Living Space, 4 Bedrooms, 3.5 Bathrooms. Located In A Quiet, Friendly And Safe Community. Self-Contained Finished Basement With Windows and Ensuite. Great Layout, Specious Rooms And Plenty Of Storage. The Ground And First Floors Recently Freshly Painted In Neutral Colors And A New Flooring Installed in The Living Room. Voice And Webcam Door Bell at Main entrance Door. Private Patio On Ground Floor And Deck on The Second Floor. Plenty Of Visitor Parking Spaces, Low POTL Fee. Short Walk To Shopping, Schools, Parks, YMCA And More. 5 Min Drive To Major Highways. **** EXTRAS **** S/S Fridge, S/S Stove And Microwave, S/S Dishwasher, Washer & Dryer, Light Fixture, Window Coverings, Security Camera (id:27910)
Queensway Real Estate Brokerage Inc.
#42 -26 Fieldway Rd
Toronto, Ontario
Absolutely Beautiful! One Of The Best Locations In Etobicoke! Home Next To Islington Subway, TTC &Sobey's. Major Highways, Short Drive To Ikea And Sherway Gardens & Renowned Restaurants. GreatInvestment Opportunity With Low Maintenance Fees. Granite Counters, High-Quality Laminate,Under-Stairs Storage Space. **** EXTRAS **** Stainless Steel Fridge, S/S Stove, Built In Dishwasher, Washer & Dryer, All Electric LightFixtures, All Window Coverings. (id:27910)
Royal LePage Your Community Realty
#23 -20 Meadowlands Blvd
Hamilton, Ontario
Welcome to this charming bright end unit townhouse in Ancaster Meadowlands! This well-kept bungalow is flooded with natural light, complemented by a large skylight in the kitchen and tube light in the hall. Offering 2+1 bedrooms and 3 full baths. Enjoy an open-concept living/dining area with a cozy gas fireplace. Updates include a renovated ensuite bathroom in 2021, furnace and A/C in 2023, updated windows in 2024 and a barely used set of washer/dryer in 2024. The fully finished basement, complete with newer carpets, provides extra space for any need. Conveniently located near shopping, dining, and public transit, this home won't last long. Schedule your showing today! Sqft is approx. (id:27910)
RE/MAX Escarpment Realty Inc.
#22 -760 Berkshire Dr
London, Ontario
Beautiful, modern and bright! 2+1 Bedroom townhouse condo in Southwest London. Located in a lovely treed setting with easy access to trails & Berkshire park. Units in this complex do not come up often. This home has been thoughtfully updated top to bottom and feels & shows like new. Spacious living area with loads of light from the large windows flows into a generous dining room. Kitchen boasts all new cabinetry & sleek granite countertop. Brand new stainless steel appliances including a built-in microwave complete the upscale feel. Upstairs you will find two large bedrooms. The very spacious primary bedroom has a walk-in closet & stylish dressing nook. Main bathroom is a cheater ensuite and has a spa like feel. On the lower level you will find a large bedroom that gets plenty of light throughout the day & could also be a great office space, teen retreat etc. An updated 2 piece bathroom is also found on the lower level. There's a roomy outdoor patio for enjoying those leisurely weekend coffees & many amenities just minutes away. Upgrades include: paint, tiles, fixtures/light fixtures, flooring, electric heaters, appliances, pot lights. Home is move-in ready. This one needs to be at the top of your list. Don't delay, book your showing today! As a bonus - Seller will include a New BBQ or Window A/C on close (Total Value of $800). Select images have been professionally virtually staged. (id:27910)
Century 21 First Canadian Corp.
270 Vellwood Common
Oakville, Ontario
Stunning Executive end unit freehold townhouse backing onto green space and located in Oakville's highly sought after Lakeshore woods! This home checks all the boxes for those looking for turn key ready upgraded styish living space. Open concept layout with 10' ceilings on the main featuring an amazing kitchen with ample cabinetry, a huge island with waterfall edge quartz top. Unwind in the living room with built-in shelving, tiled feature wall with electric fireplace, and walk-out to deck with natural gas hook-up for convenient bbq access. Upstairs features an amazing primary retreat with a fabulous spa-inspired 5 piece ensuite and spacious walk-in closet with built-in cabinetry. Stacking washer and dryer located upstairs for added convenience. The ground floor is the perfect rec space with a walk-out to the backyard and inside entry from the garage. Driveway has been expanded to be able to accommodate two cars allowing for three car parking including the garage. (id:27910)
Exp Realty
#94 -1755 Rathburn Rd E
Mississauga, Ontario
Welcome home to one of the most luxurious townhomes you have seen! A fully renovated townhome that is unlike the rest! One of the larger units , over 2000 sq ft of living space featuring top quality upgrades and no money spared! As you step in the home, the front custom cabinetry and the open raiser stairs set the tone for the rest of this home. A gorgeous open to above family room, soaring ceiling, a stunning feature wall with wood paneling make for an impressing main floor. A chefs kitchen boasts ample cabinetry , quartz countertop, an oversized island, wine fridge & is well thought through/laid out. The primary bedroom is a retreat, it provides a large space,custom closets and a Jack & Jill ensuite. The rest of the bedrooms are spacious & ft hw flooring t/out & custom closets. An impressive 5 pc bath ft a stand alone tub , a large shower with glass, floating sink with undermount lighting. The lower floors feature a large rec/family room, extra bedroom & a stunning custom laundry room with b/in shelves & heated flooring. Amazing & private outdoor space, one of the best; tranquility and privacy at its best. If you want to be a part of a community, this is it! Amazing neighbours and schools, close to restaurants and cafes, highways and much more! (id:27910)
RE/MAX Professionals Inc.
8c Clairtrell Rd
Toronto, Ontario
Gorgeous Freehold Townhouse in Bayview Village! Meticulously crafted with 2539 square feet of total living space. Just 2 minutes from Highway 401 with easy access to the subway. Elegant hardwood flooring throughout! The main floor features 9-foot ceilings, a family room with access to the balcony, a kitchen with stainless steel appliances, quartz counters, and a powder room. A luxurious master bedroom offers a Juliette balcony, an additional sitting area, a walk-in closet, and a 5-piece ensuite with a standalone tub. Two additional spacious bedrooms and an updated bathroom with a glass shower. Relax on your rooftop terrace or main floor balcony. Enjoy a finished basement with laundry and a 3-piece bathroom, as well as inside garage access. Convenient parking for 2 cars, one in the garage and one in the driveway. Located near top schools and conveniently close to all amenities! (id:27910)
RE/MAX Realty Specialists Inc.
#th-5 -23 Elkhorn Dr
Toronto, Ontario
Rarely Offered St. Gabriel Lanes Townhome. Builders Model Suite This Exquisite & Meticulously Detailed 3+1 Bed, 5 Bath Home Built By Shane Baghai Boasts Over 3000 SF Of Living Space And Features A Private Elevator Providing Access To All Levels, Luxurious Living & Dining Areas, Gourmet Chef Inspired Eat-In Kitchen With Center Island, Custom Italian Cabinetry, Granite Countertops, SS Appliances And A Walk-Out To A Private Patio. Retreat To A Third Floor Primary Bedroom Oasis With Walk-In Closets, Generous Sleeping Quarters & A Spa-Like 6-Pc Ensuite With W/O To A Private Terrace. Additional Features & Upgrades Include Expansive LL Family/Media Room, Laundry Room, Harwood & Marble Flooring Throughout ,Crown Moulding, Recessed Lighting, Custom Closets, 2 Parking Spots With Direct Access From Garage, Gas BBQ Hook-Up, Ample Storage & CVAC. Just Steps To Bayview Village, Subway & Mere Minutes To Major Highways (401/404/407), Hospital, Schools, Amenities, Recreation, Parks & More! **** EXTRAS **** Rare Gem Not To Be Missed! Built At A Time When Quality & Craftsmanship Meant Something And Needs To Be Seen To Be Appreciated. Property Back-up With Large Generator. 2 Underground Parking, Ample Storage, Utility & Laundry Rooms. (id:27910)
Harvey Kalles Real Estate Ltd.
#58 -700 Harmony Rd N
Oshawa, Ontario
OPEN HOUSE SAT April 27 - SUN April 28, 2-4 pm. Beautifully Renovated 3-Bedroom Townhouse, Positioned On A Desirable Ravine Lot With Western Exposure. This End Unit Showcases A Modern Kitchen With Granite Countertops And Brand-new Stainless-steel Appliances. The Living Room Features Abundant Natural Light And A Walkout To The Balcony, Offering A Stunning View Of The Ravine. Renovated Basement, Ideal For A Rec Room, Includes A Fireplace, Bathroom, Laundry Room Equipped With A New Washer And Dryer, And Second Walk-out To Backyard. Highlights Include New Laminate Flooring, New Light Fixtures, A Recently Cleaned And Serviced Gas Fireplace, Upper And Lower Decks, Overlooking Greenbelt, Renovated Bathrooms, Fresh Paint, And More. Status Certificate In Hand. **** EXTRAS **** UNIT 30, LEVEL 1, DURHAM CONDOMINIUM PLAN NO. 74 ; PT LT 5CON 3, PT 1 40R7543, MORE FULLY DESCRIBED IN SCHEDULE 'A' OF DECLARATION LT231985 ; S/T EASE OVERPART 1 ON PLAN 40R21270 AS IN DR97734; OSHAWA (id:27910)
Right At Home Realty
7 Seymour Crescent
Barrie, Ontario
Great location!!! Nice 3bedroom, 1.1 bath townhome. Basement is partially finished giving a bit of extra space. Great lot with an extra deep yard backing onto tree's, extra long driveway fits 3 vehicle's with no sidewalk. Inside entry from garage, storage shed at the back of the property. Home is currently tenanted require 24hrs notice, possession could be as early as June 1st. Min 1 year rental. (id:27910)
Sutton Group Incentive Realty Inc. Brokerage
20 Meadowlands Boulevard, Unit #23
Hamilton, Ontario
Welcome to this charming bright end unit townhouse in Ancaster Meadowlands! This well-kept bungalow is flooded with natural light, complemented by a large skylight in the kitchen and tube light in the hall. Offering 2+1 bedrooms and 3 full baths. Enjoy an open-concept living/dining area with a cozy gas fireplace. Updates include a renovated ensuite bathroom in 2021, furnace and A/C in 2023, updated windows in 2024 and a barely used set of washer/dryer in 2024. The fully finished basement, complete with newer carpets, provides extra space for any need. Conveniently located near shopping, dining, and public transit, this home won't last long. Schedule your showing today!” Sqft is approx. (id:27910)
RE/MAX Escarpment Realty Inc.
43 Sonoma Valley Crescent
Hamilton, Ontario
Welcome to 43 Sonoma Valley Crescent, situated in one of Hamilton Mountain's most desirable neighborhoods. This stunning luxury townhouse, crafted by Sonoma Homes in 2017, boasts a wealth of desirable features. Step inside to discover a spacious living room, elegant dining area, and a solid wood kitchen. The Second level offers three bedrooms and two full baths, conveniently accompanied by a second-floor laundry. The primary bedroom, also located on the second floor, offers a private balcony—ideal for enjoying a moment with a cup of tea. With 9-foot ceilings enhancing the main floor, every space feels airy and inviting. The basement is a versatile retreat, perfect for entertainment and can even serve as a guest ensuite with its own bedroom and full bathroom. This residence truly epitomizes modern luxury living. (id:27910)
RE/MAX Real Estate Centre Inc.
270 Vellwood Common
Oakville, Ontario
Stunning Executive end unit freehold townhouse backing onto green space and located in Oakville's highly sought after Lakeshore woods! This home checks all the boxes for those looking for turn key ready upgraded styish living space. Open concept layout with 10' ceilings on the main featuring an amazing kitchen with ample cabinetry, a huge island with waterfall edge quartz top. Unwind in the living room with built-in shelving, tiled feature wall with electric fireplace, and walk-out to deck with natural gas hook-up for convenient bbq access. Upstairs features an amazing primary retreat with a fabulous spa-inspired 5 piece ensuite and spacious walk-in closet with built-in cabinetry. Stacking washer and dryer located upstairs for added convenience. The ground floor is the perfect rec space with a walk-out to the backyard and inside entry from the garage. Driveway has been expanded to be able to accommodate two cars allowing for three car parking including the garage. (id:27910)
Exp Realty
#49 -57 Stately Way
Markham, Ontario
LOCATION! End-unit corner lot 3-storey condo-town located in a private community on a quiet cul-de-sac in prestigious Royal Orchard community. Over 1500sqft of total living space featuring 3 beds, 2 baths w/ W/O finished bsmt! *Well maintained original owner home* Beautiful family-sized kitchen w/ updated counters, backsplash, & appliances. Huge living room combined w/ formal dining area. Large bright windows throughout provide ample natural light. Top-level presents three spacious bedrooms & full 4-pc bath perfect for growing families. W/O bsmt is finished with an oversized family rec room w/ fireplace perfect for a cozy family space, in-law suite, guest accommodations, or room rental. Rare corner lot end-unit townhouse w/ enormous side & backyard perfect for entertainers & summer enjoyment. Located in one of the most esteemed communities steps to top rated schools, parks, trails, golf, public transit, HWY 404, HWY 407, shopping & much more! **** EXTRAS **** Do not miss the chance to own a spacious end-unit corner lot condo town in one of the most sought-after communities. Must See! Priced to Sell! (id:27910)
Cmi Real Estate Inc.
#188 -6448 Finch Ave W
Toronto, Ontario
Location, Location, Location!! Beautiful, Well Maintained 3 Bedroom Townhome. 1116 Square Feet (Mpac). Large Modern Kitchen with Porcelain Tile Floor, Hardwood Floor Throughout from Main Floor to Bedroom. Huge Living Room for Daily Living and Entertainment. Private Backyard. Garage Door Opener with Remote Controller. Close to all Amenities: Shopping, Schools, TTC, and Walking Distance. (id:27910)
Homelife/response Realty Inc.
#24 -481 Pitfield Rd
Milton, Ontario
Nestled within the family-oriented enclave of Dorset Park, this charming 2-story residence boasts 4 bedrooms and 1.5 bathrooms, offering both comfort and convenience. The main floor showcases a spacious layout, accentuated by a two-piece powder room, an open-concept arrangement that seamlessly connects various living spaces, pristine white kitchen cabinetry, 3 stainless steel appliances (including a gas stove), and elegant hardwood flooring in the hallway, dining and living areas. Access to the deck and fully fenced backyard enhances outdoor enjoyment. Upstairs, 4 generously sized bedrooms caters to diverse needs, whether accommodating a growing family or creating a home office. The primary bedroom features semi-ensuite access to a modernly renovated bathroom equipped with double sinks and contemporary fixtures. **** EXTRAS **** Its convenient location near the 401 highway, schools, parks, and public transit ensures easy access to essential amenities. Listing Photos Taken When Staged/Property Is Now Vacant. (id:27910)
Exp Realty
101 Denarius Cres
Richmond Hill, Ontario
Award-Winning Aspen Ridge Freehold Town House,9 Ft Ceiling On 1st Fl,Hardwood Fl Thru-Out,S/S Appliances, Potlights In Kitchen, Quartz Counter Top In Kitchen And Ensuite, 2nd Fl Laundry W/Custom Cabinetry, New Blinds And Paint Thru-Out, Water Softener, Central Humidifier, Short Walking Distance To Lake Wilcox, Oak Ridges Community Centre, Parks&Hiking Trails,7 Minute Drive To Gormley Go Train Station **** EXTRAS **** Fridge,Gas Stove,Dishwasher,Washer/Dryer,All Elf's (id:27910)
Homelife New World Realty Inc.
#34 -400 Mississauga Valley Blvd
Mississauga, Ontario
Bright and Beautiful 3 Bed 3 Bath Townhome In The Heart Of Mississauga! Fully Renovated FeaturingLuxury Floors And Open Concept Kitchen. Two Full Bathrooms And One Powder Room. High CeilingBasement With Pot Lights. Don't Miss This Opportunity To Call This Your Home! Stainless SteelAppliances With Lots Of Storage Space. Close To Amenities, Parks, Square One Mall, Grocery Stores,Restaurants, Transit, Train, and More! (id:27910)
Ipro Realty Ltd.
7493 Splendour Dr
Niagara Falls, Ontario
Welcome to Niagara's newest neighbourhood, Splendour! This brand new, large and bright corner townhouse has luxury upgraded vinyl hardwood floor throughout the main floor, open concept modern kitchen with breakfast bar, stone countertop overlooking your living and dining room.4 large bedrooms, 2.5 washrooms, exterior walk-up stairwell, and a second floor laundry for your convenience. (id:27910)
P2 Realty Inc.
26 Granville Cres
Haldimand, Ontario
Welcome to your Brand new home, Assignment Sale! This stunning End-Unit townhome (Like SEMI), sought-after neighborhood in Caledonia, offers a unique blend of elegance & comfort. Boasting a spacious layout that this corner lot gem exudes curb appeal from every angle. As you step inside, you'll be greeted by an abundance of natural light that fills the open-concept main floor, creating an inviting space perfect for entertaining guests or relaxing with family. Convenience meets luxury with an upper-floor laundry, making chores a breeze. Upstairs, discover 3 generously sized bedrooms with ample closet space, Master BR features a walk-in closet and a spa-like ensuite bath, ensuring your personal haven awaits. What sets this End-Unit apart is its expansive backyard, offering more outdoor space than typical townhomes in the area, perfect for enjoying sunny days or hosting gatherings. This home is a rare find and won't stay on the market for long. Don't miss your chance to make it yours!! (id:27910)
Exp Realty
596 Grey Street Unit# 2
Brantford, Ontario
Spacious townhouse in charming Echo Place featuring 3 bedrooms, 1.5 baths and approximately 1500 square feet of finished living space. The spacious main floor has a good size living room, newly upgraded kitchen, new vinyl flooringthorightout main and second floor. A beautiful hardwood staircase takes you up to the generous primary bedroom with a walk-in closet, 2 more bedrooms, one with another walk-in closet as well as 4pc bathroom. The basement has a recroom, a 2pc bathroom, laundry room and lots of storage space. Features include no carpet on main and second floors, updated 100 amp breaker panel, new furnace and heat pump (2024), Dishwasher(2023). Parking spot is conveniently located right out front. Located close to the 403, walking and biking trails and and all amenities. (id:27910)
Gate Gold Realty
356 Athabasca Common
Oakville, Ontario
Wonderful executive freehold townhouse located in North Oakvilles Oak Village community. This modern designed townhome features 3 bedrooms, 2+2 baths, and offers 2,714 sq ft of finished living space. The main floor features an open concept kitchen/living area with stainless steel appliances, centre island featuring a quartz waterfall countertop, subway tile backsplash, hardwood and ceramic tile flooring and a large mudroom with access to the garage. The primary bedroom features a 5-piece ensuite with freestanding deep soaker tub, seamless glass shower, double vanity with quartz stone countertop, undermount his and her sinks and a separate walk-in closet. The second level also features 2 additional bedrooms, second floor laundry and a 4-piece main bath. The spacious third storey loft is perfectly suited as a possible 4th bedroom and/or large family recreation room. A 2-piece powder room and large outdoor terrace is also located on this level. This premium southern exposed lot, backs onto a large pond/water feature providing maximum all-day sun and offers fantastic outdoor space with 3 separate private balconies in addition to the large (327 sq ft) third floor terrace. RECENT UPDATES (Nov 2022) include: NEW countertops in kitchen including quartz stone waterfall island, NEW quartz countertop in primary ensuite and main bath as well as NEW undermount sinks and faucets, NEW floating stone vanities in main floor powder room and as well as loft powder room, NEW laminate hardwood flooring throughout bedroom and loft levels, freshly painted throughout, NEW finished lower level with laminate hardwood flooring, LED pot lights and creation of rec room in walk-out lower level. Close to schools, shopping, parks, and major highways. (id:27910)
Century 21 Miller Real Estate Ltd.

