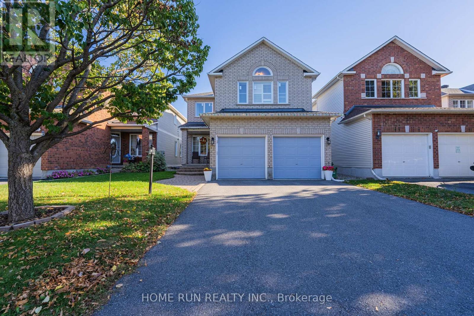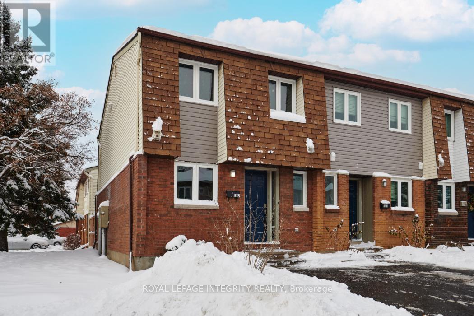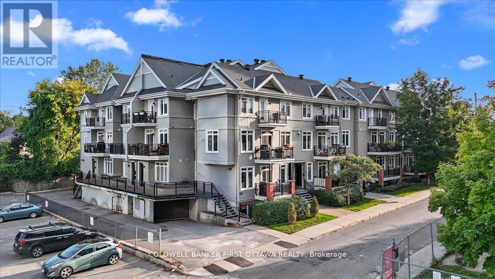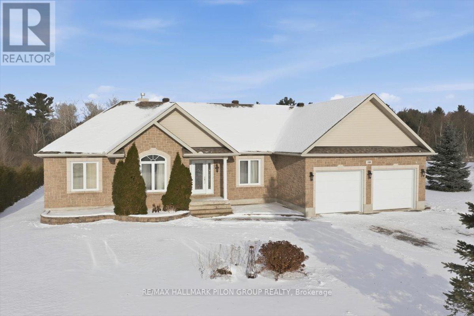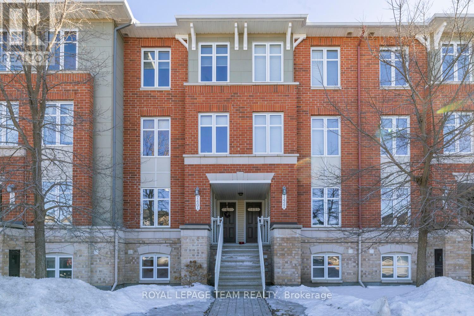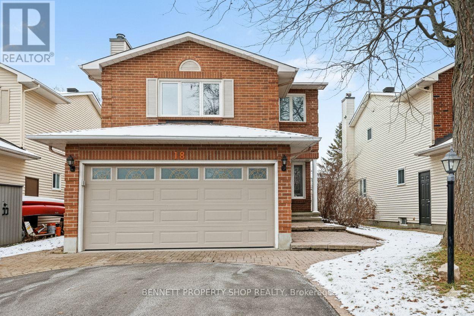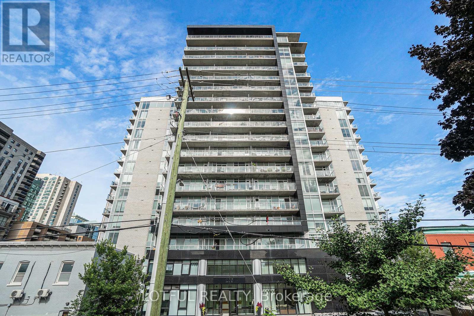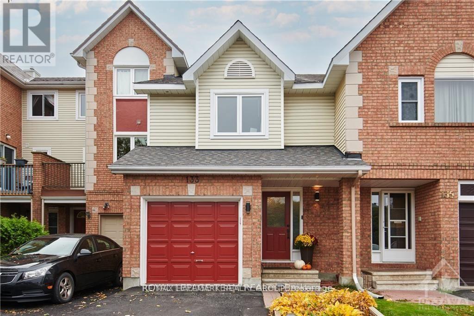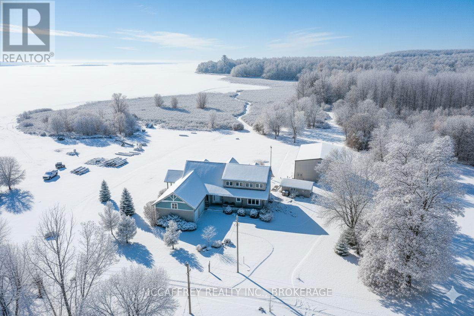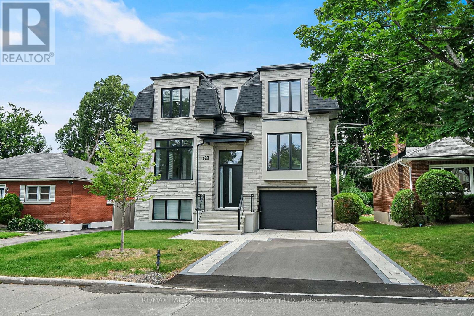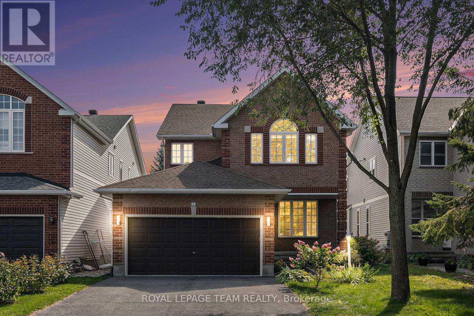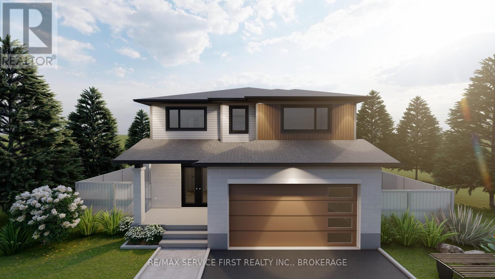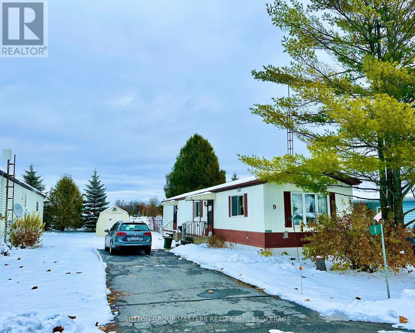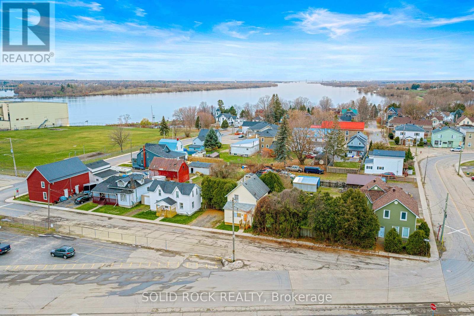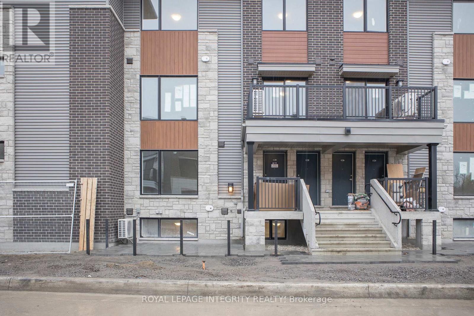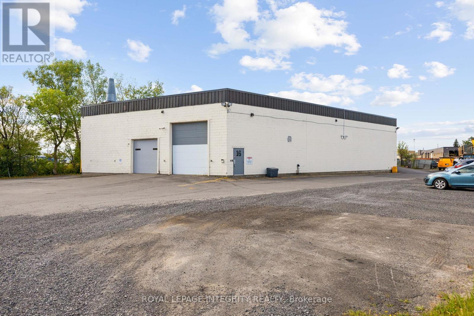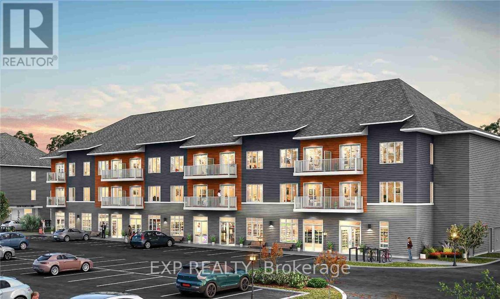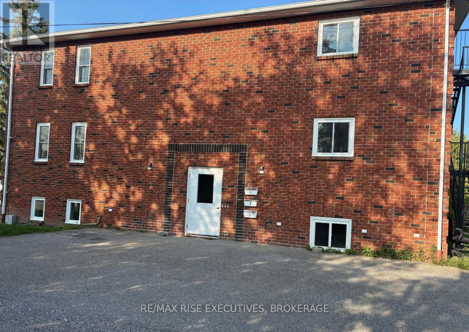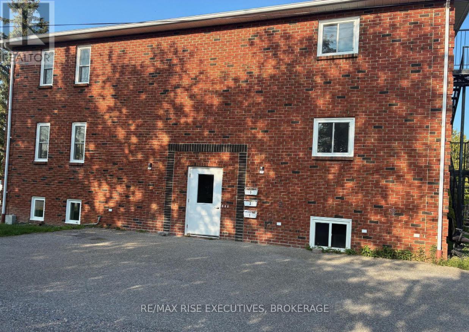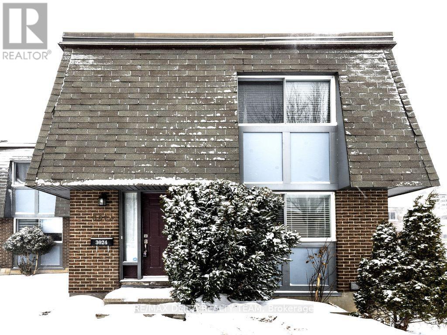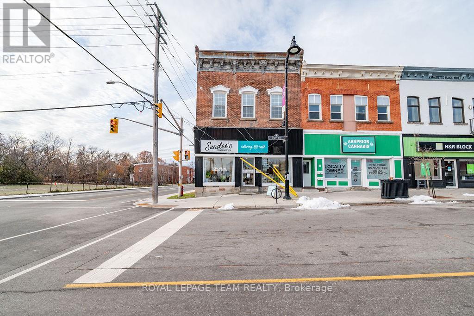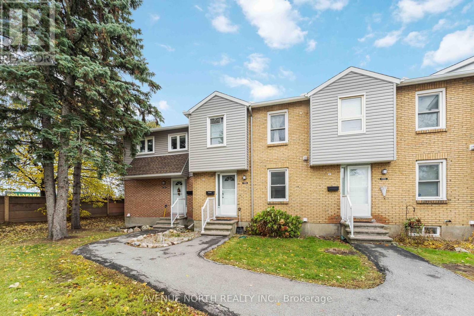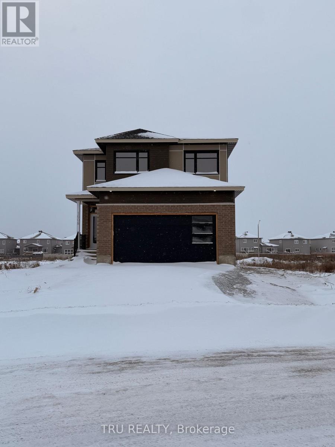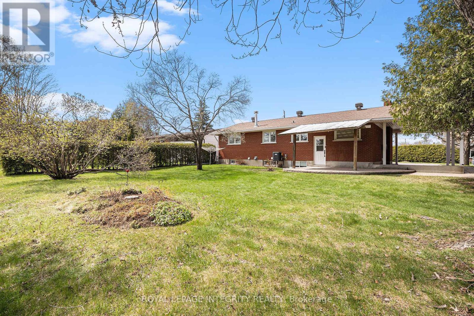17 Rodeo Drive
Ottawa, Ontario
Beautiful 4-bedroom single-family home with a double garage located in the popular Longfields neighborhood in Barrhaven! Featuring a southeast facing backyard, the home is bathed in natural light throughout the day! Built in 2001, this Richcraft's 35' Woodfield model features a unique curved staircase, oversized windows, cathedral ceilings and hardwood flooring on the main level. The spacious living room features a cozy gas fireplace and large rear-facing windows. The kitchen is well-equipped with stainless steel appliances, granite countertops, and a large island, all illuminated by natural light from the tall ceilings. You'll also enjoy both a formal dining room and a sunny breakfast area- perfect for everyday living and entertainment. Convenient main-floor laundry adds to the home's functionality. Upstairs, the expansive primary suite includes vaulted ceilings, a walk-in closet, and a luxurious ensuite complete with Jacuzzi tub and a separate shower. Three additional generous size bedrooms on the second floor share a full bath. All windows on the second floor have been recently replaced for added comfort and energy efficiency! Downstairs, a fully finished basement provides extra living space. Step outside to enjoy the private backyard with a PVC fence, newly built deck (2025) , and a gas BBQ hookup. This home is ideal for a growing family, located just across a large community park, within walking distance to top-rated Barrhaven schools, and close to shopping, dining, entertainment, and public transit. NO rental items (hot water heater, etc.) in this home. (id:28469)
Home Run Realty Inc.
1312 Alness Court
Ottawa, Ontario
Welcome to 1312 Alness Court, this charming 3 bedroom, 2 bathroom end unit condo townhome in the sought after family community of Pineview . The main level boasts an updated kitchen, powder room and a large living and dining room area. The second level has a large primary bedroom and 2 other ample sized bedrooms. The Basement is finished w/large family room, laundry & storage space. The fully fenced backyard is perfect for entertaining, cooking on the bbq or just relaxing. Proximity to Blair Rd & LRT station, shopping, golf and playgrounds. Book an appointment today! 48 Hour Irrevocable on all offers. (id:28469)
Royal LePage Integrity Realty
F - 414 Nepean Street
Ottawa, Ontario
Nestled in the heart of Ottawa, this exquisite townhouse offering approx 1200sqft+ of living space with an unparalleled blend of urban convenience and tranquil living. Set in a prime location, it provides easy access to the citys finest attractions, including Parliament Hill, the ByWard Market, and the Rideau Canal just moments from boutique shopping, gourmet dining, and cultural landmarks. Designed for both comfort and elegance, this home boasts three spacious bedrooms, two refined bathrooms, gleaming hardwood floors, and lofty ceilings, creating an airy and inviting ambiance. The private treeline views over neighboring gardens offer a serene retreat, making it a true urban oasis.Rare for downtown living, this residence includes a secure underground parking space and a storage locker, along with low condo fees and utilities. The balconys gas hookup is perfect for effortless outdoor entertaining. Combining location, luxury, and practicality, this meticulously crafted townhouse presents a rare opportunity to own a distinguished property in one of Ottawas most desirable and quiet neighborhoods you can find! (id:28469)
Coldwell Banker First Ottawa Realty
180 Sophie Street
Clarence-Rockland, Ontario
Welcome to 180 Sophie Street, a beautiful bungalow set in Rockland's premier neighbourhood, Clarence Point. This home offers an incredible blend of comfort, space, and privacy on a stunning 1.25 acre lot.The main floor features rich hardwood floors, a bright dining room, a large kitchen with an eat in area, and a warm family room with lovely views of the property. A versatile flex room adds even more functionality and can serve as a living room, office, playroom, or whatever suits your lifestyle. You'll also find three generous bedrooms, two and a half bathrooms, and a convenient main floor laundry room. One of the true highlights is the oversized heated double garage, measuring an impressive 25' by 24'. It's ideal for parking, hobbies, storage, or a workshop. The lower level offers a massive unfinished space with endless potential and includes a rough in for a future bathroom. Whether you're dreaming of a home gym, theatre, extra bedrooms, or a recreation area, the space is yours to create. Step outside to your huge private backyard with no rear neighbours. Enjoy peaceful views, room to entertain, garden, play, or simply relax. This oversized lot gives you rare breathing room while still being close to parks, schools, amenities, walking trails and only about 30 minutes from Ottawa. A fantastic opportunity in one of Rockland's most sought after areas. This is country style living with modern comfort at its best. (id:28469)
RE/MAX Hallmark Pilon Group Realty
A - 740 Chapman Mills Drive
Ottawa, Ontario
Freshly updated Minto Radcliffe model. Kitchen features all new stainless steel appliances, breakfast bar with granite counters and eating area. Main floor features powder room and a large open concept living/dining area leading out to back deck. Both bedrooms feature their own en-suite bathrooms. Freshly painted and all new floors throughout. In-unit new laundry centre. 1 parking spot included. (id:28469)
Royal LePage Team Realty
18 Shetland Way
Ottawa, Ontario
SPEND THE HOLIDAYS IN YOUR NEW HOME! VACANT HOME MEANS EASY VISITS AND FLEXIBLE CLOSING! Discover your private oasis at 18 Shetland Way in the heart of Bridlewood - a meticulously maintained 3-bedroom, 3-bathroom detached home that backs directly onto a serene park with no rear neighbours, delivering absolute privacy and tranquil green views year-round! Perfectly situated in one of Kanata's most desirable family-friendly neighbourhoods, you're just minutes from top schools, grocery stores, shopping, trails, parks and every convenience, yet inside this bright, move- in-ready gem you'll find gleaming hardwood floors flowing through the open-concept main level, a gourmet kitchen with sunny eat-in area overlooking your private backyard with gazebo and two sheds, and a spacious family room on its own level with a classic wood-burning fireplace that can easily be converted into a 4th bedroom if needed. Upstairs awaits a luxurious primary suite with a walk-in closet and a private ensuite, plus two more generous bedrooms, while the fully finished lower level offers a huge rec room, an office/den, laundry, and abundant storage- all enhanced by newer windows on main floor and second floor (2023), roof (2020), and a coveted double garage. Completely vacant and ready for immediate, flexible showings any day, any time that works for you, this rare Bridlewood beauty won't last long - book your private tour today and make this peaceful, perfectly located home your family's forever retreat! 24 hours irrevocable on all offers. Some photos are digitally enhanced. (id:28469)
Bennett Property Shop Realty
1705 - 255 Bay Street
Ottawa, Ontario
Wake up in one of Ottawa's most luxurious condo buildings. Penthouse Floor with City Views! One Bedroom + PLUS DEN. The unit has floor-to-ceiling windows, hardwood floors throughout, and a massive balcony. Open concept living, a modern kitchen, quartz countertops and large Island, S/S appliances. 3 piece bathroom and IN-unit laundry. Underground Parking Included. Amenities include a gym, heated salt water pool, sauna, huge party room, dining area with a fully equipped gourmet kitchen, Visitor parking & guest suites on-site. Excellent location, steps from the Lyon LRT station. Close to Biking paths, Ottawa University and Shopping (id:28469)
Lotful Realty
133 Woodpark Way
Ottawa, Ontario
Welcome to 133 Woodpark Way. This meticulously maintained home is located central to schools, parks, transit systems, big box stores, libraries, recreation centers & much more within 10-15 mins drive. Main floor welcomes an abundance of natural light, open concept layout, modern upgrades with upgraded stainless-steel appliances, upgraded backsplash, breakfast bar will keep you touring the home. This home offers a very deep, landscaped, fenced & private backyard which is perfect for entertainment party ready. Current owners take pride in their ownership of more than 12+ years which can be seen through each and every upgrade and maintenance of the home. Fantastic second floor has the 3 bedrooms and a spacious washroom with soaker tub while the lower level offers a finished rec room with office space and separate entertainment area. Once you walk into this home you will not want to leave. LOCATION of this home is all investor's hot spot! Enjoy your visit. (id:28469)
RE/MAX Hallmark Realty Group
6019 County Road 9
Greater Napanee, Ontario
Welcome to your dream home on the shores of Hay Bay! This custom-built two-story masterpiece, constructed in 2012, blends luxury, comfort, and scenic beauty. Set on a 1.72-acre lot with 202 ft of waterfront, it offers unparalleled living. As you arrive, a double wide paved driveway leads to an attached 2-car garage and a distinctive detached 40' x 58' garage, complete with hydro and oversized doors (12'x14' & 12'x12'), ideal for boats, RVs, or a workshop. Inside, the main level impresses with 28 ft high cathedral ceilings adorned with BC Fir wood beams. Expansive windows illuminate interiors and offer picturesque views of the landscaped backyard and sparkling waters. This level includes a cozy living room with a gas fireplace, an office/den, and a gourmet kitchen with granite countertops, oak cabinetry, and a breakfast bar. The dining room and easy deck access enhance indoor-outdoor living, as well as entrances from the laundry room, and connections to the garage. Two spacious bedrooms, one with deck access, plus a 3 pc and a 4 pc bath, complete this level. Ascend the beautiful wooden staircase to discover the private sanctuary of the Primary suite. Here, you'll find a spacious bedroom complemented by two walk-in closets and a 4 pc ensuite, providing the ultimate retreat. The finished lower level enhances the home's entertainment and storage capabilities. The rec room features a wet bar, 2 pc bath, cold cellar, substantial storage room, and a utility room. Additionally, a semi-finished bedroom with walk-out offers flexibility for your needs. The outdoor space is nothing short of spectacular, with meticulously designed flower gardens and a 10'x24' floating dock invites you to embrace the waterfront lifestyle. Located just minutes from downtown Napanee, this home provides the perfect combination of convenient access to amenities and the privacy and tranquility of waterfront living. (id:28469)
Mccaffrey Realty Inc.
623 Rowanwood Avenue
Ottawa, Ontario
Welcome to 623 Rowanwood. This impressive 5 bath 6 bed custom McKeller Park family home is one of the finest listings to arrive on the Ottawa Spring Market. This thoughtfully designed 5 bed 6 bath was completed in 2024 with beautiful craftsmanship and attention to quality finishes. The main floorboasts11ftceilings with unparalleled luxury in the chefs kitchen complete with a butlers pantry, a dedicated coffee station & bar. The expansive, open layout with soaring high ceilings, create an airy, light-filled space perfect for both entertaining & daily living. At its heart lies a striking waterfall island featuring a seamless Dekton Laurent countertop that effortlessly blends elegance with durability. Equipped with state-of-the-art Cafe appliances, the kitchen offers both functionality & style, ensuring a culinary experience that's as efficient as it is enjoyable. Unique lighting fixtures have been thoughtfully integrated to highlight the architectural features & create a warm, inviting ambiance. An artfully designed hood box stands as a true statement piece, complemented by a continuous porcelain background that stretches from the countertop to the ceiling. This kitchen is not just a place to cook, but a showcase of luxury & design excellence, promising an exceptional living experience. A sun filled office, large Great room & living room complete this floor. The second floor features a master retreat with double entry doors, a stunning dressing/walk-in closet & exquisite ensuite with large shower stall, separate free-standing bath & double sinks. This floor also includes a good sized laundry room & 3 other large bedrooms, each with their own bathroom & large walk-in closets. Flooded with natural light & impressive 9 ft ceilings, the walkout basement is ideally suited as a nanny suit or entertaining. It includes a second kitchen, complete with a dishwasher, a large sun filled bedroom & a full bath. (id:28469)
RE/MAX Hallmark Eyking Group Realty Ltd
45 Boulder Way
Ottawa, Ontario
Welcome to 45 Boulder Way, a beautifully upgraded 4-bedroom, 3.5-bath home in Barrhaven, boasting 3,200 sq ft on a landscaped 38' x 108' lot. This residence offers $20,000 worth of recent upgrades on the main floor, enhancing both style and comfort. It features hardwood floors across three levels, high ceilings, pot lights, and a dedicated main-floor office-perfect for remote work or study. The chef's kitchen is equipped with quartz counters, refaced cabinetry, a pantry, gas stove, and a 6' island, seamlessly opening to a sunken family room with a gas fireplace. Upstairs, the primary suite impresses with a cathedral ceiling, walk-in closet, and ensuite, while the guest bedroom includes a Murphy bed. Abundant natural light floods all rooms due to the ideal orientation. Ceiling fans, window coverings in every bedroom, custom drapery in the living, dining, and family rooms, plus a new patio door further elevate the space. The finished basement features large windows, a full bath, laundry, two walk-in closets, an open versatile area, and a cold room for storage. Step outside to a composite deck with a gazebo, reinforced for a hot tub, surrounded by mature perennials, pear trees, and a resin shed, all framed by professional landscaping. The garage includes epoxy flooring, shelving, tire racks, and EV charger wiring. Freshly painted and equipped with a security system, this home is ideally located within walking distance to schools, close to transit and the VIA train station, with direct access to trails and greenspace. This property offers a turnkey blend of luxury, function, and convenience in one of Ottawa's most sought-after communities. Book your showing today! Roof 2016, Furnace 2020, Hot Water Tank 2025. (id:28469)
Royal LePage Team Realty
Lot #e15 - 1372 Woodfield Crescent
Kingston, Ontario
Welcome to your new GREENE Home! This stunning 'Hawk IV' model sits on a 42' lot, offering 2,250 sq ft of living space. This spacious layout includes 4 bedrooms and 2.5 bathrooms, perfect for growing families. The side-entry design adds to the home's curb appeal. Enjoy the grandeur of the cathedral ceiling in the Great Room, creating an open, airy atmosphere. The kitchen is a chef's dream, with an 8' island, pantry, and breakfast bar. The attached garage provides convenience and storage. The second-floor primary bedroom offers a luxurious 5-piece ensuite, ideal for relaxation. The 9' basement comes with a rough-in for a secondary suite, providing endless potential. Don't miss out on this exceptional home! (id:28469)
RE/MAX Service First Realty Inc.
RE/MAX Finest Realty Inc.
9 Maple Drive
Greater Napanee, Ontario
The perfect solution to affordable downsizing! The Richmond Park community is close to Napanee amenities, backs onto the future seniors home, yet set in a country setting on a quiet road perfect for walking. A covered entrance way from the paved drive with lots of parking leads to the open concept eat in kitchen with lots of cupboards and counter space. The hallway leads to a 4-piece bath and two bedrooms, houses convenient laundry set up, and to a second exterior door to the shed and small manageable yard. This pet friendly, well established and well-maintained park offers a quiet lifestyle in a neighbourly environment. This home has been well loved for some time and ready for someone looking for the most affordable comfortable living space possible! You aren't paying more for fancy extras here, but it has what you need and it's ready for your own touches to make it your own. The spacious master offers 2 large closets, and the bright second bedroom for a spare or hobbies. The electric furnace, central air, newer metal roof, and good windows ensure a warm, dry comfortable living space. Close to Napanee this popular Richmond Park is expanding with new mobile homes for sale, and promises shared community hall for activities, and a swimming pool for the homeowners and their guests. This could be the answer to your downsizing dilemma! (id:28469)
Sutton Group-Masters Realty Inc.
352 New Street
Edwardsburgh/cardinal, Ontario
Nicely updated warm & cozy 1100 sq ft 2-bedroom home with a twist! Newer 14 x 8 ft rear deck overlooking completely fenced rear yard with 2 storage bldgs! Distant part-river view! Home sparkles & shines with recent fresh paint! Affordable living, $104/mo nat gas cost for both heat/hot water-$150/mo average for elec/water/sewer-Majestic 9 ft tall ceilings & lots of natural light create a very spacious vibe on main level incl open concept dining/eat-in kitchen with island & solid wood/freshly painted kitchen cabinets with modern hardware, impeccable countertops & dble stainless steel sink, refrigerator, stove, microwave & yes there is space to hook up dishwasher! Laundry room incl washer/dryer-Main level is complete a covered 3-season rear entrance area & large front foyer & storage area- Professionally refinished turn-of-the-century oak banister leads you upstairs where you find a large open bdrm area with 2 big, bright windows that is presently used as a den (add 1 wall for more privacy!), 2nd bdrm with custom made built-in pine closet & drawers & renovated 4 pc bath 2018-550 sq ft storage bsmt-Other updates: windows-doors-siding with Styrofoam insulation over original brick + soffit-fascia/gutters-shingles-natural gas furnace-plumbing-100 amp breaker panel-ceiling fans in each room-all flooring incl main level laminate/vinyl & warm-on-the-toes 2nd level carpet-Complete list of updates available by email or as an attachment on this website! Some garden implements, lawn mower & select furniture could remain with property-No neighbours in front of home only well-lit, lightly used commercial parking lot with 24-hr security-Walk to basic amenities incl municipal bus service that travels from town-to-town, mini-shopping centre with LCBO, cannabis shop-Home Hardware-2 restaurants-post office-24 hour gas bar-concrete boat launch-1 km walking trail near Cardinal Legion leading to semi-submerged shipwreck-10 min drive to Intn'l l bridge & Hwy 416-Book your showing today! (id:28469)
Solid Rock Realty
1130 Creekway Private
Ottawa, Ontario
Welcome to 1130 Creekway Private, a bright and inviting 2-bedroom, 1.5-bath lower unit townhome with rare underground parking! This charming property features a spacious living room with a large window that fills the space with natural light, creating a warm and welcoming atmosphere. The modern kitchen comes fully equipped with a Fridge, Stove, Oven, Microwave, and Dishwasher, making meal prep and entertaining effortless. Enjoy the convenience of in-unit laundry with a washer and dryer included, plus 1 garage parking spot for added ease. Ideally located close to parks, playgrounds, schools, shopping, and other amenities, this home offers comfort and convenience in one perfect package. Don't miss out on this fantastic opportunity, book your showing today! (id:28469)
Royal LePage Integrity Realty
16 - 3205 Swansea Crescent
Ottawa, Ontario
There is room to grow in this 7600+ sq foot industrial unit with office in the Hawthorne Industrial Park. Lots of parking with large turning radius in rear for large truck deliveries. Large adjacent fenced in yard space (available to rent separately) for even more outdoor storage. 20 ft clearances. Two large garage doors. Sprinklered. Security system and surveillance ready to go. 600v 400 amp 3 Phase Service as well as 200 amp 120/240 single phase service. Landlord is not accepting automotive use at this time. (id:28469)
Royal LePage Integrity Realty
3205 - 2370 Tenth Line Road
Ottawa, Ontario
LIMITED TIME ONLY - NO CONDO FEES FOR TWO YEARS!! Experience modern living at its finest with The Arise model by Mattamy Homes. This brand new 626 sqft condo features a spacious 1bed + den/1 bath layout. FIVE appliances included! The kitchen boasts stunning quartz countertops and a stylish backsplash, creating a sleek and functional cooking space. Enjoy the elegance of luxury vinyl plank flooring that flow seamlessly throughout the home complemented by smooth 9' ceilings that enhance the open feel. Step out onto your private balcony off the living room, perfect for relaxing and enjoying the view. Nestled in a prime location this apartment offers easy access to the great outdoors with nearby Henri-Rocque Park, Vista Park and the Orleans Hydro Corridor trail. For sports enthusiasts, the Ray Friel Recreation Complex and Francois Dupuis Recreation Centre are just a short drive away. Walk to shopping and restaurants. Convenience is at your doorstep with planned neighbourhood retail spaces on the main floor and easy access to transit. The colours have been selected, please see the attachment. (id:28469)
Exp Realty
1 - 565 Emma Street
Gananoque, Ontario
Be the first to call this beautifully updated upper-level unit home. Fully renovated from top to bottom, this bright and spacious 3-bedroom, 1-bathroom suite offers modern living in a quiet, convenient location. Inside, you'll find an open and airy layout with large windows, fresh paint, and gorgeous new flooring throughout. The brand-new kitchen flows easily into the oversized living and dining area-perfect for relaxing or entertaining. All three bedrooms have ample closet space. The stylish 4-piece bathroom features a new vanity and fixtures, plus a clean, modern tub/shower surround. Even better? In-suite laundry is included, tucked neatly behind double doors for easy everyday convenience. Located on the top floor of a well-maintained building, this unit offers privacy, modern finishes, and move-in-ready comfort. Close to parks, schools, shopping, and all major amenities. (id:28469)
RE/MAX Rise Executives
3 - 565 Emma Street
Gananoque, Ontario
Be the first to call this beautifully updated main-level unit home. Fully renovated from top to bottom, this bright and spacious 3-bedroom, 1-bathroom suite offers modern living in a quiet, convenient location. Inside, you'll find an open and airy layout with large windows, fresh paint, and gorgeous new flooring throughout. The brand-new kitchen flows easily into the oversized living and dining area-perfect for relaxing or entertaining. All three bedrooms have ample closet space. The stylish 4-piece bathroom features a new vanity and fixtures, plus a clean, modern tub/shower surround. Even better? In-suite laundry is included, tucked neatly behind double doors for easy everyday convenience. Located on the top floor of a well-maintained building, this unit offers privacy, modern finishes, and move-in-ready comfort. Close to parks, schools, shopping, and all major amenities. (id:28469)
RE/MAX Rise Executives
- - 3024 Fairlea Crescent
Ottawa, Ontario
Welcome First Home Buyers or Investors: This beautifully maintained and upgraded END UNIT townhome (Feels like a detached home) is perfect for first-time buyers or investors. This home features an updated kitchen with additional custom cabinets for recycling bins and a pantry, an open concept living/dining room with patio doors leading to a good-sized yard with a storage shed. The second level offers three good-sized bedrooms and a full bathroom. The finished basement has an updated family room, laundry room, and a FULL BATHROOM. CARPET FREE! Central Air Conditioning 2017. Recently painted. AMAZING LOCATION close to the shopping plaza at Heron Gate Mall, public transit, restaurants, outdoor pool, and many parks nearby.24 hours irrevocable on all offers. Condo Fees cover:- Building Insurance, Water, Lawn Maintenance, Snow Removal & External maintenance, For Showing Contact the listing agent (id:28469)
RE/MAX Delta Realty Team
4 Elgin Street W
Arnprior, Ontario
COMMERCIAL BUILDING FOR SALE: in the Heart of Downtown Arnprior with Exceptional Corner exposure. Discover an outstanding investment opportunity in one of Canada's fastest-growing communities. Ideally situated in the downtown core of Arnprior, this historic commercial building boasts premium frontage on Elgin Street West and unbeatable corner visibility at Daniel Street- perfect for attracting both pedestrian and vehicle traffic. The main floor offers 1,997 sq. ft. of high-exposure commercial space, currently leased to a reliable, established tenant. Secure income from day one with a business already thriving in this sought-after location. Upstairs, the 1,337 sq. ft. New York-style apartment impresses with its open-concept design, exposed brick, abundant natural light, two bedrooms plus a den/office, and convenient in-suite laundry. Enjoy views of where the rivers meet, creating a unique blend of downtown living with natural beauty. Perfect for an owner-occupier, short-term rental, or long-term residential tenant. This building is rich in local history while offering modern appeal, making it an exceptional opportunity for investors, business owners, or those seeking mixed-use potential. (id:28469)
Royal LePage Team Realty
B - 1741 Lamoureux Drive
Ottawa, Ontario
Welcome to this beautifully maintained condo townhome offering the perfect blend of style, comfort, and convenience. Featuring a main floor with bright natural light and a functional layout ideal for both relaxing and entertaining. The kitchen boasts sleek cabinetry and stainless-steel appliances.Upstairs, you'll find generous bedrooms, a well-appointed bathroom, and a private primary suite with ample closet space. This home also includes in-suite laundry, and dedicated parking. Ideally located near shopping, schools, parks, and public transit, this townhome offers all the benefits of homeownership with the ease of condo living. (id:28469)
Avenue North Realty Inc.
1608 Quarry Street
Russell, Ontario
Welcome to this executive Tartan home. Exceptionally upgraded 4+1 bedroom, 4 bathroom family home located in one of Russell's most desirable, family-friendly communities. Offering over 3,000 sq ft of finished living space, this home combines premium finishes, thoughtful design, and modern comfort.Step inside to a bright open-concept main floor featuring 9-ft ceilings. The gourmet kitchen impresses with quartz countertops, extended cabinetry, high-end stainless-steel appliances. Designer backsplash, and a large island perfect for gathering and entertaining. The living room includes a cozy gas fireplace.The second level features 4 spacious bedrooms, including a luxurious primary retreat with a walk-in closet and a spa-inspired ensuite complete with quartz counters, double sinks, glass shower, and a deep soaker tub. A full laundry room upstairs.The fully finished basement offers a large rec room, additional storage, and a bright 5th bedroom with its own full bathroom- perfect for in-laws, guests, or a home office setup. (id:28469)
Tru Realty
B - 19 Sherry Lane
Ottawa, Ontario
PERFECT FOR STUDENTS/WORKING PROFESSIONALS. Available ASAP! ALL INCLUSIVE! This spacious 3-bedroom, 1-bath basement unit offers exceptional value with all utilities and snow removal included. Enjoy generous living space, private bedrooms, and a functional layout ideal for comfortable everyday living. Situated in a welcoming neighbourhood with no rear neighbours, convenient walking paths, a nearby park, and close proximity to essential amenities.Main floor not included. Perfect for students. (id:28469)
Royal LePage Integrity Realty

