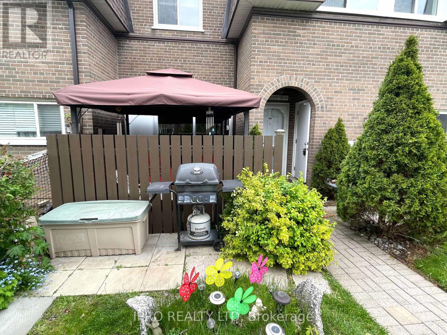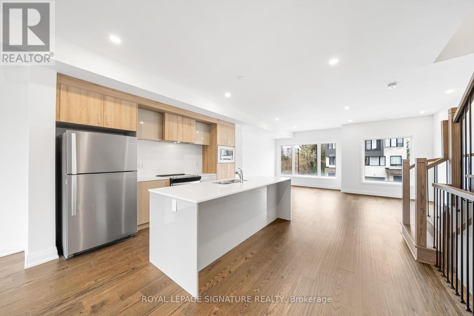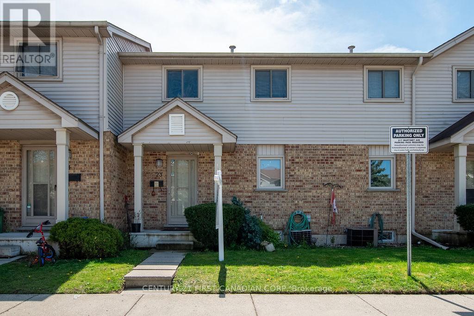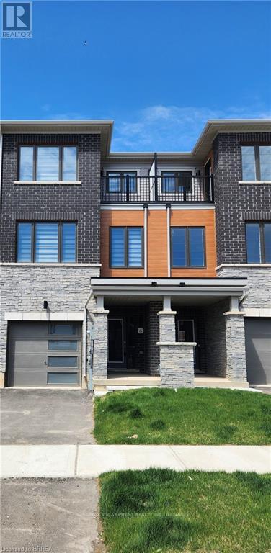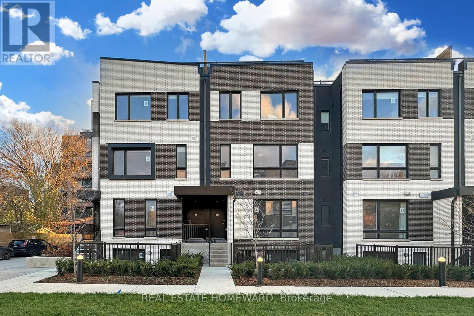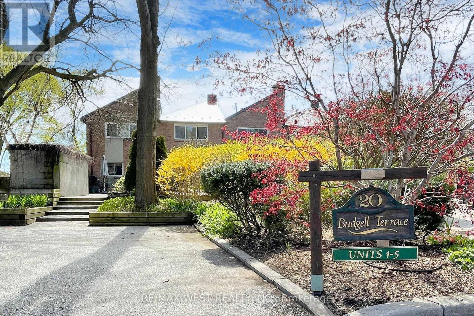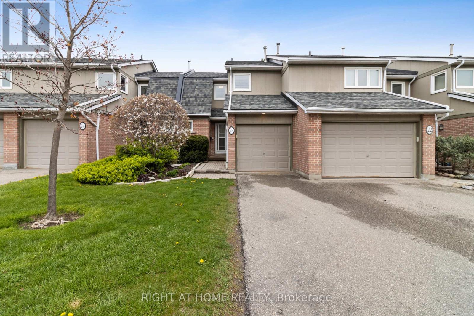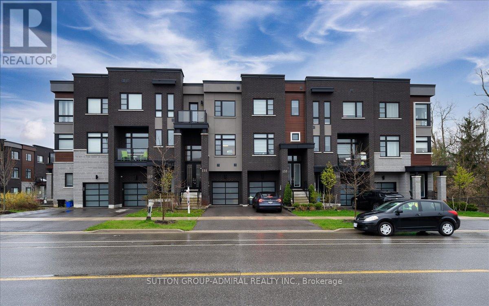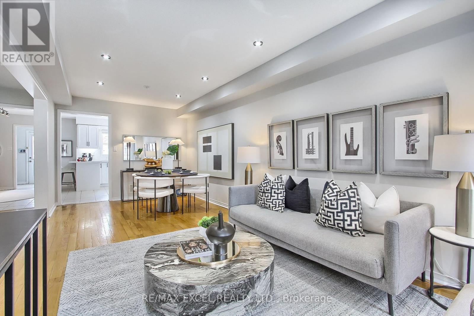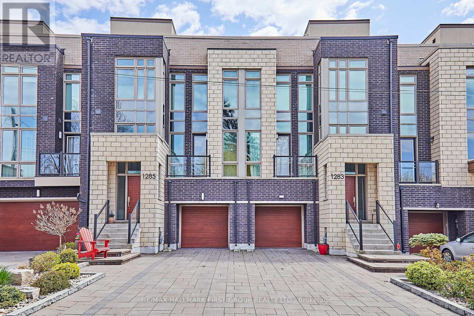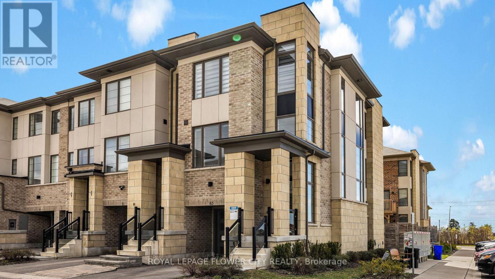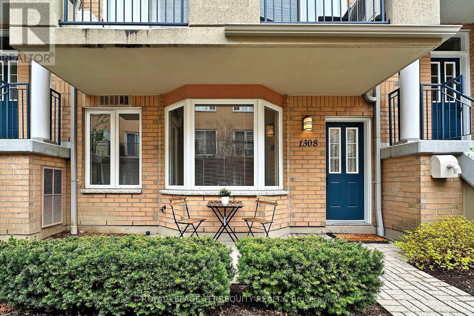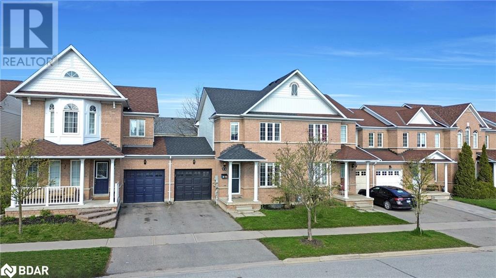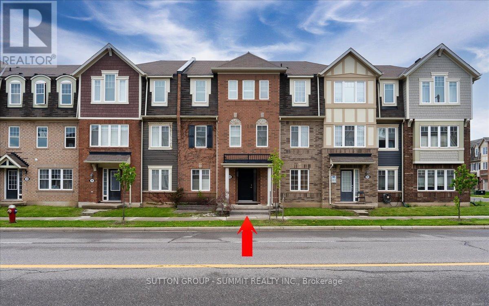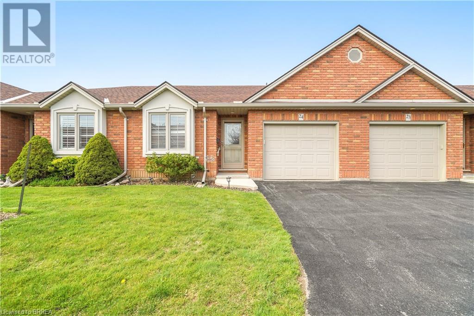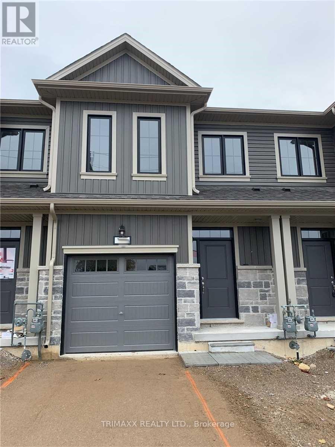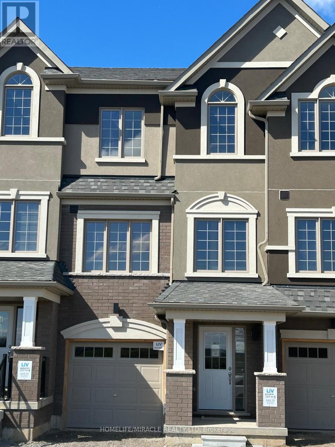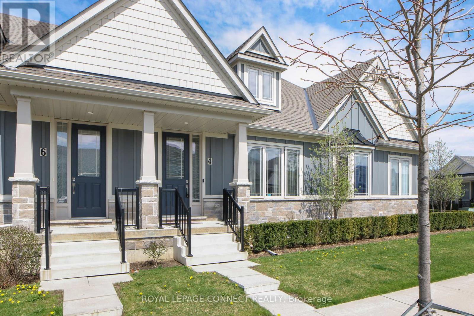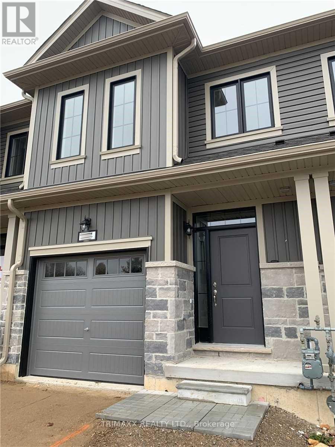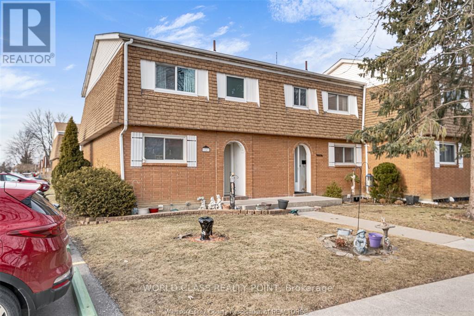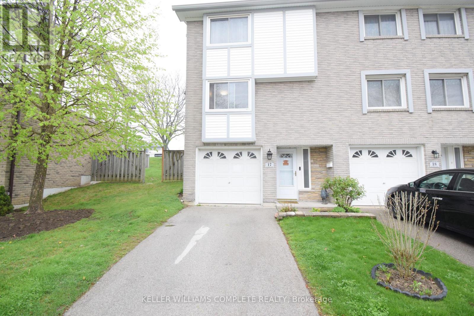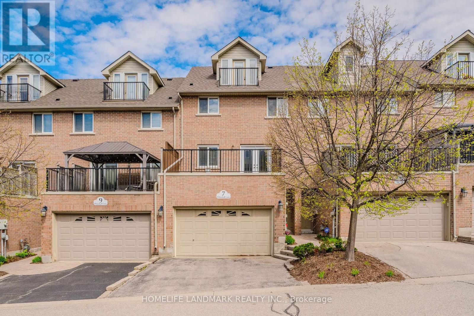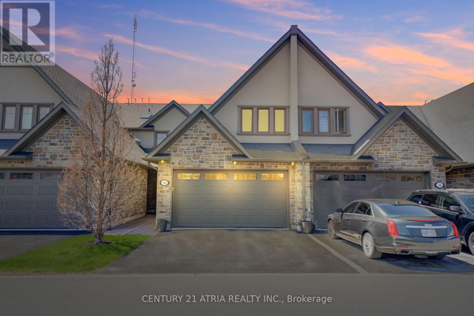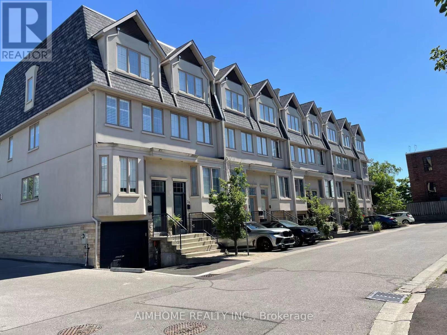#858 -30 Tandridge Cres
Toronto, Ontario
Large open concept townhouse, great L/O, 6 appliances (4 are S/S) roof (2020) hardwood flooring everywhere, large private yard right beside the park; wooden deck and gazebo. Garden with fully grown trees. Close to parks, shopping and schools. Peaceful area engulfed by greenery of nature. **** EXTRAS **** All electric light fixtures, S/S fridge & stove, S/S B/I dishwasher, microwave oven, clothes washer & dryer, all window coverings. (id:27910)
Ipro Realty Ltd
31 Persica St
Richmond Hill, Ontario
Rare Opportunity! Enjoy this brand new townhouse, never lived in. Spacious and flooded with natural light, featuring an open concept layout with 9-10 ft ceilings. Prime location just steps away from Yonge St. Close to shopping, bus stops, schools, banks, Oakridge Medical Center, and restaurants.3 bedrooms with large windows, with laundry conveniently located next to the bedrooms. Huge space, open concept, new construction, and prime location all in one. End your search today! **** EXTRAS **** S/S Fridge, S/S Stove, S/S Dishwasher, Built In Microwave, Washer & dryer (id:27910)
Royal LePage Signature Realty
#23 -217 Martinet Ave
London, Ontario
Welcome to unit 23 in the Martinet townhouse community! This 3 bedroom, 2 bathroom townhouse is located in the quiet Martinet community in the beautiful Argyle area. On entering the home, you are welcomed into the entryway with a coat closet that leads you to the kitchen. The beautiful kitchen has been refreshed with new cabinets and countertops as well as stainless steel appliances, providing you with ample storage space as well as countertop space perfect for preparing dinners which is open to the dining area! As you make your way through the dining room, you are welcomed into the spacious and bright living area, with access to your own private deck space outdoors! As you make your way upstairs, you are welcomed with 3 nice sized bedrooms as well as an updated bathroom. As you make your way to the basement, you will find a large finished area, ideal for a TV room, home gym, home office, hobby room, the possibilities are endless! You will also find the laundry room beside a great bonus room located in the basement that has room for your seasonal storage needs and even a nice workshop! This home is located close to shopping, transit, schools, the highway, and so much more! (id:27910)
Century 21 First Canadian Corp.
6 Baskett St
Brantford, Ontario
Available For Lease - Welcome home to this stunning brand new townhome at 6 Baskett Street, Brantford, located in the highly desirable Empire South Community! This pristine newly built and never lived in townhome has 3 bedrooms, 2.5 bathrooms and 1,544 sq ft. This modern home has a large front foyer & hallway with closet space, inside access to the single car garage, and laundry facilities. A beautiful hardwood stairs case leads you up to the second floor. The carpet free second floor offers an open concept layout, which includes the beautiful kitchen with quartz countertops, breakfast room, great room and a 2 piece powder room. The kitchen has brand new stainless steel appliances and the great room has hardwood floors. A large deck off of the breakfast room provides the perfect spot to enjoy the fresh air or morning coffee. It seamlessly blends indoor and outdoor spaces, enhancing the overall livability of the home. The third floor of the home offers a 4 piece bathroom and three bedrooms. The primary bedroom, in particular, stands out with its own balcony, walk-in closet and private ensuite bathroom, creating a serene retreat within the home. Located in a newly developed neighbourhood close to excellent schools, trails, parks and more. This newly built townhome is the perfect place to call home, all you need to do is settle in and make it your own! (id:27910)
RE/MAX Escarpment Realty Inc.
#th15 -10 Ed Clark Rd
Toronto, Ontario
Be the first resident to call this newly constructed Urban Townhouse, home! Executive Style in every way with gorgeous, landscaped courtyard and located in the historic stockyards area. With 3 full bedrooms and 2 baths; makes for a great work from home environment with plenty of separated space for family members. Main floor open concept is ideal for entertaining friends, or clients. Modern open well-designed kitchen with new never used appliances. The 3rd floor full rooftop terrace is a great place to escape for a breath of fresh air or large enough for entertaining a group of friends. Comes with free internet until August 31st 2025. **** EXTRAS **** The amenities are a stone throw away located in the main building. Full gym/ fitness center, lounge & meeting area, workshop, pet spa; & a short stroll away to neighbourhood amenities such as shopping & restaurants. (id:27910)
Real Estate Homeward
#4 -20 Budgell Terr
Toronto, Ontario
Here is your opportunity to grab a Rare Executive well maintained 3 Bedrooms, 4 Bath + Family Room Townhouse Overlooking Ravine! Very Spacious & freshly painted/ Lots of daylight with 2 Sky Lights. Minutes To Bloor West Village , TTC And Swansea Public School, This 4-Level Family-Friendly Residence Is Located On A Quiet Cul-De-Sac Surrounded by Green Space. Generous Principal Rooms, Fireplace, Spa-Like Washroom, Built-In Garage, And Lots Of Storage Space. Adore The Serene Outdoor Terrace And Patio where you can enjoy the peaceful Nature in the amidst of Toronto! Close to Bloor west Village Buzz, Restaurants, Pubs, Ice Cream Parlors, Shopping, Banks, Coffee Shops, etc. Excellent Transit Score of 82, Nearby by Runnymede & Jane Subway Stations are easy access **** EXTRAS **** New Metal Roof (2021), Renovated Washrooms, Hardwood Floors, New Carpeting on Middle Floor (2022), Custom Closet (2022), New Blinds (2022), Dishwasher and Hood Fan (2023) (id:27910)
RE/MAX West Realty Inc.
#23 -3079 Fifth Line W
Mississauga, Ontario
Newly listed 2 storey Condo townhouse with built in garage! Well maintained and recently RENOVATED. Large windows flood the main floor with natural light. The kitchen is a culinary delight; open concept with natural gas stove, built-in wine cabinet and water filtration system. Pot lights, and new electric fireplace. Step through the sliding door to access the backyard, perfect for outdoor entertaining. Hardwood floors on the second floor with a master bedroom featuring a 3-piece en-suite and his and her closets. Newly added 3 piece bathroom in the basement. Very efficient hydronic heating system and tankless water heater (4 yrs old). 1 car garage providing direct access to home. Located within walking distance parks, schools, shopping, public transit, library and more. Close to major Hwys. This wont last long! **** EXTRAS **** Electrical/ gas in home appliances (I.e. dishwasher, gas stove, washer and dryer, bar fridge in basement, electrical fireplace), all light fixtures, 2nd floor blinds, backyard wooden planter (id:27910)
Right At Home Realty
131 Lebovic Campus Dr
Vaughan, Ontario
Like New Luxury Townhome steps from the Lebovic Campus Community Centre. Built by Madison Homes. Open Concept Layout. Ten Foot Ceilings on the Main Floor and Nine Foot Ceilings on the Ground and Second Floor. Zebra Blinds on Every Window. Freshly Painted. Pot Lights throughout. Electric Fireplace in Living Room. Upgraded Kitchen with Stainless Steel Appliances. Five Piece Master Ensuite Bath with Glass Shower, Double Sink and Freestanding Soaker Tub. Walking Distance to Rutherford Marketplace Plaza with LA Fitness, Longo's, LCBO and Restaurants. Short Drive to Hwy 407. **** EXTRAS **** ZERO Maintenance Fee (id:27910)
Sutton Group-Admiral Realty Inc.
645 South Unionville Ave
Markham, Ontario
NEWLY RENOVATED & FRESHLY PAINTED 3+2 Bed, 3 Bath Dbl Car Garage Townhome Located in the Heart of South Unionville. This Bright & Spacious Property Features a Smart Layout, Revamped Modern Kitchen, Pot Lights Thru Out, Hardwood Main Flr, Finished Basement w/ 2 Dens, Great Sized Backyard Leading to Detached Dbl Car Garage, & More! Access to Amenities is Unbeatable: Walking Distance to Plenty of Parks, Markville Mall, T&T, Langham Square, New Kennedy Square & Mins Drive to 404 & 407, GO Station, DT Markham, First Markham Place, YMCA, Pan Am Centre, Future Markham York U Campus & Much More. Top Ranking School Zone: Markville Secondary, Unionville Meadows, Unionville H.S., Milliken Mills, & Pierre Elliott Trudeau. Townhomes Like This Are Rare - Don't Miss This Opportunity to See Your Dream Home! (id:27910)
RE/MAX Excel Realty Ltd.
1285 Wharf St
Pickering, Ontario
Truly One of a Kind. Ultra Modern 3200sf Executive Townhome with ELEVATOR & WATERVIEWS of Frenchmans Bay & Lake Ontario. Bespoke Finishes Throughout, Multiple Walkouts (5) to Patio, Decks & Rooftop Terrace Overlooking Pickering Harbour And The Marina. Loaded with Quality Upgrades Including Open Plan Concept, Hardwood Flooring Throughout, Multiple Pot Lights, Linear Gas Fireplace with Custom Entertainment/ Storage Cabinetry, Custom Walk-In Pantry, Gourmet Kitchen with Custom Quartz Countertops and Island/ Breakfast Bar, Coffee/Espresso Station with Beverage Centre, Upscale Appliances Including Wolf Gas Range. Potential In Law/Nanny Suite With Separate Entrance, 4 pc Bathroom And Walkout To Interlocking Patio. Custom California Shutters & Phantom Shades Throughout, 2 Furnaces, 2 AC units, GDO & remote, Natural Gas BBQ Hookup On Roof Top Terrace, 2nd Floor Laundry Centre. Imagine Walking To Frenchmans Bay Or Lake Ontario, Strolling Along the Boardwalk, Dining at the Port Restaurant Or On Your Own Boat With Your Own Private Dock, Then Watching the Sunset over Frenchmans Bay. All this 30 minutes to Bay Street, 5 minutes to 401, Town Centre & Pickering Go. Durham Live Casino Right Up The Road & Tons Of Shops & Restaurants At Your Doorstep - Life Doesn't Get Any Better Than This ! (id:27910)
RE/MAX Hallmark First Group Realty Ltd.
83 Donald Fleming Way
Whitby, Ontario
Live in comfort and style in this impressive bright end unit townhouse in Whitby's desirable Pringle creek Neighborhood with plenty of windows allowing natural light and laminate flooring on the main level, this home exudes warmth and elegance. The living room boasts an electric fireplace, and the kitchen/dining area is perfect for family meals. The second floor offers three bedrooms, two full bathrooms, and a laundry room. Enjoy direct access to the backyard and garage from the family room. Walking distance to grocery, banks, pharmacy and much more this home offers perfect combination of comfort and convenience. **** EXTRAS **** Monthly Potl Fees $235.79 Incl Water, Snow Clearing and Landscaping of common area. (id:27910)
Royal LePage Flower City Realty
#th1308 -28 Sommerset Way
Toronto, Ontario
Tridel Casitas II: A Spacious 1,000 Square Foot Bungalow Townhouse w/ No Stairs, Offering Abundant Storage Space. Features Include Include Strip Harwood Floors, Elegant Egg & Dart Molded Ceilings, A Generous Kitchen With Plenty Of Cabinets & Shelves, And A Huge Master Bedroom Complete With A Walk-In Closet 5'11' x 7'9"". Additionally, There 's A Convenient Gas and Electrical Outlet On The Patio. This Charming Townhouse Provides A Comfortable & Practical Living Space. Steps To Yonge, TTC, GO, 401 & So Much More. Exceptional Value In This Triple A Location!!! **** EXTRAS **** CAC, Forced Air Gas Furnace, 1 Parking, 1 Locker, BELL Fibe avail, Gas hook up for BBQ & outdoor electrical outlet. Steps To Private Park, Community Centre, McKee School, Earl Haig High School. 24Hr Concierge. Car Wash Bay In U/G Parking. (id:27910)
Royal LePage Terrequity Realty
14 Succession Crescent
Barrie, Ontario
Location, location, location! If you're looking for the perfect property to step into Barrie’s real estate market you’ve found it in this unbeatable south end location. Close to large scale amenities, parks & trails, and just 5 minutes to the GO station. A community oriented neighbourhood - the south end is where you want to be, and this townhome is the place for you. You have 3 amazing schools walking distance from your doorstep including St. Gabriel the Archangel which is one of the best and highest rated elementary schools in all of Barrie, and Maple Ridge Secondary School, the newest and largest secondary school in all of Simcoe County. If you commute to work in the city you’re a straight drive down Mapleview to highway 400. You have the Park Place commercial shopping plaza just 10 min away, offering fitness, recreation, restaurants, shopping, Costco, and all other day to day or large scale amenities you may need. As you step inside, the character of this attractive home is illuminated by all the natural right flowing in through the east exposure windows, from the updated flooring, lighting, neutral colour palette, to the renovated dual tone kitchen and hardware, barn door closet, beautifully decorated staircase and well laid out bedrooms. This property offers access to the backyard through the garage which makes spring and summer clean-up a breeze, Carpet free living levels make cleaning up before guests a quick and easy task! The backyard comes with matured greenery that offers privacy, a shed for storage, and makes it a great space for entertaining and hosting. Roof redone in 2022. Video, 3D Tour, Aerials included. Don’t skip your opportunity to view this property before it’s gone! (id:27910)
Sutton Group Incentive Realty Inc. Brokerage
26 Ganton Hts
Brampton, Ontario
Welcome to 26 Ganton Heights. This spacious 4+1 Bedroom & 4 bath home is a show-stopper! Start yourexperience by walking into the bright main entrance where to your left you will find a separatebedroom suite that offers opportunities galore! On the main floor, you will cook up a feast in thestunning white kitchen with S.S. appliances and relax in comfort in one of the multiple living areasthis home has to offer. Lovingly Renovated, this home includes wide plank wood flooring throughout,new modern energy-efficient lighting and a heated 2-car garage that includes custom tool storage,upgraded lighting and a pad for 3 vehicles. Located in the popular community of Mount PleasantVillage Square, you will find the nearby Go station within a short walk, the community centres,schools and libraries are all nearby the village. The Village amenities include a reflecting pondthat transforms into a skating rink in the winter, a seasonal farmers market, restaurants, Salonsand more!!! **** EXTRAS **** spacious balcony for BBQ off the kitchen, and an insulated garage door (id:27910)
Sutton Group - Summit Realty Inc.
35 Cobden Court Unit# 24
Brantford, Ontario
A Beautiful North End Condo! This stunning move-in ready condo with an attached garage in the highly sought-after Cobden Court complex features an open concept main floor with a vaulted ceiling that makes it feel even more spacious and attractive hardwood flooring, a beautiful kitchen with tile backsplash and a moveable island with a breakfast bar, California shutters, a dining area, an inviting living room for entertaining with a corner gas fireplace and patio doors that lead out to the deck in the private backyard space, an immaculate bathroom with tile flooring and a Safe Step Walk-In Tub with shower attachment, heater and lots of jets, a cozy den(could be converted to another bedroom if needed), and a convenient main floor laundry room. Downstairs you'll find the finished basement with a huge recreation room with vinyl plank flooring, another bedroom that will be perfect for when family members or grandkids want to stay the night, a 3pc. bathroom with a modern vanity that has a granite countertop, and an office or craft room. Located in an excellent North End neighbourhood that's close to all amenities. Enjoy the condo lifestyle in this well maintained complex with a low condo fee! Book a viewing before it’s gone! (id:27910)
RE/MAX Twin City Realty Inc
116 Middleton St
Zorra, Ontario
Freehold Vacant Townhouse With Open Concept, Three Spacious Bedrooms With Three Washroom Including A Primary 3Pc Ensuite. Hardwood Floors Throughout Main Floor. Kitchen With Granite Counter Top. Very Bright Main Floor With Large Windows, 9' Ceiling. Close To All Amenities - Soccer Fields, Skate Park & Splsh Pad/Lions Park & Arena. **** EXTRAS **** Tenant To Pay 100% Utilities (id:27910)
Trimaxx Realty Ltd.
#73 -620 Colborne St
Brantford, Ontario
Brand New Town house located in Brantford , newer community Close to HWY 403 and all Amenities, This Town house has 3 Bedrooms 2.5 Bathroom, never lived in, is available for lease form May 15, 2024. (id:27910)
Homelife/miracle Realty Ltd
#4 -80 Marsh Ave
Peterborough, Ontario
Charming 2 bedroom + den, 3 bathroom upgraded bungaloft townhome nestled within a beautiful community in the desirable North End subdivision. Generous 1707 sq. ft. of luxurious living space, 9-foot ceilings throughout the main level. This Sherwood Model offers a perfect blend of comfort & style. The main floor, with garage entry, presents an open concept kitchen w/ custom crown molding and 25k kitchen cabinetry upgrade, adorned with elegant granite countertops, & a center island, that seamlessly flows into the inviting great room, featuring sliding glass doors that lead to your private deck, an ideal spot for relaxation and outdoor entertainment. Main floor primary bedroom, complete with a 3-piece ensuite bathroom and a large walk-in closet, ensuring a tranquil retreat. Additionally, the main floor boasts laundry and, along with an additional 2-piece powder room, offering practicality at your fingertips. The upper loft area adds versatility to the home, serving as a space that can be utilized as an office or visiting guests with one bedroom, a den, & an additional 4-pc bath. The full unfinished basement is massive, with a washroom rough-in, offering endless possibilities. Also has rough-in electric car charger. Just minutes from shopping, schools, amenities & entertainment. Close To Highway Access, Downtown Peterborough, Parks &Trails. **** EXTRAS **** $314 POTL fee includes: waste removal, outside window cleaning, eaves cleaning, grounds maintenance, snow removal, grass cutting, laneway lights (id:27910)
Royal LePage Connect Realty
206 Middleton St
Zorra, Ontario
Freehold Townhouse With Open Concept, Three Spacious Bedrooms With Three Washroom Including A Primary 3Pc Ensuite. Hardwood Floors Throughout Main Floor. Kitchen With Granite Countertop. Very Bright Main Floor With Large Windows, 9' Ceiling. Close To All Amenities - Soccer Fields, Skate Park & Splash Pad/Lions Park & Arena. **** EXTRAS **** Tenant To Pay 100% Utilities. Tenant To Fill Up Ontario Standard Lease Form (id:27910)
Trimaxx Realty Ltd.
#63 -5549 Empress St
Windsor, Ontario
Well Maintained; Charming; Amazing Beautiful Townhouse in the heart of Windsor; 5 mins drive to the River; 5 mins drive to the Downtown Windsor; 10 mins to Border to USA; spacious corner unit townhome in great east side location. Enjoy the roomy kitchenand open concept living/dining area on main floor with 3 beds and 1 bath upstairs. Brand new carpet in living room, stairs and beds, newer laminate throughout, freshly painted home and fully updated bath.Windows, doors, furnace, AC and owned tankless HWT all 7 years new. Full, unfinished basement waiting for your design to complete. 1 assigned parking spot plus visitor Parking steps from front door. Patio through rear door with gas hookup. This is one you don't want to miss. (id:27910)
World Class Realty Point
#17 -145 Rice Ave
Hamilton, Ontario
Welcome to this 3 Bedroom 2 full bath Townhouse in a well maintained, family friendly complex located in the highly-desired West Hamilton Mountain. The versatile lower level includes garage access, a rec room that would make a great playroom or home office! The airy main floor boasts a large newer kitchen with white cabinets, pantry, stainless steel appliances and a breakfast peninsula island. Adjacent to the kitchen is a formal dining room open concept to the living room with hardwood floors, built in cabinets, potlights, flowing onto the fully fence backyard with patio perfect to entertain your family and friends. Upstairs, discover 3-generous bedrooms and generous closets. great location close to hwy access, schools, and commercial amenities. Sqft and room sizes are approximate. **** EXTRAS **** Included In Condo Fees: Building Insurance, Common Elements, Parking, Water / Deposit: $25,000.00 (id:27910)
Keller Williams Complete Realty
7 Whitehall Lane
Cambridge, Ontario
Luxury Townhome.Garage access to lower level floor equipped with a large bedroom(two big above grade windows and closet),Convenient 2Pc Bath.Main Floor Kitchen has central island,corner pantry,Great room with gas fireplace for family gathering.Dinning combined with great room.hardwood flooring.Walk out to deck through French door.Grand Sized Master Bedroom -his/her Closets, 4Pc Ensuite,separate shower. Additional Bedroom And 3Pc Bath.Laundry room conviently located on main floor.3rd Level Loft Currently Used As Fourth Bedroom- Could Easily Be Used As Rec-Room/ Office.Access To Balcony from loft!. Outdoor Patio Space And A View Of The Beautifully-Maintained Courtyard.Walking Distance to Schools, Architecture of University of Waterloo,Galt Collegiate Institute,Cambridge bus terminal,Historic Cambridge downtown,Unique Shops/Restaurants,Theatre, Farmers Market,Grand River, Parks and Trails.15 mins drive to 401 highway and Conestoga College Kitchener. **** EXTRAS **** Garage can fit two small cars. (id:27910)
Homelife Landmark Realty Inc.
#44 -24 South Church St
Belleville, Ontario
Premier waterside community on Lake Ontario built by the reputable Duvanco Homes. Builder's model with over $45,000 in upgrades, including in-floor heating on main level, granite counters in kitchen and master ensuite, professionally landscaped yard, and more! The spacious first floor offers an open concept layout with 9' tray California ceilings, a formal dining room that flows into a spacious upscale kitchen with a walk-in pantry. Perfect for entertaining, the great room is enhanced by a fireplace and a walkout to your flagstone patio. The upper level consists of a large cathedral family room with a gas fireplace and a walkout to a balcony overlooking the harbour. 2 bedrooms and 2 bathrooms are located on the second floor including the primary bedroom which is the epitome of luxury living with a skylight, large walk-in closet and a meticulously designed bathroom with heated floors. Enjoy comfortable and convenient living steps away from all amenities. **** EXTRAS **** Professional window tint (west side), wired for EV charging, lawn sprinkler system, heated mainfloor, elevator shaft (currently closets), exceptional energy efficiency, model unit. (id:27910)
Century 21 Atria Realty Inc.
#22 -96 Nelson St
Oakville, Ontario
Location! Location! Location! Spectacular 3 Storey Luxury Townhome Just Steps To The Lake.3 Bedrooms, 3 Bathrooms, Approx 1950 SqFt And Loaded With Upgrades. Gorgeous Kitchen With Granite, Stone Backsplash & Stainless Appliances. Living Room Boasts Hardwood Floors And Wall Of Windows With Walkout To Balcony. Master Features Ensuite With Double Sinks, Separate Shower & Soaker Tub. Upper Level Balcony With Beautiful South Lake View. **** EXTRAS **** All Elf's, Shutters, Fridge, Stove, Dw, Washer/Dryer... (id:27910)
Aimhome Realty Inc.

