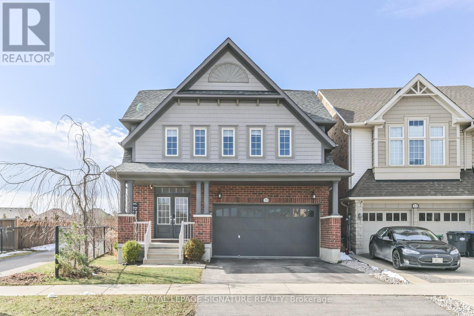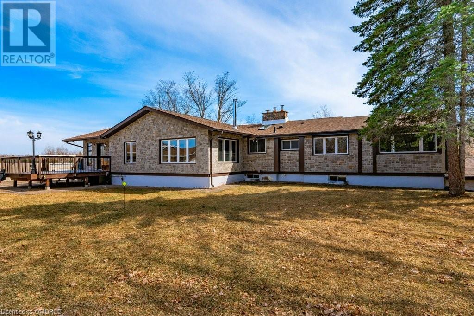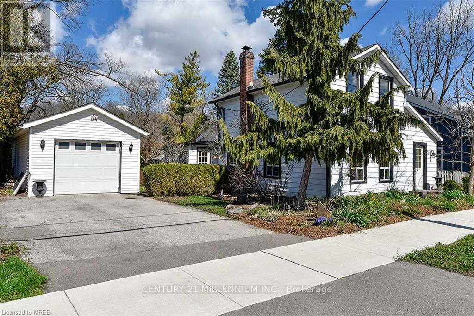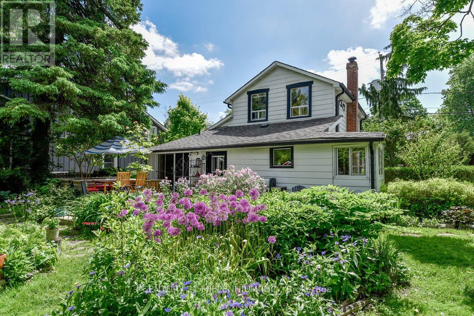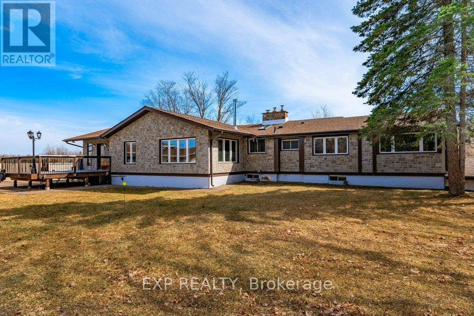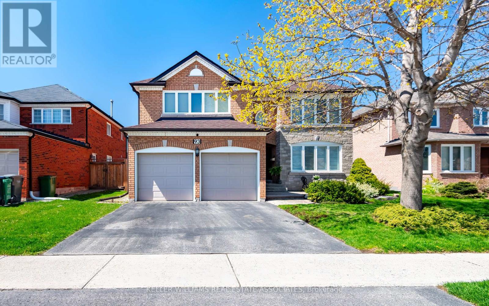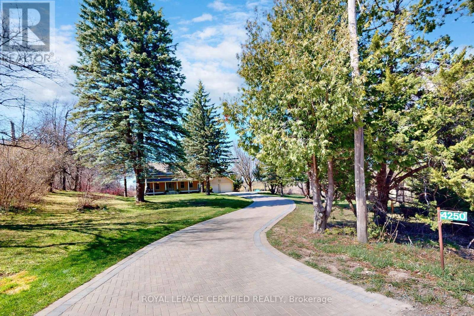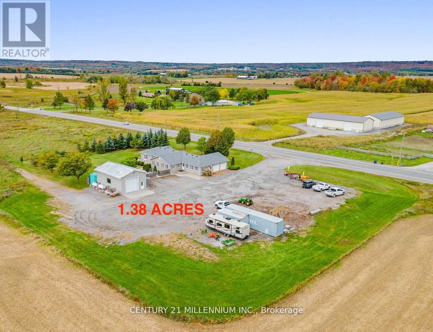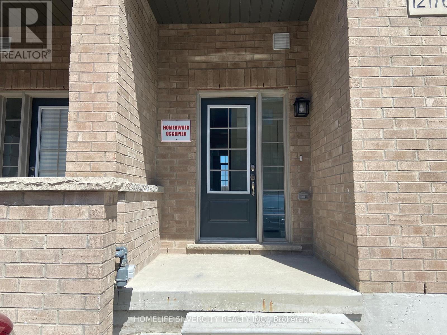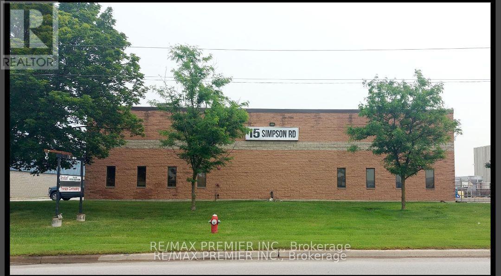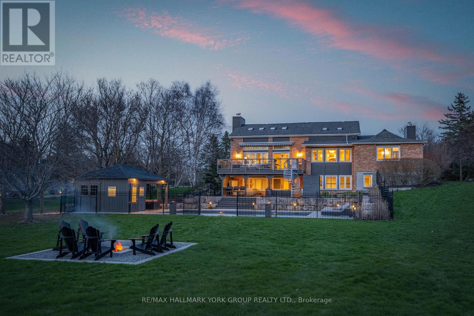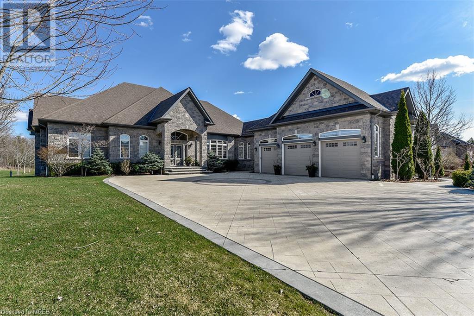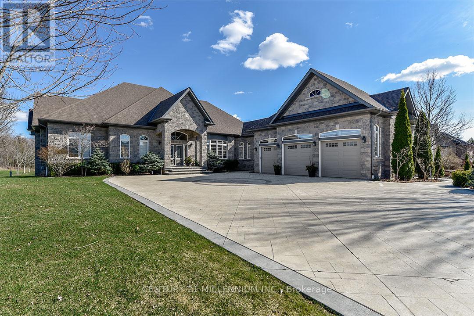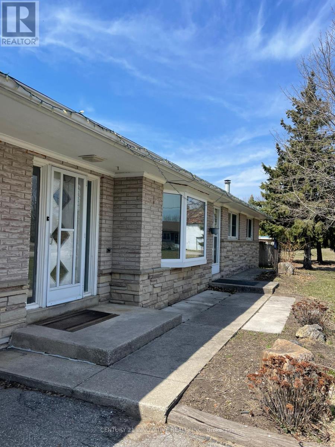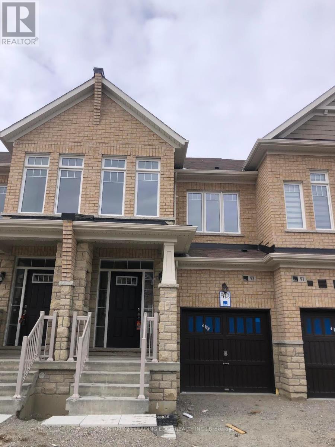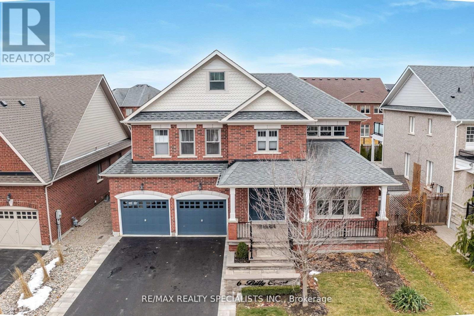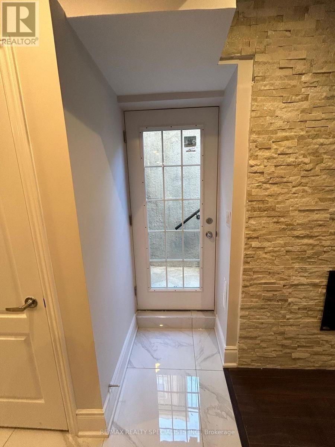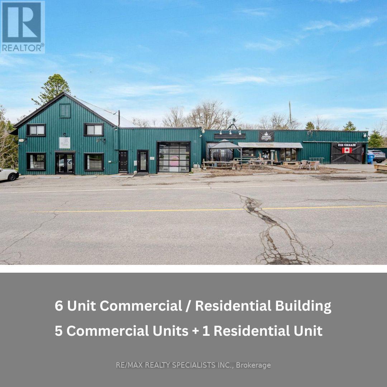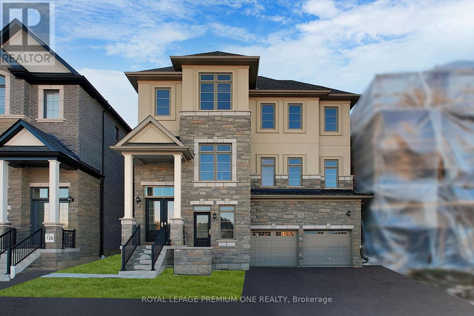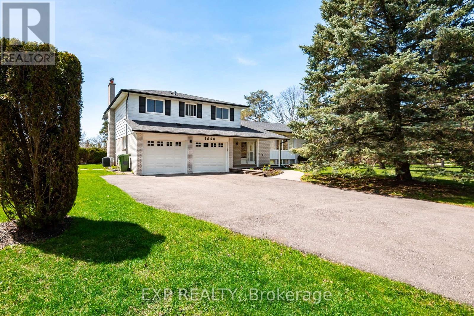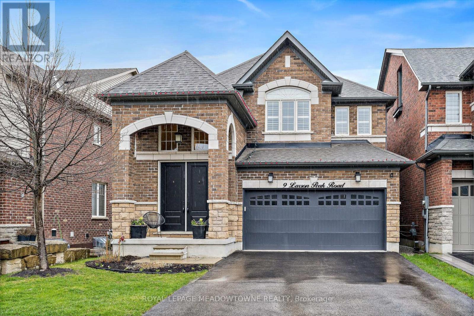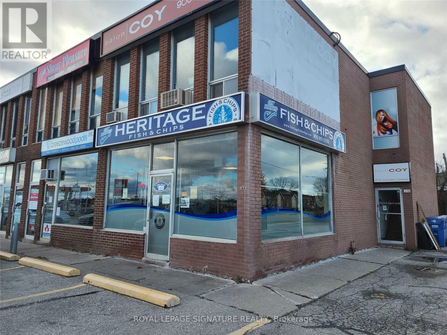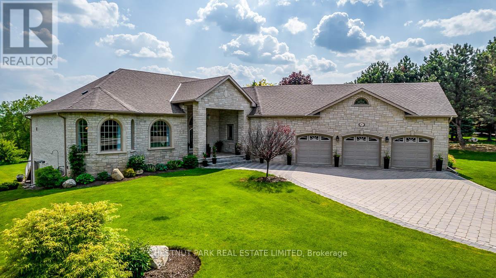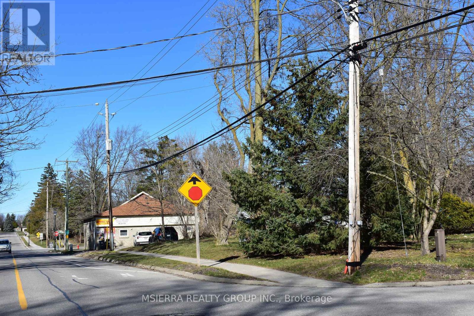20 Fawnridge Road
Caledon, Ontario
Imagine a home where every step you take immerses you in luxury and bathes you in charm.Welcome to 20 Fawnridge Rd., a place where your family will create endless memories.An expanse of elegance that stretches across three stories of meticulously designed living space. With 5 bedrooms & 5 baths, this home isn't just spacious it's a sanctuary for each member of your family.The primary bedroom is a retreat. Here, you'll find a 5-piece ensuite bath and a walk-in closet.The 2nd bedroom offers an additional private ensuite and closet, ensuring comfort and convenience. A shared Jack & Jill bathroom amongst bedrooms three and four for addedfunctionality. Ascend to the third floor, and discover an additional bedroom and bathroom, a perfect hideaway for guests or a quiet office space.This home is not just about the private quarters; it's about shared spaces too. Over 3200sq.ft.of living area means room to play, celebrate, and make memories. The wood flooring,quartz countertops, stainless steel appliances, and upgraded finishes add a touch ofsophistication. Including a main floor laundry room that provides convenient direct access from your double car garage to your basement in case you were looking to finish that space.Step outside, and the adventure continues. The large pie-shaped lotbacks onto a tranquil park,inviting you to imagine summer picnics, laughter-filled moments with your loved ones.This isn't just a house; it's the canvas for your family's future. Life is not just lived it's cherished. Don't let this be the dream home that got away. Seize the opportunity to make it yours. (id:27910)
Royal LePage Signature Realty
18721 Heart Lake Road
Caledon, Ontario
This is country living at its finest with a detached bungalow nestled on a sprawling 34+ acre estate. Over 700 ft of frontage on Heart Lake Rd, this residence offers privacy and space. The main floor features a large great room with multiple entrances, 4 bed and 4 bath, including a primary ensuite, kitchen with sky light, stainless steel appliances and granite countertops, dining room, family room, and a bright mud room. Also included are two decks with gorgeous views, a full unfinished basement with separate entrance and an attached one-car garage presenting endless possibilities for customization, rental income or expansion. Car enthusiasts will be delighted with the separate detached 3-car garage and 2000 sq ft workshop. The workshop is wired in for a 400 amp panel. Embrace the tranquility of nature with two ponds on the property, complimented by the convenience of two driveways for ease of access. Extras: Inexpensive taxes as part of Managed Forest Plan. New 12x24 deck (2023), soffit, fascia & eavestroughs (2023), roof on 3 car and attached single garage (2023), updated bathrooms (2023), water pump (2023), UV filter (2024), furnace (2021). (id:27910)
Exp Realty
139 Albert Street
Caledon, Ontario
Built in 1855, in a Victorian gothic style, is this charming 2-bedroom, 1.5 bathroom, 1.5 storey Century home located in a mature subdivision, steps to downtown Bolton, nearby the Humber River, parks and trails. Situated on a 66 x 132-foot lot with a two-car tandem garage, a fabulous approx. 19 ft. x 12 ft. garden shed or workshop with hydro and metal roof, towering trees, gorgeous perennial gardens and two ornamental ponds with fish, this enchanting setting is the perfect place to unwind! Bright open concept Living/Dining Room with hardwood flooring and wood stove. The pine eat-in Kitchen has a sliding door walk-out to the deck overlooking the grounds. The main floor offers a 4-piece bathroom plus laundry. The Primary bedroom has ample closet storage and 2 pc ensuite. Bedroom #2 has laminate flooring & pine wainscotting. Full of character, this adorable century home offers peace and tranquility while being close to public transit, the Albion Bolton Community Centre, shopping amenities, cafes & restaurants in Bolton -- A wonderful in 'the Valley' location being only 30 mins to Pearson Airport and less than a 1 hr drive to Toronto. Extras: Electric baseboard heating, hydro costs for the last 12 months approx. $2,147.04, roof (approx. 2015) (id:27910)
Century 21 Millennium Inc
139 Albert Street
Caledon, Ontario
Built in 1855, in a Victorian gothic style, is this charming 2-bedroom, 1.5 bathroom, 1.5 storey Century home located in a mature subdivision, steps to downtown Bolton, nearby the Humber River, parks and trails. Situated on a 66 x 132-foot lot with a two-car tandem garage, a fabulous approx. 19 ft. x 12 ft. garden shed or workshop with hydro and metal roof, towering trees, gorgeous perennial gardens and two ornamental ponds with fish, this enchanting setting is the perfect place to unwind! Bright open concept Living/Dining Room with hardwood flooring and wood stove. The pine eat-in Kitchen has a sliding door walk-out to the deck overlooking the grounds. The main floor offers a 4-piece bathroom plus laundry. The Primary bedroom has ample closet storage and 2 pc ensuite. Bedroom #2 has laminate flooring & pine wainscotting. Full of character, this adorable century home offers peace and tranquility while being close to public transit, the Albion Bolton Community Centre, shopping amenities, cafes & restaurants in Bolton -- A wonderful in 'the Valley' location being only 30 mins to Pearson Airport and less than a 1 hr drive to Toronto. **** EXTRAS **** Electric baseboard heating, hydro cost for the last 12 months approx $2,147.04, roof (approx 2015) (id:27910)
Century 21 Millennium Inc.
18721 Heart Lake Road
Caledon, Ontario
34.78 acres!!! Conveniently located with easy access to major highways, including the proposed 413 Highway, just north of Brampton, and close to Caledon Village and Orangeville. This expansive property features appx. 714 ft of frontage on Heart Lake Rd, offering rolling terrain and flat land, scenic views, two serene ponds, mature trees, and extensive trails ideal for nature lovers. The existing well maintained bungalow boasts 2810 sq ft above ground and an unfinished basement to make your own. There are two large decks, and three cozy wood-burning fireplaces. Additional structures include a separate 3-car garage and a 2000 sq ft workshop wired for 400amp service, perfect as an investor, hobbyists farm or retreat or for a small contractor. Wherever your imagination takes you. Embrace the peaceful lifestyle and endless possibilities this magnificent estate offers. **** EXTRAS **** Inexpensive taxes as part of Managed Forest Plan. New 12x24 deck (2023), soffit, fascia & eavestroughs (2023), roof on 3 car and attached single garage (2023), updated bathrooms (2023), water pump (2023), UV filter (2024), furnace (2021). (id:27910)
Exp Realty
93 Hutton Crescent
Caledon, Ontario
A Meticulously Maintained & Updated Family Home Located on A Quiet Side Street in the Valleywood neighbourhood! 3200 sf + with a finished basement that has dual staircase access creating the opportunity for a separate entrance. The main floor has been updated with hardwood & tile flooring throughout, as well as a beautifully renovated custom kitchen with quartz countertops. The home offers 4 spacious bedrooms on the second floor, as well as an office on the main floor. The primary bedroom features a newly renovated and oversized 4 piece ensuite with custom cabinetry, heated tile flooring and quartz counters to match. The double car garage offers access to the mudroom laundry room combo, perfect for busy families on the go! Don't miss out on the opportunity to own this beautiful family home in Caledon with parks & the library within waking distance, and direct access to Hwy 410 for easy commuting! **** EXTRAS **** Central Vac, Interlock front entrance & backyard patio, California Shutters, Garden Shed, Gas Fireplace in Family Rm, S/S appliances, Windows/Doors/Roof/Eaves/Kitchen & Main Floor 2017, Master Bath 2020, Fence 2022 (id:27910)
Keller Williams Real Estate Associates
4250 Beech Grove Side Road
Caledon, Ontario
Enjoy living in this Cape Cod Style house with a privacy in middle of trees and on a less travelled side street, only few minutes from Brampton, Orangeville. Welcoming interlocked driveway (2023). Sip coffee under the end to end covered front porch or on the deck in the backyard. House is conveniently connected to the 20X18 ft oversized garage that can be used as workshop also. Shingles 2018, Furnace 2022, Gas Stove 2022, 2 Sump pumps 2021, Water softner and filtration system 2020, Washer 2024, Owned Instant Hot water Tank 2022, House is Freshly painted, Pot lights, Double-sided fire place, Central vacuum. **** EXTRAS **** Two sump pumps one for washer/dryer and other for weeping tiles. Stainless steel leaf guard on Evestrough all around. (id:27910)
Royal LePage Certified Realty
2319 King Street
Caledon, Ontario
Perfect for Contractor or Trade that needs workshop/maintenance garage with outdoor storage for materials/small equipment. The Sun-Filled Bungalow on 1.38 acres has 6 bedrooms, 5 baths & 3 kitchens, an office and 2 car attached garage plus 36x24 ft Detached Heated & Insulated Workshop/Garage with 12foot door. Ideally set up for home business or Trade who needs a home that provides private living space for multiple generations. Freshly painted, hardwood thru-out main level & multiple walk-outs to sunny backyard with long views to the south. Lower level has separate entrance with walk-up to backyard. Designed so Adult Children & Grandparents can live in the house with their own private entrance & space. Property is on a truck route near Hwy 10 ensuring quick access to major transportation routes, airport, Brampton & Toronto. Gravel in parking lot approximately 24inches deep. **** EXTRAS **** Rooms: LL 5th Bdrm 2.68 x 3.9; LL Living Rm 7.42 x 6.2; LL Kit 5.19x3.89; LL 6th Bdrm 3.71x4.1; LL Den 4.2x 2.4 (id:27910)
Century 21 Millennium Inc.
#main - 12176 Mclaughlin Road
Caledon, Ontario
Brand new never lived Bachelor/studio Townhome. Featuring Hardwood floor, Stainless steel appliances, 4 piece washroom. Nice and big size window, surface parking. Tenants will pay 25% of the utility bills. No Pets, No Smoking. (id:27910)
Homelife Silvercity Realty Inc.
6 - 15 Simpson Road
Caledon, Ontario
A Rare Find In The Heart Of Bolton's Industrial Sector. 3,200 Sq Ft Shop With 24 Ft Ceilings, 2 Large Drive-In Doors, 10 Ton Overhead Crane & A Large Fenced, Gated & Graveled Yard For Plenty Of Outside Storage. **** EXTRAS **** 10 Ton Crane, Gated Outside Storage (id:27910)
RE/MAX Premier Inc.
8 Coates Hill Court
Caledon, Ontario
**Luxury Living in Caledon - Ranked Canada's Happiest Place to Live** Stunning 2.89 acre Bungaloft Estate with over 5,700 sq ft of living space situated high up in a peaceful private cul-de-sac with only 11 other estate properties.***Award-Winning Backyard***Landscape Ontario's 2018 Award of Excellence Winner for Landscape Construction & Design.***Extraordinary Westerly Views, Breathtaking Sunsets***plus Views of Toronto's Spectacular Skyline including the CN Tower. Meticulously maintained grounds boast low-maintenance Perennial Gardens, Expansive Hardscaping, Saltwater Pool, 7-Person Hot Tub (Bullfrog Stil7), Irrigation System, Outdoor Lighting + Outdoor Speakers. Entertainer's paradise with 2 outdoor Kitchenettes, Cabana with separate change room and storage, Outdoor Shower, and In-Ground Fire Pit. New PVC Deck with Glass Railings, Electric Awning, and Gas hook-up. Main floor features Engineered Hardwood Flooring; Primary Suite off left-wing of home with Fireplace, 6-piece Ensuite, and Custom Closet. Living Room with Fireplace, Dining Room overlooking stunning forested panorama, Chef's Kitchen that walks out to Large Upper Deck, ideal for entertaining and dining alfresco; and Great Room with Vaulted Ceiling + Fireplace. Right wing of home includes two additional Bedrooms, Bathroom, Laundry/Mud Room. Loft includes Bedroom, Bathroom + Open Living Space. Finished Walkout Basement includes Personal Gym (wired for sauna), Large Rec Room with Gas Fireplace; Windowed Bedroom with Cedar Closet + Bathroom. Additional features include High-End Appliances, Smooth Ceilings, Pot Lights, Crown Moulding, Two Laundry Rooms, Garage Access through Mudroom, Automatic Window Coverings, and Auto-Start Generator. Located close to Markets, Grocery Stores, Restaurants, Highways 9, 50, 400 & 427, the Caledon Trail System, Golf, and Equestrian Facilities; this Estate is a lifestyle choice for those seeking an exceptional experience. **** EXTRAS **** 2x Washer+Dryer, Awning, 2 Gas Hookups (Deck/Cabana), Fireplaces (3 Wood,1 Gas), Bullfrog Stil7 Hot Tub, Generac Generator, Tankless Hot Water, Irrigation, CVac, Reverse Osmosis, Garden Lighting, Outdoor Speakers, Pool Vacuum + Equip. (id:27910)
RE/MAX Hallmark York Group Realty Ltd.
3 Castlewood Court
Caledon, Ontario
Located on a quiet country cul de sac, with fabulous curb appeal, set on .92 of an acre lot, this custom, quality appointed, 3+1 bedroom stone bungalow offers approximately 3600 square feet plus a fully finished basement. Constructed by the builder for his own use, this property features patterned concrete walkways and driveway with stone entry and pillars, gorgeous perennial gardens, a garden shed with hydro, grand Foyer entry, main floor Office, a stunning Great Rm w/cast trims, wall unit & gas fireplace, coffered ceiling, a formal Dining, a large composite deck located off the chef's Kitchen, and an oversized 3-car garage with 9 ft. doors and separate entry into the basement. The ceilings on the main level are 10 ft. and offer crown moulding, pot lighting. Beautiful rounded corners and archways, high trim and baseboards. The bright lower level offers 9 ft. ceilings and pot lighting and features a large Rec room with wet bar, and woodstove with stone surround, Theatre Rm (potential additional bedroom) w/ built in cabinetry, projector & screen, 4th Bedroom with 4-piece ensuite, garage access, multiple storage rooms & a wine cellar. Quality craftsmanship and impeccably maintained! Eco Flo septic, built-in speakers in Theatre, bsmt Rec & deck, Irrigation system, municipal water & natural gas. Mins to all shopping, restaurants, hospital and amenities in nearby Orangeville. A 5 minute drive to Mount Alverno Luxury Resort, Sonnen Hill Brewing, Hockley Valley Ski, Spa & Golf Resort Plus Winery, the Bruce Trail & more! 45 mins to Pearson Airport & 1 hr to Toronto. (id:27910)
Century 21 Millennium Inc
3 Castlewood Court
Caledon, Ontario
Located on a quiet country cul de sac, with fabulous curb appeal, set on .92 of an acre lot, this custom, quality appointed, 3+1 bedroom stone bungalow offers approximately 3600 square feet plus a fully finished basement. Constructed by the builder for his own use, this property features patterned concrete walkways and driveway with stone entry and pillars, gorgeous perennial gardens, a garden shed with hydro, grand Foyer entry, main floor Office, a stunning Great Rm w/cast trims, wall unit & gas fireplace, coffered ceiling, a formal Dining, a large composite deck located off the chef's Kitchen, and an oversized 3-car garage with 9 ft. doors and separate entry into the basement. The ceilings on the main level are 10 ft. and offer crown moulding, pot lighting. Beautiful rounded corners and archways, high trim and baseboards. The bright lower level offers 9 ft. ceilings and pot lighting and features a large Rec room with wet bar, and woodstove with stone surround, Theatre Rm (potential additional bedroom) w/ built in cabinetry, projector & screen, 4th Bedroom with 4-piece ensuite, garage access, multiple storage rooms & a wine cellar. Quality craftsmanship and impeccably maintained! A 5 minute drive to Mount Alverno Luxury Resort, Sonnen Hill Brewing, Hockley Valley Ski, Spa & Golf Resort Plus Winery, the Bruce Trail & more! **** EXTRAS **** Eco Flo septic, built-in speakers in Theatre, bsmt Rec & deck, Irrigation system, municipal water & natural gas. Mins to all shopping, restaurants, hospital and amenities in nearby Orangeville. 45 mins to Pearson Airport & 1 hr to Toronto. (id:27910)
Century 21 Millennium Inc.
2 Russell Mason Court
Caledon, Ontario
Location!! Located In A Highly Sought After Pocket Of Caledon East. Right In The Heart Of Caledon East. Close To Community Complex, Park, Schools, Library. Pet Friendly Home With A Large Backyard, Shed/ Workshop. Long Private4 Car Driveway. Finished Basement With A Room, Utility Room. (id:27910)
Century 21 Innovative Realty Inc.
93 Royal Fern Crescent
Caledon, Ontario
Welcome to your spacious townhouse retreat! This charming home features aconvenient garage, three cozy bedrooms upstairs, and a well-appointed kitchen on the main floor.With two and a half bathrooms - one on the main floor and two on the upper level - comfort and convenience arealways at your fingertips. Don't miss out on this perfect blend of practicality and comfort **** EXTRAS **** As you enter the home, you'll be greeted by a bright and open great room that is perfect for relaxing or entertaining guests. The kitchen is equipped with modern appliance. Located in thehighly desirable Southfield community. (id:27910)
Century 21 Leading Edge Realty Inc.
6 Billy Court
Caledon, Ontario
Stunning detached home in sought-after Caledon East! 4 beds, 4 baths, 6 parking spots. Impressive 8ft double door entry, main floor boasts family, dining, living, den, & chef's kitchen with SS appliances & quartz. Hardwood throughout. Luxurious primary bed with 5pc ensuite, 2nd bedwith 3pc ensuite and walk in closet, 3rd with walk-in, and 4th with Jack & Jill shared with 3rd bedroom. Gas fireplace, central vacuum, sprinklers,vegetable bed, pot lights, water softener. Professionally landscaped yard with gazebo, swing, deck, pergola. A perfect home, must see! (id:27910)
RE/MAX Realty Specialists Inc.
7 Gentle Fox Drive
Caledon, Ontario
Luxurious 2-bedroom basement in Caledon near Kennedy and Mayfield. Boasting 9 ft ceilings, this upscale build offers both luxury and convenience. Featuring a separate entrance and dedicated parking spot, it provides a comfortable and private living space. **** EXTRAS **** Tenant is responsible to pay 30% of all utilities. (id:27910)
RE/MAX Realty Specialists Inc.
17277 Old Main Street
Caledon, Ontario
Nestled In Belfountain's historic charm, this unique investment features a 6 unit building featuring 5-unit commercial building and a 2-bed apartment, offering a lucrative $14,000/month potential. With prime street exposure to daily commuters and tourists, plus ample parking for 25, it stands on a 0.789-acre lot with a 233 ft frontage, ripe for expansion. The property not only captures the essence of outdoor activities and local shopping but also holds development potential in its unused space. Perfectly positioned to benefit from the village of Erin's growth, it promises a vibrant future. the retail units, renovated with HVAC and modern amenities, currently host a diverse tenant mix, ensuring a dynamic community vibe. This investment is a gateway to both immediate income and long-term development opportunities in a thriving community. **** EXTRAS **** Please explore the virtual tour for additional photos and details. (id:27910)
RE/MAX Realty Specialists Inc.
44 James Walker Avenue
Caledon, Ontario
Amazing opportunity to move in ready brand new home the Stirling ""B"" 3,875 sqft. Fully upgraded, 9' Basement, 10' Main and 9' Second Floor ceiling heights. Separate basement entry. Smooth Ceiling throughout, Engineered 4"" x 3/4"" Hardwood, Upg Porcelain Tiles, Leyah Sone Fireplace Mantel, Iron Picketts, Large Custom Kitchen Cabinetry, Servery, Walk-in Pantry, Quartz Countertop, Tiled base/ceiling in primary shower, Upg Vanities, Opt Tray Ceiling in Primary Bedroom. **** EXTRAS **** 200 Amp Service, 8\" Two Panel Smooth doors on main floor, 3\" casing & 7\" baseboard throughout, 36\" x 24\" basement windows (4), capped Barbeque gas line at the rear. (id:27910)
Royal LePage Premium One Realty
1638 Chester Drive
Caledon, Ontario
Inside & out, this property will have you in love at first sight! With 4 bedrooms, 2 living spaces, 2 dining spaces & even a wine cellar, the interior has room for your whole family. Outside is just as impressive with an incredible 20x40ft inground pool, cabana, a lovely landscaped patio with awning, mature trees & spacious front and back yards. Conveniently located in Caledon Village, just off Hwy 10 in quiet, mature neighbourhood. This home really has it all! It has been meticulously maintained top to bottom. Each room has large windows allowing in so much natural light. The family room is very spacious & overlooks the beautiful frontyard. The dining room & kitchen connect, overlooking the backyard, each with unique wood accents & design features. The living room is on the lower level & features a beautiful brick fireplace & a walk out to the backyard with convenient access to the pool. Upstairs are 4 very spacious bedrooms, each with large closets and windows. **** EXTRAS **** Basement features a workshop, wine cellar & lots of storage space. See Feature Sheet attached for the many updates & more details. This is truly an incredible property & home! Come See It Today! (id:27910)
Exp Realty
9 Larson Peak Road
Caledon, Ontario
Welcome to your dream home in Southfields village, Caledon! This spacious gem boasts four bedrooms, four baths, and a finished basement with wet bar ready for movie nights, game night, dedicated work space and workouts. With a few tweaks it could even be its own separate unit.You'll love the open-concept main floor with a chef's kitchen featuring double islands and top-notch appliance package including a Miele 36 6-burner gas range. Perfect for family living, the great room is an open concept design with the kitchen and breakfast area. The formal dining room with 2 sided fireplace awaits holiday feasts or entertaining. Upstairs, the primary suite is a sanctuary with a cozy sitting area, walk-in closet, and 5 piece ensuite. Plus, three more generous bedrooms ensure everyone has their own space. Downstairs, the basement is a haven for fun and productivity with a wet bar, movie area, gym, and office space or could be converted to a separate living space. Outside, the backyard is a lush retreat with plenty of space to play and relax, stretching an impressive 123 feet deep. Don't miss out on this fantastic home where every detail is designed for modern family living! (id:27910)
Royal LePage Meadowtowne Realty
272 Queen Street S
Caledon, Ontario
Turnkey Quick Service Restaurant (QSR) in Bolton currently a Heritage Fish & Chips that is profitable and available as a franchise or for rebranding. Located in a small but busy plaza with tons of traffic.Large 10-ft commercial hood and 1 walk-in fridge with a great buildout that is set up for quick service,take-out, and delivery with limited seating for 30. This can be a quick conversion into another concept,cuisine, or franchise. Please do not go direct. **** EXTRAS **** Amazing lease rate of $2,832 gross rent including TMI, with 4 + 5 years remaining on the term. 30 seats and a perfect setup for takeout and deliveries. Lots of signage and visibility from the street with over40 parking spaces. (id:27910)
RE/MAX Ultimate Realty Inc.
40 Lyonsview Lane
Caledon, Ontario
A scenic ravine lot on a quiet cul-de-sac in Cheltenham village, this elegant stone bungalow has 4 large bedrooms and 5 bathrooms. Over 5000 sq ft of brilliantly finished space on two levels, freshly painted with beautiful crown moulding and trim. With separate formal dining and private sitting room. Gourmet kitchen with center island and combined breakfast room with a walkout to the deck. The kitchen overlooks the family room, which features coffered ceilings and a corner fireplace. Speakers are built-in throughout the house to enhance entertaining. The bright walk-out lower level with its oversized windows is the hidden gem and an entertainer's delight! Walk out to the backyard patio, fire pit and your own fruit trees. With 9' ceilings, there is a multi-sided wet bar, games area, fireplace lounge, home fitness area and plenty of storage. This level also offers an additional in-law suite with a private bathroom and a brand-new 2nd kitchen, plenty of room for extended family! The lower level walks up to a double-height 3.5-car garage with storage shelving. The garage has direct access to the main floor, the lower level, and the backyard. Lovely country views and perennial landscaping w/ irrigation complete the package. **** EXTRAS **** Quiet privacy and fresh air, steps to Caledon rail trail for hikes. 30 mins to Mississauga and Guelph, 15 minutes to Brampton and under an hour to Toronto and Oakville - a great Caledon location!! (id:27910)
Chestnut Park Real Estate Limited
9 Mccaffreys Lane
Caledon, Ontario
Scape to Peace and Calm. Opportunity to stand out from Common Layouts and standard finishings from Builder's projects. Add future value with the Unique Home you can enjoy, Build your Own Home, Dream all the spaces and make them to work for your DESIRED LIFESTYLE. This Building Lot nested in the peaceful Central Area of Caledon East with all services at your hand: Grocery Stores, Walking Clinic, School, Banks, Cozy Coffe Shops/Hot Table and more!. This Lot comes W/SITE PLAN APPROVED & BUILDING PERMIT. All services at the lot line. DO YOU WANT TO BE CLOSE TO THE LOVED ONES?..This is the OPPORTUNITY to build together, Next corner VACANT LOT also available for sale. Save $ Money building both lots. Hello DOWNSIZERS! .. LOOKING FOR A BUNGALOW?...This is a great place to retire/live and no need to go to a FARAWAY TOWN.. Actual Draft Architectural Plans are for a 2 detached, 2 Storey homes w/Approx. 3,100 sqft. per lot, Easy to redesign to your own Taste and Needs. New building technologies can be a great solution to SAVE$ and INVEST. Buyer to pay Development Charges. Don't Miss It! So many opportunities! Location, Location ,Location. **** EXTRAS **** Next Corner Lot also available (MLS) Buyer to do his own due diligence. Lot size:6,171 Sq.ft (0.141 Acre) (id:27910)
Msierra Realty Group Inc.

