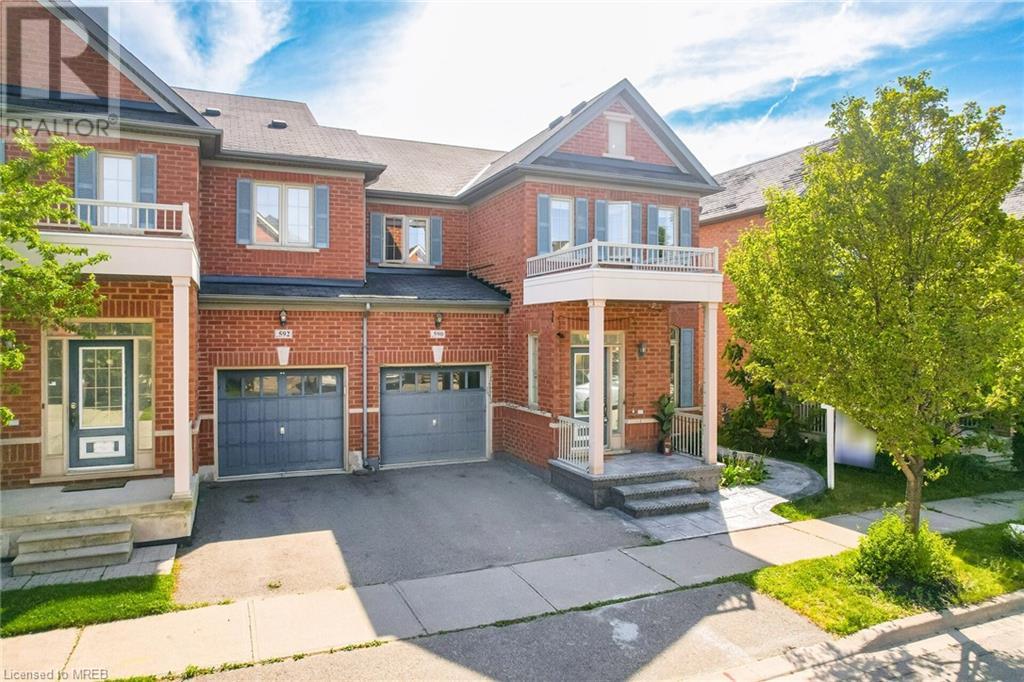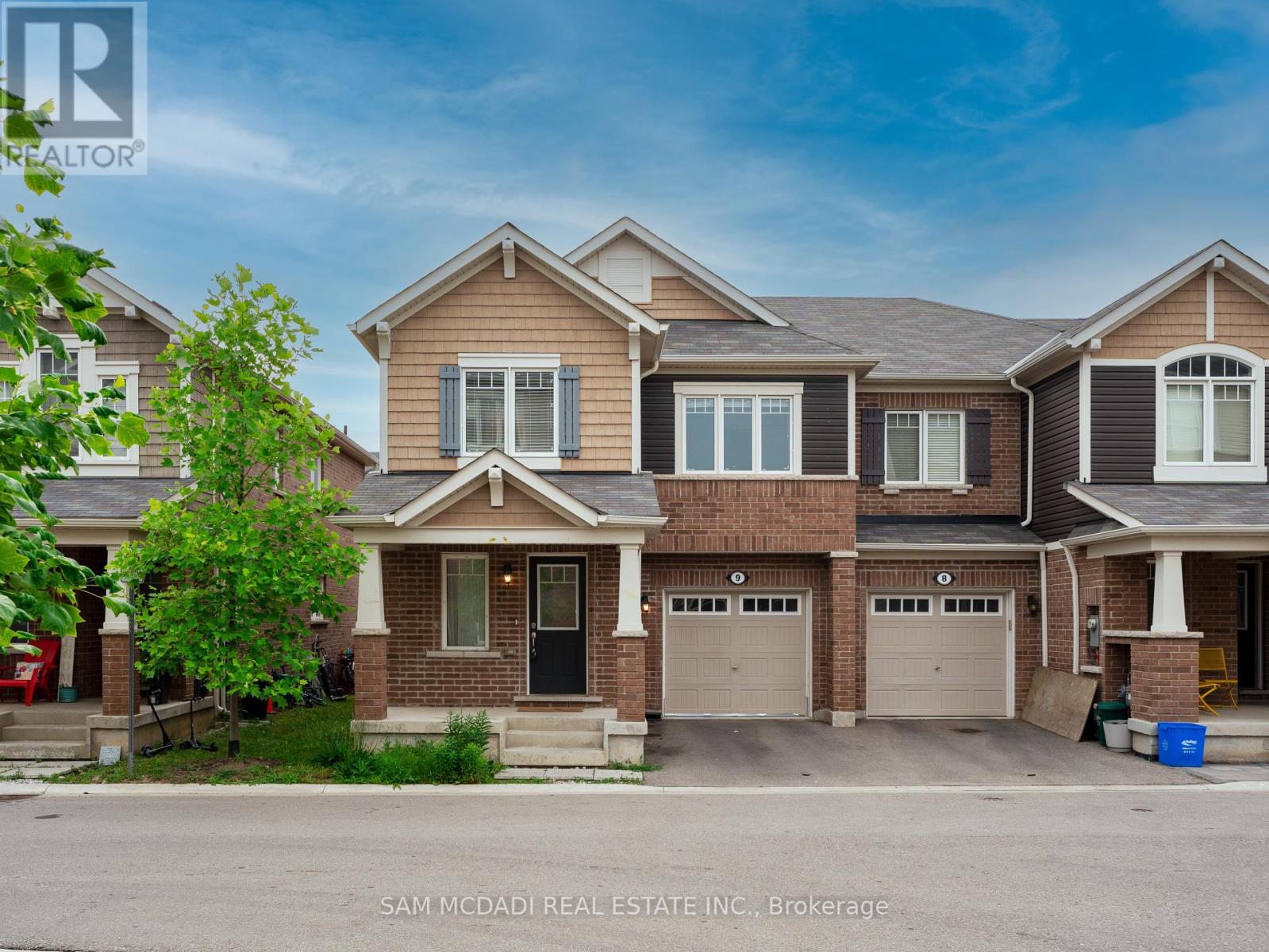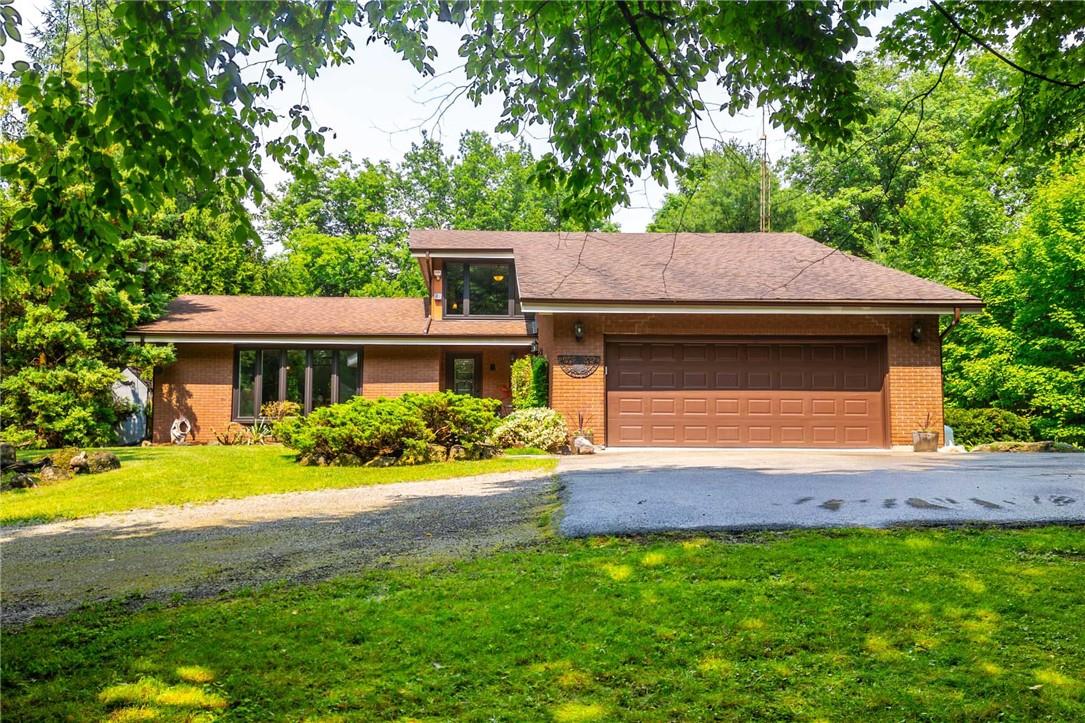1550 Carr Landing Crescent
Milton, Ontario
Welcome to this exquisite Executive Townhouse located in one of Milton's most desirable Ford Community. This stunning home boasts a thoughtful and functional layout with separate living and family rooms, providing ample space for relaxation and entertainment. Living Space of ~1850 sq ft above ground, offering blend of sophistication and comfort. As you step inside, you'll be greeted by freshly painted interiors and an abundance of pot lights that create a warm and inviting atmosphere. The spacious family & living room is bathed in natural light, offering a perfect setting for gatherings and quality family time.3 beds and 3 bath rooms with laundry at the same level provide ample space of privacy and communal living. Steps away from best STEM school in the region, close to Britannia, Highway 407, Groceries and Shopping. (id:27910)
Royal Canadian Realty
590 Grant Way
Milton, Ontario
Welcome To This Beautiful Home In A Desirable neighborhood of Scott in Milton. Feels like detached home! 4bedroom, 3 bathroom, Arista Built, 2080sqft plus finished basement, sitting on wide 30' lot, this executive linked townhome comes with Full Brick elevation in child friendly quiet street. 9' ceiling on Main floor. Finished basement with huge Rec Room and possibility of sep side entrance. Separate Living, Family, Dining and Breakfast area on main floor makes it feel like a detached home. Fully updated kitchen with quartz counter top, all stainless steel appliances and lots of cabinets and Drawers. Fully landscaped front and backyard with Stamp Concrete(2023). Separate Entrance to backyard from Garage. This house is connected to neighbor's just on one wall with Garage and one bedroom only. Upstairs 4 bedroom with 2 full bathrooms and tons of windows for natural light flow. Centrally located around all amenities, schools, three recreational parks and highways. New Tremaine highway exit and proposed Laurier university are just few mins drive. **** EXTRAS **** Updated Kitchen(2021), Upstairs Washrooms(2021), Paint(2021), Appliances (2019), BBQ gas line in Backyard, Laundry on Main. Bathroom Rough in Basement. Enjoy Tulips every season. (id:27910)
Exp Realty
590 Grant Way
Milton, Ontario
Welcome To This Beautiful Home In A Desirable neighborhood of Scott in Milton. Feels like detached home! 4bedroom, 3 bathroom, Arista Built, 2080sqft plus finished basement, sitting on wide 30' lot, this executive linked townhome comes with Full Brick elevation in child friendly quiet street. 9' ceiling on Main floor. Finished basement with huge Rec Room and possibility of sep side entrance. Separate Living, Family, Dining and Breakfast area on main floor makes it feel like a detached home. Fully updated kitchen with quartz counter top, all stainless steel appliances and lots of cabinets and Drawers. Fully landscaped front and backyard with Stamp Concrete(2023). Separate Entrance to backyard from Garage. This house is connected to neighbor's just on one wall with Garage and one bedroom only. Upstairs 4 bedroom with 2 full bathrooms and tons of windows for natural light flow. Centrally located around all amenities, schools, three recreational parks and highways. New Tremaine highway exit and proposed Laurier university are just few mins drive. (id:27910)
Exp Realty Of Canada Inc
9 Leiterman Drive
Milton, Ontario
Located in an amazing family-oriented neighbourhood, this beautiful corner lot townhouse offers a vibrant community lifestyle in the fast-growing city of Milton. Nestled in close proximity to schools, grocery stores, walking trails, parks, and more, this home offers over 1800 sq ft of living space with an open concept interior designed for modern comfort and convenience. Upon entering, you'll be greeted by gleaming hardwood floors and large windows that bathes the space with natural light. The spacious kitchen features a centre island, quartz countertops, built-in stainless steel appliances and ample upper and lower cabinetry for all your storage needs. The adjacent dining room creates the perfect setting for family gatherings and entertaining. Upstairs, you will find your primary bedroom offering serenity and a true retreat with a 5pc ensuite bathroom and a large walk-in closet. Additionally, there are 3 more well-appointed bedrooms that share a 4pc bathroom, providing plenty of pace for family or guests. A roughed-in laundry room on this level adds extra convenience to this charming residence. On the lower level is your unspoiled basement presenting an excellent opportunity for customization, allowing you to create your dream space - from a home theatre to an additional living space. Do not miss the opportunity to make this modern and ideal space home! **** EXTRAS **** Conveniently located near Hwy 401 + 407 as well! (id:27910)
Sam Mcdadi Real Estate Inc.
7575 Milburough Line
Milton, Ontario
This piece of Shangri-La is ready for its next family. Located on a 0.65 acre landscaped lot in Milton this 3100 square foot home is a unique opportunity for a growing or multi-generational family. This home offers exceptional tranquility without straying far – only 17 km from Burlington – from all of the conveniences of the city. The spacious custom kitchen with vaulted ceilings will captivate both the chef and the entertainer in you. You’ll fall in love with the soft-close cupboards, many with glass fronts, the 8-foot island, quartz countertops and Jennair appliances. The main floor also features a large dining room with almost an entire wall of windows looking onto greenery, a large living room with FP and vaulted ceilings, 3 spacious bedrooms and 2 full bathrooms. The spa-like primary with updated ensuite also features vaulted ceilings and THREE closets! Upstairs you’ll find a second primary or teenage retreat a with 2 pc bath and living/office space. The lower level offers a large family room with FP and workshop for the hobbyist in the family. At the other end of the home a separate entrance opens onto a mudroom and leads to a full in-law suite. And for peace of mind the comfort and tranquility you’ve found outside of the city is always protected with a back-up generator. Book your private showing for this one-of-a-kind home now to ensure you’re not TOO LATE*! *REG TM. RSA. (id:27910)
RE/MAX Escarpment Realty Inc.
304 - 163 Main Street E
Milton, Ontario
Brand new and never lived in lofts in historic downtown Milton blend modern luxury with boutique living. A beautifully designed common hallway sets the tone for comfort and sophistication, with a charming Tiffany blue door framing the entrance to the unit. This warm and inviting unit features hardwood floors, exposed beams, and exposed stonework, retaining the historical beauty of the property. The modern and functional kitchen boasts stainless steel appliances, a porcelain backsplash, soft-touch cabinets, and large window sills, creating a bright and airy ambiance. Enjoy proximity to La Toscana, Pasqualino Italian Restaurant, major highways, the Farmer's Market, schools, and parks. (id:27910)
The Agency
1682 Copeland Circle
Milton, Ontario
Spacious Upgraded Freehold Townhome in a very desirable neighborhood of Clarke in Milton. Open Concept Kitchen with Walkout to Deck, Stainless Steel Appliances; Laminate Flooring on the Main Level, Oak Stairs, 3 Generously Sized Sun filed Bedrooms with Broadloom, Second Floor Laundry with White Washer and Dryer. Fenced Backyard. Ideal for Families or Professionals seeking Comfort, Convenience and Location. Close to Great Schools, Parks, Community Center, Shopping, Transportation, GO Transit and Major Highways. **** EXTRAS **** Stainless Steel Fridge, Stove, Dishwasher, White Washer/Dryer, Garage Door Opener, ELFs, and Window Coverings. (id:27910)
Right At Home Realty
7575 Milburough Line
Milton, Ontario
This piece of Shangri-La is ready for its next family. Located on a 0.65 acre landscaped lot in Milton this 3100 square foot home is a unique opportunity for a growing or multi-generational family. This home offers exceptional tranquility without straying far only 17 km from Burlington from all of the conveniences of the city. The spacious custom kitchen with vaulted ceilings will captivate both the chef and the entertainer in you. You'll fall in love with the soft-close cupboards, many with glass fronts, the 8-foot island, quartz countertops and Jennair appliances. The main floor also features a large dining room with almost an entire wall of windows looking onto greenery, a large living room with FP and vaulted ceilings, 3 spacious bedrooms and 2 full bathrooms. The spa-like primary with updated ensuite also features vaulted ceilings and THREE closets! Upstairs you'll find a second primary or teenage retreat a with 2 pc bath and living/office space. The lower level offers a large family room with FP and workshop for the hobbyist in the family. At the other end of the home a separate entrance opens onto a mudroom and leads to a full in-law suite. And for peace of mind the comfort and tranquility you've found outside of the city is always protected with a back-up generator. RSA. (id:27910)
RE/MAX Escarpment Realty Inc.
1214 Elderberry Crescent
Milton, Ontario
Absolutely gorgeous & Stunning 5 bedroom mattamy built (3 years old) French Chateau saugeen model in Milton's most desired neighborhood. High end appliances. Over 2600 sq ft of modern living space. Unfinished basement with side entrance from builder. well maintained by the existing tenant and kept like a new house. **** EXTRAS **** All Existing S/S Appliances (Fridge, Dishwasher, Stove, Built In Wall Oven And Rang hood), Washer & Dryer, All Window Coverings, All Electrical Light Fixtures (id:27910)
Homelife/miracle Realty Ltd
1000 Asleton Boulevard Boulevard Unit# 140
Milton, Ontario
Well maintained Executive Mattamy Town Home, End Unit with plenty of natural light. Open Concept Layout W/Many Upgrades 3 Bed, 2.5 Bath, 1541 Sft, Close To Schools, Banks, Shopping And Amenities, Modern Kitchen W/Upgraded Cabinets, Center Island. The upper floor includes a separate laundry room, a 4-piece bathroom, and 3 spacious bedrooms of which the large Master Bedroom W/4 Pc Ensite & W/I Closet. Lots Of Natural Sunlight. Upper Level Laundry Room. Single Car Garage With Additional Space, Great For Young Professionals. Close To 401/407. (id:27910)
Keller Williams Signature Realty
446 Mcjannett Avenue
Milton, Ontario
Absolutely Gorgeous Fully Upgraded, well maintained Brick-Stone 3+1 bedroom 4 bathroom Detached Home in the Highly Sought-After Neighborhood! Entire Property for Lease. This Wonderful Family Home Is Nestled on a Family-Friendly Neighborhood. 9' Ceilings and Hardwood Floors , pot lights.Sun-Filled House with Proper Living, Dining and Sep Spacious Family Rm. Family Size Kitchen W/ S/S Appl, W/O To Fully Fenced Yard. S/S Fridge, S/S Stove, S/S Dishwasher Washer & Dryer, Alf's, Window Covering, Central Air Conditioner. Large backyard with patio stone for enjoying summer. Close toall amenities, no sidewalk. (id:27910)
Sutton Group - Summit Realty Inc.
888 Toletza Landing
Milton, Ontario
Situated In The Prestigious Neighbourhood Of Harrison, This Executive Mattamy Home Epitomizes Refined Living With Discerning Builder Upgrades. From Its 9-foot Ceilings To The Oak Staircase And Hardwood Flooring, Every Detail Exudes Sophistication. The Kitchen, Adorned With Granite Counters And High-End Appliances, Seamlessly Integrates With The Captivating Brick Exterior And Spacious Garage. The Residence Boasts An Open-concept Layout With A Dining Area Overlooking The Great Room And A Meticulously Landscaped Backyard. The Main Level Features A Tastefully Appointed Kitchen With A Breakfast Bar And A Powder Room. A Finished Basement Offers Versatility With A Separate Entrance Through The Garage. Ascending To The Upper Level, A Laundry Room Accompanies Four Generously Sized Bedrooms. One Bedroom Currently Serves As A Loft, Convertible At The Buyer's Discretion. The Master Suite Indulges In A Walk-in Closet And Luxurious Private Ensuite. Notable Builder Upgrades Accentuate Meticulous Attention To Detail, While The Ground Floor Foyer Provides Access To The Garage And Ample Storage. In Essence, This Residence Offers Upscale Living And Enduring Elegance In A Coveted Neighbourhood. (id:27910)
RE/MAX Escarpment Realty Inc.












