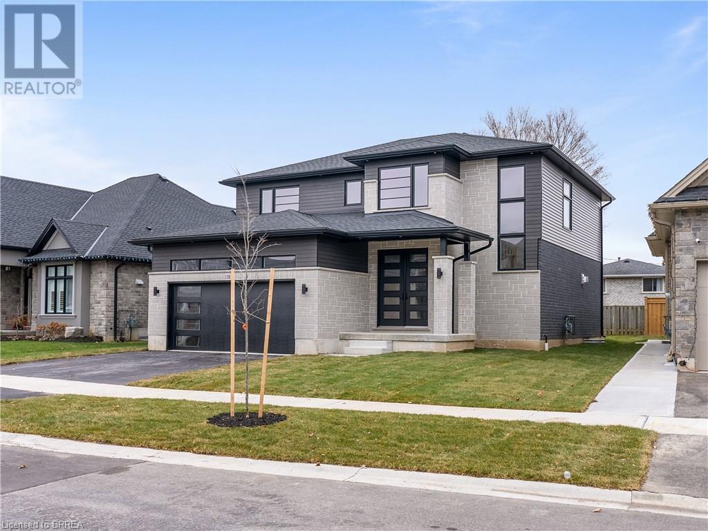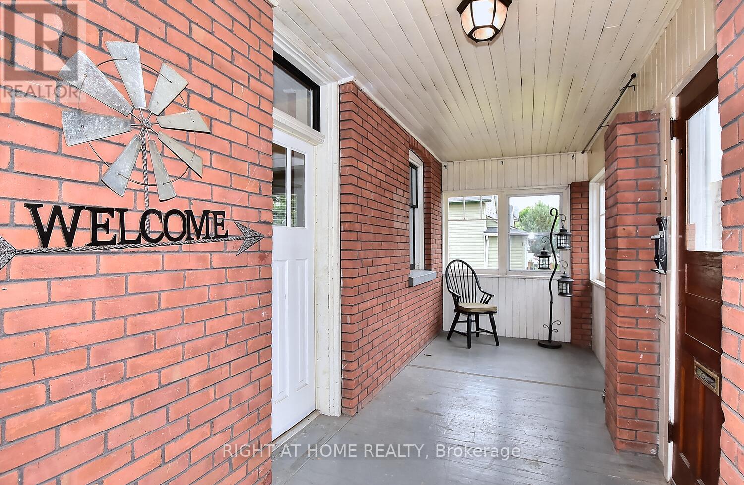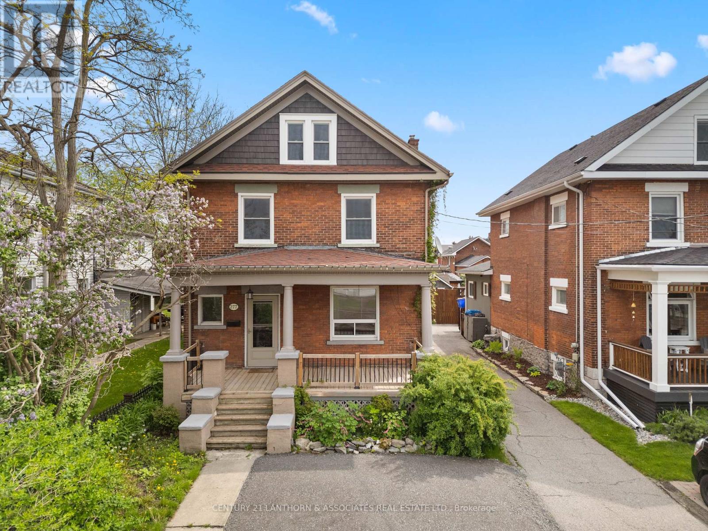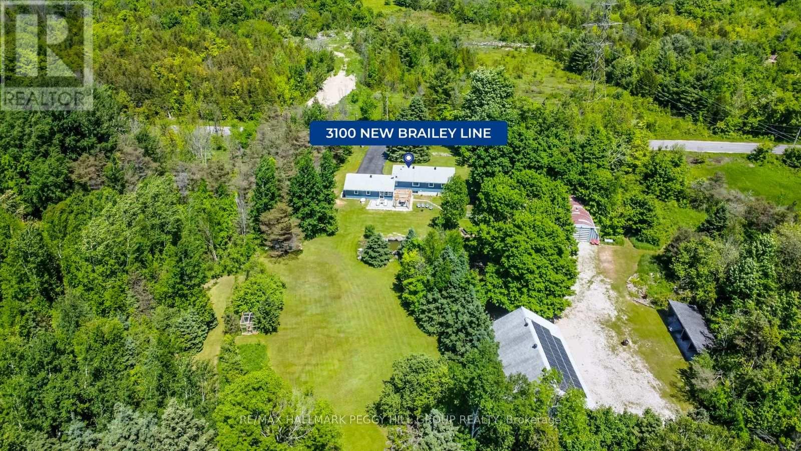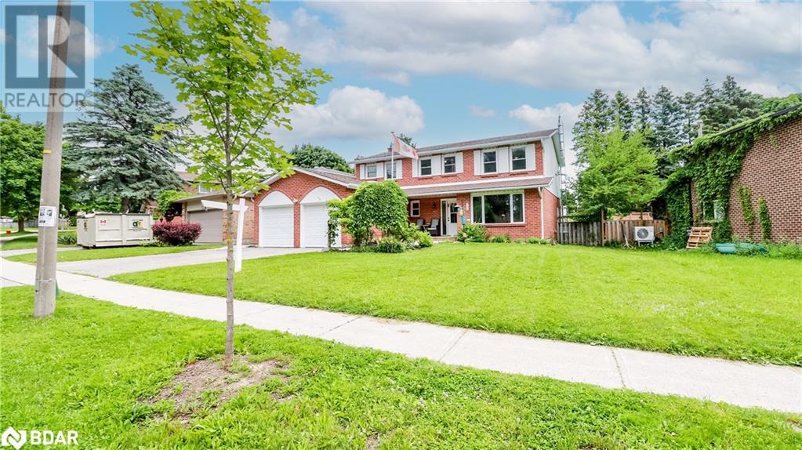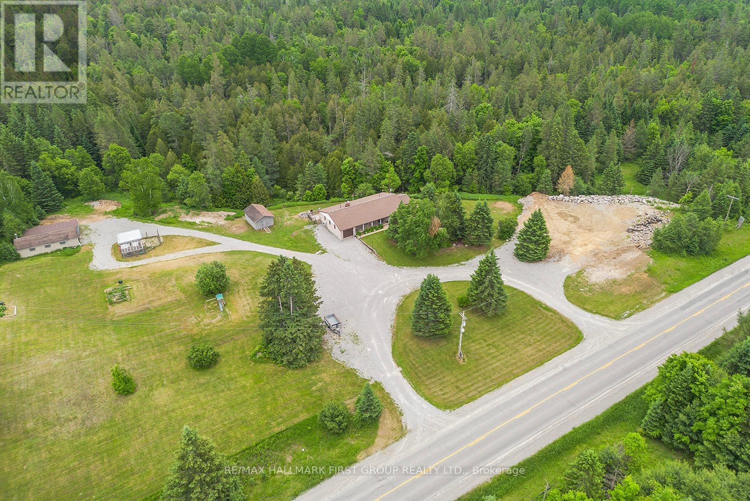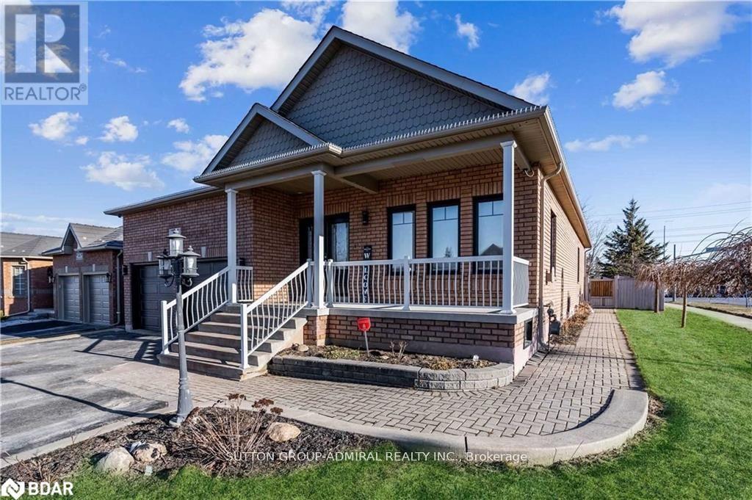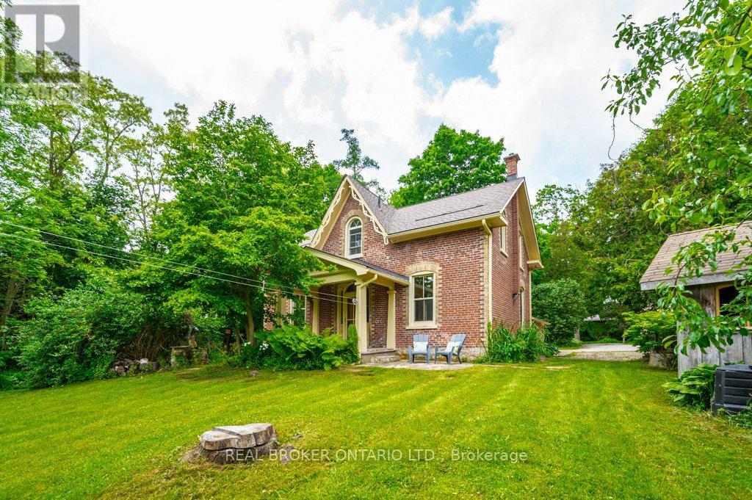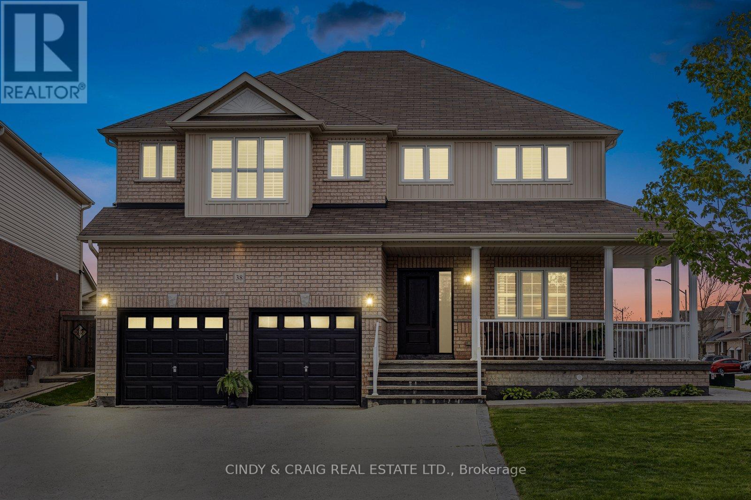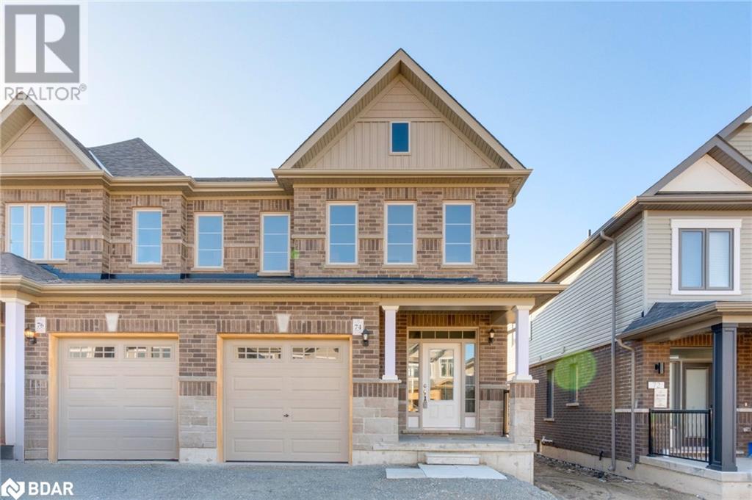4188 County Road 65 Road
Port Hope, Ontario
Welcome to 4188 County Road 65. Perfect Commuter's Dream Property, 5 mins from Hwy 401 and 1hr to downtown Toronto this 22-acre Private Paradise includes your own 2-acre pond with an island, and an abundance of Birds, Deer & Wildlife. Extensively landscaped & meticulously maintained, imagine your mornings spent with a coffee on the private deck off the primary bedroom, overlooking the pond, watching the birds and wildlife as the morning comes alive. This 2500+ sq ft custom built cedar-clad Viceroy style Home w/ lofted ceilings in the living area and an abundance of natural life from the skylights and extra large windows, has very large principal spaces, over 600 sq ft of heated porcelain floors in the huge foyer, hallway, kitchen and dining room, solid oak cabinets in the kitchen, granite counters, high end built-in appliances including a JennAir down-draft cooktop, a massive multi-level deck with integrated above ground pool, huge primary bedroom with large updated ensuite bath. Two more bedrooms, 2 more bathrooms, double garage & main floor laundry/mudroom complete the main level. The walkout basement (two seperate entrances) has huge picture windows, a large utility area w/exterior man door, family rm w/ office alcove, two more bedrooms (1 w/ patio door), and a bonus room. Easy conversion to secondary living space for family/extra income. Solid Cedar Entry doors, New Patio Doors in Dining and Primary Bedroom. Extensive solid high quality woodwork & built-ins throughout set this home apart. Multi Level Shop, 300K upgrades past 10yrs incl vehicle lift, extra tall O/H doors, Windows. Geo Thermal Heating/Cooling integrated with electric backup, connected to wood furnace in shop and propane backup for a multitude of options that ensure your comfort year round. Pool heated by wood furnace. Security System with 7 cameras & monitor, wired to home and shop. Large heated storage space under garage. Incl Canoe, Dock, Tiki Hut & Gazebo on rear deck. **** EXTRAS **** Ext Wood Stained 2023,60Gal Water Tank 2024,Water Softener 2022,Pool Pump 2021,Solar Cover 2024,Winter Cover 2022.Heat Exchanger on GeoThermal (2023),Eaves/Downspouts on House&Shop 2020,Soffit on Shop 2020. Seperate 100AMP service in Shop (id:27910)
Royal Service Real Estate Inc.
13b Cumberland Street
Brantford, Ontario
Introducing 13B Cumberland St! This Custom Home was built by CarriageView Construction - an established, local builder known for their quality finishes and outstanding workmanship. Marvel at the unique 2203 sq. ft. open concept floor plan in this gorgeous 2-storey home. Modern features include 9 ft. ceilings on the main floor with LED strip lighting and motorized blinds on the back windows. Take advantage of the sliding doors from the main floor to the back yard, where you can enjoy barbequing and summer evenings relaxing on the Concrete Patio. 4 spacious bedrooms on the upper level plus an open area that could be used as a work/study space. The home also features 3 bathrooms, and Main Floor Laundry. Brick, Stone, Vinyl & Hardy Wood exterior, Central Air, Gas Fireplace & Double car garage with one Garage Door opener. Standard finishes include: Engineered Vinyl Plank Flooring, Quartz Countertops, gorgeous oak stairs with wrought iron rails, and so much more. **** EXTRAS **** This established neighbourhood is perfect for growing families, retirees & empty nesters. Lot is fully graded, top soiled and sodded and is partially fenced. Paved Double wide Driveway. TARION Warranty & HST are included in Purchase Price. (id:27910)
Forest Hill Real Estate Inc.
158 Mennill Drive
Springwater, Ontario
LUXURY HOME NESTLED IN THE EXCLUSIVE SNOW VALLEY! Custom Built Home In The Exclusive Area of Black Creek Estates. This Showpiece Home You Simply Need To Come And See It For Yourself. Stunning Custom Built By Day Cor Bungalow. Premium Size Corner Lot. Custom Kitchen With Quartz Countertops. Great Room With Cathedral Ceilings, 2 Stone Fireplaces On Main Floor. The Great Room Boasts a Stunning Catherdral Ceiling With Tons Of Natural Light.. Muskoka Style Family Room With Cedar Ceiling Built 2021, Walkout Basement built in 2021. Electric Light Fixtures, Window Coverings, Gdo & Remotes, 46 Sprinkles Head SYstem, Home Security System, 83"" Tv, 2 Fireplaces. (id:27910)
Century 21 Heritage Group Ltd.
56 Lockerbie Crescent
Collingwood, Ontario
Welcome to 'Mountaincroft'! Inviting 4 bedroom, 4 bathroom sanctuary with 4620 sq ft of living space. Enjoy open-concept kitchen/living/breakfast with easy access to the stone patio for pizza nights with the family. Generous finished space to suit your lifestyle including 2 home offices, formal dining room and a finished basement retreat for cozy family games nights by the gas fireplace. Embrace comfort & functionality in this family haven! Conveniently located near downtown Collingwood shops and restaurants, local ski clubs, beaches and golf courses, this tranquil home will be your perfect escape in Southern Georgian Bay! (id:27910)
Chestnut Park Real Estate Limited
13b Cumberland Street
Brantford, Ontario
Introducing 13B Cumberland St! This Custom Home was built by CarriageView Construction - an established, local builder known for their quality finishes and outstanding workmanship. Marvel at the unique 2203 sq. ft. open concept floorplan in this gorgeous 2-storey home. Modern features include 9 ft. ceilings on the main floor with LED strip lighting and motorized blinds on the back windows. Take advantage of the sliding doors from the main floor to the back yard, where you can enjoy barbequing and summer evenings relaxing on the Concrete Patio. 4 spacious bedrooms on the upper level plus an open area that could be used as a work/study space. The home also features 3 bathrooms, and Main Floor Laundry. Brick, Stone, Vinyl & Hardy Wood exterior, Central Air, Gas Fireplace & Double car garage with one Garage Door opener. Standard finishes include: Engineered Vinyl Plank Flooring, Quartz Countertops, gorgeous oak stairs with wrought iron rails, and so much more. This established neighborhood is perfect for growing families, retirees & empty nesters. Lot has been fully graded, top soiled and sodded and is partially fenced. Paved Double wide Driveway. TARION Warranty & HST are included in the Purchase Price. Occupancy can be immediate. (id:27910)
RE/MAX Twin City Realty Inc.
30 Pooles Road
Springwater, Ontario
Experience elevated living in this executive home, standing proudly in one of Springwater's most sought-after neighbourhoods. Minutes from one of Simcoe County's top elementary schools, Georgian College, RVH, Highway 400, shopping at your fingertips, Snow Valley ski hills, beautiful Lake Simcoe and countless picturesque hiking and cycling trails. This 4-bedroom, 4-bathroom home sits on a hill and boasts three levels of luxury, with a walkout patio on each floor offering serene views of the gorgeous, wooded lot and a pool in the back. Luxurious features include S/S appliances, Quartz countertops, and a spa-style ensuite bathroom. Ideal for active families and commuters, this home combines modern convenience with natural beauty. **** EXTRAS **** **Upgrades include - Back Deck, Pool, Mouldings, Front Stairs Redone, New Island in Kitchen, Septic Bed 2022** (id:27910)
Right At Home Realty
45 Queen Street
Kawartha Lakes, Ontario
Experience the charm and comfort in this detached home located in the heart of Lindsay. Boasting 4 bedrooms & 2 bathrooms this home offers ample space for your family to relax & unwind. Situated on a double wide lot, the property provides a private oasis in a bustling downtown setting, with convenient access to to nearby trails, parks, shopping, restaurants and schools. Step into a backyard retreat, with perennial gardens, featuring an above ground pool and a gazebo where you can entertain guests. The updated kitchen and bathrooms showcase modern amenities. With its blend of character & convenience this home offers comfortable living in a prime location. **** EXTRAS **** Shingles (2020), Windows (2021), Plumbing (Main shut off valve), Shingles on front porch (2024), Siding on front porch (2024). (id:27910)
Right At Home Realty
247 Fernwood Crescent
Hamilton, Ontario
WONDERFULLY kept and ready for your personal touches! This bright and cozy 3 bedroom bungalow already feels like home and is sure to please. Enjoy morning coffee in the tranquil backyard, and the quiet green space to get away. Lots of room in the detached garage for all the outdoor toys, the quad, the motorbike, and whatever else you do for you. For indoor entertaining the fully finished rec room with the retro bar and fireplace is sure to spark conversation. There's also a workshop perfect for crafts and projects. The bedrooms work well for a growing family, a work from home space, or even down-sizers. Get ready to enjoy having friends and family over with its 5 car driveway. Welcome to 247 Fernwood Crescent. (id:27910)
RE/MAX Escarpment Realty Inc.
247 Fernwood Crescent
Hamilton, Ontario
WONDERFULLY kept and ready for your personal touches! This bright and cozy 3 bedroom bungalow already feels like home and is sure to please. Enjoy morning coffee in the tranquil backyard, and the quiet green space to get away. Lots of room in the detached garage for all the outdoor toys, the quad, the motorbike, and whatever else you do for you. For indoor entertaining the fully finished rec room with the retro bar and fireplace is sure to spark conversation. There's also a workshop perfect for crafts and projects. The bedrooms work well for a growing family, a work from home space, or even down-sizers. This lovely home is sure to please. Get ready to enjoy having friends and family over with its 5 car driveway. See you soon and welcome to 247 Fernwood Crescent. (id:27910)
RE/MAX Escarpment Realty Inc.
277 John Street
Belleville, Ontario
Dreaming of a home that combines the elegance of yesteryears with today's comforts? Meet your match at 277 John Street! A brick beauty in the coveted East Hill neighbourhood. With 3 bedrooms, 1.5-baths and bonus third floor living space, that could be used for a fourth bedroom, your hobbies or additional storage! Entering into the foyer you're greeted by stunning hardwood floors leading you throughout the main floor. Extensive updates were completed in 2016; the kitchen, bathrooms, second floor laundry, most windows, roof and HVAC. This is hassle-free living with a historical twist. But wait, there's more! A fully fenced backyard ready for your for Summer cookouts and a location that's a stone's throw from schools and downtown Belleville's brilliant riverside sunsets. Have we piqued your interest? Arrange a showing and start to envision your life at 277 John Street - where your next chapter begins! (id:27910)
Century 21 Lanthorn & Associates Real Estate Ltd.
8 - 3070 Thomas Street
Mississauga, Ontario
One of the more desirable locations in Churchill Meadows; absolutely stunning sun-soaked 3+1 bedroom, 3 bath. Approx. 1600 sq.ft. executive modern townhouse which offers easy access to garage and main entrances. Gorgeous, open concept main floor loaded with upgrades including kitchen w/quartz counter-tops, SS appliances and built in microwave. The property boasts high ceilings, w/o to private terrace, no carpet, hardwood stairs, pot lights and upgraded washroom vanities. Conveniently located close to schools, shopping, transit, highways 401/403/407 & access to complex playground. **** EXTRAS **** All existing appliances, ELFs, stove & dishwasher (purchased 2022) (id:27910)
Ipro Realty Ltd.
24 Rollo Drive
Ajax, Ontario
Shop with confidence! Fully inspected semi-detached 3 bedroom home. Walking distance to the beach, so you can enjoy fresh breeze all year round! 1km from Ajax hospital and Just a few intersections away from major shopping like Costco, Home Depot, CDN Tire, Walmart and finest restaurants. 2 mins away from hwy 401. Enjoy new flooring in living room and basement, granite counter tops in kitchen, all 5 stainless steel appliances. Full home inspection completed and available for serious buyers. New light fixtures and pot lights on main floor. **** EXTRAS **** All Window coverings and electric light fixtures included. (id:27910)
Ipro Realty Ltd.
2580 Lake Ridge Road
Uxbridge, Ontario
Entertainers Dream and Paradise Just Outside the City. This Stunning Prime Piece Of Real Estate Sits on an Amazing 6+ Acre Forested Lot, Surrounded by Mature Trees, Scenic Landscape and Includes a Gas-Heated Salt-Water Pool. Recently $400K-Remodeled 5-Bedroom Custom-Built Home is Defined by Attention to Detail and Boasts 4,200 Sq. Ft. of Living Space. Features Include Elegant Formal Living and Dining Rooms with Fireplace. Sunken Family Room with Stone Gas Fireplace. Office Overlooks Beautiful Gardens. Modern Family Sized Kitchen with Centre Island and Multiple Walkouts to Patio and Gardens. Large Breakfast Area with Fireplace. The Primary Bedroom is One to Behold, Includes a Luxurious 5-piece Ensuite, W/I Closet and Walk-Out to a Huge Wrap-Around Balcony Overlooking Majestic Scenery. Three More Generously Sized Bedrooms. Large Second-Floor Hallway with a Bench and Cozy Reading Area. Bedroom on Ground Floor Turned Into a Gym Space. 2 Bonus Rooms Behind Garage are Perfect for Hobbyist / Business. The Grounds Are Meticulous with Its Gardens, Patio, Decks and Walk Ways. Minutes from Town of Uxbridge, 2 Ski Resorts and Hiking Trails. Welcome Home! **** EXTRAS **** Includes: 3 Fireplaces, 2 Furnaces, 2 A/C's, Lawn Tractor, Fridge, 48\"Viking Gas Stove, B/I Dishwasher, Washer / Dryer, Freezer, UV Water Treatment Equipment, Pool Equipment & Covers, All ELF's and Window Coverings. (id:27910)
Right At Home Realty
63 Fonthill Road, Unit #6
Hamilton, Ontario
Very popular West Mountain location. This clean open concept 3 bed 1.5 bath townhome offers enjoyment inside and out. Cute fenced yard and steps to Fonthill Park. Generous living room with easy to clean laminate flooring. Gas stove fireplace to create warmth throughout the home. Portable & window air conditioner to keep things cool. Complete with garage with inside entry to the lower level with newer 2 piece bath, washer/dryer/water heater (new in 2024), and rec room with electric fireplace. Great home to get into the market. Easy access to 403/link/ groceries and shopping. Lots of young families. Don’t miss out. (id:27910)
RE/MAX Escarpment Realty Inc.
506 - 4 Elsinore Path
Toronto, Ontario
Beautiful 1-Bedroom ""Laguna"" Suite At The Wave, In Lakeshore Village; Southern Exposure, Facing Park; Nearby Public Transit Includes Islington Bus (To Subway) And Queen Streetcar (To Downtown); Within 1 Km Of Humber College (Lakeshore Campus) And Lakefront; Within 6 Km Of Sherway Gardens; Building's Amenities Include Electric Vehicle Chargers For Residents & Visitors And Internet Lounge In Lobby; Dogs Are Allowed **** EXTRAS **** Stainless Steel Fridge, Stove, Range Hood, Built-In Dishwasher, Stacked Washer & Dryer, All Electric Light Fixtures, All Window Blinds (id:27910)
Right At Home Realty
368 Station St Street
West Lincoln, Ontario
COUNTRY-LIKE LIVING368 Station Street is just a two-minute drive to downtown Smithville, churches, community centre, schools, health care PLUS quick access to major highways Hwy 20, QEW. This FULLY FINISHED 3 + 1 bedroom, 2 bathroom RAISED BUNGALOW sits on an XL 59 x 132 property with NO REAR NEIGHBOURS. Freshly painted throughout the whole main level, the OPEN CONCEPT living area boasts lots of natural light and an UPDATED KITCHEN (2018) with GRANITE counter tops and breakfast bar island, stainless steel appliances, backsplash, built-in pantry, and abundant cabinetry & counter space, and overlooks the dining area and living room. Three bright, spacious bedrooms and a 4-pc bath complete the main level. FINISHED lower level offers big, above-ground windows in the recreation room and additional bedroom, 3-pc bath, and laundry room with WALK UP to the large, fenced-in back yard with detached garage-style shed (2019) with hydro, roll-up door, and peaked ceiling great for workshop! Double drive leads to the insulated, attached garage and pathway to covered & protected front porch. Updates include A/C 2022, Furnace 2019, Main floor windows 2021, driveway & roof. CLICK ON MULTIMEDIA for virtual tour, drone photos, floor plans & more. (id:27910)
Keller Williams Complete Realty
4558 Pemmican Trail
Mississauga, Ontario
Welcome to this executive family home in the Hurontario community. This 4+2 bedroom 4 bathroom residence offers a functional main floor layout that intricately combines all the great sized principal rooms. The spacious kitchen features a double sink, ample cabinetry and a cozy breakfast area with a walk out to the backyard, ideal for family gatherings and outdoor entertainment. Ascend upstairs where you will find the primary bedroom that includes a walk-in closet and a 4pc ensuite plus 3 additional bedrooms, each with their own closets and a shared 4pc bath offering space and comfort for the entire family. The lower level features a self contained 2 bedroom apartment with a full size kitchen, a 3pc bath and its own separate entrance. Perfect investment for those looking to generate extra monthly income or for large families looking for generational living. **** EXTRAS **** Conveniently located close to a plethora of amenities: Square One Mall, Erin Mills Town Centre, Heartland Town Centre, major highways , grocery stores, schools, parks and more! (id:27910)
Sam Mcdadi Real Estate Inc.
368 Station Street
West Lincoln, Ontario
COUNTRY-LIKE LIVING…368 Station Street is just a two-minute drive to downtown Smithville, churches, community centre, schools, health care PLUS quick access to major highways – Hwy 20, QEW. This FULLY FINISHED 3 + 1 bedroom, 2 bathroom RAISED BUNGALOW sits on an XL 59’ x 132’ property with NO REAR NEIGHBOURS. Freshly painted throughout the whole main level, the OPEN CONCEPT living area boasts lots of natural light and an UPDATED KITCHEN (2018) with GRANITE counter tops and breakfast bar island, stainless steel appliances, backsplash, built-in pantry, and abundant cabinetry & counter space, and overlooks the dining area and living room. Three bright, spacious bedrooms and a 4-pc bath complete the main level. FINISHED lower level offers big, above-ground windows in the recreation room and additional bedroom, 3-pc bath, and laundry room with WALK UP to the large, fenced-in back yard with detached garage-style shed (2019) with hydro, roll-up door, and peaked ceiling – great for workshop! Double drive leads to the insulated, attached garage and pathway to covered & protected front porch. Updates include A/C 2022, Furnace 2019, Main floor windows 2021, driveway & roof. CLICK ON MULTIMEDIA for virtual tour, drone photos, floor plans & more. (id:27910)
Keller Williams Complete Realty
3100 New Brailey Line
Severn, Ontario
SPRAWLING BUNGALOW ON NEARLY 30 ACRES SHOWCASING A 40X20 QUONSET & A 35X50 INSULATED SHOP WITH A LOFT - GREAT SPACE FOR A HOME BUSINESS! Nestled on nearly 30 acres of forest, this spacious raised bungalow offers a very private setting while being 5 minutes from Highway 11, a public school, beaches, a church, and a park. A short drive will also place you 10 minutes from amenities in Orillia and 35 minutes from Barrie. The property features meticulously landscaped grounds, showcasing riding trails, a pond bordered by armour stones, and a generously sized interlock patio area. One driveway leads to the residence, while the other leads to a 40 x 20 Quonset hut equipped with a concrete floor and 200-amp service. Additionally, there is a massive insulated 35 x 50 shop boasting 10x10 and 10x12 doors, a 100-amp panel, some heated areas, and a roomy loft that could be transformed into a potential income-generating space. The property includes a sizeable covered woodshed, abundant parking in the double-wide driveway, and an attached two-car garage. Natural gas is available, which is rarely offered in this rural area. Recent updates include all new exterior doors (2024) and some newer windows, a freshly painted exterior, and a renovated 4-piece main floor bathroom. The spacious interior features 2,102 finished sqft, with a breezeway providing access to the garage. The primary bedroom offers semi-ensuite access, and the finished basement hosts a rec room, full bathroom, and two bedrooms complete with egress windows. Notable features include a backup natural gas generator, auto garage door remotes, and a water softener. You wont want to miss out on this rural slice of heaven with endless possibilities! #HomeToStay (id:27910)
RE/MAX Hallmark Peggy Hill Group Realty
176 Silverbirch Boulevard
Hamilton, Ontario
Prepare to be amazed by this stunning 2-bed, 2-bath modern bungalow in Villages of Glancaster! Its open-concept layout invites you into luxury. The chef's kitchen features Fisher & Paykel appliances, quartz countertops, and ample dining space. Enjoy outdoor relaxation on the gazebo-covered deck. The ensuite is updated for accessibility, while the second bath offers a deep tub. Main level laundry adds convenience. A finished rec-room downstairs expands living space. Recent updates include a new roof, garage door, flooring, refreshed bathrooms, paint, appliances, renovated kitchen, modern fixtures, deck posts, and a stylish glass railing. Prepare to be impressed! (id:27910)
RE/MAX Escarpment Realty Inc.
42 Summersides Boulevard
Pelham, Ontario
Welcome to 42 Summer sides Blvd-absolutely gorgeous FREEHOLD townhouse in the beautiful community of Fonthill. Over 2000 Sq ft above ground END UNIT townhouse with 4 good size bedrooms & two and half washrooms. Main floor with 9' ceiling. Kitchen upgraded with Quartz countertop, backsplash & pot lights. Open concept family & Dining rooms with lots of windows offer natural lights. S/S appliances in the kitchen. Two separate entrances to the house. Second floor features 4 bedrooms with lots of light sand two full washrooms. Detached TWO CAR GARAGE in the backyard. Huge lot 38.55'X 154. 28'Lots of space in the backyard to enjoy with family. Professional underground sprinkler system installed to water the lawn. Close To All Amenities, School, College, Community Center, Grocery, Bus Stops, Restaurants. About 12 Minutes drive to Brock University. **** EXTRAS **** Central Air Conditioning, Upgrades in the kitchen, Professional underground sprinkler system, window coverings, S/S appliances, GDO w/remote, End unit, two car garages with lots of natural lights. (id:27910)
Homelife/miracle Realty Ltd
228 Browning Trail
Barrie, Ontario
Welcome to this executive 4 bedroom home boasting over 2000 sq+ in a mature treed area of Letitia. Renovated Kitchen ready for that growing family and master chef. Fridge, stove, & microwave in 2019. Beautiful, ample cupboards throughout. Gleaming kitchen counter tops. Main floor family room with new Gas FP insert walks out to spacious deck and fenced landscaped yard. Large 71 frontage to ensure a feeling of space. Main floor has spacious Living room & dining room for family events. Home has upgraded windows through-out, shingles approx 5 years, furnace serviced 2024, & major renovations in 2024. Upstairs fully renovated from flooring to dcor, painting, removing popcorn ceilings & 2 fully renovated bathrooms including ensuite. Staircase freshly carpeted. Main floor completely freshly painted & ceilings redone with exception of laundry room. Main floor 2 pc renovated a while back. Basement has finished recroom, cold room, & unfinished work area . Exterior has added mud room behind garage, elegant walkway both sides of home. Eves & downspouts 2020. Storage shed in backyard & gas bbq hookup. Close to parks, school, plaza & highway for commuters as well as Hwy 90 for CFB Borden. (id:27910)
Royal LePage First Contact Realty
3100 New Brailey Line
Severn, Ontario
SPRAWLING BUNGALOW ON NEARLY 30 ACRES SHOWCASING A 40’X20’ QUONSET & A 35’X50’ INSULATED SHOP WITH A LOFT - GREAT SPACE FOR A HOME BUSINESS! Nestled on nearly 30 acres of forest, this spacious raised bungalow offers a very private setting while being 5 minutes from Highway 11, a public school, beaches, a church, and a park. A short drive will also place you 10 minutes from amenities in Orillia and 35 minutes from Barrie. The property features meticulously landscaped grounds, showcasing riding trails, a pond bordered by armour stones, and a generously sized interlock patio area. One driveway leads to the residence, while the other leads to a 40’ x 20’ Quonset hut equipped with a concrete floor and 200-amp service. Additionally, there is a massive insulated 35’ x 50’ shop boasting 10’x10’ and 10’x12’ doors, a 100-amp panel, some heated areas, and a roomy loft that could be transformed into a potential income-generating space. The property includes a sizeable covered woodshed, abundant parking in the double-wide driveway, and an attached two-car garage. Natural gas is available, which is rarely offered in this rural area. Recent updates include all new exterior doors (2024) and some newer windows, a freshly painted exterior, and a renovated 4-piece main floor bathroom. The spacious interior features 2,102 finished sqft, with a breezeway providing access to the garage. The primary bedroom offers semi-ensuite access, and the finished basement hosts a rec room, full bathroom, and two bedrooms complete with egress windows. Notable features include a backup natural gas generator, auto garage door remotes, and a water softener. You won’t want to miss out on this rural slice of heaven with endless possibilities! #HomeToStay (id:27910)
RE/MAX Hallmark Peggy Hill Group Realty Brokerage
228 Browning Trail
Barrie, Ontario
Welcome to this executive 4 bedroom home boasting over 2000 sq’+ in a mature treed area of Letitia. Renovated Kitchen ready for that growing family and master chef. Fridge, stove, & microwave in 2019. Beautiful, ample cupboards throughout. Gleaming kitchen counter tops. Main floor family room with new Gas FP insert walks out to spacious deck and fenced landscaped yard. Large 71’ frontage to ensure a feeling of space. Main floor has spacious Living room & dining room for family events. Home has upgraded windows through-out, shingles approx 5 years, furnace serviced 2024, & major renovations in 2024. Upstairs fully renovated from flooring to décor, painting, removing popcorn ceilings & 2 fully renovated bathrooms including ensuite. Staircase freshly carpeted. Main floor completely freshly painted & ceilings redone with exception of laundry room. Main floor 2 pc renovated a while back. Basement has finished recroom, cold room, & unfinished work area . Exterior has added mud room behind garage, elegant walkway both sides of home. Eves & downspouts 2020. Storage shed in backyard & gas bbq hookup. Close to parks, school, plaza & highway for commuters as well as Hwy 90 for CFB Borden. (id:27910)
Royal LePage First Contact Realty Brokerage
176 Silverbirch Boulevard
Mount Hope, Ontario
Prepare to be wowed by this stunning 2-bedroom, 2-bathroom modern bungalow in the Villages of Glancaster! Step into modern luxury with an open-concept layout that welcomes you in. The kitchen is a chef's dream, boasting some top-of-the-line Fisher & Paykel appliances, sleek quartz countertops, and the option to dine in the kitchen or in the spacious dining area. Step outside onto the gazebo-covered deck for a private and cozy retreat. The ensuite bathroom has been thoughtfully updated to accommodate a mobility chair in the walk-in shower, while the second bathroom features a deep tub and contemporary finishes. No need to trek downstairs for laundry, as the main level boasts a convenient laundry area with a newer washer and dryer (2021). Head downstairs to discover a bonus finished rec-room, offering even more living space for your enjoyment. This home has undergone numerous updates in recent years, including a newer roof, garage door, flooring throughout, refreshed bathrooms, freshly painted walls, upgraded appliances, renovated kitchen, modern light fixtures, deck posts, and a stylish glass railing feature. Prepare to be impressed when you see all that this home has to offer! (id:27910)
RE/MAX Escarpment Realty Inc.
265 Carlisle Avenue
Peterborough, Ontario
Welcome to your new home in the picturesque East City! This charming century home is move in ready! The inviting open floor plan and tall ceilings provide an abundance of natural light throughout the main level, creating a warm and welcoming atmosphere. Features include; steel roof (2017), updated furnace (2022), modern windows, two large sheds with electricity for secure storage, main floor laundry, fully fenced yard, and two large bathrooms. Making this home an ideal choice for starting your family, situated in a fantastic school district, and quiet family neighborhood. It's also just a short stroll away from parks where all the kids gather, as well as great restaurants and shops. Experience the best of East City living at 265 Carlisle Ave. With its perfect combination of comfort, convenience, and community, this home is ready to welcome you. Book your showing today and fall in love with everything this delightful home has to offer! **** EXTRAS **** Construction on Armour Rd, Use Douro St or Clifton St to access Armour Road. Home Inspection in documents. (id:27910)
Exit Realty Liftlock
116 Athabaska Drive
Belleville, Ontario
Welcome to 116 Athabaska Drive! A beautiful two bedroom, two bathroom bungalow town-home located just North of the 401 in Belleville. This bright brand new home features 9 ft ceilings, convenient main floor laundry and a well appointed kitchen complete with quartz countertops and corner pantry. The open concept great room looks out to the 12 x 10 pressure treated wood deck and easy to maintain rear yard. The main floor is completed with primary bedroom complete with ensuite bathroom and walk in closet, the second bedroom and access to the attached two car garage. (id:27910)
Royal LePage Proalliance Realty
896 Park Avenue W
Burlington, Ontario
Discover this stunning property in the heart of LaSalle community, where pride of ownership shines thru-out. Situated on a quiet, mature tree-lined street, this home backs onto serene forests & trails & is conveniently located near Aldershot school, the only school in Burlington offering a STEM program. Perfect for Entertaining, this classic center hall design home features spacious principal rooms & 4 W/O to your private backyard oasis. Enjoy professionally landscaped grounds, a 3 seasons room, lrg covered upper deck, patio w/a hot tub & more. With over 2200 sq ft, this expansive home includes 4 bedrooms & 3.5 baths. Notable features incl a convenient laundry chute from upstairs to the bsmnt laundry room, massive rec room & a utility room under the garage, with spray foam insulation for energy efficiency. The garage boasts an epoxy finish floor for added durability & a side entrance door. You'll find public transportation, playgrounds, sports facilities, boating amenities, community centres & pools all within walking distance. A short 10 minute drive takes you to a hospital, shopping centres, golf course, library, the GO train station & major hwys. Don't miss out - schedule your private tour today! NO PR **** EXTRAS **** Practicality meets efficiency with the utility room located under the garage, offering spray foaminsulation to keep energy costs low. The garage itself features an epoxy finish floor, addingdurability & aesthetic appeal. (id:27910)
Royal LePage Realty Plus
3310 County Road 121
Galway-Cavendish And Harvey, Ontario
OPEN HOUSE: SAT. JUNE 15TH 2-4 PM! Nestled on 49 acres of mixed forest with 2 distinct driveway entrances you are led to this stylish 3+1-bedroom ranch style bungalow with a finished walk-out basement allowing for great potential for in-law/multi family living. Features include a family size kitchen with abundance of cupboards, centre island, brick wall feature with gas stove, dining area overlooking the kitchen with walkout to a large deck to take in the sounds and views of nature, primary bedroom with a modern 4 pc ensuite and main floor laundry with garage access. The lower level highlights a finished walk-out basement with a spacious rec room with woodstove insert, office nook, 4th bedroom, newly added 4 pc bath with soaker tub and separate shower plus 2 large storage rooms and a utility room with a separate entrance. The possibilities are endless on this property with these additional features; treed forest with trails & a pond, 20' x 40' Workshop w/100 Amp Service, 18' x 40' Covered Lean To (Wood/Equipment Storage), 24' x 16' Storage Shed, 14' x 14' Chicken Coop/Dog Run, Rolling Hillside Grass Area Allowing for Home Grown Gardens plus the opportunity to earn extra income with billboard signs on the property of the paved municipal road. Located approximately 5 minutes to Kinmount and 20 minutes to Fenelon Falls and Bobcaygeon for all your shopping and dining needs. **** EXTRAS **** 20' x 40' Workshop w/100 Amp Service, 18' x 14' Covered Lean To (Wood Storage), 24' x 16' Storage Shed, 14' x 14' Chicken Coop/ Dog Run (id:27910)
RE/MAX Hallmark First Group Realty Ltd.
1482 Parish Lane
Oakville, Ontario
Gorgeous 4+1 Home in Glen Abbey Community! Offering Plenty of Luxurious Features and Modern Updates. A Spacious Family Room With a Gas Fireplace, a Beautiful Newly Renovated (2022) Open Concept Kitchen with Quartz Counters, Top of the Line Appliances and Reverse Osmosis System. Breathtaking Elegant Staircase Offers the Wow Factor the Moment you enter this Beautiful Home, There is also a Large Living Room, Dining Room and Den all with California Shutters and Hardwood Flooring. Every Detailed Has Been Considered for Accessibility and Security with Wheelchair Ramps at the Front and Back, an Elevator Providing Access to All Levels and a Comprehensive Security System. All 5 Bathrooms have been Luxuriously Updated Between 2022-2024. There is a Water Softener and a New Tankless Water Heater. All 4 Bedrooms are Ample, 2 with their Own Ensuite Bathroom and a 5th. Bedroom that was Converted into the Laundry Room for Convenience on the Second Floor. The Backyard Oasis on this Larger Than Standard Lot Featuring an 18x36 Salt Water Heated Pool (2024), Newer Pool Liner (2023). A Childproof Safety Fence Surrounding The Pool. Artificial Grass and Gorgeous Landscaping. Newer Roof (2022), Newer furnace (2023). Conveniently located within walking distance to schools, The Oakville Community Center and shopping areas, with easy access to highways this home is perfectly positioned for both leisure and convenience. This elegant unique showstopper won't last. Come see it before it is gone (id:27910)
Keller Williams Edge Realty
27 Houben Crescent
Oro-Medonte, Ontario
DISCOVER LUXURY LIVING AT THIS CUSTOM-BUILT BUNGALOW ON OVER AN ACRE WITH A 3-CAR GARAGE & IN-LAW POTENTIAL! Welcome to 27 Houben Crescent. Custom 3214 fin. sqft bungalow, 15 mins from Barrie, Orillia & Hwy 11. Nestled in a mature neighbourhood with other custom homes, this home sits on over an acre, offering a mix of luxury & function. Privacy & exclusivity define this corner-lot property with no houses behind or on one side, complemented by a spacious driveway & a 3-car garage with dual interior entries. The backyard is a retreat with a fire pit & deck off the kitchen, while the chef's kitchen features an open concept, granite countertops, a wine cooler & custom-built cabinets. The living room is bathed in natural light, anchored by a stone propane f/p. Main floor laundry adds convenience. The primary bedroom boasts a 6pc ensuite & w/i closet. The finished basement offers in-law potential, with large windows, a 12 stone bar, and a 4pc bathroom with heated floors & w/i shower. (id:27910)
RE/MAX Hallmark Peggy Hill Group Realty
27 Houben Crescent
Oro-Medonte, Ontario
DISCOVER LUXURY LIVING AT THIS CUSTOM-BUILT BUNGALOW ON OVER AN ACRE WITH A 3-CAR GARAGE & IN-LAW POTENTIAL! Welcome to 27 Houben Crescent. Custom 3214 fin. sqft bungalow, 15 mins from Barrie, Orillia & Hwy 11. Nestled in a mature neighbourhood with other custom homes, this home sits on over an acre, offering a mix of luxury & function. Privacy & exclusivity define this corner-lot property with no houses behind or on one side, complemented by a spacious driveway & a 3-car garage with dual interior entries. The backyard is a retreat with a fire pit & deck off the kitchen, while the chef's kitchen features an open concept, granite countertops, a wine cooler & custom-built cabinets. The living room is bathed in natural light, anchored by a stone propane f/p. Main floor laundry adds convenience. The primary bedroom boasts a 6pc ensuite & w/i closet. The finished basement offers in-law potential, with large windows, a 12’ stone bar, and a 4pc bathroom with heated floors & w/i shower. (id:27910)
RE/MAX Hallmark Peggy Hill Group Realty Brokerage
557 Pine Ridge Road
Pickering, Ontario
Beautiful Detached Custom built home approx 2000sq/ft located in the prestigious south Rougemount area along the Rough valley.Stunning raised 3 bed 2 bath bungalow double garage with 9 ft ceilings both floors.Custom Architect design landscaping with mixture of stone mediums and large armour stones. 65ft x 126ft lot.Hand made plaster Cornice Mouldings.Hard Wood flrs and ceramic Tile.R50 attic and R20 walls.Low E Windows.Walk out to large 300ft Deck.Large Panoramic Windows,Main floor family room has cathedral ceiling.Basement has rough-in for both Kitchen and Bathroom. **** EXTRAS **** Carrier A/C &16KW Natural Gas Whole house Generator.Carrier Humd and HEPA Air cleaner. Brand New Super High Effc Furnace 2021.Tankless Water System floor Dualzone Heating for whole Bsmt & all tile areas, ** See Attached Feature Sheet. (id:27910)
Exp Realty
56 Liddycoat Lane
Ancaster, Ontario
Ancaster townhouse with 3 spacious bedrooms and 4 bathrooms. Large enough for the whole family. Ideal location walk to shopping and restaurants. Easy highway access. Open main floor with lots of windows, a gas fireplace, 9ft ceilings and walk out to the deck backing onto greenspace. No backyard neighbours! Low maintenance fees cover snow removal, and grass cutting!!! Convenient bedroom level laundry. Upper level loft. Fully finished basement with 2pc bathroom. (id:27910)
RE/MAX Escarpment Realty Inc.
42 Caledonia Drive
Haldimand, Ontario
Welcome to the perfect two-storey family home nestled in a sought after, quiet neighbourhood in Caledonia. This home offers over 3,000 square feet of finished living space with in-law suite potential in the lower level. The main floor features a spacious eat-in kitchen with modern appliances and an extended breakfast bar that also offers an abundance of storage. Off of the kitchen is a family room with an inviting gas fireplace and a dining room. A convenient main floor office, 2-piece bath and laundry facilities complete this level. Upstairs, the generously proportioned master suite features a walk-in closet and a 4-piece ensuite bathroom. Two additional bedrooms and an additional full bath complete the second level, providing ample space for family members or guests. Need more space? The finished lower level, is currently being used as an in-law suite and offers a kitchen, living area, den (currently being used as a bedroom) and 4-piece bathroom. Conveniently located within walking distance of the arena, high school, and everyday amenities. This home offers both comfort and convenience and it presents an ideal setting for a growing family to thrive. (id:27910)
RE/MAX Escarpment Realty Inc.
74 Sagewood Avenue
Barrie, Ontario
The Allandale Model Ideal for First-Time Homebuyers and Attractive to Investors! Discover the Allandale model in Copperhill, Barrie a beautifully crafted fully finished with a quick closing available semi-detached home that offers an exceptional blend of comfort and style. With 3 bedrooms and 2.5 bathrooms, this model is situated in a prime location, just minutes from Lake Simcoe and the GO Station, providing excellent connectivity to the GTA. Perfect for first-time homebuyers, the Allandale features the upcoming 30-year mortgage amortization option, allowing for lower monthly payments or higher borrowing capacity, simplifying financial planning when purchased as a pre-construction home. We have one unit available for a quick closing, perfect for those ready to move in soon. With pre-construction you can customize your finishes and look forward to settling in by fall or spring of 2025. Built by an award-winning builder, the Allandale embodies practical elegance. For investors, the Allandale model presents a lucrative opportunity with its appeal to families and professionals alike. Enjoy strategic advantages such as longer closing options and potential benefits from decreasing interest rates, enhancing your investment's value. Positioned to attract long-term tenants, this model combines suburban tranquility with urban access, located near essential services and major transportation links. Explore detailed financing options and more in our comprehensive online brochure, which includes information on our collection of semi-detached homes, deposit structures, and available finishes. Learn why the Allandale model is a wise choice for your new home or a valuable addition to your investment portfolio. Be sure to review our online brochure for full details on Copperhills semi-detached homes to fully understand what the Allandale model has to offer. (id:27910)
Keller Williams Experience Realty
88 Edwards Drive
Barrie, Ontario
Welcome To This Stunning, One Of The Largest Bungalow W/$$$ In Upgrades! Over 4537 Sf Of Living Space. Custom-Designed To Suit 2-FamilyLiving, Ideal For Extended Family Or Extra Income. Finished Bsmt W/3 Bedrooms,4 Pc. Bath, Humongous Rec Rm, Family Size Kitchen, Has Potential For A Separate Entrance. Main Floor Open Concept, Crown Moulding, Eat-In Gourmet Kitchen W/Walk-In Pantry. Family Room With Gas Fireplace & W/O To Patio. Large Mstr Bed With W/I Closet,4Pc Ensuite. Fully Fenced Yard With Enclosed Hot Tub, Custom Built Gazebo, Huge Interlock Patio & Much More. Located In A Great Location W/Short Walk To Lake Simcoe Beaches, Schools, Trails, Parks, Hwy 400, Shopping. A Must See! **** EXTRAS **** 2 Fridges, 2 Stoves, Dishwasher, Washer, Dryer, Freezer, Central Ac, Central Vac, All Window Coverings, All Light Fixtures, Water Softener, Hot Tub,2 Storage Sheds, Gdo (id:27910)
Sutton Group-Admiral Realty Inc.
58 Laurent Boulevard
Kawartha Lakes, Ontario
Welcome to this spacious 2+2 bedroom, THREE bathroom bungalow centrally located in the heart of Lindsay! This charming home offers convenient access to all that Lindsay has to offer! As you step inside, you'll be greeted by a large foyer inviting you either to the main floor which offers an open concept living, kitchen, and dining area, perfect for both everyday living and entertaining. Upstairs you'll also find a large primary with a two-piece ensuite, and a second bedroom and bathroom. Downstairs you will find a TURNKEY IN LAW SUITE which includes a open concept kitchenette, with a living and dining area. A third bathroom and an additional two bedrooms, providing additional space for guests or extended family members. Conveniently, the home features a single car attached garage, providing protection for your vehicles and storage space for your belongings. Don't miss out on the opportunity to make this versatile and centrally located bungalow your own! Pre Home-Inspection available! (id:27910)
Royale Town And Country Realty Inc.
54 Laurent Boulevard
Kawartha Lakes, Ontario
Step into this meticulously maintained 3-bed, 1-bath bungalow nestled in the heart of Lindsay, conveniently located close to all amenities. Just 14 years new, it features an airy OPEN-CONCEPT layout ideal for both daily living and gatherings. Enjoy MAIN-FLOOR LAUNDRY, a large foyer, plenty of storage space, a backyard WALKOUT from the 3rd bedroom (or office), and an unspoiled basement with insulated walls and large windows. Complete with a single car attached garage with house access, this versatile abode offers convenience and charm. Don't wait to make this centrally located beauty your own! Pre Inspection available. Call your favourite Realtor today for a viewing! (id:27910)
Royale Town And Country Realty Inc.
46 Sea Breeze Drive
Port Dover, Ontario
This home is truly a dream - A sprawling bungalow set amidst lush, perfected landscapes, featuring a stunning 30x40 saltwater pool with an expansive composite deck with a shed that could easily be converted into a charming poolside cabana for entertaining and more. Inside, the home boasts a thoughtful layout with two spacious bedrooms on the main floor, making it an ideal home for families or those looking to retire in with the convenience of one-floor living. The interior is tastefully updated with porcelain tiles throughout, ensuring a modern and cohesive aesthetic. The fully finished basement is an entertainer's paradise, featuring a stunning bar with stone countertops, a dedicated entertainment area, two additional bedrooms, and a full bathroom with heated floors. This space offers endless possibilities for hosting guests or enjoying family time. Situated on a mature street with beautifully landscaped surroundings, this home is truly a rare find. Don't miss the opportunity to own this incredible property that promises a luxurious yet peaceful lifestyle. (id:27910)
RE/MAX Escarpment Realty Inc.
327 Northumberland Street
North Dumfries, Ontario
Welcome to 327 Northumberland St. in the sought after village of Ayr. Truly a unique opportunity in the real estate market - a luxurious multi-generational living arrangement consisting of two stunning homes in one! This remarkable property offers the perfect blend of elegance, functionality, and comfort for those seeking a spacious and versatile living space.The main residence boasts a plethora of high-end features that define modern luxury living. Step into the gourmet kitchen, equipped with a large island, bar with built in keg fridge and beer taps, stainless steel appliances and coffee area with bar fridge. Ideal for culinary enthusiasts and those who love to entertain. The open concept design creates a seamless flow between the kitchen, dining area, and living space with vaulted ceilings. Perfect for hosting gatherings and creating lasting memories with loved ones.Relax and unwind in the cozy living room by the fireplace, or escape to the basement for additional living space and recreational possibilities. The loft area provides an additional family room, playroom and office space.The large backyard offers ample space for outdoor activities and entertaining guests, while the inviting hot tub provides a tranquil retreat for relaxation. In addition to the main residence, the secondary home provides a separate yet connected living space, ideal for multi-generational families or guests seeking privacy and independence. With its own unique features and a separate entrance, this additional home complements the primary residence, offering endless possibilities for comfort and convenience. Don't miss out on this exceptional opportunity to own a one-of-a-kind property that redefines modern living and offers the ultimate in multi-generational accommodation. Experience the epitome of luxury and functionality with this exquisite dual-home living arrangement - schedule a viewing today and witness the unparalleled beauty and charm of this remarkable real estate gem. (id:27910)
Davenport Realty
67 Sophia Street
Centre Wellington, Ontario
Seize the rare opportunity to own a piece of Elora history! Nestled on one of the Township's most sought-after streets, this private 0.89-acre lot features an updated brick century home along with a separate two-story coach house, complete with full kitchen & bathroom. Experience the tranquility of a country estate just steps from charming downtown shops, restaurants, the Mill, & Elora Gorge Conservation Area. This classic 4-bedroom home has been recently renovated, boasting a reinforced foundation, new windows, a modern kitchen with quartz countertops & herringbone tile backsplash, a luxurious spa bathroom with clawfoot tub & separate glass shower, & MUCH more! Families will appreciate the cozy living room with wood-burning stove, & the practical mud/laundry room. The main level bedroom overlooking the private grounds serves as a serene home office. The highlight of the property is the original stone coach house (a legal accessory dwelling!) featuring a brand-new open concept kitchen & living space with heated flooring. The second level includes a 3-piece bathroom & spacious sleeping quarters with a vaulted ceiling with skylights. This versatile space is perfect for a rental or Airbnb, multi-generational living, or a studio. Enjoy the abundant greenspace (complete with apple orchard!), ideal for gardening, relaxing, and entertaining. From its features to its lot to its location, this unique property ticks every box. Experience the magic of 67 Sophia Street! (id:27910)
Real Broker Ontario Ltd.
38 Page Place
Clarington, Ontario
Located in a quiet cul-de-sac, this meticulously crafted home boasts 4 bedrooms, 4 bathrooms spread across a spacious floorplan, providing ample space for both relaxation and entertainment. The gourmet kitchen features sleek Quartz countertops, stainless steel appliances, and ample storage space, making it a chef's delight. The inviting living area is an ideal space for gatherings with friends and family. Upstairs, the luxurious primary suite awaits, complete with a spa-like ensuite and walk-in closet. Conveniently located near schools, parks, shopping and dining options, this home offers the perfect balance of convenience and serenity. Don't miss your opportunity to make this exquisite property your own. **** EXTRAS **** Furnace (2024); Appliances (2022/2023); CVAC (as-is, never used) (id:27910)
Cindy & Craig Real Estate Ltd.
74 Sagewood Avenue
Barrie, Ontario
The Allandale Model — Ideal for First-Time Homebuyers and Attractive to Investors! Discover the Allandale model in Copperhill, Barrie — a beautifully crafted fully finished with a quick closing available semi-detached home that offers an exceptional blend of comfort and style. With 3 bedrooms and 2.5 bathrooms, this model is situated in a prime location, just minutes from Lake Simcoe and the GO Station, providing excellent connectivity to the GTA. Perfect for first-time homebuyers, the Allandale features the upcoming 30-year mortgage amortization option, allowing for lower monthly payments or higher borrowing capacity, simplifying financial planning when purchased as a pre-construction home. We have one unit available for a quick closing, perfect for those ready to move in soon. With pre-construction you can customize your finishes and look forward to settling in by fall or spring of 2025. Built by an award-winning builder, the Allandale embodies practical elegance. For investors, the Allandale model presents a lucrative opportunity with its appeal to families and professionals alike. Enjoy strategic advantages such as longer closing options and potential benefits from decreasing interest rates, enhancing your investment's value. Positioned to attract long-term tenants, this model combines suburban tranquility with urban access, located near essential services and major transportation links. Explore detailed financing options and more in our comprehensive online brochure, which includes information on our collection of semi-detached homes, deposit structures, and available finishes. Learn why the Allandale model is a wise choice for your new home or a valuable addition to your investment portfolio. Be sure to review our online brochure for full details on Copperhill’s semi-detached homes to fully understand what the Allandale model has to offer. (id:27910)
Keller Williams Experience Realty Brokerage
21 Merrill Drive
Prince Edward County, Ontario
Beautifully maintained bungalow on BRIGHT CORNER LOT in Wellington on the Lake - Enjoy main floor living with bright sunny rooms in the sought after peaceful Wellington on the Lake community. This property offers open concept living/dining area perfect for entertaining friends and family. The modern and bright kitchen includes large island/breakfast bar, stainless steel appliances, pendant lighting, tasteful backsplash and plenty of cabinetry. Enjoy your evenings on your private back deck/gazebo surrounded by your beautiful perennial gardens and trees with irrigation system. The spacious primary bedroom has a 3 piece ensuite and walk in closet, adding the ease of living in this home. A main floor laundry is steps down the hall, and a guest room and 4 piece bathroom are ready for your company. An access door to the 1 car garage is also off the main hall, adding to the ease of living in this space. There is plenty of room for all of your gardening tools and the owners have created a workspace along one wall. A partially finished basement has a roughed in bathroom, space for 2 more bedrooms, rec room and large storage area. It will not take much to finish the space. The relaxing lifestyle that Wellington on the Lake has to offer is ideal for downsizers/retiree's while still being close to fantastic shops and restaurants just down the road. Golfing, pickelball, swimming pool and community events await you! **** EXTRAS **** Monthly community fee $235.80. (id:27910)
Chestnut Park Real Estate Limited
42 Caledonia Drive
Caledonia, Ontario
Welcome to the perfect two-storey family home nestled in a sought after, quiet neighbourhood in Caledonia. This home offers over 3,000 square feet of finished living space with in-law suite potential in the lower level. The main floor features a spacious eat-in kitchen with modern appliances and an extended breakfast bar that also offers an abundance of storage. Off of the kitchen is a family room with an inviting gas fireplace and a dining room. A convenient main floor office, 2-piece bath and laundry facilities complete this level. Upstairs, the generously proportioned master suite features a walk-in closet and a 4-piece ensuite bathroom. Two additional bedrooms and an additional full bath complete the second level, providing ample space for family members or guests. Need more space? The finished lower level, is currently being used as an in-law suite and offers a kitchen, living area, den (currently being used as a bedroom) and 4-piece bathroom. Conveniently located within walking distance of the arena, high school, and everyday amenities. This home offers both comfort and convenience and it presents an ideal setting for a growing family to thrive. Book your showing today! (id:27910)
RE/MAX Escarpment Realty Inc.
50 George Street
Hamilton, Ontario
Nature lover's paradise! Enchanting 1908 luxury home situated on a 145x250 private dead end street surrounded by a ravine boasting dozens of sugar maples, beech, pine and ash trees, and glorious gardens. Cross the bridge into your own private driveway overlooking a spectacular 20 ft natural waterfall. This home exudes character inside and out. It features a large great room with wood burning fireplace and an abundance of natural light, an updated chef's kitchen with quartz countertops and built-in appliances, a separate den and main floor office or 4th bedroom, newly renovated main floor 3 piece bath, as well as a breakfast dining area with exposed beams. On the upper level is a primary bedroom with built-in wardrobes and stunning newly renovated ensuite. You will also find 2 additional generous sized bedrooms and a renovated main bath. This home has had extensive renos over the past few years making this a turn key solution. Additional features are a historic 150 foot dry stone fence, a deck large enough to host parties, a double car tandem garage, and a massive pond on the perimeter of this property. This gorgeous property is a 2 min walk to the Bruce Trail path and 3 mins walking distance to downtown Waterdown while still offering complete privacy. This truly is cottage life in the City! Let's get you home! (id:27910)
RE/MAX Escarpment Realty Inc.
102 Seaton Street
Toronto, Ontario
Indulge in luxury, lifestyle, and location with this impeccable Cabbage town Victorian residence a haven for urban professionals. Located close to festivals, conferences, and an array of professional and leisure services, this home caters to the desires of the modern city dweller. The home seamlessly blends old-world construction with new-world design, offering a unique and harmonious living experience that merges historic charm with contemporary luxury. This immaculate 3 bedroom palazzo is unparalleled, offering over 3000 sq ft of living space meticulously designed. Every detail reflects the epitome of Victorian elegance, creating a timeless masterpiece for those who appreciate the very best. Situated on a double-long sized lot, this residence features a two-car garage and a backyard oasis, with a beautiful deck, garden, hot tub and shower. The backyard also offers the option of adding a garden suite/laneway home, providing additional flexibility to suit your lifestyle needs. **** EXTRAS **** Enjoy proximity to concerts, transit, airports, major arteries, markets, hospitals, schools, grocery stores, retail outlets, and Toronto's finest restaurants, boasting an exceptional 99/100 Walk Score, transit 100/100. (id:27910)
Royal LePage Signature Realty





