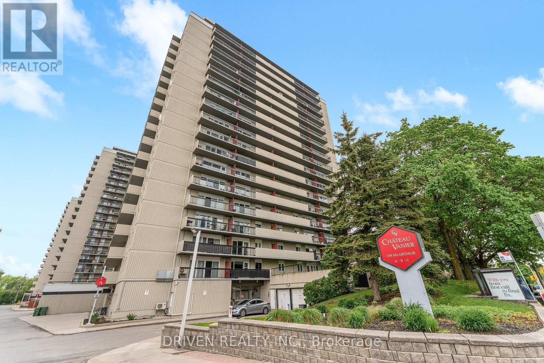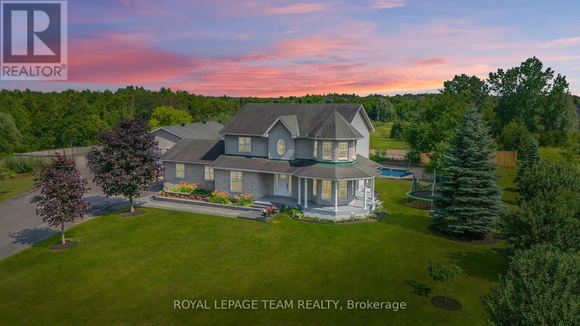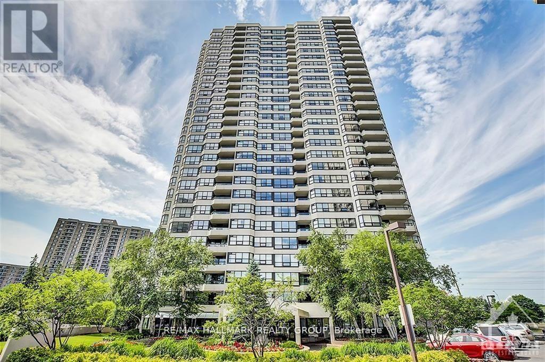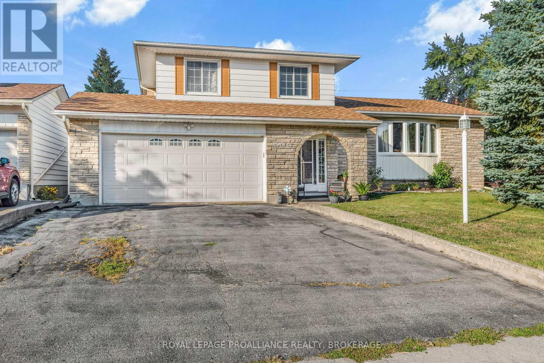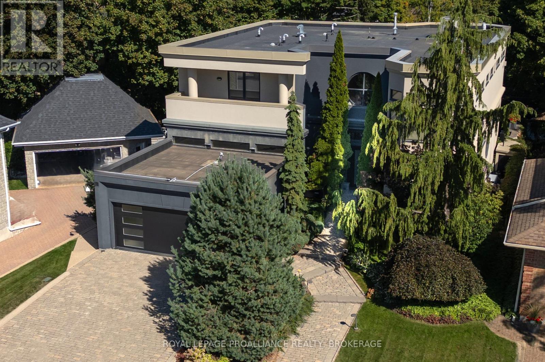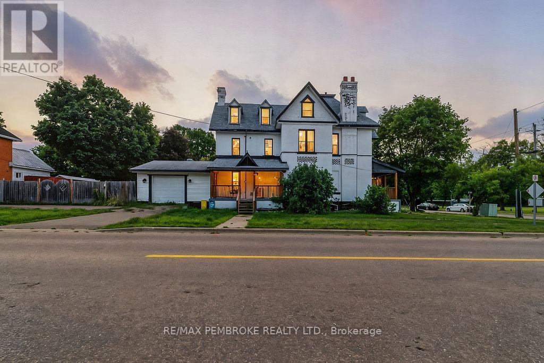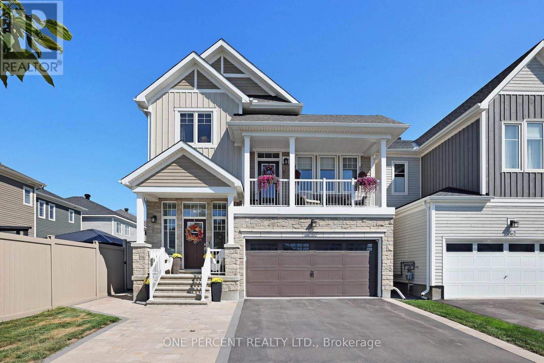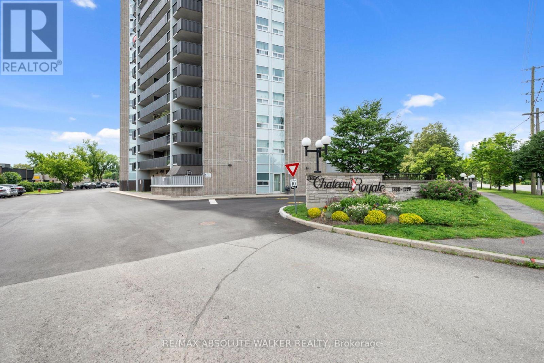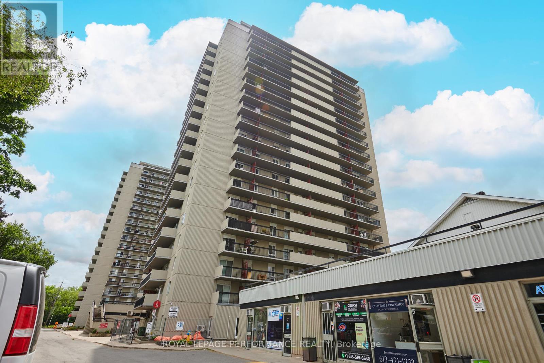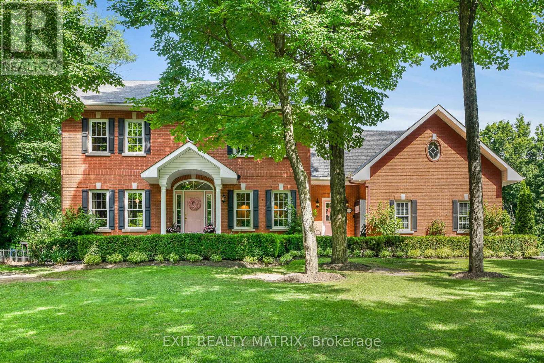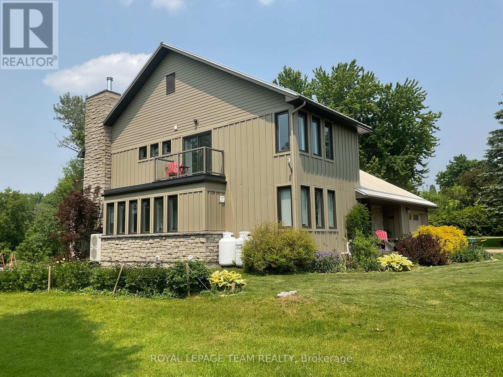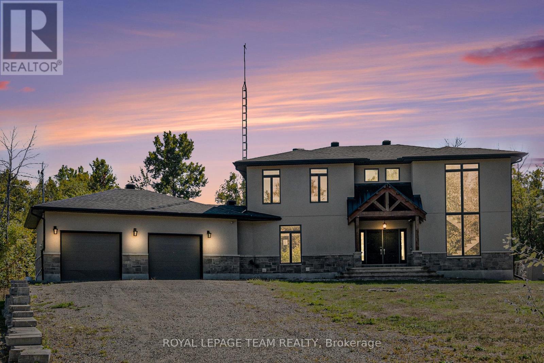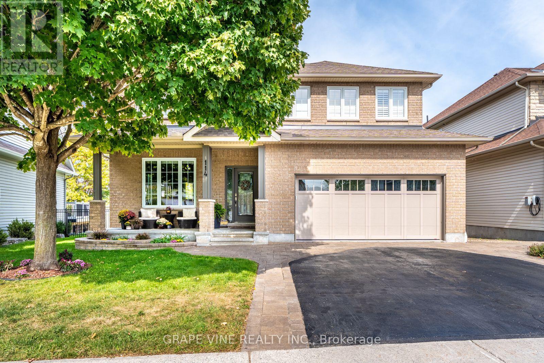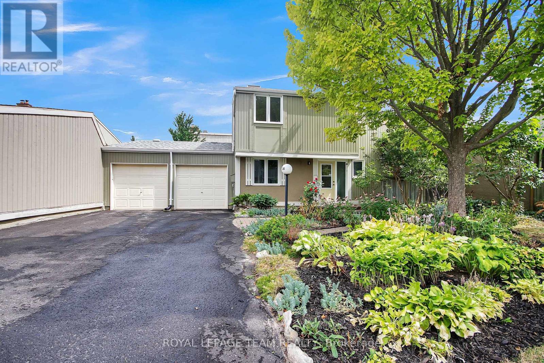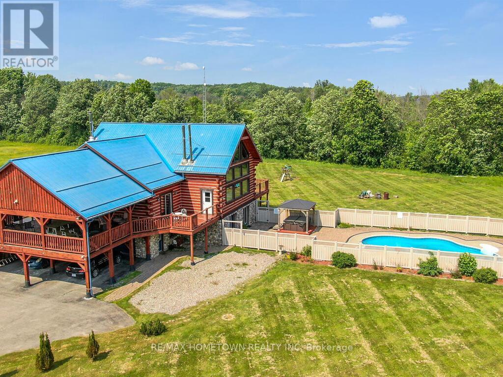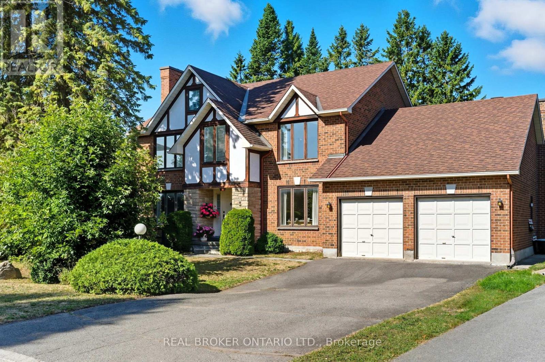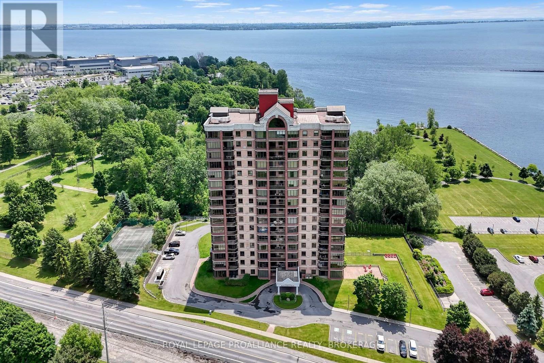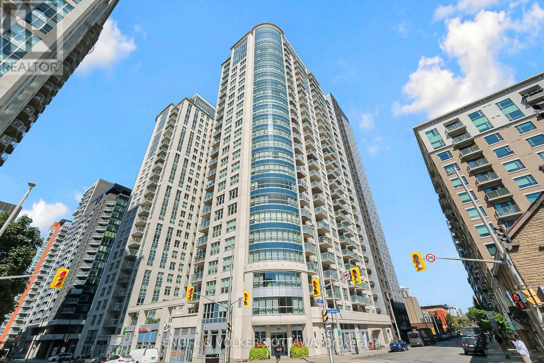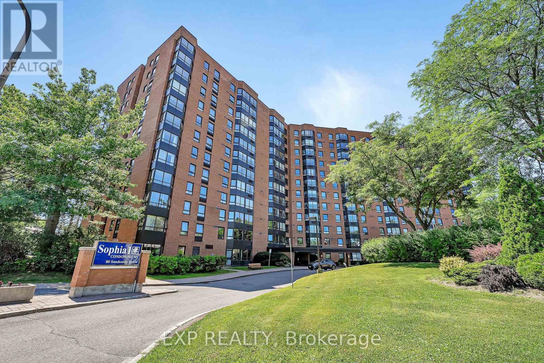8738 County Road 2 W
Greater Napanee, Ontario
Welcome to your private 10-acre waterfront estate just minutes from Napanee, where luxury, space, and nature come together in perfect harmony. This exceptional property offers not just one, but two fully equipped homes, making it ideal for multi-generational living, guest accommodation, or income potential. The main residence is a spacious and well-appointed three-bedroom, three-bathroom home that offers comfort and function across every inch. A charming enclosed sun porch provides year-round views of the sweeping grounds, while the above-ground pool with a surrounding deck offers a perfect place to relax and take in the serenity of the landscape. Inside, generous living spaces blend effortlessly with scenic views, and thoughtful finishes throughout create a warm, inviting atmosphere. A short distance from the main home, the second house provides a private retreat of its own, featuring one bedroom and one and a half bathrooms. Ideal for guests or as a potential rental, it offers comfort, privacy, and a full complement of amenities to meet every need. For equestrian lovers or those seeking additional lifestyle flexibility, the estate includes an impressive indoor riding arena complete with stables. Multiple garages and well-maintained outbuildings provide ample storage, workspace, and functionality for hobbyists, collectors, or agricultural use. At the water's edge, a screened-in gazebo invites quiet evenings with panoramic views, while the private dock equipped with a boat lift and rail system ensures easy access for boating and waterfront adventures. Whether you're looking for a peaceful retreat, a working estate, or a luxurious home with room to grow, this unique property offers the best of rural elegance and waterfront living just a short drive from town conveniences. (id:28469)
Exit Realty Acceleration Real Estate
1177 Woodbine Road
Kingston, Ontario
***Charming Century Home with Modern Comforts in a Prime Location*** Step into timeless elegance with this beautifully preserved and thoughtfully updated century home, nestled in one of the most sought-after neighborhoods. Located directly across from Woodbine Park and just minutes from top-rated schools, this 3-bedroom, 2.5-bathroom home is the perfect blend of historic charm and modern convenience. From the moment you arrive, you'll be captivated by the original architectural details and unique character features that tell a story of craftsmanship and history. Recent updates have been carefully integrated to preserve the home's heritage while offering the luxury and functionality today's lifestyle demands. The bright and inviting main floor boasts some original woodwork and cozy living spaces perfect for entertaining or unwinding. The updated kitchen maintains its old-world charm while offering modern appliances and cabinetry. The impressive new ensuite bathroom off the primary bedroom is a true standout, designed with refined finishes, a spacious open shower, a stand-alone tub, and classic touches that honour the home's vintage soul. Step outside into your own private oasis. The expansive deck overlooks a lush, landscaped backyard filled with mature greenery and perfect privacy. Enjoy summers by the inground pool, relax in the hot tub, or host memorable gatherings under the stars. With numerous recent upgrades on both the interior and exterior, this home is move-in ready while still offering the warmth and character that only a true century home can provide. Don't miss your chance to own this exceptional property that effortlessly combines the past and present in one incredible package. (id:28469)
Sutton Group-Masters Realty Inc.
78 Aragon Road
Kingston, Ontario
This stunning Ultra-Efficient custom home by Legacy Fine Homes sits on 7 acres of peaceful countryside, blending luxury with sustainability. Featuring 4+1 beds, 4 baths, and 6-car garage space, the home offers exceptional craftsmanship and high-end finishes. The gourmet kitchen boasts quartz countertops, a waterfall breakfast bar, and premium appliances, while the elegant living room with a fireplace opens to a sunroom. The enclosed BBQ area is perfect for entertaining. The primary suite features dual walk-in closets and a spa-like ensuite. A finished lower level includes a family room, gym, bedroom, and walkout. A rare combination of modern luxury and energy efficiency in an idyllic setting. (id:28469)
RE/MAX Rise Executives
158 A Mcarthur Avenue
Ottawa, Ontario
Sunlit Corner Unit in Chateau Vanier!This bright corner unit offers an exceptional blend of comfort, light, and livable space in the heart of Chateau Vanier. Positioned to capture southern sunlight, the unit is framed by floor-to-ceiling windows in the living room that open onto a large balcony- an extension of your living space that invites quiet mornings, container gardens, or evenings under the stars. You can design your ideal private outdoor space! Inside, the updated kitchen features ample cabinetry, and a layout that flows naturally into the dining and living areas. Soft wall-to-wall carpeting adds warmth throughout the main spaces and has just been professionally cleaned, giving the home a fresh start. Both bedrooms are spacious and filled with light, with large windows and practical closets. The updated bathroom has alluring tiling and smart storage solutions that enhance both function and style.Life at the Chateau Vanier building includes access to a wide range of amenities - a year-round indoor pool, a fitness room, party/meeting room, a relaxing sauna, visitor parking and secure underground parking. Step outside and you're within moments of the Rideau River, with pathways like the Poets Pathway winding through greenspace just beyond your door. Walk to nearby grocery stores, cafés, parks, and transit stops with ease. The University of Ottawa, downtown, the Rideau Sports Centre, and highway access are all within close reach, offering exceptional connectivity to the rest of the city.Dont miss out on this incredibly affordable opportunity, book your showing today! (id:28469)
Driven Realty Inc.
7474 Mitch Owens Road
Ottawa, Ontario
INCREDIBLE OPPORTUNITY!! Beautifully renovated inside & out, this 4+1 Bed, 3.5 Bath home offers exceptional living space & unbeatable versatility that's ideal for families, hobbyists, or home-based businesses. Set on a private 2-acre lot w/heated inground pool, extensive landscaping, interlock, mature trees & charming wraparound porch. Calling all contractors, car collectors, tradespeople, or entrepreneurs- The 1,500 sq.ft. detached 6 car heated Garage/Shop is a dream come true! Could install lifts or hoists. Featuring running water, dedicated internet wiring & endless flexibility. Also included: GENERAC, a 30'x40' storage shelter, The 20,000 sq.ft. gravel yard is perfect for equipment, tools, or toys. Inside, high-end finishes shine throughout. The chef-inspired eat-in kitchen features STUNNING quartz counters, waterfall island w/breakfast bar, custom cabinetry, high-end SS appl's & access to the PVC deck for easy summer entertaining. Kitchen opens to a spacious living/family rm w/double-sided gas FP. Adjacent is an entertainment-sized dining rm w/cozy nook & custom serving station. The den (or 4th bdrm), 2pc powder rm & large laundry/mudrm complete this main level. The custom hardwood staircase leads upstairs to a luxurious primary suite w/bow window seating area, WIC & spa-like ensuite w/soaker tub, separate shower, quartz counters & dbl sinks w/LED mirrors. Two additional bdrms & a renovated full bath complete this level. The fully finished bsmt features a 5th bedrm, gorgeous 3pc bath, family rm (gym/playroom) & ample storage. Backyard is a showstopper- separately fenced, heated inground pool, interlock patio & gazebo make the ultimate outdoor retreat. Rural feel with city conveniences! Ideal location just 3km west of Bank St. Also just 10min to the quaint village of Manotick & the Rideau River. 15 min to Airport, 20 min to downtown Ottawa. Blends peaceful rural living, yet still within easy reach of key amenities & recreation. A must see! (id:28469)
Royal LePage Team Realty
306 - 1510 Riverside Drive
Ottawa, Ontario
This beautifully appointed two-bedroom, two-bathroom condominium offers a spacious and comfortable living experience. Enjoy the elegance of a formal living and dining room, both featuring quality flooring throughout. The bright living room provides direct access to a private balcony, perfect for relaxing outdoors. The expansive eat-in kitchen is a true highlight, boasting large windows and patio doors that flood the space with natural light. Convenience is key with in-unit laundry and quality, carpet-free flooring throughout the entire condo. Both bedrooms are generously sized and filled with natural light. This secure building offers a resort-like lifestyle with fantastic amenities, including a gym, indoor and outdoor pools, tennis courts, a party room, and a BBQ area. The unit also includes one underground parking space. Ideally situated within walking distance to LRT, Hurdman Station,downtown Ottawa & Alta Vista neighborhood.This prime location offers unparalleled convenience, placing a wealth of local amenities such as, shops, restaurants & lush parks right at your doorstep. Don't miss your chance, to call this exceptional condo, your own! 48 hours irrevocable. (id:28469)
RE/MAX Hallmark Realty Group
866 Pembridge Crescent
Kingston, Ontario
Welcome to 866 Pembridge Crescent, a well-maintained 4-level side split located in Kingston's desirable Bayridge neighbourhood - a mature, family-friendly area in the city's west end. This home offers an inviting layout perfect for family living. Step through the front door into a welcoming foyer that opens to a main-level family room overlooking the beautiful in-ground pool - a great spot for summer relaxation. A convenient 3-piece bathroom on this level adds to the functionality. Just a few steps up, you'll find a bright and spacious living room, a formal dining area, and a well-designed kitchen with a butcher block island - ideal for meal prep, homework sessions, or keeping an eye on the pool. The open layout makes this level the heart of the home. Head up another level to the private bedroom wing, featuring a primary bedroom with 3-piece ensuite, two additional bedrooms, and a 4-piece main bathroom. The lower level offers excellent flexibility with a rec room, laundry area, 2-piece bath, small kitchen, and an additional bedroom perfect for guests, extended family, or teens seeking their own space. Situated in the catchment area for Truedell Public, Bayridge Secondary, Holy Cross Secondary, and St. John XXIII Catholic School, this home is in a location ideal for growing families. Enjoy the nearby parks, schools, and amenities that make Bayridge such a sought-after community.Whether you're looking for functional family space, outdoor entertaining, or multi-generational living, 866 Pembridge Cres. offers it all in a welcoming, established neighbourhood. (id:28469)
Royal LePage Proalliance Realty
1006 - 545 St Laurent Boulevard
Ottawa, Ontario
Maintenance fee is all-inclusive. 24 hour irrevocable on all offers. Welcome to this well-maintained 1 bedroom, 1 bathroom condo offering stunning southeast views of the city, Parliament Hill fireworks, and even the Peace Tower on clear days. Step into a stunning lobby with extra wide mirrored hallways (updated and repainted last year). The spacious living area and dining area opens to a covered private balcony, perfect for enjoying the outdoors in any weather. This unit also includes in-unit laundry, one underground parking space and a storage locker for added convenience. Condo fees are all-inclusive and provide access to resort-style amenities such as indoor and outdoor pools, tennis and squash courts, fitness facilities, a party room, landscaped BBQ area, and 24/7 security. Surrounded by mature trees and just steps from grocery stores, restaurants, and shops with Montfort Hospital a short walk away, this home combines a lifestyle of comfort and convenience in a vibrant community. (id:28469)
RE/MAX Hallmark Realty Group
3 Authors Lane
Kingston, Ontario
A rare blend of luxury, comfort, and family-focused design this custom-built masterpiece in Kingston's Calvin Park has it all. Located on a quiet cul-de-sac just minutes from Lake Ontario's waterfront trails, this 4+1 bedroom, 6-bath home offers over 6,000 square feet of sophisticated living, tailor-made for modern families. The striking two-tone exterior is elevated by newly refreshed stucco (2024), while the interior showcases expert craftsmanship with rich custom moldings, elegant panel work, and impeccable finishes. The 2-car garage has been fully drywalled and painted for a clean, polished look. On the lower level you'll find flexibility meets function: it features a spacious bedroom, full bath, family room, wet bar, and a comfortable area for children to play ideal for families who need adaptable space that grows with them. The main floor boasts a green-toned bathroom near the entrance, featuring a professionally restored marble countertop (2024)a refined touch that blends luxury with timeless style. Upstairs, the primary suite is a true retreat with a walk-in closet and a luxurious ensuite. Step outside into a private backyard oasis where an inground pool with cascading waterfalls is framed by stone walls and a new safety fence. A stone patio and backyard handrail create an ideal setting for outdoor entertaining and relaxed family time. This home has been extensively updated inside and out: new pool pump and irrigation controller (2024), outdoor AC unit (2023, with warranty), dual furnace heat exchanger replacements, and a new hot water tank (2024). Smart Nest thermostats and an upgraded security system add everyday ease and peace of mind. Close to Queens University, KGH, and vibrant downtown Kingston, this home balances thoughtful luxury with family-first comfort an exceptional space to grow, gather, and thrive. (id:28469)
Royal LePage Proalliance Realty
502 Mary Street
Pembroke, Ontario
Welcome to 502 Mary Street, a one-of-a-kind Victorian home that blends timeless character with modern comforts. Set on a spacious corner lot directly across from Rotary Park with its splash pad, rink, and playground, this 4-bedroom, 2-bath property offers an unmatched lifestyle in the heart of Pembroke.Inside, you will find generous principal rooms filled with charm, high ceilings, and thoughtful updates that preserve the homes history while adding everyday functionality. The second floor offers three bedrooms and a cozy flex space/family area overlooking the park, while the third-floor master retreat provides a true escape with its gas fireplace and jacuzzi tub. Unique touches make this home as memorable as it is inviting.Outdoors is where this property truly shines. The private backyard is your own summer oasis, featuring an 18 x 36 inground pool, expansive deck, and plenty of space for entertaining. Whether its poolside gatherings, quiet evenings by the fire, or mornings spent enjoying the view of the park, this home is designed to be lived in and loved year-round.With character, space, and unbeatable location, 502 Mary Street is more than a house its a lifestyle. Book your private showing today and discover everything this exceptional property has to offer. (id:28469)
RE/MAX Pembroke Realty Ltd.
260 Meynell Road
Ottawa, Ontario
Built in 2020, this stunning home offers approximately 3,000 square feet of finished living space, a double garage, 3 bedrooms plus an office, and 3.5 bathrooms. The main floor boasts a bright open-concept design with a spacious living and dining area that flows seamlessly into the kitchen. The kitchen features stainless steel appliances, a walk-in pantry, and patio doors leading to the fully fenced backyard with a gorgeous in-ground fiberglass heated pool. A welcoming front foyer with large closet, a convenient powder room, and a bonus family room with access to a balcony complete this level. Upstairs, the generous primary suite includes a walk-in closet and private ensuite bathroom. Two additional bedrooms and a full bathroom provide ample space for family and guests. The fully finished basement expands your living options with a recreation room, office, and another full bathroom perfect for work, play, or relaxation. Located in a desirable Richmond neighborhood, this home combines modern style, thoughtful design, and an exceptional outdoor retreat. Don't forget to check out the 3D TOUR and FLOOR PLANS! Call your Realtor to book a showing today! (id:28469)
One Percent Realty Ltd.
Ph6 - 1380 Prince Of Wales Drive
Ottawa, Ontario
RARELY AVAILABLE PENTHOUSE WITH STUNNING VIEWS! Experience the best of both worlds with this expansive, approximately 1,600 sqft (owner), two-storey penthouse that feels more like a sky-bound townhome than a condo. The thoughtfully designed main level features a generous kitchen with ample cabinetry and counter space, a grand living room, a versatile formal dining area, a convenient powder room, a dedicated storage area, and a cozy computer nook. Upstairs, you'll find three spacious bedrooms (currently set up as a two-bedroom), including a primary suite with its own full ensuite bath, plus a second full bathroom offering additional storage. Step outside onto your private, open-air terrace overlooking the cityscape and enjoy breathtaking views. Set in a secure, well-managed building loaded with amenities indoor pool and sauna, library, bicycle storage, car wash bay, and your own underground parking spot on the first level. All of this within walking distance to shops, dining, parks, and the beach. (id:28469)
RE/MAX Absolute Walker Realty
202 - 158 B Mcarthur Avenue
Ottawa, Ontario
Spacious, freshly painted 2-bedroom condo perfect for the 1st time buyer, downsizer or investor! This amazing building is located close to downtown, so you'll be just a stone's throw away from all the action. But, what really sets it apart is the incredible amenities that come with the building - hotel-like perks that'll make you feel like you're living the high life. As you step inside, you'll notice the beautiful oak kitchen cupboards and ample counter space that add a touch of warmth and sophistication to the space. And, with no carpet to worry about, you can enjoy the ease of low-maintenance living. Convenient in-unit storage room with shelving is a welcomed bonus space. The large living and dining area, with hardwood flooring, is perfect for hosting friends and family, and the South-facing expansive balcony overlooking the future terrace gardens is the ultimate spot to relax and unwind. But that's not all - this building has even more to offer! You'll have access to underground parking, which is a total game-changer for city living. There is an active full-time superintendent on site, and also property management staff in their office located in the building. This condo boasts a wide range of amenities including: a fully equipped gym (all refreshed &updated), party room, a saltwater indoor pool, sauna, library, indoor car wash stations, bicycle storage, onsite EV charging stations, Convenience Store, Nail Salon, making this a true community unto itself! Close to Rideau River, walking paths, and parks, including a water park, skateboard park, baseball diamonds, and children's playgrounds, a nature lover's dream. Ottawa University is just minutes away, making this an ideal home for students and professionals. Come and take a tour for yourself! You'll love its unique blend of style, comfort, and convenience! 'Other' room measurement is in-suite storage. (id:28469)
Royal LePage Performance Realty
1271 Georges Vanier Drive
Ottawa, Ontario
Welcome to the pinnacle of luxury living where every detail stuns, every space inspires and every inch radiates timeless sophistication. Tucked at the end of a tranquil cul-de-sac, this estate is more than a home its a statement. From the moment you step inside, natural light pours through large windows, illuminating refinished hardwood floors, decorative ceiling tiles and rich architectural accents that blend charm with modern elegance. Boasting 4 spacious bedrooms each with its own private, spa-like ensuite and 6 bathrooms in total, this home was designed for upscale comfort. Heated floors in the mudroom entrance and in all bathrooms add a touch of everyday indulgence. The chef-inspired kitchen features sleek countertops, endless custom cabinetry and a flowing layout perfect for everyday living or hosting unforgettable gatherings. A fireplace anchors the adjoining dining room, creating warmth and ambiance for family meals or formal entertaining. The fully finished walk-out lower level provides versatile space for relaxing, entertaining, for guests or in-law suite. But step outside and prepare to be amazed. The backyard is nothing short of spectacular. A 40' x 24' inground pool sits at the heart of this private paradise, framed by wrought iron fencing and surrounded by over 5,000 sqft of interlock. A 17' x 31' pool house takes outdoor living to the next level complete with its own kitchen, sit-at bar and 3-piece bathroom. Whether you're soaking in the hot tub under the stars, unwinding beneath the gazebo, or dining in one of many lounging areas, this backyard was made to impress. Adventure abounds with three ziplines, two treehouses with electricity and a private walking trail that wind through the beautifully manicured grounds. An expanded paved driveway and heated two-car garage with EV charger add ultimate convenience. Just five minutes from every amenity, yet tucked into peaceful seclusion this is more than a home. Its a destination. (id:28469)
Exit Realty Matrix
3 Mary Street
North Grenville, Ontario
Welcome to this stunning 2016 custom-built Lockwood Brothers home, perfectly set on a beautifully landscaped lot along the banks of the Rideau River in historic Burritts Rapids. Elevated from the riverbank, the grounds are a living canvas, with carefully curated wildflower and herb gardens that evolve through the seasons. An interlock driveway leads to the attached single-car garage, with plenty of outdoor lighting enhancing both curb appeal and convenience. Inside, thoughtful architectural details maximize natural light and frame breathtaking views,seamlessly blending the outdoors with every room.Ceramic and hardwood floors run throughout (no carpet), offering a stylish and pet-friendly finish. At the heart of the home lies a truly unique feature: an endless pool,designed for year-round fitness, relaxation, and wellness. The main level includes a bright guest bedroom and full bath, along with a cozy living room featuring a wood-burning fireplace and sweeping river views. The gourmet kitchen is both tucked away and central to the home's flow, ideal for entertaining while maintaining an intimate atmosphere. Upstairs, discover three bedrooms, two of which boast private balconies that feel like personal retreats, offering peaceful escapes with views of the river and gardens. Outdoors,a private dock makes launching watercraft effortless, with excellent opportunities for canoeing and kayaking. The naturalized shoreline provides a haven for wildlife, from a variety of birds to a family of playful otters. For entertaining,the pool room opens to a spacious deck, while a sunroom tucked behind the garden/storage garage offers yet another space to unwind. Fenced-in area to keep your pets safe and secure. Bright,spacious,and intentionally designed, this home balances open-concept living with secluded nooks, creating a welcoming retreat that feels both expansive and intimate. New heat pump (2024) for economical heating and cooling, Generac whole-home generator for peace of mind. (id:28469)
Royal LePage Team Realty
896 Corktown Road
Merrickville-Wolford, Ontario
Discover the perfect blend of luxury and privacy with this impressive 4-bedroom, 3-bath home set on almost 9 acres of land. From the moment you step inside, the open-concept main level welcomes you with gleaming hardwood floors and abundant natural light. The spacious living area flows seamlessly to your expansive back deck, ideal for entertaining or simply enjoying the peaceful surroundings. The heart of the home is the chef's dream kitchen, featuring granite countertops, a large island, custom-built cabinetry, stainless steel appliances, and a spacious walk-in pantry. A mudroom with sink and direct access from the oversized double garage adds both convenience and practicality. Upstairs, retreat to the luxurious primary suite, complete with a spa-like ensuite and a generous walk-in closet. Two additional bedrooms, a 4-piece bath, and a large laundry room complete the second level. The finished basement expands your living space with a large family room, an additional bedroom, and a versatile den, perfect for a home office or cinema room. Step outside to your private backyard oasis. With no rear neighbours, you'll enjoy a large deck and an inviting pool surrounded by nature. This remarkable property offers both the space and lifestyle you've been dreaming of, all within reach of modern comforts. (id:28469)
Royal LePage Team Realty
114 Kimpton Drive
Ottawa, Ontario
This stunning 4-bedroom home offers the perfect balance of modern elegance, family-friendly features, and natural beauty. Backing onto a wooded area, you'll enjoy privacy, tranquility, and access to scenic walking trails right outside your door. Plus, OC Transpo access is nearby, making commuting a breeze. Conveniently located just a short walk to St. Stephens Catholic Elementary School and Pioneer Park, this home offers both privacy and community at your doorstep. Key features include 4 bedrooms + dedicated office space: perfect for a growing family or remote work. 2 gas fireplaces: cozy up in the living room or basement. Fully finished basement: Ample storage and space for a gym, home theater, or playroom. Upgrades & renovations include renovated main floor with brand-new tile and hardwood flooring, hardwood on 2nd floor installed in 2022 for added warmth and elegance, and new solid core doors & trim throughout the home. Luxurious ensuite: renovated in 2023 featuring a clawfoot tub, double shower heads, and in-floor radiant heat. Modern comfort with a new furnace & heat pump (2023) for energy-efficient heating and cooling. Upgraded flat ceilings: clean, modern look throughout. Outdoor living at it's best with gas-heated pool (2024), perfect for year-round enjoyment. Backyard gazebo and premium fencing (vinyl and steel) for privacy and style. Garage features tile floors & wood cabinets with ample storage, upgraded Insulated garage door (2019) and gas heater, perfect for extended enjoyment. This home offers luxurious updates, efficient systems, and an unbeatable location. Schedule a viewing today to see how it blends modern comfort with nature! (id:28469)
Grape Vine Realty Inc.
26 Jackson Court
Ottawa, Ontario
Welcome to a beautifully maintained home offering timeless features and modern updates. The manicured garden creates a welcoming first impression, while inside gleaming parquet floors throughout add warmth and character. This unit has no shared walls with any other units, standing alone, creating more privacy. The kitchen is smartly designed with abundant storage and counter space, overlooking the backyard so you can enjoy the view while cooking or entertaining. The living room features a cozy gas fireplace and track lighting, and opens onto a deck built in 2019 perfect for outdoor dining or relaxing. The adjoining dining room also benefits from upgraded lighting, creating bright, functional spaces for everyday living and gatherings. A versatile main floor den can serve as a fourth bedroom, office, or hobby room. Upstairs, the primary bedroom offers excellent closet space and plenty of room for a full bedroom suite. Two additional bedrooms are generous in size, and the updated main bath includes a right-height counter, linen closet, and handy safety grab bars. The unfinished basement is ready for your personal touch ideal for a future family room, gym, or workspace. A double-car garage with an extra-long driveway adds convenience rarely found in a condo, providing ample parking and storage. Located in a top-rated school district with excellent public transportation, this home offers easy access to Silicon Valley North and a quick commute to the Queensway. Shops, parks, and recreation are all nearby, making this a fantastic opportunity in a sought-after location. Move-in ready, versatile, and well-maintained, this home delivers comfort, practicality, and value. (id:28469)
Royal LePage Team Realty
333 County Road 5 Road
Front Of Yonge, Ontario
If you've been dreaming of a log home, this is the one. Set on 14 private acres with direct frontage on Graham Lake, this stunning property offers the perfect blend of rustic charm and modern comfort, ideal for year-round living, weekend escapes, or multi-generational families. A spacious deck leads to the main floor entry, where you're welcomed by a large, functional kitchen with plenty of cupboard and counter space, plus an island for extra prep or dining space. The laundry is just off the kitchen. The oversized DR offers the perfect setting for indoor gatherings during the colder months. A doorway opens into the magnificent living room, where a stunning stone fireplace anchors the space. Wall-to-wall windows provide year-round views of the pool and Graham Lake, flooding the home with natural light. If you love bright, open living, this space delivers. You'll also find a side door that leads to an outdoor deck overlooking the pool and hot tub area, perfect for relaxing or entertaining in the warmer months. Also on the main level are 2 generously sized bedrooms and a 4pc bath, ideal for guests or for parents with mobility needs. Upstairs is your private retreat. Overlooking the living room and lake, this loft-style level includes a spacious PR with a walk-in closet, a 4-piece ensuite, and direct access to an interior balcony with gorgeous lake views-your own peaceful perch to unwind. There's also an additional room perfect for a home office, or TV room. The lower level walks out to the pool area, a pellet stove for cozy winter comfort, 2 more bedrooms, a 3-pc bath, a large open area ideal for a FR or easily converted into an in-law suite. Whether you're looking for a place to raise a growing family or need space for multi-generational living, this home offers flexibility, comfort, and natural beauty. The current owner has used the property for Airbnb, and in 2024, after paying Airbnb, it was 62,000 taxes in that included 44 nights booked with an av of 2.6 nights (id:28469)
RE/MAX Hometown Realty Inc
3 Red Oaks Trail
Ottawa, Ontario
They just don't make them like this anymore. This solid, all brick Holitzner built 4 bedroom home is in the highly regarded Amberwood community of Stittsville. Set on a private, fully hedged lot with a glorious inground pool, this residence offers both space and lifestyle in a neighbourhood known for its prestige, mature trees, and proximity to golf, trails, and all amenities. Inside, you'll find a bright and well cared for home with almost 3000 sq. ft. above grade. The main level features a formal living + dining room with a cozy wood fireplace, a sunken family room with a 2nd wood burning fireplace overlooking the backyard. Don't miss the main floor study and convenient laundry room. A sunroom provides the perfect spot for your morning coffee or quiet retreat after your morning dip in the pool. Upstairs boasts exceptionally generous secondary bedrooms along with a sprawling primary suite complete with walk-in closet and ensuite. The lower level is an untouched blank canvas ready for your ideal rec room, gym, or hobby space. While the finishes are largely original, the home is clean, bright, and full of potential to personalize. With it's unbeatable location, classic layout, and rare private yard, this is an opportunity to secure a true gem in one of Stittsvilles most sought after enclaves. (id:28469)
Real Broker Ontario Ltd.
1201 - 1000 King Street W
Kingston, Ontario
Welcome to #1201-1000 King Street West, a fabulous 12th - floor corner unit offering expansive, unobstructed views of the Cataraqui Golf Course, Lake Ontario, and beyond. Situated on the sought-after Northwest side of this prestigious high - rise, this bright and spacious two-bedroom, two-bathroom condo is full of potential and ready for your personal touches. The thoughtfully designed layout features a generous kitchen that opens onto the main living space, where you will find dual balconies - facing both west and north - perfect for enjoying sunsets and the serene landscape. Featuring in suite laundry and separate dining room - this unit provides a welcoming sense of space, natural light, and privacy. Located in the desirable Fairway Hills neighbourhood, just steps from historic Portsmouth Village, this well-maintained 94-unit building combines executive and luxury features with the charm of Kingston's scenic surroundings. Youll enjoy easy access to downtown Kingston, local shops, parks, hospitals, and waterfront trails - all while being connected via public transit right outside your door. Building amenities include Secure underground parking with a car wash bay, Ample visitor parking, Indoor pool, Jacuzzi, Sauna, fully equipped Fitness Centre, tennis/pickle ball court, Games room, Library, and Garden Centre, beautifully landscaped outdoor gardens with streams and sitting areas, Guest suite, common room with kitchen, and lovely patios for social gatherings. With a welcoming community atmosphere and a wide variety of resident activities and gatherings, this property offers the perfect blend of urban convenience and natural beauty. Don't miss the opportunity to make this exceptional condo your own. (id:28469)
Royal LePage Proalliance Realty
707 - 195 Besserer Street
Ottawa, Ontario
Live Your Luxury! In the heart of downtown Ottawa, discover this beautiful one-bedroom pied-à-terre condo, an elegant retreat designed for those who appreciate the ultimate city lifestyle. This thoughtfully designed home features a spacious open-concept living and dining area filled with natural light from floor-to-ceiling windows and extending to a private balcony overlooking the serene courtyard. The stylish kitchen boasts modern finishes, quartz countertops, and sleek stainless-steel appliances, while the generously sized bedroom includes a walk-in closet. Additional conveniences include in-suite laundry and a dedicated storage locker. Located in the prestigious Claridge Plaza Phase 4, residents enjoy exclusive access to a fitness centre with saltwater pool and sauna, rooftop terrace, party room, 24/7 concierge service, and secure entry - all just steps away from the ByWard Market, Parliament Hill, Rideau Centre, uOttawa, transit, and everyday essentials. Experience downtown living at its finest in this peaceful retreat above the bustle of the city. Furnishings negotiable. (id:28469)
Engel & Volkers Ottawa
712 - 80 Sandcastle Drive
Ottawa, Ontario
Welcome to one of the largest and most sought-after layouts in Ottawa's west end.This beautifully updated 2-bedroom, 2-bath condo offers 1,001 sq. ft. of bright, open living with sweeping 7th-floor views of the Gatineau Hills.Enjoy your morning coffee or a quiet read in the sun-filled solarium/home office. Rich hardwood floors in the living areas and primary. Upgraded kitchen provides plenty of extra cabinetry. Both bathrooms have been updated and a large in-unit storage room helps keep life organized. A rare highlight: your own indoor, fully covered parking space, an unbeatable advantage during Ottawa winters. Residents enjoy a full suite of amenities, including a fitness centre, party room, outdoor pool, landscaped grounds, and abundant visitor parking.Steps to the Queensway Carleton Hospital, with easy access to shopping, parks, trails, and transit, this home offers lifestyle and convenience in equal measure. An ideal choice for healthcare professionals, downsizers, or first-time buyers seeking space, sunlight, and comfort in a quiet, established neighbourhood.Status Certificate available. 24-hour irrevocable on offers. Some item furnishings could be included if desired, fireplace, wall unit with ladder etc. (id:28469)
Exp Realty
602 - 151 Bay Street
Ottawa, Ontario
This beautiful 3 bedroom/2 bathroom condominium apartment boasts a bright south-west exposure hosting an amazing 24 foot covered balcony. Large primary bedroom has a walk-in closet and a full en-suite bathroom. There are 2 additional well sized bedrooms in this unit. Laundry is available on the same floor. Parking is a large tandem spot [can fit 2 mid size vehicles]. Amenities include electronic entry-lock system with intercom in unit, lobby camera [accessible on your TV], FOB entry, mailroom [with outgoing mail], elevators, swimming pool & sauna, library, bicycle room, workshop and even the convenience of garbage chutes. Don't miss this spacious condo in a spectacular location. Book your showing today! (id:28469)
Royal LePage Team Realty




