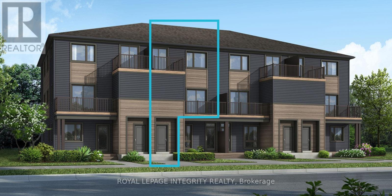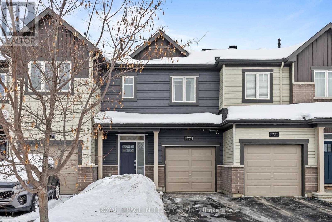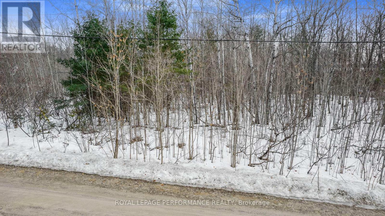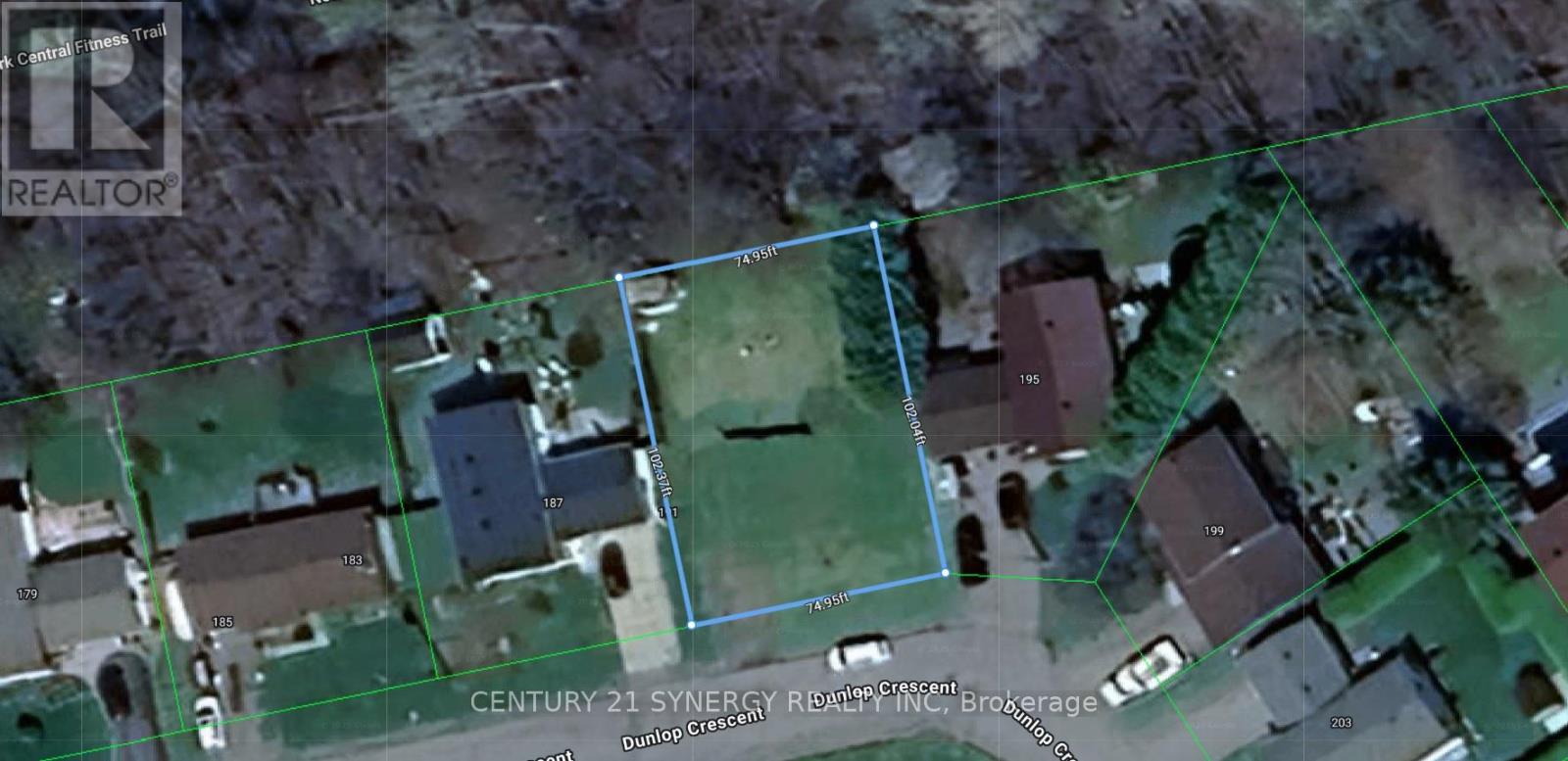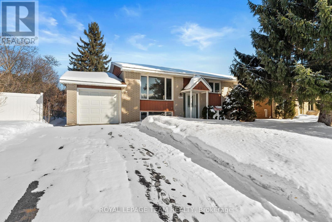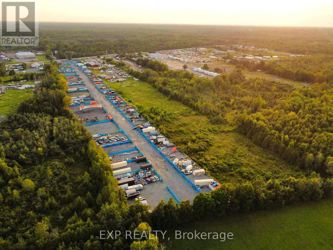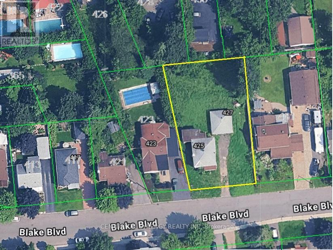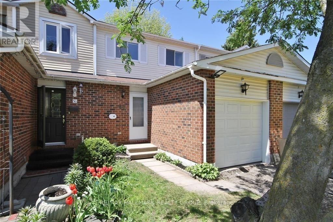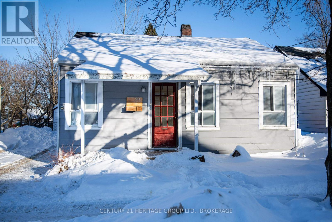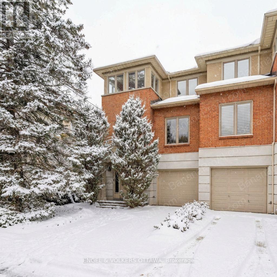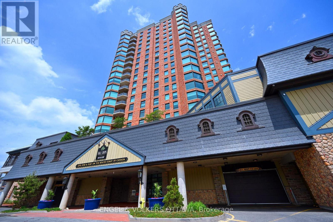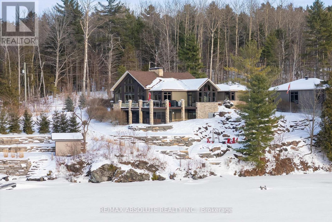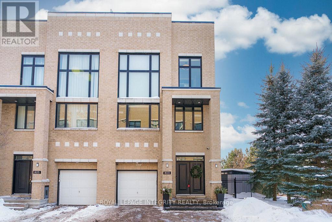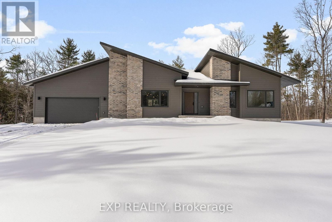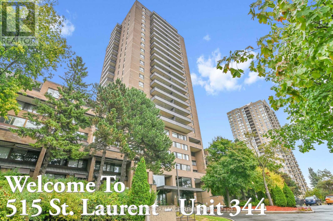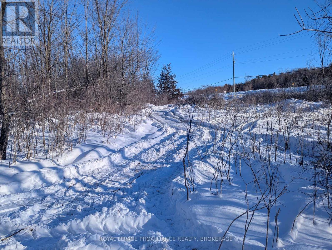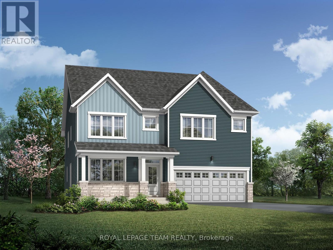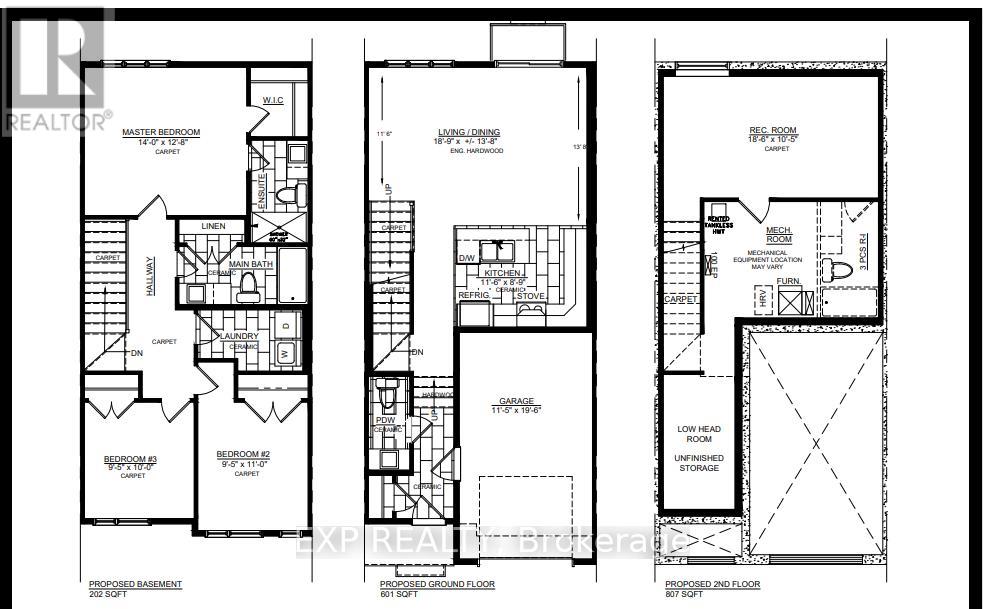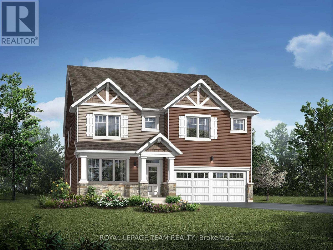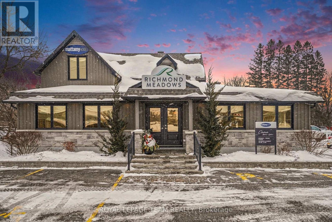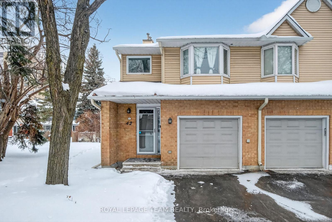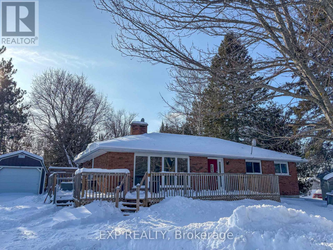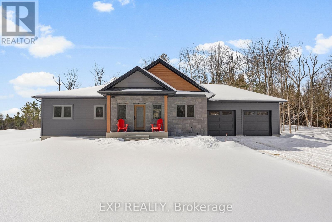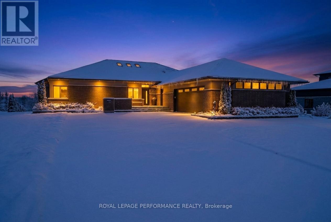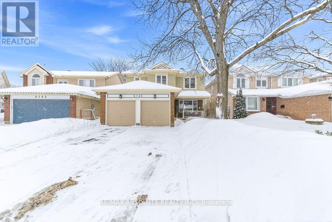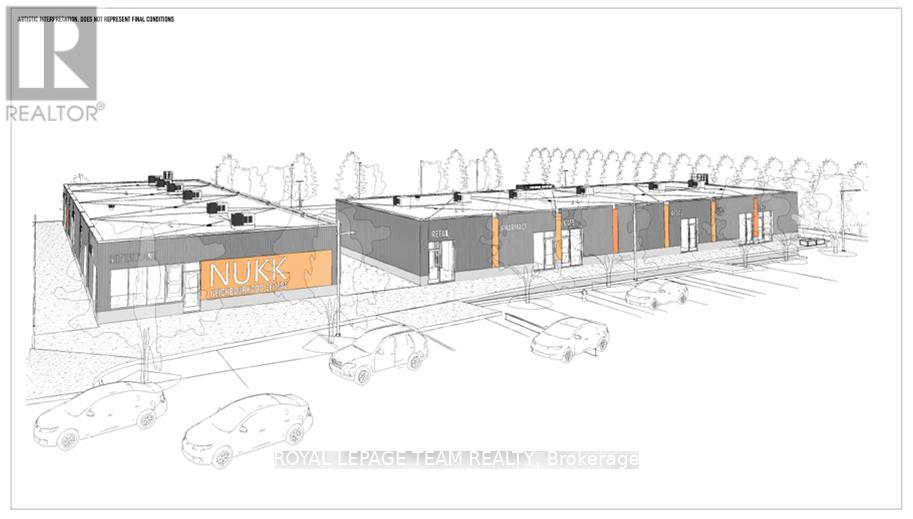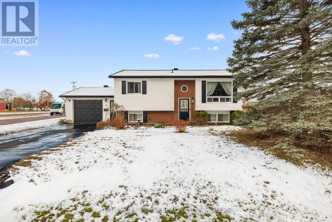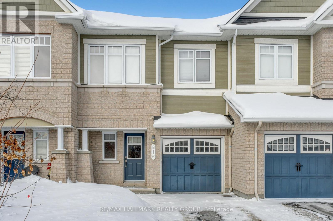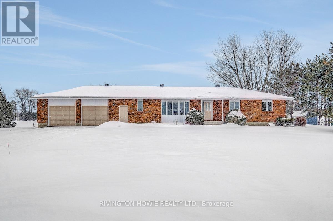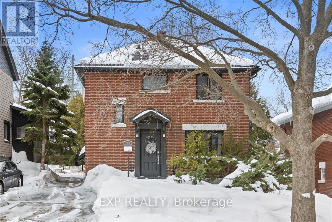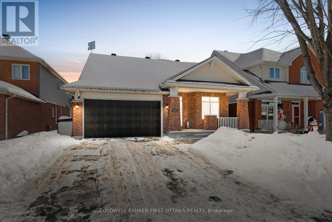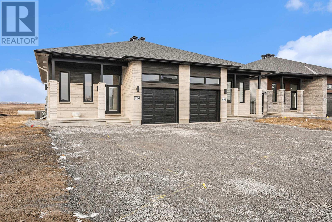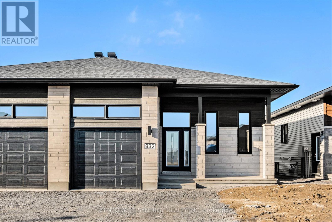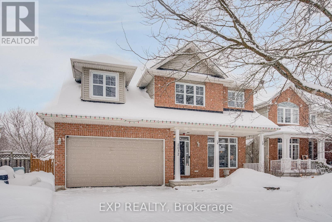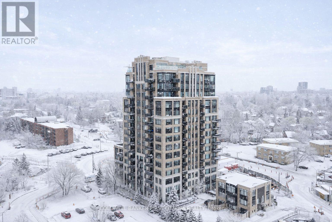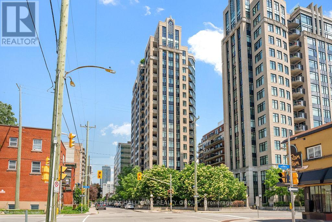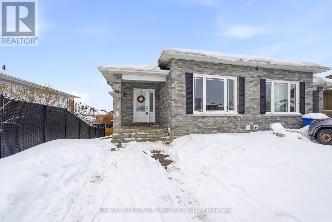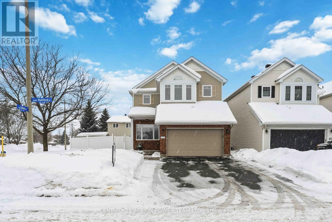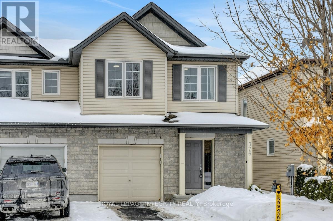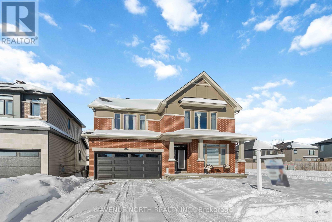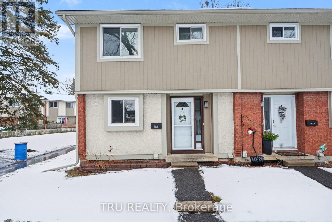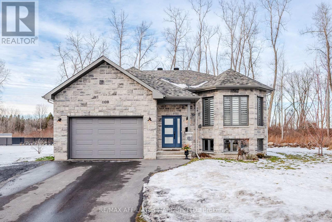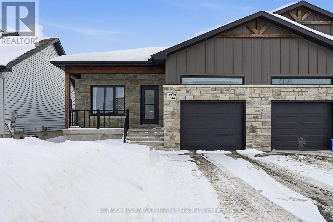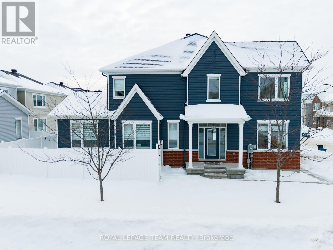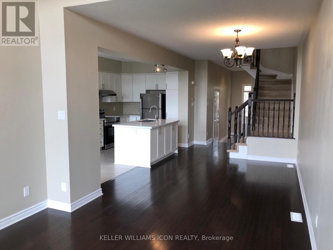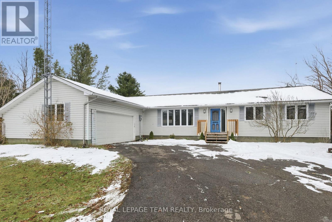523 Celestine Private
Ottawa, Ontario
Be the first to enjoy the brand-new Aster model, offering 2 bedrooms with ensuite bathrooms and additional powder room. The charming front porch leads you upstairs to a bright, open-concept kitchen and living/dining area. Patio doors extend the space to a private balcony, ideal for indoor/outdoor entertaining. The kitchen features a cozy breakfast bar for extra prep space and a discreet powder room for guests. Upstairs, both bedrooms have ensuite bathrooms, with a laundry room conveniently nearby. The primary bedroom offers ample closet space, while the second bedroom enjoys natural light and its own private balcony, perfect for morning coffee or evening stargazing. (id:28469)
Royal LePage Integrity Realty
77 Gardenpost Terrace
Ottawa, Ontario
Welcome to 77 Gardenpost Terrace, a beautifully upgraded 2020-built freehold townhouse located in the highly sought-after Avalon community of Orléans. This 3-bedroom, 3-bathroom home offers the perfect blend of modern design and functional living. The main level features a welcoming tiled foyer, a convenient powder room, and a bright open-concept living and dining area-ideal for everyday living and entertaining. The modern kitchen is equipped with quartz countertops, stainless steel appliances, and a stylish tile backsplash. Upstairs, you'll find three generously sized bedrooms, including a spacious primary retreat complete with a walk-in closet and 3-piece ensuite. 2 Spacious bedrooms and a full bath complete this level. The fully finished lower level provides a versatile space, perfect for a family room, home office, or children's play area. Ideally situated steps from Parks, transit, schools, and amenities, this move-in-ready home checks all the boxes. Book your showing today! (id:28469)
Royal LePage Integrity Realty
0 Legree Street
Greater Madawaska, Ontario
Exceptional building lot in premium idyllic setting directly across from Calabogie Peaks Ski Resort and Calabogie Lake. Build your dream chalet with picturesque views of the hill. A range of outdoor recreational activities are at your doorstop including skiing, snowboarding, swimming, boating, hiking and golf. Deeded water access to Calabogie Lake makes launching your boat easy and convenient.Charming cafe, brewery, restaurants and groceries located just minutes down the street. Whether you're seeking a year-round residence, a vacation retreat, or an investment property, this location offers the perfect blend of natural beauty and recreational amenities. 1 hour from Ottawa and 4 hours from Toronto. (id:28469)
Royal LePage Performance Realty
191 Dunlop Crescent
Russell, Ontario
Extra large 75' x 100' mature lot, plus enjoy an extra 70' depth of privacy with access onto the coveted Russell bike trail. No immediate rear neighbors for maximum privacy. This premium lot is fully serviced, and comes with a $26,085 development charge credit (discount). The current setbacks allow you to easily build a home over 3,700 sqft of lot coverage, big enough to satisfy anyone's home plans. Come build your dream home in the charming Town of Russell, only 25 min from Ottawa, or use the current Township approved plans to build a 1900 sqft bungalow to expedite your building process today. (id:28469)
Century 21 Synergy Realty Inc
1377 Chartrand Avenue
Ottawa, Ontario
If you've been waiting for the best value in the city, this is it! A solid high ranch bungalow in an established neighbourhood with incredible value at $490,000. This 3+1 bedroom, 2-bath high-ranch bungalow with single car garage is perfect for first-time homebuyers eager to add personal touches and sweat equity, as well as savvy investors seeking a high-potential property with SDU possibilities. Lovingly owned by the original owners since 1968, this home offers approximately 1459 sq ft (above grade) of well-designed living space on the main level. The main floor features a traditional layout with ample room for updates - remove the walls in the kitchen and create an open concept with a large island allowing the natural light to pour through the main floor. Downstairs, the unfinished basement offers high ceilings, large windows and a full bathroom. The home already features two exterior doors - one at the front and one at the back - each opening to stair access (2 separate staircases), making future development of a secondary dwelling unit (SDU) cost-efficient. Laundry is currently plumbed in the basement, and relocating or adding a second laundry upstairs is easily achievable (should an SDU be your idea). This property is just 650m away from Place D'Orleans, approx 700m from Highway 174, 1.4km from the Park and Ride and 700m from Ravine Park Walking Path. 2015- Furnace, 2013- HWT (John Wood Water Heater), 2005- Windows (Scheel Windows), 2007- Roof (Marathon IKO 25 3-Tab Shingles) Hydro average - $87.25, Enbridge average- $111.67 OFFERS TO BE PRESENTED MONDAY FEBRUARY 7, 2026, AT 1:00PM (id:28469)
Royal LePage Team Realty
6571 Bank Street
Ottawa, Ontario
Discover 8.5 acres of prime, level land at 6571 Bank St in Ottawa-perfect for outdoor industrial storage, heavy equipment & machinery, parking, and various industrial uses. Ideally situated on convenient Bank Street, this ready-to-go parcel offers ample space for heavy equipment, materials, or vehicles. Zoned for industrial use, it ensures seamless operations with easy access to major routes. Secure this versatile, flat site today and elevate your storage solutions! (id:28469)
Exp Realty
425-427 Blake Boulevard
Ottawa, Ontario
Rare opportunity for developers and investors seeking a high-potential property with endless possibilities. These newly severed lots have been cleared and ready for development planning, while the City of Ottawa's new zoning bylaw proposes a transition to N3B zoning, potentially permitting up to 20 residential units. This property is well-positioned for investors seeking easy entry with a vacant lot, allowing for plans to be done and ready for the summer. The combination of central location, fully cleared and flexible zoning makes it suitable for projects ranging from rental apartments to infill developments. Buyers must verify zoning, permitted uses, lot dimensions, development potential, and all municipal approvals with the City of Ottawa. Neither the seller nor the listing brokerage guarantees zoning outcomes or approvals. (id:28469)
Century 21 Synergy Realty Inc
49 Sunridge Lane
Ottawa, Ontario
*Open House will be rescheduled for February 15th due to family emergency. Welcome to 49 Sunridge Lane - This well-maintained 3-bedroom, 2.5-bath townhouse in a highly desirable location with NO rear neighbours, offering exceptional privacy. The main level features a functional open-concept layout with a custom kitchen complete with granite countertops, hardwood flooring, and bright living and dining spaces with a feature wall and walkout to the backyard. A convenient powder room completes the main floor.The upper level offers three generously sized bedrooms and a full bathroom with granite countertop. The fully finished basement provides additional living space and includes a full bathroom, laundry area, storage room, and modern flooring. Enjoy outdoor living with a private, fully fenced yard, enhanced by a deck, patio area, and garden beds. Additional features include newer windows and a patio door installed approximately two years ago. Located within walking distance to trails, bike paths, parks, schools, grocery stores, restaurants, and SO MUCH more! (id:28469)
RE/MAX Hallmark Realty Group
79 Kingscourt Avenue
Kingston, Ontario
Welcome to this charming 2-bedroom, 1-bath home full of opportunity. Small in size but big on potential, this property is ideal for first-time buyers or investors looking to get into the market.The bathroom was fully updated in 2020, and the galley-style kitchen was also refreshed in 2020, offering a functional layout with modern finishes. The bedrooms feature original hardwood floors, with additional original flooring tucked under the living room, ready to be brought back to life.At the back of the home, a versatile bonus room adds real value. Use it as a home office, dining room, workout space, or even a third bedroom. The layout is flexible and ready for your ideas.Outside, enjoy a good-sized, fenced yard with mature trees that provide shade and privacy. A back deck creates a great spot for relaxing or entertaining. The garage/shed offers extra storage or workshop space. With a few creative updates, this home has clear upside and room to grow in value. Located on Kingscourt Ave, you're close to shopping, schools, and downtown-everything you need within easy reach. Comfortable now. Flexible for the future. A great place to start and a smart place to invest. (id:28469)
Century 21 Heritage Group Ltd.
29 Aylmer Avenue
Ottawa, Ontario
Light Filled Living & Entertaining in Old Ottawa South! Bathed in natural light and thoughtfully designed for both elegant entertaining and everyday comfort, this architect-designed residence offers approx. 2,650 sq. ft. of beautifully flowing living space - just steps from the Rideau Canal, Lansdowne Park, and the area's beloved cafés and shops. From the moment you enter, the expansive foyer sets a tone of openness and ease, guiding you into a sun-filled family room that spills seamlessly onto a private garden terrace - a tranquil outdoor retreat framed by mature greenery. It's a perfect extension of the living space for summer dinners, morning coffee, and relaxed gatherings. The second level is designed for living and hosting in style. Hardwood floors carry through generous living and dining areas that comfortably accommodate multiple seating zones and lively dinner parties alike. The front-facing kitchen is bright and welcoming, offering abundant cabinetry, generous prep space, and a breakfast room with balcony access. Privately set on the third floor, the bedroom level offers peaceful retreats. The principal suite features a full wall of closets and a spacious five-piece ensuite complete with soaking tub, walk-in shower, and double vanity. Two additional south-facing bedrooms share a well-appointed family bath - perfect for guests, children, or a home office. Practicality blends effortlessly with lifestyle thanks to an attached garage, private laneway parking, bike storage, and a extensive garden . - creating privacy and a rare connection to nature in such a walkable urban setting. This is a home where light pours in, space flows beautifully, and entertaining feels effortless - all within one of Ottawa's most vibrant and cherished neighbourhoods. Roof: shingles 2015 and membrane (flat).Electrical 200 amp 240 VOLTS- copper. Heat/air - Heat pump Electric 2024. Water service supply - Copper. Designed built in 1987 by Katz Webster Architects- Original owner. (id:28469)
Engel & Volkers Ottawa
1802 - 15 St Andrew Street
Brockville, Ontario
Windows on the World" await from this 18th floor southwest facing luxury suite. Ships from all over the world glide past, luxury superyachts appear unexpectedly all practically within touching distance and your boat docked in the marina below! How much better can life get? Oh, wait...it can! Incredible natural light and stunning sunrises and sunsets from this beautifully appointed 1600+ sq ft unit that has been upgraded to the max. Luxury cabinetry, classic light fixtures, beautiful hardwood flooring, powered window coverings, crown mouldings throughout, well placed mirrors bouncing the light and views in all directions. Spa-like ensuite bath with double Jacuzzi tub and when you step out...a heated floor, no less! Your ownership includes membership in amazing amenities...pool, fitness centre, lounges, indoor and outdoor hot tubs, splash pad. A preferred handicap parking space located right beside the elevator. Tall Ships is known for its wonderful community atmosphere and like-minded residents. You have it all...yours for the taking! (id:28469)
Engel & Volkers Ottawa
6505 K & P Trail
Greater Madawaska, Ontario
Welcome to 6505 K & P Trail, an extraordinary 5 bedroom, 3 bathroom waterfront dream home on Calabogie Lake, boasting an incredible 1,400+ feet of pristine shoreline- a truly rare offering. Designed with both luxury and functionality in mind, this property delivers high-end finishes, thoughtful craftmanship, and unmatched lakefront living. The main level features a breathtaking wood burning stove, creating a warm and inviting focal point. Comfort is ensured year round with in-floor heating on the lower level, and a forced air boiler system. Triple pane windows with UV film, a smart thermostat and premium mechanicals provide exceptional energy efficiency and peace of mind. A chefs dream kitchen with propane gas stove, custom high powered hood fan, bar fridge, endless counter and storage space, views of the lake and jaw dropping island with live edge top and custom iron base, a must see! The primary suite is a private retreat, complete with two walk in closets, a private deck overlooking the lake, and a luxurious spa-inspired ensuite. Dinning room with three walls of floor to ceiling windows and propane fireplace. Good sized bedroom, laundry and mudroom with access to oversized two car garage complete the main floor. Floating stairs lead to the finished lower level with three additional bedrooms, two with walk in closets, full bath, generous recreation room, large storage area, cold storage and a screened room with hot tub-perfect for year-round relaxation. Outside the property continues to impress with two fully insulated and heated 30x40 garages/workshops, ideal for hobbies, storage or toys. Stone steps lead down to the water where a u-shaped dock awaits. Enjoy evenings by the firepit or soak in the views from the wrap around deck, this setting is truly unforgettable. Yard and gardens easily maintained with irrigation system. A rare combination of luxury, space, and waterfront privacy- this is Calabogie Lake living at its finest! (id:28469)
RE/MAX Absolute Realty Inc.
803 Petra Private
Ottawa, Ontario
Manhattan-inspired contemporary meets Kanata Lakes in this elevated approx 4,000 sqft End-Unit masterpiece. Spanning four levels of meticulously crafted luxury, this home makes a bold architectural statement with an edgy aesthetic, an Open-Riser "transition gallery" staircase, and a Private Elevator serving every floor. The heart of the home features an expanded chef's kitchen with premium quartz, bespoke stone accents, custom cabinets and an oversized Central Island. This space flows seamlessly into expansive living and dining characterized by 9-ft ceilings, solid hardwood, a stone-inlaid fireplace, and massive windows that bathe the interior in natural light. The second level serves as a dedicated family retreat with two generous bedrms, main bath and a massive family room with a wet bar. Dramatic 2-Story ceilings amplify the sense of space, creating a visually stunning architectural void. Occupying The Entire Top Floor, the Primary Suite is a masterclass in Penthouse luxury. It features a spa-bath, a walk-in closet, and a private office and is crowned by an elegant LOFT gallery, a private sky-haven for refined relaxation. The crown jewel is the spectacular 1,000 sqft private Rooftop Terrace, equipped with a Gazebo, commanding panoramic views for glamorous soirées or intimate sunsets. Exterior excellence continues with $100 K+ in professional landscaping, from the elegant stone entry to the private backyard featuring a salt-water In-Ground Pool, pergola covered deck and integrated Irrigation system. It's a low-maintenance environment designed for seamless indoor-outdoor living. Situated on a quiet private road within a Top-Tier School Catchment, next to All Saints HS, walk to St Gabriel Elementary, steps from upscale shopping and dining; minutes from the Kanata North Tech Hub. This is a residence of unparalleled scale, perfectly tailored for the modern professional family or the discerning retiree. Truly a one-of-a-kind offering for the most selective buyer. (id:28469)
Royal LePage Integrity Realty
57 Longleaf Way
Greater Madawaska, Ontario
Welcome to 57 Longleaf Way in the prestigious Granite Village community, where striking architecture meets elevated Calabogie living. Built by Neilcorp Homes, this newly constructed Limestone model offers 1,508 sq ft of beautifully designed living space, set on a private and scenic lot in one of the Ottawa Valley's most sought-after destinations. This home makes an immediate statement with its stunning modern mono-slope roof design and contemporary architectural lines. Quality is evident from the start, beginning with the high-end textured fiberglass entry door with multi-point locking system and continuing throughout the home. Inside, the open-concept kitchen and great room are enhanced by sloping ceilings and dramatic tall-wall windows, flooding the space with natural light and creating an airy, upscale atmosphere perfect for both everyday living and entertaining. Refined finishes and thoughtful design details carry throughout, delivering a seamless blend of style, comfort, and function. The layout is ideal for those seeking a sophisticated retreat or a full-time residence that embraces both modern design and connection to the surrounding landscape. Located in the heart of Calabogie, you'll enjoy a true four-season lifestyle-skiing at Calabogie Peaks, boating and swimming on nearby lakes, hiking and trail networks, golf, and a vibrant village scene with charming shops, dining, and local attractions. This is a destination community known for its natural beauty, recreation, and relaxed luxury. Whether you're looking for a stylish weekend escape or a refined full-time home, 57 Longleaf Way offers a rare opportunity to own a distinctive, architecturally inspired residence in one of the region's most desirable recreational communities. *** Bonus $7500.00 appliance credit will be rebated to buyer upon closing (id:28469)
Exp Realty
344 - 515 St Laurent Boulevard
Ottawa, Ontario
Your Urban Oasis Awaits! Looking for a stylish, low-maintenance home that feels like a mini-resort? This 2-bedroom, 1.5 bathroom condo is your perfect match! Nestled in "The Highlands" complex, this two-storey gem is freshly painted and ready to welcome you home. Step inside and fall in love with the open main floor - it's bright, airy, and perfect for entertaining. The kitchen is a total showstopper with sleek stainless steel appliances and a cool breakfast bar. Imagine sipping your morning coffee here or whipping up weekend brunches! The large terrace offers a private slice of outdoor heaven - perfect for your morning yoga or evening wind-down. Upstairs, you'll find two comfortable bedrooms, a full bathroom, and a convenient laundry room with a newer washer and dryer. But wait, there's more! The Highlands isn't just a condo it's basically a luxury hotel. We're talking a pool, party room, library, outdoor pool, private park with a pond, tennis courts, walking paths, gym, hairstyling salon, arts & crafts room, car washing station, and saunas. Seriously, who needs to leave? Bonus: Condo fees cover heat, hydro, water, and building insurance. An on-site superintendent means no stress maintenance. Location? Absolutely perfect. Close to downtown, shopping, and schools. Your urban lifestyle just got an upgrade! This isn't just a condo. It's your new home sweet home. No Previews, 24hrs irrevocable on all offers as per F244. (id:28469)
Royal LePage Performance Realty
Lot 34 Leo Lake Road
Kingston, Ontario
Great building lot located on the corner of Hwy 15 and Leo Lake Rd. Explore the possibilities of building your future home. Hydro easy access. This lot has lots of places to build. Lots of Greenery and wildlife are abundant. (id:28469)
Royal LePage Proalliance Realty
1038 Charolais Place
Ottawa, Ontario
Welcome to 1038 Charolais Place in the heart of family-friendly Richmond Meadows! This brand-new 3,233 sq.ft. Mattamy's Walnut model (Farmhouse Elevation) is thoughtfully designed for modern family life, featuring 5 spacious bedrooms, 4 full bathrooms, main floor powder room and a beautifully finished basement. Move-in is scheduled for mid August 2026, giving you time to plan. Step inside and you'll immediately appreciate the 9' ceilings & engineered hardwood flooring that give the main level a bright and upscale feel. A mudroom with a walk-in closet, powder room, and direct access to the double car garage to make daily living organized and practical. Enjoy a bright, open-concept layout with a welcoming living/dining space and a sun-filled Great Room w/ oversized windows. The chef-inspired kitchen features quartz countertops, island with breakfast bar, backsplash, hood fan, pantry, cold water line rough in & patio doors that lead to the backyard perfect for hosting and everyday life. Upstairs, hardwood stairs w/oak railings lead to a functional loft space, plus a second-floor full-size laundry room w/walk-in linen close keeps things running smoothly. A well-designed layout ideal for families or guests. The primary bedroom retreat boasts two large walk-in closets & a spa-like ensuite w/separate glass shower, soaker tub, and extended vanity. One bedroom enjoys a private 3-piece ensuite; two others share a Jack & Jill bath w/large vanity. Downstairs, the finished lower level offers a large Finished Rec Room, additional Bedroom, 3pcs Bath & three windows, perfect for movie nights, a playroom, home office, gym or guests. Additional upgrades: 200 Amp Electrical Panel; Air Conditioning; Tankless Hot Water System; Heat Recovery Ventilator. This home is now Colour and structure spec'd. Photos are of a model home and virtually staged for illustration only, features & finishes may vary. 1038 Charolais Place is UNDER CONSTRUCTION. (id:28469)
Royal LePage Team Realty
539 Chambord Street
Alfred And Plantagenet, Ontario
Welcome to the Everly Model! Walk into foyer and be greeted with luxury! Gleaming hardwood and ceramic floors in the main floor, elevating the appearance of the living room and dining room. Enjoy the comfort of a spacious kitchen and be surrounded by natural light from your own living room. With three spacious bedrooms upstairs, this home is perfect for a family or work from home couple! Set up in the master bedroom and enjoy the convenience and luxury of your very own walk-in-closet paired with an ensuite! The newly proposed finished family room even offers more space to host your own game room, theatre, or whatever your heart desires! (id:28469)
Exp Realty
219 Parsnip Mews
Ottawa, Ontario
Fall in love with your future home - Welcome to 219 Parsnip Mews, nestled in the heart of family-friendly Richmond Meadows! This brand new 3,233 sq. ft. Mattamy Walnut model (Contemporary C Elevation) offers 5 spacious bedrooms, 4 full baths, a powder room, and a beautifully finished basement with move-in scheduled for May 2026. From the moment you walk in, you'll appreciate the 9 ceilings and engineered hardwood flooring that give the main level a fresh, upscale feel. A mudroom with walk-in closet, 2-piece bath, and direct access to the double car garage help keep daily life running smoothly and clutter-free. The open-concept layout is perfect for modern living with a bright living/dining space and an inviting great room with oversized windows that flood the home with natural light. The chef inspired kitchen checks every box w/quartz countertops, breakfast bar, island, backsplash, hood fan, pantry, and sliding patio doors to the backyard, making entertaining effortless and enjoyable. Upstairs, you'll find hardwood stairs, an airy loft space, and a smart layout designed for growing families or guests. The primary suite features two walk-in closets and a spa-like ensuite with a shower enclosure, soaker tub, and an extended vanity. Three more generous bedrooms complete the second level one with its own private 3-piece ensuite, and two sharing a Jack & Jill bath with extended vanity. The convenient second-floor laundry room with walk-in closet storage keeps things practical and efficient. Downstairs, the finished lower level includes a 5th bedroom, 3 pcs bathroom and large family room with three windows the perfect spot for movie nights, a playroom, or a home office. Additional upgrades include: 200 Amp Electrical Service; Tankless Hot Water System; Heat Recovery Ventilator. This home is now Colour and structure spec'd. Photos shown are of the model home and for illustrative purposes only features and finishes may vary. Home is currently UNDER CONSTRUCTION. (id:28469)
Royal LePage Team Realty
6051 Perth St Street
Ottawa, Ontario
Located at 6051 Perth Street in the heart of Ottawa's rapidly expanding Richmond Village, this premier commercial property offers a unique opportunity for both investors and business owners. This 2,700-square-foot freestanding retail building sits on a generous 0.76-acre lot with approximately 107 feet of frontage on the village's main thoroughfare. Originally built in 1960 and comprehensively renovated in 2018, the two-story structure features a modern, trendy aesthetic tailored to contemporary retail standards, complemented by professional landscaping and high-end exterior finishes. The property is fully modernized with wheelchair-accessible infrastructure, including a professional ramp and wide entrances, and offers multiple on-site parking spaces for staff and clientele. Strategically positioned near the Jock River, it is at the epicenter of significant local growth which is introducing thousands of new residents to the immediate area. The surrounding neighborhood is evolving into a vibrant hub, home to popular local restaurants and national retailers like Your Independent Grocer, LCBO, and Tim Hortons at the nearby Richmond Village Marketplace. This high-visibility location allows a business to establish itself as a local anchor in a market where suburban retail development has struggled to keep pace with explosive residential demand. Whether you are looking to expand a commercial portfolio or launch a flagship location, 6051 Perth Street provides a "like-new" turnkey space in one of Ottawa's most promising investment corridors. Full property videos available on the property website. (id:28469)
Royal LePage Team Realty
42 Oakhaven Private S
Ottawa, Ontario
Affordability without compromise at 42 Oakhaven Pr! Bright and spacious end unit, this 3 bed, 2 bath condo townhome is located in a highly accessible location. Nestled on a quiet private street with no through traffic, this townhome offers an exceptional blend of comfort, and convenience. This private enclave is close to shopping, riverside walking paths, entertainment, major commuter routes and LRT. This home truly checks every box. Step inside to a bright and welcoming layout filled with natural light. The kitchen features ample cabinetry and flows seamlessly into the dining area, where patio doors lead to a private yard -perfect for indoor-outdoor living. A cozy living room with woodburning fireplace and a convenient main-floor powder room complete this level. Upstairs, you'll find well-proportioned bedrooms, including a spacious primary retreat, along with a full family bathroom. The finished lower level offers versatile additional living space, ideal for a home office, gym, or family room. Single car garage with ample room for storage. Flooring: ceramic, treated wood/hardwood, carpet. Outside, enjoy a large deck designed for entertaining and relaxing. The end unit provides extra green space with trees - perfect for children to play! (id:28469)
Royal LePage Team Realty
155 Kunopaski Road
Admaston/bromley, Ontario
Set along a scenic country road just 6 minutes from the Town of Renfrew, this solid brick bungalow offers the perfect blend of privacy, comfort, and convenience.The main level features a bright and spacious living room, a dedicated dining area, and a well-functioning kitchen with a centre island - ideal for everyday living and entertaining. With 3 bedrooms on the main floor plus an additional bedroom in the fully finished basement, this home offers flexible space for families, guests, or a home office setup. Both full 5-piece bathrooms have been recently updated, adding a fresh, modern touch. The lower level is warm and inviting, highlighted by a new stone fireplace, generous living space, and comfortable leather furnishings, making it an ideal retreat or entertainment area. Abundant storage throughout the home, a storage shed, and a private setting surrounded by nature complete the package. Enjoy the peace of country living while remaining minutes to schools, shopping, and amenities. A well-maintained home on a beautiful stretch of road - private, scenic, and move-in ready. Book your private viewing! (id:28469)
Exp Realty
9 Longleaf Way
Greater Madawaska, Ontario
Welcome to 9 Longleaf Way in the prestigious Granite Village community, where refined craftsmanship meets the ultimate lifestyle. Built by Neilcorp Homes, this newly constructed Eleanor model offers 1,392 sq ft of elegant, thoughtfully designed living space with 2 bedrooms and 2 bathrooms, set on a private and picturesque 1.6-acre lot. The heart of the home is a stunning open-concept kitchen and great room featuring soaring vaulted ceilings and 9' main floor walls, complemented by expansive windows that bathe the space in natural light and frame the surrounding landscape. Designed with both style and comfort in mind, this home showcases premium finishes throughout, including quartz countertops, engineered hardwood and ceramic tile flooring, and a high-end textured fiberglass entrance system with multi-point locking hardware. The full basement offers exceptional future potential, with perimeter walls already insulated and drywalled-making it easy to create additional living space tailored to your needs. An attached two-car garage adds everyday convenience and functionality. Set in one of the Ottawa Valley's most sought-after recreational destinations, Calabogie is renowned for its four-season lifestyle: ski at Calabogie Peaks, explore countless nearby lakes for boating and swimming, enjoy hiking and trail systems, championship golf, and a vibrant village atmosphere with dining, shops, and local attractions. Whether you're seeking a luxurious full-time residence or an upscale weekend retreat, this location delivers an unparalleled blend of natural beauty, recreation, and refined living. ***Bonus: $7,500 appliance credit rebated to the buyer on closing. (id:28469)
Exp Realty
19 George Patrick Drive
South Stormont, Ontario
Modern and elegant 3+2 bedroom home with walkout situated in the prestigious Arrowhead Estates. A world of sophisticated design awaits you in this meticulously crafted modern home. The open-concept living area seamlessly flows into a gourmet kitchen. It features solid walnut cabinetry, stainless steel appliances, pantry and quartz countertops. An abundance of LED and natural lighting accentuate the clean lines and minimalist aesthetic. The ledge stone fireplace is the centrepiece of the spacious living room. The primary suite, complete with a spa-like ensuite bath, tiled shower and walk-in closet. The 2nd and 3rd bedrooms with ample closet space. Gaze at the morning sunrise from the large resin deck with glass railings. A perfect space for entertaining or relaxing. Finished walkout with in law suite potential, boasts a heated flooring, functional kitchen and breakfast bar, family room with gleaming tile, 3pc bathroom, 4th and 5th bedroom, fitness room and laundry. Other notables: Power skylights, solid wood doors and trims, ICF construction, hot water on demand, 3 car garage with heated floor and room for toys, landscaped. With over 5000 sq feet of finished living space, the possibilities are endless. *Some photos have been virtually staged. (id:28469)
Royal LePage Performance Realty
6145 Lariviere Crescent
Ottawa, Ontario
Welcome to this beautifully renovated 4-bedroom, 2.5 bath home located on a quiet crescent in the family-friendly community of Chapel Hill South. This move-in-ready property which includes tons of upgrades throughout is a rare find in the neighbourhood. The main floor offers a bright, open-concept layout with hardwood and ceramic tile flooring throughout, anchored by a stunning renovated kitchen featuring an 8-foot island, quartz countertops, and stainless steel appliances. A refreshed laundry room with new washer and dryer (2025) adds everyday convenience.Upstairs, the spacious primary bedroom includes two large closets and a fully renovated ensuite with double vanities, quartz countertops, and a custom glass-enclosed shower. Three additional bedrooms and a full bath complete this level. All bathrooms have been updated with new cabinetry, flooring, and quartz countertops.The finished basement provides excellent additional living and entertaining space with a built-in bar area and lots of storage space. Outside, enjoy a fully fenced backyard designed for entertaining with a deck, patio, jacuzzi hot tub, hardtop gazebo (2025), perennial gardens, and a large grassed area. An exceptional opportunity in a sought - after neighbourhood close to parks, schools and amenities. (id:28469)
RE/MAX Absolute Realty Inc.
652 Flagstaff Road
Ottawa, Ontario
Brand New Plaza in Barrhaven. At the corner of Borrissokane and Flagstaff. Last two units remaining in this high-demand, high-exposure location. Ready for Tenant fit-up in March 2026. Lowest Rental rates in Barrhaven for newly built Retail Plazas. Existing tenant bookings include: Japanese/Korean fusion restaurant, Barber Shop, Shawarma and pies, Beauty Salon, Indian Restaurant, Kumon, Pharmacy, Dentist, Pizza, African Grocery & Take-out. Available sizes are Unit 6- 1064 SF + Patio and Unit 11- 1325 SF. Possibility of a combined space of 2389 SF, subject to tenant space re-allocation. First preference will be given to Coffee/Bakery, Medical Use, and then the other uses not currently booked. (id:28469)
Royal LePage Team Realty
15 Dutch Drive
Petawawa, Ontario
Welcome to this tastefully updated home within walking distance to the Civic Centre and many major amenities. This home features 5 Bedrooms, 2 Bathrooms and a fully finished basement. The spacious living room offers enough room for the whole family. The bright dining area is situated directly off the kitchen and features sliding doors leading to the back deck area with a fully fenced backyard. The kitchen has been recently updated and offers ample storage for all your entertaining needs. The fully finished basement features 3 more bedrooms, a full rec room, laundry area with doors leading to the garage and an updated bathroom. All within walking distance to the Civic Centre, playgrounds, entertainment and many major amenities. Book your own private showing today and see all that this home has to offer. (id:28469)
Century 21 Aspire Realty Ltd.
816 Ashenvale Way
Ottawa, Ontario
Welcome to 816 Ashenvale Way in the sought after community of Avalon in Orléans, a 3 bedroom, 2.5 bathroom townhome offering a functional layout and fantastic natural light throughout. The main level features hardwood floors, inside access to the garage, a convenient powder room, and a galley kitchen with plenty of extra cabinetry for storage along with a bright eating area. The open concept dining and living space is ideal for everyday living and entertaining, highlighted by a large living room window and an oversized patio door with an arched transom window above that fills the kitchen and eating area with natural light. Upstairs, the very spacious primary bedroom offers a private ensuite complete with a standup shower and soaker tub, while two additional sizeable bedrooms and a full bathroom complete the second floor. The finished basement adds valuable living space with a cozy rec room featuring a fireplace, along with a laundry room and ample storage. Located in prime Avalon East close to parks, excellent French and English schools, shopping, and transit, this property is a great opportunity for first time buyers, growing families, or investors alike. 24 hour irrevocable on all offers. (id:28469)
RE/MAX Hallmark Realty Group
594 Old Coach Road
Ottawa, Ontario
Nestled on 9 scenic acres just outside the charming village of Carp, this custom all-brick bungalow has been lovingly enjoyed by its original owners and offers the perfect blend of space, comfort, and countryside tranquility. The thoughtfully designed main floor features a bright and spacious layout with three large bedrooms, including a primary suite with ensuite bath, plus a well-appointed main bathroom and convenient main-floor laundry. The welcoming country kitchen is the heart of the home, complete with a center island, pantry, and abundant cupboard and counter space, while the sink overlooks beautiful valley views. Open to the kitchen, the family room provides a cozy fireplace and direct access to the back deck-ideal for your morning coffee. A separate formal living room offers flexibility as an elegant sitting area or a quiet home office.The oversized double garage with inside entry adds everyday convenience, while the huge lower level expands the living space with a recreation area warmed by a pellet stove, an additional bedroom, and generous storage. Outside, the impressive 30 x 40 detached workshop is perfectly suited for a home-based business, hobbyist, or future projects. Surrounded by open farm fields, the property delivers the peace and privacy of rural living with room to roam, garden, and explore. Enjoy the best of both worlds-country life just minutes from the city-with easy access to Carp and the 417 for commuting. Whether you're seeking space for family, work, or leisure, this exceptional property offers endless potential and a lifestyle that's hard to match. A rare opportunity to own a quality-built home in a picturesque setting. (id:28469)
Rivington-Howie Realty Ltd.
88 Range Road
Ottawa, Ontario
Located in the coveted Embassy Row of Sandy Hill, 88 Range Road blends luxury, security, and lifestyle in perfect harmony. This fully furnished home offers a modern kitchen with premium appliances, opening up to a spacious 1,000 square foot private deck ideal for outdoor dining, BBQing, and entertaining. The second floor features 2 good sized bedrooms, a full bathroom and an oversized primary retreat. The primary comes complete with an ensuite, tons of closet space and private balcony walkout. The fully finished basement offers endless possibilities with an office and family room. Step outside to enjoy the tranquil walking paths of Strathcona Park, set along the beautiful Rideau River. With three levels of contemporary living space, this property offers both comfort and convenience, just 5 minutes from downtown. Embrace a refined, yet relaxed way of life at this exceptional residence. (id:28469)
Exp Realty
4471 Shoreline Drive
Ottawa, Ontario
Beautifully maintained Tamarack former model all-brick bungalow, proudly owned by 2nd owners, offering thoughtful design, mobility-friendly feat. & exceptional functionality t/o. The main lvl welcomes w/ a freshly painted front hallway (2026) leading to the bright kitchen & eating area w/ light wood cabinetry, L-shaped counters & SS appliances incl. Bosch dishwasher, LG refrigerator & GE gas stove (2022) + Quartz counters. The open dining & living areas offer a gas fireplace w/ tile surround & solid wood mantle & large windows overlooking the pvt backyard. A South-facing all-season rm extends the living space & provides direct access to the deck & fully fenced yard. The main lvl feat. Oak hwd & Red Oak hwd flooring in beds & hallway (2022), convenient laundry suite, full main bath & spacious primary retreat w/ 2 dbl closets, soundproofed drywall & 4pc ensuite feat. dual vanity & glass rain shower. A 2nd bed offers walk-in closet & natural light with Main Bathroom directly off hallway. The finished LL adds flexible living space w/ large rec room, newer vinyl flooring, gas fireplace, 2 add'l beds ideal for guests, home office or fitness/yoga space, full bath & generous storage areas. The home is wired for cable & Ethernet t/o, offers 200 amp ser + Owned HWT. Outside, enjoy low-maint. landscaping w/ no rear grass to cut, flagstone patio, covered BBQ area w/ natural gas hookup, private garden & mature trees creating a peaceful outdoor retreat. Dbl garage & driveway parking for up to 6 vehicles provides convenience. Numerous updates incl. furnace & humidifier (2022), patio doors (2021) & roof (2019). Located in a quiet, pride-of-ownership neighbourhood mins to Ottawa River pathways, parks, schools, Riverside South amenities incl. the Riverside Community Centre, shopping along Earl Armstrong & at the Riverside South Plaza, transit via LRT & Park n' Ride & just 5 mins to historic Manotick Village, offering an exceptional blend of nature, community & convenience! (id:28469)
Coldwell Banker First Ottawa Realty
B - 253 Argile Street
Casselman, Ontario
*Photos are of similar unit* Welcome to this BRAND NEW - NEVER LIVED in lower-level 2-bedroom, 1-bathroom unit, with approx 1060sq/ft of living space, located in the heart of Casselman. With thoughtful finishes throughout, this home offers a perfect blend of comfort, convenience, and serenity. The bright, modern kitchen features a walk-in pantry, sleek island, stainless steel appliances, and ample cabinetry for all your storage needs. The spacious bedrooms are filled with natural light and offer great closet space. A full bathroom with a tub/shower combo completes the home. Additional features include in-suite laundry and two parking spaces. Located just minutes from the 417, and close to parks, schools, and local amenities. Tenant is responsible for water & hydro. Available March 1, 2026 ID's, Rental application, Proof of income, Credit check, Letter of Employment, First & Last month's rent deposit & content insurance required. (id:28469)
Century 21 Synergy Realty Inc
B - 257 Argile Street
Casselman, Ontario
*Pictures are of similar unit* Welcome to this BRAND NEW - NEVER LIVED in lower-level 2-bedroom, 1-bathroom unit, with approx 1060sq/ft of living space, located in the heart of Casselman. With thoughtful finishes throughout, this home offers a perfect blend of comfort, convenience, and serenity. The bright, modern kitchen features a walk-in pantry, sleek island, stainless steel appliances, and ample cabinetry for all your storage needs. The spacious bedrooms are filled with natural light and offer great closet space. A full bathroom with a tub/shower combo completes the home. Additional features include in-suite laundry and two parking spaces. Located just minutes from the 417, and close to parks, schools, and local amenities. Tenant is responsible for water & hydro. Available March 1, 2026 ID's, Rental application, Proof of income, Credit check, Letter of Employment, First & Last month's rent deposit & content insurance required. (id:28469)
Century 21 Synergy Realty Inc
2032 Calico Crescent
Ottawa, Ontario
Welcome to this immaculately maintained, freshly painted home tucked away on a quiet, low-traffic street with no rear neighbors-your own private retreat. Step into a backyard oasis on a beautifully landscaped, pie-shaped lot featuring a saltwater pool and natural gas BBQ line, ready for unforgettable summer gatherings.Inside, the home immediately delivers a true wow factor. Soaring 9-foot ceilings run throughout the main floor, while the living room opens dramatically to a breathtaking 17.85-foot cathedral ceiling. Oversized windows frame peaceful views of the greenery behind and flood the space with natural light. Rich hardwood floors lead you through a thoughtful layout that includes a spacious kitchen with abundant cabinetry and a large island, main floor laundry, powder room, family room, dining room, and an impressive, welcoming foyer.Upstairs, you'll find a 4-piece bathroom, a generous primary retreat with walk-in closet, linen closet, and ensuite, plus three additional bedrooms-perfect for a growing family. Recent updates include carpet (2025), appliances (2022), and roof (approx. 2023). The fully finished basement offers 8.5-foot ceilings, custom built-ins for your entertainment system, a rough-in for a future wet bar, and a cozy electric fireplace-ideal for movie nights and relaxing evenings. Added bonus: central vacuum rough-in with convenient toe-kick dustpan.All of this is surrounded by parks, elementary, public and high schools, restaurants, groceries, pharmacies, and every essential amenity just minutes away.See the link below for the full video. Appelez maintenant pour plus d'informations ! (id:28469)
Exp Realty
1006 - 75 Cleary Avenue
Ottawa, Ontario
Welcome to The Continental, 75 Cleary Ave, a luxurious Charlesfort-built condo designed by Barry J. Hobin in the heart of Westboro/McKellar Park. Proudly maintained by longtime owners, this 2 bed, 2 bath Countess model offers 997 sq ft + Balcony of thoughtfully designed living space, paired w/ stunning views of the Ottawa River & the Gatineau Hills. Inside, 9ft ceilings, hardwood & ceramic floors run t/o, creating a bright & carpet-free environment. The gourmet kitchen boasts granite counters, under-valence lighting, peninsula island w/ breakfast bar seating, modern fixtures & a full suite of SS appliances (Refrigerator, Induction Stove + Dishwasher new in 25'). The open-concept living & dining areas are framed by wall-to-wall windows, anchored by a built-in electric fireplace, & flow seamlessly onto the private balcony offering west, north & south exposures. The expansive primary suite feat. a large window, dbl-door closet, WIC w/ custom shelving & a spa-like 3-pc ensuite complete w new tiled shower (24'), upgraded glass rain shower & granite vanity. The secondary bed, currently used as a flex rm, showcases floor-to-ceiling windows & mirrored closet doors. A main 4 pc bath includes a granite vanity & tub/shower combo. Enjoy an exceptional lifestyle w/ The Continentals amenities: rooftop terraces w/ panoramic views, multiple lounge areas & BBQs, a fitness centre, a stylish lounge/party rm, visitor parking & underground garage w/ convenient car wash bay. Unit includes underground parking (B3) & locker (B93). Located steps from Westboro Village, enjoy restaurants, cafés, shops, Carlingwood Mall, Dovercourt Rec Centre, JCC & walking/cycling paths along the Ottawa River & Parkway. Golfers will appreciate proximity to Rivermead, Royal Ottawa Golf Club, Gatineau, Chateau Cartier & more. Future Sherbourne LRT station is directly across the street, ensuring unbeatable transit access. **OPEN HOUSE Sunday Feb. 8th 12pm-2pm** - Call Gianluca Pallotta @(613)897-9608 for access! (id:28469)
Coldwell Banker First Ottawa Realty
914 - 235 Kent Street
Ottawa, Ontario
Welcome to Unit 914 at 235 Kent St. - Hudson Park! This meticulously maintained 1-Bed + Den unit boasts modern finishes & a functional layout! Located right beside major transit stops, Parliament hill, biking/walking paths, groceries & shopping, & the highway, which makes this the perfect central location in Ottawa's Centretown neighbourhood. Unit features hardwood floors throughout, open concept living/dining areas, spacious private balcony, and in-unit laundry! Den area is perfect for those that work from home or in need of a little extra space. Kitchen includes all SS appliances, Granite countertops, and lots of storage/counter space. Building Amenities include: Exercise Centre, Outdoor Kitchen, Party Room, & more! Tenant pays hydro & HWT rental ($20.16/mo). Available immediately! (id:28469)
RE/MAX Hallmark Realty Group
92 Butternut Drive
Cornwall, Ontario
Freshly painted throughout with new flooring, this modern semi-detached home built in 2016 features an open-concept main floor where the kitchen, dining area, and living room flow seamlessly together, complete with a kitchen island that anchors the space. The home offers 2+1 bedrooms, two bathrooms, and 1,080 sq. ft. of thoughtfully designed living space. The primary bedroom is generously sized and features double closets and patio doors leading to its own private deck. The fully finished walkout basement adds exceptional versatility, making it ideal for guests, teens, or a home office setup. This level includes an additional bedroom, a 4-piece bathroom, a separate finished laundry room, and a utility room with ample storage. Natural Gas heating and central air conditioning provide year-round comfort. Located in a quiet, conforming neighbourhood, this well-maintained property offers solid value and low-maintenance living. (id:28469)
RE/MAX Affiliates Marquis Ltd.
1510 Rumford Drive
Ottawa, Ontario
Welcome to 1510 Rumford Drive-an upgraded and beautifully maintained 3-bedroom, 3-bathroom home set on an oversized corner lot on a quiet, family-friendly street. This inviting residence shines from top to bottom. The open-concept main level features 9-foot ceilings and gleaming hardwood floors throughout, complemented by bright formal living and dining rooms. The custom kitchen is a true showstopper, offering a large center island, quartz countertops, stainless steel appliances, and abundant storage-perfect for hosting family and friends. The adjoining family room boasts a vaulted ceiling and a cozy gas fireplace, creating the ideal gathering space. Upstairs, you'll find three generously sized bedrooms, all with hardwood flooring. The primary suite includes a walk-in closet and a remodeled 4-piece ensuite with a relaxing soaker tub, plus an updated main bathroom. Convenient main-level laundry adds everyday ease. The finished basement provides a spacious recreation room, ideal for a home gym, office, or movie nights, along with ample storage and a cedar closet. Step outside to enjoy the huge backyard, complete with PVC fencing, interlocking patio, gazebo, shed, and plenty of space for a pool and kids to play.Recent updates include: Furnace 2024, Driveway 2023, Roof 2013, Owned HWT 2020, AC 2019, Windows 2018, Kitchen 2016. A fantastic opportunity in a sought-after neighborhood-this home truly checks all the boxes. (id:28469)
Century 21 Action Power Team Ltd.
376 Horseshoe Crescent
Ottawa, Ontario
OPEN HOUSE THURSDAY FEB 5th 5PM-7PM. Welcome to this beautifully maintained semi-detached home offering space, comfort, and thoughtful design in the sought-after neighbourhood of Jackson Trails. The main floor features a bright, open-concept layout with hardwood flooring, a welcoming living room highlighted by a cozy gas fireplace, a spacious dining area, and a well-appointed kitchen with new appliances, a large walk-in pantry, and a generous eating area overlooking the backyard. Upstairs, you'll find 3 generously sized bedrooms, including a spacious primary retreat including a walk in closet and ensuite bathroom, a convenient second-floor laundry area, and a versatile loft space located off the hallway-ideal for a home office, reading nook, or homework area. The fully finished lower level offers a large, open space perfect for a family room, gym, play area, or additional living space. Outside, enjoy a low-maintenance, fully fenced backyard complete with a full stone interlock patio, gazebo, and storage shed-perfect for summer evenings and outdoor gatherings. Ideally located close to parks, schools, shopping, restaurants, and everyday amenities, this home delivers an exceptional blend of lifestyle, comfort, and convenience. (id:28469)
Royal LePage Integrity Realty
3369 Findlay Creek Drive
Ottawa, Ontario
Welcome to this exceptional detached 4+1 bedroom, 5 bathroom home situated on a premium 45 foot wide corner lot in the heart of Findlay Creek. Offering over 3,500 sq. ft. of beautifully designed living space and an abundance of upgrades throughout, this home also features a double car garage and a wide driveway with parking for up to four additional vehicles. Ideally located within walking distance to parks, basketball courts, a hockey rink, and tennis courts, this home is perfect for active families. The main level boasts 9-foot ceilings, an open-concept layout, and rich hardwood flooring throughout, complemented by hardwood stairs leading to the second level. Elegant living and dining rooms provide ideal spaces for entertaining, while the spacious family room features a cozy gas fireplace. The stunning, fully upgraded kitchen is designed to impress, showcasing custom cabinetry, a custom kitchen island with quartz countertops, a gas stove, and stainless steel appliances, all with seamless flow into the main living areas. A large mudroom adds everyday convenience and functionality. The bright second level offers a spacious primary bedroom complete with a luxurious 5-piece ensuite bathroom. Two well-appointed guest bedrooms share a convenient Jack-and-Jill bathroom, while the fourth bedroom enjoys its own private ensuite-ideal for guests or multigenerational living. All bathroom countertops throughout the home have been upgraded to quartz, adding a cohesive and modern finish. The fully finished basement provides additional living space with a generous recreation room perfect for kids to play, a fifth bedroom, a 3-piece bathroom, and an abundance of storage space. With thoughtfully designed living areas across all levels, quality upgrades throughout, ample parking, and an unbeatable location, this home is a rare opportunity in one of Ottawa's most sought-after communities. (id:28469)
Avenue North Realty Inc.
463f Moodie Drive
Ottawa, Ontario
Beautifully maintained **3-bedroom END UNIT condo townhouse** offering comfort, space, and an exceptional outdoor setting. The main level features a bright, functional layout ideal for everyday living and entertaining. Upstairs, three generously sized bedrooms provide ample space for family, guests, or a home office. The fully finished basement adds valuable living space and includes a convenient powder room, perfect for a rec room, home gym, or media lounge. Step outside to a park-like backyard oasis, an outstanding feature rarely found in condo living. Enjoy lush green space and a basketball court, ideal for active families and outdoor enjoyment. Combining low-maintenance condo living with the feel of a private retreat, this home offers a unique blend of lifestyle, functionality, and recreation. Near all Bells Corners ammenities including Bell High School, Bells Corners Public School and Our lady of peace elementry School. Also walking distance to the legion, churches and mosque. (id:28469)
Tru Realty
1108 Nicolas Crescent
Cornwall, Ontario
Welcome to 1108 Nicolas Crescent, a stunning 2022-built raised bungalow offering approximately 1,600 sq ft of thoughtfully designed living space, ideally situated on a quiet cul-de-sac in a desirable newer west-end neighbourhood with quick access to recreational trails and has no direct rear neighbours. This home immediately impresses with its bright, open-concept main floor, seamlessly connecting the living, dining, and kitchen areas-perfect for both everyday living and entertaining.The modern, spacious kitchen features ample counter and cupboard space, along with a large center island. Patio doors off the open dining area lead to a raised rear deck, ideal for outdoor dining and relaxation. The main level also includes a generous primary bedroom with ensuite, two additional well-sized bedrooms, a stylish 4-piece guest bathroom, and a convenient main-floor laundry area.The unfinished basement offers excellent potential, complete with a rough-in for a third bathroom, providing a blank canvas to customize to your needs. Set on an impressive 1/4 acre lot, the backyard features a 26' x 20' stone patio and plenty of green space to enjoy. (id:28469)
RE/MAX Affiliates Marquis Ltd.
294 Trillium Circle
Alfred And Plantagenet, Ontario
Welcome to 294 Trillium Circle. Build in 2021, this immaculate 1,150sqft 3 bedroom, 2 bathroom semi-detached with single car garage is located on an OVERSIZE lot with NO REAR NEIGHBOURS backing onto a park; 10 minutes from Rockland & ONLY 35 minutes from Ottawa. Built by one of the area's most respected builders, VINCENT CONSTRUCTION. This semi-detach features a large entrance welcoming guests into the home & a second convenient entrance to the oversize insulated single car garage. This gorgeous home features a spacious open concept design with 9' smooth ceilings, Premium lighting upgrades are featured throughout the home & gleaming hardwood & ceramic flooring throughout the main level! Dining area featuring large patio doors leading to a peace full covered deck area that overlooks a park - NO REAR NEIGHBOURS. Main floor featuring an oversize primary bedroom with walking closet; good size 2nd bedroom & a full bathroom. Fully finished basement with oversize 3rd bedroom, large recreational room, laundry area, modern 3pce bathroom & plenty of storage space. FEATURING: insulated single garage with auto garage door opener, owned a/c, owned air exchanger, owned furnace, owned hot water tank, drapes and drapery tracks, beautiful custom accent walls & much more. Walking distance to parks, schools and much more. This house is extremely well maintained! You won't be disappointed! Property still under TARION warranty. Book your private showing today! (id:28469)
RE/MAX Hallmark Realty Group
21 Coppermine Street
Ottawa, Ontario
Welcome to 21 Coppermine Street, a beautifully crafted 4-bedroom, 2.5-bathroom single-family home by Caivan Communities, ideally located in the sought-after "Conservancy Community" in Barrhaven, where modern design meets family-focused living. Bright, airy, and filled with natural light, this home features a contemporary open-concept layout thoughtfully designed for everyday living, family gatherings, and effortless hosting. The main level offers a versatile den/home office, perfect for remote work, study space, or a quiet reading retreat. Expansive windows and electric window blinds in the kitchen and living areas provide both comfort and privacy, while the gas fireplace in the family room adds warmth and ambience - ideal for cozy evenings at home. At the heart of the space, the custom chef's kitchen features premium appliances and finishes, abundant cabinetry, and a generous island ideal for entertaining, meal prep, or casual family breakfasts. Upstairs, you'll find four spacious bedrooms, including two bedrooms with walk-in closets, plus a relaxing primary retreat complete with a private ensuite offering double sinks and ample storage in the walk-in closet. The fully finished basement extends your living space with a versatile recreation area, perfect for a media lounge, playroom, home gym, or guest space, giving your family plenty of room to grow and unwind. A double car garage and functional floor plan add everyday convenience. Step outside to enjoy the professionally landscaped backyard, fully fenced for privacy, and finished with low-maintenance turf grass, creating the perfect space for relaxing, entertaining, or letting kids and pets play, with virtually no upkeep required. Set within a vibrant, family-friendly neighbourhood surrounded by parks, trails, schools, and nearby amenities, this move-in-ready home offers the perfect blend of comfort, style, and location. Modern. Spacious. Designed for real life. Welcome home. (id:28469)
Royal LePage Team Realty
571 Remnor Avenue
Ottawa, Ontario
"END UNIT with NO REAR NEIGHBOURS! Welcome to this stylish townhome built by Richcraft, ideally located in highly sought-after Kanata Lakes. This impeccable home is loaded with upgrades, featuring sleek quartz countertops in the modern kitchen and luxury vinyl flooring in the finished basement. The large front porch leads to a sun-drenched main floor boasting 9-foot ceilings, gleaming hardwood, and a contemporary kitchen with stainless steel appliances and a central island. The open-concept living and dining area is brightened further by a dramatic vaulted ceiling. The spacious primary bedroom offers a walk-in closet and an elegant ensuite bath, accompanied by two good-sized secondary bedrooms and a shared full bath upstairs. The fully finished basement provides exceptional bonus space, complete with a cozy gas fireplace, laundry room, 3-piece rough-in, and abundant storage. As an end unit with no rear neighbours, the fully fenced, private backyard sits on a premium, longer lot, offering generous space and exceptional privacy for summer entertaining and family activities. Located within boundaries for top schools (including WEJ, Stephen Leacock Earl of March, and All Saints), you are steps from parks, restaurants, and grocery stores, offering ultimate convenience and luxury living. Book your private showings today!" (id:28469)
Keller Williams Icon Realty
2859 Wolf Grove Road
Lanark Highlands, Ontario
Discover your countryside haven just a short drive from Almonte. This four-bedroom, three-bathroom bungalow with a walk out basement is set on 7.3 scenic acres, offering both modern comforts and plenty of room to roam. The main level shines with new flooring, refreshed lighting, and tastefully updated bathrooms, while the brand-new upper decks invite you to enjoy peaceful outdoor moments.In the kitchen, you'll find upgraded appliances including a modern propane stove, blending convenience with the home's cozy charm. The walkout basement is patially finished and ready for your vision, whether you need extra living space or a creative retreat.This property offers a perfect balance of country tranquility and modern upgrades, making it an inviting home for families or anyone looking to enjoy a little more space. (id:28469)
Royal LePage Team Realty
312 Ramage Road N
Clarence-Rockland, Ontario
Great opportunity , an Automotive Mechanic Garage in Business for more than 50 years, includes a 3 bedroom bungalow recently repainted and just became vacant. All garage equipment included , business( last 3 years of accounting available upon a conditional offer and Confidentiality Agreement signed) . Also see MLS# X1902696 for the residential information. **EXTRAS** 15 ft cube box for storage , 20ft X 10 ft tempo (As Is).Therfore the sale includes the Garage with day to day operation, equipment, the corporation registration and the Residence . HST is in addition to the purchase Price. (id:28469)
Right At Home Realty
312 Ramage Road
Clarence-Rockland, Ontario
35 minutes east of Ottawa and just 5 minutes East of Rockland this home offers a stone facade and brick all around which is a bonus for sound proofing. The home offers 3 bedroom bungalow, 1 1/2 bathroom and a recently renovated fully finish basement, and a gas fireplace . There is lots of space. Also the property includes a 21ft X 20ft storage garage on slab, additionall 15ft X 20 Ft addition on grade, a 20ft X 10 ft Tempo (as is ). Also Included a Commercial Automotive Garage Business (Garage Labreche)that as been in businees for 50 + years , which includes a 3 bay garages, Equipments , Financial Books( with a Conditional Offer) Contact Listing Agent for further info . This residential property is sold in part with tne existing Auto Mechanic Garage . Therfore the sale includes the Garage with day to day operation, equipment, the corporation registration and the Residence . HST is in addition to the purchase Price. (id:28469)
Right At Home Realty

