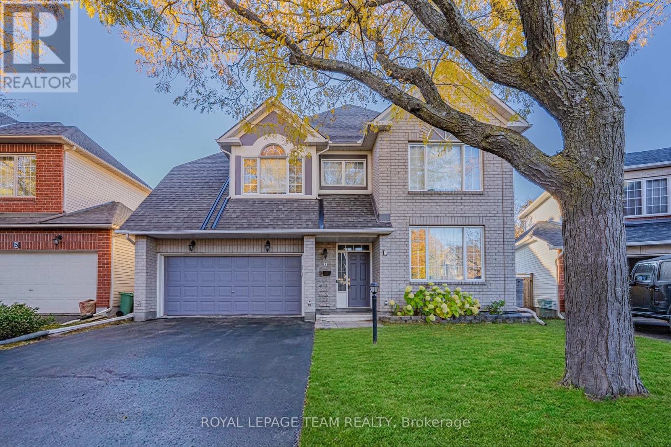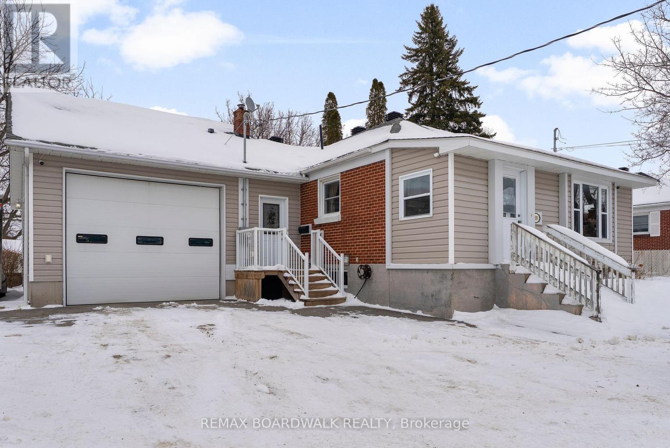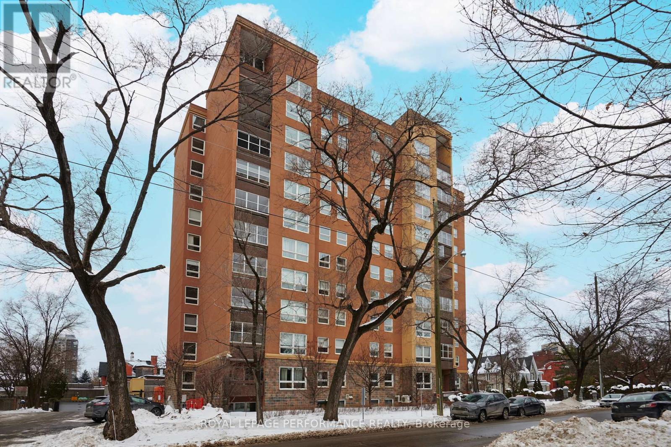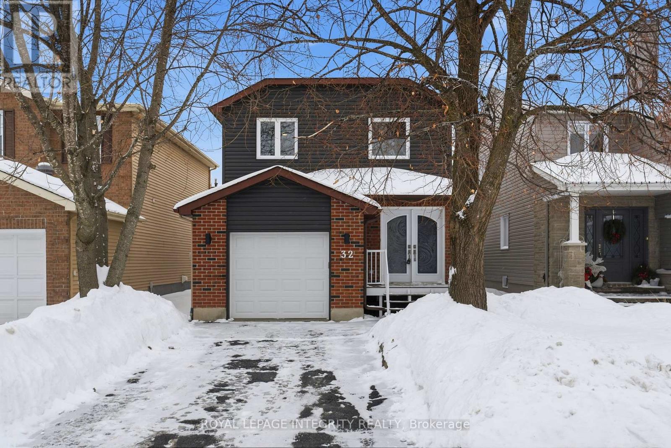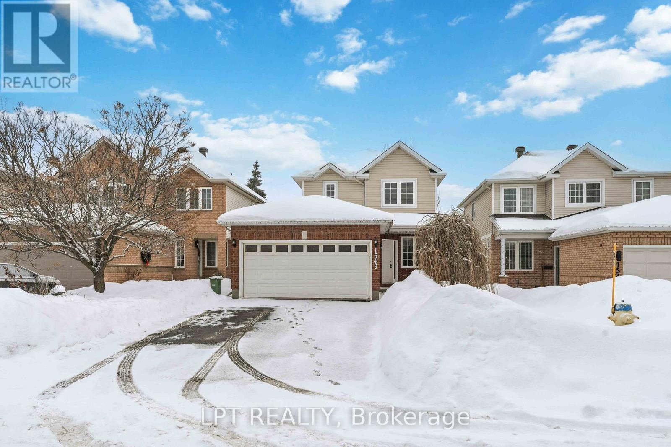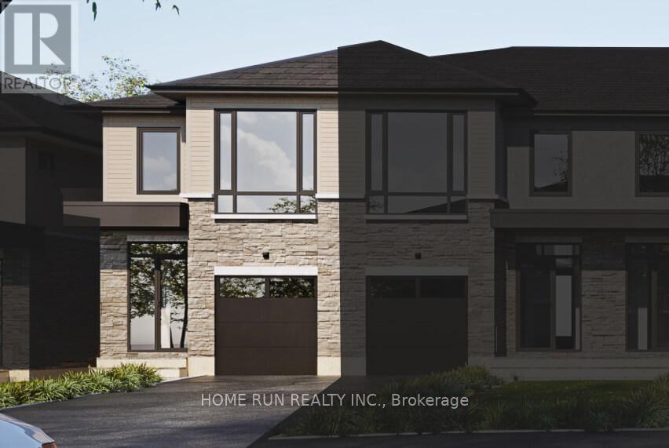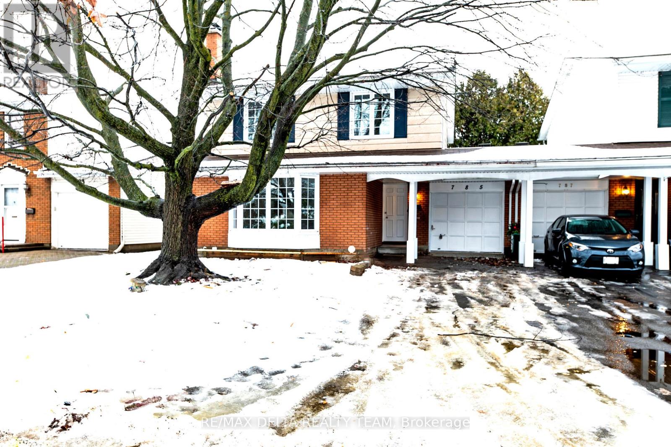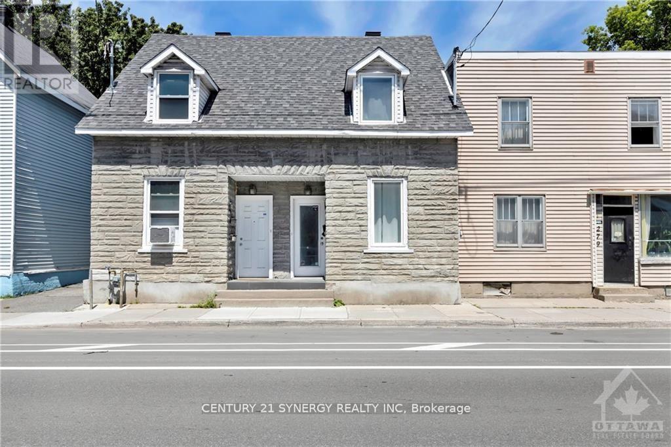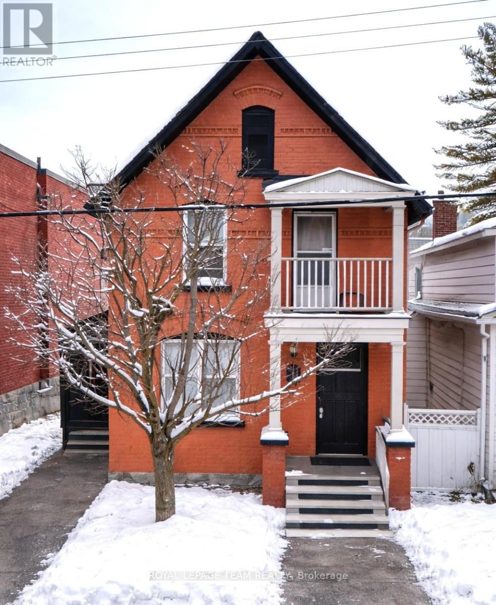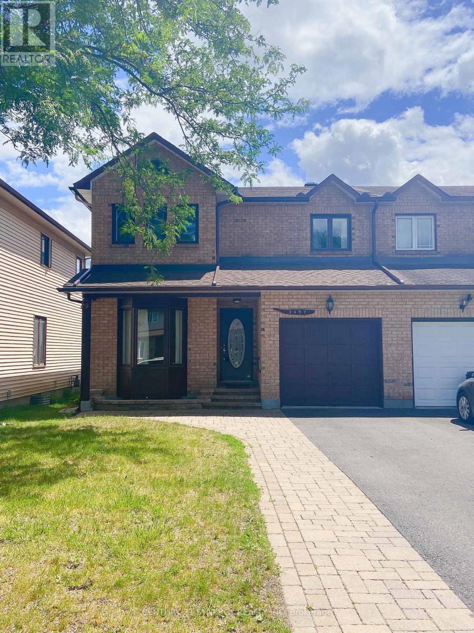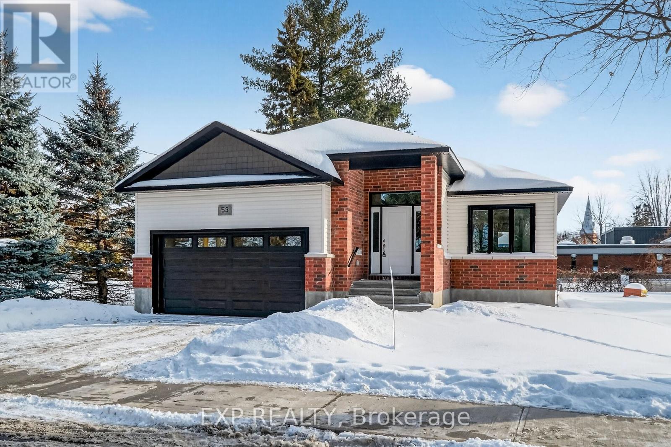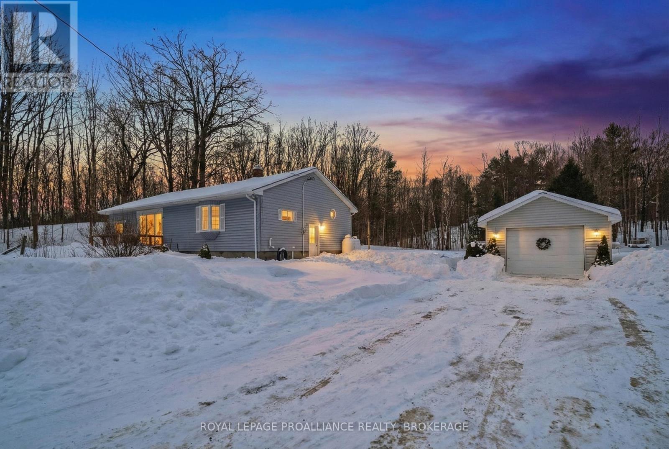7 Manorgate Place
Ottawa, Ontario
Welcome to this updated detached home in the heart of Craig Henry. This classic family residence offers 4 bedrooms, 3.5 bathrooms, a double garage, and 9' ceilings on the main level, creating a bright and spacious feel the moment you step inside. Thoughtful upgrades throughout include hardwood flooring on the 2nd level, a custom kitchen with a stunning quartz island, and fresh paint and new lighting in 2025, giving the home a modern, move-in-ready appeal. The front entrance welcomes you with a sun-filled foyer and mirrored closet that opens up the space effortlessly. As you enter, the living room sits to the right and flows naturally into the dining room, forming an open and inviting area for entertaining. On the other side, the upgraded kitchen connects directly to the cozy family room where a fireplace sets the perfect atmosphere on winter evenings. The kitchen has been thoughtfully improved with multiple pull-out cabinets, a convenient garbage system, a pull-out spice rack, and under-cabinet lighting, while the large quartz island easily becomes a breakfast bar, homework station, or gathering spot for friends. Upstairs, the primary bedroom offers a private retreat with a luxury 4-piece ensuite, walk-in closet and a sitting area, while 3 additional bedrooms provide flexible space for family or guests. The fully finished basement adds even more value with a large recreation room, a separate bedroom/office, and a 3-piece bathroom, ideal for extended family or teenagers wanting their own level. Step outside to the backyard and you'll immediately notice something special-this lot is roughly twice the width of a typical backyard, fully fenced with a stone patio and mature cedars that create excellent privacy for summer BBQs and outdoor play. Beyond the home itself, the location truly shines: parks, sports fields, schools, shopping, and everyday conveniences are all within minutes, with quick access to major roads while still enjoying a quiet, established neighborhood. (id:28469)
Royal LePage Team Realty
39 Condie Street
Smiths Falls, Ontario
Welcome to 39 Condie Street - where location, space, and thoughtful design come together beautifully. Nestled on a desirable corner lot and backing directly onto the greenery of Alexander Park, this well-kept home offers an exceptional blend of privacy, convenience, and everyday livability, highlighted by an expansive driveway and a large attached two-car garage that is fully heated with its own dedicated furnace and features its own bathroom - perfect for hobbyists, trades, or a home-based business. Inside, the home offers three bedrooms and two additional bathrooms with a smart, well-designed layout that makes the most of every square foot, creating warm, inviting, and practical living spaces for both daily life and entertaining. Major updates have already been completed, including a new furnace, hot water tank, and air conditioning in 2022, along with premium 35-year warranty shingles installed in 2023, giving buyers long-term peace of mind. The fully finished basement adds even more versatility with a built-in bar that's ideal for family movie nights or hosting friends, while also offering future potential for a separate living area, subject to approvals. Backing onto peaceful green space, just steps from parks, and set within an established, friendly neighborhood, 39 Condie Street is a dependable, well-cared-for home that is comfortable, practical, and truly ready for its next chapter. (id:28469)
RE/MAX Boardwalk Realty
905 - 373 Laurier Avenue E
Ottawa, Ontario
Open House-Sunday, February 15, 2-4 p.m. When taste, quality and funcunality mesh, the outcome is not only unique, but visually beautiful. Every detail of this updated condo was thoughtfully considered to create a modern, clean lined, Zen enviornment. From the high end Log's End Birch hardwood floors throughout, (ceramic in bathrooms), the Silestone graphite colored counter tops, Miele appliances, stratigically places recessed lighting, quality blinds, beautifully updated bathrooms and laundry. The almost 20 ft sunkin living room is perfect for entertaining while the open concept spacious kitchen/dining room is where is all good parties end. This sun-filled, south facing unit has a beautiful view of the city from your oversized windows or private balcony. The building offers an abundance of amenities including outdoor visitor parking, car wash bay, bike rack, storage lockers, guest suite, sauna, recreation room/library, and underground parking. A summer oasis greets you with a backyard terrace, inground pool, deck area to lounge, BBQ's and lush gardens. Perfectly located close to Stratcona Park, Rideau River, restaurants, bars, cafes, transit and schools. 24 hour irrevocable on all offers. Condo fees include Hydro, heat, water, super, building insurance, snow removal, maintenance, reserve fund allocation, common elements hydro. Parking space #26, locker is level B-16 #51 (id:28469)
Royal LePage Performance Realty
32 Acklam Terrace
Ottawa, Ontario
Don't you love a house that's had a total glow up? This one will make you do a double take. Extensively renovated from head to toe, this home is sun-drenched during the day and lets you create any vibe at night with customizable LED lighting systems. The open-concept kitchen flows perfectly for hosting, while the large, fully fenced backyard is the ultimate summer hangout spot. With three bedrooms and 2.5 baths, including a custom luxury ensuite, this home blends chic design with everyday practicality - the lifestyle upgrade you've been waiting for. Every detail was thoughtfully curated by the same family for over 20 years, designed for you to love just as long. Approx bills: Heating bill-$125/month, Hydro bill-$125/month, Water bill-$200/every 2 months, Owned Hot Water Tank. (id:28469)
Royal LePage Integrity Realty
1549 Senateurs Way
Ottawa, Ontario
SUNDAY OPEN HOUSE - FEB 15th @ 2-4PM. Stunning 3 bedroom family home with a double garage and a spacious backyard in Fallingbrook. The main floor features a cozy living room and a separate dining area with a gas fireplace, plus a handy main floor office space. The updated kitchen is beautifully appointed with custom maple cabinetry, soapstone counters, and new appliances. The staircase has fresh hardwood, and all the carpeting has been replaced with new flooring throughout the home. Upstairs offers 3 generous bedrooms plus a versatile loft area. The large primary bedroom has a walk-in closet and a convenient cheater door to the main bath. Downstairs, the fully finished basement provides a sizable rec room with a Murphy Bed, a media/spare room, a 3-piece bath, and extra storage space. Outside, the spectacular fully fenced backyard features a large deck, gazebo, and stone patio, all recently re-landscaped for carefree outdoor enjoyment. Conveniently located in a friendly family neighbourhood, just minutes from HWY 174, Trim Rd., and Innes Rd. shops & services, and steps from Trillium P.S. and Varennes Park. (id:28469)
Lpt Realty
Lower Unit - 146 Orr Farm Way
Ottawa, Ontario
AVAILABLE IMMEDIATELY. Welcome to this INCREDIBLE brand new ABOVE-GROUND WALK-OUT Lower Unit 1-Bedroom apartment in END unit for rent located in the private cul-de-sac up-scale community of Klondike Ridge in Morgan's Grant/South March within the Kanata High-Tech Park. Modern Kitchen with brand new appliances, living and dining area, private 3-piece bath room, bedroom with extra large window, and in-unit laundry room with stacked washer and dryer for space efficiency. This spacious 1-bedroom apartment offers the ideal combination of comfort, function, open-concept, and modern living. Close to groceries, parks, public transit (7 days a week: bus route: 63 and 110), top-rated schools, Sobeys, Metro, Walmart, Dollarama, Starbucks, McDonalds, Tim Hortons, Rio Center Kanata shopping plaza, National Defense (DND) headquarters, Richcraft Recreation Complex, and an easy access to Hwy 417. This unit offers not only a beautiful space to live but also a community to thrive in. Pet and smoke free. Tenant responsible for all utilities (Electricity, Water/Sewer, Hot Water Tank Rental, Cable, Internet & Phone). Don't miss this rare opportunity in one of Kanata's most sought-after locations! (id:28469)
Home Run Realty Inc.
785 De Salaberry Street
Ottawa, Ontario
Welcome to 785 De Salaberry Street, a beautifully renovated 4-bedroom, 2.5-bathroom semi-detached home that seamlessly blends modern style with everyday functionality. Thoughtfully updated from top to bottom, this move-in-ready property offers a fresh and inviting space for its next owners.Step inside to a bright and spacious main-floor layout designed for comfortable family living. The home features four generously sized bedrooms, including a primary suite complete with a private ensuite. The updated bathrooms showcase clean, contemporary finishes, ensuring comfort for the entire family.The finished basement provides additional versatile living space, while high-quality flooring throughout and a carpet-free interior offer both style and low-maintenance living.Ideally situated in one of Ottawa's most family-friendly neighbourhoods, this home is within walking distance to the Richcraft Cineplex, the new LRT station, and located within the highly sought-after Colonel By Secondary School catchment, renowned for its prestigious IB program. Enjoy a quiet, fenced, and treed backyard-perfect for relaxing or entertaining.Don't miss this opportunity to own a fully renovated semi-detached home (id:28469)
RE/MAX Delta Realty Team
277 St Patrick Street
Ottawa, Ontario
Charming semi-detached duplex with hardwood floors, exposed brick and bright updated spaces. Unit 1 features a spacious deck, while Unit 2 offers a private balcony, both with separate entrances for added privacy. Recent upgrades include a ductless heat pump (main floor), new skylight, rear east shingles, updated bathroom fans, and eavestroughs. Fresh paint and a clean finish make this home move-in ready. Steps to the ByWard Market, Parliament, Rideau Centre, and Ottawa. Live in one unit and have your tenant contribute to your mortgage, or rent both units and add this charming investment property to your portfolio! (id:28469)
Century 21 Synergy Realty Inc
158 St Andrew Street
Ottawa, Ontario
Fantastic triplex in the heart of Ottawa, ideal for investors or owner-occupants! Discover an exceptional living experience with this well-maintained triplex located in one of Ottawa's most vibrant and sought-after neighborhoods. Just minutes from downtown, this property offers unbeatable access to the Byward Market, Parliament Hill and the University of Ottawa. Restaurants, shops, and entertainment, everything the city has to offer is at your doorstep. Steps from bike paths along the Rideau Canal, public transit, and major downtown attractions. Perfect for outdoor enthusiasts, students, and professionals alike. The spacious versatile main-floor unit features 3-4 bedrooms, a generous living/dining area, and a beautiful screened-in porch. Ideal for tenants working from home, with flexible space for an office. Two additional units includes one 2-bedroom unit and a 1 bedroom unit, great for consistent rental income. On-site parking & garage, a rare find in central Ottawa provides valuable convenience in a high-demand area. This triplex offers the perfect blend of lifestyle, location, and investment potential. Whether you're looking to live in one unit and rent out the others, or add a solid income property to your portfolio, this is a must-see opportunity. (id:28469)
Royal LePage Team Realty
3457 Wyman Crescent
Ottawa, Ontario
Welcome to this well-maintained and freshly painted semi-detached home, ideally located in the highly sought-after Windsor Park Village, just minutes from the Ottawa Airport, shopping, schools, parks, and public transit. This bright and inviting residence features 3 bedrooms, 2.5 bathrooms, and no carpets throughout. The main level offers a spacious living and dining area, complemented by a cozy family room with a gas fireplace-perfect for relaxing or entertaining. The kitchen boasts stainless steel appliances, light wood cabinetry, and easy access to a private fenced backyard with an interlock patio, ideal for outdoor enjoyment. Upstairs, you'll find 3 generous bedrooms, including a large primary suite complete with a 5-piece ensuite featuring double sinks and a walk-in closet. A convenient second-floor laundry room and an additional full bathroom complete this level. The unfinished basement provides ample storage space or the opportunity to create a personalized recreation area. Located on a quiet, family-friendly street, this home offers both comfort and convenience in a fantastic neighborhood. No smoking and no pets, please. Application form (OREA 410), credit report, photo ID, employment letter and/or proof of income. (id:28469)
Century 21 Synergy Realty Inc
53 Craig Street
Russell, Ontario
To-Be-Built 3-Bedroom Home by Award-Winning Corvinelli Homes Crafted by the renowned Corvinelli Homes, this to-be-built 3-bedroom, 2-bathroom residence offers exceptional quality and thoughtful design in the heart of Russell. Featuring Energy Star certification, this home combines energy efficiency with superior craftsmanship. The stunning red brick exterior, accented by dark trim and doors, delivers standout curb appeal while paying homage to the classic heritage homes of the area. Nestled on a premium lot with no rear neighbors and backing onto a school, this property offers both privacy and convenience. Enjoy the benefits of small-town living with the ability to walk to all local amenities, leave the car behind and explore everything Russell has to offer on foot. The lower level includes a rough-in, giving you the freedom to customize and expand your living space to suit your needs. Don't miss this rare opportunity to own a high-quality new build in one of Russell's most desirable locations. Please note: photos are of a similar model. This home will feature red brick/siding with dark trim/doors and windows. Note photos are of a similar model (id:28469)
Exp Realty
263 Jones Falls Road
Rideau Lakes, Ontario
This charming 3-bedroom bungalow is ready for you to move right in! Sitting proudly on a landscaped lot along a paved road, this 1,247 sqft home features an open concept kitchen and living room that's perfect for everyday living. The main floor has been completely renovated with new flooring, a modern kitchen with stainless steel appliances, updated bathroom, new light fixtures including pot lights and fresh paint throughout. No carpets on the main floor here! The partially finished basement offers extra space waiting for your finishing touches, while the detached single-car garage handles your storage needs. Newer roof and furnace mean peace of mind, while a new water softener and ultraviolet system take care of water quality. Love the outdoors? The backyard is an absolute standout, designed for those who love to relax under the stars. Future-Ready Spa Spot: Skip the expensive electrical upgrades! This home comes pre-equipped with a dedicated hot tub rough-in (wiring already in place). Take a short walk to the famous Rock Dunder Nature Reserve for stunning hiking or head to Hotel Kenney for dinner and ice cream. Launch your boat nearby and explore the beautiful Rideau Canal system. Just 5 minutes to Elgin for groceries and essentials, with easy commutes to Kingston, Perth, and Brockville. (id:28469)
Royal LePage Proalliance Realty

