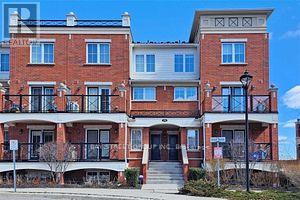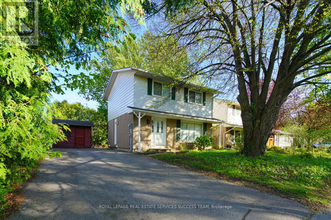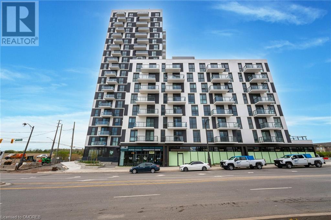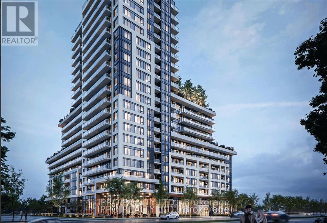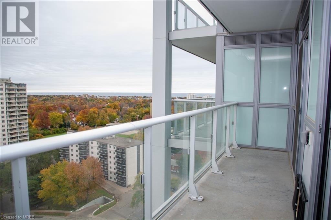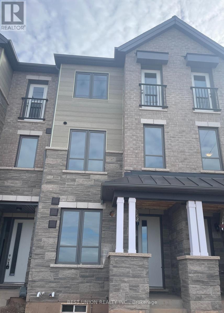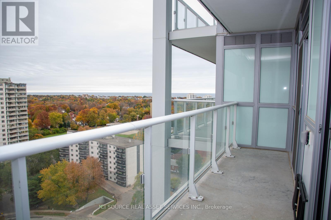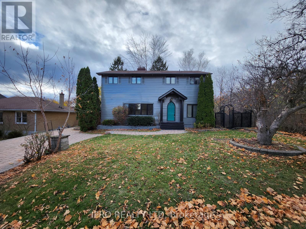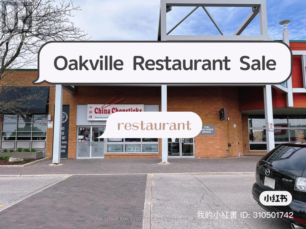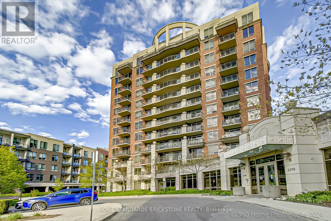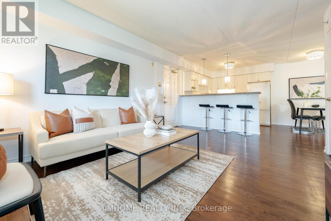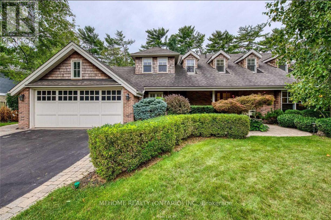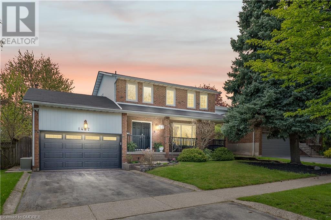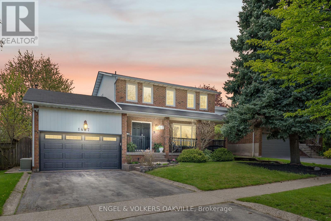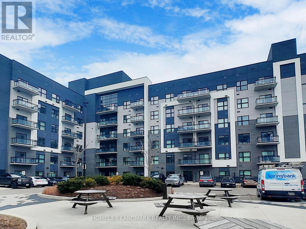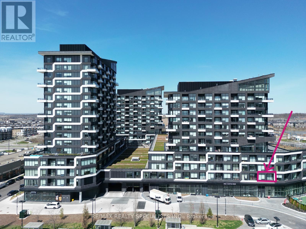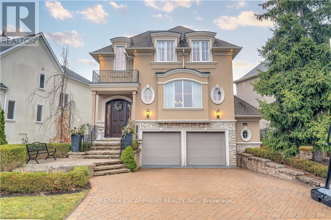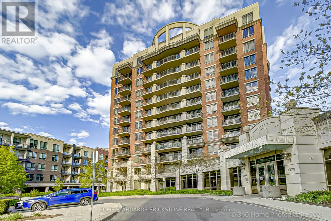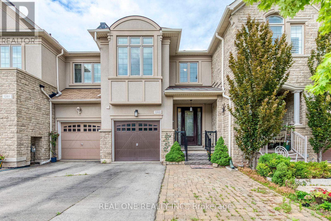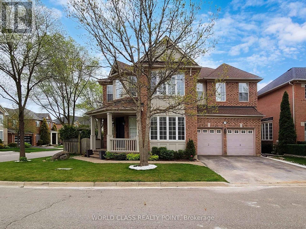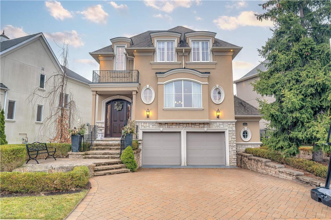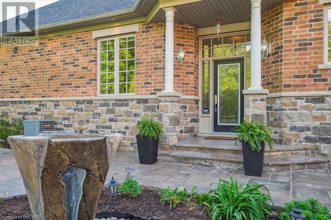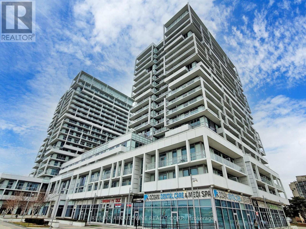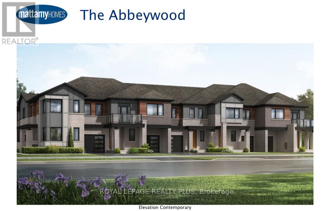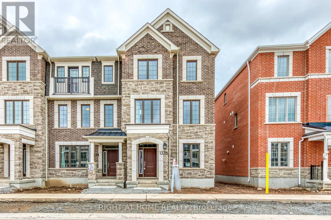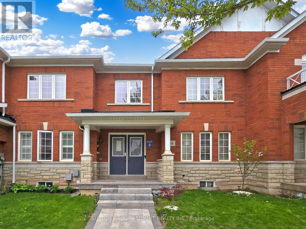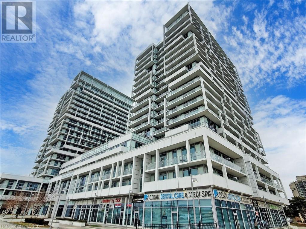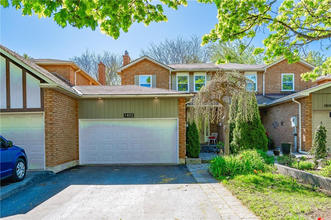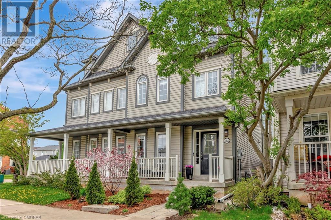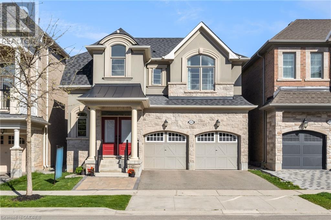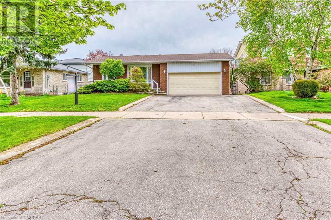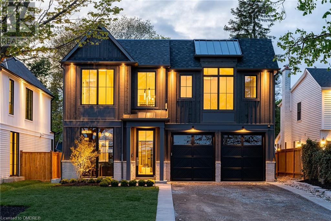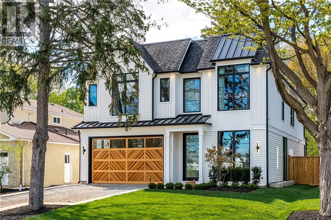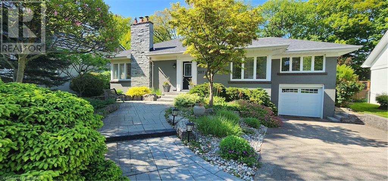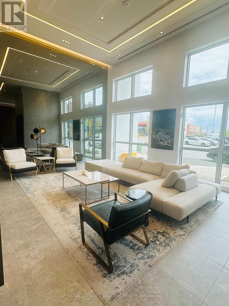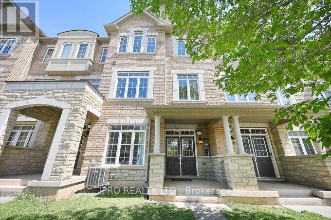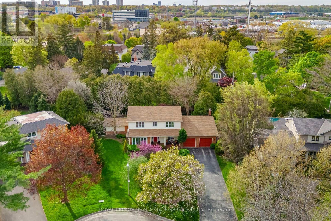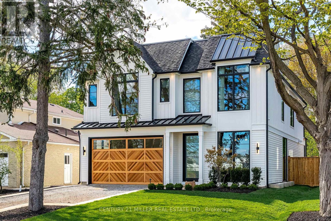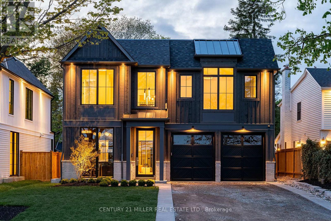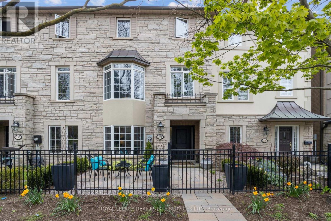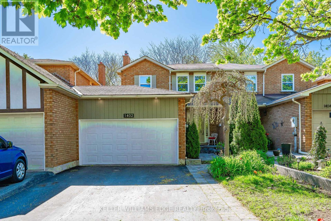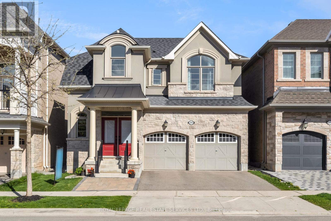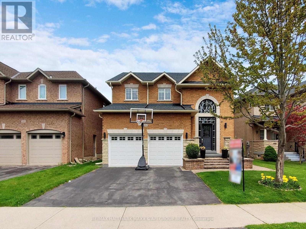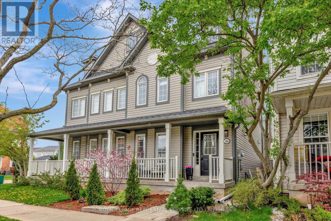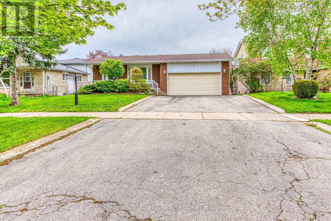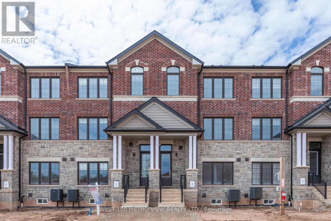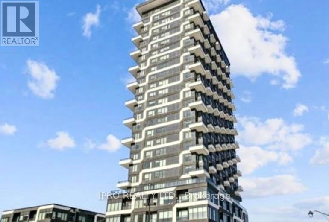#8 -2444 Post Rd
Oakville, Ontario
Spacious Bright 2 Bdrm & 2 Wshrm, Stacked Townhouse Condo In A Excellent Location In Oakville. Top floor. Fully Renovated, 9' Ceilings, New Vinyl Floors, Open Concept Kitchen W/Quartz Countertop, Open Balcony With An Unobstructed View. Move-In Ready. Includes 1 Parking & 1 Locker. Enjoy Being Surrounded By A Beautiful Park, Trails, Just A Steps To Shopping Plaza (Walmart, Superstore, Banks, Restaurants).Only Minutes To River Oaks Community Centre, Oakville Hospital, Schools, And All Major Highways And Oakville Go. Walking distance to Sheridan College. Extras:Fridge, Range, Over The Range Microwave, B/I Dishwasher, Washer And Dryer, All Elfs And All Window Coverings. Underground Visitor Parking. No Furniture. Staging photos from previous listing. (id:27910)
Bay Street Group Inc.
1355 Odessa Cres
Oakville, Ontario
Four Bedroom Detached Home Near Great Schools And Sheridan College. Quiet Family Neighborhood With Mature Trees And Parks. Newly Updated Washrooms, New Paints. Lots Of Cabinets And Counter-Top Space In Kitchen. Finished Basement W/ Renovated Washroom. Large Backyard With Beautiful Deck. Plenty Of Storage Space In Basement And Garden Shed. Long Driveway For Multi-Vehicle Parking. Move-In Ready. Close To Schools, Transit, Shopping, Transit, Hwys, Etc. (id:27910)
Royal LePage Real Estate Services Success Team
335 Wheat Boom Drive Unit# 404
Oakville, Ontario
Minto Oakvillage Newly-built 2 bedroom one Bathroom Corner unit In Joshua Meadows community.Beautiful bright spacious layout, this suite features many upgraded finishes,including 9-foot smoothing ceilings. spacious kitchen with an island, backsplash, and stainless steel appliances . Open connects to the living room ,walk-out to a balcony .The unit comes with one underground parking. Enjoy convenient access to the 403 and 407,grocery stores hospitals and many amenities. (id:27910)
Century 21 Miller Real Estate Ltd.
#902 -3220 William Colston Ave
Oakville, Ontario
Location, location, location! Welcome to the brand new Upper West 2 building by Branthaven Homes. This great location offer easy access to all conveniences such a Hwy 407, Sheridan College, Hwy 403, shopping, restaurants, and the hospital. The Vanderbilt model boasts 610 sq ft plus an additional 85 sq ft of large balcony space. Enjoy the great open-concept layout with 9' ceilings, upgraded flooring, and quartz countertops. All modern finishes include a beautiful subway tile backsplash, imported ceramic tiles in the laundry and baths, and Branthaven Smart Connect providing easy-to-use digital keyless locksets on entry doors. The custom-crafted, soft-close kitchen cabinetry features 39"" extended-height upper cabinets. The bathrooms and ensuite offer cultured marble countertops with integrated cube sinks. **** EXTRAS **** Comes With 1 Parking & 1 Locker Space. (id:27910)
Ipro Realty Ltd.
#1311 -3075 Trafalgar Rd
Oakville, Ontario
Assignment Sale !! Introducing a charming 1-bedroom + Den, 1-bath (1 parking + locker) residence nestled on the high 13th floor, boasting 600 sq. ft. of living space. Ideal for both first-time homebuyers and seniors seeking to Strategically situated in the burgeoning Glenorchy neighborhood of Oakville, this residence boasts an exceptional walk score, granting easy access to essential amenities such as medical facilities, grocery stores, banks, and community centers. Its proximity to schools, sports centers, libraries, parks, and trails offers opportunities for recreation and relaxation. For commuters, swift access to major thoroughfares including the 407, 403, and QEW, as well as the GO station, ensures seamless connectivity to surrounding areas, including the hospital. **** EXTRAS **** Assignment sale Property under Construction photos not available closing June 2025. (id:27910)
Royal LePage Flower City Realty
55 Speers Road Unit# 1404
Oakville, Ontario
2Br/ 2Ba + Den luxury condo for lease, Close to Oakville Go8 Years New, Stunning 14th Floor 2Br/ 2Ba + Den With Floor To Ceiling Windows. Unobstructed South East View To The Lake, 9 Ft Ceilings, Stainless Steel Appliances, One Parking And Locker Included. Excellent Location, Walking Distance to Go Train, Bus Stop, Food Basics, Shoppers Drug Mart, Anytime Fitness, Cafes, Shops And More Minutes To The Oakville Waterfront And Downtown, Easy Highway Access. Top Of The Line Amenities Features Indoor Pool/ Hot Tub (Cold Plunge) And Sauna, Gym, Yoga/Pilates Rooms, Party Room, Media Room, Game Room, Rooftop Terrace With Bbqs, Guest Suite, Car Wash And 24 Hr Concierge, Tenant Pays Utilities$2,880/month, Tenant Pays Hydro One year min. Lease, 1st and last month's deposit, employment letter, paystub, and credit check are required. Close to Oakville Go station. South/East view Close by a shopping plaza. Movie theater. Walk to downtown Oakville and Lakeside.*For Additional Property Details Click The Brochure Icon Below* (id:27910)
Ici Source Real Asset Services Inc
3375 Sixth Line
Oakville, Ontario
Executive Style Living In This Bright Open Concept Brand New, Never Lived In 3+1 Bedrooms and 3 Washrooms Town Home Located In A High Demand Uptown Core of Oakville. Private Entrance, 9' Ceilings, And A Stylish Oak Staircase With Wrought Iron Spindles, Showcasing Modern Elegance. Upgraded Kitchen, W/ Stainless Steel Appliances, Centre Island, And Dry Bar Leading Into Dining Room. Dining Room W/Walkout To Huge Balcony. Bright And Spacious Great Room W/Electric Fireplace. Upper Level Features The Master Bedrooms With Its Ensuite, Walk-In Closet, Juliet Balcony, And Large Window. 2 other Bedrooms , 4 Pieces Bathroom. Flex Space On The Main Level Can Be Used As An Office or Even A Bedroom. Unfinished Basement Is Perfect Play Space For Kids Or To Use As Storage! Convenient Inside Access To A Private Garage And Back Door. Upgraded 200 AMP Electric Panel. Great Location! Close To All Supermarkets, Schools, Banks, Hospital, Hwy 403, Hwy 407, Transit, And Shopping. Ready To Move In And Enjoy!! **** EXTRAS **** **No Pets & No Smoking*** Lockbox For Easy Showing. (id:27910)
Best Union Realty Inc.
#1404 -55 Speers Rd
Oakville, Ontario
2Br/ 2Ba + Den luxury condo for lease, Close to Oakville Go8 Years New, Stunning 14th Floor 2Br/ 2Ba + Den With Floor To Ceiling Windows. Unobstructed South East View To The Lake, 9 Ft Ceilings, Stainless Steel Appliances, One Parking And Locker Included. Excellent Location, Walking Distance to Go Train, Bus Stop, Food Basics, Shoppers Drug Mart, Anytime Fitness, Cafes, Shops And More Minutes To The Oakville Waterfront And Downtown, Easy Highway Access. Top Of The Line Amenities Features Indoor Pool/ Hot Tub (Cold Plunge) And Sauna, Gym, Yoga/Pilates Rooms, Party Room, Media Room, Game Room, Rooftop Terrace With Bbqs, Guest Suite, Car Wash And 24 Hr Concierge, Tenant Pays Utilities$2,880/month, Tenant Pays Hydro One year min. Lease, 1st and last month's deposit, employment letter, paystub, and credit check are required. **** EXTRAS **** Close to Oakville Go station. South/East view Close by a shopping plaza. Movie theater. Walk to downtown Oakville and Lakeside.*For Additional Property Details Click The Brochure Icon Below* (id:27910)
Ici Source Real Asset Services Inc.
1128 Kent Ave
Oakville, Ontario
Location*Location*Location**LOT 66 X 187**PREMIUM CORNER LOT* RAVINE ON ONE SIDE**Attn Investors/Developers, Do not Miss the opportunity to own this Beautiful Premium Lot in College Park, Oakville. This 2 Storey Detached House Features - 4 Bedroom + 3 Full Bathrooms on the Upper Level, 2 Bedrooms + 1 Full Washroom in the Finished Walk Out Basement With Separate Entrance, Pot Lights, Lots Of Natural Light. A/C and Furnace Dec 2022. Ideal For A Big Family. Move In Ready. Rent The Walkout Basement Or Rent The Whole House As Is Or Build A Custom Home On This Beautiful Lot. Lots Of Possibilities and Great Rental Income. Currently Tenanted. Located In Family Friendly Neighborhood. Conveniently Located - Close To All Amenities, Sheridan College, Minutes To - Hwy 403/QEW, Tons Of Restaurants (Different Cuisines) - Coffee Shops - Oakville Go Station - Gas Station - Oakville Place (Mall). Pictures from Last listing. **** EXTRAS **** Walking To Oakville Place Mall Public Transit, Minutes To Hwy 403, Sheridan College, Tons Of Restaurants (Different Cuisines), Coffee Shops , Oakville Go Station, Gas Station, Walmart Etc. (id:27910)
Ipro Realty Ltd
Ipro Realty Ltd.
#e7 -1011 Upper Middle Rd E
Oakville, Ontario
Successful long time neighbourhood Chinese Restaurant in a busy plaza. Rarely do shops come out for sale here! Anchored by stores like Metro, LCBO, Beer Store etc. Seats 30 patrons and has lots of take out business! Excellent kitchen setup with large exhaust hood, updated grease trap, work area and clean areas, two large walk-in refrigerators. Easy access to loading area and garbage dump in the back. Two washrooms. Owner can train purchaser. (id:27910)
Royal LePage Real Estate Services Success Team
#702 -2391 Central Park Dr
Oakville, Ontario
Fully Renovated with the South Exposure and a Great View of the Ontario Lake from Balcony!! Easy Access to the 403/QEW, a Tribute Built ""An Urban Village Lifestyle"" Located in the most Popular Area of Oakville. Updated Kitchen with a Brand New Stainless Steel Appliances, Wide Quartz Countertop, and new modern Cabinets. Magnificently Landscaped Drive and Striking Grand Hotel Style Entry Welcomes You Into the Courtyard Residences. A Calming Fountain, Luxurious Seating Areas, Exercising Room, Sauna, Library, Party Room and a Large Outdoor Pool Completes This Vibrant Space. Relax In Sunshine, Celebrate with Friends, or Work Out In The Gym. Schools, Parks, Trails, Restaurants and Shops at Just Round the Corner and the Sheridan College Within 2 Kms. **** EXTRAS **** Furnished option available (Queen bed, Sofa, Eating table) for additional $150/month (id:27910)
Home Standards Brickstone Realty
#204 -1450 Bishops Gate
Oakville, Ontario
Abbey Oaks Condo In Sought After Glen Abbey. Freshly painted large one bedroom unit, bright and spacious. Open Concept Living. Ecobee Thermostat. New toilet. Walking Distance To top ranking Abbey Park High School, Pilgrim Wood Public School, Community Centre, Plazas, And Trails. On-Site Clubhouse With Gym, Sauna & Party Facilities. Close to QEW, Bronte Go train station. **** EXTRAS **** Fridge, Stove, Range Hood, Dishwasher, Washer/Dryer, All Elf's, All Existing Window Coverings. (id:27910)
Aimhome Realty Inc.
282 Gatestone Ave
Oakville, Ontario
Gorgeous Home In Southeast Oakville On A Beautiful Wide/Deep Lot And A Family Friendly Street. Spacious Covered Porch. Exquisite Foyer. Amazing Beckerman Kitchen W/ Lrg Windows To Let In The Natural Light Throughout. W/O From Family Room, Breakfast Area & Dining Room To Oasis Like Backyard W/ Entertainment Space, Incl Patio, Bbq Area, Inground Salt Water Pool W/ Heater. Prim Bedroom W/ Lrg Windows Overlook Backyard. Basement W/ Separate Access Is Potentially Ideal For Nanny. New Pool Heater2021, Liner 2022. **** EXTRAS **** Located In Great School District Of Maple Grove Ps, EJ James, Oakville Trafalgar HS. (id:27910)
Mehome Realty (Ontario) Inc.
1487 Grand Boulevard
Oakville, Ontario
Welcome to 1487 Grand Blvd, located in Oakville’s sought after Falgarwood neighbourhood. This 2 story detached home has 3 bedrooms and 3 bathrooms. Originally a 4 bedroom layout, the primary bedroom has been converted to a huge suite with 3 piece ensuite bathroom. The other 2 bathrooms have recently been renovated with new vanity, mirrors and fresh paint. The main floor layout includes a bright and spacious living / dining room and the kitchen opens up to the family room overlooking the private back yard. Newer deck and gazebo create a comfortable space for entertaining and the yard is a great space for kids and pets to enjoy. Other upgrades include fresh trim and paint, new doors, renovated family room with pot lights, and a new air conditioning unit installed in 2023. Falgarwood is a family friendly neighbourhood known for its parks, trails, schools, shopping, transit and other great amenities. Wooded walking trails are just across the street! Ideal commuter location with easy highway access. Enjoy the oversized front porch overlooking 4 car driveway (plus double car garage totalling 6 parking spaces). This is the one you’ve been waiting for! (id:27910)
Engel & Volkers Oakville
1487 Grand Blvd
Oakville, Ontario
Welcome to 1487 Grand Blvd, located in Oakvilles sought after Falgarwood neighbourhood. This 2 story detached home has 3 bedrooms and 3 bathrooms. Originally a 4 bedroom layout, the primary bedroom has been converted to a huge suite with 3 piece ensuite bathroom. The other 2 bathrooms have recently been renovated with new vanity, mirrors and fresh paint. The main floor layout includes a bright and spacious living / dining room and the kitchen opens up to the family room overlooking the private back yard. Newer deck and gazebo create a comfortable space for entertaining and the yard is a great space for kids and pets to enjoy. Other upgrades include fresh trim and paint, new doors, renovated family room with pot lights, and a new air conditioning unit installed in 2023. Falgarwood is a family friendly neighbourhood known for its parks, trails, schools, shopping, transit and other great amenities. Wooded walking trails are just across the street! Ideal commuter location with easy highway access. Enjoy the oversized front porch overlooking 4 car driveway (plus double car garage totalling 6 parking spaces). This is the one you've been waiting for! (id:27910)
Engel & Volkers Oakville
#310 -102 Grovewood Common
Oakville, Ontario
Luxury 2 Bedroom 2 Full Bath Condo In The Heart Of Oakville. Newly Painted, Vinyl Flooring Throughout, Bright & Spacious, 907 Sqft + Balcony 41 Sqft, Kitchen With Extended Cabinetry For Extra Storage, Granite Counter-Top, Stainless Steel Kitchen Appliances, Master With 3Pc Ensuite & Walk In Closet. Amenities: Gym, Party/Meeting Room, Indoor & Outdoor Common Areas, Guest Parking, Close To Hwys/Public Transit/Shopping and Much More. **** EXTRAS **** All Existing Stainless Appliance(Stove, Fridge, Dishwasher, Built-In Microwave), Washer & Dryer. One Underground Parking, One Locker. (id:27910)
Homelife Landmark Realty Inc.
#239 -2485 Taunton Rd
Oakville, Ontario
This stylish New Oak & Co condo in the heart of Oakville Uptown core features 2Beds+2Baths unitcomes with 1 parking and 1 locker, located in the heart of Uptown Core! this 775sq. ft. unit offersa thoughtfully designed living space outfitted with elegant and neutral upgrades. Open ConceptLayout Tall Windows, Upgraded Kitchen With Built-In Appliances, W/O Balcony. Building next toGrocery Stores, Shops, Restaurant's, Banks, Bus Terminal, Go, Hwy 403/407. Step outside for InstantAccess to Transit, shopping centers and entertainment spots. Don't miss your chance to call thisspecial unit at Oak & Co. Home. **** EXTRAS **** AAA Tenant. Non-Smoker Please! Credit Check, Rental Application, References, Employment Letter,Photo Id, Tenant Insurance Is Required. Keys Deposit. (id:27910)
RE/MAX Realty Specialists Inc.
2214 Hampstead Rd
Oakville, Ontario
Luxurious French Provincial home in River Oaks Woodhaven enclave. This fully renovated home seamlessly blends romantic charm with contemporary design. Features include a natural stone exterior, expansive windows, hardwood floors, custom millwork, and dual gas fireplaces. The Downsview kitchen boasts full-height cabinetry, commercial-grade appliances, and a sizable central island. Glass French doors lead to an upper-level deck, perfect for outdoor dining. The grand master retreat features vaulted ceilings, a wall of windows, and a lavish ensuite. The lower level offers a rec room, gym, bath, and garage access. Outside, enjoy a low-maintenance stone lounge area, cedar deck, and perennial gardens overlooking protected greenspace. Renovated top to bottom in the last 3 years, this home offers sophisticated living at its finest. (id:27910)
RE/MAX Escarpment Realty Inc.
#702 -2391 Central Park Dr
Oakville, Ontario
Fully Renovated with the South Exposure and a Great View of the Ontario Lake from Balcony!! Easy Access to the 403/QEW, a Tribute Built ""An Urban Village Lifestyle"" Located in the most Popular Area of Oakville. Updated Kitchen with a Brand New Stainless Steel Appliances, Wide Quartz Countertop, and new modern Cabinets. Magnificently Landscaped Drive and Striking Grand Hotel Style Entry Welcomes You Into the Courtyard Residences. A Calming Fountain, Luxurious Seating Areas, Exercising Room, Sauna, Library, Party Room and a Large Outdoor Pool Completes This Vibrant Space. Relax In Sunshine, Celebrate with Friends, or Work Out In The Gym. Schools, Parks, Trails, Restaurants and Shops at Just Round the Corner and the Sheridan College Within 2 Kms. **** EXTRAS **** Low Condo Fees, one Underground Parking and one Locker included. (id:27910)
Home Standards Brickstone Realty
1263 Craigleith Rd
Oakville, Ontario
Lovely Townhome Nestled in Joshua Creek Boasts Elegant Front Entry Leading to Open Concept Main Level with Hardwood Flooring & 9' Ceilings. Family-Sized Eat-in Kitchen Features Stainless Steel Appliances, Breakfast Bar & W/O to Patio & Private Rear Yard. Formal Dining or Living Room Area Plus Open Concept Family Room with Large Window & Gas Fireplace. 2pc Powder Room Completes the Main Level. 2nd Level Features Convenient Upper Level Laundry & 4 Bedrooms. Primary Bedroom Boasts Hardwood Flooring, W/I Closet & 5pc Ensuite with Double Vanity, Soaker Tub & Large Separate Shower. 3 Additional Bedrooms Feature Large Windows & Newer Laminate Flooring. **** EXTRAS **** Fabulous Joshua Creek Location In Top-Ranked School District Just Steps from the ""Shoppes on Dundas"" Plaza & Minutes from Parks & Trails, Rec Centre, Restaurants, Shopping & Highway Access! (id:27910)
Real One Realty Inc.
#bsmt -Bsmt - 2290 Canonridge Circ
Oakville, Ontario
Brand New Renovated 2 Bedroom, Legal Basement Apartment W/Private Laundry! In Best Neighbourhood Of West Oak Trails! Primary Bedroom Has 3 Good Size Windows, Private Side Entrance & 1 Parking On Driveway. Enjoy Some Use Of Backyard. Just Minutes To Bronte Go, Shopping, Transit, HWY 403/QEW & 407. Tenant To Pay 30% Of Utilities. **** EXTRAS **** Tenants Use - Fridge, Stove, Microwave, Washer & Dryer (id:27910)
World Class Realty Point
2214 Hampstead Road
Oakville, Ontario
Nestled in River Oak’s Woodhaven enclave, this traditional French Provincial home has undergone a complete transformation with luxurious finishes throughout, seamlessly blending romantic charm with upscale contemporary design. Featuring extensive use of natural stone and meticulously manicured gardens, the exterior exudes elegance. Inside, the finely styled interior boasts expansive windows, rich hardwood floors, custom millwork, and arched entranceways. Dual gas fireplaces in the formal living room and family room add warmth and character. The Downsview kitchen caters to culinary enthusiasts with its full-height cabinetry, commercial-grade appliances, and a sizable central island perfect for both meal preparation and casual gatherings. Glass French doors in the family room lead to an upper-level deck, offering a serene setting for outdoor dining. The grand master retreat features vaulted ceilings, a wall of windows, a spacious walk-in closet, and a lavish ensuite with a dressing area and lounge. An additional bedroom, luxurious main bath, and convenient laundry complete the second level. The lower level offers oversized egress windows, heated flooring, a rec room, gym, bath, and interior garage access. With a low-maintenance exterior, including a stone lounge area, upper cedar deck, and perennial gardens, the private rear yard overlooks protected greenspace. Renovated top to bottom in the past three years, this home epitomizes sophisticated living. (id:27910)
RE/MAX Escarpment Realty Inc.
3353 Liptay Avenue Unit# 11
Oakville, Ontario
Amazing value for this spectacular home and property. Must walk the lot! Luxury lifestyle at it's best! Incredible bungaloft- a rare find! Everything you need – luxury, location, lot & lifestyle in the Manors of Bronte Creek. Gorgeous end-unit bungaloft town built by Monarch with a double garage, in a private enclave surrounded by nature & privacy, yet close to shopping, highways & the Oakville Hospital. Incredible 160' lot backing onto forest with extensive professional landscaping with patterned concrete, stone tiles, meticulous gardens, fire pit, fountain, putting green & fabulous sunroom with an swim spa & skylight. Well-planned with 3 + 1 bedrooms, 4 bathrooms & approx. 3058 sq. ft. including sunroom addition with swim spa, plus the professionally finished basement. Quality construction & awesome upgrades including hardwood floors on 2 levels, 9’, vaulted & cathedral main floor ceilings, crown mouldings, impressive staircase with iron pickets, pot lights, cabinetry & 2 fireplaces (one is 2-sided). Huge formal dining room with a vaulted ceiling & great room with vaulted ceiling & gas fireplace. Gorgeous kitchen with 2-colour cabinetry, island, quartz counters, stainless steel appliances & breakfast area with walkout to the sunroom. Main floor primary bedroom with a gas fireplace & luxe 5-piece ensuite bathroom with a jetted tub & glass shower. A 2nd main floor bedroom is right next to the 4-piece main bath. Upper level loft with an open-concept lounge area with a skylight, 3rd bedroom & 4-piece bath. Find a huge recreation/games room with gas fireplace & built-in cabinetry, gym, 4th bedroom & 4-piece bathroom in the basement. You will love this home! Act fast! (id:27910)
Royal LePage Real Estate Services Ltd.
#514 -55 Speers Rd
Oakville, Ontario
Step into this stunning open-concept unit boasting 2 bedrooms and 2 full bathrooms, nestled in the heart of Oakville's most sought-after Kerr Village. Walking distance to everything. Steps to the Oakville GO train. Bask in the warmth of the sun with a sunny southwest exposure, amplified by floor-to-ceiling windows and lofty 9-foot ceilings. Unwind and soak in the picturesque views from your expansive 145 sq. ft. balcony, accessible from both the living room and primary bedroom. Retreat to your spacious primary bedroom, effortlessly accommodating a king-size bed, complemented by plank laminate flooring throughout. building amenities including a rooftop patio and BBQ area, indoor swimming pool, hot tub, sauna, and fitness room. Additional perks include underground visitor parking, a car wash station, and guest suites. Rest easy with 24-hour concierge and security services, ensuring peace of mind and security for all residents. 2nd parking space available at extra cost. **** EXTRAS **** rooftop patio and BBQ area, indoor swimming pool, hot tub, sauna, and fitness room. underground visitor parking, a car wash station, and guest suites. 2nd parking spot available at extra cost. (id:27910)
RE/MAX Aboutowne Realty Corp.
5424 Langdon Rd
Oakville, Ontario
Stunning 3 bdrm 3 bath Townhome in the exclusive Upper Joshua Creek! This This beautiful Mattamy built home features sustainable geothermal technology. ""Net Zero Ready"" homes include more insulation, high-performance windows, airtightness requirements and improved ventilation for a more comfortable and more energy efficient home. You'll also enjoy added energy efficiency from LED lighting, hot water on demand and a ground source heat pump. Live your dream Oakville lifestyle with easy access to abundant amenities, including a future elementary school, neighborhood park and community village square. Enjoy the prestigious charm of Oakville's shopping areas and restaurants, as well as easy transportation options, including the Oakville GO and Highway 403. **** EXTRAS **** More than $45,000 spent on upgrades! S/S Appl. Hardwood flooring throughout, Quartz countertops in kitchen and bathrooms, Tripple glazed windows, frameless glass showers in primary Ensuite, Free Rogers Ignite internet for 1 yr, Owned HWT (id:27910)
Royal LePage Realty Plus
1376 William Halton Pkwy
Oakville, Ontario
Introducing A Luxurious Mattamy End Unit Townhouse! This Modern Home Features 4 Bedrooms, 4 Bathrooms, And A Double Car Garage. Enjoy An Open Concept Living Area With A 9' Smooth Ceiling And A Large Decked Balcony. Three Bedrooms And Two Bathrooms Are On The Third Floor, One Bedroom Is On The Ground Level With A 4 PC Ensuite Hardwood Floors Throughout, The Kitchen Boasts Quartz Countertops, A Breakfast Bar, Double Under-Mount Sink, Backsplash, And Brand New Stainless Steel Appliances. Located In A Prime Location Next To Oakville Hospital, minute walk To Oakville's New Hospital & Public Transit, Close To Trails, 16 Miles Creek, And Highways 403/407. **** EXTRAS **** Tenant To Pay All The Utilities And Hot Water Tank Rental Hwt Rental. No Smoking No Pets.The tenant must maintain insurance during the lease term. $300 key deposit required. (id:27910)
Right At Home Realty
504 Sixteen Mile Dr
Oakville, Ontario
STARLANE BUILT SOLID FREEHOLD TOWNHOME, 2 CAR GARAGE, FINISHED TOP TO BOTTOM, TOTAL 5 BEDROOMS WITH4 1/2 BATHS, HARDWOOD FLOOR ON MAIN, AND 2/F., HARDWOOD STAIRS, POT LIGHTS, SMOOTH CEILING, ALL UPGRADED BATHROOMS, EXTRA LARGE WINDOWS FLOODED WITH NATURAL LIGHT,A BEACON OF MODERN ELEGANCE AND COMFORT, INTERLOCK FRONT, PATHWAY, AND TERRACE, BASEMENT WITH 2 BEDROOMS, REC AND STUDY ROOM, AND 2 UPGRADED BATHS, PRACTICALLY DESIGN, 2 DOOR ENTRY, MINUTES TO SHOPPING CENTRE, TRANSIT, PARKS AND SCHOOLS, SHOWS EXCELLENT **** EXTRAS **** FLEXIBLITY CLOSING DATE, EASY TO SHOW (id:27910)
Sutton Group - Summit Realty Inc.
55 Speers Road Unit# 514
Oakville, Ontario
Step into this stunning open-concept unit boasting 2 bedrooms and 2 full bathrooms, nestled in the heart of Oakville's most sought-after Kerr Village. Walking distance to everything. Steps to the Oakville GO train. Bask in the warmth of the sun with a sunny southwest exposure, amplified by floor-to-ceiling windows and lofty 9-foot ceilings. Unwind and soak in the picturesque views from your expansive 145 sq. ft. balcony, accessible from both the living room and primary bedroom. Retreat to your spacious primary bedroom, effortlessly accommodating a king-size bed, complemented by plank laminate flooring throughout. building amenities including a rooftop patio and BBQ area, indoor swimming pool, hot tub, sauna, and fitness room. Additional perks include underground visitor parking, a car wash station, and guest suites. Rest easy with 24-hour concierge and security services, ensuring peace of mind and security for all residents. 2nd parking spot available at extra cost (id:27910)
RE/MAX Aboutowne Realty Corp.
1402 Cedarglen Court
Oakville, Ontario
Welcome home! This sprawling freehold townhouse offers generous square footage in one of Oakville's most sought-after neighborhoods. With four bedrooms, four bathrooms and parking for up to 6 vehicles, hosting friends and family is a breeze. Inside, discover modern finishes and thoughtful design throughout. The spacious layout includes multiple living areas, perfect for relaxing or gathering with loved ones. The spacious bedrooms offer versatility for guests or home offices. Nestled in the prestigious Glen Abbey neighborhood, enjoy the convenience of all modern amenities and many green spaces. Don't miss out on this rare opportunity to make this gem your own – schedule your viewing today! (id:27910)
Keller Williams Edge Realty
188 Littlewood Drive
Oakville, Ontario
Location location location! 188 Littlewood Dr in beautiful Oakville ON is nestled in the heart of highly sought after River Oaks neighbourhood. This gorgeous 3 bed 3 bath semi detached home is perfect for a variety of buyer types. Meticulously maintained and lovingly cared for, this home boasts engineered hardwood throughout, large windows, pot lights, quartz countertops, spacious bedrooms, and a expansive loft area that serves in so many different ways. The Private rear yard with detached double car garage is simply the icing on the cake! Excellent schools, sports facilities, parks, walking trails, shopping, professional buildings, medical facilities and so many other amenities flank this phenomenal neighbourhood from all sides. Don't miss your opportunity to own this amazing home! (id:27910)
Royal LePage Real Estate Services Ltd.
225 Cherryhurst Road
Oakville, Ontario
Welcome to your dream home in the heart of North Oakville. This home is a perfect blend of modern amenities. Mattamy's Jasmine model, Features 4 Bedrooms and 3.5 Bathrooms. The open-concept main floor boasts 9-foot ceilings, creating a sense of spaciousness. Maple hardwood flooring graces the dining room and family room, where a gas fireplace invites relaxation amidst a backdrop of natural light streaming through the numerous windows. The heart of the home is the large gourmet kitchen, featuring granite countertops, stainless steel appliances, and a sizable island with a custom pull-out recycling center. Pantry with pull-out drawers ensures ample storage ,catering to the needs of even the most discerning chef. Step outside to the fenced backyard, where a covered patio and landscaped interlock sitting area, with a natural gas connection for the BBQ, hosting gatherings is a breeze. Sought-after NW/SE exposure floods the space with light throughout the day. The main level also has a secondary walk-in pantry, a massive multi-functional closet, offering practicality and convenience. The double-car garage, equipped with a level 2 EV charger and two garage door openers, adds to the modern functionality of the home. Ascend the hardwood stairs with wrought iron accents, where you'll find a bright and airy laundry room with upper and lower cabinets and a laundry sink for added convenience. The oversized primary bedroom is a retreat unto itself, with a 5-piece ensuite and ample walk-in closet space. Three additional generous-sized bedrooms, two with direct ensuite bathrooms, ensure comfort and privacy for the entire family. The basement presents a blank canvas, with a rough-in for a fifth bathroom and the potential to create additional living space to suit your needs. Located in a family-friendly neighborhood, this home offers proximity to walking trails, parks, top-rated schools, shopping centers, and restaurants. Enjoy easy access to the 407 ETR and the hospital. (id:27910)
Royal LePage Real Estate Services Ltd.
1386 Grosvenor Street
Oakville, Ontario
Location..Location..Location..!! Fantastic Opportunity to Own a 4 Bedroom, 4 Level Split Detached Home with Double Garage & 4 Car Driveway in Sought After Falgarwood. This spacious family home has been substantially renovated & offers a great floor plan with Living Room/Dining Room Combination Open to Spacious Kitchen with Breakfast Island. The second Level Boasts 3 Bedrooms, The primary with semi ensuite. The lower level provides a massive family room with walk out to the large rear garden, 4th bedroom and full bathroom. The sound proofed basement offers a huge recreation/media room, as well as an area for an office, laundry and a huge crawl space for storage. Conveniently located for easy access to major highways, public transit & GO. Walking Distance to Top Rated Schools, Parks & Recreation. This really is a fabulous opportunity to own a substantially renovated, spacious 4 bedroom home with double garage in a coveted Oakville neighbourhood & School district. (id:27910)
RE/MAX Aboutowne Realty Corp.
337 Macdonald Road
Oakville, Ontario
Brand new, never lived in custom-built home features a double car garage and over 3,100 square feet above grade in the heart of Old Oakville. Architecture by Hicks Design Studio and built by Gasparro Homes, a keen eye for detail was maintained to ensure top quality craftsmanship throughout. The foyer feels open and airy with 22-foot ceilings open to above. Double metal French doors lead you into the home office with wall-to-wall cabinetry. The open concept kitchen and family room is stunning. Oversized windows allow for endless natural light. The kitchen, by Barzotti Woodworking is extremely functional and features endless cabinetry, an oversized island, and hidden walk-in pantry all with white oak accents. The second level of this home has a bright and airy feel with gorgeous skylights and semi-vaulted ceilings in every room allowing for extended ceiling heights. The primary suite spans the rear of the home and features a fireplace. The fresh ensuite features a curbless shower, standalone soaker tub and stunning white oak vanity with reeded detail. A large walk-in closet with custom organizers completes this space. The three additional bedrooms all have oversized closets and private ensuites. The lower level of this home features 10ft ceilings and radiant in floor heating throughout. The recreation room, with custom wet bar overlooks the glass enclosed home gym. A fifth bedroom along with full washroom is also found on this level. The space under the garage was excavated to increase the size of the lower level and allow for a cozy home theatre. This home also features 2 furnaces and 2 air conditioners for ultimate home comfort. The private rear yard is freshly landscaped with a full irrigation system as well as landscape lighting. The back patio features retractable screens and naturally extends the indoor living space. Walking distance to downtown Oakville, Whole Foods Plaza and the GO Train this home is picture perfect! (id:27910)
Century 21 Miller Real Estate Ltd.
331 Macdonald Road
Oakville, Ontario
Located in one of Oakville's most desirable pockets this new custom home creates a stylish atmosphere that will impress even the most detailed buyer. Architecture by Hicks Design Studio and built by Gasparro Homes this home features over 3,100 square feet above grade as well as a rare double car garage. The transitional design layered with soft textures and high-end light fixtures make it the ultimate retreat! The foyer provides a clean sightline through the rear of the home which highlights the near floor to ceiling windows. Double metal French doors, with beveled privacy glass, lead you into the home office with wall-to-wall cabinetry. From the dining room, walk through the butlers pantry into the open concept kitchen and family room. The kitchen, by Barzotti Woodworking, is extremely functional and features white oak cabinetry with black/glass accents, an oversized island, and cozy breakfast nook. The second level of this home has a bright and airy feel with gorgeous skylights and semi-vaulted ceilings in every room allowing for extended ceiling heights. The primary suite spans the rear of the home with stylish ensuite and large walk-in closet with custom organizers. Two additional bedrooms share access to a jack-and-jill washroom. The final bedroom upstairs enjoys its own private ensuite and has a walk-in closet. The lower level of this home features 10ft ceilings and radiant in floor heating. The recreation room, with custom wet bar overlooks the glass enclosed home gym. A fifth bedroom along with full washroom is also found on this level. This level is finished off with a cozy home theatre. This home also features two furnaces and two air conditioners for ultimate home comfort. The private rear yard is freshly landscaped with a full irrigation system as well as landscape lighting. The back patio features retractable screens and naturally extends the indoor living space. The ultimate turn-key package. (id:27910)
Century 21 Miller Real Estate Ltd.
387 River Side Drive
Oakville, Ontario
Welcome to your urban OASIS in the heart of Central Oakville! This elegant 3+1 bedroom, 2+1 bathroom bungalow offers the perfect blend of luxury, tranquility, and convenience. Nestled on over half an acre of land and backing onto the serene waters of Sixteen Mile Creek, this home provides a rare opportunity to experience Muskoka-like living right in the city. Here, you'll encounter the enchanting presence of deer, fox, rabbits, and many variety of birds that will serenade you from dawn till dusk. Step inside to discover 1700+ square feet of tasteful luxury and charm, featuring gleaming hardwood and slate floors that flow seamlessly throughout the main floor. The open-concept layout is ideal for both entertaining and everyday living, with a spacious living room, formal dining area, and a kitchen built for entertaining with a large kitchen island and ample cabinet space. Retreat to the primary bedroom, complete with a convenient 2-piece ensuite, fireplace and a walk-in closet. Two additional bedrooms and a 4 pc. bathroom provide plenty of space for family or guests. Downstairs, the finished basement offers even more living space, including a versatile fourth bedroom, a 3pc washroom and a workshop for the handyman or hobbyist. Outside, the expansive backyard beckons you to unwind and soak in the peaceful ambiance, whether you're lounging on the patio, relaxing in the hammock or gathering around the crackling warmth of the fire pit while gazing at the starlit sky. With its tranquil surroundings and friendly neighborhood vibe, this home offers a rare combination of privacy and community. Located in the coveted enclave of Central Oakville, this home offers not just a residence, but a lifestyle. You'll enjoy easy access to top-rated schools, parks, shopping, dining, and all the amenities that Oakville has to offer. Don't miss your chance to experience the best of both worlds – schedule your private showing today and make this your forever retreat in the city! (id:27910)
Right At Home Realty
#204 -509 Dundas St S
Oakville, Ontario
Luxury living in one of the most desirable areas of Oakville. Brand new more than 700 Sqft, 1 Bed + Den apartment with a huge washroom with a linen closet. Big den can be used as an office or kids play area. Rent includes internet, parking & a locker. Beautiful modern floors with stainless steel appliances, quartz countertop, beautiful backsplash in the open concept kitchen, bedroom with a walk in closet. Building Amenities include Concierge, Games Room, Guest Suites, Gym, Media Room, Party Room, Rooftop Terrace. Fortinos, Boston Pizza & shopping plaza at your doorstep. 10 mins to Oakville Hospital. **** EXTRAS **** S/S Stove, S/S Dishwasher, S/S Over-the-Range Microwave, S/S Refrigerator, Washer, Dryer, 1 parking, 1 locker, Internet! (id:27910)
Royal LePage Signature Realty
3069 Preserve Dr
Oakville, Ontario
Experience the ultimate in comfort and luxury with this executive large townhome boasting a double car garage. This gorgeous home features 3 spacious bedrooms plus a large den/family room (covertible to a 4th bedroom), 3 parking spaces and 4 baths. The modern spacious layout is filled with tons of upgrades and features including kitchen island and kitchen servery typically only seen in larger homes. Enjoy multiple balconies, high ceilings on 1st floor, pot lights, granite counter-tops and an upgraded kitchen just to name a few. Located in prestigious area with top-rated schools, including French Immersion and easy access to Hwy 403 & 407, shopping and top restaurants. Enjoy the convenience of Oakville transit at your doorstep and setps to parks. Don't miss out on the opportunity to call this beautiful home yours. Experience ultimate comfort and luxury in this beautiful home. **** EXTRAS **** Fully renovated, move in ready this home features new designer paints and light fixtures, wide plank engineered hardwood flooring and an abundance of pot lights thru-out. The gourmet kitchen is a chef's dream and with-in appliances. (id:27910)
Ipro Realty Ltd.
468 Copeland Crt
Oakville, Ontario
Amazing Private Court Location in the Heart of Morrison Area with Mature Trees & Gardens, Highly Sought-After Coveted Neighbourhood. Short Walk to St. Mildred's & Linbrook Schools. 3rd Bedroom W/Juliet Balcony, Family Room W/ Wood Burning FirePlace & Large Sliding Doors to the Backyard Garden. Formal Dining Room with French Windows and Living Room W/ Huge Window & Double French Doors, Elegant Kitchen with Built in Appliances, Centre Island with 4 Coil-Electric Cooktops, Custom Cabinetry & Breakfast Area Overlooking Gardens. 5 Bedrooms and 4 Washrooms. On the Main Floor Library & Very Private Bedroom W/Ensuite Bathroom & French Door to Backyard. Spacious Full Basement W/Rough-In, Dbl Car Garage with Huge driveway for 6 cars, total 8 Car Parking, Well Landscaped front & Backyard Primary Feels like a 5 Star Retreat! The Go Train Station Is Within Walking Distance. **** EXTRAS **** 200 Amps, Pie Shape Huge Lot W/136 Ft Depth and irregular Width, Survey and Floor plan attached (id:27910)
Royal LePage Real Estate Services Ltd.
331 Macdonald Rd
Oakville, Ontario
Located in one of Oakville's most desirable pockets this new custom home creates a stylish atmosphere that will impress even the most detailed buyer. Architecture by Hicks Design Studio and built by Gasparro Homes this home features over 3,100 square feet above grade as well as a rare double car garage. The transitional design layered with soft textures and high-end light fixtures make it the ultimate retreat! The foyer provides a clean sightline through the rear of the home which highlights the near floor to ceiling windows. Double metal French doors, with beveled privacy glass, lead you into the home office with wall-to-wall cabinetry. From the dining room, walk through the butlers pantry into the open concept kitchen and family room. The kitchen, by Barzotti Woodworking, is extremely functional and features white oak cabinetry with black/glass accents, an oversized island, and cozy breakfast nook. The second level of this home has a bright and airy feel with gorgeous skylights and semi-vaulted ceilings in every room allowing for extended ceiling heights. The primary suite spans the rear of the home with stylish ensuite and large walk-in closet with custom organizers. Two additional bedrooms share access to a jack-and-jill washroom. The final bedroom upstairs enjoys its own private ensuite and has a walk-in closet. The lower level of this home features 10ft ceilings and radiant in floor heating. The recreation room, with custom wet bar overlooks the glass enclosed home gym. A fifth bedroom along with full washroom is also found on this level. This level is finished off with a cozy home theatre. This home also features two furnaces and two air conditioners for ultimate home comfort. The private rear yard is freshly landscaped with a full irrigation system as well as landscape lighting. The back patio features retractable screens and naturally extends the indoor living space. The ultimate turn-key package. (id:27910)
Century 21 Miller Real Estate Ltd.
337 Macdonald Rd
Oakville, Ontario
Brand new, never lived in custom-built home features a double car garage and over 3,100 square feet above grade in the heart of Old Oakville. Architecture by Hicks Design Studio and built by Gasparro Homes, a keen eye for detail was maintained to ensure top quality craftsmanship throughout. The foyer feels open and airy with 22-foot ceilings open to above. Double metal French doors lead you into the home office with wall-to-wall cabinetry. The open concept kitchen and family room is stunning. Oversized windows allow for endless natural light. The kitchen, by Barzotti Woodworking is extremely functional and features endless cabinetry, an oversized island, and hidden walk-in pantry all with white oak accents. The second level of this home has a bright and airy feel with gorgeous skylights and semi-vaulted ceilings in every room allowing for extended ceiling heights. The primary suite spans the rear of the home and features a fireplace. The fresh ensuite features a curbless shower, standalone soaker tub and stunning white oak vanity with reeded detail. A large walk-in closet with custom organizers completes this space. The three additional bedrooms all have oversized closets and private ensuites. The lower level of this home features 10ft ceilings and radiant in floor heating throughout. The recreation room, with custom wet bar overlooks the glass enclosed home gym. A fifth bedroom along with full washroom is also found on this level. The space under the garage was excavated to increase the size of the lower level and allow for a cozy home theatre. This home also features 2 furnaces and 2 air conditioners for ultimate home comfort. The private rear yard is freshly landscaped with a full irrigation system as well as landscape lighting. The back patio features retractable screens and naturally extends the indoor living space. Walking distance to downtown Oakville, Whole Foods Plaza and the GO Train this home is picture perfect! (id:27910)
Century 21 Miller Real Estate Ltd.
134 John St
Oakville, Ontario
Come and live in one of Oakville's most vibrant locations with so much to offer. Walking distance to Kerr Village with all the shops and restaurants as well as walking distance to the famous downtown Oakville, definitely one of the best offering so many first class venues for your shopping and dining out experiences. The perfect townhome on a fabulous street with mature trees and ambiance of peacefulness when enjoying your at home time. Renovated with classic timeless decor with all the right elements for a comfortable everyday living as well as lots of space for entertaining family and friends in style. Beautiful Kitchen and Dining Room and Home Office with all the wants and needs for today's lifestyle. Double garage, Inviting front patio for visits with neighbors and fabulous private deck with amazing awning making it an outdoor living space to be enjoyed. Definitely Downtown Chic. Come Visit Open House Saturday, May 11th from 2:00 to 4:00 **** EXTRAS **** Open House Saturday, May 11th 2:00 to 4:00 (id:27910)
Royal LePage Real Estate Services Ltd.
1402 Cedarglen Crt
Oakville, Ontario
Welcome home! This sprawling freehold townhouse offers generous square footage in one of Oakville's most sought-after neighborhoods. With four bedrooms, four bathrooms and parking for up to 6vehicles, hosting friends and family is a breeze. Inside, discover modern finishes and thoughtful design throughout. The spacious layout includes multiple living areas, perfect for relaxing or gathering with loved ones. The spacious bedrooms offer versatility for guests or home offices. Nestled in the prestigious Glen Abbey neighborhood, enjoy the convenience of all modern amenities and many green spaces. Don't miss out on this rare opportunity to make this gem your own schedule your viewing today! (id:27910)
Keller Williams Edge Realty
225 Cherryhurst Rd
Oakville, Ontario
Welcome to your dream home in the heart of North Oakville. This home is a perfect blend of modern amenities. Mattamy's Jasmine model, Features 4 Bedrooms and 3.5 Bathrooms. The open-concept main floor boasts 9-foot ceilings, creating a sense of spaciousness. Maple hardwood flooring graces the dining room and family room, where a gas fireplace invites relaxation amidst a backdrop of natural light streaming through the numerous windows. The heart of the home is the large gourmet kitchen, featuring granite countertops, stainless steel appliances, and a sizable island with a custom pull-out recycling center. Pantry with pull-out drawers ensures ample storage ,catering to the needs of even the most discerning chef. Step outside to the fenced backyard, where a covered patio and landscaped interlock sitting area, with a natural gas connection for the BBQ, hosting gatherings is a breeze. Sought-after NW/SE exposure floods the space with light throughout the day. The main level also has a secondary walk-in pantry, a massive multi-functional closet, offering practicality and convenience. The double-car garage, equipped with a level 2 EV charger and two garage door openers, adds to the modern functionality of the home. Ascend the hardwood stairs with wrought iron accents, where you'll find a bright and airy laundry room with upper and lower cabinets and a laundry sink for added convenience. The oversized primary bedroom is a retreat unto itself, with a 5-piece ensuite and ample walk-in closet space. Three additional generous-sized bedrooms, two with direct ensuite bathrooms, ensure comfort and privacy for the entire family. The basement presents a blank canvas, with a rough-in for a fifth bathroom and the potential to create additional living space to suit your needs. Located in a family-friendly neighborhood, this home offers proximity to walking trails, parks, top-rated schools, shopping centers, and restaurants. Enjoy easy access to the 407 ETR and the hospital. (id:27910)
Royal LePage Real Estate Services Ltd.
2211 Stratus Dr
Oakville, Ontario
Prime Location, This Entire Luxurious 4+1 Bedroom Home Is Situated in A Great Neighbourhood In The South After Westmont Area. Spanning Over 3000 Sq Ft Of Living Space. Main Floor Features Hardwood, 9Ft Ceiling. The Bright & Open Concept Liv/Din Is Perfect For Entertaining. The Gourmet Kitchen Boasts S/S Appl, Granite countertops, breakfast Area. A Cozy Family Room with Fireplace Has Access To a Great Backyard With inground Swimming Pool. Finish Lower Level with separate entrance Offers Spacious Rec Room & bedroom. Conveniently Located Close To Parks, Schools, Community Centre & Walking Trails. Easy Access to Major Highways. **** EXTRAS **** Fridge, Gas Stove, Dishwasher, Built-In Microwave, All Window coverings, All Pool equipment, Winter Safety Cover, Washer, Dryer (id:27910)
RE/MAX Hallmark Maxx & Afi Group Realty
188 Littlewood Dr
Oakville, Ontario
Location location location! 188 Littlewood Dr in beautiful Oakville ON is nestled in the heart of highly sought after River Oaks neighbourhood. This gorgeous 3 bed 3 bath semi detached home is perfect for a variety of buyer types. Meticulously maintained and lovingly cared for, this home boasts engineered hardwood throughout, large windows, pot lights, quartz countertops, spacious bedrooms, and a expansive loft area that serves in so many different ways. The Private rear yard with detached double car garage is simply the icing on the cake! Excellent schools, sports facilities, parks, walking trails, shopping, professional buildings, medical facilities and so many other amenities flank this phenomenal neighbourhood from all sides. Don't miss your opportunity to own this amazing home! (id:27910)
Royal LePage Real Estate Services Ltd.
1386 Grosvenor St
Oakville, Ontario
Location..Location..Location..!! Fantastic Opportunity to Own a 4 Bedroom, 4 Level Split Detached Home with Double Garage & 4 Car Driveway in Sought After Falgarwood. This spacious family home has been substantially renovated & offers a great floor plan with Living Room/Dining Room Combination Open to Spacious Kitchen with Breakfast Island. The second Level Boasts 3 Bedrooms, The primary with semi ensuite. The lower level provides a massive family room with walk out to the large rear garden, 4th bedroom and full bathroom. The sound proofed basement offers a huge recreation/media room, as well as an area for an office, laundry and a huge crawl space for storage. Conveniently located for easy access to major highways, public transit & GO. Walking Distance to Top Rated Schools, Parks & Recreation. This really is a fabulous opportunity to own a substantially renovated, spacious 4 bedroom home with double garage in a coveted Oakville neighbourhood & School district. (id:27910)
RE/MAX Aboutowne Realty Corp.
3070 Harasym Tr
Oakville, Ontario
Brand new never occupied 4 bdrm 4 bthrm 3-story Townhome in Prime Oakville location! with 3 bdrm upper level and 4th bdrm on ground level, Over 2000 sq ft of luxury, bright and spacious layout , Ground level has bdrm/den/bthrm and can also be used as a home office with direct interior access to Double Car Garage . Open concept 2nd floor level, Large size Terrace, kitchen offers breakfast island bar, stainless steel appliances and Quartz counter top. Hardwoods thruout, pot lights and smooth 9 ft ceilings, Primary bedroom on the 3rd floor has 4 pc ensuite , walk-in closet. Near Oakville Hospital, all amenities Shopping, Restaurants, Schools, Parks, Trails! **** EXTRAS **** Ring doorbell and security system ($30/mth monitoring), Smart thermostat, Walkable distance to hospital, Double car garage, pot lights, all brand new appliances and much more! (id:27910)
West-100 Metro View Realty Ltd.
#5 -297 Oak Walk Dr
Oakville, Ontario
Welcome to your urban oasis at 297 Oak Walk Drive, nestled in the vibrant heart of uptown Oakville. This elegant 1+1 bedroom, 1 bathroom condo offers luxury living with smooth 9ft ceilings, large windows, and a private balcony showcasing scenic views and beautiful sunsets. Indulge in the sophisticated charm of luxury laminate flooring throughout the spacious unit and a bespoke paneled kitchen equipped with quartz countertops and sleek stainless steel appliances. Enjoy the convenience of an included parking space and locker. Exceptional building amenities enhance your lifestyle with access to a gym, library and party room perfect for both relaxation and socializing. Positioned conveniently near shopping centers, the hospital, major highways and schools, this condo offers both comfort and convenience. Experience a blend of modern amenities and natural beauty in one of Oakville's most sought after locations. Make 297 Oak Walk Drive your new home and step into a life of effortless elegance. **** EXTRAS **** Building has a rooftop deck, main floor lobby, main floor library lounge, party room, discovery den, gym, 24 hour concierge & visitor parking. (id:27910)
Ipro Realty Ltd.

