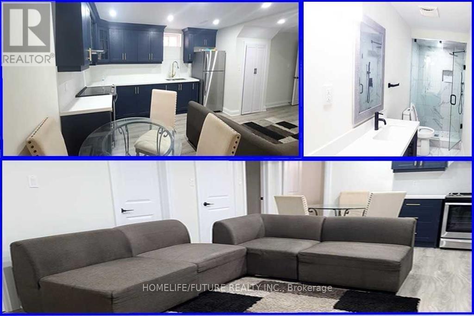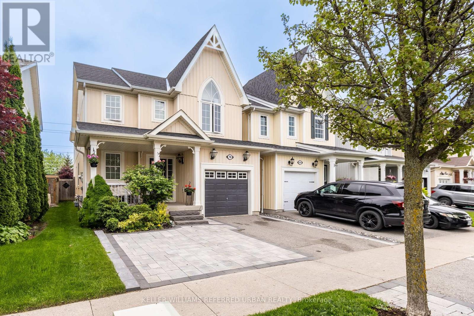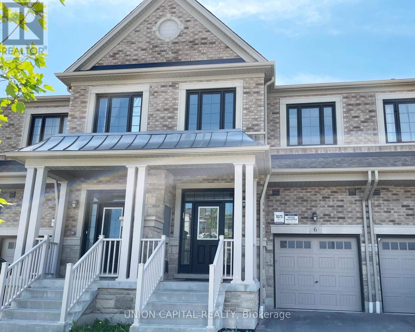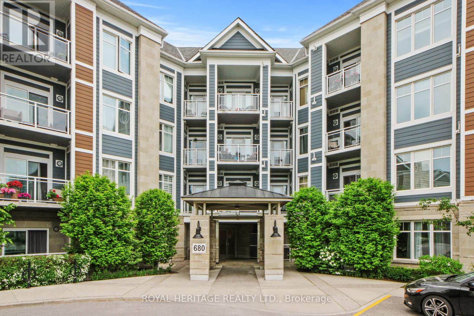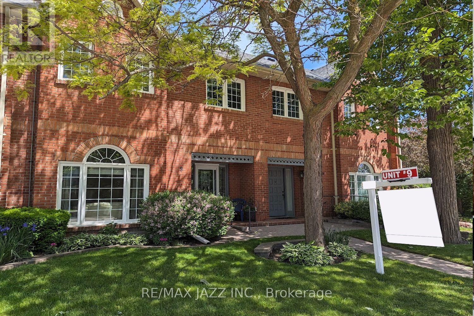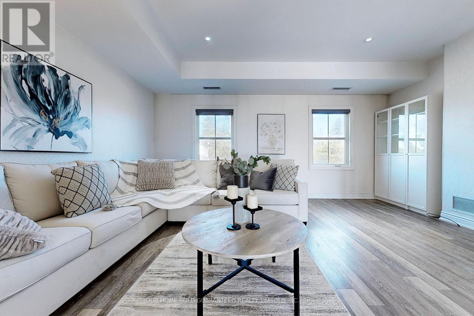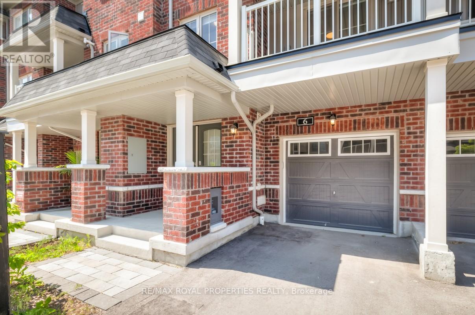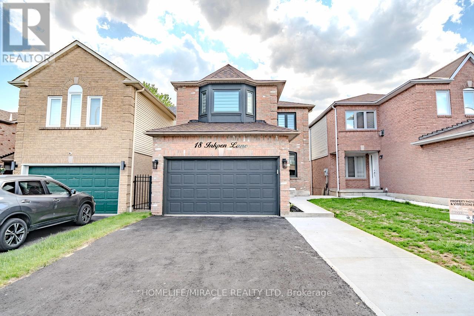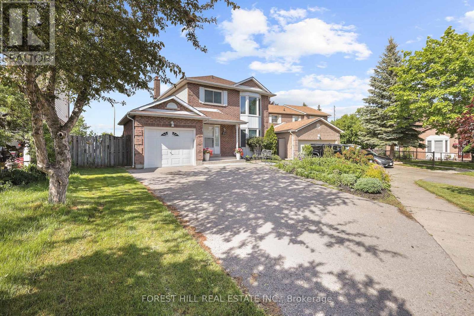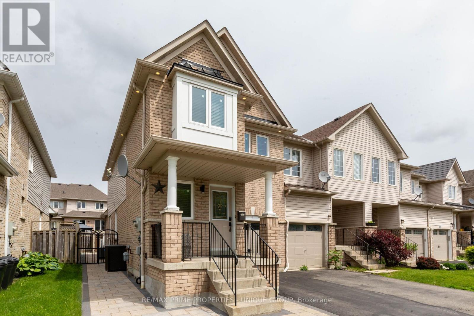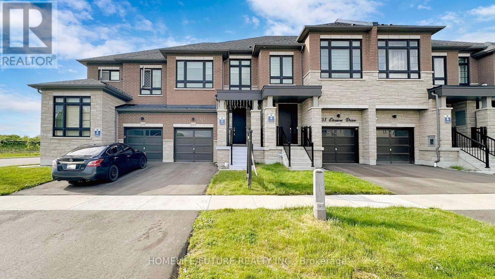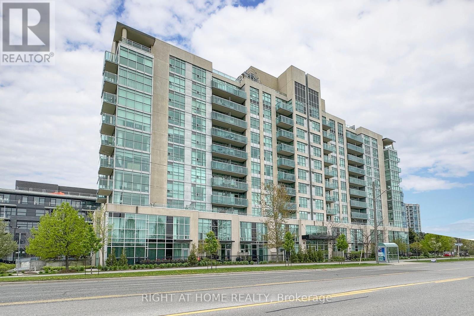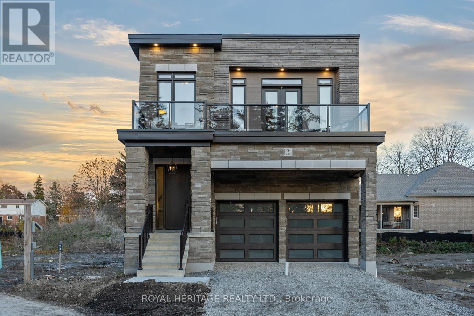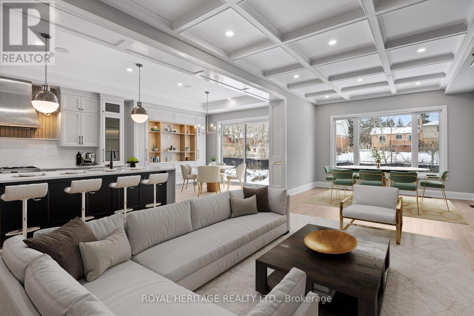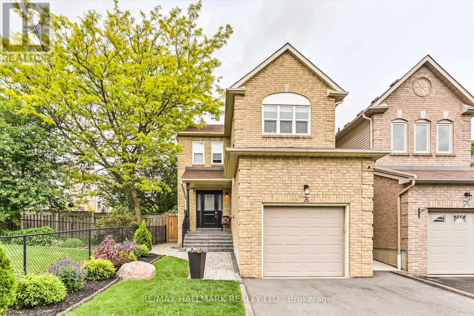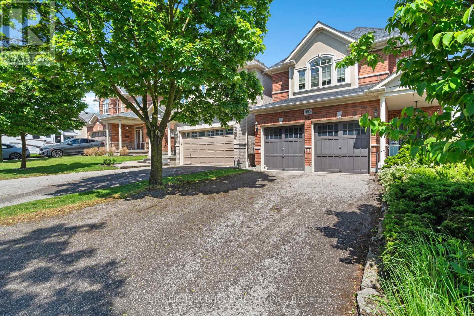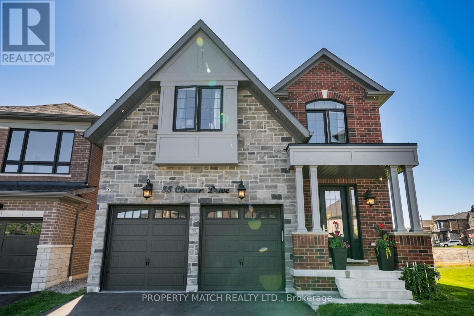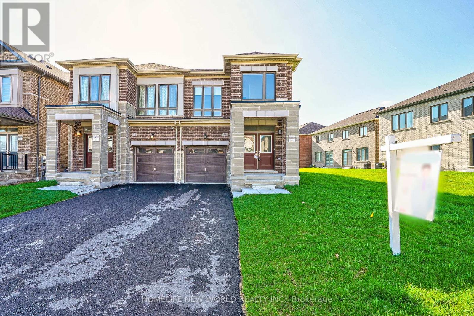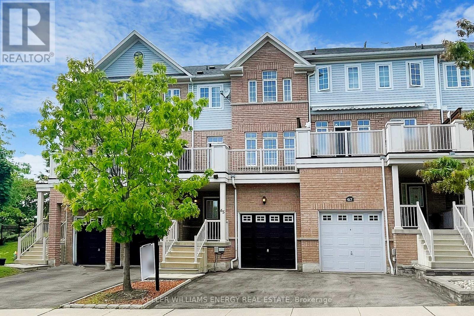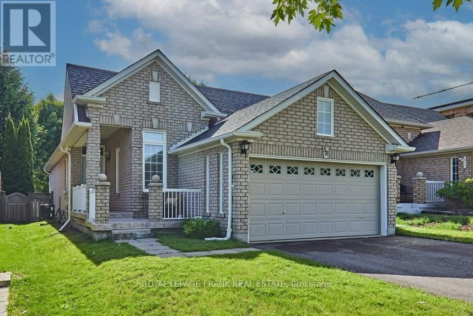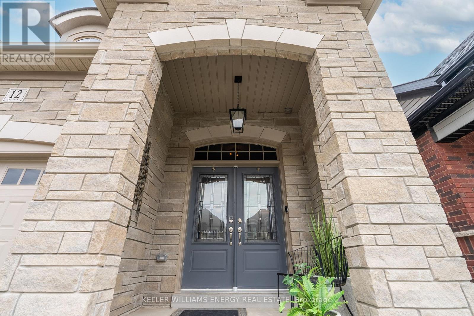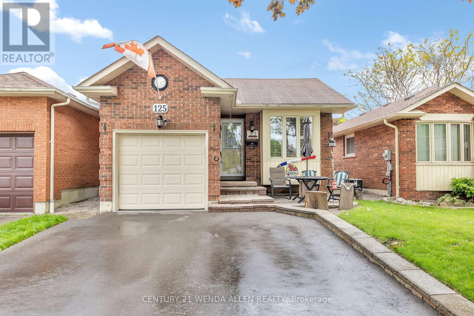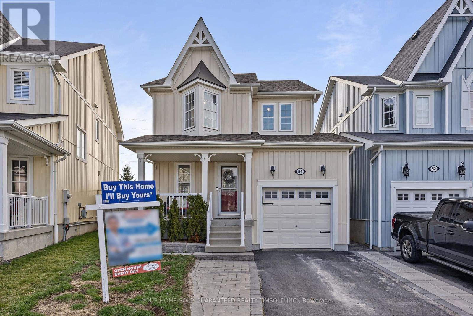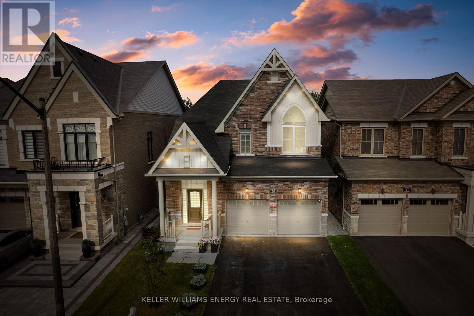Bsmt - 31 Hayeraft Street
Whitby, Ontario
Location! Location! Family Neighborhood Brand New 2 Bedroom Basement Apartment With Separate Entrance. Lovely Finishes. **** EXTRAS **** 2 Parking Available. Tenant Is Responsible For 30% Of Utilities. (id:27910)
Homelife/future Realty Inc.
70 Mildenhall Place
Whitby, Ontario
Absolutely Stunning 4 Bedroom Detached Home w/ A Finished Basement, Offering Over 2600 Sq ft Of Finished Living Space, Located On A Family Friendly Street w/ No Neighbours Behind! Modern Eat-In Kitchen w/ A Breakfast Area W/ Quartz Counters, Backsplash, Breakfast Bar, Stainless Steel Appliances Including Electrolux Fridge (2021) & Double Oven. Landscaped Backyard Perfect For Entertaining. Extensive Hardwood Floors In The Formal Living/Dining Room & Family Room With Pot Lighting. 4 Generous Sized Bedrooms Upstairs w/ Brand New Engineered Hardwood Floors (2023).Recently Landscaped Driveway (2023) Alongside A 220 Volt Outlet For EV Charging (2023). Well Maintained For Peace Of Mind Boasting A New Roof (2023) and Furnace (2023). Finished Basement (Approx 750 Sq ft) With Above Grade Windows, Pot Lights & Much Storage Space! This Home Has It All, A Complete Package & Must See! ** This is a linked property.** (id:27910)
Keller Williams Referred Urban Realty
Keller Williams Referred Realty
6 Mulgrave Street
Whitby, Ontario
Charming freehold townhouse in Whitby featuring 3 spacious bedrooms and a large den, perfect for an additional living room or playroom. The master bedroom boasts a luxurious 4-piece ensuite. Enjoy a modern kitchen with sleek white cabinets. Located in a family-friendly neighborhood with excellent schools and parks nearby. Conveniently close to highways 412, 407, and 401 for an easy commute. The open concept layout makes this home ideal for contemporary living. Don't miss out on this perfect blend of comfort and convenience! (id:27910)
Union Capital Realty
414 - 680 Gordon Street
Whitby, Ontario
Finally On The Market! A Premier Top Floor, corner unit with soaring 9' ceilings, two bedrooms + den, 2 car parking. One of the largest units in the building. This unit is situated in the distinguished Harbourside Square. This spacious unit stands out with 1,322 sq ft of interior living space complemented by a 60 sq ft balcony. The central open concept living area combines the living, dining, and kitchen. Ideal for both entertaining and relaxed evenings. Abundant natural light enhances the ambiance, streaming in through large windows equipped with remote-controlled blinds. The kitchen is tailored for culinary enthusiasts, featuring a large center island with an undermount sink, quartz counters, tall slow-closing cabinetry, convenient pot drawers, backsplash and premium appliances including a dual oven. The balcony offers a tranquil outdoor retreat with views of lush greenery, marina, and lake. Perfect for a morning coffee or unwinding at day's end. The primary bedroom is designed as a peaceful retreat, featuring an ensuite bathroom, a spacious walk-in closet with integrated organizers, and a large window that bathes the space in natural light. The second bedroom is equipped with a murphy bed, a sizable closet with organizer, a large window and direct access to a semi-ensuite four-piece bathroom, offering both privacy and convenience for residents and guests alike. Additionally, the unit includes a third room, ideal for use as an office or den, strategically located away from the main living areas to provide a quiet, private space. Residents of Harbourside Square enjoy access to a central pavilion with kitchen facilities. terrace, and BBQs, perfect for hosting gatherings with friends and family. Ample visitor parking ensures hassle-free entertaining. **** EXTRAS **** Steps to the Lake, Beach, Yacht Club, Parks, Mins to Schools, GO Train, 401, Grocery, LCBO, Tim Hortons, Restaurants, Rec Center and More. Don't miss this opportunity to experience luxury living at its finest. (id:27910)
Royal Heritage Realty Ltd.
9 - 110 Mary Street
Whitby, Ontario
This beautiful condo townhome isnt to be missed! The eat in kitchen (renovated in 2017) offers a quartz countertop and bay window overlooking the courtyard, the bright living room offers hardwood flooring and a gas fireplace and combines with the dining room yet still offers space. The upper level has a large principal bedroom with a walkthrough closet to a semi ensuite, second floor laundry and an ample second bedroom. Downstairs youll find a utility room with lots of storage and access to a unique feature A private double car garage! Completely closed off with a garage door and space for a workbench and more storage this is truly one of a kind. More than two cars? You can easily turn it into a FOUR car garage by removing the utility room. The gated courtyard offers exclusive use areas for each unit so you can set up your patio and enjoy. All this is just steps fromdowntown Whitby and everything it offers. Shopping, restaurants and more. (id:27910)
RE/MAX Jazz Inc.
204 - 17 Baldwin Street N
Whitby, Ontario
***Rare*** Stunning 3-storey Townhome in Boutique Building in the heart of Brooklin. Very bright and spacious with practical layout. 9Ft Ceilings on Main Floor. Huge deck over 2 car garage, perfect for entertaining! BBQs allowed. Modern design with granite countertops, stainless steel appliances and stylish easy maintenance flooring. Primary bedroom retreat with Ensuite, his/hers closets and walk-out to balcony with east views to enjoy the morning sunshine. Upstairs laundry. ***Private elevator connecting main floor to the garage for easy access*** Pets allowed. Trendy shops at your doorstep including barber, pet groomer, coffee, banks and more. Steps to shopping, parks, community centre, schools. Easy access to Hwy 7, 407, 412. Short drive to downtown Whitby, Heber Down Conservation Area and multiple Golf courses. **** EXTRAS **** Hisense Stainless Steel Fridge (2022), KitchenAid Stove (2020), LG Dishwasher. (2022). Washer/Dryer (2020). All Elfs, Window Coverings. Heavy duty storage shelf in the garage. (id:27910)
Your Home Sold Guaranteed Realty Timsold Inc.
6 Amulet Way
Whitby, Ontario
2020 Built Stunning 3 Storey Town Home. Perfect Location, Walking Distance To All Amenities. 2nd Floor has Open Concept Living/Dining Combined And Functional Kitchen Layout, Large Centre Island With Stainless Steel Appliances. Full Of Light And Spacious. Walk Out To Balcony Off Living Room. 3rd Floor Has Beautiful Primary Bed Retreat With 4 Piece Ensuite, Walk In Closet, 2nd Bedroom Is Bright With Full Closet. Recent upgrades include garage door opener, backsplash, electric fireplace, replaced all the lighting fixtures (id:27910)
RE/MAX Royal Properties Realty
18 Inkpen Lane
Whitby, Ontario
Welcome to your Dream Home in the Prestigious Williamsburg Neighbourhood! This Magnificent fully renovated Top to Bottom Home with walkout Basement Offers a perfect blend of style, comfort, and convenience. List of upgrades in 2024, New Floors all over (No Carpet), All New Washrooms, updated new kitchen with all New S/S Appliances, New Windows, New Baseboards & Casings, Pot Lights, New Driveway Asphalt and concrete front, Custom Blinds Roof 2021. The open-concept living and dining area Walk out to 2 tier Deck from Family room. The unfinished walkout basement (Permit applied for Legal Basement Apartment). The neighbourhood features a family-friendly atmosphere, excellent schools, and well-maintained community parks, all contributing to the idyllic setting. ** This is a linked property.** **** EXTRAS **** Kitchen Cabinets in basement. (id:27910)
Homelife/miracle Realty Ltd
20 Upland Drive
Whitby, Ontario
Enjoy comfort and convenience with this well Maintained Detached two-storey Home In a Friendly Mature Neighbourhood. Mins to the 401, Steps to GO and Public Transit, Shopping and Daycare. 3 Bay windows in the front and back of the home allow ample sunlight to stream through. Renovated Open Concept Custom Kitchen equipped with Stainless Steel Appliances, granite countertops and a breakfast bar seamlessly flows into the Family room with a welcoming gas fireplace perfect for gatherings. Relax in your private backyard oasis with a hot tub and walk out to a sun-filled Deck. Seamless indoor-outdoor flow allows for effortless entertaining and leisure. Convenience meets functionality with the practical layout, offering access to the garage from the house. Retreat to the large primary bedroom with double doors and renovated 3-piece ensuite. Spacious L-shaped Rec room provides ample space for recreation. Truly A Warm And Wonderful Home To See. **** EXTRAS **** Roof (May 2021) 3/4 Inch Hardwood floors and high baseboards throughout. Walking distance to Grocery Shopping, Parks, Schools, Durham College and More. (id:27910)
Forest Hill Real Estate Inc.
14 Cathedral Drive
Whitby, Ontario
Welcome to 14 Cathedral! This beautiful townhouse offers everything you need for comfortable & stylish living. Conveniently located close to schools, public transit, shops, & parks! The main floor features a spacious dining area combined with the Living room & kitchen, complete with s/s appliances. Great family room with access to the backyard. The 2nd level boasts 3 large bedrooms, including a master bed with a walk-in closet & a luxurious four-piece bathroom. The basement offers a large space wit an office room providing a perfect setup for working from home. The home has been freshly painted, giving it a bright and welcoming feel. Large backyard featuring a charming gazebo, great for outdoor dining and relaxation. The two-tier deck provides additional outdoor living space. A shed is included in the backyard for extra storage. **** EXTRAS **** No Smoker allowed (id:27910)
RE/MAX Prime Properties - Unique Group
157 Closson Drive
Whitby, Ontario
Excellent Location New Queens Common Community In North Whtiby Area, Open Concept Model Built By Vogue Homes. This 3 Bedroom, 2 Storey, Just 3 Years Old Freehold Townhouse (No Condo-Fees), Open Concept, 9ft Ceiling And Hardwood Floors On Main Floor, Oak Staircase, Modern Kitchen With Large Extended Quartz Countertop With Extended Breakfast Bar, S/S Appliances, Generous Size Bedrooms, Spacious Master Bedroom Luxury 4pc Ensuite. Fabulous Neighbourhood, Steps To Top Rated Schools, Public Transit, Highway 407,412,401, Conservation Park, Shopping, Restaurants & More! Move In Ready Home That Shows Well! (id:27910)
Homelife/future Realty Inc.
802 - 1600 Charles Street
Whitby, Ontario
Location, Location, Location! Desirable living in the heart of Whitby, Steps to Go Train, 401, Shopping & the Yaught Club. Presenting with views of the Lake, Windows floor to ceiling, onsite amenities such as indoor Pool, Gym, Rooftop patio, Guest suites, Billiards and Party room. On the 8th floor facing the Lake, this Condo is finished with high end features: Quartz Waterfall counter, Cabinetry, Appliances & Bathroom finishes for Easy living. Offers Any time *Seller is Motivated. (id:27910)
Right At Home Realty
Lot 4 Inverlynn Way
Whitby, Ontario
Presenting the McGillivray on lot #4. Turn Key - Move-in ready! Award Winning builder! MODEL HOME - Loaded with upgrades... 2,701sqft + fully finished basement with coffee bar, sink, beverage fridge, 3pc bath & large shower. Downtown Whitby - exclusive gated community. Located within a great neighbourhood and school district on Lynde Creek. Brick & stone - modern design. 10ft Ceilings, Hardwood Floors, Pot Lights, Designer Custom Cabinetry throughout! ELEVATOR!! 2 laundry rooms - Hot Water on demand. Only 14 lots in a secure gated community. Note: full appliance package for basement coffee bar and main floor kitchen. DeNoble homes built custom fit and finish. East facing backyard - Sunrise. West facing front yard - Sunsets. Full Osso Electric Lighting Package for Entire Home Includes: Potlights throughout, Feature Pendants, Wall Sconces, Chandeliers. (id:27910)
Royal Heritage Realty Ltd.
Lot 8 Inverlynn Way
Whitby, Ontario
*The Deverell* **MOVE IN READY!!** *ELEVATOR* DeNoble Homes award winning design + finishes! 4,316sqft above grade. The features start @ the front door and garage - featuring a costco door! The generous foyer with custom built ins leads past a glass feature staircase + powder room into an open concept family room + Exclusive Wolstencroft Kitchen. Crown mouldings, waffle ceilings, pull outs, slow close, under valance lighting, walk in pantry with costco door to garage. These are just some of the words to describe this CHEF STYLE Kitchen that includes an oversized fridge/freezer, Wolf Stove & top of the line Miele dishwasher! Take the stairs or use the elevator to view the second floor. The laundry room is a feature work space equipped with Washer & dryer while being centrally located within the home. This floor also features 2 huge bedrooms, 2 full bathrooms, more custom cabinetry with a large media/games room beverage centre - walk out to a west facing balcony for your morning coffee. Moving on up to the third floor you will think you are in a penthouse hotel suite. The whole third floor is designed for you the ""owner"". An extra large primary bedroom, huge master ensuite with gas fireplace, decadent features and finishes. Steps away from an extravagant custom designed walk-in closet/dressing room! There's no need to leave this floor as it has its own living entertainment - office space/beverage centre and balcony. This home can only be appreciated by coming to personally view and the experience the volume of 10ft ceilings, 8 ft doors, the hardwood, lights and Fine Fit + Finishes! (id:27910)
Royal Heritage Realty Ltd.
76 Knotty Pine Drive
Whitby, Ontario
Welcome to this Exceptional family home in sought-After Williamsburg. This exquisite 1500 sq ft home offers a seamless blend of luxury living and inviting charm. The Fantastic spacious layout with an open concept living/dining room is perfect for family gatherings. No expenses were spared in this gem! Luxurious Details Like custom built-in dining cabinets, Pot Lights, and Crown Moulding Enhance the Interior. The Kitchen has been recently renovated with custom island and cabinetry, new appliances, and a glass door walk-out to a stunningly manicured backyard oasis equipped with a state-of-the-art irrigation system & outdoor seating area. With Four Full Upgraded Washrooms, Convenience Is Prioritized. Walk To Top Ranking Jack Miner PS & Parks. Just Mins To Hwy 401, Go And Shopping. Perfect Family Home. This Property Is Perfectly Positioned Near All Vital Amenities ** This is a linked property.** **** EXTRAS **** New fence (2020), irrigation system (2022), new drive asphalt (2023), heat pump & Tankless water heater (2023), new pot lights & crown molding (2019), New kitchen & built-in pantry (2023). This home is waiting for you to move in and enjoy! (id:27910)
RE/MAX Hallmark Realty Ltd.
1105 Centre Street S
Whitby, Ontario
This stunning 2,700+ sq. ft. two-story home is perfect for multi-family living, featuring 4 bedrooms, 4 bathrooms, and an in-law suite with a separate entrance to the lower level. The main floor boasts a spacious eat-in kitchen with high-end stainless steel appliances, including a gas stove, granite countertops, and a center island with a breakfast bar. Enjoy direct access to a private, fully fenced backyard with two decks and a natural gas hookup, ideal for outdoor gatherings. Relax in the elegant family room, complete with a large window overlooking the beautiful greenery and one of the four cozy fireplaces. The main floor also includes a formal dining room & living room with crown molding, and hardwood floors throughout. Additional conveniences include a laundry room, a powder room, and interior access to the attached 2-car garage. The second floor features a luxurious primary bedroom with a spacious walk-in closet and a lavish 5-piece spa ensuite, highlighted by a two-way gas fireplace. Three additional generously sized bedrooms, each with ample closet space and hardwood floors, provide plenty of room for family and guests. A versatile loft area offers the perfect space for a reading nook or office. The lower level is an ideal self-contained in-law suite or additional income opportunity, complete with a full kitchen, above-grade windows, a second laundry room, cold storage, an office, a den, and a large living/dining area featuring the fourth gas fireplace. This home combines luxury, convenience, and flexibility, making it the perfect choice for multi-family living or generating rental income. **** EXTRAS **** Roof (approx June 2023), AC (approx Aug 2023), Furnace (approx 2013), Home linked underground (id:27910)
Our Neighbourhood Realty Inc.
88 Closson Drive
Whitby, Ontario
Welcome To Luxury Living At Its Finest In This Stunning 5 Bedroom, 5 Bathroom Home Boasting Stone and Brick Exterior. Every Detail Has Been Meticulously Crafted With All The Upgrades Imaginable. Step Inside to Discover Quartz Countertops Adorning Each Bathroom, While The Custom Kitchen Features a Magnificent Quartz Waterfall Oversized Island, Stainless Steel Appliances, and Valence Lighting Perfect for Entertaining Guests. Crown Molding Adds an Elegant Touch Throughout the Main Floor Where Hardwood Floors Gleam Under the Glow of Pot Lights, Creating a Warm and Inviting Ambiance. Ascend to the Spacious and Bright Second Floor With Custom Skylight That Provides Additional Light and Warmth Day or Night with Additional Lighting. With 5 Bedrooms on the Second Floor and Each Room Conveniently With Bathroom Ensuites. The Luxury Laundry Room on the Second Level Provides Convenience and Style. The Full Basement Offers a Generous 9-foot Ceiling Height, Rough in Bathroom for Future Use and a Convenient Walkup, Providing Endless Possibilities for Additional Living Space or Recreation Areas. Nestled in a Highly Sought-After Area, Nearby Hwy's 401, 412, 407, This Home Promises the Epitome of Comfort, Style, and Functionality. Experience the Pinnacle of Modern Living in This Exquisite Residence. **** EXTRAS **** Den on main floor being used as a bedroom (id:27910)
Property Match Realty Ltd.
74 Fruitful Crescent
Whitby, Ontario
Welcome to 74 Fruitful cres Fabulous Brand New Semi-Detached (1 year old), Built By PARADISE DEVELOPMENTS. This modern semi-detached house with 42.33 ft frontage is possible for driveway widening to park more cars. Its front faces south west, side faces south and backyard faces south east so you can enjoy the sunshine at anytime. This 4-bed, 3-bath gem boasts 10-foot ceilings, offering both a solid investment opportunity and the dream living space. You'll find granite countertops, and a spacious island in the kitchen. The main and hallway feature beautiful hardwood flooring, and a charming electric fireplace. Upstairs, there are 4 generously sized bedrooms, each with its own closet, and two complete baths. The spacious yard is ideal for your comfort and outdoor enjoyment. New community with beautiful parks, splash pads, schools, shopping centres, and easy access to Hwys 401, 407, and 412, making this property an ideal choice for a modern & convenient lifestyle. (id:27910)
Homelife New World Realty Inc.
65 Barkdale Way
Whitby, Ontario
Nestled in the sought-after Pringle Creek community, this freehold 2-storey townhouse is move in ready and awaiting your touch! Open concept living at its best, with soaring 9ft ceilings and boasting approximately 1900sq feet of living space with 3 bedrooms and 3 bathrooms. Bright eat-in kitchen is perfect for entertaining with a walk-out to a complete, south-facing patio. Hardwood flooring throughout main level with a stunning double-sided gas fireplace. Spacious primary en-suite with a walk-in closet and 3 piece bathroom including a large, soaker tub awaiting relaxation. Semi-finished basement awaiting your final touches! Close to highly rated schools, parks, Whitby Recreation Complex, Whitbys lively downtown, Heber Down Conservation Area and the new Thermea Spa. Minutes to the 401, 412, 407 and shopping. A family friendly neighbourhood combined with an extremely convenient location. Look no further! (id:27910)
Keller Williams Energy Real Estate
58 Bakerville Street
Whitby, Ontario
Immaculate all brick bungalow located in preferred north Whitby neighbourhood! Perfect for Downsizers, First Time Buyers, or those who want to create a separate suite in the lower level. Offering direct access from the garage to the basement, its design would suit a completely separate unit. The basement is quite large and has a roughed-in 3 piece bath. There's room for a 2 bedroom suite with its own laundry. You'll also appreciate the covered front porch that leads into the spacious ceramic tiled front foyer. There are decorative columns flanking the entrance to the spacious formal living room and you will find California shutters and neutral decor throughout this 1265 sq. ft. home. You'll love the family-size kitchen which offers a huge eating area with a walkout to the deck in your west facing backyard. The primary bedroom has a 3 piece ensuite bath as well as a walk-in closet. **** EXTRAS **** The furnace, hot water heater and central air conditioning unit are all owned and have been replaced since the house was built - as have the roof shingles. The driveway was also recently repaved. (id:27910)
Royal LePage Frank Real Estate
12 Ouellette Drive
Whitby, Ontario
Absolutely Gorgeous & Rare! 3 Year Old DeNoble Built Semi-Detached Bungalow With 2 Bed, 2 Bath. This Home Features 9 Ft Ceilings, Engineered Hardwood Throughout, Crown Mouldings, Gas Fireplace, Main Floor Laundry With Convenient Garage Access! The Kitchen Features Stainless Steel Appliances, Quartz Countertops, Pantry & Open Concept Floor Plan Overlooking the Breakfast, Living & Dining Spaces. The Primary Bedroom Features A Walk-In Closet & 3-Piece Ensuite With A Glass Shower & Heated Floors. The 2nd Bedroom Has A Walk-Out To The Beautifully Landscaped Backyard With Cedar Hedges & No Neighbours Behind! The Unspoiled Basement Has a Cold Cellar & 3-Pc Rough-in. (id:27910)
Keller Williams Energy Real Estate
125 Ribblesdale Drive
Whitby, Ontario
Wow - Opportunity Knocks! Well cared for, All-Brick 2Br/2Bath Bungalow. Formerly a 3 bed converted to 2. Finished basement with 2 pc washroom and a 3rd bedroom. Nicely manicured fenced in backyard. ** This is a linked property.** (id:27910)
Century 21 Wenda Allen Realty
54 Mildenhall Place
Whitby, Ontario
***Rare*** Located On A Quiet Street In The Beautiful And Established Community Of Brooklin. The Home Features An Open Concept Kitchen And Living Space And Three Large Sized Bedrooms, Perfect For Young Families Or Those Looking To Downsize. Finished Basement Is A Great Opportunity For A Recreation Room Or Entertainment Space. Backyard Oasis Features A Finished Stone Patio And An Above Ground Pool Perfect For Summer Activities. Centrally Located, This Home Is Close To A Number Of Schools, Shops, Restaurants, Parks, And Golf Courses. There Is Always Something For You To Do! ** This is a linked property.** **** EXTRAS **** All Elfs, Window Coverings. S/S Fridge, Stove, Dish Washer And Washer/Dryer. Above Ground Pool And Pool Equipment: Heater, Pump, Filter, Ladder. Garage: 20 Amp Electrical, EV Charger Ready. (id:27910)
Your Home Sold Guaranteed Realty Timsold Inc.
29 Bremner Street
Whitby, Ontario
Your Dream Home has arrived! Welcome to 29 Bremner St, situated on a Ravine lot w/no Sidewalk in the sought after community of Rolling Acres. This stunning designer residence boasts numerous luxurious upgrades and features. From the captivating accent walls to the sleek and modern kitchen, every detail has been meticulously crafted. The 2nd level features an upper level laundry & a Spacious Primary with a walk-in closet and a spa like 5 pc ensuite. The finished basement is a masterpiece, complete with a 2nd kitchen, 4th bedroom, a modern office, play space under stairs, 2nd laundry unit, crown molding with remote-controlled LED lights, a high-end wall-mounted audio system with Bluetooth amplifiers, and lookout windows for natural light. This would make a perfect potential in-law suite. Approx 225K has been spent on upgrades. The exterior LED pot lights are controllable via Bluetooth and add a modern touch. Close proximity to schools, shopping, transit, highways & all amenities. Don't miss this rare opportunity to own a masterpiece in comfort and style. **** EXTRAS **** Key Highlight is proximity to top-rated schools (Falling Brook Elementary, Saint Claire, Julie Pyatte French Immersion), jogging tracks, parks, and public transit. (id:27910)
Keller Williams Energy Real Estate

