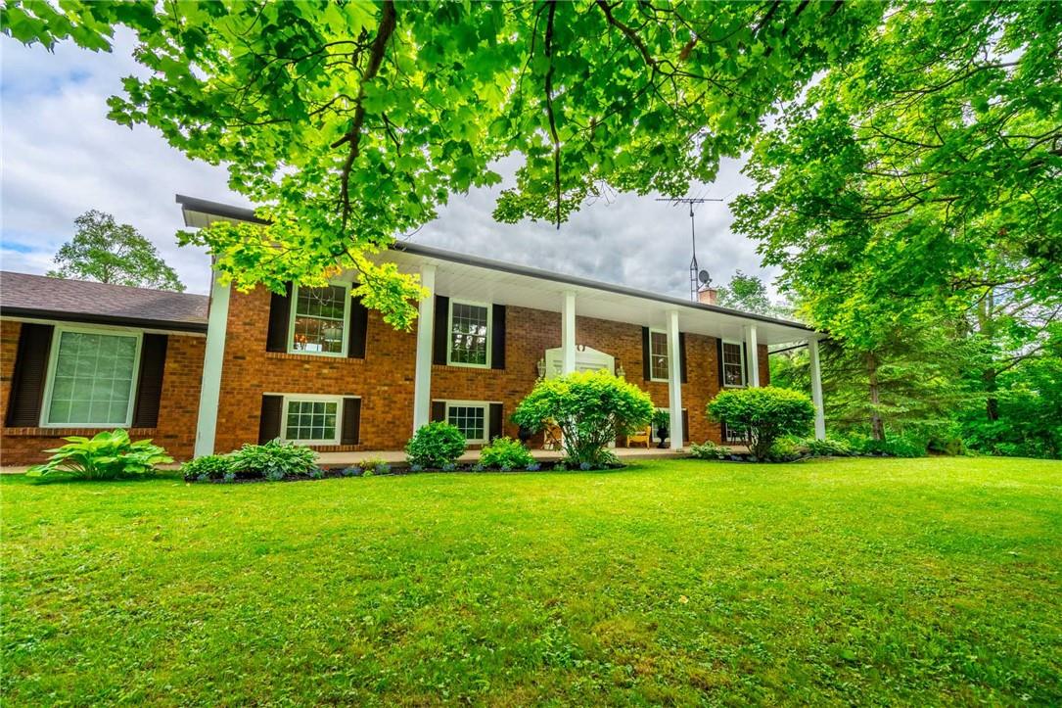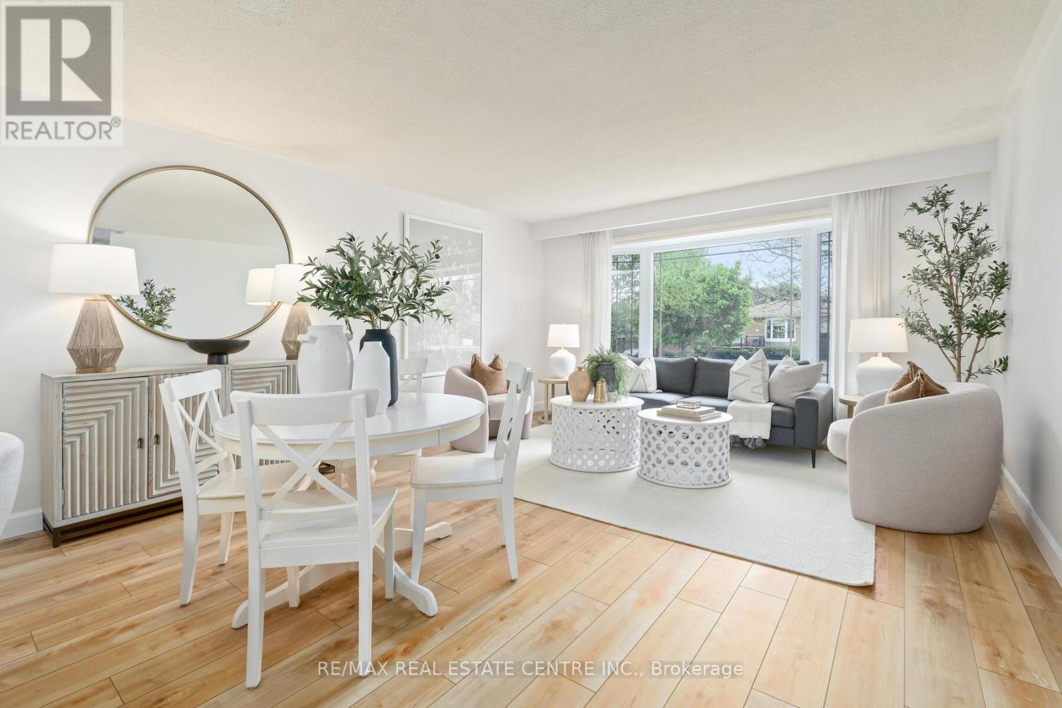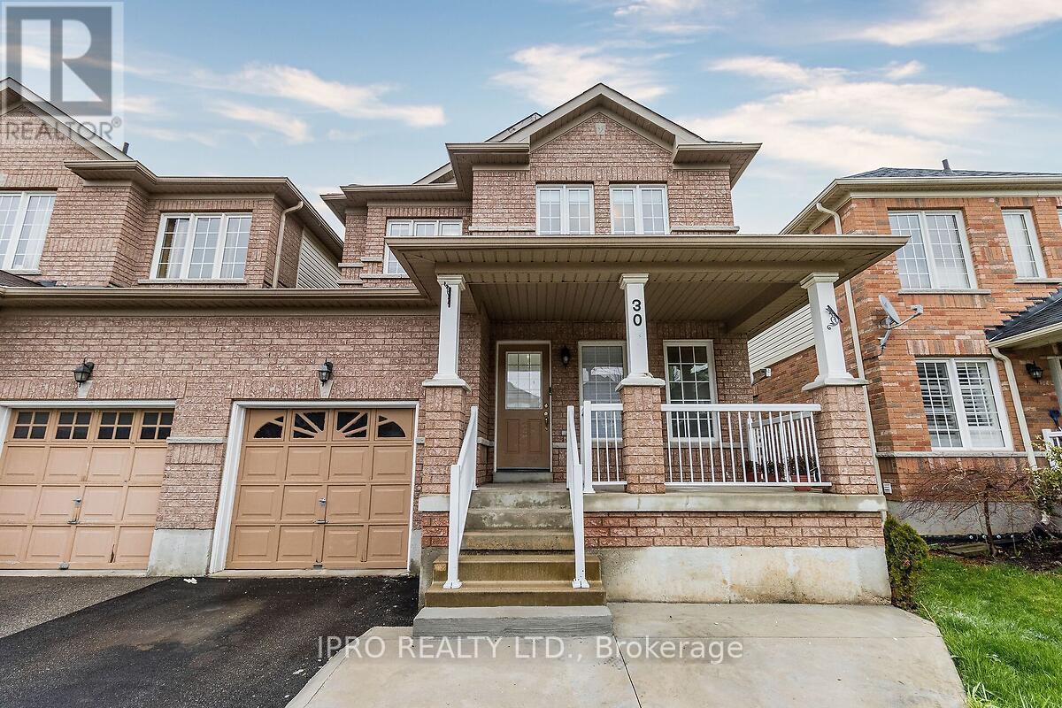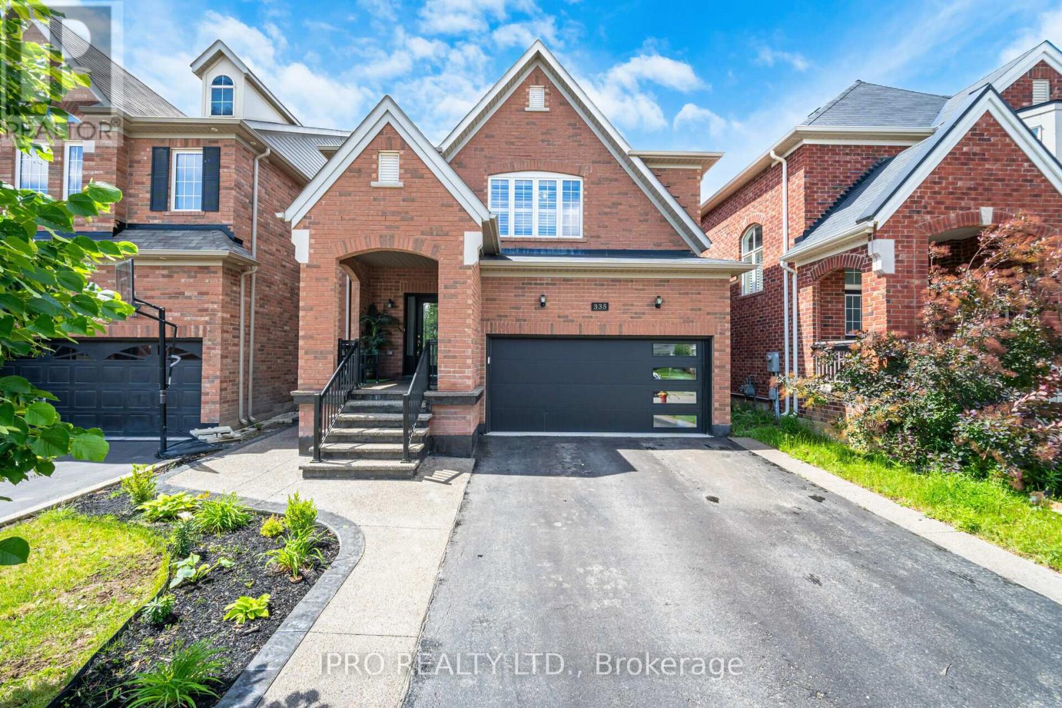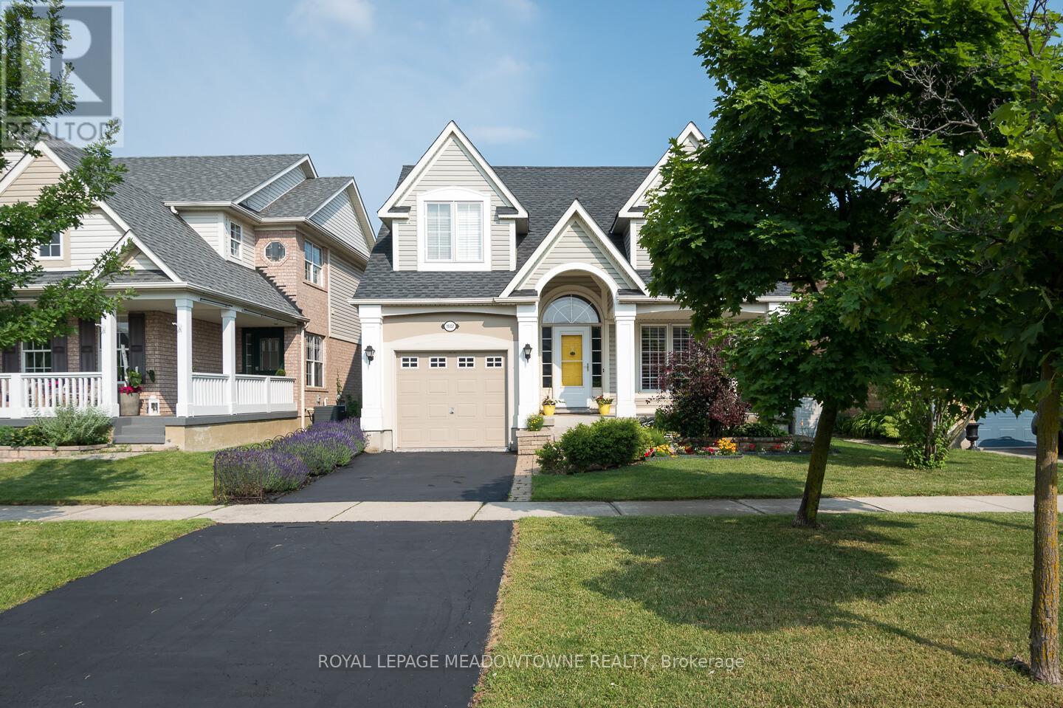1307 - 8175 Britannia Road W
Milton, Ontario
*Assignment Sale* This is a 2 Bedroom Stacked Townhouse with a Balcony! 1 Parking Space and 1 Locker. 9' ceilings, Modern 3"" baseboards & 2"" casings. Mirrored sliding entry closet doors. 12""x18"" ceramic tiles in entry, kitchen & bathrooms. Luxury Vinyl Flooring throughout. Gas BBQ hookup & hose bib on balcony. Kitchen offers granite counters & ceramic tile backsplash, double bowl s/s undermount sink. Stainless steel appliances, white full-sized stacked washer & dryer. Modern elevations utilizing brick and stucco. Maintenance free aluminum eavestroughs & downspouts. Maintenance free vinyl clad windows with low-E and argon gas for energy savings. Insulated steel doors for entry & access to balcony. The Crawford Is A Stunning New Community Comprised Of Stacked Townhomes Being Built in Milton, Located On Britannia and Highway 25 Just West of Thompson. **** EXTRAS **** Surrounded With Some Of The Areas Most Highly Desirable Amenities:The Milton Go Station, Major Highways, Milton District Hospital, Oakville Trafalgar Hospital, New Wilfrid Laurier University Campus, Parks & Conservation Areas & So Much More (id:27910)
Royal LePage Meadowtowne Realty
8175 Britannia Road W Unit# 1308
Milton, Ontario
*Assignment Sale* This Specific Unit Is A 3 Bedroom Option with a Balcony and a Rooftop Terrace! 1 Parking Space and 1 Locker. 9' ceilings on the main floor & 8' on the 2nd. Modern 3 baseboards & 2 casings. Mirrored sliding entry closet doors. 12x18 ceramic tiles in entry, kitchen & bathrooms. Luxury Vinyl Flooring throughout. Oak veneer stairs w/metal spindles. Gas BBQ hookup & hose bib on rooftop terrace. Kitchen offers granite counters & ceramic tile backsplash, double bowl s/s undermount sink. Stainless steel appliances, white full-sized stacked washer & dryer. Modern elevations utilizing brick and stucco. Maintenance free aluminum eavestroughs & downspouts. Maintenance free vinyl clad windows with low-E and argon gas for energy savings. Insulated steel doors for entry & access to balcony & rooftop terrace. The Crawford Is A Stunning New Community Comprised Of Stacked Townhomes Being Built in Milton, Located On Britannia and Highway 25 Just West of Thompson. Surrounded With Some Of The Areas Most Highly Desirable Amenities: The Milton Go Station, Major Highways, Milton District Hospital, Oakville Trafalgar Hospital, New Wilfrid Laurier University Campus, Parks & Conservation Areas & So Much More (id:27910)
Royal LePage Meadowtowne Realty
1308 - 8175 Britannia Road W
Milton, Ontario
*Assignment Sale* This Specific Unit Is A 3 Bedroom Option with a Balcony and a Rooftop Terrace! 1 Parking Space and 1 Locker. 9' ceilings on the main floor & 8' on the 2nd. Modern 3"" baseboards & 2"" casings. Mirrored sliding entry closet doors. 12""x18"" ceramic tiles in entry, kitchen & bathrooms. Luxury Vinyl Flooring throughout. Oak veneer stairs w/metal spindles. Gas BBQ hookup & hose bib on rooftop terrace. Kitchen offers granite counters & ceramic tile backsplash, double bowl s/s undermount sink. Stainless steel appliances, white full-sized stacked washer & dryer. Modern elevations utilizing brick and stucco. Maintenance free aluminum eavestroughs & downspouts. Maintenance free vinyl clad windows with low-E and argon gas for energy savings. Insulated steel doors for entry & access to balcony & rooftop terrace. The Crawford Is A Stunning New Community Comprised Of Stacked Townhomes Being Built in Milton, Located On Britannia and Highway 25 Just West of Thompson. **** EXTRAS **** Surrounded With Some Of The Areas Most Highly Desirable Amenities:The Milton Go Station, Major Highways, Milton District Hospital, Oakville Trafalgar Hospital, New Wilfrid Laurier University Campus, Parks & Conservation Areas & So Much More (id:27910)
Royal LePage Meadowtowne Realty
457 Bergamot Avenue
Milton, Ontario
One Year Old Semi-Detached House(4 Bedrooms + 4 Bathrooms) Located In A Family Oriented Area of Milton. Over 1900 Square Feet, 9' Ceilings On The Main Floor, Updated Kitchen, Central Island, Quartz Countertops, And Stainless Steel Appliances. Hardwood Floor Throughout. 4 Pc Bathroom In The Basement. Close to Hwys, Parks, Trails, Farms, Schools, and Supermarkets, Etc. **** EXTRAS **** Vacant, Easy Showing 10Am-8Pm Everyday, Easy Online BrokerBay App, Confirmation By Email. (id:27910)
Highland Realty
127 Yates Drive
Milton, Ontario
Absolutely stunning showstopper! This magnificent detached house boasts approximately 3400 square feet of exquisite living space, featuring 4 spacious bedrooms and 5 luxurious washrooms. The property includes a legally finished basement apartment with 2 generous bedrooms and a large recreational room with a separate laundry, perfect for extended family or rental income. On the main floor 9 feet ceiling, you will find an open-plan living and dining area that seamlessly flows into the family room. The family room, adorned with a natural gas fireplace, offers picturesque views of the ravine and pond area, creating a serene and inviting atmosphere. The chef's delight kitchen is equipped with high-end stainless steel appliances, including a built-in microwave and oven, a natural gas stove, a stainless steel over-the-hood fan, and beautiful quartz countertops and backsplash. The second floor provides ultimate convenience with a laundry room, ensuring ease and comfort in daily chores. The master bedroom is a private retreat, featuring a walk-in closet and a luxurious 4-piece en-suite bathroom. Additionally, there are three more full washrooms on the second floor, accommodating the needs of a busy household. The legal basement apartment is an exceptional addition, offering 2 spacious bedrooms, a separate kitchen, and a full washroom with a standing shower. This space is perfect for guests, tenants, or even as a private suite for extended family. Pot Lights inside & Outside of the House. This masterpiece home is a rare opportunity that combines luxury, comfort, and functionality in a picturesque setting. Don't miss your chance to own this exceptional property! Very close to all the amenities, local schools, hospital & Golf club. **** EXTRAS **** For Investors, this house can offer approx rent of $6000 per month. Very close to Hwy 401 & 403, easy access to Mississauga & Oakville. (id:27910)
Save Max First Choice Real Estate Inc.
Save Max Real Estate Inc.
482 Kennedy Circle W
Milton, Ontario
Live in the prestigious 16 Mile Creek neighbourhood in this rarely offered, 3-year-old corner premium lot featuring a stunning brick and stone exterior. This sun-drenched home boasts large windows on every side, filling the space with natural light.Step through double doors into a grand foyer, leading you into this perfect family home. With 4 bedrooms and 3 bathrooms, this property offers plenty of space and numerous upgrades. The chefs kitchen is a highlight, featuring quartz stone across the countertops and backsplash for a seamless and elegant look, ample cabinetry, a double wall oven, 9-foot breakfast island, and a cozy coffee nook that opens onto a patio space - ideal for morning relaxation. Both the main and second levels feature 9-foot ceilings with tall doors, complemented by dimmable pot lights throughout. Additional upgrades include builder upgraded bathroom vanities, wide plank hardwood flooring, and large floor to ceiling mirrored closets. Double doors lead you to the primary bedroom featuring a tastefully designed ensuite bathroom and a walk-in closet. The home also comes with a double car garage, providing ample parking and storage. Descend to the lower level and you will find an unfinished basement awaiting your design, complete with a 3-piece rough-in and upgraded large windows. **** EXTRAS **** Fireplace, All ELFs, window coverings, stainless steel top of the line appliances, including double wall oven, water softner, tankless water heater (rental), 2 GDOs. EV charger ready Near Trails, Parks, Top Rated Schools, Grocery and More (id:27910)
Ipro Realty Ltd.
261 Cedric Terrace
Milton, Ontario
Welcome to an exceptional Detached house in the heart of the Harrison neighborhood sitting on a 34' wide lot! The inviting exterior, a blend of brick and stucco, leads you into a meticulously arranged freshly painted interior. The home provides 4+1 bedrooms and 3 bathrooms, in 1877 sqft of Living space including an office on the ground floor! The main level greets you with an integrated garage that offers a subtle basement entrance. Basement boasts unfinished space of 1005 sqft, fit for 2 bed, 2 bath basement future apartment! The main floor has smooth ceilings and premium hardwood floors. It showcases a large open-concept kitchen equipped with a center island, quartz countertops, a glass backsplash, stainless steel appliances, and high cabinetry with under-cabinet valance lighting. The breakfast area and family rooms are enhanced with feature walls. The kitchen provides a panoramic view of the breakfast, dining, and family room, ensuring a smooth transition between the areas. The main level also contains a home office room at the front, making it perfect for working from home. The breakfast area opens to a fenced backyard, offering a relaxing outdoor retreat. The solid oak staircase leads to the upper level, unveiling the master bedroom with a walk-in closet and a 4-piece ensuite bathroom outfitted with quartz counters. The house contains 3 other great sized bedrooms. There is a second 4-piece bathroom with quartz counters convenient to these bedrooms. The laundry facility, fitted with high-efficiency front-load machines, is conveniently located on the upper level. The property is encased by pleasing landscaping in both the front and rear gardens. Its prime location is just a few steps away from Wilfrid Laurier University, local parks, and schools. The unspoiled basement is a versatile space ready for personalization, whether you envision a recreational area or a transformation into a 2-bedroom apartment. Energy Star Qualified, ensuring efficiency and comfort. **** EXTRAS **** Hot Water Tank (Rental) S/S Fridge, S/S Stove, S/S Dishwasher, Washer, Dryer, Window Coverings, All Elfs (id:27910)
Tfn Realty Inc.
388 Clarkson Gate
Milton, Ontario
Charming detached home on a cozy corner lot with a new lawn. The upgraded kitchen features brand-new, 4-piece S.S. appliances, quartz countertop. Mattamy-built home with a 9' ceiling on the main floor, a separate entrance, and plenty of windows for natural light. The second floor features three bedrooms and a family room that can easily serve as a fourth bedroom."" The primary bedroom includes a 4-piece ensuite and a walk-in closet. Laundry is on the second level. This private neighborhood home is close to amenities, schools, parks, and a short drive to Oakville and Milton's downtown areas. (id:27910)
Homelife Landmark Realty Inc.
79 Commercial Street
Milton, Ontario
Check out this fully detached home in a superb location - only a short walk to shops & restaurants in beautiful downtown Milton! Highlighted by a spectacular 66.26' x 132.20' lot with a backyard oasis - fireplace, shed, outbuildings, storage, an oversized covered deck and multiple areas for entertaining. Custom built from the ground up in 2007 including a brand new foundation with full height basement. 3 large bedrooms stainless steel appliances and ready to go in move in condition. Spend your summer evenings lounging on the southern inspired wrap around porch. Shop/detached garage can easily be built- town has already given verbal approval. Check HD tour and book an appointment before this one of a kind property is snapped up! **** EXTRAS **** Roof, furnace, air conditioning all brand new in 2007 when the home was built. (id:27910)
RE/MAX Real Estate Centre Inc.
8765 Sixth Line Nassagaweya
Milton, Ontario
Discover this exceptional property with over 3 acres of rolling countryside. Tucked away just minutes from everything Milton offers. A long private drive leads to this custom-built raised ranch with 3 bedrooms and 3 bathrooms. Entering, you’ll be welcomed into the formal living & dining rooms along with a spacious sunroom off the eat-in kitchen. Enjoy morning coffee or unwind while taking in the picturesque views of the property. A large primary bedroom features a private walk-out to a sun-filled deck & a 3-piece ensuite, creating a tranquil retreat. The lower level has a huge rec room and family room with a wet bar/den area, complete with a walk-out to the backyard & a 3-piece bath. With its separate entrance at the back of the house to offer excellent in-law potential. Additional highlights are an attached 2-car garage with inside access & storage as well as a massive 30’x60’ workshop equipped with power and an oversized 14’x16’ overhead door—perfect for parking, storing, & working on all your toys. A large circular driveway provides ample parking for 10+ cars. This super-private property is set back from the road & stands as the only house on this end of Sixth Line ensuring peace & seclusion. Enjoy great access to highways & nearby attractions such as Hilton Falls, Kelso Conservation Area and a short drive to Milton for all your shopping & entertainment needs. A slice of country paradise with endless potential! Don't be TOO LATE*! *REG TM. RSA. (id:27910)
RE/MAX Escarpment Realty Inc.
8765 Sixth Line
Milton, Ontario
Discover over 3 acres of serene countryside, minutes from Miltons amenities. This custom-built raised ranch features 3 bedrooms, 3 bathrooms, and a sunroom off the eat-in kitchen, plus formal dining and living rooms. Enjoy morning coffee or unwind with picturesque views. The large primary bedroom has a private deck walk-out and a 3-piece ensuite. The lower level includes a recreation room, a spacious family room with a wet bar/den, a backyard walk-out, & a 3-piece bathroom. With a separate entrance, there's great in-law potential. The home offers a 2-car attached garage with inside access & extra storage. A massive 30x60 workshop with power and a 14x16 overhead door is perfect for parking and projects. The large circular driveway accommodates 10+ cars. This private property is the only house on this end of Sixth Line, ensuring peace & seclusion. Enjoy easy access to highways, Kelso Conservation & Miltons shopping and entertainment. (id:27910)
RE/MAX Escarpment Realty Inc.
12601 Nassagaweya Puslinch Line
Milton, Ontario
This remarkable 2.39 Acre Estate Home situated on a Private Lot will transcend your expectations. Boasting 3286 Sqft above grade, executive entrance with double door entry and floor to ceiling foyer. The Main Floor includes an in-law suite offering a bedroom with a full bath. The home features floating stairs, hardwood flooring throughout, spacious living, dining & family rooms. Five exemplary sized bedrooms on the second floor with three full baths. Spacious primary bedroom highlighting a wrap around balcony. Fully finished basement includes one bedroom with a washroom. A must see home! (id:27910)
Century 21 Royaltors Realty Inc.
273 Laurier Avenue
Milton, Ontario
Here it is, the one that you have been waiting for. This fabulous location is ideal for any buyer looking for a detached home in Milton. The convenience of being within walking distance to schools and Bronte Meadows Park is perfect for young families, the ability to take a scenic walk to downtown Milton to shop the Farmers Market, enjoy boutique shopping or indulge in one of the many fantastic restaurants is perfect for the empty nester or the young professional. With over 1850 sq ft of living space, this charming 3-bedroom, 4-level sidesplit is a perfect blend of comfort and style. As you enter, you are greeted by a grand foyer, setting the tone for the elegance and comfort this home exudes. Step inside, past the foyer, to discover a spacious family room adorned with a cozy wood-burning fireplace, ideal for relaxing evenings or gatherings with loved ones. The ground level also features a convenient laundry room with access to the garage and backyard, adding practicality to your daily routine. Walk up a few stairs and you are greeted by a completely renovated main floor that boasts a seamless flow between the living room and dining room, creating a perfect space for entertaining. Modern hardwood flooring adds warmth and elegance to the ambiance. Prepare to be impressed by the fabulous modern kitchen, featuring custom backsplash, sleek cabinetry, and ample counter space, catering to the needs of any aspiring chef. The upper level provides 3 well-sized bedrooms, each adorned with hardwood flooring, offering a cozy retreat for every member of the family. The great sized recreation room on the lower level is the ideal space for additional entertainment and family movie nights. One of the very rare features of this home is that you will have a completely private backyard to enjoy family time, gatherings with friends or just peacefully enjoying a coffee or a glass of wine. Your own private space to relax with fresh air is so important with the busy lives that we lead. (id:27910)
RE/MAX Real Estate Centre Inc.
315 Pringle Avenue
Milton, Ontario
Completely renovated and upgraded!!! Excellent value and location!!! With stone and stucco elevation, this house boasts four bedrooms. There is a spacious modern kitchen with a breakfast area, a large island with granite counter tops. Modern backsplash with a beautiful design. The main level has new hand scraped hardwood floors. LED pot lights on main floor. Crown mouldings throughout the house. Lots of upgrades. Seeing is believing. Close to Escarpment View Public School and Queen Of Heaven (Catholic). Must see before its gone! Potential of extra income from the Basement. **** EXTRAS **** Furnace, Air Conditioner, All Window Coverings, All ELF's, Stainless Steel Fridge, Stove, Dishwasher, Washer, Dryer, GDO's, All Hardwired Cameras, All TV Mounts, Central Vac, Built-In Shelving. (id:27910)
Exp Realty
22 Mary Street
Milton, Ontario
This is a home where FAMILY AND FRIENDS GATHER. Impeccably maintained detached Century home located on a mature lot in a most desirable neighbourhood. Standing among other beautiful Century homes, it has wonderful curb appeal with a welcoming porch and perennial gardens for added privacy. This warm and inviting home is the perfect blend of timeless Century home character with all the modern conveniences. Marvel at the flooring, crown moulding, deep baseboards and trim. It features a breathtaking renovated gourmet EI kitchen and dining room the heart of the home - w/ vaulted ceiling and gorgeous beams, massive island w/ BB, quartz counters, undermount lighting, SS appliances including a WOLF gas stove, wine fridge, coffee bar w/ original exposed brick and WO to yard. There is a large living room; home office w/ custom bookcase and WO to yard; family room w/ woodstove and powder room w/ main floor laundry. The 2nd level features a 4-pc family bathroom, 3 generous bedrooms, w/ the primary bedroom offering a 3-pc ensuite and WI closet. The private rear yard is stunning as you meander through. It is peaceful and features gorgeous perennial gardens - an entertainers delight w/ the lovely deck, pergola, ""The Hut"" covered gazebo and outdoor woodstove for family smores night. Additional features: reclaimed beechwood floors from Georgia on main floor, original pine floors upstairs, wooden California shutters, security system (not on contract), owned water softener, windows 2007 (back room 2016), flat roof 2022 and main roof 2014, phantom screen on front door, 200 amp service, U/G sprinklers front/back, hard-wired landscape lighting front/back, shed w/ power and gas BBQ hook up. The driveway has PARKING for 5 CARS. Centrally located, this wonderful home is a short walk to schools, Rotary Park, splash pad, public pool, outdoor ice rink, shops, restaurants, Mill Pond, Miltons vibrant downtown. AND you will love the Mary Street neighbours! *OPEN HOUSE SUN JUNE 23rd 2:00PM-4:00 (id:27910)
RE/MAX Real Estate Centre Inc.
22 Mary Street
Milton, Ontario
This is a home where FAMILY AND FRIENDS GATHER. Impeccably maintained detached Century home located on a mature lot in a most desirable neighbourhood. Standing among other beautiful Century homes, it has wonderful curb appeal with a welcoming porch and perennial gardens for added privacy. This warm and inviting home is the perfect blend of timeless Century home character with all the modern conveniences. Marvel at the flooring, crown moulding, deep baseboards and trim. It features a breathtaking renovated gourmet EI kitchen and dining room – the heart of the home - w/ vaulted ceiling and gorgeous beams, massive island w/ BB, quartz counters, undermount lighting, SS appliances including a WOLF gas stove, wine fridge, coffee bar w/ original exposed brick and WO to yard. There is a large living room; home office w/ custom bookcase and WO to yard; family room w/ woodstove and powder room w/ main floor laundry. The 2nd level features a 4-pc family bathroom, 3 generous bedrooms, w/ the primary bedroom offering a 3-pc ensuite and WI closet. The private rear yard is stunning as you meander through. It is peaceful and features gorgeous perennial gardens - an entertainer’s delight w/ the lovely deck, pergola, The Hut covered gazebo and outdoor woodstove for family s’mores night. Additional features: reclaimed beechwood floors from Georgia on main floor, original pine floors upstairs, wooden California shutters, security system (not on contract), owned water softener, windows 2007 (back room 2016), flat roof 2022 and main roof 2014, phantom screen on front door, 200 amp service, U/G sprinklers front/back, hard-wired landscape lighting front/back, shed w/ power and gas BBQ hook up. The driveway has PARKING for 5 CARS. Centrally located, this wonderful home is a short walk to schools, Rotary Park, splash pad, public pool, outdoor ice rink, shops, restaurants, Mill Pond, Milton’s vibrant downtown. AND you will love the Mary Street neighbours! **OPEN HOUSE SUN JUNE 23rd 2PM-4PM* (id:27910)
RE/MAX Real Estate Centre Inc
1256 Raspberry Terrace
Milton, Ontario
Executive Home In A Prestigious, Family Centric Neighbourhood Backing Onto Greenspace Within Steps Of Kids Parkette. Just shy of 3,200 Square Feet, This Home Is Loaded With Luxurious Upgrades: 9Foot Ceilings, Premium Stainless Steel Appliances, Low Maintenance Hardwood Floors Throughout, Waterfall Edge Island, Kitchen Undermount Lighting, Quartz Countertops, Family Room With Gas Fireplace, Sprawling Views With No Neighbours At Back, Main Floor Office, Unspoiled Basement with side entrance, Primary Bedroom With 2 Walk-In Closets & Spa Like Ensuite Bathroom With 2 Vanities & Glass Shower, 2nd Bedroom Is Like A Bonus Primary Room With Large Closet And Ensuite Bath, Remaining Bedrooms Share A Jack And Jill Bathroom, Den That Could Double As A 5th Bedroom, Main Floor Laundry Room With Access To Double Car Garage, Pot Lights Throughout And Exterior Lighting For Additional Ambiance. **** EXTRAS **** Close Proximity To Hospital, Milton Sports Centre & Community Park, Great Schools, Shopping And Restaurants. (id:27910)
Right At Home Realty
307 Teetzel Drive
Milton, Ontario
This Modern Property boasts Porcelain Tiles in the Kitchen and Breakfast Area, Adding Elegance and Durability. Warmth emanates from the Fireplace, creating a cozy atmosphere. With 4 bathrooms and a Finished Basement, if offers ample space for comfort and entertainment. Conveniently located minutes away from Schools, Highways, Grocery Stores, Plazas and the Milton Go Station, its promises both convenience and accessibility. **** EXTRAS **** ** All New Vertical Blinds on the Main Floor, All New Tiles on the Mn Flr, 3 Washrooms (Upstairs & Mn Floor) are Fully Renovated with New Flooring, Vanity and Toilet Seat. New Baseboards on Main Floor, Freshly Painted on the Main Floor ** (id:27910)
Ipro Realty Ltd.
335 Bessborough Drive
Milton, Ontario
Pride Of Ownership with An open foyer is often the first impression of a home, welcoming guests with a sense of space and style With 18 Ft Ceiling Height. Engineered Hardwood Floor With 4-bed Rooms 5 Washrooms With 2-bed Rooms Legal Basement Apartment. , 9 Ft Ceiling At The Main Floor, Separate Living, Family With Huge Open Concept Kitchen. Hardwood Floor throughout the house 2 master bedrooms on 2nd floor,Huge Master Bedroom With Ensuite sitting area and walk-in closed. Every Bedroom Has An Ensuite . Legal Basement Apartment With Separate Entrance. Buyer Can Get Vacant Possession. No Sidewalk with extra parking Must See. **** EXTRAS **** 2Fridges, 2 Stoves, 2 Washers 2 Dryers, All-Electric Lights, And Fixtures, California Shutters. (id:27910)
Ipro Realty Ltd.
7810 Five Sideroad
Milton, Ontario
Beautiful House Available For Lease ** near Hwy 401& RR25** Stunning 3 Bed 1 Bath** double garage, ** RAVINE Lot**Fronts to Golf Range** New Roof**Newer AC** FURNACE** HOT Water Tank**whole house renovated never lived, Upgraded To Hardwood Throughout, No Carpet, ** Enjoy Lots of Natural Light Brand new Kitchen W/Stainless Steel Appliances** extra long and wide driveway, beautiful backyard** it's perfect for families*** Basement is already rented to a family **** EXTRAS **** No Pets & No Smoking, Tenant responsible for Snow Removal and Garbage removal. (id:27910)
RE/MAX Realty Specialists Inc.
1607 Waldie Avenue
Milton, Ontario
Situated within walking distance of parks, schools, (school) bus stops and trails, this beautifully updated detached home offers an exceptional lifestyle with numerous features and quick easy access to the 401/407. The heart of this home is the bright eat-in kitchen with quartz counters, tile backsplash and a gas stove. Adjacent to the kitchen is the large family room (which can also be used as a dining room) overlooking the low-maintenance backyard that features a large garden shed, deck and turf. The open-concept living and dining area is highlighted by hardwood flooring & pot lights. Upstairs, the 3 bedrooms offer ample space & comfort. The oversized primary suite includes an electric fireplace, his & her walk-in closets, & ensuite bathroom. The basement, though unfinished with sump pump, is pre-framed and ready for drywall & your imagination! Bonus: HEPA Air Cleaner, Parking for up to 3 vehicles and interior garage door access. This is the ideal family home that you have been waiting for! (id:27910)
Royal LePage Meadowtowne Realty
1607 Waldie Avenue
Milton, Ontario
Situated within walking distance of parks, schools, (school) bus stops and trails, this beautifully updated detached home offers an exceptional lifestyle with numerous features and quick easy access to the 401/407. The heart of this home is the bright eat-in kitchen with quartz counters, tile backsplash and a gas stove. Adjacent to the kitchen is the large family room (which can also be used as a dining room) overlooking the low-maintenance backyard that features a large garden shed, deck and turf. The open-concept living and dining area is highlighted by hardwood flooring & pot lights. Upstairs, the 3 bedrooms offer ample space & comfort. The oversized primary suite includes an electric fireplace, his & her walk-in closets, & ensuite bathroom. The basement, though unfinished with sump pump, is pre-framed and ready for drywall & your imagination! Bonus: HEPA Air Cleaner, Parking for up to 3 vehicles and interior garage door access. This is the ideal family home that you have been waiting for! (id:27910)
Royal LePage Meadowtowne Realty Inc.
1268 Ruddy Crescent
Milton, Ontario
Introducing a stunning 4bd, 3bath semi-detached home located in the highly sought-after Beaty neighbourhood of Milton. This spacious residence offers over 2320 square feet of above-ground living space along with a finished basement, complete with a separate entrance. This offers great potential for larger families or income purposes, providing a versatile space that can be customized to suit your needs.(plumbing roughed in for 4th bathroom) The property boasts a massive backyard, fully fenced for privacy and security. It offers plenty of space for outdoor activities, gardening, and entertaining guests. The expansive yard is a rare find in this desirable neighbourhood. Step inside to discover numerous upgrades throughout the home. The brand new luxury vinyl plank flooring adds a touch of elegance and durability to the living spaces. The kitchen eat-in kitchen features new Quartz countertops, bright backspace and newer appliances. The entire house has been freshly painted from top to bottom, giving it a clean and contemporary feel. The neutral colour palette creates a blank canvas for your personal style and design preferences. This property offers easy access to various amenities, including schools, parks, shopping centers, and public transportation. Don't miss out! (id:27910)
RE/MAX Escarpment Realty Inc.
1268 Ruddy Crescent
Milton, Ontario
Introducing a stunning 4bd, 3bath semi-detached home located in the highly sought-after Beaty neighbourhood of Milton. This spacious residence offers over 2320 square feet of above-ground living space along with a finished basement, complete with a separate entrance. This offers great potential for larger families or income purposes, providing a versatile space that can be customized to suit your needs.(plumbing roughed in for 4th bathroom) The property boasts a massive backyard, fully fenced for privacy and security. It offers plenty of space for outdoor activities, gardening, and entertaining guests. The expansive yard is a rare find in this desirable neighbourhood. Step inside to discover numerous upgrades throughout the home. The brand new luxury vinyl plank flooring adds a touch of elegance and durability to the living spaces. The kitchen eat-in kitchen features new Quartz countertops, bright backspace and newer appliances. The entire house has been freshly painted from top to bottom, giving it a clean and contemporary feel. The neutral colour palette creates a blank canvas for your personal style and design preferences. This property offers easy access to various amenities, including schools, parks, shopping centres, and public transportation. Don't miss out! (id:27910)
RE/MAX Escarpment Realty Inc.










