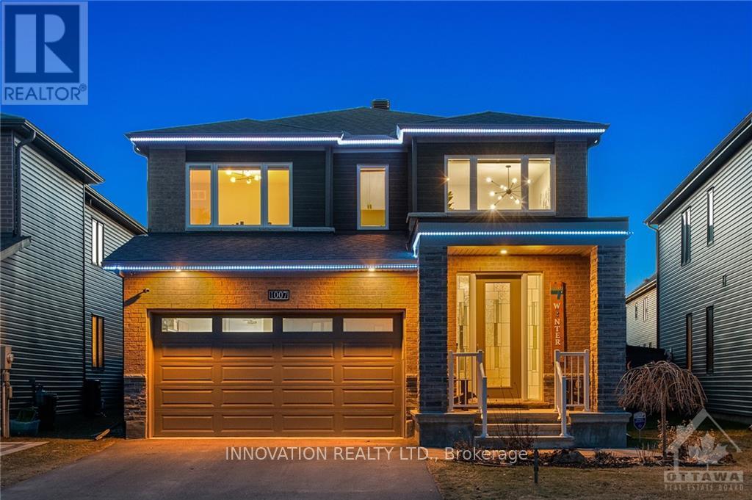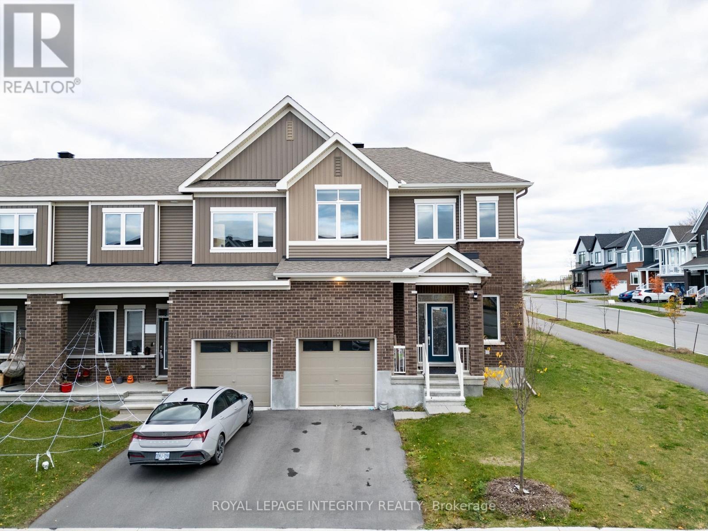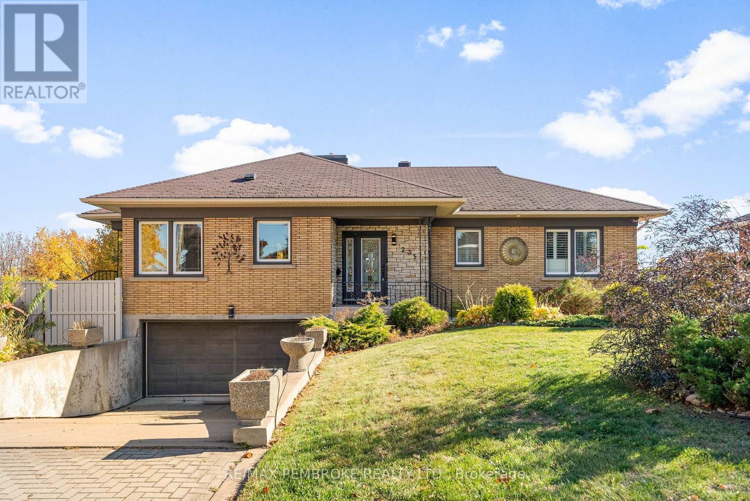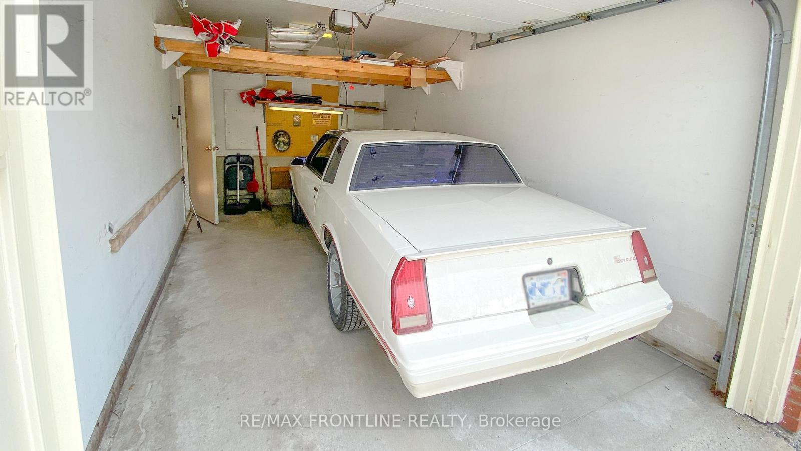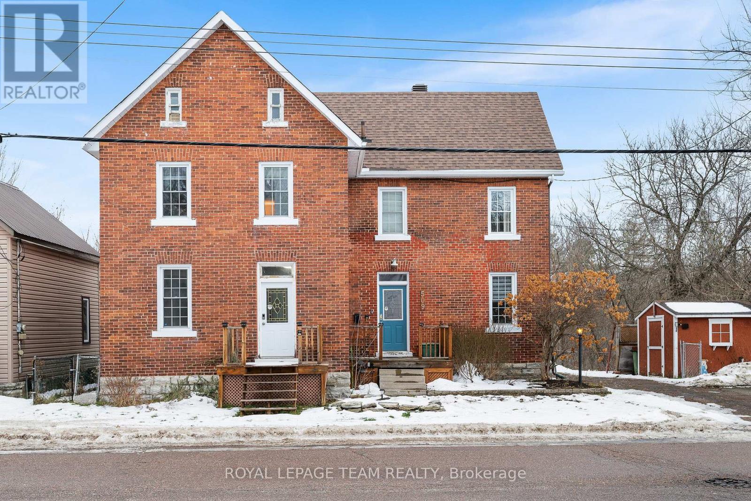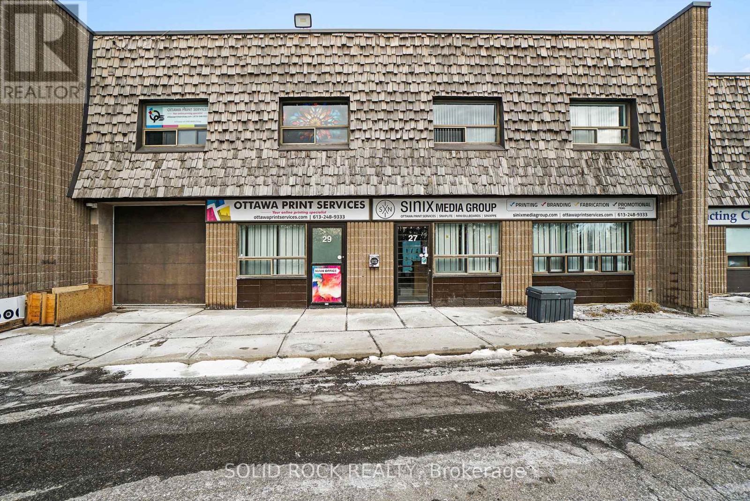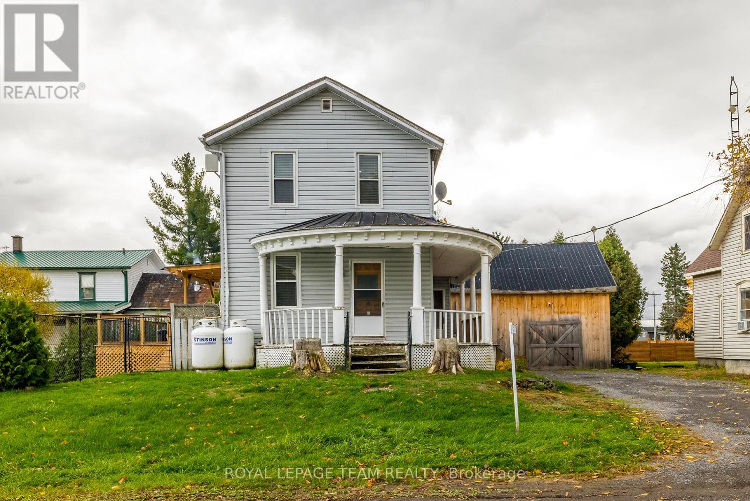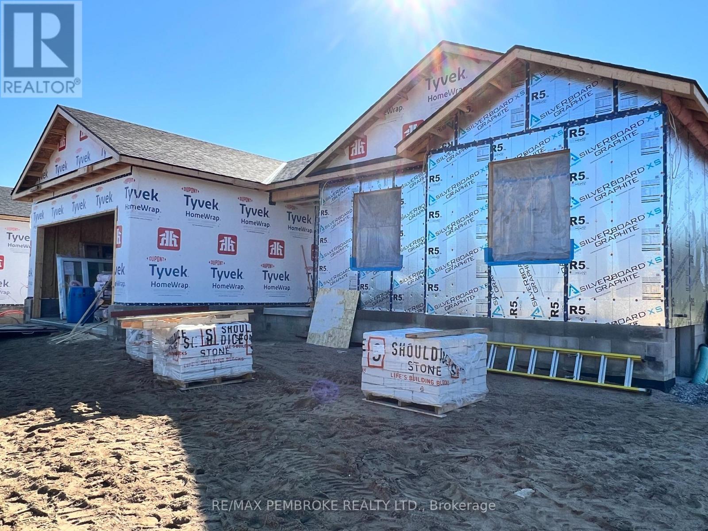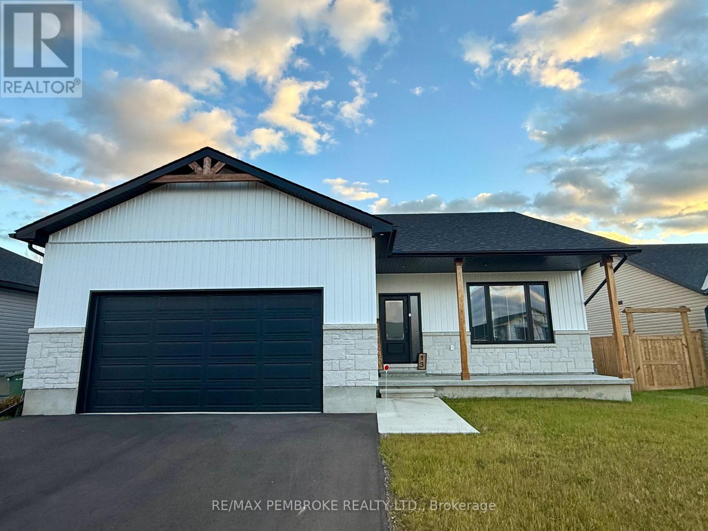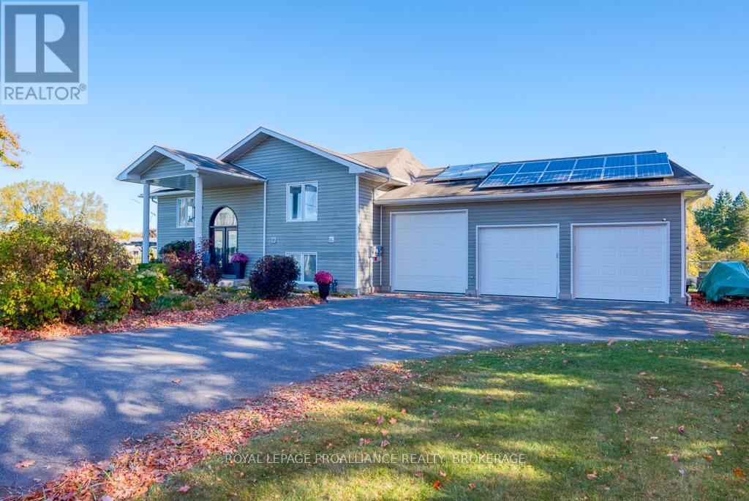1007 Offley Road
Ottawa, Ontario
Introducing an exquisite gem in the world of real estate a truly stunning and highly upgraded home that epitomizes luxury and sophistication nestled in the prestigious neighborhood of Manotick. The main living area isa testament to exquisite taste and contemporary style. Bathed in natural light, the open concept design seamlessly connects the living room, dining area, and gourmet kitchen, creating an ideal space for entertaining guests or enjoying quality time with family. High-end finishes, such as gleaming hardwood floors, custom lighting fixtures, and extra large windows, add an extra layer of allure to the ambiance. The chef's kitchen is a culinary enthusiast's dream come true with upgraded cabinetry, waterfall island and sleek stainless-steel appliances, elevating the kitchen's functionality and aesthetic appeal. As you venture outdoors, a backyard oasis awaits you with a large hot tub, and beautifully manicured gardens. This is certainly a must see (id:28469)
Innovation Realty Ltd.
400 Epoch Street
Ottawa, Ontario
Nestled in the sought-after Half Moon Bay community of Barrhaven, this remarkable CORNER townhouse built in 2023 is ready to become your new home. It offers an abundance of natural light through its large windows and a bright, welcoming layout. As you step inside, you'll be greeted by the open-concept main floor featuring gleaming hardwood floors and expansive windows that flood the space with sunlight. The open-concept kitchen showcases granite countertops with ample cabinet and counter space. A wide staircase leads to a spacious second level featuring a primary bedroom with a walk-in closet and ensuite, along with two other generously sized bedrooms. The main bathroom features built-in shelves, and every washroom in the home includes large windows. The fully finished basement adds even more living space. Still covered under Tarion warranty. Conveniently located near all amenities, including the Minto Recreation Centre, top-rated schools, parks, shopping, Costco, Food Basics, Amazon, and offering easy access to Highway 416. Book your showing today. (id:28469)
Royal LePage Integrity Realty
235 Broadview Drive
Pembroke, Ontario
Welcome to this large bungalow perfectly situated in the heart of Pembroke. The main level features three generous-sized bedrooms, including a primary suite with double closets. The bright and open living and dining room combination offers stunning views of the Ottawa River and a grand gas fireplace-perfect for relaxing or entertaining. The kitchen is a true highlight, complete with an island and a convenient coffee bar. The walk-out lower level boasts a large rec room, additional bedroom and lots of storage space! Step outside to your own private oasis, featuring a beautiful patio and an inground pool-ideal for enjoying warm summer days. This home combines comfort, charm, and an unbeatable location close to all amenities.24 hour irrevocable on all offers. (id:28469)
RE/MAX Pembroke Realty Ltd.
Unit #302 - 10 Armstrong Drive
Smiths Falls, Ontario
Just reduced and priced to sell! Welcome to this bright and spacious 2-bedroom corner unit condo, offering an abundance of natural light from windows on both sides. This well-maintained, secure, pet-friendly (with restrictions) building, combines comfort, convenience, and peace of mind. Step inside to discover a nicely designed layout featuring a generously sized primary bedroom with private 3-piece ensuite. The second bedroom is ideal for guests, a home office, or hobby space. One of the unit's most desirable features is the attached single-car garage with inside access! Outside, you're just a short stroll away from local shops, restaurants, and more! (id:28469)
RE/MAX Frontline Realty
509 Moffat Street
Pembroke, Ontario
Beautiful, well-maintained century home on a quiet, central Pembroke street. All brick with classic character, this home offers 4 bedrooms and 1 bathroom and R2 zoning. With its generous square footage, two separate entrances, and two staircases, the layout could accommodate a duplex conversion. Enjoy privacy with no rear neighbors, a generous fenced yard, and a stunning view backing onto a River. Inside, the home features high ceilings, generously sized rooms, and plenty of large windows that create a bright, airy atmosphere throughout. The open main-floor kitchen showcases a unique backsplash. The convenience of main-floor laundry adds to the home's functional layout. Well kept and clean, it is move-in ready and has been pre-inspected for peace of mind. Located within walking distance to Bishop Smith Catholic High School and close to parks, shopping, and everyday amenities, this home blends heritage charm with modern convenience in a central location. Listing Realtor is spouse of POA. Some photos virtually staged. Furnace. A/C and roof all completed since 2020. (id:28469)
Royal LePage Team Realty
140 Creek Drive
Ottawa, Ontario
Step into a gorgeous one-of-a-kind log home, expertly crafted in 2006 by re-imagining and joining two original log houses from the 1800s. Every hand-tagged cedar and white-pine log tells a story of rebirth-dismantled, carefully numbered, and seamlessly woven into a magnificent single residence. Here, vintage charm meets modern comfort. As you cross the threshold, a bright and open-concept living space welcomes you. Sunlight pours in through generous windows, illuminating the rich log walls and exposed beams - lending a sense of rustic elegance and relaxed sophistication throughout. The spacious living room with a handsome gas fireplace create the perfect setting for both quiet evenings and lively gatherings. The oversized kitchen is sure to become a favourite gathering place. Generous counters wrap around a central peninsula and flow into the large eating area. An abundance of windows bathe the space in natural light, while a patio door opens onto a rear deck. Upstairs you'll find three beautifully proportioned bedrooms beneath vaulted ceilings, and a luxurious four-piece bathroom featuring a separate shower. The fully finished basement is the perfect extension of your family's living space. There's a cozy family room that's great for movie nights, game time, or just relaxing together. An extra area provides the ideal spot for working from home or helping the kids with homework/ gym. The exterior offers recreational space ( fire pit) as well as a superb bunkie with a loft/ bunk-bed area. Your new home is a short walk from both the Fitzroy provincial beach area and the Carp river. This is more than a house - it's a legacy of craftsmanship and character, ready to become your home. (id:28469)
Royal LePage Team Realty
27 & 29 - 2100 Thurston Drive
Ottawa, Ontario
**Open House: Thursday January 29th 6-7pm** This approx. 4,150 SF industrial condo presents an exceptional opportunity for owner-users or investors seeking high-quality space near the city center. The unit features a warehouse with 22-foot clear ceilings, a functional office buildout, and one grade-level loading door for efficient operations. Located just off a major intersection and minutes from the 417, the property offers excellent accessibility and exposure. Six dedicated parking spaces provide added convenience for staff and visitors. Ideal for a wide range of industrial, distribution, or service-oriented users. (id:28469)
Solid Rock Realty
10528 Van Allen Road
North Dundas, Ontario
This is a Lovely 3 Bedroom, 2 Bathroom Home that perfectly blends country tranquility with modern convenience, situated in a desirable location just east of Kemptville and offering quick access to Highway 416 for an easy commute. The home sits on a fully fenced spacious lot, and provides excellent peace of mind thanks to recent structural and system updates, including newer windows for improved energy efficiency, and forced air comfort with central air conditioning. The living spaces have been refreshed with updated flooring, and new drywall upstairs giving the home a clean, modern look. The central updated kitchen is likely the heart of the home, perfect for both everyday meals and entertaining. This property is a well-maintained, feature-rich home ideal for a family or anyone seeking a comfortable, updated space with a strong emphasis on modern efficiency and accessibility in the North Grenville area. (id:28469)
Royal LePage Team Realty
22 Durant Street
Petawawa, Ontario
Welcome to the Glendale, built by award winning builder Terry Waito Homes! An exciting new and spacious floor plan located in popular Portage Landing subdivision. The open concept main floor boasts the beautiful kitchen with island, pantry with roll-outs, and quartz/granite counters, bright dining area with patio door leading to the rear yard, the living room is perfect for relaxing & entertaining and features an upgraded tray ceiling with pot lights. The primary bedroom features an ensuite bathroom & large walk-in closet. Other features include 3 bedrooms on the main level which feature luxury vinyl plank flooring (through main living areas as well!), air conditioning, large windows, & more! Complete with a paved driveway & landscaped with topsoil & seeded front & rear yard. The lower level awaits your own personal design ideas for future living space. Tarion warranty enrolment included. Purchase price includes HST with rebates signed back to the Builder. Photos are of Glendale model on another lot; this house is not yet built. All offers must contain a 24 hour irrevocable. Actual usable floor space may vary from the stated floor area. (id:28469)
RE/MAX Pembroke Realty Ltd.
18 Durant Street
Petawawa, Ontario
Welcome to the Edinburgh Version 2 - a very spacious model, built by award winning builder Terry Waito Homes! Incredible new floor plan located in popular Portage Landing subdivision. The open concept main floor boasts the beautiful kitchen with island, quartz or granite counter allowance, bright dining area with patio door leading to the rear yard and covered back deck, the living room is perfect for relaxing & entertaining. The primary bedroom features an ensuite bathroom with double sink vanity, large walk-in closet as well as a patio door to the deck. Other features include 3 bedrooms on the main level, air conditioning, large windows, & more! Complete with a paved driveway & landscaped with topsoil & seeded front & rear yard. The lower level awaits your own personal design ideas for future living space. Tarion warranty enrolment included. Purchase price includes HST with rebates signed back to the Builder. Photos are of Edinburgh model on another lot; this house is not yet built. All offers must contain a 24 hour irrevocable. Actual usable floor space may vary from the stated floor area. (id:28469)
RE/MAX Pembroke Realty Ltd.
2318 15 Highway
Kingston, Ontario
Discover an exceptional opportunity to own a beautifully maintained raised bungalow nestled on the shores of Colonel By Lake, just minutes from Kingston, yet offering a peaceful retreat from everyday life. Bright, open living spaces featuring large windows that frame beautiful lake views, a spacious eat-in kitchen with a walkout to the deck, two bedrooms on the main level, a renovated main bath with main-floor laundry. The finished lower level offers excellent versatility, with a generous walk-out level rec room with in-floor radiant flooring, loads of windows, an additional bedroom/den, a workout room/office, and a large bathroom with separate bath and shower. Outdoors, the property is designed for both lifestyle and function - enjoy the waterfront setting for kayaking, relaxing on the deck, or entertaining under the pergola - along with a 3-bay garage with a drive-through bay, two driveways, a drilled well, Bell Fibre internet, and a solar panel system that provides annual income. A rare opportunity to enjoy serene lakefront living with easy access to amenities, schools, highways, and services just minutes away. Looking for a home in fantastic shape with fantastic waterfront views, minutes from Kingston? Well, this could be the one! (id:28469)
Royal LePage Proalliance Realty

