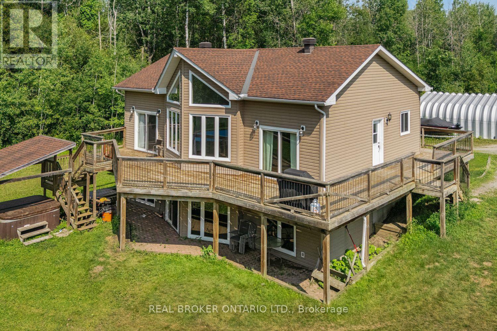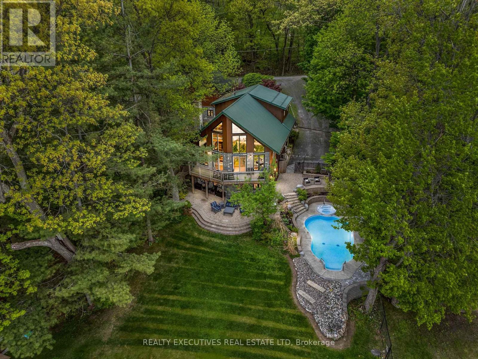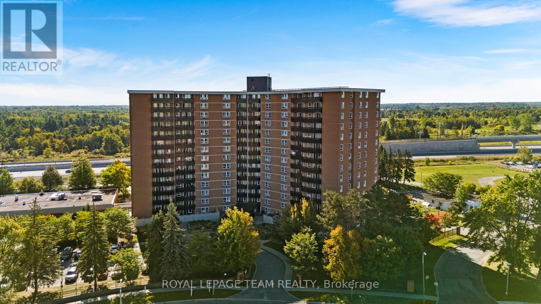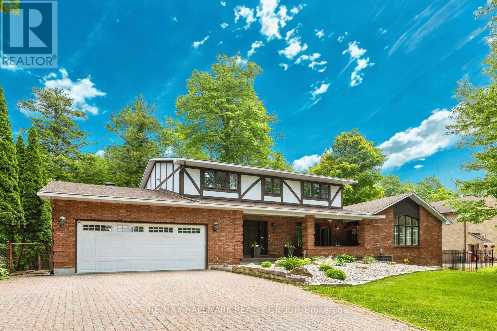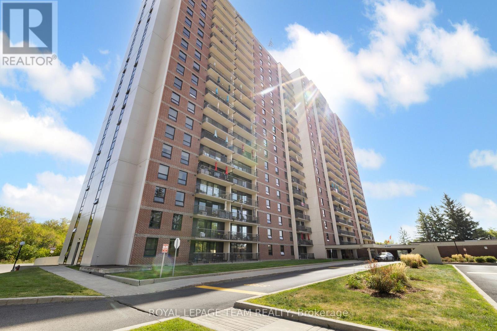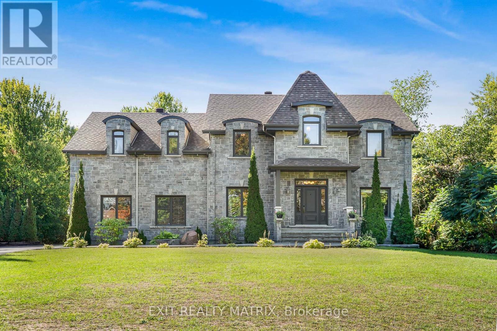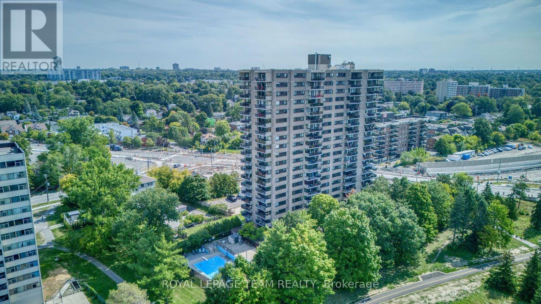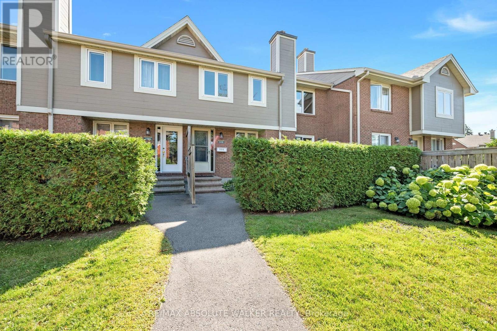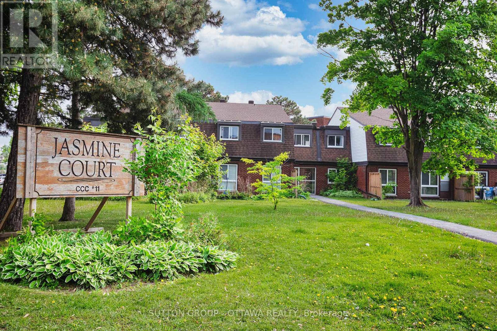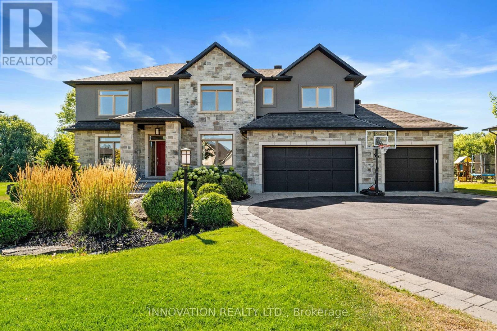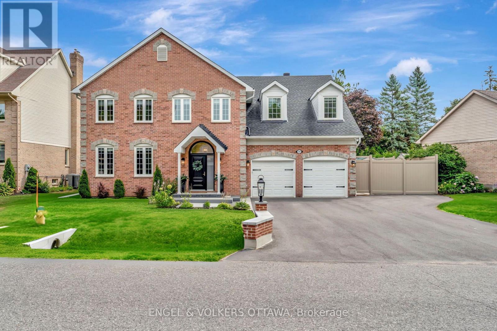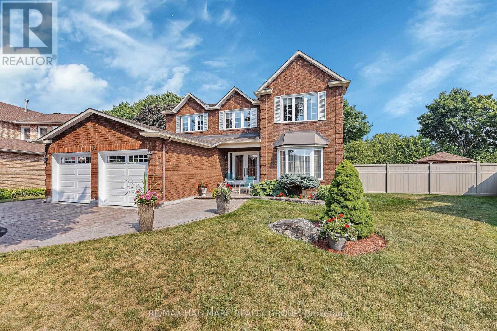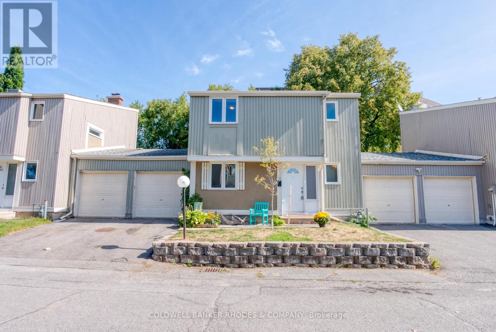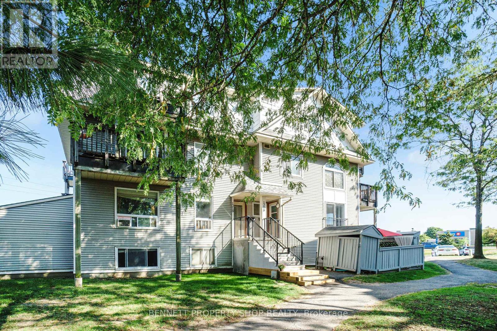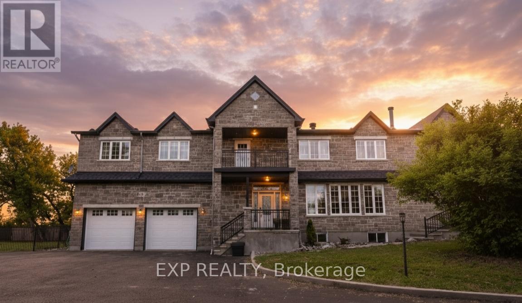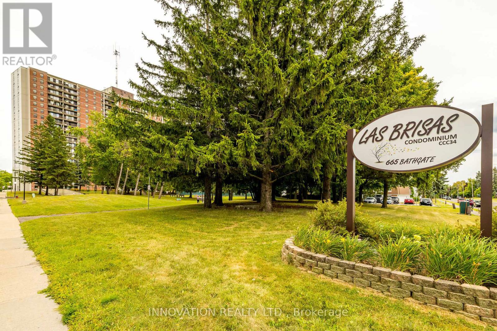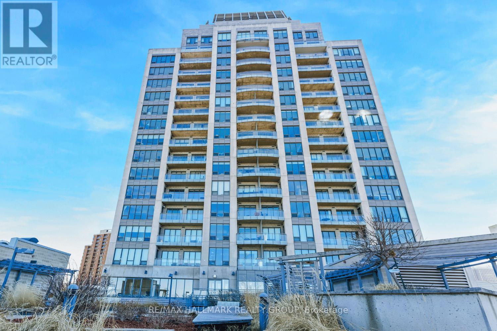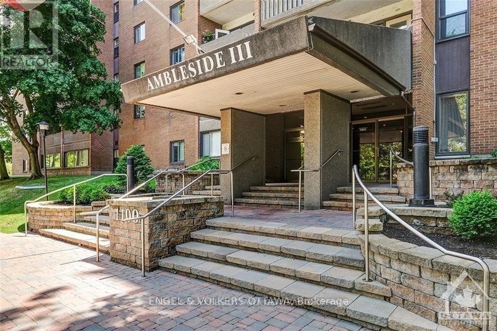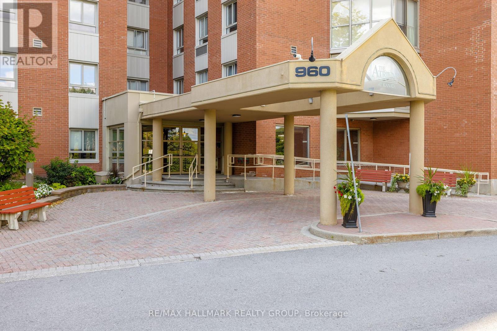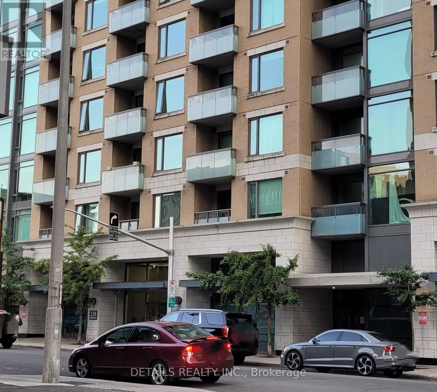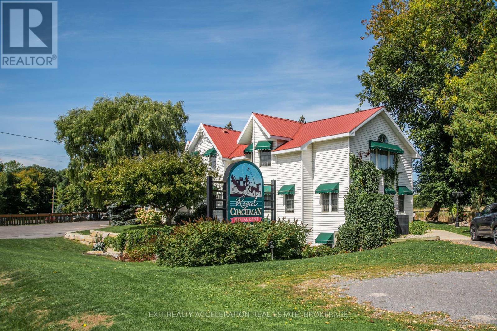323 County Road 18 Road
North Grenville, Ontario
Welcome to 323 County Road 18 a property that truly has it all! Set on 8 beautiful acres, this spacious 4-bedroom home offers a perfect blend of rural charm and everyday functionality, just 12 minutes from Kemptville. Inside, you'll love the open-concept design with vaulted ceilings and a bright, airy feel. The main floor features a generous living space with floor-to-ceiling windows, a cozy family room, and a tucked-away kitchen overlooking the front yard. The primary suite on this level offers a large, open-concept closet, your private retreat.The walkout lower level adds exceptional living space with three additional bedrooms, a second full bathroom, a large den/family room, and ample storage. Step through the patio doors to a private backyard oasis complete with an interlock patio and above-ground pool ideal for family gatherings or quiet relaxation.Outdoors, enjoy the stunning views, mature trees, and endless open space perfect for gardening, recreation, or simply soaking in the peace and quiet. The wrap-around deck offers multiple spots to unwind, while the oversized detached garage/shop is perfect for storage, hobbies, or the outdoor enthusiast.If youve been searching for the best of country living with the convenience of nearby amenities, 323 County Road 18 is the one to see. (id:28469)
Real Broker Ontario Ltd.
36 Keewatin Crescent
Ottawa, Ontario
Fantastic investment opportunity in the heart of Borden Farm! This spacious 5+1 bedroom home sits on a large oversized lot, offering excellent future development potential. With a convenient separate entrance to the basement from the garage, this property can be easily converted into three rental units perfect for generating strong income. The home boasts a large 2-car garage and a driveway that accommodates up to 10 vehicles, making it ideal for multi-family living or entertaining. Inside, you'll find a bright and generous layout with plenty of room for families or tenants alike with 200 amp. Step outside to a large backyard with an inground pool, perfect for gatherings and summer fun. Located in the highly desirable Borden Farm community, your just steps away from top-rated schools including Merivale High School with its IB Program, beautiful parks, walking paths, and all the shops and amenities along Merivale Road and Hunt Club Road. A rare find with both immediate rental potential and long-term development upside-down miss your chance to own this versatile property! (id:28469)
Exp Realty
106 Black Snake Lane N
Frontenac Islands, Ontario
ADDITIONAL PICTURES IN ATTACHED LINK. Welcome to scenic Hill Island in the heart of the Thousands Islands. Fully Furnished - Executive Lakehouse with year round access by road. One of a kind show stopper backyard oasis, over-looking Lake of the Isles part of the historic St Lawrence Seaway. This home spares no expenses, professionally landscaped featuring many flowers, perennial gardens, river rock, flagstone walkways & driveway, interlock, large rock formations, in-ground heated salt water pool with cascading spa, outdoor kitchen with BBQ, smoker, black stone grill, granite counter tops, gazebo, pool shed, garden shed and outdoor security system. The waterfront offers impeccable views with a permanent floating dock, electric boat lift, and high density polyethylene floating 2 winch system dock for personal watercrafts. A large detached heated garage that accommodates 2 vehicles as well as a second living space that can be used as a games room or additional sleeping quarters. This post & beam home is perfect for large family gatherings with natural hardwood & softwood flooring throughout, open concept kitchen, walk in pantry, granite countertops, stainless steel appliances and all natural wood cabinets. The main level also features a great room with propane fireplace, dining room with cathedral ceilings, a guest bedroom and a 5 pc bathroom with laundry. The second level features a loft, primary bedroom, an additional bedroom/office & 3 pc bathroom. Fully finished walk out basement with beautiful views, plenty of natural lighting, an epic sized family room, wood burning fireplace, an additional bedroom and bathroom perfect for your guests. High speed fibre optic internet for fast & reliable service. Easily located off Hwy 137 just before the US border and a short drive to Gananoque along the scenic Thousand Islands Parkway. Available from October 1st 2025 to May 31st 2026 (8 month lease) (id:28469)
Realty Executives Real Estate Ltd
1901 - 3360 Southgate Road
Ottawa, Ontario
Updated & well maintained 2-bedroom condo apartment in popular Strathmore Towers, South keys. This unit is tastefully updated with modern fixtures and finishes throughout. Enjoy a spacious floorplan with a large living room, adjacent dining room, enclosed eat-in kitchen with newer appliances. Nicely updated kitchen with newer appliances, quartz countertops, and ceramic flooring; wood flooring throughout the main living areas; updated bathroom; fresh and neutral palette throughout. The two bedrooms are spacious, with abundant closet space. Convenient in-unit laundry. Enjoy lovely city views from the 19th-floor patio. Reasonable condo fees include include heat, electricity, and water. Controlled access and underground parking provide security. Walking distance to the South Keys Shopping Centre, transit, dining, shops, and theatres. Commuters enjoy efficient access to the airport, Carleton University, Centretown and Byward lifestyle offerings, University of Ottawa, and more. Excellent building amenities include: guest suite, outdoor heated pool, sauna, library, workshop & party room. Updates: air conditioning unit 2025; washer/dryer 2024; dishwasher 2023; stove 2025. Make your move! (id:28469)
Coldwell Banker Sarazen Realty
316 - 2000 Jasmine Crescent
Ottawa, Ontario
THREE-BEDROOM, 2 BATH CORNER UNIT with UNDERGROUND PARKING! This spacious unit features an open dining and living area with a large window and sliding door to the expansive balcony with south-east views; a kitchen with ample cupboard space; a large entry closet and HUGE in-unit storage closet in addition to a storage locker on the lower level; Generous-sized primary bedroom has a 2 piece ensuite; 2 additional well-sized bedrooms share the bright 4 piece main bathroom; 1 underground parking space convenient to the entrance, storage locker and shared laundry are all easily accessible on the lower level of the building. This is a well maintained and secure building with salt-water pool, whirlpool (new one under construction), fitness room, tennis courts, sauna, charging station for electric vehicles, and 24 hour security on site. ALL UTILITIES ARE INCLUDED IN CONDO FEES. You are steps away from tons of amenities (library, Splash pool, Earl Armstrong Arena, groceries, pharmacy, Costco, restaurants, etc) & public transportation - only a 15 minute walk to the LRT station, and easy access to the highway. Note: No dogs and no smoking permitted, as per condo bylaws. (id:28469)
Royal LePage Team Realty
6431 Clingin Lane
Ottawa, Ontario
Welcome to 6431 Clingin Lane A Lifestyle, not just a home - Nestled in the prestigious and highly sought-after community of Carleton Golf & Yacht Club in Manotick, this beautifully maintained home is just steps from private community river access - perfect for paddleboarding, kayaking, and serene waterfront views. Bathed in natural light and offering expansive living space, this home effortlessly balances family life, work, and entertaining. This home oozes curb appeal with its large interlock driveway, double car garage & beautiful covered front porch. The second floor features four generous bedrooms and two spa-inspired bathrooms, creating a tranquil retreat for every member of the family. The main floor welcomes you with a cozy family room complete with a wood-burning fireplace, a renovated eat-in kitchen, formal dining/sitting room, and convenient main floor laundry. At the heart of the home is the spectacular sunroom addition - a show-stopping space flooded with light from large windows and multiple skylights. With a private entrance, gas fireplace, and custom built-in bookcases, this sunroom is ideal as a home office, in-law suite, artists studio, or serene reading space. The bright lower level includes a large recreation room and two versatile bonus rooms - perfect for a home gym, craft room, guest bedroom, or additional office space. Step outside to your private backyard oasis with no rear neighbours surrounded by mature trees, where you'll find a saltwater in-ground pool, extensive stone patios, and multi-level decks - ideal for summer entertaining or quiet outdoor relaxation. Discover the vibrant lifestyle that comes with living in this unique riverfront community-golf, tennis, boating, and nature trails are just a stroll away. (id:28469)
RE/MAX Hallmark Realty Group
603 - 665 Bathgate Drive
Ottawa, Ontario
Welcome to your new home! This bright and spacious 924 sq. ft., 2-bedroom condo offers the perfect blend of comfort, style, and convenience. The open-concept living and dining area is filled with natural light, creating a warm and inviting space to relax or entertain. Step through sliding doors to your private west-facing balcony, where you'll enjoy peaceful views of the park-like surroundings and beautiful afternoon sun, ideal for morning coffee or unwinding at the end of the day. The kitchen is stylish and functional, with modern white cabinets, full-height cabinetry for maximum storage, and plenty of counterspace to make cooking and meal prep a breeze. The primary bedroom features a spacious walk-in closet with custom shelving, while the second bedroom includes built-in storage and a large window for natural light perfect for guests, a home office, or a flex space. The updated bathroom offers a low-barrier shower with a seat and handrail, designed with both accessibility and comfort in mind. Durable laminate flooring throughout ensures easy upkeep and a clean, modern feel. As a resident, you'll enjoy access to top-tier amenities, including an indoor pool, fitness centre, tennis courts, sauna, library, billiards room, and hobby workshop. An underground parking space is also included in the rent. Located in a prime area, this condo is within walking distance to NRC, CSIS, CSEC, CMHC, and Montfort Hospital. Everyday essentials are nearby with Costco, restaurants, and public transit just minutes away. Downtown Ottawa is only a 15-minute drive, making commuting quick and easy. If you're looking for a move-in-ready rental with modern features, fantastic amenities, and a convenient west-facing exposure, this unit is the perfect place to call home! (id:28469)
Royal LePage Team Realty
15 Davidson Street
Champlain, Ontario
Located in the prestigious Heritage Estates is the this custom-built executive home. Meticulous workmanship is apparent throughout. The heart of the home is the gourmet kitchen with an abundance of cabinets, granite counters, stainless appliances, center island with storage, built in coffee bar and dining area. Formal living and dining rooms, home office, powder room and laundry room complete the main floor. A wood staircase leads to the second level where relaxation is guaranteed in the primary suite. Complete with a sitting area, ensuite bath with soaking tub and separate shower and walk in closet. A spacious bonus loft area for family entertainment . Three additional bedrooms and a full bath finish off the second level. Plenty of additional gathering space is available in the finished basement with a full open family room with built in bar and practical powder room. Easily accessible through garden doors in the dining area is the private backyard where children will enjoy the inground trampoline, a play structure and above ground pool while adults can relax in the spa and covered gazebo. Forced air gas heat, central air, attached double garage with inside entry. This home deserves a private tour! Call today. (id:28469)
Exit Realty Matrix
2006 - 1195 Richmond Road
Ottawa, Ontario
RARELY OFFERED PENTHOUSE at The Halcyon! This spacious, open-concept suite offers 2 bathrooms including a handy 2-piece ensuite, in-suite laundry, and a storage pantry. Enjoy an extended balcony with sweeping views of the Ottawa River and downtown, plus an updated kitchen and bathrooms. The building is known for its vibrant sense of community, with organized activities like yoga, cards, crafting, and movie nights. Amenities include an outdoor pool, gym, games room, hobby room, BBQ area, party/event space, and guest suite. All utilities are included in the condo fees, along with underground parking, storage locker, and central A/C. Just steps to the beach, walking paths, and the upcoming LRT line. This location offers convenience, connection, and a wonderful lifestyle. (id:28469)
Royal LePage Team Realty
108 - 500 Canteval Terrace
Ottawa, Ontario
This sought-after condo townhome is ideally located in the heart of Orleans, just minutes to schools, shops, parks, public transit, restaurants, and quick highway access. Centrally positioned in the complex, this home offers excellent privacy while being only steps from the clubhouse, where you can enjoy a seasonal outdoor pool, fitness centre, party room, tennis court, and sauna. Inside, recent updates including new laminate flooring, light fixtures, backsplash, toilet, carpet in basement staircase, and fresh paint create a modern, move-in ready feel. The smart layout provides a bright and inviting living space, with a well-appointed kitchen, dining area, and comfortable living room that flow seamlessly together. Upstairs, you'll find two spacious bedrooms. The primary retreat boasts a walk-in closet and convenient cheater ensuite access to the full bathroom, while the second bedroom offers ample space for family, guests, or a home office. The fully finished basement extends your living area, perfect for a family room, rec space, or home gym, along with laundry and plenty of storage. With its prime location, desirable amenities, and stylish upgrades, this property offers the perfect blend of comfort, convenience, and low-maintenance living in a thriving community. (id:28469)
RE/MAX Absolute Walker Realty
39j - 1958 Jasmine Crescent
Ottawa, Ontario
Affordable and SUPER CONVENIENT, this SOUTH-FACING 4BED/2BATH TOWNHOME is perfectly located just a short stroll to the COSTCO, PUBLIC LIBRARY, SPLASH WAVE POOL, and offers EASY HIGHWAY ACCESS. You're also close to CSIS, NRC, MONTFORT HOSPITAL, CMHC, LA CITE, and just minutes from GLOUCESTER SHOPPING CENTRE, WALMART, LRT and more! Inside, you'll find a BRIGHT, OPEN-CONCEPT main floor with NATURAL LIGHT pouring in through large windows. The spacious LIVING and DINING AREA flows into a stylish KITCHEN featuring WHITE CABINETRY, STAINLESS STEEL APPLIANCES, and PLENTY OF COUNTER SPACE! Perfect for meal prep and entertaining. There's also a versatile MAIN FLOOR ROOM that can be used as a GYM, HOME OFFICE, or EXTRA BEDROOM for a growing family. Upstairs offers THREE GENEROUSLY SIZED BEDROOMS and a FULL BATHROOM with DOUBLE VANITY that's so convenient for busy mornings! Outside, enjoy your own PRIVATE BACKYARD and PATIO, surrounded by MATURE TREES, and take advantage of the FANTASTIC IN-GROUND POOL and PLAYGROUND, ideal for SUMMER entertainment and FAMILY FUN! (id:28469)
Sutton Group - Ottawa Realty
820 Mcmanus Avenue
Ottawa, Ontario
Discover elegance and comfort, nestled in the prestigious Manotick Estates. This meticulously designed 4-bedroom, 4-bathroom residence blends sophisticated style with family-friendly functionality, offering an unparalleled lifestyle. Step inside to gleaming hardwood floors that flow through a sunlit main level. A versatile den, ideal for a home office or quiet retreat, greets you off the grand foyer. The formal living and dining rooms exude timeless charm, perfect for hosting gatherings. At the heart of the home lies a chefs dream kitchen, featuring expansive countertops, premium KitchenAid appliances, an open-concept layout that seamlessly connects to the inviting family room. Here, a striking stone-clad gas fireplace serves as a focal point, framed by views of the lush, manicured lawns. Upstairs, 4 generously sized bedrooms provide ample space & luxury. 3 of the 4 bedrooms boast walk-in closets & access to spa-inspired ensuite bathrooms. Primary suite is a serene sanctuary, complete with a vast walk-in closet & luxurious bath featuring a soaking tub & dual vanities. Outside, enjoy resort style living in the sprawling private grounds, elevate outdoor living with a new in-ground pool, hot tub, outdoor kitchen, a gas fireplace, a dedicated space for al fresco dining & entertaining. This backyard is an entertainers paradise. This Ideal location offers proximity to top-tier schools, boutique shops & parks, making it the perfect setting to raise a family. Move-in ready, this home is a rare gem waiting for you to call it yours. (id:28469)
Innovation Realty Ltd.
14 Belton Avenue
Ottawa, Ontario
A rare offering in prestigious Crossing Bridge, this 5 bdrm, 4 bath residence is a showcase of timeless craftsmanship, modern comfort, and over $550K in curated upgrades. Offering approx. 3,860 sq.ft. + fin. basement, this residence features a grand entrance opening to expansive great rm w/ 9-ft ceilings, elegant wainscoting, bespoke crown moldings & stately wood-burning fireplace, leading to landscaped priv. oasis w/ heated saltwater pool, new equipment (2024), new liner, steel steps & $140K in prof. landscaping + new driveway. Gourmet kitchen is a modern luxury showpiece w/ 9-ft island, quartz counters, state-of-the-art appliances, custom cabinetry & striking corner windows, complemented by refinished hardwood, new staircase w/ wrought iron details, pot lights & new laundry rm w/ built-ins & stacked washer/dryer. Formal dining rm exudes sophistication, ideal for unforgettable gatherings. Upstairs, opulent primary retreat offers a custom walk-in closet & spa-inspired ensuite with heated floors, oversized shower, double vanity and refined finishes. Additional sprawling guest suite features its own 4-piece en-suite, while additional bedrooms are generous in size, each updated with hardwood and oversize closets. Main bath fully renovated with double vanity, tub, plumbing and electrical for modern comfort. Finished basement designed for relaxation and entertainment, boasting a custom media unit, shiplap, Napoleon fireplace, pool table and new egress window. Additional highlights include a new front door, security cameras, smooth ceilings, updated lighting, blown-in attic insulation, professional painting, custom window coverings, window cleaning & duct cleaning. Recent essentials: HWT (2022), Furnace (2020), Roof (2018), AC (2018), Central Vac & Sump Pump. This home offers exceptional value for the level of craftsmanship and thoughtful upgrades throughout. A true MUST-SEE for those seeking Luxury, Comfort, and timeless Elegance. (id:28469)
Engel & Volkers Ottawa
41 Claudet Crescent
Ottawa, Ontario
Amazing pie shaped lot (approx 13,300 sq ft)! This spacious 4 bedroom, 4 bathroom home offers exceptional living space and fantastic curb appeal. Step into a large foyer that opens to a formal living room and dining room, a powder room, a laundry area, and an open-concept kitchen with an eating area featuring floor to ceiling windows and sliding doors that lead to the backyard. Enjoy cozy evenings in the main floor family room with a gas fireplace and a bright solarium overlooking the backyard oasis. A convenient mudroom provides direct access to the double car garage. Upstairs, the generous primary suite includes a walk-in closet and a private ensuite. Three additional well-sized bedrooms, and a full bathroom complete the upper level. The partially finished basement offers even more living space with a large recreational room with a gas fireplace, a full bathroom, and ample storage. Great curb appeal with an recently installed stamped concrete patio and pool deck , and a fully fenced (PVC) backyard that serves as your private retreat - complete with a totally renovated 18 x 36 inground pool in 2022 (new heater, new filtration system, new liner, new skimmer, new underground plumbing, and the installation of an underwater lighting system for nighttime swimming), cabana (with electrical outlet & lighting, also equipped for cable TV). Located in a well-maintained, family oriented neighborhood in Hunt Club with easy access to downtown, shopping, public transit, schools and parks. (id:28469)
RE/MAX Hallmark Realty Group
69 - 43 Jackson Court
Ottawa, Ontario
Welcome to 43 Jackson Court! Step into this beautifully maintained 3 bedroom, 1.5 bathroom, double car garage condo townhome in Kanata. Perfect fit for first time home buyers, savvy investors or anyone looking to downsize without compromise! Freshly painted and brand new carpeting throughout, this gem is ready for you to call home! Bright and functional main floor offers a home office, convenient powder room, airy kitchen with large windows, a formal dining room and a living room complete with a functional wood burning fireplace. Glass sliding doors off the living room open to the private fenced in backyard with no rear neighbours, surrounded by mature trees, with brand new sod. Upstairs, you will find three sun filled bedrooms with a modern 3 piece bathroom that has heated flooring! The open concept finished basement adds even more living space with a flexible area for a home gym, media lounge or play area. Basement also includes a large laundry area, utility room with tons of storage and a bathroom rough-in. Tucked away in a quiet community, but conveniently minutes from the highway 417, transit, restaurants and stores along March Road in Kanata. Monthly condo fee covers water, structure insurance, street snow removal, and outdoor pool. Book your showing today! (id:28469)
Coldwell Banker Rhodes & Company
48 - 1208 Tanguay Court
Ottawa, Ontario
Welcome to this charming 2-bedroom, 1.5-bathroom condo in the heart of Kanata - where affordability meets functionality. Rarely offered at this price point, this home features a private, fenced yard ideal for enjoying a sunny afternoon or giving your furry (or not-so-furry) children a safe space to play. The functional kitchen is equipped with stainless steel appliances and offers convenient access to the open-concept living and dining area, perfect for everyday living or entertaining. Downstairs, newly installed high-end carpet adds warmth and comfort, leading you to a spacious lower level that includes a laundry room with ample storage. The primary bedroom is spacious and includes a walk-in closet and large windows that fill the space with natural light. Enjoy the convenience of being within walking distance to restaurants, shopping, recreation, and public transit and easy access to Highway 417. This move-in ready condo is perfectly located to meet all your lifestyle needs. (id:28469)
Bennett Property Shop Realty
2754 Eagleson Road
Ottawa, Ontario
Stop searching. The answer is 2754 Eagleson Road, a rare 5,700 sq. ft. legacy estate offering an unmatched lifestyle, just 12 minutes from Kanata's tech hub. This isn't just a home; it's two homes in one. The brilliant design includes a completely private, self-contained residence perfect for parents, in-laws, or an au pair, featuring its own full kitchen, laundry, and bathroom. This is multigenerational living without compromise.The main residence is an entertainer's dream, centred around a stunning chef's kitchen with a massive marble island and premium Miele appliances. Retreat to the expansive primary suite, your personal sanctuary with a five-star, spa-like ensuite. Outside, your private resort awaits with an above-ground pool, hot tub, and a cozy fire pit for year-round enjoyment. With a backup generator, you have total peace of mind, ensuring you're always in control. Key Features:6 Bedrooms | 4 Bathrooms5,700 sq. ft. of expertly designed space Fully independent second residence for ultimate flexibility Unbeatable 12-minute drive to Kanata Centrum & Tech Park Private backyard oasis with pool, hot tub & fire pit Dedicated main-floor office for modern work-life balance.This unique combination of scale, luxury, and dual-living functionality is an opportunity that won't last. It's more than a home; it's the future for your family. Book your private showing today. (id:28469)
Exp Realty
307 - 665 Bathgate Drive
Ottawa, Ontario
Bright, Stylish & Ideally Located! Step into this sunlit 2-bedroom condo that blends space, comfort, and convenience. Ideally situated with quick access to the O-Train, major highways, Montfort Hospital, La Cité, NRC, schools, shopping, and an array of restaurants, everything you need is right at your doorstep. The open-concept living and dining area is filled with natural light thanks to a wall of windows, and opens onto an oversized private terrace perfect for morning coffee or evening cocktails. The kitchen offers generous counter space, ample cabinetry, and thoughtful details like a built-in spice rack. The spacious primary bedroom features both a walk-in closet and a second full closet, while the versatile second bedroom works beautifully for guests or a home office. Located in a quiet, well-maintained building with outstanding amenities: indoor pool, fitness centre, party room, library/cards room, woodworking shop. Includes underground parking and a separate storage locker. (id:28469)
Innovation Realty Ltd.
1404 - 90 George Street
Ottawa, Ontario
Welcome to 90 George Street Unit 1404 a rare opportunity to own a sophisticated condo in one of Ottawa's most iconic buildings, right in the centre of the ByWard Market. This beautifully designed 2-bedroom + den unit offers sweeping, unobstructed views of the Parliament Buildings, Gatineau Hills, and the lively Byward Market below. Whether you're enjoying the sunset or watching fireworks from your oversized private balcony, the city is at your feet. Inside, the open-concept layout is both functional and elegant. The kitchen features a granite countertop, a stylish eat-up breakfast bar, and high-quality wood cabinetry with generous storage seamlessly flowing into the living and dining area where floor-to-ceiling windows flood the space with natural light. The living room also provides direct access to the patio perfect for entertaining or relaxing above the city buzz. The primary bedroom is a true retreat, complete with floor-to-ceiling windows, a walk-in closet, and a luxurious 4-piece ensuite with a large soaker tub and fully tiled finish. The second bedroom features incredible city views, and its own walk in closet. A separate den with tiled flooring offers the flexibility of a home office, guest space or extra storage. The main 3-piece bathroom includes a fully tiled glass shower and a sleek wall-hung vanity, completing the interior layout. As a resident, enjoy 24/7 security and premium amenities including an indoor saltwater pool, hot tub, on-site gym with premium equipment, and a landscaped rooftop terrace. And when you're ready to explore outdoors, scenic trails and riverside bike paths are just a short walk away connecting you to nature without ever leaving the city. This is downtown living at its very best with top-tier restaurants, shops, galleries, and Ottawa's cultural landmarks just steps from your door. (id:28469)
RE/MAX Hallmark Realty Group
1006 - 1100 Ambleside Drive
Ottawa, Ontario
Enjoy maintenance-free urban lifestyle living in a tranquil park-like setting nestled between Richmond rd & Ottawa River Parkway, paralleling the Ottawa River. Convenient to transit, shopping/dining/recreation outside your door. Close to Westboro and next to the river. Light rail to be steps away. Spacious & updated 2-bdrm/1-bath features bright bdrms, large south facing balcony, natural light-infused sunken living room w/ tree top view, adjacent dining rm w/ hardwood flooring, an open-concept kitchen, w/white cabinetry, under-counter lighting & granite-counter breakfast bar. Heat, hydro, water are all included. Access to excellent amenities & recreation facilities (gym, sauna, outdoor pool, party room, guest suites, hobby room) & underground parking/ locker incl. This is a very well managed & maintained Condominium, including updates to HVAC, windows, balcony doors, lobby/hallways, guest suites, laundry facilities, pool, underground garage parking space/storage. Secure bike lock up room. There is a generator to ensure essential building services. Credit check / references mandatory. Photos taken prior to current tenant. Utilities included. Laundry in building. 2 year lease preferred. No smoking. Condo restriction of no dogs. Unit is being newly painted for new tenants. (id:28469)
Engel & Volkers Ottawa
6 Campbell Street
Rideau Lakes, Ontario
Welcome to your next chapter in the heart of Portlanda charming village on Big Rideau Lake, part of the historic Rideau Canal system. Just off Highway 15, this beautifully upgraded home blends comfort, elegance, and potential.Be captivated by the sunken living room with a 10-ft decorative board ceiling, warm pine floors, and picture-perfect lake views. The custom kitchen features granite counters, a concealed breakfast bar, soft-close drawers, and a layout ideal for entertaining and daily living. There are three spacious bedrooms with the potential to convert to four, plus a convenient second-floor laundry area. The large primary bedroom ensuite has views of the lake, walk-in closet and an ensuite that is currently being renovated and will be complete on closing. Two of the generous rooms are currently used as a popular art gallery and could easily become a home business or Airbnb thanks to fibre-optic internet. This home is full of charm and versatility ideal for remote work, hosting guests, or family life. Step outside to enjoy a private in-ground heated saltwater pool or take in the breeze and lake views from your shaded front porch, surrounded by beautiful gardens. A detached one-car garage offers extra storage or studio space. Portland is a vibrant community with marinas, boat launches, shops, restaurants, and year-round events like the famous Skate the Lake. Nearby towns such as Westport, Perth, Gananoque, and Kingston offer endless opportunities for recreation and culture. Whether you're an artist, entrepreneur, or simply looking for small-town lake life, this home has something for everyone. (id:28469)
Revel Realty Inc.
105 - 960 Teron Road
Ottawa, Ontario
Rarely offered ground-floor 2 bedroom, 2 bathroom condo with solarium in the highly sought-after Atriums of Kanata. This bright and modern unit offers unbeatable accessibility with no elevator required and direct outdoor access from the solarium, perfect for walkers, wheelchairs, or anyone seeking a low-maintenance lifestyle. Enjoy peaceful, views of the private forest from every window and avoid the summer heat with your North West facing unit. The spacious floor plan includes a large living and dining area, a renovated kitchen with granite counters and stainless steel appliances, updated bathrooms, and in-unit laundry. The primary bedroom features a 3-piece ensuite and double closets, while the second bedroom works beautifully for guests or a home office. Recent upgrades include new windows (2023), new heat pump (2024), fresh paint, updated flooring, lighting, and more. The solarium provides a cozy retreat to snuggle up with a book or to get some fresh air. This well-managed and quiet building offers resort-style amenities: outdoor pool, BBQ area, tennis and squash courts, fitness centre hot tub, library, party room, workshop, bike storage, and forest walking trails. Includes indoor parking and an large storage locker. Cat-friendly building with no dogs or smoking as per condo rules. A rare opportunity for ground-level condo living in a vibrant, amenity-rich, adult-friendly community close to shopping, transit, parks, and green space. Immediate Occupancy available! *Some photos have been virtually staged. (id:28469)
RE/MAX Hallmark Realty Group
312 - 238 Besserer Street N
Ottawa, Ontario
Well maintained owner occupied one bedroom plus Den, 9-ft ceilings, spacious open-concept living and dining area with hardwood floor, and a good size bedroom with carpet and a large window that floods the space with natural light and generous closet space. Five appliances included (Fridge, stove, dishwasher, washer and dryer) granite countertops, and a functional center island. Great location in downtown Ottawa, walk to the ByWard Market, University of Ottawa, Rideau Centre, LRT, shops, and restaurants. Building amenities include indoor pool, sauna, fitness center, and a party room. Includes heating, air conditioning and water. (id:28469)
Details Realty Inc.
8087 County Road 2
Greater Napanee, Ontario
Welcome to the well-established and profitable Royal Coachman Restaurant and event venue in Napanee, Ontario! Set on 1.79 acres, the property includes the successful restaurant, a fully renovated 3-bedroom living space, and a beautifully landscaped backyard with an inground pool. The business is a strong performer with excellent potential. Licensed for full service, the restaurant offers seating for 127 indoors, 56 on the patio, and up to 144 guests in the garden event space ideal for weddings and special events. The home has been recently renovated, making this an outstanding opportunity to own a turnkey business and residence in one package. (id:28469)
Exit Realty Acceleration Real Estate

