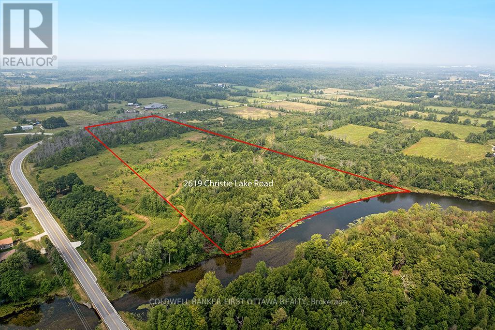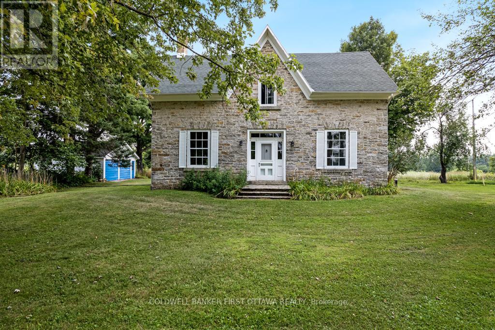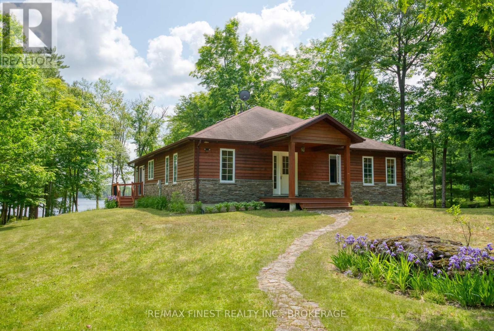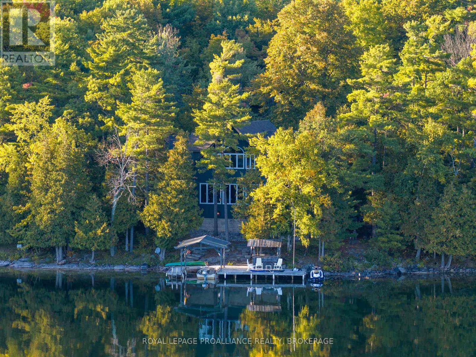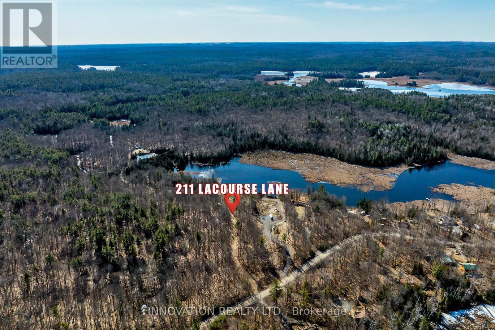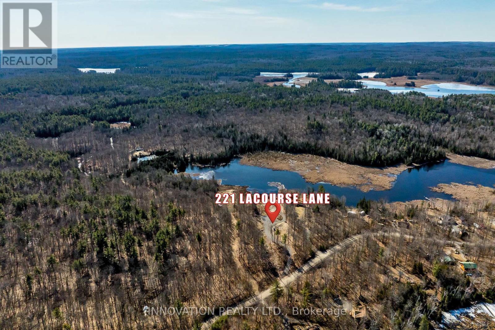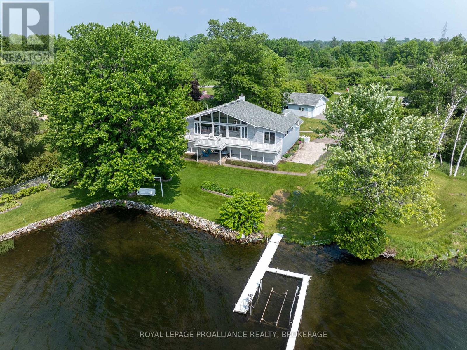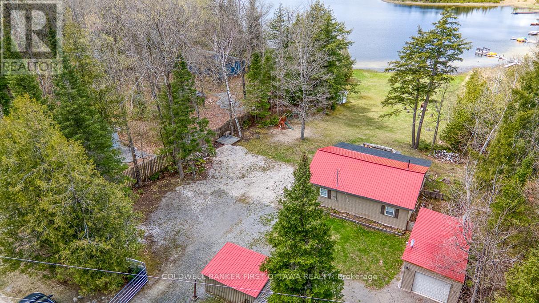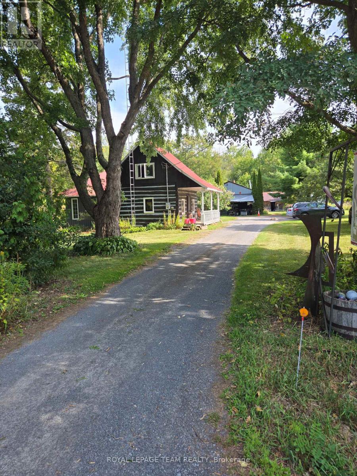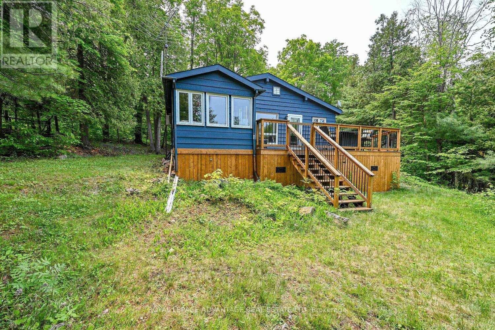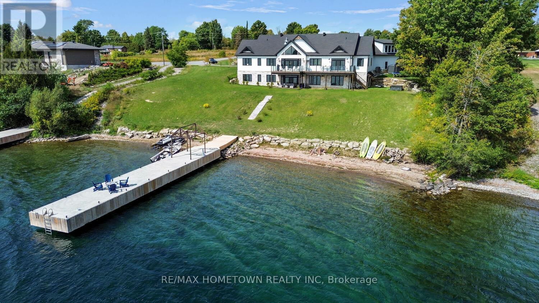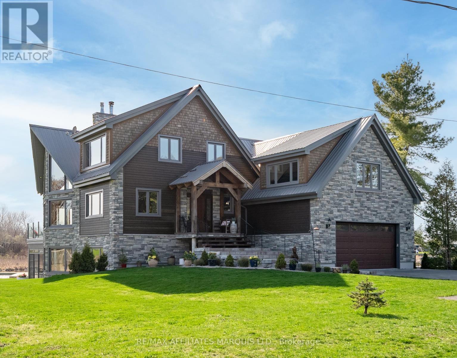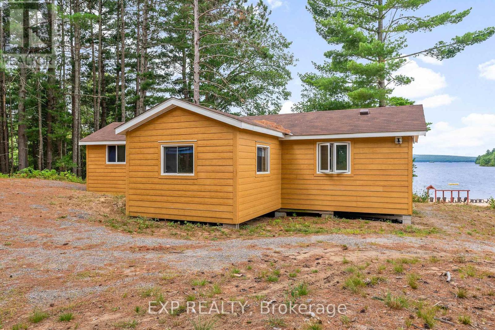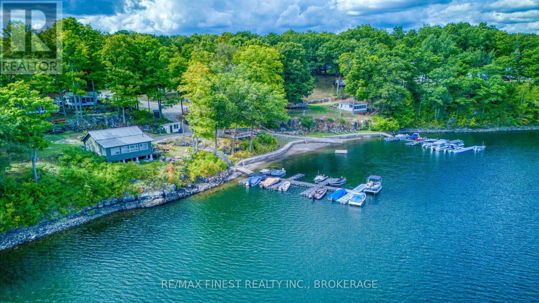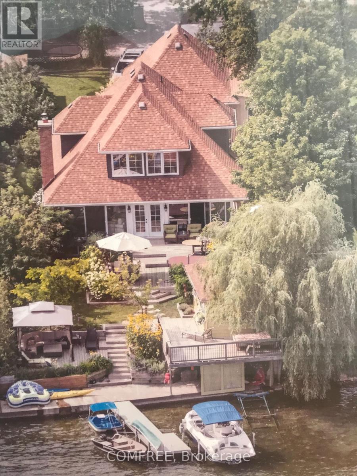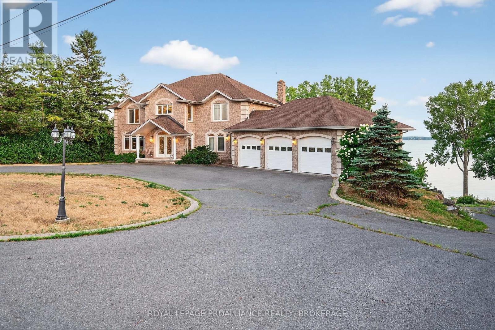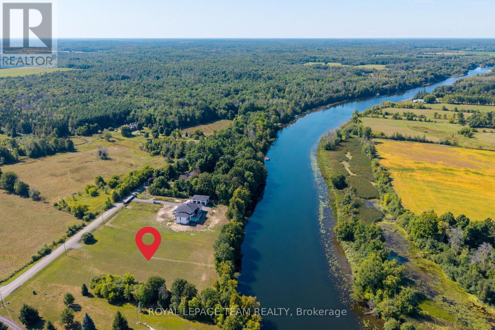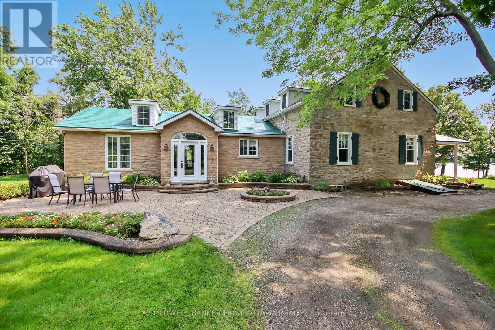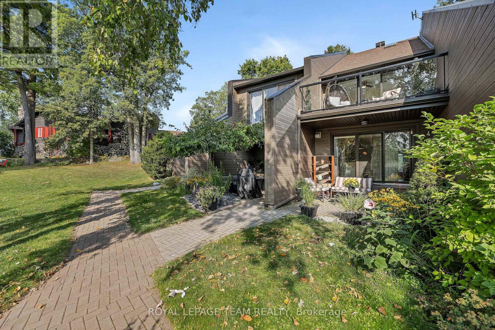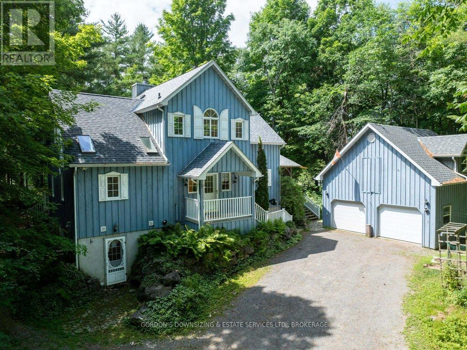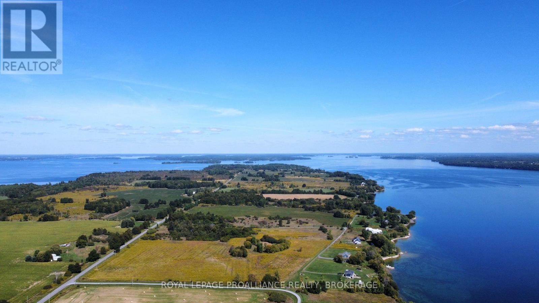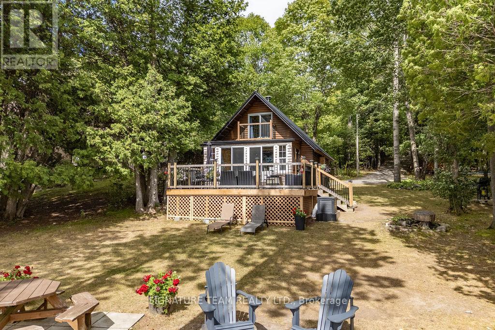2619 Christie Lake Road
Tay Valley, Ontario
Along the gentle sweep of the Tay River, this 16-acre property offers more than 500 feet of natural waterfront in a setting where the pace of life naturally slows. A tapestry of open meadow and mature forest provides both beauty and seclusion, while the wide, tranquil river invites paddling, swimming, and quiet moments at the waters edge. The shoreline remains untouched, allowing you to shape it to your vision. With hydro available nearby, the essentials for building are within reach. Here, the possibilities range from a private year-round home to a seasonal escape, each day shaped by the changing light and the shifting seasons. Just minutes from Perth, yet far from the busyness of daily life, it is a place to create something enduring in harmony with the land and water. (id:28469)
Coldwell Banker First Ottawa Realty
2565 Christie Lake Road
Tay Valley, Ontario
Along a quiet bend of the Tay River, only ten minutes from Perth, this 73-acre estate offers a rare combination of history, privacy, and natural beauty. The 1870 century stone home stands with quiet dignity at the end of a long private driveway. Its original pine floors and beautiful historic millwork tell the story of generations past, while the propane furnace, new wiring and plumbing, updated windows, and additional insulation keep you more than comfortable in the present. Generously sized rooms, a large wood-burning fireplace, and a clean, dry basement offer both comfort and practicality. With 5 bedrooms and 1.5 baths, there's space for the whole family, even if you converted one bedroom into a luxurious spa bathroom. The kitchen and dining addition awaits your vision, and the unfinished master bedroom offers space to create a private retreat. The land is a peaceful blend of forest and field, with apple trees and wild berry bushes dotted throughout. Over 1,200 feet of natural, swimmable shoreline invites canoeing or kayaking, with a 2.5 km paddle leading you into Christie Lake. A boathouse rests on a grandfathered footprint by the water, ready for restoration. In the field, a barn from 1825, with its massive beams and storied charm, stands waiting to be reborn as a gathering place, while an 1820 log home, rustic and rough-hewn with a screened-in porch and endearingly wonky floors, makes a perfect guest house or summer cabin.With no neighbours in sight, the property feels like a private world, vibrant in summer and hushed under winter snow, a place where time slows and history breathes in every stone, beam, and ripple of the river. (id:28469)
Coldwell Banker First Ottawa Realty
855a Crow Lake Road
Frontenac, Ontario
Welcome to this exceptional lakefront home, perfectly situated on the scenic shores of Bob's Lake. Built in 2009, this spacious residence features an open-concept design with vaulted ceilings, a custom stone fireplace, four generously sized bedrooms, and two full bathrooms all conveniently located on the main level. The full walk-out basement offers incredible potential for future development to suit your needs. Set on an expansive, level lakeside lawn, this property boasts breathtaking southern views and an impressive 960 feet of private shoreline. With 6.17 acres of land, there's ample space for privacy, recreation, or future opportunities. Enjoy easy access via a shared private lane just off the municipal road. Bobs Lake is the largest inland lake in the Frontenac region, offering excellent boating, a variety of fishing opportunities, and a peaceful, natural setting. Ideally located between the charming villages of Sharbot Lake and Westport, this is a rare opportunity to own a true lakeside retreat. (id:28469)
RE/MAX Finest Realty Inc.
441b Maccomish Lane
South Frontenac, Ontario
Waterfront oasis on Buck Lake! This beautiful property features 2+ acres of land and200 ft of shoreline. This gorgeous home sits close to the lake with level access to shallow water and deep water off the dock. Enjoy the large dock, covered boat slip and tiki bar - with southern exposure for sunrises and sunsets. The view is stunning looking out over the bay and the location is private & peaceful. As you enter under the timber frame porch, you immediately feel a sense of relaxation in this stunning lake house. The main floor has a large, open concept Great Room with expansive windows and access out to the deck. The custom Corelle Kitchen is a showpiece with Madagascar blue granite countertops, dbl drawer dishwasher, under-counter microwave and a pot filler above the propane stove. Enjoy cozy evenings with the warmth of the Pacific Energy wood-stove. The main floor bedroom has an attached 4-pc bath that also has access from the foyer. The office next to the foyer could be another bedroom. The bathrooms and foyer have heated slate floors while the balance of the home has wide-plank pine flooring - from trees on the property! The second level features a large bedroom at the rear, laundry area and an amazing primary bedroom with cathedral ceilings, custom cabinets, a 3-piece ensuite bath and gorgeous views over the pristine waters of the lake. The partial basement has concrete floor & spray foam walls and the home is heated by propane forced air, has 200-amp service, a lake water system with UV light, Hide-A-Hose central vacuum, HRV, electric hot water, A/C and an on-demand backup generator system. A catwalk leads from the house to extra living space above the 2-car detached garage. This space has a large family room, dining area, kitchenette along with a bedroom and a 2-piece bath. The exterior of the home and garage have vertical Timberthane wood siding with a lifetime guarantee. Stunning home located just south of Westport or 40minutes north of Kingston. (id:28469)
Royal LePage Proalliance Realty
211 Lacourse Lane
Lanark Highlands, Ontario
A beautiful waterfront property with hydro on site and a drilled well awaits you! The septic system has been approved. Several outbuildings including an outhouse and gazebo plus a 40 foot dock. Includes a 29 ft White Hawk RV Trailer. Come enjoy all White Lake has to offer. (id:28469)
Innovation Realty Ltd.
221 Lacourse Lane
Lanark Highlands, Ontario
A rare piece of waterfront with access to White Lake offering just over 2 acres of land. The beautiful lot is very private with a cleared building site making this an ideal oasis for your future dream home. Improvements including levelling grade area to water, removing trees and brush, removing aquatic vegetation and constructing a boat launch. Hydro on site & drilled well already in place. 29 ft Sunny Creek Trailer on site with outhouse. Approximately 1 hour from Ottawa. (id:28469)
Innovation Realty Ltd.
162 Mcnally's Lane
Rideau Lakes, Ontario
Beautiful waterfront home located just southeast of the Village of Westport. This immaculate home rests on the shores of Upper Rideau Lake with level access to great water frontage and beautifully maintained and landscaped grounds. The home has a large inviting foyer with a 2-pc bathroom and a few steps that lead to the kitchen and breakfast nook with access out to the deck that overlooks the water. There is a large formal dining room attached to a bright and spacious open concept living room with a propane fireplace and another entryway to the large front deck. The dining room and living room have cathedral ceilings and floor to ceiling windows for unobstructed views of the lake and the front yard. The home has three bedrooms and a 4-pc bathroom on the main level. The lower level has a large recreation room with a walkout to the lower patio and sitting area as well as an additional bedroom, laundry room, pantry area, cedar room and large workshop. The property is serviced by a drilled well and septic system and is heated by a forced air propane furnace, a propane fireplace and electric baseboard heaters. There is also central air conditioning as well as a wood burning forced air furnace that is not currently being used but could be utilized if someone wished to do so. The property also includes an oversized 2-car detached garage, a large aluminum dock, boat lift and a 22 pontoon boat! Incredible package! Spend your day gardening in the many beautiful flower beds or enjoy relaxing in the lakeside swing and watching the sunset. Explore the many lakes of the Rideau System from your home that is in an excellent location just outside of the vibrant Village of Westport. (id:28469)
Royal LePage Proalliance Realty
775 Darling Concession 7
Lanark Highlands, Ontario
Enjoy the beauty of lakeside living year-round at this well-kept two-bedroom bungalow on quiet and scenic Robbs Lake. With over one hundred feet of waterfront, this property offers open views across the water while mature trees on either side create a sense of privacy and seclusion. The spacious deck is the ideal place to begin your day with coffee as the sun rises, while the floating dock invites you to swim, paddle, or cast a line into the clear waters, which reach six to eight feet of depth at the end. Evenings are best spent gathered around the firepit, where the stars reflect off the still lake. Inside, a bright open-concept layout blends kitchen, dining, and living areas, with large windows that frame the lakeside setting. Featuring two bedrooms and a full bathroom with stackable washer and dryer, there is room for you and your guests. Two powered outbuildings currently provide excellent space for tools, toys, and seasonal storage, but could easily be converted to bunkies for additional sleeping. Whether you dream of a peaceful retreat or a full-time home surrounded by nature, this Robbs Lake property welcomes you to enjoy a slower pace in a beautiful setting, only 25 minutes to Almonte, 30 minutes to Carleton Place, and under an hour to Ottawa. (id:28469)
Coldwell Banker First Ottawa Realty
2828 Con.10 N
Mississippi Mills, Ontario
Charming doesn't begin to describe this property. This one bedroom log home is right out of the pages of a Disney fairytale. Relax on the gingerbread front porch or wander down and put your feet into the shallow portion of Waba Creek or take a dip in the deeper swimming hole. The property extends onto the far side of the creek to ensure your privacy. There's also a screened gazebo for your outdoor enjoyment. Beautifully treed with rolling lawns and rustic outbuildings, there is also a cleared field ideal for livestock. Inside you will find the original building with exposed log walls and open beamed ceiling as well as a modern eat-in kitchen with a dining bay featuring spectacular views of your private paradise. Upstairs the loft style bedroom has plenty of closet space and a 4 pc bath. The basement level is home to a cozy family room with wood stove, and a bright bay window. This level is also home to a 2pc bath, laundry and large storage area. In addition to all this, check out the 28 ft x 30 ft heated workshop. Ideal for the hobbyist, artist or crafts person in the family. Close to the historic village of Pakenham as well as a short drive to the town of Arnprior and about a 15 minute drive to Hwy 417. (id:28469)
Royal LePage Team Realty
452 Pike Lake Rte 1 Road
Tay Valley, Ontario
Escape to the lake! This charming 3-season cottage offers 200+ feet of frontage on Pike Lake, just minutes from historic Perth. With 2 bedrooms, an updated kitchen and bathroom, and cathedral ceilings, it blends comfort with classic cottage charm. Enjoy lake views from the cozy living room or unwind in the sunroom-ideal for quiet mornings or extra guests. A powered shed offers great potential as a workshop or future Bunkie. Step onto the expansive deck to BBQ, dine, and relax, or head to the dock for a swim, paddle, or cast a line. A 200-amp service, well, and septic are all in place, and the cottage comes fully furnished-just bring your swimsuit and start enjoying! Whether you're seeking weekend getaways or a peaceful summer retreat, this move-in ready gem is the perfect place to create lasting memories. Don't miss your chance to make Pike Lake part of your story! (id:28469)
Royal LePage Advantage Real Estate Ltd
5 Shoreside Way
Augusta, Ontario
Spectacular Waterfront Home on the St. Lawrence River. Welcome to your dream home: 3571 sq ft on main level, 2+2 bedrooms, 3 full baths, 2 half baths, a walk-out basement, and a 3-car garage with a finished bonus room above. This stunning property comes with its own private dock.You'll say "wow" the moment you pull into the driveway. Located just a short drive from Brockville and Highway 401.This home offers both convenience and incredible year-round river views. Inside, vaulted ceilings, a 3" ash custom staircase, and a cozy fireplace set the tone for relaxed living. The open-concept design is perfect for entertaining, with a spacious kitchen built for serious cooks, a separate dining area, and a large walk-in pantry. The east wing features main-floor laundry, a home office, a bedroom with a 4-piece ensuite, and direct access from the garage with a mudroom and 2-piece bath. Over the garage, the finished loft space is ideal for a games room, art studio, or office; the possibilities are endless. On the east side, the primary suite offers a 5-piece ensuite, a walk-in closet big enough to fit an island, and plenty of room to create your perfect retreat. Head downstairs to the bright walk-out lower level, where you'll find two more bedrooms sharing a full bath, a wet bar setup, a family room, and a workout room perfect for an in-law suite. Step out to the riverside patio, or unwind year-round in the hot tub tucked to the east side of the home. Boaters will love the deep-water dock wide enough to relax on during the warmer months. This home has everything you've been looking for on the river, with space, style, and endless potential. Energy Efficient Living: Built with an ICF foundation, this home is designed for exceptional energy efficiency and year-round comfort.Heating averages just $250 per month in winter, $40-$50 per month in summer, average hydro bills are $150 per month, making this stunning riverfront property not only beautiful but also affordable to mainta (id:28469)
RE/MAX Hometown Realty Inc
6857 Silmser Road
South Glengarry, Ontario
This stunning custom-built with an in-law suite home delivers the ultimate waterfront lifestyle with panoramic river views, high-end finishes, and space for multigenerational living all set on a beautifully landscaped lot with a private dock, and paved driveway.Inside, the open-concept main level is filled with natural light and rustic elegance. The chefs kitchen features maple cabinetry, quartz counters, a breakfast island, walk-in pantry, and marble backsplash. The living room is anchored by a striking 25-foot stone chimney with wood-burning fireplace, perfect for cozy evenings. Two bedrooms, a 3-piece bath, laundry room, and a dining area that opens to a sunroom/den and balcony with electric awnings complete the main floor. The balcony also offers direct access to the lawn via an exterior staircase.Upstairs, the primary suite offers a private retreat with a 4-piece ensuite and walk-in closet. The second upstairs bedroom also features a walk-in and a hidden cubby that leads to a charming rec room above the double garage - an ideal hideaway for kids or a quiet escape.The finished walk-out lower level offers an impressive 2-bedroom in-law suite with radiant in-floor heating, full kitchen, living room with gas fireplace, 3-piece bath, laundry, and a 3-season sunroom with water views. Additional features include zone heating, on-demand hot water, a utility garage, metal roof, and more.Whether you're enjoying your morning coffee on the dock, relaxing in the sunroom, or watching the ships pass by on the river, this home offers a lifestyle thats truly one of a kind. It must be seen to be fully appreciated.As per Seller direction, please allow 24 hours irrevocable on all offers. First Refusal: 48 hours. (id:28469)
RE/MAX Affiliates Marquis Ltd.
6796 St Louis Point Road
South Glengarry, Ontario
Welcome to your dream waterfront retreatwhere peaceful views, thoughtful design, and year-round comfort come together. This beautifully landscaped property features two bedrooms, three full bathrooms, and flexible living space to suit your needs. The open-concept main level includes a bright kitchen, full bathroom, bedroom, and convenient laundry, with the living room walking out to a composite deck overlooking the water. Upstairs, the spacious primary bedroom includes its own private balcony with serene waterfront views and access to a full bathroom, and additional open space that could easily be converted into more bedrooms, an office, or a hobby area. The fully finished walkout basement includes a third full bathroom, utility room, and excellent potential for an in-law suite or guest space with a direct walkout to the yard for added convenience and privacy. Outside, enjoy your private dock and boathouse, a shed with 100 amp service, and a powered green space in front of the home perfect for relaxing or entertaining. Additional features include central air, a reverse osmosis system, water softener, and a lake-fed water pump. Whether you're looking for a peaceful getaway or a full-time residence, this waterfront gem offers it all. 24 hour irrevocable on all offers (id:28469)
RE/MAX Affiliates Marquis Ltd.
148 Sandy Shores Trail
Madawaska Valley, Ontario
Welcome to 148 Sandy Shores Trail, your dream retreat on the shores of Kamaniskeg Lake! This charming 2-bedroom, 1-bath cottage features a cozy bunkie for overflow guests, perfectly situated just steps from one of the lake's finest beaches. Surrounded by towering pine trees and boasting a million-dollar view, this property offers the ideal blend of tranquility and natural beauty. Step inside to discover a newly renovated kitchen and thoughtful updates throughout, ensuring all the comforts of home in an inviting space. Picture yourself enjoying breathtaking sunsets from your deck, where the gentle sounds of lapping water create a serene atmosphere. Don't miss your chance to own this slice of paradise! Chippawa Shores is a thoughtfully planned freehold waterfront community focused on privacy, natural beauty, and family recreation. As an owner, you'll enjoy joint-use access to The Lodge, The Great Lawn, and over 1,300 ft of pristine western-facing sandy beach perfect for swimming, beach volleyball, and water sports.With year-round access via private roads, no timeline to build, and a minimum build size of 1,250 sqft, this is a rare opportunity to invest in your future at the lake. Municipal by-laws and building codes apply. Don't miss your chance to become part of this exceptional community. (id:28469)
Exp Realty
60c Stinson Lane
Frontenac, Ontario
Browns Lakeview Cottages and Campground Crow Lake, Tichborne, ON. A rare opportunity to own a thriving waterfront resort with deep roots and endless potential. Established in 1939 and proudly operated by the same family for three generations, Brown's Lakeview Cottages & Campground is a cherished destination that blends natural beauty, history, and income-generating opportunity all on over 40 scenic acres along the crystal-clear shores of Crow Lake. This turnkey property features: A spacious 1 1/2-storey lakefront home with an attached storefront for guest services or retail. 3 self-contained rental cottages clean, comfortable, and ready for seasonal use. 40 fully serviced seasonal campsites a consistent and reliable income stream. A large pavilion ideal for events, group functions, and family gatherings. Comfort station, fish cleaning station, and sugar shack well-maintained and guest-friendly amenities. Crow Lake offers pristine waters, excellent fishing, and connects directly to Bob's Lake the largest inland lake in the Frontenac region providing extended boating and recreational access. Whether you're looking to continue its legacy as a family-operated resort, expand its commercial potential, or simply embrace the live-work-play lifestyle, this property offers unmatched versatility and appeal. Highlights: Over 40 acres of usable land Lakefront access with panoramic views. Multiple revenue streams: cottages, campsites, store, events. Expansion potential (subject to zoning). Excellent location: less than 1 hour to Kingston, 2 hours to Ottawa. Don't miss this chance to own a piece of Ontario cottage country history and shape its future. (id:28469)
RE/MAX Finest Realty Inc.
865 Adams Road
Innisfil, Ontario
CHARMING HOME ON 60 OF LAKE SIMCOE WATERFRONT! Welcome to this dream home or cottage on beautiful sought-after Lake Simcoe. Ideally located minutes to the heart of Alcona, Barrie and all amenities. Less than 1 hour from GTA. This move in ready home with almost 3,000 SQFT has been well maintained. This brick house combines modern and classic charm and is very welcoming and cozy. There is a wall of window in the main room facing south with unobstructed views of the lake, a wood burning fireplace, well laid out kitchen, 4 bedrooms, 2 bathroom, Pine floor through out, large rec room, separate entrance to basement. The outdoor space includes sauna, hot tub, 3-tiered level deck with dock, boat lift, marine rail, gazebos, boat house with guest quarters and detached double garage/workshop. Exclusive deeded access to ABC club with 400' of additional beachfront park with kids playground, volleyball & more. Start making memories in this beautiful home! (id:28469)
Comfree
4734 Lakeside Lane
Loyalist, Ontario
Escape to luxury in this stunning 6-bed, 5-bath stone home with breathtaking Lake Ontario views from every level deck, balcony, and walk-out basement. The grand foyer welcomes you with soaring ceilings, stone tile, and a double curved staircase. Enjoy a chefs kitchen with granite counters, stainless steel appliances, and direct deck access for morning coffee by the water. The main floor features elegant living and dining spaces, two fireplaces, and sun-filled windows throughout. Upstairs, find four spacious bedrooms, including a dreamy primary suite with double walk-in closets, balcony access, and a spa-like 5-piece bath. The nearly finished basement offers potential for a 2-bed in-law suite with a private patio and panoramic lake views. Just steps from Amherstview and 10 minutes to downtown Kingston this rare gem is your everyday escape. (id:28469)
Royal LePage Proalliance Realty
1075 River Road
North Grenville, Ontario
2.3 ACRE WATERFRONT VACANT LOT INCLUDING DOCK SYSTEM - A rare opportunity to create your dream home on a spectacular, build-ready lot with over 275 ft. of water frontage on the picturesque Rideau River. High, dry, cleared, and level, this property is as build-ready as it gets, surrounded by neighbouring luxury homes and offering the perfect setting for a private estate with unparalleled water views. Conveniently located a short 30-minute commute to Ottawa, less than 3 hours to the GTA, and minutes to Kemptville or Merrickville amenities. Many recent improvements make this lot stand out: tree clearing completed, entrance culvert installed, geotechnical report and topographical survey completed; bell fibe & hydro service installed, a new main electrical panel with shore power system ($20k), plus a brand-new dock and stair system is underway (excavation, materials, and installation all prepaid/included for: water access stairs, a 6x6 dock landing, a 4x12 dock ramp, 8x20 floating dock, and floating single sea doo dock ($40k)) - providing safe and convenient waterfront access. Bring your own house plans and builder, or benefit from existing draft designs. The direct waterfront setting is ideal for boating, fishing, swimming, or simply enjoying the peaceful natural surroundings. Located on the main channel of the Rideau River, within the longest lock-free stretch of the entire historic Rideau Canal Waterway, extending from Burritt's Rapids to Manotick. Minutes to the award-winning eQuinelle Golf Course. A perfect canvas to bring your retreat to life. Please do not walk the lot without a showing. Minimum 24-hour irrevocable on all offers. HST included! (id:28469)
Royal LePage Team Realty
100 Loch End Road
Beckwith, Ontario
This extraordinary stone home sits on a breathtaking 13.47 acre property with approx. 363 feet of pristine waterfront on Mississippi Lake. This one of a kind home and property have been significantly and thoughtfully renovated and restored since purchase. The owners respected the unique architectural details, original materials, and distinctive features that reflect the home's history and construction era while updating to allow for modern conveniences. Every room offers picturesque views of the beautifully landscaped grounds. A spacious addition includes a sun-filled family room, eating area, laundry room and chef's kitchen with custom cherry cabinetry. The stunning stone and woodwork has been restored and are complemented with three impressive fireplaces, adding warmth and charm. A formal dining room, extensive living room, den and three piece bath round out the main level. Upstairs are three bedrooms plus a den - currently used as a fourth bedroom - but would make a beautiful office or nursery. Primary bedroom has a large walk-in closet. Soak away the day in the cast iron clawfoot tub. Enjoy your morning coffee on the covered porch overlooking the water. Out-buildings include an oversized two car garage with workshop and loft for storage. Bunkhouse with gas fireplace and four custom bunks. Waterfront screened gazebo with large deck. Utility shed to store all your water toys. Greenhouse with power and water for gardening enthusiasts. Two docks and your own boat launch make this the perfect summer gathering spot. Located just minutes from Carleton Place this offering combines convenience with the serenity of country living. A detailed property information sheet is available. Don't miss out on this rare opportunity. Book your private viewing today and experience this incredible retreat firsthand! (id:28469)
Coldwell Banker First Ottawa Realty
4 - 2890 Presquile Road
Alfred And Plantagenet, Ontario
Welcome to one of the coolest resort style condos in all of Canada! This is Presqui'le Island Resort. Imagine year round shimmering sunrises and spectacular sunsets from your exclusive maintenance-free riverfront home. Situated on Miller Island on the Ottawa River and accessible year round via the private causeway, this elegant unit boasts an open concept spacious main floor plan with large living room, cozy wood burning fireplace and dining area. There's a convenient main floor powder room and an absolutely stunning solarium providing postcard views of the Ottawa River, Laurentian Mountains and the famous Chateau Montebello Resort. Both of the large 2nd floor bedrooms have their own walk out rooftop terraces. The family bath has been exquisitely renovated and has an adjacent en-suite laundry room. Presqui'le Island Resort is a tight-knit community of 21 owners who share the fabulous resort amenities including the tennis courts, outdoor heated waterfront pool, docking for owners and their guests (power or sail or paddle) a cute children's playground, exercise room and last, but not least, historic 100 year-old Turtle Lodge. The Lodge with its amazing kitchen, massive "great" room and four rustic guestrooms that are available for owners, friends and families for a reasonable fee. Imagine the epic gatherings you could host There is even a full-time caretaker. Enjoy resort living year round just 1 hour from Ottawa or 90 mins from Montreal. Be sure to check out videos attached to this listing. (id:28469)
Royal LePage Team Realty
259 Morton Bay Lane
Rideau Lakes, Ontario
This 3-bed, 2.5-bath home features 2,000 sq ft of finished living space, main floor primary bedroom, sits on over 2 acres of private mixed-wood forest. Whitefish Lake, clean, deep waterfront at the dock, south-facing views to Rock Dunder Nature Reserve. Less than 50 minutes to downtown Kingston, Smiths Falls, and Brockville, and just over 90 minutes to downtown Ottawa. Show stopping great room that features soaring23+ vaulted ceilings, skylights, pine floors, and a central wood-burning fireplace. Expansive windows and two patio doors frame stunning views of the lake and open onto the large deck. The custom kitchen features rich wood cabinetry with newer counter top, a large double sink, and opens onto the wraparound deck for sunny days and spacious screened-in porch for relaxing rainy evenings. The main floor primary suite includes patio doors to the deck with lake views, a large walk-in closet and ensuite bath with skylights, plus an additional linen closet. This level also includes main floor laundry for single floor living. Upstairs, the open landing overlooks the great room and floods the home with natural light. Two generous bedrooms with lake-facing dormer windows share a bright 3-piece bathroom. The finished lower level offers additional living space, including a 2-piece bathroom, built-in bookcases, excellent storage, and utilities. Outside offers an oversized 2-car garage with 500 sq ft of space above, 550 of private shoreline and deep water off the dock perfect for swimming or mooring your boat, with the seller previously keeping a sailboat. Meandering paths lead to both the dock and a separate evening deck nestled in the trees. This rare property offers the peacefulness of cottage living with all the comfort of a year-round home. A true waterfront gem with beautiful natural landscape and close proximity to Rock Dunder, Jones Falls, and the renovated Hotel Kenney. Home, septic, well and WETT inspections available. (id:28469)
Gordon's Downsizing & Estate Services Ltd.
Lot 10 Elizabeth Street
Frontenac Islands, Ontario
Spectacular St. Lawrence River waterfront building lot, located on the south shore of Wolfe Island in the heart of the Thousand Islands. This private 1+ acre property features southern exposure, a gentle slope to 135 feet of natural flat rock shoreline, clean waterfront, provides breathtaking sunrises over the St. Lawrence shipping channel, sunsets over neighbouring fields and well maintained year round access. Quality waterfront on the St. Lawrence River is becoming hard to find and making this the perfect place to built your cottage or year round dream home. This property is a must see. Its time to come enjoy Island life. (id:28469)
Royal LePage Proalliance Realty
51 Maple Grove Lane
North Algona Wilberforce, Ontario
Welcome to your dream waterfront cottage on beautiful Mink Lake, just outside of Eganville, Ontario. Known for its crystal clear water, excellent swimming, and fantastic boating and fishing, Mink Lake is one of the Ottawa Valley's most desirable cottage destinations. This property features 76 feet of owned shoreline with gradual entry and firm sandy bottom, making it perfect for kids, swimming and launching water toys. A dock is included, giving you an easy spot to tie up the boat or relax by the water. the cottage itself is full of charm, offering a traditional wood exterior with durable metal roof and large deck that looks directly over the lake. Inside you will find three bedrooms-one conveniently located on the main level, and two upstairs, including a master with a private balcony overlooking the water. A 3 piece bathroom, kitchen and open concept living/dining room with woodstove provide everything you need for lakeside living. Appliances are included for turnkey convenience. The lot is thoughtfully laid out to maximize enjoyment, with plenty of outdoor spaces including a fire pit for evening gatherings, a patio at the waters edge, dedicated canoe storage, and room to park 4 vehicles plus additional road side parking. For overflow guests there is a 8x12 bunkie, while a detached 3 piece washroom with lake fed water and septic hook up adds extra comfort. the main cottage is serviced by a dug well and septic system. the owned shore road allowance forms part of the lot, giving you full use and enjoyment of the waterfront. Located just 10 minutes from Eganville for shopping and amenities, 30 minutes to Renfrew or Pembroke and an hour to Kanata, this property is easily accessible while offering the peace and tranquility of lakeside living. Whether you are looking for a family cottage, vacation rental investment, or year round retreat, this Mink Lake property has it all. (id:28469)
Signature Team Realty Ltd.
6029 Rideau Valley Drive N
Ottawa, Ontario
Designed by Jim Parsons and built by multi-award-winning Terra Nova, this Cape Cod inspired residence evokes the timeless charm of the Hamptons. Set on 3.17 acres of Gerald Wheeler designed grounds, the property offers direct Rideau River access, a private dock, and a resort-style in-ground pool, all just steps from the prestigious Rideau View Golf Club. Inside, craftsmanship shines through a custom Irpinia kitchen with marble countertops and full-height book-matched backsplash, a main-level primary suite, and a Parliament-inspired office. With 4 bedrooms, 6 bathrooms, and sweeping panoramic river views, a residence where architecture, landscape, and luxury have been perfected without concession. 6029 Rideau Valley Dr. N is a not just a home but a legacy property passed down through generations. (id:28469)
Engel & Volkers Ottawa

