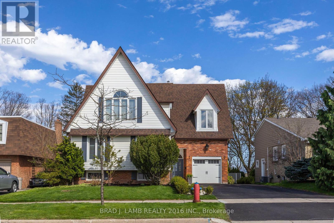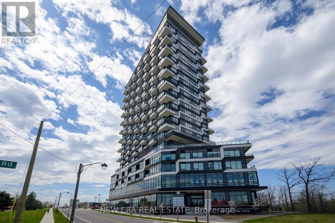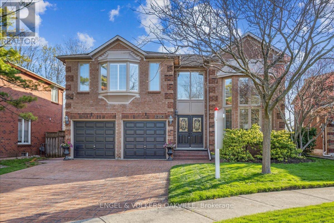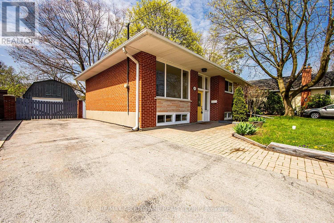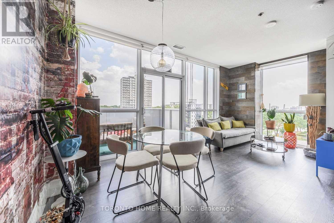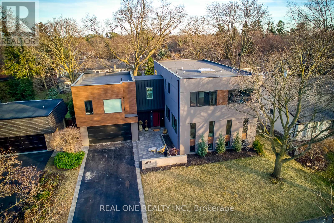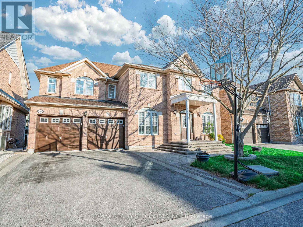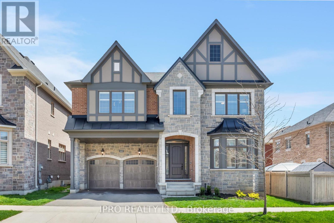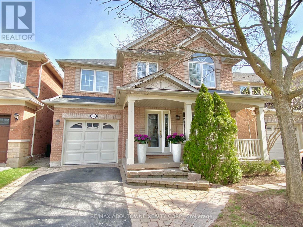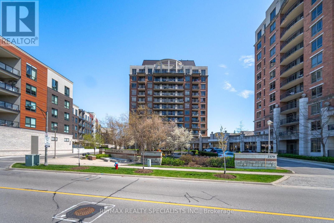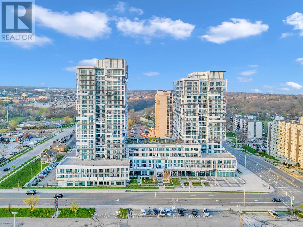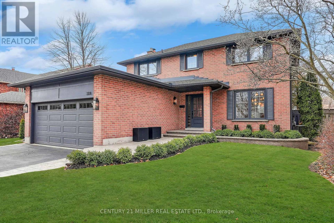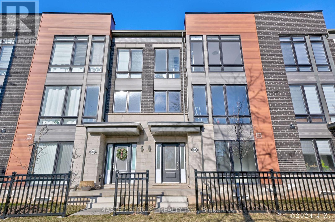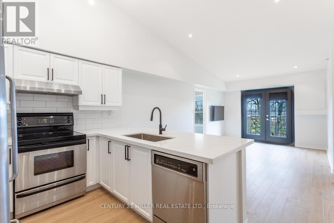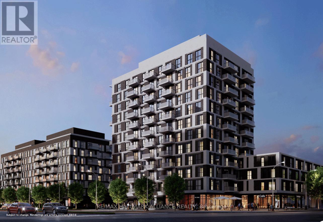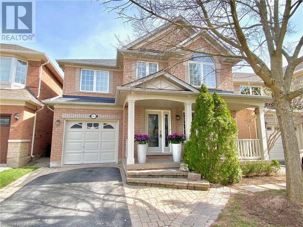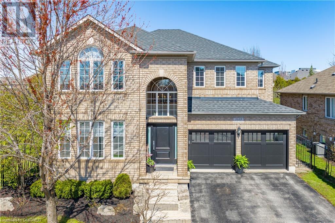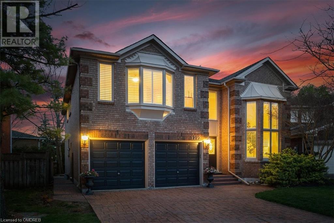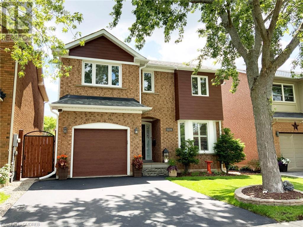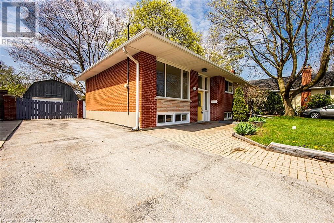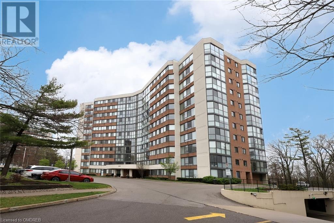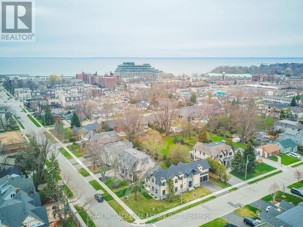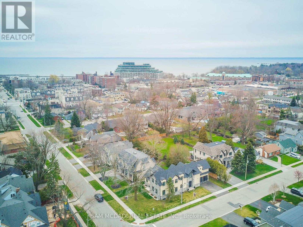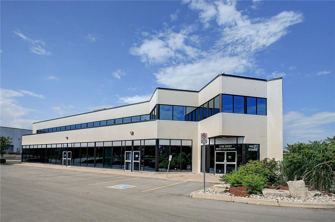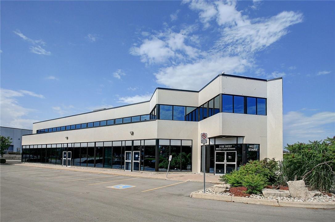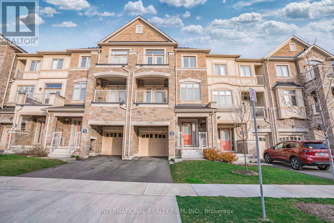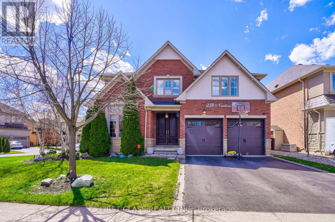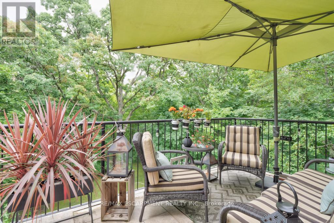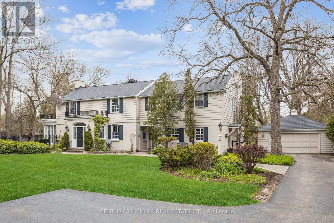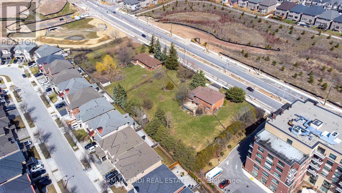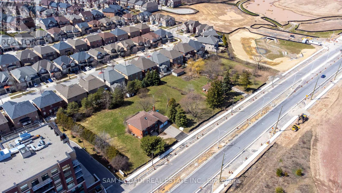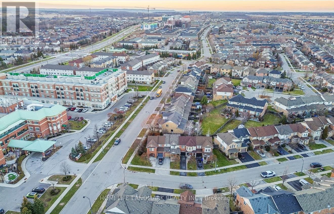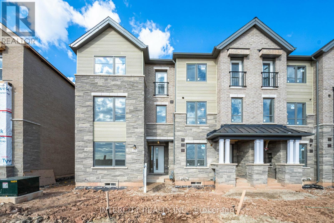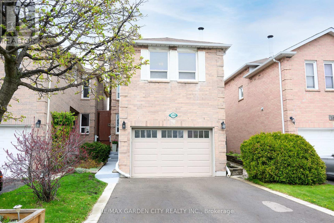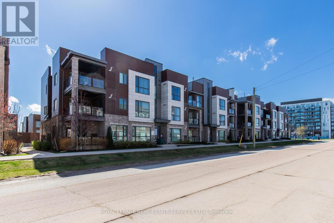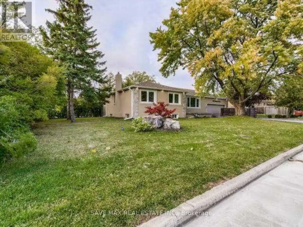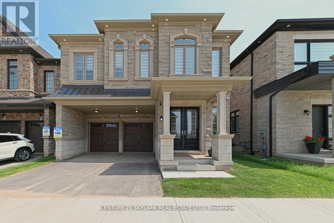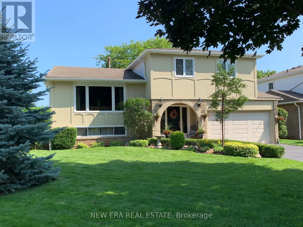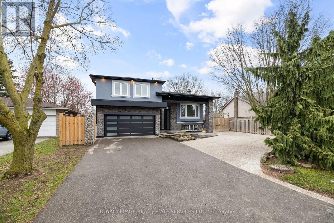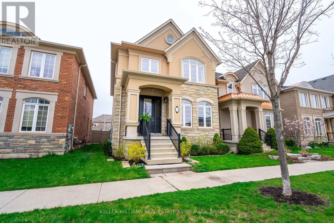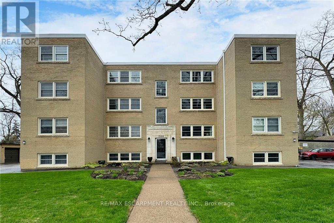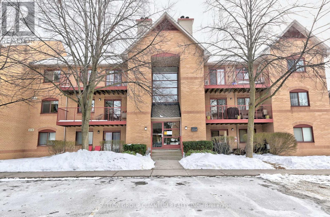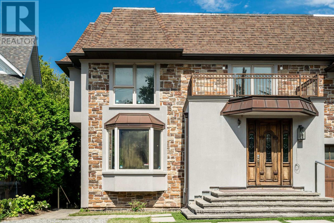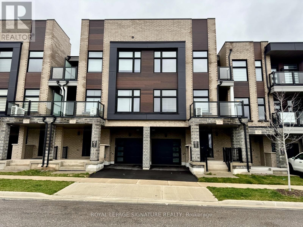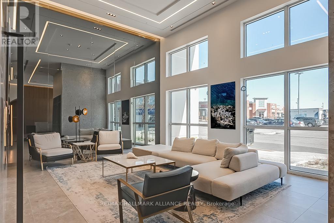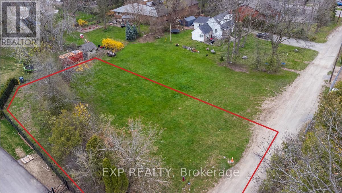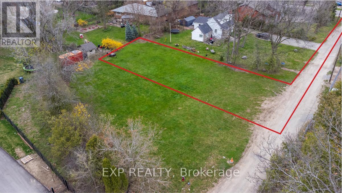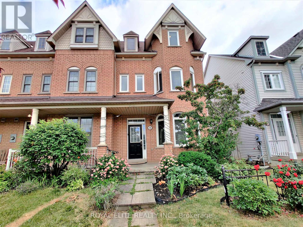1172 Falgarwood Drive
Oakville, Ontario
Welcome to your forever home: a stunning property on one of a kind ravine lot in sought-after family-friendly Falgarwood. Open-concept multi-floor family living w/ designer finishes thru-out.Host holiday dinner parties in the spectacular kitchen featuring SS appl (inc brand new stove & DW),quartz countertops, prep sink, wine fridge & lrg island w/ seating for 4. Catch the game w/ friends in spacious living room flooded w/ natural light & fireplace. All bedrooms are spacious w/ Primary feat ensuite bathroom & walk-in closet. Large 2nd & 3rd bdrms, one w/ a deck, perfect for a growing family. All bathrooms have beautiful designer finishes. Enjoy views of the trees from huge covered deck, perfect for hosting summer bbqs. Backyard retreat for evenings under the stars around firepit. Lower level ideal for movie-nights & kids playroom with fireplace plus addtl large 4th bdrm w/ nook for office, full bathroom & walk-out. Tons of storage space, lrg utility room, lots of parking. This is it! **** EXTRAS **** Close to top-rated schools, parks, shopping, amenities, highway! Note: Basement fireplace has never been used (as-is). No survey. (id:27910)
Brad J. Lamb Realty 2016 Inc.
2208 - 297 Oak Walk Drive
Oakville, Ontario
Fantastic 2 bedroom, 2 Bathroom corner unit with breathtaking views of downtown Toronto, Lake Ontario and the escarpment. With over 950 sqft, this spacious unit offers an amazing layout for entertaining as well as everyday living. Upon entering the foyer, there is a large coat closet and separate laundry room with stacked washer and dryer. The large kitchen features Quartz counter tops, built-in appliances as well as plenty of cupboard space and a movable island. The second bedroom located behind the kitchen features & large window with unobstructed views of the escarpment and a closet. The combined living and dining area features vinyl flooring, upgraded light fixtures, access to a corner balcony with stunning view of downtown Toronto and floor to ceiling windows. The primary bedroom has a generous sized closet, separate 3 piece ensuite with standing shower and incredible views of Toronto. **** EXTRAS **** Many upgrades throughout including nest thermostat, motorized blinds on all windows and ring doorbell system. Great building amenities include gym, pool. party room. concierge, visitor parking and bicycle storage. (id:27910)
New Era Real Estate
1292 Grainer Court
Oakville, Ontario
Follow Your Dream, Home to this beautiful property on a private court in the most desirable Glen Abbey here in Oakville! This stunning home offers over 3400 sq ft of above grade living space. Upon entering you will no doubt feel how grand this family home is with its formal living room boasting Cathedral Ceilings over 16ft in height along with wall to wall windows that completely light this room up, perfect for a Grand Piano! The layout on the main floor is an entertainers dream with the flow from the formal dining room to the bright and spacious kitchen leading you outside to your private oasis including a pool for everyone to enjoy. The family room which takes in the afternoon sun and large office complete this main floor space. The Primary retreat bedroom is overly generous in size and will not disappoint along with the ensuite bathroom and walk in closet. This 4 bedroom/2.5 bathroom home has beautiful hardwood throughout along with California shutters and large windows wrapping around the entire house. Grainer Court offers a 10+++ walk score to shops, parks, green space, walking trails and Abbey Park High School which is ranked as one of the very best! If you are in the market for an extraordinary lifestyle where your kids can play road hockey or hopscotch without worry on this private court with only 12 other homes, this could truly be one of the best real estate offerings there is! Relax and enjoy your tour! (id:27910)
Engel & Volkers Oakville
530 Lees Lane
Oakville, Ontario
Great rental opportunity in Southwest Oakville. 3-bedroom Bungalow with 2 full washrooms, hardwood flooring, and a finished basement with large recreation room, newer carpets, 4th bedroom or office, laundry and storage. Oversized detached garage with loft space and parking for up to 6 cars. Spacious west facing rear yard and large deck for entertaining. Close to amenities. (id:27910)
RE/MAX Aboutowne Realty Corp.
505 - 55 Speers Road
Oakville, Ontario
Luxurious 2 Bedroom South Lakeview Condo In Kerr Village In The Heart Of Oakville. Bright, Spacious Corner Unit 9Ft Ceilings,~783 Sq.Ft As/Builder Flr Pln! Modern Appliances, Ensuite Laundry, 2 Balconies, 1 Storage Locker #147 & 1 Underground Parking P2 #097 Included. Steps From Grocery, Walking Distance To Oakville Go Station, Public Transit, Easy Access To Hwys. No Smoking No Pets(Preferred) **** EXTRAS **** Ss Appliances Fridge, Stove, Dishwasher, Ensuite Washer/Dryer.Gr8 Amenities: Indoor Pool,Hot Tub,Cold Plunge,Pool Car Wash,Gym Yoga Rm,Party Rm,Roof Top Terrace W/Bbq,Guest Rm,Lobby W/24 Hr Concierge,Visitor Parkng Tenant Pays All Utilities (id:27910)
Toronto Home Realty Inc.
2174 Elmhurst Avenue
Oakville, Ontario
5 Elite Picks! Here Are 5 Reasons To Make This Home Your Own: 1. Spectacular, Ultra-Modern Executive 4+2 Bdrm Smart Home Custom Designed by John Wilmott (New Home Built on Existing Foundation '21) on Beautiful, 75' x 120' Lot! 2. Stunning Gourmet Kitchen Boasting Huge Waterfall Island/Table, High-End Appliances & Amazing W/I Pantry. 3. Gorgeous 2-Storey F/R Featuring B/I Electric Fireplace, Incredible LED Chandelier & W/O to Deck & Yard. 4. Private Primary Bdrm Suite Boasting Amazing W/I Closet with B/I Organizers & 5pc Ensuite w/Heated Floor & Towel Rack, Dbl Vanity, Freestanding Soaker Tub & Separate Shower. 5. Bright & Spacious Finished Bsmt with 2 Additional Bdrms (or Gym), Full 3pc Bath, Games/Rec Area & Generous Entertainment Area with Gas F/P, Large Windows & Walk-Up to Patio & Yard. All This & SO MUCH MORE! Open Concept L/R & D/R with Picture Windows. Impressive Main Level Office with B/I Cabinetry! 2nd Level Boasts 4 Bdrms, 3 Full Baths, Large Laundry with B/I Cabinetry, 4 Side/Skylights + Open Den Area w/Glass Wall Allowing Loads of Natural Light! 2nd Bdrm Features its Own 4pc Ensuite/3rd & 4th Bdrms Share 3pc Semi-Ensuite. Heated Floors in Powder Room & 2nd Level Baths. 9' Ceilings on Main & 2nd Levels. **** EXTRAS **** Smart-Controlled Blinds, Lights, Speakers, Security System & More! Fabulous Location in Mature Eastlake Neighbourhood Just Minutes from the Lake, Top Schools, Parks & Trails, Arena, GO Train, Amenities, Hwy Access & More! 2 Furnace & 2 A/C. (id:27910)
Real One Realty Inc.
2085 Ashmore Drive
Oakville, Ontario
Absolutely Gorgeous! Modern Layout, Loaded W/Quality Upgrades Located In Excellent Pocket Of West Oaks Trails. Shows To Perfection! Sun-Filled - Bright Home. 9' Ceilings On Main Flr Open Concept Beautiful Kitchen (complete upgrade 2019), S/S Appliances (2019) With Large Island & Large Breakfast Area, Office on the Main, Primary Bedroom with 5pc Ensuite complete redo with frameless glass enclosure in 2019, 4 Spacious Bedroom + 3 1/2 Bathrooms, Situated On A Wide 55Ft Lot; Hardwood Throughout, Unspoiled Above Ground Basement W/ Large Windows Can be Turn into WalkOut with Few Steps; Upgrades: New energy star Furnace and AC together in May 2022, Entire House Painted (2022), Laundry (2021), Deck (2018), Roof (2017), Landscaping, Patio, Kitchen, Bsmt & More! Steps To Highly Rated Schools,Parks,Plaza,Trails (id:27910)
RE/MAX Realty Specialists Inc.
3269 Charles Biggar Drive
Oakville, Ontario
One of the Largest Detach, Stunning Sun-Filled 5+1 bedroom, 7 bath in Preserve Community, Oakville. Open layout w/10'ft ceiling (Main), 9'ft (Upstairs & Bsmt). Gleaming premium hardwood floors, upgraded light fixtures, modern finishes, Upscale Feature Walls, Customized Office Shelving w/Integrated Lighting, pot lights & too many other upgrades. 4282 sq.ft. (MPAC) Above Grade and 1887 sq.ft. (Finished Legal Basement Apt) with designer touches. Bsmt upgrades include, High-end floor w/sub-flooring, Custom doors, Built-in appliances, Quartz counter-top, Huge windows for plenty of natural light, Sound proofing. Bsmt income potential up to $4,000 per mth. Includes a rough-in to other side of basement. Enjoy spectacular Backyard views w custom Gazebo, Deck, LED lighting & water sprinkler. Seeing is believing, won't last long!! **** EXTRAS **** Located on a Premium lot, fabulous child-friendly neighbourhood, close to schools, parks, trails, Hwy's & All Amenities. (id:27910)
Ipro Realty Ltd.
1364 Glenrose Crescent
Oakville, Ontario
This stunning Home features approx. 2767 Sq/ft of elegant living space with 4 bedrooms and 3 bathrooms. The spacious primary suite includes a 5-piece spa-like bathroom and his & hers closets. Two additional bedrooms share a 3-piece bathroom. All bedroom closets have custom built-in dressers for efficiency and organization. Completing the upstairs space is a convenient office or study area. The heart of the home features a new custom kitchen with integrated appliances, sparkling quartz countertops and backsplashes. Walkout to a tranquil, extra-wide, garden retreat with a large deck and BBQ area perfect for entertaining or quiet relaxation. The adjoining dining room with a gas fireplace completes the open plan layout. There are maple hardwood floors and California Shutters throughout. A bright finished basement level provides a 4th bedroom or office and an entertainment area perfect for gaming and movies with friends. A laundry room includes a steam washer/dryer and wine fridge and lots of storage space. The coveted West Oak Trails location could not be more ideal, only steps from top rated schools, cafes, restaurants, nature trails, tennis courts, playgrounds and more. This is luxury family living at its best! (id:27910)
RE/MAX Aboutowne Realty Corp.
509 - 2391 Central Park Drive
Oakville, Ontario
Fabulous 2 bedroom Condo in trendy Oak Park. Includes 2 Parking Spaces Underground (114 & 138)!! Move in ready with a kitchen that includes upgraded cabinetry, quartz countertops and upgraded stainless steel appliances. Upgraded dark hardwood flooring throughout with 5 inch baseboards and crown moulding in living/dining room. Newer, full sized in suite washer and dryer. Ensuite vanity has new quartz countertop. Recently painted w/ Sherwin Williams. All amenities at your doorstep in the Uptown Core - Shopping, Restaurants and Medical. (id:27910)
RE/MAX Realty Specialists Inc.
513 - 65 Speers Road
Oakville, Ontario
Modern Living & Prestige Rain Condos Building Nestled within the prestigious Empire Communities of Oakville's Kerr Village. Location offers more than just a stunning residence, it presents a lifestyle of convenience & connectivity. This Luxurious Unit comes with 2 Spacious bedrooms and 2 Full Baths, where Primary bedroom comes with 3 Piece ensuite Bath. Step inside to discover a spacious haven illuminated by natural light pouring through wall-to-wall windows, huge 145 sq ft Balcony with clear view, walk out to Balcony from the Living room and Primary bedroom, open concept Kitchen with Granite Counter and S/S Appliances. The building offers resort style amenities at Garden Level like the party room, indoor pool, Gym, Roof Top Terrace with Common BBQ Area and much more. Unit comes with 1 owned Uderground Parking Spot And 1 Locker. The unit is close to VIA Rail/Oakville Go Station, Minutes to QEW and is Walking Distance to Schools & Plazas. The Unit is Freshly Painted and ready to move in. **** EXTRAS **** Unit has Owned Underground Parking (Level P2 #51A) and Locker (level 5 Locker 31) (id:27910)
RE/MAX Real Estate Centre Inc.
384 Claremont Crescent
Oakville, Ontario
384 Claremont Crescent is elegant, refined, and welcoming the perfect place to call home. Completely renovated from top to bottom, this home showcases the best of todays luxury finishes. Ideally located on a quiet, tree lined crescent in SE Oakville, close to top schools, parks, trails and more! No detail of this home was overlooked. Featuring hardwood flooring by Antique Hardwood Flooring, cabinetry by Braams Custom Cabinetry, all bathroom fixtures by Gingers and tile flooring by Ciot, quality is at the forefront. The functional floor plan compliments an abundance of windows and French doors creating a bright sun-filled interior. The formal dining room is an excellent place to host gatherings and features elegant panelling as well as French door access to an outside dining area. This thoughtfully designed space connects seamlessly to the bright kitchen with top-of-the-line appliances. At the center of this space is an oversized island with a quartz waterfall countertop with barstool seating for four. The kitchen is open to the family room which features a cathedral ceiling and an oversized gas fireplace. You will be drawn outside to the outdoor patio by the 4 sets of French doors. Also on this level is the laundry, powder room with custom quartz floating vanity, and inside access to the 2-car garage. The second level of the home features a large primary suite with an oversized walk-in closet, and ensuite with a freestanding soaker tub, large shower, and double vanity with polished nickel fixtures. The 2 additional bedrooms both have ample storage and access to the oversized main washroom. The lower level feels bright and welcoming with 9-ft ceilings, wall-to-wall high-quality broadloom, and a gas fireplace. This level includes a recreation room, powder room and additional bedroom/ office space with a large, walk-in closet.The lovely backyard has been designed by landscape architect Christopher Campbell. This is the rare, turnkey home you have been waiting for! (id:27910)
Century 21 Miller Real Estate Ltd.
2501 Littlefield Crescent
Oakville, Ontario
A Rare Find! this 2-year-new freehold t/home Nestled in the exclusive Glen Abbey Encore community that features 3 parks that include a splash pad,a soccer field, tennis & basketball courts. The community is bounded by the Fourteen Mile Creek, the Deerfield Golf Club. It's 10 mins to Glen Abbey Golf Club,5 mins to the GO station,Bronte Harbour and Bronte Creek Provincial Park,2 mins to QEW,in the catchment for the highly ranked Abbey Park High School. Large Windows With Lots Of Natural Light Through Out, Double Car Garage, Double Driveway, Total 4 Parking Spaces, A Massive Terrace Perfect For Entertaining, 3 Good Sized Bedrooms, Primary Bedroom With Walk In Closet & Ensuite, Unfinished Bsmt With Bathroom Rough In,This model boasting true open-concept living With its large den & balcony, Luxury kitchen with quartz counters backsplash, gas stove, fridge water line, BBQ gas line, oversized windows, hardwood floors throughout, Custom Blinds,this home is a true gem! **** EXTRAS **** 3 bedroom, 3 bath, spacious, sun-filled home contains many builder and post-purchase upgrades. 9' ceilings.Glen Abbey Encore was carefully designed to be an exclusive, self-contained community like no other in Oakville. (id:27910)
Master's Trust Realty Inc.
403 - 1490 Bishops Gate
Oakville, Ontario
Nestled in the coveted Glen Abbey neighborhood of Oakville, this sought-after low-rise condominium community presents a prime opportunity for discerning buyers. Embracing modern living, this top-floor unit has undergone a complete renovation, boasting vaulted ceilings and an array of upscale features. Step inside to discover a chic open-concept layout, where stainless steel appliances gleam in the gourmet kitchen adorned with quartz countertops and a stylish backsplash. Throughout the unit, new flooring sets the stage for elegant living, while contemporary lighting fixtures illuminate the space with sophistication. Enhancing functionality, a newly installed pocket door seamlessly connects the den/second bedroom, offering versatility in furniture arrangement. Natural light floods the living areas through large windows, creating a bright and inviting atmosphere. Indulge in outdoor relaxation on your private balcony off the spacious living room, or take advantage of the building's amenities, including a well-equipped gym and sauna. Convenience is key with underground parking featuring a car wash bay, while a party room provides the perfect venue for hosting special events. Situated within walking distance of shopping, schools, parks, and a vibrant community center offering a plethora of recreational facilities, this location epitomizes convenience. Commuters will appreciate easy access to major highways 403/407 and the nearby GO station, ensuring effortless travel. (id:27910)
Century 21 Miller Real Estate Ltd.
812 - 335 Wheat Boom Drive
Oakville, Ontario
Water and countryside views await you in this gorgeous, brand-new, never-lived-in upgraded unit with oversized features. Rare, accessible unit offers a more spacious and functional layout! Large den (10.3 x 8.6) with gorgeous flooring and a newly custom sliding barn door to be installed (May 2024) for functionality. The den (+1) has a semi ensuite with an oversized large, upgraded bathroom. The bright and roomy primary also has a semi ensuite to the oversized upgraded bath, and a spacious walk-in closet w/organization, complete with floor to ceiling windows and one of the best views in the building! Entertain in style in the modern upgraded living/dining and kitchen area, complete with a sleek breakfast island/bar, premium stainless steel appliances, and a chic backsplash. Flooded with natural light through floor-to-ceiling windows, the open-concept living space radiates warmth. Walkout to a spacious sun-soaked balcony with gorgeous greenspace views across the street and water views to the south, along with a gorgeous view of Oakville. This amazing home features almost 700 sq ft of upgraded modern living space with a 55 sq ft balcony with a view (combined space of 745 sq ft). Warm modern natural high quality laminate floors throughout, keyless entry, includes one parking, locker, and high-speed internet. Prime Oakville location, walking distance to large plaza with everything (shops, restaurants of all kinds, multiple grocery stores, Walmart, Superstore etc), public transit, shopping outlets, banks, close to major hwys (403/407), and GO, makes for easy commute! This one is a must see! Live in the luxurious Oakvillage By Minto, Offering Unmatched Convenience And Luxury In The Heart Of Oakville's Vibrant Dundas And Trafalgar Community. **** EXTRAS **** Luxurious building amenities with high speed FIBE internet (id:27910)
RE/MAX Hallmark Alliance Realty
1364 Glenrose Crescent
Oakville, Ontario
This stunning Home features approx. 2767 Sq/ft of elegant living space with 4 bedrooms and 3 bathrooms. The spacious primary suite includes a 5-piece spa-like bathroom and his & hers closets. Two additional bedrooms share a 3-piece bathroom. All bedroom closets have custom built-in dressers for efficiency and organization. Completing the upstairs space is a convenient office or study area. The heart of the home features a new custom kitchen with integrated appliances, sparkling quartz countertops and backsplashes. Walkout to a tranquil, extra-wide, garden retreat with a large deck and BBQ area perfect for entertaining or quiet relaxation. The adjoining dining room with a gas fireplace completes the open plan layout. There are maple hardwood floors and California Shutters throughout. A bright finished basement level provides a 4th bedroom or office and an entertainment area perfect for gaming and movies with friends. A laundry room includes a steam washer/dryer and wine fridge and lots of storage space. The coveted West Oak Trails location could not be more ideal, only steps from top rated schools, cafes, restaurants, nature trails, tennis courts, playgrounds and more. This is luxury family living at its best! (id:27910)
RE/MAX Aboutowne Realty Corp.
3105 Portree Crescent
Oakville, Ontario
Your search ends here!! Boasting over 4000 square feet of decadent living space on three beautifully finished levels, nestled on a sought after crescent, on a rare MASSIVE WIDE PIE lot, backing onto greenspace, and surrounded by nature trails, a tranquil pond, amazing schools and parks. An inviting floor plan provides a beautiful open concept space, yet still maintains principal rooms to satisfy everyones taste and preference. Huge windows, loads of natural light and beautiful views set this immaculate home apart from the rest. Much loved by the original owner, it is no wonder it is the first time being offered. A neutral palette and exquisitely decorated, this home is impeccable and ready to be enjoyed for the lucky new buyers. A neighbourhood surrounded by nature yet so conveniently located to major highways, the Oakville Hospital, bus routes, Bronte Provincial Park and the Bronte Go Station. What's not to love??? It really doesn't get better than this! (id:27910)
Royal LePage Realty Plus Oakville
1292 Grainer Court
Oakville, Ontario
Follow Your Dream, Home to this beautiful property on a private court in the most desirable Glen Abbey here in Oakville! This stunning home offers over 3400 sq ft of above grade living space. Upon entering you will no doubt feel how grand this family home is with it’s formal living room boasting Cathedral Ceilings over 16ft in height along with wall to wall windows that completely light this room up, perfect for a Grand Piano! The layout on the main floor is an entertainers dream with the flow from the formal dining room to the bright and spacious kitchen leading you outside to your private oasis including a pool for everyone to enjoy. The family room which takes in the afternoon sun and large office complete this main floor space. The Primary retreat bedroom is overly generous in size and will not disappoint along with the ensuite bathroom and walk in closet. This 4 bedroom/2.5 bathroom home has beautiful hardwood throughout along with California shutters and large windows wrapping around the entire house. Grainer Court offers a 10+++ walk score to shops, parks, green space, walking trails and Abbey Park High School which is ranked as one of the very best! If you are in the market for an extraordinary lifestyle where your kids can play road hockey or hopscotch without worry on this private court with only 12 other homes, this could truly be one of the best real estate offerings there is! Relax and enjoy your tour! (id:27910)
Engel & Volkers Oakville
1134 Glen Valley Road
Oakville, Ontario
This lovingly renovated & maintained 2 storey detached house in the desirable west oak trails features hardwood flooring, custom kitchen with granite countertops and stainless appliances, oversized bedrooms, upgraded trim, pot lights, 2 fire places (1 wood, 1 gas), California shutters, custom built outdoor deck with integrated hot tub and upgraded windows. Resent upgrades include: Garage door & opener, 2 Gates and New Ac (2018) Fascia, soffit, eavestrough, pipes and leaf guard through back & front of the house (2021) Fullypainted garage and New Flex stone floor (2022) Longboard siding installation to front of the house, replacing all the stucco & cedar installation on top of the porch (2022) New Porch and steps (2023) Great neighbourhood and High ranking schools. YOU DON'T WANT TO MISS IT! (id:27910)
Royal LePage Real Estate Services Ltd.
530 Lees Lane
Oakville, Ontario
Great rental opportunity in Southwest Oakville. 3-bedroom Bungalow with 2 full washrooms, hardwood flooring, and a finished basement with large recreation room, newer carpets, 4th bedroom or office, laundry and storage. Oversized detached garage with loft space and parking for up to 6 cars. Spacious west facing rear yard and large deck for entertaining. Close to amenities. (id:27910)
RE/MAX Aboutowne Realty Corp.
1240 Marlborough Court Unit# 608
Oakville, Ontario
Rare Opportunity! Sought After Corner Suite In Desirable Sovereign II! Open Concept With Floor To Ceiling Windows Offering 24/7 Magnificent Panoramic Southern/Southeast Views Of Lake Ontario + Niagara Escarpment + CN Tower! Spacious + Spotless - Over 1200 Sqft With 2 Bedrooms + 2 Bathrooms! Condo With A Difference - Cable TV And Bell High Speed Fiber Internet Included! Location, Location, Location - Little Traffic At End Of Cul-De-Sac, Adjacent McCraney Valley Park, Close Proximity To Oakville Place Mall + GO Train + Bus Transit + Medical Center + Sheridan College! All Life's Necessities Are At Your Doorstep! Easy Access To Major Hwys, QEW, 403, 407! Don't Miss This One! (id:27910)
Royal LePage Real Estate Services Ltd.
168 Nelson Street
Oakville, Ontario
Calling on All Blue Chip Tenants! Make Yourself At Home In One of Oakville's Most Sought After Communities! This Immaculate 4+1 Bedroom 5 Bathroom Custom Luxury Home w/ Meticulous Craftsmanship Throughout Boasts A Gorgeous Dream Kitchen Anchored w/ A Lg Centre Island Featuring Quartz Waterfall Counters, B/I Stainless Steel Appliances, and A Spacious Breakfast Area Overlooking The Backyard. Functional Open Concept Layout w/ 10ft and Open To Above Ceilings Further Solidifying The Epitome of Luxury. Combined Living and Dining Rooms With Double Facing Floor to Ceiling Fireplace. Spacious Office w/ 2pc Powder Room Accompanies This Level + A Main Flr Laundry Room. The Owners Suite Located on The Upper Level Is Designed w/ A Bespoke 5pc Ensuite, Large Walk-in Closet, and Beautiful Vaulted Ceilings. 3 More Spacious Bedrooms Down The Hall w/ Ensuites & Their Own Intriguing Design Details + 9ft ceilings on this level. Professionally Finished Bsmt w/ 11ft Ceilings and Nanny/Guest Suite, 3pc Bath, and Lg Rec Area! Additional Features Include: Pot Lights, Elegant Hardwood Floors on Main + 2nd Level, Floating Staircase w/ Custom Glass Railing, Illuminated Lighting, Floating Bathroom Vanities, Zebra Shades, Thermador Coffee Machine & More. (id:27910)
Sam Mcdadi Real Estate Inc.
168 Nelson Street
Oakville, Ontario
Make Yourself At Home In One of Oakville's Most Sought After Communities! This Immaculate 4+1 Bedroom 5 Bathroom Custom Luxury Home Is Everything You've Been Waiting For w/ Meticulous Craftsmanship Throughout! Gorgeous Dream Kitchen Anchored w/ A Lg Centre Island Featuring Quartz Waterfall Counters, B/I Stainless Steel Appliances, and A Spacious Breakfast Area Overlooking The Backyard. Functional Open Concept Layout w/ 10ft and Open To Above Ceilings Further Solidifying The Epitome of Luxury. Combined Living and Dining Rooms With Double Facing Floor to Ceiling Fireplace. Spacious Office w/ 2pc Powder Room Accompanies This Level + A Main Flr Laundry Room. The Owners Suite Located on The Upper Level Is Designed w/ A Bespoke 5pc Ensuite, Large Walk-in Closet, and Beautiful Vaulted Ceilings. 3 More Spacious Bedrooms Down The Hall w/ Ensuites & Their Own Intriguing Design Details + 9ft ceilings on this level. Professionally Finished Bsmt w/ 11ft Ceilings and Nanny/Guest Suite, 3pc Bath, and Lg Rec Area! Additional Features Include: Pot Lights **** EXTRAS **** Elegant Hardwood Flrs on Main + 2nd, Floating Staircase w/ Custom Glass Railing, Illuminated Lighting, Floating Bathroom Vanities, Zebra Shades, Thermador Coffee Machine, and More! (id:27910)
Sam Mcdadi Real Estate Inc.
2150 Winston Park Drive, Unit #206-08
Oakville, Ontario
2,481 SF of second floor office space, in well-configured and maintained building located in the prestigious Winston Churchill Business Park. Convenient QEW access as well as close proximity to public transit. Many shops, restaurants, and other amenities nearby. Available immediately. (id:27910)
Colliers Macaulay Nicolls Inc.
2150 Winston Park Drive, Unit #2-3
Oakville, Ontario
3,186 SF of ground floor office flex space, in will-configured and maintained building located in the prestigious Winston Churchill Business Park. Offers approx. 5% industrial space with shared truck level loading. Convenient QEW access as well as close proximity to public transit. Many shops, restaurants, and other amenities nearby. Available immediately. (id:27910)
Colliers Macaulay Nicolls Inc.
490 Silver Maple Road
Oakville, Ontario
Beautiful Freehold 3 year old Townhouse (Potl) Nestled in the sought-after North Oakville's ""Uptown Core,"" this townhouse offers approximately 2,000 sq ft of living space. The illuminated open-concept floor plan now includes potlights and features a cozy living room and a modern kitchen with built-in Stainless appliances, a granite countertop, and a spacious center island. The bright dining room, now adorned with potlights, has a large window and is combined with a powder room & family room featuring a wall-mounted fireplace and a walk-out balcony. The primary bedroom, includes a large window and a walk-out balcony, a spacious walk-in closet, and a beautiful 4-piece en-suite bathroom. Additionally, there are two more bedrooms & a 2nd full bathroom. A spacious ground floor now lit with potlights leads to a large basement, den, laundry room, and a big garage. Conveniently located in a quiet & safe neighborhood, near shopping centers, a public library, transit and close to highways. **** EXTRAS **** S/S Fridge, S/S Stove, S/S Dishwasher,Washer/Dryer, Fireplace, All Electrical Light Fixtures & Window Coverings. (id:27910)
International Realty Firm
238 Nautical Boulevard
Oakville, Ontario
This exquisite six-bedroom residence,on a premium corner lot in esteemed Lakeshore Woods.Highlighting bespoke touches throughout, including 11-foot high smooth ceilings on the main floor, astudy with a gas fireplace, hardwood flrs & upgraded tiles throughout, imported light fixtures, acustom double front door entry, extended garage doors with weather stripping, french doors openingto the backyard, a chef's kitchen w/ ample storage, a grand island w/ seating, SS appliancesincluding a gas stove, Built-in Microwave & Oven, custom 10-foot closet door, central vacuum system.Upstairs, an expansive primary bedroom w/a gas fireplace, spacious walk-in closet & large 5 pcensuite. 3 additional bedrooms each generously sized & equipped w/own ensuite. A fully finished twobedroom basement with w/own ensuite, a large recreation area , a separate kitchen, a laundry roomand a 2 piece additional bathroom with a plenty of storage space. **** EXTRAS **** Walking distance to lake & close to Bronte Harbour shops and restaurants, Parks, tennis & pickleball courts, Longos & other shops, QEW & Go Transit. (id:27910)
First Class Realty Inc.
306 - 390 Upper Middle Road E
Oakville, Ontario
Welcome to North Morrison House, an exclusive opportunity in a serene enclave. Surrounded by a lush, deep wooded ravine, this 3 story low-rise condo offers 15 executive suites in the entire building, ensuring a sense of privacy. This corner penthouse suite, named the ""Hastings,"" spans 1900 sq ft and is a tastefully designed space; for those seeking a downsize without sacrificing, this condo will not disappoint. With windows on 3 sides, you will enjoy stunning panoramic views of nature throughout the year. Step inside to discover an airy open-concept layout featuring an expansive living room and a dining area, ideal for unwinding in style. The interior features rich hardwood floors, crown moldings, and a gas fireplace, enhancing the sense of luxury and comfort. The gourmet kitchen is designed for culinary enthusiasts, featuring upgraded cabinets, granite countertops, a large island, a stone backsplash, and stainless-steel appliances, including a gas stove. The primary suite is a standout feature, offering ample space, a w/i closet with built-ins, and a spa-like ensuite. French doors open to an open balcony overlooking the ravine and forest, providing a private retreat. There is a 2nd bedroom, a separate den with double doors (offering the potential for a home office or versatile space), an in-suite laundry area, and a 4-piece bathroom. Noteworthy is the inclusion of three coveted parking spaces, a rare find that adds unparalleled convenience. Positioned for ultimate convenience, North Morrison House is ideally located near major highways, a Go Station for commuters, Sheridan College, shopping destinations, dining establishments, schools, and Oakville Trafalgar Hospital. Furthermore, pet enthusiasts will be delighted that furry companions are welcome, subject to certain weight restrictions. The breathtaking vistas, coupled with the prime location, culminate in an irresistible offering that defines modern luxury living. Welcome home to North Morrison Hous (id:27910)
RE/MAX Escarpment Realty Inc.
361 Chartwell Road
Oakville, Ontario
Welcome to 361 Chartwell Road, one of Oakville's most coveted neighbourhoods. This charming 6 bed, 5 bath home sits on a gorgeous property and features double car garage. Approx. 5,000 sqft of living space plus fully finished basement with 16' ceilings in the dining room with hardwood flooring throughout and new carpet on the second floor. Upon entry, the grand foyer leads you into the living room with access to the Muskoka Room to be used all year round. The two-storey dining room perfect for any family event with a beautiful hanging chandelier. The fully customized kitchen has high-end appliances and cabinetry with the adjacent breakfast room. Oversized family room with gas fireplace with access to the sunroom with abundance of natural light. Sprawling backyard offers complete privacy and lush green space with pool and outdoor pool house . This home is steps away from St Mildred's & Linbrook Private Schools and in the best public school district. Fabulous restaurants, walks to the lake and downtown Oakville just minutes awaySpring and fall cleanup and weekly seasonal grass cutting are included in the lease. (id:27910)
Century 21 Miller Real Estate Ltd.
3148 Sixth Line
Oakville, Ontario
Attention Developers, Builders & Investors! 3148 and 3158 Sixth Line are zoned FD (Future Development) under Zoning By-law 2009-189. Both Lots are Approx 2 acres (430x186) The site falls under the Medium Density Zoning category, which means that it has excellent potential to be redeveloped for medium-density residential or mixed residential and commercial uses, which includes a variety of different housing options, such as up to 6 story low-rise condominium Building with the potential of uptown 150 units, a community of detached homes, freehold townhouses or approx. 56 stacked townhouses, depending on the architect's design 2 Acres With Zoning Of Medium Density Residential. Permitted Uses Are Townhouses, Detached Homes Or Condos. Both Lots are to be sold as a single entity. **** EXTRAS **** Legal Des :3158 Sixth Line Part Lot 16 Concession 1 Trafalgar North Of Dundas Street As In 84360 3148 Sixthline Part Lot 16 Concession 1 Trafalgar North Of Dundas Street As In 756605 (id:27910)
Sam Mcdadi Real Estate Inc.
3148 Sixth Line
Oakville, Ontario
Attention Developers, Builders & Investors! 3148 and 3158 Sixth Line are zoned FD (Future Development) under Zoning By-law 2009-189. Both Lots are Approx 2 acres (430x186) The site falls under the Medium Density Zoning category, which means that it has excellent potential to be redeveloped for medium-density residential or mixed residential and commercial uses, which includes a variety of different housing options, such as up to 6 story low-rise condominium Building with the potential of uptown 150 units, a community of detached homes, freehold townhouses or approx. 56 stacked townhouses, depending on the architect's design 2 Acres With Zoning Of Medium Density Residential. Permitted Uses Are Townhouses, Detached Homes Or Condos. Both Lots are to be sold as a single entity. **** EXTRAS **** Legal Des :3158 Sixth Line Part Lot 16 Concession 1 Trafalgar North Of Dundas Street As In 84360 3148 Sixthline Part Lot 16 Concession 1 Trafalgar North Of Dundas Street As In 756605 (id:27910)
Sam Mcdadi Real Estate Inc.
2507 Appalachain Drive
Oakville, Ontario
Stunning 3 Bed 3 Bath exquisitely built townhouse in Oakville. As you step inside this modern brick townhome, you'll be captivated by the open concept layout and the abundance of natural light flooding the rooms with large windows. Upgraded modern kitchen W/ SS Appl And quartz Counter. The hardwood flooring on main and upper bedroom level.Primary bdrm features 4pcs ensuite & walk-in closet. 2 Other bedrooms share a 4pc bathroom. Just minutes to 403,401 ,407 & QEW . Prestigious neighborhood with an excellent walk score , This property is surrounded by top ranked schools, shopping malls, parks, banks, restaurants, and minutes away from Go Station. **** EXTRAS **** Caption R. Wilson Public School and Garth Webb High School area. (id:27910)
Homelife Landmark Realty Inc.
3377 Sixth Line
Oakville, Ontario
Brand new End Unit With Best Furnishings In the Neighbourhood,Beautiful 4 Bedrooms with 4 washrooms freehold Townhome In The Heart Of Oakville rural cummunity. Open Concept Living Rm & Dining Rm W/O To Balcony .Double car garage. Rough-in for full bath in the basement.It has separate dining room and an office/den to work from home. A large living room with kitchen. Third floor has 4 bedrooms including primary bedroom with ensuite, a walk-in closet.Big beautiful window with Clear view laundry on the 2nd floor .Close to Top schools, GO transit and easy access to the highways .This home combines tranquility and convenience. Don't miss out! (id:27910)
Intercity Realty Inc.
1339 Hazel Mccleary Drive
Oakville, Ontario
Stunning brick 2 storey home in a family friendly Oakville neighbourhood. This bright & airy home has 3 bedrooms, 2.5 baths and over 1,400 sq. ft. of living space. The updated kitchen has loads of storage including pantry cupboards & pot drawer, generous work spaces and stainless steel appliances. Sliding doors from the kitchen lead out to the recently built cedar deck (2023) and stone patio, perfect for BBQing. Relax and enjoy your morning coffee or a glass of wine under your large gazebo. Back inside, you can cosy up to the fireplace in the elegant living room/dining room accented with crown moulding. Need some space? Head upstairs to the comfy family room with its own feature fireplace. Up a few more steps to the 3 bedrooms. The primary bedroom is a quiet retreat with ensuite bath and walk-in closet. Two generous bedrooms share a 4pc family bathroom. Convenient main floor powder room. Even more living space on the lower level with a great sized rec room and huge utility/laundry room with tons of storage space. Located within walking distance of 3 parks, walking trails and schools. Close to shopping, amenities and easy QEW access. The perfect family home! (id:27910)
RE/MAX Garden City Realty Inc.
201 - 2388 Khalsa Gate
Oakville, Ontario
Absolutely Stunning! 2 bedroom, 2 full bathroom, completely renovated unit. 962sqft corner unit, carpet free with open concept living. Features a gorgeous white kitchen with brand new stainless steel fridge, stove and dishwasher, beautiful granite counter top, subway tile backsplash and a breakfast bar completes this space. Spacious living / dining room with easy access to the large balcony perfect for enjoying those beautiful sunny days. Primary bedroom easily fits a king sized bed and features a walk in closet and ensuite bathroom with a stand up shower. The second bedroom is large enough to fit two beds and has access to the main 4 piece bathroom. This unit comes with a very large storage locker as well as 1 driveway and 1 garage parking space with direct access into the building perfect for the winter months! Great location. Walking distance to parks and top rated schools. Easy access to hwy 407 & 403. Short drive to grocery stores, shopping, restaurants, gyms, banks and more! What's not to like?!? **** EXTRAS **** Dishwasher, Dryer, Refrigerator, Stove, Washer (id:27910)
Royal LePage Real Estate Services Ltd.
Main - 465 Pineland Avenue
Oakville, Ontario
Fully furnished, renovated 3 bedroom bungalow main level in sought after South Oakville neighborhood! Modern, clean and bright. Open concept layout, living/dining area. New kitchen, with central island, new appliances, 3 spacious bedrooms, close to downtown Oakville, trails, lakes, parks, schools, transit, shopping, restaurants & HWY access! No sidewalk and tons of parking! **** EXTRAS **** Main floor tenant to pay 70% utilities. (id:27910)
Save Max Real Estate Inc.
2404 Edward Leaver Trail
Oakville, Ontario
Surrounded By Conservation In Glen Abbey, Golf Course, Parks, Tennis Court, Fields, Ponds, Trails, Creeks, Access To Highways, Public Services, Abbey Park High School, A beautiful Newly Constructed Area. Is a Newly Built Home In A Beautiful Safe Little Pocket That Boasts 5-Bedroom 3800Sqft+ Living Area, 5.5 Bathroom Home, That You Can Call Yours. 12',11',10',9' Ceilings, Sunlight Through The House, Spacious Rooms, Premium Hardwood and Tiles Premium Carpet In Bedrooms. Premium Light Fixtures, Granite Counter Tops, Bar With Mini Fridge In Dining Room, Potlights Indoor With Separate Switches For Ambient Lights, Outdoor Potlights, Security Cams. Gorgeous Layout, Profession 36"" Stove And Appliances. Come And See For Yourself. **** EXTRAS **** Fridge, Washer & Dryer, Dishwasher, Stove, All Elfs, Window Coverings & Blinds, Mirrors, Tv Mounts, Ac & Equipment (id:27910)
Century 21 Skylark Real Estate Ltd.
498 Vanguard Crescent
Oakville, Ontario
Gorgeous 4 level sidesplit for sale in great family friendly neighbourhood. This beautifully updated, well maintained home shows exceptionally well. Lots of finished living space throughout. Main floor has 2 pc powder room, cozy family room w/gas fireplace & walk-out to back. Separate living & dining room area. Eat-in kitchen has ample cupboard & counter space, tiled backsplash with lots of natural light shining i. Upstairs features 4 bedrooms with 5 pc main bathroom. Finished basement with spacious Rec room, laundry and full 3 pc bath. Fully fenced backyard with wooden deck and beautiful landscaping throughout. Close to schools, parks, transit and all major amenities. Short drive to highway. This home is situated in a great location and is a definite must see! (id:27910)
New Era Real Estate
2478 Woburn Crescent
Oakville, Ontario
This exceptional home is located on the coveted Woburn Crescent in Bronte West, Oakville. Properties in this highly sought-after area are rarely available for sale. The house is situated next to the Donovan Bailey Trail, offering a tranquil and picturesque view, making it a perfect spot for nature enthusiasts. The property has a 2-car garage with parking space for 6+ cars and a workshop that is perfect for storing things, along with a large shed in the garden.As you step inside, you will be greeted by a chef's gourmet kitchen equipped with built-in appliances, stone countertops, and a spacious breakfast area. The addition to the house features soaring vaulted ceilings that create an airy and spacious atmosphere, and an abundance of natural light that accentuates every corner of the space.The addition also boasts a walkout to the patio, which is perfect for entertaining guests or simply enjoying the fresh air. The master bedroom is a perfect retreat with a semi-ensuite that offers privacy and comfort. The lower level is fully finished and features a second laundry, storage, and a potential fourth bedroom, making it a great space for a growing family or a possible conversion to a separate entrance nanny/in-laws suite.The backyard is a sight to behold with an exposed aggregate concrete patio that is perfect for outdoor entertaining, a cozy fireplace, a stone outside custom door, and pot lights that create a warm and inviting ambiance. Additionally, there is a garden shed and a drive-thru workshop providing ample space for storage or a workspace.Overall, this home is truly exceptional with attention to detail that is evident in every corner. It is a perfect combination of luxury, comfort, and serenity, making it an ideal place to call home. (id:27910)
Royal LePage Real Estate Services Ltd.
3246 Robert Brown Boulevard
Oakville, Ontario
Here it is! The one you have been looking for. Situated in a high-demand vibrant community of Oakville, this home is close to everything. Right from the front porch and entry foyer, the 9' high ceilings and classic features welcome you in. The bright, large front room, currently used as a large formal dining room, leads you through a butler's pantry to the spacious kitchen and great room area. New (2024) Quartz counter and Quartz backsplash in the large, eat-in kitchen with an island. Cozy up to the fireplace in the family room, which is great for entertaining or family gatherings. French doors off the back hallway lead you to a landscaped backyard, perfect for relaxing or outside dining. There is also access to the double attached garage from the back entrance hall. Hardwood floors and plenty of natural light enhance the main floor. The large primary bedroom features A 5pc ensuite and walk-in closet. The other two bedrooms on the second floor share a main bathroom with an upgraded shower. There is also an office space on this level...perfect for working remotely! The basement is fully finished and adds a rec room, great for game night, storage space and another bathroom with a shower. They are conveniently located near top-rated schools, shopping, restaurants, parks and community centres. Easy access to highways and transportation. You will not be disappointed! **** EXTRAS **** 9\" high ceilings on main level and basement (id:27910)
Keller Williams Real Estate Associates
1 - 288 Reynolds Street
Oakville, Ontario
Welcome to this rarely offered Co-Op apartment unit in a quiet and charming 4-storey Mayfair Apartments, located in desirable Old Oakville. This meticulously maintained adult-only building is perfect for empty nesters, snowbirds, downsizers, couples or singles. This beautifully updated 2 bedroom, 1 bathroom ground-level unit, boasts new vinyl flooring throughout and features all stainless steel appliances in the kitchen, all windows were updated in 2014. Enjoy the serenity of the pretty grounds and perennial gardens, ideal for those with a green thumb. 1 exclusive outside parking space and 1 exclusive locker space. Prime location, conveniently close to downtown Oakville shops, restaurants, hospitals, Go Train, and Whole Foods. This is a Co-op, not a Condominium. The management fee covers property taxes, heat, water & parking. Owners pay for hydro. Building allows cats but not dogs. Garages can be rented when they become available. The unit must be owner-occupied and cannot be leased. Potential buyers need to be approved by the Board. You may finance through DUCA Credit Union with minimum of 30% down. (id:27910)
RE/MAX Escarpment Realty Inc.
531 - 1514 Pilgrims Way
Oakville, Ontario
Beautiful open concept 2 bedroom, 1 bathroom, 2 parking condo located on the top floor at 1514 Pilgrims Way. Brand new kitchen with upgraded cabinets, island with pot drawers and wine rack. Large family room features a wood burning fireplace and walk out to private balcony. Large Master Bedroom with huge walk in closet ands ensuite access. The condo is completed by a large second bedroom, fully updated 4 pc bathroom with stacked high efficiency washer and dryer. Two owned underground parking space included, recreation room with billiards, exercise equipment and sauna. Extra storage room for bikes, toys, tools etc right off balcony. GREAT LOCATION - steps from Glen Abbey Community Center, Pilgrims Wood Public School, Pilgrims Way Park, Glen Abbey Trails. Two minutes from grocery stores (Sobeys, No Frills) , restaurants, shops etc, close to transit, QEW and Monastery Bakery! (id:27910)
Sutton Group Quantum Realty Inc.
Ll - 1261 Baldwin Drive
Oakville, Ontario
Welcome home to this bright and spacious one level unit with 2 bedrooms and 2 bathrooms in South East Oakville on a quiet street. This unit is part of a large custom home and is above ground with huge backyard backing onto greenspace. This home has been completely renovated and features a separate entrance, separate driveway with room for two cars, walkout to patio and yard and high end, modern finishes throughout. Bright white kitchen with stainless steel appliances and spacious living room/dining room. Large bedrooms. One 4 piece bathroom with shower/ tub and one 2 piece powder room. Electric fireplace, large windows + freshly painted. Must be seen. (id:27910)
Royal LePage Real Estate Services Ltd.
2542 Littlefield Crescent
Oakville, Ontario
3 years Old Townhome in open concept design (about 1712 Sq ft) with 3 bedroom, 2.5 bathroomslocated in the highly sought-after Glen Abbey Encore. This stylish TH fronts Merton parkette and isclose to walking trails. Encore promises a picturesque life lived in one of Oakville's most desiredneighborhoods surrounded by greenery. Well laid out floor plan includes a bonus main floor smartzone and convenient inside access from the garage . 9ft ceilings on 2nd and 3rd Floors. The 2ndfloor open concept has a Modern Kitchen with massive island & stainless steel appliancesoverlooking the well spaced Dining Room. A bright and family Room with a door leading to exteriorterrace to give overlooking to the Parkette. Spacious Prime bedroom with 3 piece ensuite/ largeglass shower, a walk in closet. The Upper floor also features a 4 piece main bath and twoadditional bedrooms with one having a private terrace. Minutes to major Highways, Go Station,Bronte Provincial Park, Shopping and Parks. (id:27910)
Royal LePage Signature Realty
# 415 - 509 Dundas Street W
Oakville, Ontario
Introducing a charming 1-bedroom + Den, 1-bath (1 parking + locker) residence nestled on the fourth floor, boasting 560 sq. ft. of living space complemented by a balcony overlooking the plaza below. Ideal for both first-time homebuyers and seniors seeking to downsize, this unit offers a blend of comfort and convenience. Its 9-ft ceilings are enhanced by modern touches, including quartz countertops and stainless steel kitchen appliances. The interior palette features neutral tones, creating a bright and airy atmosphere throughout. Strategically situated in the burgeoning Glenorchy neighborhood of Oakville, this residence boasts an exceptional walk score, granting easy access to essential amenities such as medical facilities, grocery stores, banks, and community centers. Its proximity to schools, sports centers, libraries, parks, and trails offers opportunities for recreation and relaxation. For commuters, swift access to major thoroughfares including the 407, 403, and QEW, as well as the GO station, ensures seamless connectivity to surrounding areas, including the hospital. (id:27910)
RE/MAX Hallmark Alliance Realty
1068 Sixth Line
Oakville, Ontario
This 15,000sf building lot is located on 6th line near sixteen mile creek in Oakville's College Park community. Situated on a quiet lane coming off 6th line offers property owners privacy for their new custom built home. Your dream home will seamlessly fit in with the other multi-million dollar homes in the neighbourhood. Conveniently located for commuters as you have close access to the QEW. The lot is also near Oakville Place, great schools, walking trails and Oakville & Glen Abbey Golf Clubs. (id:27910)
Exp Realty
1066 Sixth Line
Oakville, Ontario
This 22,593sf building lot is located on 6th line near sixteen mile creek in Oakville's College Park community. Situated on a quiet lane coming off 6th line offers property owners privacy for their new custom built home. Your dream home will seamlessly fit in with the other multi-million dollar homes in the neighbourhood. Conveniently located for commuters as you have close access to the QEW. The lot is also near Oakville Place, great schools, walking trails and Oakville & Glen Abbey Golf Clubs. **** EXTRAS **** PT LT 16, CON 2 TRAF SDS, PTS 2 & 6 ON20R16436; OAKVILLE. S/T637268.542874, 543171 & 543245. S/TEASE OVER PT 4, 20R4364 AS INH706025. T/W EASE HR446805 OVER PT1, 20R16436. (id:27910)
Exp Realty
256 Glenashton Drive
Oakville, Ontario
Stunning, fully furnished 4-bedroom end unit townhouse available for immediate occupancy. Features 4 bedrooms, 3.5 bathrooms, and over 2000 sq. ft. of finished living space, along with a detached double garage. Ideally situated in Oakville with convenient access to various amenities, including Sheridan College, White Oaks High School, parks, shops, restaurants, and major highways. The third floor boasts a spacious principal bedroom suite, while the second floor offers three additional bedrooms, including one suite. The main floor features 9 ft. ceilings and an open-concept eat-in kitchen. The finished basement provides ample space for entertainment purposes. The backyard leads to a detached double-car garage & rear laneway. **** EXTRAS **** Fridge, Stove, Built-In Dishwasher, Microwave, Washer, Dryer, Garage Door Opener, Elfs, Blinds. (id:27910)
Royal Elite Realty Inc.

