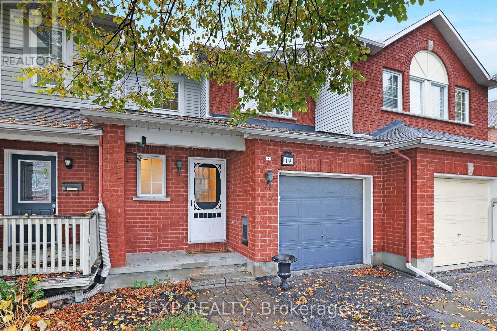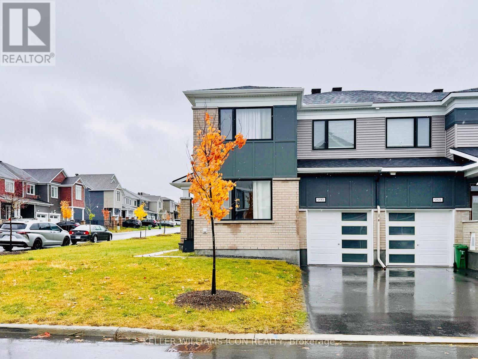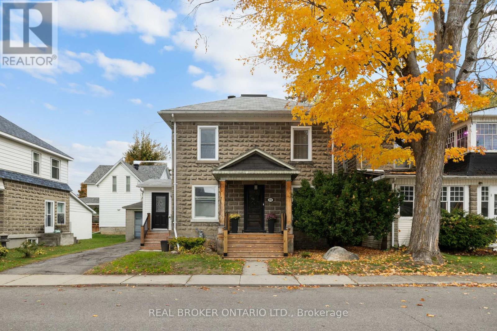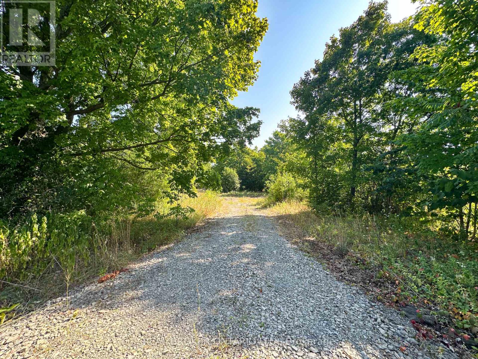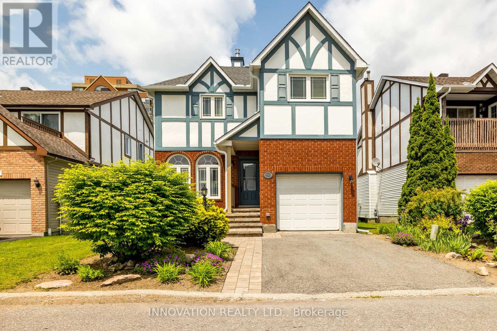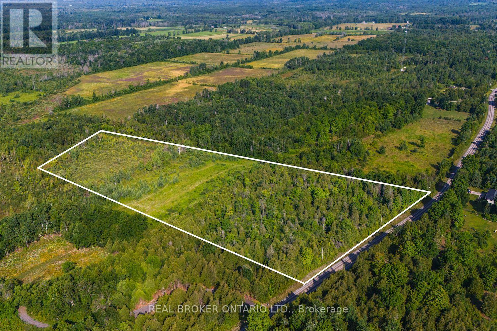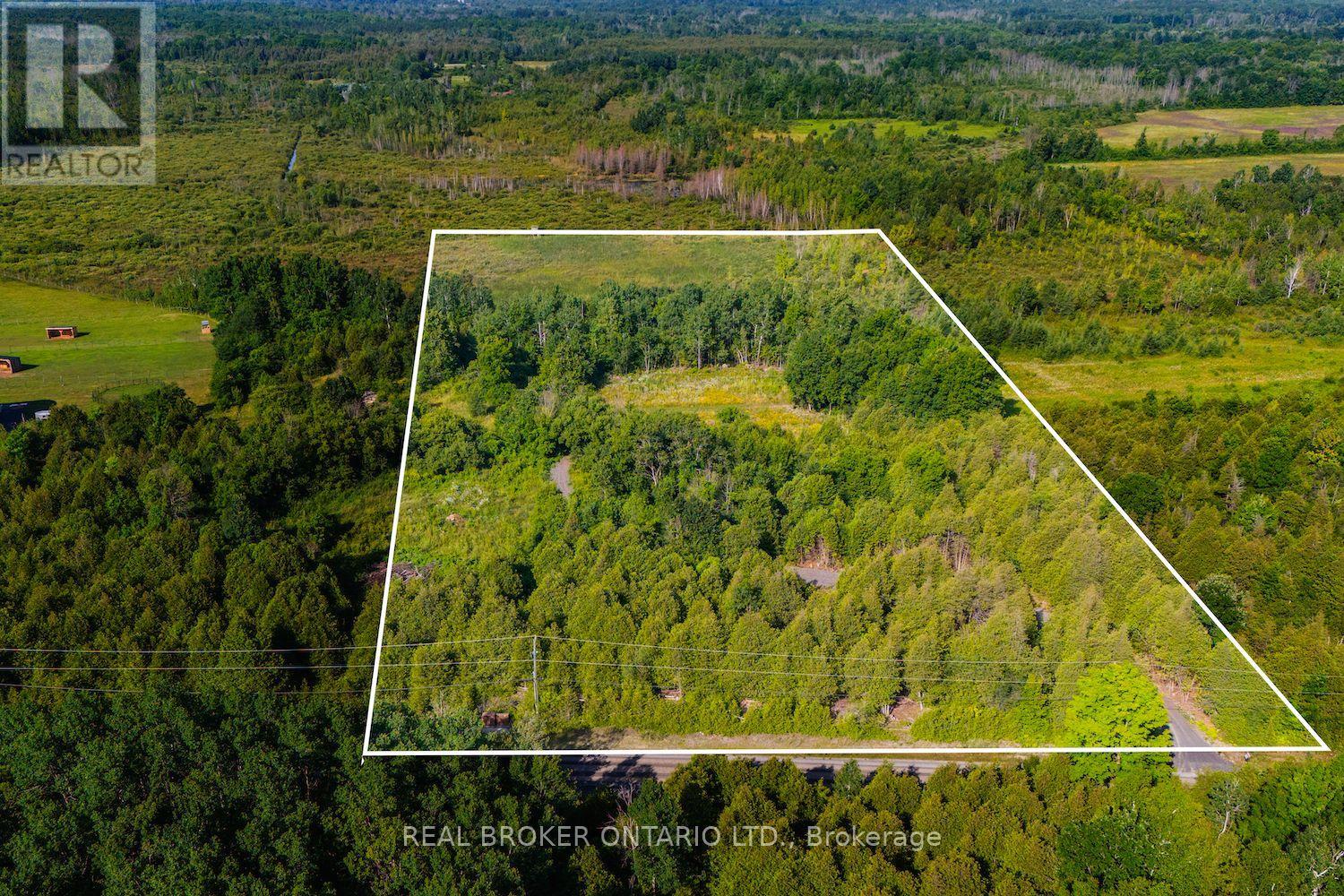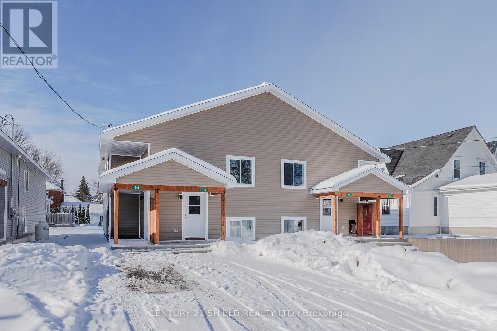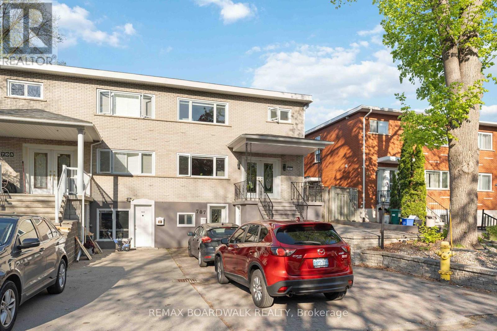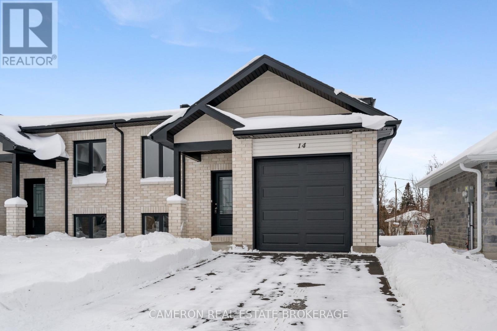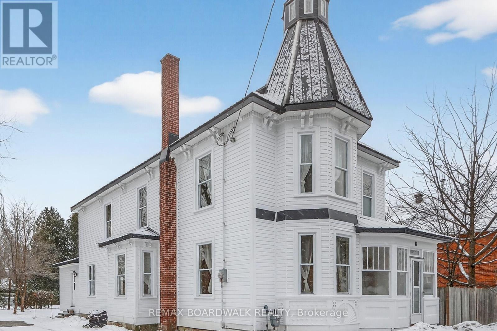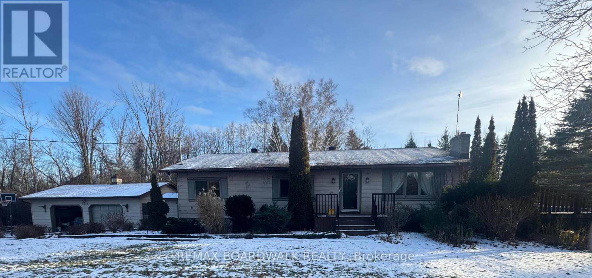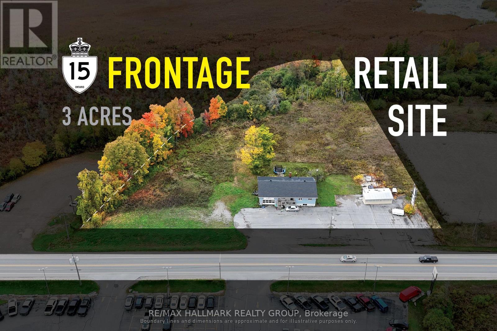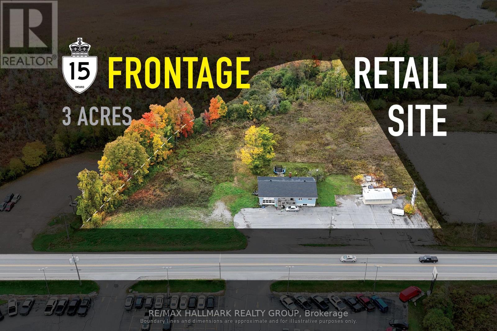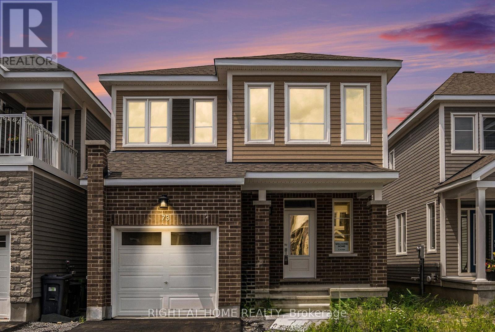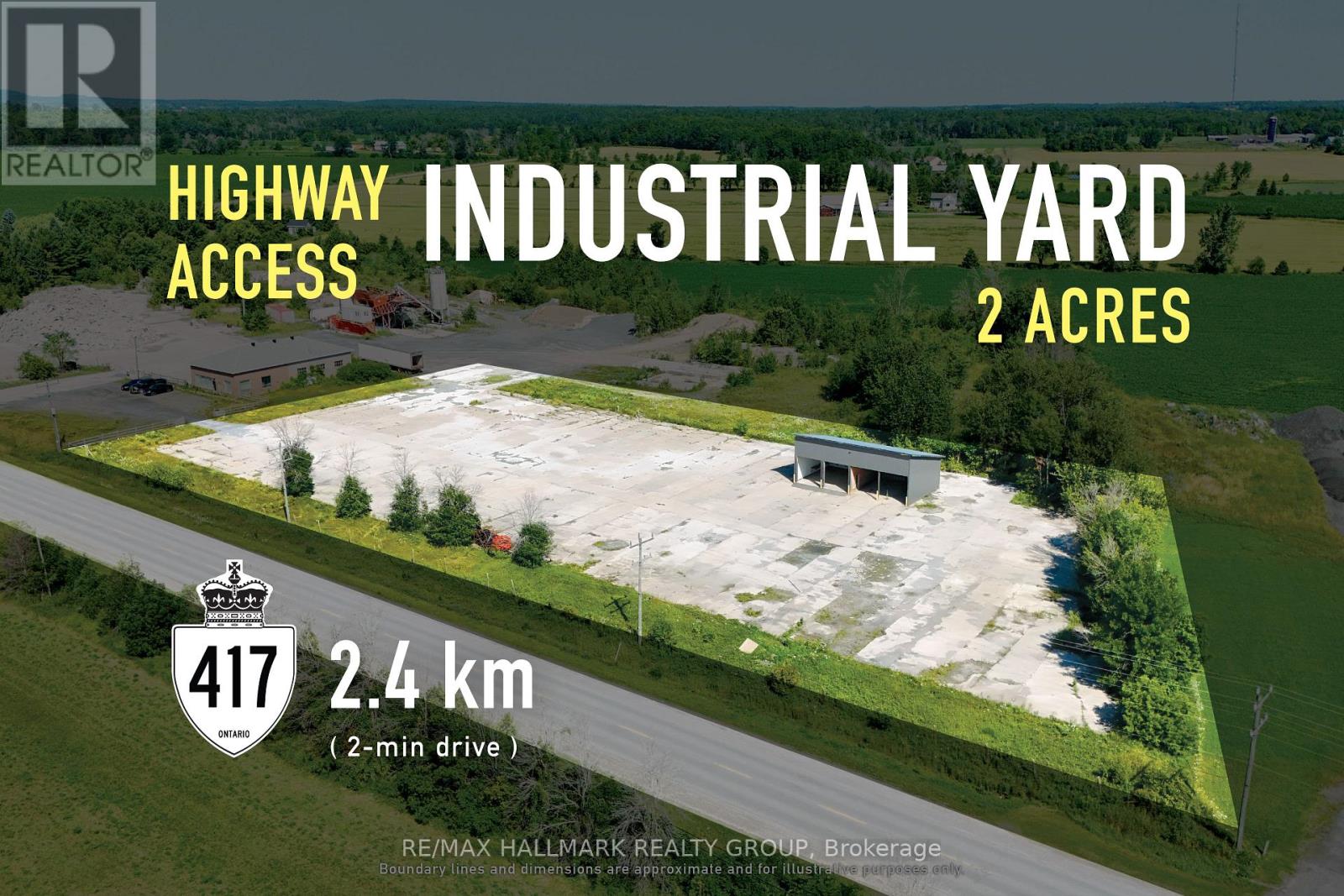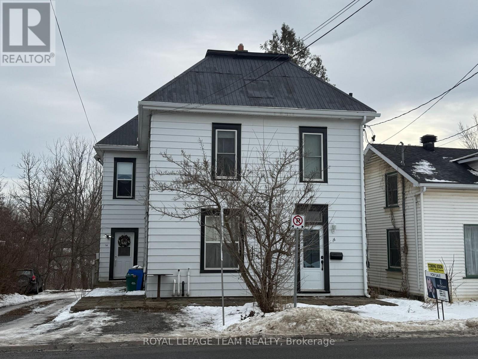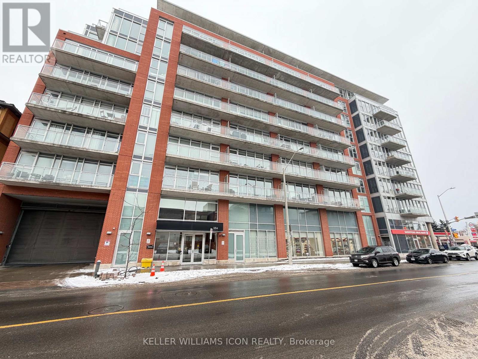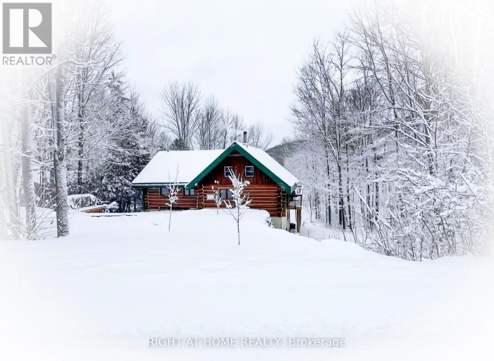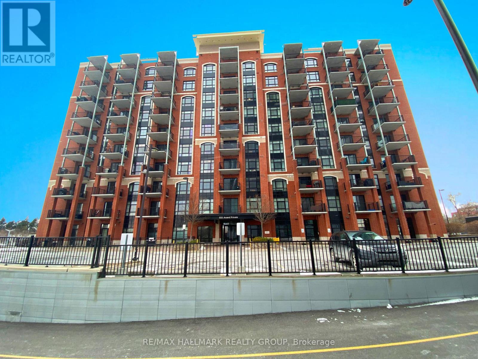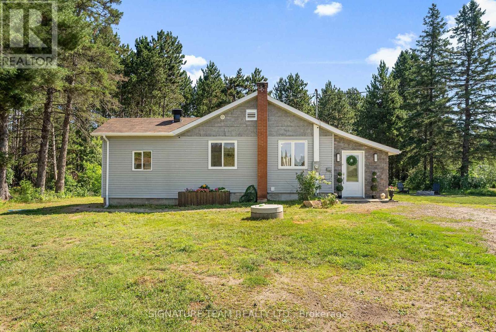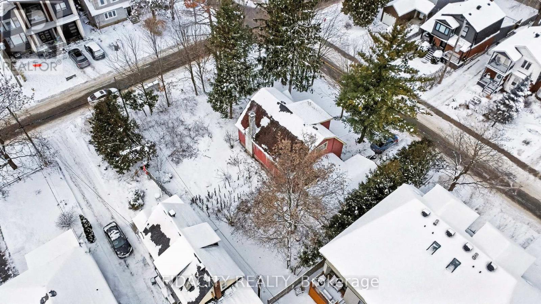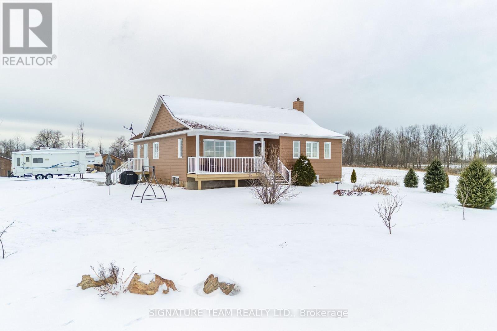19 Wittingham Drive
Ottawa, Ontario
Welcome to your 3 bedroom 3 bathroom oasis in established neighbourhood in Barrhaven. Recently renovated with a finished basement. Hardwood flooring, and a beautiful fireplace. Close to schools, transit and grocery shopping all within 5min walking distance. (id:28469)
Exp Realty
990 Fameflower Street
Ottawa, Ontario
Available Now! Single-House-Style Corner Townhome | Over 2,200 sq.ft. of Living Space! Welcome to 990 Fameflower Drive, a Pristine Corner Model offering over 2,200 sq.ft. of elegant, sun-filled living space. This beautifully upgraded home stands out with its modern design, premium finishes, and an incredibly functional layout. Step inside to 9-ft ceilings, hardwood floors, and an open-concept main level flooded with natural light from oversized corner windows. The chef-inspired kitchen features quartz countertops, a large island with a breakfast bar, stainless steel appliances, and ample cabinetry-perfect for cooking and entertaining. A versatile main-floor den makes an ideal home office or potential fourth bedroom. Upstairs, you'll find three generous bedrooms, including a bright primary suite with a double-sink ensuite and upgraded glass shower. Hardwood flooring continues through the hallway, while the bedrooms feature plush, premium carpeting for comfort. Convenient second-floor laundry completes this level. The fully finished basement adds even more space-ideal for a rec room, gym, or family hangout. Located in a sought-after family community with quick access to top schools, HWY 417, and the newly opened Food Basics (3 minutes away!). Book your private showing today-this stunning corner home will impress. (id:28469)
Keller Williams Icon Realty
584 Jessup Street
Prescott, Ontario
Charming and updated 3-bedroom two-storey home in a convenient Prescott location close to downtown amenities, schools, and the waterfront. This move-in-ready property blends classic character with modern updates, featuring a bright main floor layout with a spacious living room, dining area, and renovated kitchen. Upstairs offers three comfortable bedrooms and a refreshed full bath. Enjoy the ease of municipal services, natural gas heating, and low maintenance living. Compact lot with backyard space for gardens or outdoor seating. Just minutes to shops, restaurants, parks, and the scenic St. Lawrence River. A great option for first-time buyers, investors, or anyone seeking affordable comfort near the heart of Prescott. (id:28469)
Real Broker Ontario Ltd.
14391 County 15 Road
Merrickville-Wolford, Ontario
Discover the perfect place to bring your vision to life with this beautifully situated lot just minutes from the historic town of Merrickville. Spanning approximately 2.978 acres, this property offers the ideal balance of space, privacy and convenience. The lot features a drilled well, gravel driveway, and a cleared area, making it easy to start planning your dream home right away. Located on a paved road in a peaceful rural setting, you'll enjoy the serenity of the countryside while being only a short drive to Merrickville's quaint shops, restaurants, and waterfront. Whether you envision a modern country retreat or a classic family homestead, the possibilities are endless. (id:28469)
Real Broker Ontario Ltd.
2751 Massicotte Lane
Ottawa, Ontario
Welcome to this stunning Tudor-style detached home, where timeless charm meets modern comfort. Located on a quiet, private street in a warm and welcoming community, this beautifully maintained residence is surrounded by lush, landscaped gardens and offers unmatched curb appeal. Inside, you'll find bright, inviting spaces filled with natural light, enhanced by elegant California shutters and thoughtful design details throughout. The spacious living area features a cozy gas fireplace, creating the perfect spot to unwind after a long day. The chefs kitchen is the heart of the home, showcasing granite countertops, stainless steel appliances, and a large movable island that adds both functionality and flexibility perfect for cooking, entertaining, or enjoying family meals. Upstairs are three well-appointed bedrooms, including a generous primary retreat with a spa-inspired ensuite. With two full bathrooms and a convenient main-floor powder room, this home offers comfort and practicality for modern family living. Step outside to a private backyard oasis with a large deck and charming gazebo ideal for summer barbecues or quiet mornings with coffee. Families will appreciate the incredible location, close to local amenities and just a short walk or quick drive to excellent schools including Sawmill Creek Elementary (English Core & French Immersion), St. Bernadette Catholic Elementary, Ridgemont High ranked among Ottawa's Top 10 public high schools and St. Patrick's Catholic High, one of the city's Top 10 private high schools. A full unfinished basement offers endless potential for additional living space, a rec room, gym, or home office. Enjoy peace of mind with a low monthly condo fee of only $280, covering private road maintenance, snow removal, and shared lawn equipment. No pet restrictions. This exceptional home isn't just a place to live its a lifestyle. Discover the perfect blend of charm, comfort, and community in one of the areas best-kept secrets. (id:28469)
Innovation Realty Ltd.
Lot 2 Kyle Road
Augusta, Ontario
Scenic 10-Acre Lot Ideal for Your Dream Home & Country Lifestyle. Build the life you've been dreaming of on this beautiful 10-acre lot, ideally situated between Kemptville and Brockville; offering easy access to both communities and their full range of amenities. This property features a blend of mature wooded areas and open clearings, giving you flexibility and freedom in your building plans. Whether you envision a private estate set back from the road or prefer to build closer to the front and utilize the back acreage for hobby farming, recreational use, or trail riding, the possibilities here are endless. Enjoy the peace and tranquility of the countryside, surrounded by quiet, friendly neighbours and nature in every direction. Equestrians take note: just a 2-minute ride from your future barn and pastures is a private indoor riding arena, with the potential rare opportunity to rent for all-season riding: a dream setup for any horse enthusiast.If you're ready to escape the city and craft your ideal rural lifestyle, bring your plans and come experience the potential this incredible property has to offer. (id:28469)
Real Broker Ontario Ltd.
Lot 3 Kyle Road
Augusta, Ontario
Build Your Dream Estate on 10 Private Acres Minutes from Kemptville & Brockville! Welcome to your future oasis: a stunning 10-acre building lot offering the ideal blend of open, level land and mature wooded areas, creating the perfect balance of privacy, character, and opportunity. Tucked away from the noise and chaos of city life, this peaceful property invites you to embrace the country lifestyle without sacrificing convenience; just 20 minutes to Kemptville and 25 to Brockville.Whether you're envisioning a charming hobby farm, a custom-built home, or simply a quiet escape under a blanket of stars, this lot delivers. A solid, winding driveway leads you deep into the property where multiple clearings offer ideal building sites, surrounded by natural beauty and serenity. Equestrians take note: just a 2-minute ride from your own pastures and barns lies a private indoor riding arena, offering the rare potential to rent for all-season riding; a true gem for horse enthusiasts. Bonus: A custom build-to-suit option could be available, ready to bring your vision to life. Don't miss this rare opportunity to secure space, freedom, and lifestyle in one exceptional property. (id:28469)
Real Broker Ontario Ltd.
26 George Street
North Stormont, Ontario
Well-maintained duplex in Finch offering two self-contained units with separate utilities. Property provides practical layouts and independent living spaces, making it an ideal opportunity for investors or owner-occupiers alike. (id:28469)
Century 21 Shield Realty Ltd.
707 Morin Street
Ottawa, Ontario
This stylish and fully furnished basement studio apartment offers a modern, open-concept layout designed for both comfort and functionality. The space includes a fully equipped kitchen with appliances and essentials, convenient in-unit laundry, and a 3-piece bathroom with contemporary finishes. One parking spot and storage are included, and all utilities, water, heat, and hydro are covered in the rent, providing exceptional value and worry-free living. Located in a mature neighbourhood surrounded by lush trees, the property is just steps away from shops at the Saint-Laurent Mall, restaurants, and the LRT for easy commuting. It is also ideally situated close to Montfort Hospital, CSIS, and NRC, making it a highly desirable choice for professionals and long-term tenants seeking a turnkey rental in a prime location. (id:28469)
RE/MAX Boardwalk Realty
14 Portland Drive
Cornwall, Ontario
BRAND NEW 2+2 bedroom semi-detached home with an attached garage located in Cornwall's north end. Main level features a spacious front entrance, beautifully finished kitchen with centre island, patio doors off the living room leading to a rear yard deck, two spacious bedrooms, and a 4pc bathroom. The lower level finished area includes a family room, two spacious bedrooms, a 3pc bathroom, a large utility room, and an additional storage area. The home also features easy-to-maintain, pet-friendly vinyl plank flooring, a finished 1 car garage, paved drive, and fully sodded yard. This home is available for immediate possession and includes a New Home 7-year Tarion Warranty, for peace of mind and listing price based on buyers occupying the home.The Seller requires 2 full business days irrevocable to review any/all offer(s). (id:28469)
Cameron Real Estate Brokerage
11 Alfred Street
Smiths Falls, Ontario
Step into the timeless elegance of this fully renovated 4-bedroom Victorian home, where historic charm and modern comfort blend seamlessly. Original trim and woodwork have been thoughtfully preserved, while interior layout updates were completed with great care to respect the home's character. The spacious main level is filled with natural light and features multiple windows, a convenient back entrance, and two unique staircases. Generously sized bedrooms provide comfort and flexibility. The true showstopper is the rare third-floor tower-an enchanting space offering panoramic views and endless possibilities, from a reading retreat or artist's studio to a peaceful meditation room or lookout over the town. This home beautifully preserves the craftsmanship and warmth of years gone by, while delivering the confidence and comfort of modern finishes and systems. A rare find! (id:28469)
RE/MAX Boardwalk Realty
3042 Dangerfield Road W
North Grenville, Ontario
Beautiful and spacious bungalow on 2.3 acres of landscaped, park-like property. The main floor features a spacious primary bedroom with french doors leading to rear yard, a generous second bedroom with its own two-piece ensuite a 3 room suitable for a bedroom (currently used as a den) The bright, open-concept kitchen, dining room, and sunroom create an inviting space for cooking and gathering, while the large living room with double glass doors leads to an expansive deck.The fully finished basement offers a separate entrance, a family room, and a dedicated workout area-perfect for hobbies, guests, or extended living. Outside, enjoy a 24-foot above-ground pool, and plenty of room to relax or entertain. A detached two-car garage adds convenience and extra storage.This beautifullymaintained property offers privacy, space, and exceptional indoor-outdoor living-an ideal retreat just minutes from town. The heating system is an economical heat source pump with electric back up and A/C for those hot summer days. All systems have been well maintained over the years. Book a viewing today. (id:28469)
RE/MAX Boardwalk Realty
190 Lombard Street
Rideau Lakes, Ontario
Positioned on Lombard St (Hwy 15)-Smiths Falls' primary retail spine-190-192 Lombard gives your business CH-zoned frontage where customers already travel. Daily draw from Walmart Supercentre and the Ferrara/Settlers Ridge cluster (Canadian Tire, Your Independent Grocer) is reinforced by the Beckwith Street downtown district and weekday traffic from the Perth & Smiths Falls District Hospital, with seasonal lift from the Rideau Canal/Victoria Park. Broad exposure supports high-impact signage, and the on-site yard/parking can be configured for quick stops and efficient customer flow. The existing building will require a full renovation; however, its presence provides a practical starting point for buyers intending to establish a commercial use on the site. Zoned General Commercial (CG), the property accommodates a broad range of commercial possibilities-such as office, service-retail, or other permitted uses (to be verified with the Township). The location offers strong visibility, direct access, and the opportunity to capture consistent local and visitor traffic for dependable business activity. (id:28469)
RE/MAX Hallmark Realty Group
190 Lombard Street
Rideau Lakes, Ontario
Positioned on Lombard St (Hwy 15)-Smiths Falls' primary retail spine-190-192 Lombard gives your business CH-zoned frontage where customers already travel. Daily draw from Walmart Supercentre and the Ferrara/Settlers Ridge cluster (Canadian Tire, Your Independent Grocer) is reinforced by the Beckwith Street downtown district and weekday traffic from the Perth & Smiths Falls District Hospital, with seasonal lift from the Rideau Canal/Victoria Park. Broad exposure supports high-impact signage, and the on-site yard/parking can be configured for quick stops and efficient customer flow. The existing building will require a full renovation; however, its presence provides a practical starting point for buyers intending to establish a commercial use on the site. Zoned General Commercial (CG), the property accommodates a broad range of commercial possibilities-such as office, service-retail, or other permitted uses (to be verified with the Township). The location offers strong visibility, direct access, and the opportunity to capture consistent local and visitor traffic for dependable business activity. (id:28469)
RE/MAX Hallmark Realty Group
73 Hackamore Crescent
Ottawa, Ontario
Welcome to 73 Hackamore! the beautiful detached home in the heart of Richmond! Conveniently located within walking distance to Meynell Parkand pond, it's perfect for walking and jogging with your family and friends. The entrance is wide and bright welcoming you with upgraded railings that flow seamlessly into the open-concept living, dining, kitchen, and eating areas. Upstairs, you will find four spacious and bright bedrooms and two full bathrooms. The fully finished lower level boasts a gigantic living area, a full washroom and ample storage space. The property is available for immediate occupancy. Tank less water heater, water softener etc. This home is a MUST see. Book your showing Today!! (id:28469)
Right At Home Realty
482 Russett Drive
Mcnab/braeside, Ontario
FOR LEASE: Located at 482 Russett Dr in Arnprior's industrial corridor, this 2-acre light industrial parcel offers a mostly concrete yard, partial frontage fencing, and a 4-bay open garage structure (10ft x20ft bays, 10ft clear height). Hydro is available. Suited for outdoor storage, fleet parking, or contractor use. Immediate possession. Minutes from the Hwy417/17 junction with direct access to Ottawa and the Upper Ottawa Valley. Gross lease; utilities and ground maintenance are the tenants responsibility. (id:28469)
RE/MAX Hallmark Realty Group
482 Russett Drive
Mcnab/braeside, Ontario
FOR LEASE: Located at 482 Russett Dr in Arnprior's industrial corridor, this 2-acre light industrial parcel offers a mostly concrete yard, partial frontage fencing, and a 4-bay open garage structure (10ft x20ft bays, 10ft clear height). Hydro is available. Suited for outdoor storage, fleet parking, or contractor use. Immediate possession. Minutes from the Hwy417/17 junction with direct access to Ottawa and the Upper Ottawa Valley. Gross lease; utilities and ground maintenance are the tenants responsibility. (id:28469)
RE/MAX Hallmark Realty Group
14-16 Clothier Street W
North Grenville, Ontario
Looking for an exceptional investment opportunity? This legal duplex is located in Kemptville, just a 40-minute drive from Ottawa. The property has been renovated while preserving its original charm. We have 2 spacious units and although it's a legal duplex, it's ideal for multigenerational families with a home-based business. The main level has 2 large bedrooms, an eat-in kitchen, and a creative space with a bonus room area. There's a separate entrance that can be used for a private business like a salon, spa, office, Airbnb, etc. The upper level can function as a 3 bedroom unit or a 2 bedroom + den/office. Each unit has its own hydro meter, water meter, gas furnace, and hot water tank. The property also offers 4 parking spots. Whether you're an investor or a family seeking a spacious home with rental income and business/office potential, this property is an excellent option. Excellent location ... Walking distance to shops, transit, parks and recreation, and a quick drive to the highway. Some images have been virtually staged. (id:28469)
Royal LePage Team Realty
210 - 354 Gladstone Avenue
Ottawa, Ontario
Available February 1, 2026. Furnished and move-in ready, with one storage locker included! Welcome to Central 1 Condominium, a highly sought-after LEED Gold certified building in the heart of Centretown. This bright 1 bedroom, 1 bathroom condo is ideal for those seeking a vibrant, walkable downtown lifestyle close to work, dining, shopping, and transit. Hardwood flooring flows throughout the open-concept living space, while an entire wall of floor-to-ceiling windows fills the unit with natural light. Enjoy your private 156 sq ft terrace, backing onto the building's terrace level-perfect for easy access to the shared BBQs or quiet outdoor relaxation. Shoppers Drug Mart, Tim Hortons, and the LCBO are just around the corner, adding everyday convenience to this prime location. Central 1 features an impressive range of amenities, including concierge services, visitor parking, a car-sharing program, secure parcel lockers, a fully equipped fitness centre, a stylish party room, and an outdoor terrace with BBQ facilities. Walkability is outstanding-right in the heart of the action while still offering a peaceful retreat. Hydro, cable, and internet are extra. A fantastic opportunity to live, work, and play in Centretown. (id:28469)
Keller Williams Icon Realty
72 Viewmount Drive
Greater Madawaska, Ontario
Charming Log Home located in Calabogie Peaks Village. The home itself has a relaxing getaway feel, open concept living area, 2 bedrooms, 2 full bath, fully finished walkout basement, Screened in gazebo with a new Hot Tub. This is a residence for the whole family to enjoy all year round. A stone's throw away to the Ski Hill and all of Calabogie's amenities. Spend your summer golfing Calabogie Highlands, fishing and boating on the Lake, racing at Calabogie Motorsports, biking on the K&P or hiking Eagles Nest. In The winter, spend your days on the slopes of Calabogie Peaks or hop onto the snowmobile trail. This property shows extremely well, defiantly a must see for anyone in the market! WETT certified Woodstove, Bell high-speed internet, Large attached Garage/workshop, Deeded water access to Calabogie Lake. (id:28469)
Right At Home Realty
208 - 555 Anand Private
Ottawa, Ontario
Centrally located and thoughtfully designed, this modern 1 bedroom apartment with heated underground parking offers exceptional value with heat and water included. Welcome to 208-555 Anand Pvt in the sought-after Legendary Lofts-a stylish urban retreat in the heart of Ottawa. The open-concept layout is bright, inviting, and maximizes every square foot, while the exposed brick walls add a chic, authentic loft-style charm. The contemporary kitchen is beautifully appointed with quartz countertops, ceramic backsplash, stainless steel appliances, and a versatile island that easily serves as a dining space, workspace, or prep area. The spacious bedroom features a generous walk-in closet and convenient cheater-ensuite access for added comfort. Enjoy your private balcony equipped with a gas line for BBQs-perfect for entertaining or unwinding after a long day. This fully furnished unit with in-unit laundry is truly move-in ready, offering a seamless option for homeowners or a turnkey opportunity for investors. Heat, A/C, water, and building insurance are all included in the affordable condo fees, complemented by heated underground parking (no more brushing snow off your car!), a storage locker, and impressive building amenities such as a large party room with WiFi, a state-of-the-art gym with soaring ceilings, scenic walking paths and a pet spa. (Note - Heat pump portion of Heat system is owned & maintained by unit owner.) With the O-Train just steps away, you're directly connected to Carleton University, Little Italy, the new hospital campus, the LRT, and downtown. Ideally situated near the Airport Parkway, Mooney's Bay and shops and restaurants just off Bank Street. This location provided truly central Ottawa living at its finest! Why Pay Rent When You Can Own? (id:28469)
RE/MAX Hallmark Realty Group
136 Sunrise Road
Killaloe, Ontario
Welcome to this beautifully updated bungalow on 11 acres of picturesque landscape. Step inside through a spacious mudroom, ideal for country living, which also includes a convenient attached office area perfect for remote work or creative projects. This updated 2-bed, 1-bath home offers a warm and inviting open-concept kitchen and living room. The kitchen features a sleek quartz countertop and brand-new stainless fridge and stove, making it both stylish and functional. The home includes two comfortable bedrooms, with the bathroom located just off one of the rooms. Downstairs, a full, bright, clean basement awaits with a brand-new HWT and an included chest freezer. The lower level provides generous storage capacity, and the home has been upgraded with a modern 200-amp breaker panel for enhanced electrical efficiency, new windows, siding, doors and the roof was newly shingled in 2023 . The home is heated with a propane forced air furnace (2023) and cooled with central A/C. Outside, a brand-new driveway leads to a variety of outbuildings, including a large Quonset hut wired with 200-amp service - truly a welders dream - and a spacious barn, ready for livestock or storage. Nature lovers and hobby farmers alike will appreciate the little pond and serene creek on the property, perfect for animals and tranquil walks and exploring. Whether you're looking to start a hobby farm or simply want the space privacy and freedom of rural living, this property offers comfort, opportunity, and charm in equal measure. Evenings are made for relaxing in the plug & play hot tub by your private deck, followed by summer nights watching the sun set behind the barns while enjoying the warmth of the fire pit. Enjoy being close to amenities but still tucked away from the main road for peace and privacy, only a short walk for swimming in Round Lake or short drive to Cheryl Boyle Beach or Bonnechere Provincial Park. Book a showing today and see the beauty this property has to offer! min 24hr (id:28469)
Signature Team Realty Ltd.
641 Tweedsmuir Avenue
Ottawa, Ontario
Rare infill development opportunity in a well-established, rapidly evolving neighbourhood. This oversized property offers potential to sever into three residential lots, making it ideal for builders, developers, or long-term investors looking to capitalize on intensification in a high-demand area.The lot features generous frontage and depth, surrounded by a mix of mature homes and newer redevelopment projects. Close to transit, schools, parks, and everyday amenities, this location checks all the boxes for future end-users and resale demand.Whether you're planning single-family homes, modern infills, or holding for future appreciation, 641 Tweedsmuir presents a strong land-value play in a neighbourhood where redevelopment continues to gain momentum (.Buyer to conduct their own due diligence with the City regarding severance, zoning, and development potential.) (id:28469)
Fidacity Realty
1637 Scotch Bush Road
Bonnechere Valley, Ontario
This well constructed home was built in 2015 and sits on over 17 acres. A perfect private location, with room for the family to grow. This custom home features a welcoming foyer at the back with direct access to the main floor laundry and a 2 piece bathroom. The back entrance leads to an open concept kitchen, dining, living space. This space is full of natural light, complimented by a mixture of wood floors, and tile at the entrances, kitchen, and bathrooms. Onto the full bathroom, an oversized primary bedroom with double closets, and another excellent bedroom all on the main level. The basement is a clean slate ready for your finishing ideas. Wood stove in the basement has provided the majority of the heat in this home so far. Forced air propane and central air equipped to keep you comfortable all year around. An extremely efficient home ready for a new family to enjoy for many years to come. 3 outdoor sheds provide plenty of storage space. Ideally located between Eganville and Renfrew on a well maintained road, makes this home the perfect place to lay down some roots. (id:28469)
Signature Team Realty Ltd.

