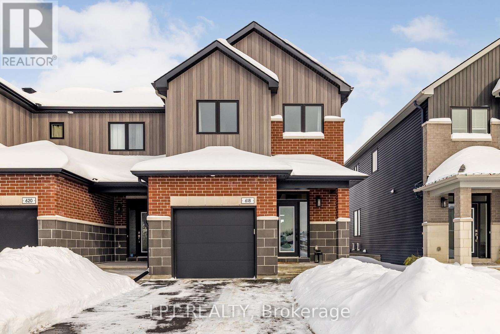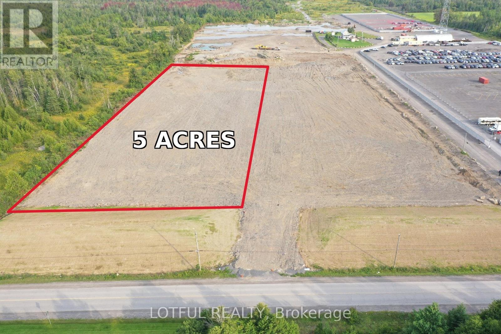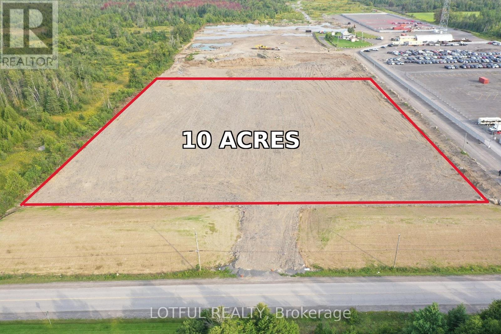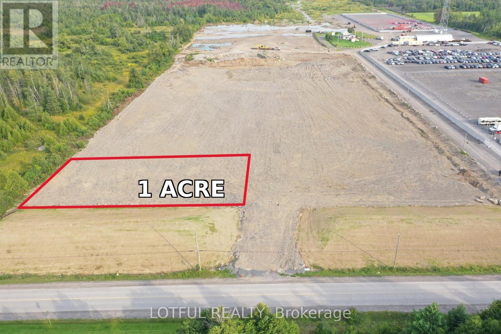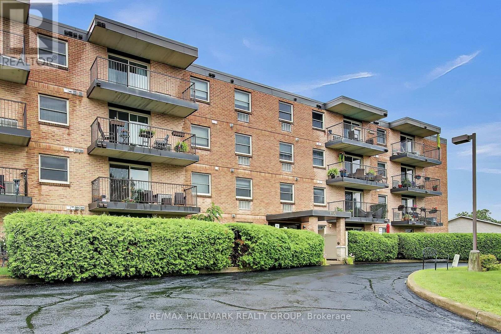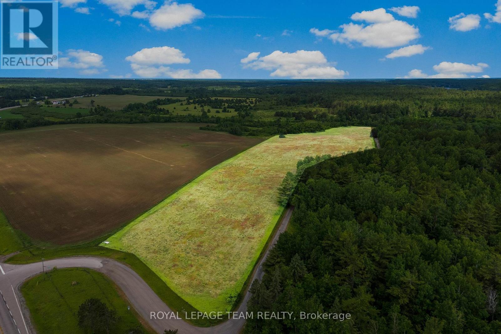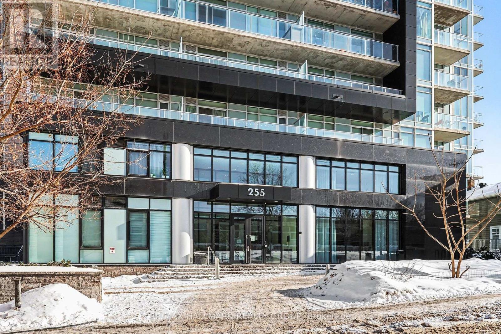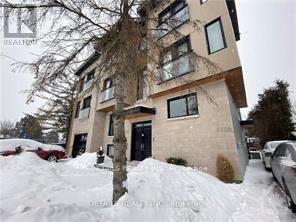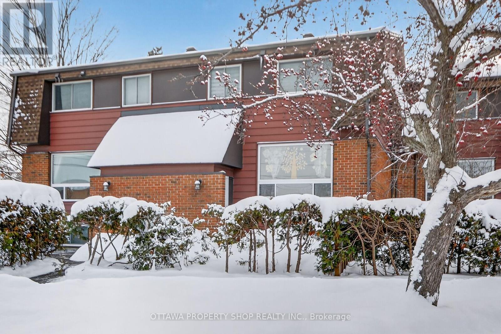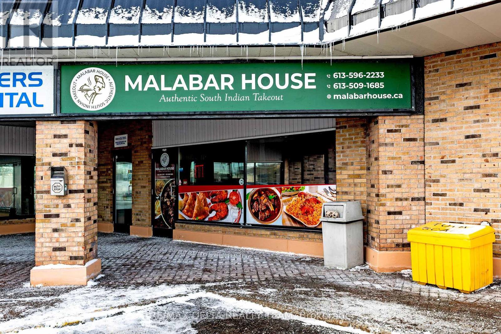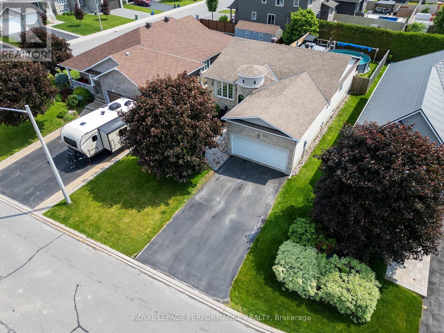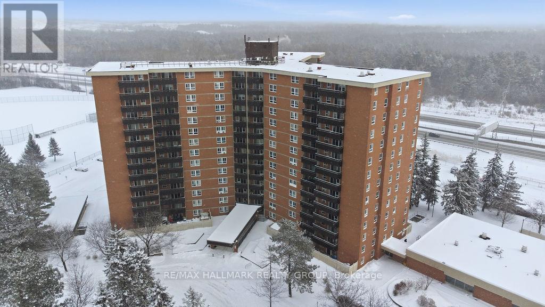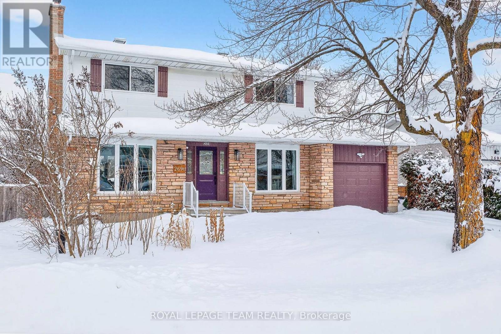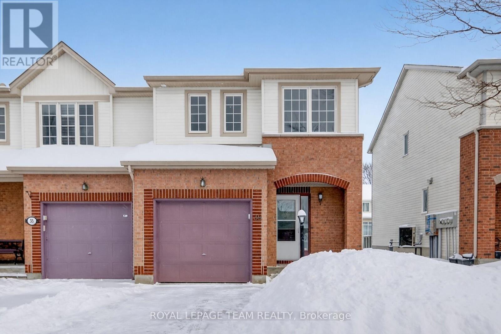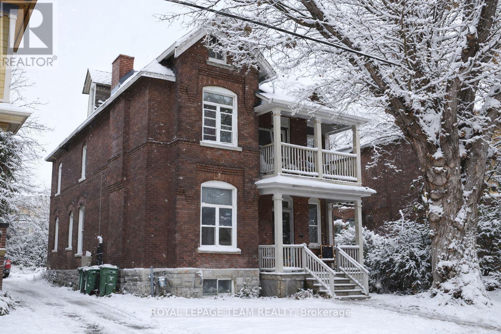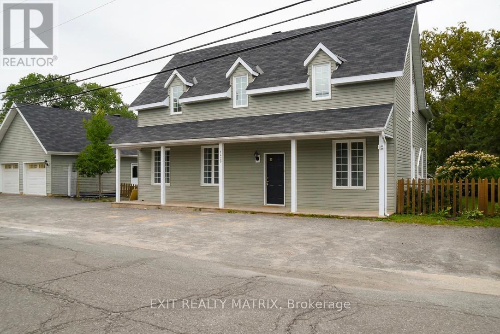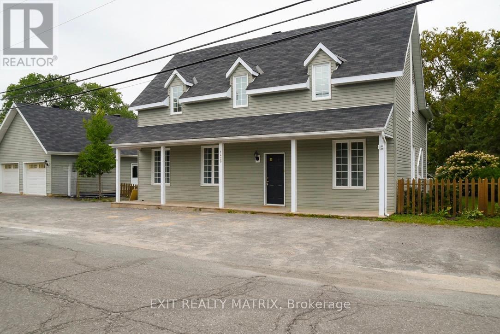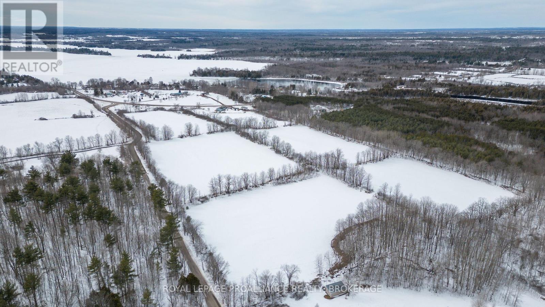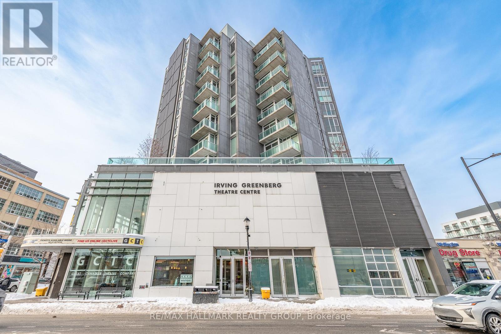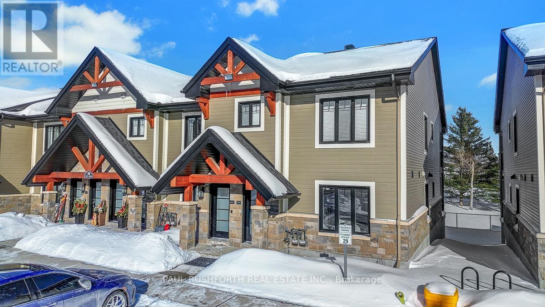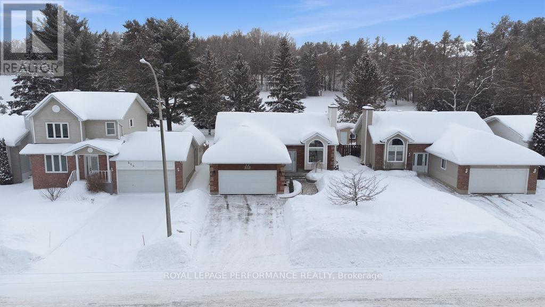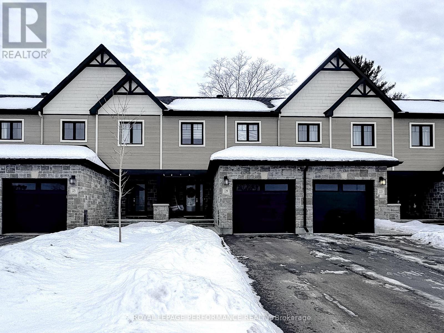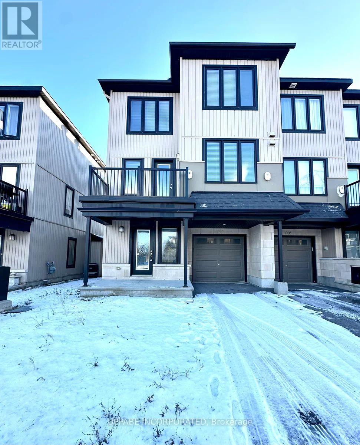2339 Washburn Road
Frontenac, Ontario
2339 Washburn Road is an affordable, well-cared-for bungalow in a convenient location between Kingston and Gananoque. The main floor offers comfortable living space with a bright layout, and the property includes a detached garage, a deck, a pool, and a low-maintenance yard with room to enjoy the outdoors. The finished lower level adds useful extra space along with a bathroom, laundry area, and a handy walk-up/out. Updates throughout make the home easy to look after and ready to move into, and quick access to major routes adds to the overall convenience. Offers will be reviewed starting February 5, 2026. (id:28469)
K B Realty Inc.
618 Fisher Street
North Grenville, Ontario
Situated in the sought after eQuinelle Golf Course Community, where resort style living meets everyday comfort. This nearly new, 2-storey executive END unit townhome offers an exceptional lifestyle in a master planned neighbourhood. This stunning home features three bedrooms and three bathrooms, with an inviting open-concept kitchen complete with a sit-up breakfast bar, quartz countertops, and a pantry, flowing seamlessly into the dining and living areas to create a warm, inclusive space for entertaining family and friends. A convenient nook off the main living area provides a perfect flexible space for a home office or learning zone.Upstairs, the spacious primary bedroom boasts a three-piece ensuite and two generous walk-in closets, accompanied by two additional well-sized bedrooms and a full 4 piece bathroom. The home is flooded with natural light and showcases classic finishes throughout, while the newly installed fence and storage shed (2025) enhance both privacy and functionality outdoors. The partially finished basement adds further versatility, offering excellent potential for a recreation room, gym, or media space.Residents also have the option to join the outstanding eQuinelle Resident Club, a vibrant social and recreational hub that features a lounge and library, outdoor pool, fully equipped gym, activity rooms, and a full calendar of programs and events. Whether you enjoy playing 18-hole eQuinelle golf course, wandering scenic trails, or paddling along the nearby Rideau River, this property offers an exceptional opportunity to elevate your recreational lifestyle in one of the region's premier communities. (id:28469)
Lpt Realty
Lot 2- 6591 Fernbank Road
Ottawa, Ontario
Excellent opportunity to lease approximately 5 acres of industrial land within a larger industrial property. Space is ideal for storage, contractor yard use, equipment and heavy machinery storage, parking, and outdoor/indoor storage, along with other permitted industrial uses. Lease price is negotiable and will vary based on use and lease terms. Ideal for businesses requiring large yard space. For additional details, permitted uses, and to discuss leasing terms, please contact the listing agent directly. (id:28469)
Lotful Realty
Lot 3- 6591 Fernbank Road
Ottawa, Ontario
Excellent opportunity to lease approximately 10 acres of industrial land within a larger industrial property. Space is ideal for storage, contractor yard use, equipment and heavy machinery storage, parking, and outdoor/indoor storage, along with other permitted industrial uses. Lease price is negotiable and will vary based on use and lease terms. Ideal for businesses requiring large yard space. For additional details, permitted uses, and to discuss leasing terms, please contact the listing agent directly. (id:28469)
Lotful Realty
Lot 1- 6591 Fernbank Road
Ottawa, Ontario
Excellent opportunity to lease approximately 1 acre of industrial land within a larger industrial property. Space is ideal for storage, contractor yard use, equipment and heavy machinery storage, parking, and outdoor/indoor storage, along with other permitted industrial uses. Lease price is negotiable and will vary based on use and lease terms. Ideal for businesses requiring secure yard space. For additional details, permitted uses, and to discuss leasing terms, please contact the listing agent directly. (id:28469)
Lotful Realty
104 - 206 Woodward Street
Carleton Place, Ontario
Sometimes the ground floor unit has the very best features! You will love the private hedged yard with a beautiful lawn, a lovely stone patio for your outdoor furniture and BBQ, plus easy access to parking. Close proximity to the unit is parks along the lake, and green space right outside your building. Add a great layout, 2 spacious bedrooms, Freshly Painted, cleaned, with new upgrades throughout. This unit is something you can be proud to call home. The building is a popular, well-run, and managed condo residence. Approximately 1000 sq ft with in-unit laundry. Available now with Rental application, credit check, references - Utilities are Hydro & Water - Call for a viewing today, you won't be disappointed! 613-295-7987 (id:28469)
RE/MAX Hallmark Realty Group
00 Sarah Prissilla Drive
Whitewater Region, Ontario
Nestled just outside the charming village of Haley Station in Whitewater Region, this picturesque 17.82-acre property offers a rare blend of natural beauty, privacy, and practical convenience. Surrounded by the serene landscapes of Eastern Ontario, the land is ideal for those who value outdoor adventure and rural charm. The expansive grounds provide ample space to explore and enjoy, with nearby access to pristine lakes, scenic trails, the Ottawa River, and countless recreational opportunities perfect for nature lovers and outdoor enthusiasts alike. Despite its peaceful setting, the property is conveniently located close to Highway 17, shopping, and essential amenities, offering the best of both worlds: tranquility and accessibility. Whether you're seeking breathtaking views, seclusion, or a gateway to rural living with investment potential, this property is ready to inspire your vision. (id:28469)
Royal LePage Team Realty
1412 - 255 Bay Street N
Ottawa, Ontario
Rare Corner Unit at The Bowery! This bright & stylish 1-bedroom, 1-bath condo offers the layout homeowners crave & the light they can't fake. With south and east exposure & windows on two sides, this corner suite is flooded with natural light throughout the day & enjoys open urban views. The well-designed floor plan features hardwood floors & an open-concept kitchen, living/dining area ideal for modern living. The kitchen offers quartz countertops, 4 stainless steel appliances, ample cabinetry, & a generous island perfect for cooking, entertaining, or casual dining. The bedroom is spacious & sun-filled, while the full bathroom is finished with clean, contemporary style. An in-unit laundry adds everyday convenience. Private balcony offers distant, unobstructed views to the south and to the east above the city below. Residents of The Bowery enjoy premium amenities including a rooftop terrace with panoramic views, indoor saltwater pool, sauna, fully equipped fitness centre with yoga studio, lounge and dining spaces, business centre, & guest suites. Located in the heart of Centretown, just steps to LRT, Parliament Hill, shops, restaurants, & everyday essentials. A rare opportunity to own a true corner unit in one of downtown Ottawa's more desirable condo buildings - bright, efficient, and perfectly positioned for urban living. (id:28469)
RE/MAX Hallmark Realty Group
1106 Bathgate Drive
Ottawa, Ontario
Beautiful 2 bedroom apartment centrally located in the desirable neighborhood of Carson grove walking distance to shops, restaurants, Starbucks, Costco and Blair LRT station. This open-concept modern apartment is light-filled with floor-to-ceiling windows. Offers in-unit laundry, 2 spacious bedrooms, full bathroom, hardwood floors, open concept living room, and kitchen with granite countertops. Book your showing now! Some pictures are virtually staged (id:28469)
Details Realty Inc.
1f Banner Road
Ottawa, Ontario
This modern, chic condo is perfect for first time homebuyers, downsizers or investors. Freshly painted and flooded with natural light, the main floor offers a beautifully designed kitchen with sleek cabinetry and modern finishes, convenient pantry with ample storage, SS appliances, open concept living & dining room with hardwood throughout. Second level features a spacious primary bedroom plus another good size bedroom and stylish full bath. Lower level provides an additional 385sq ft (approx) with extra bedroom, powder room, laundry and storage plus flex space for a family room/den/office/gym....the decision is yours! Private yard with patio is perfect for entertaining family and friends! Perfectly located close to schools, parks, bike paths, shopping, restaurants, HWY 417, LRT, and all the good things Sheahan Estates/Trend Village has to offer! Don't wait! Stress free living at it's best....nothing to do but move in and enjoy! Kitchen Appliances 2024, Washer/Dryer 2021, 2 Portable AC Units Included!! (id:28469)
Ottawa Property Shop Realty Inc.
Unit 27c - 2194 Robertson Road
Ottawa, Ontario
Become a business owner in the Capital City of Canada - Ottawa - with this exceptional opportunity to acquire a well-established restaurant in the highly desirable Village Mews / Bells Corners area. Malabar House, located at 2194 Robertson Rd, Nepean, is a respected South Indian takeout restaurant known for authentic Kerala Cuisine, generous portions, and affordable pricing. With approximately 9 years of successful operation, the business has built a loyal customer base and enjoys a strong reputation within the community. The current owner is relocating, creating a rare chance for an owner-operator or investor to step into a fully operational, turnkey hospitality venture. Prime location in a busy commercial corridor with plenty of parking. Authentic South Indian concept with broad demographic appeal. Diverse, proven menu featuring customer favourites such as Kerala Parotta, masala dosa, biryani, fish curry, and traditional combo meals. Strong value perception and consistent takeout and delivery demand. Fully equipped and ready for immediate takeover. Ideal for entrepreneurs seeking a proven food concept. This profitable business also offers significant growth potential, catering services, and enhanced dine-in options. Don't miss this rare opportunity to own a recognized Indian restaurant in Ottawa. Book your private showing today - opportunities like this don't last long (id:28469)
RE/MAX Delta Realty Team
7 Settlement Lane
Russell, Ontario
This move in ready, 3 bedroom bungalow offers just the right amount of everything! This is a fantastic floor plan whether you are a growing family, downsizing, or just looking for a single level home with a solid layout. This home is located in a great neighbourhood, within walking distance into town, to schools, the local community centre & hockey rink. You can enjoy the privacy of your oasis backyard & the nearby, paved New York Central Fitness Trail, a multi-use path surrounded by nature | 7 Settlement Lane stands out with a timeless stone facade, and unique turret-styled entrance with soaring ceilings. The living space is open concept & lends itself to a variety of furniture placement options. The gourmet kitchen boasts plenty of counter space, stainless steel appliances & ample cabinetry. The bedrooms benefit from the privacy of being offset from the living space & have easy access to the main full bathroom & laundry room. The primary bedroom offers a very large walk in closet, along with a completely renovated luxurious ensuite bathroom. The glass enclosed wet room offers a seamless walk in shower with two shower heads, hand sprayer, bench and a deep soaker tub. To top it off, the primary suite has its own separate patio door to access the back deck. There are two similarly sized secondary bedrooms in addition to the primary suite. The basement is a fantastic size that could be transformed into a variety of layouts. The backyard has been beautifully designed to include a large deck, above ground saltwater pool (heater & robot included!), lots of privacy and green space as well as a gazebo. The home is wired for a generator, and has a tri-fuel generator available for purchase separately if desired. Bungalows that have this much to offer do not come up often, we would be happy to answer any questions & welcome you to view what may be your new home! Basement photos virtually emptied. Some photos virtually staged. (id:28469)
Royal LePage Performance Realty
805 - 2020 Jasmine Crescent
Ottawa, Ontario
This freshly painted, spacious, two-bedroom condo features a functional open-concept kitchen, two generously sized bedrooms, in-unit storage, plus a separate storage locker. One of the standout features is HEATED UNDERGROUND PARKING, so you can forget about scraping your car on cold winter mornings. The building is well-maintained and offers excellent amenities, including a saltwater pool, fitness room, tennis courts, and more. HEAT, HYDRO AND WATER ARE ALL INCLUDED IN THE CONDO FEES, making monthly expenses simple and predictable. Public transit is available right out front, with Blair LRT Station just a 15-minute walk away. The location offers easy access to parks, outdoor rinks, restaurants, shopping, the new Costco, and major highways. A great opportunity in a convenient, amenity-rich location. Book your showing today. (id:28469)
RE/MAX Hallmark Realty Group
2690 Hickson Crescent
Ottawa, Ontario
This spacious 4 bedroom single family home is ideally situated on a quiet crescent, while remaining just steps from schools, shopping, and recreational amenities. The main floor office is an ideal work-from-home space, perfectly positioned at the front of the home with lovely views overlooking the beautifully landscaped gardens. The living and dining rooms showcase oak hardwood floors and newer large windows that fill the space with an abundance of natural light. The wood burning fireplace provides a beautiful ambiance and warmth, especially in this lovely winter weather. This stunning renovated eat in kitchen showcases granite countertops, new cabinetry, stainless steel appliances, and designer lighting, all thoughtfully selected to elevate the space. Patio doors lead out to a private backyard, ideal for entertaining or quiet evenings at home. Completing the main floor is a two-piece powder room and a spacious laundry room with direct access to the single car garage. Upstairs, you'll find four spacious bedrooms, all with oak hardwood floors and lots of closet space. The renovated main bathroom offers granite counters, and new flooring. The unfinished basement is full of potential and awaiting your personal touch, offering endless possibilities to customize and make it your own. Backing onto Morrison Park and the grounds of St. Paul's High School, this home enjoys a peaceful setting with no rear neighbours and beautiful open views. Fully fenced with gorgeous gardens! With a roof replaced less than two years ago and all windows updated within the last couple of years, this home offers true peace of mind. Beautifully maintained and thoughtfully updated, this amazing home is completely move-in ready. Windows (2023-2024), Roof (2024), Furnace (2016), New Front Door, Wood Fireplace wett certified (2023). (id:28469)
Royal LePage Team Realty
35 Upney Drive
Ottawa, Ontario
This END unit townhome shines bright like a diamond. Meticulously maintained throughout, this pristine home offers 3 bedrooms and 2.5 bathrooms. As you enter, you are greeted by a tiled foyer & powder room. Step up to the main level with hardwood floors in the dining & living room which also features a corner gas fireplace. The heart of any home is the kitchen and this one will not disappoint. It has newly tiled floor, plenty of cabinet and counter space, and a convenient eating area with patio door leading to the partially fenced yard. The second level hosts a large primary bedroom with a walk-in closet and private ensuite bathroom. Upstairs also includes two secondary bedrooms and the main bathroom. Venture downstairs to find a massive finished basement with a large recreation room that's perfect for the whole family. This level also includes a laundry room and plenty of storage space. The whole house has been professionally painted and it's ready to be move-in. Applicants MUST have a recent credit score from Equifax, employment letter and two recent pay stubs submitted with a complete Rental Application. (id:28469)
Royal LePage Team Realty
489 Maclaren Street
Ottawa, Ontario
Legal Licensed Rooming House | Prime Central Ottawa Location. An excellent investment opportunity in the heart of Ottawa! This legally licensed rooming house features 14 rental rooms situated on a spacious lot with approximately 6-7 parking spaces, a rare find in this central location. Nestled in Ottawa Centre, this property is within walking distance to the vibrant downtown core, Elgin Street, and Somerset Village, offering easy access to top-tier restaurants, shops, entertainment, and public transit. Whether you're an investor seeking reliable rental income or looking to expand your real estate portfolio, this centrally located, fully licensed property delivers both convenience and potential. (id:28469)
Royal LePage Team Realty
1429 Meadow Drive
Ottawa, Ontario
Incredible Investment Opportunity! This beautifully renovated, fully tenanted income property offers multiple revenue streams on a sprawling 1.09-acre lot in the heart of Greely. Boasting VM-3 zoning, this versatile property provides endless potential for investors. The main house features two beautifully updated residential units: Unit A: A spacious 4-bedroom, 1.5-bath unit with soaring 10-ft ceilings in the living room, generating $2,850/month. Unit B: A cozy 1-bedroom, 1-bath unit, bringing in $1,800/month. Additional income sources include: Insulated 2-bay garage: Renting for $1,431/month. Commercial-grade, fully insulated Quonset hut: Featuring 1,800 sq. ft. of warehouse space with two man doors and two garage doors, 200 amp panel, leased at $2,375/month + propane. Cap Rate of 7.68%%, this property is both a stable and high- potential addition to any investment portfolio. Cash flow of about $2,040/mth. 1.51 DSCR. ROI over 19.55%. The huge fenced lot, bordered by a creek, offers beautiful landscaping, ornamental trees, perennial gardens, and plenty of space for vegetable gardens, play structures, or pets. Located just 16 minutes from the Ottawa International Airport and 7 minutes from Findlay Creeks shopping district, this property is conveniently close to schools, parks, the library, grocery stores, and the post office. Steeped in history, the "Old Post" has served as a post office, country store, and village center for over a century. Whether you're looking to expand your investment portfolio or explore new business opportunities, this rare find is not to be missed! Village Mixed-Use (VM3) zoning allows for residential and non-residential uses including: community centre, day care, food production, municipal service centre, personal service business, restaurant and retail store. Call today for more details or to book a viewing! (id:28469)
Exit Realty Matrix
1429 Meadow Drive
Ottawa, Ontario
Incredible Investment Opportunity! This beautifully renovated, fully tenanted income property offers multiple revenue streams on a sprawling 1.09-acre lot in the heart of Greely. Boasting VM-3 zoning, this versatile property provides endless potential for investors. The main house features two beautifully updated residential units: Unit A: A spacious 4-bedroom, 1.5-bath unit with soaring 10-ft ceilings in the living room, generating $2,850/month. Unit B: A cozy 1-bedroom, 1-bath unit, bringing in $1,800/month. Additional income sources include: Insulated 2-bay garage: Renting for $1,431/month. Commercial-grade, fully insulated Quonset hut: Featuring 1,800 sq. ft. of warehouse space with two man doors and two garage doors, 200 amp panel, leased at $2,375/month + propane. Cap Rate of 7.68%%, this property is both a stable and high- potential addition to any investment portfolio. Cash flow of about $2,040/mth. 1.51 DSCR. ROI over 19.55%. The huge fenced lot, bordered by a creek, offers beautiful landscaping, ornamental trees, perennial gardens, and plenty of space for vegetable gardens, play structures, or pets. Located just 16 minutes from the Ottawa International Airport and 7 minutes from Findlay Creeks shopping district, this property is conveniently close to schools, parks, the library, grocery stores, and the post office. Steeped in history, the "Old Post" has served as a post office, country store, and village center for over a century. Whether you're looking to expand your investment portfolio or explore new business opportunities, this rare find is not to be missed! Village Mixed-Use (VM3) zoning allows for residential and non-residential uses including: community centre, day care, food production, municipal service centre, personal service business, restaurant and retail store. Call today for more details or to book a viewing! (id:28469)
Exit Realty Matrix
Lot A 121 Thompson Hill Road
Stone Mills, Ontario
These six rolling fields are ready for the development of your executive home, hobby farm or even an equestrian farm! 30.81 acres of gentle rolling hills with beautiful views: West towards Beaver Lake, and North to a stunning treed landscape. Thompson Hill Road is just a short distance from the centre of Tamworth for any necessities you may require, or a 30 minute drive to Napanee or Kingston West for bigger shops. This land is ringed by tall trees, but offers cleared space which will allow for an easier building process. If you're looking to live in a dynamic community rooted in history, with an eye towards green energy and land conservation, then Stone Mills is an ideal place for you. (id:28469)
Royal LePage Proalliance Realty
702 - 1227 Wellington Street W
Ottawa, Ontario
Welcome to Unit 702 at The Currents, an award-winning, eco-conscious condominium perfectly positioned in the heart of Wellington Village-one of Ottawa's most vibrant and walkable neighborhoods. This LEED-Platinum building rises above the Great Canadian Theatre Company, placing you just steps from some of the city's finest restaurants, cafés, boutiques, parks, and the Ottawa River pathways. Urban convenience blends seamlessly with a warm community feel, creating a lifestyle that is both effortless and inspiring. Freshly painted in soft, neutral tones, this bright and airy one-bedroom residence offers an inviting open-concept layout enhanced by floor-to-ceiling windows that flood the space with natural light. The living and dining areas are generously sized, ideal for both quiet evenings at home and stylish entertaining. Step out onto the private balcony and enjoy sweeping south-west views, capturing beautiful sunsets and a dynamic cityscape. The modern kitchen is designed for both function and flair, featuring granite countertops, a large breakfast bar, stainless steel appliances, and abundant cabinetry. Whether you're preparing a quick meal or hosting friends, this space delivers comfort and efficiency. The well-proportioned primary bedroom includes a walk-in closet and convenient cheater access to the 4-piece bathroom, also finished with granite counters and quality fixtures. An in-unit washer and dryer add everyday practicality. Residents of The Currents enjoy the benefits of a forward-thinking, environmentally responsible building with excellent management and a welcoming atmosphere. With Tunney's Pasture LRT Station just two blocks away, commuting and exploring the city is effortless. Unit 702 offers the perfect blend of modern comfort, sustainable living, and unbeatable location. A home that truly elevates your lifestyle-make it yours today. Some photos virtually staged. (id:28469)
RE/MAX Hallmark Realty Group
208 - 310 Montee Outaouais Street
Clarence-Rockland, Ontario
This model home is move-in ready. The 2-bedroom, 1-bathroom condominium is a stunning lower level end unit home that provides privacy and is surrounded by amazing views. The modern and luxurious design features high-end finishes with attention to detail throughout the house. You will love the comfort and warmth provided by the radiant heat floors during the colder months. The concrete construction of the house ensures a peaceful and quiet living experience with minimal outside noise. Backing onto the Rockland Golf Course provides a tranquil and picturesque backdrop to your daily life. This home comes with all the modern amenities you could ask for, including in-suite laundry, parking, and ample storage space. The location is prime, in a growing community with easy access to major highways, shopping, dining, and entertainment. This unit has $6835 in upgrades. Flooring: Ceramic, Laminate. (id:28469)
Paul Rushforth Real Estate Inc.
333 Bonavista Street
Clarence-Rockland, Ontario
No rear neighbours. Nestled on a beautifully landscaped lot, backing directly onto the Rockland Golf Course, this charming 2+1 bedrooms, 2-bathroom bungalow with double insulated and heated garage offers privacy and a serene setting, ideal for couples, families or retirees alike. Located on a quiet, mature street with easy highway access, it's perfectly suited for commuters. Lovingly maintained and thoughtfully updated by the original owner, this home boasts excellent curb appeal with a full brick façade, interlock walkway, and lush landscaping all around. Inside, the bright, open-concept main floor features cork in the kitchen, dining and living rooms and hardwood flooring in the bedrooms. The renovated, super functional kitchen with granite countertop and large over the sink window flows seamlessly into the living room, highlighted by vaulted ceiling, arched window and Napoleon gas fireplace. A patio door off the kitchen provides direct access to the backyard oasis.The main level also offers two generous bedrooms, a family bathroom with soaker tub and shower, and ample closet space. The fully finished lower level adds valuable living space, including a third bedroom, full bathroom with jetted tub and shower, comfortable recreation room, dedicated laundry area, and storage room. Step outside to enjoy the south-facing backyard complete with a deck, lower patio, pergola, garden swing, and storage shed. Kitchen including appliances (2011), Furnace (approx. 2020), HWT (2025), Shingles (2019), Windows (2020), Partial update to main bathroom (2011), Front landscaping (2023) (id:28469)
Royal LePage Performance Realty
129 Dion Avenue
Clarence-Rockland, Ontario
Backing onto the Rockland Golf Course and on cul-de-sac! Welcome to 129 Dion Avenue - a modern, 2023-built townhome in Rockland. No association fee. This spacious 3-bedroom, 2.5-bath home is move-in ready and perfect for growing families.The open-concept main floor features a bright and airy layout, where the kitchen seamlessly flows into the dining and living areas. Highlights include an accent wall with built-ins, an electric fireplace, and beautiful views of the wooded area and golf course. You'll find smooth ceilings throughout, pristine hardwood floors, and ceramic tile throughout the main level.The kitchen offers elegant cabinetry, granite countertops, a sleek backsplash, an island, and all stainless steel appliances included. A powder room and inside entry to the garage complete this level. Upstairs, the spacious primary suite features a 3-piece ensuite and a walk-in closet. Two additional bedrooms share a family bathroom with a tub/shower combo. The walk-out basement includes a large rec room, a utility/laundry room, and a rough-in for a future bathroom. Private, fully fenced-in backyard with deck and no rear neighbours. Located in a family-friendly neighbourhood close to parks, schools, and with easy access to Highway 17, this home offers a wonderful lifestyle in a growing community. Owned furnace and AC. (id:28469)
Royal LePage Performance Realty
799 Element Private
Ottawa, Ontario
Welcome to this beautifully updated END unit, modern 2-bedroom, 1.5-bathroom 3 storey Townhouse for rent, offering a perfect combination of style, comfort and functionality in the highly desirable Bridlewood neighborhood. Available immediately with a flexible start date. As you enter, you're greeted by a bright and versatile flex room - the perfect space for a home office, gym or creative studio. This level also provides direct access to the single-car garage and a convenient driveway for additional parking. Upstairs, the spacious main living area features gleaming hardwood floors, pot lighting and large windows that flood the space with natural light. The open-concept layout seamlessly connects the living and dining areas, making it perfect for entertaining. The modern kitchen is a true highlight, complete with stainless steel appliances (fridge, stove, dishwasher and microwave), a tiled backsplash, ample cabinetry, generous counter space and a breakfast bar for casual dining. From here, step out onto your private balcony with a phenomenal view! On the third level, you'll find two comfortable bedrooms with plush carpeting. The primary bedroom offers a large walk-in closet, providing plenty of storage. A convenient laundry room and a full 4-piece bathroom complete this level. Central Air. Located on a quiet private street, this home offers peace and privacy while still being just minutes from parks, schools, shopping, restaurants, and many amenities. The hot water tank rental is extra. (id:28469)
Metro Ottawa-Carleton Real Estate Ltd.


