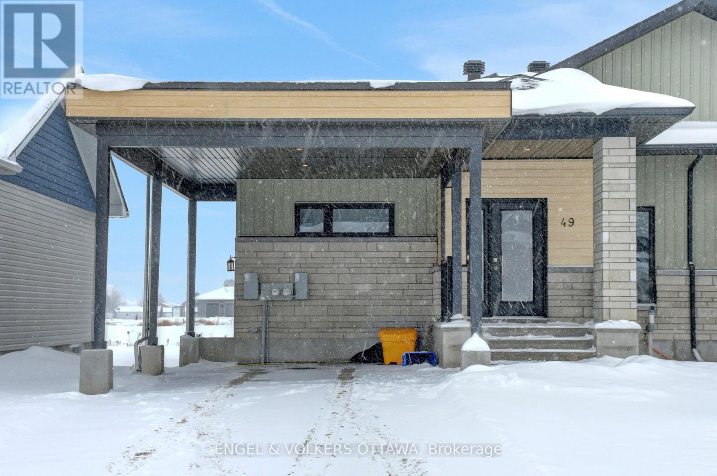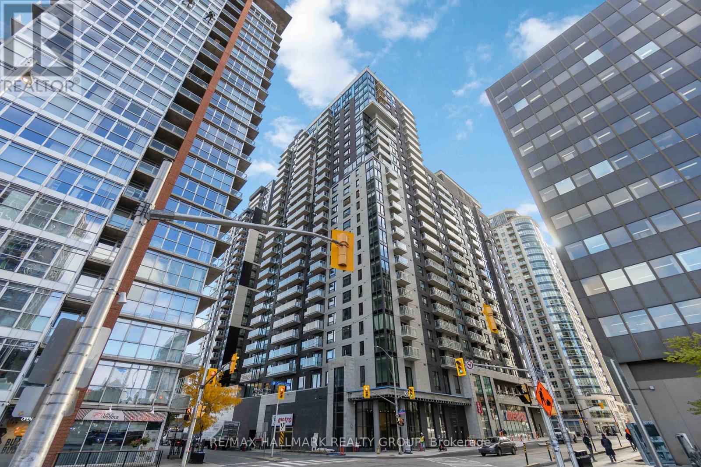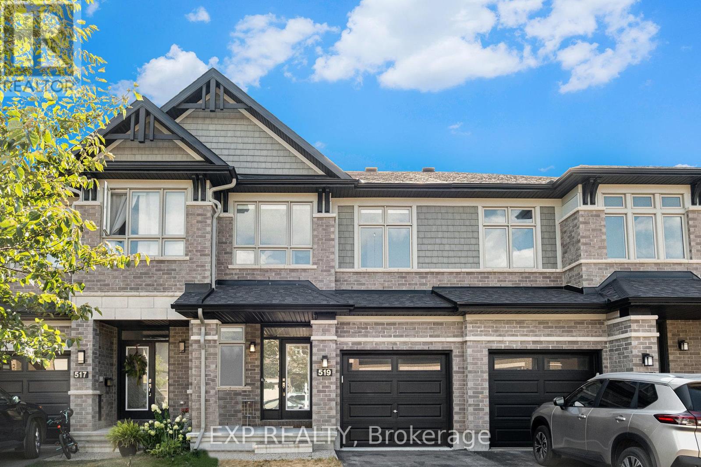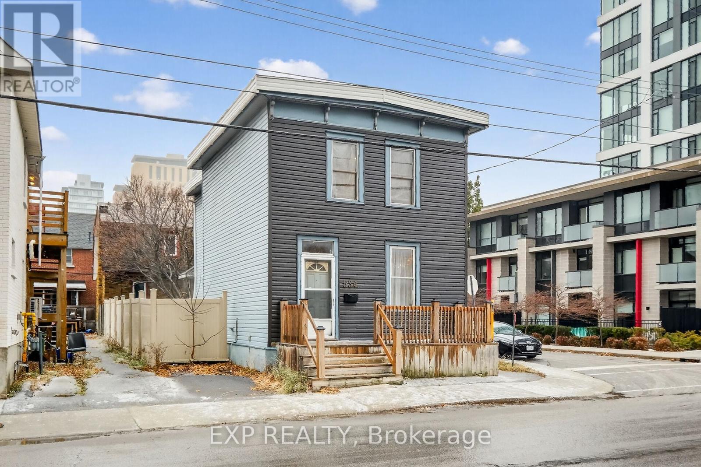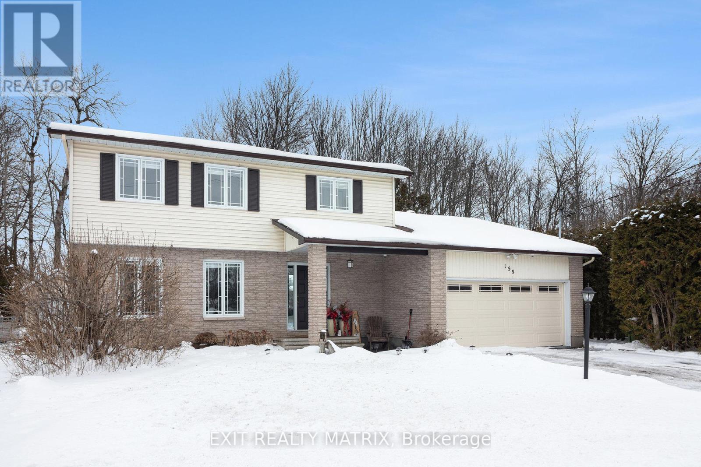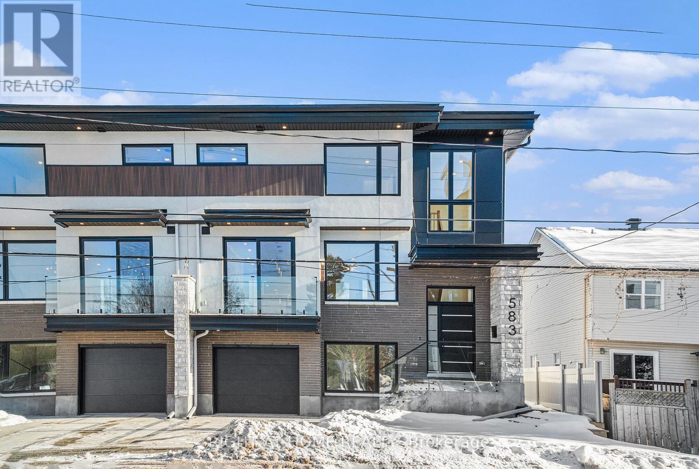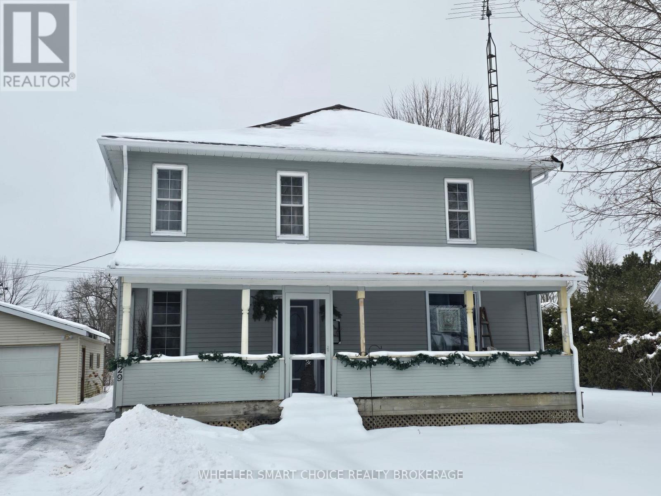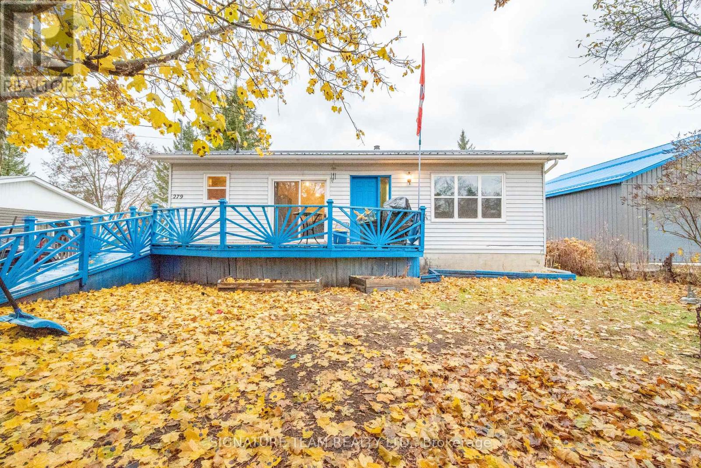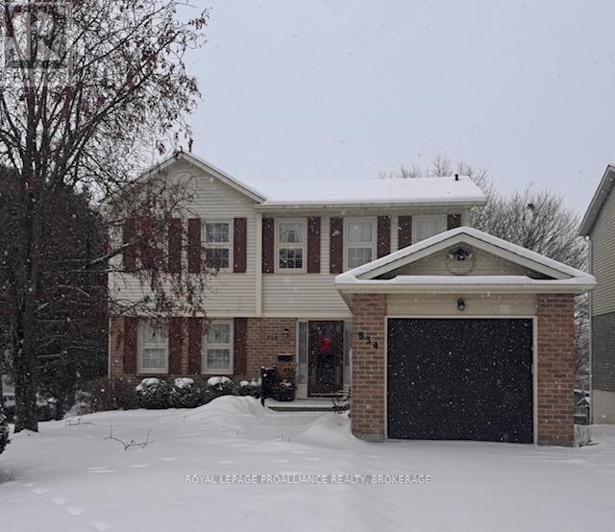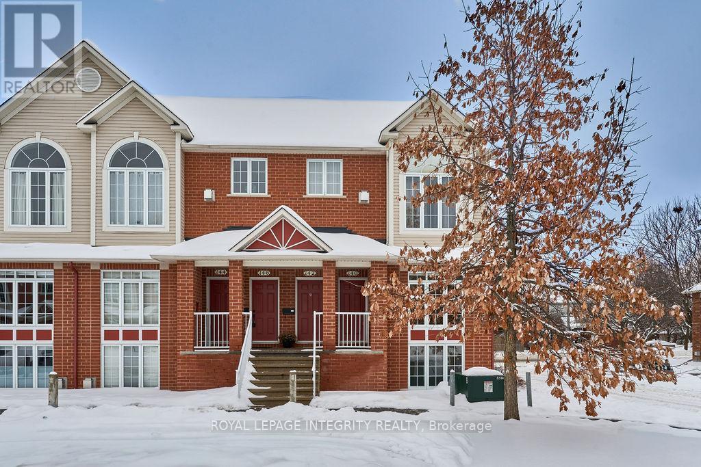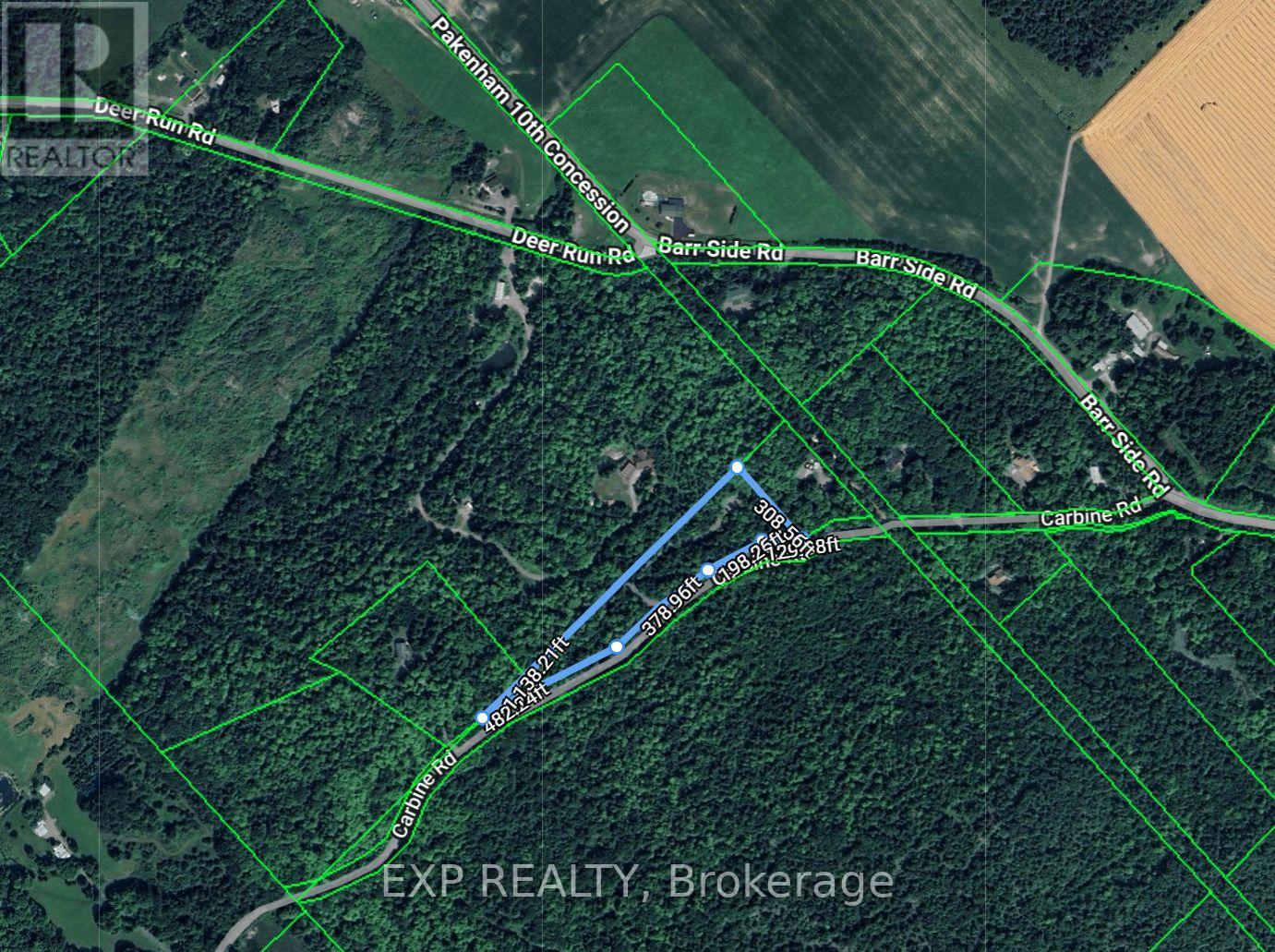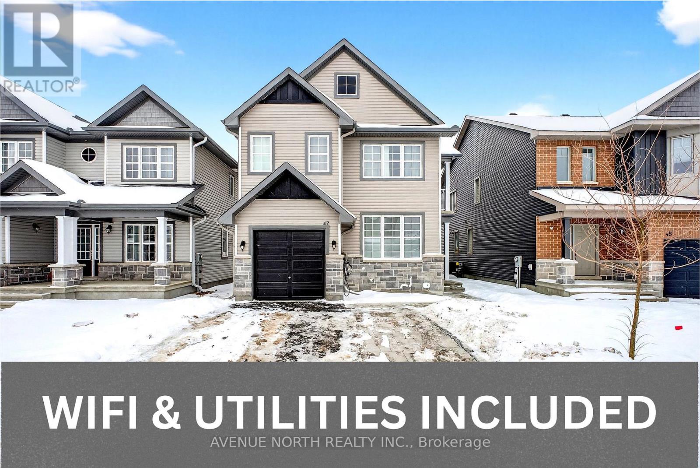A - 49 Adam Street
The Nation, Ontario
Fantastic opportunity to lease a well-appointed 3-bedroom, 2-bathroom apartment in the charming community of St-Albert, just outside of Ottawa. This main level suite offers approximately 1,330 sq.ft. of bright and contemporary living space with a functional open-concept layout filled with natural light. The modern kitchen features quartz countertops, a large island, stainless steel appliances, and ample cabinetry, flowing seamlessly into the living and dining areas. The bedrooms are generous in size with large closets, and the bathrooms are finished with clean, modern fixtures. In-unit laundry adds everyday convenience, and two parking spaces are included. Pet-friendly, the unit enjoys a small private deck and access to a large shared backyard. Water is included in the rent, while hydro and gas are the responsibility of the tenant. Snow removal and grass cutting are included, with the tenant responsible for clearing the front steps. Bell internet or Xplornet is available at the tenant's expense. This move-in-ready apartment offers comfort, quality finishes, and a low-maintenance lifestyle. Available immediately. Minimum 1-year lease, subject to credit and reference checks, and requires proof of income or employment and valid government-issued ID. (id:28469)
Engel & Volkers Ottawa
1008 - 180 George Street
Ottawa, Ontario
Welcome to 180 George Street, Unit 1008. This nearly new one-bedroom, one-bathroom condo offers refined urban living in a modern, upscale building just one year old. Located on the 10th floor, the unit features bright city views through oversized windows, an open-concept layout, and high-end finishes throughout. The contemporary kitchen is appointed with quartz countertops, modern cabinetry, and stainless steel appliances, flowing seamlessly into the living space with hardwood flooring. The unit also offers a spacious bedroom, a sleek spa-inspired bathroom, in-suite laundry, and a private balcony. Residents enjoy access to premium building amenities including a fitness centre, stylish party room, rooftop terrace, concierge services, and secure entry. Underground heated parking is included, offering exceptional value and convenience in a downtown setting. Ideally located steps to restaurants, shops, transit, and all amenities. Available February 1 at a very competitive price of $2,100 per month, including parking. (id:28469)
RE/MAX Hallmark Realty Group
519 Triangle Street
Ottawa, Ontario
Welcome to this beautifully maintained townhome in Stittsville, offering over 2,000 sq. ft. of stylish, open concept living space. Built just 5 years ago, this modern home combines comfort, functionality, and a prime location. Step inside to find hardwood flooring throughout the main floor, setting a warm and inviting tone.The spacious layout is perfect for both everyday living and entertaining, with seamless flow between thel iving, dining, and kitchen areas. Upstairs, you'll find 3 generously sized bedrooms, including two with walk-in closets, and a convenient second-floor laundry room. The primary suite features ample closet space and a spa-inspired ensuite, while a second full bathroom serves the additional bedrooms.The fully finished basement adds valuable living space, complete with a cozy gas fire place ideal for movie nights or a comfortable family retreat. Enjoy outdoor living in your backyard, perfect for relaxing or hosting guests. Located in a family-friendly neighbourhood, you're just minutes from schools, parks, shops, and transit.With 2.5 bathrooms, smart layout, and quality finishes throughout, this townhome offers everything you need in one of most desirable communities. (id:28469)
Exp Realty
534 Rochester Street
Ottawa, Ontario
Charming 3-bedroom, 1-bathroom full home available for rent in a central and vibrant location. This quaint property offers a functional layout, bright living spaces, and comfortable bedrooms. AVAILABLE IMMEDIATELY. All utilities extra. Landlord requires full application with ID, Credit check, proof of employment. Minimum one year lease. (id:28469)
Exp Realty
159 Dunlop Crescent
Russell, Ontario
This beautiful 4-bedroom, 2.5-bathroom family home sits on a premium lot backing onto tranquil mature trees and the New York Central Fitness Trail. Step into a warm, inviting foyer leading to your choice of entertaining areas. The spacious living room flows to a formal dining space with newly refinished hardwood flooring, while the cozy family room with a wood-burning fireplace overlooking the backyard offers the perfect spot to relax. The bright kitchen with eat-in area is ideal for casual dining. A convenient powder room completes the main level. Upstairs, you'll find four generous bedrooms, including a primary suite with a 3-piece ensuite and an additional full bathroom. The fully finished lower level features a versatile space suitable for a home office, gym or hobby rooms, plus a large recreation room, a full laundry area and storage. Enjoy your own private retreat outdoors. The backyard includes an expansive deck (2024) and a hot tub in a private enclosure. The yard is landscaped and peaceful, with direct access to a walking/biking trail, pond with fish and raised garden beds. This home is ideal for families or anyone seeking comfort, privacy, and a seamless connection to nature within a charming, welcoming community. Minutes from the Russell Fair Grounds, arena, schools, library, conservation area, playground, restaurants, cafe and more. Showings by appointment only. Don't miss this one! (id:28469)
Exit Realty Matrix
583 Codd's Road N
Ottawa, Ontario
Designed with a bright, open-concept layout and enhanced by luxurious finishes, this residence seamlessly blends style, comfort, and functionality. Featuring 3+1 spacious bedrooms, 3.5 elegant bathrooms, and a grand living, dining, and kitchen area complete with a cozy fireplace, high-end appliances, and custom window coverings, the home is perfect for both everyday living and entertaining. Premium custom cabinetry, striking quartz and natural stone countertops, designer lighting, and beautiful white oak hardwood flooring create a refined and timeless atmosphere throughout. The garage includes a rough-in for a 60-amp EV charging station, offering convenience and future-ready living. Ideally located just minutes from shopping centers, Montfort Hospital, top-rated schools, and essential amenities, this property combines modern luxury with unmatched convenience. The home can also be fully furnished for a higher price. (id:28469)
Right At Home Realty
29 Pine Street
South Stormont, Ontario
Are you looking for a large, stately four-bedroom home in the highly sought-after neighborhood of Ingleside? Here it is. Set on a quiet crescent in a friendly neighborhood, this residence welcomes you with a charming front porch and elegant curb appeal. Inside, the gracious layout features several unique and convenient built-ins that add both character and function. In the living room, crafters will love the beautiful built-in crafter's desk, while the front parlor-currently used as a den-offers a lovely built-in bar that is sure to impress guests and provide a quiet space to entertain. The woodwork and period details throughout reflect a past age of graceful living.The main floor includes a combined formal living and dining room, perfect for gatherings, along with a spacious, updated kitchen boasting a massive center island, modern cabinetry, and plenty of workspace. A convenient powder room completes this level.A striking wooden staircase leads to the second floor, where you'll find four inviting bedrooms, including a primary suite with a beautiful bay window, plus a full main bathroom. The finished attic is a versatile bonus room-ideal as a studio, hobby space, retreat, or even your own winter garden. Recent updates include new windows The true showpiece is the backyard: a large pie-shaped lot with an expansive newly built multi-level deck-perfect for outdoor entertaining-and a rustic covered wooden gazebo. The property backs onto a public park, creating a serene natural buffer. Newly planted fruit trees, berry bushes, and garden boxes will delight any gardening enthusiast. A detached garage provides parking for one car plus extra storage.. All of this is located in picturesque Ingleside, close to the St. Lawrence River and community conveniences, with easy access to Morrisburg and Cornwall and approximately an hour from both Ottawa and Montreal. A beautiful home, a beautiful setting, and an exceptional opportunity. (id:28469)
Wheeler Smart Choice Realty Brokerage
279 Jessie Street
Bonnechere Valley, Ontario
Welcome to 279 Jessie Street in the heart of Eganville! This charming 3-bedroom, 1-bath bungalow offers comfort, convenience, and great value in a desirable location. Situated within walking distance to all of Eganville's amenities, this home provides the perfect blend of small-town living and everyday practicality. Step inside to a main level featuring a functional layout ideal for families, first-time buyers, or those looking to downsize. Conveniently, all bedrooms and bathroom are on the main level. Appliances are included, making your move-in process simple and stress-free. The home is heated efficiently with a propane furnace and offers peace of mind with a brand new tin roof and 200-amp electrical breaker panel. A deck off the front of the home provides the perfect spot to enjoy your morning coffee or unwind in the evenings while taking in the friendly neighborhood surroundings. The partially finished basement adds valuable extra space for a recreation room, home office, or storage-tailored to your needs. With its solid construction and central location, 279 Jessie Street is ready to welcome its next owner. Enjoy the ease of walking to shops, schools, and local restaurants while coming home to a cozy property. Don't miss your chance to own this delightful bungalow in beautiful Eganville! Min 48 hr irrevocable. (id:28469)
Signature Team Realty Ltd.
834 Somerset Crescent
Kingston, Ontario
Spacious Family Home with in-law suite and walk-out basement! The main floor features a bright kitchen with sliding doors to south facing deck with gazebo, small family room area perfect for reading and a combined living/dining area perfect for entertainment as well as a 2 piece powder room. Upstairs offers 3 bedrooms with the primary offering a large walk-in closet and vanity area, as well as a walk-through to a 3 piece bath. The lower level has a full one bedroom in-law suite with kitchen/living room, 3 piece bath,walk out to patio area and fully fenced backyard. Laundry area is easily shared. The property has been lovingly landscaped, providing a beautiful outdoor retreat for relaxing and gardening. Single attached garage, paved drive, all appliances and central. A wonderful opportunity to enjoy a well maintained home with flexible living space in a sought after area close to schools, shopping and bus routes. (id:28469)
Royal LePage Proalliance Realty
140 - 70 Edenvale Drive
Ottawa, Ontario
Sun-drenched luxury meets a prime location in the heart of Kanata Beaverbrook! This stunning 2-bed, 2-bath corner unit is the ultimate move-in-ready home, situated in Ottawa's top-tier school zone. The open-concept main floor boasts soaring two-storey windows equipped with new automatic blinds (2024), bathing the beautiful hardwood floors and freshly painted walls in natural light. Enjoy a seamless and functional layout featuring a main-floor powder room and convenient laundry. The lower level is a true standout, offering a cozy retreat with a gas fireplace and dramatic two-storey windows that keep the space exceptionally bright and airy-perfect for a family room, media center, or home office. This level includes two spacious bedrooms, featuring a primary suite with a walk-in closet and "cheater" access to the full bath. Outdoor lovers will appreciate that Billy Bishop Park is just around the corner from your rear door. Walk to the prestigious Earl of March campus, parks, and Beaverbrook library, with Kanata Centrum and Hwy 417 just minutes away. Low condo fees and all big-ticket items updated, this bright gem offers an unparalleled opportunity for high-end living. Turn-key and waiting for you! Worry-free living with extensive recent updates: NEW Furnace (2025), Automatic Blinds (2024), New Stair Carpeting (2025) & Lighting (2024), Central AC (2021), Bedroom Flooring (2021), Roof (2019) (id:28469)
Royal LePage Integrity Realty
01 Carbine Road
Mississippi Mills, Ontario
Peace. Privacy. Potential. This incredible just-under-3.5-acre lot delivers the lifestyle buyers are chasing-surrounded by a stunning mix of mature evergreens and deciduous trees, offering space to breathe and room to build big dreams. Tucked near the charming Village of Pakenham, you're perfectly positioned with quick access to Arnprior, under 30 minutes to Kanata, and minutes from skiing and golf. The driveway is already in place-so the groundwork is done. Now it's your turn to start planning the build you've been waiting for. A detailed topographical map is available , making this opportunity even more turnkey. If you've been waiting for the right lot in the right location-this is it! (id:28469)
Exp Realty
B - 47 Dun Skipper Drive
Ottawa, Ontario
Welcome to this modern, ALL INCLUSIVE apartment on Dun Skipper Drive, located in one of Ottawa's most family-friendly neighbourhoods. Set within a quiet, well-established community, this area is known for its welcoming atmosphere, nearby schools, parks, shopping, and everyday amenities, making it an ideal place to call home.This bright and contemporary unit features a private separate entrance and an exceptionally well-designed layout. The spacious entryway offers a dedicated area for coats and storage, creating a practical and inviting first impression. The apartment is clean, modern, and filled with natural light thanks to its large windows.Enjoy the convenience of ALL UTILITIES COVERED INCLUDING - HEAT, WATER, HYDRO, AND EVEN WIFI are covered by the owner, offering true peace of mind and predictable monthly expenses. The unit also includes a modern kitchen, a 4-piece bathroom, and private in-suite laundry with washer and dryer.Stylish, comfortable, and move-in ready, this apartment is perfect for tenants seeking a hassle-free living experience in a desirable Ottawa location. (id:28469)
Avenue North Realty Inc.

