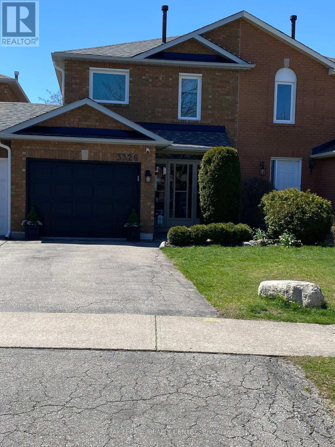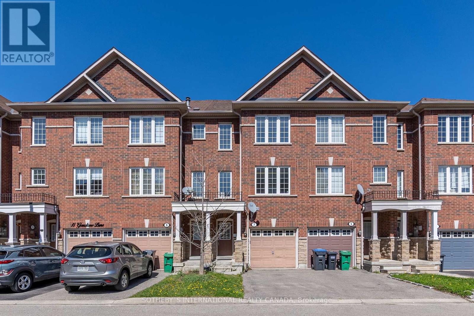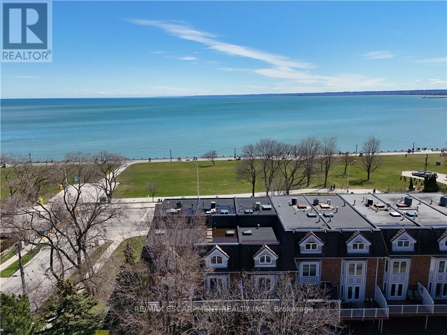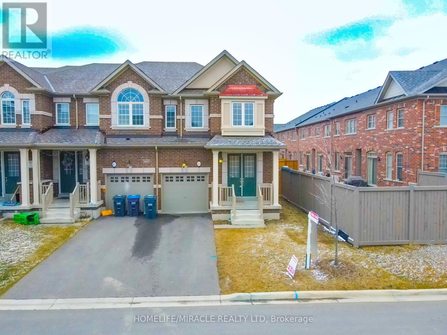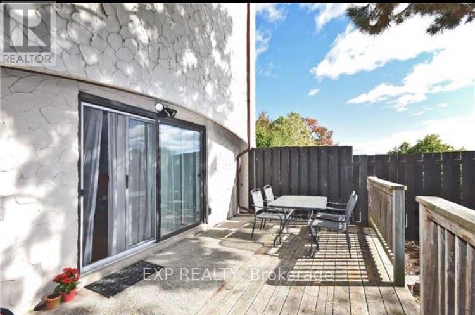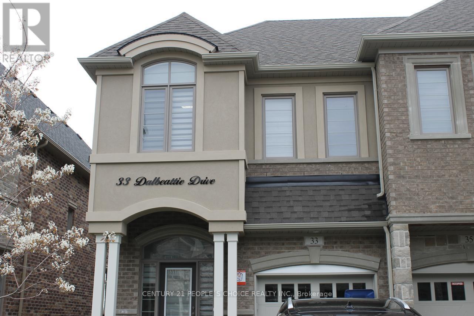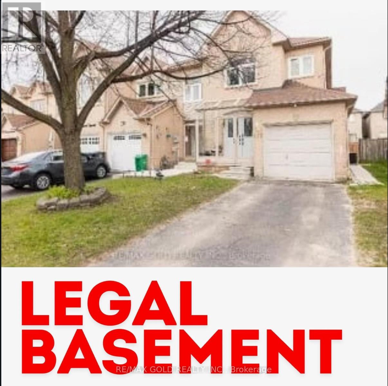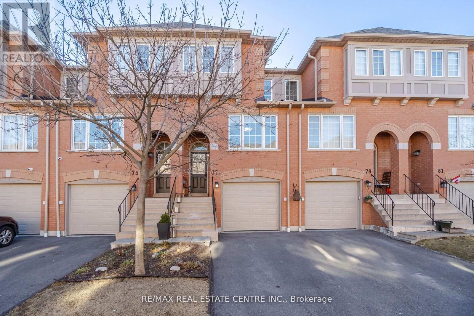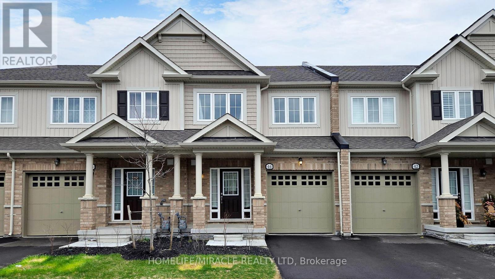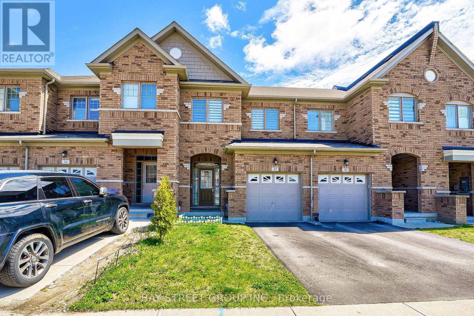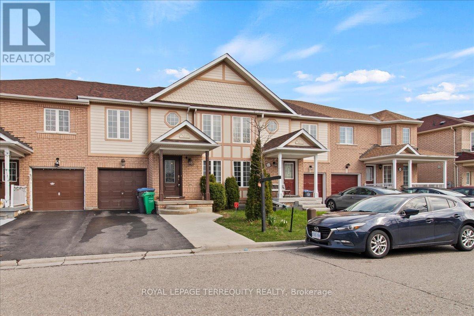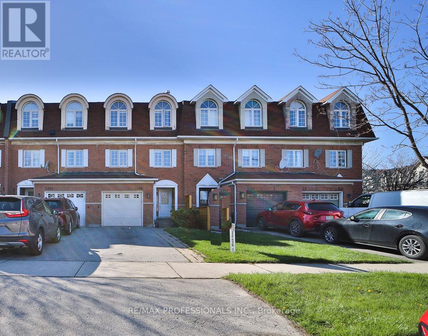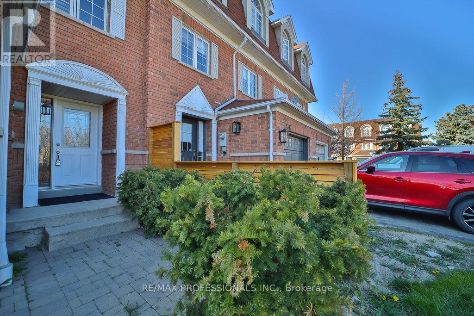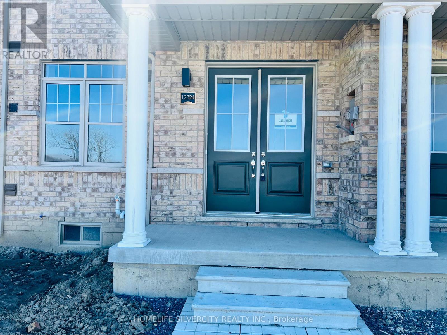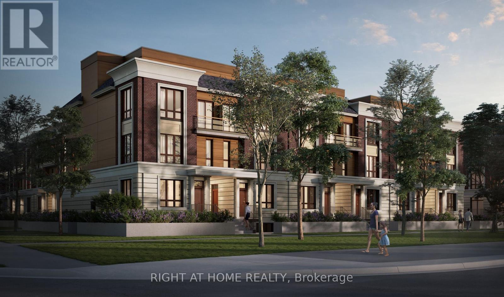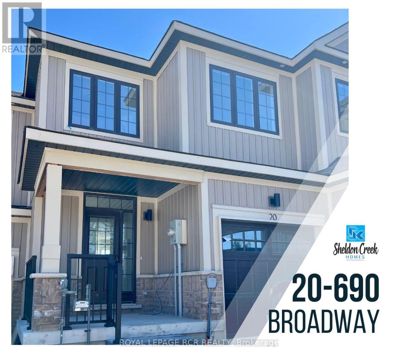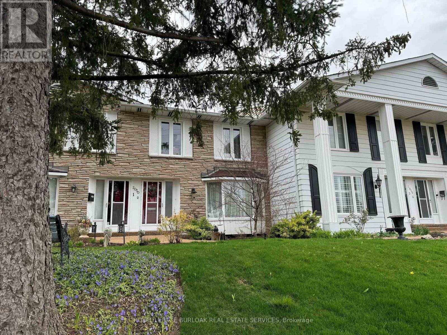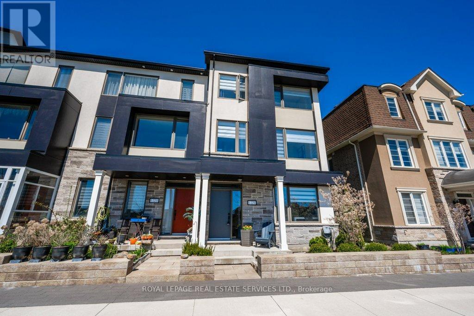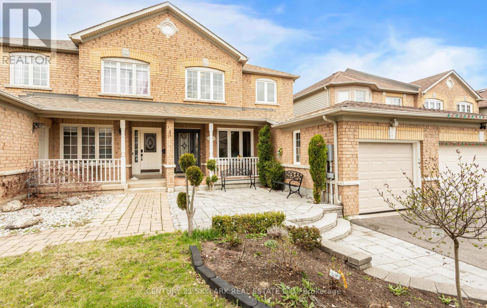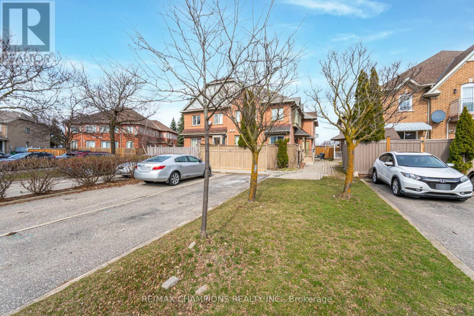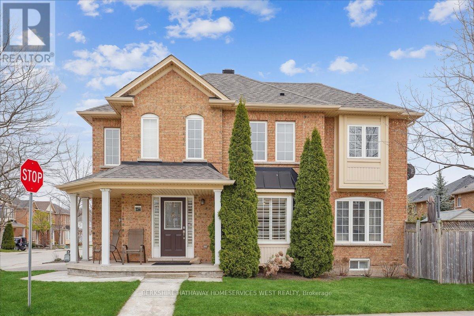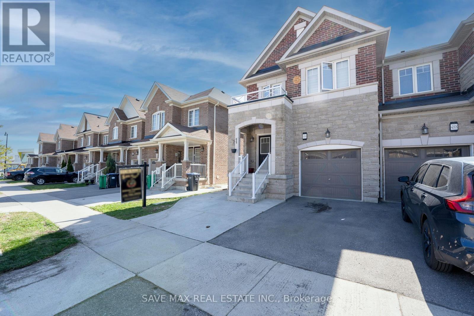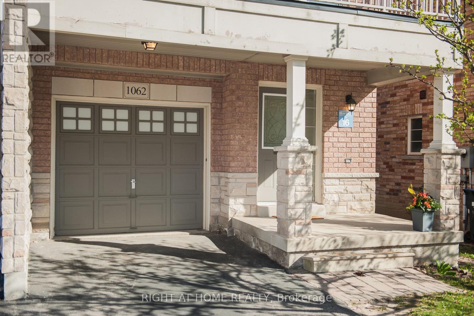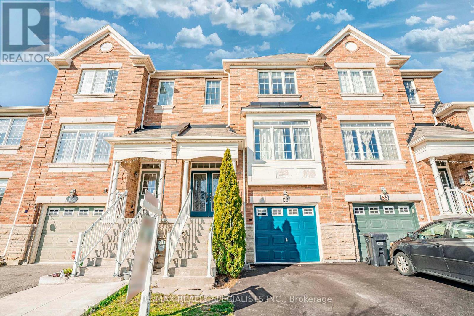3326 Bobwhite Mews
Mississauga, Ontario
Immaculate Brick Freehold Townhouse Only Joined By Garage And One Unit. Quiet Street And Private Lovely Backyard. Renovated Home With A Chefs Kitchen (2022) Bright And Walkout To Perfect Patio (2020) And Backyard, Brick BBQ, Garden Shed, Newer Roof (2022). This Property Is A Must See And Just Move In Ready. **** EXTRAS **** Fridge (S/S), Stove (S/S), Washer And Dryer, All Window Coverings, BBQ, Garden Shed, All Elfs, Ceiling Fans, Newer Windows, Some Closets, Garage Door And Remote. (id:27910)
Royal LePage Realty Centre
7 Gemstone Lane
Brampton, Ontario
***Wow! Showstopper!*** Welcome to 7 GEMSTONE LANE, this 3 Bed Townhome is Nestled in the vibrant heart of Downtown Brampton, this captivating residence that seamlessly blends modern comfort with urban convenience. , this townhome offers an unparalleled lifestyle experience. Upon entry, you're greeted by a neutral decor that sets a serene tone throughout the home. The pristine white kitchen boasts both style and functionality, featuring laminate flooring for easy maintenance. Perfect for commuters, this gem is within walking distance to the Go Train station, ensuring effortless access to Downtown Toronto. Additionally, enjoy proximity to plazas, schools, and a myriad of other amenities, enhancing your everyday convenience.This home showcases a good-sized eat-in kitchen, complete with servery counters and stainless steel appliances, ideal for culinary enthusiasts and entertaining alike.Convenience meets practicality with the location of this home, situated across from visitor parking, ensuring hassle-free hosting for your guests.Don't miss out on the opportunity to make this remarkable townhome yours. Schedule your showing today and experience the epitome of urban living in Downtown Brampton. (id:27910)
Sotheby's International Realty Canada
1395 Lakeshore Road
Burlington, Ontario
Step inside to spectacular views from virtually every window of this upscale executive 5-Level Freehold Townhome. Great location, right across Lake Ontario, Spencer Smith Park and the Burlington downtown core to enjoy shops and boutiques, restaurants, festivals, Spencer Smith Park, The Art Gallery, The Burlington Performing Art Centre. Commuters dream due to proximity and access to major highways. Walk out to balcony overlooking Lake Ontario from Family Room. Front & Rear balconies. Two Gas Fireplaces. A Multi-purpose room with fireplace could be used as a 3rd bedroom, Guest room, Office, Den, Hobby Room, Yoga Room, Etc. This unit has 2 parking spaces, including Garage. (((Utilities Extra))). (id:27910)
RE/MAX Escarpment Realty Inc.
25 Dale Meadows Road
Brampton, Ontario
Absolutely charming 4 bedroom Freehold End Unit Just like a Semi Detached Town house In A Desirable Family Friendly Neighborhood built by Rose haven builder. Main floor has 9 feet Ceiling. Separate Living/Family and Dinning. Fire place in Family room. Family Size kitchen with stainless steel appliances. No Sidewalk. Close to Park, school and all other amenities. Master Bedroom comes with walk in closet and 4 pc washroom and other three good size bedrooms. Hardwood floor on main floor and Oak Stairs. Bigger windows on main and Second floor. (id:27910)
Homelife/miracle Realty Ltd
112 - 1050 Falgarwood Drive
Oakville, Ontario
Most Desirable Area Of Falgarwood! Stunning Spacious And Bright 3 Bedroom Condo Townhome. Open Concept Dining Room With Sliding Doors To A Large Private Terrace. The Condo Complex Offers An Underground Parking Spot And A Playground. Close To Sheridan College, Schools, Parks, Shopping, Mall, Hwy's Qew/403/407. **** EXTRAS **** Appliances, Dishwasher, Fridge, Stove, Washer, Dryer. Including Window Coverings, Dining Table With 5 Chairs and Bookshelf. (id:27910)
Exp Realty
33 Dalbeattie Drive
Brampton, Ontario
Amazing Upper Portion Layout All Brick 4 Bedroom End Unit Townhouse In Highly Desirable Area. Main Floor Offers Combined Living/Dining Room, Family Room, Kitchen With Spacious Breakfast Area Walk Out To Backyard. Master Bedroom With En-Suite And Walk In Closet, And Other 3 Good Size Bright Bedrooms With Closets. Storage room in basement. **** EXTRAS **** S/S Stove. Fridge, Built In Dishwasher, Separate Laundry, All Existing Window Coverings And Electrical Light Fixtures. Minutes To 407/410/401, Walk To Schools, Parks, Shopping And Transportation. (id:27910)
Century 21 People's Choice Realty Inc.
117 Richwood Crescent
Brampton, Ontario
Legal Basement Registered Two-Unit Dwellings . This Is Gorgeous End Unit Townhouse Looks Like Semi In A Prime Location Of Brampton.3 Bedrooms With Double Door Entry . Best Opportunity For First Time Buyer And Investor .Upgraded Kitchen With Countertop, S/S Appliances , Breakfast Area With W/O To Private Backyard. Combined Living & Dining On Main Level With Lots Of Windows For Natural Light All Day Long.Primary Bedroom with 4-piece ensuite and walk in closet..Opportunity For First Time Buyers And Investors.Prime Location with all amenities close by. 10 min to Go Station, 5 Min. to Grocery shopping & Transit at foot steps. Finished legal Basement Currently rented for $1150 Per Month, Room combined with Living ,Separate entrance to Basement **** EXTRAS **** Includes 2 Fridge, 2 Stove, Dishwasher, Washer And Dryer,Pot Lights on main floor , All Elf's. (id:27910)
RE/MAX Gold Realty Inc.
77 - 5030 Heatherleigh Avenue
Mississauga, Ontario
Discover beautiful spacious renovated in this stunning 3-bedroom townhouse nestled in Mississauga's vibrant heart.Immaculate maple hardwood floors, upgraded lighting fixtures, and elegant piano staircases. Enjoy the modern touch ofpot lights in the main floor and basement, along with updated bathrooms and kitchen. Revel in the convenience ofupgraded mirror closet doors with professionally installed shelving and a built-in shoe rack at the main entrance. Step intoyour backyard oasis with meticulously crafted perennial landscaping. Located in the esteemed Rick Hansen schooldistrict, this home offers easy access to amenities such as the Heartland Centre and Square One Mall. With proximity tomajor highways and the Erindale Go Station, enjoy the convenience of a well-connected community. This move-inupgraded modern townhouse in a highly sought-after location. Enjoy the newly renovated kitchen, hardwood floors,walkout basement, new pot lights, and upgraded bathrooms. With sun-filled **** EXTRAS **** With sun-filled rooms and walking distance to schools, parks, highways, and transit, this property is a true gem in EastCredit. Owned tankless water heater, Furnace, Air Conditioning Unit , Central Vacuum & Accessory. (id:27910)
RE/MAX Real Estate Centre Inc.
44 Brixham Lane
Brampton, Ontario
A beautiful town home for sale with POTL on a Ravine Lot. Very Spacious with lots of natural Light. 9 Foot/high Ceiling, stunning modern kitchen with great storage space, and stainless steel appliances, hardwood floor on main level. Large Garage with access to home, master bedroom with walk-in closet and 5 pc washroom. dont miss this family friendly neighborhood and high demand location. **** EXTRAS **** Ravine Lot, Includes SS Fridge, stove, washer & dryer, Nearby amenities include, school, banking, Groceries, Library Public transit at door Step, Major intersection Wanless dr & Creditview rd. (id:27910)
Homelife/miracle Realty Ltd
32 Davenfield Circle
Brampton, Ontario
Step into the comfort of this well-maintained, never-before-rented freehold townhouse, boasting a seamless blend of serene living spaces and modern convenience. This home features three spacious bedrooms and two full bathrooms on the second floor, complemented by a beautifully finished basement equipped with an additional bathroom. The basements large windows flood the space with natural sunlight, enhancing its welcoming ambiance.Experience the joy of indoor-outdoor living with a lovely backyard that faces south, ensuring abundant sunlight throughout the day. The backyard, overlooking a tranquil pond, provides a perfect private retreat for relaxation and entertainment.Noteworthy features include:Hardwood flooring throughout, adding warmth and elegance.Proximity to local places of worship, including a short walk to the Gurdwara, fostering a strong sense of community.A functional layout that optimizes space and comfort, making every square foot count.Located in a highly desirable neighborhood of Brampton, this home is an ideal choice for anyone looking for a blend of tranquility and accessibility. Dont miss out on the opportunity to make this delightful townhouse your new home. (id:27910)
Bay Street Group Inc.
6 - 30 Pauline Crescent
Brampton, Ontario
Beautiful well maintained 4 +1 bedroom free hold townhouse with a large master 5 pc ensuite bathroom. NO carpet throughout ! Great size kitchen with Breakfast Area walkout to A Gracious back Yard, Including 16 FT X 16FT, Newer hardtop Gazebo, New Paved Concrete & Area for gardening. Oversized front entry door, Extended Drive way and much more. Family friendly Neighborhood with schools and Groceries at walking distance. A must see!!!!!!!!! **** EXTRAS **** Stainless Steel Kitchen Appliances, All Electrical water Lighting fixtures, All window coverings, washer and dryer, Air purification systems, Eco Thermostat with temperature sensor and More. In Law suite in the basement. (id:27910)
Royal LePage Terrequity Realty
3319 Southwick Street
Mississauga, Ontario
Desirable Freehold townhouse in a prime location, offering 1900 sqft of living space. The main floor features garage access, a large laundry room with a window, and a double-door walkout to a fenced backyard. The second floor boasts a spacious eat-in kitchen with a gas fireplace, flat ceiling ceramic floor, California shutters, and pot lights. Generous living room with fireplace, hardwood floor, and California shutters. Convenient powder room with ceramic floor. The third floor includes a spacious primary room with a four-piece ensuite, California shutters, and a walk-in closet. Minutes away from Credit Valley Hospital, Highway 403, Erin Mills Shopping Mall, parks, buses, and schools. **** EXTRAS **** Fridge, Stove, Dishwasher. Washer And Dryer. All Elf's And Window Coverings. (id:27910)
RE/MAX Professionals Inc.
3319 Southwick Street
Mississauga, Ontario
Desirable Freehold townhouse in a prime location, offering 1900 sqft of living space. The main floor features garage access, a large laundry room with a window, and a double-door walkout to a fenced backyard. The second floor boasts a spacious eat-in kitchen with a gas fireplace, flat ceiling ceramic floor, California shutters, and pot lights. Generous living room with fireplace, hardwood floor, and California shutters. Convenient powder room with ceramic floor. The third floor includes a spacious primary room with a four-piece ensuite, California shutters, and a walk-in closet. Minutes away from Credit Valley Hospital, Highway 403, Erin Mills Shopping Mall, parks, buses, and schools. **** EXTRAS **** Fridge, Stove, Dishwasher. Washer And Dryer. All Elf's And Window Coverings. (id:27910)
RE/MAX Professionals Inc.
12324 Mclaughlin Road
Caledon, Ontario
Brand New - Never Lived-in loaded with upgrades Bright & Spacious Townhouse offers three bedrooms plus an additional office/den on ground level and four baths in total. The master bedroom features upgraded Ensuite Washroom with standing shower, walk-in closet and a balcony. 9' ceiling at both main level and second floor. The family-sized kitchen boasts quartz countertops, stainless steel appliances, and ample storage space. Family room has a Electric Fireplace and Walkout to huge balcony built above the double garage. Ground Floor convenient Laundry room with access to the double car garage. (id:27910)
Homelife Silvercity Realty Inc.
62 - 4005 Hickory Drive
Mississauga, Ontario
Discover modern elegance in this brand-new 2-bed, 2-bath townhouse located in a prime Mississauga neighborhood. The home offers bright open-concept living spaces, kitchen with stainless steel appliances, just steps to parks, Shopping, grocery, transit and more. Easy access to multiple highways. This townhouse presents a rare opportunity to own a piece of urban sophistication in one of Mississauga's most desirable locations. (id:27910)
Right At Home Realty
20 - 690 Broadway Avenue
Orangeville, Ontario
Experience the luxury of purchasing directly from the builder, and being the First Owner of a Sheldon Creek Townhome at 690 Broadway! Now available - Unit 20, a gorgeous brand new unit with over $14,000 in stunning upgrades, and an unfinished walk-out basement with spacious yard. This 2 story Townhouse in Building 5 is completely carpet-free with luxury vinyl plank throughout. Fall in love with the modern main floor, including powder room, open concept Kitchen with quartz counters, great room and a walk-out to your back deck. Enjoy thoughtful and impressive finishes such as 9 foot ceilings, a convenient kitchen island with 2 deep drawers, a rough in for a 3 pc washroom on the lower level, a rough in for microwave hood fan, & a fridge waterline. Upstairs discover an ideal primary suite with 3pc ensuite & large walk-in closet. Upper level also contains 2 additional bedrooms, 4 pc main bathroom, & a flexible Loft Space. Ask about the option to have the builder finish the basement for additional living space. 7 Year Tarion Warranty included, plus A/C, paved driveway, & limited lifetime shingles. **** EXTRAS **** Visit the Model Homes Wednesday, Friday & Saturday 3-6pm to see why this Local Builder has earned a reputation for a keen eye for detail, & a dedication to quality craftsmanship & customer service. 3 Different Models Available to preview. (id:27910)
Royal LePage Rcr Realty
2 - 2050 Brant Street
Burlington, Ontario
Welcome to your dream home in the heart of Tyandaga! This immaculate 3-bed 4-bath townhouse welcomes you with an open concept floor plan, oversized kitchen with ample cupboard and counter space and large center island. The renos to the bathrooms have added a modern touch throughout. Large master suite with gorgeous newly renovated ensuite. Currently, one bedroom serves as a walk-in closet that can be effortlessly reverted to its original purpose, or used as a nursery. The finished basement provides a versatile space for entertainment, home office or even a guest suite to suit your needs. The private sunny yard is a peaceful retreat, perfect for relaxation, entertaining, or morning coffee in the sunshine. Enjoy the community amenities, including a recreation center with pool and hot tub just steps away. Easy access to all the essentials, from shopping to entertainment. Two parking spaces, 1 underground and 1 above ground add the final touch to the practicality of this refined townhouse. **** EXTRAS **** HVAC replaced in 2015, kitchen and bathroom renos in 2013, ensuite bath 2023 (id:27910)
Royal LePage Burloak Real Estate Services
5 - 3256 Charles Fay Passage
Oakville, Ontario
Overlooking Charles Fay Pond! Stunning end-unit freehold townhome! Freshly painted! Boasting a two-car attached garage, this townhome epitomizes modern family living in the sought-after Preserve community. Nearby amenities abound, including schools, parks, trails, Sixteen Mile Sports Complex, River Oaks Community Centre, shopping centres, dining spots, and hospital. Plus, effortless commuting is assured with major highways close by. Step inside to discover a versatile main level providing in-law suite potential. Here, a fourth bedroom awaits, complete with a walk-in closet and ensuite privilege to a four-piece bathroom. Additionally, a laundry room with garage access and a utility room enhance the functionality of this level. Ascending to the second level, you'll find a spacious family room offering incredible views of Charles Fay Pond, and a living room that seamlessly flows into the dining area, which opens onto a balcony with privacy screen. The contemporary kitchen boasts granite countertops, a designer backsplash, stainless steel appliances, breakfast bar, and a walk-in pantry. The third level features plush broadloom, a spacious primary bedroom with its own walk-in closet and three-piece ensuite with a walk-in glass shower, two additional bedrooms, and a four-piece main bathroom. Highlights abound, including 9' ceilings, pot lights, Silhouette shades, laminate flooring on the main and second levels, solid wood staircases with upgraded handrails, French doors, and closet organizers. Don't miss out on this sensational upgraded townhome in a prime location close to everything! (id:27910)
Royal LePage Real Estate Services Ltd.
2969 Glover Lane
Burlington, Ontario
Discover comfort and convenience in this 2-Storey Home that offers spacious 3-Bedroom, 2.5 Bathroom in the heart of Millcroft. Featuring a finished basement and a private fenced backyard, this residence is perfect for family living. Inside, upgraded flooring and ample natural light create a bright and inviting atmosphere, ideal for everyday living and casual entertaining. The open-concept layout includes a well-appointed kitchen overlooking the backyard, a cozy living room, and a generous dining area.Upgraded with flooring pot lights on the main floor. It is bright & spacious which offer plenty of nature Lighting, perfect for family life & casual entertaining. Good size dining, living room and kitchen overlooking the Backyard. Beautiful done Kitchen with open concept family room & sliding doors leading to fully fenced backyard. Upstairs, the primary bedroom boasts a walk-in closet and ensuite bath, while two additional bedrooms offer versatility and comfort. The finished basement provides additional living space to suit various needs. Located within walking distance of top schools and with easy access to carpool lots and major grocery stores, this home combines comfort with practicality for the modern family in Burlington, Ontario. **** EXTRAS **** Situated within walking distance of shopping centres, public and Catholic schools, parks, and the Go Bus station. Its proximity to major highways ensures easy access to nearby and distant destinations (id:27910)
Century 21 Skylark Real Estate Ltd.
89 Quail Feather Crescent
Brampton, Ontario
Beautiful: Well-Kept: 3 Bedroom Upgraded Town House with Prof. Finished Basement: Laminate Floor: Pot Lights: Family Size Kitchen with Ceramic Floor, Quartz Countertop, B/I Dishwasher & B/Fast Area W/Out To Patio:Solid Oak Staircase: Prof.Fin. Basement With Rec Room, Laminate. 4pc Bath & Pot Light: Brick Interlocking Front & Concrete at B/Yard: (id:27910)
RE/MAX Champions Realty Inc.
2266 Emerson Drive
Burlington, Ontario
Nestled in the coveted neighborhood of The Orchard, this amazing corner end unit townhouse boasts over 2000 sq ft of total living space. Freshly painted and flooded with natural light, this home features large principle rooms, 3 bedrooms, 2 1/2 baths and a generous recreation room. Attention to detail is evident throughout, from the crisp new baseboards to the meticulously crafted custom built pantry which has access into the garage. Hardwood flooring graces the interior, lending an air of elegance, while the unique layout ensures privacy, with no living walls touching despite its townhouse design. Enjoy the luxury of ample outdoor space, including the largest grass area among townhome units in the area, a composite deck, and a handy shed in the backyard. Parking is a breeze with a two-car driveway complemented by a garage, providing a total of three parking spaces. With easy access to major highways like the 403/QEW and 407, this residence epitomizes the perfect blend of modern convenience and suburban tranquility, offering an idyllic retreat for discerning homeowners. Its prime location offers unparalleled convenience, with schools, trails, Bronte Provincial Park, and shopping options all within walking distance. **** EXTRAS **** Recent improvements are: Roof (2022), Air Conditioning unit/heat pump (2023),Hot water tank (2024), Custom B/I Pantry (2018)&Custom Bay window bench (2024). Bathroom rough-in (basement) and additional storage in crawlspace. (id:27910)
Berkshire Hathaway Homeservices West Realty
486 Queen Mary Drive
Brampton, Ontario
Discover the epitome of luxury living in this spectacular Freehold, End Unit Townhouse spanning over 2000 sqft, nestled in one of Brampton's most sought-after neighborhoods. As you step through the double door entry, you're greeted by an expansive open-plan living and dining area, perfect for entertaining guests. The chef's delight kitchen boasts Quartz countertops, stainless steel appliances, and a sleek stainless steel over-the-hood fan. Unwind in the huge family room featuring a cozy natural gas fireplace that seamlessly combines comfort with elegance. Upstairs, you'll find 4 bedrooms and a convenient laundry area, designed for optimal family convenience. The basement offers even more versatility with a side entrance, a vast living space, a full washroom, and 2 additional bedrooms, making it an ideal space for extended family or guests. Don't miss the opportunity to make this exceptional property your new home! **** EXTRAS **** Very close to all the amenities, Local Parks & Hwy access is just mintues away. Offer(s) if any will be reviewed on Monday 6th May 2024 at 7PM. (id:27910)
Save Max First Choice Real Estate Inc.
Save Max Real Estate Inc.
1062 Felicity Crescent
Mississauga, Ontario
Executive Spacious Townhouse In Highly Sought After Neighbor Hood. 1851 Sf as MPAC. Minutes To Place Of Worship, School (Rick Hanson High School) And Park. End Unit Like A Semi. Bright And Functional. Upgraded Kitchen With Granite Counter Top, S/S Appliance And Back Splash. Oak Hard Wood Floor And Staircase throughout. Freshly Painted. Large Deck For Out Door Enjoyment. Easy Access To Hwy 403 And 401. Close To Heartland Town Enter And Square One. Brand new hard wood floor in all bedrooms. A/C and insulation 2022. (id:27910)
Right At Home Realty
67 Lorenzo Circle
Brampton, Ontario
The Wisteria Regal Cres Built 2390 Sq Ft Home Presented by Builder.It Offers Main Floor Great Size Living Room,Dining Room,Family room,Modern Eat -In Kitchen Over Looking Yard.Second Floor Offer Master Bedroom With Walk-In Closet,Closet and 5Pc Ensuite,Spacious Two Other Bedrooms.Bsmt Has walk-In to Garage and Large Deck.It Is Located Conveniently to HWY #410, Shopping, Schools, Park,& Much More,Great Location. **** EXTRAS **** Shed in Yard,Hardwood w/Laid,Updated Pickets,Stove,Washer,Dryer,Built-In Dishwasher,All Elf's,C.A.C,Ruff in CVC,Deck in Yard,Walk- in to Basement Level to Garage and Walk-out to Yard. (id:27910)
RE/MAX Realty Specialists Inc.

