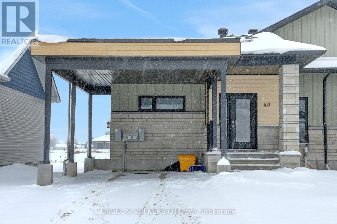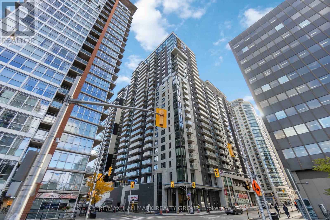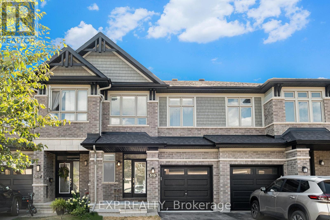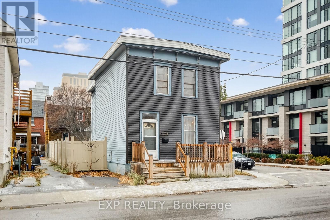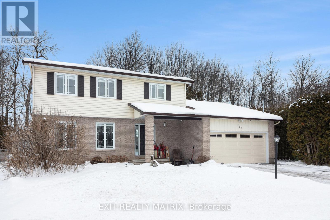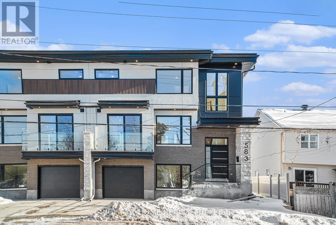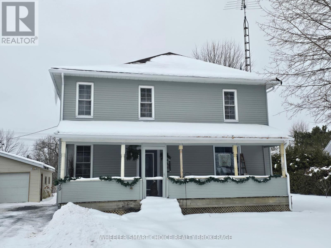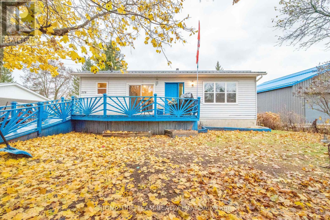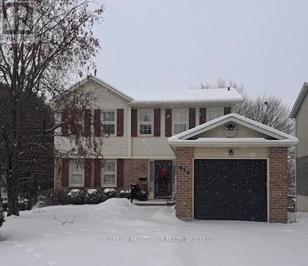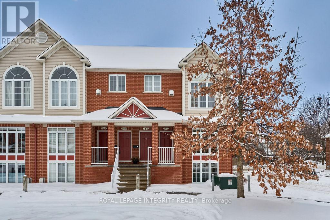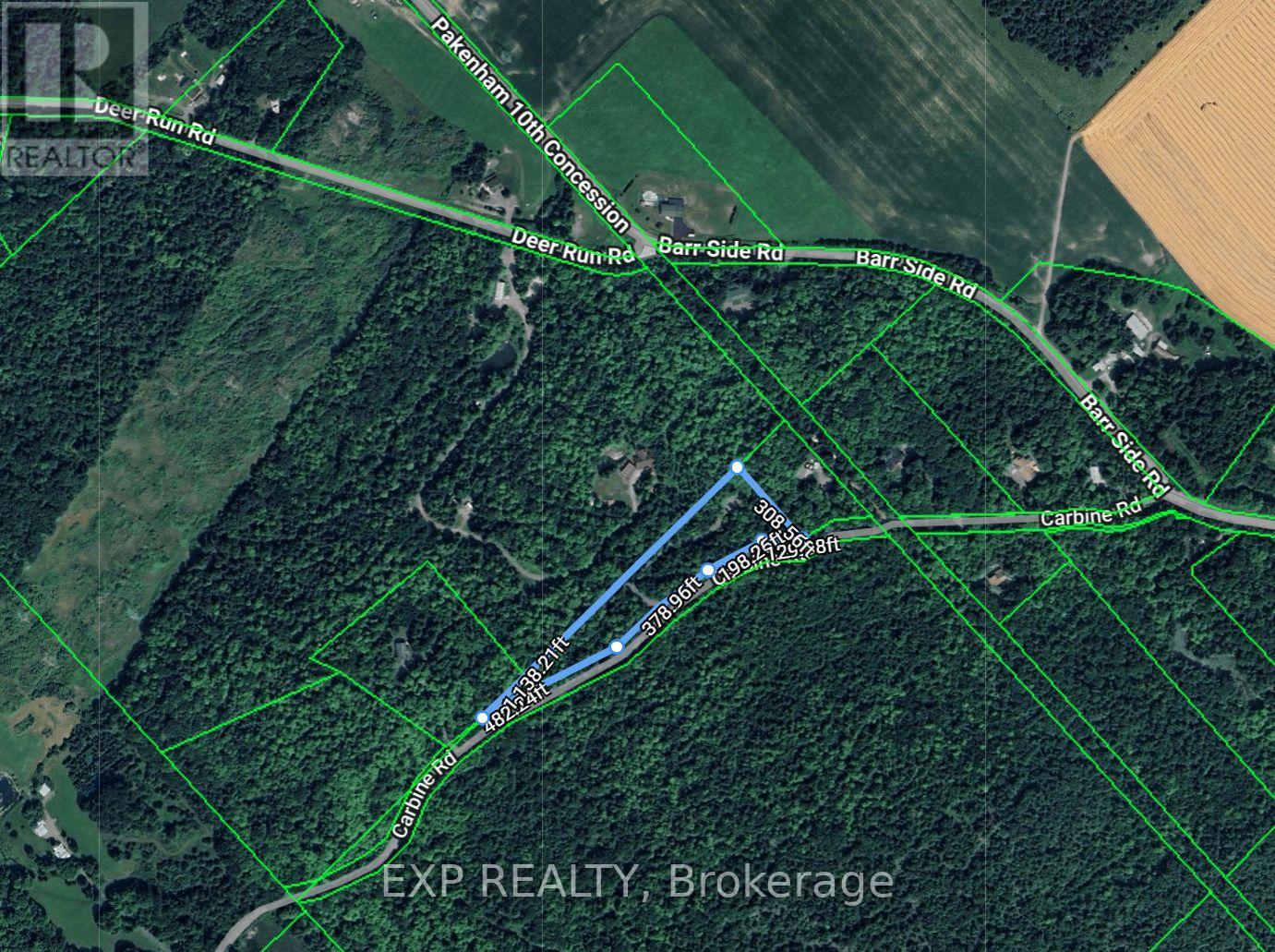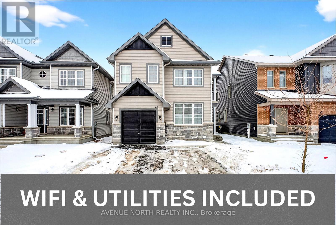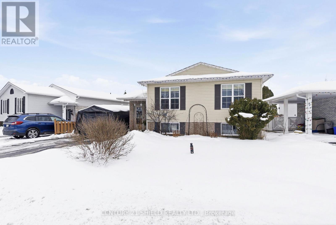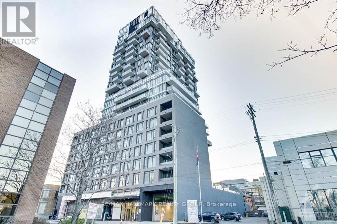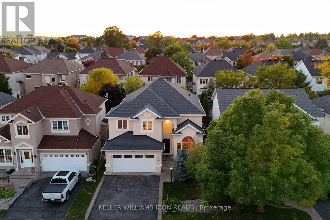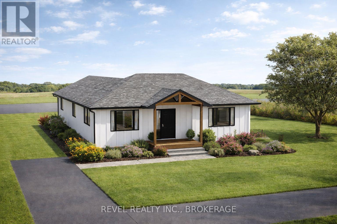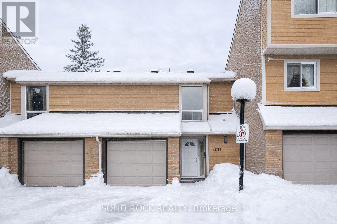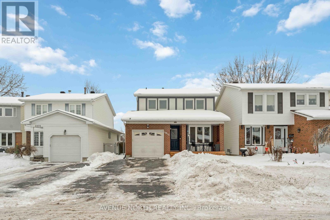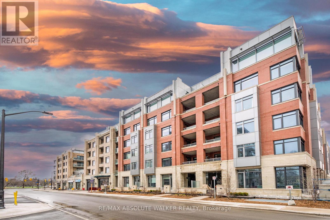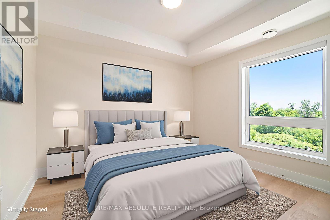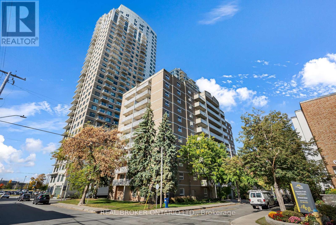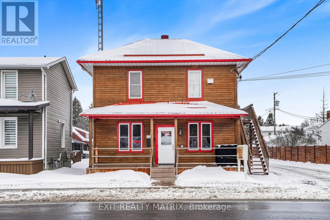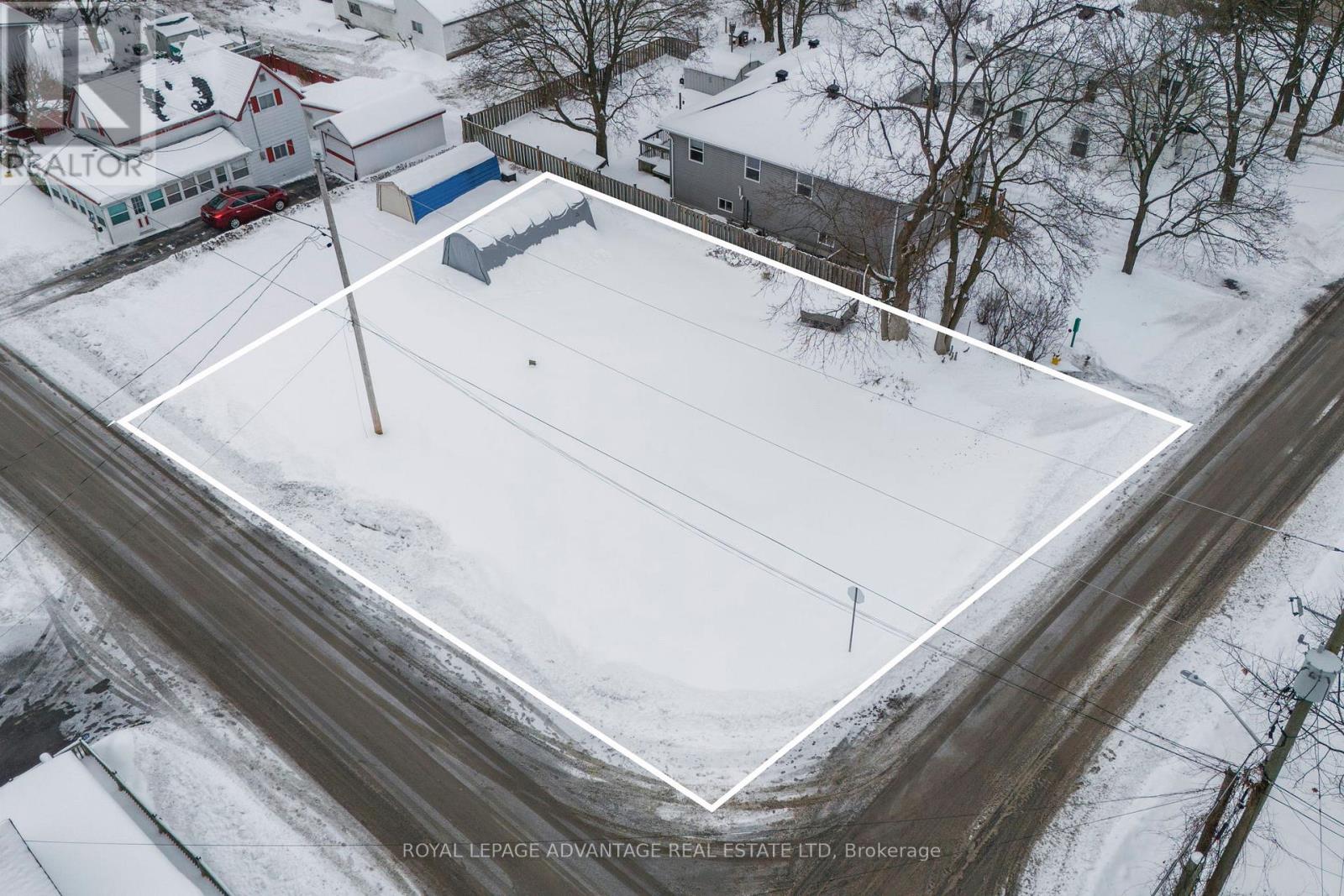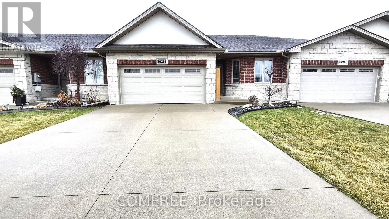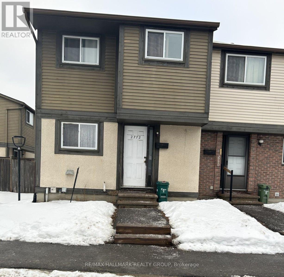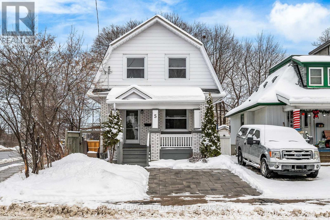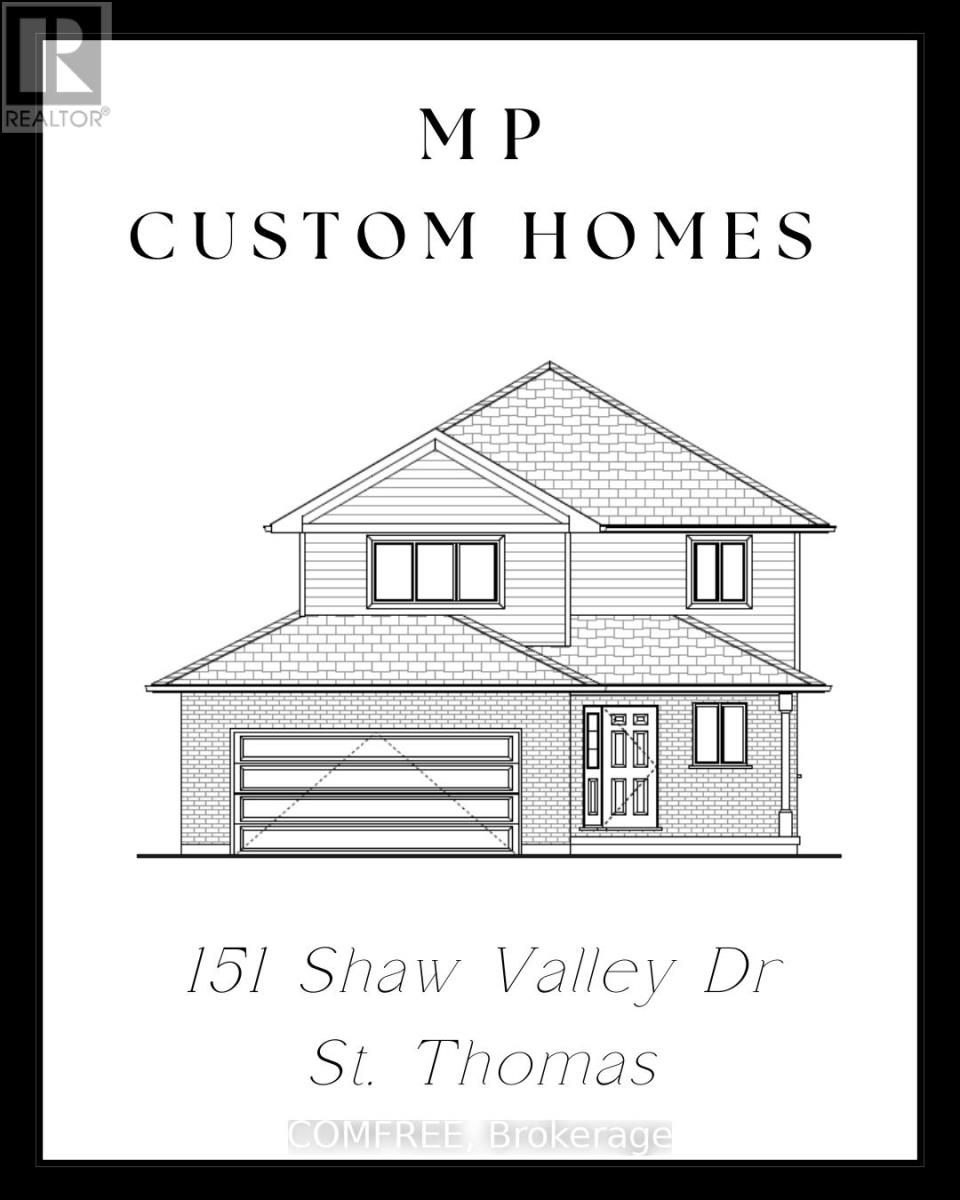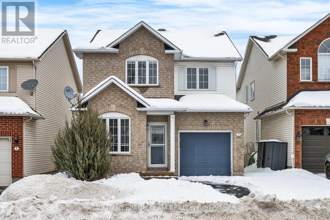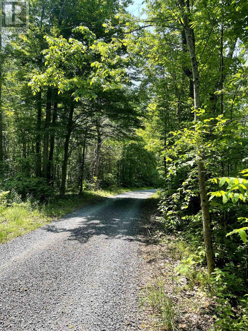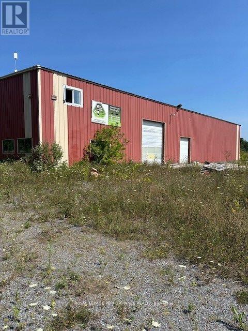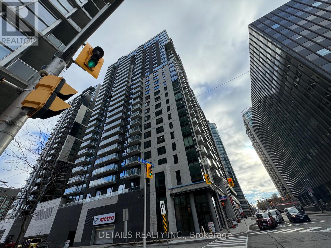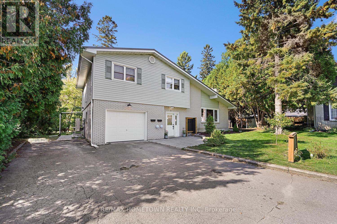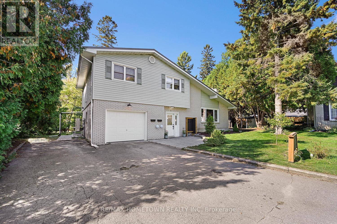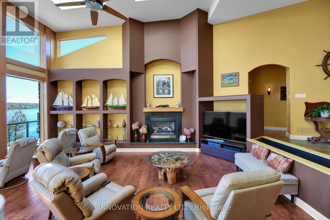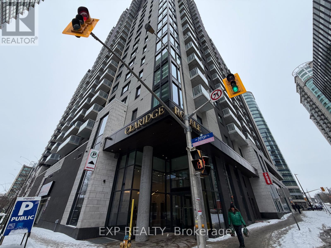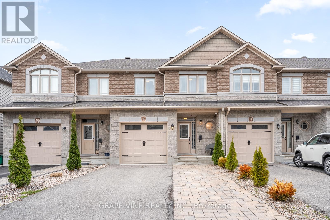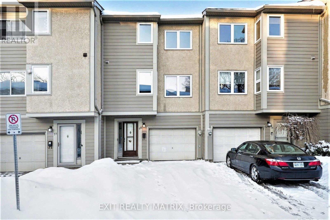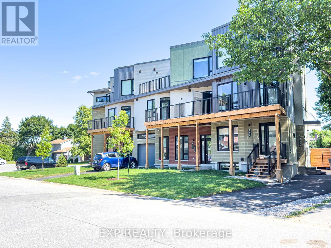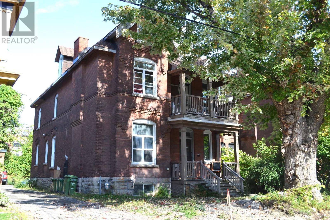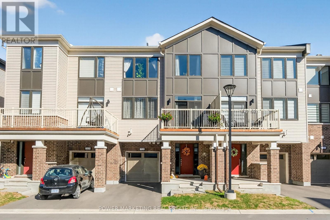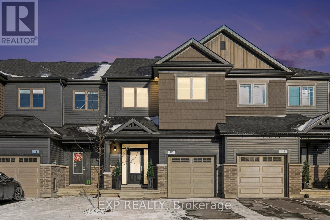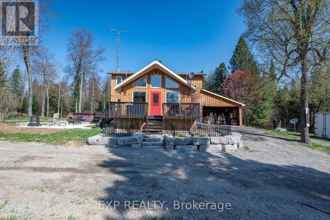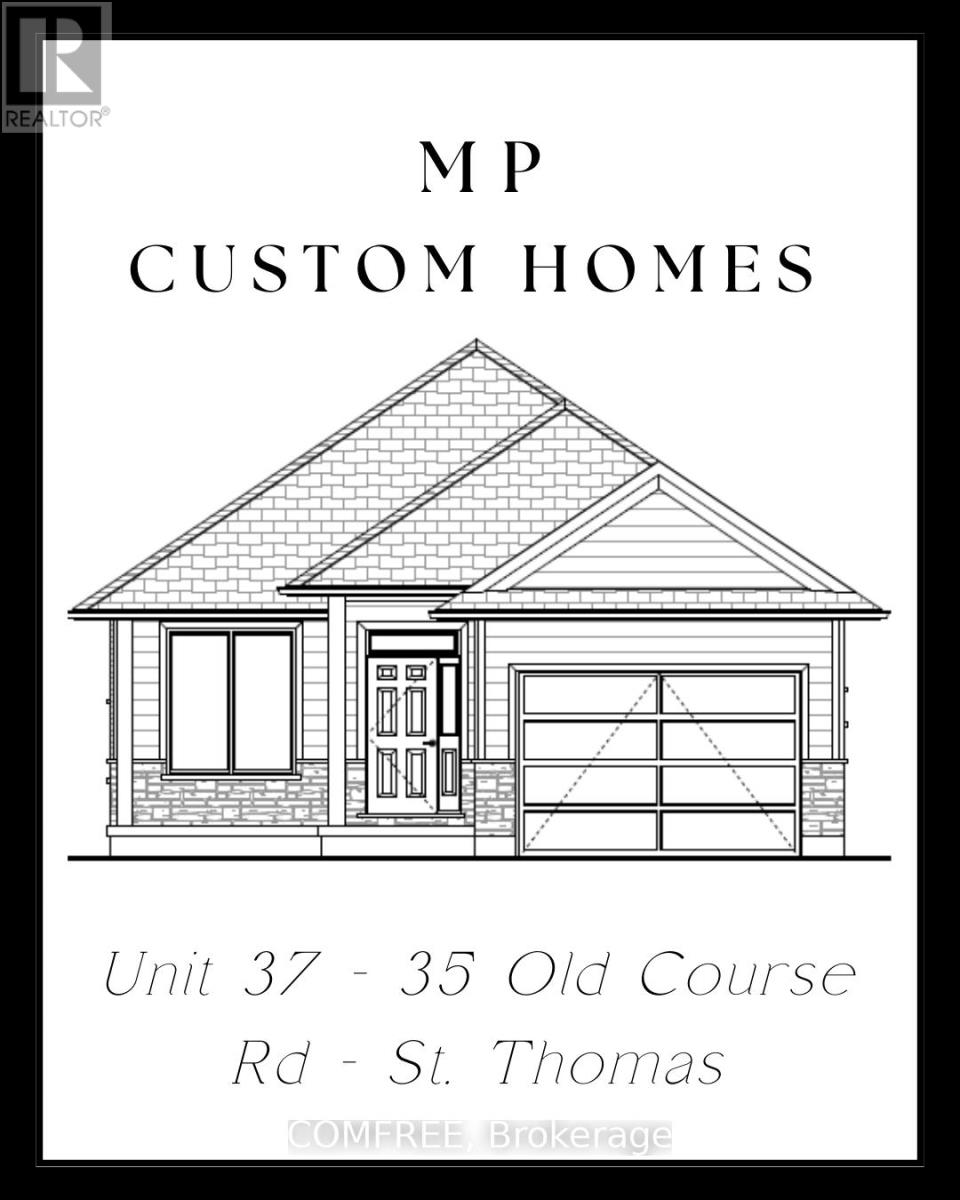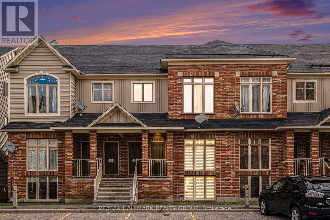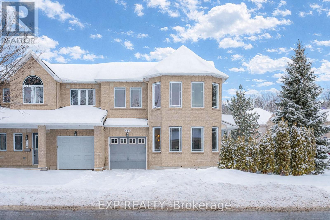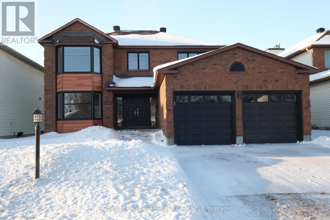A - 49 Adam Street
The Nation, Ontario
Fantastic opportunity to lease a well-appointed 3-bedroom, 2-bathroom apartment in the charming community of St-Albert, just outside of Ottawa. This main level suite offers approximately 1,330 sq.ft. of bright and contemporary living space with a functional open-concept layout filled with natural light. The modern kitchen features quartz countertops, a large island, stainless steel appliances, and ample cabinetry, flowing seamlessly into the living and dining areas. The bedrooms are generous in size with large closets, and the bathrooms are finished with clean, modern fixtures. In-unit laundry adds everyday convenience, and two parking spaces are included. Pet-friendly, the unit enjoys a small private deck and access to a large shared backyard. Water is included in the rent, while hydro and gas are the responsibility of the tenant. Snow removal and grass cutting are included, with the tenant responsible for clearing the front steps. Bell internet or Xplornet is available at the tenant's expense. This move-in-ready apartment offers comfort, quality finishes, and a low-maintenance lifestyle. Available immediately. Minimum 1-year lease, subject to credit and reference checks, and requires proof of income or employment and valid government-issued ID. (id:28469)
Engel & Volkers Ottawa
1008 - 180 George Street
Ottawa, Ontario
Welcome to 180 George Street, Unit 1008. This nearly new one-bedroom, one-bathroom condo offers refined urban living in a modern, upscale building just one year old. Located on the 10th floor, the unit features bright city views through oversized windows, an open-concept layout, and high-end finishes throughout. The contemporary kitchen is appointed with quartz countertops, modern cabinetry, and stainless steel appliances, flowing seamlessly into the living space with hardwood flooring. The unit also offers a spacious bedroom, a sleek spa-inspired bathroom, in-suite laundry, and a private balcony. Residents enjoy access to premium building amenities including a fitness centre, stylish party room, rooftop terrace, concierge services, and secure entry. Underground heated parking is included, offering exceptional value and convenience in a downtown setting. Ideally located steps to restaurants, shops, transit, and all amenities. Available February 1 at a very competitive price of $2,100 per month, including parking. (id:28469)
RE/MAX Hallmark Realty Group
519 Triangle Street
Ottawa, Ontario
Welcome to this beautifully maintained townhome in Stittsville, offering over 2,000 sq. ft. of stylish, open concept living space. Built just 5 years ago, this modern home combines comfort, functionality, and a prime location. Step inside to find hardwood flooring throughout the main floor, setting a warm and inviting tone.The spacious layout is perfect for both everyday living and entertaining, with seamless flow between thel iving, dining, and kitchen areas. Upstairs, you'll find 3 generously sized bedrooms, including two with walk-in closets, and a convenient second-floor laundry room. The primary suite features ample closet space and a spa-inspired ensuite, while a second full bathroom serves the additional bedrooms.The fully finished basement adds valuable living space, complete with a cozy gas fire place ideal for movie nights or a comfortable family retreat. Enjoy outdoor living in your backyard, perfect for relaxing or hosting guests. Located in a family-friendly neighbourhood, you're just minutes from schools, parks, shops, and transit.With 2.5 bathrooms, smart layout, and quality finishes throughout, this townhome offers everything you need in one of most desirable communities. (id:28469)
Exp Realty
534 Rochester Street
Ottawa, Ontario
Charming 3-bedroom, 1-bathroom full home available for rent in a central and vibrant location. This quaint property offers a functional layout, bright living spaces, and comfortable bedrooms. AVAILABLE IMMEDIATELY. All utilities extra. Landlord requires full application with ID, Credit check, proof of employment. Minimum one year lease. (id:28469)
Exp Realty
159 Dunlop Crescent
Russell, Ontario
This beautiful 4-bedroom, 2.5-bathroom family home sits on a premium lot backing onto tranquil mature trees and the New York Central Fitness Trail. Step into a warm, inviting foyer leading to your choice of entertaining areas. The spacious living room flows to a formal dining space with newly refinished hardwood flooring, while the cozy family room with a wood-burning fireplace overlooking the backyard offers the perfect spot to relax. The bright kitchen with eat-in area is ideal for casual dining. A convenient powder room completes the main level. Upstairs, you'll find four generous bedrooms, including a primary suite with a 3-piece ensuite and an additional full bathroom. The fully finished lower level features a versatile space suitable for a home office, gym or hobby rooms, plus a large recreation room, a full laundry area and storage. Enjoy your own private retreat outdoors. The backyard includes an expansive deck (2024) and a hot tub in a private enclosure. The yard is landscaped and peaceful, with direct access to a walking/biking trail, pond with fish and raised garden beds. This home is ideal for families or anyone seeking comfort, privacy, and a seamless connection to nature within a charming, welcoming community. Minutes from the Russell Fair Grounds, arena, schools, library, conservation area, playground, restaurants, cafe and more. Showings by appointment only. Don't miss this one! (id:28469)
Exit Realty Matrix
583 Codd's Road N
Ottawa, Ontario
Designed with a bright, open-concept layout and enhanced by luxurious finishes, this residence seamlessly blends style, comfort, and functionality. Featuring 3+1 spacious bedrooms, 3.5 elegant bathrooms, and a grand living, dining, and kitchen area complete with a cozy fireplace, high-end appliances, and custom window coverings, the home is perfect for both everyday living and entertaining. Premium custom cabinetry, striking quartz and natural stone countertops, designer lighting, and beautiful white oak hardwood flooring create a refined and timeless atmosphere throughout. The garage includes a rough-in for a 60-amp EV charging station, offering convenience and future-ready living. Ideally located just minutes from shopping centers, Montfort Hospital, top-rated schools, and essential amenities, this property combines modern luxury with unmatched convenience. The home can also be fully furnished for a higher price. (id:28469)
Right At Home Realty
29 Pine Street
South Stormont, Ontario
Are you looking for a large, stately four-bedroom home in the highly sought-after neighborhood of Ingleside? Here it is. Set on a quiet crescent in a friendly neighborhood, this residence welcomes you with a charming front porch and elegant curb appeal. Inside, the gracious layout features several unique and convenient built-ins that add both character and function. In the living room, crafters will love the beautiful built-in crafter's desk, while the front parlor-currently used as a den-offers a lovely built-in bar that is sure to impress guests and provide a quiet space to entertain. The woodwork and period details throughout reflect a past age of graceful living.The main floor includes a combined formal living and dining room, perfect for gatherings, along with a spacious, updated kitchen boasting a massive center island, modern cabinetry, and plenty of workspace. A convenient powder room completes this level.A striking wooden staircase leads to the second floor, where you'll find four inviting bedrooms, including a primary suite with a beautiful bay window, plus a full main bathroom. The finished attic is a versatile bonus room-ideal as a studio, hobby space, retreat, or even your own winter garden. Recent updates include new windows The true showpiece is the backyard: a large pie-shaped lot with an expansive newly built multi-level deck-perfect for outdoor entertaining-and a rustic covered wooden gazebo. The property backs onto a public park, creating a serene natural buffer. Newly planted fruit trees, berry bushes, and garden boxes will delight any gardening enthusiast. A detached garage provides parking for one car plus extra storage.. All of this is located in picturesque Ingleside, close to the St. Lawrence River and community conveniences, with easy access to Morrisburg and Cornwall and approximately an hour from both Ottawa and Montreal. A beautiful home, a beautiful setting, and an exceptional opportunity. (id:28469)
Wheeler Smart Choice Realty Brokerage
279 Jessie Street
Bonnechere Valley, Ontario
Welcome to 279 Jessie Street in the heart of Eganville! This charming 3-bedroom, 1-bath bungalow offers comfort, convenience, and great value in a desirable location. Situated within walking distance to all of Eganville's amenities, this home provides the perfect blend of small-town living and everyday practicality. Step inside to a main level featuring a functional layout ideal for families, first-time buyers, or those looking to downsize. Conveniently, all bedrooms and bathroom are on the main level. Appliances are included, making your move-in process simple and stress-free. The home is heated efficiently with a propane furnace and offers peace of mind with a brand new tin roof and 200-amp electrical breaker panel. A deck off the front of the home provides the perfect spot to enjoy your morning coffee or unwind in the evenings while taking in the friendly neighborhood surroundings. The partially finished basement adds valuable extra space for a recreation room, home office, or storage-tailored to your needs. With its solid construction and central location, 279 Jessie Street is ready to welcome its next owner. Enjoy the ease of walking to shops, schools, and local restaurants while coming home to a cozy property. Don't miss your chance to own this delightful bungalow in beautiful Eganville! Min 48 hr irrevocable. (id:28469)
Signature Team Realty Ltd.
834 Somerset Crescent
Kingston, Ontario
Spacious Family Home with in-law suite and walk-out basement! The main floor features a bright kitchen with sliding doors to south facing deck with gazebo, small family room area perfect for reading and a combined living/dining area perfect for entertainment as well as a 2 piece powder room. Upstairs offers 3 bedrooms with the primary offering a large walk-in closet and vanity area, as well as a walk-through to a 3 piece bath. The lower level has a full one bedroom in-law suite with kitchen/living room, 3 piece bath,walk out to patio area and fully fenced backyard. Laundry area is easily shared. The property has been lovingly landscaped, providing a beautiful outdoor retreat for relaxing and gardening. Single attached garage, paved drive, all appliances and central. A wonderful opportunity to enjoy a well maintained home with flexible living space in a sought after area close to schools, shopping and bus routes. (id:28469)
Royal LePage Proalliance Realty
140 - 70 Edenvale Drive
Ottawa, Ontario
Sun-drenched luxury meets a prime location in the heart of Kanata Beaverbrook! This stunning 2-bed, 2-bath corner unit is the ultimate move-in-ready home, situated in Ottawa's top-tier school zone. The open-concept main floor boasts soaring two-storey windows equipped with new automatic blinds (2024), bathing the beautiful hardwood floors and freshly painted walls in natural light. Enjoy a seamless and functional layout featuring a main-floor powder room and convenient laundry. The lower level is a true standout, offering a cozy retreat with a gas fireplace and dramatic two-storey windows that keep the space exceptionally bright and airy-perfect for a family room, media center, or home office. This level includes two spacious bedrooms, featuring a primary suite with a walk-in closet and "cheater" access to the full bath. Outdoor lovers will appreciate that Billy Bishop Park is just around the corner from your rear door. Walk to the prestigious Earl of March campus, parks, and Beaverbrook library, with Kanata Centrum and Hwy 417 just minutes away. Low condo fees and all big-ticket items updated, this bright gem offers an unparalleled opportunity for high-end living. Turn-key and waiting for you! Worry-free living with extensive recent updates: NEW Furnace (2025), Automatic Blinds (2024), New Stair Carpeting (2025) & Lighting (2024), Central AC (2021), Bedroom Flooring (2021), Roof (2019) (id:28469)
Royal LePage Integrity Realty
01 Carbine Road
Mississippi Mills, Ontario
Peace. Privacy. Potential. This incredible just-under-3.5-acre lot delivers the lifestyle buyers are chasing-surrounded by a stunning mix of mature evergreens and deciduous trees, offering space to breathe and room to build big dreams. Tucked near the charming Village of Pakenham, you're perfectly positioned with quick access to Arnprior, under 30 minutes to Kanata, and minutes from skiing and golf. The driveway is already in place-so the groundwork is done. Now it's your turn to start planning the build you've been waiting for. A detailed topographical map is available , making this opportunity even more turnkey. If you've been waiting for the right lot in the right location-this is it! (id:28469)
Exp Realty
B - 47 Dun Skipper Drive
Ottawa, Ontario
Welcome to this modern, ALL INCLUSIVE apartment on Dun Skipper Drive, located in one of Ottawa's most family-friendly neighbourhoods. Set within a quiet, well-established community, this area is known for its welcoming atmosphere, nearby schools, parks, shopping, and everyday amenities, making it an ideal place to call home.This bright and contemporary unit features a private separate entrance and an exceptionally well-designed layout. The spacious entryway offers a dedicated area for coats and storage, creating a practical and inviting first impression. The apartment is clean, modern, and filled with natural light thanks to its large windows.Enjoy the convenience of ALL UTILITIES COVERED INCLUDING - HEAT, WATER, HYDRO, AND EVEN WIFI are covered by the owner, offering true peace of mind and predictable monthly expenses. The unit also includes a modern kitchen, a 4-piece bathroom, and private in-suite laundry with washer and dryer.Stylish, comfortable, and move-in ready, this apartment is perfect for tenants seeking a hassle-free living experience in a desirable Ottawa location. (id:28469)
Avenue North Realty Inc.
1712 Cumberland Street
Cornwall, Ontario
Updated family home in a prime location, close to schools, parks, and shopping. This convenient side-split features a spacious foyer with in-floor heating and direct access to the backyard. The upper level offers a bright, semi-open-concept layout with updated flooring throughout. The modern kitchen includes an eating bar, soft-close cabinetry, and stone countertops, flowing nicely into the spacious dining and living areas. Three bedrooms are located on this level, two of which are generously sized, along with a fully updated main bathroom. The lower level features a cozy rec room warmed by a gas stove and filled with natural light from a large window. A hidden bookshelf door leads to a high crawlspace, perfect for storage and housing the furnace. This level also includes two additional large bedrooms, one with a huge walk in closet, and an updated bathroom with large walk-in shower with multi valves, as well as a laundry/workshop. Other updates include the roof, lighting, laundry area, front and back decks, gazebo, and three windows (including a newly added window in a lower-level bedroom). Outside, enjoy the large fenced backyard complete with a shed and 18' above-ground pool-perfect for relaxing and entertaining. (id:28469)
Century 21 Shield Realty Ltd.
408 - 203 Catherine Street
Ottawa, Ontario
Sophisticated Studio Living At Soba. Defined By Its Rare, Expansive Width And Soaring 9Ft Exposed Concrete Ceilings, This Loft Offers A Sense Of Volume And Airiness That Is Hard To Find. Walls Of Floor-To-Ceiling Glass Capture The South-Facing Sun, Bathing The Space In Warm, Natural Light Throughout The Day. The Layout Is Thoughtfully Sculpted With A Private Sleeping Alcove Tucked Away From The Entertaining Space. The European-Inspired Kitchen Anchors The Room With Quartz Surfaces And A Gas Range For The Culinary Enthusiast. Located Where The Glebe Meets Centretown-Steps To The Canal & Lansdowne. Rent Includes Heat, Water & Gas. Includes Secure Bike Storage. Come Feel The Difference. (id:28469)
RE/MAX Hallmark Realty Group
10 Pondhollow Way
Ottawa, Ontario
Call a golf course community home, heres your opportunity to move into Stonebridge, one of Ottawas most sought-after upscale neighborhoods.This stunning residence, built by Cardel Homes, showcases timeless design and luxury living. From the moment you step inside, you'll be greeted by not just one, but two soaring open-to-above ceilings, creating a grand and welcoming atmosphere.The thoughtfully designed main floor features a private office, a bright open-concept kitchen with a walk-in pantry, and a convenient laundry room with direct access to the mudroommaking daily living seamless and efficient.Upstairs, youll find four spacious bedrooms and two bathrooms. The primary suite offers a luxurious five-piece ensuite and a custom walk-in closet, while three additional bedrooms provide comfort and flexibility for the whole family.The finished basement extends your living space with a private room, a full bathroom, and a wet bar perfect for guests or entertaining.Step outside to a west-facing backyard, surrounded by mature trees that offer both privacy and a peaceful setting for outdoor relaxation. Beyond the home, Stonebridge offers a lifestyle like no other lush green spaces, scenic trails, family-friendly parks, and top-ranked schools, all within an upscale community designed for modern living. Call today for a viewing. (id:28469)
Keller Williams Icon Realty
2619 Perth Road
Kingston, Ontario
ATTENTION BUILDERS, DREAMERS & VISIONARIES - If you've been waiting for a true blank canvas in Glenburnie, this is it. Welcome to 2619 Perth Road - a shell home intentionally designed for families who want to start from scratch and finish with purpose. This is not cookie-cutter- this is custom, intentional, and built for your life. Featuring a thoughtfully planned 3-bedroom layout, open-concept living, and vaulted ceilings, the framework is already in place - now it's your turn to bring the vision to life. The unfinished basement offers endless flexibility for future living space, a home gym, or that dream rec room you've been pinning for years. However don't look past the separate entrance giving in law- potential- the possibilities are endless! Another key feature is the commercial zoning, and separate entrance that takes you back to the pre-poured footings for a future workshop/ garage. Paired with stunning 3D renderings by Myers Design & Build, this property shows exactly what's possible when craftsmanship meets creativity. Whether your style is modern, farmhouse, or something uniquely you - this home is ready to become it. Located in family-friendly Glenburnie, just minutes to Kingston, schools, and amenities - you get space, privacy, and convenience all in one powerful package. (id:28469)
Revel Realty Inc.
34 - 4573 Carrington Place
Ottawa, Ontario
What does your new home checklist look like? You want 3 Bedrooms? - Check. An Ensuite? - Check. A Garage? - Check. A great location with lots of upgrades? Check and Check! What are your other boxes? Backyard perfect for entertaining with no rear neighbours? Yep - Check those boxes too! Don't want to trip over eachother taking off coats and boots? Large Foyer - Check. Lots of natural light? Floor to Ceiling windows- Check. Open Concept Living + Dining? - Check. Upgraded eat-in kitchen with granite counters? - Check. Main Floor Powder room? - Yep. A Large Primary Bedroom ? Yes! with a closet full of built-ins for storage? Has that too! How about a Renovated 4 piece main bathroom, and a professionally finished lower level? And a Family Room? And Storage? This townhouse actually does check all those boxes, and probably more. It has Central A/C to beat the heat (2021). Parking for 2 cars, and is walking distance to Shopping, Resteraunts, Parks and more- Plus it's close to the Blair LRT station. Full of upgraded details- You've got to see this one! (id:28469)
Solid Rock Realty
1017 Arrowhead Place
Ottawa, Ontario
Welcome to this beautifully maintained detached home, ideally located in a highly desirable neighbourhood. Thoughtfully updated, this home features an attractive updated exterior that enhances curb appeal and sets the tone for what's inside.The interior offers a warm and functional layout with a mix of hardwood, ceramic, and carpet flooring, providing both style and comfort throughout. The living space is highlighted by a cozy gas fireplace, perfect for relaxing evenings or entertaining guests.The bedrooms are well-sized, and the two bathrooms add everyday convenience for families or guests alike. This move-in-ready home combines modern updates with timeless finishes, all within a sought-after community close to amenities, schools, and parks.A fantastic opportunity to own a freehold home in a prime location-don't miss it! (id:28469)
Avenue North Realty Inc.
Unit 202 - 11 Des Oblats Avenue
Ottawa, Ontario
Nestled in the vibrant heart of Old Ottawa East, this rare pied-à-terre offers an exceptional opportunity for young professionals or savvy investors. Thoughtfully designed for modern urban living, this sleek condo features a smart open-concept layout that maximizes space and functionality. High-end finishes throughout include hardwood flooring, quartz countertops, and a chef-inspired kitchen equipped with premium stainless steel appliances, creating a refined and contemporary atmosphere. The unit is fully outfitted for convenience, featuring a custom Murphy bed, built-in desk, and wardrobe-ideal for efficient, stylish living. Residents enjoy an impressive array of building amenities, including a yoga studio, fully equipped gym, and a party room perfect for entertaining. Additional conveniences include a storage locker and a guest suite for visiting friends and family. Accessibility is enhanced with a wheelchair elevator/lift, while the rooftop terrace offers a welcoming space to relax or socialize with neighbours. Step outside and immerse yourself in the charm of the surrounding community, with scenic bike paths, tranquil walking routes, and the natural beauty of the area at your doorstep. Located in a smoke-free building within one of Ottawa's most sought-after neighbourhoods, this condo is just moments from the Rideau Canal, the Glebe, and the University of Ottawa. (id:28469)
RE/MAX Absolute Walker Realty
109 - 12 Thomas Street S
Arnprior, Ontario
Welcome to Trailside Apartments! Located at 12 Thomas Street South, Arnprior. Discover this newly constructed building featuring 1 and 2-bedroom units. Each unit boasts: Large windows that fill the space with natural light, Open-concept living areas, Modern finishes, New stainless steel appliances, In-suite laundry, Air conditioning, and a designated parking spot. Nestled on a quiet cul-de-sac on the Madawaska River and Algonquin Trail. The building offers privacy while remaining conveniently close to numerous local amenities, including the hospital, Nick Smith Centre, library, restaurants, parks, grocery stores, and just a short walk to downtown Arnprior. Schedule a showing to experience the stunning units and the surrounding natural beauty! Note: Photos of units display various layout options available for 1-bedroom units. *Some photos with furnishings are *virtually staged.* ***TWO(2) months free on a 14-month lease term for a limited time - contact to find out about requirements (id:28469)
RE/MAX Absolute Realty Inc.
209 - 110 Forward Avenue
Ottawa, Ontario
Welcome to this charming 2-bedroom, 1-bathroom apartment in the heart of Mechanicsville! Perfectly positioned just steps from the Kichi Zibi Mikan and minutes from the boutiques, cafés, and restaurants of vibrant Hintonburg, this second-floor unit offers both comfort and convenience. The well-maintained interior features timeless finishes including subway tile backsplash, white shaker cabinetry, and warm wood-tone flooring throughout the main living area. A large sliding glass door fills the living room with natural light and opens to a private balcony-ideal for morning coffee or evening relaxation. Residents enjoy a thoughtfully cared-for building with modern amenities including a welcoming lobby, fitness centre with ample equipment, secure bike and storage lockers, an updated laundry room, and convenient indoor parking - no snow brushing required! Located near the Ottawa River and just minutes to downtown, this apartment offers easy access to nature, transit, and the city's core. A fantastic opportunity for first-time buyers, downsizers, or investors seeking low-maintenance urban living in one of Ottawa's most desirable neighbourhoods. (id:28469)
Real Broker Ontario Ltd.
164 Bristol Crescent
North Grenville, Ontario
Welcome to 164 Bristol Crescent in Urbandale's coveted community, The Creek. Situated on a rare 44 lot -- the largest in the development -- this nearly new Tacoma model offers over 3,300 sq.ft. of modern living where contemporary luxury meets the serenity of a country retreat.The open-concept design is flooded with natural light from floor-to-ceiling windows and highlighted by a soaring double-height ceiling with a dramatic mezzanine loft and second living area. Every detail has been thoughtfully curated, from the custom millwork and quartz countertops to the striking feature fireplace wall that anchors the main living space to the second level. This 4 bedroom, 3 bathroom home balances elegance and function with generous room sizes and a layout ideal for todays lifestyle. The main floor office, three large living spaces, extra wide staircase and hallways, and a walk-out lower level offers endless flexibility and comfort. Outdoors, enjoy the benefits of a brand-new composite fence, custom landscaping, and upgraded eavestroughs (2024) all enhancing curb appeal and peace of mind. Less than three years old, this residence provides the comfort of new construction paired with elevated finishes. A refined statement of architecture and design. Book your private showing at 164 Bristol Crescent today. (id:28469)
The Agency Ottawa
615 Moffat Street
Pembroke, Ontario
Welcome to 615 Moffat St, this move in ready home sits on a large double lot on a cul de sac with no through traffic. This beautifully updated and well kept 3 storey home is a must see! With a large foyer which welcomes you into the warmth and charm of this 1945 built home. To add to the warmth there is a newer woodstove which can heat the whole home, a great secondary heating source! With it's tall ceilings, and 28 large windows, all with custom blinds, the home is flooded with natural light, giving the space an open and airy feel. Flooring is all pine softwood throughout the main level and the second storey. Original tall baseboards and window trim detail is something you just don't find in the newer built homes. There is a powder room off of the large country kitchen. The kitchen has a central island and plenty of counter space for any chef! Patio doors give access to the covered porch and the large fenced back yard with access to Muskrat River right from your own back yard! On the second storey you will find an updated full bath and 3 well sized bedrooms, the primary bedroom has been customized with rustic barn wood accents and has a great sized walk in closet. The second bedroom has the access to the 3rd level which is unfinished but has many potential uses, a hobby room, a games room, a home theatre room or just about anything you could imagine! The basement level has a separate finished laundry room with built in storage cupboards and the remainder of the basement is clean, dry (new weeping tiles) and currently is used as a metal workshop. The location is great for anyone who wants to be able to walk to the downtown for shopping, it is also close to the hospital and health care. It's a quick drive away from Algonquin Park and approximately 1 1/2 hour away from Ottawa and approximately 2 1/2 hours to North Bay. Come and visit, you may just want to stay for a lifetime! (id:28469)
Exit Excel Realty
440 St Philippe Street
Alfred And Plantagenet, Ontario
Prime Main Street Investment Opportunity in the Heart of Alfred. Exceptional mixed-use commercial property located on Main Street in the heart of Alfred, offering strong visibility and multiple income streams. The front commercial unit (969 sqft) enjoys excellent storefront exposure and is securely leased for the next three years, providing immediate and stable income. At the rear of the building, a vacant commercial unit (1053 sqft) is ready for its next business owner or tenant-ideal for expanding rental revenue or owner-occupancy. Above, you'll find a one-bedroom residential apartment, adding valuable supplemental income .With its central location, high pedestrian and vehicle traffic, and flexible use potential, this property is a solid investment for entrepreneurs or investors looking to establish or expand their presence in Alfred. A rare opportunity combining location, visibility, and income potential. (id:28469)
Exit Realty Matrix
19 Lila Street
Montague, Ontario
Excellent opportunity for investors or those looking to build in town. This large, level corner lot measures approximately 180 ft x 120 ft and features municipal water and sewer already connected. Opportunities to purchase an in-town lot of this size do not come up often. The property has not yet been severed but offers strong potential for severance into up to three individual lots, with water and sewer connections already in place for all three. A rare in-town development opportunity. Please do not walk the property without an agent present. (id:28469)
Royal LePage Advantage Real Estate Ltd
10219 Beverly Glen Street
Windsor, Ontario
Welcome to this full brick ranch townhouse in East Windsor offering 3 bedrooms, 3bathrooms, a fully finished lower level, and an extra wide double driveway. Step inside to an inviting open concept kitchen and dining area, highlighted by a stylish coffee station. Walk out to a large wooden deck overlooking an open, unobstructed view. The fully finished basement significantly expands your living space. This level also includes a third bedroom and a third full bathroom. 2 minutes to WFCU Centre, 5minutes to Tecumseh Mall, and the new Costco. Outdoor enthusiasts will love being steps from the Ganatchio Trail, offering miles of scenic walking, biking, and nature routes. Move in ready and wonderfully low maintenance, this home is ideal for anyone seeking comfort, convenience, and a welcoming community.2nd laundry room with 2nd kitchen electrical and plumbing ready in lower level. Monthly fee $135.(including snow removal & lawn care) (id:28469)
Comfree
81 - 2772 Pimlico Crescent
Ottawa, Ontario
END UNIT - 3 Bedroom condo townhouse - perfect for families, professionals, and investors. Spacious open concept living/dining room with patio door walk out to fenced yard. Large eat-in kitchen. Carpet free. Laminate flooring upstairs. Updated full bath. Recreation room on lower level. 1 PARKING SPOT Included. Well managed condo with low condo fees covering Water/Sewer, Building Insurance, inground pool & park. Great location - close to schools, trails, 24hr grocery, eateries, South Keys: Shopping Center, Cineplex, transit station & LRT. Exceptional convenience in a well-established neighbourhood. Don't miss this opportunity! (id:28469)
RE/MAX Hallmark Realty Group
5 Gilchrist Avenue
Ottawa, Ontario
Step into this extensively updated 3-bedroom, 3-bathroom home, where modern comfort meets timeless charm. The inviting front porch leads to a bright and airy main level with spacious living areas, a stylish kitchen featuring island seating and stainless steel appliances, and a cozy family room with a convenient side entrance - perfect for a home office or small business. Upstairs, you'll find three generously sized bedrooms and a brand-new full bathroom, while the partially finished basement offers additional storage, a second full bathroom, and space awaiting your personal touch.Outside, enjoy a private, landscaped fully fenced yard ideal for entertaining or unwinding, complete with a large patio deck, interlock walkway, fresh sod and low-maintenance gardens. With upgrades including new plumbing, electrical, insulation, windows, kitchen, and roof, this property offers peace of mind and effortless living. Perfectly located near shopping, dining, and transit, with easy LRT access at Tunneys Pasture Station. (id:28469)
Royal LePage Team Realty
151 Shaw Valley Drive
St. Thomas, Ontario
Welcome to your luxury starter-a home that delivers all the signature MP Custom Homes quality with a perfect balance of functionality and style. Offering 1,489.9 sq. ft. of thoughtfully designed living space, this home features durable Luxury Vinyl Plank flooring throughout the main floor, a master suite complete with a private ensuite and spacious walk-in closet, and a top-tier kitchen with custom cabinetry by Casey's Creative Kitchens. Enjoy everyday convenience with second-floor laundry, plus a full double-car garage with opener included for easy storage and parking. And with an unfinished basement, you have a blank canvas to create your dream gym, theater, or playroom-room to grow and make it truly yours. (id:28469)
Comfree
7 San Mateo Drive
Ottawa, Ontario
Welcome to 7 San Mateo Drive - a charming detached 3-bedroom, 3-bath home offering comfort, functionality, and a great layout for family living. The main level features a bright office/den, a dedicated dining room, and a welcoming living room centered around a cozy fireplace. The kitchen, complete with stainless steel appliances, overlooks the living area and provides easy walk-out access to the fenced rear yard - perfect for entertaining or enjoying quiet evenings outdoors. A convenient powder room completes the main floor. Upstairs, the spacious primary bedroom includes a private ensuite, while two additional bedrooms and a full bathroom provide ample space for family or guests. The finished basement adds versatility - ideal for a rec room, home gym, or additional office space. Located in a family-friendly neighbourhood close to schools and parks, this home is the perfect blend of comfort and convenience. (id:28469)
Royal LePage Team Realty
000 Dukelow Road
Edwardsburgh/cardinal, Ontario
Recreational Paradise ! Nearly 23 Acres Near Spencerville. Discover the ultimate outdoor retreat with this rare offering of almost 23 acres of exclusive recreational land, ideally located just minutes from the charming and amenity-rich town of Spencerville. Tucked away and accessible via an unopened road allowance, this private escape is a haven for nature lovers, hunters, and outdoor enthusiasts alike. This expansive property is teeming with wildlife, making it an ideal setting for hunting, birdwatching, or simply soaking in the peace and quiet of nature. Trails wind throughout the acreage, perfect for hiking, ATVing, or exploring year-round. At the heart of the property sits a sugar shack/hunt camp, equipped with its own renewable energy source offering off-grid power and comfort. Whether you're crafting your own maple syrup or simply enjoying the crackle of a fire in the quiet woods, this feature elevates your experience. Endless possibilities await: camp under the stars, hunt in a private, wildlife-rich setting, hike scenic trails through untouched woodlands, and create lifelong memories just a short drive from home! All this, mere minutes from the small village of Spencerville, known for its historic charm, local shops (cinnamon buns), schools, and community events. Whether you're looking for a secluded weekend retreat or a rustic base for all-season recreation, this property delivers both tranquility and convenience. (id:28469)
Royal LePage Team Realty
4345 Northfield Road
South Stormont, Ontario
Junk yard with two steel buildings. Land is almost 55 acres with agriculture and salvage zoning. One has an approximate 8750 sq. ft steel warehouse. Second outdoor steel storage facility great for any many purposes/ agriculture/machinery/etc. This has been used for a scrap yard for many years. This building will support many auto uses, HVAC, storage, etc services at site. (id:28469)
Royal LePage Performance Realty
811 - 180 George Street
Ottawa, Ontario
Fully furnished! This luxury layout studio located on the 8th level of a modern and elegant Claridge Royale at 180 George St. Nestled in the heart of the Byward Market, the unit boasts hardwood floors, the open-concept modern kitchen features quartz countertops and matching backsplash, stainless steel appliances and superior cabinets. Spacious bathroom with an oversize shower. In-suite laundry with stack-able washer / dryer. 2 closets provide big storage space. This great layout unit offers an urban lifestyle with access to the vibrant nightlife, local boutiques, farmers market, top-tier restaurants, parliament Hill and the Ottawa University. Perfectly designed for professionals and university students. The building features a 24 hr concierge and security for your convenience, with direct access to Metro Grocery from inside the building. Residents enjoy an array of amenities, including an indoor pool, boutique gym, theatre room, party lounge & a rooftop terrace with BBQ & patio furniture, two guest suites for visitors. Move in ready! (id:28469)
Details Realty Inc.
6 Maplewood Circle
Brockville, Ontario
Fully Renovated Home with Income Potential or Multigenerational Living. Looking for a spacious multigenerational home or a strong investment opportunity? This beautifully renovated property offers both and can easily be converted back to a single-family home if desired. Rent from the lower level helps offset the mortgage, or live downstairs and rent the upper level. Tenants pay their own utilities, adding to the home's appeal and flexibility. All of this is set in a great neighborhood. Main House-approx. 1,200 sq ft (plus utilities) Spacious layout: 3 bedrooms, 2 bathrooms, attached garage, and back deck. Welcoming foyer: Convenient access from both the front entrance and the garage. Open-concept living: A bright living room, dining area, and kitchen featuring an island for extra counter space and storage. Outdoor living: Patio doors lead to a deck and a large backyard, ideal for kids or pets. Upper Level-Primary bedroom with a three-piece ensuite and generous closet space. Two additional bedrooms and a four-piece main bathroom. This move-in-ready home offers versatility, comfort, and income potential, making it an excellent choice for families and investors alike.... Lower-Level Suite (893 sq ft) and legal apt. Leased currently at 1850.00 plus all utilities - Private Entrance: Separate access at the back of the home. Bright Kitchen & Bath: Large eat-in kitchen and 4-piece bathroom on the entry level. Living Space: A few steps down lead to a cozy living room, a primary bedroom, a second bedroom, and a dedicated laundry room. Outdoor Enjoyment: A private patio provides private outdoor space for this unit, with access to the large backyard. Whether you're seeking a move-in-ready home for extended family or a turnkey rental investment, this property offers endless flexibility and value. Each unit has its own heat, hydro, and water meters. Upper level has been virtually staged.. (id:28469)
RE/MAX Hometown Realty Inc
6 Maplewood Circle
Brockville, Ontario
Fully Renovated Income Property... Looking for a fantastic investment opportunity? This beautifully renovated property offers both! With the potential to generate $4500+ approx./monthly in rental income (tenants paying their own utilities), this home is stylish and located in a great neighborhood. Main House (1200 sq ft)-Currently vacant but advertised for 2800.00 a month, plus utilities. Spacious Layout: 3 bedrooms, 2 bathrooms, attached garage, and back deck. Welcoming Foyer: Entry from both the front door and garage. Open Concept: Living room, dining room, and kitchen with an island for extra counter and cupboard space. Outdoor Living: Patio doors lead to a deck and large backyard perfect for kids or pets. Upper Level: Primary bedroom with 3-piece ensuite and generous closet space, plus 2 additional bedrooms and a 4-piece bath.................Lower-Level Suite (893 sq ft) and legal apt. Currently leased at 1850.00 plus all utilities - Private Entrance: Separate access at the back of the home. Bright Kitchen & Bath: Large eat-in kitchen and 4-piece bathroom on the entry level. Living Space: A few steps down lead to a cozy living room, a primary bedroom, a second bedroom, and a dedicated laundry room. Outdoor Enjoyment: A private patio provides private outdoor space for this unit, with access to the large backyard. Whether you're seeking a turnkey rental investment, this property offers value. Each unit has its own heat, hydro, and water meters. Upper level has been virtually staged.. (id:28469)
RE/MAX Hometown Realty Inc
325 Berry Side Road
Ottawa, Ontario
EXCEPTIONAL RIVERFRONT PROPERTY Perched safely above the Ottawa River this substantial highly customized home is designed to capture breathtaking views with private river access. Very private 1.59 acre property with 200ft riverfront. 180 degree views up & down river with fabulous city skyline vistas to the east. 4960 sqft of living space above grade plus over 2000 sqft finished space in the walkout lower level. Unassuming entry loft level opens to large open concept space as you descend the stairs giving an indication to the scale of this home. Artisan built natural stonewalls respect the rocky terrain. Customized at every corner & curve each space takes advantage of walls of windows to feature views of river & Gatineau Hills and the customized gardens all around the property. Great Rm has lofty ceilings w/skylights, fireplace, and circular staircase to the Recreation Room below. Kitchen is central to Dining & Family Rm. This well equipped Kitchen is perfect for entertaining. Very large Dining Room is accented by natural stone walls and arches. Family Room next to the Kitchen offers lovely garden views with afternoon sun & a fireplace. Spa space offers hot tub, sauna, rain shower + bathroom. Primary Bedroom suite has it all: corner windows w/views of the city skyline, deck, sunken Library, 5pc Ensuite & spacious Walk-in. 2 main level secondary Bedrooms each have Walk-ins, 3 piece Ensuites & loft spaces accessed by spiral stairs. Finished walkout lower level provides for a 2nd Family Room with a bar, Recreation Room, Media Room, 2 additional Bedrooms, a 3 piece Bathroom, and another Office. There is also a workshop, two utility rooms, and several storage areas. Extensive landscaping w/rock gardens, Trex decks, stairs to rocky shore & dock. Rare offering. 4 bay drive through garage. Generac generator for automatic transfer to the whole home if Hydro goes out. Located in Rural Kanata North along millionaires row, just minutes to many amenities. (id:28469)
Innovation Realty Ltd.
304 - 180 George Street
Ottawa, Ontario
Experience the perfect blend of urban lifestyle and modern comfort in the heart of Ottawa's iconic ByWard Market. Located in the sought-after Claridge Royale, this fully furnished one-bedroom suite offers exceptional convenience, comfort, and access to top-tier amenities. This bright and spacious unit features approximately 645 sq. ft. of well-designed living space, including an open-concept living and dining area, a fully equipped kitchen with quartz countertops, a modern 3-piece bathroom, in-unit laundry, and a private balcony-ideal for relaxing or entertaining. Residents enjoy an impressive selection of amenities, including a fitness centre, indoor pool, rooftop terrace, theatre room, boardroom, and resident lounge. Comfort and security are prioritized with 24-hour concierge and security, secure fob access at all key entry points, intercom system, CCTV monitoring, and controlled touch-screen entry. Additional conveniences include a METRO grocery store at the base of the building, guest suite, contemporary lobby with soaring 18-foot ceilings, three high-speed elevators, bicycle storage, and storage locker. The building is modern and wheelchair accessible. Rent: $2,100/month + utilities. Fully furnished. Parking available for an additional $200/month. (id:28469)
Exp Realty
568 Voie Du Pin Rouge Way
Ottawa, Ontario
Immaculate 3 bedroom, 3 bathroom middle unit townhome in the Trailsedge community. Before even stepping in the door, you are greeted with easy to care for rock garden landscaping and interlock walkway. Elegant black tile in the foyer leads you into the open concept main living area. Granite countertops, cathedral ceilings, eat-in area, and pantry in the kitchen with large island. Hardwood and tile throughout main floor and lush carpeting on second floor bring luxury and comfort together. Second floor has primary bedroom with 4 piece ensuite and walk-in closet with custom built-ins. Two additional bedrooms and full bathroom complete the second floor. Fully finished basement with family room with gas fireplace is perfect for gathering and enjoying time together. Basement is full of storage possibilities with closets, laundry room and rough in for future bathroom. Backyard is fully fenced with large deck. Located close to nature trails and scenic parks. (id:28469)
Grape Vine Realty Inc.
48 Peary Way
Ottawa, Ontario
** Please note that some pictures are virtually staged** Welcome to this lovely 3-storey townhome in the heart of Kanata - perfectly located near top-rated schools, parks, shopping, and all amenities! Step inside and discover a bright and inviting layout designed for comfort and practicality. The main level offers a functional flow with a welcoming living area, a versatile space. Just a few steps up you will find the dining room, a lovely kitchen with ample cabinetry and counter space. Upstairs, you'll find three comfortable bedrooms and a full bathroom. The unfinished basement offers excellent potential - ready to be transformed into a recreation room, gym, or extra living space. Enjoy the outdoors in your fully fenced backyard with a large deck, perfect for entertaining or relaxing in privacy. The attached garage with inside entry adds convenience and functionality. A fantastic opportunity to own a well-located home in one of Kanata's most desirable communities - ideal for first-time buyers, handy man, young families, or investors! (id:28469)
Exit Realty Matrix
B - 25 Fair Oaks Crescent
Ottawa, Ontario
Welcome to 25 Fair Oaks, located in Craig Henry close to transit, parks and amenities. This is modern living at its finest!! These Luxury 450 sq/ft two story one bedroom units feature an open concept main floor living space with stone countertops in the kitchen and stainless steel appliances. Your lower level has an open bedroom space with a full bathroom and laundry plus a storage area!! Communal backyard space for one-bedroom units located in the rear of the property. Tenant pays Gas and Hydro, water is included in the rent. Street parking permit available from the City of Ottawa for an additional $65 a month added to the rent. The landlord purchases the pass and the tenant can then register themselves. (id:28469)
Exp Realty
489 Maclaren Street
Ottawa, Ontario
Legal Licensed Rooming House | Prime Central Ottawa Location. An excellent investment opportunity in the heart of Ottawa! This legally licensed rooming house features 14 rental rooms situated on a spacious lot with approximately 6-7 parking spaces, a rare find in this central location. Nestled in Ottawa Centre, this property is within walking distance to the vibrant downtown core, Elgin Street, and Somerset Village, offering easy access to top-tier restaurants, shops, entertainment, and public transit. Whether you're an investor seeking reliable rental income or looking to expand your real estate portfolio, this centrally located, fully licensed property delivers both convenience and potential. (id:28469)
Royal LePage Team Realty
715 Hydrus Private
Ottawa, Ontario
Beautiful and spacious home in Half Moon Bay. Main floor features a beautiful front foyer and laundry room, Second level has open concept kitchen with large island, plenty of cupboard space and walk-in pantry, spacious living/dining room, and a balcony just off the living room. 3rd floor features large primary bedroom with spacious walk-in closet and en-suite bathroom, good size second bedroom and another full bathroom. Close to schools, shopping centers and all amenities call today! (id:28469)
Power Marketing Real Estate Inc.
112 Patchell Place
North Grenville, Ontario
**Open House Sunday December 14th from 2:00pm-4:00pm** Introducing this spectacular eQ Homes townhome in the sought-after eQuinelle Golf Course Community! Discover This Beautifully Crafted & Well Maintained 3 Bedroom, 4 Bathroom Townhome In Highly Desirable Equinelle! From The Spacious Foyer, You Will Immediately Notice The Care And Attention Given To Every Detail. The Main Level Features An Open-Concept Layout With Hardwood Floors And A Bright, Airy Living Space Accented By Large Windows And An Extended Ceiling Height That Enhances Natural Light Throughout The Day. The Kitchen Is Complete With A Generous Island, Stainless Steel Appliances, Ample Cabinetry, And A Clean White Tile Backsplash, Creating Both A Functional Workspace And An Inviting Gathering Area For Guests! Upstairs, The Primary Bedroom Provides A Peaceful Escape, Offering A Walk-In Closet And A Spa-Like Four Piece Ensuite With A Standing Glass Shower And Double Vanity. Two Additional Bedrooms Are Nicely Sized And Share A Modern Four Piece Bathroom. A Convenient Linen Closet Adds Practical Storage. The Fully Finished Lower Level Extends Your Living Options, Making It Perfect For A Recreation Room, Home Office, Gym, Or Media Area, And It Includes A Two Piece Bathroom For Added Convenience. Located With Quick Access To Highway 416, This Home Makes Commuting Simple While Keeping You Close To Everyday Essentials. Nearby You Will Find Grocery Stores, Big-Box Retailers, Cafés, Restaurants, Parks, Recreation Facilities, A Hospital, And A Range Of Schools, Offering A Well-Rounded Lifestyle With Everything Within Reach. For those looking for even more, the optional Resident Club membership provides access to the clubhouse's exceptional amenities and a lively social atmosphere. This Townhome Combines Modern Finishes, A Functional Layout, And A Welcoming Setting, Making It An Excellent Choice For Anyone Seeking A Move-In Ready Space With Exceptional Comfort And Appeal. (id:28469)
Exp Realty
5490 Loop Road
Highlands East, Ontario
Your oasis of dreams awaits your arrival. A hot tub for those star gazing nights, a huge shop for those many projects to complete or invent. A network of trails to hike, atv, snowmobile or even horseback ride. The trees not only allow for the recreational aspects but many maples invite syrup harvesting in the spring. A babbling brook flows through the property and is populated with brook trout for those awesome morning breakfasts. You can hike or atv back to the clearing on the hill where at night you can see the moon or gaze at the heavens above. The 197 acre land houses many wildlife species including white tail deer, moose, ruffed grouse, wild turkey, rabbits, and those other animals who make the forest their home. Firewood abounds throughout and there is opportunity for marketable timber. A main floor of extravaganza to dine or entertain distinguished guests and a downstairs of leisure and fun. A wine cellar is tucked away under the stairs for those special nights or occasions. Privacy like no other and still within minutes to the amenities the village of Bancroft beholds. Three garage spaces to house your toys or keep your special auto in the new 60x40 garage including 16ft ceilings, from the elements. The garage located left to the house encompasses a bunkie to keep your special guests comfy and warm. Also equipped with propane Generac generator, air conditioning by two heat pumps, and outdoor wood fired boiler to keep you acclimatized no matter the outside weather. This property has the ultimate of enjoyment for the activities that few get to realize. There are numerous maple trees ideal for a syrup opperation or just for personal use and enjoyment. (id:28469)
Exp Realty
37 - 35 Old Course Road
St. Thomas, Ontario
Beautiful 1490 sq. ft. bungalow condo on a 39'4" x 102'3" lot, featuring a bright Look-out foundation and fully finished basement. The 9ft ceiling, open-concept main floor includes a spacious kitchen with quartz countertops, 9 ft. island, pantry, and Cathedral ceilings. Great Room with electric fireplace. Primary bedroom offers a walk-in closet and ensuite. Luxury vinyl plank flooring throughout main living areas; carpet in bedrooms, stairs, and basement. Convenient main floor laundry. Abundant natural light throughout. Move-in ready! (id:28469)
Comfree
112 - 1512 Walkley Road
Ottawa, Ontario
Dreaming of more space? Affordable and stylish, this 2-level condo is a perfect 1st home or investment property, offering everything you need in terms of lifestyle and convenience without breaking the bank! The main level features a large combined living and dining area with windows that open to the lower level, flooding both floors with light! The large eat-in kitchen is also bright with windows and patio doors along the back wall. It's equipped with lots of cupboards, ceramic backsplash, a double sink, plenty of storage and ensuite laundry. Patio doors lead to your private back deck. A pantry/storage closet and a 2-piece bathroom round out the main floor. Descend to the versatile family room where the windows continue the theme of light and openness. This flexible space can serve as an office or study area, game or movie room - or all 3! Check out the fabulous chalk wall - just waiting for you or your friends to unleash your creativity. There are 2 well-appointed bedrooms, both with large windows and the primary bedroom has a walk-in-closet and its own door to the 4-piece bathroom. A utility room and linen closet offer you extra storage on this level. This unit's thoughtful design, with its bedrooms on the lower level and only one set of stairs to take, has 2 big advantages: a large foyer, allowing you and your guests lots of room to comfortably remove boots and coats, and generous storage under the stairs. The stairs are situated along the side wall, not directly in front of you as open the front door which means welcoming guests and unloading groceries are much easier! Your parking spot is at your front door and a bus stop a 2 minute walk. There's great access to transportation links to take you to Carleton U, the Ottawa Hospital, and CHEO in 30 minutes or less and downtown in 45 minutes by transit. Living here means you can embrace a lifestyle that is walkable and bikeable. Shopping, restaurants, and entertainment options are just a short distance away. (id:28469)
RE/MAX Hallmark Realty Group
416 Cresthaven Drive
Ottawa, Ontario
Welcome to this LARGE, BRIGHT, CORNER LOT townhome that truly understands how families live. From the moment you step inside, you are greeted by a SPACIOUS, SUN FILLED FOYER that immediately sets the tone, with a HUGE FLEX SPACE right off the entrance that can be a dining room, kids play zone, home office, guest suite, in law space, or simply that we will decide later room because this one refuses to be boxed in. Head to the back of the home and enjoy a COMPLETELY OPEN CONCEPT kitchen, dining, and living area where everyone stays connected and no one is yelling from room to room, anchored by a COZY FIREPLACE perfect for movie nights, snowy evenings, and everyday family moments. Upstairs features THREE BEDROOMS and TWO FULL BATHS, including a MASSIVE, SOUTH FACING PRIMARY BEDROOM flooded with natural light, elegant BAY WINDOWS, and a BONUS SITTING AREA ideal for a TV nook, dressing table, or a quiet work from home space. The SPACIOUS ENSUITE offers a LARGE WINDOW, bringing in beautiful daylight that makes mornings feel lighter. Outside, enjoy rare privacy for townhome living with MATURE CEDAR HEDGES surrounding this CORNER LOT, creating a peaceful backyard setting where kids can play, pets can roam, and you can relax without feeling on display. Family friendly, flexible, and full of warmth, this is a home that grows with you and feels right from the moment you walk in. Walk to grocery, restaurants, trails, schools even Park-and-Ride! (id:28469)
Sutton Group - Ottawa Realty
Exp Realty
2177 Lenester Avenue
Ottawa, Ontario
Welcome to 2177 Lenester Avenue, a newly renovated 4-bedroom, 3-bath home in prestigious McKellar Heights/Glabar Park. Step into this completely transformed residence where every detail has been addressed. Expansive windows flood every room with natural light, creating a bright and airy atmosphere. Gleaming hardwood floors flow seamlessly throughout the main level, complemented by elegant ceramic tile.The modern eat-in kitchen overlooks the fenced-in backyard and transitions effortlessly to the family room, where a beautiful wood-burning fireplace serves as the perfect focal point. The open-concept living and dining area provides an ideal setting for both daily family life and sophisticated entertaining. A main-floor laundry room, featuring freshly installed washer and dryer units + laundry tub. Upstairs, retreat to the expansive primary suite, complete with a generous walk-in closet and a spa-like ensuite bathroom boasting contemporary fixtures and finishes. Three additional well-proportioned bedrooms and a designer bathroom provide ample space and comfort for family and guests. The full finished basement offers endless possibilities as a home office, fitness studio, or recreation area-perfectly suited to your lifestyle needs. Enjoy being within walking distance of schools, beautiful parks, and essential amenities, with quick highway access to ensure an effortless commute. **OPEN-HOUSE JANUARY 11TH, BETWEEN 2-4PM** (id:28469)
Royal LePage Integrity Realty

